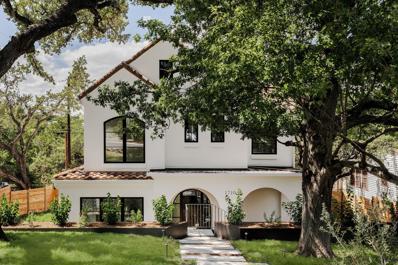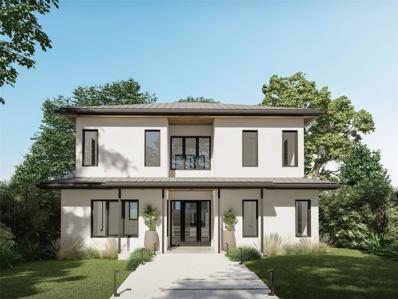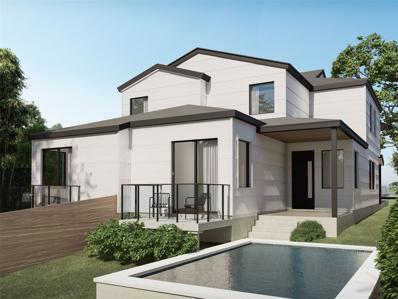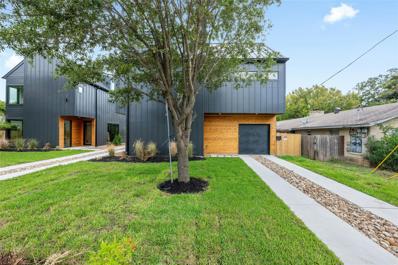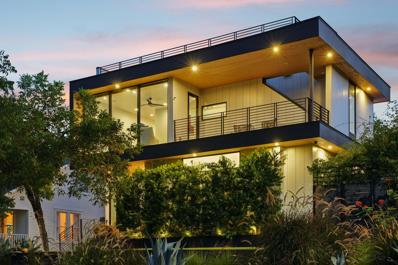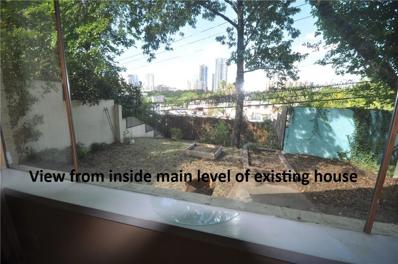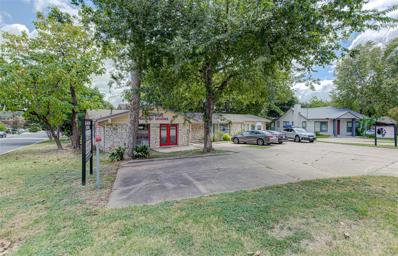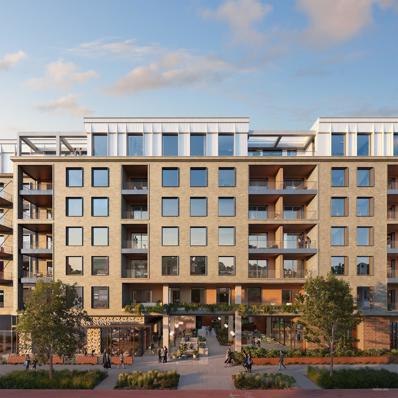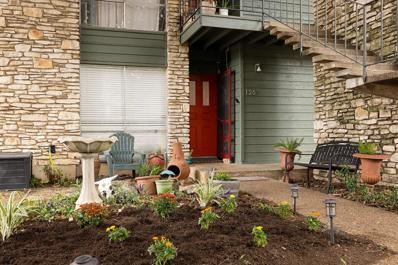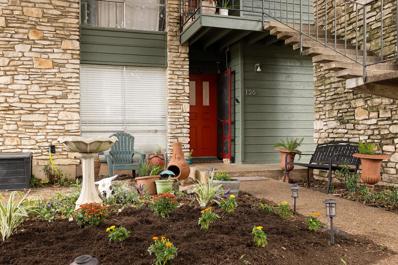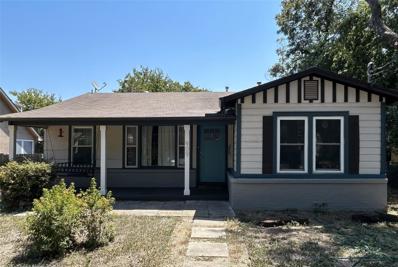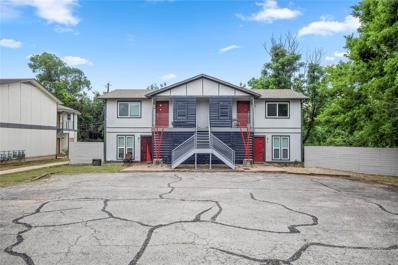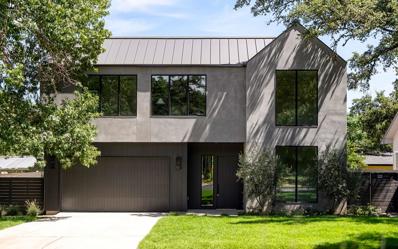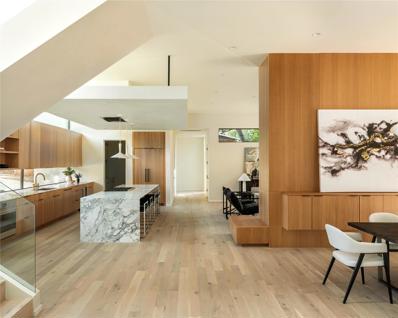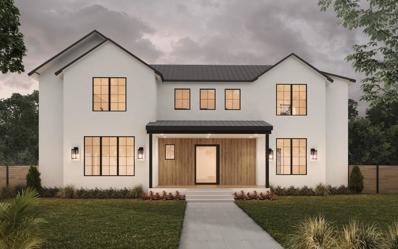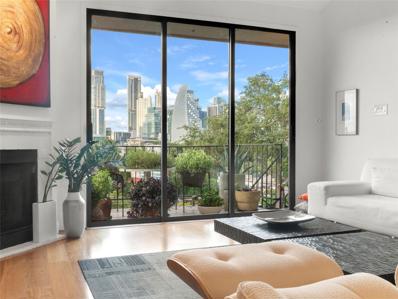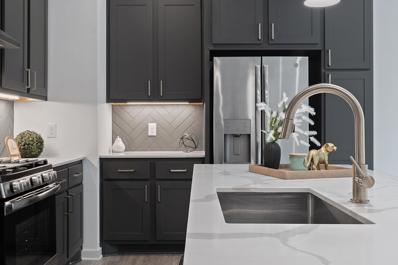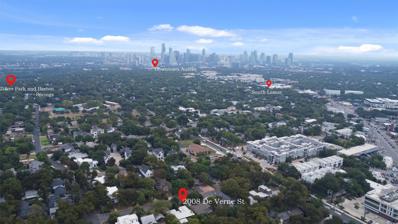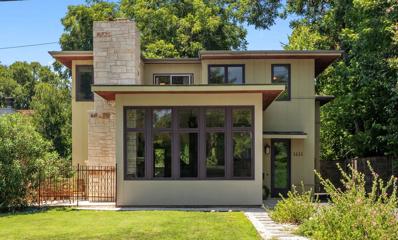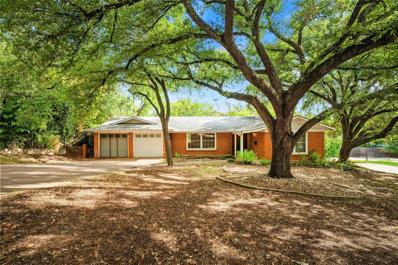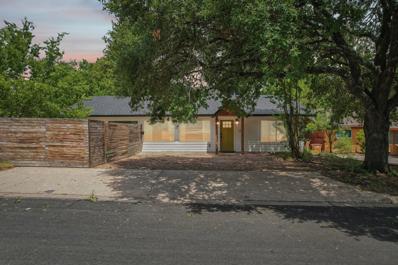Austin TX Homes for Rent
$4,750,000
1710 Alta Vista Ave Austin, TX 78704
- Type:
- Single Family
- Sq.Ft.:
- 4,498
- Status:
- Active
- Beds:
- 5
- Lot size:
- 0.16 Acres
- Year built:
- 2024
- Baths:
- 6.00
- MLS#:
- 5446133
- Subdivision:
- Travis Heights
ADDITIONAL INFORMATION
Nestled in the heart of the coveted Travis Heights neighborhood, just minutes from the dynamic energy of downtown Austin, this exquisite home at 1710 Alta Vista Avenue is a showcase of architectural elegance and modern sophistication. Built by the renowned Lucky Charm Homes, the residence reflects their deep devotion to craftsmanship and design, with every detail meticulously curated to create an extraordinary living experience. Spanning 4,498 square feet, the home features 5 bedrooms, 4 full baths, and 2 half baths. From the moment you enter through artisan-curated steel doors, you’re greeted by the warmth of natural hickory floors, setting a tone of timeless refinement. The kitchen is a chef’s dream, boasting Wolf appliances and honed marble countertops that elevate both daily meals and entertaining to an indulgent experience. Whether hosting intimate gatherings or grand soirées, the bonus entertainment area with a custom bar offers the ideal setting. Outside, you’ll find a European-inspired oasis featuring a sparkling pool and custom outdoor fireplace, perfect for year-round enjoyment. The garden-level suite, complete with a private entry and full living area, provides unmatched flexibility for guests or multigenerational living. For relaxation and wellness, the custom infrared sauna and fitness amenity zone offer a personal retreat. Rounding out this remarkable property are downtown views and a 2-car enclosed garage, blending convenience with elegance. Every inch of this home has been tailored to offer a serene escape from city life while keeping Austin’s vibrant culture at your fingertips—a harmonious blend of historic charm and modern luxury in one of the city's most sought-after neighborhoods.
$1,800,000
411 Krebs Ln Austin, TX 78704
- Type:
- Single Family
- Sq.Ft.:
- 2,790
- Status:
- Active
- Beds:
- 5
- Lot size:
- 0.18 Acres
- Year built:
- 2024
- Baths:
- 4.00
- MLS#:
- 8697304
- Subdivision:
- Williamson Sec 02
ADDITIONAL INFORMATION
Welcome to 411 Krebs Ln, a stunning contemporary masterpiece in the heart of Austin's sought-after 78704 zip code. This exceptional property boasts a 4-bedroom, 3-bathroom main house, complete with a garage apartment featuring 1 bedroom and 1 bathroom. With alley access and a two-car garage, this home offers both convenience and privacy. As you step inside, you'll be captivated by the modern design featuring a floating steel and glass staircase, a true work of art. The interior showcases level 5 drywall, elegant tile selections, and white oak flooring throughout, creating an atmosphere of refined luxury. The gourmet kitchen is a chef's dream, equipped with a GE Cafe appliance package, including a paneled fridge and wine fridge/bar area. This space seamlessly connects to the living and dining areas, providing an ideal setting for entertaining. The primary bedroom is a sanctuary of comfort, featuring dual shower heads, a 62-inch freestanding tub, and a walk-in closet. Large windows flood the home with natural light, enhancing its bright and airy ambiance. Step outside into your own private oasis with a fully turfed pool area, surrounded by lush landscaping. Two covered patio seating areas provide the perfect spots to relax or entertain, and there's even a convenient laundry room with a sink. 411 Krebs Ln. Main House 4 Bedroom / 3 Bath Garage apartment 1 Bedroom/ 1 Bath Pool - Fully turfed surroundings 2 car garage - fully gated - alley access 60 days from completion
$1,200,000
3111 Fontana Dr Unit 1 Austin, TX 78704
- Type:
- Condo
- Sq.Ft.:
- 1,927
- Status:
- Active
- Beds:
- 3
- Lot size:
- 0.27 Acres
- Year built:
- 2024
- Baths:
- 3.00
- MLS#:
- 2888851
- Subdivision:
- South Park Sec 02
ADDITIONAL INFORMATION
Welcome to 3111 Fontana Drive Unit 1, an exquisite new construction residence set in the heart of Austin's prestigious 78704. This masterfully designed home offers the perfect blend of contemporary elegance and serene seclusion, boasting 3 bedrooms, a flex space landing, and 2.5 bathrooms spread over an expansive 1,927 square feet w/ a pool! With completion just 90 days away, this is your chance to secure a modern masterpiece that embodies the best of Austin living. As you enter, you’ll be captivated by the open floor plan, where natural light floods every corner of the home through large, thoughtfully placed windows. The designer-selected finishes are evident from the moment you step inside—from the elegant tile selections to the sophisticated lighting fixtures, no detail has been overlooked. The glass railings add a sleek, modern touch, while the turfed second-story deck provides the perfect space for outdoor lounging and entertaining. The heart of the home is an expansive living area that seamlessly blends with the gourmet kitchen, making it ideal for both intimate gatherings and larger social occasions. High-end appliances, custom cabinetry, and luxury finishes create a chef’s dream kitchen, while the adjacent dining and living areas are perfectly framed by views of the lush backyard. Step outside, and you'll find your own private oasis—a dedicated pool that backs onto a serene creek, offering both privacy and a tranquil retreat in the midst of city living. The mature trees in the backyard provide natural shade and enhance the peaceful atmosphere, making it the perfect place to relax and unwind. With a two-car garage, no HOA dues, and no short-term rental restrictions, this home offers not just luxury but also ultimate flexibility.
$1,450,000
2008 Gathright Cv Unit A Austin, TX 78704
- Type:
- Single Family
- Sq.Ft.:
- 2,581
- Status:
- Active
- Beds:
- 4
- Lot size:
- 0.13 Acres
- Year built:
- 2024
- Baths:
- 4.00
- MLS#:
- 6230269
- Subdivision:
- Phillips
ADDITIONAL INFORMATION
Incredible new build, from Sett Studio. Perfectly situated in highly sought after Austin, 78704. A modern eye-catching black exterior gives the home a dramatic presence & offers a clean, crisp, open interior. Stepping inside you are greeted with Sett's signature floor to ceiling windows and doors, allowing natural light to flow through the spaces, French white oak flooring, modern light fixtures, 10' vaulted ceiling, & neutral color palette. Showcasing an open floor plan-ideal for entertaining. The kitchen is fully equipped for the chef in your home - black leatherized granite counter tops, an island with seating, gas range, large sink, ample storage, & close proximity to the dining area for those nights of entertainment! Just upstairs awaits the primary ensuite, two additional full bedrooms & bathroom. The third level forth bedroom / flex space is large enough for anything you'd like to turn it into! Relax in the primary ensuite – vaulted ceilings & plenty of windows – the primary bath is equipped with dual vanities, quartz countertops, a gorgeous, dark juniper tiled shower & walk in closet - your oasis awaits! The backyard is a blank canvas ready to create the outdoor space of your dreams featuring a plunge 20x10 pool, lux landscaping, privacy fencing, and floor to ceiling glass doors that open up your home into the backyard. This energy-efficient smart home includes Smart programmable thermostats, LED bulbs, haiku ceiling fans in primary and living areas that connect to your thermostat to save on those electric bills, car charging outlets in the garage, and a zoned sprinkler system. Nearby amenities include the popular Radio Coffee & Beer (did you know they have a Cowboy pool?!), the infamous Dan's Hamburgers, Easy Tiger, Broken Spoke, Joslin Neighborhood Park, Central Market, and Barton Creek Greenbelt. With easy access to HWY I-35, you will be just a stone’s throw away from the best that Austin has to offer. *No HOA dues
$2,895,000
501 E Mary St Austin, TX 78704
- Type:
- Single Family
- Sq.Ft.:
- 3,028
- Status:
- Active
- Beds:
- 4
- Lot size:
- 0.16 Acres
- Year built:
- 2018
- Baths:
- 5.00
- MLS#:
- 1693191
- Subdivision:
- Blue Bonnet Hills
ADDITIONAL INFORMATION
Welcome to E Mary St—a modern sanctuary where luxury meets ease. Perfectly located just a short stroll from Stacy Park, Congress Ave, and minutes from Downtown, this home is an urban retreat that blends privacy with prime city access. Step inside to experience soaring ceilings, floor-to-ceiling windows, and thoughtful architectural details that make every corner feel grand yet inviting. Built with energy efficiency in mind, it’s the perfect balance of sophistication and smart living. With 4 spacious bedrooms and 4.5 bathrooms, this home includes a primary suite that feels like your own private spa. Relax in the soaking tub or enjoy the walk-in shower, all while benefiting from Lutron lighting automation and automatic window shades that make everyday life a breeze. The gourmet kitchen, fitted with top-tier Miele appliances, features a sleek butler's pantry that any home chef will appreciate. Designed for effortless indoor-outdoor living, the deep pool, expansive patio offer the perfect setting for hosting. Imagine cozy nights by the fireplace, surrounded by immersive sound from the 12 built-in Bose speakers. It's a space where entertainment and relaxation come together seamlessly. The rooftop deck, with its sweeping city views, offers yet another space to unwind or entertain. Nestled in the prestigious Travis Heights neighborhood, you’re also just steps away from Michelin-starred dining, boutique shopping, buzzing bars, live music venues, and top fitness spots in Austin. Plus, there's more than just lifestyle appeal—this property comes with $40,000 in current annual short-term rental revenue from the studio, which could easily double as a personal gym, in-law suite, or nanny quarters. Here, luxury and lifestyle blend perfectly. Don’t miss the opportunity to make it yours in one of Austin’s most sought-after areas. All values are approximate and need to be verified.
$1,410,000
522 Sunny Ln Austin, TX 78704
- Type:
- Other
- Sq.Ft.:
- 1,591
- Status:
- Active
- Beds:
- 2
- Lot size:
- 0.3 Acres
- Year built:
- 1929
- Baths:
- 4.00
- MLS#:
- 4728678
- Subdivision:
- Woodlawn Add
ADDITIONAL INFORMATION
Elevated Travis Heights .3 Acre w/ Unobstructed Downtown & Lake View. AS-IS Where is selling as a tear down! Buyer will need to verify zoning. Lots of City of Austin info and docs on zoning in Documents. Survey in documents
$1,300,000
3105 Menchaca Austin, TX 78704
- Type:
- Other
- Sq.Ft.:
- 2,254
- Status:
- Active
- Beds:
- n/a
- Lot size:
- 0.2 Acres
- Year built:
- 1965
- Baths:
- MLS#:
- 6720655
ADDITIONAL INFORMATION
HUGE Development Opportunity (near) Lamar/Menchaca! Buy the Block: 3105/3201/3205 Menchaca FOR SALE!!! This is a once in a lifetime opportunity to acquire PRIME REAL ESTATE in Central Austin 78704. Endless possibilities! Flexible Commercial/Residential Zoning. 'Offering Memorandum' Attached. Close to S. Lamar, Hwy 290, Mopac! Zoned LO. This unique property is an investors dream - commercial space off a prime Menchaca location which makes for a great live & workspace. This can be a lucrative opportunity with ample walkable and bikeable destinations. Property is well cared for and ready for an established or start-up business. Must call Agent for showing. Please do not walk property without alerting the Listing Agent.
Open House:
Monday, 11/11 9:00-5:00PM
- Type:
- Condo
- Sq.Ft.:
- 1,057
- Status:
- Active
- Beds:
- 2
- Baths:
- 2.00
- MLS#:
- 7320667
- Subdivision:
- Travis Heights
ADDITIONAL INFORMATION
Never before on MLS! Experience Luxurious Living on Iconic South Congress Avenue! Welcome to Leland, where modern mid-rise living meets the vibrant culture of Austin’s famed 78704 neighborhood. This exclusive property offers an unparalleled lifestyle with 23,000 sq ft of premium retail space, including two signature restaurants right on South Congress Avenue. From the moment you enter the Michael Hsu-designed residential lobby, you’ll be immersed in refined elegance. The lobby, staffed 24/7 by a dedicated concierge, includes convenient amenities like a mail room, lounge area, conference room, dry cleaning drop-off, cold storage, and a spacious package room. Venture to the Rejuvenation Floor on the second level, where a stunning .23-acre residential garden awaits. Designed by Nudge Design, this outdoor sanctuary features lush landscaping, two gas grills, three fire pits, a serene water feature, and multiple seating areas for relaxation and social gatherings. Inside, wellness takes center stage with a state-of-the-art gym, two-story ceilings, a meditation room, treatment rooms, and an infrared sauna. Ascend the grand staircase to the Great Room on the third floor, offering a resident bar, clubroom, private dining room, library, conference rooms, and a chef’s kitchen—alongside a resort-style pool with breathtaking downtown views. The residence itself is a spacious 2-bedroom, thoughtfully designed with an open-concept kitchen and living room that flows seamlessly to a generous terrace. Both bedrooms boast walk-in closets, while the primary suite offers a spa-like bathroom with a separate shower and a luxurious soaking tub. Don’t miss your opportunity to secure your place in this iconic South Congress community. Welcome home to Leland!
$289,000
1304 Mariposa Dr Austin, TX 78704
- Type:
- Condo
- Sq.Ft.:
- 804
- Status:
- Active
- Beds:
- 2
- Baths:
- 1.00
- MLS#:
- 93832
- Subdivision:
- N/A
ADDITIONAL INFORMATION
Charming 2-bedroom, 1-bathroom condo in a desirable, gated community close to downtown with easy access to I-35 and 10 minutes to Airport. This corner downstairs unit offers an open floor plan, updated cabinet ,new paint ,new A/C, front yard and a private patio for relaxing or entertaining. Featuring an electric fireplace for cozy nights. This unit is in a sought-after location. Community amenities include a pool and laundry facilities. HOA includes internet, water, trash and building insurance.
- Type:
- Condo
- Sq.Ft.:
- 804
- Status:
- Active
- Beds:
- 2
- Lot size:
- 0.06 Acres
- Year built:
- 1962
- Baths:
- 1.00
- MLS#:
- 7396071
- Subdivision:
- Travis Green Condo
ADDITIONAL INFORMATION
Charming 2-bedroom, 1-bathroom condo in a desirable, gated community close to downtown with easy access to I-35 and 10 minutes to Airport. This corner downstairs unit offers an open floor plan, updated cabinet ,front yard and a private patio for relaxing or entertaining. Featuring an electric fireplace for cozy nights. Some work is needed to bring this condo to its full potential, but with new flooring and a fresh coat of paint, it can truly shine in this sought-after location. Community amenities include a pool. Don’t miss this fantastic opportunity to invest in a property with great potential!
$775,000
909 Josephine St Austin, TX 78704
- Type:
- Single Family
- Sq.Ft.:
- 1,029
- Status:
- Active
- Beds:
- 2
- Lot size:
- 0.14 Acres
- Year built:
- 1953
- Baths:
- 2.00
- MLS#:
- 7405507
- Subdivision:
- Okie Heights
ADDITIONAL INFORMATION
Classic Zilker Bungalow with generous sized rooms flowing to the back yard covered patio area. Walk to great restaurants and shopping or grab a movie at the Alamo Drafthouse. Close to the Hike and bike trail and auditorium shores.
$900,000
3464 Willowrun Dr Austin, TX 78704
- Type:
- Fourplex
- Sq.Ft.:
- n/a
- Status:
- Active
- Beds:
- n/a
- Year built:
- 1980
- Baths:
- MLS#:
- 1286484
- Subdivision:
- Willow Spgs Sec 01
ADDITIONAL INFORMATION
One of the few quadplexes for sale. Recent repairs to the exterior structure, all 4 HVAC units recently serviced, stairway repainted. Access to big back yard. Close proximity to downtown. Pet friendly. Modern look, new appliances, granite counter tops, tile throughout. Near St. Edwards and bus stop in the heart of SOCO. This is a great place to live. Seller will consider seller finance! Text agent to tour. Buyer to verify all information.
$1,345,000
1110 Mission Rdg Austin, TX 78704
- Type:
- Single Family
- Sq.Ft.:
- 1,484
- Status:
- Active
- Beds:
- 3
- Lot size:
- 0.23 Acres
- Year built:
- 1946
- Baths:
- 2.00
- MLS#:
- 9670698
- Subdivision:
- Travis Heights
ADDITIONAL INFORMATION
Rare, Oversized Property in Travis Heights with over 150K in upgrades added. Step into a world of luxury and tranquility with this exquisitely designed bungalow in Travis Heights, crafted by renowned interior designer, Rachel Horn. The property boasts a main house with three tastefully designed bedrooms, two bathrooms, and an outdoor studio, ideal for a home office or wellness space and a private, gated drive leading to a single-car garage. The large compound-like lot, offers one privacy and plenty of room to expand. The house and grounds, adorned with majestic Heritage Oaks, offers the unique blend of serene retreat and city life, being in the heart of the city with close proximity to the fine dining and shopping experiences on South Congress Avenue as well as the Greenbelt and numerous parks. Abundant natural light fills the interior space through vintage casement windows, while a fully equipped kitchen opens into the dining room, creating a cozy, intimate gathering space. Additionally, plans can be part of the purchase, which include a full set of construction drawings and renderings for two additional buildings, and a pool, alongside the option to purchase fully furnished and turn-key.
$2,300,000
1206 Southwood Rd Austin, TX 78704
- Type:
- Single Family
- Sq.Ft.:
- 2,963
- Status:
- Active
- Beds:
- 4
- Lot size:
- 0.18 Acres
- Year built:
- 2024
- Baths:
- 4.00
- MLS#:
- 2279173
- Subdivision:
- Southwood Sec 02
ADDITIONAL INFORMATION
Situated on a quiet tree lined street in 78704 The Southwood Project is a sophisticated and timeless home by Cedar & Oak. A perfect blend of contemporary and traditional aesthetics. Large oversized windows, natural light, and expertly designed interiors create a one of a kind living experience that balances comfort, function, and personality. The result is Chic. Moody. Cozy. The entryway draws you into a light bathed living room, kitchen and dining area. Stunning marble countertops, with dark and dreamy veining give the space a sense of gravitas. A large island with built-in open shelving and custom cabinetry, wolf appliances and a walk in pantry make this the kitchen of your dreams!! Open to the living room this space is perfect for entertaining and everyday life, with quick access to the beautiful backyard through a wall of sliders, the space feels open, airy, and connected with the outdoors. There are so many fabulous design choices to take in, the Venetian Plaster fireplace flanked by built-in seating and more large windows, the designer lighting fixtures, the open staircase, the backsplash in the kitchen - it is hard to decide on a favorite. Don't forget the stunning powder room and mudroom which round out the functional hub of this home. An additional bedroom and full bath are located on the main floor. The upstairs layout is perfection! The primary suite is feels like a tree house, balcony access provide views to downtown. The primary bathroom features additional moody and beautiful marble, a steam shower and a soaking tub with a view. The second living space is anchored by a wall of built in cabinetry and situated between two large secondary bedrooms. The accompanying bathroom features additional built in cabinetry & tons of natural light; laundry is located upstairs for convenience. Highly walkable with quick access to South 1st, South Lamar, SOCO and the much-anticipated HEB.
$1,650,000
1227 Newning Ave Unit 1 Austin, TX 78704
- Type:
- Single Family
- Sq.Ft.:
- 2,832
- Status:
- Active
- Beds:
- 4
- Lot size:
- 0.1 Acres
- Year built:
- 2012
- Baths:
- 4.00
- MLS#:
- 8994497
- Subdivision:
- Travis Heights
ADDITIONAL INFORMATION
Discover the epitome of contemporary living at 1227 Newning Avenue #1. This single-family home is situated in the heart of Travis Heights, one of central Austin's most desirable neighborhoods. Just three blocks from the vibrant South Congress district and the scenic Lady Bird Lake hike and bike trail, this standalone residence offers the perfect blend of urban convenience and tranquil retreat. The home has a spacious 2-car garage and main-level front door entry. It features 4 bedrooms and 3.5 bathrooms, showcasing modern, inviting interiors with rich wood accents throughout, including luxurious Brazilian Pecan wood floors. Step inside to find an open staircase that connects a spacious and airy living room to breakfast/dining room and kitchen where Caesarstone countertops adorn the sleek, modern room. The finished basement is an entertainer's dream, complete with a wet bar, media room, guest suite, and office space. The primary suite is a true sanctuary, boasting a private terrace and a spa-like walk-in shower. Outside, a small fenced grassy side backyard provides a perfect spot for outdoor relaxation. With high-end finishes and a prime location, 1227 Newning Avenue #1 is a rare gem in the vibrant Travis Heights community. Tax and assessed values are estimates for illustration purposes only. All figures should be independently verified.
$3,950,000
2601 Barton Hills Dr Austin, TX 78704
- Type:
- Single Family
- Sq.Ft.:
- 4,394
- Status:
- Active
- Beds:
- 5
- Lot size:
- 0.27 Acres
- Year built:
- 2023
- Baths:
- 5.00
- MLS#:
- 3988137
- Subdivision:
- Barton Hills Neighborhood
ADDITIONAL INFORMATION
Stonehaven at Barton Hills New Construction Discover 2601 Barton Hills Drive, a custom luxury residence designed by the award-winning Joseph Design Build. Situated on a prime corner lot surrounded by iconic live oaks, this home blends modern elegance with natural beauty. The grand foyer opens to a light-filled living area, with a glass canopy above the kitchen and floor-to-ceiling telescopic doors leading to the private backyard. The kitchen is a chef's dream, featuring grain-matched White Oak cabinetry, Arabescato Marble countertops, and a Wolf and Sub-Zero appliance suite. Unwind in the shimmering pool, surrounded by lush landscaping for privacy and tranquility. The wraparound terrace with its stone-covered fireplace is perfect for gatherings or quiet moments, offering panoramic Greenbelt views and vibrant sunsets. The main level features a serene primary suite, with a spa-inspired bath, freestanding soaking tub, and marble-wrapped walk-in shower. Upstairs, additional bedrooms, a spacious home office, and a flex room offer versatile living spaces. Located near Zilker Park and the Barton Creek Greenbelt, Stonehaven offers an active lifestyle with access to Austin's cultural scene. This home is designed with sustainability in mind, featuring energy-efficient windows, smart thermostats, and low-VOC materials.
$549,999
2508 Little John Ln Austin, TX 78704
- Type:
- Single Family
- Sq.Ft.:
- 1,131
- Status:
- Active
- Beds:
- 3
- Lot size:
- 0.2 Acres
- Year built:
- 1961
- Baths:
- 1.00
- MLS#:
- 2339089
- Subdivision:
- Sherwood Oaks Sec 03
ADDITIONAL INFORMATION
LOCATION! LOCATION! LOCATION! Explore this adorable 3-bedroom, 1-bathroom home, ideally situated between the lively St. Edward’s University and the charming Travis Heights neighborhood, all within the highly coveted 78704 zip code. Just minutes from the vibrant atmosphere of South Congress and the convenience of the new HEB on Oltorf. Nature enthusiasts will love the proximity to Blunn Creek Nature Preserve and the ease of walking to South Congress. Whether you're looking for a wonderful place to call home or a fantastic investment opportunity, this property has it all!
$2,299,000
3607 Garden Villa Ln Austin, TX 78704
- Type:
- Single Family
- Sq.Ft.:
- 3,503
- Status:
- Active
- Beds:
- 5
- Lot size:
- 0.21 Acres
- Year built:
- 2024
- Baths:
- 5.00
- MLS#:
- 1777857
- Subdivision:
- Garden Villa Estates
ADDITIONAL INFORMATION
Introducing 3607 Garden Villa, a breathtaking property located in the coveted 78704 zip code of Austin, TX. Artfully built by Brownstone Capital Investments, this exquisite home exhibits a level of sophistication and style that is truly unparalleled. With an impressive 3,503 sqft of living space, this stunning property offers 5 generously proportioned bedrooms and 4.5 luxurious baths, all just minutes from downtown Austin, Zilker Park, and the array of world-class establishments unique to South Austin. Nestled on a substantial corner lot, the property delivers the perfect blend of privacy and convenience. The uber-functional floor plan has been thoughtfully designed to ensure seamless indoor-outdoor living and entertaining, with the living room, kitchen, dining area, and guest bedroom all boasting breathtaking views of the in-ground pool—creating an idyllic setting for any time of day. The landscaping is nothing short of stunning, offering an oasis-like serenity that’s unmatched in the market. Inside, every corner of the house showcases designer finishes that radiate warmth and modern elegance. The kitchen, fitted with state-of-the-art stainless steel appliances, is a dream for the home chef, while the open-plan living area provides the perfect space for hosting friends and family. Promising a harmonious blend of luxury, comfort, and style, this home ensures a superior living experience in one of Austin's most desirable neighborhoods. Whether you're relaxing in the privacy of your opulent master suite, hosting a summer party by the pool, or indulging in the vibrant local scene, this residence will exceed all expectations. Experience true luxury living at 3607 Garden Villa, where every detail has been meticulously curated for the ultimate in modern living. Estimated completion November 2024—schedule your showing today!
- Type:
- Condo
- Sq.Ft.:
- 1,537
- Status:
- Active
- Beds:
- 3
- Lot size:
- 0.09 Acres
- Year built:
- 1982
- Baths:
- 3.00
- MLS#:
- 9304050
- Subdivision:
- Talisman Condo Amd
ADDITIONAL INFORMATION
A rare gem offers breathtaking downtown views & an unbeatable location in the heart of Austin, at Lamar & Barton Springs Rd. This sleek condo perfectly blends vibrant city living & peaceful retreat. Whether you want to dive into the lively scene of South Lamar, catch an event at the Palmer Center, or enjoy live music at Zilker Park, the choice is yours. Lock up & leave with peace of mind, thanks to the gated entry & its elevated position high on the hill. Imagine strolling to nearby restaurants, coffee shops, or Lady Bird Lake—everything is within walking distance! You'll enjoy the best of both worlds with easy access to the lush green spaces of iconic Barton Springs, Deep Eddy Pool & Lady Bird Lake, while just steps away from the vibrant conveniences of downtown living. Walk across the pedestrian bridge at the lake & have access to the 2nd St. district, Trader Joes, restaurants, bars & shopping. With easy access to MoPac, Whole Foods Market, & downtown this home epitomizes effortless living. The deck leading into the condo offers an ideal spot to unwind & take in the view. The condo is flooded with natural light, thanks to a stunning wall of glass that frames spectacular downtown views. The living area is light & airy with high ceilings & the upgraded kitchen, featuring quartz countertops, is both stylish & functional. This unique find includes three generously sized bedrooms & 2.5 baths, each paying tribute to the retro look of the early 2000’s. A laundry room, a one-car garage, & inviting balconies make this home the complete package—a true dream come true.
- Type:
- Condo
- Sq.Ft.:
- 1,768
- Status:
- Active
- Beds:
- 3
- Lot size:
- 1 Acres
- Year built:
- 2019
- Baths:
- 3.00
- MLS#:
- 1200870
- Subdivision:
- The Guild
ADDITIONAL INFORMATION
Sleek and modern design that blends urban luxury with a hip, chic vibe. Spanning multiple levels, this residence is perfect for entertaining. Open-concept living space boasting high ceilings and large picture windows that flood the area with natural light. The chef’s kitchen features stainless steel appliances, custom cabinetry, and a spacious island that doubles as a gathering spot for casual dining or cocktails. Each level of the condo is thoughtfully designed with spacious rooms, including stylish bedrooms with en-suite bathrooms and walk-in closets. Don't miss the ultimate rooftop party deck!
$799,000
2008 De Verne St Austin, TX 78704
- Type:
- Land
- Sq.Ft.:
- n/a
- Status:
- Active
- Beds:
- n/a
- Lot size:
- 0.15 Acres
- Baths:
- MLS#:
- 2337340
- Subdivision:
- Rabb Inwood Hills
ADDITIONAL INFORMATION
Minutes to Zilker Park, Barton Springs, the Hike and Bike trail, Greenbelt, SOLA and downtown -- Don't miss this chance to get into the best neighborhood in 78704, Zilker! Remodel existing home or start fresh and build your dream house! This property is located in the middle of a beautiful quiet block, very walkable, the trees are in perfect placement for those who want to build up. Just completed a Tree and Topo survey that is in documents for easy review of build possibilities, copies provided at the home. Recent improvements and bids provided. Award winning - Zilker Elementary, O'Henry, and Austin High. Excellent opportunity in Zilker!
$1,550,000
1611 Bauerle Ave Austin, TX 78704
- Type:
- Single Family
- Sq.Ft.:
- 2,130
- Status:
- Active
- Beds:
- 3
- Lot size:
- 0.13 Acres
- Year built:
- 2003
- Baths:
- 3.00
- MLS#:
- 2726228
- Subdivision:
- West End Add
ADDITIONAL INFORMATION
Where Life Meets Luxury! Extraordinary Architectural Design with Exceptional Execution is this home designed by the owner/architect. Perfectly positioned in the neighborhood, this premier location is one of Austin’s most sought-after walkable living areas. Within walking distance to ACL, Alamo Drafthouse, Zilker Park, shopping, restaurants and all South Lamar and downtown has to offer. It is an easy 15 min commute to Austin’s airport. This exceptional property is the epitome of luxury, convenience, and spaciousness along with modern living. Think Frank Lloyd Wright and Craftsman style architecture. Sunlight floods the interiors accentuating the well-designed layout with tall ceilings, open living spaces and beautifully refined hardwood floors exuding warmth and sophistication. Within the 1,785 square feet you have 3 bedrooms, 2 bathrooms, an additional ½ bath, plus a downstairs laundry facility. A spacious chef’s kitchen, a wonderful breakfast room surrounded by picturesque windows overlooking the gardens, a dining room, and a large living room with soaring ceilings, a fireplace and a side patio where you’ll enjoy your private outdoor fireplace on those chilly nights! Finally featured is a large detached two-car garage with a second level 345 square feet ADU apartment, with large windows of light and overlooking the gardens! Rain water collection system with a 2,500 gallon capacity tank. Don't miss this opportunity to make this exceptional luxury home your own – where contemporary design meets unbeatable convenience in one of Austin's most desirable neighborhoods.
$950,000
601 Sandringham Cir Austin, TX 78704
- Type:
- Single Family
- Sq.Ft.:
- 1,745
- Status:
- Active
- Beds:
- 3
- Lot size:
- 0.43 Acres
- Year built:
- 1961
- Baths:
- 2.00
- MLS#:
- 7315496
- Subdivision:
- Sherwood Oaks Sec 01
ADDITIONAL INFORMATION
Incredible opportunity to build your dream home or multi-structure compound on this expansive .43-acre lot. Nestled within a private cul-de-sac in the sought-after Travis Heights neighborhood, this 3 bed 2 bath single story dwelling has a two car garage and offers a solid canvas for a remodel. This massive property offers a variety of opportunities to build new or remodel in one of Austin's most desirable urban neighborhoods. Located only 2 blocks from Stacy Park, a dog-walkers dream, and South Congress Avenue with convenient access to downtown and the soon to be completed new H-E-B Grocery at Congress & Oltorf.
$1,089,000
504 Lone Oak Dr Austin, TX 78704
- Type:
- Single Family
- Sq.Ft.:
- 1,579
- Status:
- Active
- Beds:
- 3
- Lot size:
- 0.22 Acres
- Year built:
- 1959
- Baths:
- 2.00
- MLS#:
- 6949028
- Subdivision:
- Twin Oaks Add
ADDITIONAL INFORMATION
Centrally located in 78704 on a beautifully shaded 9,600+ sqft corner lot, this property offers a 3-bedroom, 2-bathroom single-story home - a perfect canvas to refresh and make your own, or create something new. A spacious and inviting living room offers an abundance of natural light, original hardwood flooring, and flows to the kitchen/dining areas. The kitchen features white hardwood cabinets, tile backsplash, and gas range. Additional highlights include a 2 car garage with mini split HVAC and utility/laundry room with extra storage off the garage. Enjoy outdoor living in the private backyard with a wood deck and patio, perfect for relaxing or entertaining. Conveniently located blocks from the new HEB at S Congress, and mere minutes to downtown.
$825,000
1412 Valleyridge Dr Austin, TX 78704
- Type:
- Single Family
- Sq.Ft.:
- 1,768
- Status:
- Active
- Beds:
- 3
- Lot size:
- 0.19 Acres
- Year built:
- 1971
- Baths:
- 2.00
- MLS#:
- 1626298
- Subdivision:
- Southridge Sec 04
ADDITIONAL INFORMATION
Minutes to downtown and right in the middle of 78704 on a corner lot. This home sits in one of the most desirable areas in Austin with a mix of original, remodeled and new construction. The neighborhood has the classic Austin vibe that is highly sought after due to its location and schools; Zilker Elementary, O'Henry Middle and Austin High. Once you step inside the home you immediately notice the large open floor plan which is flooded with natural light from all of the windows. The large living room opens to the kitchen and showcases vaulted ceilings. The kitchen is well-appointed with designer fixtures, stainless steel appliances, quartz countertops and a large island. The floor plan has the primary bedroom on one side of the home and the two secondary bedrooms on the other. The primary bedroom is very large, has lots of natural light and a large walk-in closet. The primary bathroom is set up like a spa with a dual vanity, quartz countertop, sauna shower and separate soaking tub. These are the bathrooms you see pictured in magazines. The two secondary bedrooms are large with a shared bathroom in between them. On this side of the home, you will also find a stand-alone laundry room. You will see the attention to detail in the fixture, tile and flooring selections. There is no carpet in this home, hard floors throughout. The home has a large, low-maintenance yard that has been completely fenced. This home offers an open floorplan, tons of natural light, split floor plan and close to downtown Austin. Come take a look at this home in a very desirable area.

Listings courtesy of ACTRIS MLS as distributed by MLS GRID, based on information submitted to the MLS GRID as of {{last updated}}.. All data is obtained from various sources and may not have been verified by broker or MLS GRID. Supplied Open House Information is subject to change without notice. All information should be independently reviewed and verified for accuracy. Properties may or may not be listed by the office/agent presenting the information. The Digital Millennium Copyright Act of 1998, 17 U.S.C. § 512 (the “DMCA”) provides recourse for copyright owners who believe that material appearing on the Internet infringes their rights under U.S. copyright law. If you believe in good faith that any content or material made available in connection with our website or services infringes your copyright, you (or your agent) may send us a notice requesting that the content or material be removed, or access to it blocked. Notices must be sent in writing by email to [email protected]. The DMCA requires that your notice of alleged copyright infringement include the following information: (1) description of the copyrighted work that is the subject of claimed infringement; (2) description of the alleged infringing content and information sufficient to permit us to locate the content; (3) contact information for you, including your address, telephone number and email address; (4) a statement by you that you have a good faith belief that the content in the manner complained of is not authorized by the copyright owner, or its agent, or by the operation of any law; (5) a statement by you, signed under penalty of perjury, that the information in the notification is accurate and that you have the authority to enforce the copyrights that are claimed to be infringed; and (6) a physical or electronic signature of the copyright owner or a person authorized to act on the copyright owner’s behalf. Failure to include all of the above information may result in the delay of the processing of your complaint.

The data relating to real estate for sale on this website comes in part from the Internet Data Exchange (IDX) of the Central Hill Country Board of REALTORS® Multiple Listing Service (CHCBRMLS). The CHCBR IDX logo indicates listings of other real estate firms that are identified in the detailed listing information. The information being provided is for consumers' personal, non-commercial use and may not be used for any purpose other than to identify prospective properties consumers may be interested in purchasing. Information herein is deemed reliable but not guaranteed, representations are approximate, individual verifications are recommended. Copyright 2024 Central Hill Country Board of REALTORS®. All rights reserved.
Austin Real Estate
The median home value in Austin, TX is $577,400. This is higher than the county median home value of $524,300. The national median home value is $338,100. The average price of homes sold in Austin, TX is $577,400. Approximately 41.69% of Austin homes are owned, compared to 51.62% rented, while 6.7% are vacant. Austin real estate listings include condos, townhomes, and single family homes for sale. Commercial properties are also available. If you see a property you’re interested in, contact a Austin real estate agent to arrange a tour today!
Austin, Texas 78704 has a population of 944,658. Austin 78704 is less family-centric than the surrounding county with 35.04% of the households containing married families with children. The county average for households married with children is 36.42%.
The median household income in Austin, Texas 78704 is $78,965. The median household income for the surrounding county is $85,043 compared to the national median of $69,021. The median age of people living in Austin 78704 is 33.9 years.
Austin Weather
The average high temperature in July is 95 degrees, with an average low temperature in January of 38.2 degrees. The average rainfall is approximately 34.9 inches per year, with 0.3 inches of snow per year.
