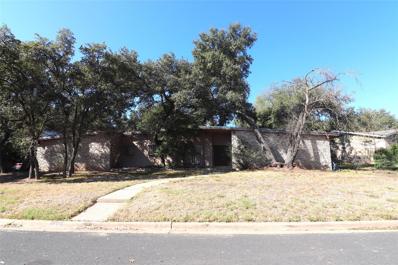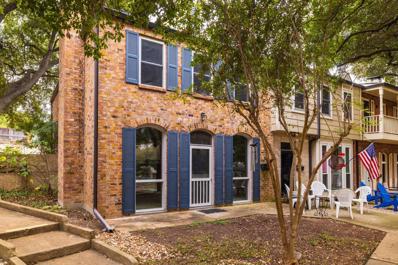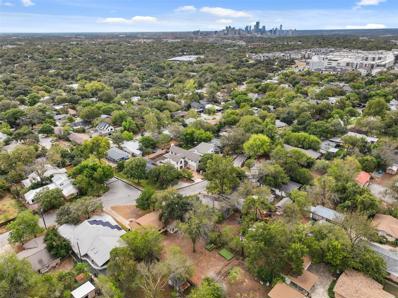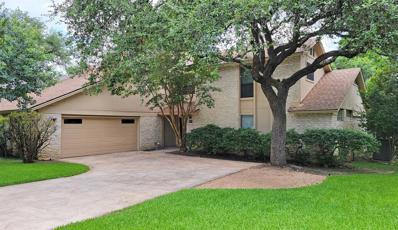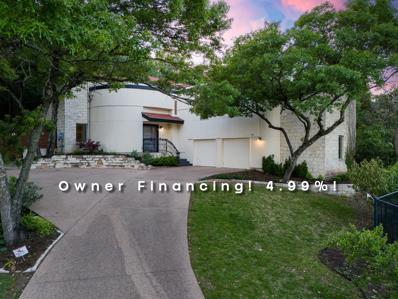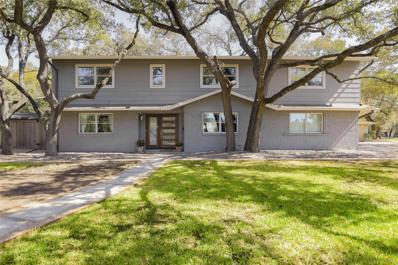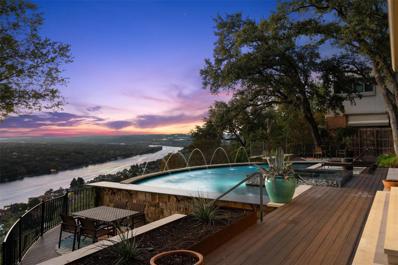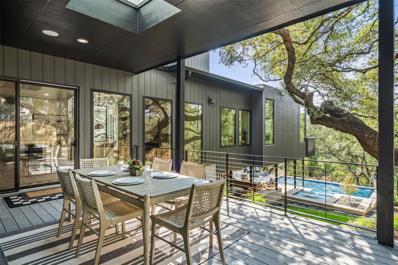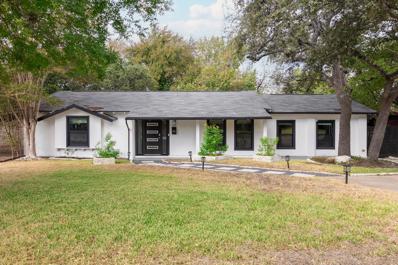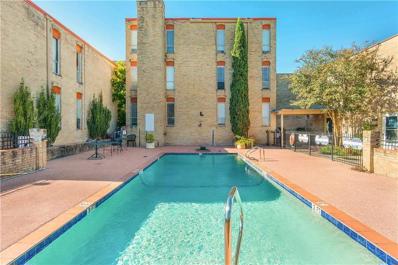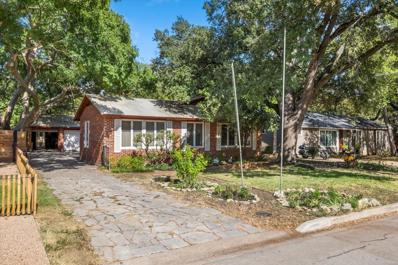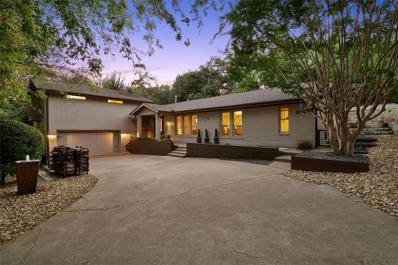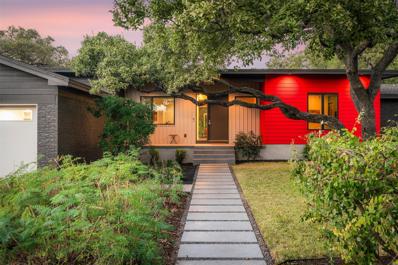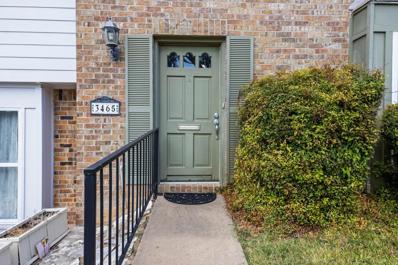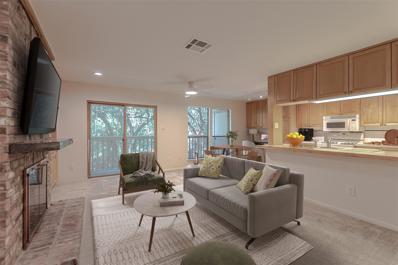Austin TX Homes for Rent
The median home value in Austin, TX is $577,400.
This is
higher than
the county median home value of $524,300.
The national median home value is $338,100.
The average price of homes sold in Austin, TX is $577,400.
Approximately 41.69% of homes in Austin, Texas are owned,
compared to 51.62% rented, while
6.7% are vacant.
Austin real estate listings include condos, townhomes, and single family homes for sale.
Commercial properties are also available.
If you’re interested in Austin real estate for sale, contact an Austin real estate agent to arrange a tour of one of our houses in Austin, Texas today!
$700,000
3802 Rockledge Dr Austin, TX 78731
- Type:
- Single Family
- Sq.Ft.:
- 2,683
- Status:
- NEW LISTING
- Beds:
- 4
- Year built:
- 1971
- Baths:
- 3.00
- MLS#:
- 4351191
- Subdivision:
- Northwest Hills Sec 08
ADDITIONAL INFORMATION
Highest and best by 11/13 2PM. Excellent opportunity in Northwest Hills. This is a cash only sale and will require a full renovation or tear down. It's a 4 bedroom, 3 full bath home with a 2 car side entry garage. Has been vacant for some time and is an estate sale. Owner had multiple cats so you will need to wear a mask entering due to smell. Lot size is not correct in the TCAD system.
- Type:
- Condo
- Sq.Ft.:
- 754
- Status:
- NEW LISTING
- Beds:
- 2
- Lot size:
- 0.06 Acres
- Year built:
- 1979
- Baths:
- 2.00
- MLS#:
- 1289551
- Subdivision:
- Edgecliff Nw Condo Amd
ADDITIONAL INFORMATION
2 Full Bathrooms! New Exposed Metal Air Ducts! Office or Second Bedroom! Wet Bar, wood burning Fireplace, Washer & Dryer, New Refrigerator! Granite Countertops, New Cabinets! Beamed Ceilings! Views of Swimming Pool, Individual Covered Parking Space, Freestanding Condo! No neighbors on either side!
$409,000
6522 E Hill Dr Austin, TX 78731
- Type:
- Townhouse
- Sq.Ft.:
- 1,781
- Status:
- NEW LISTING
- Beds:
- 3
- Lot size:
- 0.04 Acres
- Year built:
- 1972
- Baths:
- 3.00
- MLS#:
- 8519707
- Subdivision:
- North Hills Club Twnhs
ADDITIONAL INFORMATION
Nestled in a sought-after corner unit, this split-level, two-story home offers 3 bedrooms and 2.5 baths, featuring a large main living area that flows seamlessly into an open, light-filled kitchen. The kitchen was thoughtfully enlarged to create a spacious, traditional layout complete with skylights that bathe the area in natural light. Enjoy the warmth of a gas fireplace in the main living space, perfect for cozy gatherings. Additional highlights include updated windows, covered parking with a garage door and serene views of the community grounds, tennis courts, and swimming pool. Priced to allow for personal touches, this home presents a unique opportunity to create your ideal living space in a prime location. New HOA Roof 6/22, New AC system 7/2021
$650,000
2619 W 45th St Austin, TX 78731
- Type:
- Single Family
- Sq.Ft.:
- 1,092
- Status:
- NEW LISTING
- Beds:
- 2
- Lot size:
- 0.19 Acres
- Year built:
- 1953
- Baths:
- 1.00
- MLS#:
- 4508976
- Subdivision:
- Shoal Village Sec 05
ADDITIONAL INFORMATION
Nestled in the heart of Rosedale, this charming 2-bedroom, 1-bath home offers a unique opportunity for creative minds. With its enviable location backing to The Grove, this property presents endless possibilities for renovation or redevelopment in a prime and highly desirable neighborhood. The home’s inviting layout includes an enclosed patio with a built-in outdoor kitchen and bar area, perfect for entertaining. The cozy interior provides a canvas for your vision, whether you’re looking to update the existing spaces or completely reimagine the home. Sold as-is, this property invites you to create your ideal residence or investment. Enjoy the vibrant community around Rosedale, with nearby parks, local dining, and easy access to major thoroughfares. Make this your next project and embrace the potential that comes with a location that blends urban convenience with neighborhood charm.
$750,000
4712 Finley Dr Austin, TX 78731
- Type:
- Single Family
- Sq.Ft.:
- 1,258
- Status:
- NEW LISTING
- Beds:
- 3
- Lot size:
- 0.29 Acres
- Year built:
- 1954
- Baths:
- 3.00
- MLS#:
- 3630190
- Subdivision:
- Shoalwoods Add Sec 01
ADDITIONAL INFORMATION
Nestled in the highly sought-after Allendale neighborhood, this timeless 1954 gem is a perfect blend of vintage charm and modern convenience. Set on a generous .286-acre lot, this captivating 3-bedroom, 3-bathroom home offers an abundance of space, both inside and out, for living and entertaining. As you approach the home, you're greeted by a welcoming front porch, the perfect spot for morning coffee or evening relaxation. Inside, abundant natural light evokes a sense of warmth and character giving you a feel for its classic mid-century aesthetic. Each of the three bedrooms offers a tranquil retreat, with large windows that let in the surrounding beauty of the neighborhood. Step outside to enjoy the expansive backyard, where you'll find plenty of room for gardening, outdoor dining, or future expansion. The large lot provides endless possibilities to make the space your own, whether you're looking to add a pool, a guest house, or simply enjoy the privacy and tranquility of this expansive yard. The Allendale neighborhood is known for its tree-lined streets, proximity to top-rated schools, and easy access to local favorites like Central Market, Ramsey Park, and a variety of shops and restaurants. With its central location and friendly vibe, this home offers the best of both worlds – a quiet residential retreat with easy access to all that Austin has to offer.
$1,395,000
7627 Rockpoint Dr Austin, TX 78731
- Type:
- Single Family
- Sq.Ft.:
- 2,750
- Status:
- Active
- Beds:
- 4
- Lot size:
- 0.27 Acres
- Year built:
- 1973
- Baths:
- 3.00
- MLS#:
- 4597412
- Subdivision:
- Northwest Hills Northwest Oaks
ADDITIONAL INFORMATION
Wonderful 4-bedroom, 2 1/2 bath in the heart of popular Northwest Hills. Primary bedroom plus one guest bedroom on the main level. The home is on a quiet street and sits on a bluff, backing up to a scenic wooded creek area. Open living areas with walls of windows looking out to the large deck and abundant trees. Fresh paint throughout, newly carpeted guest bedrooms upstairs, plus laminate wood floors downstairs. Multiple living and dining areas, well-designed for entertaining. Large living room with soaring ceilings and wood-burning fireplace plus built-in shelves. The updated kitchen opens to the spacious family room and features abundant cabinetry, granite countertops, casual breakfast area, island with downdraft cooktop, side-by-side refrigerator, pantry, and built-in microwave and oven. The main floor features the primary bedroom suite, offering a walk-in closet, luxurious bathroom with double vanities, walk-in shower, and attractive wood-grained cabinet storage; plus a guest bedroom with hardwood floors. Two secondary bedrooms are on the upper floor along with a guest bath, and open loft space for office, study, den, or fitness area. Large laundry room with washer, dryer, sink and additional freezer. 2-car garage with abundant custom storage cabinets and workbench. The home has easy access to Mopac, and just minutes from a large variety of restaurants, shopping, and services. Quality schools - Doss Elementary, Murchison Middle, and Anderson High. Note: A 1981 expansion of the family room added approximately 200 SF, not reflected in the TCAD SF.
$1,298,000
3909 Edwards Mountain Dr Austin, TX 78731
- Type:
- Single Family
- Sq.Ft.:
- 4,075
- Status:
- Active
- Beds:
- 4
- Lot size:
- 0.54 Acres
- Year built:
- 1999
- Baths:
- 4.00
- MLS#:
- 1819009
- Subdivision:
- Edwards Mountain
ADDITIONAL INFORMATION
OWNER FINANCING! 4.99%! Custom Zen Oasis in the Heart of Northwest Hills! This custom zen oasis with room for a pool is nestled on a hilltop and is your private escape from the stresses of modern life. This custom contemporary home is beautifully designed to take the fullest advantage of the natural beauty of the 1/2 acre setting with views from almost every window. As you enter this one-of-a-kind home, the custom architectural design strikes a sense of beauty and grace. Some of the unique architectural features are the grand stone staircase, soaring ceilings, rounded corners, and high-end Craftsman-styled windows and doors. The open floorplan is perfect for entertaining your family and friends with its multiple inside and outside party spaces. Every bedroom has its own bathroom making it ideal to entertain overnight guests! Entertainers dream and a serene sanctuary! The downstairs bedroom and full bath would make either a perfect quiet office or out-of-town guest suite. This home also features a downstairs media room, workout room, and endless pool. The living spaces exude a sense of light, space, and beauty with their towering open ceilings, gorgeous sunroom overlooking the backyard sanctuary, and walls of high-end windows and doors. The gourmet kitchen is breathtaking with its black leather granite counters, striking Viking range hood, Bosch range and dishwasher, and luxurious custom cabinets. The breakfast room is almost a sunroom as well with its walls of windows. The master bath retreat features custom transom windows, a jetted tub, and a glass-enclosed shower. The backyard sanctuary includes multiple areas to entertain family and friends or just unwind and absorb the beauty of nature all around in a totally private setting. Imagine having coffee in the morning in your own zen retreat tucked away from the sounds and sights of the city, only 10 minutes from Downtown.1 bay of garage currently used as a media room. Reconverting garage is negotiable.
$749,000
4906 Westfield Dr Austin, TX 78731
- Type:
- Land
- Sq.Ft.:
- n/a
- Status:
- Active
- Beds:
- n/a
- Lot size:
- 0.23 Acres
- Baths:
- MLS#:
- 7506351
- Subdivision:
- Highland Village Sec 02 Pt 02
ADDITIONAL INFORMATION
Very large, level lot - 9215 Square Feet, per survey - to build your Dream Home OR for potential multiple units use. The existing 1 story home is considered a tear-down. Mature treed, with heavy/dense undergrowth. Please do your research. Bring your bulldozer!
$1,395,000
6701 Mesa Dr Austin, TX 78731
- Type:
- Single Family
- Sq.Ft.:
- 3,145
- Status:
- Active
- Beds:
- 4
- Lot size:
- 0.35 Acres
- Year built:
- 1964
- Baths:
- 4.00
- MLS#:
- 1972469
- Subdivision:
- Northwest Hills Sec 06
ADDITIONAL INFORMATION
Set on a spacious .35-acre lot with majestic Live Oak trees, this home is located in the heart of Northwest Hills at the corner of Knollwood and Mesa. It features 4 bedrooms and 3.5 baths. The large yard is ideal for gatherings and has room for a pool. The first floor offers an open concept living room for easy entertaining. Upstairs, the primary suite includes separate dressing areas. Also, upstairs are three additional bedrooms, a study, and a bookshelf-lined hallway. The private fenced backyard includes a grassy area with white rock borders, two limestone patios, and a deck under the trees.
$4,600,000
3505 Mount Barker Dr Austin, TX 78731
- Type:
- Single Family
- Sq.Ft.:
- 5,121
- Status:
- Active
- Beds:
- 5
- Lot size:
- 0.56 Acres
- Year built:
- 2014
- Baths:
- 7.00
- MLS#:
- 4149425
- Subdivision:
- Balcones Park Sec 8
ADDITIONAL INFORMATION
Perched on West Austin’s prestigious Mount Barker Drive, this remarkable 2016 home offers the ultimate Austin experience with panoramic views of Lake Austin, the iconic Pennybacker Bridge, and endless Texas sunsets. Crafted by renowned architect Nathan Winchester of Winchester Architects, and built by Jim Madigan of Madigan Custom Homes, with interiors by Laura Britt of Britt Design Group, this property enjoys exceptional design and functionality. Inside, quarter-sawn white oak flooring flows through the open concept layout, connecting a chef's kitchen, breakfast area, dining and living spaces, and two dedicated offices. The main level hosts the primary and guest suites, while upstairs provides 2 additional bedrooms and a game room. All bedrooms have their own en suite bath. All 5 bathrooms feature heated floors for comfort year-round. Outside, an expansive, flat yard accommodates a heated pool with a Glacier chiller, ample covered patios, a built-in trampoline, and a dog run. Come see this thoughtful blend of design and natural beauty and schedule a visit to experience this exceptional Austin home firsthand.
$2,850,000
6108 Mountainclimb Dr Austin, TX 78731
Open House:
Saturday, 11/16 11:00-3:00PM
- Type:
- Single Family
- Sq.Ft.:
- 3,830
- Status:
- Active
- Beds:
- 4
- Lot size:
- 0.33 Acres
- Year built:
- 2024
- Baths:
- 5.00
- MLS#:
- 4529584
- Subdivision:
- Northwest Hills Sec 04
ADDITIONAL INFORMATION
Welcome to 6108 Mountainclimb where elevated architecture meets high-end design. The latest new home build from award-winning Rivendale Homes offers a meticulously designed space with sleek, contemporary finishes, open-concept layouts, and state-of-the-art amenities to elevate your everyday experience. 6108 Mountainclimb features a stunning outdoor kitchen, outdoor shower, and outdoor living space with a dramatic pool set amongst the trees all designed for unforgettable gatherings and effortless entertaining. With an amazing Northwest Hills location that backs up to the Shinoak Valley Greenbelt, dramatic views await as soon as you open the door, as serene large oaks and lush greenery views showcase biophilic living at its best. With luxe Thermador appliances, expansive quartzite backsplash, tech home functionality, large primary on main level with expansive ensuite, media room /flex space, white oak flooring, apparatus lighting, and thoughtfully designed spaces for optimum functionality, come experience craftsmanship, elevated architecture, and modern design at its best.
$1,049,000
5718 Highland Hills Dr Austin, TX 78731
- Type:
- Single Family
- Sq.Ft.:
- 2,376
- Status:
- Active
- Beds:
- 4
- Lot size:
- 0.23 Acres
- Year built:
- 1958
- Baths:
- 3.00
- MLS#:
- 7624164
- Subdivision:
- Highland Hills Sec 1
ADDITIONAL INFORMATION
Stunning remodel!! Newer 3-year-old roof. Gorgeous wood flooring throughout much of the home in this recent complete remodel. High-end, "leather" textured granite in the kitchen and all bathrooms with completely remodeled baths, flooring, paint, trim, lighting, stained deck, etc. Super, close to town, groceries 5 blocks away, restaurants, etc. North and South Mopac access in 3 minutes and 6th street in 6 mins! Wet weather creek to the back. Private yard. HUGE corner lot! This property can be used for personal use or as a short-term rental. No HOA restrictions. In 2023, it was appraised for over $1.35 million. Very open plan. Great open floor plan for hosting parties and active family lifestyle.
- Type:
- Condo
- Sq.Ft.:
- 1,265
- Status:
- Active
- Beds:
- 3
- Lot size:
- 0.05 Acres
- Year built:
- 1968
- Baths:
- 2.00
- MLS#:
- 1075011
- Subdivision:
- Balcones Towers Condo
ADDITIONAL INFORMATION
Amazing 3-bedroom, 2-bathroom condo nestled in the heart of NW Austin! This quiet community is just a short walk to HEB, Biderman’s Deli, Starbucks and several parks. Located on the UT free shuttle route and near multiple Cap Metro routes. Only 8 minutes to downtown and 10 minutes to the Domain, with easy access to Mopac and 183 for stress-free commuting. Enjoy the walk out balcony off the living room, or peaceful pool view from the primary bedroom. No minimum rental term required. HOA includes ground maintenance, exterior insurance, and pool access.
- Type:
- Condo
- Sq.Ft.:
- 967
- Status:
- Active
- Beds:
- 2
- Lot size:
- 0.05 Acres
- Year built:
- 1973
- Baths:
- 2.00
- MLS#:
- 2433636
- Subdivision:
- Malaga Condo Amd
ADDITIONAL INFORMATION
Superlative price on 2/2 condo in prime NW Hills location. Amazing panoramic view over Highland Hills canyon all the way to the horizon. Downtown is visible from this unit's balcony. Remodel to increase value or totally doable live in "as is". Some remodeling already done. Quartz counters in kitchen. All ceilings had professionally popcorn removed and repainted. HOA dues includes so much: cable, internet, hot water, insurance on structure, water, trash, exterior maintenance. Well maintained and professionally managed complex by Goodwin Mgmnt. Large swimming pool with pool house and sun deck. Two parking spots plus guest parking. UT shuttle & city bus service close by. Excellent school attendance area. Both Doss Elem & Murchison MS are both easy walking distance on nice sidewalks with good trees. Established desired community easy minutes from downtown & UT. Nice neighborhood!
$699,000
2606 W 49th 1/2 St Austin, TX 78731
- Type:
- Single Family
- Sq.Ft.:
- 1,998
- Status:
- Active
- Beds:
- 3
- Lot size:
- 0.21 Acres
- Year built:
- 1951
- Baths:
- 2.00
- MLS#:
- 9086736
- Subdivision:
- Fiset Place
ADDITIONAL INFORMATION
Entry level opportunity for highly sought Shoal Creek neighborhood! Larger than typical 3-2 home shaded by mature trees including an 80+ year old Chinese Elm. Secluded pocket neighborhood with majestic trees and easy access to Mopac. Flagstone driveway leads to oversize garage/workshop in the rear. Many built-ins. Enjoy the sunroom looking out into a private back yard. Additional workshop behind the garage. Easy to show. Metal roof approximately 10 years old. AC unit 6 years old. It lacks cosmetic updating.
$1,595,000
6108 Highlandale Dr Austin, TX 78731
- Type:
- Single Family
- Sq.Ft.:
- 2,632
- Status:
- Active
- Beds:
- 4
- Lot size:
- 0.34 Acres
- Year built:
- 1975
- Baths:
- 4.00
- MLS#:
- 3059875
- Subdivision:
- Northwest Hills Sec 04-a
ADDITIONAL INFORMATION
Discover an exquisite residence nestled among lush native trees on a serene, private street. This meticulously updated home showcases exceptional craftsmanship and modern elegance, offering a perfect blend of comfort and sophistication. Step inside to find stunning Brazilian walnut hardwood floors that flow throughout the expansive living spaces, with a custom walnut Credenza in the formal dining area. All interior and exit doors are pure mahogany with triple layer opaque glass inserts and the solid wood kitchen cabinetry add a touch of warmth and refinement. Natural stone countertops in the gourmet kitchen elevate your culinary experiences with Waterstone gantry pulldown faucet, high-end Bosch appliances including European style built-in refrigerator/freezer, dishwasher, microwave and much more. Spacious bedrooms feature walk-in closets and the primary suite is a true retreat, boasting an updated bath designed for relaxation. Enjoy your private backyard oasis, perfect for entertaining or unwinding after a long day. This gorgeous property is located in highly sought-after NW Hills, just 10 minutes from vibrant Domain and 15 mins Downtown Austin.
$2,299,950
5600 Lakemoore Dr Austin, TX 78731
- Type:
- Single Family
- Sq.Ft.:
- 3,607
- Status:
- Active
- Beds:
- 5
- Lot size:
- 0.51 Acres
- Year built:
- 1983
- Baths:
- 4.00
- MLS#:
- 4932213
- Subdivision:
- Lakewood Park Sec 01
ADDITIONAL INFORMATION
If you've been searching for the home that has it all, stop right here. This completely remodeled stunner in Lakewood Park isn’t just any home—it’s the home. Imagine living where every detail feels handpicked just for you. Whether you're lounging in the light-drenched living room, with its floor-to-ceiling windows and that effortlessly cool brick fireplace, or whipping up your favorite meal in a chef-style kitchen that would make a professional jealous, you’ll quickly realize this is more than just a place to live—it’s an experience. The kitchen is a culinary playground, decked out with gleaming granite countertops, a tile backsplash that adds the perfect touch of flair, and stainless steel appliances that scream sophistication. And did we mention the custom butler’s pantry? You’ll feel like a five-star chef with all the storage and space to prep, host, and entertain. But the real magic happens in the primary suite—a retreat all its own, complete with high ceilings and a private door to your own backyard paradise. The ensuite bath is nothing short of a spa day, with all the luxe finishes you deserve. The fun continues with four spacious guest bedrooms—one with its own ensuite bath, making it perfect as a game room or secondary living space. The dedicated office offers a quiet, stylish space perfect for productivity or remote work. And speaking of space, this home sits on a sprawling half-acre lot, filled with mature oaks and lush greenery. Your backyard becomes an oasis, complete with a sparkling in-ground pool just waiting for summer gatherings and lazy afternoons along with an outdoor grill and seating area. The cherry on top? The home backs up to Bull Creek District Park, offering peaceful, scenic views and just steps away from the Laurelwood Drive Trailhead. You’re zoned for highly rated Austin ISD schools, all while enjoying a low tax rate—talk about the best of both worlds.
$350,000
3465 North Hills Dr Austin, TX 78731
- Type:
- Townhouse
- Sq.Ft.:
- 1,900
- Status:
- Active
- Beds:
- 3
- Lot size:
- 0.04 Acres
- Year built:
- 1973
- Baths:
- 3.00
- MLS#:
- 7877983
- Subdivision:
- North Hills Club Twnhs
ADDITIONAL INFORMATION
NW Austin's most desired zipcode - 78731! AISD Schools: Doss, Murchison, Anderson. Amazing townhome community with great amenities - two pools, two tennis courts, clubhouse, green space. This is the large floorplan, 3/2, right by one of two pools and it is priced to SELL. It is ready for a rehab - Fix and Flip or make it your home! Just 10 minutes from downtown, The Domain or Q2 Stadium. HEB, Whole Foods, Trader Joe’s, Costco, Sam’s, Sprouts are just a few close by grocery options.
$2,795,000
4211 Bamford Dr Austin, TX 78731
- Type:
- Single Family
- Sq.Ft.:
- 3,744
- Status:
- Active
- Beds:
- 5
- Lot size:
- 0.23 Acres
- Year built:
- 2024
- Baths:
- 5.00
- MLS#:
- 9179760
- Subdivision:
- Northwest Hills Mesa Oaks Ph
ADDITIONAL INFORMATION
Welcome to 4211 Bamford Drive, a beautifully designed 5-bedroom, 4.5-bath modern farmhouse in the heart of Northwest Hills. This home blends luxury and functionality, offering a perfect setting for both family living and entertaining. The homes sound system can also be found throughout the entirety of the interior & exterior living areas. The gourmet kitchen is equipped with the latest Wolf & Sub-zero appliances, including a 48” Sub-Zero Refrigerator, 48” Gas Range W/ Double Oven, Microwave, Convection steam oven, warming drawer. Next to the kitchen you can find the butlers pantry with a second sink, wine fridge, & built-in Wolf Coffee System—a dream for any chef. Step outside to the fully equipped outdoor kitchen, complete with a Coyote Grill, fridge, & sink—luxury appliances from a Dallas-based company known for their quality craftsmanship, making your backyard a perfect extension of the home. The full security system including exterior cameras add an extra safety feature to this home. The master wing offers ultimate privacy with large his-and-hers closets, a secondary laundry in one of the closets, and views of the backyard oasis. Also located on the first floor is a dedicated office, mudroom, and secondary bedroom. Upstairs you’ll find an additional three bedrooms, one with ensuite bathroom & bonus room. A large secondary living area, and the large primary laundry room. The home’s outdoor living area is a true highlight, featuring a sparkling pool, large patio, and lush, private yard. The oversized two car garage and carport add to the home’s functionality, while the large lot and tall fences ensure complete privacy—hard to find in Northwest Hills. With impeccable design & top-tier finishes, 4211 Bamford Dr offers upscale living in one of Austin's most desirable neighborhoods.
- Type:
- Condo
- Sq.Ft.:
- 1,167
- Status:
- Active
- Beds:
- 2
- Lot size:
- 0.12 Acres
- Year built:
- 1984
- Baths:
- 3.00
- MLS#:
- 8656093
- Subdivision:
- Terraces
ADDITIONAL INFORMATION
This meticulously maintained multi-level home in The Terraces is just 10 minutes from downtown Austin, offering both convenience and comfort. The open floor plan, with large north-facing windows, fills the home with natural light and warmth. This property features rich wood flooring and updated fixtures, while the recently updated roof provides added peace of mind. The property includes a 2-car garage with ample storage space, perfect for organization. Plus, residents enjoy access to a community pool and maintenance services, enhancing the ease of living in this sought-after neighborhood.
$1,500,000
6207 Bon Terra Dr Austin, TX 78731
- Type:
- Single Family
- Sq.Ft.:
- 2,829
- Status:
- Active
- Beds:
- 3
- Lot size:
- 0.3 Acres
- Year built:
- 1987
- Baths:
- 4.00
- MLS#:
- 9342938
- Subdivision:
- Shinoak Valley Sec 02
ADDITIONAL INFORMATION
Welcome to 6207 Bon Terra Dr, a stunning multi-level home nestled among trees that offers a perfect blend of modern design and tranquil luxury. This remodeled 3/4-bedroom residence features a striking glass and metal garage door, Brazilian teak hardwoods, and custom finishes throughout. The luxurious primary bedroom occupies the entire third floor, providing a serene retreat with beautiful views. Enjoy the spacious screened-in deck that overlooks a gorgeous pool and hot tub, ideal for relaxation and entertaining. The lower-level family room doubles as guest quarters, complete with its own bed and full bath, making it perfect for visitors. Backing to a serene greenbelt, this home allows you to experience nature’s embrace. Buyer to verify all MLS information.
$975,000
5806 Tom Wooten Cv Austin, TX 78731
- Type:
- Single Family
- Sq.Ft.:
- 2,818
- Status:
- Active
- Beds:
- 3
- Lot size:
- 0.21 Acres
- Year built:
- 1984
- Baths:
- 3.00
- MLS#:
- 7353235
- Subdivision:
- Courtyard Ph 02
ADDITIONAL INFORMATION
Vacant and ready for a makeover!!Original owners since 1986. Located on a quiet cul-de-sac, no through traffic, perched on the high side of the street, welcomed by native heritage oak trees, side entry swing in single door garage. Large foyer with sweeping staircase to second level, soaring ceilings, expansive living, very open, wall of built in bookshelves with a gas log fireplace in the middle--two large entertaining areas. Formal dining with great views to backyard, opens to kitchen, center island, spacious counters and ample cabinets for storage, walk in pantry. Breakfast area/sitting area with tile floors and access to back patio and yard. Relax on the covered patio and enjoy the enormous heritage oak(possibly the oldest oak tree in The Courtyard). Flagstone walkway to enter door to breakfast sunroom area. Upstairs features the primary suite with views of the hills, 2 additional bedrooms and full bath, extremely large closet in middle bedroom and private balcony overlooking the backyard. Bring your architect and turn this house into the home of your dreams in this extra special neighborhood. Conveniently located near Lake Austin with private access to Bull Creek, waterfront park for paddle boarding, kayaking or fishing off the day dock or launching your canoe. Private gated park with playscape, picnic faculties, hiking trails and restrooms. The community also offers a private Swim and Tennis Club.
- Type:
- Condo
- Sq.Ft.:
- 967
- Status:
- Active
- Beds:
- 2
- Lot size:
- 0.08 Acres
- Year built:
- 1981
- Baths:
- 2.00
- MLS#:
- 7259736
- Subdivision:
- Dry Creek West Condo
ADDITIONAL INFORMATION
Wonderful lovingly maintained ground floor Dry Creek West condo! Very few steps from the parking area to the entry of the unit*Amazing private covered deck overlooking the beautiful creek & greenspace*Upgraded sliding glass door & dining room windows face the peaceful views*Upgraded cabinetry in the kitchen, breakfast area & next to the fireplace*Large primary bedroom w/ walk-in closet, nice vanity & updated walk-in shower*Stackable washer & dryer convey & is located in laundry closet off the secondary bathroom*Recently updated ceiling fans, some hardware/fixtures, full interior paint w/ smooth texture ceilings & carpet w/ updated pad*Open kitchen offers extended counters w/ breakfast bar, updated appliances, track lighting & tons of cabinets*Cozy brick wood burning fireplace w/ gas logs in place*This is a light & bright unit w/ good storage*Nestled in the back of the complex near one of the 2 community pools*This central location is minutes from downtown & shopping off Anderson Lane, Far West, Burnet Road, The Arboretum & The Domain*Easy access to Mopac, 183, 2222 and 360*Super clean unit ready for new owners!!
$1,450,000
5904 Inter Council Cv Austin, TX 78731
- Type:
- Single Family
- Sq.Ft.:
- 3,175
- Status:
- Active
- Beds:
- 3
- Lot size:
- 0.2 Acres
- Year built:
- 1999
- Baths:
- 4.00
- MLS#:
- 4170411
- Subdivision:
- Courtyard Ph 03-f
ADDITIONAL INFORMATION
Nestled in the prestigious Courtyard Community, this exceptional residence combines refined elegance w/comfortable living spaces. The 3 bed/3.5 bath home showcases thoughtful design & luxurious finishes throughout. The main level presents a harmonious flow between formal dining & living areas. A grand yet inviting living room serves as the heart of the home, complete w/a warming fireplace, built-in bookshelves, & serene views of the backyard. At the center of the home lies a well-appointed kitchen, outfitted w/premium stainless steel appliances & a substantial island providing additional prep space in addition to the abundant cabinet space for storage. The primary suite offers a peaceful retreat & thoughtfully designed ensuite bathroom featuring a spacious double vanity, luxurious soaking tub, & walk-in shower, creating a spa-like atmosphere. Each secondary bedroom boasts its own dedicated full bathroom, ensuring privacy & convenience. The upper level includes a versatile flex living space w/private balcony that captures stunning Hill Country views. An oversized laundry room provides exceptional functionality w/bonus space & a convenient office nook, ideal for household management. The garage features epoxy flooring, custom built-in cabinets & dedicated workbench area w/ample storage, great for projects or organizing equipment. Majestic oak trees dot the grounds, while the backyard serves as a private paradise. A covered patio w/built-in grill overlooks the sparkling pool adorned w/elegant water features, perfect for outdoor entertaining or peaceful relaxation. This distinguished property grants exclusive access to coveted community amenities, including Bull Creek Park & Lake Austin. Residents enjoy an array of perks through various community clubs, & entry via annual fee to the Tennis & Swim Club, fostering both an active lifestyle & social connections within this sought-after neighborhood that perfectly straddles the border of the Hill Country and urban living.
$794,900
4603 Lantana Hollow Austin, TX 78731
- Type:
- Single Family
- Sq.Ft.:
- 1,974
- Status:
- Active
- Beds:
- 3
- Lot size:
- 0.11 Acres
- Year built:
- 1983
- Baths:
- 3.00
- MLS#:
- 9605013
- Subdivision:
- Cat Mountain Villas Sec 01
ADDITIONAL INFORMATION
LOCATION! LOCATION! Nestled in a quiet cul de sac in the coveted Cat Mountain Villas, this cutie offers an organic blend of sophistication and comfort. As you enter, the updated LPV flooring throughout the main floor leads you into a living space that boasts a two-story stone fireplace, built-ins, & expansive floor-to-ceiling windows that flood the space w/natural light while seamlessly connecting to a large deck shaded by mature trees. Like to entertain? You got it! Shake up a cocktail at the wet bar featuring granite accents, a sink, & ice maker. Or utilize the private atrium as an additional space to unwind w/guests enhancing the entertainment potential. The main floor also features 2 bedrooms, one w/built-ins & patio access, ideal for a home office. An additional full bath, a half bath & large dining space complete the level. On the 2nd floor you’ll find the Primary Suite, a true retreat w/a private balcony offering serene nature views. The spa-like Primary Bath includes a walk-in shower w/multiple shower heads, a large jetted tub, & a sunlit walk-in closet w/built-ins. The kitchen is equipped w/a 5-burner gas range, built-in stainless appliances, a beverage chiller, an instant hot water feature & a breakfast nook w/a Butler's buffet that overlooks the sunny atrium. The home also offers ample storage, including a garage w/approximately 300sf of floored attic space. So much potential to enjoy this Cat Mountain cutie!

Listings courtesy of ACTRIS MLS as distributed by MLS GRID, based on information submitted to the MLS GRID as of {{last updated}}.. All data is obtained from various sources and may not have been verified by broker or MLS GRID. Supplied Open House Information is subject to change without notice. All information should be independently reviewed and verified for accuracy. Properties may or may not be listed by the office/agent presenting the information. The Digital Millennium Copyright Act of 1998, 17 U.S.C. § 512 (the “DMCA”) provides recourse for copyright owners who believe that material appearing on the Internet infringes their rights under U.S. copyright law. If you believe in good faith that any content or material made available in connection with our website or services infringes your copyright, you (or your agent) may send us a notice requesting that the content or material be removed, or access to it blocked. Notices must be sent in writing by email to [email protected]. The DMCA requires that your notice of alleged copyright infringement include the following information: (1) description of the copyrighted work that is the subject of claimed infringement; (2) description of the alleged infringing content and information sufficient to permit us to locate the content; (3) contact information for you, including your address, telephone number and email address; (4) a statement by you that you have a good faith belief that the content in the manner complained of is not authorized by the copyright owner, or its agent, or by the operation of any law; (5) a statement by you, signed under penalty of perjury, that the information in the notification is accurate and that you have the authority to enforce the copyrights that are claimed to be infringed; and (6) a physical or electronic signature of the copyright owner or a person authorized to act on the copyright owner’s behalf. Failure to include all of the above information may result in the delay of the processing of your complaint.
