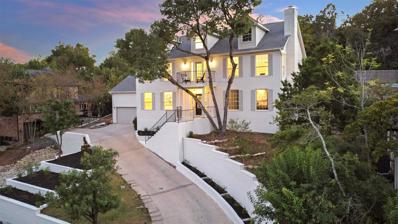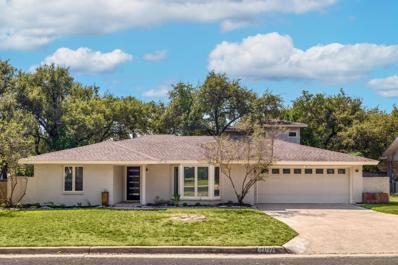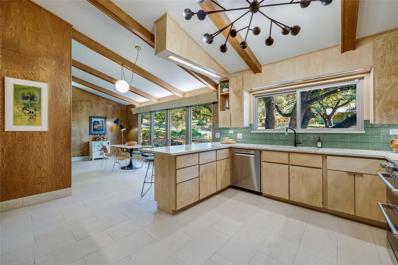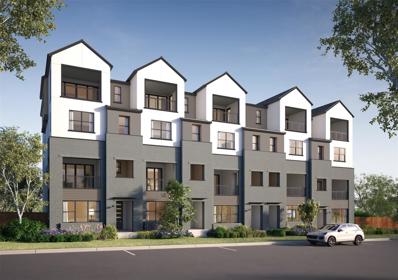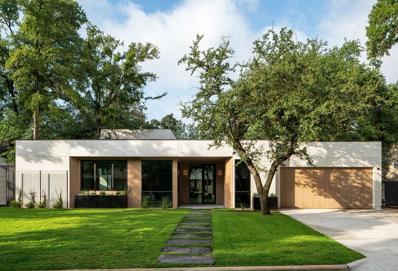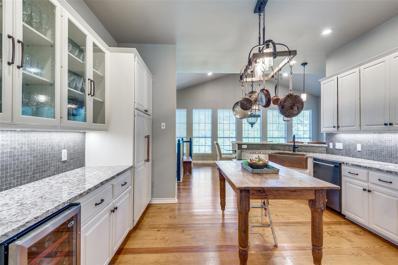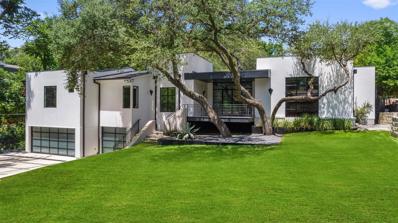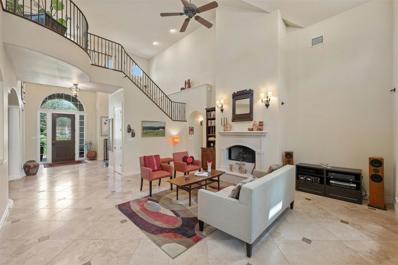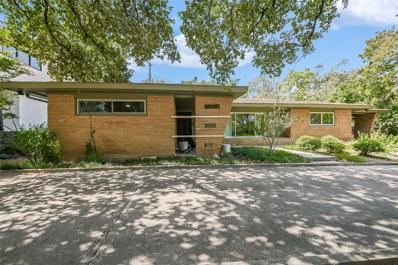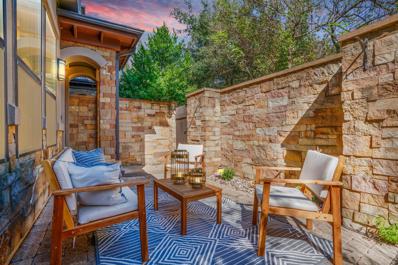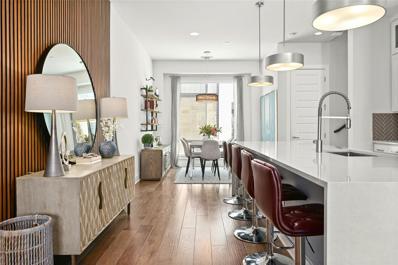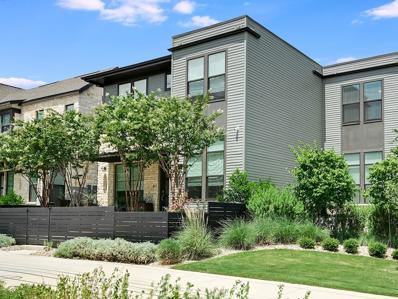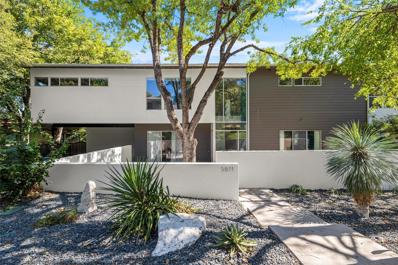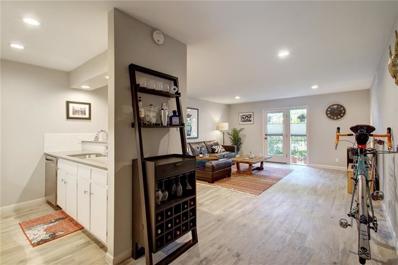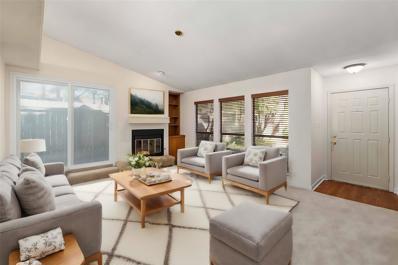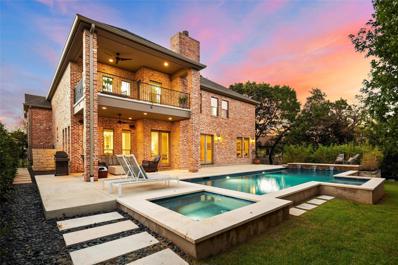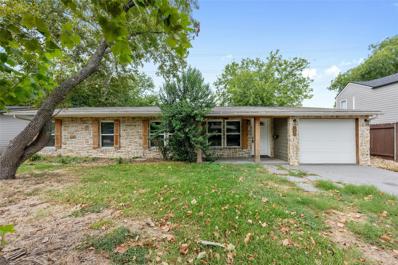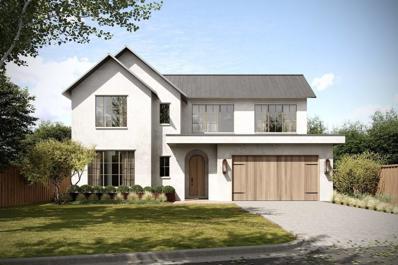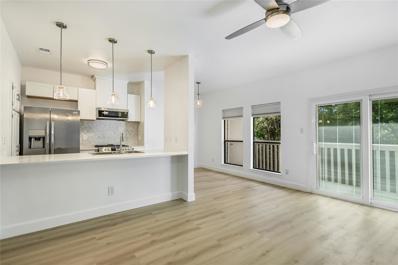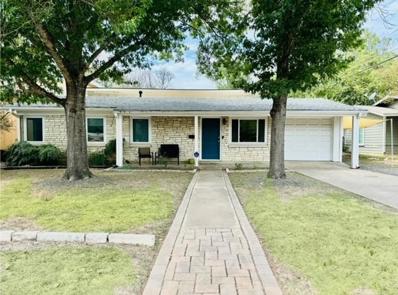Austin TX Homes for Rent
$1,400,000
6300 Bon Terra Dr Austin, TX 78731
- Type:
- Single Family
- Sq.Ft.:
- 3,399
- Status:
- Active
- Beds:
- 4
- Lot size:
- 0.32 Acres
- Year built:
- 1991
- Baths:
- 3.00
- MLS#:
- 3645657
- Subdivision:
- Shinoak Valley Sec 02
ADDITIONAL INFORMATION
Indulge in the epitome of refined living at 6300 Bon Terra Drive, a masterfully renovated residence in the exclusive Northwest Hills of Austin. Set against the backdrop of the area’s rolling hills and lush greenbelts, this home offers stunning views that serve as the perfect complement to its sophisticated, modern design. Step into a world of elegance, where hardwood flooring extends throughout, and each room reflects a cohesive, professionally designed aesthetic. The recently updated outdoor space features a replastered pool and spa, enhanced by a dramatic limestone waterfall feature, making it a private retreat you’ll never want to leave. With all-new pool equipment, maintenance will always be a breeze, allowing you more time to enjoy your personal oasis. This expansive home offers multiple living areas, including a junior suite on the main level, ideal for guests or multi-generational living. The upstairs primary suite is your private haven, complete with a spa-like ensuite bathroom and two walk-in closets. For those seeking inspiration, the moody office features built-in bookshelves and a cozy fireplace, creating the perfect environment for work and creativity. Situated in the highly desirable Shinoak Valley community, you’ll be moments away from Austin’s vibrant downtown, luxury shopping at The Domain, and serene hiking trails. This is not just a home—it’s a lifestyle that marries urban convenience with tranquil, scenic living. Live the life of luxury you’ve always dreamed of at 6300 Bon Terra Drive.
- Type:
- Townhouse
- Sq.Ft.:
- 1,158
- Status:
- Active
- Beds:
- 2
- Lot size:
- 0.06 Acres
- Year built:
- 1979
- Baths:
- 2.00
- MLS#:
- 1630192
- Subdivision:
- Edgecliff Nw Condo Amd
ADDITIONAL INFORMATION
Don't miss this opportunity to purchase a well-maintained Northwest Hills townhome, where you can enjoy pristine HOA-maintained landscaping from your back patio without lifting a finger! Beautiful high ceilings make this unit feel spacious and luxurious. Enjoy the privacy of this interior unit, easy to access inside the gated community. The perfect complex for all walks of life--close to high quality grocery stores, medical facilities, schools and tons of delicious restaurants. Extremely convenient location--residents can get downtown, to the domain and most frequented Austin locations in less than 15 minutes. UT grad students and other transit users will appreciate the ability to hop on a bus 500 feet from their front door and head directly to the UT campus, downtown, Barton Springs and many other Austin locations. HOA fees include a community pool and hot tub, and pay for water, sewer and trash (A savings from your Austin Energy utility bill of around $100 monthly!). All appliances convey.
$1,950,000
4107 Tablerock Dr Austin, TX 78731
- Type:
- Single Family
- Sq.Ft.:
- 3,184
- Status:
- Active
- Beds:
- 5
- Lot size:
- 0.25 Acres
- Year built:
- 1968
- Baths:
- 4.00
- MLS#:
- 7321723
- Subdivision:
- Northwest Hills Mesa Oaks Ph
ADDITIONAL INFORMATION
*Offering 20K flooring concession (for the carpets)* Wonderful opportunity on a coveted street in the heart of Northwest Hills. This elegant and thoughtfully updated home boasts a great layout with two primary suites on the main floor, two additional bedrooms down and a spacious game room upstairs that can easily work as a 5th bedroom. The open floor plan flows seamlessly from the kitchen to the spacious living and dining areas—perfect for both intimate gatherings and entertaining. The bright, white kitchen is a chef's delight, equipped with a chef's stove, quartz countertops, and a marble backsplash. It also boasts a wine fridge and an expansive pantry that doubles as a utility room. Great private outdoor space with a large patio surrounded by mature trees. Prime location, serene neighborhood that feeds into award rated schools with easy access to the JCC, restaurants and shops but just 15 mins to Downtown and 10 mins to the Domain. Pride in ownership shows, must see this gem!
$1,599,000
6002 Mountainclimb Dr Austin, TX 78731
- Type:
- Single Family
- Sq.Ft.:
- 2,729
- Status:
- Active
- Beds:
- 4
- Lot size:
- 0.31 Acres
- Year built:
- 1962
- Baths:
- 3.00
- MLS#:
- 4657607
- Subdivision:
- Northwest Hills Sec 04
ADDITIONAL INFORMATION
Welcome to 6002 Mountainclimb Drive – a stunning mid-century modern masterpiece designed by architect William J. Scudder in 1962. SRS Designs thoughtfully transformed the home by keeping the original features that make the house special while staying true to the era with modern updates. Step inside to discover an open and airy layout, accentuated by large windows that invite natural light and picturesque views of the lush landscape. The living areas are thoughtfully designed to bring the beauty of the outdoors inside, creating a harmonious blend of symmetry and modern lines. The home sits on a generous .31 acre (13,451 sf) lot, providing ample private outdoor space to enjoy the Shinoak Valley Greenbelt with multiple large Live Oak trees. Northwest Hills is situated in Midtown Austin and is close to downtown, UT, The Domain and Arboretum areas. Sought after schools and convenience to shopping, restaurants and nature areas are the many reasons Austinites love this area of town.
$1,589,975
4319 Prevail Ln Austin, TX 78731
- Type:
- Condo
- Sq.Ft.:
- 3,749
- Status:
- Active
- Beds:
- 4
- Baths:
- 6.00
- MLS#:
- 8863041
- Subdivision:
- The Grove
ADDITIONAL INFORMATION
This exquisite new build town home in the highly sought-after community of The Grove at Shoal Creek offers the perfect blend of luxury, convenience, and modern living. Set on over 20 acres of lush parks and trails, you’ll find yourself just steps away from everything this vibrant neighborhood has to offer, including top- notch fitness centers, a variety of restaurants, and unique retail shops. Featuring a versatile floor plan with four spacious bedrooms and 4.5 luxurious bathrooms, this home is designed with multi-generational living in mind, making it ideal for families or even a live-in nanny or caregiver. Enjoy the convenience of a private residential elevator that provides easy access to all four levels of this stunning residence. Every detail in this home has been thoughtfully crafted with high-end finishes, ensuring a lifestyle of comfort and elegance.This home is currently under construction, with an estimated completion date of June 2025. Don’t miss your chance to be part of this exceptional community! Contact us today for more information and to schedule a tour. Your new home awaits!
$650,000
2800 W 44 St Austin, TX 78731
- Type:
- Land
- Sq.Ft.:
- n/a
- Status:
- Active
- Beds:
- n/a
- Lot size:
- 0.3 Acres
- Baths:
- MLS#:
- 9613324
- Subdivision:
- Highland Park
ADDITIONAL INFORMATION
This duplex located at 2800 W 44th St is situated on a spacious 0.295 acre lot, offering endless possibilities for a remodel or new construction. Nestled in the the highly sought-after Highland Park Elementary School District, this property is an exceptional investment opportunity in one of Austin's most desirable neighborhoods. The lot is adorned with beautiful shade trees along its exterior boundaries, providing a serene and private setting. Directly across the street lies The Grove, a vibrant community hub featuring an array of eateries, boutique shops, fitness studios, and parks. With its prime location, this property offers close proximity to hike and bike trails, and easy access to both Downtown Austin and The Domain, making it ideal for those seeking convenience and lifestyle. Whether you envision a modern remodel or a brand-new development, this home presents a rare chance to create something truly special in the heart of Austin. With its prime location, large lot, and proximity to top-rated schools, this property is ripe for redevelopment. Don't miss out on this unique opportunity - schedule your showing today and explore the potential that awaits.
$3,600,000
4205 Venado Dr Austin, TX 78731
- Type:
- Single Family
- Sq.Ft.:
- 3,818
- Status:
- Active
- Beds:
- 4
- Lot size:
- 0.23 Acres
- Year built:
- 2024
- Baths:
- 4.00
- MLS#:
- 4699345
- Subdivision:
- Northwest Hills Mesa Oaks Ph
ADDITIONAL INFORMATION
Experience the epitome of luxury living with this meticulously crafted residence, nestled on a picturesque tree-lined street in the heart of NW Hills. Effortlessly marrying opulence, refinement, and contemporary elegance, this home boasts a captivating modern façade that promises to allure you from the moment you arrive. Step through the grand entrance to discover a masterfully designed interior that exudes awe-inspiring beauty and functionality. The expansive layout, adorned with walls of glass and lofty 14-foot ceilings, seamlessly integrates the living, dining, and kitchen areas, creating a harmonious space ideal for both intimate gatherings and grand entertaining. A meticulously landscaped courtyard and backyard enhance the sense of tranquility, flooding the home with natural light and providing a serene retreat. The gourmet kitchen, outfitted with top-of-the-line SKS luxe appliances, exquisite marble countertops, and bespoke white oak wood and cabinets, is a culinary enthusiast's dream, complete with a sophisticated butler's pantry for added convenience. The main level showcases a thoughtfully designed mother-in-law plan, featuring luxurious owner and guest suites. The upper level offers two additional spacious, light-filled bedrooms and a versatile flex area with a built-in desk. Each bedroom and bathroom are appointed with the finest fixtures and finishes, ensuring both luxury and comfort at every turn. Enjoy this breathtaking haven with unparalleled construction and design, conveniently located near the Domain and downtown. Walk and bike to Doss Elementary, Murchison Middle School, and Anderson High School, as well as delicious local restaurants. Don't miss out on owning this extraordinary home in one of Austin's most sought-after neighborhoods.
$1,375,000
3424 Mount Barker Dr Austin, TX 78731
- Type:
- Single Family
- Sq.Ft.:
- 2,104
- Status:
- Active
- Beds:
- 3
- Lot size:
- 0.37 Acres
- Year built:
- 1959
- Baths:
- 2.00
- MLS#:
- 7998442
- Subdivision:
- Balcones Park Sec 08
ADDITIONAL INFORMATION
Welcome to 3424 Mount Barker Drive, a charming mid-century home on one of Austin's most sought-after blocks, surrounded by canyon views and a canopy of mature oaks. This updated single-story brick ranch residence, originally built in 1959, sits on a sprawling .37 acre lot encased by trees and tranquility. The heart of the home combines the kitchen and living areas with soaring vaulted ceilings and a wall of windows connecting you to nature through the elevated back deck. The primary suite features dramatic peaked ceilings and a full ensuite bath. Enjoy wood floors, spacious secondary bedrooms, a private home office, formal dining, and a large second living area. Step outside to take in tree-top vistas and one of the best backyards in the neighborhood. Historic stone walls, brick walkways, wainscoting, crown molding, and the brick fireplace only elevate the timeless charm and classic details of this exceptional property. Situated at one of the highest points in Austin - just five minutes from Mount Bonnell - and ten minutes from Downtown, you can walk "the loop" nightly to take in magnificent views of Lake Austin. Zoned for Highland Park Elementary, a National Blue Ribbon school. Come make magical memories at 3424 Mount Barker Drive!
$1,599,500
4706 Colorado Xing Austin, TX 78731
- Type:
- Single Family
- Sq.Ft.:
- 3,416
- Status:
- Active
- Beds:
- 4
- Lot size:
- 0.31 Acres
- Year built:
- 1992
- Baths:
- 4.00
- MLS#:
- 3769787
- Subdivision:
- Colorado Crossing Sec 01
ADDITIONAL INFORMATION
Welcome to your dream retreat at 4706 Colorado Crossing in the serene Mount Bonnell Shores. This expansive 4 bedroom, 3.5 bathroom home offers 3,416 square feet of living space, highlighted by soaring ceilings that enhance the open and airy atmosphere, perfect for those who appreciate both luxury and comfort. The heart of the home features walls of windows that flood the space with natural light and provide stunning views of the expansive yard and sparkling pool. Enjoy three plus versatile living areas, including a family room, game room with bar, and office, catering to all your lifestyle needs. As a resident, you'll have exclusive access right outside your backyard to a private homeowner park on Lake Austin, complete with a swim dock, playscape, picnic tables, and hiking trails. With ample storage, including an oversized storage space in the garage and a convenient location, this home is a true gem waiting for you to make it your own. This location is truly unique, not only because of the cul-de-sac street and proximity to the private lake park, but also in this neighborhood there is no cut-through traffic and it offers easy access to Mopac and Loop 360 or you can take the scenic back roads to downtown. Enjoy the beauty and tranquility of nature right at your doorstep. Don't miss out on this incredible opportunity to own a spacious and well-appointed home in a desirable location with access to fantastic amenities.
- Type:
- Condo
- Sq.Ft.:
- 1,107
- Status:
- Active
- Beds:
- 2
- Lot size:
- 0.12 Acres
- Year built:
- 1985
- Baths:
- 3.00
- MLS#:
- 5538100
- Subdivision:
- Stoneledge 02 Condo Ph 01
ADDITIONAL INFORMATION
Nestled against a serene nature preserve, this cozy condo offers a tranquil escape while remaining conveniently located just 15 minutes from the vibrant heart of downtown Austin. Mere minutes away, you'll find an abundance of shopping, dining, and entertainment options, including the Domain area, Q2 stadium, and abundance of hiking trails, ensuring a diverse array of activities at your fingertips. The kitchen lies just off the entryway, boasting stunning quartz countertops, ample cabinet space, and stainless steel appliances, including a built-in gas range and microwave. Overlooking the dining room and flowing seamlessly into the living area, the open layout creates a welcoming and inviting atmosphere. The living room, a true sanctuary, features a natural stone floor-to-ceiling fireplace, adding warmth and character to the space. An oversized sliding glass door frames the lush green space beyond, inviting the outdoors in and providing a serene backdrop to everyday living. Extending the living area, the back deck offers a private oasis, with no backing neighbors, allowing you to embrace the tranquility of nature while enjoying the convenience of urban living. The second level houses two primary suites, both featuring soaring ceilings that amplify the sense of spaciousness. Each suite is accompanied by its own ensuite bathroom, providing privacy and seclusion away from the main living areas below. With Lake Austin's recreational activities just a stone's throw away and easy access to Mopac, this lush property strikes a perfect balance between seclusion and convenience. Tucked away in a peaceful enclave, yet within reach of Austin's most desirable destinations, this cozy condo offers the best of both worlds.
$4,950,000
4500 Edgemont Dr Austin, TX 78731
- Type:
- Single Family
- Sq.Ft.:
- 4,290
- Status:
- Active
- Beds:
- 5
- Lot size:
- 0.45 Acres
- Year built:
- 2016
- Baths:
- 6.00
- MLS#:
- 7167788
- Subdivision:
- Balcones Park Add Sec 05
ADDITIONAL INFORMATION
4500 Edgemont, simply known as "Edgemont," is truly one-of-a-kind. Located on one of Austin’s most coveted streets, zoned to Highland Park Elementary and conveniently situated near the fantastic eateries of the New Grove entertainment district. This luxury home offers an expansive space within a unique natural setting. It’s perfect for hosting unforgettable gatherings, making it ideal for those who love to entertain or families with children. This gem is strategically positioned on its generously sized lot to maximize its lush surroundings and ensure ultimate privacy. From the moment you arrive, the crisp modern curb appeal sets the tone for what lies beyond. Step into your backyard paradise complete with an abundance of plant life, a natural spring-fed stream, multiple waterfalls, firepits, and custom steel water features. The private grotto-style backyard is home to what's rumored to be the largest private pool in the city, making it the perfect setting for both family fun and entertaining on a grand scale. Inside, the Savant Pro Home Automation System puts control of music, lighting, temperature, waterfalls, spa, security, and more at your fingertips via iPads located throughout the home. Boasting 4290 sq ft of indoor space to include: 4 bedrooms plus dedicated office/5th bedroom, 4 full baths, 2 half baths, and 2nd living areas. The expansive outdoor spaces include over 1200 square feet of patios and more than 2150 square feet of decks, providing ample room for gatherings under the beautiful Texas sky. For the wine connoisseur, a temperature-controlled wine room awaits, and the three-car garage offers plenty of space for your vehicles and storage needs. This property blends modern luxury with the serenity of nature, creating an unparalleled living experience where family memories will be created. This is Edgemont!
$1,250,000
6003 Little Bull Cv Austin, TX 78731
- Type:
- Single Family
- Sq.Ft.:
- 2,742
- Status:
- Active
- Beds:
- 4
- Lot size:
- 0.21 Acres
- Year built:
- 1999
- Baths:
- 3.00
- MLS#:
- 2691226
- Subdivision:
- Courtyard Ph 03-e
ADDITIONAL INFORMATION
Breathtaking vistas welcome you to a quiet cul-de-sac just 20-min from DT, North, or South Austin at the foothills of Texas Hill Country. The Courtyard served as a Boy Scouts campsite and is full of majestic trees & has gated access to the Colorado River. The low-maintenance home has no stairs to access the house nor on the first floor. The large and inviting primary suite on the main floor is bathed in a gentle morning light with a door to the screened porch. The bathroom with a separate walk-in shower, a jetted bathtub, two separate vanities and two walk-in closets has so much space! A grand kitchen and breakfast area boasts a center island, large pantry, stainless appliances, a writing desk, and enough cabinets to store all of your entertaining and culinary items. The breakfast nook overlooks the screened porch to enjoy your morning coffee in soft sunlight that filters through the trees. 20-ft ceilings in the living room allow natural light and provide a comfortable entertaining space with built-in shelving and extra coziness during the winter days with a gas log fireplace. The first floor hosts a powder room, the laundry room and a private, charming office with French doors and plantation shutters or it could be another bedroom! Step to the backyard, where a patio surrounded by palm trees and mature greenery lead to a private swimming pool. The wide lot allows for adding toys and roaming! Upstairs, 2 generous bedrooms, 1 full bath, and a TV/game room with rich built-in shelving await you. Walk outside to the sizable deck for another outdoor sanctuary.The two-car garage is outfitted with metal cabinets and shelving for any hobbyist! The home is meticulously maintained and the gardens host mature plants, fruit trees and native species that feed birds & pollinators. The Courtyard community houses a tennis & swim club. Ask for a tour of the private park, playground, nature trails, picnic/bbq areas, and water access to Lake Austin with kayak storage and launch.
$1,098,000
3503 Lakeland Dr Austin, TX 78731
- Type:
- Single Family
- Sq.Ft.:
- 1,849
- Status:
- Active
- Beds:
- 3
- Lot size:
- 0.24 Acres
- Year built:
- 1954
- Baths:
- 2.00
- MLS#:
- 3819198
- Subdivision:
- Highland Park West Sec 03
ADDITIONAL INFORMATION
NOTE: 3rd BR is used as a home office with flexibility to double as a guest bedroom but doesn't function well as an everyday bedroom. Solid 1954-vintage Cold War bungalow with Mid-Century Modern touches has been opened up and beautifully renovated. Great light and great livability. Kitchen now connects to den, which opens to front of house via large pocket doors and to backyard via 12-foot sliding glass doors. Owner retained built-in drawers and wardrobes in bedrooms; totally charming. Brushed brass hardware throughout adds a modern touch. Large kitchen with new counters and tile, deep & wide sink. Bosch appliances. White oak floors throughout. Flexible floor plan. One-car garage with one-car tandem carport PLUS circular driveaway. Backyard slopes up to elevated terrace. Large storage building. Great neighborhood, great schools.. Must be seen.
$2,599,990
6805 Glen Ridge Dr Austin, TX 78731
- Type:
- Single Family
- Sq.Ft.:
- 3,904
- Status:
- Active
- Beds:
- 4
- Lot size:
- 0.32 Acres
- Year built:
- 2024
- Baths:
- 4.00
- MLS#:
- 3666099
- Subdivision:
- Northwest Hills Sec 06
ADDITIONAL INFORMATION
Nestled on a picturesque street in the NW Hills, 6805 Glen Ridge Drive is a stunning, brand-new, single-story home by the award-winning Rivendale Homes. Spanning 4,087 sq ft, this thoughtfully designed residence features 4 bedrooms, 3 bathrooms, including a stand-alone casita with a full bath—perfect for guests or a private retreat. Highlights include a media room, a primary suite with a separate sitting room/home office, and an exceptional resort-style backyard complete with a pool, water feature, outdoor living area, fireplace, and grill station. With its functional layout, luxurious amenities, and high-end finishes, this home offers modern elegance and versatile living at its finest. Step into this spacious home where the expansive kitchen and living room offer stunning views of your elegant outdoor living space and sparkling pool. Perfect for relaxation and entertaining, the living area seamlessly connects to outdoor living. This home's kitchen is a chef's dream, featuring a spacious layout with a large central island that's perfect for meal prep, casual dining, or entertaining. Outfitted with high-end appliances, this kitchen combines functionality with luxury. This home features ensuite secondary bedrooms that provide comfort and privacy, along with a dedicated media room for movie nights or gaming. The luxurious primary suite features a spa-like bathroom with premium finishes, and a spacious walk-in closet. This home is designed for modern living, blending style, comfort, and functionality. Situated within walking distance of award-winning schools and offering easy access to both downtown Austin and The Domain, this home is nestled in a beautiful, tree-lined neighborhood. Enjoy the charm and convenience of this highly sought-after location. Welcome to your dream home! Seller is offering a contribution of $62,500 to buyer's closing costs.
- Type:
- Condo
- Sq.Ft.:
- 1,770
- Status:
- Active
- Beds:
- 2
- Lot size:
- 0.06 Acres
- Year built:
- 2009
- Baths:
- 3.00
- MLS#:
- 9309292
- Subdivision:
- Bluffs At Balcones
ADDITIONAL INFORMATION
Welcome to 6533 East Hill Drive Unit #25, located in the coveted Northwest Hills gated community, Bluffs at Balcones. This home combines luxury, comfort, and convenience, making it an ideal choice for those seeking a low maintenance home in Northwest Austin.This luxurious corner-unit townhome offers a modern and uniquely Austin lifestyle, minutes to all Austin has to offer. The home boasts a bright, open floor plan with oversized windows filling the space with abundant natural light and creating a warm, inviting atmosphere. High ceilings throughout the home add to the open feel. The enclosed patio is your courtyard oasis and ideal for entertaining or unwinding after a long day. The adjoining dining area is complemented by serene views of the private patio. The kitchen is equipped with high-end stainless steel appliances, sleek granite countertops, river rock backsplash, and custom shaker cabinets. The island provides additional seating and a casual dining option, making it perfect for morning coffee or quick meals. The luxurious master suite features expansive layout with dual walk-in closets, and a spa-like en-suite bathroom with dual vanities, a soaking tub, quartz countertops, and a separate shower equipped with multiple jets. Upstairs is bathed in natural light. The secondary bedroom and guest bath ensures privacy and convenience for guests or family members while versatility abounds with a second living area, ideal for an office or gameroom, and a built-in office nook, making it the perfect focus spot for work from home. Additional highlights include hand-scraped hardwood floors, a guest powder room on the main level, custom wood window treatments and a tankless water heater. Minutes to Downtown Austin, the Arboretum, and the Domain with easy access to major highways, UT Austin, and excellent schools. Buyer to verify all information.
- Type:
- Condo
- Sq.Ft.:
- 2,178
- Status:
- Active
- Beds:
- 4
- Lot size:
- 0.06 Acres
- Year built:
- 2020
- Baths:
- 4.00
- MLS#:
- 2344468
- Subdivision:
- The Grove
ADDITIONAL INFORMATION
**15k in seller contributions offered with preferred lender**Welcome to your beautifully upgraded condo in the amenity-rich community of The Grove! Popular Juniper B floor plan, that is sold out. This upscale lock and leave offers 4-bedrooms, 3.5-bathrooms and features an open floor plan flooded with natural light and stunning hardwood floors throughout, perfect for modern living. Step through the charming front porch, adorned with turf and landscaping, into a warm and inviting foyer. The ground floor includes a versatile bedroom and adjacent full bathroom—ideal for guests or a home office. You'll appreciate the convenience of the two-car garage with extra storage space and epoxy flooring. Ascend to the second floor to discover an oversized kitchen and living area, designed for both entertaining and everyday comfort. The chef’s kitchen boasts a large waterfall island and high-end finishes, seamlessly flowing into the dining and living spaces. Enjoy abundant natural light and access to a delightful porch just off the living room. As you journey to the third floor, take note of another charming nook that adds character throughout. Here, you’ll find three generously sized bedrooms, including a luxurious primary suite with an en-suite bathroom, along with an additional well-appointed bathroom. This condo offers a perfect blend of style, space, and convenience in a vibrant community just minutes from downtown and The Domain. Enjoy a wealth of amenities, including a large pond, bridge, multiple play scapes, BBQ area, trails, open green spaces, a dog park, and a variety of retail options featuring excellent restaurants, markets, and fitness centers. For a complete list of upgrades throughout the condo and to explore nearby retail options, see uploaded documents. Don’t miss your chance to make this stunning property your new home!
$1,595,000
4002 Diligence Dr Austin, TX 78731
- Type:
- Condo
- Sq.Ft.:
- 3,153
- Status:
- Active
- Beds:
- 4
- Lot size:
- 0.06 Acres
- Year built:
- 2021
- Baths:
- 4.00
- MLS#:
- 7329385
- Subdivision:
- The Grove
ADDITIONAL INFORMATION
This fantastic home has been extensively upgraded including: hardwood floors, custom mirrors, light fixtures, hardware, and window treatments, solid core doors, surround sound, security system with cameras, built-in cabinetry and more. The two story, light filled Palmetto D floor plan features a primary suite with two walk-in closets on the main level along with three secondary bedrooms and a large game room upstairs. The outdoor spaces have been beautifully landscaped with steel planters, trellis and pavers. Located in the desirable neighborhood of The Grove, the home is walking distance to restaurants, shopping and the hike and bike trail. Don't miss this!
$1,235,000
3811 Ridgelea Dr Austin, TX 78731
- Type:
- Single Family
- Sq.Ft.:
- 2,550
- Status:
- Active
- Beds:
- 4
- Year built:
- 2007
- Baths:
- 3.00
- MLS#:
- 1267843
- Subdivision:
- Triangle On Petes Path Condomi
ADDITIONAL INFORMATION
Nestled under a lush canopy of trees in the niche Ridgelea neighborhood, this stunning 4 bed, 3 bath Modern condo, lives like a single-family home, refer to survey for a visual. Bathed in natural light from expansive floor-to-ceiling windows and boasting 12ft ceilings on the main level, this residence exudes a sense of openness and sophistication. The easy-to-maintain floors feature polished concrete on the lower level & bamboo flooring upstairs. The contemporary gourmet kitchen is a chef's dream, featuring top-of-the-line Thermador appliances, oversized quartz island with seating for four, ample additional counter & cabinet space. The main level hosts a spacious living room surrounded by windows, while the upstairs light-filled living area showcases built-in bookshelves. A large bedroom/office/playroom on the first floor boasts a walk-in closet, offering versatility and convenience. Upstairs, the primary bedroom is a serene retreat, offering extra space for relaxation with two walk-in closets. The tranquil primary bath features a generously sized soaking tub, mosaic tile shower, and dual vanities. Additional secondary beds also feature walk-in closets, ensuring plenty of storage space. For outdoor entertaining a private courtyard with pavers provides generous room for seating, dining and gardening, easily accessible through amazing glass doors off the dining area. The yard is surrounded by xeriscaped landscaping and partially fenced for added privacy. Updates include a 2019 on-demand water heater, Upstairs bed closets outfitted by California Closets, both HVAC systems replaced in 2021, refreshed mason fence in 2024. Location is unbeatable, offering easy access to Jefferson shopping, Kerbey Lane Café, Tiny Boxwoods, Snooze, Central Market, St. Andrews, the Grove, UT and downtown. Shoal Creek Hike & Bike Greenbelt just a block away.
- Type:
- Condo
- Sq.Ft.:
- 1,037
- Status:
- Active
- Beds:
- 2
- Lot size:
- 0.03 Acres
- Year built:
- 1968
- Baths:
- 2.00
- MLS#:
- 1970947
- Subdivision:
- Imperial Condo
ADDITIONAL INFORMATION
Introducing a chic Northwest Austin condo, perfectly situated between Far West and 2222. This rare 2-bed, 2-bath unit boasts premium porcelain wood tile floors, Silestone quartz countertops, and stainless steel appliances. Enjoy an open layout flooded with natural light coming from oversized windows in both bedrooms. The primary bedroom overlooks a private patio oasis and features an en-suite bath with a shower/tub combo. Custom shades offer privacy and style throughout. Outside, relax by the onsite pool. Don't miss out on this modern retreat in the heart of NW Austin!
$475,000
5711 Jamboree Ct Austin, TX 78731
- Type:
- Townhouse
- Sq.Ft.:
- 1,288
- Status:
- Active
- Beds:
- 2
- Lot size:
- 0.1 Acres
- Year built:
- 1981
- Baths:
- 2.00
- MLS#:
- 8983911
- Subdivision:
- Courtyard Ph 06
ADDITIONAL INFORMATION
Fabulous opportunity to own a highly coveted end corner unit in The Courtyard! This single story charmer offers a 2 bedroom, 2 bath, 2 car garage floorplan with a fenced front courtyard oasis & private fenced backyard with a top of the line moisture resistant capped wood composite deck perfect for hosting friends or relaxing! This well-maintained unit has been freshly painted with new carpet installed this year! Other upgrades include stainless KitchenAid appliances, custom gas line for the kitchen appliances, new hot water heater, new garage door, new sliding glass door & much more! Interior features include cathedral ceilings in the living room & primary bedrooms, open living & dining areas with access to the kitchen, perfect for entertaining! Area amenities include a private HOA lake front park with boat ramp, kayak storage and trailer parking, playground, hiking/biking trails & a private Tennis & Pool club available to join!
$1,950,000
7813 West Rim Dr Austin, TX 78731
- Type:
- Single Family
- Sq.Ft.:
- 4,121
- Status:
- Active
- Beds:
- 5
- Lot size:
- 0.27 Acres
- Year built:
- 2001
- Baths:
- 4.00
- MLS#:
- 7843045
- Subdivision:
- Canyon Rim
ADDITIONAL INFORMATION
Discover the ideal blend of modern luxury, incredible natural light, and a smart floor plan in this lovingly well-maintained home located in NW Hills’ desirable Canyon Rim community. Backing to the peaceful Stillhouse Preserve, this residence offers serenity, accessibility, and comfort for any future homeowner. Don’t miss the floor plan included in photos. Designed to maximize space and functionality, this home features high ceilings and numerous updates. Recent updates include a new HVAC system in July 2024, 15 windows replaced in February 2024, a new irrigation controller in December 2023 and new roof and gutters in August 2023. Key kitchen appliances, including a Jenn-Air 48” built-in side-by-side refrigerator (July 2022) and a Bosch dishwasher (July 2021), ensure modern convenience. The Kinetico K5 Reverse Osmosis Drinking Water System (February 2020) provides the highest quality drinking water. Did we mention the closet space? 13+ closets, four with California Closet systems to maximize storage. The house also includes a timeless chef’s kitchen featuring Vermont Danby marble countertops, soapstone island, shaker cabinets, and high-end stainless steel appliances, including a wine cooler, microwave drawer and Dacor cooktop. Navarre Oil Finished Wide Plank Oak Floors bring warm elegance throughout the main level and upstairs hallway. The backyard is an entertainer’s dream, featuring a state-of-the-art pool and spa, a large patio and gas fire pit—all crafted to create an oasis for relaxation and socializing. Unbeatable location 13 miles from ABIA, 9 miles to downtown Austin and half a mile to nearby shops and dining. Swimming, fitness and tennis available 1.1 miles at the DJCC and at the Westover Hills Club. Zoned to highly rated AISD schools all within the neighborhood. Book an appt today and don't miss out on this incredible home.
$634,900
5006 Westfield Dr Austin, TX 78731
- Type:
- Single Family
- Sq.Ft.:
- 1,787
- Status:
- Active
- Beds:
- 4
- Lot size:
- 0.2 Acres
- Year built:
- 1954
- Baths:
- 2.00
- MLS#:
- 2551153
- Subdivision:
- Highland Village Sec 02 Pt 02
ADDITIONAL INFORMATION
This 4 bedroom 2 bathroom home is situated on a tree trimmed lot with plenty of space! It is located within a few miles to all amenities of downtown Austin. It features 2 living room areas with the family room open to the kitchen and dining. The kitchen has received updates along with the bathrooms. The backyard has 2 storage sheds and large patio for entertaining.
$2,400,000
4704 Finley Dr Austin, TX 78731
- Type:
- Single Family
- Sq.Ft.:
- 3,171
- Status:
- Active
- Beds:
- 4
- Lot size:
- 0.21 Acres
- Baths:
- 3.00
- MLS#:
- 6880314
- Subdivision:
- Shoalwoods Add Sec 01
ADDITIONAL INFORMATION
Welcome to 4704 Finley Dr, a stunning new construction opportunity nestled in the heart of Austin. Designed by Cedar & Oak, this residence offers an unrivaled blend of sophistication and modern aesthetics. Partner with Cedar & Oak from the ground up to build the home of your dreams and secure pre-construction pricing. This home will be makerted for 2.5M upon completion in 2025. This home was designed to fit seamlessly into the quaint Shoalwood neighborhood. Modern yet cozy, with clean lines and organic materials - this home will be a true classic that will stand the test of time. Upon entering the dedicated entryway and foyer, your eyes will be drawn to the custom iron railing, archways throughout the first floor leading you into the spacious living areas. The living room features directional accent lights that perfectly highlight the architectural details of this fine home. The gourmet kitchen opens to both the living and dining rooms, and it is a chef's dream with high end appliances and a large butler's pantry. Beautiful countertop selections of Nantucket soapstone and Trambisera marble accents will add an extra touch of luxury to the entire home. A first-floor primary suite overlooks the backyard; with large windows and beautiful lighting selections an inviting space is created and will be the perfect private retreat for rest and relaxation. A first floor guest suite, 2 additional bedrooms upstairs with an extra living space and multiple laundry locations make this a perfect family home. Outside will feature extensive landscaping, an outdoor kitchen, and a large pool perfect for those hot Texas days or serene evenings under the stars. 4704 Finley Dr presents an opportunity to experience luxurious living within one of America's most dynamic cities. Get in early to create a gem of a home with one of Austin's best builders.
- Type:
- Condo
- Sq.Ft.:
- 713
- Status:
- Active
- Beds:
- 1
- Lot size:
- 0.07 Acres
- Year built:
- 1981
- Baths:
- 1.00
- MLS#:
- 3903757
- Subdivision:
- Dry Creek West Condo
ADDITIONAL INFORMATION
Welcome to 3839 Dry Creek Drive, unit 142, a beautifully renovated one-bedroom condo in a fabulous Central Austin location, minutes from Downtown and the University of Texas! This first-floor unit boasts a newly updated kitchen with sleek countertops, designer tile backsplash and plenty of storage. The inviting living area features a stunning wood-burning gas fireplace and large windows flood the space with natural light. The large bedroom and bathroom have been thoughtfully updated with contemporary fixtures and finishes. Step outside to your private patio and enjoy serene views of natural green space and Dry Creek. The community offers ample parking and two relaxing pools. Located in the heart of Central Austin, just minutes from Lake Austin, Mount Bonnell, The Domain, and Downtown, this condo offers a perfect opportunity for owner occupancy or as an investment!
$1,199,888
4508 Chiappero Trl Austin, TX 78731
- Type:
- Single Family
- Sq.Ft.:
- 2,000
- Status:
- Active
- Beds:
- 4
- Lot size:
- 0.16 Acres
- Year built:
- 1952
- Baths:
- 3.00
- MLS#:
- 9781093
- Subdivision:
- Shoal Village Sec 02
ADDITIONAL INFORMATION
Central Austin. 45th St and Mopac. Easy access to Mopac / Burnet / Lamar. Contemporary 1-story, remodeled in 2021. 4 bedroom and 3 full-bathrooms. New contemporary / light wood floors. No carpet. Impressive High Ceilings for Living room and master room. New / Open kitchen to living room and dining room. · All new premium stainless steel appliances (Bosch 800 and Frigidaire). · Spa-like master bathroom with high-end fixtures, rain shower-head & soaking tub. New Toto Toilets for all bathrooms. · Elfa closets. ·Private fenced yard with picnic table and grill. Freshly painted, new window treatments- roller shades. Enclosed one car garage. Additional private parking with canopy shaded. Utility room - additional storage. 3 minute walk from The Grove (includes Gourmet restaurants, boutiques, exercise studios, and walkways / trails. Great schools like Highland Park elementary. Washer, Dryer, Tv mall mount & TV are negotiable. New Architectural shingle Roof September 2024.New Bosch Dishwasher & microwave.New Premium LG Range 2024. New sprinkler system.

Listings courtesy of ACTRIS MLS as distributed by MLS GRID, based on information submitted to the MLS GRID as of {{last updated}}.. All data is obtained from various sources and may not have been verified by broker or MLS GRID. Supplied Open House Information is subject to change without notice. All information should be independently reviewed and verified for accuracy. Properties may or may not be listed by the office/agent presenting the information. The Digital Millennium Copyright Act of 1998, 17 U.S.C. § 512 (the “DMCA”) provides recourse for copyright owners who believe that material appearing on the Internet infringes their rights under U.S. copyright law. If you believe in good faith that any content or material made available in connection with our website or services infringes your copyright, you (or your agent) may send us a notice requesting that the content or material be removed, or access to it blocked. Notices must be sent in writing by email to [email protected]. The DMCA requires that your notice of alleged copyright infringement include the following information: (1) description of the copyrighted work that is the subject of claimed infringement; (2) description of the alleged infringing content and information sufficient to permit us to locate the content; (3) contact information for you, including your address, telephone number and email address; (4) a statement by you that you have a good faith belief that the content in the manner complained of is not authorized by the copyright owner, or its agent, or by the operation of any law; (5) a statement by you, signed under penalty of perjury, that the information in the notification is accurate and that you have the authority to enforce the copyrights that are claimed to be infringed; and (6) a physical or electronic signature of the copyright owner or a person authorized to act on the copyright owner’s behalf. Failure to include all of the above information may result in the delay of the processing of your complaint.
Austin Real Estate
The median home value in Austin, TX is $577,400. This is higher than the county median home value of $524,300. The national median home value is $338,100. The average price of homes sold in Austin, TX is $577,400. Approximately 41.69% of Austin homes are owned, compared to 51.62% rented, while 6.7% are vacant. Austin real estate listings include condos, townhomes, and single family homes for sale. Commercial properties are also available. If you see a property you’re interested in, contact a Austin real estate agent to arrange a tour today!
Austin, Texas 78731 has a population of 944,658. Austin 78731 is less family-centric than the surrounding county with 35.04% of the households containing married families with children. The county average for households married with children is 36.42%.
The median household income in Austin, Texas 78731 is $78,965. The median household income for the surrounding county is $85,043 compared to the national median of $69,021. The median age of people living in Austin 78731 is 33.9 years.
Austin Weather
The average high temperature in July is 95 degrees, with an average low temperature in January of 38.2 degrees. The average rainfall is approximately 34.9 inches per year, with 0.3 inches of snow per year.
