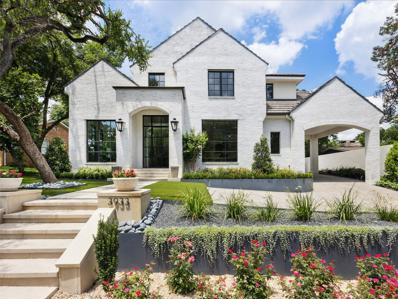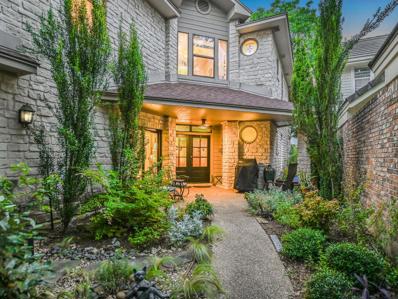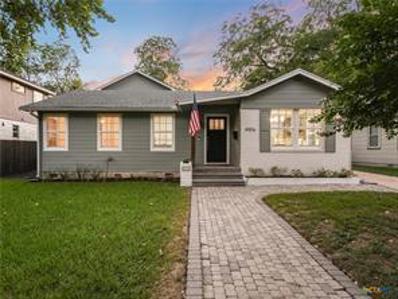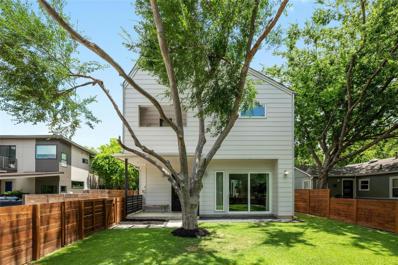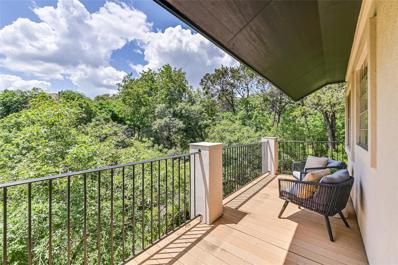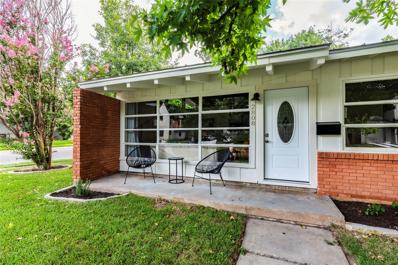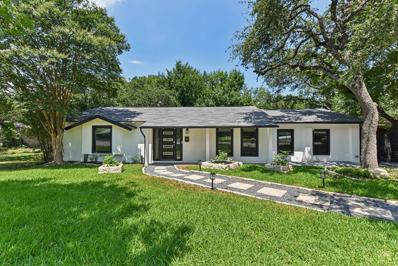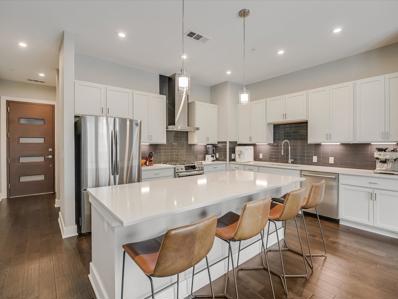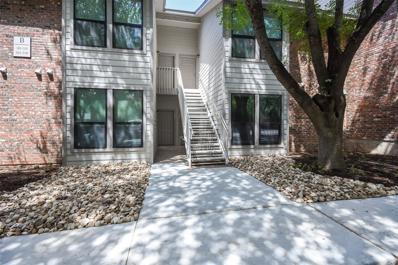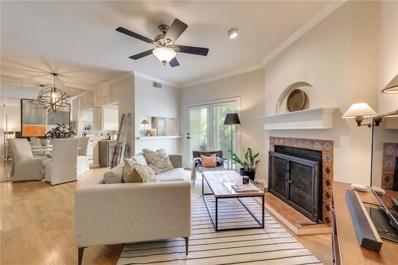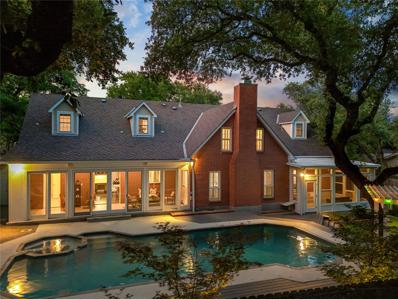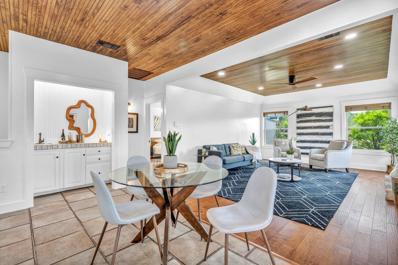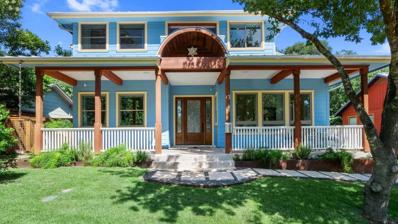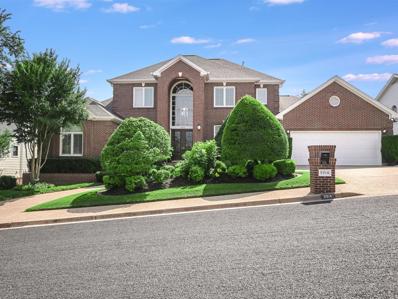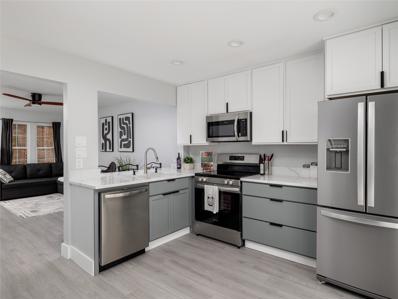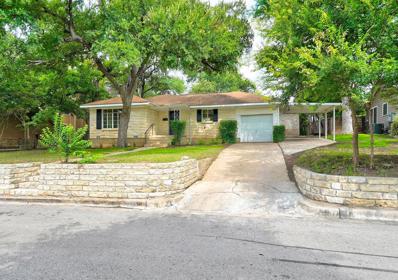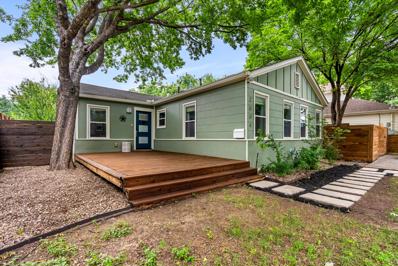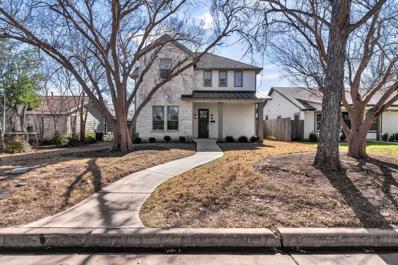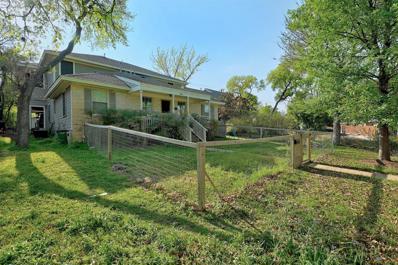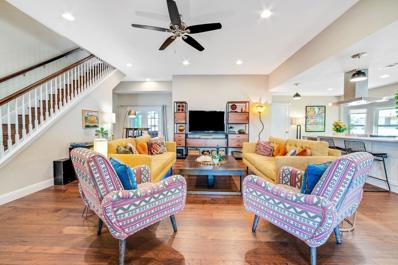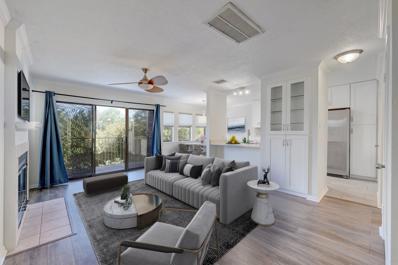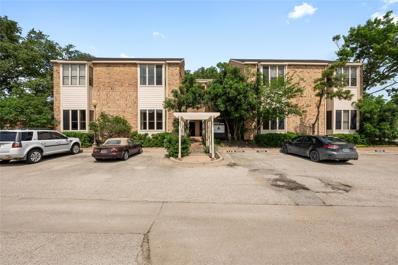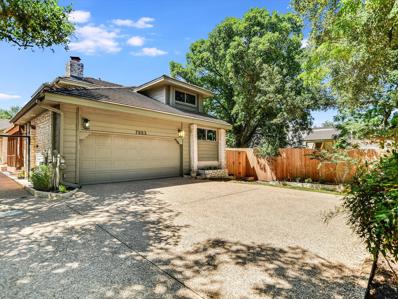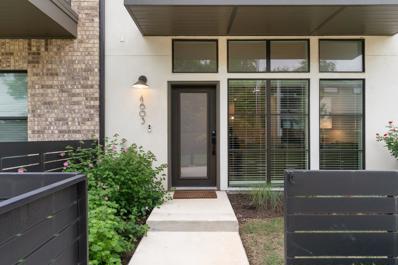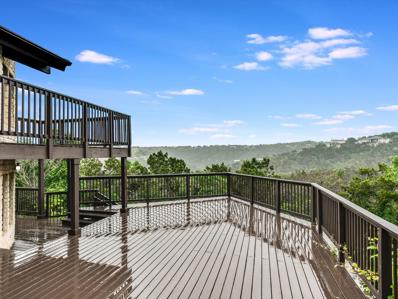Austin TX Homes for Rent
$6,990,000
3933 Balcones Dr Austin, TX 78731
- Type:
- Single Family
- Sq.Ft.:
- 8,240
- Status:
- Active
- Beds:
- 5
- Lot size:
- 0.3 Acres
- Year built:
- 2024
- Baths:
- 9.00
- MLS#:
- 5022641
- Subdivision:
- Balcones Park Add Sec 02
ADDITIONAL INFORMATION
Standing proud along prestigious Balcones Drive, this magnificent new construction residence is the perfect blend of luxury, sophistication and warmth. An epic collaboration of Lucky Charm Homes and JD Hunt Homes, this is the epitome of craftsmanship, a true design win. These two builders are trailblazing quality building to another luxury level by excavating lots to create additional square footage with lower levels. This home offers 5639 square feet on the main and second floor living spaces and 2601 square feet on a lower level. The beauty of this abode welcomes with soaring ceilings and a matching bespoke dining room and study with custom cabinetry. As you continue on, you are enveloped in comfort as you emerge into the main living area with custom woodwork and a handcrafted fireplace. Rich wood floors and a spacious kitchen with high end appliances and quartz countertops elevate the aesthetic appeal, while a mud room, catering kitchen, and large pantry offer practical solutions for organization and storage. The open floor plan seamlessly integrates with the outdoor oasis with an inviting pool, spa, and covered cabana with a full bath and an outdoor kitchen. A covered patio with a fireplace is perfect for al fresco dining and entertaining. Privacy and tranquility abound as the property backs to Camp Mabry. The primary wing is simply divine with a fireplace, marble spa-like bathroom, soaking tub and two custom walk-in closets, all with views of your outdoor retreat. Three bedrooms, all en suite, live upstairs, with two ample extra living areas and a second utility room. The lower level includes a media room and guest suite that is embraced by privacy with a separate entrance. A wellness retreat with a gym and sauna offers the perfect haven for relaxation and fitness. Ten minutes to downtown, parks abound, and the famous Mt. Bonnell right up the road, this location offers restaurants, grocery stores and convenience right around the corner.
- Type:
- Single Family
- Sq.Ft.:
- 2,629
- Status:
- Active
- Beds:
- 3
- Lot size:
- 0.1 Acres
- Year built:
- 1985
- Baths:
- 3.00
- MLS#:
- 5309933
- Subdivision:
- Meadow Mountain
ADDITIONAL INFORMATION
This "Jewel Box' is in a unique enclave ( Meadow Mountain) which offers privacy, wildlife, towering trees and views while being a short drive to downtown Austin. Through the wrought iron garden gate you will walk past the front garden and into the 3bed/3bath home with high-end interior finishes, tall ceilings, built-ins, custom cabinets, pocket doors, window and door moldings and wood and tile flooring throughout. The updated kitchen features a butler's pantry, ample storage, stainless appliances and plenty of space for a kitchen table with garden views. The open living/dining room has a wall of windows surrounding a stone fireplace with an impressive vaulted/beamed ceiling. A cozy library/tv room and sunporch round out the downstairs areas, providing enough room to host a large party. Yet they remain comfortable and cozy enough to read a book or watch a storm roll in from the glass walled sunroom..Upstairs is a large primary suite and adjacent sitting room with 3 walls of windows and a tree house feel. The large primary closet has unique features including lots of space, cedar walls and washer/dryer hookups which eliminate carrying laundry up and down stairs. The 2nd floor guest suite has a large private bathroom & a walk-in closet. Additional details include a tankless water heater and an electric car charging station. This special home is convenient to all of Austin with quick access to Loop 360 via close-in Far West Blvd. The small, private community of Meadow Mountain shares a large community pool with shady lounging, an open meadow and overflow guest parking. Bring your clients.This one won't disappoint.
$1,249,000
W Frances Place Austin, TX 78731
- Type:
- Single Family
- Sq.Ft.:
- 2,514
- Status:
- Active
- Beds:
- 4
- Lot size:
- 0.16 Acres
- Year built:
- 1953
- Baths:
- 3.00
- MLS#:
- 548319
ADDITIONAL INFORMATION
- Type:
- Single Family
- Sq.Ft.:
- 2,201
- Status:
- Active
- Beds:
- 3
- Lot size:
- 0.12 Acres
- Year built:
- 2015
- Baths:
- 4.00
- MLS#:
- 8533023
- Subdivision:
- Highland Park
ADDITIONAL INFORMATION
Experience the epitome of modern living in this exquisite Rosedale gem, meticulously crafted by Greater Austin Builders with impeccable design and architecture throughout. Spanning 3 bedrooms and 3.5 baths, this home boasts an invitingly bright atmosphere, highlighted by soaring ceilings and abundant windows and sliders that flood the residence with natural light. The heart of the home is its impressive open kitchen featuring a 12’ waterfall island, custom cabinetry, quartz counters, and premium stainless steel appliances. The primary suite is a sanctuary with vaulted ceilings, built-in shelving, and a walk-in closet. The spa-like ensuite bath is a masterpiece with dual vanities, dual shower heads enclosed in frameless glass, and luxurious marble tiling. Enjoy morning coffee or an evening glass of wine on the balcony overlooking the fully fenced yard. Step outside to your private oasis: a covered patio seamlessly merging indoor and outdoor living, complete with upgraded landscaping, a built-in grill, full sprinkler system, a covered front porch, and an upstairs balcony. Upstairs, a secluded third-floor guest room and full bath provide privacy and comfort. The home only has one shared wall at the garage. Located steps from The Grove development, this home offers unparalleled convenience to its amenities without HOA fees. Enjoy dining at nearby gourmet restaurants like Carve Grille, Verdad Modern Mexican, The Grove Market, and Ling Wu (coming this summer). Easy access to Mopac ensures effortless commuting.
$1,270,000
6402 Dry Cliff Cv Austin, TX 78731
- Type:
- Single Family
- Sq.Ft.:
- 4,378
- Status:
- Active
- Beds:
- 5
- Lot size:
- 0.44 Acres
- Year built:
- 1991
- Baths:
- 5.00
- MLS#:
- 6512068
- Subdivision:
- Shinoak Valley Sec 03
ADDITIONAL INFORMATION
Discover 6402 Dry Cliff Cove in Austin's desirable Northwest Hills—a serene retreat among the trees with a unique treehouse feel. This 4-bedroom, 4.5-bathroom home offers unmatched privacy, set back from the street in a quiet cul-de-sac with no through traffic, yet conveniently close to Loop One. Built in 1991 & thoughtfully expanded in 2005, the home now boasts an additional 2,000 sq ft. and Pergo luxury laminate floors, granite kitchen counters, & custom mantles with stone hearths for both fireplaces. The garden/sun room, back patio, & back deck provide inviting outdoor spaces. This energy-efficient home features a solar system on the west side of the roof. With four new HVAC zones, comfort is ensured year-round. The yard has a native plant xeriscape requiring no mowing. Enjoy your private balcony in the primary room, a media room for perfect for entertainment - complete with an exterior entrance!, & the benefit of excellent schools, nearby grocery stores, & great restaurants. Surrounded by friendly neighbors, this home offers a peaceful community atmosphere. Don't miss your chance to own this gem in a prime location. Make 6402 Dry Cliff Cove your new home today!
$750,000
2808 W 50th St Austin, TX 78731
- Type:
- Single Family
- Sq.Ft.:
- 1,232
- Status:
- Active
- Beds:
- 3
- Lot size:
- 0.17 Acres
- Year built:
- 1954
- Baths:
- 2.00
- MLS#:
- 9985591
- Subdivision:
- Highland Village Sec 2 Pt 3
ADDITIONAL INFORMATION
Welcome to this exceptional, turnkey mid-century home in the highly sought-after Highland Village neighborhood, just 15 minutes from Downtown Austin. Enjoy easy Mopac access and a vibrant lifestyle with walkable and bikeable options for coffee, restaurants, shops, and the wonderful Austin culture. This beautiful property sits on a corner lot adorned with big trees, creating a shaded canopy in the backyard. The neighborhood offers a true Austin community feeling with tree-lined streets and easy access to all that our beautiful city has to offer. Inside, the home features a bright main living area with vaulted, beamed ceilings and a built-in shelving unit. The open flow living area seamlessly connects to the kitchen, showcasing granite countertops, stainless appliances, breakfast bar, and pantry. Original hardwood floors. No carpet, fresh interior and exterior paint. Both bathrooms have been remodeled. This residence combines modern amenities with classic charm, providing the perfect balance for comfortable living in a prime central Austin location. An additional 200+ square feet of air-conditioned flex space just off the kitchen provides the perfect blend of indoor and outdoor living. With double doors on two sides flooding the room with natural light, this space is currently utilized as a second living area. Insulated garage door remains, offering easy conversion back to a garage if desired. This unique feature perfectly balances functionality and charm, providing endless possibilities to suit your lifestyle. Situated within walking distance to Highland Park Elementary, a National Blue Ribbon school, and offering easy access to central Austin, this home provides city living without the usual traffic hassles. With its combination of modern updates and mid-century charm, this carefully updated and well-loved home is ready for you to move in and make it your own. Don't miss the opportunity to call this stunning property yours and enjoy the ultimate Austin lifestyle.
$1,099,999
5718 Highland Hills Dr Austin, TX 78731
- Type:
- Single Family
- Sq.Ft.:
- 2,376
- Status:
- Active
- Beds:
- 4
- Lot size:
- 0.23 Acres
- Year built:
- 1958
- Baths:
- 3.00
- MLS#:
- 9067733
- Subdivision:
- Highland Hills Sec 1
ADDITIONAL INFORMATION
Amazing property located about five minutes from downtown Austin. Very large lot with an amazing size backyard. This property can be used for personal use or as a short term rental. No HOA restrictions. In 2023, it was appraised for over $1.35 million. Very open plan. Great floor plan for hosting.
Open House:
Saturday, 9/28 2:00-4:00PM
- Type:
- Condo
- Sq.Ft.:
- 1,369
- Status:
- Active
- Beds:
- 2
- Lot size:
- 0.02 Acres
- Year built:
- 2019
- Baths:
- 2.00
- MLS#:
- 5754867
- Subdivision:
- The Grove
ADDITIONAL INFORMATION
Urban luxury 2 beds & 2 bath condo at the corner on 2nd floor! High ceiling with a lot of natural lights! Open and bright kitchen with white cabinets, quartz countertops, stainless steel appliance, gas range, big kitchen island. Dining open to the balcony. Large living room has huge windows! Wood floor throughout. Perfect lock & leave life! UT shuttle stops in the community. Residents can enjoy the Aster Rooftop Lounge, located on the 5th floor of Building 5, which can be reserved for private parties and events. Conveniently located near restaurants and retail, coffee shops and hike and bike trails. The Grove community park includes lots of green/park space, an amazing playground, a large pond and is within a quick walk from the unit. Highly rated schools and 10 minutes from downtown Austin. A few minutes from the Central Market.
- Type:
- Condo
- Sq.Ft.:
- 713
- Status:
- Active
- Beds:
- 1
- Lot size:
- 0.08 Acres
- Year built:
- 2018
- Baths:
- 1.00
- MLS#:
- 3971302
- Subdivision:
- Dry Creek West Condo
ADDITIONAL INFORMATION
Lovely 1 bedroom, 1 bath condo in a beautiful complex just minutes to downtown Austin & UT! The first floor unit features a nice kitchen with lots of storage, open to a large living area with fireplace, dining area, spacious primary suite, and private balcony backing to a greenbelt! Nice relaxing community with pools. Easy access to Mopac. Owner occupy or rental investment!
- Type:
- Condo
- Sq.Ft.:
- 717
- Status:
- Active
- Beds:
- 1
- Lot size:
- 0.03 Acres
- Year built:
- 1982
- Baths:
- 1.00
- MLS#:
- 1385430
- Subdivision:
- Far West Skyline Condo
ADDITIONAL INFORMATION
Fantastic North Central Austin location! This beautiful 1 bedroom + study condo with an oversized balcony is minutes from Downtown, the Arboretum, the Domain, UT, and more. Enjoy easy walkability to abundant shopping, restaurants, and the Dell Community Center. The unit features new extensive hardwood floors, freshly painted walls and cabinetry, a newer AC unit, and quartz countertops. Located in a gated community nestled among mature oak trees, it boasts a stunning stucco facade and a community pool.
$1,750,000
3709 Green Trl S Austin, TX 78731
- Type:
- Single Family
- Sq.Ft.:
- 4,592
- Status:
- Active
- Beds:
- 3
- Lot size:
- 0.29 Acres
- Year built:
- 1983
- Baths:
- 3.00
- MLS#:
- 9747535
- Subdivision:
- Green Trails Estates Resub
ADDITIONAL INFORMATION
A true southern beauty, this home was custom built with attention to detail on ~1/3 AC level lot covered with gorgeous oak trees. This charming home has been lovingly maintained, inside and out, by one owner. Located on one of the most coveted streets and sections of Northwest Hills, this classic, two-story red brick home with a welcoming and deep, covered front porch adorned with stately columns has many attributes. Highlights of this carefully curated timeless design include: real wood floors, two huge livings areas and both have fireplaces (one down, one up), designated office on main level, sunroom spanning back of home overlooking expansive backyard oasis, solar heated pool with hot tub, an incredible, oversized Primary Bedroom downstairs with an exercise room attached, large Primary Bath with two roomy his/hers walk-in closets, wonderful kitchen in the heart of the home, breakfast area as well as separate dining area for hosting family and friends, two secondary bedrooms upstairs, two separate staircases to access the upper level, two Trane systems maintained by Christianson, unique patterned shingle roof already checked and in good condition, home is smartly equipped with a Generac generator, new carpet, freshly painted an elegant, captivating neutral palette, and you'll relish the abundance of storage throughout! Enjoy backyard bliss: pool and hot tub surrounded by composite deck, plentiful lounging areas, gas fire pit, covered outdoor grilling area, hidden storage shed for all your gardening and pool needs, plenty of grassy area for the family pet and playscape, fully landscaped, manicured lawns both front and back, backyard is surrounded by an 8 ft tall privacy fence. Walk/bike to JCC, Doss and Murchison. HEB is minutes away, as well as doctors offices, shopping, and a quick commute to downtown, UT, and The Domain. Solid as a rock and superb location. Charleston-like charm and splendor on the south side of Green Trails in the heart of Northwest Hills!
- Type:
- Condo
- Sq.Ft.:
- 2,045
- Status:
- Active
- Beds:
- 3
- Lot size:
- 0.32 Acres
- Year built:
- 1985
- Baths:
- 3.00
- MLS#:
- 9958592
- Subdivision:
- Oakwood Hollow Condo Amd
ADDITIONAL INFORMATION
Serene Condo in Oakwood Cove. If you've ever wanted to live in a tree house in the country with all the amenities and conveniences of city living, this is the home for you. Nestled in the lush, serene Highland Park West neighborhood, this 3-bedroom, 2.5-bathroom condo offers a unique blend of modern comfort and natural beauty. Imagine waking up to the tranquil views of the Bright Leaf Preserve, a 200-acre nature sanctuary right outside your window. This beautifully updated condo features 2,045 sq. ft. of light-filled living space, with large windows that bring the outside in. The main level includes a cozy family room with a fireplace, a dining room, and a kitchen with stainless steel appliances and granite countertops. The primary suite boasts wood floors and ceilings, creating a rustic yet elegant retreat. French doors lead to covered decks on each floor, perfect for enjoying the peaceful surroundings. Downstairs, you'll find two spacious bedrooms with new carpet and walk-in closets, plus a versatile 450 sq. ft. space (not included in 2045 sf) that could be used as a media room, office, man cave, craft room, studio or extra storage. The lower level opens to a covered patio, ideal for alfresco dining and relaxation. Fresh paint throughout the home, including the garage, enhances the pristine, move-in-ready condition. Living in Oakwood Cove means access to fantastic community amenities, including a pool and lush green spaces. The HOA fees cover water, wastewater, trash, recycling, exterior maintenance and more, ensuring a carefree lifestyle. Located just a short drive from downtown Austin, UT, and The Domain, this condo offers unparalleled convenience. Enjoy nearby hiking trails and top-rated schools. Don't miss this rare opportunity to own a piece of paradise in Northwest Austin. Contact us today to schedule a viewing and experience this exceptional home for yourself! Please see the list of upgrades and hoa docs in the document section.
$2,350,000
3904 Petes Path Austin, TX 78731
- Type:
- Single Family
- Sq.Ft.:
- 3,008
- Status:
- Active
- Beds:
- 3
- Lot size:
- 0.19 Acres
- Year built:
- 2019
- Baths:
- 3.00
- MLS#:
- 9605251
- Subdivision:
- Ridgelea
ADDITIONAL INFORMATION
Home in Minutes Located in midtown this home offers luxury in a shady grove. The tree-lined streets offer direct access to Shoal Creek greenbelt where neighbors gather for movie nights. The area is vibrant with activities and easy access to downtown, Domain, the Grove and public transit. Landscaping is meticulous with robust plants. Drive through the secure gate and park inside your large carport, featuring a full width workshop and double barn doors to convert the structure to a generous, shaded work area. The backyard is large and private. The Celestial Craftsman house was designed by a local Architect for their personal residence. An open plan facilitates hosting from intimate dinners to large outdoor gatherings. Built in speakers add to any ambiance. Storage and display opportunities are plentiful. Quality starts with 18-foot-deep piers to accommodate the expansive soils and ensure no scrapping doors, seizing windows or sprawling cracks in your future. It exudes excellence with custom cabinetry, custom mosaic borders, high end lighting, Kohler fixtures and Marvin windows. The whole home dehumidifier supports the oversized dual zone AC ensuring comfort. A metal roof protects your investment from storms and hail. The gourmet kitchen features high end appliances, custom lighting and glass tile. The streamlined design with long counters and an additional sink makes meal preparation easy. The outdoor kitchen aligns with the interior for seamless cooking and easy sightlines. The ground floor features an accessible suite including laundry. The central stairwell floods the home with natural light. See the grandeur of Shoal Creek as you arrive on the upper level. Sip your coffee on the shaded balcony off the primary suite. The oversized wet room is lined with large tiles to reduce mold opportunities. Treetops on 3 sides and a rain head shower will leave the day's stress behind. The design is homey and stylish, with a strong connection to the outdoors.
$1,870,000
5914 Mountain Villa Dr Austin, TX 78731
- Type:
- Single Family
- Sq.Ft.:
- 4,836
- Status:
- Active
- Beds:
- 5
- Lot size:
- 0.33 Acres
- Year built:
- 1991
- Baths:
- 5.00
- MLS#:
- 8468600
- Subdivision:
- Northwest Hills Lakeview 03
ADDITIONAL INFORMATION
Live in true Southern comfort in Northwest Hills Lakeview in this pristine, custom, one-owner home. This stunning home offers ample space and storage for luxury living and comfort. High ceilings and large rooms throughout create a spacious, elegant atmosphere. The home offers 5 bedrooms, 4.5 baths, living room, dining room, family room, paneled study with a cedar closet, an air-conditioned sunporch with tongue and groove wood ceiling + outdoor remote sunshades, 2 fireplaces, views of Lake Austin, covered balconies and more. Walk from the 3-car garage into the main level, no steps, and enjoy all the primary living spaces plus the primary bedroom all on one level. Upstairs are 3 large bedrooms and 2 baths. Downstairs is a large bedroom + full bath and great closet. Guests can enjoy the covered balcony and hill country views and teenagers can make all the noise they want. Wood floors and shutters, tons of natural light, high ceilings, large rooms, help create a space for luxurious living and hospitable entertaining. New roof and gutters June 2024. No survey. Built by Don Skirrow
- Type:
- Condo
- Sq.Ft.:
- 968
- Status:
- Active
- Beds:
- 2
- Lot size:
- 0.05 Acres
- Year built:
- 1969
- Baths:
- 2.00
- MLS#:
- 3002983
- Subdivision:
- Shadow Oaks Twnhms
ADDITIONAL INFORMATION
**Location, location, location! Welcome to this charming townhouse perfectly situated for those seeking convenience and vibrancy. Located just minutes from downtown Austin, this home offers easy access to a plethora of dining, shopping and entertainment options. Come see this fully renovated, stunningly updated townhouse in Northwest Hills!** This beautifully revamped townhouse offers modern living with a touch of convenience. Enjoy your own covered private parking space and take advantage of the community swimming pool. **Key Features:** - Comprehensive upgrades meeting all current codes - Freshly installed wiring, plumbing, insulation, and drywall - Sleek updated cabinets, countertops, and fixtures in both the kitchen and bathrooms - Fresh flooring throughout - All new kitchen appliances - Completely renovated full bathrooms - New A/C with heat pump, including air ducts and vents - Efficient tankless hot water heater - New washer and dryer connections - Certified asbestos, mold, and lead-based paint free - Dedicated individual water shutoff valve for the unit. This home is move-in ready, offering peace of mind with all its modern upgrades. Don't miss out on this exceptional property in Northwest Hills!
$895,000
4000 Idlewild Rd Austin, TX 78731
- Type:
- Single Family
- Sq.Ft.:
- 2,148
- Status:
- Active
- Beds:
- 4
- Lot size:
- 0.27 Acres
- Year built:
- 1948
- Baths:
- 3.00
- MLS#:
- 2430908
- Subdivision:
- Ridgelea
ADDITIONAL INFORMATION
Priced to sell!! Unique and versatile property nestled in the heart of Austin's coveted Ridgelea neighborhood. This exceptional offering includes two separate homes on one spacious .27 acre lot, providing a wealth of opportunities for maximizing value and income potential. The front home was built in 1948 and is approximately 904 square feet. It has 2 bedrooms and one shared bathroom. The back home was built in 1988 and also has 2 bedrooms and one shared full bath. One of the bedrooms has an ensuite half bath with walk in closet. Both homes have been pre-inspected. NO H.O.A! Location is key! Excellent Central Austin location, tucked behind The Grove and a mere 10 minutes from downtown Austin. Enjoy easy access to a plethora of shopping, dining, and entertainment options, making this an ideal spot for those who thrive on the urban Austin lifestyle.
$995,000
2804 W 44th St Austin, TX 78731
- Type:
- Single Family
- Sq.Ft.:
- 1,756
- Status:
- Active
- Beds:
- 4
- Lot size:
- 0.25 Acres
- Year built:
- 1948
- Baths:
- 3.00
- MLS#:
- 7909003
- Subdivision:
- Highland Park
ADDITIONAL INFORMATION
Welcome to this charming Central Austin Compound on a quarter acre lot with a main house, guest house, and studio. The main house boasts a warm and inviting atmosphere with its classic architectural details and timeless hardwood floors. The guest house is a self-contained retreat, ideal for visitors or as a rental opportunity. With its own kitchen, living area, and private bathroom, your guests will enjoy all the comforts of home. The versatile studio space offers endless possibilities for customization to suit your lifestyle needs, whether it be a home office, art studio, or workout space. The backyard also features a tranquil cowboy pool and deck. Don't miss this rare opportunity to own a piece of Central Austin history with endless potential. Whether you're looking to settle down in a charming home, accommodate extended family, or create the ultimate work-from-home setup, this property has it all.
$1,485,000
1803 W 37th St Austin, TX 78731
- Type:
- Single Family
- Sq.Ft.:
- 2,606
- Status:
- Active
- Beds:
- 4
- Lot size:
- 0.16 Acres
- Year built:
- 2019
- Baths:
- 4.00
- MLS#:
- 5812172
- Subdivision:
- Oakmont Heights
ADDITIONAL INFORMATION
Huge Price Reduction! Nestled in the highly sought after Oakmont Heights, this 4 bedroom, 4 bathroom home is move in ready. The primary bedroom is located on the first floor with the secondary bedrooms upstairs. Primary bathroom features 2 walk in closets, open floor plan throughout and clean finish outs. Two car detached garage which is alley accessible. This location is hard to beat, close to all the great Austin attractions!
$1,295,000
1809 W 39th St Austin, TX 78731
- Type:
- Cluster
- Sq.Ft.:
- n/a
- Status:
- Active
- Beds:
- n/a
- Year built:
- 1999
- Baths:
- MLS#:
- 7824673
- Subdivision:
- Ridgelea
ADDITIONAL INFORMATION
WONDERFUL INVESTMENT/DUPLEX OPPORTUNITY IN DESIRABLE OAKMONT HEIGHTS. Situated less than 5 miles from downtown Austin, 1809 W 39th Street is in the heart of the coveted Oakmont Heights neighborhood known for its walkability. An excellent investment property in a premier location, this lot features a spacious duplex with A and B sides with an attached garage. The ample green lawn space of the triangle-shaped lot offers mature trees for shade. Take a short stroll to Shoal Creek via tree-lined, shaded streets and enjoy The Grove parks and retail, Central Market, Kerbey Lane Village, and Tiny Boxwoods in less than a mile. These lots are conveniently close to Mopac and less than a mile from Seton Main hospital. Tax and assessed values are estimates for illustration purposes only. All figures should be independently verified.
$1,390,000
6505 Shadow Valley Dr Austin, TX 78731
- Type:
- Single Family
- Sq.Ft.:
- 3,078
- Status:
- Active
- Beds:
- 4
- Lot size:
- 0.29 Acres
- Year built:
- 1977
- Baths:
- 3.00
- MLS#:
- 5240452
- Subdivision:
- Northwest Hills Sec 13
ADDITIONAL INFORMATION
Rebuilt in 2017 from the foundation up, this beautiful NW Hills home offers an open floor plan on a large & private lot. Located in the geographic center of Austin, you’re a quick zip onto Mopac or 2222 via car. But, this home is a “tree lined” 5-block stroll, with no major cross roads, to everything you’ll need: neighborhood swimming pool; elementary and middle school; HEB grocery store; public library; CVS; post office; gas station; community garden; local shops & dining. Multiple dining & comfortable places to rest & relax are highlights of this home. Two separate downstairs patios provide a quiet spot to read in a hammock, while a main patio gathering to watch an outdoor game on the TV is simultaneously happening. This home features 4 large bedrooms, 2 up & 2 down. The downstairs main bedroom, with a full ensuite bathroom, overlooks the (non-flood plain) wet-water creek & fire-pit. The second downstairs bedroom has been used as an art studio because of its abundant light & French doors that open to the beautiful garden patio. The main upstairs bedroom “tree fort” overlooks the wet-water creek, with a bathroom that offers a separate shower, a large soaking tub & a privacy toilet. The expansive upstairs main closet has two built-in dressers & a seated vanity area with natural light. Just off the upstairs bedrooms are French doors opening to a deck patio – a delightful place to do yoga or have a quiet cup of coffee. The second upstairs ensuite bedroom, has a large bay window overlooking the gorgeous front yard oak trees. An entertainer’s dream, this home features a large dining room that opens to the garden patio & a two option (table or bar) eat-in kitchen with a huge butler’s pantry. With wood & hard surfaces throughout, your furry friends are easy to care for in this home with dog doors that open to a secure area for outdoor pet fun & necessities. The low maintenance natural back yard is ideal for roasting marshmallows & making memories.
- Type:
- Condo
- Sq.Ft.:
- 1,167
- Status:
- Active
- Beds:
- 2
- Lot size:
- 0.12 Acres
- Year built:
- 1984
- Baths:
- 3.00
- MLS#:
- 8350254
- Subdivision:
- The Terraces
ADDITIONAL INFORMATION
RECENTLY LEASED FOR $2100 PER MO...... INVESTORS IQUIRE. New siding and roofs for the entire community! Discover the hidden gem of Northwest Hills in this exquisitely remodeled 3-story condo. Nestled in a serene community, this residence offers a peaceful retreat surrounded by lush natural beauty. Enter through the 2nd floor and be welcomed into a light-infused open concept floor plan adorned with warm wood flooring and freshly painted neutral toned walls. The spacious living room, featuring a cozy fireplace, beckons for quiet moments of relaxation or lively gatherings. Step out to the private balcony through the sliding glass door, where uninterrupted views of the scenic treetops create a serene and dreamy atmosphere. The dining area, graced by an updated light fixture, sets the stage for intimate dinners or memorable celebrations. The thoughtfully designed galley-style kitchen showcases marble countertops, stylish shaker-style cabinetry, sleek hardware, a tile backsplash, and SS appliances, providing a contemporary culinary haven. Convenience and functionality continue on the main floor with a laundry room. On the 2nd floor, the large primary suite awaits, embraced by a wall of windows that frame scenic views. A contemporary fan adds a touch of modernity, while the upgraded ensuite bath pampers with an opulent walk-in shower featuring wrap-around tile and a frameless glass accent, an upgraded vanity and sink, and a spacious walk-in closet. A guest suite and full bath on the 2nd floor offers the flexibility to serve as a comfortable bedroom or a home office. Setting itself apart from the rest, this condo offers a 2 car garage and is a short walk to the community pool, perfect for refreshing swims on sunny days.
$1,050,000
3624 N Hills Dr Unit D201 Austin, TX 78731
- Type:
- Office
- Sq.Ft.:
- 3,088
- Status:
- Active
- Beds:
- n/a
- Lot size:
- 0.19 Acres
- Year built:
- 1982
- Baths:
- MLS#:
- 3999615
ADDITIONAL INFORMATION
Location, location location! 14 office spaces + Common Greeting Area + Kitchen area located in the heart of the highly coveted Northwest Hills area just 5 min to Downtown Austin! When you drive in you are greeted with classic nostalgia & old growth oak trees with lush landscaping throughout the complex. The space itself is a generous 3088 sqft on the 2nd floor overlooking the outdoor courtyard with a zero-scaped Spanish fountain & towering Oaks that can be seen from most of the windows creating that outside/in feeling while you work. The space is malleable and walls can be moved to create different configurations for just about any type of office space you might need. We can show you other space in the building where multiple different styles from conference rooms to open glass cubicles to photography shooting space have been created to help visualize what is possible. The 14 offices currently have 8 rented units with leases that can be renewed or dissolved and the other have been left open for the new owner to do as they wish. Parking for this unit is 1 Covered Assigned Spot with the rest of the parking being common uncovered spaces. Ideal for Investors or Owner User!
- Type:
- Condo
- Sq.Ft.:
- 2,886
- Status:
- Active
- Beds:
- 4
- Lot size:
- 0.15 Acres
- Year built:
- 1984
- Baths:
- 3.00
- MLS#:
- 9021338
- Subdivision:
- Mesa Trails Sec 01-a
ADDITIONAL INFORMATION
Indulge in the serene comfort and privacy of a standalone home in this beautiful 4-bedroom, 2.5-bath condo, designed to live as a one-story. Nestled within the sought-after Mesa Trails community of Northwest Hills. The main floor of this 2,886 square-foot residence boasts a meticulously updated kitchen, spacious family room, formal dining area, inviting breakfast nook, cozy den with limestone fireplace, utility room, guest bedroom or office space and primary. The pristine primary bedroom showcases a recently renovated and spacious bath featuring a luxurious soaking tub and a separate glass-enclosed shower with abundant natural light. Visually astounding French oak floors create an ambiance of timeless elegance. Upstairs you will discover two additional bedrooms, each adorned with plush, brand-new carpeting, accompanied by a full bath. Delight in the tranquil no fuss landscaping and private outdoor sanctuaries, including a shaded pergola, enchanting covered deck, and a sun-drenched atrium. This serene enclave offers a variety of amenities for residents to enjoy, including a lap pool, a shallow pool ideal for leisurely relaxation, a dive pool and a vibrant pickleball/sport court. The expansive covered pavilion, complete with a cozy fireplace, serves as a perfect gathering spot for celebrations, intimate gatherings or festive birthday parties.
$875,000
4603 Longevity Dr Austin, TX 78731
- Type:
- Condo
- Sq.Ft.:
- 2,352
- Status:
- Active
- Beds:
- 3
- Year built:
- 2021
- Baths:
- 4.00
- MLS#:
- 6560370
- Subdivision:
- The Grove
ADDITIONAL INFORMATION
Urban chic three-level townhome, completed in 2021, offers sophistication and practicality in the heart of The Grove in Central Austin. The private courtyard welcomes to an open-concept living space with soaring ceilings, expansive windows, and designer wood flooring throughout. The impressive chef’s kitchen features Bosch appliances, ample storage, an impressive tile backsplash, and quartz center island. The spacious owner’s retreat occupies its own level, offering a walkthrough closet with ceiling-height storage and a spa-quality bath complete with dual vanities, modern freestanding tub, and a large walk-in shower. The upper most level of the popular Laurel plan includes two additional bedrooms, each with an en-suite bath. This chic, lock-and-leave residence presents the convenience of two laundry locations, a central vacuum system, smart home features, and a rear entry garage. Residents enjoy The Grove’s vibrant live play work lifestyle with green gathering areas, parks, plazas, trails, entertainment, restaurants, and boutique retail, all just minutes from downtown ATX.
$1,500,000
4324 Far West Blvd Austin, TX 78731
- Type:
- Single Family
- Sq.Ft.:
- 2,525
- Status:
- Active
- Beds:
- 4
- Lot size:
- 0.5 Acres
- Year built:
- 1986
- Baths:
- 3.00
- MLS#:
- 1518908
- Subdivision:
- Meadow Mountain 03
ADDITIONAL INFORMATION
Nestled among the picturesque landscape of Austin, Texas, this charming two-story home offers unparalleled views of nature and nearby Bull Creek. Located at 4324 Far West Blvd, Austin TX 78731, this property features: a two-story deck that provides breathtaking views from multiple vantage points. The deck is the perfect spot to enjoy the stunning scenery and second-story views, offering a peaceful retreat to unwind or entertain guests. Imagine sipping your morning coffee as you watch the sun rise over the lush greenery or hosting a barbecue with friends while taking in the panoramic vista. The home's prime location is another feature, with easy access to award-winning schools and popular shopping centers like the Domain and HEB. Situated just north of Austin, nature lovers will revel in the proximity to Bull Creek Park, renowned for its hiking trails and natural beauty. The interior of the home features four bedrooms and three baths, including a large family room with a floor-to-ceiling stone fireplace. With a game room, two dining areas, and two living areas, there's plenty of space for entertaining or relaxing. Natural light floods the home, accentuating its spacious layout and inviting ambiance. While some updates may be desired, this home offers a rare opportunity to create your dream retreat in the heart of Austin's natural beauty.

Listings courtesy of ACTRIS MLS as distributed by MLS GRID, based on information submitted to the MLS GRID as of {{last updated}}.. All data is obtained from various sources and may not have been verified by broker or MLS GRID. Supplied Open House Information is subject to change without notice. All information should be independently reviewed and verified for accuracy. Properties may or may not be listed by the office/agent presenting the information. The Digital Millennium Copyright Act of 1998, 17 U.S.C. § 512 (the “DMCA”) provides recourse for copyright owners who believe that material appearing on the Internet infringes their rights under U.S. copyright law. If you believe in good faith that any content or material made available in connection with our website or services infringes your copyright, you (or your agent) may send us a notice requesting that the content or material be removed, or access to it blocked. Notices must be sent in writing by email to [email protected]. The DMCA requires that your notice of alleged copyright infringement include the following information: (1) description of the copyrighted work that is the subject of claimed infringement; (2) description of the alleged infringing content and information sufficient to permit us to locate the content; (3) contact information for you, including your address, telephone number and email address; (4) a statement by you that you have a good faith belief that the content in the manner complained of is not authorized by the copyright owner, or its agent, or by the operation of any law; (5) a statement by you, signed under penalty of perjury, that the information in the notification is accurate and that you have the authority to enforce the copyrights that are claimed to be infringed; and (6) a physical or electronic signature of the copyright owner or a person authorized to act on the copyright owner’s behalf. Failure to include all of the above information may result in the delay of the processing of your complaint.
 |
| This information is provided by the Central Texas Multiple Listing Service, Inc., and is deemed to be reliable but is not guaranteed. IDX information is provided exclusively for consumers’ personal, non-commercial use, that it may not be used for any purpose other than to identify prospective properties consumers may be interested in purchasing. Copyright 2024 Four Rivers Association of Realtors/Central Texas MLS. All rights reserved. |
Austin Real Estate
The median home value in Austin, TX is $361,900. This is higher than the county median home value of $353,300. The national median home value is $219,700. The average price of homes sold in Austin, TX is $361,900. Approximately 41.53% of Austin homes are owned, compared to 50.25% rented, while 8.22% are vacant. Austin real estate listings include condos, townhomes, and single family homes for sale. Commercial properties are also available. If you see a property you’re interested in, contact a Austin real estate agent to arrange a tour today!
Austin, Texas 78731 has a population of 916,906. Austin 78731 is less family-centric than the surrounding county with 35.47% of the households containing married families with children. The county average for households married with children is 36.46%.
The median household income in Austin, Texas 78731 is $63,717. The median household income for the surrounding county is $68,350 compared to the national median of $57,652. The median age of people living in Austin 78731 is 32.7 years.
Austin Weather
The average high temperature in July is 95.1 degrees, with an average low temperature in January of 38.9 degrees. The average rainfall is approximately 35.2 inches per year, with 0.6 inches of snow per year.
