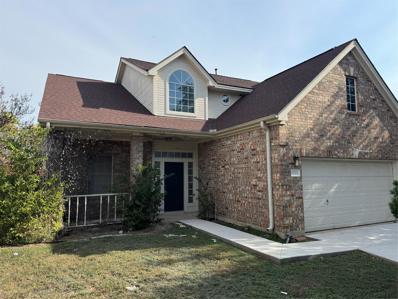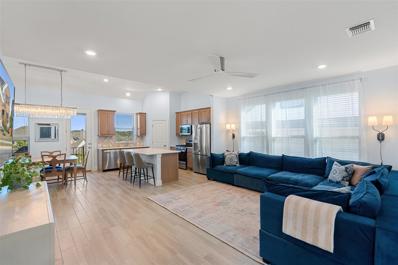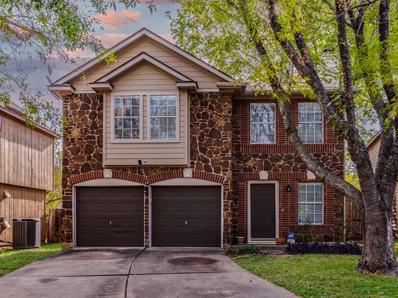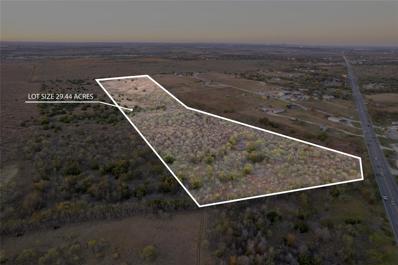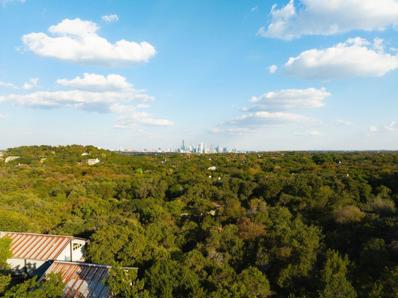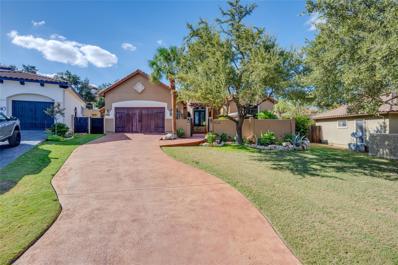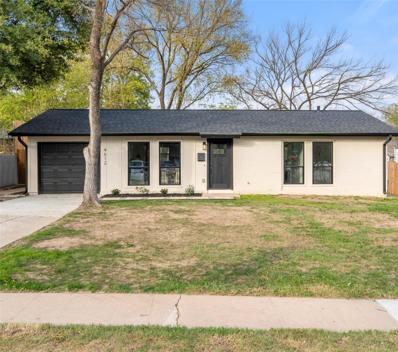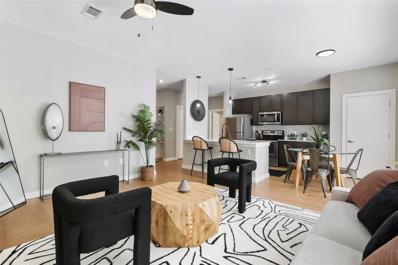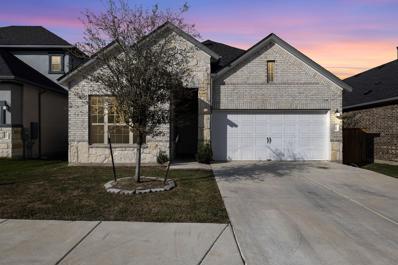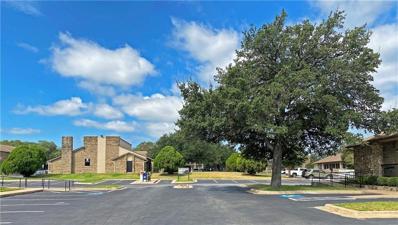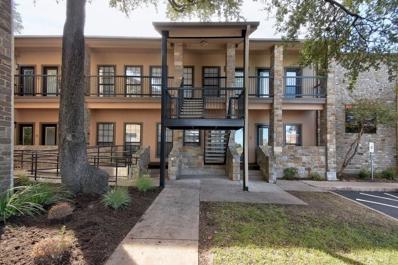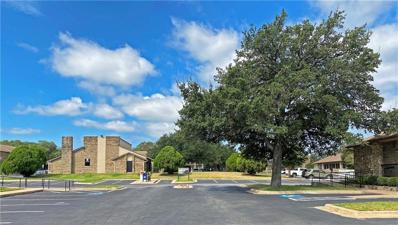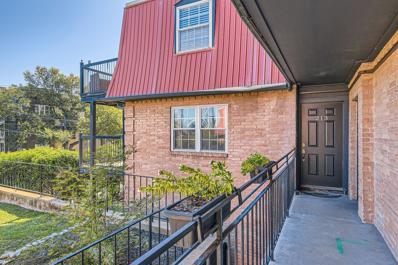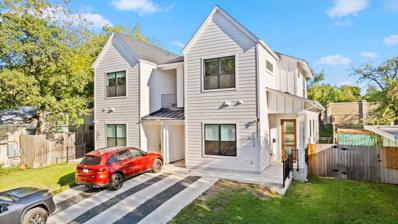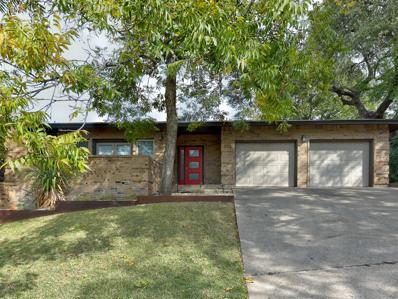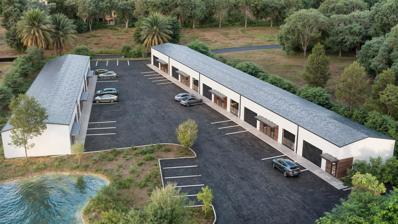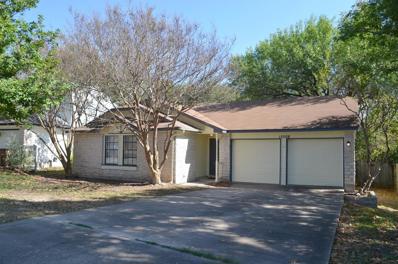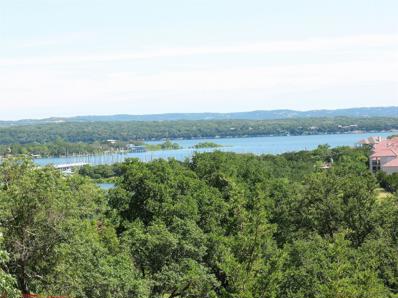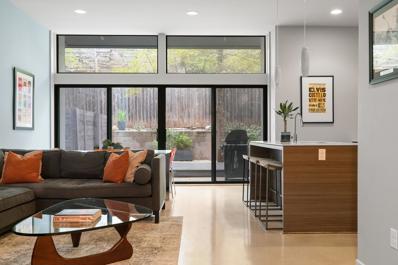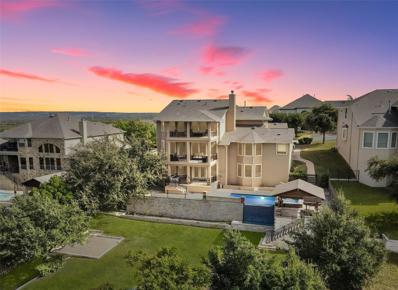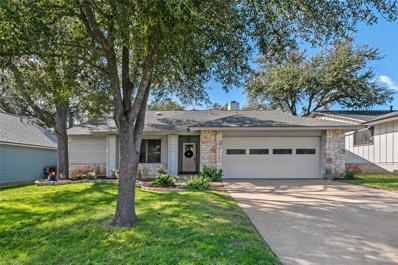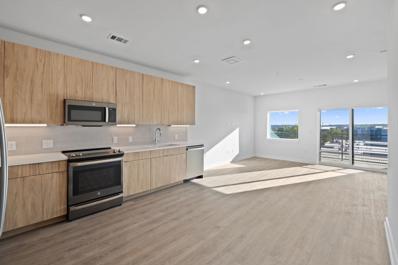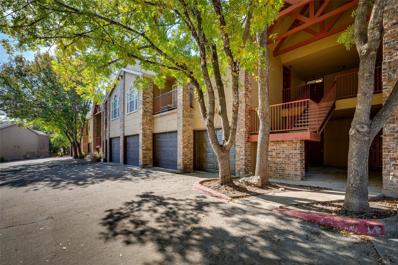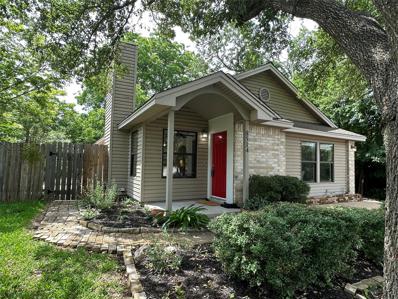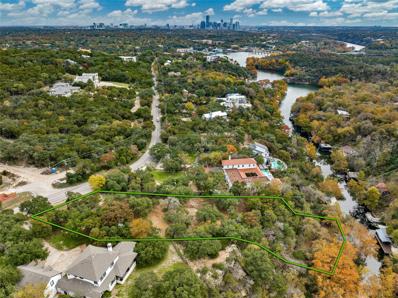Austin TX Homes for Rent
The median home value in Austin, TX is $429,643.
This is
lower than
the county median home value of $524,300.
The national median home value is $338,100.
The average price of homes sold in Austin, TX is $429,643.
Approximately 41.69% of homes in Austin, Texas are owned,
compared to 51.62% rented, while
6.7% are vacant.
Austin real estate listings include condos, townhomes, and single family homes for sale.
Commercial properties are also available.
If you’re interested in Austin real estate for sale, contact an Austin real estate agent to arrange a tour of one of our houses in Austin, Texas today!
$265,000
11255 Avering Ln Austin, TX 78754
- Type:
- Single Family
- Sq.Ft.:
- 1,818
- Status:
- NEW LISTING
- Beds:
- 3
- Lot size:
- 0.18 Acres
- Year built:
- 1994
- Baths:
- 3.00
- MLS#:
- 4208931
- Subdivision:
- Harris Branch Phs 1 B Sec 1
ADDITIONAL INFORMATION
Amazing Investment Opportunity in Austin's Harris Branch Community! This property is a blank canvas ready for your updates!
$650,000
6408 Empresa Dr Austin, TX 78738
- Type:
- Single Family
- Sq.Ft.:
- 2,522
- Status:
- NEW LISTING
- Beds:
- 5
- Lot size:
- 0.14 Acres
- Year built:
- 2021
- Baths:
- 3.00
- MLS#:
- 3028847
- Subdivision:
- Sweetwater
ADDITIONAL INFORMATION
Like-new 5 bedroom, 3 bath with hill country views! Low maintenance brick and stone exterior, high ceilings, large windows with ample natural lighting, recessed lighting and modern fixtures. Wood-look tile floors are beautiful and easy to maintain. Open concept living space with spacious island kitchen, quartz counters and stainless appliances with gas cooking. Covered patio with hill country views backing to HOA greenbelt. Large primary suite on first floor with walk-in closet, double vanity bath and large frameless glass shower. Full guest suite on the first floor w/walk-in closet and en-suite bath. Bonus game room upstairs with three additional bedrooms. Sweetwater amenities including 2 pools, clubhouses and poolside cabanas, fitness center, soccer fields and tennis courts, park, playgrounds and miles of hiking trails.
$444,900
8707 Cretys Cv Austin, TX 78745
- Type:
- Single Family
- Sq.Ft.:
- 1,680
- Status:
- NEW LISTING
- Beds:
- 3
- Lot size:
- 0.12 Acres
- Year built:
- 1993
- Baths:
- 3.00
- MLS#:
- 1002627
- Subdivision:
- Cherry Creek Sec 09-a
ADDITIONAL INFORMATION
Inviting home on a peaceful cul-de-sac in the sought-after Cherry Creek neighborhood. Fresh modern paint color throughout, with ceramic tile and wood laminate flooring for easy cleaning & maintenance - no carpet! Enjoy the flexibility of dual living and dining areas. Upstairs, you'll find three bedrooms, including a spacious primary suite with a cozy sitting area and charming window seat, plus a versatile bonus living space. The shady, private backyard overlooks a small green space so there's no neighbors directly behind, offering a perfect retreat. Zoned for Bowie High School and within walking distance of Cowan Elementary and Longview Park.
- Type:
- Land
- Sq.Ft.:
- n/a
- Status:
- NEW LISTING
- Beds:
- n/a
- Lot size:
- 29.44 Acres
- Baths:
- MLS#:
- 4104948
- Subdivision:
- William Lewis League & Labor S
ADDITIONAL INFORMATION
Over 29 Ag Exempt acres along 183 for an unbeatable price! This property has over 100 feet of highway frontage as well as access from an easement behind the property. This expansive property offers a prime location with exceptional accessibility to key destinations in Austin, Texas. Situated directly on Highway 183, this property ensures high visibility and easy access. Proximity to Major Destinations: Austin-Bergstrom International Airport: Approximately 7 miles north, offering convenient access for travel needs. Easton Park: Roughly 5 miles north, a fast selling high quality residential development is working on their third and final phase. State Highway 130 (SH 130): About 3 miles east, facilitating swift travel around Austin and to neighboring cities. State Highway 45 (SH 45): Approximately 4 miles south, connecting to various parts of the city and beyond. McKinney Falls State Park: Around 6 miles north, offering natural beauty and outdoor activities. The property's strategic location on Highway 183 ensures seamless connectivity to these major attractions and thoroughfares, making it an ideal spot for development or investment. Its expansive size and proximity to key destinations present a unique opportunity in the growing Austin area. The lot is vegetated with mostly brush, with small to medium sized trees spread around the property. The slope is gentle and sends water down mostly towards the front of the lot along 183, further easing the development process. Front 4 acres are set for commercial development with the remainder in the back currently set for residential. There is a water line along the frontage and a gas line running along the back of the property. The price per acre is significantly lower than similar properties to sell in the area, and that's without considering the frontage and commercial possibility. Seller is looking to move quickly, hence the incredible price, get your offer in today!
$2,200,000
620 Rocky Ledge Rd Austin, TX 78746
- Type:
- Land
- Sq.Ft.:
- n/a
- Status:
- NEW LISTING
- Beds:
- n/a
- Lot size:
- 0.93 Acres
- Baths:
- MLS#:
- 1345366
- Subdivision:
- Westlake Hills
ADDITIONAL INFORMATION
Welcome to an exceptional property featuring two residences on a prime lot in the heart of Westlake. This unique offering includes a charming 3-bedroom, 2-bath home and a cozy 2-bedroom, 2-bath home, both with lovely porches and unmatched privacy amidst lush greenery. This versatile property is perfect for those looking to create their dream retreat or invest in lucrative short- or long-term rental opportunities. With ample outdoor space, you can enjoy tranquility and the beauty of nature right at your doorstep. For even greater potential, consider acquiring the adjacent home at 618 Rocky Ledge. Together, these two properties encompass over 2 acres of prime real estate, opening the door to endless possibilities for expansion or income generation. Don’t miss this rare chance to explore the incredible potential at 620 Rocky Ledge. Schedule your private viewing today and start envisioning your ultimate dream home or investment opportunity!
$775,000
2902 Pamella Ct Austin, TX 78734
- Type:
- Single Family
- Sq.Ft.:
- 2,459
- Status:
- NEW LISTING
- Beds:
- 3
- Lot size:
- 0.24 Acres
- Year built:
- 2004
- Baths:
- 3.00
- MLS#:
- 3428054
- Subdivision:
- Cardinal Hills Estates Unit 15
ADDITIONAL INFORMATION
Meticulously maintained home nestled on a quiet cul-de-sac in the highly acclaimed Lake Travis ISD! This single-story retreat offers a private and tranquil courtyard entry, beautifully landscaped with tropical plants and featuring a masonry privacy fence. The expansive outdoor living space boasts a custom kitchen with a propane grill, water feature, and fire pit—perfect for entertaining or unwinding. Inside, you’ll find an open floor plan with high ceilings, custom wood trim, arched solid doors, and extensive tile flooring. The large eat-in kitchen includes recently replaced kitchen and wine refrigerators and flows seamlessly into the living spaces. Natural light streams through plantation-style shutters, creating a bright and inviting atmosphere. The luxurious primary suite features a spa-like jacuzzi tub. Additional highlights include over $140K in upgrades, a custom indoor water feature, a huge outdoor storage room and workshop, and neutral finishes throughout. With easy access to Hwy 620, this "turn-key" home is close to exemplary schools, shopping, Lake Travis, and Lake Austin. This is the resort-style home you’ve been waiting for—schedule your tour today!
$395,000
4612 Sherwyn Dr Austin, TX 78725
- Type:
- Single Family
- Sq.Ft.:
- 1,176
- Status:
- NEW LISTING
- Beds:
- 3
- Lot size:
- 0.19 Acres
- Year built:
- 1972
- Baths:
- 1.00
- MLS#:
- 5869001
- Subdivision:
- Craigwood Sec 02
ADDITIONAL INFORMATION
Fully remodeled and upgraded home! Great neighborhood, large corner lot with new private fencing. Home has many top quality upgrades, including: roof replacement, windows replaced, exterior and interior doors, Italian Oak flooring, Quartz countertops, stainless steel appliances, garage door, water heater, and updated bathroom. Full list is available - fully updated! All the charm of an established neighborhood - only 10 minutes to the airport, and easy commuting to all directions with 183A highway. Move in ready - you'll love it!
Open House:
Saturday, 11/30 12:00-4:00PM
- Type:
- Condo
- Sq.Ft.:
- 1,077
- Status:
- NEW LISTING
- Beds:
- 2
- Lot size:
- 3.97 Acres
- Year built:
- 2017
- Baths:
- 2.00
- MLS#:
- 8732272
- Subdivision:
- Thornton Trails
ADDITIONAL INFORMATION
Welcome to Mirador, a condominium community located in the heart of South Austin's vibrant 78704 zip code. This unique property is a blend of sustainability and modern living providing the perfect balance of urban convenience and authentic Austin charm. Residents enjoy easy access to the bustling South Lamar area, with its trendy boutiques, popular dining options, and lively entertainment scene, while being just minutes away from downtown Austin. Mirador features a variety of thoughtfully designed floor plans, from cozy one-bedroom units to spacious two-bedroom layouts, each crafted with attention to detail and quality finishes. Modern kitchens with stainless steel appliances, quartz countertops, and sleek cabinetry set the stage for culinary adventures, while open-concept living areas provide the perfect space for relaxation and entertaining. This property stands out with unique amenities that include a brand new pickle ball court along with a community lounge and co-working space. The beautifully landscaped grounds offer peaceful outdoor spaces, such as a dog park, BBQ areas, a yoga lawn, and a community garden perfect for enjoying Austin’s sunny weather. Living at Mirador means being part of a dynamic and diverse community, with nearby parks like Zilker Park and Barton Springs, live music venues, and a rich cultural tapestry of South Austin to explore. Whether you’re an outdoor enthusiast, a foodie, or an art lover, Mirador offers endless opportunities for recreation and inspiration. The community prioritizes your peace of mind with secure access, covered parking, and designated parcel delivery areas to ensure a hassle-free living experience. Don’t miss your chance to be part of this exciting new community; schedule a tour today and discover the lifestyle you’ve been dreaming of; We invite you to elevate your perspective.
$423,000
13002 Stanford Dr Austin, TX 78748
- Type:
- Single Family
- Sq.Ft.:
- 1,730
- Status:
- NEW LISTING
- Beds:
- 3
- Lot size:
- 0.18 Acres
- Year built:
- 2021
- Baths:
- 2.00
- MLS#:
- 6406413
- Subdivision:
- Hills At Estancia
ADDITIONAL INFORMATION
Welcome to this impeccably designed M/I Homes property, offering sophisticated style, energy efficiency, and great neighborhood. Open Concept Living,Three-Sided Brick Exterior: Durable, low-maintenance, and visually striking design for lasting beauty and curb appeal. This home is move-in ready and waiting for you to make it your own! Schedule your showing today. Buyer Agent to verify all infos
- Type:
- Office
- Sq.Ft.:
- 1,579
- Status:
- NEW LISTING
- Beds:
- n/a
- Lot size:
- 0.04 Acres
- Year built:
- 1983
- Baths:
- MLS#:
- 7962871
ADDITIONAL INFORMATION
ND CLIENTS REMARK THE EASE OF THE LOCATION. CLOSE TO DOWNTOWN AUSTIN, CEDAR PARK, ROUND ROCK, LEANDER...THE OFFICE PARK IS A FANTASTIC LOCATION, WELL MAINTAINED WITH AMPLE PARKING FOR EVERYONE. THE OPPORTUNITY FEATURES TWO SUITES THAT ARE MIRRORED TO EACH OTHER - WITH THEIR OWN PRIVATE ENTRANCES, UTILITIES, PRIVATE RESTROOMS ON EACH SIDE KITCHENETTE ON EACH SIDE AND BOTH SIDES HAVE 3 PRIVATE OFFICES AND WELCOMING RECEPTION AREA. GROUND FLOOR 1 STORY SUITE. RECENTLY UPDATED, NATURAL LIGHT ON BOTH SIDES OF THE SUITE. THIS OFFICE IS LOCATED IN THE SWEET CORNER BUILDING OF THE COMPLEX. CURRENTLY LEASED TO A LAWYER AND A DOCTOR
- Type:
- Office
- Sq.Ft.:
- 750
- Status:
- NEW LISTING
- Beds:
- n/a
- Lot size:
- 0.02 Acres
- Year built:
- 1983
- Baths:
- MLS#:
- 7514678
ADDITIONAL INFORMATION
LOTATION IS KEY IN THIS PROFESSIONAL OFFICE BUSINESS PARK. ALL OWNERS AND TENANTS HAVE STATED THAT ALL EMPLOYEES AND CLIENTS REMARK THE EASE OF THE LOCATION. CLOSE TO DOWNTOWN AUSTIN, CEDAR PARK, ROUND ROCK, LEANDER...THE OFFICE PARK IS A FANTASTIC LOCATION, WELL MAINTAINED WITH AMPLE PARKING FOR EVERYONE. THE SPACE FEATURES PRIVATE RESTROOM OPEN CONCEPT AND RECENTLY UPDATED THROUGHOUT THIS SPACE HAS PLENTY OF NATURAL LIGHT ON BOTH SIDES OF THE SUITE. THIS OFFICE IS LOCATED ON THE MAIN FLOOR AND IN THE SWEET CORNER BUILDING OF THE COMPLEX
- Type:
- Office
- Sq.Ft.:
- 900
- Status:
- NEW LISTING
- Beds:
- n/a
- Lot size:
- 0.02 Acres
- Year built:
- 1983
- Baths:
- MLS#:
- 2915030
ADDITIONAL INFORMATION
PROFESSIONAL WELL ESTABLISHED BUSINESS PARK IN THE CENTER OF EVERYTHING. DOWNTOWN AUSTIN, CEDAR PARK, ROUND ROCK... MAIN FLOOR UPDATED UNIT WITH AN EXCELLENT TENNANT. OFFICE SUITE CONTAINS OPEN CONCEPT WITH A PRIVATE RESTROOM AND LOTS OF NATURAL LIGHTING COMING IN ON BOTH SIDES OF THE OFFICE SPACE. CORNER BUILING
- Type:
- Condo
- Sq.Ft.:
- 673
- Status:
- NEW LISTING
- Beds:
- 1
- Lot size:
- 0.03 Acres
- Year built:
- 1964
- Baths:
- 1.00
- MLS#:
- 7101196
- Subdivision:
- Austin Heights Condo
ADDITIONAL INFORMATION
.
- Type:
- Condo
- Sq.Ft.:
- 2,068
- Status:
- NEW LISTING
- Beds:
- 3
- Lot size:
- 0.22 Acres
- Year built:
- 2023
- Baths:
- 3.00
- MLS#:
- 1905966
- Subdivision:
- Ward & Treadwell
ADDITIONAL INFORMATION
Discover modern living in our 2023 duplex! This contemporary home boasts a thoughtfully designed, spacious interior with premium finishes and exceptional craftsmanship. Featuring 3 bedrooms with an office 4 that is being used as a 4th bedroom, this home offers ample space for comfortable living. Each of the three full bathrooms is equipped with stylish fixtures and modern amenities. The open-concept kitchen is a chef’s dream, featuring top-of-the-line appliances, sleek countertops, and abundant storage. Designed for both relaxation and entertainment, the living spaces are bathed in natural light and feature elegant flooring throughout. Enjoy the private backyard, ideal for outdoor gatherings or peaceful moments of solitude. This home also includes two dedicated parking spaces, with additional street parking available. Located in the vibrant Tarrytown neighborhood, you'll have easy access to downtown, the UT campus, Zilker Park, South Congress, The JCC, and a wide variety of local restaurants. Don't miss the opportunity to live in this stunning, one-year-old home in a prime location. Make it yours today!
- Type:
- Townhouse
- Sq.Ft.:
- 1,225
- Status:
- NEW LISTING
- Beds:
- 2
- Lot size:
- 0.08 Acres
- Year built:
- 1981
- Baths:
- 2.00
- MLS#:
- 1338098
- Subdivision:
- Laurel Heights Condo
ADDITIONAL INFORMATION
Discover the perfect blend of comfort and convenience in this light-filled, well-maintained one side of duplex nestled in the heart of Tarrytown. Enjoy a peaceful lifestyle on a quiet street, just steps away from Walsh Boat Ramp, Lakeside dining and coffee shop and scenic walking paths. This charming home offers easy access to downtown Austin, UT, Zilker Park, Green Belt, and Red Bud Dog Park. Excellent schools and a quiet neighborhood. Recent renovations in 2018 include a modern kitchen, updated bathrooms, and refreshed living spaces. In 2019, a new HVAC system was installed to ensure year-round comfort. And in 2024, a new roof and in 2019 low-maintenance landscaping with drought-tolerant Zoysia grass were added for peace of mind.
$695,000
8108 Exchange Dr Austin, TX 78754
- Type:
- Industrial
- Sq.Ft.:
- 1
- Status:
- NEW LISTING
- Beds:
- n/a
- Lot size:
- 1.28 Acres
- Year built:
- 2024
- Baths:
- MLS#:
- 6513620
ADDITIONAL INFORMATION
EXCELLENT LOCATION NEAR HWY 290 E AND HWY 183. JOINT ROAD EASEMENT ON THE WALNUT CREEK ACCESS SIDE. EASY DIRECT ACCESS OFF THE 290 E. FRONTAGE ROAD. LOCATED IN THE GROWTH CORRIDOR CLOSE TO DOWNTOWN, APPLE OH-35, SAMSUNG AIRPORT AND TESLA. GREAT LOCATION TO BUILD
$349,900
12008 Trotwood Dr Austin, TX 78753
- Type:
- Single Family
- Sq.Ft.:
- 1,216
- Status:
- NEW LISTING
- Beds:
- 3
- Lot size:
- 0.23 Acres
- Year built:
- 1986
- Baths:
- 2.00
- MLS#:
- 9259276
- Subdivision:
- Copperfield Sec 02-b Amd
ADDITIONAL INFORMATION
Updated home with luxury vinyl floors, new interior and exterior paint and new backyard deck!
$750,000
17001 Clara Van St Austin, TX 78734
- Type:
- Land
- Sq.Ft.:
- n/a
- Status:
- NEW LISTING
- Beds:
- n/a
- Lot size:
- 0.69 Acres
- Baths:
- MLS#:
- 5222829
- Subdivision:
- Bk Stewart Surv #84
ADDITIONAL INFORMATION
This rare prime location in Lakeway is now available. Perched above Clara Van, this bluff lot boasts unobstructed views of Lake Travis, marina, and the luxurious homes below. It's a tranquil and private setting ideal for constructing a unique dream home. Envision a private gated entrance from Clara Van, with the lot providing nearby water access. You have the freedom to select your builder. The lot has county property taxes only, WCID 17 water and sewer connections at the street, and electricity ready for connection via Austin Energy. Ask about our special offer if this lot is closed in 2024.
Open House:
Saturday, 11/30 11:00-3:00PM
- Type:
- Condo
- Sq.Ft.:
- 1,518
- Status:
- NEW LISTING
- Beds:
- 2
- Lot size:
- 0.07 Acres
- Year built:
- 2011
- Baths:
- 3.00
- MLS#:
- 8120596
- Subdivision:
- Sycamore Detached Condo
ADDITIONAL INFORMATION
Luxury living in the hottest zip code in Austin; 78704. Situated in a quiet, gated community between S. Congress and S. 1st, this stunning, freestanding home features 2 bedrooms, 2.5 bathroom, 2 living areas and an attached 1 car garage. Designer detailing abounds throughout both levels of the home; glossy concrete flooring on the main floor, wood flooring on the 2nd and 3rd floors, modern cabinetry in the kitchen and high-end lighting in both the kitchen and dining. As you step in through the front door, you will be greeted by a generous space that encompasses the dining room, living room and kitchen. Floor-to-ceiling glass brings the outside in, creating a bright, airy feel in this gorgeous, open concept floor plan. Neutral toned walls flawlessly compliment the light colored, concrete flooring. The gorgeous kitchen features quartz countertops, tile backsplash and tons of storage space. Stir up your favorite dishes with stainless steel appliances including a gas range and built-in microwave. Head up the first set of steps to the stunning owner's suite that feels like a five-star hotel. The spa-like bath is the picture of relaxation with a dual vanity, soaking tub and separate shower. On the 3rd floor you will find a great flex space that can be used as a 2nd living, game room or office. Oversized sliding glass doors in the living room lead to a private backyard space with a large patio, new deck and xeriscaped yard. Walking distance to an abundant amount of dining and entertainment options including Cosmic Coffee, Plaza Colombia, and Crux Climbing Gym. Only 15 mins to the Airport! Stylish, easy-care living at its best!
$1,950,000
10717 Gaillardia Dr Austin, TX 78733
Open House:
Sunday, 12/1 1:00-3:00PM
- Type:
- Single Family
- Sq.Ft.:
- 5,218
- Status:
- NEW LISTING
- Beds:
- 6
- Lot size:
- 0.4 Acres
- Year built:
- 2008
- Baths:
- 5.00
- MLS#:
- 7814971
- Subdivision:
- Senna Hills Sec 08
ADDITIONAL INFORMATION
Stunning 6 bedroom 5 bath home with pool, spa and panoramic Hill Country views in the desirable community of Senna Hills. A two-story foyer with a spiral staircase and wrought iron chandelier welcomes you into the bright open floor plan with hand scraped wood flooring. Relax in the formal living room or unwind in the family room featuring a gas fireplace and incredible views. Entertain in the chef's kitchen with an island with breakfast bar, granite counters, stainless steel appliances, built-in oven, 6 burner gas range beneath range hood and breakfast area with bay window. Host family and friends in the formal dining room for more upscale occasions. Retreat to the primary suite with vaulted ceilings, bay window with spectacular views and ensuite bath with dual vanities, frameless glass shower, jetted spa tub and generously-sized walk-in closet. A second bedroom on the first floor makes an ideal home office or mother-in-law suite thanks to the adjacent full bath. Upstairs includes two bedrooms sharing a full bath and a fifth bedroom with access to its own full bath. Spend time on your favorite hobby in the oversized bonus room or welcome breathtaking sunsets on the upstairs balcony. The lower level features a sixth bedroom and adjacent full bath, a dedicated media room and a grand game room complete with wet bar and access to the backyard. Outside offers an expansive patio providing panoramic Hill Country views, pool with spa and cabana with outdoor kitchen. The backyard also offers a level playing field - the perfect place to practice your sport of choice. Residents enjoy exclusive access to miles of trails, sport and tennis courts and community pool. The area is served by the exemplary Eanes ISD. Easy access to Downtown Austin and Austin-Bergstrom International Airport.
- Type:
- Single Family
- Sq.Ft.:
- 2,034
- Status:
- NEW LISTING
- Beds:
- 4
- Lot size:
- 0.17 Acres
- Year built:
- 1982
- Baths:
- 2.00
- MLS#:
- 3931830
- Subdivision:
- Anderson Mill
ADDITIONAL INFORMATION
Fully remodeled and updated home in the masterfully designed Anderson Mill Neighborhood. Welcome Home to over 2000 sqft, 4 bedroom, 2 bath home with high peaked ceilings and idealistic spaces for entertaining and comfort living. Centered on the floor-to-ceiling stone fireplace, the spacious living room, dining room & kitchen emphasize the open concept design. Kitchen is equipped with gas range, disposal, stainless steel dishwasher, floating shelves, breakfast bar and large pantry with door-activated light. The roomy primary suite has dual walk-in closets and separate shower. LVP in all main areas plus primary bedroom. Carpet in secondary bedrooms. Tile in bathrooms & laundry room. The screened-in porch is the bridge-way from interior living to the great green shaded outdoors. Built-in workbench in oversized garage. Mature trees in front & back yard. Anderson Mill is a true gem of a neighborhood with parks, trails & highly rated Round Rock schools - Purple Sage Elementary & Grisham Middle & Westwood High - all within walking/biking distance! Excellent location with easy access to Hwy 183 & Hwy 620 and shopping.
- Type:
- Condo
- Sq.Ft.:
- 1,010
- Status:
- NEW LISTING
- Beds:
- 2
- Year built:
- 2024
- Baths:
- 2.00
- MLS#:
- 9634885
- Subdivision:
- The Bend Condominiums
ADDITIONAL INFORMATION
Located just 10 minutes from the vibrant Austin downtown, this 2 Bed / 2 bath with open floor plan for the kitchen/living area is waiting for you! Vacant and no previous occupants! Located in the latest condominium on South Congress, this 1,010 square foot unit, has two full baths, stainless steel appliances, primary walk-in closet, laundry closet, and more! The condominium features a swimming pool, gardening area, trails, dog area, gym, social area, elevators. Unit comes with two reserved parking spots in the underground parking garage. A separate storage unit is also included in the offer so you can store your extra belongings outside of your apartment. Come see it and get ready to move in!
- Type:
- Condo
- Sq.Ft.:
- 785
- Status:
- NEW LISTING
- Beds:
- 1
- Lot size:
- 0.22 Acres
- Year built:
- 1994
- Baths:
- 1.00
- MLS#:
- 8722168
- Subdivision:
- Pointe 360 Condominiums
ADDITIONAL INFORMATION
Austin Hidden Gem. Pointe 360 Condominiums. Loop 360 at 2222. Awesome 1 Bedroom with Private Garage. Huge Patio, Fireplace, Stainless Appliances, W/D Connections. Resort Pool. BBQ. Dog Park. Private Nature Trail. Close to Everything. Downtown. Lake Austin. Domain Beautiful Hill Country Views. Super Private.
$409,000
8514 Croydon Loop Austin, TX 78748
- Type:
- Single Family
- Sq.Ft.:
- 1,258
- Status:
- NEW LISTING
- Beds:
- 3
- Lot size:
- 0.13 Acres
- Year built:
- 1983
- Baths:
- 2.00
- MLS#:
- 5732537
- Subdivision:
- Buckingham Estates Ph 3 Sec 3
ADDITIONAL INFORMATION
Welcome to 8514 Croydon Loop, the cutest house on the Loop! This delightful residence offers 1,258 square feet of comfortable living space, featuring three bedrooms and one and a half bathrooms. You'll love the private, fenced-in backyard with heritage oaks and several sitting/eating areas. A new composite shingle roof was put on in June 2023. Updates include new paint, new flooring, new vanities, new kitchen countertops, new fridge, and a new washer/dryer. Great house for entertaining and you can't beat the location. Close to Dittmar Park, shopping, restaurants and entertainment. South Austin is exploding so come be a part of it! Tenant in place until end of March. Showings by appointment only.
$3,650,000
1851 1/2 Westlake Dr Austin, TX 78746
- Type:
- Single Family
- Sq.Ft.:
- 960
- Status:
- NEW LISTING
- Beds:
- 2
- Lot size:
- 1.16 Acres
- Year built:
- 1974
- Baths:
- 1.00
- MLS#:
- 5213782
- Subdivision:
- F & Q
ADDITIONAL INFORMATION
Idyllic lot on Lake Austin with an opportunity to build your dream home. Discover the epitome of Lake Austin living at 1851 Westlake Drive, nestled in the heart of Westlake with an opportunity to build your dream home on a serene Lake Austin canal. Boasting +/- 150’ of waterfront, this property offers an unparalleled opportunity for Lake Austin lifestyle. A private boat dock and rare, flat lawn area await, providing the perfect launchpad for your aquatic adventures. The cove becomes a personal playground for boating enthusiasts. Beyond the waterfront allure, this property is situated in Eanes ISD, known for its academic excellence and robust extracurricular activities. Prime Location and Westlake charm. Convenience meets luxury with this centrally located gem, just minutes away from Austin's top restaurants and downtown attractions. Embrace the ease of quick boat rides or kayaking to iconic spots like Mozart’s and Hula Hut. The backyard features a walking path and firepit area, ideal for hosting family and friends under the stars. Experience the best of Westlake – from top-tier schools to central convenience – at 1851 Westlake Drive. Tax and assessed values are estimates for illustration purposes only. All figures should be independently verified.

Listings courtesy of Unlock MLS as distributed by MLS GRID. Based on information submitted to the MLS GRID as of {{last updated}}. All data is obtained from various sources and may not have been verified by broker or MLS GRID. Supplied Open House Information is subject to change without notice. All information should be independently reviewed and verified for accuracy. Properties may or may not be listed by the office/agent presenting the information. Properties displayed may be listed or sold by various participants in the MLS. Listings courtesy of ACTRIS MLS as distributed by MLS GRID, based on information submitted to the MLS GRID as of {{last updated}}.. All data is obtained from various sources and may not have been verified by broker or MLS GRID. Supplied Open House Information is subject to change without notice. All information should be independently reviewed and verified for accuracy. Properties may or may not be listed by the office/agent presenting the information. The Digital Millennium Copyright Act of 1998, 17 U.S.C. § 512 (the “DMCA”) provides recourse for copyright owners who believe that material appearing on the Internet infringes their rights under U.S. copyright law. If you believe in good faith that any content or material made available in connection with our website or services infringes your copyright, you (or your agent) may send us a notice requesting that the content or material be removed, or access to it blocked. Notices must be sent in writing by email to [email protected]. The DMCA requires that your notice of alleged copyright infringement include the following information: (1) description of the copyrighted work that is the subject of claimed infringement; (2) description of the alleged infringing content and information sufficient to permit us to locate the content; (3) contact information for you, including your address, telephone number and email address; (4) a statement by you that you have a good faith belief that the content in the manner complained of is not authorized by the copyright owner, or its agent, or by the operation of any law; (5) a statement by you, signed under penalty of perjury, that the inf
