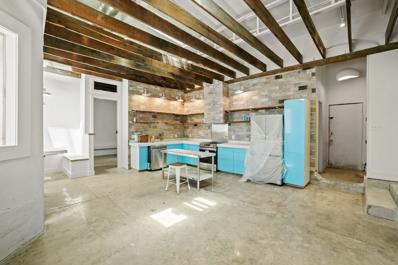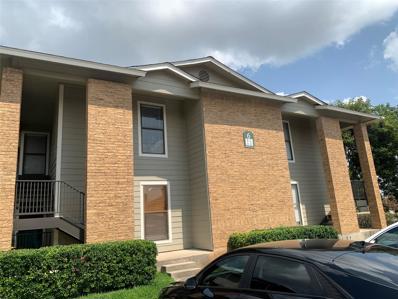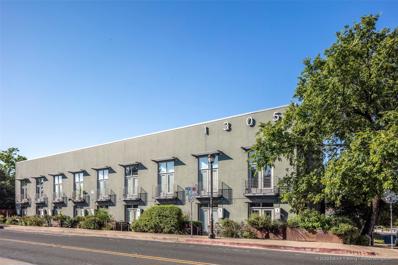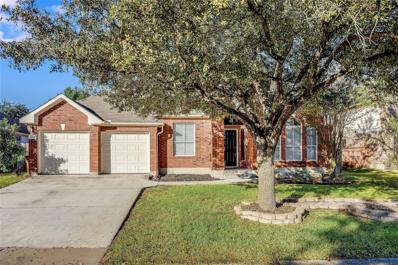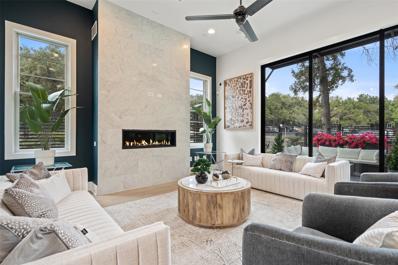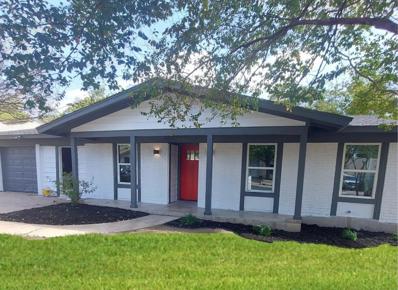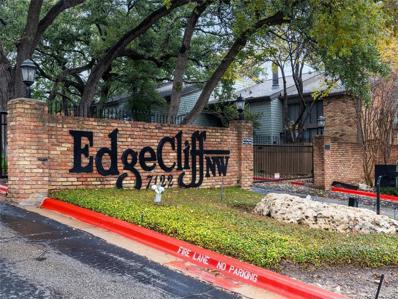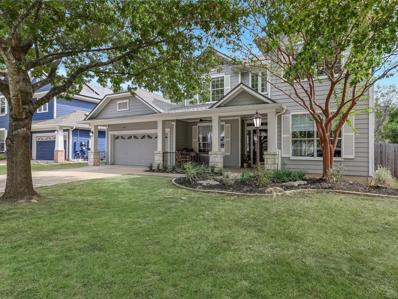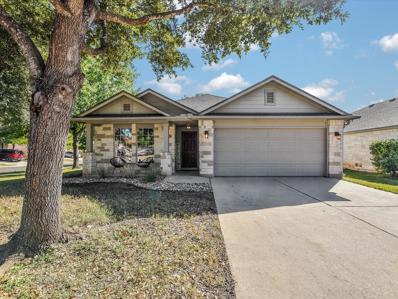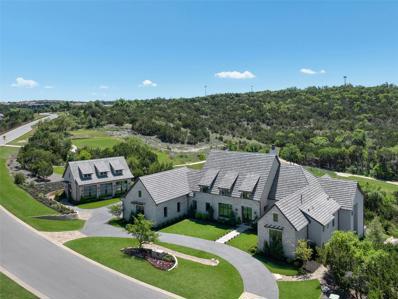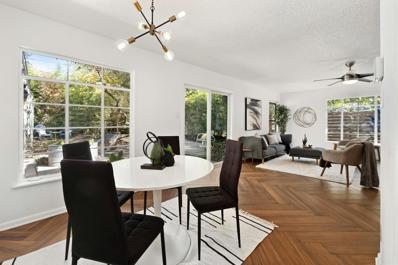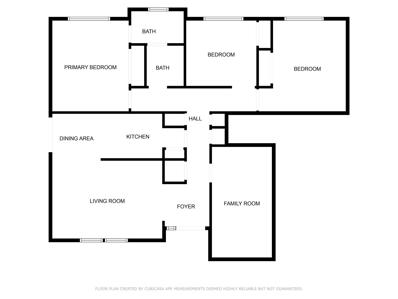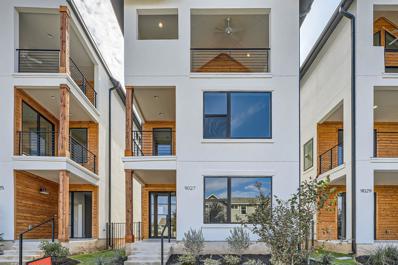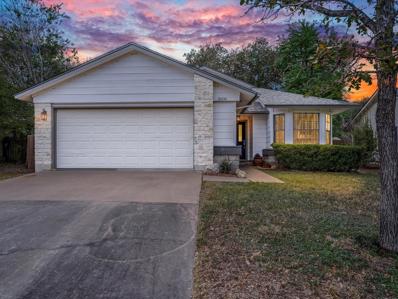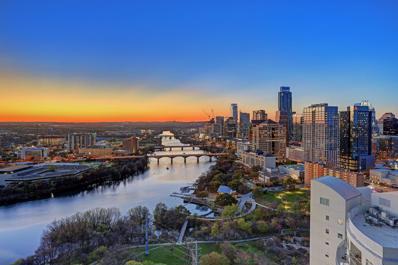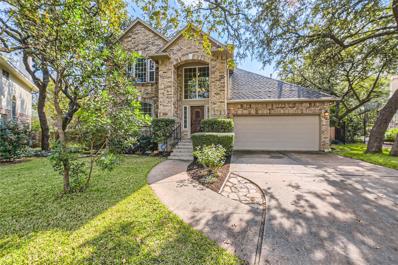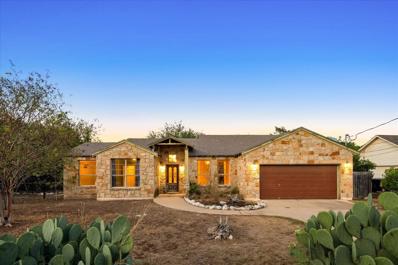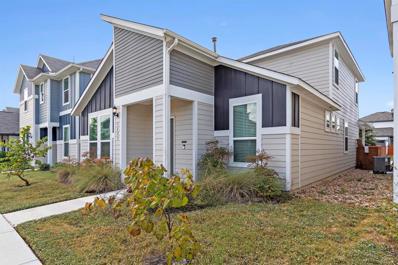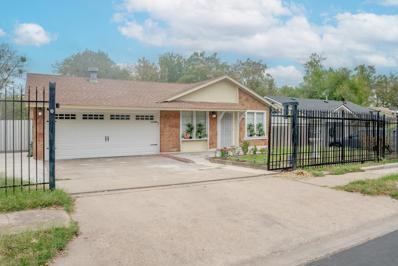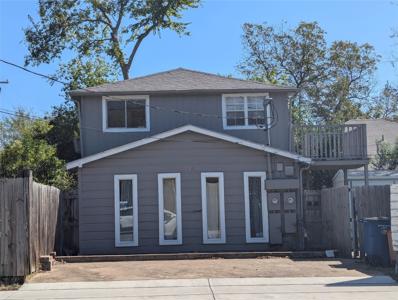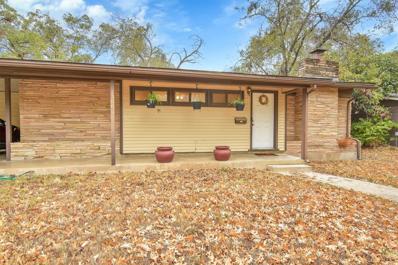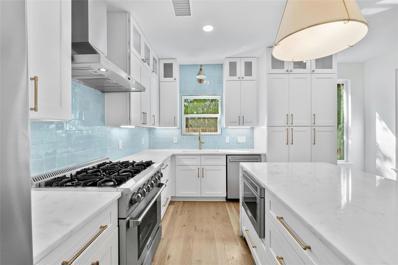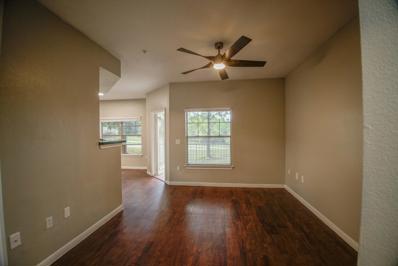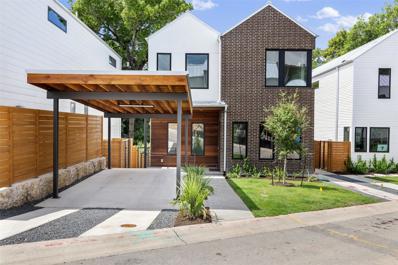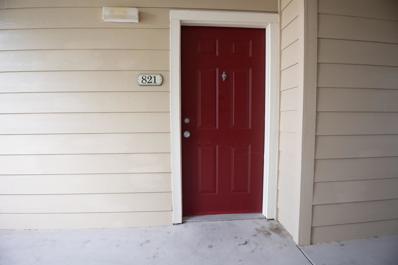Austin TX Homes for Rent
$1,175,000
417 Robert T Martinez Jr St Austin, TX 78702
- Type:
- Mixed Use
- Sq.Ft.:
- 1,944
- Status:
- NEW LISTING
- Beds:
- n/a
- Lot size:
- 0.09 Acres
- Year built:
- 1941
- Baths:
- MLS#:
- 5795281
ADDITIONAL INFORMATION
Looking for an office to own? A coffee shop or restaurant? Or a mixed-use property with two buildings that could be used as any of those things? This property, featuring two 1940s buildings in the Holly neighborhood, is your ideal spot! With GO-CO-MU-NP zoning you have a versatile range of options to create the live-work space,business,or home you've always wanted. Building #1, a vintage grocery store with tall ceilings and a lot of natural light, features a large flexible room with a custom kitchen and eating nook, two "bedrooms" or spaces for your business, and two large unfinished bathrooms. The building has polished vintage concrete floors, exposed wood beams, upgraded plumbing and electrical systems, and a new roof installed in 2024. Building #2 offers a more traditional setup with two bedrooms and one bathroom, capturing the classic charm of a 1940s bungalow. Situated on the corner of Robert T Martinez and 5th, this property offers excellent frontage, ensuring high visibility and easy access. Located in the heart of 78702, you'll be within walking distance of a variety of fantastic restaurants, eclectic shops, and the vibrant Festival Beach. Enjoy easy access to the scenic trails along Lady Bird Lake for outdoor activities and relaxation. This property is being sold as-is, in an unfinished state.Buyer will need to have cash or investors and will need verify all details, including zoning, potential uses and permitting.
- Type:
- Condo
- Sq.Ft.:
- 952
- Status:
- NEW LISTING
- Beds:
- 2
- Year built:
- 1990
- Baths:
- 2.00
- MLS#:
- 8364174
- Subdivision:
- Park West Condo
ADDITIONAL INFORMATION
Welcome home! A beautifully maintained condo situated in one of Austin’s most desirable areas, known for its top-rated schools. This bright, open-concept condo features 2 bedrooms and 2 bathrooms with ample natural light. The spacious primary suite includes a large walk-in closet, while the second bedroom is perfect as a guest room or home office. The inviting kitchen offers plenty of storage and counter space, making meal preparation a breeze. Enjoy access to the community pool, fitness center, and scenic walking trails. Plus, you’re just minutes away from shopping, dining, and major highways, making it easy to balance work, school, and play. This property offers not only a welcoming place to call home but also the benefit of proximity to top-tier schools and quick access to major highways including 183 tech corridor, Mopac and 360.
- Type:
- Condo
- Sq.Ft.:
- 1,131
- Status:
- NEW LISTING
- Beds:
- 1
- Lot size:
- 0.03 Acres
- Year built:
- 2006
- Baths:
- 2.00
- MLS#:
- 5170344
- Subdivision:
- 1305 Lofts A Condo Amd
ADDITIONAL INFORMATION
UNIT 7 is a two-story townhouse-style walkup that boasts lofty ceilings reminiscent of its industrial roots. Natural light pours in through upper+lower level french doors & a 16-ft high skylight above. From its Juliet balcony, one can soak up the energy of East Sixth Street below. Ideal balance of old and new - 1305 LOFTS are flexible live+work spaces that were created using the existing structure of an abandoned warehouse. Built of concrete masonry units and steel, this intimate 14-unit condo community sits in the heart of East Sixth Street - a walkable/bikeable neighborhood filled with scores of local retailers, coffee shops, breweries & renowned restaurants…and only a block to the Saltillo Plaza TOD. Nearby Faves include: Wright Bros Brew & Brew, Whisler’s, Liberty Bar, Zilker Brewing, Lazarus Brewing, Buenos Aires Cafe, Licha’s Cantina, Fukumoto, Ramen Tatsu-Ya & Domo Alley Gato, Flat Track Coffee, Suerte, Uptown Sports Club, Cosmic Saltillo. Walkscore: 94 [www.walkscore.com] Convenient location: ~0.5 mile to I-35; ~1.2 miles to Texas Capitol; ~1.5 miles to UT Dell Medical School & UT Austin; ~5.8 miles to Airport
$448,000
11126 Seay St Austin, TX 78754
- Type:
- Single Family
- Sq.Ft.:
- 2,514
- Status:
- NEW LISTING
- Beds:
- 4
- Lot size:
- 0.2 Acres
- Year built:
- 1996
- Baths:
- 2.00
- MLS#:
- 4379348
- Subdivision:
- Harris Branch Ph 01-c
ADDITIONAL INFORMATION
Nestled in a peaceful double cul-de-sac in Harris Branch, this inviting single-story home offers a spacious and thoughtfully designed layout perfect for today’s lifestyle. With 4 bedrooms, 2 bathrooms, and over 2,500 square feet of living space, this home combines comfort and versatility for relaxation, family gatherings, or entertaining. Inside, enjoy 10-foot ceilings and abundant natural light that brightens every corner. The oversized kitchen has ample room for an island addition, enhancing both functionality and charm. The primary suite serves as a private retreat with a spacious layout, separate his-and-hers vanities, and a large closet featuring seasonal racks. The three additional bedrooms are positioned for added privacy, making this floor plan ideal for families or guests. Freshly painted inside and out, the home feels bright, inviting, and move-in ready. Step outside to a private backyard with plenty of space for unwinding or hosting. Situated near major shopping, and only 10 minutes to Tesla, Applied Materials, and Samsung, this home offers both tranquility and convenience. Quick access to Hwy 290 and Toll 130 ensures smooth commuting and easy exploration of everything Austin has to offer.
$1,699,900
1719 Spyglass Dr Unit 19 Austin, TX 78746
- Type:
- Single Family
- Sq.Ft.:
- 3,496
- Status:
- NEW LISTING
- Beds:
- 4
- Lot size:
- 0.11 Acres
- Year built:
- 2024
- Baths:
- 5.00
- MLS#:
- 9075307
- Subdivision:
- Spyglass At Barton Creek
ADDITIONAL INFORMATION
LOCATION, Location, location! Welcome to your exquisite detached Austin Villa backing to Barton Creek Preserve, where luxury meets convenience in the heart of Austin. This stunning residence features 4 spacious bedrooms and 4.5 elegantly appointed bathrooms, designed to offer an unparalleled living experience. Step inside to discover a world of sophistication, complete with an elevator for effortless access to each level. Nestled within the prestigious Eanes Independent School District, this home not only embodies luxury, but also convenience and community. The gourmet kitchen is a chef's dream, showcasing top-of-the-line Thermador appliances, including a magnificent 48” range and built-in refrigerator, all centered around an oversized kitchen island that invites culinary creativity and entertaining. The open-concept layout seamlessly connects the living and dining areas, adorned with beautiful wood floors that add warmth and charm. Enjoy evenings of entertainment in the delightful game room, equipped with a stylish wet bar, perfect for hosting gatherings or enjoying a quiet night in. Retreat to the luxurious primary suite, featuring a spa-like bathroom that redefines relaxation and comfort. The rooftop deck offers a private oasis for outdoor living, where you can unwind and soak in breathtaking views, making it an ideal space for starlit gatherings or tranquil mornings. Situated in a vibrant neighborhood, this home is just a leisurely stroll from the scenic Barton Creek Preserve and the beloved Zilker Park, inviting you to explore the beauty of nature right at your doorstep. Indulge in the local culinary scene with nearby gems like Taco Deli and Royal Blue Grocers, while enjoying quick access to the vibrant energy of downtown Austin. Experience the ultimate in upscale living—your dream home awaits!
$425,000
9707 Dallum Dr Austin, TX 78753
- Type:
- Single Family
- Sq.Ft.:
- 1,656
- Status:
- NEW LISTING
- Beds:
- 3
- Lot size:
- 0.2 Acres
- Year built:
- 1969
- Baths:
- 2.00
- MLS#:
- 3711072
- Subdivision:
- Northcape Sec 02
ADDITIONAL INFORMATION
Charming 3-Bedroom, 2-Bathroom Home with Modern Updates Welcome to this beautifully updated home featuring 3 spacious bedrooms and 2 bathrooms. The heart of the home is the recently renovated kitchen, complete with sleek quartz countertops, stainless steel appliances, and contemporary cabinetry. The living space is equally impressive, with two distinct living areas. One offers a cozy fireplace, perfect for chilly evenings, while the second can easily serve as a versatile space—whether you need a 4th bedroom, home office, media room, or another living area to fit your needs. Both bathrooms have been tastefully updated, with one offering a shower and the other a relaxing bathtub. Additional updates throughout the home include new floors, fresh paint, modern six-panel doors, and upgraded plumbing and electrical fixtures, ensuring comfort and style in every corner. Outside, enjoy a beautifully landscaped front yard with mature trees and a large backyard that offers endless possibilities. Whether you envision a playscape, a pool, or just plenty of space for outdoor activities, this yard is ready for your personal touch. This home blends modern upgrades with spacious living, making it the perfect place for you to settle in and enjoy. Don’t miss your chance to make it yours!
- Type:
- Condo
- Sq.Ft.:
- 754
- Status:
- NEW LISTING
- Beds:
- 2
- Lot size:
- 0.06 Acres
- Year built:
- 1979
- Baths:
- 2.00
- MLS#:
- 1289551
- Subdivision:
- Edgecliff Nw Condo Amd
ADDITIONAL INFORMATION
2 Full Bathrooms! New metal Air Ducts! Office or Second Bedroom! Wet Bar, wood burning Fireplace, Washer & Dryer, New Refrigerator! Granite Countertops, New Cabinets! Beamed Ceilings! Views of Swimming Pool, Individual Covered Parking space
$995,000
9505 Argyle Dr Austin, TX 78749
- Type:
- Single Family
- Sq.Ft.:
- 3,588
- Status:
- NEW LISTING
- Beds:
- 4
- Lot size:
- 0.19 Acres
- Year built:
- 2006
- Baths:
- 4.00
- MLS#:
- 1277225
- Subdivision:
- Circle C Ranch Ph B Sec 20-b
ADDITIONAL INFORMATION
Beautiful curb appeal on one of the most desirable streets in the coveted Vintage Place community of Circle C Ranch. Inside, the open floorplan showcases a dining room, a living space that can serve as a home office or additional living room and a cozy larger living room that features a fireplace and has direct access to the kitchen, laundry room, and garage. The kitchen offers granite countertops, a center island, large pantry, and open to the breakfast room. The main floor also has the owner's suite with windows overlooking the backyard. The ensuite bathroom has a garden tub, walk-in shower, dual sinks, a water closet and a large walk-in primary closet. Upstairs, enjoy an additional spacious living area that can be utilized as a media or play room, another study and three secondary bedrooms. There are two full bathrooms, one with a jack-and-jill layout. Lots of storage with so many closets! Walk-in closets in all bedrooms and nearly every other room! The private backyard offers privacy fencing and a screened-in porch. There are 6 separate playscapes located within Circle C as well as a Community Center and pool. Area attractions include: Circle C Metropolitan Park, Slaughter Creek Trail, a paved trail for bikes at the Veloway, Lady Bird Johnson Wildflower Center, Circle C tennis club and Grey Rock Golf Club. Minutes to HEB, restaurants, great schools; 10 minutes to downtown Austin.
$399,900
1701 Ocallahan Dr Austin, TX 78748
- Type:
- Single Family
- Sq.Ft.:
- 1,538
- Status:
- NEW LISTING
- Beds:
- 3
- Lot size:
- 0.17 Acres
- Year built:
- 2006
- Baths:
- 2.00
- MLS#:
- 8229628
- Subdivision:
- Rancho Alto Ph 01
ADDITIONAL INFORMATION
Charming and well-maintained, this home has 3-bedrooms with a dedicated study, 2 bathrooms and is in desirable South Austin! This inviting property features a spacious open layout with abundant natural light, ideal for comfortable living and entertaining. Enjoy your morning coffee or evening gatherings on the covered back patio, overlooking a nice size back yard that offers plenty of space for outdoor activities. New roof in August of 2024 and a solar attic fan. Perfectly positioned just minutes from the lively Menchaca Rd entertainment district, as well as shopping at Southpark Meadows and Sunset Valley. Enjoy quick access to grocery stores, schools, and endless outdoor recreation. With easy connections to highways 45, I-35, and MoPac, you'll be able to reach any part of the city with ease! Don't miss this opportunity to live comfortably in Rancho Alto!
$5,495,000
4900 Amarra Dr Austin, TX 78735
- Type:
- Single Family
- Sq.Ft.:
- 6,013
- Status:
- NEW LISTING
- Beds:
- 5
- Lot size:
- 0.89 Acres
- Year built:
- 2021
- Baths:
- 6.00
- MLS#:
- 8077157
- Subdivision:
- Amarra Drive Ph 03
ADDITIONAL INFORMATION
Nestled in the highly sought-after Barton Creek neighborhood, Amarra is a luxurious haven that offers spacious living and unparalleled privacy. This contemporary single-story residence, recently built, boasts breathtaking vistas from every corner. Floor-to-ceiling steel windows flood the interiors with natural light, highlighting the open-concept design and exquisite custom finishes that adorn every room. The grand living area, with its magnificent luder stone fireplace, seamlessly connects to the outdoor oasis, providing panoramic views of the expansive surroundings. The gourmet kitchen, complete with a generous center island, makes entertaining a breeze. Adjacent to the kitchen, the airy dining space and wet bar set the perfect atmosphere for gatherings. Retreat to the opulent primary suite, where picturesque views complement the lavish amenities, including a marble-adorned bathroom with dual sinks, a standalone tub, and two spacious walk-in closets. Additional living spaces such as a study, den, and three-car garage, along with supplementary bedrooms, complete the main residence. Across the driveway, a charming guest house awaits, illuminated by elegant steel windows, featuring another bedroom and bath and a spacious separate full home gym. Outdoor entertaining reaches new heights on the expansive back patio, featuring al fresco dining options and a captivating negative-edge pool and spa. With its unmatched combination of privacy, space, and stunning indoor-outdoor entertainment areas, 4900 Amarra epitomizes the idyllic Barton Creek lifestyle.
$450,000
1304 Corona Dr Austin, TX 78723
- Type:
- Single Family
- Sq.Ft.:
- 1,075
- Status:
- NEW LISTING
- Beds:
- 3
- Lot size:
- 0.17 Acres
- Year built:
- 1954
- Baths:
- 1.00
- MLS#:
- 5914918
- Subdivision:
- Delwood Sec 04
ADDITIONAL INFORMATION
Charming single-story home in the heart of Windsor Park! This home is a testament to pride of ownership, lovingly maintained and updated by its owners for over a decade. The spacious living and dining areas are enveloped in windows that overlook the calming nature-filled backyard retreat. With a seamless indoor-outdoor living experience, this home is perfect for entertaining and hosting friends and loved ones. The recently updated flooring showcases a herringbone wood-look tile that warms the living areas and is further enhanced by the bountiful natural light. Numerous updates to the home have been made to instill buyer’s confidence in their new investment, including a brand new roof, a fresh canvas of interior paint throughout, and a professional tree manicure that has elevated the outdoor spaces (all in 2024), flooring throughout (2022), cast iron plumbing replacement (2020), HVAC replaced (2019), electrical updates (2015), and more! Washer/Dryer included. Relax or entertain on the abundant patio spaces, both covered and uncovered, as you take in the captivating landscape of mature trees, bamboo, and a charming arbor. This unique home offers a serene nature atmosphere while maintaining its prime city location. Nearby, Mueller Park offers unsurpassed amenities with a lake, walking and biking trails, and an amphitheater. Additional nearby amenities such as Bartholomew Park, Patterson Park, John Gaines Pool, and Morris Williams Golf Course are also just a short distance away. You’ll enjoy the convenience of being approximately a mile from Target, HEB, Torchy’s, Starbucks, and the local favorite restaurant, Hank’s. Plus, you're only about 3 miles from UT and Downtown Austin, creating a lifestyle of convenience!
$325,000
9900 Woodglen Dr Austin, TX 78753
- Type:
- Single Family
- Sq.Ft.:
- 1,064
- Status:
- NEW LISTING
- Beds:
- 3
- Lot size:
- 0.19 Acres
- Year built:
- 1971
- Baths:
- 1.00
- MLS#:
- 9645549
- Subdivision:
- Windsor Village
ADDITIONAL INFORMATION
Welcome to your charming new home! This beautifully updated single-story residence offers a perfect blend of comfort, functionality, and style. With 1,100 square feet of thoughtfully designed living space, this home provides an ideal setting for both relaxation and everyday living. Whether you’re a first-time buyer, looking to downsize, or searching for a cozy family home, this property meets all the criteria. Step onto the freshly painted interior and exterior that gives this home a clean, modern look and feel. The subtle, neutral tones not only enhance the curb appeal but also set a welcoming tone as you approach. The recent updates extend to the one-car garage with a newly installed garage door that complements the home’s aesthetic and offers reliable functionality. Additionally, the garage exit door has been upgraded, providing a convenient entrance. The kitchen is equipped with a newly installed refrigerator, dishwasher, range, and vent hood as of November 2024. A sliding door in the dining area leads directly to the backyard, making it easy to transition from indoor to outdoor living. Paint, garage door, garage exit door, kitchen counter tops, refinished bathroom, new bathroom mirrors, appliances, all completed in Oct-Nov 2024.
- Type:
- Single Family
- Sq.Ft.:
- 2,443
- Status:
- NEW LISTING
- Beds:
- 3
- Year built:
- 2024
- Baths:
- 4.00
- MLS#:
- 5572993
- Subdivision:
- Goodnight Ranch
ADDITIONAL INFORMATION
The Ramble series is a very limited collection of 3 bedroom homes featuring elevations that compliment Goodnight Ranch and the new urbanism vibe. Unobstructed downtown views! Modern style with high-end finishes. Step into this beautiful 3-bedroom, 3.5-bathroom home which boasts a 2-car garage and 2,443 sq.ft. of living space, featuring Downtown Austin skyline views from your third story balcony! On the main floor, you’ll find two spacious bedrooms and large storage rooms to keep the home organized. The second level was designed with intimate areas to relax and unwind, and is where the home’s open-concept kitchen, dining area and family room reside. An impressive primary bedroom can also be found on this floor, located at the front of the house. The third floor’s exceptional game room and massive porch is ideal for entertaining parties of all sizes, complementing the 2-car garage which accommodates families with multiple vehicles. **4.99% Fixed Rate financing when you purchase an Empire Communities home in the Austin area & home must close by 11/04/2024. * Please see Onsite for all details - subject to change without notice.*
$450,000
3606 Lovage Dr Austin, TX 78727
- Type:
- Single Family
- Sq.Ft.:
- 1,314
- Status:
- NEW LISTING
- Beds:
- 3
- Lot size:
- 0.18 Acres
- Year built:
- 1982
- Baths:
- 2.00
- MLS#:
- 2259798
- Subdivision:
- Northwood Sec 06
ADDITIONAL INFORMATION
Discover this beautifully maintained 3-bed 2-bath home nestled in the highly desirable Northwoods subdivision in the heart of North Austin. Located just minutes from the best of Austin, this move-in ready home is perfect for those seeking comfort, convenience, and the ideal location. Key Features: • Spacious 3 Bedrooms & 2 Bathrooms • Recently Painted (Inside & Out) • Gas Range/Oven, Gas Water Heater, and Gas Heat – perfect for energy efficiency • Expansive Backyard-mature oaks and large deck, offering endless possibilities to create your own backyard oasis • Well-Established Neighborhood with NO HOA fees! • Easy Access to Mopac and Parmer Lane – quick commute times to anywhere in the city • Move-in Ready – Freshly painted and awaiting its new owner! Prime Location: • Only 5 minutes to The Domain – Austin's premier shopping, dining, and entertainment destination • Quick Access to MetroRail, making downtown Austin a breeze to reach • Just 1.5 miles from the Apple campus, putting you right in the tech hub of the city • Close proximity to the Q2 Soccer Stadium, offering plenty of entertainment options • Outdoor lovers will appreciate the nearby Balcones District Park, featuring scenic trails, tennis courts, and a community pool • Walnut Creek Park is close by, offering over 300 acres of trails, picnicking areas, and recreational spaces • A short drive to the Austin Business Tech Corridor, providing quick access to major employers Additional Benefits: • Nestled in a serene and peaceful community with mature trees and a friendly vibe • Super convenient for commuters and those who love the outdoors, with parks, trails, and major routes just minutes away With all the perks of living in a quiet, established neighborhood combined with unmatched access to Austin’s tech scene and outdoor activities, this home offers the best of both worlds. Don’t miss out on the opportunity to own this charming home in one of Austin’s most sought-after locations!
$2,199,000
70 Rainey St Unit 2606 Austin, TX 78701
- Type:
- Condo
- Sq.Ft.:
- 2,179
- Status:
- NEW LISTING
- Beds:
- 3
- Year built:
- 2018
- Baths:
- 3.00
- MLS#:
- 2700361
- Subdivision:
- 70 Rainey Residences
ADDITIONAL INFORMATION
70 Rainey is the definition of luxury. With dedicated 24/7 Concierge, the building offers over 31,000 sq ft of total amenity space. On the 10th floor, there's a 2,200 sq ft fitness center that rivals premier fitness establishments, boasting a steam shower and dry-heat sauna. In addition to the fitness center, is a 72 ft long infinity pool directly overlooking Lady bird lake and downtown Austin. Imagine bbq social hours at the deck's outdoor lounge that has fire pits, grill-equipped kitchen and pool side cabanas. Situated on the 26th floor with panoramic views of lady bird lake and downtown Austin, the 3 bedroom, 3 bath 2179 sq feet residence with a private balcony, features contemporary high end finishes with clean lines, classic elegance, and organic elements. The condo has great natural light coming through the 'floor to ceiling' windows which are equipped with remote controlled motorized solar shades. This unit is being offered fully furnished and comes with 2 reserved parking spaces on the 8th floor of the garage.
$660,000
6100 Jumano Ln Austin, TX 78749
- Type:
- Single Family
- Sq.Ft.:
- 2,480
- Status:
- NEW LISTING
- Beds:
- 4
- Lot size:
- 0.19 Acres
- Year built:
- 1995
- Baths:
- 3.00
- MLS#:
- 4172433
- Subdivision:
- Legend Oaks Sec 07
ADDITIONAL INFORMATION
OPEN HOUSE: Sun Nov 10, 12:00PM-2:00PM Nestled in a cul-de-sac in the highly sought-after Legend Oaks subdivision, this charming 4-bedroom home offers over 2,400 square feet of meticulously designed living space, complemented by an additional 400-square-foot screened-in porch perfect for year-round enjoyment. The stone floors fill the entire first floor and the upstairs hall and bedrooms are all hardwood. The primary suite is a true retreat, featuring a spacious layout, a full bath with a standing shower, dual vanities, ample storage, and an expansive walk-in closet. The heart of the home is the entertainer’s dream kitchen, complete with dual gas ovens that make hosting a breeze. A generous breakfast nook, framed by windows on two walls, invites an abundance of natural light and offers a picturesque view of the private, beautifully landscaped backyard. The backyard backs up to a greenspace so you can enjoy privacy and quiet while you garden or the porch. With its combination of functional spaces and inviting ambiance, this home seamlessly blends comfort and style for both everyday living and entertaining.
$499,990
14504 Debba Dr Austin, TX 78734
- Type:
- Single Family
- Sq.Ft.:
- 1,597
- Status:
- NEW LISTING
- Beds:
- 3
- Lot size:
- 0.57 Acres
- Year built:
- 2002
- Baths:
- 2.00
- MLS#:
- 8256848
- Subdivision:
- Apache Shores Sec 07
ADDITIONAL INFORMATION
Nestled in the serene community of Apache Shores, this stunning property offers the perfect blend of comfort and outdoor adventure. With its spacious layout featuring 3 bedrooms and 2 full bathrooms, this home is ideal for anyone seeking a peaceful retreat. As you enter, you’ll be greeted by an inviting open-concept living area filled with natural light. The well-appointed kitchen features sleek countertops, ample storage, and modern appliances, making it a chef's delight. Enjoy meals in the cozy dining area or step outside to the large deck off the back, perfect for entertaining or relaxing while overlooking the expansive backyard. Each of the three generously sized bedrooms offers ample closet space and views of the lush surroundings, including a tranquil master suite with an en-suite bathroom for your privacy and convenience. The fenced backyard is a true oasis, backing to a wet weather creek, providing a serene backdrop for outdoor activities and gatherings. Located just minutes from Lake Travis, Apache Shores residents can enjoy access to a variety of outdoor activities, including boating, hiking, and swimming. The Apache Shores community also features parks, swimming pool, Lake Austin park and boat ramp, and a vibrant neighborhood atmosphere. This home is ready for your vision—whether it’s refreshing the paint, updating fixtures, or reimagining the outdoor space, the possibilities are endless. Don’t miss your chance to own this beautiful home in a sought-after location. Schedule your private tour today and experience the lifestyle that awaits you at 14504 Debba Drive!
- Type:
- Single Family
- Sq.Ft.:
- 1,938
- Status:
- NEW LISTING
- Beds:
- 3
- Lot size:
- 0.12 Acres
- Year built:
- 2021
- Baths:
- 2.10
- MLS#:
- 34937618
- Subdivision:
- 51 East
ADDITIONAL INFORMATION
This beautiful home features a well-appointed kitchen seamlessly integrated with the family room, quartz countertops, stainless appliances, elegant cabinets, a large kitchen island. Extra cabinets are added in laundry and garage provides enough space for holding your precious items away from view. Hardwood and large tile upgrades help provide an elegant and an allergy-free environment, paved backyard and automatic sprinkler system. A separate entrance leading to the 2nd floor where 2 bedrooms share a full bath and a living area with all the privacy from the 1st floor. Garage with a standard 240V outlet for EV charging, painted floor, cabinets, extra shelves, a 6'x8' overhang storage and WIFI enabled remote. Water softener system provide the whole house with good water!
$365,000
9801 Oriole Dr Austin, TX 78753
- Type:
- Single Family
- Sq.Ft.:
- 1,431
- Status:
- NEW LISTING
- Beds:
- 3
- Lot size:
- 0.16 Acres
- Year built:
- 1972
- Baths:
- 2.00
- MLS#:
- 7527946
- Subdivision:
- North Creek East Sec 01
ADDITIONAL INFORMATION
Welcome to 9801 Oriole Dr! Experience where comfort seamlessly blends with convenience in this charming 1-story home set on roughly 0.16 acres. Enjoy the tranquility and privacy of no rear neighbors and a fully enclosed yard with an automated gate. Located near IH 35, shopping, and dining, this home strikes an ideal balance between peaceful living and easy access to amenities. It features three spacious bedrooms, two full bathrooms, and a two-car garage with additional parking space in the backyard. The included appliances—refrigerator, washer, and two dryers—simplify your daily routine, while the easy-care front yard and non-carpeted interiors make maintenance effortless. Not governed by an HOA, this home provides the liberty to live as you wish. An extra room with a separate outdoor entrance offers flexible space for a guest room, home office, or business. Don’t miss the chance to own this delightful property. Contact us to arrange a visit and discover the unique appeal of this home at 9801 Oriole Dr.
$599,000
7403 Guadalupe St Austin, TX 78752
- Type:
- Duplex
- Sq.Ft.:
- n/a
- Status:
- NEW LISTING
- Beds:
- n/a
- Year built:
- 1948
- Baths:
- MLS#:
- 5347968
- Subdivision:
- Silverton Heights Sec 02
ADDITIONAL INFORMATION
Great north austin location - Value is in the land - 7100SF corner lot with frontage on Guadalupe and W Croslin St. Duplex built 1948, downstairs unit currently rented for $1200/mo thru April, 2025. Great investment potential as restrictions have eased allowing for multiple dwellings, extended height limits, minimal setbacks - lots of development/construction going on in the area. The duplex could bring income for the new owner until ready to develop. Possible to buy the adjoining home and lot on the corner of W Crestland and Guadalupe for a bigger development. Close to restaurants, parks, public transportation, 183 and IH 35 - lots of possibilities.
$425,000
1306 Ridgehaven Dr Austin, TX 78723
- Type:
- Single Family
- Sq.Ft.:
- 1,302
- Status:
- NEW LISTING
- Beds:
- 2
- Lot size:
- 0.23 Acres
- Year built:
- 1955
- Baths:
- 2.00
- MLS#:
- 5571164
- Subdivision:
- Delwood Heights
ADDITIONAL INFORMATION
Stake your claim in Texas! Vintage delight in the heart of Austin. One of the 1950's custom homes that offers the choice of the existing two bedrooms or take the second living area and make into a third bedroom since it has a closet! Rock work that offers unique niches. Make this your own or take the unbelievable opportunity to spruce up, modernize and....there you go! This home has the timeless charm of the bathroom tiles that capture the imagination. Underneath the carport you will find two large locked areas that house the utility room and storage. So close to Mueller at an affordable price. Restaurants within walking distance, Bartholomew Park, shopping, close to major employers, minutes to downtown....don't miss this one!!!
$649,000
8708 Puckett Ct Austin, TX 78749
- Type:
- Single Family
- Sq.Ft.:
- 2,162
- Status:
- NEW LISTING
- Beds:
- 3
- Lot size:
- 0.2 Acres
- Year built:
- 1998
- Baths:
- 3.00
- MLS#:
- 9486892
- Subdivision:
- Sendera Sec 02-b
ADDITIONAL INFORMATION
Welcome to 8708 Puckett Ct, a beautifully remodeled 2-story home nestled on a private cul-de-sac in South Austin. A long driveway framed by mature trees creates a grand entrance enhancing the home’s curb appeal & adding a sense of privacy. Step inside to a spacious foyer introducing you to the heart of the home—the gorgeously transformed kitchen. Thoughtfully designed for both style & functionality, it showcases a large center island w/ a striking waterfall edge. With a spacious living room framed by large windows overlooking the backyard & a grand dining room grounded by a stunning chandelier, this home is perfect for gatherings whether it's an intimate family meal or a lively social event. Upstairs a thoughtfully arranged layout includes 3 generous bedrooms & a large additional living area ideal as a playroom, home office, or media room. The expansive primary suite serves as a luxurious retreat complete w/ a roomy walk-in closet & a transformed bathroom featuring dual vanities & a walk-in shower. The 2 additional bedrooms are well-sized & share a refreshed bathroom offering a welcoming space for family members or guests. Step outside onto the covered patio & relax in the freshly landscaped backyard where a winding trail weaves through lush greenery creating inviting spaces for outdoor activities or a serene garden. Nearby, explore the Lady Bird Johnson Wildflower Center & the 3.1-mile bike-only trail called the Veloway, both peaceful escapes just minutes from your doorstep. The Sendera Mesa Neighborhood Park and Pool is right across the street. Everyday conveniences are right around the corner on Slaughter Lane, w/ local favorites like HEB, Torchy’s Tacos, Summer Moon Coffee, Alamo Drafthouse, & Maudie’s. This home masterfully combines private cul-de-sac living w/ easy access to Loop One/Mopac, one of Austin’s main routes. Just 10 miles south of downtown, 8708 Puckett Ct is an ideal choice for those seeking remodeled space, convenience & connectivity.
- Type:
- Condo
- Sq.Ft.:
- 791
- Status:
- NEW LISTING
- Beds:
- 1
- Lot size:
- 0.09 Acres
- Year built:
- 2002
- Baths:
- 1.00
- MLS#:
- 9042757
- Subdivision:
- Stoneleigh Condo Amd
ADDITIONAL INFORMATION
Beautiful 1st floor Condo in a cozy community less than 10 minutes from the Domain and across the street from Charles Schwab. Stainless Steel Appliances included and beautiful fixtures really elevate the space, not to mention the ample storage space. You'll also have your own personal Carport! Wait until you see the walk in closet! Property has on-site gym, billiards room, pool, and a package room. Hurry up and make this home! **We are hosting an open house Saturday, November 9th from 12-3 pm** Gate code 2121# Come see the community!
$1,799,000
900 S 2nd St Unit 6 Austin, TX 78704
- Type:
- Single Family
- Sq.Ft.:
- 2,502
- Status:
- NEW LISTING
- Beds:
- 4
- Lot size:
- 0.12 Acres
- Year built:
- 2024
- Baths:
- 3.00
- MLS#:
- 5732397
- Subdivision:
- Bouldin Court Condos
ADDITIONAL INFORMATION
Welcome to your dream home located in the heart of Bouldin Creek neighborhood. This stunning new construction single family residence offers the perfect blend of modern luxury and urban tranquility. Comprising of 4 spacious bedrooms designed for comfort and relaxation and 3 beautifully appointed bathrooms. Situated in the Frank West Development, an exclusive enclave tucked away in a private, tree filled urban village. The Frank West community features incredible amenities such as fitness facilities, multiple co-working spaces and electric vehicle charging stations. There are two reserved parking spots — one at the property and one in the garage, a dog wash, bike lockers and more! Enjoy the vibrant, walkable atmosphere of all South Austin’s finest restaurants and Lady Bird Lake. Don't miss out on this incredible opportunity to live in luxury in the heart of Bouldin!
- Type:
- Condo
- Sq.Ft.:
- 668
- Status:
- NEW LISTING
- Beds:
- 1
- Lot size:
- 0.09 Acres
- Year built:
- 2002
- Baths:
- 1.00
- MLS#:
- 1879409
- Subdivision:
- Stoneleigh Condo Amd
ADDITIONAL INFORMATION
Cozy condo in North Austin minutes away from the Domain and across the street from Charles Schwab! Easily access Mopac, shopping and all the essentials. All black appliances, washer dryer connections, upgraded fixtures, and great storage space. The community has a pool, gym, mail center, and package facility for your convenience. Please stop by and check it out! **We are hosting an open house Saturday, November 9th from 12-3 pm** Gate code 2121# Come see the community!

Listings courtesy of ACTRIS MLS as distributed by MLS GRID, based on information submitted to the MLS GRID as of {{last updated}}.. All data is obtained from various sources and may not have been verified by broker or MLS GRID. Supplied Open House Information is subject to change without notice. All information should be independently reviewed and verified for accuracy. Properties may or may not be listed by the office/agent presenting the information. The Digital Millennium Copyright Act of 1998, 17 U.S.C. § 512 (the “DMCA”) provides recourse for copyright owners who believe that material appearing on the Internet infringes their rights under U.S. copyright law. If you believe in good faith that any content or material made available in connection with our website or services infringes your copyright, you (or your agent) may send us a notice requesting that the content or material be removed, or access to it blocked. Notices must be sent in writing by email to [email protected]. The DMCA requires that your notice of alleged copyright infringement include the following information: (1) description of the copyrighted work that is the subject of claimed infringement; (2) description of the alleged infringing content and information sufficient to permit us to locate the content; (3) contact information for you, including your address, telephone number and email address; (4) a statement by you that you have a good faith belief that the content in the manner complained of is not authorized by the copyright owner, or its agent, or by the operation of any law; (5) a statement by you, signed under penalty of perjury, that the information in the notification is accurate and that you have the authority to enforce the copyrights that are claimed to be infringed; and (6) a physical or electronic signature of the copyright owner or a person authorized to act on the copyright owner’s behalf. Failure to include all of the above information may result in the delay of the processing of your complaint.
| Copyright © 2024, Houston Realtors Information Service, Inc. All information provided is deemed reliable but is not guaranteed and should be independently verified. IDX information is provided exclusively for consumers' personal, non-commercial use, that it may not be used for any purpose other than to identify prospective properties consumers may be interested in purchasing. |
Austin Real Estate
The median home value in Austin, TX is $429,900. This is lower than the county median home value of $524,300. The national median home value is $338,100. The average price of homes sold in Austin, TX is $429,900. Approximately 41.69% of Austin homes are owned, compared to 51.62% rented, while 6.7% are vacant. Austin real estate listings include condos, townhomes, and single family homes for sale. Commercial properties are also available. If you see a property you’re interested in, contact a Austin real estate agent to arrange a tour today!
Austin, Texas has a population of 944,658. Austin is less family-centric than the surrounding county with 34.63% of the households containing married families with children. The county average for households married with children is 36.42%.
The median household income in Austin, Texas is $78,965. The median household income for the surrounding county is $85,043 compared to the national median of $69,021. The median age of people living in Austin is 33.9 years.
Austin Weather
The average high temperature in July is 95 degrees, with an average low temperature in January of 38.2 degrees. The average rainfall is approximately 34.9 inches per year, with 0.3 inches of snow per year.
