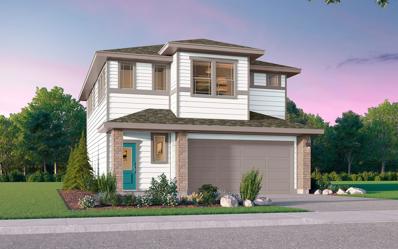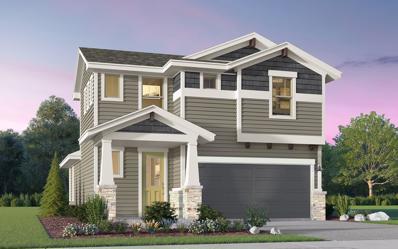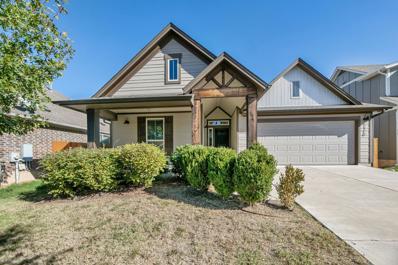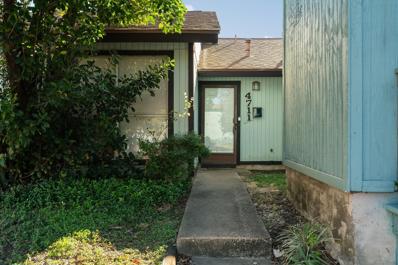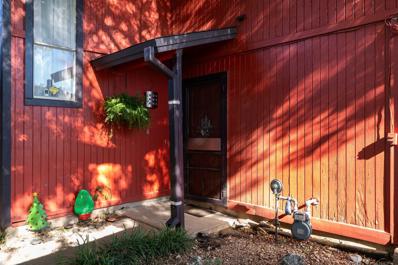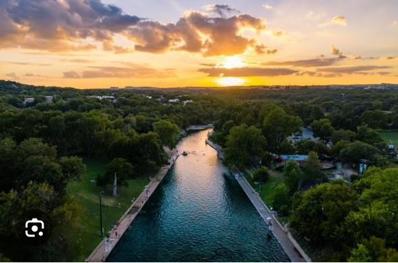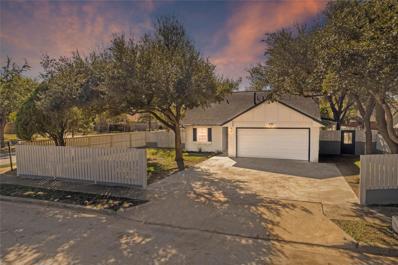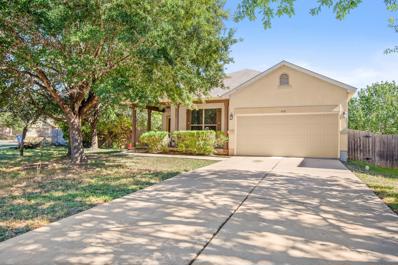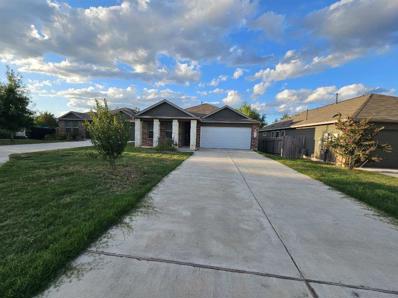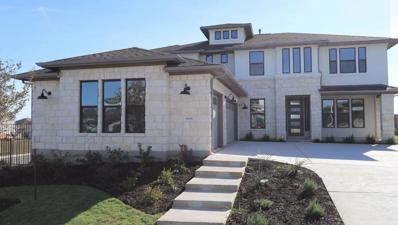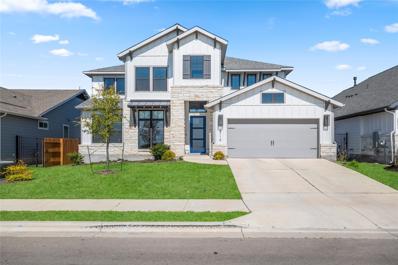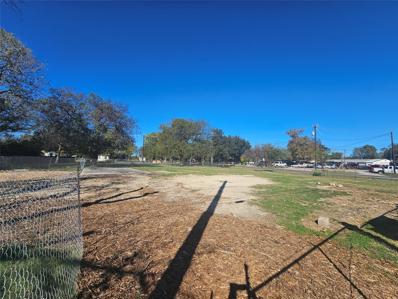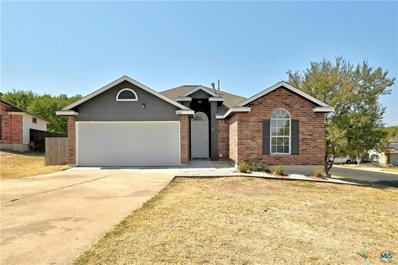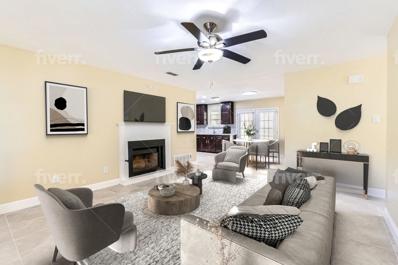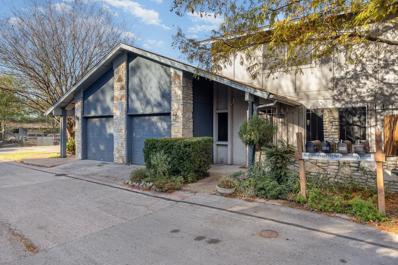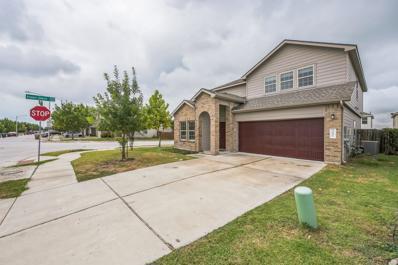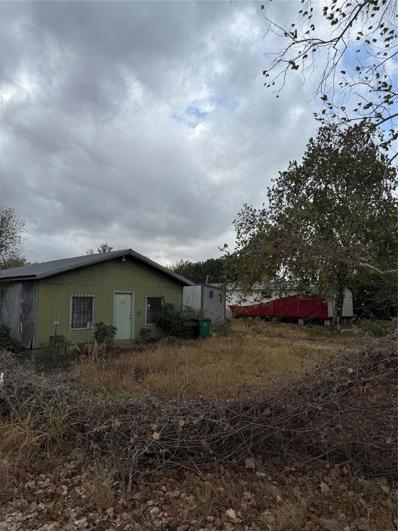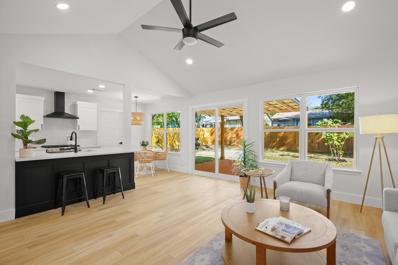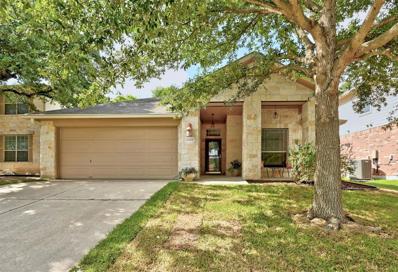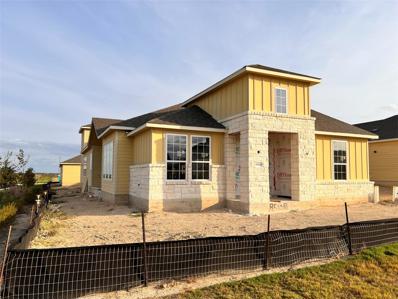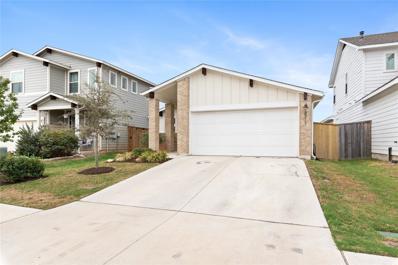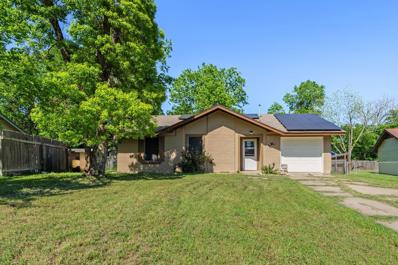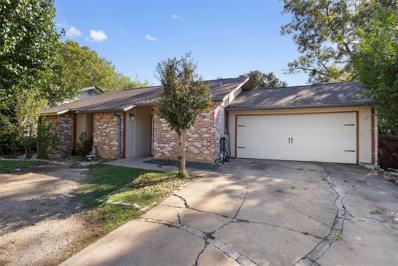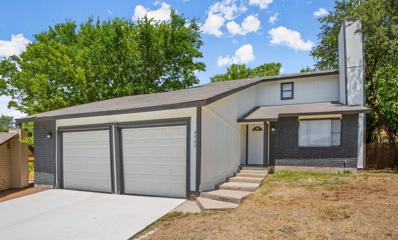Austin TX Homes for Rent
The median home value in Austin, TX is $577,400.
This is
higher than
the county median home value of $524,300.
The national median home value is $338,100.
The average price of homes sold in Austin, TX is $577,400.
Approximately 41.69% of homes in Austin, Texas are owned,
compared to 51.62% rented, while
6.7% are vacant.
Austin real estate listings include condos, townhomes, and single family homes for sale.
Commercial properties are also available.
If you’re interested in Austin real estate for sale, contact an Austin real estate agent to arrange a tour of one of our houses in Austin, Texas today!
- Type:
- Single Family
- Sq.Ft.:
- 1,736
- Status:
- NEW LISTING
- Beds:
- 3
- Lot size:
- 0.11 Acres
- Year built:
- 2024
- Baths:
- 3.00
- MLS#:
- 6587432
- Subdivision:
- Easton Park
ADDITIONAL INFORMATION
Experience the ultimate in family living with the Beal, a sprawling 3-bedroom home that offers ample space for everyone to spread out and relax. The expansive kitchen opens to a generous family room with towering ceilings, creating a warm and inviting atmosphere perfect for hosting gatherings of all sizes. Retreat to the second-story primary bedroom, where an abundance of natural light illuminates the space through large windows. And get organized with ease in the spacious walk-in closet. Discover the perfect blend of comfort and style with the Beal. This home is MOVE-IN READY!!! Come visit Easton Park, a community featuring a resort style pool, a fitness center, event space, and miles of beautiful trails.
- Type:
- Single Family
- Sq.Ft.:
- 1,774
- Status:
- NEW LISTING
- Beds:
- 3
- Lot size:
- 0.11 Acres
- Year built:
- 2024
- Baths:
- 3.00
- MLS#:
- 7452130
- Subdivision:
- Easton Park
ADDITIONAL INFORMATION
The Sweet Briar boasts an inviting and expansive gathering space with its open-concept kitchen and family room, perfect for bringing together loved ones. Ascend the stairs to the second level to enter a loft space, to find the primary bedroom, and two additional bedrooms. This home is MOVE-IN READY!!! Come visit Easton Park, a community featuring a resort style pool, a fitness center, event space, and miles of beautiful trails.
$499,000
7329 Van Ness St Austin, TX 78744
- Type:
- Single Family
- Sq.Ft.:
- 2,039
- Status:
- NEW LISTING
- Beds:
- 3
- Lot size:
- 0.17 Acres
- Year built:
- 2018
- Baths:
- 2.00
- MLS#:
- 4718891
- Subdivision:
- Easton Park Sec 1a
ADDITIONAL INFORMATION
This charming home offers the perfect blend of comfort and functionality. You'll love the spacious open-concept kitchen, dining, and living areas, ideal for entertaining or family time. The large windows throughout bring in plenty of natural light, creating a bright and inviting atmosphere. Featuring durable tile flooring in high-traffic areas and cozy carpet in the bedrooms, this home is both practical and comfortable. A versatile bonus flex room provides the perfect space for a home office, playroom, or whatever suits your needs. The primary suite is a true retreat, with a double vanity, a walk-in shower, and a generous walk-in closet. Enjoy privacy in the backyard, which is perfect for outdoor activities or simply unwinding after a long day. Located in the sought-after Easton Park neighborhood, this home is a must-see!
$179,900
4711 Misty Slope Ln Austin, TX 78744
- Type:
- Townhouse
- Sq.Ft.:
- 1,008
- Status:
- NEW LISTING
- Beds:
- 2
- Lot size:
- 0.02 Acres
- Year built:
- 1980
- Baths:
- 1.00
- MLS#:
- 7575242
- Subdivision:
- Greenslopes Ph 01
ADDITIONAL INFORMATION
Great price on this 2 bedroom/1 bath townhome! Priced to sell as is. Built in 1980, this townhome is a blank canvas to design to your liking! Featuring a breakfast bar at kitchen, stone fireplace w/gas connection, designated parking spaces (one in detached carport-one in parking lot in front of unit), laundry room off of kitchen, vaulted ceilings in both bedrooms, built in vanity in primary, and a central bath that serves both bedrooms. No carpet here, it is all tile throughout. There is a fenced in private space in back, a great place to host a cookout or a place for your pup to play. (Fence to be replaced by HOA as the fence was damaged during construction of the property behind-date TBD). Refrigerator conveys.
$189,900
4814 Misty Slope Ln Austin, TX 78744
- Type:
- Townhouse
- Sq.Ft.:
- 1,194
- Status:
- NEW LISTING
- Beds:
- 2
- Lot size:
- 0.01 Acres
- Year built:
- 1975
- Baths:
- 2.00
- MLS#:
- 1385156
- Subdivision:
- Greenslopes Ph 01
ADDITIONAL INFORMATION
This 1194 square feet townhome is waiting on your vision! Priced to sell as is. Featuring a 2 bedrooms/ 1.5 baths, a generous living/dining area that is open to the kitchen with tile floors, abundant natural light from the multiple windows plus a groovy fireplace, a separate laundry area off of kitchen, a half bath, and access to the back patio area that is fenced in for privacy. Upstairs, you will find two bedrooms with vaulted ceilings, ceiling fans and a shared Jack and Jill bath. There is a detached carport for one car and another assigned parking space in the parking area. Cap Metro bus stop located nearby on Meadow Lake Blvd.
- Type:
- Duplex
- Sq.Ft.:
- n/a
- Status:
- NEW LISTING
- Beds:
- n/a
- Year built:
- 2002
- Baths:
- MLS#:
- 2837720
- Subdivision:
- Williamson Creek Sec 01-a
ADDITIONAL INFORMATION
A perfect combination of functionality, comfort, and LOCATION. Recent upgrades, Seller is also still making improvements to home and prime location, it’s an excellent choice for those seeking a welcoming and convenient home. The main level is thoughtfully designed for easy living, with all essential spaces located on this floor. The living room is anchored by a cozy fireplace, adding warmth and charm to the home. Nice windows allow natural light to enter the space, The floor plan ensures a seamless connection between the living room and adjacent areas, perfect for relaxing evenings at home. The kitchen to the living room, maintaining the open flow of the main level. A convenient half bath is located on this floor, ideal for guests and everyday use. A separate laundry room offers practicality with plenty of space for washer and dryer units, along with additional storage options for household essentials. The upstairs level serves as a private retreat, housing three bedrooms and two full bathrooms. The master suite of the home, offering a roomy layout, a Large walk-in closet, and a private en-suite bathroom. The en-suite includes a dual vanity, a relaxing soaking tub. Two additional bedrooms upstairs are perfect for family members, guests, or even home offices.
$400,000
4505 Union Cir Austin, TX 78744
- Type:
- Single Family
- Sq.Ft.:
- 1,658
- Status:
- NEW LISTING
- Beds:
- 4
- Lot size:
- 0.19 Acres
- Year built:
- 1978
- Baths:
- 3.00
- MLS#:
- 2076244
- Subdivision:
- Franklin Park Amd
ADDITIONAL INFORMATION
Low Tax Rate – 2023: 1.8%! No HOA! Fully remodeled, turn-key ready home with a huge corner lot in a highly sought-after location near downtown Austin. This free-standing property boasts a clean inspection, a new roof, and an ideal mix of modern amenities and thoughtful updates for today’s buyers. This home offers 1,658 square feet of freshly remodeled living space, including a newly added laundry room and pantry. The open-concept living area features a cozy fireplace and modern, easy-to-maintain flooring—there’s no carpet anywhere! The main floor hosts the spacious primary bedroom suite for ultimate privacy and convenience, while the second floor boasts additional bedrooms and a covered balcony, perfect for relaxing or entertaining. The huge corner lot is fully fenced for privacy and features ADU potential with electric already installed. A two-car garage and ample driveway parking add convenience, and the property is turn-key ready with all appliances included. Situated just minutes from downtown Austin, this home is close to everything the city has to offer, including world-class dining, entertainment, and outdoor recreation. This property has been generating nonstop calls before even hitting the market—act fast, as it won’t last long! Buyer to independently verify all information, including square footage, taxes, and school zoning.
$375,000
4601 Lyra Cir Austin, TX 78744
- Type:
- Single Family
- Sq.Ft.:
- 1,520
- Status:
- NEW LISTING
- Beds:
- 3
- Lot size:
- 0.22 Acres
- Year built:
- 2006
- Baths:
- 2.00
- MLS#:
- 6584211
- Subdivision:
- Viewpoint At Williamson Creek
ADDITIONAL INFORMATION
Want to live close to the city for a reasonable price but don’t like having neighbors right on top of you? Dream of having one of the most premium lots in the Los Arboles community - entertaining in your large yard on your oversized entertainment patio? You’ll love walking up to this adorable single story stucco home on a pie shaped corner lot - perfect for privacy, entertainment, and play! Lovely shade trees and a big front porch greet you before you enter. Enjoy the luxurious open floor plan with high ceilings and engineered wood flooring throughout! Past the foyer, you’ll notice the smooth flow between the living room, kitchen and dining room. The kitchen includes an island, a roomy dining area with a full window seat, all appliances (including fridge), tons of storage, and a breakfast bar window into the living room! The primary bedroom suite is at the end of the hallway, with a large walk-in closet as well as the primary bathroom, including a double vanity, a new light fixture, and a tub/shower combo. Both secondary bedrooms have a wonderful amount of light and energy and a secondary bathroom is nearby with painted cabinets and a full tub/shower combo as well! With the shape and layout of the lot and all the trees, the house lives like you have maybe one neighbor, but the comfort of being nestled in a cozy cute neighborhood when you leave the house. Separate laundry area off pantry. In ground automatic irrigation in back and front. Smart features include a keyless lock and a Nest. The clean double garage also features an extra storage area. The location is just amazing: just 10 min from downtown, 12 minutes from the airport, 5 min to the relaxing Dove Springs Park (with sports courts and trails), and 3 min to a convenience store! Easy drives to the Formula One Circuit of the Americas track along with all the festivals Austin has to offer. Also easy drives to employers like Tesla, Amazon, and Oracle. Come see it for yourself!
- Type:
- Single Family
- Sq.Ft.:
- 1,396
- Status:
- NEW LISTING
- Beds:
- 3
- Lot size:
- 0.12 Acres
- Year built:
- 2019
- Baths:
- 2.00
- MLS#:
- 1151339
- Subdivision:
- Colorado Crossing Iv Sec 3
ADDITIONAL INFORMATION
Located in Colorado Crossing this Home offers a spacious 3/2 Open floor plan. A large Kitchen/living area provides ample space for getting together with family and friends. A jack and Jill style bedroom bathroom works great with kids.The master is located in the rear offering plenty of privacy and has a view of the green space behind.The backyard is terraced with a covered porch. A large driveway with plenty of space for parking!
$749,618
8601 Lefrak Dr Austin, TX 78744
- Type:
- Single Family
- Sq.Ft.:
- 2,996
- Status:
- Active
- Beds:
- 4
- Lot size:
- 0.17 Acres
- Year built:
- 2023
- Baths:
- 3.00
- MLS#:
- 1416545
- Subdivision:
- Easton Park
ADDITIONAL INFORMATION
Built by Taylor Morrison. December Completion! Experience modern living with the Amaretto, featuring a stunning multi-material exterior and inviting spaces. The open layout connects a gourmet kitchen—complete with a 5-burner gas cooktop, upgraded appliances, and a central island—to the gathering room with a cozy fireplace. The main floor includes the primary suite, and a secondary bedroom,, while upstairs offers three bedrooms, two baths, a game room, and a media room—perfect for family and guests. The Amaretto blends style and functionality for a home that truly stands out. Structural options include: gourmet kitchen 2, bath 3, bedroom 4 downstairs, bedroom 6, bath 5 and media upstairs, 9' x8's panel front door, interior fireplace, 3 car garage, pre-plumb for water softener and laundry room, and stair railing.
$785,000
8116 Skytex St Austin, TX 78744
- Type:
- Single Family
- Sq.Ft.:
- 3,412
- Status:
- Active
- Beds:
- 4
- Lot size:
- 0.17 Acres
- Year built:
- 2021
- Baths:
- 4.00
- MLS#:
- 3720825
- Subdivision:
- Easton Park
ADDITIONAL INFORMATION
This stunning property feels like a model home with all of its upgrades including an oversized lot, extended patio with 2 ceiling fans, curved staircase, media room, blackout motorized shades, antique bronze windows, upgraded lighting & so much more! The main living room & kitchen area offers a great open floorplan with soaring ceilings, fireplace & an abundance of natural light. The rest of the 1st floor consists of the spacious primary suite, an office, formal dining area, a powder bath, and a guest bedroom with access to a full bath. Upstairs you will find a large gameroom, 2 additional bedrooms, a media room, & 2 full baths. The sprawling patio & backyard are perfect for entertaining family & friends, or just relaxing after a long day. You can’t beat the location of this home which is just a short walk from Easton Park’s new 25+ acre Skyline Park featuring an outdoor amphitheater, splash pad, multiple playgrounds, downtown views, and more! Walk to The Union as well and enjoy the full gym, 2 pools, casual hangout room, conference room, and full time HOA staff who organize community events from food trucks to live bands.*Blue accent walls/ceilings will be painted before closing, per buyer request, and they are pictured as so in the photos.*
- Type:
- Office
- Sq.Ft.:
- n/a
- Status:
- Active
- Beds:
- n/a
- Lot size:
- 0.57 Acres
- Year built:
- 1940
- Baths:
- MLS#:
- 7225307
ADDITIONAL INFORMATION
This corner lot, which is over half an acre in size, presents a fantastic opportunity due to its prime location on the corner of Norwood Lane and the high-traffic Highway 183. Situated near major commercial business areas and densely populated residential neighborhoods, this lot is ideal for professional offices such as attorneys, real estate agents, insurance providers, accountants, tax consultants, and personal care services. The previous owner mentioned that there was an old house on the property which has since been demolished, but utilities were available at the time. The property has 149 feet of frontage road to 183 and it is just minutes to the Austin Bergstrom International Airport. Currently, there is a concrete slab on the property, making it a promising investment opportunity.
- Type:
- Single Family
- Sq.Ft.:
- 1,174
- Status:
- Active
- Beds:
- 3
- Lot size:
- 0.18 Acres
- Year built:
- 1997
- Baths:
- 2.00
- MLS#:
- 562772
ADDITIONAL INFORMATION
Beautifully remodeled home on corner lot! ~ Priced to Sell ~ Mother in Law Floor Plan ~ Wood looking Vinyl flooring throughout ~ White cabinets ~ High Ceilings ~ Ready for move in ~ 14 Minutes from Downtown ~ OWNER FINANCE AVAILABLE! Possibly 25% Down with 8% Interest Rate
- Type:
- Single Family
- Sq.Ft.:
- 1,012
- Status:
- Active
- Beds:
- 3
- Lot size:
- 0.18 Acres
- Year built:
- 1984
- Baths:
- 2.00
- MLS#:
- 5460408
- Subdivision:
- Williamson Creek Sec 01-a
ADDITIONAL INFORMATION
Welcome to 5804 Spring Meadow, where comfort meets practicality in this beautifully updated home. This property features a thoughtfully designed floor plan with three bedrooms and two full bathrooms. The inviting open living room, complete with a cozy fireplace, creates a welcoming atmosphere. The kitchen is equipped with brand new 2024 Samsung stainless steel appliances, including a refrigerator, oven, microwave, and gas stove, complemented by elegant granite countertops and new cabinetry. Natural light flows throughout the home, highlighting the fresh interior and exterior paint completed between 2022 and 2024. Enjoy the convenience of no carpet, along with new fixtures, ceiling fans, recessed lighting, and blinds. Situated on a desirable corner lot, this home features a large backyard that’s perfect for entertaining or relaxing. A brand new covered patio invites you to enjoy outdoor living year-round. Located just 8 minutes from downtown, this property offers easy access to US-183, Highway 71, and I-35, providing both tranquility and convenience. Don’t miss the opportunity to make this charming home yours!
- Type:
- Townhouse
- Sq.Ft.:
- 1,026
- Status:
- Active
- Beds:
- 2
- Lot size:
- 0.02 Acres
- Year built:
- 1979
- Baths:
- 2.00
- MLS#:
- 5295125
- Subdivision:
- Village At Pleasant Valley Sec
ADDITIONAL INFORMATION
Discounted rate options and no lender fee future refinancing may be available for qualified buyers of this home.
- Type:
- Single Family
- Sq.Ft.:
- 2,858
- Status:
- Active
- Beds:
- 5
- Lot size:
- 0.13 Acres
- Year built:
- 2016
- Baths:
- 3.00
- MLS#:
- 5384709
- Subdivision:
- Colorado Crossing
ADDITIONAL INFORMATION
Discover your dream home in Colorado Crossing with this two-story residence featuring one of the community’s largest floor plans. This expansive home boasts five bedrooms, 2.5 bathrooms, a dedicated study, and a spacious game room. The main level includes the primary bedroom and home office, while the second floor has four additional bedrooms and a generous game room. Enjoy an open floor plan with abundant natural light, a kitchen with stainless steel appliances, granite countertops, and a large island overlooking the dining and living areas. The property also offers a roomy driveway for ample parking. Residents of Colorado Crossing benefit from a private community pool, two playgrounds, and a walking trail, all just a short stroll away. Conveniently located approximately 12 minutes from Downtown Austin and 5 minutes from Austin-Bergstrom Airport and Circuit of the Americas (COTA), this home offers exceptional value for its size and location.
- Type:
- Single Family
- Sq.Ft.:
- 1,899
- Status:
- Active
- Beds:
- 2
- Lot size:
- 0.47 Acres
- Year built:
- 1970
- Baths:
- 2.00
- MLS#:
- 2185367
- Subdivision:
- Corbitt Wayne H
ADDITIONAL INFORMATION
The property is sold as is where it is. There are no disclosures, the buyer does their own due diligence, and the value is in the land
$364,900
2308 Rockridge Dr Austin, TX 78744
- Type:
- Single Family
- Sq.Ft.:
- 1,288
- Status:
- Active
- Beds:
- 4
- Lot size:
- 0.13 Acres
- Year built:
- 1972
- Baths:
- 3.00
- MLS#:
- 2515367
- Subdivision:
- Indian Hills Sec 02 Rev
ADDITIONAL INFORMATION
Quality remodel with 4 bedrooms and 3 full bathrooms. One of the secondary bedrooms has an attached bathroom and could be used as another primary suite. The home boasts luxury vinyl flooring throughout, a split floor plan, great privacy and natural light, an interior laundry room, a large primary bedroom walk in closet, and a spacious living area. The backyard is flat and spacious, complete with a covered deck. New Roof, Low E Windows, quartz counters, shaker style cabinets, stainless steel appliances, blown attic insulation, fencing, cosmetics, and more! Only 8 miles to downtown and 9 miles to the airport. Priced to sell!
- Type:
- Single Family
- Sq.Ft.:
- 1,655
- Status:
- Active
- Beds:
- 3
- Lot size:
- 0.14 Acres
- Year built:
- 2004
- Baths:
- 2.00
- MLS#:
- 5033244
- Subdivision:
- Crossing At Onion Creek Sec 3&
ADDITIONAL INFORMATION
Welcome to your dream home in the heart of South Austin! This charming ranch-style abode offers truly comfortable living with its 3 bedrooms, 2 full bathrooms, and an array of enticing features. Upon entry, you're greeted by the airy, open-concept living space, creating a seamless flow from the kitchen to the living room. Perfect for entertaining, the layout ensures you never miss a moment of the action, whether it's cheering on your favorite team during the big game or celebrating family milestones. Step outside and discover your own private oasis in the backyard. Imagine unwinding under the shade of the covered porch or hosting al fresco gatherings beneath the charming pergola. The backyard is already primed for an added touch of luxury with plumbing in place for a delightful water feature, sure to impress your guests and elevate your outdoor living experience. Inside, the generously sized bedrooms offer comfort and privacy for all. The oversized primary bedroom is a true retreat, boasting a large walk-in closet, full bathroom, and a luxurious garden tub with a separate shower, providing a serene escape after a long day. Convenience is key in this sought-after location, just minutes away from the vibrant Southpark Meadows, offering an array of shops, restaurants, and entertainment options. With easy access to I-35, commuting is a breeze, making this home an ideal choice for busy professionals and families alike. Don't miss out on the opportunity to make this South Austin gem your own – schedule your showing today and start envisioning a life of comfort, convenience, and endless entertainment possibilities! HOA Fee is $200 annually.
$719,990
8510 Dongan Dr Austin, TX 78744
- Type:
- Single Family
- Sq.Ft.:
- 3,016
- Status:
- Active
- Beds:
- 4
- Lot size:
- 0.21 Acres
- Year built:
- 2024
- Baths:
- 4.00
- MLS#:
- 4669643
- Subdivision:
- Easton Park
ADDITIONAL INFORMATION
MODEL HOME REPRESENTATIVE PHOTOS ADDED. Under construction, March 2025 completion! Newmark Homes’ Charm plan situated on a corner lot in Easton Park’s newest section, Balboa Park. This plan offers a total of 4 bedrooms, an office, game room, 3.5 baths, and a 3-car tandem garage. It boasts many distinctive features such as a modern exterior and vaulted ceiling over the kitchen and dining room. The large kitchen makes it the focal point of the home with ample cabinets and unobstructed island. Off the dining area you’ll find glass sliding doors leading out to the covered patio making this home great for gatherings and entertaining. Enjoy high-end finishes throughout including Revwood flooring, quartz countertops, built-in appliances, and a free-standing tub in the main bath. This home includes a 700 Sq.Ft. ADU with 1 bedroom, 1 bath, full kitchen, washer/dryer hookups and private entrance. This versatile dwelling unit is ideal for renting, family, or your unique needs!
$369,000
8311 Mckamy Dr Austin, TX 78744
- Type:
- Single Family
- Sq.Ft.:
- 1,440
- Status:
- Active
- Beds:
- 3
- Lot size:
- 0.1 Acres
- Year built:
- 2020
- Baths:
- 2.00
- MLS#:
- 7759185
- Subdivision:
- Addison
ADDITIONAL INFORMATION
This inviting 3-bedroom, 2-bathroom home offers the perfect blend of comfort and style. The open floor plan seamlessly connects the living, dining, and kitchen areas, creating a spacious and airy atmosphere. The kitchen is a chef's dream, featuring a functional kitchen island, perfect for meal prep and casual dining. Abundant natural light fills the home through large windows. The primary bedroom is a serene retreat, complete with an en-suite bathroom. The additional bedrooms are generously sized and offer ample closet space. With a convenient location and modern amenities, this home is a must-see!
$881,900
9112 The Ravine Way Austin, TX 78744
- Type:
- Single Family
- Sq.Ft.:
- 3,491
- Status:
- Active
- Beds:
- 4
- Lot size:
- 0.17 Acres
- Year built:
- 2024
- Baths:
- 3.00
- MLS#:
- 4442323
- Subdivision:
- Easton Park
ADDITIONAL INFORMATION
New construction, estimated completion in April 2025.
$305,000
6705 Rockridge Ct Austin, TX 78744
- Type:
- Single Family
- Sq.Ft.:
- 967
- Status:
- Active
- Beds:
- 3
- Lot size:
- 0.14 Acres
- Year built:
- 1973
- Baths:
- 2.00
- MLS#:
- 6073922
- Subdivision:
- Indian Hills Sec 03
ADDITIONAL INFORMATION
**Welcome to Your Next Home at 6705 Rockridge Ct, Austin, TX** Step into a blend of comfort and convenience in this charming 3-bedroom, 2-bathroom house, nestled in the heart of Austin's vibrant community. Perfect for both families and professionals alike, this home boasts practicality and style in every corner. As you walk through the front door, you're greeted by an inviting atmosphere filled with natural light. The spacious living area flows seamlessly into the dining space, making it perfect for gatherings or cozy evenings at home. Each bedroom offers a peaceful retreat with ample space for relaxation and personal touches. The bathrooms, designed with functionality in mind, complete the home's thoughtful layout. The kitchen, the heart of this home, features modern appliances and plenty of storage, making meal preparation a breeze. Outside, the backyard awaits your personal touch, ideally sized for outdoor activities or a tranquil garden oasis. Convenience is key, with essential amenities just a stone’s throw away. Valor Education ensures educational needs are met within close proximity, while daily commutes are simplified with Pleasant Hill Station nearby. For your shopping needs, Family Dollar is within easy reach, ensuring you're never too far from household essentials. Additionally, the Austin Lone Star Park provides a perfect escape to nature, offering leisure and recreational activities for all ages. With its prime location, this property not only presents a comfortable living space but also grants access to the dynamic lifestyle Austin has to offer. Don't miss out on the opportunity to make 6705 Rockridge Ct your new address.
$289,000
5105 Palo Blanco Ln Austin, TX 78744
- Type:
- Single Family
- Sq.Ft.:
- 1,027
- Status:
- Active
- Beds:
- 3
- Lot size:
- 0.16 Acres
- Year built:
- 1972
- Baths:
- 2.00
- MLS#:
- 5273334
- Subdivision:
- Peppertree Park Sec 02
ADDITIONAL INFORMATION
This South East Austin home is in close proximity to downtown and near the Austin-Bergstrom International Airport, and convenient access to nearby schools and local amenities. Offers a living area, 3 beds, 2 baths and a room addition that could be used as an office. This home, is ready for your updates, and has plenty of room to expand on the oversized lot. Features a backyard, offering outdoor space for relaxation, entertaining, or gardening. Roof eplaced in 2016 and the HVAC replaced in 2019.
$379,900
4900 Parell Path Austin, TX 78744
- Type:
- Single Family
- Sq.Ft.:
- 1,365
- Status:
- Active
- Beds:
- 3
- Lot size:
- 0.25 Acres
- Year built:
- 1979
- Baths:
- 2.00
- MLS#:
- 1425501
- Subdivision:
- South Highlands Amd
ADDITIONAL INFORMATION
Looking for a like-new home in a cozy, cute + friendly neighborhood? Looking for a fully remodeled ready to move in home with a huge garage and all new appliances? This 3bed/2full bath home sits just a block away from the local middle school. On the main level you have your PRIMARY BEDROOM with a fully remodeled bathroom + walk-in shower. The floor plan is open with a LIVING room, DINING room + kitchen. The new wood flooring creates warmth throughout the home. The living room hosts an updated fireplace with vaulted ceilings and recessed lighting. The KITCHEN is fully remodeled with new stone countertops and cabinets + all new appliances and recessed lighting - giving the whole home a bright and airy feeling. Upstairs, you'll enjoy two large bedrooms with a newly remodeled full bathroom as well. The primary bedroom suite features plenty of space for a king bed plus multiple dressers, and more. The primary bathroom has a double vanity, and walk-in shower as well as a linen closet. The laundry hookups are in the amply sized 2 gar garage with extra storage space. Outside you'll find a large deck and fencing across the entire property with a large back yard. All this only 20 min to downtown!

Listings courtesy of Unlock MLS as distributed by MLS GRID. Based on information submitted to the MLS GRID as of {{last updated}}. All data is obtained from various sources and may not have been verified by broker or MLS GRID. Supplied Open House Information is subject to change without notice. All information should be independently reviewed and verified for accuracy. Properties may or may not be listed by the office/agent presenting the information. Properties displayed may be listed or sold by various participants in the MLS. Listings courtesy of ACTRIS MLS as distributed by MLS GRID, based on information submitted to the MLS GRID as of {{last updated}}.. All data is obtained from various sources and may not have been verified by broker or MLS GRID. Supplied Open House Information is subject to change without notice. All information should be independently reviewed and verified for accuracy. Properties may or may not be listed by the office/agent presenting the information. The Digital Millennium Copyright Act of 1998, 17 U.S.C. § 512 (the “DMCA”) provides recourse for copyright owners who believe that material appearing on the Internet infringes their rights under U.S. copyright law. If you believe in good faith that any content or material made available in connection with our website or services infringes your copyright, you (or your agent) may send us a notice requesting that the content or material be removed, or access to it blocked. Notices must be sent in writing by email to [email protected]. The DMCA requires that your notice of alleged copyright infringement include the following information: (1) description of the copyrighted work that is the subject of claimed infringement; (2) description of the alleged infringing content and information sufficient to permit us to locate the content; (3) contact information for you, including your address, telephone number and email address; (4) a statement by you that you have a good faith belief that the content in the manner complained of is not authorized by the copyright owner, or its agent, or by the operation of any law; (5) a statement by you, signed under penalty of perjury, that the inf
 |
| This information is provided by the Central Texas Multiple Listing Service, Inc., and is deemed to be reliable but is not guaranteed. IDX information is provided exclusively for consumers’ personal, non-commercial use, that it may not be used for any purpose other than to identify prospective properties consumers may be interested in purchasing. Copyright 2024 Four Rivers Association of Realtors/Central Texas MLS. All rights reserved. |
