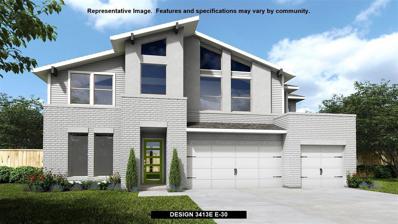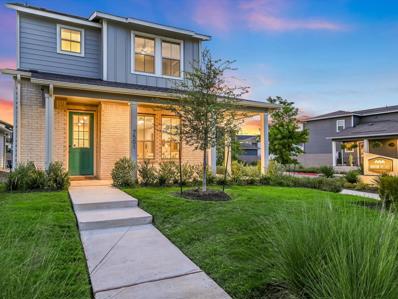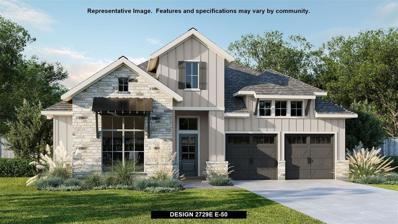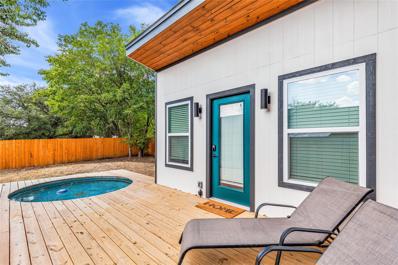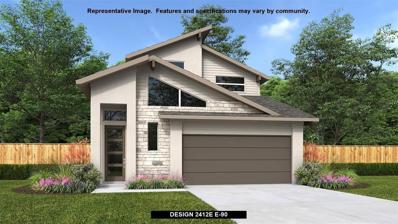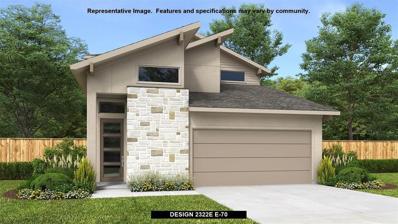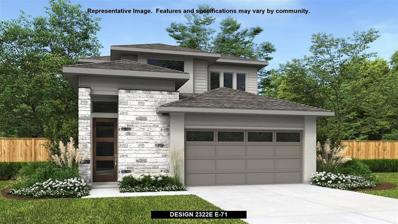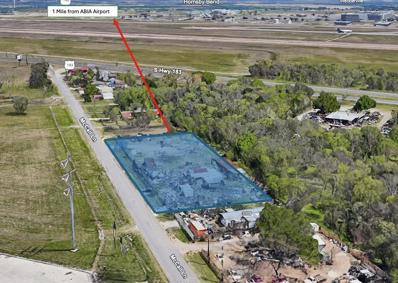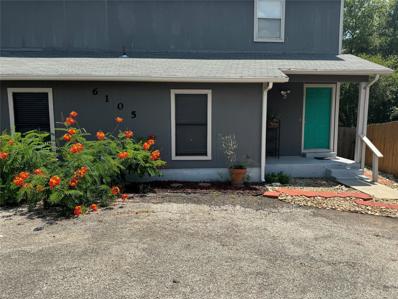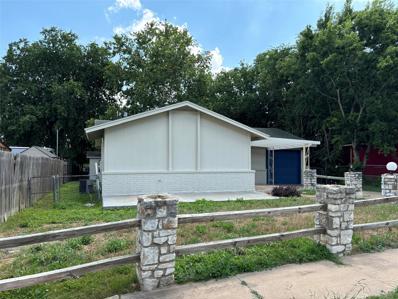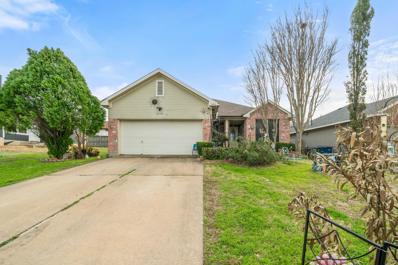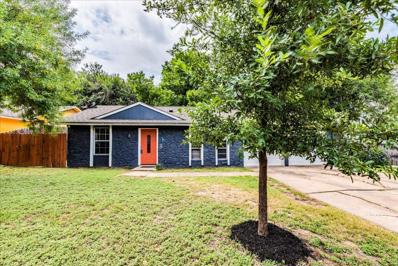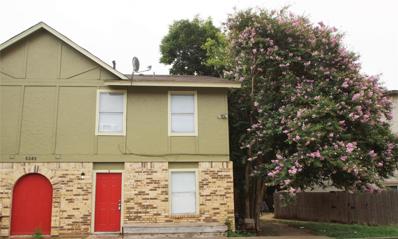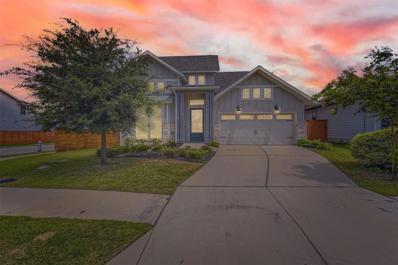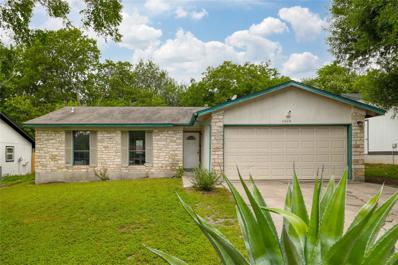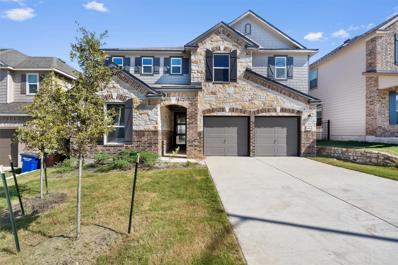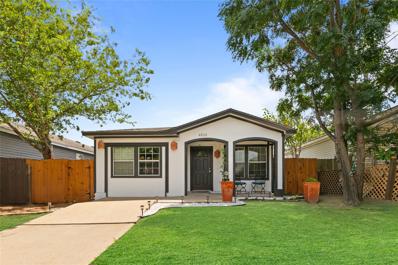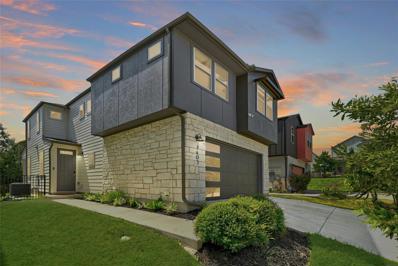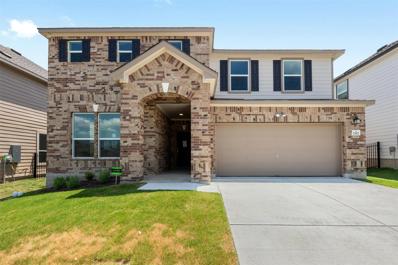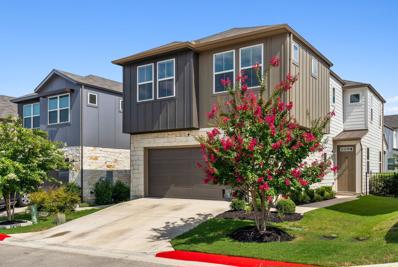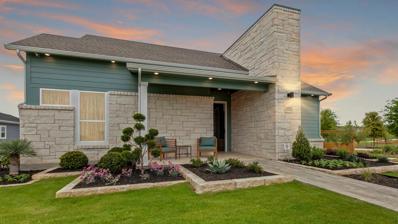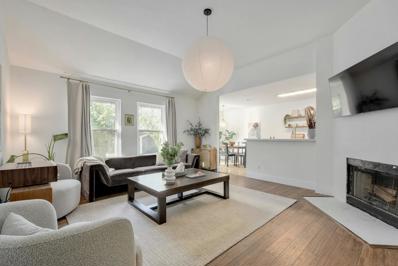Austin TX Homes for Rent
$824,900
9212 The Ravine Way Austin, TX 78744
- Type:
- Single Family
- Sq.Ft.:
- 3,413
- Status:
- Active
- Beds:
- 4
- Lot size:
- 0.17 Acres
- Year built:
- 2024
- Baths:
- 5.00
- MLS#:
- 1817075
- Subdivision:
- Easton Park
ADDITIONAL INFORMATION
Front porch opens into the two-story entryway. French doors lead you into the private home office with three large windows. The family room boasts a wall of windows and a 19-foot ceiling. The kitchen has an island with built-in seating, walk-in pantry and opens into the corner dining area embraced with windows. The primary bedroom offers ample natural light with a wall of windows. French doors lead into the primary bathroom which hosts dual vanities, a garden tub, separate glass enclosed shower, two walk-in closets, and access to the utility room. Upstairs opens into a game room which has attic access. French doors lead into the media room. Two secondary bedrooms featuring walk-in closets and full bathrooms complete the second floor. A private guest suite is off the entryway. Covered backyard patio. Mud room opens into the three-car garage.
$315,000
7501 Lauper Dr Austin, TX 78744
- Type:
- Condo
- Sq.Ft.:
- 1,198
- Status:
- Active
- Beds:
- 2
- Lot size:
- 0.02 Acres
- Year built:
- 2023
- Baths:
- 3.00
- MLS#:
- 5566827
- Subdivision:
- Easton Park
ADDITIONAL INFORMATION
New Price! This well-maintained urban home, nestled on a rare oversized corner lot in Easton Park, offers an inviting and functional floor plan. The family room effortlessly connects to the kitchen and dining area, leading to a side courtyard perfect for outdoor relaxation. The home features modern upgrades such as designer interior paint, luxury vinyl plank flooring, quartz countertops, stainless steel appliances, and smart home technology. The exterior boasts a wrap-around porch and a 2-car garage with durable epoxy flooring. Upstairs, two spacious bedrooms each come with private ensuite bathrooms, providing both comfort and privacy. Residents of Easton Park enjoy a luxurious lifestyle, with access to amenities including a resort-style pool, fitness center, event space, and over 13 miles of scenic trails and parks. The expansive Skyline Park, covering 21 acres, is a community gem. Offering breathtaking views of downtown Austin, it includes a pavilion with an event lawn, a splash pad, a zip line, swings, hillside slides, play areas, and serene spots for peaceful reflection under heritage trees.
- Type:
- Single Family
- Sq.Ft.:
- 2,729
- Status:
- Active
- Beds:
- 4
- Lot size:
- 0.17 Acres
- Year built:
- 2024
- Baths:
- 4.00
- MLS#:
- 9115435
- Subdivision:
- Easton Park
ADDITIONAL INFORMATION
Entry framed by home office with French doors. Kitchen features an island with built-in seating space, and a corner walk-in pantry. Spacious family room with wall of windows opens to dining area and kitchen. Secluded primary suite boasts a large wall of windows. French door entry to primary bath with dual vanities, garden tub, separate glass enclosed shower, two walk-in closets, a linen closet and access to the utility room. Private guest suite with full bathroom and walk-in closet. Secondary bedrooms with walk-in closets complete this spacious design. Mud room just off two-car garage.
$490,000
5106 Lambs Ln Austin, TX 78744
- Type:
- Single Family
- Sq.Ft.:
- 1,183
- Status:
- Active
- Beds:
- 3
- Lot size:
- 0.18 Acres
- Year built:
- 1983
- Baths:
- 2.00
- MLS#:
- 3945025
- Subdivision:
- Nuckles Crossing Sec 02
ADDITIONAL INFORMATION
Welcome to 5106 Lambs Lane, a charming 3-bedroom, 2-bathroom home located in the heart of Southeast Austin. This 1,183 sq ft residence offers a blend of modern updates and classic features, making it an ideal space for comfortable living. The interior features luxury vinyl plank flooring throughout, providing a sleek and durable finish that complements the home's contemporary feel. The kitchen is thoughtfully designed with solid wood cabinets featuring soft-close drawers, paired with a boutique backsplash tile that adds a touch of elegance. The high-end freestanding gas range, top control tall tub dishwasher, and fingerprint-resistant stainless steel microwave ensure that cooking and cleanup are both stylish and convenient. The bathrooms are tastefully equipped with solid wood vanities topped with white quartz countertops, boutique floor tiles, and classic subway tile surrounds, creating a spa-like atmosphere. Step outside to discover a unique feature—a separate 192 sq ft insulated casita structure, fully equipped with electrical service and a working A/C unit, offering endless possibilities as a guest house, home office, or creative space. The front of the casita boasts a custom deck with an integrated cowboy pool , providing the perfect setting for relaxation and outdoor enjoyment. Located in a vibrant neighborhood, this home offers a quiet retreat while being just minutes away from all that Austin has to offer. Don't miss the opportunity to make this lovely property your own. Owner is a licensed Realtor.
- Type:
- Single Family
- Sq.Ft.:
- 2,412
- Status:
- Active
- Beds:
- 4
- Lot size:
- 0.1 Acres
- Year built:
- 2024
- Baths:
- 4.00
- MLS#:
- 8838791
- Subdivision:
- Easton Park
ADDITIONAL INFORMATION
Upon entering the front porch, you're greeted by the 13-foot ceiling and a wall of windows in the main entryway, alongside the convenience of the utility room. The two-story family room effortlessly flows into the kitchen, where you have the walk-in pantry and an island with built-in seating. Adjacent, the dining area invites you to dine in style with its expansive wall of windows. The primary bedroom where tall ceilings and another wall of windows creates a retreat. French doors lead to the primary bathroom, featuring dual vanities, a glass-enclosed shower, and two walk-in closets. Upstairs, the game room beckons with its own wall of windows. Two secondary bedrooms, each boasting walk-in closets and separate linen closets, share a well-appointed bathroom. Additionally, a private guest suite with a full bathroom ensures comfort and privacy for visitors. Step outside to the covered backyard patio. The mudroom and a half bathroom are conveniently located off the two-car garage.
- Type:
- Single Family
- Sq.Ft.:
- 2,322
- Status:
- Active
- Beds:
- 4
- Lot size:
- 0.11 Acres
- Year built:
- 2024
- Baths:
- 4.00
- MLS#:
- 8390038
- Subdivision:
- Easton Park
ADDITIONAL INFORMATION
Step off the front porch and into the main entryway, where a wall of windows welcomes you with abundant natural light and leads you to the utility room for added convenience. Continuing through you enter the open family room. The adjacent kitchen features an island with built-in seating and a corner walk-in pantry, while the dining area, embraced by a wall of windows, offers a delightful setting for meals with a view. The primary bedroom, tucked away for privacy, boasts three large windows that flood the space with light. French doors open into the primary bathroom, complete with dual vanities, an oversized glass-enclosed shower, a linen closet, and a spacious walk-in closet. Upstairs, a versatile game room awaits. Two secondary bedrooms share a bathroom, offering comfort and convenience, while a private guest suite ensures hospitality at its finest. Step outside to the covered backyard patio. The mudroom and a half bathroom are located off the two-car garage.
- Type:
- Single Family
- Sq.Ft.:
- 2,322
- Status:
- Active
- Beds:
- 4
- Lot size:
- 0.11 Acres
- Year built:
- 2024
- Baths:
- 4.00
- MLS#:
- 4741882
- Subdivision:
- Easton Park
ADDITIONAL INFORMATION
Step off the front porch and into the main entryway, where a wall of windows welcomes you with abundant natural light and leads you to the utility room for added convenience. Continuing through you enter the open family room. The adjacent kitchen features an island with built-in seating and a corner walk-in pantry, while the dining area, embraced by a wall of windows, offers a delightful setting for meals with a view. The primary bedroom, tucked away for privacy, boasts three large windows that flood the space with light. French doors open into the primary bathroom, complete with dual vanities, an oversized glass-enclosed shower, a linen closet, and a spacious walk-in closet. Upstairs, a versatile game room awaits. Two secondary bedrooms share a bathroom, offering comfort and convenience, while a private guest suite ensures hospitality at its finest. Step outside to the covered backyard patio. The mudroom and a half bathroom are located off the two-car garage.
$850,000
3307 Mc Call Ln Austin, TX 78744
- Type:
- Land
- Sq.Ft.:
- n/a
- Status:
- Active
- Beds:
- n/a
- Lot size:
- 1.06 Acres
- Baths:
- MLS#:
- 5585815
- Subdivision:
- Tigert
ADDITIONAL INFORMATION
1.06 Acres of Commercial land available near Austin Bergstrom International Airport off Hwy 183 and Burleson Road. The lot is cleared and ready for development. Potential uses are industrial flex, yard rent, and energy-related business due to the proximity to a transmission substation. Buyer to verify all restrictions, zoning, tax, and other information.
- Type:
- Condo
- Sq.Ft.:
- 2,192
- Status:
- Active
- Beds:
- 2
- Lot size:
- 0.16 Acres
- Year built:
- 1983
- Baths:
- 2.00
- MLS#:
- 9772010
- Subdivision:
- Yarrabee Bend South Sec 01
ADDITIONAL INFORMATION
Absolutely well done two (2) bedroom, 2.5 Bathroom Condo right off Wm Cannon and Dixie in a cup-de-sac. The unit for sale is on the right side of the Condo Unit. This Condo has ample lighting an open feel. The kitchen comes with stainless steel appliances, DW, Microwave, Refrigerator, Range.The laundry room is convenient and on the main level.The Primary Bedroom includes walk-in-closet and en-suite full bathroom. The Secondary bedroom includes a hall full bathroom for convenience.In the spacious green backyard the atmosphere is relaxing and full.(Buyers agent should check if an ADU could be added)The living area has fireplace Clean well done remodel throughout with laminate flooring to include the stairway.
- Type:
- Single Family
- Sq.Ft.:
- 2,100
- Status:
- Active
- Beds:
- 3
- Lot size:
- 0.17 Acres
- Year built:
- 2016
- Baths:
- 3.00
- MLS#:
- 1910276
- Subdivision:
- Easton Park Sec 1a
ADDITIONAL INFORMATION
Nestled within one of Austin’s most sought-after neighborhoods, this Easton Park home offers an open floor plan featuring a light-filled great room with sight lines to the spacious kitchen and living room. 3 bedrooms with primary on main level, 2 and a half bathrooms, creating the perfect separation for both entertaining and winding down. Additional updates include custom built-ins in the living room oversized walk in closets, additional storage room through pantry, updated electrical fixtures, tile throughout the main level and sliding doors for smooth transition from indoor to outdoor living. This home features a large private backyard with a covered outdoor patio with fireplace and extended deck, ideal for hosting guests. Explore the neighborhood lifestyle that Easton Park has to offer along with the state-of-the-art amenities like the resort-style pool, fitness facility, outdoor fireplace, and 13.1 miles of trails!
$380,000
2325 Rockridge Dr Austin, TX 78744
- Type:
- Single Family
- Sq.Ft.:
- 1,440
- Status:
- Active
- Beds:
- 3
- Lot size:
- 0.17 Acres
- Year built:
- 1973
- Baths:
- 2.00
- MLS#:
- 7238661
- Subdivision:
- Indian Hills Sec 02 Rev
ADDITIONAL INFORMATION
**Owner Financing Available**Now is the perfect time to own this beautifully renovated 3-bedroom, 2-bath home in the heart of Austin—at an even more attractive price! This home is wired for Google Fiber, ensuring you have lightning-fast internet right at your fingertips. With 180 sq. ft. of additional living space, the total square footage is almost 1,700, providing ample room for comfort and functionality. Plus, there's an additional 170 sq. ft. separate building with electricity that can serve as an office, a workshop, or even a cozy she-shed. Take advantage of our owner financing with a 30-year amortization and a flexible balloon payment between 3 and 5 years, offering you the convenience of a mortgage with the flexibility to refinance or pay off early. Now with a newly reduced price, you can own your dream home for as little as 10% down and a negotiable interest rate. As a bonus, receive a $500 allowance at closing towards purchasing your own appliances, allowing you to choose the style and color that best suits your taste. This is a rare opportunity to secure an incredible home at an unbeatable value—don’t miss out!
$359,000
5403 Lark Creek Dr Austin, TX 78744
- Type:
- Single Family
- Sq.Ft.:
- 1,305
- Status:
- Active
- Beds:
- 3
- Lot size:
- 0.18 Acres
- Year built:
- 1996
- Baths:
- 2.00
- MLS#:
- 4301354
- Subdivision:
- Williamson Creek Subd Sec 2
ADDITIONAL INFORMATION
*This property qualifies for up to $17,500 in down payment and closing costs grants. See documents or ask agent for details.* Welcome to 5403 Lark Creek Dr., a charming home nestled in the heart of Austin, TX. This well-maintained residence offers plenty of comfort, promising an exceptional living experience. It is conveniently located near major highways, shopping centers, restaurants, parks, and schools, ensuring easy access to all essentials and amenities. Step outside to your private and extremely spacious backyard, ideal for outdoor gatherings, gardening, or simply unwinding amidst nature's beauty. Don't miss this opportunity to make 5403 Lark Creek Dr. your new home and experience the best of Austin living. Schedule your showing today!
$320,000
5501 Village Ln Austin, TX 78744
- Type:
- Single Family
- Sq.Ft.:
- 1,111
- Status:
- Active
- Beds:
- 3
- Lot size:
- 0.16 Acres
- Year built:
- 1980
- Baths:
- 2.00
- MLS#:
- 8067444
- Subdivision:
- Village South Ph 02
ADDITIONAL INFORMATION
Welcome to this charming, updated 3 bedroom, 2 bath home located in the heart of Austin, TX. This bright and cozy house is perfect for those looking for a blend of modern comfort and classic charm. The spacious living area with bamboo floors is perfect for entertaining guests or simply unwinding after a long day featuring a fireplace and access to your covered back porch. The kitchen features stained butcher block countertops and stainless steel appliances, making meal prep a breeze. Step outside to enjoy the private backyard, ideal for hosting summer BBQs or simply enjoying your morning coffee. All three bedrooms have new carpet, have been freshly painted and new ceiling fans has been installed. Through the extended spacious two car garage you will find the laundry area and a bonus room perfect for an office or spare bedroom with access to the another backyard seating area. Don't miss out on the opportunity to make this delightful property your new home sweet home in Austin! Television & Brackets - Do NOT Convey
- Type:
- Fourplex
- Sq.Ft.:
- n/a
- Status:
- Active
- Beds:
- n/a
- Year built:
- 1984
- Baths:
- MLS#:
- 2570244
- Subdivision:
- Woodland Oaks
ADDITIONAL INFORMATION
GREAT CASHFLOW, INCREDIBLE LOCATION, CLOSE TO ORACLE CAMPUS, TESLA GIGAFACTORY AND THE NEW SPACE X & TWITTER HQ'S. Well maintained by current owner. Fast growing area of Austin. Great Tenant base. Potential upside on rents as some of the tenants are longer term. Perfect 1031 Exchange property.
$550,000
7900 Yokohama Ter Austin, TX 78744
- Type:
- Single Family
- Sq.Ft.:
- 2,504
- Status:
- Active
- Beds:
- 3
- Lot size:
- 0.16 Acres
- Year built:
- 2019
- Baths:
- 3.00
- MLS#:
- 5957169
- Subdivision:
- Easton Park
ADDITIONAL INFORMATION
Step into your dream Craftsman-style home in Easton Park, where every detail sings with character and charm! This corner lot stunner is brimming with personality! Inside, the living room is a cozy haven, featuring built-in bookshelves that beckon you to fill them with your favorite stories and cherished keepsakes. The fireplace adds a touch of warmth and is perfect for those snug nights in. It’s a space where comfort and style dance together, creating an atmosphere that’s both inviting and unique. The kitchen, with its impressive array of cabinetry, is a true delight for anyone who loves to cook. It offers endless storage for all your culinary tools and ingredients, ensuring you have everything you need right at your fingertips. The spacious granite countertops make meal prep a joy, and the adjoining dining area is perfect for everything from casual breakfasts to festive dinners with friends and family. Need a quiet space to focus? The dedicated office provides a serene retreat where you can work or study without interruption. The primary bedroom offers ample space and plenty of natural light, creating a comfortable and inviting ambiance for rest. The ensuite bath enhances this comfort with a deep soaking tub, a sleek walk-in shower, and dual vanities, making it a practical yet indulgent space for your daily routines. Don’t miss the screened-in porch, a charming outdoor space where you can relax. It’s perfect for leisurely afternoons with a good book or casual gatherings with loved ones, all while enjoying the tranquility of your green surroundings. The garage is more than just a place for your vehicle—it includes a smart storage area and room for an extra car if needed, making it both practical and versatile for all your needs. In Easton Park, you'll enjoy a friendly community with top-notch amenities, including a sparkling pool, scenic walking trails, and a lively clubhouse that hosts fun events and activities for all ages.
$326,094
8508 Escovedo Dr Austin, TX 78744
Open House:
Sunday, 12/1 1:00-4:00PM
- Type:
- Condo
- Sq.Ft.:
- 1,447
- Status:
- Active
- Beds:
- 2
- Lot size:
- 0.05 Acres
- Year built:
- 2024
- Baths:
- 2.00
- MLS#:
- 7814105
- Subdivision:
- Easton Park
ADDITIONAL INFORMATION
Come visit Easton Park, a community featuring a resort style pool, a fitness center, event space, and miles of beautiful trails. Add a touch of uniqueness to your home with this reverse living floor plan. Enjoy the privacy of the primary bedroom located downstairs while taking in the open space upstairs, perfect for entertaining and relaxation. A versatile second bedroom upstairs offers a cozy retreat for guests or can be transformed into an inspiring hobby room. Enjoy the charming details of an optional quaint balcony off the dining room which is just one of the features that make this home remarkable. Move-in ready!
$250,000
4808 Peach Grove Ct Austin, TX 78744
- Type:
- Single Family
- Sq.Ft.:
- 1,269
- Status:
- Active
- Beds:
- 3
- Lot size:
- 0.14 Acres
- Year built:
- 1985
- Baths:
- 2.00
- MLS#:
- 8677432
- Subdivision:
- Williamson Creek Sec 01-a
ADDITIONAL INFORMATION
Welcome to 4808 Peach Grove Ct, a single story 3 bedroom 2 bath home in the Southeast area of Austin! With its high ceilings in both the living area and primary bedroom, it feels bigger than its size on paper. This home has an attached two-car garage, fenced backyard, and minimal landscaping, as well as laundry facilities in the garage. Living here, you are just 15 minutes from downtown Austin, it's 10 minutes to the airport, and just minutes to natural areas such as McKinney Falls State Park and the Onion Creek Greenbelt. Easy show: contact your realtor, or listing agent, Erin Jones, for more information or to schedule a tour.
$609,900
8007 Marigny Way Austin, TX 78744
- Type:
- Single Family
- Sq.Ft.:
- 3,568
- Status:
- Active
- Beds:
- 5
- Lot size:
- 0.13 Acres
- Year built:
- 2023
- Baths:
- 3.00
- MLS#:
- 3571918
- Subdivision:
- Mckinney Crossing
ADDITIONAL INFORMATION
"1% LENDER CREDIT WITH PREFERRED LENDER" Community Highlights: Community Park, Playground, Basketball Court, Walking Paths, Convenient to downtown, and Commuter-Friendly location-Easy access to IH-35 and Hwy. 183 -Close to McKinney Falls State Park for Camping, swimming, hiking, biking and fishing. Convenient to major Austin-area employers -Racing and entertainment nearby at Circuit of The Americas Formula One, Track and Germania Insurance, Amphitheater -Close to Roy Kizer Golf Course -Convenient to Austin Bergstrom International Airport
$4,300,000
9110 Bluff Springs Rd Austin, TX 78744
- Type:
- Land
- Sq.Ft.:
- n/a
- Status:
- Active
- Beds:
- n/a
- Lot size:
- 12.36 Acres
- Baths:
- MLS#:
- 5429825
- Subdivision:
- Bluff Spgs Sub
ADDITIONAL INFORMATION
PROPERTY OVERVIEW +/- 12.36 Acres located along E. Slaughter Lane in prime South Austin. This property neighbors the highly coveted Onion Creek. This property provides the perfect opportunity for a creative developer to take full advantage of a location that does not come around very often. With no zoning and being in the ETJ, specifications for lot size and number of structures are unbounded to this property and provides opportunities for multi residential development or mix use potential. The site has access to public water, electricity, and telephone. Public wastewater will be available to the tract in the near future.
$310,000
4515 Blue Meadow Dr Austin, TX 78744
- Type:
- Single Family
- Sq.Ft.:
- 1,010
- Status:
- Active
- Beds:
- 3
- Lot size:
- 0.05 Acres
- Year built:
- 2006
- Baths:
- 2.00
- MLS#:
- 3054227
- Subdivision:
- Meadow Lake Ph 01 02
ADDITIONAL INFORMATION
This well-appointed home is only 15 minutes to Downtown Austin. Easy access to I-35, and barely a mile to the nearest HEB. The house has a converted garage which would be perfect for a media room, man cave, storage, or guest room. Easily let your dog out from the primary bedroom to the fenced backyard. Home features an open floorplan with mostly tile floors. Brand new 30-year roof, exterior paint, and landscaping. Seller will buy a replacement dishwasher. Schedule a showing today!
- Type:
- Single Family
- Sq.Ft.:
- 2,000
- Status:
- Active
- Beds:
- 3
- Lot size:
- 0.12 Acres
- Year built:
- 2021
- Baths:
- 3.00
- MLS#:
- 2429866
- Subdivision:
- Union Park; Easton Park
ADDITIONAL INFORMATION
Welcome to your newly built modern home in Southeast Austin’s Easton Park neighborhood! This immaculate home is located in the highly coveted Easton Park/Union Park West neighborhood, offering residents a prime location with unbeatable amenities! Nestled on a quiet no-through street, this two-story single-family residence features 3 bedrooms, 2.5 bathrooms, TWO living spaces, and a spacious, open floor plan. The living room is ideal for gatherings or relaxing evenings in while the upper-level game room provides a secondary place for family and friends to make memories or even as a private office, if preferred. The kitchen is a chef's dream, boasting a subway tile backsplash, a large central island with STUNNING granite, ample cabinetry, stunning granite countertops, and stainless-steel appliances. Room for barstools to create a secondary dining space. Upstairs, the primary suite includes an en-suite bathroom with a dual vanity, walk-in closet, and walk-in shower, along with two additional sizable bedrooms and another oversized full bathroom. Enjoy your mornings with coffee or evenings with wine on the covered patio. Located close to Bryant Park and just 12 miles from downtown Austin, this home offers the best of Austin living at a fraction of the cost. Residents can enjoy activities such as concerts, Food Truck Fridays, movies in the park, farmers markets, and trail running. The 14,000 sq ft amenity center includes a gym and a resort-style POOL. Nearby, The Grove at Easton Park will feature fantastic dining options like the Summer Moon café and local pizza spots. The area is rapidly developing with modern conveniences and is minutes away from the picturesque McKinney Falls State Park, perfect for hiking and swimming at Upper Falls, known for its beautiful limestone ledges and waterfalls. Don't miss out on this exceptional property! LOW TAXES, LOW cost of living, HIGH quality of life! ASSUMABLE LOAN AVAILABLE AT 3.125% WITH $278K REMAINING, REMAINDER MUST BE CASH!
$438,190
7307 Calliope Xing Austin, TX 78744
- Type:
- Single Family
- Sq.Ft.:
- 2,881
- Status:
- Active
- Beds:
- 4
- Lot size:
- 0.13 Acres
- Year built:
- 2024
- Baths:
- 3.00
- MLS#:
- 6527919
- Subdivision:
- Mckinney Crossing
ADDITIONAL INFORMATION
Discover the perfect blend of functionality and style in this beautiful, two-story home, which showcases stylish tile flooring and a spacious great room. The kitchen boasts 42-in. flat-panel upper cabinets, Arctic Pearl granite countertops, sleek tile backsplash and a Moen® faucet. Upstairs, a cozy loft provides space for a home office or play area. The primary suite features plush carpeting, a walk-in closet and connecting bath that offers a dual-sink vanity, Silestone® countertops and tub/shower combination with tile surround. Enjoy the convenience of an ecobee3 Lite smart thermostat. The inviting back patio is ideal for outdoor entertaining and leisure.
- Type:
- Single Family
- Sq.Ft.:
- 2,000
- Status:
- Active
- Beds:
- 3
- Lot size:
- 0.12 Acres
- Year built:
- 2020
- Baths:
- 3.00
- MLS#:
- 1287327
- Subdivision:
- Easton Park
ADDITIONAL INFORMATION
Nestled in the serene community of Union Park West, this immaculately-maintained 2-story residence offers an ideal blend of comfort and modern elegance. Enjoy the luxury of no immediate rear neighbors and charming curb appeal that welcomes you home. Upon entering, the open concept interior greets you with abundant natural light, high ceilings, crisp white walls, and luxury vinyl plank flooring throughout the main floor. The heart of the home, a beautiful kitchen, features a center island, breakfast bar, quartz countertops, ample storage, and stainless-steel appliances including a gas range. The kitchen seamlessly flows into a sunny dining area and a spacious living room adorned with a ceiling fan. Upstairs, discover the private retreat of the primary suite boasting a tray ceiling, a generous walk-in closet, and a private en-suite bathroom complete with dual vanity sinks and a large walk-in shower. A versatile game room and two additional bedrooms upstairs offer ample space for relaxation or play. Outside, a fenced backyard with a covered patio provides a perfect spot for outdoor gatherings or peaceful moments of relaxation. Residents of Union Park West also enjoy the convenience of a community park and playground just moments away. Perfectly situated, this home offers easy access to shopping, dining, outdoor recreation, and ABIA, making it a prime choice for those seeking both convenience and comfort in their daily lives. ***Great news for potential buyers! The preferred lender is offering a 1% credit towards a buydown/closing costs! Schedule a showing today!
$799,000
7724 Skytree Dr Austin, TX 78744
Open House:
Sunday, 12/1 12:30-5:30PM
- Type:
- Single Family
- Sq.Ft.:
- 2,907
- Status:
- Active
- Beds:
- 4
- Lot size:
- 0.28 Acres
- Year built:
- 2018
- Baths:
- 4.00
- MLS#:
- 2925877
- Subdivision:
- Easton Park
ADDITIONAL INFORMATION
MLS# 2925877 - Built by Pacesetter Homes - Ready Now! ~ Stunning Model Home in Easton Park Property Overview: •Location: Easton Park, an amazing and highly sought-after neighborhood •Lot: Oversized, backing to a beautiful park and serene pond •Proximity: Less than a minute from the amenity center and pool Home Details: •Size: 2,907 sq ft of luxurious living space •Upgrades: Fully loaded with top-tier upgrades throughout the entire home •Unique Features: oDetached casita in the front of the home, perfect for guests or a home office oAdditional Dwelling Unit (ADU) above the garage with separate access, ideal for rental income or extended family •Outdoor Spaces: oGorgeous courtyard, perfect for relaxation and gatherings oMassive living area designed for entertaining guests in style Primary Suite: •Bedroom: Expansive primary bedroom with a dedicated sitting area •Bathroom: Lavish primary bathroom with high-end finishes and ample space, embodying luxury and comfort Don’t Miss Out: This exceptional home offers unparalleled luxury, convenience, and versatility. With its prime location and impressive features, it’s a rare find in Easton Park. Act fast and make this dream home yours before it's too late!!
$499,000
2511 Ashley Way Austin, TX 78744
- Type:
- Single Family
- Sq.Ft.:
- 1,241
- Status:
- Active
- Beds:
- 3
- Lot size:
- 0.2 Acres
- Year built:
- 2001
- Baths:
- 2.00
- MLS#:
- 5957180
- Subdivision:
- Silverstone Ph 02 Sec 01
ADDITIONAL INFORMATION
Newly renovated three bedroom, two bath home on a large lot complete with a storage building in the back yard. The open concept floor plan is perfect for family and friend gatherings. The large primary bedroom has a spacious walk-in closet and dual vanities in en suite. Ideally centrally located fifteen minutes from both Downtown and Austin Bergstrom Airport. You will also be surrounded by countless Austin eateries and shopping experiences. Currently the home is successfully operated as a licensed STR making this home ideal for investment or a family home.

Listings courtesy of Unlock MLS as distributed by MLS GRID. Based on information submitted to the MLS GRID as of {{last updated}}. All data is obtained from various sources and may not have been verified by broker or MLS GRID. Supplied Open House Information is subject to change without notice. All information should be independently reviewed and verified for accuracy. Properties may or may not be listed by the office/agent presenting the information. Properties displayed may be listed or sold by various participants in the MLS. Listings courtesy of ACTRIS MLS as distributed by MLS GRID, based on information submitted to the MLS GRID as of {{last updated}}.. All data is obtained from various sources and may not have been verified by broker or MLS GRID. Supplied Open House Information is subject to change without notice. All information should be independently reviewed and verified for accuracy. Properties may or may not be listed by the office/agent presenting the information. The Digital Millennium Copyright Act of 1998, 17 U.S.C. § 512 (the “DMCA”) provides recourse for copyright owners who believe that material appearing on the Internet infringes their rights under U.S. copyright law. If you believe in good faith that any content or material made available in connection with our website or services infringes your copyright, you (or your agent) may send us a notice requesting that the content or material be removed, or access to it blocked. Notices must be sent in writing by email to [email protected]. The DMCA requires that your notice of alleged copyright infringement include the following information: (1) description of the copyrighted work that is the subject of claimed infringement; (2) description of the alleged infringing content and information sufficient to permit us to locate the content; (3) contact information for you, including your address, telephone number and email address; (4) a statement by you that you have a good faith belief that the content in the manner complained of is not authorized by the copyright owner, or its agent, or by the operation of any law; (5) a statement by you, signed under penalty of perjury, that the inf
Austin Real Estate
The median home value in Austin, TX is $577,400. This is higher than the county median home value of $524,300. The national median home value is $338,100. The average price of homes sold in Austin, TX is $577,400. Approximately 41.69% of Austin homes are owned, compared to 51.62% rented, while 6.7% are vacant. Austin real estate listings include condos, townhomes, and single family homes for sale. Commercial properties are also available. If you see a property you’re interested in, contact a Austin real estate agent to arrange a tour today!
Austin, Texas 78744 has a population of 944,658. Austin 78744 is less family-centric than the surrounding county with 35.04% of the households containing married families with children. The county average for households married with children is 36.42%.
The median household income in Austin, Texas 78744 is $78,965. The median household income for the surrounding county is $85,043 compared to the national median of $69,021. The median age of people living in Austin 78744 is 33.9 years.
Austin Weather
The average high temperature in July is 95 degrees, with an average low temperature in January of 38.2 degrees. The average rainfall is approximately 34.9 inches per year, with 0.3 inches of snow per year.
