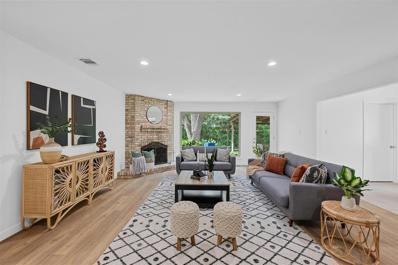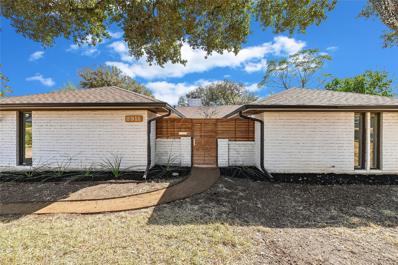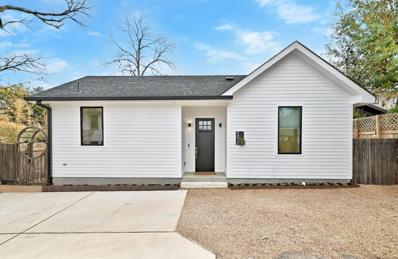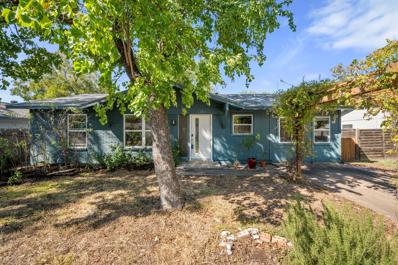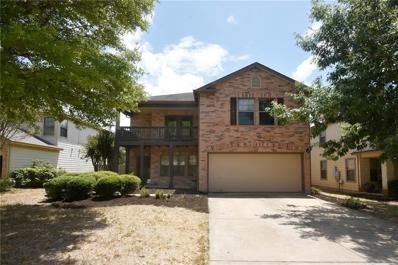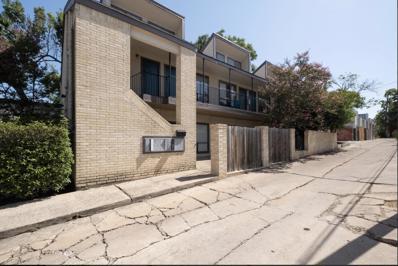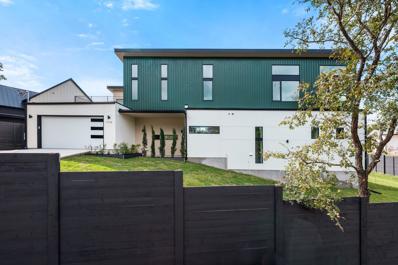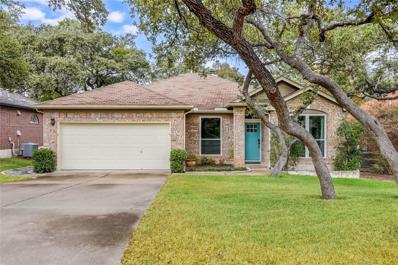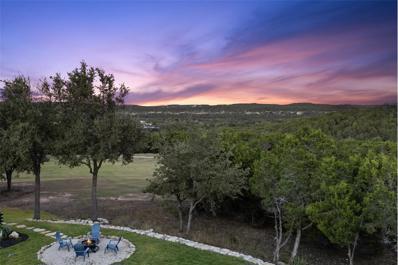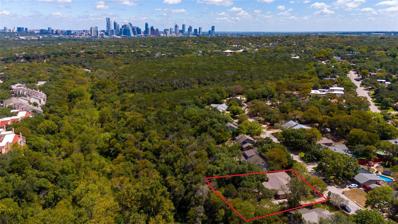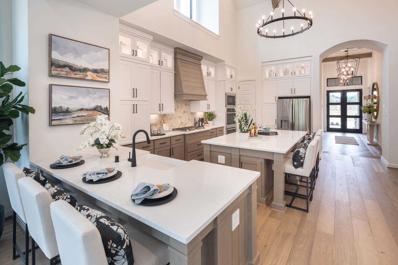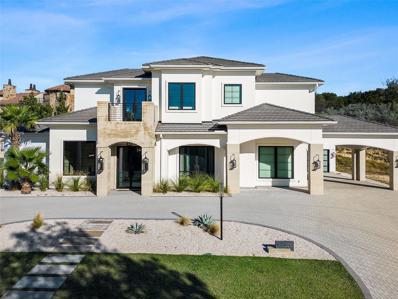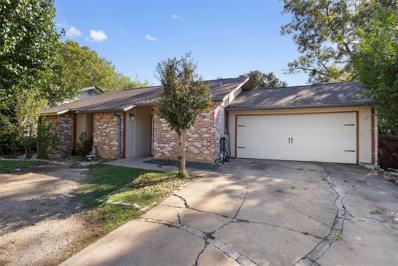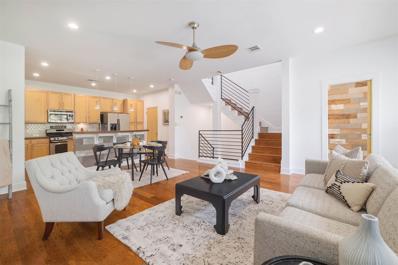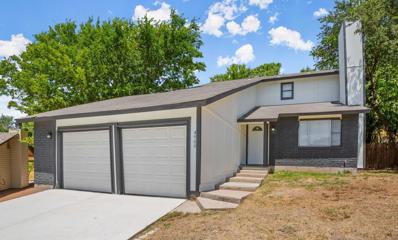Austin TX Homes for Rent
$500,000
5408 Overbrook Dr Austin, TX 78723
- Type:
- Land
- Sq.Ft.:
- n/a
- Status:
- NEW LISTING
- Beds:
- n/a
- Lot size:
- 0.21 Acres
- Baths:
- MLS#:
- 1915367
- Subdivision:
- Manor Hills Sec 04
ADDITIONAL INFORMATION
Incredible investment opportunity on an oversized 0.21-acre lot with the flexibility to expand! This property features a charming mid-century, single-story brick cottage at the front of the lot. With a vertical lot shape, there's an ideal opportunity to reside in the existing home while you develop at the rear portion. Conveniently, the lot is already equipped with two fenced yards, and plans for an ADU and extension to the current home are readily available (permits have expired). The existing property has thoughtful features including 3 Elfa closets, 2 outbuildings, and established landscaping with mature trees and Xeriscaping. It has also undergone over $95k in recent repairs, providing the new owner with confidence while planning future construction. Recent upgrades include a new HVAC system, plumbing, bathroom with Kohler fixtures, roof, foundation with a lifetime warranty, bamboo floors, interior/exterior paint, stainless steel appliances, and an app-controlled garage door system—all completed in 2024. Additionally, the home features custom kitchen soft-close cabinets, a new water heater, and interior shutters with lifetime warranties, all installed in 2020. The prime location places you just one block from public transportation with a direct route to UT. You're also only a mile from Bartholomew Park, the AIA-awarded HEB, JuiceLand, and Torchy’s. Just 1.5 miles away is Mueller, offering access to lakes, trails, restaurants, coffee shops, the Thinkery, a cinema, and two yoga studios. Furthermore, you're 2 to 2.5 miles from Dell Children’s Hospital, Home Depot, Sprouts, PetSmart, and Target. Come check it out today and begin dreaming of the remarkable opportunity this property could bring!
- Type:
- Single Family
- Sq.Ft.:
- 1,441
- Status:
- NEW LISTING
- Beds:
- 3
- Lot size:
- 0.18 Acres
- Year built:
- 1971
- Baths:
- 2.00
- MLS#:
- 8845051
- Subdivision:
- Whispering Oaks 01
ADDITIONAL INFORMATION
Step into the welcoming embrace of this meticulously crafted 1441-square-foot haven nestled in a coveted neighborhood. Every inch of this fully remodeled residence has been infused with thoughtful upgrades, creating a sanctuary of modern luxury. As you cross the threshold, natural light dances across the freshly laid flooring, accentuating the open floor plan and creating an inviting ambiance. The heart of the home, the kitchen, exudes elegance with custom Euro cabinets providing ample storage for your culinary treasures. Gleaming new appliances juxtaposed against sleek countertops inspire culinary creativity. Indulge in the opulence of two beautifully appointed bathrooms, each boasting new double vanities and exquisite finishes. The meticulous attention to detail extends to the plumbing, where outdated cast iron has been replaced with all-new piping, ensuring both functionality and aesthetic appeal. Entertain guests with ease in the expansive living areas that seamlessly transition to the outdoors through sliding doors onto a brand new deck. Whether hosting al fresco dinners or simply basking beneath the stars, this space beckons for unforgettable gatherings. Beyond its enchanting interior, this home captivates with its curb appeal, featuring a fresh coat of paint and a new roof that adds to its allure. The electrical system has been meticulously updated with complete rewiring and panel upgrades, prioritizing safety and reliability for years to come. With the inclusion of new PEX lines, this home not only dazzles with its beauty but also excels in functionality and efficiency. Seize the opportunity to own this exceptional property, meticulously transformed into a haven of contemporary luxury. Welcome home.
$775,000
4303 Malaga Dr Austin, TX 78759
- Type:
- Single Family
- Sq.Ft.:
- 2,280
- Status:
- NEW LISTING
- Beds:
- 3
- Lot size:
- 0.2 Acres
- Year built:
- 1979
- Baths:
- 3.00
- MLS#:
- 8754097
- Subdivision:
- Balcones Woods Sec 04
ADDITIONAL INFORMATION
This freshly remodeled stunner is decked out with a 2023 roof, dual pane windows, updated AC condenser, recent water heater and upgraded concrete board siding. The home offers 3 large bedrooms, 2.5 bathrooms, an expanded living area, an open office, a flex space and 2 dining areas. There is an easy opportunity to convert the open space downstairs to a 4th bedroom suite. You will feel every bit of the nearly 2300 square feet in this smart floor plan with incredibly spacious main areas and bedrooms. Step inside and be greeted by new LVP flooring, offering a sleek, modern vibe that pairs perfectly with the fresh paint and custom tile throughout. The living room is a showstopper with its dramatic brick fireplace and a massive window that floods the space with natural light, making it feel airy and inviting. The kitchen has been reimagined for both style and function, boasting gleaming granite countertops, stainless steel appliances, and ample storage to keep everything tidy and within reach. On the main floor, the primary suite is your personal sanctuary, featuring a fully updated ensuite bath that feels more like a spa, with a chic tiled walk in shower, brand-new fixtures, and a walk-in closet that’s sure to make your mornings smoother. Head upstairs to discover two oversized bedrooms that offer plenty of room for guests, family, or even a home office. Outside, the backyard is where you’ll find your escape, with a covered patio perfect for sipping morning coffee or hosting dinner under the stars. The mature trees and calming fountain create a serene atmosphere that feels like your own private retreat. Whether you’re grilling with friends, gardening, or just enjoying the peaceful surroundings, this outdoor space has it all. The location can't be beat with quick access to Mopac, 183 & the Domain. Plus, the community offers a pool, clubhouse, and courts for tennis, basketball & pickleball just blocks away, making it easy to stay active and social.
$525,000
2311 Lehigh Dr Austin, TX 78723
- Type:
- Single Family
- Sq.Ft.:
- 2,143
- Status:
- NEW LISTING
- Beds:
- 3
- Lot size:
- 0.55 Acres
- Year built:
- 1965
- Baths:
- 2.00
- MLS#:
- 8278173
- Subdivision:
- University Hills Sec 02 Ph 05
ADDITIONAL INFORMATION
Charming house with Mid-Century Modern lines, on beautiful .55 acre lot. Lower part of lot extends to deep wet-weather creek, a tributary of Little Walnut Creek. House features high ceilings in living room, a large fireplace, and lots of light. Primary bedroom is 18x13; room to accommodate an additional walk-in closet. Blonde wood floors in living room, dining room, and bedrooms. Architect-designed screened porch on back of the house has high ceiling with ceiling fan... wonderful place to hang out, with views rolling down to the trees lining the creek bed. First-class foundation work performed with the application of steel piers around the entire perimeter. Tankless water heater. House is ready for your personal touches.
$649,900
13903 Ilex Dr Austin, TX 78717
- Type:
- Single Family
- Sq.Ft.:
- 2,800
- Status:
- NEW LISTING
- Beds:
- 4
- Lot size:
- 0.11 Acres
- Year built:
- 2019
- Baths:
- 4.00
- MLS#:
- 8243988
- Subdivision:
- Parmer Crossing
ADDITIONAL INFORMATION
Rare & unique 3 story multi-gen home in excellent location! Two generations can live. Or, you can rent out the 1st floor. Two kitchens on the first & 2nd floor. The 1st floor has one bed with full bath, living, dining and kitchen for your parents, brother, sister, roommate or tenant who can pay rent. The 2nd floor has a nice open floor plan with lots of natural lights through huge windows & high ceilings in the living room, kitchen, breakfast & dining areas. The 3rd floor has a master bed, 2 kid beds & 2 full baths. Big kitchen with big center island & a lot of cabinet space. Covered patio in the backyard and balcony on the 2nd floor. Excellent privacy for no direct homes in the backyard! Super low 1.89% tax rate! Excellent location to access Parmer, 183, 45, 1431, Apple campus, the Domain, Lakeline Malls, Sam's, H-Mart, Costco, Brushy Creek Lake Park, numerous retail stores & restaurants. Famous Round Rock ISD with Forest Noth Ele, Pearson Ranch Mi & McNeil High Schools. This newer & low maintenance home will be sold quickly.
$1,789,000
2002 Hamilton Ave Austin, TX 78702
Open House:
Saturday, 11/16 12:00-2:00PM
- Type:
- Single Family
- Sq.Ft.:
- 3,170
- Status:
- NEW LISTING
- Beds:
- 4
- Lot size:
- 0.12 Acres
- Year built:
- 2024
- Baths:
- 4.00
- MLS#:
- 5211536
- Subdivision:
- College Heights Add
ADDITIONAL INFORMATION
Welcome home to this ultra lux single family, new build in East Austin that seamlessly blends high end design with everyday functionality in a prime, walkable neighborhood. Built by Juneberry Homes (2024 Best Home Builder nominee by Austin Home Magazine) and designed by award winning firm Davey McEathron Architecture, this 4-bedroom 3.5-bath home spans 3,170 sf and includes a dedicated office on main and a 3rd floor bonus loft with views of Downtown, a great option for a 2nd office, living room or playroom. The 2nd floor primary bedroom is a sanctuary with a large walk-in closet, private deck and ensuite bathroom with stand alone soaking tub, walk in glass shower and a dual floating vanity. Step out to your private backyard with a sparkling pool, oversized deck with beverage fridge, a great space to host family and friends. Other features include Terracotta breezeblocks from Clay Imports & vertical grain wood accenting on the exterior, European white oak floors throughout, designer tile selections, black steel windows by RAM, double HVAC system, custom millwork and cabinetry, top of the line JennAir appliances, exterior landscape lights, full irrigation, dual tankless water heaters, CAT6 wiring, 1 car garage with an EV plug + carport, and an upgraded metal roof with gutters. Live in one of the most walkable pockets in Austin just a stroll away from some of the best eateries and bars including, Suerte, Rockstar Bagel, Lazarus Brewing, & Whisler. Enjoy peace of mind that this home was built by a reputable builder offering a blue tape walk through and insurance backed 1-2-10 warranty. References of current home owners available upon request.
- Type:
- Single Family
- Sq.Ft.:
- 923
- Status:
- NEW LISTING
- Beds:
- 2
- Lot size:
- 0.07 Acres
- Year built:
- 2020
- Baths:
- 2.00
- MLS#:
- 4590792
- Subdivision:
- 2216 Lindell Ave Condos
ADDITIONAL INFORMATION
A cut above the rest! VERY RARE recently built one story home in the heart of Bouldin Creek. 2 blocks from all the best restaurants, bars and retail South Congress has to offer. Walk everywhere! (92/100 walk score) One block from HEB's new Flagship store and a short walk to downtown. White oak wood floors throughout home. 14 ft ceilings and 8 ft sliding doors make this home feel spacious and airy. Floor to ceiling custom cabinetry, quartz countertops and stainless steel appliances. Smart home with Wifi controlled light switches, thermostat and video doorbell. Perfect lock and leave property with xeriscaping for that low maintenance lifestyle! TESLA charger installed! Why buy a $800,000 1 bed condo with HOA fees when you can have 0% fees, 2 bedroom and private yard!
- Type:
- Single Family
- Sq.Ft.:
- 1,206
- Status:
- NEW LISTING
- Beds:
- 3
- Lot size:
- 0.15 Acres
- Year built:
- 1969
- Baths:
- 2.00
- MLS#:
- 3587942
- Subdivision:
- Johnston Terrace Sec 02
ADDITIONAL INFORMATION
Discover mid-century charm with modern updates in this bright and sunny three-bedroom, two-bathroom home. East-facing with ample southern and western exposure, natural light fills the space all day. The spacious primary bedroom offers a comfortable retreat, while the home’s new smart HVAC system, complete with a dehumidifier, ensures year-round comfort. Outside, enjoy a xeriscaped patio and native landscaping featuring drought-tolerant plants and three fruitful fig trees, making for a beautiful and low-maintenance yard. A thoughtfully installed French drain even directs the dehumidifier’s runoff to the flourishing Cypress tree. Nestled in a great neighborhood with friendly neighbors, you’re just a short walk to Walnut Creek Trail and a quick 10-minute drive to downtown Austin.
$450,000
4611 Cypress Bnd Austin, TX 78744
- Type:
- Single Family
- Sq.Ft.:
- 2,234
- Status:
- NEW LISTING
- Beds:
- 3
- Lot size:
- 0.13 Acres
- Year built:
- 2003
- Baths:
- 3.00
- MLS#:
- 2703231
- Subdivision:
- Los Arborles
ADDITIONAL INFORMATION
This beautifully maintained two-story home offers a rare feature in the neighborhood—a second-floor front balcony. The backyard boasts a spacious covered patio, supported by reinforced beams, perfect for outdoor living. Inside, the home features a generously sized master suite with an expansive U-shaped walk-in closet and a double vanity in the en-suite bath. The laundry room is conveniently located on the first floor, alongside a well-proportioned dining room. Additional highlights include an wood burning fireplace with gas conversion capability and a sprinkler system servicing both the front and back yards.
- Type:
- Condo
- Sq.Ft.:
- 509
- Status:
- NEW LISTING
- Beds:
- 1
- Lot size:
- 0.02 Acres
- Year built:
- 1981
- Baths:
- 1.00
- MLS#:
- 2639781
- Subdivision:
- San Gabriel West Condo
ADDITIONAL INFORMATION
Excellent West Campus condo just minutes from UT! This spacious one-bedroom, second-floor unit includes a large loft that can serve as a second sleeping area, making it ideal for roommates or individual residents. The open kitchen flows seamlessly into the living room, creating a welcoming space to relax or entertain. Plus no carpet – solid surface flooring throughout. A reserved parking spot adds to the appeal. Water & trash included in association dues. Currently leased through December 2025 at $1,145/month, making it a fantastic investment opportunity. Just five blocks from campus and close to Shoal Creek and Pease District Park, this condo offers both comfort and convenience in a prime location!
$1,100,000
825 Morning Moon Cir Austin, TX 78732
- Type:
- Single Family
- Sq.Ft.:
- 3,591
- Status:
- NEW LISTING
- Beds:
- 4
- Lot size:
- 0.34 Acres
- Year built:
- 2018
- Baths:
- 4.00
- MLS#:
- 8902424
- Subdivision:
- Steiner Ranch
ADDITIONAL INFORMATION
Discover your dream home in this beautiful, single-story stucco residence w/ a prized, Spanish-inspired outdoor-living courtyard. High ceilings, sweeping open spaces & a natural colored palate create a welcome harmony throughout. The generously sized kitchen will quickly become a crowd-pleaser...w/ abundant counter space to cook or entertain + a generous amount of storage, you'll love how much the kitchen anchors the common living spaces. This home also allows easy customization to meet YOUR lifestyle, including flexible spaces for a formal dining, reading room or parlor in addition to the warm & inviting great room with a wall of built in bookcases, media storage & cozy gas-burning fireplace. The owner's suite leads to a large, dual-vanity bathroom with a walk-in shower & ABUNDANT closet space. Three addl. bedrooms are perfect for guests, a home office, or growing families. The separate secondary bedroom wing contains two light-filled bedrooms w/ En-Suite vanities + a pass-through, shared bathroom while the 4th Bedroom (w/ a full En-suite bath) is located on the opposite side of the home. Stay organized in your large laundry room w/ built-in cabinets & folding counter. A drop-zone workstation is also conveniently located off the garage wing. Finally, the private, fully fenced, East facing backyard is the perfect place to enjoy morning coffee or enjoy those refreshing Texas rains under your expansive covered patio. Located in a gated community, you’ll enjoy peace of mind along with convenient access to nearby amenities, parks, and schools. Steiner Ranch features over 25 miles of hiking & biking trails, 3 community centers with pools, ball fields, playgrounds, an Olympic-sized lap pool & dog park. Get out on Lake Austin, the private day-use docks & boat launch are just .9 mile from the home! Don’t miss the opportunity to own this like-new stunning home that perfectly blends style, comfort, and security. Schedule your private showing today!
$329,000
104 Masterson Pass Austin, TX 78753
- Type:
- Single Family
- Sq.Ft.:
- 1,138
- Status:
- NEW LISTING
- Beds:
- 2
- Lot size:
- 0.15 Acres
- Year built:
- 1982
- Baths:
- 2.00
- MLS#:
- 8894689
- Subdivision:
- Western Trails Of Quail Creeks
ADDITIONAL INFORMATION
This charming 2-bedroom, 2-bath home offers 1,138 square feet of living space and features a desirable split-bedroom floor plan. A bonus room, not included in square footage, with an exterior door, natural lighting, and saltillo tile floors is perfect for home office or business. The home has been thoughtfully updated with a new roof, new AC, and stylish vinyl plank, tile and wood laminate flooring throughout. The spacious, open living room is centered around a fireplace, perfect for entertaining and those cooler evenings. Most windows have been replaced and 3 ceiling fans have been added to increase energy efficiency. Enjoy outdoor living in the spacious, fenced-in backyard with a large oak shade tree. There is also an attached garden shed, and the electric lawnmower and weed eater convey with the property. A circular driveway adds to the convenience, offering easy access. Close in, great access to main arteries and public transportation. This home combines modern updates with timeless charm, offering both comfort and functionality.
$1,690,000
1712 Saracen Rd Austin, TX 78733
Open House:
Saturday, 11/16 11:00-2:00PM
- Type:
- Single Family
- Sq.Ft.:
- 3,477
- Status:
- NEW LISTING
- Beds:
- 4
- Lot size:
- 0.35 Acres
- Year built:
- 2024
- Baths:
- 4.00
- MLS#:
- 6809082
- Subdivision:
- Austin Lake Hills Sec 01
ADDITIONAL INFORMATION
Welcome to 1712 Saracen Rd, an architectural gem in the heart of Austin Lake Hills Estates zoned in the coveted Eanes ISD. Built by Juneberry Homes (2024 Best Home Builder nominee by Austin Home Magazine) & designed by award winning firm Davey McEathron Architecture, this 4-bedroom + office, 3.5-bath home spans 3,477 sf and features a unique split-level layout, offering an open layout with the primary suite, living spaces, & additional rooms on separate floors for ultimate privacy. The gourmet kitchen is situated on the main level & features Jenn-Air appliances including a 48-inch refrigerator, 6-burner gas range w/ griddle top, custom white oak cabinetry, Taj Mahal quartzite stone countertops, a built-in wine rack & large walk-in pantry. Flow seamlessly up a few steps to a spacious living area w/ large sliders opening onto the dual leveled backyard deck & the dedicated dining space with 21 ft ceilings & a built-in dry bar with ample storage. The primary suite occupies its own level with large sliders opening to a deck, an oversized walk-in closet with dual entry, & a luxurious bathroom with terracotta tile, free-standing soaking tub & dual floating vanities. Upstairs is a spacious loft with a deck, a dedicated office, a mother-in-law suite with ensuite bath & deck access, 2 additional bedrooms & a third full bathroom. Sitting on a .35 acre lot, the backyard is thoughtfully designed with multiple levels & areas for outdoor living & play including a dedicated fire pit space. Home is complete with a two-car garage with an EV plug & mud room. Located with deeded access to Lake Austin, this home offers a rare combination of privacy, high design, low 1.45% property tax rate, top-rated schools, lake access, & proximity to local amenities. Juneberry Homes is a reputable luxury home builder specifically in the Cuernavaca neighborhood. A blue tape walk through & 1-2-10 insurance backed Builder Warranty is included. References of current home owners available upon request.
$450,000
1312 Greenwood Ave Austin, TX 78721
- Type:
- Single Family
- Sq.Ft.:
- 840
- Status:
- NEW LISTING
- Beds:
- 2
- Lot size:
- 0.17 Acres
- Year built:
- 1960
- Baths:
- 2.00
- MLS#:
- 5079895
- Subdivision:
- Greenwood Heights
ADDITIONAL INFORMATION
Move in ready 2/2 East Austin, 4.5 miles from downtown Austin, close to Mueller, 6.6 Miles from Austin Bergstrom International Airport. Washer, dryer and refrigerator convey.
$360,000
400 Chippendale Ave Austin, TX 78745
- Type:
- Single Family
- Sq.Ft.:
- 1,164
- Status:
- NEW LISTING
- Beds:
- 3
- Lot size:
- 0.19 Acres
- Year built:
- 1965
- Baths:
- 1.00
- MLS#:
- 3999119
- Subdivision:
- Greenwood Hills Sec 02
ADDITIONAL INFORMATION
Excellent opportunity to create your own home or investment property in Austin's sought-after St. Elmo neighborhood. Less than 1/2 a mile to South Congress, 1 mile to Ben White, walkable to St. Elmo's Brewery, the Austin Winery, Battlebend Park, and so much more! This property's location can't be beat! The house includes a sunroom/bonus living space, laundry room (sqft is not included) and a garage. Water heater was replaced in 2024, roof replaced in 2018, HVAC replaced in 2012. Gas connected. Three big beautiful oak trees provide shade and ambiance. Information provided is deemed reliable but is not guaranteed and should be independently verified. Buyer or Buyer's Agent to verify measurements, schools, tax, etc.
$565,000
8508 Tyhurst Dr Austin, TX 78749
- Type:
- Single Family
- Sq.Ft.:
- 1,681
- Status:
- NEW LISTING
- Beds:
- 3
- Lot size:
- 0.17 Acres
- Year built:
- 1994
- Baths:
- 2.00
- MLS#:
- 1454925
- Subdivision:
- Village At Western Oaks Sec 11
ADDITIONAL INFORMATION
Welcome to the Villages of Western Oaks, a delightful Austin neighborhood where modern comfort meets nature’s serenity! This charming 3-bedroom, 2-bathroom home spans just under 1,700 square feet and is a perfect blend of style and functionality. The open floor plan creates an inviting atmosphere, ideal for entertaining or relaxing. With tile floors throughout, the home offers easy maintenance and a sleek, contemporary feel. The spacious kitchen is a standout, making meal prep and hosting a breeze. Indulge in a touch of luxury with an oversized frameless walk-in shower, a beautiful addition to the primary bath. A versatile front bedroom, currently set up as a home office, offers plenty of options for remote work, guests, or hobbies. Step outside to your private zero-scaped backyard, which backs up to the greenbelt, offering a tranquil and low-maintenance outdoor retreat. Whether you're relaxing under the covered gazebo, soaking in the cowboy pool, or entertaining guests, this backyard oasis is perfect for unwinding. For added convenience, multi-outlet electrical wiring has been added under the yard to both the pool and pavilion, providing ample power for grills, tools, or toys. The home includes a universal Tesla EV charge, making it ideal for those with an electric vehicle. The garage provides plenty of storage space, and the proximity to hiking trails and the Barton Creek Greenbelt means you’re just steps away from outdoor adventure. Location couldn’t be better—enjoy easy access to shopping at Costco, Target, and HEB, plus a short commute to downtown Austin and major employers. Plus, the neighborhood pocket park adds extra charm and a sense of community. This home offers the perfect balance of modern living and natural beauty!
$950,000
9300 Winchester Rd Austin, TX 78733
- Type:
- Land
- Sq.Ft.:
- n/a
- Status:
- NEW LISTING
- Beds:
- n/a
- Lot size:
- 1.28 Acres
- Baths:
- MLS#:
- 3592065
- Subdivision:
- Montgomery
ADDITIONAL INFORMATION
Discover the perfect opportunity to build your dream home on this expansive 1.27-acre lot in the highly sought-after Eanes ISD. Nestled in the heart of the award-winning school district, this gently sloping lot offers multiple build sites with the potential for stunning panoramic hill country views. In addition to the amazing 1.45% tax rate, the property is currently in the process of being de-annexed from the City of Austin ETJ - which will *significantly reduce* the timeline, amount of money, and permitting headaches to build your new dream home!! A small runoff creek bed runs through lot providing opportunity for serene waterfalls and trickling ambiance. This lot combines privacy, flexibility, and convenience, making it an ideal choice for a custom home in a top-rated school district.
$1,699,000
2306 Forest Bend Dr Austin, TX 78704
- Type:
- Land
- Sq.Ft.:
- n/a
- Status:
- NEW LISTING
- Beds:
- n/a
- Lot size:
- 0.39 Acres
- Baths:
- MLS#:
- 1141163
- Subdivision:
- Horseshoe Bend
ADDITIONAL INFORMATION
This property is shovel-ready ready and can be purchased with plans, demo/building permits, tree/topo/boundary survey , and everything needed to build NOW!! Build your dream home in Iconic Barton Hills! Overlooking Barton Creek with spectacular views of the greenbelt. The plans will include a stunning property with approx 6,550 sqft of heated living space and over 1,100 sqft of outdoor entertaining space. Close to Barton Hills Elementary, Zilker Park, Barton Springs, South Lamar, and easy Downtown access. Contact agent for access and more information. Information provided by seller & to be independently verified by the purchaser.
$1,290,465
168 Bird Hollow Rd Austin, TX 78737
- Type:
- Single Family
- Sq.Ft.:
- 3,210
- Status:
- NEW LISTING
- Beds:
- 4
- Lot size:
- 0.36 Acres
- Year built:
- 2024
- Baths:
- 5.00
- MLS#:
- 9625803
- Subdivision:
- Parten
ADDITIONAL INFORMATION
MLS# 9625803 - Built by Highland Homes - March completion! ~ Great opportunity to own this stunning model home plan, designed with luxury in mind! This spacious 1-story home features 4 bedrooms, and 4.5 baths. Vaulted beam ceilings in the diningkitchen area create an impressive, open feel, while the secluded yet connected family room offers picture windows and sliding doors that open to the patio. The enhanced laundry room includes a sink and built-ins throughout, perfect for abundant storage. Highlights include the extended primary suite, fee-standing tub and an entertainment room perfect for relaxing. Explore the new phase in one of the most desirable communities in Dripping Springs!
$1,150,000
1811 Parker Ln Unit 2 Austin, TX 78741
Open House:
Saturday, 11/16 1:00-3:00PM
- Type:
- Single Family
- Sq.Ft.:
- 1,850
- Status:
- NEW LISTING
- Beds:
- 4
- Lot size:
- 0.12 Acres
- Year built:
- 2024
- Baths:
- 4.00
- MLS#:
- 8616813
- Subdivision:
- Granberry Pk Sec 1
ADDITIONAL INFORMATION
Welcome to 1811 Parker Ln #2, a dual-structure oasis blending timeless elegance and modern convenience in one of Austin’s most coveted neighborhoods. Encompassing a main house and a separate casita, this remarkable property offers 4 bedrooms and 4 bathrooms across 1,850 square feet of beautifully designed space. With no HOA dues or short-term rental restrictions, the potential for significant rental income is perfectly aligned with its prime Austin location, making it ideal for discerning homeowners or savvy investors. The main house invites you in with an open floor plan adorned with designer-selected finishes that exude style and sophistication. Every space flows seamlessly, from the light-filled living room to the sleek kitchen, all designed with comfort and modern living in mind. The expansive backyard, complete with a spacious built-out deck, provides a private, turfed paradise for relaxation or entertainment. The separate casita is a true highlight, offering privacy for guests or substantial short-term rental income. With no restrictions, it’s a rare gem for Austin homeowners looking to offset expenses or generate substantial revenue without compromising on personal space. The one-car garage, ample storage, and pristine, turfed yards add functionality and charm to this exclusive property. Located just 10 minutes from downtown Austin, 6 minutes from the vibrant South Congress district, and 10 minutes from the airport, 1811 Parker Ln #2 is an unparalleled blend of luxury, flexibility, and location. This is more than just a home – it’s a lifestyle, a smart investment, and a unique opportunity to live and thrive in one of Austin’s most dynamic neighborhoods.
$2,600,000
220 Canyon Turn Trl Austin, TX 78734
- Type:
- Single Family
- Sq.Ft.:
- 5,309
- Status:
- NEW LISTING
- Beds:
- 4
- Lot size:
- 0.35 Acres
- Year built:
- 2021
- Baths:
- 4.00
- MLS#:
- 7774208
- Subdivision:
- Rough Hollow Sec 07 Amd Of Lts
ADDITIONAL INFORMATION
Welcome to this exquisite residence crafted by Texas Artisan Builders, a modern gem nestled in the prestigious lakeside enclave of Waterside Estates in Rough Hollow. This contemporary masterpiece showcases unparalleled craftsmanship with opulent finishes at every turn. Boasting 4 bedrooms and 3.5 bathrooms, this home is adorned with imported Italian water fixtures, wide plank white oak floors bathed in the gentle glow of LED cove lighting, and striking floor-to-ceiling cabinetry. Indulge your culinary passions in the chef's dream kitchen featuring Grey Goose marble countertops and a state-of-the-art Sub Zero/Thermador kitchen package. The outdoor Hestan kitchen package is tailor-made for hosting memorable gatherings. Savor a glass of wine from the sophisticated wine display, conveniently located near the ambient indoor Masonite combustible fireplace. Experience the epitome of luxury in the primary suite, offering dual custom closets, one adorned with a 200 sq ft. mirror-clad and illuminated shelves. Have pets? Enjoy the built-in pet home and pet shower in the utility room.
$289,000
5105 Palo Blanco Ln Austin, TX 78744
- Type:
- Single Family
- Sq.Ft.:
- 1,027
- Status:
- NEW LISTING
- Beds:
- 3
- Lot size:
- 0.16 Acres
- Year built:
- 1972
- Baths:
- 2.00
- MLS#:
- 5273334
- Subdivision:
- Peppertree Park Sec 02
ADDITIONAL INFORMATION
This South East Austin home is in close proximity to downtown and near the Austin-Bergstrom International Airport, and convenient access to nearby schools and local amenities. Offers a living area, 3 beds, 2 baths and a room addition that could be used as an office. This home, is ready for your updates, and has plenty of room to expand on the oversized lot. Features a backyard, offering outdoor space for relaxation, entertaining, or gardening. Roof eplaced in 2016 and the HVAC replaced in 2019.
$2,500,000
2 Cicero Ln Austin, TX 78746
Open House:
Sunday, 11/17 1:00-3:00PM
- Type:
- Single Family
- Sq.Ft.:
- 3,452
- Status:
- NEW LISTING
- Beds:
- 4
- Lot size:
- 1.3 Acres
- Year built:
- 1982
- Baths:
- 3.00
- MLS#:
- 4749130
- Subdivision:
- Rob Roy Ph 02
ADDITIONAL INFORMATION
Sophistication meets comfort in this inviting home in one of Westlake’s most desirable communities. Located in the coveted Rob Roy neighborhood on a sprawling 1.3 acre private lot it is a spacious and serene outdoor oasis. This elegant 4 bedroom 3 bathroom home offers tasteful updates and special features throughout including new white oak floors, crown molding, built ins, arched cased openings and vibrant finishes. Enjoy the natural light and ideal floor plan. Take advantage of each dedicated room with maximized living space, ample storage and a seamless flow throughout. A chef’s kitchen with high-end appliances, large island, pendent lighting and cabinetry to the ceiling opens up to both a formal dining and informal living space. A dedicated formal living room can transition to be an office or lounge space. It’s uniquely painted with a rich blue lacquer finish and includes a fireplace and custom bookshelves. The primary suite features a private study, custom closets and a spa-like bathroom with dual sinks, a freestanding soaking tub and separate shower. Beautiful French doors access the picturesque back porch that runs the full length of the home and overlooks the spacious lawn and seasonal creek. The backyard is perfectly positioned to add a pool and pool house. (Plans will convey with the sale of the home for the future buyer’s use.) This special lot offers the ultimate privacy and opportunity to create the outdoor space of your dreams. 2 Cicero makes a statement and provides endless opportunities to be in one of Austin’s premier gated communities and zoned to the exemplary Eanes ISD school district. Additional plans to increase the interior square footage will also be included in the sale to the new owner, providing even more value-add to an already exceptional place to call home.
- Type:
- Condo
- Sq.Ft.:
- 1,574
- Status:
- NEW LISTING
- Beds:
- 2
- Lot size:
- 0.06 Acres
- Year built:
- 2009
- Baths:
- 3.00
- MLS#:
- 2261706
- Subdivision:
- Ends On 06
ADDITIONAL INFORMATION
Right off of Austin’s iconic 6th Street, this condo combines the best of city convenience and downtown charm. Forget the parking hassle—you’ve got an attached garage, which means easy access any time you’re coming or going. On the first floor, a bright guest room welcomes friends who want to stay after a night out, or it can double as the ultimate home office. Head up to the second level, where natural light fills an open living, dining, and kitchen area that’s practically designed for everything Austin: hosting friends before a night out, or kicking back on a quiet Sunday. And the third floor? That’s all yours. The primary suite feels like a personal retreat with floor-to-ceiling windows, a rustic, California reclaimed wood accent wall, and a private bath with a walk-in closet. Laundry in-unit makes it easy, so you can spend less time on chores and more time exploring. And the location? It’s unbeatable. Just one block from HEB, and steps from Lady Bird Lake and the trendiest bars, restaurants, and shops Austin has to offer, you’ll have everything you need and so much more within walking distance. This place isn’t just home; it’s your front-row ticket to the best of Austin.
$379,900
4900 Parell Path Austin, TX 78744
- Type:
- Single Family
- Sq.Ft.:
- 1,365
- Status:
- NEW LISTING
- Beds:
- 3
- Lot size:
- 0.25 Acres
- Year built:
- 1979
- Baths:
- 2.00
- MLS#:
- 1425501
- Subdivision:
- South Highlands Amd
ADDITIONAL INFORMATION
Looking for a like-new home in a cozy, cute + friendly neighborhood? Looking for a fully remodeled ready to move in home with a huge garage and all new appliances? This 3bed/2full bath home sits just a block away from the local middle school. On the main level you have your PRIMARY BEDROOM with a fully remodeled bathroom + walk-in shower. The floor plan is open with a LIVING room, DINING room + kitchen. The new wood flooring creates warmth throughout the home. The living room hosts an updated fireplace with vaulted ceilings and recessed lighting. The KITCHEN is fully remodeled with new stone countertops and cabinets + all new appliances and recessed lighting - giving the whole home a bright and airy feeling. Upstairs, you'll enjoy two large bedrooms with a newly remodeled full bathroom as well. The primary bedroom suite features plenty of space for a king bed plus multiple dressers, and more. The primary bathroom has a double vanity, and walk-in shower as well as a linen closet. The laundry hookups are in the amply sized 2 gar garage with extra storage space. Outside you'll find a large deck and fencing across the entire property with a large back yard. All this only 20 min to downtown!

Listings courtesy of ACTRIS MLS as distributed by MLS GRID, based on information submitted to the MLS GRID as of {{last updated}}.. All data is obtained from various sources and may not have been verified by broker or MLS GRID. Supplied Open House Information is subject to change without notice. All information should be independently reviewed and verified for accuracy. Properties may or may not be listed by the office/agent presenting the information. The Digital Millennium Copyright Act of 1998, 17 U.S.C. § 512 (the “DMCA”) provides recourse for copyright owners who believe that material appearing on the Internet infringes their rights under U.S. copyright law. If you believe in good faith that any content or material made available in connection with our website or services infringes your copyright, you (or your agent) may send us a notice requesting that the content or material be removed, or access to it blocked. Notices must be sent in writing by email to [email protected]. The DMCA requires that your notice of alleged copyright infringement include the following information: (1) description of the copyrighted work that is the subject of claimed infringement; (2) description of the alleged infringing content and information sufficient to permit us to locate the content; (3) contact information for you, including your address, telephone number and email address; (4) a statement by you that you have a good faith belief that the content in the manner complained of is not authorized by the copyright owner, or its agent, or by the operation of any law; (5) a statement by you, signed under penalty of perjury, that the information in the notification is accurate and that you have the authority to enforce the copyrights that are claimed to be infringed; and (6) a physical or electronic signature of the copyright owner or a person authorized to act on the copyright owner’s behalf. Failure to include all of the above information may result in the delay of the processing of your complaint.
Austin Real Estate
The median home value in Austin, TX is $429,900. This is lower than the county median home value of $524,300. The national median home value is $338,100. The average price of homes sold in Austin, TX is $429,900. Approximately 41.69% of Austin homes are owned, compared to 51.62% rented, while 6.7% are vacant. Austin real estate listings include condos, townhomes, and single family homes for sale. Commercial properties are also available. If you see a property you’re interested in, contact a Austin real estate agent to arrange a tour today!
Austin, Texas has a population of 944,658. Austin is less family-centric than the surrounding county with 34.63% of the households containing married families with children. The county average for households married with children is 36.42%.
The median household income in Austin, Texas is $78,965. The median household income for the surrounding county is $85,043 compared to the national median of $69,021. The median age of people living in Austin is 33.9 years.
Austin Weather
The average high temperature in July is 95 degrees, with an average low temperature in January of 38.2 degrees. The average rainfall is approximately 34.9 inches per year, with 0.3 inches of snow per year.


