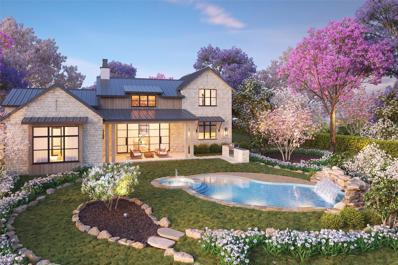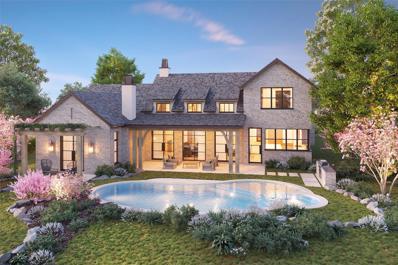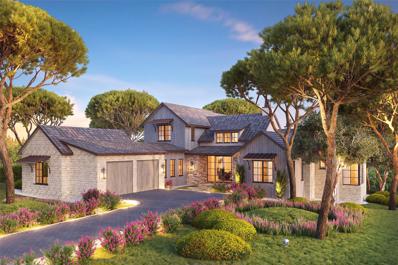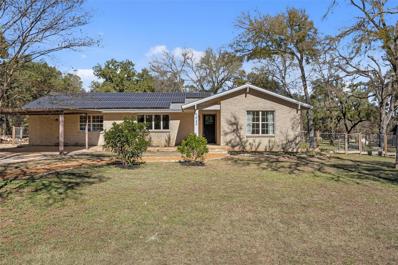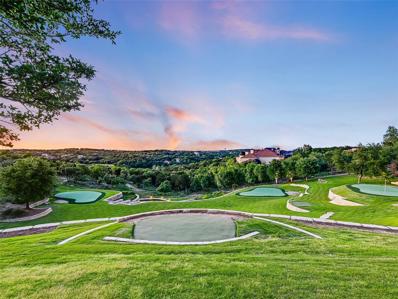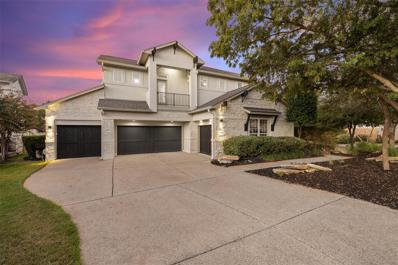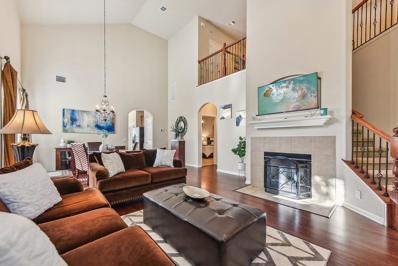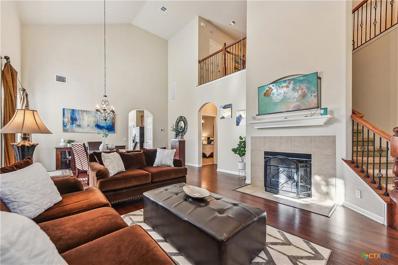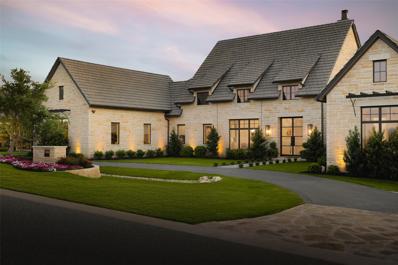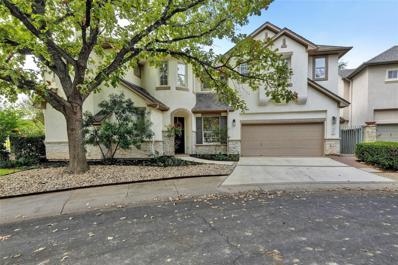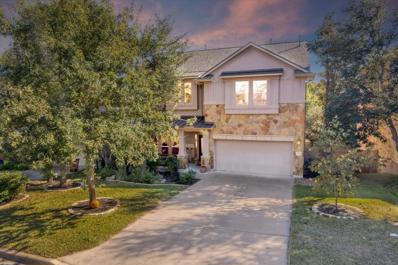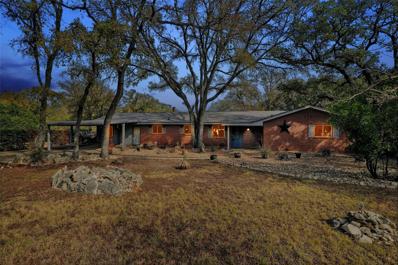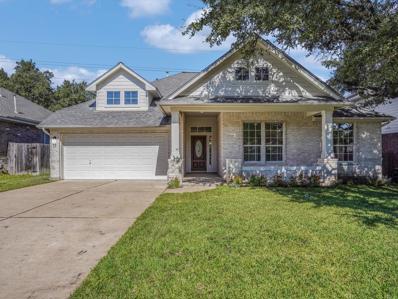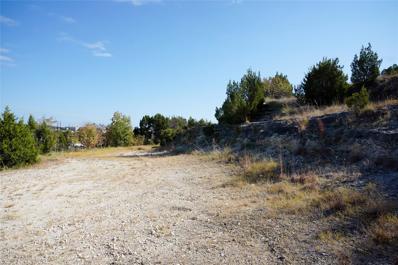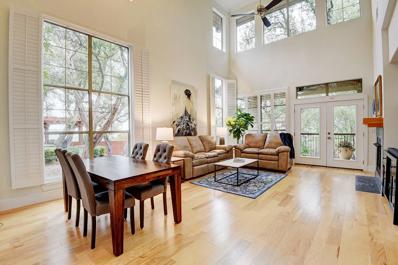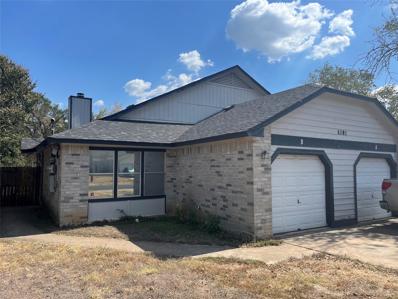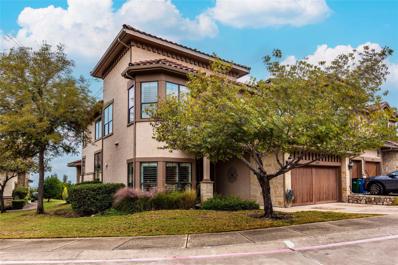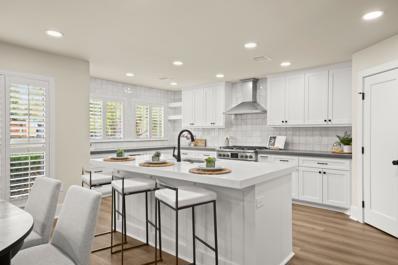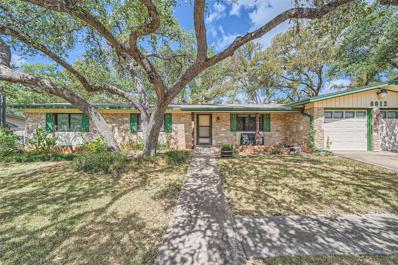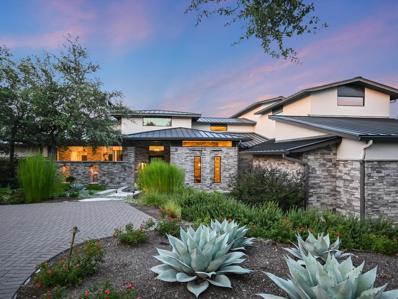Austin TX Homes for Rent
The median home value in Austin, TX is $577,400.
This is
higher than
the county median home value of $524,300.
The national median home value is $338,100.
The average price of homes sold in Austin, TX is $577,400.
Approximately 41.69% of homes in Austin, Texas are owned,
compared to 51.62% rented, while
6.7% are vacant.
Austin real estate listings include condos, townhomes, and single family homes for sale.
Commercial properties are also available.
If you’re interested in Austin real estate for sale, contact an Austin real estate agent to arrange a tour of one of our houses in Austin, Texas today!
$3,500,000
4316 Amarra Dr Austin, TX 78735
- Type:
- Single Family
- Sq.Ft.:
- 3,382
- Status:
- NEW LISTING
- Beds:
- 3
- Lot size:
- 0.41 Acres
- Baths:
- 4.00
- MLS#:
- 9028860
- Subdivision:
- Amarra
ADDITIONAL INFORMATION
Brand New Construction!! Estimated completion date Q1 2025. 4316 Amarra Drive is one of Heyl Homes' six luxury residences being built in the heart of Amarra at Barton Creek. This exclusive community is more than just a place to live; it's a sanctuary. Residents enjoy access to the Barton Creek Country Club, featuring four championship golf courses, a state-of-the-art fitness center, tennis courts, and a luxurious spa. The community is nestled within the serene landscape of the Texas Hill Country, providing breathtaking views and a tranquil atmosphere, all while being just minutes away from downtown Austin.
$3,450,000
4312 Amarra Dr Austin, TX 78735
- Type:
- Single Family
- Sq.Ft.:
- 3,304
- Status:
- NEW LISTING
- Beds:
- 3
- Lot size:
- 0.43 Acres
- Baths:
- 4.00
- MLS#:
- 7656818
- Subdivision:
- Amarra
ADDITIONAL INFORMATION
4312 Amarra Drive is one of Heyl Homes' six luxury residences being built in the heart of Amarra at Barton Creek. Estimated completion date Q1 2025. This exclusive community is more than just a place to live; it's a sanctuary. Residents enjoy access to the Barton Creek Country Club, featuring four championship golf courses, a state-of-the-art fitness center, tennis courts, and a luxurious spa. The community is nestled within the serene landscape of the Texas Hill Country, providing breathtaking views and a tranquil atmosphere, all while being just minutes away from downtown Austin.
$3,400,000
4320 Amarra Dr Austin, TX 78735
- Type:
- Single Family
- Sq.Ft.:
- 3,383
- Status:
- NEW LISTING
- Beds:
- 3
- Lot size:
- 0.43 Acres
- Year built:
- 2024
- Baths:
- 4.00
- MLS#:
- 6655445
- Subdivision:
- Amarra
ADDITIONAL INFORMATION
Brand New Construction!!! Step into this stunning modern traditional home, where timeless elegance meets contemporary comfort. Crafted by the renowned Heyl Homes, this property offers all the high-end amenities refined buyers expect. As you enter, walls of glass invite natural light into the spacious living areas, creating a seamless connection to the outdoors. The open-concept main level boasts a gourmet kitchen with high end, Wolf/Sub-Zero appliances, perfect for entertaining or enjoying quiet family meals. The luxurious master suite is a serene retreat, featuring a spa-inspired bathroom that looks out to a private tropical bamboo garden. Venture outside to the private backyard that backs to greenspace. Featuring a covered back patio, where an inviting outdoor fireplace sets the scene for cozy evenings. The centerpiece of the backyard is an in-ground pool with a cascading waterfall and integrated spa, offering the ultimate in relaxation and entertainment. Upstairs, a versatile guest suite doubles as a private office and features its own covered porch overlooking the grounds, making it an ideal space for visitors or remote work. This thoughtfully designed home combines expansive common living spaces on the main level with a secluded upper-level retreat, ensuring both comfort and privacy. With its modern aesthetic, luxurious details, and seamless indoor-outdoor living, this home is more than a residence—it's a lifestyle. Residents enjoy access to the Barton Creek Country Club, featuring four championship golf courses, a state-of-the-art fitness center, tennis courts, and a luxurious spa. The community is nestled within the serene landscape of the Texas Hill Country, providing breathtaking views and a tranquil atmosphere, all while being just minutes away from downtown Austin. 4320 Amarra Drive is one of Heyl Homes' six luxury residences being built in the heart of Amarra at Barton Creek.
$675,000
5648 Oak Blvd N Austin, TX 78735
- Type:
- Single Family
- Sq.Ft.:
- 2,365
- Status:
- NEW LISTING
- Beds:
- 4
- Lot size:
- 0.66 Acres
- Year built:
- 1968
- Baths:
- 2.00
- MLS#:
- 2984439
- Subdivision:
- Oak Acres Resub
ADDITIONAL INFORMATION
Welcome to this beautifully updated four-bedroom, two-bathroom home located in the highly sought-after Oak Hill area. Just 15 minutes from downtown. This home seamlessly blends charm and comfort on a massive lot. Inside, new wood floors flow throughout, complemented by fresh paint and natural light pouring in through large windows, including a stunning wall of windows in the living room. The spacious master suite features beautiful wood flooring, built-in cabinetry, and a completely remodeled en-suite bathroom with dual vanities, contemporary tile accents, sleek cabinetry, and premium finishes. The gourmet kitchen is a chef’s dream, boasting a massive quartz island, stainless steel appliances, a built-in microwave, and a refrigerator that stays with the home, all highlighted by a striking counter-to-ceiling subway tile backsplash. The secondary bedrooms continue the wood flooring theme. While additional features include a utility room with a washer and dryer, a storage room with a utility sink, and a large workshop area for hobbies or projects. Outside, the backyard is a private oasis it borders a school’s cross country trail (no one can build within 1000 feet legally) with $7,000 in yard improvements, mature trees, a spacious patio, and a wood-and-wire fence that ensures no backyard neighbors. This well-maintained lot provides ample space for gardening, play, or future expansion. Situated in a prime location, this home offers suburban tranquility with urban convenience, being close to top-rated schools, parks, shopping centers, and major highways. With all these upgrades, including paid-off solar panels with a conveying warranty that covers the entire electric bill, a new AC system, new water heaters, a durable metal roof installed by Edge Roofing, fresh paint, updated bathrooms, and a modern kitchen, this move-in-ready property combines charm and functionality, making it a standout opportunity in the market. Priced to sell, this stunning home won’t last long!
$3,195,000
7855 Escala Drive Austin, TX 78735
- Type:
- Land
- Sq.Ft.:
- n/a
- Status:
- NEW LISTING
- Beds:
- n/a
- Lot size:
- 4.95 Acres
- Baths:
- MLS#:
- 18051246
- Subdivision:
- Barton Creek
ADDITIONAL INFORMATION
Luxurious Oasis for Your Dream Estate in Barton Creek- This expansive 4.95+ acre lot in Austin's most exclusive neighborhood offers the perfect opportunity to create a truly remarkable estate. With unparalleled grandeur, privacy, and endless possibilities, this pristine piece of land is the ideal canvas for a discerning buyer seeking to craft an architectural masterpiece. The lot provides awe-inspiring views of the surrounding rolling hills and majestic landscapes, offering a stunning natural backdrop for your future home. Already onsite is a 3-car conditioned garage, featuring excellent storage and additional parking for events or guests, and a living space on the 2nd level. The structure could also be reimagined into the perfect guest house for family. Image the luxurious amenities you could incorporate such as a resort-style pool, private tennis court, state-of-the-art fitness center, or even a private vineyard, ensuring every detail of your sanctuary is tailored to your desires.
$2,275,000
9300 Travertine Cv Austin, TX 78735
- Type:
- Single Family
- Sq.Ft.:
- 4,206
- Status:
- Active
- Beds:
- 5
- Lot size:
- 0.25 Acres
- Year built:
- 2006
- Baths:
- 4.00
- MLS#:
- 4527578
- Subdivision:
- Barton Creek Abc West Ph 02
ADDITIONAL INFORMATION
Nestled in the exclusive, gated neighborhood of Wimberly Lane at Barton Creek, this exceptional 5-bedroom, 4-bathroom residence offers sophisticated living in one of Austin’s premier country club communities. The home features a stunning 100% masonry exterior of stone and stucco, with elegant wood flooring throughout the main level. Step inside to discover a spacious formal dining room and a grand living room with a beamed ceiling, a beautiful stone fireplace and expansive windows that seamlessly connect the indoors with the outdoor spaces. A cozy home office with its own fireplace provides the perfect environment for productivity or quiet reflection. The chef’s kitchen is open to the living area and boasts an expansive sit-up island, stone details, sleek quartz countertops, and a striking marble backsplash. High-end GE Monogram appliances include a 48" refrigerator, 6-burner gas range with griddle and double ovens, wall oven, microwave, dishwasher, and wine refrigerator. The luxurious primary suite features wood flooring, a wood-beamed ceiling, and access to the outdoor patio. The updated primary bath is a spa-like retreat with a freestanding tub, separate shower, double sinks, built-in vanity, and two spacious walk-in closets with built-ins. Upstairs, the home offers a game room with a built-in wet bar and access to a covered patio, along with a media room for ultimate entertainment. There’s also a guest bedroom with a private bath and walk-in closet, plus two additional guest bedrooms, each with access to a covered patio and a shared updated bath. The outdoor living area is an entertainer’s dream, with a large covered and uncovered patio, a pool with water feature, and a spa, all within a fully fenced yard. The home also features a 4-car garage, unique for this neighborhood. As a bonus, the property conveys a Barton Creek Country Club Property Owners membership, providing access to club activities, fitness, and dining.
Open House:
Sunday, 12/1 2:00-4:00PM
- Type:
- Condo
- Sq.Ft.:
- 2,119
- Status:
- Active
- Beds:
- 3
- Lot size:
- 0.3 Acres
- Year built:
- 2006
- Baths:
- 3.00
- MLS#:
- 4543253
- Subdivision:
- Sierra Vista Amd
ADDITIONAL INFORMATION
Vibrant condominium in the gated Sierra Vista community, offering the perfect blend of sophistication, privacy, and convenience with high ceilings and lots of abundant natural light. The open living and dining area features a cozy fireplace and archways, while the eat-in kitchen showcases classic granite countertops. The spacious primary bedroom is conveniently located on the main level and boasts a luxurious bath with dual vanities, a soaking tub, a walk-in shower, and a walk-in closet. Upstairs, you'll find two ample bedrooms with walk-in closets, a bonus room, a full bathroom with double sinks, and a large walk-in storage closet. The private terraced back porch overlooks a peaceful wooded greenbelt, offering the perfect space for outdoor relaxation and gatherings. With only one attached wall and a two-car garage, this condo combines the comfort and privacy of a home with the low-maintenance lifestyle of a condominium. Only one mile away from Lantana place for shopping, dining, and movies! Ideally located just 15 minutes from downtown Austin, this home offers the best of both worlds—peaceful living within a bustling city. Schedule a showing today!
Open House:
Sunday, 12/1 2:00-4:00PM
- Type:
- Condo
- Sq.Ft.:
- 2,119
- Status:
- Active
- Beds:
- 3
- Lot size:
- 0.3 Acres
- Year built:
- 2006
- Baths:
- 3.00
- MLS#:
- 562626
ADDITIONAL INFORMATION
Vibrant lock-and-leave condo, where you'll be greeted by high ceilings and beautiful wood floors that set the tone for a welcoming and bright open space. Located in a gated community, this home offers a peaceful view of greenspace behind the unit, perfect for enjoying on your private back porch. The main bedroom is conveniently located on the first floor with a double vanity, walk-in shower, separate tub, and a walk-in closet. Upstairs features a spacious game room and two additional bedrooms with walk-in closets. The kitchen is equipped with stainless steel appliances and granite countertops, ideal for both cooking and entertaining. Storage won’t be an issue, with ample space under the stairs and an additional storage room off of the game room. A two-car garage and driveway offer convenient parking for both you and your guests. Just one mile from Lantana Place with its shops, restaurants, movie theater, and coffee spot, and minutes to downtown Austin and the airport, this home is a rare find in Southwest Austin.—peaceful living within a bustling city. Schedule a showing today!
$5,495,000
4900 Amarra Dr Austin, TX 78735
- Type:
- Single Family
- Sq.Ft.:
- 5,825
- Status:
- Active
- Beds:
- 5
- Lot size:
- 0.89 Acres
- Year built:
- 2021
- Baths:
- 6.00
- MLS#:
- 1357307
- Subdivision:
- Amarra Drive Ph 03
ADDITIONAL INFORMATION
Set within the prestigious Barton Creek enclave, 4900 Amarra Drive is a modern, single-story sanctuary offering luxurious comfort combined with exceptional privacy. Designed to showcase the sweeping Hill Country views, this home features expansive floor-to-ceiling steel windows that fill every space with natural light, enhancing the open-concept layout and high-end custom finishes throughout the home. The centerpiece of the residence is a great living room, anchored by a striking Lueder stone fireplace and seamlessly extending to the outdoor living spaces and pool for an immersive experience with the landscape. The gourmet chef’s kitchen boasts a center island making it ideal for hosting, with an adjacent dining area and wet bar that set the stage for both grand and intimate gatherings. The primary suite is a serene retreat, offering tranquil views and luxurious amenities, including a marble-clad bathroom with dual vanities, a soaking tub, and two walk-in closets. Additional living spaces include a dedicated office, den, and a three-car garage, while guest bedrooms offer comfort and privacy. Across the driveway sits a charming guest house offering an additional bedroom, bathroom, and a flex space that could serve as an at-home gym or media room, all bathed in natural light through its steel-framed windows. Outside, an expansive patio with areas for al fresco dining surrounds a stunning negative-edge pool and spa, perfect for relaxation and entertaining throughout all four seasons. With its flawless blend of luxury, privacy, and breathtaking indoor-outdoor spaces, this property embodies the finest of Barton Creek living in the prestigious Amarra community. Tax and assessed values are estimates for illustration purposes only. All figures should be independently verified.
$895,000
4017 Gaines Ct Austin, TX 78735
- Type:
- Single Family
- Sq.Ft.:
- 2,304
- Status:
- Active
- Beds:
- 3
- Lot size:
- 0.14 Acres
- Year built:
- 1997
- Baths:
- 3.00
- MLS#:
- 5955861
- Subdivision:
- Courtyard At Gaines Ranch
ADDITIONAL INFORMATION
The ultimate lock & leave! Nestled in the gated, convenient community of The Courtyard at Gaines Ranch, 4017 Gaines Court boasts 2304 SF, 3 bedrooms, 2.5 baths, with too many special features to mention. Situated at the back of the neighborhood, the rear of the home spans a fenced yard & greenbelt giving the house near total privacy. As you enter the home, the abundance of natural light and tall ceilings give you a sense of space and elegance. Rich acacia hardwood flooring and stylish light fixtures complement the downstairs. Off the entry, the family room boasts numerous windows & a gas-log fireplace with elegant mantel and cast stone surround. The adjacent open dining room with outdoor access provides flexible indoor or covered exterior entertaining space. Louvered shutters adorn the windows and door while regulating abundant natural light. Off the entry is a convenient powder room. The kitchen & breakfast area are a chef's dream with recent updates such as fabulous leathered quartzite countertops, clay tile backsplash & brass pulls on abundant cabinetry. The 5-burner gas stovetop teams with stainless appliances including a full-size oven, microwave, dishwasher & refrigerator. Storage abounds in the pantry, cabinetry and center island. Access to the 2-car garage is thru the kitchen. Upstairs features bamboo wood floors throughout. The large primary bedroom is an oasis with en suite bath, separate sitting room, & french doors to a private back deck. The lux primary bath has 2 walk-in closets, 2 vanities, a deep spa tub, & recently updated walk-in shower with frameless glass door. 2 other guest bedrooms (or office) share a Jack & Jill bath. The 2nd floor also includes a laundry room & small den. Outside, the fully-fenced backyard has room for play or pets with access to acres of greenbelt. Residents enjoy use of a private community pool, picnic area and hiking trails. The neighborhood's prime location is convenient to Mopac, downtown, shopping, dining & more!
$885,000
7429 Bonniebrook Dr Austin, TX 78735
- Type:
- Single Family
- Sq.Ft.:
- 3,639
- Status:
- Active
- Beds:
- 4
- Lot size:
- 0.18 Acres
- Year built:
- 2008
- Baths:
- 3.00
- MLS#:
- 2818647
- Subdivision:
- Lantana Single Family Sec 02
ADDITIONAL INFORMATION
Backing to a lush greenbelt, this stunning 2-story home beckons you with its amazing curb appeal, featuring a stone & stucco exterior, professional landscaping and an inviting covered front porch. Step inside and be captivated by the grandeur of the expansive 3,639 square feet, offering an abundance of space and comfort for every aspect of your life. Featuring 4 spacious bedrooms, including a bright and oversized primary bedroom on the main level with an en-suite bath and greenbelt views, a home office, gym/flex space, a game room, designated media room and 3 full baths, this home provides ample room for all. The open floor plan and high ceilings make the flow of this home natural and beautiful. The kitchen showcases a center island with breakfast bar, granite countertops & stainless-steel appliances, including a gas cooktop. The kitchen opens to the family room centering around a cozy gas log fireplace & large windows that showcase the natural beauty of the lush greenbelt. As you enter the home there is a large home office, a full bathroom and a gym or flex room perfect for creating a personalized space that suits your lifestyle. The 2nd floor also hosts 3 well-appointed bedrooms, a game room, AND a huge media room. Outside you will find a covered deck that leads to a beautifully landscaped backyard and 2 large patios for ultimate outdoor entertaining or simply enjoying the tranquil wooded views. Access the greenbelt directly from your backyard. Lantana is conveniently located about 8 miles to downtown Austin, minutes from Southwest Parkway and Mopac, and walking distance to Lantana Place which is home to a Moviehouse & Eatery, Marigold Market, Orange Theory and more, and fantastic dining like La Traviata, Carve, Ling Wu & La Popular. This home plus the unbeatable location make it a must see! Pre-inspected and ready for move in. New interior paint, new ss refrigerator, new ss dishwasher, new roof, hardwood floors, deck and front door refinished and restained.
$559,500
6201 Oakclaire Dr Austin, TX 78735
- Type:
- Single Family
- Sq.Ft.:
- 2,091
- Status:
- Active
- Beds:
- 3
- Lot size:
- 0.4 Acres
- Year built:
- 1965
- Baths:
- 2.00
- MLS#:
- 5410510
- Subdivision:
- Oak Park Resub Sec 02 & Sec 03
ADDITIONAL INFORMATION
Updated single-story residence nestled in West Austin, 78735! w/ new roof in 8/2021 This delightful three-bedroom, two-bathroom home sits on a spacious lot, boasting stunning tall trees, a convenient front attached carport, a rear covered carport w/roll up door extra storage, and a full 2 car garage/worksop with work benches, upper deck storage, and even a bathroom within to avoid the trip back to the home when working on a project. Lot's of extra concrete parking areas with room enough for your RV, trailers, or toys. Notice the extra storage shed and built in behind garage sliding door storage area as well. Beautiful xeriscape features make yard work a breeze. Enjoy relaxing mornings on the cozy front porch or unwind in the evening on the serene private backyard backing to green-space for extra privacy. Inside, discover a functional and airy layout complemented by a harmonious blend of carpet, wood, and tile flooring. The bright kitchen shines with elegant Corian countertops, an integrated sink, an elegant commercial faucet, and great appliances including a DBL oven, and included refrigerator perfect for culinary creations. Ideally located near schools, shops, and eclectic restaurants, this haven also offers effortless access to Hwy 71 and US 290, making commuting and exploration a breeze. Note: 2 of the original bedrooms have been converted into an extra large primary bedroom with room enough to escape and create a wonderful relaxing/sitting area. The fully converted garage can be utilized as Bed 3 or a large flex/recreation room with private entrances and closet storage. There is truly more than meets the eye on this special offering. It's a must see.
- Type:
- Single Family
- Sq.Ft.:
- 2,166
- Status:
- Active
- Beds:
- 3
- Lot size:
- 0.22 Acres
- Year built:
- 1999
- Baths:
- 2.00
- MLS#:
- 1103634
- Subdivision:
- Travis Country Green
ADDITIONAL INFORMATION
Beautifully updated 3-bedroom, 2-bathroom home spanning 2,166 square feet in one of Austin's most coveted neighborhoods. Meticulously renovated with new hardwood floors, fresh interior and exterior paint, lush landscaping, and a range of thoughtful upgrades, this home is move-in-ready! An open floor plan showcases abundant natural light and creates a seamless flow. The living room, anchored by a cozy fireplace, is ideal for effortless entertaining. A fully updated kitchen offers a central hub for gathering, complete with a center island, breakfast bar, freshly painted cabinets, new GE appliances, quartz countertops, and stylish tile backsplash. The primary suite has been enhanced with a serene bathroom featuring a standalone tub, walk-in shower, dual vanities, and a dedicated makeup area. Two additional guest bedrooms and a dedicated office provide flexibility, while the second bathroom has been thoughtfully updated with new tile flooring, lighting fixtures, basin tops, and a sleek new bath, adding an elevated touch throughout. Just minutes from downtown Austin and within walking distance to the prestigious Regents School of Austin and St. Andrew’s Upper School, this home provides an unparalleled lifestyle opportunity, making it an exceptional choice for those seeking the best of Austin living.
- Type:
- Land
- Sq.Ft.:
- n/a
- Status:
- Active
- Beds:
- n/a
- Lot size:
- 0.96 Acres
- Baths:
- MLS#:
- 7116849
- Subdivision:
- Wedgewood Sec 01
ADDITIONAL INFORMATION
Location is prime for business or a dwelling. Beautiful views. Located at the intersection of Highway 71 and Highway 290, at the Y in Oak Hill. The north boundary has a high ledge and fronts the frontage road for Hwy 290 (120'). The East boundary joins property owned by the City of Austin and is undeveloped (362'). The South boundary joins two houses from the Convict Hill neighborhood (244'). The West boundary is Hill Oaks drive, which is currently barricaded off due to the road construction along Hwy 290 frontage road (204'). The land is wooded and has a high elevation. The property is terraced off with layers of limestone. Zoning is LR-NP (Neighborhood Commercial-Neighborhood Plan) and LO-NP (Limited Office-Neighborhood Plan). The City does not have any plans to change the zoning on the property. Also located in the Edwards Aquifer Recharge zone where you can only have 15% impervious cover. The buyer should investigate all information contained herein. Information is deemed reliable but should be evaluated per their buyers intended use.
- Type:
- Condo
- Sq.Ft.:
- 2,451
- Status:
- Active
- Beds:
- 2
- Lot size:
- 0.54 Acres
- Year built:
- 2005
- Baths:
- 3.00
- MLS#:
- 2098291
- Subdivision:
- Escondera Condo Amd
ADDITIONAL INFORMATION
Stunning hill country condo in a gated community. Open floor plan and soaring ceilings create an abundance of natural light in the spacious main living room. Generous -sized master suite downstairs with luxurious spa -style bathroom and large walk-in closet. Kitchen upgraded in 2021 with quartz countertops and custom cabinets with soft close drawers. Hardwood floors and plantation shutters throughout. Upstairs boasts a huge second living area, guest bedroom and bath, bonus craft/storage room, treetop views. Designed to easily add a third bedroom if desired. This quiet end unit is surrounded by mature trees and next door to serene outlook with gazebo. Watch gourgeous sunsets and birds from your peaceful back patio with a book and glass of wine. Community pool, gym, and hiking trails, walking distance to Lantana with Moviehouse & Eatery, restaurants, coffee shop, mail center. Just 15 minutes to downtown or Hill Country Galleria/ Whole Foods.
$585,900
6101 Parkwood Dr Austin, TX 78735
- Type:
- Duplex
- Sq.Ft.:
- n/a
- Status:
- Active
- Beds:
- n/a
- Year built:
- 1984
- Baths:
- MLS#:
- 2979438
- Subdivision:
- Oak Park Sec 01
ADDITIONAL INFORMATION
Great opportunity to own a Duplex in a growing area. These duplexes don't go on the market very often. True 3/2 on each side. Most recent lease on Side B was for $1850 a month and currently also for lease. Roof replaced in March of 2023. Side B HVAC and dishwasher were replaced in November 2024. Interior paint in progress on Side B. Please pardon the dust. ***Owner holds an active real estate license in the state of Texas***
- Type:
- Condo
- Sq.Ft.:
- 2,451
- Status:
- Active
- Beds:
- 3
- Lot size:
- 0.41 Acres
- Year built:
- 2008
- Baths:
- 3.00
- MLS#:
- 5072941
- Subdivision:
- Escondera Condo Amd
ADDITIONAL INFORMATION
Stunning, elegant and private end-unit condo in the desirable, gated community of Escondera in SW Austin. Gorgeous home with massive Great Room, soaring ceilings, plantation shutters, updated gas log fireplace, abundant light, primary Bedroom on main, 2 Guest Bedrooms and office/loft up. Sophisticated and updated Primary Bath, travertine tile flooring, abundant storage, and many designer touches throughout. Washer, dryer and refrigerator to convey. High Speed Internet and Cable thru AT&T.Covered rear patio overlooks the greenbelt and long-distance views of the HOA protected land. Enjoy the community pool and pavilion or hop on the nearby trail to the fitness center at The Enclave at Escondera - 8200 SW Pkwy. Fantastic, secure "Lock & Leave" home with the grounds maintenance performed by the HOA (they also take care of trash and sewer fees); Luxury living with an ultra convenient location that can't be beat---Walk to local dining (Carve!), entertainment (Movie House & Eatery!) and loads of nearby retail or take a quick ride for golfing at Barton Creek Resort, plus easy commutes to Whole Foods, the Galleria, downtown ATX or ABIA
- Type:
- Single Family
- Sq.Ft.:
- 1,929
- Status:
- Active
- Beds:
- 3
- Lot size:
- 0.19 Acres
- Year built:
- 1982
- Baths:
- 2.00
- MLS#:
- 4032963
- Subdivision:
- Trailwood Village Two At Travis Country
ADDITIONAL INFORMATION
Beautiful, quality remodel on a greenbelt lot in the highly sought after East Oak Hill neighborhood! This home has a split & open floor plan, a spacious kitchen with lots of storage, and a large living room. The primary suite has a lovely sitting area complete with a fireplace, walk in shower and custom closet. Upgrades include new windows, HVAC, appliances, cabinetry, quartz counters, and luxury vinyl plank flooring to name a few. The property comes equipped with shutters, a refrigerator, and washer & dryer. The backyard green space + prime location offer comfort & convenience. The home is located less than 10 miles to downtown and the Hill Country Galleria, and only a couple miles to Sunset Valley shopping & eateries. Neighborhood amenities include private access to the Barton Creek Greenbelt, swimming pools, basketball/tennis/pickleball courts, playgrounds, a pond, community garden and hiking trails. Welcome home!
$3,000,000
8721 Mendocino Dr Austin, TX 78735
- Type:
- Single Family
- Sq.Ft.:
- 5,407
- Status:
- Active
- Beds:
- 4
- Lot size:
- 1.1 Acres
- Year built:
- 1999
- Baths:
- 7.00
- MLS#:
- 9209088
- Subdivision:
- Barton Creek Sec G Ph 01
ADDITIONAL INFORMATION
Experience luxury living in this show-stopping property that lives mostly on one level - custom designed by Luis Jauregui and built by Katz Builders! Expansive rooms with soaring ceilings create an inviting atmosphere indoors, while the extensive outdoor gardens and covered patios allow you to savor your own oasis, right in the heart of Barton Creek. Gorgeous, picturesque windows flood the home with natural light and with plenty of bedrooms, bathrooms, living, and dining spaces, it's the perfect place to have large gatherings - right in time for the holidays. Enjoy the thoughtful design details throughout, an oversized bonus room that serves as a great media/game area, and a beautiful primary ensuite with dual walk-in closets, a private dressing area, soaking tub, and large walk-in shower. Upstairs offers a private guest suite and balcony overlooking the serene gardens and you couldn't ask for more storage space with two garages and plenty of built in shelving & storage throughout the home. You don't want to miss out on this one!
$3,999,000
8606 Navidad Dr Austin, TX 78735
- Type:
- Single Family
- Sq.Ft.:
- 7,777
- Status:
- Active
- Beds:
- 5
- Lot size:
- 1.79 Acres
- Year built:
- 1997
- Baths:
- 8.00
- MLS#:
- 4091524
- Subdivision:
- Barton Creek Sec G Ph 01
ADDITIONAL INFORMATION
This clean lined custom home is generous in size and is built with entertaining in mind. Constructed by Katz builders and designed by both Charles Travis and Shiflet Group Architects, this sophisticated estate expands over two home sites in the Woods I. Backing to the 6th fairway of the Fazio Canyons Golf Course, the immaculately kept property offers gorgeous green views while still maintaining privacy for the homeowner. Property Owners Membership to Barton Creek Country Club conveys with approval. This incomparable home features 5 bedrooms with seven- and one-half baths and has a full guest apartment complete with living, full kitchen, and laundry room. The outdoor entertaining areas are simply stunning, offering generous covered porches throughout the home, an amazing circular fireplace, a full outdoor kitchen, resort style pool, spa, and pool bath. The pool house features a wine room, living area and an exercise room with kitchenette. The inviting main house includes lower-level primary and guest bedroom, an upper-level bedroom wing is easily accessed by elevator, the gourmet kitchen opens to a light filled family room, formal living and dining areas with timeless finishes throughout. Another upper level is accessed by second staircase and includes 2 generously sized separate offices and a full bath. The focus on seclusion is amazing in this grand estate offering everyone his or her own privacy and space. An attached 3 car garage, circular driveway and plenty of extra guest parking complete this gated estate.
$2,300,000
7730 Sandia Loop Austin, TX 78735
- Type:
- Single Family
- Sq.Ft.:
- 3,485
- Status:
- Active
- Beds:
- 4
- Lot size:
- 0.76 Acres
- Year built:
- 1998
- Baths:
- 4.00
- MLS#:
- 170783
- Subdivision:
- Out Of Area
ADDITIONAL INFORMATION
Welcome to your Barton Creek Foothills retreat, a luxurious home nestled on a private tree covered lot behind a secured gate. This unparalleled location boasts easy access to some of the most prestigious educational institutions in Austin including Regents Academy, St Andrews Episcopal as well as St Gabriel’s / St Michael’s just down the street. The master suite is a true retreat, boasting three generous closets, elegant shutters, and custom treatments on sliding doors opening to the expansive deck. Indulge in the spa-like experience of the large Carrera marble walk-in shower, a stunning focal point of the master bath. The dining area is equally impressive, offering a spacious setting ideal for both intimate dinners and family gatherings. The living room provides a fantastic space for entertaining, effortlessly blending style, comfort and functionality. The living room is an entertainer’s paradise, featuring an expansive open layout that overlooks a spacious deck and beautiful backyard. Enjoy cozy evenings by the stone wall and hearth, or entertain guests near the well-appointed bar area. Built-ins and large windows with custom programmable shades enhance the room’s ambiance and practicality. This traditional home was upgraded with fresh contemporary black aluminum windows that fill the space with natural light and only enhance the energy efficiency of this space. The newly renovated kitchen, completed in October 2023, is a chef’s dream, with high-end appliances, an oversized island with ample sto
$1,350,000
4701 Foster Ranch Rd Austin, TX 78735
- Type:
- Single Family
- Sq.Ft.:
- 3,297
- Status:
- Active
- Beds:
- 5
- Lot size:
- 0.22 Acres
- Year built:
- 1999
- Baths:
- 3.00
- MLS#:
- 4506528
- Subdivision:
- Travis Country Green
ADDITIONAL INFORMATION
Hill Country Haven meets Urban Convenience ~ Discover your own piece of paradise, an exquisite Hill Country retreat nestled in the heart of Austin ~ This stunning home blends serene, natural surroundings with modern convenience, offering you a private escape just minutes from downtown ~ Perched on a sprawling, tree-covered lot, this home is a masterpiece of contemporary architecture ~ Step inside to soaring ceilings, large windows, and an open floor plan that floods the space with natural light ~ The chef’s kitchen, featuring quartz countertops, stainless steel appliances, gas cooking and a generous island, is perfect for entertaining, while the adjacent dining and living areas provide seamless flow for gatherings ~ Bedroom and full bath located on the main level ~ Head upstairs to enjoy movie night with friends and family in the bonus/media/game room ~ Generous sized owner’s suite includes a bonus room perfect for a home office or nursery ~ Luxurious spa-like bath with dual vanities, walk-in shower, walk-in closet and large soaking tub perfect for warm bubble baths ~ Head out back to your backyard sanctuary with expansive decks, a shaded patio, and a sparkling pool/hot tub surrounded by lush landscaping ~ Whether you’re lounging by the pool or stargazing under the Texas sky, this home invites you to live both indoors and out with stunning greenbelt views ~ New roof installed 9/24 ~ Backyard putting green plus covered cabana and outdoor grill ~ Solar panels assist with lower electric bills ~ Fantastic community amenities include Blue Valley Pool & Park, Hilltop Pool & Park and trails throughout ~ Residents have direct access to Barton Creek Greenbelt ~ With top-rated schools (including St Andrews & Regents private schools), nearby parks, and the best of Austin’s dining, shopping, and entertainment just a short drive away, this home offers a rare blend of tranquility and convenience ~ Experience Hill Country living without sacrificing the perks of city life
$999,900
5308 Moon Shadow Dr Austin, TX 78735
- Type:
- Single Family
- Sq.Ft.:
- 3,080
- Status:
- Active
- Beds:
- 4
- Lot size:
- 0.16 Acres
- Year built:
- 1999
- Baths:
- 4.00
- MLS#:
- 7374230
- Subdivision:
- Village Park 3 At Travis Country
ADDITIONAL INFORMATION
Step into this stunning 2-story residence located in the highly sought-after Travis Country neighborhood! Offering 3,080 SqFt of living space, 4 spacious bedrooms, a dedicated office, and a versatile game room, this home features a rare and expansive floor plan designed for both comfortable daily living and memorable entertaining. Upon entry, you’re welcomed by impressive 20-ft ceilings, adding to the grandeur and openness of the space. The kitchen boasts an open-concept design, seamlessly connecting to the living room, half bathroom for your guest, making it the perfect setting for hosting friends and family. The main level showcases a luxurious primary suite complete with a walk-in closet and an en-suite bathroom that includes new carpet and tile. Upstairs, you'll find 3 generously sized bedrooms, a game room, and 2 additional full bathrooms. This home has been updated to include refreshed lighting and fixtures throughout the house, plus modern LED ceiling fans with remote controls in all bedrooms. This home has been well-maintained, with key updates including a NEW downstairs A/C UNIT and WATER HEATER, NEW GUTTERS, and a New ROOF. There’s still plenty of opportunity for buyers to further customize and enhance the home to their taste! Situated on a private lot that backs up directly to the greenbelt with no rear neighbors, the backyard serves as a peaceful retreat. The Travis Country community also offers two amenity centers featuring basketball and tennis courts, swimming pools, and playgrounds. Conveniently located just 10 minutes from shopping at HEB, Costco, Barton Creek Mall, and only 15 minutes from downtown Austin and Lady Bird Lake, this home also provides just a 5-minute drive to Gaines Creek Greenbelt and the Regents Christian School. This home has so much potential and will not last long, schedule your showing today! Property Profile provided by Key Title Group: https://keytitlegroup.com/5308-moon-shadow-drive-austin-tx-78735/
$529,000
6012 Oakclaire Dr Austin, TX 78735
- Type:
- Single Family
- Sq.Ft.:
- 1,627
- Status:
- Active
- Beds:
- 3
- Lot size:
- 0.51 Acres
- Year built:
- 1965
- Baths:
- 2.00
- MLS#:
- 7079706
- Subdivision:
- Oak Park Resub Sec 02 & Sec 03
ADDITIONAL INFORMATION
Rare opportunity in a coveted Oak Hill neighborhood on over .5 an acre! This property is covered in beautiful oak trees and sits on a well established, dead-end street with a 100% rock, Ranch style home. This 3 bed, 2 bath home has an open floor plan, great bones and is ready for you to add your personal touch! No HOA - and there is room for additional dwellings! LOCATION and LOT SIZE are what this property is all about. Convenient location in the heart of Austin, short drive to downtown, easy access to the airport, the Tx Hill Country and just minutes from the major thoroughfares and public transit. Enjoy local hiking/ biking trails, vast amounts of eateries, shopping and entertainment. The Oak Hill YMCA is just a block away offering a place for workout enthusiasts and an outdoor pool. No need to leave this special property, stay home and enjoy the covered back porch/ deck, ready for an outdoor kitchen or spa. Plenty of room for a pool, sports court, additional living space, or take advantage of the ready to use 12x24 woodshop! Woodshop features a Dewalt table saw, jointer, and dust collection system, (all negotiable for the right buyer). Also included is a large 12x16 storage building with loft and in superb condition. Interior rock fireplace, with a catalytic type insert will heat the entire house - great for electric bills! Kitchen appliances are all upgraded and less than 5 years old. Backyard also features a (currently) unused well, owners used for watering the lawn. This is a RARE find with SO much potential and access to the City, all while being tucked away in your own private park-like property. Make this home special to your style, or add additional dwellings... Don't miss this amazing opportunity in 78735 - this doesn't come around often!
$5,494,000
3817 Verano Dr Austin, TX 78735
- Type:
- Single Family
- Sq.Ft.:
- 6,742
- Status:
- Active
- Beds:
- 5
- Lot size:
- 1.14 Acres
- Year built:
- 2015
- Baths:
- 7.00
- MLS#:
- 8440523
- Subdivision:
- Barton Creek Ph 04 Sec H
ADDITIONAL INFORMATION
Exquisite high-end luxury living in Barton Creek’s prestigious, gated Verano community. This custom-built luxury home offers an unparalleled living experience. Designed by Bob Wetmore of Cornerstone Architects and featuring a modern interior by Laura Britt Design, this sophisticated home is nestled on over an acre of lush professionally landscaped surroundings and backs onto a tranquil greenbelt preserve. Step into a backyard oasis, complete with a high-end inground pool & spa, sprawling pool deck, and an entertainer’s covered back porch with a fireplace, wall-mounted TV, and outdoor kitchen. The expansive fenced-in yard also features a lush lawn and a putting green, perfect for outdoor enjoyment. Inside, the great room open floor plan seamlessly integrates a custom gourmet chef’s kitchen, boasting soaring ceilings, state-of-the-art appliances, oversized center island, and a caterer’s kitchen. The primary suite wing offers a secluded retreat, accompanied by a home office and a deluxe ensuite bath. The home also features a family room with a wet bar, a guest room with ensuite bath, and upstairs, two dedicated secondary bedrooms with their own ensuite baths, alongside a stunning media room with a wet bar. Additional highlights include three well-appointed guest powder rooms, a mud room, a large laundry room, and a three-car garage. Surrounding the home, lush professional landscaping and tastefully selected sculptures create a serene ambiance, complemented by several outdoor gathering spaces. Available fully furnished, this remarkable residence is just 12 miles from Downtown and offers an exclusive lifestyle experience. Contact the listing agent to schedule your showing today!

Listings courtesy of Unlock MLS as distributed by MLS GRID. Based on information submitted to the MLS GRID as of {{last updated}}. All data is obtained from various sources and may not have been verified by broker or MLS GRID. Supplied Open House Information is subject to change without notice. All information should be independently reviewed and verified for accuracy. Properties may or may not be listed by the office/agent presenting the information. Properties displayed may be listed or sold by various participants in the MLS. Listings courtesy of ACTRIS MLS as distributed by MLS GRID, based on information submitted to the MLS GRID as of {{last updated}}.. All data is obtained from various sources and may not have been verified by broker or MLS GRID. Supplied Open House Information is subject to change without notice. All information should be independently reviewed and verified for accuracy. Properties may or may not be listed by the office/agent presenting the information. The Digital Millennium Copyright Act of 1998, 17 U.S.C. § 512 (the “DMCA”) provides recourse for copyright owners who believe that material appearing on the Internet infringes their rights under U.S. copyright law. If you believe in good faith that any content or material made available in connection with our website or services infringes your copyright, you (or your agent) may send us a notice requesting that the content or material be removed, or access to it blocked. Notices must be sent in writing by email to [email protected]. The DMCA requires that your notice of alleged copyright infringement include the following information: (1) description of the copyrighted work that is the subject of claimed infringement; (2) description of the alleged infringing content and information sufficient to permit us to locate the content; (3) contact information for you, including your address, telephone number and email address; (4) a statement by you that you have a good faith belief that the content in the manner complained of is not authorized by the copyright owner, or its agent, or by the operation of any law; (5) a statement by you, signed under penalty of perjury, that the inf
| Copyright © 2024, Houston Realtors Information Service, Inc. All information provided is deemed reliable but is not guaranteed and should be independently verified. IDX information is provided exclusively for consumers' personal, non-commercial use, that it may not be used for any purpose other than to identify prospective properties consumers may be interested in purchasing. |
 |
| This information is provided by the Central Texas Multiple Listing Service, Inc., and is deemed to be reliable but is not guaranteed. IDX information is provided exclusively for consumers’ personal, non-commercial use, that it may not be used for any purpose other than to identify prospective properties consumers may be interested in purchasing. Copyright 2024 Four Rivers Association of Realtors/Central Texas MLS. All rights reserved. |

Listings courtesy of Highland Lakes Association of Realtors as distributed by MLS GRID. Based on information submitted to the MLS GRID as of {{last updated}}. All data is obtained from various sources and may not have been verified by broker or MLS GRID. Supplied Open House Information is subject to change without notice. All information should be independently reviewed and verified for accuracy. Properties may or may not be listed by the office/agent presenting the information. Properties displayed may be listed or sold by various participants in the MLS. Copyright 2024 , Highland Lakes Association of Realtors
