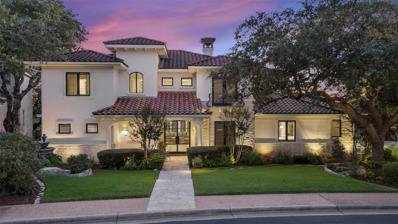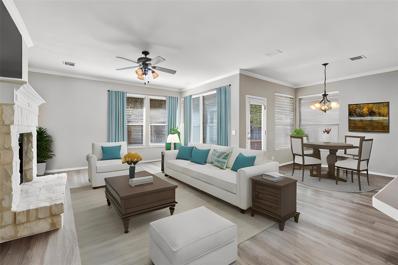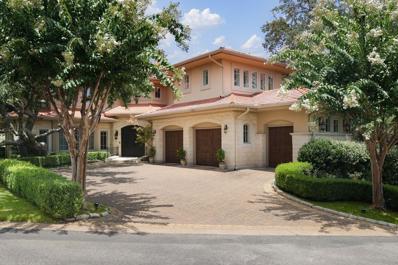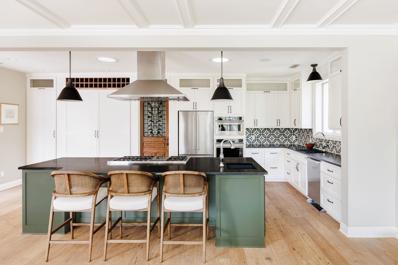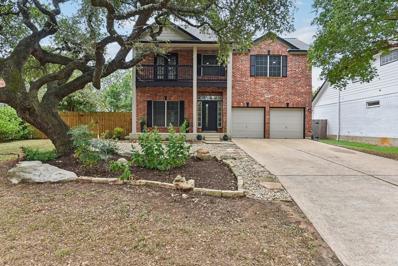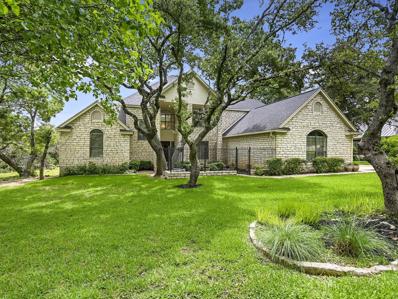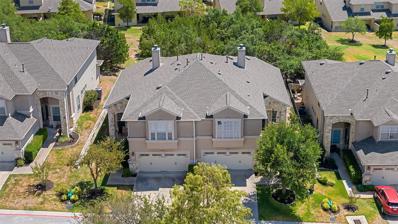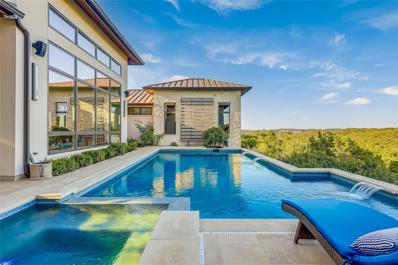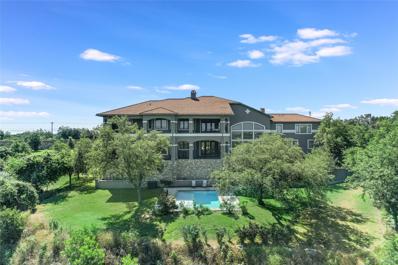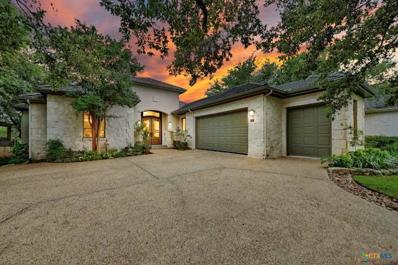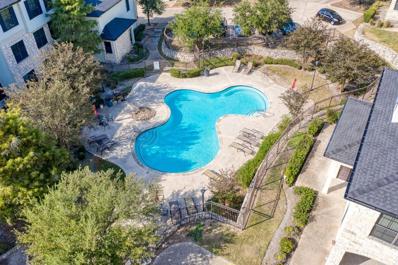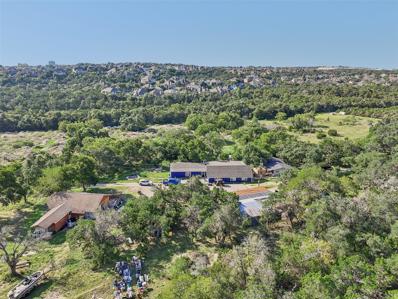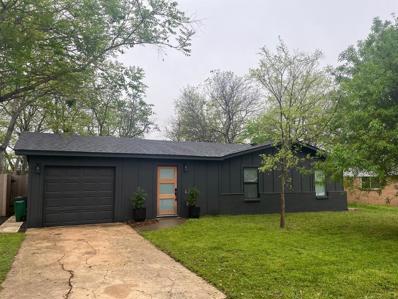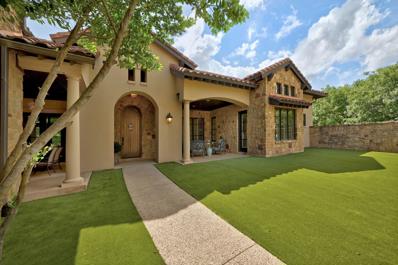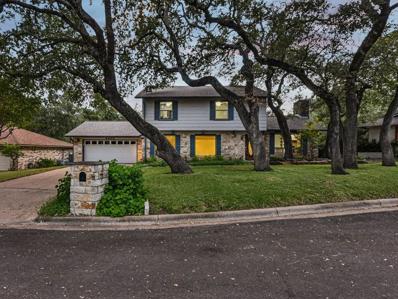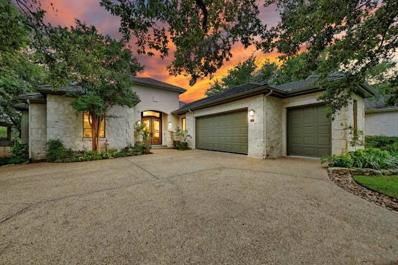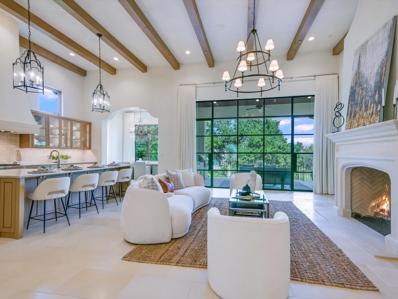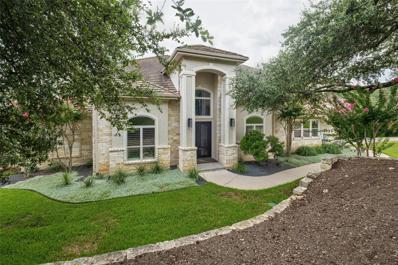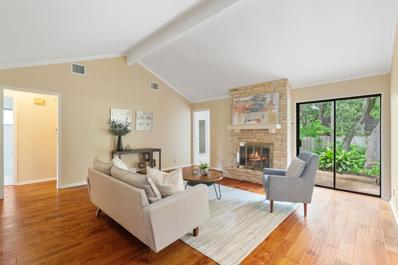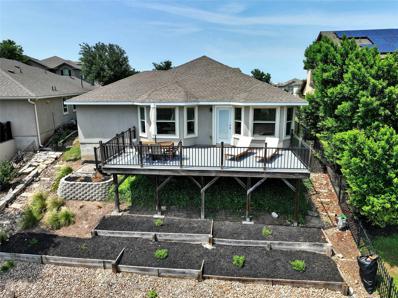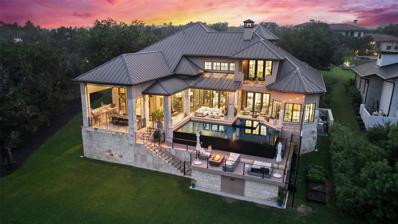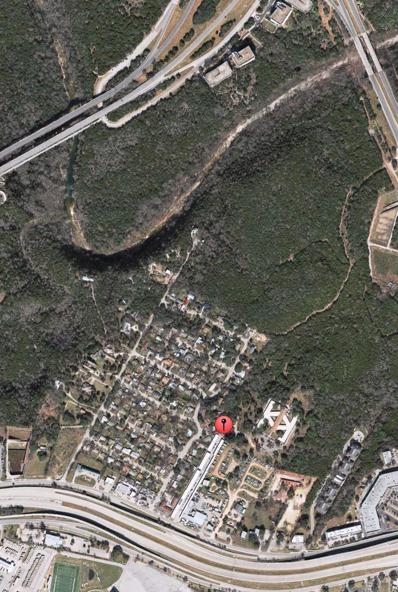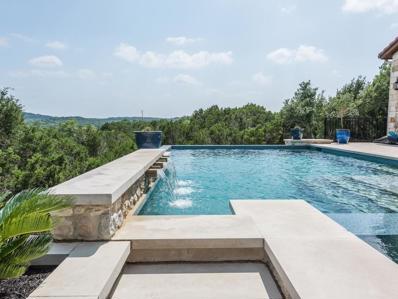Austin TX Homes for Rent
$1,900,000
8747 Chalk Knoll Dr Austin, TX 78735
- Type:
- Single Family
- Sq.Ft.:
- 3,892
- Status:
- Active
- Beds:
- 4
- Lot size:
- 0.28 Acres
- Year built:
- 2000
- Baths:
- 4.00
- MLS#:
- 9214016
- Subdivision:
- Barton Creek Abc Midsection
ADDITIONAL INFORMATION
Nestled within the prestigious Woods III at Barton Creek, a coveted resort golf course community. This meticulously crafted Parmer Gilette custom home, built in 2000, exudes timeless elegance. Step inside to discover a harmonious blend of modern luxury and classic refinement. The flooring was refreshed in 2015, setting the stage for a series of thoughtful upgrades throughout. The heart of the home, the remodeled kitchen, boasts top-of-the-line amenities including double ovens, a Wolf 5 burner gas cooktop, an Asko dishwasher, and custom cabinetry. A reverse osmosis system ensures pristine drinking water. Ideal for both casual meals and grand entertaining, the breakfast room flows seamlessly to a spacious covered patio. The formal living area features wood floors and a distinguished cut limestone fireplace, while the family room impresses with beamed ceilings and another striking fireplace. Both the exterior and interior have been recently painted. The dining room offers a sophisticated ambiance with a tasteful wallpaper treatment. Retreat to the luxurious primary suite where warm wood floors and expansive windows frame serene backyard views. The remodeled primary bath is a sanctuary with a Victoria & Albert soaking tub, a freestanding shower, and a spacious walk-in closet. Upstairs you will find a large game room with built-in bookshelves invites. A guest bedroom with a Juliet balcony and private remodeled bath ensures comfort and privacy for visitors. Two additional bedrooms feature a shared bath, and walk-in closets. The low-maintenance backyard includes a koi pond, and a large patio equipped with automatic sunshades and misters. Additional features of this exceptional home include a water softener, Tesla charger, and a spacious 3-car garage. Experience the epitome of luxury living in Austin's Barton Creek. Schedule your private tour today. Property Owners Membership to Barton Creek Country Club conveys.
Open House:
Saturday, 11/30 11:00-2:00PM
- Type:
- Single Family
- Sq.Ft.:
- 2,325
- Status:
- Active
- Beds:
- 4
- Lot size:
- 0.18 Acres
- Year built:
- 1998
- Baths:
- 2.00
- MLS#:
- 7629359
- Subdivision:
- Village Park 3 At Travis Count
ADDITIONAL INFORMATION
***Come check out the TOTAL HOME & GARAGE PAINT MAKEOVER (10/21/24), brilliantly complementing the NEW LUXURY VINYL PLANK in the main areas and CARPET in the bedrooms (9/24)!!! This spacious, 1-story, 4-bedroom home boasts a bright, open layout, featuring a kitchen with a plethora of storage and a massive island that opens into the main living and casual dining areas. Offering two generous living rooms, two dining spaces, and an expansive primary suite with dual walk-in closets, the home also features a versatile fourth room that can serve as a bedroom, office, or flex space. Head outside to enjoy the lush backyard, perfect for entertaining on the oversized deck. Within walking distance to the amenity center and just minutes from Regents School, St. Andrew’s School, Downtown Austin, and the scenic Barton Creek Greenbelt, this home provides an optimal blend of comfort, style, and unbeatable location—perfect for those seeking the best of South Austin living. Don't miss the chance to call this beautiful property in TRAVIS COUNTRY your new home!
$1,995,000
8317 Club Ridge Dr Unit 102 Austin, TX 78735
- Type:
- Single Family
- Sq.Ft.:
- 4,043
- Status:
- Active
- Beds:
- 3
- Lot size:
- 0.41 Acres
- Year built:
- 1997
- Baths:
- 3.00
- MLS#:
- 6921500
- Subdivision:
- Ridge At Barton Creek
ADDITIONAL INFORMATION
Discover elegant living in this exceptional home in the highly sought-after community of The Ridge at Barton Creek. Sophisticated design with warmth create a home with perfect harmony. Homes do not come available often in this inviting and most desirable community. The Ridge at Barton Creek is one of few communities in Barton Creek with direct golf cart access to the Barton Creek Country Club. This meticulously remodeled three-bedroom, two-and-a-half-bath home greets you with a grand stone-walled entry hall. To the left, the generous formal living room and adjacent dining room provide a stately setting for entertaining. On the right, the cozy family room seamlessly connects to the gourmet kitchen, creating a perfect space for relaxed gatherings. Designed with entertainers in mind, this home features multiple living areas and dining spaces to accommodate both intimate family dinners and larger gatherings. Upstairs, you’ll find a versatile office, a spacious laundry room, two guest bedrooms with a connecting bathroom, and a spacious primary suite with an oversized closet and generous primary bathroom. Abundant natural light pours through large windows, highlighting the home's thoughtful design and stylish features. The kitchen boasts high-end appliances, ample storage, a separate Butler’s Pantry, and a bar with a wine tower, making it a culinary enthusiast’s dream. Adjacent to the kitchen, the inviting family room is perfect for both casual and formal entertaining. Step outside to an expansive patio overlooking a lush, private yard. Additional highlights include a two-car oversized garage with an electric car charger plus a dedicated golf cart garage, and a tranquil lot at the end of a quiet street, surrounded by mature oak trees. Enjoy exclusive direct golf cart access to the Omni Resort, Spa, golf courses, and the Barton Creek Country Club, with a transferable social membership available upon request. This home offers the ultimate in convenience and luxury living.
$2,350,000
8204 Hickory Creek Dr Austin, TX 78735
- Type:
- Single Family
- Sq.Ft.:
- 3,628
- Status:
- Active
- Beds:
- 4
- Lot size:
- 1.6 Acres
- Year built:
- 1983
- Baths:
- 3.00
- MLS#:
- 2655096
- Subdivision:
- The Estates Of Barton Creek
ADDITIONAL INFORMATION
Nestled behind a gated entrance on a private 1.595-acre lot, this stunning single-story residence exemplifies luxury and tranquility in one of Austin's most desirable neighborhoods. Enjoy a perfect blend of comfort and sophistication, paired with the advantage of a low 1.4% tax rate. Step into your personal backyard oasis featuring a 35'x17' saltwater pool with reef entry, built-in heater, and waterfall (installed in 2018 by Majestic Poolscapes). The expansive deck provides plenty of space for outdoor entertaining, while the award-winning landscape design by Eden Garden Design offers lush gardens and striking steel pergolas. The property extends to the creek, where a serene seating area and bridge invite peaceful exploration of the wooded lot. Inside, a chef's dream kitchen awaits. Recently refreshed, it blends modern functionality with vintage charm, offering abundant storage and premium stainless appliances, including a Wolf cooktop with griddle. Custom steel entry doors lead to a welcoming foyer, where curated tile flooring seamlessly transitions into a spacious living area, complete with soaring ceilings and bespoke millwork. This thoughtfully designed layout includes 4 bedrooms in a split configuration for added privacy. The primary suite is a true retreat, featuring a dedicated office with direct access to the pool and patio, perfect for working from home. The secondary bedrooms offer comfort and space for family or guests. The home’s HVAC system has been fully upgraded for enhanced energy efficiency and whisper-quiet operation. The oversized garage is tucked away for maximum privacy and includes built-in storage and a custom epoxy floor. Multiple gated courtyards, accented by mahogany gates crafted by local artisan Kim Townsend, provide peaceful outdoor spaces while protecting the landscape from neighborhood deer. This turnkey Barton Creek gem offers unparalleled privacy, modern amenities, and breathtaking surroundings, ready for you to move in and enjoy.
$809,900
3908 Sendero Dr Austin, TX 78735
- Type:
- Single Family
- Sq.Ft.:
- 2,160
- Status:
- Active
- Beds:
- 3
- Lot size:
- 0.23 Acres
- Year built:
- 1998
- Baths:
- 3.00
- MLS#:
- 7210072
- Subdivision:
- Travis Country
ADDITIONAL INFORMATION
This beautiful 3 bedroom home in the heart of Travis Country has been remodeled from top to bottom. New floors, paint, appliances and fixtures have brought this home back to life! All bedrooms are upstairs along side the loft, leaving the downstairs a perfect canvas for entertainment and gatherings. The primary bathroom has a luxurious walk in shower, double vanity and walk in closet. Enjoy your morning coffee and fresh air on the private balcony accessible through french doors leading from the primary bedroom. This house is ready to be made a home!
$1,800,000
3503 Misty Creek Dr Austin, TX 78735
- Type:
- Single Family
- Sq.Ft.:
- 3,496
- Status:
- Active
- Beds:
- 4
- Lot size:
- 1.48 Acres
- Year built:
- 1989
- Baths:
- 4.00
- MLS#:
- 3450386
- Subdivision:
- The Estates Of Barton Creek
ADDITIONAL INFORMATION
3503 Misty Creek Drive is a lovely Hill Country style home which sits on a 1.48 acre (per TCAD), lush lot, close to Barton Creek Country Club and well-regarded private schools. This location offers easy access to many areas of Austin via Southwest Parkway or Bee Caves Road. The home has a large living room, formal dining room and a kitchen which opens to both a charming breakfast nook and to a family room which is complete with a fireplace. A utility room (with separate entrance), a powder room and the primary bedroom complete the first floor. The primary bedroom offers a true retreat with access to the back deck and lawn and an en suite bath. The second floor offers a game room/flex-room with wet bar and three generously sized bedrooms as well as two Jack and Jill baths. The house provides an abundance of storage and light. Large decks allow for the enjoyment of the spacious backyard and the opportunity to catch a glimpse of wildlife drawn to the wet weather creek below the property. Floor Plan Graphics measures the home at 3654 square feet. *Buyer to independently confirm square footage and lot size*
- Type:
- Condo
- Sq.Ft.:
- 2,119
- Status:
- Active
- Beds:
- 3
- Lot size:
- 0.3 Acres
- Year built:
- 2006
- Baths:
- 3.00
- MLS#:
- 9015555
- Subdivision:
- Sierra Vista Amd
ADDITIONAL INFORMATION
Welcome to Sierra Vista, an exclusive gated community conveniently located a short drive from downtown Austin, the international airport, and the enchanting wineries, breweries, and outdoor splendor of Texas Hill Country. Tucked away from the busy city, this remarkable condominium home seamlessly blends modern living with the beauty of nature. Sunlight pours through oversized windows, illuminating 26-foot ceilings, and bringing the captivating greenspace and hill country views inside. Open and spacious, this 2,119-square-foot home offers three bedrooms, two-and-a-half bathrooms and plenty of room for hosting gatherings and creating special moments. The gourmet kitchen is perfect for creating memorable feasts, complete with island and gas stove. Retreat to the primary suite, where an oversized window frames the greenspace beyond. Enjoy the relaxing bathroom with soaking tub, freestanding shower, dual vanities and a generous walk-in closet. Two additional, oversized bedrooms share a second bathroom, providing enough space and privacy for everyone. Outside, your exceptionally private outdoor sanctuary provides a spacious patio overlooking lush greenspace, providing the perfect atmosphere for relaxation after a long day. Or, enjoy the convenience of this incredibly convenient location with easy access to an array of shops, restaurants, and entertainment. Coupled with a two-car garage, ample storage, an open-air loft for office or relaxation space, this home truly embodies the quintessential Austin lifestyle.
$4,250,000
4901 Peralta Ln Austin, TX 78735
- Type:
- Single Family
- Sq.Ft.:
- 4,752
- Status:
- Active
- Beds:
- 4
- Lot size:
- 1.58 Acres
- Year built:
- 2018
- Baths:
- 5.00
- MLS#:
- 3464675
- Subdivision:
- Amarra Drive Ph 03
ADDITIONAL INFORMATION
Welcome to a haven of modern elegance at Amarra at Barton Creek. Nestled on a serene 1.58-acre lot, this single-story gem offers an exceptional retreat, backing onto a lush greenbelt for unparalleled privacy. Constructed by renowned Heyl Homes in 2018, this property is situated on a tranquil dead-end street, boasting an eastern-facing covered patio and pool deck that capture the morning light beautifully. Step inside to discover a thoughtfully designed floor plan that blends functionality with sophistication. This home features four spacious bedrooms, each with its own ensuite bath, a dedicated office with a calming zen view, and a versatile family/game room. The open-concept kitchen, living, and dining areas serve as the heart of the home, seamlessly connecting with the outdoors through floor-to-ceiling windows. Enjoy breathtaking panoramic views of the pool, treetops, and a private courtyard complete with an outdoor fireplace and lush landscaping.The owner's retreat is a true sanctuary, offering a spa-like bathroom, two walk-in closets, and serene views of the treetops and pool. Additional amenities include a three-car garage with a mini-split AC system, a whole-house generator, a water filtration system, and a fully fenced backyard. Experience the perfect blend of luxury and tranquility at 4901 Peralta Lane, where every detail has been crafted for comfort and style.
$3,500,000
10901 W Highway 71 Austin, TX 78735
- Type:
- Single Family
- Sq.Ft.:
- 7,926
- Status:
- Active
- Beds:
- 7
- Lot size:
- 5.01 Acres
- Year built:
- 2004
- Baths:
- 8.00
- MLS#:
- 1996204
- Subdivision:
- Madrones
ADDITIONAL INFORMATION
Welcome to The Madrones Estate, where luxury meets serenity on a breathtaking property perched atop one of Travis County’s highest points, offering commanding views of Barton Creek and beyond. This exquisite estate embodies the perfect blend of modern elegance, tranquility, and convenience, making it an ideal sanctuary for those seeking a distinctive lifestyle in one of Texas’ most vibrant cities. Nestled on an expansive 5-acre lot, The Madrones Estate provides multiple vantage points to soak in the incredible views, while lush landscaping enhances the sense of privacy and serenity—qualities rarely found at this price point. The home’s contemporary design features massive windows and soaring ceilings that flood the interiors with natural light, offering panoramic views of the surrounding Hill Country from every angle. The seamless flow between the living, dining, and kitchen areas creates a welcoming environment for family gatherings and social events. The master suite is a true retreat, boasting a private balcony, dual ensuite bathrooms with a soaking tub, dual vanities, and spacious walk-in closets. The beautifully landscaped grounds frame the views while creating privacy, complete with a spacious patio, a sparkling swimming pool, ideal for relaxation and entertainment. The Madrones Estate has operated as a successful short-term rental, accommodating 14+ guests. Additionally, two garage apartments have been consistently rented out, providing extra income potential. Enjoy easy access to the Hill Country Galleria, Barton Creek Mall, and downtown Austin, with its eclectic mix of dining, shopping, and entertainment options. Surrounded by scenic views and close to numerous parks and recreational areas, this estate offers a serene escape from the hustle and bustle of city life. The Madrones Estate is more than just a home—it’s a lifestyle. Experience the perfect fusion of luxury, comfort, and convenience in this remarkable property.
- Type:
- Condo
- Sq.Ft.:
- 3,769
- Status:
- Active
- Beds:
- 4
- Lot size:
- 0.5 Acres
- Year built:
- 1998
- Baths:
- 4.00
- MLS#:
- 555032
ADDITIONAL INFORMATION
Welcome to resort style living! Just a short walk or golf cart ride to Barton Creek Country Club & Resort from your 4 bedroom, 3.5 bath, 2.5 car garage, garden home. This lock-and leave home offers the largest floor plan (3,769 square feet) in the highly sought after, gated community of Fairways. Comfortably tucked away from the 2nd hole fairway of renowned Fazio Foothills golf course, enjoy the tranquility of your outdoor gas fireplace and automated outdoor screen shades, sheltering multiple seating areas while enjoying the golf course views right in your own backyard. Timeless oak flooring, gas fireplace and hand hewn oak beams adorn the 12 foot ceilings of the main floor. A retreat-like primary suite offers patio access, luxurious hammered copper clawfoot soaking tub and steam shower. Spacious kitchen with custom cabinetry and JennAir brushed copper appliances. Home security system and Generac Gas Generator, ensuring extra comfort and peace of mind.
- Type:
- Condo
- Sq.Ft.:
- 1,456
- Status:
- Active
- Beds:
- 2
- Lot size:
- 0.1 Acres
- Year built:
- 1999
- Baths:
- 2.00
- MLS#:
- 3052088
- Subdivision:
- Vista Hills Condo
ADDITIONAL INFORMATION
Welcome to this stunning 2 bedroom, 2 bathroom home for sale in the sought-after Travis country. This fabulous condo is an END UNIT, with NO ONE ABOVE OR BELOW YOU..... This home boasts a spacious living room for relaxing or entertaining guests. It features a closed balcony that provides a peaceful and private space to enjoy the beautiful Texas weather. The kitchen is a chef's dream, with modern appliances and ample counter space for preparing meals. The two bedrooms are generously sized, with plenty of natural light and closet space. The bathrooms are beautifully appointed and feature modern fixtures and finishes. In addition to all of these fantastic features, this home also comes with a garage space, providing convenient and secure parking. You can also park directly behind giving you extra space. When it's time to relax and unwind, head to the community pool to soak up some sun and take a refreshing dip. Located in a highly desirable area of Austin, this home is just minutes away from fantastic restaurants, shopping, and entertainment. Don't miss your chance to make this beautiful condo your own - schedule a showing today! Close to all your favorite restaurants. HOA covers, water, trash, landscaping, pool maintenance
$4,850,000
8737 W Highway 71 Austin, TX 78735
- Type:
- Other
- Sq.Ft.:
- n/a
- Status:
- Active
- Beds:
- 5
- Lot size:
- 24.91 Acres
- Baths:
- 3.00
- MLS#:
- 9660149
- Subdivision:
- Covered Bridge Whitecrowe Sub
ADDITIONAL INFORMATION
Discover an exceptional investment opportunity with this expansive +/- 24-acre property located in the highly desirable Oak Hill area, just off Highway 71. Perfectly situated for residential or commercial development, this versatile parcel offers a wealth of potential for developers, investors or "off grid-ers," alike. This prime, *unrestricted* land is currently zoned for commercial use but can be rezoned for residential development. Five acres of the property are integrated into the Covered Bridge development, with access via Roaring Springs Drive, making it ideal for residential expansion. The property includes three houses, a garage, and ample raw land. Utilities on-site include electricity, septic systems, and five wells providing substantial water resources (approximately 880 million cubic feet of water estimated to be underneath). Water rights are included in the sale. The main home is currently being used as a primary residence. It is approximately 3500sf and has 5 beds, 2 1/2 baths as well as off grid capabilities through the solar field, septic system and wells. Approximately 19 acres were previously in a floodplain. However, extensive work has been done, including the addition of fill dirt and a levy to mitigate future flood risks. The area is in the process of being graded to finalize this improvement. The property offers direct access from Roaring Springs Drive, Highway 71 and Mowinkle Drive. There is also a small wet weather creek within the greenbelt on the East side of the property that would add a natural decorative element to a residential development. This property is an unparalleled opportunity for anyone looking to capitalize on the growing demand in the South West Austin area.
$465,000
4609 Dudmar Dr Austin, TX 78735
- Type:
- Single Family
- Sq.Ft.:
- 1,333
- Status:
- Active
- Beds:
- 3
- Lot size:
- 0.21 Acres
- Year built:
- 1961
- Baths:
- 2.00
- MLS#:
- 2098335
- Subdivision:
- Barton View Sec 02
ADDITIONAL INFORMATION
Beautifully remodeled home in S. Austin with great access to major highways (less that 10 miles to the airport and 5 miles to Zilker) and located in the sought after Austin High school district. Completely remodeled with an open floor plan that provides plenty of natural light. Large pantry added in kitchen which features updated and matching appliances. Mud room, laundry closet and full bath added in the hallway across from bedrooms. Primary bedroom featuring a walk-in closet, large standup shower and double vanity. Massive fenced in backyard with mature trees for plenty of shade. Barton Creek greenbelt access from the neighborhood and less than a mile to the future Brodie Oaks Shopping Center which will feature retail space, restaurants, and almost 14 acres of green space. Barton View is one of the most conveniently located neighborhoods in all of Austin. No kitchen appliance or master bath mirrors.
$1,699,000
9100 Calera Dr Unit 10 Austin, TX 78735
Open House:
Sunday, 12/1 1:00-3:00PM
- Type:
- Single Family
- Sq.Ft.:
- 2,869
- Status:
- Active
- Beds:
- 3
- Lot size:
- 0.44 Acres
- Year built:
- 2005
- Baths:
- 3.00
- MLS#:
- 6056835
- Subdivision:
- Calera Court Condo Amd
ADDITIONAL INFORMATION
Beautiful 3 bedroom, 3 bath courtyard home in the small gated community of Calera Court, in Barton Creek. This 2,869 sq ft home features a wonderful open floor plan featuring a large primary suite, second bedroom, and study on the first floor along with a beautifully appointed kitchen and main living area with fireplace. Tall windows flood the space with light while beamed ceilings add to the character of the interior. On the second floor you will find a den/flex space, third bedroom and full bath. This home brings outdoor living to life with an outdoor dining area and separate covered sitting area in the private turfed courtyard, and a back patio covered by a beautiful arbor providing the perfect spot for grilling.
- Type:
- Single Family
- Sq.Ft.:
- 2,984
- Status:
- Active
- Beds:
- 4
- Lot size:
- 0.23 Acres
- Year built:
- 1980
- Baths:
- 3.00
- MLS#:
- 2207946
- Subdivision:
- Travis Country
ADDITIONAL INFORMATION
This luxurious two-story property perfectly blends elegance and modern design, offering an entertainer's paradise with features that will captivate you from the moment you arrive. Situated on one of the most sought-after cul-de-sacs in Travis Country, this oak tree-lined property offers a park-like setting that sets the stage for the sophistication and warmth that awaits inside. Step inside to discover a wholly remodeled interior that seamlessly connects the stunning kitchen, living, and dining areas, creating an inviting space for everyday living and entertaining. The heart of this residence is its outdoor living space—imagine relaxing on your private deck, enjoying the covered patio, or hosting unforgettable gatherings in the friendly and quiet cul-de-sac. Every detail of this home, from the luxurious primary suite to the thoughtfully designed outdoor areas, has been curated to provide the perfect blend of comfort and style. With Travis Country's amenities, trails, Barton Creek Greenbelt access, proximity to downtown Austin, and excellent schools, you truly cannot find a better neighborhood and community.
- Type:
- Condo
- Sq.Ft.:
- 3,769
- Status:
- Active
- Beds:
- 4
- Lot size:
- 0.5 Acres
- Year built:
- 1998
- Baths:
- 4.00
- MLS#:
- 9569320
- Subdivision:
- Fairways On Fazio At Barton Creek Co
ADDITIONAL INFORMATION
Welcome to resort style living! Just a short walk or golf cart ride to Barton Creek Country Club & Resort from your 4 bedroom, 3.5 bath, 2.5 car garage, garden home. This lock-and leave home offers the largest floor plan (3,769 square feet) in the highly sought after, gated community of Fairways. Comfortably tucked away from the 2nd hole fairway of renowned Fazio Foothills golf course, enjoy the tranquility of your outdoor gas fireplace and automated outdoor screen shades, sheltering multiple seating areas while enjoying the golf course views right in your own backyard. Timeless oak flooring, gas fireplace and hand hewn oak beams adorn the 12 foot ceilings of the main floor. A retreat-like primary suite offers patio access, luxurious hammered copper clawfoot soaking tub and steam shower. Spacious kitchen with custom cabinetry and JennAir brushed copper appliances. Home security system and Generac Gas Generator, ensuring extra comfort and peace of mind.
$3,298,000
4401 Amarra Dr Unit 6 Austin, TX 78735
- Type:
- Single Family
- Sq.Ft.:
- 4,478
- Status:
- Active
- Beds:
- 5
- Year built:
- 2018
- Baths:
- 5.00
- MLS#:
- 8531670
- Subdivision:
- Villas/amarra Drive Condos
ADDITIONAL INFORMATION
Move-in ready home in the gated Amarra Villas. One of the larger villas with exceptionally high end finish out. This timeless modern Santa Barbara home provides the convenience of lock & leave with a spacious floor plan and an open-concept design, including 3 living areas and a formal dining. Incredible attention to detail throughout with exquisite finishes such as Venetian plaster walls and steel doors. Ludor stone patios and surfaces, custom millwork, and commercial appliances. The primary suite and two guest bedrooms are located on the main level, plus two additional bedrooms upstairs. Beautiful year-round outdoor living with fireplace and grill. Stunning large heritage oaks are lit up at night. Backs to beautiful green space for ultimate privacy. The HOA covers all landscaping maintenance. Located close to St. Michaels, Regents, and St. Andrews schools and minutes from Barton Creek Country Club & Resort. Walk to the Canyons for dinner. Property Owners membership to Barton Creek Country Club conveys. Two full car and one golf cart garage. Ultimate in resort style living Interior finishes of Villa 6 include arched metal entry doors and steel windows, 13-15 foot ceilings, Venetian plaster wall finishes, Brazilian doors and millwork, exposed beams, oversized fireplaces, custom cabinetry, quartz counters, farmhouse sinks, chateau finished stone flooring, marble bath flooring, Rohl and Brizo plumbing fixtures, Lutron lighting, and high-end Thermador appliances. Come enjoy living a true luxurious low maintenance resort lifestyle.
$6,000,000
7723 Escala Dr Austin, TX 78735
- Type:
- Single Family
- Sq.Ft.:
- 5,566
- Status:
- Active
- Beds:
- 5
- Lot size:
- 3.18 Acres
- Year built:
- 2003
- Baths:
- 7.00
- MLS#:
- 2399523
- Subdivision:
- Barton Creek Sec J Ph 02
ADDITIONAL INFORMATION
Immerse yourself in the tranquility of nature with 7723 Escala, nestled against Austin's breathtaking Barton Creek Green Belt. This stunning property is located in the prestigious & gated community of Mirador. A thoughtfully crafted renovation created refined elegance on 5566sqft of ample living space.This luxurious residence boasts 5 bds, 6.5 ba + office & wealth of outdoor amenities designed for the ultimate in relaxation and entertainment. Spacious living areas bathed in natural light from its many windows including some oversize ones, capture the outdoors.Gourmet kitchen equipped with an oversized kitchen island, top-of-the-line high-end appliances, including two refrigerators, custom cabinetry, wine room, large pantry and storage & premium finishes.Seamless flow for entertainment, from the family room, formal dining and into the outdoors, each with a cozy fireplace providing an ambience of warmth and sophistication. Whether you're hosting dinner parties or having casual dinners, this space is perfect for all occasions.Main level features the primary bedroom w/spa-like bathroom + a large built out closet, a guest suite w/en-suite bath, a dedicated office space has been expanded and designed to maximize views of the green areas surrounding the home, powder bath, mudroom, laundry room, wine cellar and formal and casual dining plus access to the 4 car garage & outdoors. Upstairs features 2 bdrms w/en-suite baths plus a third bedroom + fulll bath accessible from the additional upstairs family/game room.The outdoor paradise spread across 3.1 acres of lush landscape boasts an outdoor kitchen with fireplace, an in-ground trampoline, bocce ball court, a regulation size pickleball court, large fire pit, outdoor sauna, and sparkling pool & hot tub complete with water features, all surrounded by nature's tranquility.Minutes away from the Barton Creek Greenbelt with access to hiking trails with an entrance right from your backyard.
$1,995,000
4101 Top Of Texas Trl Austin, TX 78735
- Type:
- Single Family
- Sq.Ft.:
- 4,615
- Status:
- Active
- Beds:
- 5
- Lot size:
- 1.65 Acres
- Year built:
- 2002
- Baths:
- 5.00
- MLS#:
- 8961419
- Subdivision:
- Preserve At Barton Creek
ADDITIONAL INFORMATION
This property has it all. In Lake Travis ISD and only 15 miles to downtown Austin. Breathtaking views backing up to Barton Creek. Pool, privacy, cul-de-sac, gated community, all on over 1.6 acres. True 5 bedroom + office + game room. Large outdoor patios on both levels. 4-car garage. Limestone steps lead down to private patio on Barton Creek below.
$574,000
4709 Cap Rock Dr Austin, TX 78735
- Type:
- Single Family
- Sq.Ft.:
- 1,476
- Status:
- Active
- Beds:
- 4
- Lot size:
- 0.16 Acres
- Year built:
- 1978
- Baths:
- 2.00
- MLS#:
- 1692941
- Subdivision:
- Travis Country
ADDITIONAL INFORMATION
* Multiple offer Received * Please submit offers by 6pm on 10/1 * Travis Country Gem! Single Story Charmer in SW Austin’s coveted Travis Country community. This captivating 4BD/2BA beauty is secluded away on a peaceful tree-lined, low traffic street tucked in the classic section of the neighborhood. Very well-maintained home that has never been rented and has been owned by the same family since it was built in 1978. Inside you will find a gorgeous sunlit living room under soaring vaulted ceilings wrapped in crown molding with classic engineered hardwoods and a striking fireplace nestled in a stone hearth. The kitchen retains the timeless comfort of the original layout with well maintained and painted cabinetry, sleek granite countertops, and desirable SS appliances. The peninsula overlooks the dining area making entertaining a breeze. Enjoy a sizable primary suite secluded away at the back of the home with sliding doors that open onto the back patio plus its own ensuite bath and a walk-in closet. Excellent potential & space for you to upgrade the primary suite to your ideal modern preferences. The backyard is a verdant oasis with lush mature landscaping and several towering shade trees plus an al fresco patio for outdoor living & dining. HVAC replaced in 2016. This home is ready for your personal touches! Abundant amenities in the Travis Country community include swimming, tennis, basketball, hiking + biking trails, and community garden as well as direct access to Barton Creek Greenbelt (Sculpture Falls & Twin Falls). Nearby all your retail needs and restaurants galore. Easy access to Mopac & 71/290 and just 8 miles to Downtown Austin and 13 miles to the airport. This is a fantastic opportunity to secure a home in this highly sought after community and update it to your ideal modern preferences. Take a tour today!
$459,000
6217 Aviara Dr Austin, TX 78735
- Type:
- Single Family
- Sq.Ft.:
- 1,640
- Status:
- Active
- Beds:
- 3
- Lot size:
- 0.29 Acres
- Year built:
- 2012
- Baths:
- 2.00
- MLS#:
- 6774683
- Subdivision:
- Aviara Condo
ADDITIONAL INFORMATION
Priced $31K below tax appraised value! Welcome to your dream home! Meticulously maintained 3-BR, 2-bath gem offers the perfect blend of style & convenience. + a full den, or use as a 4th bedroom. Gated Community: Enjoy privacy & security in the lovely Aviara community. Hilltop Location: Perched atop a hill, homeowners enjoy wonderful views. Outdoor Living: Step onto the expansive composite back deck—a true entertainer’s delight! Landscaped Beauty: Well established landscaping and xeriscaped backyard provide a pleasing retreat with very low maintenance. Open Concept: The spacious living area seamlessly connects to the dining & kitchen spaces. Stainless Steel Appliances: The kitchen features quality stainless steel appliances, perfect for culinary enthusiasts. Granite Countertops: Sleek granite countertops add elegance & functionality to the heart of the home. Ample Cabinet Storage: Tons of cabinet space ensures an organized & clutter-free kitchen. Primary Bedroom Retreat: The bathroom includes a walk-in shower, separate tub, & a touch of luxury. Walk-In Closets: Every bedroom offers generous walk-in closets, providing ample storage. Pre-Wired for Surround Sound: The home is pre-wired for surround sound. Flooring Excellence: Say goodbye to carpets! Tile and luxury vinyl plank (LVP) flooring flow seamlessly throughout, providing durability & easy maintenance. Abundant Natural Light: Large windows flood every room with sunlight, creating a warm and inviting ambiance. Community Amenities: Take a dip in the sparkling swimming pool or socialize with neighbors. Prime Location: Just a short drive from downtown Austin & South Austin’s vibrant scene, you’ll have easy access to dining, shopping, & entertainment. HVAC Update: The HVAC system was replaced in 2019/2020, ensuring year-round comfort. Move-In Ready: Fresh interior paint & meticulous care mean you can settle in without lifting a finger. Don’t miss out on this exceptional home! Schedule your private tour today.
$3,995,000
8725 Calera Dr Austin, TX 78735
- Type:
- Single Family
- Sq.Ft.:
- 4,948
- Status:
- Active
- Beds:
- 5
- Lot size:
- 0.86 Acres
- Year built:
- 2007
- Baths:
- 5.00
- MLS#:
- 3751572
- Subdivision:
- Barton Creek Ph 02 Sec H
ADDITIONAL INFORMATION
This magnificent estate exudes elegance and craftsmanship in the heart of the hill country. Upon entry, you're greeted by a breathtaking floating staircase. The formal dining room beckons with its intricate coffered ceiling, dramatic wallpaper, and modern sconces and chandelier. The two-story formal living room commands attention with floor-to-ceiling fireplace, walls of windows, and French doors opening to the covered verandah. Entertain at the wet bar, featuring Scotsman ice maker, dual wine refrigerators, mirrored glass shelving, wine racks, and custom cabinetry. The freshly remodeled kitchen is a chef's delight, boasting quartz countertops, Thermador appliances, custom cabinetry, and dramatic lighting. Relax in the living room, covered in natural light from walls of windows, with custom built-ins, another floor to ceiling fireplace, and direct access to the covered outdoor verandah. Retreat to the primary bedroom, where windows bathe the space and warm wood floors complement the room, and includes 2 separate closets. The primary bath includes double sinks, stone countertops, soaking tub, separate shower, and custom cabinetry. Upstairs, the entertainment continues in the game room with secondary bar, accompanied by three additional bedrooms, each with ensuite bath and walk-in closet. Another bedroom or secondary office completes this level. Outside, discover multiple covered living areas. A complete outdoor kitchen equipped with grill, sink, separate side burner, ice maker, and refrigeration. Motorized screens transform one covered deck into a screened patio. A negative edge pool with an additional deck for sunbathing and listening to the soothing sound of water flowing. The expansive .86-acre yard backs to the 5th Fairway Fazio Canyons Golf Course. Ownership includes membership to the Omni Barton Creek Country Club. Embrace the tranquility of Hill Country living, where every sunrise paints a masterpiece against the backdrop of golf course views.
$670,000
0 Dudmar Dr Austin, TX 78735
- Type:
- Land
- Sq.Ft.:
- n/a
- Status:
- Active
- Beds:
- n/a
- Lot size:
- 0.21 Acres
- Baths:
- MLS#:
- 4249466
- Subdivision:
- Barton View Sec 3 Barton View Sec 2 Re
ADDITIONAL INFORMATION
Amazing opportunity to own a lot with a view of so much green space. Located just minutes from downtown in small neighborhood with only two entrances. This means no thru cut-traffic! If you’re a mountain biker or hiker there is a green belt entrance just a block down the road from the neighborhood entrance and the southside trials start about a mile away. Five grocery stores within 5 miles. UT is a 15 min car ride, Zilker park is a 10-15min bike ride.
- Type:
- Condo
- Sq.Ft.:
- 2,376
- Status:
- Active
- Beds:
- 3
- Lot size:
- 0.4 Acres
- Year built:
- 2015
- Baths:
- 2.00
- MLS#:
- 5077348
- Subdivision:
- Escondera Condominium
ADDITIONAL INFORMATION
Welcome to your dream home in the heart of the hill country! This stunning and freshly painted 3-bedroom, 2-bathroom residence, built in 2015, offers 2,376 square feet of luxurious living space on a spacious 0.40-acre greenbelt lot. The home's modern design features high ceilings and an open floor plan, creating a bright and airy atmosphere that feels even larger than its generous size. Step inside to discover two elegant dining areas, perfect for both family meals and larger gatherings. The living room, with its cozy fireplace, sets the stage for relaxation and entertaining, while the expansive windows provide breathtaking views of the surrounding hill country. The chef's kitchen boasts high-end appliances and ample counter space, ideal for preparing gourmet meals. The covered back patio offers a serene spot for morning coffee or evening cocktails on the private 3rd floor patio terrace overlooking the greenbelt with expansive views of Downtown Austin. Each bedroom is thoughtfully designed with comfort in mind, and the master suite includes a spacious bathroom with modern fixtures. The attached two-car garage provides convenience and additional storage. This exquisite, elevator ready home, seamlessly blends indoor and outdoor living, making it an entertainer's paradise. Don't miss this rare opportunity to own a piece of hill country heaven – schedule your private tour today and experience the perfect combination of luxury, comfort, and natural beauty living in Escondera. With the seller offering $10,000 toward closing costs and $8500 toward brand new carpet, this home sure won't last long!! Make your appointment to see this beautiful home with views!!!
$3,990,000
4333 Verano Dr Austin, TX 78735
- Type:
- Single Family
- Sq.Ft.:
- 7,479
- Status:
- Active
- Beds:
- 6
- Lot size:
- 1.09 Acres
- Year built:
- 2014
- Baths:
- 8.00
- MLS#:
- 6271918
- Subdivision:
- Barton Creek Ph 04 Sec H
ADDITIONAL INFORMATION
This exquisite home is nestled in the Verano neighborhood within Barton Creek. A gated resort style community in the heart of Austin. The epitome of luxury, this home features timeless Tuscan style architecture designed by Kai Geschke & built by John Hagy. Impressive courtyard garden entry opens to expansive indoor living areas. Lives like a one story home w/owner suite, secondary bedroom, office, theater, gameroom, second living room, gameroom area kitchen, & workout room all on the main floor. 2nd floor features 4 additional ensuite bedrooms. Each bedroom suite features spacious room sizes & large walk in closets. Builder added the theater, gameroom, bonus kitchen area, workout room, pool bath, & secondary owner suite in 2019 creating a home life oasis. The spacious living room has sweeping ceilings w/accent beams & expansive windows w/picturesque views. If you love to entertain, this gourmet kitchen is perfect for hosting fabulous events. Enjoy your time in the kitchen w/a huge center island, granite countertops, 6 burner Wolf range , 2 dishwashers & double ovens. The family room adjacent to the kitchen features a stone fireplace, & wall of windows. There is also a home office w/serene views of the courtyard. The primary suite is a luxurious escape, tucked away from the rest of the house w/beautiful views, a spa-like bathroom with 2 vanities, soaking tub, oversized shower & walk-in closets. The covered patio offers an effortless flow of indoor/outdoor enjoyment & an outdoor kitchen, this home is Barton Creek living at its finest. Downtown is a short 20-minute commute, ensuring you can experience the best that city life provides. Enjoy a property owners membership at Omni Barton Creek country club, & note that you are just a few minutes away from the nationally ranked Fazio Canyons golf clubhouse, & the fabulous new restaurants & shops at Lantana. New AC unit & Remi Halo System!

Listings courtesy of Unlock MLS as distributed by MLS GRID. Based on information submitted to the MLS GRID as of {{last updated}}. All data is obtained from various sources and may not have been verified by broker or MLS GRID. Supplied Open House Information is subject to change without notice. All information should be independently reviewed and verified for accuracy. Properties may or may not be listed by the office/agent presenting the information. Properties displayed may be listed or sold by various participants in the MLS. Listings courtesy of ACTRIS MLS as distributed by MLS GRID, based on information submitted to the MLS GRID as of {{last updated}}.. All data is obtained from various sources and may not have been verified by broker or MLS GRID. Supplied Open House Information is subject to change without notice. All information should be independently reviewed and verified for accuracy. Properties may or may not be listed by the office/agent presenting the information. The Digital Millennium Copyright Act of 1998, 17 U.S.C. § 512 (the “DMCA”) provides recourse for copyright owners who believe that material appearing on the Internet infringes their rights under U.S. copyright law. If you believe in good faith that any content or material made available in connection with our website or services infringes your copyright, you (or your agent) may send us a notice requesting that the content or material be removed, or access to it blocked. Notices must be sent in writing by email to [email protected]. The DMCA requires that your notice of alleged copyright infringement include the following information: (1) description of the copyrighted work that is the subject of claimed infringement; (2) description of the alleged infringing content and information sufficient to permit us to locate the content; (3) contact information for you, including your address, telephone number and email address; (4) a statement by you that you have a good faith belief that the content in the manner complained of is not authorized by the copyright owner, or its agent, or by the operation of any law; (5) a statement by you, signed under penalty of perjury, that the inf
 |
| This information is provided by the Central Texas Multiple Listing Service, Inc., and is deemed to be reliable but is not guaranteed. IDX information is provided exclusively for consumers’ personal, non-commercial use, that it may not be used for any purpose other than to identify prospective properties consumers may be interested in purchasing. Copyright 2024 Four Rivers Association of Realtors/Central Texas MLS. All rights reserved. |
Austin Real Estate
The median home value in Austin, TX is $577,400. This is higher than the county median home value of $524,300. The national median home value is $338,100. The average price of homes sold in Austin, TX is $577,400. Approximately 41.69% of Austin homes are owned, compared to 51.62% rented, while 6.7% are vacant. Austin real estate listings include condos, townhomes, and single family homes for sale. Commercial properties are also available. If you see a property you’re interested in, contact a Austin real estate agent to arrange a tour today!
Austin, Texas 78735 has a population of 944,658. Austin 78735 is less family-centric than the surrounding county with 35.04% of the households containing married families with children. The county average for households married with children is 36.42%.
The median household income in Austin, Texas 78735 is $78,965. The median household income for the surrounding county is $85,043 compared to the national median of $69,021. The median age of people living in Austin 78735 is 33.9 years.
Austin Weather
The average high temperature in July is 95 degrees, with an average low temperature in January of 38.2 degrees. The average rainfall is approximately 34.9 inches per year, with 0.3 inches of snow per year.
