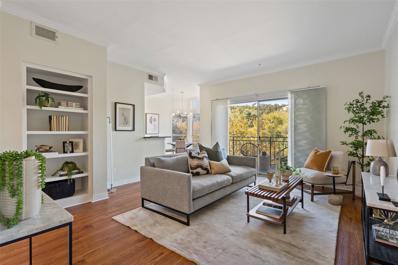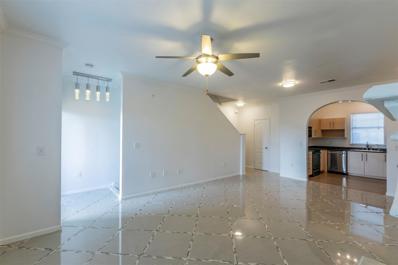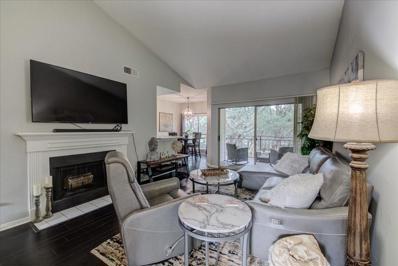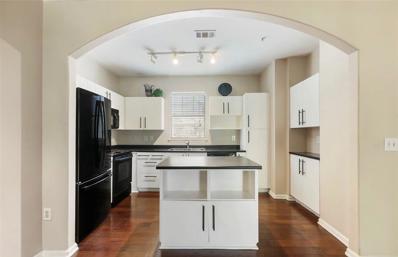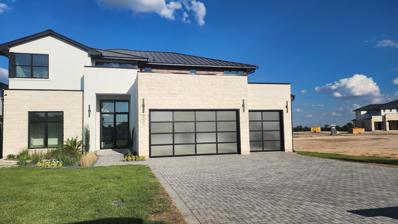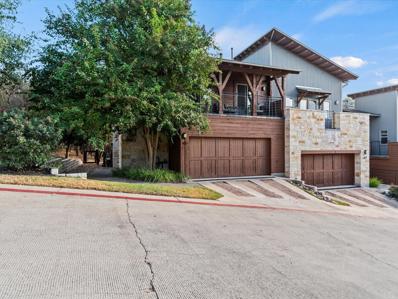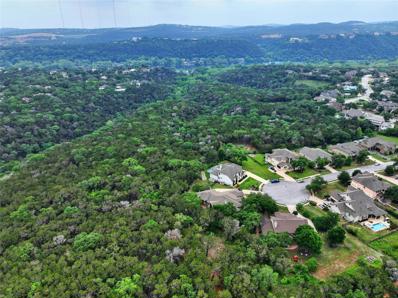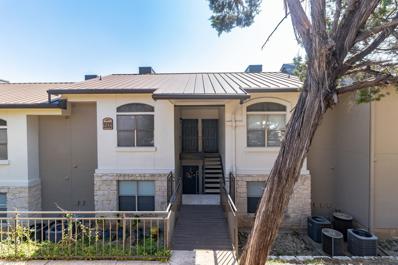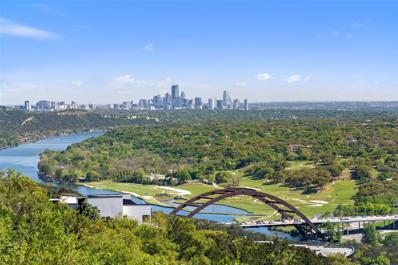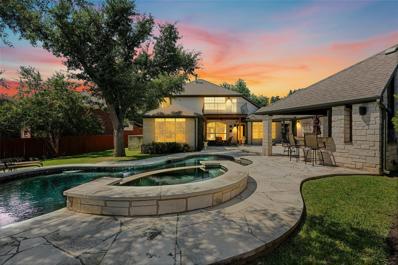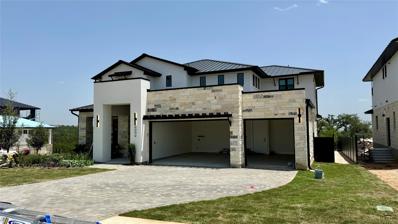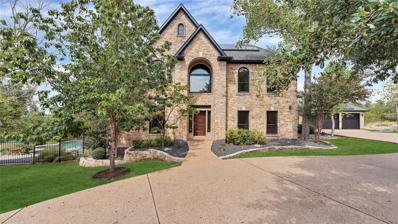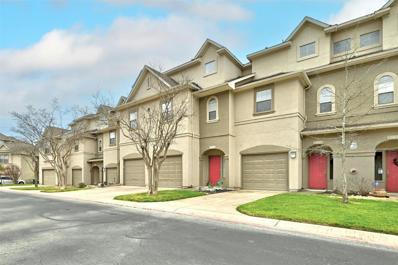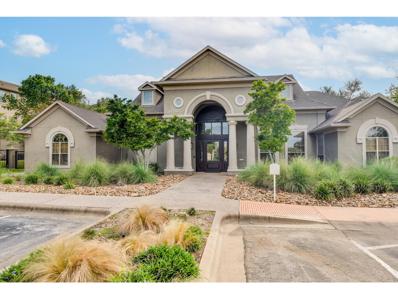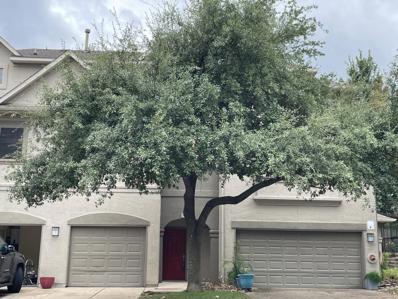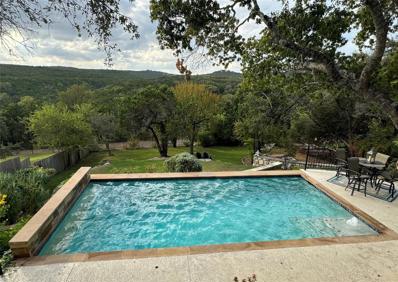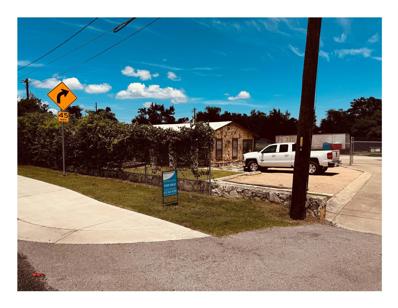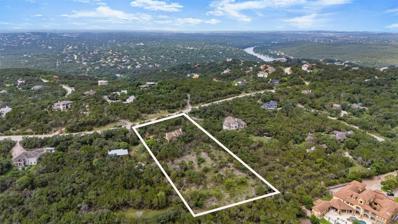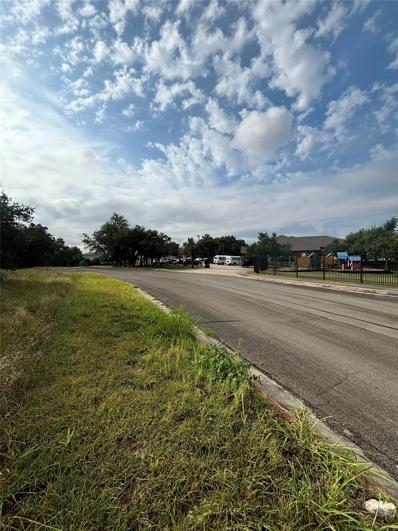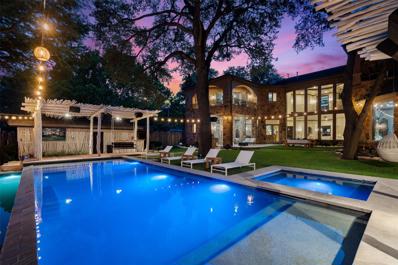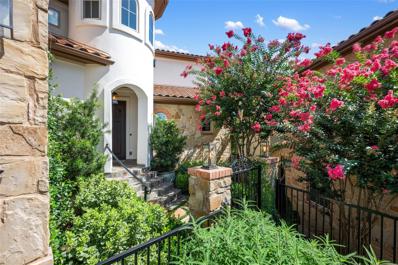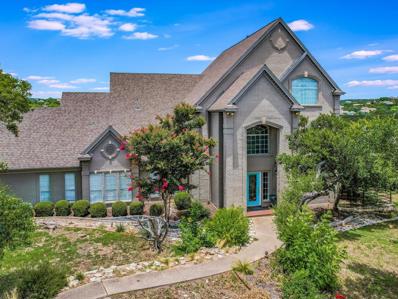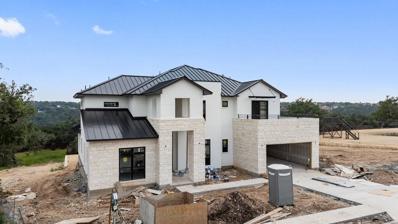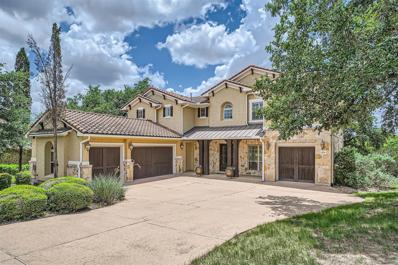Austin TX Homes for Rent
The median home value in Austin, TX is $577,400.
This is
higher than
the county median home value of $524,300.
The national median home value is $338,100.
The average price of homes sold in Austin, TX is $577,400.
Approximately 41.69% of homes in Austin, Texas are owned,
compared to 51.62% rented, while
6.7% are vacant.
Austin real estate listings include condos, townhomes, and single family homes for sale.
Commercial properties are also available.
If you’re interested in Austin real estate for sale, contact an Austin real estate agent to arrange a tour of one of our houses in Austin, Texas today!
- Type:
- Condo
- Sq.Ft.:
- 814
- Status:
- NEW LISTING
- Beds:
- 2
- Lot size:
- 0.16 Acres
- Year built:
- 1992
- Baths:
- 1.00
- MLS#:
- 7646080
- Subdivision:
- Montevista Condo Amd
ADDITIONAL INFORMATION
Discover the perfect blend of style, convenience, and tranquility in this completely remodeled 2-bedroom, 1-bath condo. This second-story gem offers modern finishes, stunning Hill Country and pool views, and a prime location that’s second to none. The interior has been thoughtfully updated with custom cabinetry, granite countertops, and a travertine backsplash in both the kitchen and bath. Stainless steel appliances, designer fixtures, and custom Elfa closets add to the home’s contemporary appeal, while the sun-drenched living area opens to a private balcony overlooking the greenbelt and sparkling community pool, creating a serene space to unwind. The community features a two-story clubhouse with a lounge, media room, and full kitchen, along with a fitness center, pool with jacuzzi, and shaded cabana, making it easy to relax or entertain. Nature lovers will appreciate the nearby trailheads that lead to the iconic Pennybacker Bridge Overlook and Ridgeline trails with breathtaking views of Lake Austin. Conveniently situated just minutes from the Arboretum, The Domain, and Downtown Austin, the condo provides quick access to dining, shopping, and entertainment, as well as major thoroughfares. Austin-Bergstrom International Airport is just over 30 minutes away, and parks and greenbelts are right at your doorstep. Nestled in a quiet, well-maintained community, this move-in-ready home offers a peaceful retreat with all the amenities and convenience you need for an active, sophisticated lifestyle. Schedule your private tour today and experience the perfect balance of luxury and practicality!
- Type:
- Condo
- Sq.Ft.:
- 1,259
- Status:
- NEW LISTING
- Beds:
- 2
- Lot size:
- 0.11 Acres
- Year built:
- 2002
- Baths:
- 3.00
- MLS#:
- 9097091
- Subdivision:
- Alicante Condo Twnhms Amd
ADDITIONAL INFORMATION
Welcome to your new oasis in the hill country’s vibrant Alicante Condominium Townhomes! This charming residence boasts two spacious bedroom suites with walk in closets. There is also an additional half bathroom, conveniently located on the main floor. This and more is all meticulously designed across 1,259 square feet of comfortable living space. As you step inside, you’ll immediately notice the harmonious blend of style and functionality, perfect for both entertaining and relaxation. The thoughtful layout of this home ensures privacy while providing ample space for all your needs. The property features multiple patios and entrances, along with an attached garage. This unit has a new tankless hot water system and one new HVAC unit. Living in this community means access to top-rated schools, making it an ideal location for families eager to provide a rich educational experience for their children. The community has a gated entry system, resort style pool and hot tub, fitness center, clubhouse and 2 dog parks, with lawn and yard maintenance service included. Situated in a sought-after neighborhood near HEB and other major retailers, this property offers more than just a home; it offers a lifestyle of convenience with nearby amenities, ensuring that everything you need is right at your doorstep. Whether you’re a first-time homebuyer or looking to downsize, this delightful condo townhome presents an extraordinary opportunity to enjoy the best of what the area has to offer. Don’t miss the chance to call this beautiful property your own and embark on a new chapter filled with comfort and style.
- Type:
- Condo
- Sq.Ft.:
- 706
- Status:
- Active
- Beds:
- 1
- Lot size:
- 0.16 Acres
- Year built:
- 1992
- Baths:
- 1.00
- MLS#:
- 3692585
- Subdivision:
- Montevista Condo Ph 03 Amd
ADDITIONAL INFORMATION
Discover the perfect blend of comfort and convenience at 6000 Shepherd Mountain Cv Unit 107, Austin, TX 78730. Nestled on the 2nd floor and backing up to serene green space, this 1-bedroom, 1-bathroom condo offers 706 sqft of thoughtfully designed living space. Enjoy an open floor plan with recent updates to the flooring, countertops, and cabinets. The living room features soaring vaulted ceilings, perfect for showcasing your style with large furniture or bookshelves. Located just steps from Pennybacker Bridge, this location is a dream for outdoor enthusiasts and those seeking easy access to Austin’s best spots. This property is a short sale, so all offers will need bank approval. Don’t miss this amazing opportunity to own a piece of Austin at an incredible price!
- Type:
- Townhouse
- Sq.Ft.:
- 1,325
- Status:
- Active
- Beds:
- 2
- Lot size:
- 0.12 Acres
- Year built:
- 2002
- Baths:
- 3.00
- MLS#:
- 7674023
- Subdivision:
- Alicante Townhomes
ADDITIONAL INFORMATION
Welcome to your new home! This charming 2-bedroom, 2.5-bath condo is located in the desirable Alicante Townhome-Condominium community. The property features multiple patios and entrances, ideal for enjoying outdoor living. Attached garage providing secure parking and extra storage. An open floor plan in the living and kitchen area is great for entertaining guests. Each bedroom has their own personal bathroom attached to each room.The community has a gated entry for enhanced security. Amenities include a resort-style pool and relaxing hot tub, fully-equipped fitness center, clubhouse and 2 dog parks. Washer, dryer and refrigerator all convey. HOA benefits include Internet and Spectrum cable, trash collection and yard maintenance. Conveniently located just a short drive from downtown Austin, with easy access to HEB, Lake Travis, shopping centers, and a variety of local restaurants. This condo offers a perfect blend of lifestyle and location. Schedule your showing today.
$2,199,990
6007 Adhara Pass Austin, TX 78730
- Type:
- Single Family
- Sq.Ft.:
- 4,055
- Status:
- Active
- Beds:
- 5
- Lot size:
- 0.35 Acres
- Year built:
- 2024
- Baths:
- 4.00
- MLS#:
- 9937025
- Subdivision:
- River Place
ADDITIONAL INFORMATION
More than a Decade after the last New Home Community was built in River Place, Milestone is thrilled to introduce you to the River Place M- Signature series. 6007 Adhara Pass sits on a massive view lot. This home will feature a built in refrigerator, professional dual fuel range, wood floor throughout, 63" cabinets, wine room, and much more. View of Downtown Austin from the deck. Do not miss the opportunity to own this unique home in an exclusive neighborhood. Pool with hard cover included.
- Type:
- Single Family
- Sq.Ft.:
- 1,579
- Status:
- Active
- Beds:
- 3
- Lot size:
- 0.2 Acres
- Year built:
- 2012
- Baths:
- 3.00
- MLS#:
- 7222732
- Subdivision:
- Hillside Amd The
ADDITIONAL INFORMATION
Discover a rare opportunity to own an end unit with an attached garage in the prestigious Hillside Condominiums, a hidden gem situated on 2222, just minutes from downtown Austin, Lake Travis, and the Hill Country. This gorgeous property offers modern rustic charm with unbelievable, serene & natural surroundings, including 450 acres of protected nature preserves. Step into your open floor plan that is ideal for entertaining, with a spacious living/dining/kitchen downstairs area featuring a gas and wood-burning fireplace, built in shelving, stainless steel appliances, granite countertops, center island, and tons of natural light. Upstairs, three bedrooms await with the primary ensuite being a relaxing oasis with vaulted ceilings, walk in closet, soaking tub, large shower, dual vanities, and picturesque views. In fact, there are plenty of opportunities to enjoy the outdoors with multiple balconies to access and your very own private yard, a rare feature in this community, complete with a pergola and patio that backs right onto the nature preserve. The community pool, perched atop the hillside, offers breathtaking views of downtown Austin, along with an outdoor kitchen, fireplace, and BBQ area for resort-style living. Don't miss the chance to own this exquisite property in an award-winning community known for its natural beauty!
$1,350,000
2529 Ionian Cv Austin, TX 78730
- Type:
- Single Family
- Sq.Ft.:
- 3,843
- Status:
- Active
- Beds:
- 4
- Lot size:
- 0.45 Acres
- Year built:
- 2014
- Baths:
- 4.00
- MLS#:
- 1105876
- Subdivision:
- Woods Of Greenshores Sec 01
ADDITIONAL INFORMATION
This beautiful one story home built by Meridian Custom Homes is nestled on a quiet cul-de-sac located on one of the best lots in the gated neighborhood at Woods of Greenshores. Enjoy the serene greenbelt backdrop of Emma Long Park from your .454-acre property, just a short walk to Lake Austin. This finely built all-sides stone and stucco masonry home features a well-designed open floor plan, boasting over 3800 square feet of air-conditioned space, complete with four spacious bedrooms, three full baths, one half bath, two dining and living areas, plus a private dedicated office/study/flex room. Easily entertain guests in your chef-sized gourmet kitchen which features an oversized 9x6 ft center island, granite counters, custom white cabinetry, huge pantry, beverage fridge, and well-appointed Kitchen-Aid stainless appliances. Interior features include tall coffered, beam, and tray ceilings, built-ins, custom paint, gorgeous wide-plank wood floors, a bright marble primary bath, oversized primary dual closets, window shutters, 10-ft solid core doors, Jeldwin windows, spacious mud room & laundry with sink, three-car garage, ample storage, designer lighting and more! Enjoy quiet relaxation and soak in the backyard nature on an expansive composite decking patio under high vaulted beamed and stained tongue&groove wood ceilings. Enjoy the feeling of being miles away from all the hustle, but only a short drive to major shopping centers such as the Domain, Arboretum, Gateway, and Four Points. Enjoy Austin's wildlife as you hike the greenbelt trails around your very own neighborhood. Take a short walk down to Ski Shores Cafe and Marina for a good old fashion comfort food right on the Colorado River!
- Type:
- Condo
- Sq.Ft.:
- 706
- Status:
- Active
- Beds:
- 1
- Lot size:
- 0.14 Acres
- Year built:
- 1992
- Baths:
- 1.00
- MLS#:
- 8280673
- Subdivision:
- Montevista Condo Ph 01 Amd
ADDITIONAL INFORMATION
You cannot beat this location! Minutes away from the 360 bridge with beautiful views of the Colorado River and several hiking trails nearby. Ten minutes from the Arboretum shopping area, fifteen minutes from The Domain and just over thirty minutes to the Austin Bergstrom International Airport. This condominium features wood laminate floors, granite countertops, stainless steel appliances and plenty of cabinet storage in the kitchen. In addition, you will enjoy an abundance of natural light, breakfast dining area, utility room with washer & dryer, and covered outdoor balcony with a beautiful view. Enjoy the resort like amenities, a club house, fitness center and swimming pool all within proximity to the unit. See for yourself what a fantastic opportunity this is to live in one of the most sought-after areas of Austin.
$5,250,000
6505 W Courtyard Dr Austin, TX 78730
- Type:
- Single Family
- Sq.Ft.:
- 4,407
- Status:
- Active
- Beds:
- 4
- Lot size:
- 0.41 Acres
- Year built:
- 1999
- Baths:
- 5.00
- MLS#:
- 9591418
- Subdivision:
- Shepherd Mountain Ph 2
ADDITIONAL INFORMATION
Positioned at the top of Shepherd Mountain with astonishing unobstructed views of Lake Austin, downtown Austin and the surrounding landscape, this Mediterranean-style home is a one-of-a-kind setting for a luxurious, romantic lifestyle. Impeccably maintained by the original owner, the home features refined finishes and custom touches throughout. As you drive through the gates and step inside, you’ll discover three ensuite bedrooms and soaring 20-foot-plus ceilings on the first floor, providing ample space for gracious living. Abundant windows offer natural light and show-stopping views, with a main living area that opens up to the patio for seamless indoor-outdoor entertaining. From the patio and brand-new pool, take in 180-degree panoramic views of Lake Austin, the Pennybacker Bridge and the lush Austin Country Club golf course, with the city just beyond. The main level also features a gourmet kitchen with ample storage, coffee bar and large walk-in pantry, a dining room with sunlit ambience, and a traditional study with rich wood trim and large windows to look out over the scenery. Ascend the elegant spiral staircase to the second level, where the primary suite offers 900-plus square feet of luxury. The primary suite has been designed to prioritize the far-reaching views, and includes a fireplace and sitting area, two large walk-in closets, a coffee bar with refrigerator, and a primary bathroom clad in hand-cut Italian tile.This exceptional residence offers an enticing alternative to the forthcoming Four Seasons on Lake Austin, presenting unparalleled views without the wait. With easy access to Loop 360, adventure through Austin is just moments away. Don’t miss this opportunity to embrace a truly extraordinary lifestyle in one of Austin’s most iconic locations.
- Type:
- Condo
- Sq.Ft.:
- 814
- Status:
- Active
- Beds:
- 2
- Lot size:
- 0.15 Acres
- Year built:
- 1992
- Baths:
- 1.00
- MLS#:
- 8976623
- Subdivision:
- Montevista Condo Ph 01 Amd
ADDITIONAL INFORMATION
Discover your dream home in the heart of Austin! This spacious, approximately 810 square foot condo, nestled on the third floor, offers breathtaking panoramic views that greet you every morning. Boasting two bedrooms, one bath and a seamlessly integrated living space, this condo is designed for modern comfort and style. Not only does this residence offer a tranquil retreat, but it also presents a prime location just moments away from the serene shores of Lake Austin. Embrace the vibrant lifestyle of the city with easy access to all of Austin's renowned attractions, restaurants and entertainment. Additionally, for those looking for convenience and ease, all furnishings are available for purchase, making moving in a breeze. Don't miss this rare opportunity to own a piece of Austin's charm and luxury. Schedule your viewing today!
$1,000,000
9904 Charthouse Cv Austin, TX 78730
Open House:
Saturday, 11/30 1:00-3:00PM
- Type:
- Single Family
- Sq.Ft.:
- 3,144
- Status:
- Active
- Beds:
- 3
- Lot size:
- 0.3 Acres
- Year built:
- 1996
- Baths:
- 3.00
- MLS#:
- 4475994
- Subdivision:
- River Place Sec 07b
ADDITIONAL INFORMATION
Nestled in an exclusive cul-de-sac within the prestigious River Place neighborhood, this residence exudes sophistication and comfort. Offering 3 spacious bedrooms, including a lavish main-floor primary suite, two elegant living areas, and a refined home office, this home is designed for both relaxation and productivity. The gourmet kitchen features exquisite granite countertops, a built-in stainless steel refrigerator, and a central island, ideal for culinary creations. Step outside to your own private retreat—an expansive backyard oasis complete with a stunning pool and spa, a luxurious cabana, and lush landscaping. It’s a sanctuary you’ll never want to leave. Located in a community known for its top-tier schools, scenic parks and trails, private golf club, and proximity to serene lakes and upscale dining, this is a home where luxury meets everyday living. A residence you’ll cherish for years to come. *Information deemed reliable but not guaranteed. Buyers are responsible for verifying accuracy of all information.
$1,995,085
6003 Moondust Ln Austin, TX 78730
- Type:
- Single Family
- Sq.Ft.:
- 4,055
- Status:
- Active
- Beds:
- 4
- Lot size:
- 0.2 Acres
- Year built:
- 2024
- Baths:
- 4.00
- MLS#:
- 6145507
- Subdivision:
- River Place
ADDITIONAL INFORMATION
More man a Decade alter the last New Home Community was built in River Place, Milestone is thrilled to introduce you to the River Place M- Signature series. Step into the pinnacle of luxury, living at 6003 Moondust in the most prestigious new section of River Place in Austin, Texas. Priced at $1,995,085 with a tax rate of 2.05%, this exquisite home is a sanctuary of elegance and comfort. Boasting incomparable views of Downtown Austin and surrounded by tranquility of the Balcones Preserve, this residence offers a lifestyle of serenity and sophistication. The property exudes natural beauty from every angle. Inside, discover a modern kitchen complete with Wolf Range Appliances and designer upgrades, seamlessly blending functionality with style. With 4 bedrooms and 3.5 bathrooms across a spacious 4055 SF floor plan, every aspect of this home has been meticulously crafted for optimal comfort and luxury. Entertain with ease in the media room and game room, or conduct business in the well-appointed 2 study Rooms. The double decker covered back patios provide ample space for outdoor gatherings while enjoying the breathtaking city scape views in the distance. Complete with a 3-car garage and ample storage space, this exclusive property sets a new standard for upscale living in one of Austin's most desirable neighborhoods. Don't miss the chance to make this extraordinary residence your dream home at "Milky Way at River Place".
$1,450,000
5831 Brittlyns Ct Austin, TX 78730
- Type:
- Single Family
- Sq.Ft.:
- 3,079
- Status:
- Active
- Beds:
- 4
- Lot size:
- 0.8 Acres
- Year built:
- 2002
- Baths:
- 4.00
- MLS#:
- 8163361
- Subdivision:
- River Place Sec 23
ADDITIONAL INFORMATION
Exceptional luxury retreat located in one of Austin’s most prestigious communities, offering breathtaking hill country views. This meticulously designed home blends modern innovation with timeless elegance, featuring Smart Home technology, Tesla Solar panels, and electric vehicle charging for ultimate efficiency. Upon entering, you’ll be greeted by natural light streaming through expansive windows, highlighting the grandeur of the spacious interior. The main level boasts a bright, gourmet kitchen with quartz countertops, a high-end Viking range, and a Thermador cooktop—perfect for both culinary enthusiasts and entertainers. The primary suite is a luxurious haven with handcrafted barn doors, maple floors, and shiplap walls, all designed by a local artisan. Upstairs, a private balcony offers panoramic views of the serene greenbelt, an ideal spot for morning coffee or evening relaxation. Situated on an oversized lot, the outdoor living space is a true oasis. Enjoy an inground pool and built-in hot tub, both controllable via Smart Home technology, along with a fully equipped outdoor kitchen. A nature path winds through the property, creating a peaceful retreat. Experience the ultimate blend of luxury, comfort, and Texas Hill Country living in this thoughtfully designed home.
- Type:
- Condo
- Sq.Ft.:
- 1,045
- Status:
- Active
- Beds:
- 1
- Lot size:
- 0.1 Acres
- Year built:
- 2002
- Baths:
- 2.00
- MLS#:
- 6867321
- Subdivision:
- Alicante Condo Twnhms Amd
ADDITIONAL INFORMATION
Welcome to your sophisticated urban retreat at the Alicante, an ideal blend of modern elegance and functional living. Upon entry, you’ll be greeted by an intelligently designed open layout that maximizes space and utility. The kitchen, equipped with stainless steel appliances and generous cabinetry, is both practical and stylish. The living area offers a seamless flow, providing an inviting space for relaxation and entertaining. The primary suite on the third floor ensures maximum privacy and tranquility. While the bonus room on the ground floor offers many possibilities for a guest suite, studio or home office and the additional half-bathroom adds a layer of convenience for guests. The private outdoor space is perfect for enjoying a morning coffee or unwinding in the evening. Parking is effortless with an attached garage and private driveway. Residents of this contemporary community can take advantage of a variety of amenities, including a resort-style pool, relaxing hot tub, grilling area, 24/7 fitness center, clubhouse, high-speed internet, trash service, Spectrum cable, and weekly lawn maintenance. Conveniently located just off 2222 west of 620, this property provides easy access to Four Points, the Arboretum Area, and the River Place Country Club. For those who love the outdoors, the proximity to Lake Travis, parks, and marinas is a definite plus. Nearby, you'll also find The Oasis, HEB, Target, restaurants, and numerous recreational opportunities. Additionally, this condo is zoned to the acclaimed Leander ISD.
- Type:
- Townhouse
- Sq.Ft.:
- 1,045
- Status:
- Active
- Beds:
- 2
- Lot size:
- 0.1 Acres
- Year built:
- 2002
- Baths:
- 3.00
- MLS#:
- 3501600
- Subdivision:
- Alicante Condo Twnhms Amd
ADDITIONAL INFORMATION
Welcome to the Alicante Condominium—a fabulous, gated community perfectly positioned at the intersection of 2222 & 620. Just minutes from Lake Travis, Alicante offers a unique mix of serenity & convenience, with shopping, dining, & entertainment all just around the corner. Enjoy the peace of mind that comes with a security gate, plus a host of amenities, including a sparkling pool, relaxing hot tub, fully-equipped gym, & not one but two dog parks for your furry friends! The HOA has you covered with weekly lawn maintenance, internet, trash removal, & Spectrum cable, so you can spend less time worrying & more time living. This beautifully remodeled 2-bedroom, 2.5-bath townhome is located near the south gate, close to 2222. The floor plan is a fantastic choice for roommates or families. The first floor features an en-suite bedroom with a built-in office desk, perfect for remote work or studying. The covered patio is a great spot to unwind, with easy access to the pool. The second floor is all about open living, with the family room, dining space, kitchen, & powder bath flowing effortlessly together. A cozy balcony offers a peek-a-boo view of the pool through the trees. Built-in bookshelves & a cast-stone fireplace add character & warmth. On the top floor, the primary bedroom is a private retreat with abundant light & views. Recently refreshed with a fun, floral design, the home feels fresh & inviting. The one-car garage houses a stackable w/d with quick access to the main hall for added convenience. Alicante’s location is unbeatable—easy access to RR 2222, RR 620, downtown, & Lakeway. You're never far from where you need to be. Major shopping centers like Galleria & Lakeline Mall are just a short drive away, while HEB, Target, CVS, Walgreens, The Oasis, parks, & various restaurants are practically at your doorstep. Let’s not forget the schools—they are excellent and conveniently nearby! Alicante is not just a place to live; it's a fun community. Welcome home!
- Type:
- Condo
- Sq.Ft.:
- 1,259
- Status:
- Active
- Beds:
- 2
- Lot size:
- 0.11 Acres
- Year built:
- 2002
- Baths:
- 3.00
- MLS#:
- 1223837
- Subdivision:
- Alicante Condo Twnhms Amd
ADDITIONAL INFORMATION
Beautiful, gated community, in a great area with excellent schools. Two different entrances from 620 RR and 2222 RM. Perfect for family or roommates, one bedroom and a full bath on the first floor with access to the backyard, the other bedroom with a full bathroom on the third floor with privacy and a balcony with great view. Laundry area on first floor. Living, dining, kitchen and half bathroom on second floor. Wood and carpet flooring. Close to shopping centers, HEB, Target, Oasis and many restaurants. Common areas include club house, pool, hot tub, gym and 2 dog parks. Hoa fee includes maintenance of lawn and common areas, trash collection, internet and spectrum cable.
$1,550,000
4100 Love Bird Ln Austin, TX 78730
- Type:
- Single Family
- Sq.Ft.:
- 3,621
- Status:
- Active
- Beds:
- 4
- Lot size:
- 0.46 Acres
- Year built:
- 1994
- Baths:
- 3.00
- MLS#:
- 4512035
- Subdivision:
- River Place Sec 03
ADDITIONAL INFORMATION
Contact agent to discuss possible Seller Financing options at 4.9% interest rate. Remodeled custom home located in sought-after River Place. Upon entering the home, you are greeted by a grand living space equipped with cathedral ceilings, exposed beams, and a fireplace. Feel at home whether entertaining or cozying up with a book. The bright, open kitchen has a mixture of old and new with vintage center island and white shaker style cabinets. Timeless wood floors throughout the home add to this warm, transitional style. The sunroom has walls of windows making it a perfect space to enjoy sunsets and hill country views. One bedroom downstairs and two secondary bedrooms upstairs along with a game room. The upstairs primary bedroom has a large, private veranda taking advantage of the sweeping hill country views. This exceptional home is located on a private .46/acre lot that backs to the golf course and nature trails; some of the best in the city! Enjoy the sunsets while sipping a beverage on one of the decks or upstairs covered veranda. Cool off in the pool or enjoy the hot tub any time of year! Sit around the fire pit and feel like you are miles away from the city. Zoned for highly rated Vandegrift High School and located .2/mile from River Place Country Club.
- Type:
- Office
- Sq.Ft.:
- 2,560
- Status:
- Active
- Beds:
- n/a
- Lot size:
- 0.77 Acres
- Year built:
- 1940
- Baths:
- MLS#:
- 4901278
ADDITIONAL INFORMATION
Commercial space is available for immediate sale or lease. Prime location on 2222 just of RR620. The property is equipped with two central A/C and heating units. When fully occupied, utilities, including water, electricity, drainage, and street sweeping, are estimated at $525 per month. This versatile space can accommodate one or two tenants and offers plenty of parking and storage. The front office area has approximately 6 parking spaces, while the rear of the property has half an acre of parking, multiple large storage sheds, and laydown area. This space is perfect for businesses looking to expand or establish a new presence. The existing desks & furniture can be negotiated to stay with the property. The air compressor, pressure washer and large steel pipe rack in the back portion of the property can also be negotiated to stay with the property. NOTE - There currently is no hot water heater so there is no hot water but one can be easily added by the new owner. NOTE: Seller will consider seller financing --> Owner will likely want to do a 1031 Exchange <--
$799,000
9504 Glenlake Dr Austin, TX 78730
- Type:
- Single Family
- Sq.Ft.:
- 2,578
- Status:
- Active
- Beds:
- 3
- Lot size:
- 2.36 Acres
- Year built:
- 1984
- Baths:
- 2.00
- MLS#:
- 7924866
- Subdivision:
- Glenlake Ph 01
ADDITIONAL INFORMATION
Rare 2.36-acre lot in Glenlake, a stunning Hill Country neighborhood of private, expansive estate homes. Gently sloping with natural beauty and canyon views, this serene property has mature shade trees and no homes directly behind it. A small home is ready to be taken down, and the property is ready to be re-envisioned to take advantage of views, location, and space. The land extends well beyond the partial fence – please refer to survey. Glenlake is next to the Westminster Glen and River Place neighborhoods in west/northwest Austin off of City Park Rd. and is close to River Place Country Club, Emma Long Park, and Lake Austin. This neighborhood offers exemplary luxury living, natural beauty, and sought-after privacy. LOW tax rate! Zoned for Leander ISD’s Vandegrift High School, Four Points Middle School, and River Place Elementary.
- Type:
- Land
- Sq.Ft.:
- n/a
- Status:
- Active
- Beds:
- n/a
- Lot size:
- 0.02 Acres
- Baths:
- MLS#:
- 8630542
- Subdivision:
- River Place Sec 9
ADDITIONAL INFORMATION
Small 0.018 acre tract in River Place Country Club Sub-Division.
$7,000,000
2803 Pearce Rd Austin, TX 78730
- Type:
- Single Family
- Sq.Ft.:
- 8,350
- Status:
- Active
- Beds:
- 6
- Lot size:
- 0.52 Acres
- Year built:
- 2001
- Baths:
- 8.00
- MLS#:
- 2666700
- Subdivision:
- Manana West
ADDITIONAL INFORMATION
Welcome to The Shore on Lake Austin, nestled on Lake Austin within walking distance to famous Ski Shores. The resort style backyard was modeled after a Tulum style resort with a recently constructed two story two slip boat dock. This exceptional home offers a blend of rustic charm and modern elegance, creating an idyllic retreat for those seeking luxury and comfort. As you enter through the arched double doors, you'll be captivated by the beautifully crafted curved staircase. This inviting space sets the tone for the rest of the home, showcasing meticulous attention to detail and architectural excellence. The expansive living areas are designed for both relaxation and entertaining. The open-concept layout seamlessly connects the living, dining, and kitchen, providing a perfect flow for gatherings. The living room is highlighted by a majestic stone fireplace, creating a cozy ambiance for chilly evenings. Large windows throughout the home allow natural light to flood the space, offering breathtaking views of Lake Austin from nearly every room. The gourmet kitchen features top-of-the-line appliances, custom cabinetry, spacious island and breakfast bar. Retreat to the luxurious primary suite, a haven of tranquility and comfort. The primary bedroom boasts ample space, a cozy fireplace and large windows that offer serene views of the water. The en-suite bathroom is a spa-like oasis, complete w/soaking tub, walk-in shower, dual vanities, and a spacious cedar walk-in closet. The upper level of the home features a living area, game room, and second kitchen perfect for entertaining family and friends. This versatile space offers endless possibilities for recreation and relaxation. With four bedrooms upstairs and a one bedroom casita on the property, you are sure to have plenty of space for welcoming friends and family.
$1,249,000
5807 City Park Rd Unit 14 Austin, TX 78730
- Type:
- Single Family
- Sq.Ft.:
- 3,206
- Status:
- Active
- Beds:
- 4
- Lot size:
- 0.27 Acres
- Year built:
- 2007
- Baths:
- 5.00
- MLS#:
- 2275349
- Subdivision:
- Coldwater Ridge Condo
ADDITIONAL INFORMATION
Nestled in the exclusive Coldwater Ridge community, this charming Texas Tuscan home, constructed by renowned builder Sendero Homes, offers both luxury and natural elegance. With just 14 homes in the community, the home is set apart by its stunning architecture, outdoor spaces and tasteful upgrades. Interior features include solid core doors, cased windows and custom lighting.. The open floorplan includes wood beams, high ceilings, barrel arches and tiled floors. The chef's gourmet kitchen is equipped with granite counters, a Viking refrigerator, a Viking Zline cooktop/oven and custom knotty alder cabinets. The primary suite on the main floor includes double vanities, a spacious separate shower, a garden tub and a walk-in closet. The second floor offers three additional bedrooms, each with full ensuite baths and walk-in closets. Recent updates include an ALL-NEW HVAC system, new carpet upstairs, a tankless water heater, a water softener and a beautifully installed epoxy garage floor. The garage also features a spacious storage closet and cabinet units that convey. The covered patio, with a NEW gas grill, is perfect for entertaining and dining al freso. Conveniently located just 9 miles from downtown, the home offers panoramic canyon and Hill Country views. The courtyard garden is adorned with trailing vines and colorful plants. The Coldwater Ridge neighborhood features a 14 acre private hiking trail with canyon views all around, and easy access to RR 2222 and Courtyard Drive, which leads to Loop 360. Centrally located, it's just minutes from downtown, The Domain, the Arboretum, Q2 soccer stadium, Lake Austin and Lake Travis. Zoned to blue ribbon AISD schools, but also close to several private schools like St. Stephen's and St. Michael's. Buyer to independently verify all information including but not limited to square footage, zoning, restrictions, taxes, schools, etc
$2,399,000
9104 Glenlake Dr Austin, TX 78730
- Type:
- Single Family
- Sq.Ft.:
- 5,000
- Status:
- Active
- Beds:
- 5
- Lot size:
- 2.7 Acres
- Year built:
- 1993
- Baths:
- 5.00
- MLS#:
- 4356145
- Subdivision:
- Glenlake Ph 01
ADDITIONAL INFORMATION
Located on a seldom available gently sloping 2.7-acre corner lot, 20 min. from Downtown Austin, 9104 Glenlake offers exemplary luxury living with breathtaking panoramic hill country views. This updated 5-bedroom Estate includes a 1-bath studio guest house, pool and an array of impressive features designed for modern comfort and style. -Main House- Spacious living room with updated hardwood floors, high ceilings, built-in bookcases, gas fireplace, & french doors leading to back deck/patio. Sunlit library with floor-to-ceiling bookcases. Elegant formal dining room for gatherings. Large kitchen with center island & informal dining area. Main floor Primary Bedroom with sitting area, walk-in closets, updated bath, separate shower, garden tub, & double vanities. Main floor Bedroom #2 + full bath. Bedrooms #3,#4,#5 & updated bath on second floor. Bedroom #3 features a deck with views. Bedroom #5 is a 2 story loft/alternatively could be home office/gym. -Outside- Inground pool and spa. Expansive pool deck and back deck/patio areas. Amazing views for entertaining and relaxing. Landscaping improvements include native plants/trees, terracing, automatic drip irrigation, & landscape lighting. -Glass Treehouse Guest House- Floor-to-ceiling windows, high ceilings, stained concrete floors, full bath w/walk-in shower & deck overlooking the pool. Additionally, an attached oversized 1 Car Garage & Workshop, with recent paint & floor coating-A Gearhead/Hobbyist dream! -Other Features- Voluntary HOA with minimal restrictions. Low 1.6526% Tax Rate. Future expansion (garage/additional residence) with private access from Turkey Creek Drive possible. With its private setting, luxurious amenities, and proximity to Austin, 9104 Glenlake presents a rare opportunity for those seeking luxury, convenience, and natural beauty in one remarkable Estate. Schedule your private tour today to experience the essence of West Austin living at its finest.
$3,299,990
10101 Cressida Bnd Austin, TX 78730
- Type:
- Single Family
- Sq.Ft.:
- 4,642
- Status:
- Active
- Beds:
- 5
- Lot size:
- 0.28 Acres
- Year built:
- 2024
- Baths:
- 5.00
- MLS#:
- 9925743
- Subdivision:
- River Place
ADDITIONAL INFORMATION
Step into the pinnacle of luxury living at 10101 Cressida Bend in the most prestigious new section of River Place in Austin, Texas. Priced at $3,299,990 with a tax rate of 2.05%, this exquisite home is a sanctuary of elegance and comfort. Boasting incomparable views of Downtown Austin and surrounded by tranquility with no neighbors to the left or behind, this residence offers a lifestyle of serenity and sophistication. Adorned with a majestic oak tree, the property exudes natural beauty from every angle. Inside, discover a modern kitchen complete with a SubZero refrigerator and designer upgrades, seamlessly blending functionality with style. With 5 bedrooms and 5 bathrooms across a spacious 4,595 SF floor plan, every aspect of this home has been meticulously crafted for optimal comfort and luxury. Entertain with ease in the media room and game room, or conduct business in the well-appointed study. The double-decker covered back patios provide ample space for outdoor gatherings while enjoying the breathtaking cityscape views in the distance. Pool and Spa of your dreams provide a tranquil, aesthically engaging aquatic vessel for your enjoyment. Complete with a 3-car attached garage and ample storage space, this exclusive property sets a new standard for upscale living in one of Austin's most desirable neighborhoods. Don't miss the chance to make this extraordinary residence your dream home at "Milky Way at River Place."
$1,350,000
7408 Turnbuoy Dr Austin, TX 78730
- Type:
- Single Family
- Sq.Ft.:
- 4,155
- Status:
- Active
- Beds:
- 5
- Lot size:
- 0.61 Acres
- Year built:
- 2006
- Baths:
- 4.00
- MLS#:
- 6456839
- Subdivision:
- Greenshores On Lake Austin Ph
ADDITIONAL INFORMATION
Experience luxury living by the lake where residents enjoy exclusive access to an HOA members-only Greenshore Community Park with private lake entry just minutes from your home. Launch your watercraft from the community boat ramp, or spend a relaxing day on the quiet docks or sundeck. This custom-built home on a spacious .61 acre lot with lovely outdoor entertainment spaces and an abundance of mature trees. 4,155 square feet of luxurious living space designed to blend seamlessly with its natural surroundings, this exquisite home offers a perfect blend of elegance and functionality. The heart of the home is the expansive kitchen, a chef's delight featuring a built-in refrigerator and stainless steel appliances, perfect for culinary adventures and entertaining guests. The open-concept layout flows effortlessly into the living areas, where large windows invite natural light and offer stunning views of the tree-filled landscape. The primary bedroom is a true retreat, complete with a spacious sitting area, ideal for relaxation or a quiet reading nook. With a versatile floor plan, the home boasts 4 bedrooms and a study, which can also serve as a fifth bedroom, and 3.5 well-appointed baths. Step outside to the expansive deck, an outdoor oasis featuring a built-in fireplace, perfect for cozy evenings under the stars or hosting gatherings with friends and family. The home's tile roof adds a touch of sophistication and durability, while the 4-car garage provides ample space for vehicles and storage. Conveniently located near the popular Ski Shores Cafe on Lake Austin, this community offers both tranquility and excitement. This home offers a rare opportunity to live in a tranquil, nature-filled setting while being close to the amenities and recreational activities of Lake Austin. Experience the perfect balance of luxury, comfort, and natural beauty in this exceptional property.

Listings courtesy of Unlock MLS as distributed by MLS GRID. Based on information submitted to the MLS GRID as of {{last updated}}. All data is obtained from various sources and may not have been verified by broker or MLS GRID. Supplied Open House Information is subject to change without notice. All information should be independently reviewed and verified for accuracy. Properties may or may not be listed by the office/agent presenting the information. Properties displayed may be listed or sold by various participants in the MLS. Listings courtesy of ACTRIS MLS as distributed by MLS GRID, based on information submitted to the MLS GRID as of {{last updated}}.. All data is obtained from various sources and may not have been verified by broker or MLS GRID. Supplied Open House Information is subject to change without notice. All information should be independently reviewed and verified for accuracy. Properties may or may not be listed by the office/agent presenting the information. The Digital Millennium Copyright Act of 1998, 17 U.S.C. § 512 (the “DMCA”) provides recourse for copyright owners who believe that material appearing on the Internet infringes their rights under U.S. copyright law. If you believe in good faith that any content or material made available in connection with our website or services infringes your copyright, you (or your agent) may send us a notice requesting that the content or material be removed, or access to it blocked. Notices must be sent in writing by email to [email protected]. The DMCA requires that your notice of alleged copyright infringement include the following information: (1) description of the copyrighted work that is the subject of claimed infringement; (2) description of the alleged infringing content and information sufficient to permit us to locate the content; (3) contact information for you, including your address, telephone number and email address; (4) a statement by you that you have a good faith belief that the content in the manner complained of is not authorized by the copyright owner, or its agent, or by the operation of any law; (5) a statement by you, signed under penalty of perjury, that the inf
