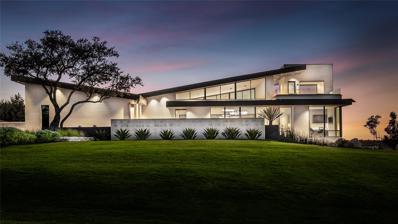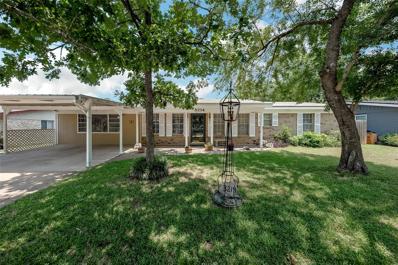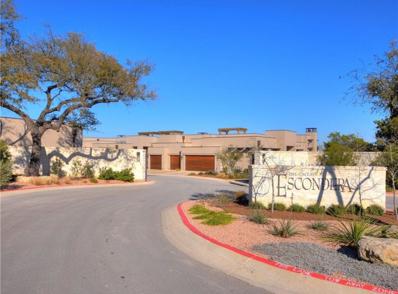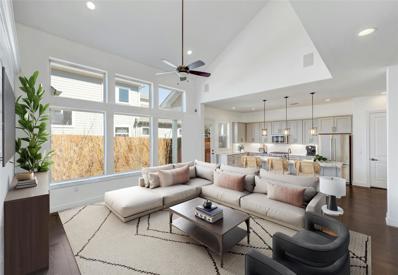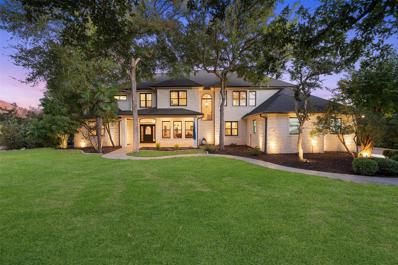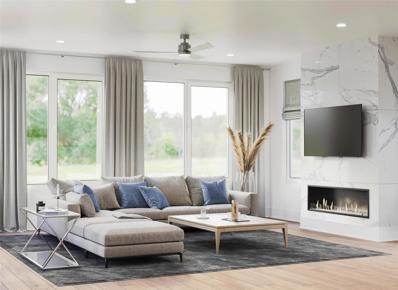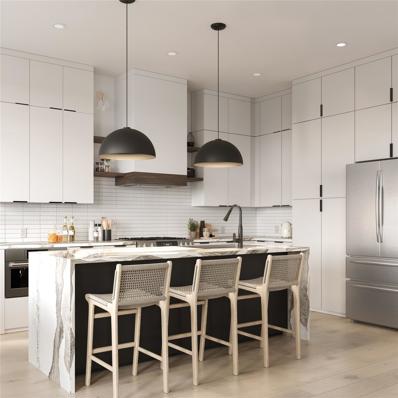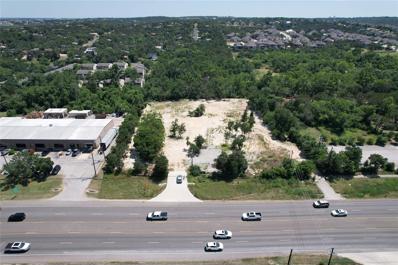Austin TX Homes for Rent
$8,750,000
4416 Amarra Dr Austin, TX 78735
- Type:
- Single Family
- Sq.Ft.:
- 7,643
- Status:
- Active
- Beds:
- 5
- Lot size:
- 0.73 Acres
- Year built:
- 2016
- Baths:
- 7.00
- MLS#:
- 4290712
- Subdivision:
- Amarra Drive Ph 02
ADDITIONAL INFORMATION
Nestled at one of the highest peaks in Amarra, this contemporary masterpiece crafted by Savig's and envisioned by the legendary architect Dick Clark raises the bar for luxury living in Barton Creek. The meticulously executed design seamlessly merges indoor and outdoor spaces with top-tier materials and cutting-edge technology. Discover unique amenities, such as the refreshing cold plunge pool with stunning waterfall and fire features, exquisite pool and spa combination, a secluded sunken patio with comfortable seating and a fire pit, plus a rooftop terrace offering sweeping views of Barton Creek and the Fazio Canyon Golf Course. This architectural marvel is tailored for both entertaining and sophisticated daily living. The expansive outdoor patio is at the center of the home, making it a completely private space. It opens up to the entire downstairs making the home entertain beautifully. The home is positioned high on a hilltop, which offers expansive views and privacy from all patios and entertainment spaces. The expansive, open layout lives like a single-story residence, featuring a butler's pantry, five bedrooms including a luxurious master suite, a game room, and stunning office. Downstairs, a versatile bonus room currently serves as a game room but can easily adapt to various uses, like a wellness/fitness studio, or guest accommodations. This home truly epitomizes elegance, style, and craftsmanship. Discover next-level luxury living in Amarra Barton Creek.
$549,000
3214 Whites Dr Austin, TX 78735
- Type:
- Single Family
- Sq.Ft.:
- 1,536
- Status:
- Active
- Beds:
- 3
- Lot size:
- 0.21 Acres
- Year built:
- 1967
- Baths:
- 2.00
- MLS#:
- 5876098
- Subdivision:
- Barton View Sec 3 & Barton Vie
ADDITIONAL INFORMATION
Incredible Highly Sought After, South Austin Neighborhood! A rare find. Convenient to Shopping and S. Lamar and S. Mopac for commute into Downtown. Updated Home with zero work required to move in and begin enjoying your new space. Beautiful yard and private Hot Tub. Screened in Outdoor Living with Outdoor Kitchen for Entertaining. Close to Barton Creek Greenbelt. Incredible Location to New Development of the 'South Domain' to be built in 2025.
$3,475,000
4401 Amarra Dr Unit 5 Austin, TX 78735
- Type:
- Condo
- Sq.Ft.:
- 3,890
- Status:
- Active
- Beds:
- 4
- Year built:
- 2023
- Baths:
- 5.00
- MLS#:
- 8739939
- Subdivision:
- Amarra Drive
ADDITIONAL INFORMATION
The Amarra Villas, in the popular golf community of Barton Creek are luxury Lock and Leave homes just a heartbeat from downtown Austin. This pristine villa sits amongst an inviting community, just off Barton Creek’s exclusive Amarra Drive. From its beautiful painted cabinets in the master bath, marble shower, and waterfall at the master vanity, to its clever layout, the home’s insightful design and comfortable elegance are in perfect harmony with Austin’s relaxed, luxury lifestyle. The heart of this gorgeous home is its stunning gourmet kitchen. Features gorgeous rift sawn oak stained cabinets and stone slab backsplash in both the kitchen and bar. The main level provides fantastic stone flooring in the kitchen, bar, den, and entry hall, as well as a Level Five smooth finish on the walls. The entry hall, living, dining, and kitchen boast soaring ceilings throughout, creating a fresh and open environment soaked in natural sunlight. The primary suite and guest bedroom are located downstairs and the wet bar and additional living space in the den, provide a dream setup for entertaining family and friends. Pull into the two-car garage (with golf cart space), glide across the immaculate stone flooring throughout, and embrace the bright haven that is Villa #5. Very near the Barton Creek Habitat Preserve, the area is lush with greenery and the healing influence of nature. The location is ideal for an active lifestyle or an appreciation for refreshing trail walks. Minutes from world-renowned Barton Creek Country Club and Resort, the home comes with a social membership to the Club and provides desirable proximity to some of the very best golf courses and amenities in the country. 3,890 SF / 4 BEDROOMS / 4.5 BATHROOMS / 2 LIVING / 2-CAR GARAGE + SPACE FOR GOLF CART *NOTE: Other villas available, many with pools, call for more information.
- Type:
- Condo
- Sq.Ft.:
- 3,003
- Status:
- Active
- Beds:
- 2
- Lot size:
- 0.49 Acres
- Year built:
- 2015
- Baths:
- 3.00
- MLS#:
- 4316167
- Subdivision:
- Escondera
ADDITIONAL INFORMATION
***Seller is offering to pay for six months of HOA dues if close date is prior to December 31, 2024*** Welcome to the Enclave at Escondera, a collection of 35 condominium residences within a gated community minutes from downtown Austin, The Lantana Place and Hill Country Galleria shopping centers. This unit (the Madera L floor plan) offers designer selected finishes throughout and boasts not one, but two expansive living areas that offer the perfect blend of comfort and style. On the main level where you can spend the majority of your time, you’ll find the owner’s suite with a seating area, an elegant bath and spacious walk-in closet. There is also an open living/dining area with soaring 14.5’ ceilings and French doors leading to a patio with fabulous views of the preserve. There’s also a gourmet kitchen, showcasing stainless steel appliances, a dinette, private study with an adjacent half bath, laundry room, gas fireplace and beautiful engineered flooring. The lower level offers a second living area or media room and mini kitchen with cabinets, dishwasher and refrigerator. There is also a large guest bedroom with a seating area, large walk-in closet and doors that open onto a delightful patio, which also has views of the preserve. Enjoy the convenience of an onsite fitness center to ensure your fitness remains a priority and cool off during the warm Texas summers in the pristine pool, located on the neighboring property, Escondera. This lock and leave home offers luxurious urban living at its finest, where sophistication meets convenience and each day will feel like a retreat.
- Type:
- Single Family
- Sq.Ft.:
- 2,918
- Status:
- Active
- Beds:
- 3
- Lot size:
- 0.23 Acres
- Year built:
- 2018
- Baths:
- 3.00
- MLS#:
- 7455524
- Subdivision:
- Harper Park
ADDITIONAL INFORMATION
The Beautiful Model home of Harper Park is now available, including an elevator and Mother-in-law suite! Rich hardwood floors greet you at the entry & extend through the study, into the open & well-appointed dining room, kitchen & family room with a soaring two story vaulted ceiling. The Owner’s Retreat has ample space with a bay window, & the Super Shower in the Owner’s Bath is amazing. Second Story includes two bedrooms, & game room, & a separate media room offers plenty of space for a large family or entertaining guests. Harper Park offers a community pool and open cabanas to enjoy and entertain. Located in a great neighborhood with easy access to downtown Austin, the greenbelt, Austin airport and great Austin restaurants and shopping. And don't forget this model home includes an elevator for easy access to the second level. TCAD 2,937 square feet
$3,445,000
3105 Point O Woods Cv Austin, TX 78735
- Type:
- Single Family
- Sq.Ft.:
- 5,188
- Status:
- Active
- Beds:
- 5
- Lot size:
- 1.52 Acres
- Year built:
- 1996
- Baths:
- 6.00
- MLS#:
- 7399755
- Subdivision:
- Foothills Barton Creek
ADDITIONAL INFORMATION
Welcome to your new hill country sanctuary! This stunning home offers unparalleled outdoor living experiences, boasting panoramic views that will leave you breathless. Conveniently having a remarkably low tax rate, this property encompasses over 1.5 acres of blissful tranquility. Spanning 5,188 square feet, this residence has undergone an extensive $230,000 update, ensuring modern luxury at every turn. Revel in the elegance of newly installed white oak wide plank floors, fresh interior and exterior paint, three brand-new HVAC systems, just to name a few. Kitchen appliances were updated or replaced in 2022 and the bathroom and kitchen remodels done a few years earlier. Step outside and indulge in the ultimate outdoor oasis. An expansive patio captures refreshing breezes, overlooking a recently resurfaced and retiled pool, surrounded by mature, meticulously maintained landscaping. Challenge friends to a game on the bocce ball court, all while soaking in the sweeping vistas. Pool equipment replaced recently. Inside, discover a layout designed for both comfort and entertainment. A generously sized kitchen seamlessly flows into an open-plan living room, perfect for gatherings of any size. The primary bedroom, along with three additional bedrooms and a secondary living area, reside upstairs, while the main floor boasts a guest bedroom, office, and primary living spaces. Each bedroom features its own en-suite bathroom, ensuring privacy and convenience for all. Embrace the luxury of multiple living areas, including a state-of-the-art movie theater, promising endless entertainment possibilities. Roof replaced in 2016 and many more upgrades not mentioned here. Please ask for full upgrade list.
Open House:
Saturday, 12/7 1:00-4:00PM
- Type:
- Single Family
- Sq.Ft.:
- 2,890
- Status:
- Active
- Beds:
- 4
- Year built:
- 2024
- Baths:
- 4.00
- MLS#:
- 7866289
- Subdivision:
- Cayena Creekside
ADDITIONAL INFORMATION
COMING SOON The Fresno Floor Plan at Cayena Phase II - Cayena Creekside This luxury 3-story home features high ceilings, stainless steel appliances, hardwood flooring, a private yard & large windows providing lots of natural light. Upgrades include - a private pool, the option to extend hardwood floors in bedrooms, modern fireplaces with custom built-ins, a rooftop terrace, select design features, luxury finishes, and much more! This home is not yet built, but you can visit the model home at Cayena Phase I. Model Home Open Saturdays 1:00 - 4:00 PM 7907 Yellow Thistle Trail, Austin, TX 78735
Open House:
Saturday, 12/7 1:00-4:00PM
- Type:
- Single Family
- Sq.Ft.:
- 1,778
- Status:
- Active
- Beds:
- 3
- Year built:
- 2024
- Baths:
- 3.00
- MLS#:
- 3934341
- Subdivision:
- Cayena Creekside
ADDITIONAL INFORMATION
COMING SOON The Carolina Floor Plan at Cayena Phase II - Cayena Creekside This luxury 2-story home features high ceilings, stainless steel appliances, hardwood flooring, a private yard & large windows providing lots of natural light. Upgrades include - a private pool, the option to extend hardwood floors in bedrooms, modern fireplaces with custom built-ins, a rooftop terrace, select design features, luxury finishes, and much more! This home is not yet built, but you can visit the model home at Cayena Phase I. Model Home Open Saturdays 1:00 - 4:00 PM 7907 Yellow Thistle Trail, Austin, TX 78735
Open House:
Saturday, 12/7 1:00-4:00PM
- Type:
- Single Family
- Sq.Ft.:
- 2,332
- Status:
- Active
- Beds:
- 4
- Year built:
- 2024
- Baths:
- 4.00
- MLS#:
- 6217427
- Subdivision:
- Cayena Creekside
ADDITIONAL INFORMATION
COMING SOON The Yucatan Floor Plan at Cayena Phase II - Cayena Creekside This luxury 3-story home features high ceilings, stainless steel appliances, hardwood flooring, a private yard & large windows providing lots of natural light. Upgrades include - a private pool, the option to extend hardwood floors in bedrooms, a rooftop terrace, select design features, luxury finishes, and much more! This home is not yet built, but you can visit the model home at Cayena Phase I. Model Home Open Saturdays 1:00 - 4:00 PM 7907 Yellow Thistle Trail, Austin, TX 78735
- Type:
- General Commercial
- Sq.Ft.:
- n/a
- Status:
- Active
- Beds:
- n/a
- Lot size:
- 2 Acres
- Year built:
- 2023
- Baths:
- MLS#:
- 5481916
ADDITIONAL INFORMATION
Serious Buyer bring all offers. RARE OPPORTUNITY for a property where the new HWY 71 will be ending. This land has restricted with Critical water it is zone LO for many different things can be usage or rezone it base on Austin Standards. Need to do a Vested Rights Verification on the property to get grandfather building rights. Property need to abide by Austin regulation and it needs to pull permit before any work with a site plan. Property is with excellent unmatched visibility is priced to sell. Whatever you can envision would likely work on this premium site. The site features 250+/- feet of frontage on Hwy 71.

Listings courtesy of Unlock MLS as distributed by MLS GRID. Based on information submitted to the MLS GRID as of {{last updated}}. All data is obtained from various sources and may not have been verified by broker or MLS GRID. Supplied Open House Information is subject to change without notice. All information should be independently reviewed and verified for accuracy. Properties may or may not be listed by the office/agent presenting the information. Properties displayed may be listed or sold by various participants in the MLS. Listings courtesy of ACTRIS MLS as distributed by MLS GRID, based on information submitted to the MLS GRID as of {{last updated}}.. All data is obtained from various sources and may not have been verified by broker or MLS GRID. Supplied Open House Information is subject to change without notice. All information should be independently reviewed and verified for accuracy. Properties may or may not be listed by the office/agent presenting the information. The Digital Millennium Copyright Act of 1998, 17 U.S.C. § 512 (the “DMCA”) provides recourse for copyright owners who believe that material appearing on the Internet infringes their rights under U.S. copyright law. If you believe in good faith that any content or material made available in connection with our website or services infringes your copyright, you (or your agent) may send us a notice requesting that the content or material be removed, or access to it blocked. Notices must be sent in writing by email to [email protected]. The DMCA requires that your notice of alleged copyright infringement include the following information: (1) description of the copyrighted work that is the subject of claimed infringement; (2) description of the alleged infringing content and information sufficient to permit us to locate the content; (3) contact information for you, including your address, telephone number and email address; (4) a statement by you that you have a good faith belief that the content in the manner complained of is not authorized by the copyright owner, or its agent, or by the operation of any law; (5) a statement by you, signed under penalty of perjury, that the inf
Austin Real Estate
The median home value in Austin, TX is $577,400. This is higher than the county median home value of $524,300. The national median home value is $338,100. The average price of homes sold in Austin, TX is $577,400. Approximately 41.69% of Austin homes are owned, compared to 51.62% rented, while 6.7% are vacant. Austin real estate listings include condos, townhomes, and single family homes for sale. Commercial properties are also available. If you see a property you’re interested in, contact a Austin real estate agent to arrange a tour today!
Austin, Texas 78735 has a population of 944,658. Austin 78735 is less family-centric than the surrounding county with 35.04% of the households containing married families with children. The county average for households married with children is 36.42%.
The median household income in Austin, Texas 78735 is $78,965. The median household income for the surrounding county is $85,043 compared to the national median of $69,021. The median age of people living in Austin 78735 is 33.9 years.
Austin Weather
The average high temperature in July is 95 degrees, with an average low temperature in January of 38.2 degrees. The average rainfall is approximately 34.9 inches per year, with 0.3 inches of snow per year.
