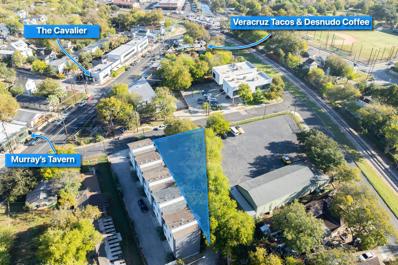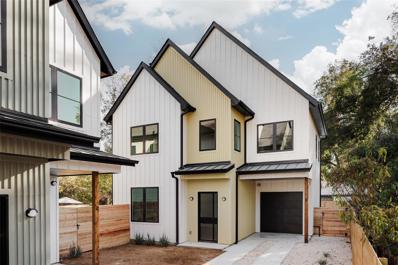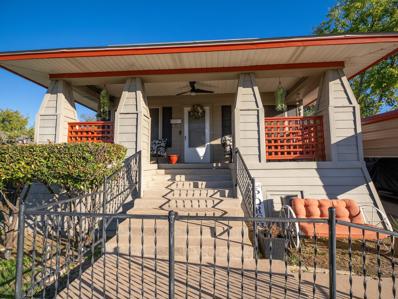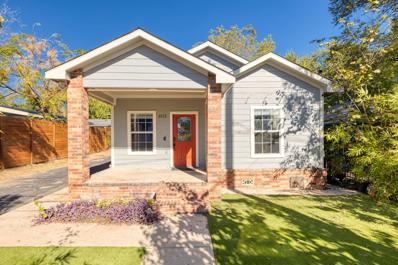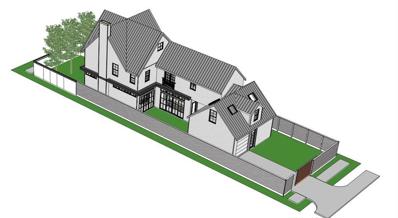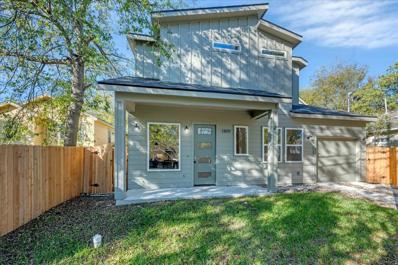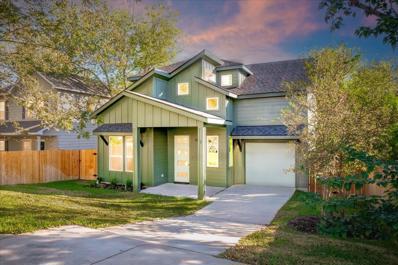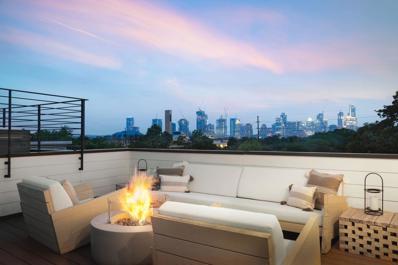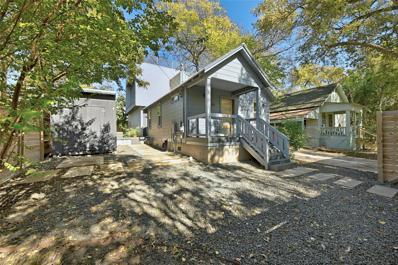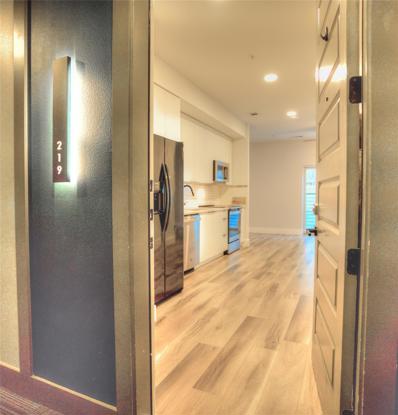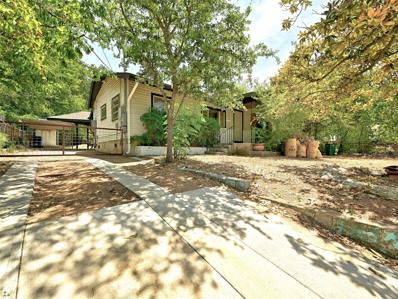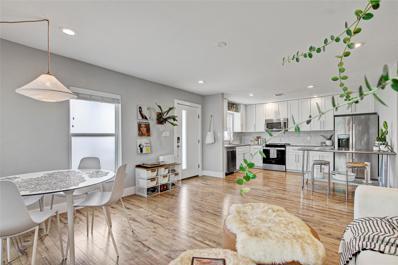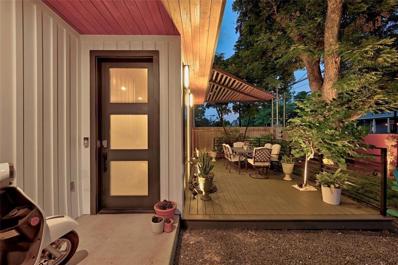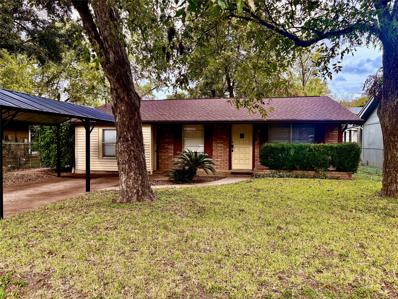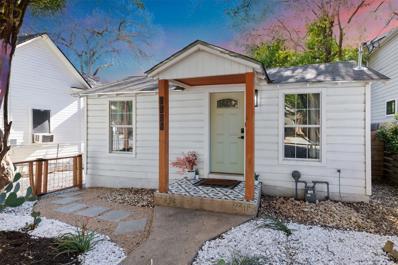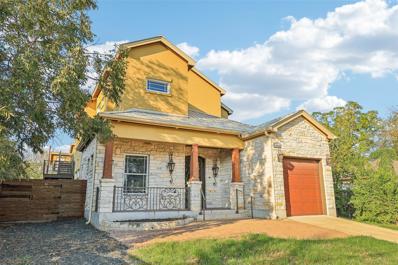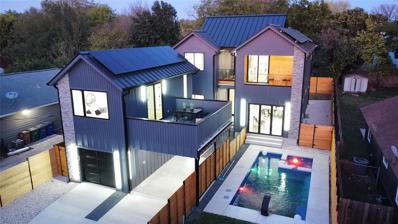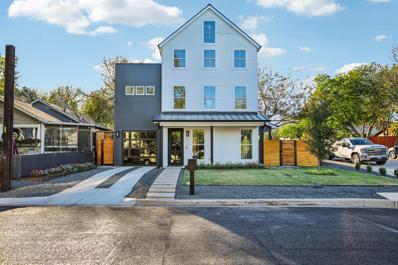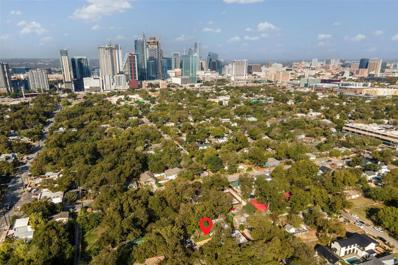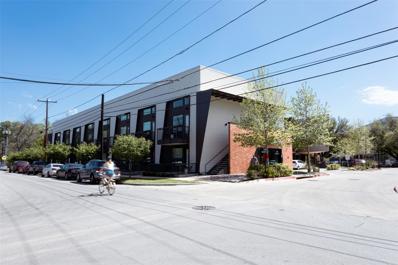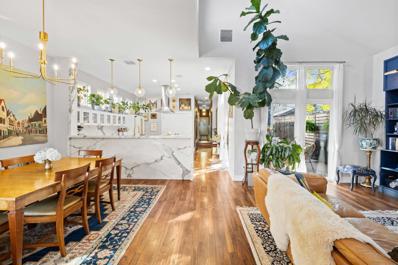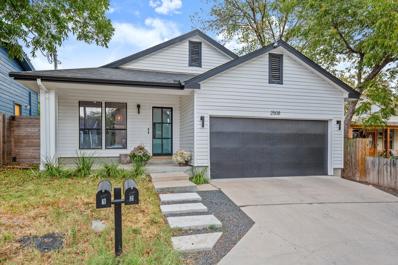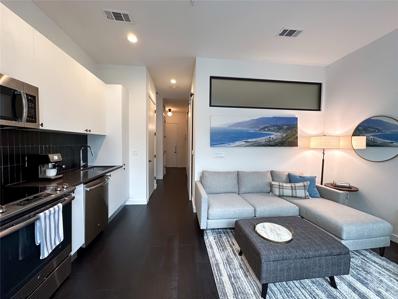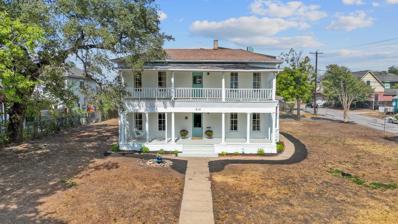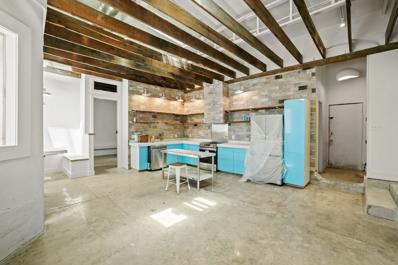Austin TX Homes for Rent
The median home value in Austin, TX is $577,400.
This is
higher than
the county median home value of $524,300.
The national median home value is $338,100.
The average price of homes sold in Austin, TX is $577,400.
Approximately 41.69% of homes in Austin, Texas are owned,
compared to 51.62% rented, while
6.7% are vacant.
Austin real estate listings include condos, townhomes, and single family homes for sale.
Commercial properties are also available.
If you’re interested in Austin real estate for sale, contact an Austin real estate agent to arrange a tour of one of our houses in Austin, Texas today!
$592,500
2307 Coronado St Austin, TX 78702
- Type:
- General Commercial
- Sq.Ft.:
- 5,031
- Status:
- NEW LISTING
- Beds:
- n/a
- Lot size:
- 0.13 Acres
- Baths:
- MLS#:
- 4152150
ADDITIONAL INFORMATION
Prime Development Opportunity in the vibrant Webberville Entertainment District, surrounded by popular bars and restaurants like Kitty Cohen's, Murray’s, Veracruz Tacos & Desnudo Coffee. Highly permissive CS-MU zoning combined with new compatibility and parking regulations allow almost any use, including retail/creative/restaurant. The property comes with fully approved site plan and building permits for a 5,300 sq. ft. short-term rental hotel that can be modified for rapid redevelopment.
Open House:
Friday, 11/29 2:00-4:00PM
- Type:
- Single Family
- Sq.Ft.:
- 2,167
- Status:
- NEW LISTING
- Beds:
- 4
- Lot size:
- 0.24 Acres
- Year built:
- 2024
- Baths:
- 4.00
- MLS#:
- 4982875
- Subdivision:
- Goodwin E C
ADDITIONAL INFORMATION
Welcome to the Thompson Residence, a brand-new construction by the renowned CANEDO Builders, located in the highly desirable East Austin neighborhood. This home offers an uber-functional floor plan and exquisite finishes handpicked by BB Design, known for delivering impeccable Mediterranean-modern design with the utmost attention to detail. Tucked away on the back portion of the lot along a quiet street, this residence provides a private retreat with a massive side and backyard, ideal for seamless indoor and outdoor living. The main level is flooded with natural light, thanks to the strategic placement of windows, creating a bright and inviting ambiance. Every detail of this home radiates luxury, from the custom white oak cabinetry and engineered hardwood floors to the quartz countertops, soaring 10' ceilings, unique bar area, and organic timeless design. This 4-bedroom, 3.5-bath home is an exceptional opportunity, whether you're a first-time buyer or an investor seeking urban luxury with the convenience of being at the center of the action. The second level features three generously sized bedrooms and two beautifully designed baths, including the primary suite, a tranquil sanctuary showcasing earthy finishes and timeless design elements for a perfect escape. The third level offers a private junior suite, ideal for guests, an office, or anyone seeking additional privacy. With its thoughtfully crafted spaces and high-end finishes, this home perfectly balances elegance and functionality. The Thompson Residence is more than a home; it’s a statement of style and quality, offering a harmonious blend of luxury and convenience in one of Austin's most vibrant and sought-after neighborhoods. Builder warranty issued at closing. Blue tape walk with the builder to be conducted prior to close. Don’t miss this opportunity to make this extraordinary property yours. Unit 1 is sold and Unit 2 is also available. Contact the agent for more details on preferred lender incentives.
$529,000
1105 Concho St Austin, TX 78702
- Type:
- Single Family
- Sq.Ft.:
- 1,056
- Status:
- NEW LISTING
- Beds:
- 3
- Lot size:
- 0.17 Acres
- Year built:
- 1985
- Baths:
- 1.00
- MLS#:
- 3075127
- Subdivision:
- Kealing Park Village Sec 01
ADDITIONAL INFORMATION
This cozy 3-bedroom, 1-bath bungalow is a gem in the heart of Austin's downtown charm. Nestled on a quiet street, it boasts a spacious backyard perfect for entertaining friends and family. The home is ideally situated just minutes from the vibrant pulse of the city, offering easy access to Austin's top dining spots, cozy coffee shops, and lively pubs. A short walk away, you'll find neighborhood favorites like Hillside Farmacy, Rosewood Restaurant, and Quickie Pickie, as well as unique shops, art galleries, and cultural treasures like the Texas Music Museum, the historic Victory Grill, and the iconic Franklin Barbecue. Whether you’re enjoying peaceful moments at home or immersing yourself in the best of Austin's culture and cuisine, this bungalow delivers the perfect blend of comfort and convenience. Please schedule with showing agent or agent 2. 2 hour notice minimum.
$720,000
2112 E 16th St Austin, TX 78702
- Type:
- Single Family
- Sq.Ft.:
- 1,344
- Status:
- NEW LISTING
- Beds:
- 4
- Lot size:
- 0.13 Acres
- Year built:
- 2006
- Baths:
- 2.00
- MLS#:
- 7027413
- Subdivision:
- Rogan Charles
ADDITIONAL INFORMATION
Your Dream Home Awaits in Downtown Austin! Welcome to this amazing single-story, 4-bedroom, 2-bath home situated in the highly sought-after 78702 zip code of downtown Austin, Texas. Immerse yourself in a lifestyle filled with convenience and style in one of the city's most vibrant areas. As you enter, natural light floods through the home, emphasizing the beautiful flooring that extends throughout the space. The seamless design and thoughtful layout make it easy to settle right in and feel at home. The kitchen is a true delight for any cooking enthusiast, outfitted with elegant stone countertops and up-to-date cabinet hardware. It's equipped with all the essential appliances you need to whip up your favorite meals with ease. Relax in the gorgeous primary bedroom located on the main floor, offering a restful retreat at the end of the day. The secondary bedrooms are comfortably sized, making them ideal for family, guests, or a home office. For those with an eye for tech, this home features a Tesla charger among its many upgrades, enhancing your living experience and making it future-ready. Conveniently located, you'll have access to an array of great restaurants and fantastic shops, ensuring that everything you need is just around the corner. This location offers you the best of easy-style living! Don't miss out on this exceptional opportunity. Schedule your showing today and see firsthand all that this incredible home and vibrant neighborhood have to offer!
$1,499,900
2618 E 4th St Austin, TX 78702
- Type:
- Single Family
- Sq.Ft.:
- 2,662
- Status:
- NEW LISTING
- Beds:
- 4
- Lot size:
- 0.1 Acres
- Year built:
- 2024
- Baths:
- 4.00
- MLS#:
- 6673591
- Subdivision:
- Pace D C Add
ADDITIONAL INFORMATION
Please check regularly for updates. Until remarks are completed, please have your agent text listing agents for information. Seller wants you in to enjoy holiday parties in this gorgeous home, ideal for entertaining! Renowned, Houston-based architect built this elegant, spacious yet super-functional home in the coveted Holly neighborhood of East Austin with entertainers and family in mind. The home and its location are perfect for multiple lifestyles: Live/Work, hosting/entertaining, NextGen, STR and more. The walkability rating here is almost impossible to beat, within close distance to top restaurants, microbreweries, hip coffee shops, Plaza Saltillo light rail metro station and Lady Bird Lake (bike, hike, stroll any time!). Plus, the home is a 9 minute drive to downtown or South Congress and a 7 minute drive to ABIA. The home includes three king-size bedrooms and four bathrooms, a kitchen with new, Bosch stainless steel appliances and quartz countertops throughout, Google-Fiber and internet wired rooms, gas plumbed for covered outdoor kitchen, end-to-end white oak wood floors, limestone surround fireplace and TONS of light with floor to ceiling windows/doors. The primary bedroom features a beautiful Juliet balcony, primary bathroom with double vanity sinks and a spacious walk-in closet fitted with custom closet system. The Flex Room off of the primary closet extends the primary suite and can be used as a game room, media room, gym... or additional guest quarters/live-work when combined with Office/Garage. Another option for the climate-controlled Office/Garage is a second-to-none Man Cave / She Shed / Art Studio. The lot itself is rare, facing two streets with two yards offering two secure, private entrances with no back or front yard neighbor, a center courtyard for entertaining surrounded by pecan trees and fit for a pool or jacuzzi installation. Don’t miss out on this architect’s gem. Professional photos and interactive floorplan coming soon!
- Type:
- Single Family
- Sq.Ft.:
- 908
- Status:
- NEW LISTING
- Beds:
- 3
- Lot size:
- 0.14 Acres
- Year built:
- 2024
- Baths:
- 3.00
- MLS#:
- 7853999
- Subdivision:
- Glenwood Add Amd Lt 12 & 13 B
ADDITIONAL INFORMATION
Introducing Unit 2 at 1809 Maple Avenue, a cool stand-alone condo right in the heart of East Austin. With 908 square feet of space, this place is all about modern vibes and smart design. It’s got 3 bedrooms and 3 stylish bathrooms with designer touches that really stand out. The open layout makes it super easy to move from the living room to the kitchen, perfect for hanging out or hosting friends. Big windows let in tons of natural light, showing off the sleek finishes throughout. The kitchen is ready for action with top-notch appliances and plenty of counter space for all your cooking needs. Plus, you’re just steps away from East Austin’s awesome mix of food spots, shops, and fun places to explore. Come check out Unit 2 at 1809 Maple Avenue and see what laid-back Austin living is all about!
- Type:
- Single Family
- Sq.Ft.:
- 1,917
- Status:
- NEW LISTING
- Beds:
- 4
- Lot size:
- 0.14 Acres
- Year built:
- 2024
- Baths:
- 3.00
- MLS#:
- 3783533
- Subdivision:
- Glenwood Add Amd Lt 12 & 13 B
ADDITIONAL INFORMATION
Welcome to Unit 1 at 1809 Maple Avenue, a modern oasis nestled in the heart of East Austin. This unique property offers a blend of contemporary style and thoughtful design, perfect for those seeking a smart urban lifestyle. Spanning 1,917 square feet, this home features an open-concept layout that maximizes space and functionality. The interior is adorned with meticulously chosen finishouts that exude sophistication and elegance. From sleek fixtures to high-quality materials, every detail has been carefully curated to create a harmonious living environment. The property boasts 4 bedrooms and 3 well-appointed bathrooms, each designed with a modern aesthetic and equipped with premium amenities. These spaces offer a serene retreat, ideal for unwinding after a busy day in the vibrant city. Located in the dynamic East Austin neighborhood, this home offers convenient access to the area's eclectic mix of dining, shopping, and cultural experiences. Embrace the vibrant community and enjoy the proximity to Austin's renowned attractions. Discover the perfect balance of modern living and urban convenience of Unit 1 at 1809 Maple Avenue. Schedule your private tour today and experience the allure of this exceptional property.
$2,190,000
1911 E 10th St Austin, TX 78702
- Type:
- Single Family
- Sq.Ft.:
- 2,195
- Status:
- NEW LISTING
- Beds:
- 3
- Lot size:
- 0.14 Acres
- Year built:
- 2016
- Baths:
- 4.00
- MLS#:
- 3767255
- Subdivision:
- Grandview Place
ADDITIONAL INFORMATION
Experience Austin in this classy, modern East-side haven that captivates with its vibrant indoor-outdoor living spaces. The expansive open floor plan, characterized by clean lines and high ceilings, seamlessly connects to beautifully landscaped outdoor areas. Ascend to the remarkable 1,300 Square Feet rooftop living area, where you’ll enjoy breathtaking views of Austin’s skyline. With a built-in outdoor wet bar, island, private half bath, and fire feature this space is perfect for upscale entertaining under the stars. Inside, bathed in natural light, the gourmet kitchen shines with polished quartz surfaces and state-of-the-art chef-grade appliances, complemented by a walk-in pantry. This inviting space flows effortlessly into the living areas, perfect for both relaxation and entertaining. The spacious primary bedroom on the second floor offers an ensuite and walk-in closet, opening to a private deck with stunning Downtown views. Additional bedrooms provide ample space for guests or family, each thoughtfully designed for comfort and style. High-tech amenities enhance the experience throughout the home, including Lutron lighting, Somfy electric shades in every room, and a front entry video intercom. The property also features a 2-car garage with a Tesla wall charger, California closet systems, solar panels, a gas fireplace, Farrow & Ball wallpapers, and Ann Sachs tiles in each bathroom. Just minutes from Downtown and a short walk to Austin’s coolest bars and restaurants, such as Suarte, Canje, and Whistlers, this contemporary gem offers luxury living in an unparalleled location, where vibrant city life meets serene outdoor spaces.
$950,000
2300 Garden St Austin, TX 78702
- Type:
- Single Family
- Sq.Ft.:
- 2,040
- Status:
- NEW LISTING
- Beds:
- 4
- Lot size:
- 0.09 Acres
- Year built:
- 1940
- Baths:
- 3.00
- MLS#:
- 1691370
- Subdivision:
- Mildred Gdn Condos
ADDITIONAL INFORMATION
This home was built in 1940, heavily remodeled in 2012 and then again in 2023. The east Austin home has been updated to include 2 owner's suites complete with walk in showers and walk in closets! As you explore the home, take note of all of the subtle high end updates. From the clawfoot tub in the bathroom downstairs to the ceiling fans, cabinetry in the kitchen, pantry and closets, this home will make coming home at the end of the day an enjoyable experience. Relax and unwind in your hot tub, take a run on the hike and bike trails just one block away and finish it off with a stint in the sauna, have a glass of wine and entertain friends on the 3rd floor rooftop deck! The possibilities are endless with the location of this home, the privacy it provides and the common spaces for entertaining! Walk to some of Austin's best restaurants, bars, and venues without feeling like you're living in downtown. Don't need two master suites? Rent out the downstairs suite with separate entrance to weekend guests or tenants. With so many options for this unique home, don't hesitate to check it out today! Walk through video available online.
- Type:
- Condo
- Sq.Ft.:
- 443
- Status:
- NEW LISTING
- Beds:
- n/a
- Lot size:
- 0.01 Acres
- Year built:
- 2020
- Baths:
- 1.00
- MLS#:
- 7350776
- Subdivision:
- Axiom East Condominiums
ADDITIONAL INFORMATION
NOTICE: This unit is part of the Austin Affordable Housing Program, requiring City approval; please refer to the attached application and income restrictions criteria for more details. This condominium offers exceptional convenience in one of East Austin’s most vibrant neighborhoods. Located within walking distance to local favorites like Desnudo Coffee, Kitty Cohen’s, Veracruz, and The Cavalier, it provides a super-walkable lifestyle surrounded by eclectic dining and entertainment options. Just a few blocks from the Austin YMCA, six minutes to downtown, and close to Saltillo Plaza with access to the Austin Metro train stop, this location perfectly balances urban living with ease of access to major highways and public transportation. The studio features an open floor plan with luxury vinyl plank flooring, quartz countertops, and stainless-steel appliances, and it comes complete with a refrigerator and stackable washer and dryer. Additionally, the buyer will enjoy a deeded compact parking space in the gated parking garage. Community amenities include a secure key fob entry system, a vibrant first-floor courtyard with a grill, fire pits, a game area, a rooftop terrace, and climate-controlled corridors. Experience the perfect blend of style, convenience, and location in this East Austin gem!
$550,000
1181 Ridgeway Dr Austin, TX 78702
- Type:
- Single Family
- Sq.Ft.:
- 1,224
- Status:
- NEW LISTING
- Beds:
- 2
- Lot size:
- 0.19 Acres
- Year built:
- 1940
- Baths:
- 1.00
- MLS#:
- 7486467
- Subdivision:
- Homewood Heights
ADDITIONAL INFORMATION
This central/east Austin house sits perched high up on the hill, with a lot size of over 8,300 sq ft. For Builders : Downtown view potential with second stories. The home leaves ample room for the imagination. The front porch looks out over the Magnolia tree while the back yard offers plenty of space for your future gardens or chickens. You’ll find a variety of local, top-rated, and award-winning favorites within minutes of this property. Explore the art and coffee scene at Springdale General or Canopy. Treat yourself to an award-winning meal over at Birdie’s and Nixta Taqueria or go enjoy a beer while listening to live music at Central Machine Works. With many offerings in this part of central/east Austin, this is an ideal location.
$649,000
3703 Thompson St Austin, TX 78702
Open House:
Saturday, 12/7 12:00-3:00PM
- Type:
- Single Family
- Sq.Ft.:
- 1,260
- Status:
- Active
- Beds:
- 3
- Lot size:
- 0.12 Acres
- Year built:
- 1949
- Baths:
- 2.00
- MLS#:
- 8295299
- Subdivision:
- Goodwin E C
ADDITIONAL INFORMATION
Rare dual-unit property freshly updated and back on the market! This 1949 bungalow and fully-equipped ADU offers endless possibilities just steps from coveted neighborhood gems. The main 780 sq ft two bedroom with full bath house features an open floor plan and in-unit laundry. The 450 sq ft back house is nestled in a canopy of green with soaring ceilings, an open floor plan, bathroom with stand-up shower, and in-unit laundry. Both houses have been updated with new roofs, plumbing, and fixtures throughout. Previously on the market sighting back house foundation issues—now fully repaired. New foundation and subfloor, oak laminate flooring, new shower, mini-split, and much more make this chapel-esque retreat the perfect escape or private grounds for entertaining. Situated on a large xeriscaped lot with no HOA, ideal for those seeking rental income, a separate workspace, in-law suite, or a flexible living setup. With easy airport access just minutes from downtown, Austin Community College, and local favorites like Austin Eastciders, Springdale General, Central Machine Works, and the exciting new Springdale Green development, this property offers the best of East Austin living. Join a vibrant community with warm and welcoming neighbors!
- Type:
- Single Family
- Sq.Ft.:
- 1,446
- Status:
- Active
- Beds:
- 3
- Lot size:
- 0.13 Acres
- Year built:
- 2019
- Baths:
- 3.00
- MLS#:
- 7343153
- Subdivision:
- Govalle
ADDITIONAL INFORMATION
An East Side oasis featuring 3 bedrooms and 2.5 bathrooms. This 2020 Austin SmartDigs Home boasts Bosch stainless appliances (W/D included!), upgraded hardware and unique kitchen carve-out to amplify counter space and storage. this stunning gem has electric Smith&Noble blinds throughout! The exterior is enclosed with a 5 foot five metal fence with sliding gate and easy to maintain landscaping complete with +50 landscape lights as well as +50 overhead lights. Great entertainment space with seating area surrounding outdoor grill and Jacuzzi hot tub. Updates: The exterior and interior was re-painted in Spring 2024. New HVAC system complete with a wall mounted unit and significantly upgraded outdoor compressor. Discounted rate options and no lender fee future refinancing may be available for qualified buyers of this home.
$500,000
3206 Goodwin Ave Austin, TX 78702
- Type:
- Single Family
- Sq.Ft.:
- 1,353
- Status:
- Active
- Beds:
- 3
- Lot size:
- 0.13 Acres
- Year built:
- 1958
- Baths:
- 1.00
- MLS#:
- 3576246
- Subdivision:
- Spillar & Greenwood Addn
ADDITIONAL INFORMATION
East Austin home on a quiet tree-lined street. Fantastic location: 12 min from downtown and the airport, 9 min from Mueller, close to many restaurants and things to do. Proximity to Austin’s distinguished schools: UT Elementary Charter School, Kealing Middle School and LASA High School. The area is very bikeable (90 bike score). Lady Bird Lake Hike & Bike Trail and a few other trails are a stone’s throw away. The house has a bright and airy feel, well-lit with natural light from many windows. Beautifully appointed kitchen with stainless steel appliances: microwave, refrigerator, dishwasher and Bosch Induction Range with Convection Oven. All appliances convey. Reverse-osmosis water filtration system! Dining room. Spacious full bathroom with a new fan, ample counter and closet space. Three well-sized bedrooms with a closet in every room. Two large living rooms. Full utility / laundry room with electric and gas hook ups and washer / dryer included in the sale. No carpet anywhere. Fenced-in backyard and many shade trees throughout the property. Carport over driveway. Additional Notes New roof (11/23), new bathroom laminate floors (11/23). Main house interior painted (12/23).
$525,000
2305 Santa Maria St Austin, TX 78702
- Type:
- Single Family
- Sq.Ft.:
- 720
- Status:
- Active
- Beds:
- 2
- Lot size:
- 0.07 Acres
- Year built:
- 1940
- Baths:
- 1.00
- MLS#:
- 2188381
- Subdivision:
- Buena Vista
ADDITIONAL INFORMATION
This 1940’s bungalow in the thriving Holly neighborhood has been thoughtfully updated while still keeping its retro charm. Located 1.5 miles to Downtown Austin and just a 5 minute walk to some of the neighborhood’s favorite eateries, like Juan in a Million, Bufalina Pizza and La Barbecue! Step through the covered front porch (with designer decorative tiles and a shiplap wood ceiling) to the open living/ kitchen area. The kitchen features two-toned cabinetry, stainless steel appliances and white quartz countertops. The picture window above the sink allows for lots of natural light while you cook and entertain. In the rear of the home are two spacious bedrooms and an updated bathroom with a walk-in glass shower. Enjoy the privacy of the landscaped backyard while sitting under the covered patio, or walk to bustling Cesar Chavez for food, drinks and live entertainment.
$1,599,999
1904 E 13th St Austin, TX 78702
- Type:
- Single Family
- Sq.Ft.:
- 3,523
- Status:
- Active
- Beds:
- 7
- Lot size:
- 0.18 Acres
- Year built:
- 2016
- Baths:
- 8.00
- MLS#:
- 9608071
- Subdivision:
- Division B
ADDITIONAL INFORMATION
Here is your chance to own your very own "mini-estate" so close to downtown OR, like the previous owner, this can be a "cash-cow" short-term rental property. The property consists of two buildings (A&B). The front house has 4 bedrooms and 4 1/2 bathrooms plus a 3rd-story efficiency apartment. Each bedroom has a private bath. There are 4 fireplaces (2 indoor, 2 outdoor). The kitchen is amazing. An enormous granite island open to the living room is great for entertaining. All stainless appliances include a 6-burner Thermador gas range, built-in refrigerator/freezer, a tall Thermador wine chiller, ice maker, butler's pantry, and even a very cool "river" sink. You may need to take a few cooking classes! The back house has ally access. Downstairs has a separate entrance. It has a large living area, one bedroom, a full bath, a laundry room, and a kitchenette. The upstairs unit also has a private entrance and has a full kitchen, living room, one bedroom, a full bathroom, a laundry room, and a large balcony. From imported metal doors to beautiful woodwork to commercial appliances, the builder spared no expense in the materials used. The not-so-glamorous but essential amenities include six HVAC units, tankless water heaters, and solar panels. Whether you live in the main house and rent out the back house, use the property as an Airbnb, or multigenerational living, the possibilities are there for the taking. And talk about a great location, you are only one block off E. 12th Street, and all the restaurants and neighborhood bars. You are just one block from Sam's BBQ when you're craving a hot link!
$1,999,900
1707 Singleton Ave Austin, TX 78702
Open House:
Saturday, 11/30 11:00-3:00PM
- Type:
- Single Family
- Sq.Ft.:
- 2,660
- Status:
- Active
- Beds:
- 6
- Lot size:
- 0.14 Acres
- Year built:
- 2024
- Baths:
- 5.00
- MLS#:
- 3498671
- Subdivision:
- Glenwood Add
ADDITIONAL INFORMATION
Imagine the opportunity to own a truly exceptional all-electric Net Zero Home that generates its own energy through an impressive 9.32 kilowatts of renewable solar power! This residence is equipped with cutting-edge solar arrays, incorporating REC Alpha Pure Series solar panels and the latest Enphase microinverter 1Q8+, effectively minimizing electricity costs with a complete energy offset while eliminating gas bills.This newly constructed single-family home, complete with a detached apartment garage, exemplifies healthy living, sustainability, and energy resilience. It also offers income-generating potential to offset your living expenses throughout homeownership. Designed by Architect David Boren in collaboration with NeerG Build & Design, this home harmoniously integrates with nature, flooding living spaces with natural light and promoting an indoor-outdoor lifestyle. Enjoy exclusive access to a low-maintenance fiberglass swimming pool with water fall feature and hot tub. The Eco-friendly residence boasts remarkable features, including an Energy Star Carrier Infinity HVAC system and an AO Smith hybrid heat pump water heater for optimal savings and a healthier indoor environment. Energy-efficient Bosch appliances and an induction cooktop reducing toxic emissions, and enhancing air quality. The home includes two EV charging outlets and a non-vented electric fireplace, along with WaterSense low-flush toilets. Notable design elements include a striking exterior facade, granite titanium leather waterfall countertops, private bedroom suites with en-suite bathrooms, a home sound system, and three balconies overlooking the serene pool area. The master suite features a walk-in shower, a geometric vessel soaking tub, 3D textured bathroom tiles, and a spacious walk-in closet. Conveniently located just blocks from Downtown Austin, this home offers easy access to the Mueller Shopping District, biking lanes, and bus routes, ensuring a vibrant, hassle-free lifestyle.
$998,500
1712 Walnut Ave Austin, TX 78702
- Type:
- Single Family
- Sq.Ft.:
- 2,300
- Status:
- Active
- Beds:
- 3
- Lot size:
- 0.07 Acres
- Year built:
- 2023
- Baths:
- 4.00
- MLS#:
- 9519229
- Subdivision:
- Glenwood Add
ADDITIONAL INFORMATION
Indulge in contemporary urban living at its finest and merge seamlessly within the highly sought-after 78702 community blocks from Downtown, the Capitol, Medical Center, & more. This stunning contemporary new construction 3 bedroom, 3 1/2 bath with office/study includes two living areas. This thoughtfully designed home is the pinnacle of splendor, sensationally offering a warm contemporary architecture that makes an unparalleled statement of vision and modern design at its best. Boasting a 3-floor, 2300 sqft plan, home is flooded with windows that usher in abundant natural light, & featuring beautiful modern Arizona European oak engineered hardwood floors & custom cabinetry throughout. The ground floor is perfect for entertaining, with a gourmet chef's kitchen that includes white & black quartz countertops, a custom Riverstone backsplash, Bertazzoni appliances & ample cabinet space. The open living room looks out onto the manicured front yard, creating an inviting atmosphere. Enjoy the floating stairs to the second floor, featuring the owner's suite retreat, a luxurious bath, a free-standing soaking tub, a dual vanity, & a walk-in shower. Guest can retire in the bedroom with an ensuite after a long day. The laundry room located thoughtfully designed for convenience. The bonus of the home is the 3rd-floor oversized Sky Lounge rooftop deck with glimpses of downtown views. The incredible entertainment area with mini bar & an additional bedroom. Be prepared to embark on an unforgettable journey through this fantastic home that celebrates the art of living, the most relaxing and quality of life imaginable. Built with attention to detail to create an energy-efficient home with 2 x 6 exterior walls allowing for additional insulation, tankless water heaters, spray foam insulation, SEER HVAC systems, electric car outlet and covered patio.
$725,000
1606 Garden St Austin, TX 78702
- Type:
- Single Family
- Sq.Ft.:
- 1,260
- Status:
- Active
- Beds:
- 2
- Lot size:
- 0.16 Acres
- Year built:
- 1912
- Baths:
- 1.00
- MLS#:
- 7480814
- Subdivision:
- Riverside
ADDITIONAL INFORMATION
Unmissable Development Opportunity in the Heart of the Holly District! Discover this prime piece of real estate just east of vibrant downtown Austin and trendy Rainey Street, where urban excitement meets serene living. Nestled along lovely, tree-lined Garden Street, this property boasts an enviable location moments away from Austin’s most coveted attractions—enjoy a leisurely stroll to the tranquil shores of Lady Bird Lake, indulge in culinary delights at award-winning restaurants like Launderette and la Barbecue, and experience the vibrant energy of charming local pubs. This exceptional approximately 50’ wide lot presents a unique opportunity, with current zoning allowing for multiple units, making it the perfect canvas for a dream home or investor development project. The existing home is currently livable but most likely a tear down. Seize this chance to create something extraordinary in one of Austin's most desirable neighborhoods!
- Type:
- Condo
- Sq.Ft.:
- 447
- Status:
- Active
- Beds:
- n/a
- Lot size:
- 0.01 Acres
- Year built:
- 2020
- Baths:
- 1.00
- MLS#:
- 7122028
- Subdivision:
- Magnolia Addition
ADDITIONAL INFORMATION
Introducing Unit 205 at Holly House: a versatile new investment opportunity in the historic Holly neighborhood where easy living meets optionality. Holly House is a boutique "condotel" consisting of 30 studio homes conveniently located just blocks from Rainey Street and the Lady Bird Lake Trail. The community is also just minutes to Downtown and SoCo. The choice location in the Holly neighborhood delivers both extreme walkability and a residential neighborhood feel. This turnkey property will be fully operational as an STR with permits and the added bonus is every unit comes FULLY FURNISHED. Holly House is ideal for both investors seeking cash flow and frequent flyers looking for a pied-à-terre in Austin for when you're in town. Unit 205 comes with all the furniture, artwork, nearly new mattress, board games, freshly installed HVAC unit to keep things cool in the Texas heat, and more. The condo also conveniently comes with a dedicated covered parking spot to provide you or guests a place to park.
$899,999
2915 E 16th St Austin, TX 78702
- Type:
- Single Family
- Sq.Ft.:
- 1,698
- Status:
- Active
- Beds:
- 3
- Lot size:
- 0.14 Acres
- Year built:
- 2013
- Baths:
- 2.00
- MLS#:
- 5495501
- Subdivision:
- Chernosky 04
ADDITIONAL INFORMATION
Charm and character in central East Austin: this is not your average blank-slate new build! This highly customized, eclectic home offers an open floor plan, renovated kitchen and bathrooms, and myriad other updates only 10 minutes from downtown and walking distance to Austin's hottest restaurants. Privacy is key with an ample front yard secured within an electric gate and features well-tended landscaping including crepe myrtles and mature rose bushes. The living room features custom bookshelves, a soaring ceiling, and an abundance of natural light. The large kitchen was renovated in 2024 and includes stunning quartz countertops, waterfall island with seating, double oven, coffee bar with beverage fridge, and new Café french door refrigerator. Large walk-in butler’s pantry includes ample storage and washer/dryer connections. Primary bedroom includes ensuite bathroom with double closet, double sink, garden tub, and walk-in shower, which were renovated in 2021. Living room, kitchen, and primary bedroom open onto lovely shaded Trex deck which was installed in 2022 and perfect for indoor/outdoor entertaining. Other updates include a new roof in 2023, and new 3-ton Carrier AC installed in 2024 along with extensive ductwork and insulation upgrades. The land across the street will be preserved as a public green space and connects to the Boggy Creek Greenbelt, larger community garden, and the MLK train station - one stop from Plaza Saltillo and two stops from downtown.
Open House:
Sunday, 12/1 2:00-4:00PM
- Type:
- Single Family
- Sq.Ft.:
- 1,274
- Status:
- Active
- Beds:
- 3
- Lot size:
- 0.1 Acres
- Year built:
- 2006
- Baths:
- 2.00
- MLS#:
- 1489496
- Subdivision:
- Central East Austin
ADDITIONAL INFORMATION
Remodeled by Blue Wizard Homes and Canedo Builders in 2023, this exceptional home in Central East Austin feels like a brand new build. Step into a bright, open living space filled with natural light, leading to a kitchen that overlooks the Living room. Enjoy outdoor living with a spacious covered front porch and a backyard pergola, perfect for gatherings. Located just blocks from East 7th Street, I-35, and downtown, this home is ideal for experiencing everything Austin has to offer. Upgrades include cabinets, flooring, tile, granite countertops, plumbing fixtures, shingles, light fixtures, ceiling fans, thermostats, and a pergola in the backyard. A rare find in the area, it also features a two-car garage!
- Type:
- Condo
- Sq.Ft.:
- 556
- Status:
- Active
- Beds:
- 1
- Year built:
- 2018
- Baths:
- 1.00
- MLS#:
- 6492966
- Subdivision:
- Tyndall At Robertson Hill Condos
ADDITIONAL INFORMATION
Downtown Austin, Lady Bird Lake, and a beautiful skyline view of the city. The unit features lovely courtyard views. Very private. Concierge 24 hours with a gated entrance into your designated parking space.
$2,000,000
810 E 13th St Austin, TX 78702
- Type:
- Single Family
- Sq.Ft.:
- 2,137
- Status:
- Active
- Beds:
- 3
- Lot size:
- 0.4 Acres
- Year built:
- 1900
- Baths:
- 2.00
- MLS#:
- 7052084
- Subdivision:
- Division B
ADDITIONAL INFORMATION
The Limerick-Frazier House at 810 E 13th Street in Austin stands as a landmark of history and resilience.Constructed in 1876 by Joseph Limerick and immigrant from Ireland,this house embodies the cultural shifts of East Austin,later becoming a safe place for African American students,professors,scientists who were often denied service elsewhere. Located within the Swede Hill Historic District,this unique property offers glimpses of downtown Austin,the UT Tower,and Darrell Royal Stadium,with future plans promising vibrant green parkland and retail spaces nearby.Steeped in history,the home was purchased in 1905 by Professor John W. Frazier,an influential educator at Samuel Huston College,By the 1930s it became a vital haven,listed in the Negro Motorist Green Book,as lodging for African American travelers during segregation.Its significance extends beyond architecture; it reflects a resilient community,capturing the essence of Austin’s evolving landscape and the African American community’s contributions to the city’s cultural and social fabric.Architecturally,the home’s I-plan structure is a rare example of late 19th-century Texas vernacular design,The exterior boasts classic clapboard siding and an extended porch,which was added to complement the structure's original character.Inside,the home has retained much of its original detailing,featuring balloon-framed walls,2 brick fireplaces,and tongue-and-groove wood floors.The foyer opens to a staircase,with a bedroom and living room flanking either side.Decorative crown moldings,and tiled mantels add a timeless charm to the space.Upstairs,two large bedrooms and a study reflect the home’s historical configuration.While the kitchen and bathrooms await modern updates,this historic home offers a rare opportunity to own a piece of Austin’s past and contribute to its future.For those seeking a property with deep historical roots and an opportunity to make their own mark,the Limerick-Frazier House offers an enduring legacy.
$1,175,000
417 Robert T Martinez Jr St Austin, TX 78702
- Type:
- Mixed Use
- Sq.Ft.:
- 1,944
- Status:
- Active
- Beds:
- n/a
- Lot size:
- 0.09 Acres
- Year built:
- 1941
- Baths:
- MLS#:
- 5795281
ADDITIONAL INFORMATION
Looking for an office to own? A coffee shop or restaurant? Or a mixed-use property with two buildings that could be used as any of those things? This property, featuring two 1940s buildings in the Holly neighborhood, is your ideal spot! With GO-CO-MU-NP zoning you have a versatile range of options to create the live-work space,business,or home you've always wanted. Building #1, a vintage grocery store with tall ceilings and a lot of natural light, features a large flexible room with a custom kitchen and eating nook, two "bedrooms" or spaces for your business, and two large unfinished bathrooms. The building has polished vintage concrete floors, exposed wood beams, upgraded plumbing and electrical systems, and a new roof installed in 2024. Building #2 offers a more traditional setup with two bedrooms and one bathroom, capturing the classic charm of a 1940s bungalow. Situated on the corner of Robert T Martinez and 5th, this property offers excellent frontage, ensuring high visibility and easy access. Located in the heart of 78702, you'll be within walking distance of a variety of fantastic restaurants, eclectic shops, and the vibrant Festival Beach. Enjoy easy access to the scenic trails along Lady Bird Lake for outdoor activities and relaxation. This property is being sold as-is, in an unfinished state.Buyer will need to have cash or investors and will need verify all details, including zoning, potential uses and permitting.

Listings courtesy of Unlock MLS as distributed by MLS GRID. Based on information submitted to the MLS GRID as of {{last updated}}. All data is obtained from various sources and may not have been verified by broker or MLS GRID. Supplied Open House Information is subject to change without notice. All information should be independently reviewed and verified for accuracy. Properties may or may not be listed by the office/agent presenting the information. Properties displayed may be listed or sold by various participants in the MLS. Listings courtesy of ACTRIS MLS as distributed by MLS GRID, based on information submitted to the MLS GRID as of {{last updated}}.. All data is obtained from various sources and may not have been verified by broker or MLS GRID. Supplied Open House Information is subject to change without notice. All information should be independently reviewed and verified for accuracy. Properties may or may not be listed by the office/agent presenting the information. The Digital Millennium Copyright Act of 1998, 17 U.S.C. § 512 (the “DMCA”) provides recourse for copyright owners who believe that material appearing on the Internet infringes their rights under U.S. copyright law. If you believe in good faith that any content or material made available in connection with our website or services infringes your copyright, you (or your agent) may send us a notice requesting that the content or material be removed, or access to it blocked. Notices must be sent in writing by email to [email protected]. The DMCA requires that your notice of alleged copyright infringement include the following information: (1) description of the copyrighted work that is the subject of claimed infringement; (2) description of the alleged infringing content and information sufficient to permit us to locate the content; (3) contact information for you, including your address, telephone number and email address; (4) a statement by you that you have a good faith belief that the content in the manner complained of is not authorized by the copyright owner, or its agent, or by the operation of any law; (5) a statement by you, signed under penalty of perjury, that the inf
