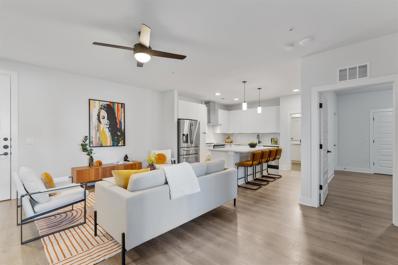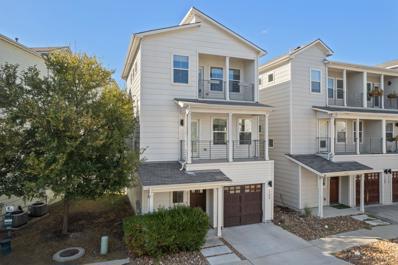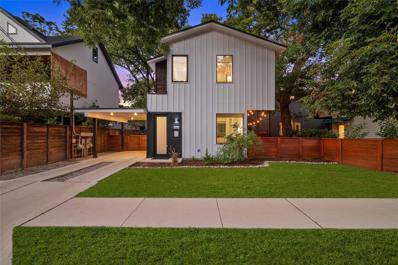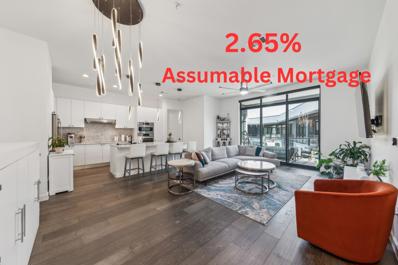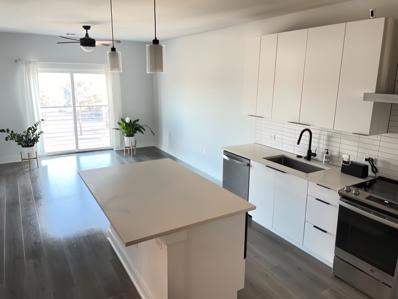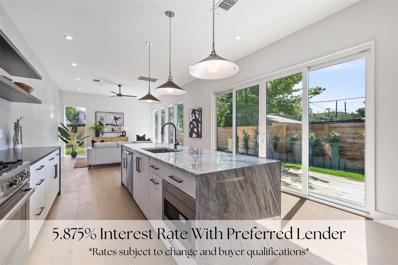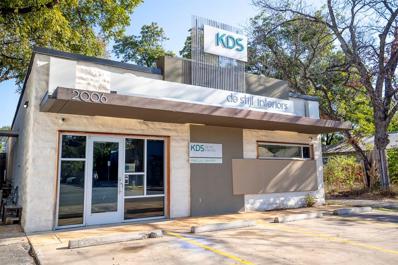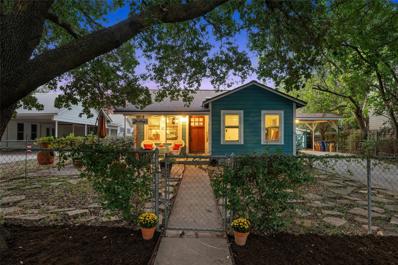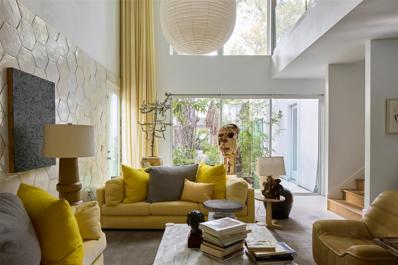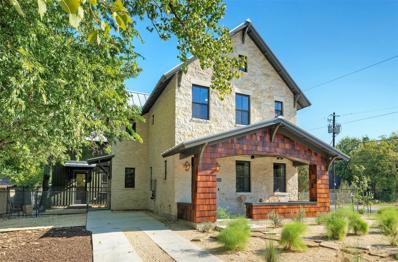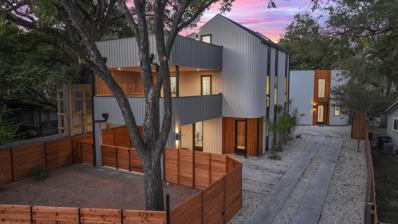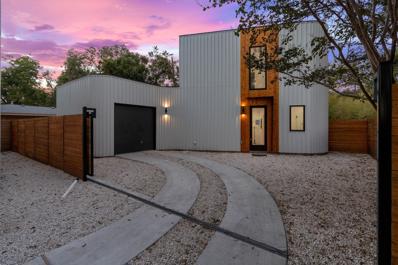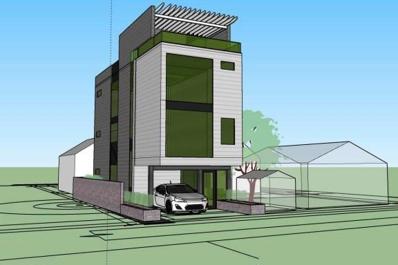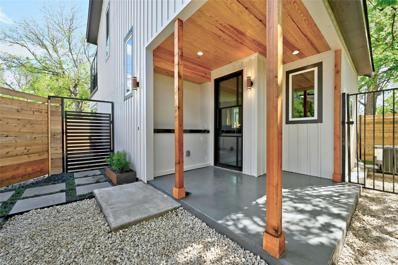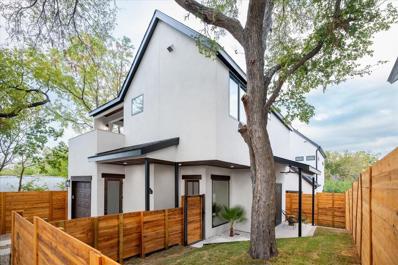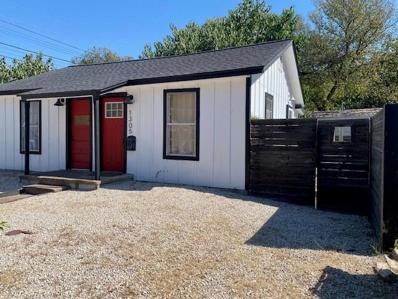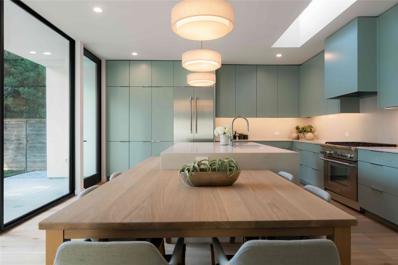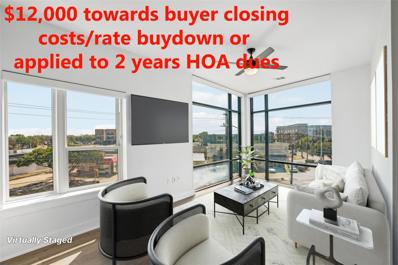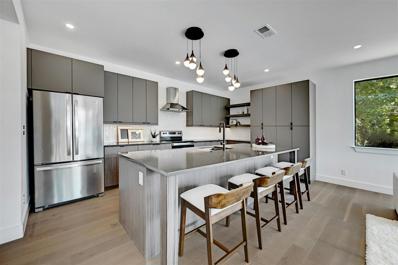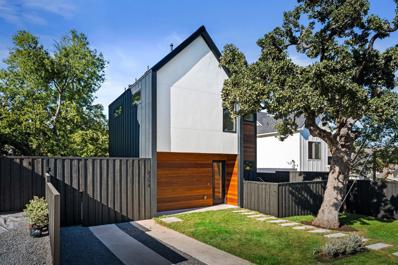Austin TX Homes for Rent
- Type:
- Condo
- Sq.Ft.:
- 1,375
- Status:
- Active
- Beds:
- 2
- Lot size:
- 0.02 Acres
- Year built:
- 2021
- Baths:
- 2.00
- MLS#:
- 7367618
- Subdivision:
- Axiom East Condominiums
ADDITIONAL INFORMATION
Nestled in the heart of one of East Austin's most vibrant neighborhoods, this lock-and-leave condo offers the perfect blend of modern luxury & urban convenience. Within walking distance to an array of popular coffee shops, food trucks, & some of Austin's favorite restaurants and nightlife. The unit's location within the building has many pros: your private balcony includes direct access to the courtyard & grill area making grill cooking convenient. Courtyard has water hose access & fire pits for forming community with neighbors. If you need to walk your dog the staircase that leads outside is directly next to the unit and only one flight down. There is only one shared wall in the entire unit and it's the guest room (primary bedroom has no shared walls!) As you step inside, you'll be greeted by a bright and airy open floor plan, featuring high ceilings and laminate flooring throughout, NO CARPET. (Carpet was replaced, October 2024. Other units have carpet in bedrooms).The kitchen is equipped with everything you need to whip up a culinary masterpiece, including a new fridge (2021), expansive center island/breakfast bar, stainless steel appliances & quartz countertops. It also has unique features like a pull out spice rack and a trash pullout. The primary bedroom is complete with direct access to the balcony via a sliding glass door, where you can soak up the morning sun or enjoy a relaxing evening breeze. The en-suite bathroom features dual vanities, an elegant walk-in shower, and an expansive walk-in closet. The 2nd bedroom is equally impressive, boasting high ceilings, laminate flooring, and a ceiling fan. Smart home features include a Nest thermostat and Wi-Fi switches in the primary bedroom and living room. The building offers a range of amenities including: package lockers, security cameras, courtyard w/ gas fire pits and grills, gated parking, trash and recycling twice a week, key fob access via smart phone, and a rooftop patio perfect for taking in the views.
- Type:
- Condo
- Sq.Ft.:
- 1,730
- Status:
- Active
- Beds:
- 3
- Lot size:
- 0.06 Acres
- Year built:
- 2016
- Baths:
- 3.00
- MLS#:
- 1486851
- Subdivision:
- Orchard
ADDITIONAL INFORMATION
Stunning 3-Story Townhome perfectly situated in the heart of Austin, TX! This beautifully designed 3-story residence boasts a seamless blend of modern comfort and stylish living. 2 spacious bedrooms located on the ground floor, ideal for roommates, or those seeking extra office space. These bedrooms share a well-appointed full bath, offering convenience and privacy. Make your way to the 2nd floor, where you'll find an open-concept living, dining, and kitchen area. The chef’s dream kitchen features elegant stone countertops, gas cooking, stainless steel appliances, a farmhouse sink, and a generous pantry, ensuring you have everything you need to whip up culinary masterpieces. The gorgeous wide plank flooring adds a touch of warmth and sophistication, while abundant natural light creates an inviting atmosphere throughout. Retreat to the top floor, where the primary suite awaits. This tranquil space includes a modern ensuite bath with a walk-in shower adorned with stylish subway tiles. Enjoy your morning coffee or unwind in the evening on one of the two private balconies. Additional features include a one-car garage, providing ample storage and convenience. This townhome is not just a home; it's a lifestyle! Located in an excellent commuter area with close proximity to downtown and multiple major arterial routes, you can easily explore everything this vibrant city has to offer. Plus, enjoy the nearby Boggy Creek Greenbelt trail for outdoor adventures, jogging, or peaceful walks.
$600,000
1210 Holly St Austin, TX 78702
- Type:
- Single Family
- Sq.Ft.:
- 895
- Status:
- Active
- Beds:
- 2
- Lot size:
- 0.06 Acres
- Year built:
- 2016
- Baths:
- 3.00
- MLS#:
- 9654124
- Subdivision:
- Taylor Street Condominiums
ADDITIONAL INFORMATION
Step into this beautifully upgraded free-standing condo nestled in the heart of the coveted 78702 neighborhood. Boasting 2 bedrooms and 2.5 baths, this home is the epitome of modern comfort with classic touches. Upon entering through the impressive black metal front door, you’re greeted by stunning hardwood floors that flow seamlessly throughout the entire home. The spacious owner’s suite is a true retreat, featuring an en-suite bath complete with sleek glass shower enclosures and stylish finishes. The gourmet kitchen is a chef’s dream, equipped with stainless steel appliances, elegant countertops, and ample cabinet space—ideal for both casual dining and entertaining. Outside, enjoy the perfect blend of urban living with the tranquility of nature. The backyard offers a serene oasis, shaded by mature pecan and oak trees, providing a cool escape from the Texas sun. Whether you're hosting a barbecue or enjoying your morning coffee, this outdoor space is both inviting and functional. Located just minutes from the vibrant local dining, entertainment, and shopping scene, this home delivers the best of East Austin living. Don’t miss your chance to own this unique gem!
$1,795,000
1903 College Row Austin, TX 78702
- Type:
- Single Family
- Sq.Ft.:
- 2,668
- Status:
- Active
- Beds:
- 4
- Lot size:
- 0.1 Acres
- Year built:
- 2024
- Baths:
- 4.00
- MLS#:
- 4009784
- Subdivision:
- Grandview Place
ADDITIONAL INFORMATION
New construction single family home in highly walkable location fronting the College Row Pocket Park in East Austin. Luxury level finishes, high ceilings and tons of light throughout. Gourmet kitchen with professional appliances (sub-zero, wolf) and open main level floorplan. Relax by the living room fireplace or open the huge slider doors looking out to your pool, large private yard & garden. Second level primary suite with spa like bathroom. Walk through secret bookcase to access the private studio/office/guest suite complete with large balcony, wet bar, bed/full bath and living room over looking the park. Oversized 3rd level game room and rooftop deck with commanding skyline views. 1 garage 1 carport with garage door (looks like 2 car garage). Privacy fence with 2 entry gates, security cameras, fully wired AV -Can be sold fully furnished. House is staged and ready for short term rentals.
- Type:
- Condo
- Sq.Ft.:
- 1,483
- Status:
- Active
- Beds:
- 2
- Lot size:
- 0.01 Acres
- Year built:
- 2018
- Baths:
- 3.00
- MLS#:
- 9029830
- Subdivision:
- Tyndall At Robertson Hill Condominiums
ADDITIONAL INFORMATION
An EXQUISITE opportunity to own a stunning penthouse condo in East Austin with a 2.65% assumable loan! This exquisite penthouse unit is part of The Tyndall at Robertson Hill, East Austin’s most sought-after condominium experience. Positioned on a hillside with panoramic views of downtown Austin, it’s just minutes away from top-rated restaurants, art studios, nightlife, Lady Bird Lake, and the Capitol. You’ll love the lock-and-leave convenience, where your car can stay parked more often than not, thanks to easy access to everything Austin has to offer. Designed by renowned Austin interior designer Joel Mozersky, this penthouse boasts luxurious interiors including wide-plank hardwood floors, floor-to-ceiling windows, and a spacious balcony perfect for enjoying your morning coffee or evening breezes. The gourmet kitchen features high-end appliances, a large center island, sleek cabinetry, and a built-in wine fridge. Both en-suite bedrooms offer direct deck access, walk-in closets, and spa-like baths. Life at The Tyndall is pure luxury. Start your day at the state-of-the-art fitness center, take meetings in the conference room, then unwind on the rooftop pool deck while enjoying unbeatable city views. Additional amenities include cozy fire pits, a lounge area, grilling stations, a dog park, and 24-hour concierge service. The unit also comes with two prime garage spots and a 10x10 storage unit. For those interested, the professionally designed interiors and furnishings are available for sale. Don’t miss this rare chance to secure one of Austin’s finest penthouse properties at an incredible value!
$899,999
3411 Neal St Unit 2 Austin, TX 78702
- Type:
- Single Family
- Sq.Ft.:
- 1,111
- Status:
- Active
- Beds:
- 2
- Lot size:
- 0.21 Acres
- Year built:
- 2023
- Baths:
- 3.00
- MLS#:
- 3809104
- Subdivision:
- Neal Street Condominiums
ADDITIONAL INFORMATION
One-of-a-Kind B Unit in Downtown Austin in 78702! Welcome to 3411 Neal St, a stunning gem nestled on a sprawling .212-acre lot in the vibrant Cherico subdivision. This luxurious 2-bedroom, 2.5-bathroom residence showcases an open floor plan with 1,111 sq. ft. of meticulously designed living space. Key Features: Gourmet Kitchen: Revel in a brand new mini butler’s pantry, providing elegant storage solutions for all your culinary needs. Innovative Design: The second bedroom features a convenient Murphy bed, maximizing space while ensuring comfort for guests. Private Outdoor Sanctuary: Step into a beautifully landscaped oasis complete with a 4x12 pool, stunning decks, and lush greenery—perfect for relaxation or sophisticated entertaining. Custom Elegance: This exceptional property boasts exquisite custom finishes throughout, adding to its unique charm and allure. Ample Parking: Enjoy the convenience of two covered parking spaces, along with two additional spots directly in front of the garages, accommodating all your vehicles with ease and security. Prime Location: Located just around the corner from Austin Community College and less than a mile from a University of Texas bus stop, this home is perfect for students and professionals alike. It is also situated within the esteemed Austin ISD, served by: Govalle Elementary Martin Middle School Eastside Early College High School Don’t miss your opportunity to own this exceptional property in a coveted neighborhood. Schedule your private showing today!
- Type:
- Condo
- Sq.Ft.:
- 682
- Status:
- Active
- Beds:
- 1
- Lot size:
- 0.01 Acres
- Year built:
- 2021
- Baths:
- 1.00
- MLS#:
- 9760808
ADDITIONAL INFORMATION
Modern high-end condo features a deep tub (great for cold plunging) & Juliet balcony (wake up to incredible sunrises & unwind with sunset views). This condo is truly an absolute gem in the heart of downtown East Austin. All utilities active including Google Fiber (1 to 10 gbps speeds available). You will enjoy incredible walkability to the best spots (Lazarus Brewing, Desnudo Coffee, Veracruz Tacos, Whisler's, Kitty Cohen's, Suerte, E 6th St, Comedy Mothership, .. .). Bike to Barton Springs in < 30 minutes, Downtown < 20 minutes, Austin Bouldering Project in < 10 mins, & more with dedicated bike lanes all over. Condo was purchased brand new & kept in absolute pristine condition by one owner. All appliances convey including newly purchased high-end GE washer, dryer, & fridge. Comes with a fantastic parking spot as soon as you enter the gated & covered garage (#52 - which has potential for EV hookup). Community is fully secured with key FOB access, locker delivery, lobby mailroom with security cameras, and features community courtyard with grill, seating, fire pit, and a rooftop terrace with spectacular views. *Condo is occupied by a tenant from 12/1/24 to 5/31/25; this property is great for investors or those looking to move to Austin in 2025.*
$1,365,000
2604 E 4th St Austin, TX 78702
- Type:
- Single Family
- Sq.Ft.:
- 2,300
- Status:
- Active
- Beds:
- 3
- Lot size:
- 0.11 Acres
- Year built:
- 2024
- Baths:
- 3.00
- MLS#:
- 7622873
- Subdivision:
- Chernosky M E
ADDITIONAL INFORMATION
*Ask about 1% interest rate reduction program with preferred lender* Builder will perform an inspection review with the buyer and blue tape walk prior to closing. Builder Warranty included. With a prime location steps away from The Pershing, trendy restaurants, and exciting developments, this property puts you at the heart of one of East Austin's most alluring neighborhoods. Spanning 2,300 sqft, this thoughtfully designed home boasts 3 spacious bedrooms and 2.5 stylish baths, providing plenty of room for both residents and guests. The open-concept floor plan is perfect for entertaining, with a seamless flow between the living, dining, and kitchen areas. The sleek, contemporary kitchen features high-end appliances, custom cabinetry, and a large island, making it a chef's dream. The adjoining outdoor dining area is perfect for hosting dinner parties or enjoying casual meals with loved ones. An office tucked away off the entryway provides a quiet space for working. Stepping outside to your private oasis, the outdoor living area is designed for relaxation and entertaining. The sparkling pool is perfect for cooling off during hot Texas summers, and the landscaped yard provides a private and serene setting. Upstairs, vaulted ceilings in the bedrooms create a sense of grandeur. The primary suite is a true retreat, with a spacious bedroom, walk-in closet, and an en-suite bath featuring a double vanity and a luxurious walk-in shower. Situated in East Austin - known for its vibrant culture, eclectic vibes, unique charm, and wide array of trendy restaurants, cafes, and boutiques. Walk to Pershing East for your morning coffee, meet friends for happy hour at Dainty Dillo, or enjoy dinner at Justine's, De Nada, or Suerte - all within a one-mile radius. This is East Austin living at its finest, where you can experience the best of urban living and the laid-back Austin lifestyle.
$3,000,000
2006 E Cesar Chavez St Austin, TX 78702
- Type:
- Office
- Sq.Ft.:
- 3,400
- Status:
- Active
- Beds:
- n/a
- Lot size:
- 0.11 Acres
- Year built:
- 1955
- Baths:
- MLS#:
- 3179944
ADDITIONAL INFORMATION
Prime eastside location, minutes from downtown or the airport. Single-story masonry building, reinforced slab on grade foundation, on-site parking, wood-framed 60-mil TPO roof system with integral R-30 thermal insulation. Q1-2018 interior finishes were removed to cold/dark shell. Then, high-quality, commercial grade materials and finishes added, including replacement of all mechanical, electrical/lighting and plumbing systems; interior wood-framed roof structure was left exposed, providing interior clear height of 11' AFF. Seller financing available. Furniture systems available.
$1,050,000
2912 E 13th St Austin, TX 78702
- Type:
- Single Family
- Sq.Ft.:
- 2,368
- Status:
- Active
- Beds:
- 4
- Lot size:
- 0.16 Acres
- Year built:
- 2024
- Baths:
- 5.00
- MLS#:
- 7368938
- Subdivision:
- Chernosky
ADDITIONAL INFORMATION
Welcome to this stunning brand new build, thoughtfully designed for modern living. Boasting 4 spacious bedrooms and 4.5 luxurious bathrooms, this home perfectly balances comfort and style Step into the heart of the home—a huge kitchen that features a magnificent center island with waterfall countertops, complemented by furniture-quality cabinetry. The kitchen seamlessly opens to the family room, which is flooded with natural light from large windows and enhanced by recessed lighting, creating an inviting space for gatherings. The family room extends to an amazing private yard, where you can enjoy your mornings or evenings on a spacious deck and park-like yard, perfect for outdoor entertaining or relaxing in solitude. Light wood flooring flows throughout the home, adding warmth and elegance to each room. Conveniently, there is one bedroom and a full bath located on the main floor, making it an ideal space for an office or study. The primary bedroom is a true retreat, featuring a cathedral ceiling and a generous walk-in closet. The primary bathroom is a spa-like oasis, showcasing designer tiles and solid quartz counters for a touch of luxury. Additionally, the home offers a wonderful flex space that provides access to the private deck, allowing for versatile use as a playroom, study or gym. Both secondary bedrooms come with their own private bathrooms, ensuring comfort and privacy for family and guests alike. Located in an ideal neighborhood, you’ll find yourself just moments away from vibrant restaurants, charming cafes, bustling farmers markets, and beautiful hiking trails. This home truly combines modern convenience with an exceptional lifestyle.
$975,000
2706 Willow St Austin, TX 78702
- Type:
- Single Family
- Sq.Ft.:
- 2,023
- Status:
- Active
- Beds:
- 4
- Lot size:
- 0.22 Acres
- Year built:
- 1948
- Baths:
- 3.00
- MLS#:
- 5214144
- Subdivision:
- Williams Felix
ADDITIONAL INFORMATION
Floor plan available. What Makes a House a Home? // This QUINTESSENTIAL East Austin bungalow with FULL-SIZE GUEST HOUSE offers CHARACTER, comfort, and versatility. When you step onto the front porch, you feel a lift off your shoulders: *this* is not just a house; it’s a HOME. // THE BUNGALOW: Where Memories Take Root // Situated under the comforting shade of a GIANT LIVE OAK, the 3/2 main bungalow balances functionality with CHARM. The ONE-STORY home is chock-full of good vibes. The primary suite is a private retreat with an EN-SUITE BATH, and the two other bedrooms allow flexibility for various uses (home office, yoga studio). Every corner INVITES RELAXATION, creativity, and connection. // THE GUEST HOUSE: A Home of Its Own // The 1-bedroom, 1-bath guest house with NO STAIRS adds ENDLESS POSSIBILITIES. Whether it’s a space for visitors, a cozy rental, or a creative studio, this FULL-SIZE HOME with a separate entrance is ready to meet the needs of the moment. // A Yard for Life’s Moments // The .2185-ACRE LOT provides plenty of room for meditative morning coffee or spirited Sunday barbecues. There’s opportunity to add value with a garden, playscape, landscaping, or other use. // The SOUL OF AUSTIN at Your Doorstep // Whether it’s a walk on the soon-to-be-complete WISHBONE BRIDGE or a night out at a nearby restaurant, your home is always just a HEARTBEAT away from the very BEST OF AUSTIN. So what makes a house a HOME? It’s where you can be yourself and where loved ones GATHER. It’s HERE, waiting for YOU to create the next chapter. Welcome home. // IMPROVEMENTS and EXTRAS // Sellers have REPLACED THE ROOF and the WINDOWS for the main bungalow, added SOLAR PANELS to the property (on the back house), and RENOVATED the interior of the back house with new floors, paint, a new kitchen, and a new bathroom. // BUYER TO VERIFY ALL INFORMATION, including square footage, schools, and information on permits. Seller may have a/v recording equipment in the home.
$2,200,000
1116 Linden St Austin, TX 78702
- Type:
- Single Family
- Sq.Ft.:
- 3,102
- Status:
- Active
- Beds:
- 5
- Lot size:
- 0.21 Acres
- Year built:
- 2020
- Baths:
- 5.00
- MLS#:
- 1080377
- Subdivision:
- Cherico 02
ADDITIONAL INFORMATION
Welcome to a modern luxury masterpiece in a tranquil East Austin cul-de-sac, just minutes from downtown. This property seamlessly blends sophistication and contemporary living, featuring artistically inspired interiors that showcase a refined aesthetic. Every detail has been thoughtfully curated for those who appreciate true artistry in design.The main home features 3 spacious bedrooms and 2.5 baths across 2,014 sq ft, while the 1,088 sq ft guest house includes 2 additional bedrooms and 1.5 baths. Both homes are impeccably designed, boasting custom doors, French white oak flooring, and a zen-inspired entry garden filled with native plants. In the main house, you’ll find a bright, open living and dining space, flooded with natural light from floor-to-ceiling windows that overlook the lush courtyard. The chef’s kitchen is outfitted with sleek black quartz countertops, a Viking refrigerator, and a gas oven with a range hood. The primary suite on the main floor offers a tranquil retreat, with sliding glass doors opening to the peaceful courtyard. The spa-like primary bathroom features a rainfall shower and a frameless glass enclosure. Upstairs, two beautifully appointed bedrooms share a stylish bathroom, with one room offering custom shelving for a curated book collection. Outdoors, the landscaped courtyard is a dream for entertaining, featuring tropical greenery, a custom cabana and mirrored table with seating for 12, and a PebbleTec pool. A stuccoed concrete fence ensures total privacy for your backyard oasis. The guest house mirrors the sophistication of the main home, with a fully equipped kitchen, and a private covered balcony off one of the upstairs bedrooms. Spa-like finishes in the bathroom create a luxurious guest experience. This home offers the perfect balance of seclusion and proximity to the vibrant energy of downtown Austin. Ideal for design-conscious buyers, it’s a rare opportunity to enjoy luxury living in a stunning, thoughtfully curated space.
- Type:
- Condo
- Sq.Ft.:
- 1,708
- Status:
- Active
- Beds:
- 3
- Lot size:
- 0.1 Acres
- Year built:
- 2024
- Baths:
- 3.00
- MLS#:
- 8857741
- Subdivision:
- Charles Street Add
ADDITIONAL INFORMATION
Architecturally stunning home! The amazing craftsmanship and stone exterior make this a very special home. Upon entering, you will notice the classic architectural details such as crown molding, detailed window casings, archway, and hardwood floors throughout the home. Each room is bathed in natural light. You will love the spacious kitchen with custom cabinets, beautiful (and low maintenance) quartz countertops, exquisite Bertazzoni range along with a large island for food prep and mingling. The staircase adds warmth and elegance with an antique newel post, sunlit landing, and hardwood flooring. Upstairs brings you to three spacious bedrooms and two luxurious baths. The primary suite is a tranquil retreat with a sizable walk-in closet and an upscale ensuite bath with walk-in shower and double vanity. The additional bedrooms offer wonderful spaces for an office or workout studio. Such a comfortable outdoor environment with plenty of shade and drip irrigation system to nurture the carefully chosen plants. Relax or entertain on the beautiful front porch or fenced side yards. The home is conveniently located close to East Austin's vibrant social scene with amazing restaurants, entertainment, and coffee shops. This home is a perfect blend of architectural timelessness and modern convenience.
$1,850,000
2704 Canterbury St Unit A Austin, TX 78702
- Type:
- Single Family
- Sq.Ft.:
- 2,546
- Status:
- Active
- Beds:
- 4
- Lot size:
- 0.19 Acres
- Year built:
- 2024
- Baths:
- 4.00
- MLS#:
- 5457878
- Subdivision:
- Williams Felix
ADDITIONAL INFORMATION
Located in the heart of East Austin with Lady Bird Lake directly across the street! Amazing VIEWS of town lake! Easily access Ann and Roy Butler Trail as it is just steps away from your front door. With future views of the "Wishbone" bridge over Lady Bridge Lake - https://www.kut.org/transportation/2024-04-04/ann-and-roy-butler-hike-and-bike-trail-pedestrian-bridge - Brand new construction from a leader in the industry, Forsite Studio - taking an innovative approach to construct a cleaner, healthier, highly efficient, and more durable home – built to last the test of time. Looking to tomorrow – we are dedicated to the evolution of the home building process and have the track record to prove it. We are devoted to deliver you a home inspired by modern architecture where you can lay your roots in a community rich in character. Stepping inside this beautiful home, you are greeted w/spectacular picture windows - allowing natural light to flow through the spaces, gorgeous hardwood flooring throughout, unique light fixtures, & a neutral color palette. Showcasing an open floor plan - ideal for entertaining. The kitchen features a massive center island topped with Silestone counters, upgraded gas range, & close proximity to the dining area. The private owners’ suite on the second story offers private access to a massive balcony and luxurious ensuite - fully tiled walk-in shower. Two secondary bedrooms with access to a full bath. Located on the third story is an oversized flex space, 4th bedroom with full bath, and access to another balcony. Enjoy a massive, completely fenced and private front yard. Plenty of parking space with an attached covered carport for 2 cars. The property is gated with convenient entry access via a FOB. Forsite Studio is dedicated to preserving the essence of tradition perfectly combined with the uniqueness and sustainability of Austin. To access disclosures and other details about this property, go to: https://wkf.ms/3ITE9pP
- Type:
- Single Family
- Sq.Ft.:
- 1,071
- Status:
- Active
- Beds:
- 2
- Lot size:
- 0.19 Acres
- Year built:
- 2024
- Baths:
- 3.00
- MLS#:
- 4120671
- Subdivision:
- Williams Felix
ADDITIONAL INFORMATION
Located in the heart of East Austin with Lady Bird Lake just a stone’s throw away! Easily access Ann and Roy Butler Trail as it is just steps away from your front door. With future views of the "Wishbone" bridge over Lady Bridge Lake - https://www.kut.org/transportation/2024-04-04/ann-and-roy-butler-hike-and-bike-trail-pedestrian-bridge - Brand new construction from a leader in the industry, Forsite Studio - taking an innovative approach to construct a cleaner, healthier, highly efficient, and more durable home – built to last the test of time. Looking to tomorrow – we are dedicated to the evolution of the home building process and have the track record to prove it. We are devoted to deliver you a home inspired by modern architecture where you can lay your roots in a community rich in character. Stepping inside this beautiful home, you are greeted w/spectacular picture windows - allowing natural light to flow through the spaces, gorgeous hardwood flooring throughout, unique light fixtures, & a neutral color palette. Showcasing an open floor plan - ideal for entertaining. The kitchen features plenty of counter space topped in Silestone counters, upgraded gas range, & close proximity to the dining area. One bedroom plus full bath is located on the main level. The entire second story is dedicated to the private owners’ suite and offers private access to a massive balcony and luxurious ensuite - fully tiled walk-in shower. Plenty of parking or storage space with an attached one car garage. Enjoy complete security through the double-gated entry access via a FOB. Forsite Studio is dedicated to preserving the essence of tradition perfectly combined with the uniqueness and sustainability of Austin. To access disclosures and other details about this property, go to: https://wkf.ms/3ITE9pP
$299,000
1305 Salina St Austin, TX 78702
- Type:
- Land
- Sq.Ft.:
- n/a
- Status:
- Active
- Beds:
- n/a
- Lot size:
- 0.07 Acres
- Baths:
- MLS#:
- 8631164
- Subdivision:
- East 13th Street Condo
ADDITIONAL INFORMATION
Small lot with huge potential. Architectural available from Webber Studio for ~2,000 sf home. Existing structure is a tear-down. Great part of east Austin. Alley access.
$579,000
3307 Kay St Austin, TX 78702
Open House:
Sunday, 12/1 1:00-3:00PM
- Type:
- Single Family
- Sq.Ft.:
- 910
- Status:
- Active
- Beds:
- 2
- Lot size:
- 0.13 Acres
- Year built:
- 2024
- Baths:
- 2.00
- MLS#:
- 3994481
- Subdivision:
- Spillar & Greenwood Add
ADDITIONAL INFORMATION
**ASK ABOUT OUR PREFERRED LENDER'S INCENTIVES** Check out this cool new pad in East Austin's Govalle, where the vibes are as vibrant as the community! This isn't just any home; it's your ticket to living in one of the city's hottest neighborhoods, brimming with top-notch eats, trendy cafes, and shops that are anything but ordinary. Plus, you're just a skip away from downtown, UT, the airport, Town Lake (a.k.a Lady Bird Lake) and all the Austin hotspots. This 2 bed, 2 bath bungalow is the real deal with its sleek back patio and an epic upstairs terrace right off the main bedroom – hello, outdoor chill space with custom vibes! Inside, you've got style for days with chic backsplashes and stainless steel appliances, not to mention landscaping that's on point. It's the ideal spot for anyone who's all about that lock-and- leave lifestyle. So whether you're a brunch enthusiast, art lover, or just into soaking up the best of Austin, this place has your name all over it.
Open House:
Sunday, 12/1 1:00-3:00PM
- Type:
- Single Family
- Sq.Ft.:
- 900
- Status:
- Active
- Beds:
- 2
- Lot size:
- 0.14 Acres
- Year built:
- 2024
- Baths:
- 3.00
- MLS#:
- 3007838
- Subdivision:
- Grandview Place
ADDITIONAL INFORMATION
Alley access only from E. 9th St. and Harvard or Swenson Ave. 2 parking spots available. Beautifully designed 2-bedroom, 2.5-bathroom, large yard, and an additional 200 sqft living space available with the balcony designed to be closed in. This home located in the vibrant heart of East Austin. Step inside to find custom cabinetry throughout, and a smooth level 4 drywall finish.The spacious open floor plan seamlessly connects the kitchen and living area. The gourmet kitchen boasts top-of-the-line appliances. Enjoy the ultimate urban lifestyle with walkability to an array of trendy coffee shops, delightful restaurants, and eclectic boutiques right at your doorstep. Plus, with close proximity to downtown and the airport, you’ll appreciate the convenience of city living. There are no HOA dues, 1-2-10 home warranty conveyed at closing.
- Type:
- Condo
- Sq.Ft.:
- 672
- Status:
- Active
- Beds:
- 2
- Lot size:
- 0.07 Acres
- Year built:
- 1951
- Baths:
- 1.00
- MLS#:
- 1407060
- Subdivision:
- East 13th Street Condo
ADDITIONAL INFORMATION
Downtown living. This completely updated home is in a great location just 9 blocks off of IH 35 downtown Austin. The super open floor plan gives the appeal of a larger space without the larger price point. Spectacular xeriscape creating an outdoor living space perfect for gatherings or relaxing with a morning coffee. The area is riddled with eateries, hangouts, and retail destinations. Schedule a showing today.
$1,999,000
1709 Willow St Austin, TX 78702
- Type:
- Single Family
- Sq.Ft.:
- 2,845
- Status:
- Active
- Beds:
- 5
- Lot size:
- 0.16 Acres
- Year built:
- 2024
- Baths:
- 5.00
- MLS#:
- 9977643
- Subdivision:
- Riverside
ADDITIONAL INFORMATION
Located in the sought-after Holly neighborhood, this modern property blends contemporary design with urban convenience. Designed by MF Architecture and built by Capital Construction, the main home and guest house were completed in October 2024 on a 0.164-acre lot with rear alley access. The main residence spans 1,954 square feet and offers three bedrooms, three bathrooms, and an open-concept living area that flows into the kitchen. White Oak flooring and ample natural light create a bright, welcoming space. The kitchen is outfitted with quartz countertops, premium Thermador stainless steel appliances, and custom cabinets in Sherwin Williams Halcyon Green. A private porch offers the perfect spot for relaxation or entertaining. The separate guest house provides 891 square feet of flexible space, including two bedrooms, a full kitchen with quartz countertops and Halcyon Green cabinetry, one full bathroom upstairs, and a powder bath downstairs. This unit also features a stackable washer and dryer for convenience. With both covered parking in the front and rear, this property combines practical living with modern style. Situated in the heart of the Holly District, it offers easy access to local restaurants, shops, and entertainment, making it an ideal blend of contemporary living and urban lifestyle. Main Residence - Beds: 3 Baths: 3 Living: 1 Dining: 1 SqFt: 1,954 (Builder) Guest Residence - Beds: 2 Baths: 1.5 Living: 1 Dining: 1 SqFt: 891 (Builder)
- Type:
- Condo
- Sq.Ft.:
- 1,460
- Status:
- Active
- Beds:
- 2
- Lot size:
- 0.13 Acres
- Year built:
- 2020
- Baths:
- 2.00
- MLS#:
- 1607746
- Subdivision:
- Axiom East Condominiums
ADDITIONAL INFORMATION
***BUYER INCENTIVE: Seller will pay $12,000 towards buyer closing costs/rate buydown OR applied to 2 years HOA dues.*** One-of-a-kind condo in one of East Austin’s top developments and best locations! This rare corner unit is one of only three premium units in the stunning 3-year-old Axiom East Condo development. It features expansive floor-to-ceiling windows in the living room, offering breathtaking views of East Austin and Downtown. Enjoy downtown views from the primary bedroom, with sliding glass doors in the dining room leading to one of the few balconies overlooking downtown Austin. Imagine relaxing as the sun sets and the city lights up, all from the comfort of your living room or private balcony. The unit is exquisite with all the modern upgrades you’d expect. Don’t worry about cramped urban living in this spacious unit (1460 sqft per tax records). The combined living/dining/kitchen area has a dining room that fits a large table and seating for four at the kitchen bar while the gorgeous primary bedroom offers a spacious walk-in closet and spa-like bathroom with bathtub and oversized walk-in shower! The Axiom East community is perfect for enjoying outdoor time with neighbors and friends, offering a beautiful courtyard with grill, dining areas, and comfortable seating, plus a rooftop terrace complete with a TV and lounge space, and stunning East Austin views! On-site controlled access parking garage with two reserved spaces. This unbeatable location is just under 10 minutes from the airport and only 1 mile from downtown. Right outside your door, you'll find a walkable neighborhood filled with coffee shops, food trucks, local businesses and some of East Austin's favorite restaurants and nightlife. All just a short stroll away are hotspots like Kitty Cohen’s, Murray’s Tavern, Canje, Vera Cruz Tacos, Joe’s Bakery, The Lost Well, and Lazarus and Zilker Brewing Companies.
$1,135,000
1905 Canterbury St Austin, TX 78702
- Type:
- Single Family
- Sq.Ft.:
- 953
- Status:
- Active
- Beds:
- 2
- Lot size:
- 0.16 Acres
- Year built:
- 1912
- Baths:
- 1.00
- MLS#:
- 9580729
- Subdivision:
- Driving Park Add
ADDITIONAL INFORMATION
Enjoy sitting on the front porch of this classic cottage. High ceilings, maple floors, granite countertops and new cabinetry in kitchen. Exceptional tile work in bathroom with pocket door. New HVAC, new on demand water heater. Great location just blocks from Town Lake. Ride your bike downtown or to cool restaurants nearby. Lot is zoned to be able to build a garage apartment. Studio in backyard already built, lots of concrete to park your boat or RV, and blocks away from a boat ramp. Brand new wooden privacy fence, front metal fence ready for automatic component for extra security. 3rd bedroom/2nd bath really needs to be torn down and a 2nd story built for this price. Add a pool if you want. Neighborhood Description The East Side is HOT and the Holly street area is very desirable. A diverse community with lots of cool people and places. Close to downtown or the hike and bike trails alongside Town Lake, easy to walk or bike to restaurants, shops and music venues. Price non-negotiable, seller realtors don't contact me. House as-is. I won't sell to investors. I want to sell to someone that will live in the home because I care about my neighborhood.
$920,000
2508 Rosewood Ave Austin, TX 78702
- Type:
- Single Family
- Sq.Ft.:
- 1,913
- Status:
- Active
- Beds:
- 3
- Lot size:
- 0.08 Acres
- Year built:
- 2024
- Baths:
- 4.00
- MLS#:
- 8735838
- Subdivision:
- Rosewood Heights
ADDITIONAL INFORMATION
This luxury modern home, designed by renowned Dick Clark Architects, boasts a blend of style and substance. The craftsmanship throughout the home reflects a commitment to quality, with high-end materials used in every detail. This home offers 3 bedrooms, a versatile flex room, 2 full baths, 2 half baths, and a 2-car garage. The open floor plan seamlessly connects the living area with a chef’s kitchen, with quartz countertops crafted from a seamless slab, SS appliances, and engineered hardwood floors. The kitchen also includes a built-in microwave drawer. One of the home’s most striking features is the window package, a $40K upgrade that floods the space with natural light. In the family room, an Anderson Slider Door—valued at $10K—opens to a stunning patio, making indoor-outdoor living a breeze. The primary bathroom features a premium VIGO Rector Shower Panel, while the bathroom and the versatile flex space in the garage are both heated and cooled. Beyond the confines of your home, the Rosewood Heights Condo community offers amenities including a pool, a casita and gril area for gatherings, and a co-working space equipped with desks and a coffee machine. Nestled in the heart of vibrant and walkable East Austin, this location offers prime access to trendy restaurants, coffee shops, and bars, along with nearby Saltillo Plaza. Downtown Austin is just 2 miles away, with UT Campus, Lady Bird Lake, and E 6th Street just minutes from your doorstep. Plus, the Boggy Creek Greenbelt, a creekside park covering 89 acres, is only a few blocks down the street. This unique property harmoniously combines urban convenience with natural retreats, providing a lifestyle perfectly tailored to the young professional who wants to experience the best of Austin living.
- Type:
- Condo
- Sq.Ft.:
- 816
- Status:
- Active
- Beds:
- 2
- Lot size:
- 0.04 Acres
- Year built:
- 2006
- Baths:
- 2.00
- MLS#:
- 9879011
- Subdivision:
- Holly Neighborhood
ADDITIONAL INFORMATION
Live in one of the most sought after neighborhood in Austin, Holly. A short walk to Austin's famous Town Lake and hike and bike trail. Walk to so many incredible eateries, coffee shops and cocktail bars. All while being nicely tucked away in a quiet neighborhood. Home is a 2 bedroom, 1.5 bath with a great fenced in yard and tree coverage. Great for any homeowner, Hold Investmenter for a longterm rental or STR.
- Type:
- Single Family
- Sq.Ft.:
- 954
- Status:
- Active
- Beds:
- 2
- Lot size:
- 0.15 Acres
- Year built:
- 2024
- Baths:
- 3.00
- MLS#:
- 9786990
- Subdivision:
- Bergstrom Add
ADDITIONAL INFORMATION
Welcome to modern & functional living in East Austin! Designed by Davey McEathron and built by Double Arrow Design, this bright, efficiently appointed, open-concept home greets you with an airy living space with an open kitchen and a dedicated dining area. The kitchen, designed for both style and function, features BOSCH appliances including a stainless steel fridge, custom white oak cabinetry, and durable quartzite countertops. The downstairs is complete with a beautiful and moody powder bath and a dedicated mud space with built in storage and a custom bench, the perfect place to unload after a long day. Upstairs are two bedrooms each with their own bathrooms for ultimate comfort and privacy and the laundry closet. The primary suite offers high ceilings, a generous walk-in closet, and a sleek ensuite bathroom with a glass walk-in shower. Outside is a fully fenced in yard with sod and irrigation and 2 private patio spaces—great options for relaxation or entertaining. Built with energy efficiency in mind, this home includes a high-efficiency HVAC system, tankless water heater, and spray foam insulation. Located on a private cul-de-sac, this property lives like a single-family home with its corner lot and no shared driveway with the primary unit. Live in the heart of East Austin just minutes Downtown Austin and a stroll away from some of East Austin’s best eateries, including Nixta, Birdies, and Sammataro. Builder is experienced and offers a blue tape walk through as well as a 1-2-10 Builder Warranty. Qualify for a 4.99% rate buy down with preferred lender.

Listings courtesy of Unlock MLS as distributed by MLS GRID. Based on information submitted to the MLS GRID as of {{last updated}}. All data is obtained from various sources and may not have been verified by broker or MLS GRID. Supplied Open House Information is subject to change without notice. All information should be independently reviewed and verified for accuracy. Properties may or may not be listed by the office/agent presenting the information. Properties displayed may be listed or sold by various participants in the MLS. Listings courtesy of ACTRIS MLS as distributed by MLS GRID, based on information submitted to the MLS GRID as of {{last updated}}.. All data is obtained from various sources and may not have been verified by broker or MLS GRID. Supplied Open House Information is subject to change without notice. All information should be independently reviewed and verified for accuracy. Properties may or may not be listed by the office/agent presenting the information. The Digital Millennium Copyright Act of 1998, 17 U.S.C. § 512 (the “DMCA”) provides recourse for copyright owners who believe that material appearing on the Internet infringes their rights under U.S. copyright law. If you believe in good faith that any content or material made available in connection with our website or services infringes your copyright, you (or your agent) may send us a notice requesting that the content or material be removed, or access to it blocked. Notices must be sent in writing by email to [email protected]. The DMCA requires that your notice of alleged copyright infringement include the following information: (1) description of the copyrighted work that is the subject of claimed infringement; (2) description of the alleged infringing content and information sufficient to permit us to locate the content; (3) contact information for you, including your address, telephone number and email address; (4) a statement by you that you have a good faith belief that the content in the manner complained of is not authorized by the copyright owner, or its agent, or by the operation of any law; (5) a statement by you, signed under penalty of perjury, that the inf
Austin Real Estate
The median home value in Austin, TX is $577,400. This is higher than the county median home value of $524,300. The national median home value is $338,100. The average price of homes sold in Austin, TX is $577,400. Approximately 41.69% of Austin homes are owned, compared to 51.62% rented, while 6.7% are vacant. Austin real estate listings include condos, townhomes, and single family homes for sale. Commercial properties are also available. If you see a property you’re interested in, contact a Austin real estate agent to arrange a tour today!
Austin, Texas 78702 has a population of 944,658. Austin 78702 is less family-centric than the surrounding county with 35.04% of the households containing married families with children. The county average for households married with children is 36.42%.
The median household income in Austin, Texas 78702 is $78,965. The median household income for the surrounding county is $85,043 compared to the national median of $69,021. The median age of people living in Austin 78702 is 33.9 years.
Austin Weather
The average high temperature in July is 95 degrees, with an average low temperature in January of 38.2 degrees. The average rainfall is approximately 34.9 inches per year, with 0.3 inches of snow per year.
