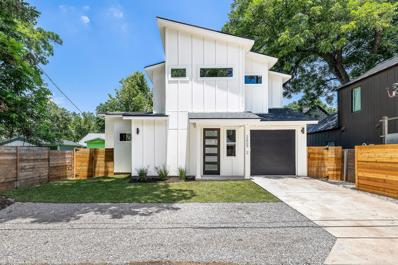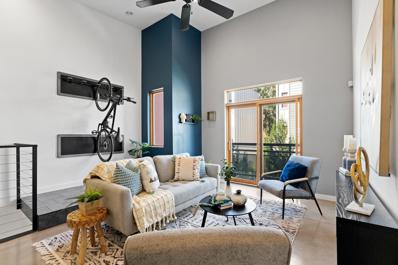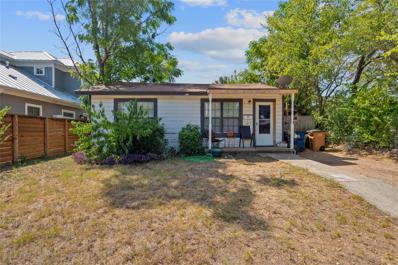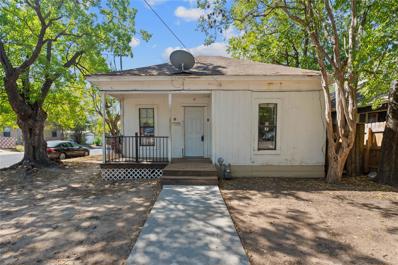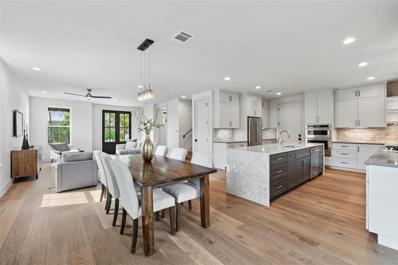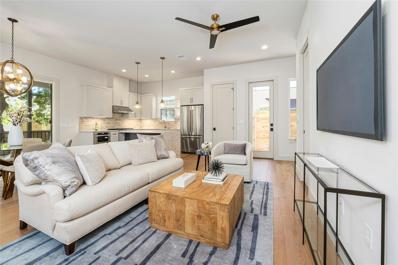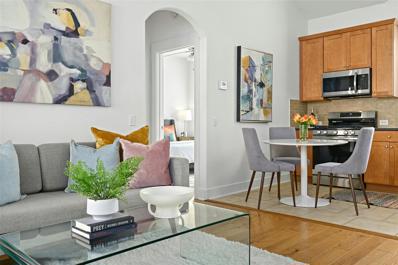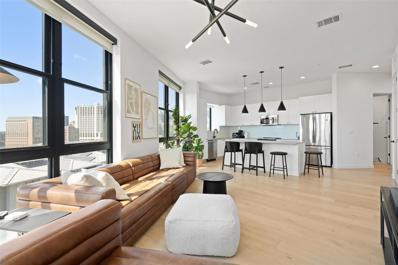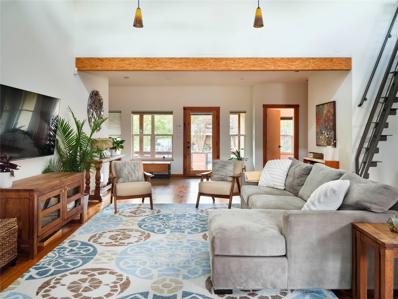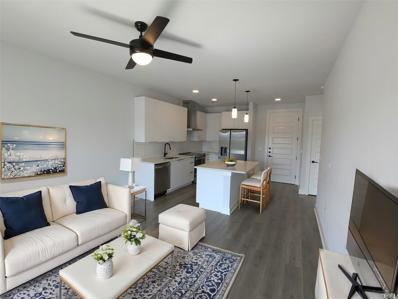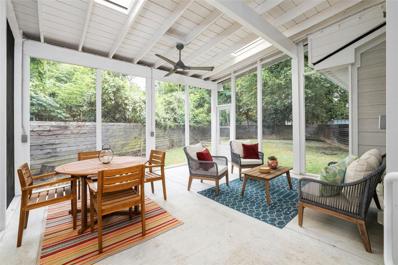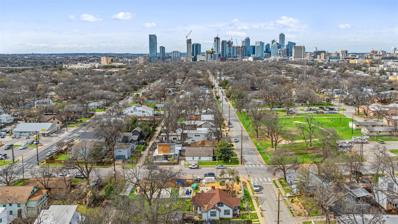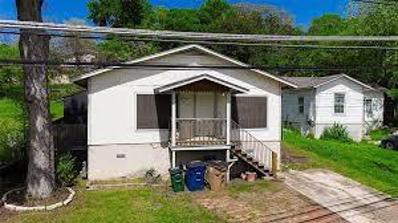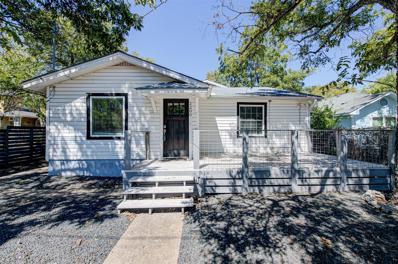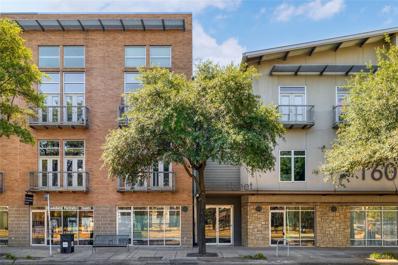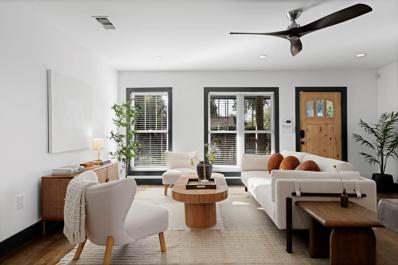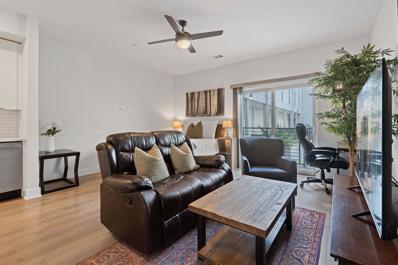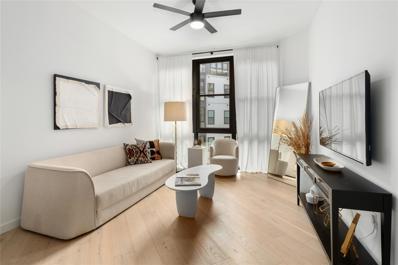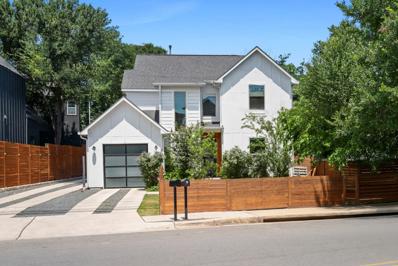Austin TX Homes for Rent
- Type:
- Single Family
- Sq.Ft.:
- 1,260
- Status:
- Active
- Beds:
- 3
- Lot size:
- 0.08 Acres
- Year built:
- 2024
- Baths:
- 3.00
- MLS#:
- 2352015
- Subdivision:
- Riverview Add
ADDITIONAL INFORMATION
Don't miss this rare opportunity to own a new build on one of the most coveted streets in the Holly neighborhood in East Austin. Accessed via the alley between Willow St. and Canterbury St., this property lives like a true single-family home and provides ultimate privacy. Step inside to an open floor plan featuring engineered wood floors, quartz countertops, custom cabinetry, and high-end stainless steel appliances. Main floor features a bedroom with access to and from the backyard and full bathroom, a great option for guests or home office. Upstairs are 2 generously sized bedrooms with their own dedicated, ensuite bathrooms. Step outside to your private backyard oasis with a large deck and fully sodded yard, with plenty of space to add in more entertainment features such as a fire pit area or possibly a pool! Home is complete with a 1 car garage and dedicated parking spots in front for guests. Live in the heart of East Austin less than a mile from Downtown and walking distance to the best of Austin including Juiceland, Blue Owl Brewing, Intero, and the hike & bike trails at Town Lake.
- Type:
- Condo
- Sq.Ft.:
- 778
- Status:
- Active
- Beds:
- 1
- Lot size:
- 0.02 Acres
- Year built:
- 2005
- Baths:
- 1.00
- MLS#:
- 7637165
- Subdivision:
- Saltillo Lofts Condo Amd
ADDITIONAL INFORMATION
Welcome to your urban oasis at Saltillo Lofts, where modern living meets the vibrant energy of 78702. This 1-bedroom condo offers the perfect blend of modern amenities and urban convenience. As you enter through the private community courtyard, you'll be greeted by the soaring ceilings that enhance the sense of space and light. The living area features sleek concrete floors, while the bedroom offers the warmth of wood flooring. The kitchen and bathroom are accented with stylish black granite counters - and culinary enthusiasts will appreciate the gas range and breakfast bar. The loft-style layout provides a seamless flow between living spaces while ensuring privacy in the bedroom area. You'll also love the large walk-in closet, offering ample storage for all your needs. Covered parking with gated entry adds convenience and security to your living experience. Saltillo Lofts offers a gated and landscaped courtyard with low monthly HOA dues that include water, trash, exterior insurance and maintenance. Cyclists will love the 5.4-mile Lance Armstrong Bikeway located directly behind the condo, complete with dedicated bike lanes leading into downtown and across East Austin. The location couldn't be better. Situated across from Plaza Saltillo and the CapMetro Red Line, you'll have direct access to a 32-mile rail line connecting downtown to Leander, with stops at popular destinations like Q2 Stadium and the Domain. Enjoy an array of nearby entertainment options, from iconic music venues like The White Horse and Scoot Inn to local breweries such as Lazarus Brewing. Delight in dining at nearby favorites like Cisco’s and Ramen Tatsuya, or unwind at local bars like Whisler’s and Shangri-La. With essentials like Target and Whole Foods just a few blocks away, this condo offers the ultimate in urban convenience. Discover the perfect combination of comfort, style, and location at Saltillo Lofts. Schedule your tour today and make this exceptional condo your new home.
$1,175,000
1304 Leona St Austin, TX 78702
- Type:
- Single Family
- Sq.Ft.:
- 2,235
- Status:
- Active
- Beds:
- 3
- Lot size:
- 0.09 Acres
- Year built:
- 2016
- Baths:
- 3.00
- MLS#:
- 6300275
- Subdivision:
- Lynda Jo Lyons
ADDITIONAL INFORMATION
Located in the heart of thriving East Austin, this custom-styled home offers the perfect blend of urban convenience and neighborhood charm. Just one mile from downtown, you'll have easy access to parks, trendy eateries, schools, and shopping. With bicycle lanes and bus stops nearby, commuting is effortless whether you're heading to work, the University of Texas, or one of Austin’s many medical centers. The area’s vibrant live entertainment, dining, and retail scene places you at the center of all the action. This stunning 3-bedroom, 2.5-bath home sits on a spacious corner lot and features an open floor plan with wood and travertine floors throughout. The bright living area flows seamlessly into a kitchen equipped with granite countertops, stainless steel appliances, and custom architectural details. Upstairs, the master suite offers a walk-in closet, double vanity, oversized jetted tub, separate shower, and a private balcony perfect for unwinding. Additional highlights include an 8-foot backyard privacy fence, covered parking, and abundant natural light. With its unbeatable location and elegant design, this home is a rare find in East Austin. Don’t miss your chance—check it out before it gets snatched up!
- Type:
- Condo
- Sq.Ft.:
- 715
- Status:
- Active
- Beds:
- 1
- Lot size:
- 0.02 Acres
- Year built:
- 2018
- Baths:
- 1.00
- MLS#:
- 2525442
- Subdivision:
- Fourth & Condos
ADDITIONAL INFORMATION
Take advantage of this exceptional opportunity to own a brand-new condo in the heart of vibrant East Austin. This stunning 1-bedroom condo at Fourth& was completed in April 2024 and is priced below comparable units. Enjoy an open-concept living area with a chef-inspired kitchen featuring brand new Samsung appliances, a large pantry, and a convenient eat-in counter. The generous primary bedroom boasts a built-in office nook and a walk-in closet, perfect for those who work from home or need extra storage. Unwind in the spa-like bathroom with a 7ft vanity and a walk-in shower. A new Samsung stacked washer/dryer is also included for added convenience. Situated on the quiet south side of the building, away from the train, you'll enjoy peace and tranquility while still being steps away from the action. This unit includes a reserved, covered parking space behind a privacy gate, with additional spaces available. A 60+ sq ft air-conditioned storage unit is available on the 1st floor. Access your unit through a private hallway that offers modern living and unparalleled convenience to explore East Austin's vibrant restaurants, breweries, shops, and music venues. Whole Foods and Target are also just a short stroll away. The community has many amenities including a recently upgraded pool, outdoor lounge area, onsite gym, club room, conference room and private guest suites for visitors. The unit is priced below comparable units and the Seller is working with a preferred lender to offer competitive rates and other incentives. Don't miss out on this exceptional opportunity to own a brand-new condo in one of East Austin's most desirable communities. Schedule a showing today!
$475,000
1911 E 11th St Austin, TX 78702
- Type:
- Single Family
- Sq.Ft.:
- 754
- Status:
- Active
- Beds:
- 2
- Lot size:
- 0.12 Acres
- Year built:
- 1953
- Baths:
- 1.00
- MLS#:
- 3829610
- Subdivision:
- College Heights Add
ADDITIONAL INFORMATION
Find yourself in the heart of 78702, Austin's favorite Eastside neighborhood! Walk to your favorite hot spots or bike to Downtown Austin and Lady Bird Lake. This property is perfect for a rehab or to develop. The property is adjacent to part which the City of Austin purchased and is in the process of maintaining and building. There will not be house built on the west side of the property as this boundary would be College Row Park. The property would qualify for small lot amnesty with the City of Austin. Spacious lot that is 5401 sq. ft, offering a fantastic opportunity for builders and investors. New survey is coming soon!
$475,000
1180 Ridgeway Dr Austin, TX 78702
- Type:
- Single Family
- Sq.Ft.:
- 1,096
- Status:
- Active
- Beds:
- 3
- Lot size:
- 0.16 Acres
- Year built:
- 1948
- Baths:
- 1.00
- MLS#:
- 2067772
- Subdivision:
- Homewood Heights
ADDITIONAL INFORMATION
Spacious Lot at 6952 sq.ft. with a fantastic opprotunity for development and investment in East Austin.
$475,000
1915 Tillotson Ave Austin, TX 78702
- Type:
- Single Family
- Sq.Ft.:
- 704
- Status:
- Active
- Beds:
- 2
- Lot size:
- 0.12 Acres
- Year built:
- 1920
- Baths:
- 1.00
- MLS#:
- 1743879
- Subdivision:
- College Heights Add
ADDITIONAL INFORMATION
Find yourself in the heart of 78702, Austin's favorite Eastside neighborhood! Walk to your favorite hot spots or bike to Downtown Austin and Lady Bird Lake. This property is perfect for a rehab or to develop. This is a corner lot with access from two sides of the property and an alleyway which is in the back of the property. The property would qualify for small lot amnesty with the City of Austin. Spacious lot that is 5371 sq. ft, offering a fantastic opportunity for builders and investors. New survey is coming soon!
$1,295,000
1705 Chestnut Ave Unit A Austin, TX 78702
- Type:
- Condo
- Sq.Ft.:
- 2,596
- Status:
- Active
- Beds:
- 4
- Lot size:
- 0.13 Acres
- Year built:
- 2024
- Baths:
- 4.00
- MLS#:
- 9343534
- Subdivision:
- Glenwood Add
ADDITIONAL INFORMATION
This 2024 new build perfectly blends modern living with the charm of East Austin. Beautifully crafted 4-bedroom, 3.5-bathroom property. Featuring custom design finishes throughout, showcasing a stunning kitchen and open floor plan that flows seamlessly, making it an ideal space for entertaining. The master bedroom is a true sanctuary, featuring a private second-story terrace, a stunning walk-in closet, and a luxurious ensuite with a rainfall shower and garden tub, all offering serene tree-top views. A thoughtfully designed guest bedroom on the second floor also includes patio access, a private bathroom, and a spacious walk-in closet for added convenience. Exceptional third story in-law suite or versatile flex space, perfect for guests, a home office, or creative escape. Unwind at the end of the day in your very own- cowboy pool! Enjoy the perfect location with popular eateries and boutique shops right at your doorstep, plus easy access to all that downtown Austin has to offer!
- Type:
- Condo
- Sq.Ft.:
- 1,100
- Status:
- Active
- Beds:
- 2
- Lot size:
- 0.08 Acres
- Year built:
- 2024
- Baths:
- 3.00
- MLS#:
- 6071815
- Subdivision:
- Glenwood Add
ADDITIONAL INFORMATION
2024 new build just minutes from the heart of downtown Austin! This property is curated for both comfort and style. Featuring designer finishes throughout, with a private second story balcony and very own cowboy pool for these Texas summers! The layout provides a balance of privacy and convenience, with the property entrance along the alley. Both the primary and guest bedrooms thoughtfully located on the second floor. From the master bedroom, access to the private balcony—to unwind at the end of the day. Peaceful living with easy access to a variety of restaurants and retail options. Experience the best of both worlds in this exceptional Austin gem!
- Type:
- Condo
- Sq.Ft.:
- 640
- Status:
- Active
- Beds:
- 1
- Lot size:
- 0.05 Acres
- Year built:
- 2007
- Baths:
- 1.00
- MLS#:
- 8290023
- Subdivision:
- Chestnut Commons A Condo
ADDITIONAL INFORMATION
Pre-inspected & turnkey. This bright, treehouse-feeling condo is ready for immediate move-in. Premium location in the community provides tree views and natural light that pours into the home. Open floor plan concept, vaulted ceilings, recessed lighting. *NEW* Samsung kitchen appliances -- stainless steel gas range, microwave and dishwasher. Granite counters, tiled backsplash, quality cabinetry. Hard floor surfaces throughout the condo - tile and wood flooring. Bedroom has large, walk-in closet. Bathroom has garden tub/shower, vanity and built-in medicine cabinet. Hallway storage closet too. See virtual 360 walk through tour & floor plan. One-car, attached garage with laundry hook-ups. Seller is willing to include refrigerator, washer & dryer in the sale. *New roofs in the community were completed in April 2024. *Seller replaced the HVAC in May 2022 - condenser & air handler. Enjoy the easy walkability factor here -- to a MetroRail station, Houndstooth Coffee, Sky Market and all that East Austin has to offer. **The condo home is no longer staged; vacant & clean.**
- Type:
- Condo
- Sq.Ft.:
- 1,344
- Status:
- Active
- Beds:
- 2
- Year built:
- 2018
- Baths:
- 2.00
- MLS#:
- 1320727
- Subdivision:
- Tyndall At Robertson Hill Condominiums
ADDITIONAL INFORMATION
Welcome to 800 Embassy Drive #537—a stunning corner residence in one of Austin's premier high-rise condo towers, Tyndall at Robertson Hill. This fantastic two-bedroom, two-bathroom unit with a bonus room / study offers an expansive 1,344 square feet of modern living space, designed for a lock-and-leave lifestyle. Step into this impressive example of contemporary design, where floor-to-ceiling windows provide sweeping views of downtown, South Austin, and East Austin. Natural light floods the open-concept living and dining areas, highlighting the 10-foot ceilings and elegant hardwood floors throughout. The luxurious kitchen is a chef's dream, featuring new Cosentino countertops + quartz backsplash, premium state-of-the-art appliances, an eye-catching center island with modern lighting, and stylish cabinetry. Other recent updates include Vigo hardware in both the kitchen and bathrooms, as well as designer light fixtures throughout. The unit's flexible floor plan includes a versatile bonus room, perfect for a wellness space or home office. The primary suite offers a serene escape, featuring floor-to-ceiling hexagon marble tile in the bathroom, a frameless glass shower, and a spacious walk-in closet. The second bedroom is equally well-appointed, ensuring comfort and privacy for all. Enjoy the convenience of essential resort-like amenities, including a rooftop pool deck with skyline views, a state-of-the-art gym, impressive lounge spaces, grill stations, courtyards, grottos, and a dog park. The building also offers 24-hour concierge service, security, and on-site facility managers. Situated in an unbeatable location, Tyndall at Robertson Hill provides easy access to downtown, the airport, IH-35, and Austin's best bars and restaurants. Furnishings are negotiable, making this residence truly move-in ready. The sale includes two (2) reserved garage spaces. Water + trash included with HOA. Don't miss the opportunity to make Tyndall #537 your new home in the heart of Austin.
$1,300,000
2106 E 14th St Austin, TX 78702
- Type:
- Single Family
- Sq.Ft.:
- 2,861
- Status:
- Active
- Beds:
- 5
- Lot size:
- 0.18 Acres
- Year built:
- 2009
- Baths:
- 4.00
- MLS#:
- 1601331
- Subdivision:
- Original City
ADDITIONAL INFORMATION
Unlock Your Dream Investment in East Austin! Step into a unique opportunity with this exceptional property featuring multiple dwellings, perfect for those seeking a profitable short-term rental venture. The Casita: This charming ADU is a 2-bedroom, 1.5-bath detached gem, complete with convenient alley access, is not just a home—it's a lucrative investment with a proven Airbnb rental history. Designed by Hatch Works Design in 2022, the Casita boasts a modern, chic aesthetic enhanced by thoughtful touches like built-in cabinets and skylights that flood the space with natural light, creating a warm and inviting atmosphere. The Main House is an impressive 3-bedroom, 2-bath residence with spacious living areas and a versatile loft office. Enjoy relaxing on the welcoming front porch or taking advantage of the abundant built-in storage throughout. With a seamless open floor plan, the home radiates comfort and flow, making it ideal for family living or entertaining guests. Constructed in 2009 by renowned local green builder Daniel Glauser, this craftsman-style home in the desirable Chestnut Neighborhood achieved a 5-star rating from Austin Energy, showcasing its eco-friendly features. Built to last with durable drilled concrete piers reaching deep into the bedrock, this home is designed to withstand the area's clay soil challenges. Additional highlights include reclaimed pinewood floors, a chef's kitchen, a sturdy metal roof, and abundant natural light—all meticulously crafted with an eye for quality and detail. Whether you're a multigenerational family seeking comfort and sustainability or an investor looking to maximize rental income while building equity in a prime East Austin location, this property is the perfect fit. Seize this extraordinary opportunity today and enjoy the best of East Austin living with the potential for strong returns on your investment!
- Type:
- Condo
- Sq.Ft.:
- 650
- Status:
- Active
- Beds:
- 1
- Lot size:
- 0.13 Acres
- Year built:
- 2021
- Baths:
- 1.00
- MLS#:
- 2415714
- Subdivision:
- Axiom East
ADDITIONAL INFORMATION
Top floor unit!! Super walkable condo community in the heart of East Austin - immediate neighbors include Kitty Cohen's, Desnudo Coffee, Veracruz, and the Cavalier!! The unit features an open floor plan with hard laminate, tile, and carpet flooring. The kitchen sports quartz countertops, a large island, and stainless steel appliances. The unit is on the top floor (4th), so no chance of disturbance from neighbors above. It is also right down the hall from the rooftop lounge, which features outdoor seating & tvs. The community is fully secured with key fob access and a gated parking garage. The first floor courtyard includes a community grill, ample seating, a fire pit, an outdoor games area, and festoon lighting.
- Type:
- Single Family
- Sq.Ft.:
- 2,286
- Status:
- Active
- Beds:
- 4
- Lot size:
- 0.18 Acres
- Year built:
- 2017
- Baths:
- 3.00
- MLS#:
- 2556469
- Subdivision:
- Villa Govalle
ADDITIONAL INFORMATION
New great price in East Austin. This one will go fast! Built in 2017, this beautiful 2-story home has a large backyard and custom screened-in porch, making it the ideal home for year round outdoor entertaining. The roomy layout is also perfect to split among roommates or families. The main level has an open living-to-kitchen floor plan with high ceilings, custom blinds, utility room with full sized washer/dryer units and under-the-stairs storage. The primary bedroom has a walk-in closet, and ensuite bathroom with double sinks and walk-in shower. The modern eat-in kitchen comes complete w/quartz countertops, big center island, farm sink, stainless steel appliances, white shaker upper cabinets, and black accent lower cabinets. Other touches include hardwood floors throughout and ceiling fans in the bedrooms and living room. Upstairs you will find a spacious landing that serves as a second living room that separates the two larger bedrooms and a shared bathroom. The 4th 10x10 room could be used as bedroom or office with a closet just outside the door. The home’s crown jewel is the huge screened-in porch off the living room wired with electrical and ceiling fan that allows for enjoyment of all four seasons outdoors. There are screen doors on both sides of the porch, one with a concrete landing ideal for a BBQ. Porch overlooks a large backyard that’s unique for an A/B regime and great for pets. Three custom planter boxes in the backyard are waiting for a gardener. One car garage with electric door and remote. Home is part of a 2-unit HOA but treated as two separate units (no fee). Property is on a quiet corner lot with little through traffic, close to bus stops and Cap Metro (MLK or Saltillo). Conveniently located, this home is only 7 minutes from downtown and less than 10 minutes to the airport. Also in close proximity to trails, playgrounds, parks and pools. Nearby favorites include HEB, Springdale Station, Whistlers, Veracruz, Sour Duck, Zilker Brewery and many more.
$739,990
2203 Garden St N Austin, TX 78702
- Type:
- Single Family
- Sq.Ft.:
- 1,087
- Status:
- Active
- Beds:
- 2
- Lot size:
- 0.16 Acres
- Year built:
- 1932
- Baths:
- 2.00
- MLS#:
- 1009554
- Subdivision:
- Bensons
ADDITIONAL INFORMATION
Introducing a rare opportunity nestled in the heart of the Holly District, 78702, where urban living meets natural beauty. This prime location offers unparalleled convenience, with easy access to downtown Austin, situated within walking distance to Lady Bird Lake. This expansive property boasts a large lot size zoned SF3, providing endless possibilities for development or expansion. With alley access to the backyard, the residence offers comfort and functionality, showcasing a repaired foundation, along with new windows, a fresh central heating and cooling system, and a recently installed water heater. Whether you choose to embrace the existing charm or embark on a transformative renovation, the potential for this property is boundless. Buyer to verify all information independently and consult with the City of Austin regarding development inquiries. Don't miss out on this rare opportunity to own a piece of prime real estate in one of Austin's most sought-after neighborhoods.
$2,105,000
1501 New York Ave Austin, TX 78702
- Type:
- Single Family
- Sq.Ft.:
- 3,088
- Status:
- Active
- Beds:
- 4
- Lot size:
- 0.2 Acres
- Year built:
- 2024
- Baths:
- 4.00
- MLS#:
- 1839553
- Subdivision:
- Kealing
ADDITIONAL INFORMATION
Welcome to a new standard of luxury living in East Austin, where every sunrise and sunset creates a breathtaking backdrop against unobstructed views of the Austin skyline. Nestled just a mile from Downtown, you can wake up to the sight of the iconic Austin skyline from your bedroom, sip your morning coffee on one of two rooftop decks, entertain in your swimming pool, or lounge in your 3rd floor lounge all while without ever losing sight of the incredible views. With 3 bedrooms on main and 2nd floor, plus a versatile 3rd floor lounge space (great option for the 4th bedroom or guest floor with an en suite bathroom), 4 full bathrooms and a host of luxurious amenities, this home feels custom built with elevated details including white oak wood cabinetry, expert millwork in the closets, thoughtful built-ins throughout, unique mirrors and light fixtures, mood and accent lighting, ample storage closets and cabinets, and a gourmet kitchen with a wood panel ready fridge and built in appliances by Miele and Wolf. The home is complete with an in ground swimming pool, 2 car garage with EV charger, full irrigation system, and is completely fenced in with an automatic gate for ultimate privacy. Located just a mile from Downtown, Dell Seton Hospital, and the University of Austin, and just 15 minutes from the Domain, Tesla and ABIA, convenience meets cosmopolitan living as you're located at the center of it all. Walk to local favorites like Paperboy, El Tigre Coffee, Cuantos Tacos, Rockstar Bagel, Franklin's BBQ and more.
$475,000
3002 Webberville Rd Austin, TX 78702
- Type:
- Single Family
- Sq.Ft.:
- 1,128
- Status:
- Active
- Beds:
- 3
- Lot size:
- 0.17 Acres
- Year built:
- 1984
- Baths:
- 1.00
- MLS#:
- 5660736
- Subdivision:
- Lorraine Heights
ADDITIONAL INFORMATION
This is a big lot and builders are building 3 units on lots on the street, this is builders dream lot and location.
$1,000,000
1504 Willow St Austin, TX 78702
- Type:
- Single Family
- Sq.Ft.:
- 1,064
- Status:
- Active
- Beds:
- 2
- Lot size:
- 0.16 Acres
- Year built:
- 1925
- Baths:
- 1.00
- MLS#:
- 3326890
- Subdivision:
- Welch
ADDITIONAL INFORMATION
Location, Location, Location! Prime build opportunity in the thriving Holly neighborhood. Less than 1 mile to DT Austin, Rainey St, and seconds away from all the bars + restaurants on E 6th and E Ceasar Chavez. This home is a tear down. Value in the land + fully approved and stamped plans from the COA for a brand new SFH w/ pool will convey. Contact agent for further details.
- Type:
- Single Family
- Sq.Ft.:
- 2,090
- Status:
- Active
- Beds:
- 4
- Lot size:
- 0.13 Acres
- Year built:
- 1945
- Baths:
- 3.00
- MLS#:
- 6440788
- Subdivision:
- Coleto Condominiums
ADDITIONAL INFORMATION
Welcome to 2200 E 14th Street, a beautifully remodeled haven in the heart of vibrant East Austin! This immaculate home has been meticulously upgraded from top to bottom, offering a perfect blend of modern elegance and comfortable living. Step inside to discover an open-concept layout, highlighted by stunning natural hardwood flooring that flows seamlessly throughout the entire home. The spacious living area is bathed in natural light, creating an inviting atmosphere for relaxation or entertaining. The chef's kitchen is a culinary dream, featuring sleek stainless steel appliances, stylish quartz countertops, and ample cabinetry for storage. Whether you're hosting a dinner party or enjoying a casual meal, this space is designed for both functionality and flair. Retreat to one of the two luxurious primary suites, each boasting amazing en-suite bathrooms with contemporary fixtures, large walk-in showers, and ample closet space—perfect for unwinding after a long day. Outside, the expansive front deck invites you to enjoy your morning coffee or host summer barbecues with friends. The private backyard offers additional parking and a serene space for outdoor activities, gardening, or simply soaking up the sun. Situated close to downtown Austin, this home is surrounded by an array of amenities, trendy restaurants, and lush public parks, ensuring that you’re never far from the action. With the seller pricing this remarkable property aggressively, it presents an exceptional opportunity for buyers looking to invest in one of Austin’s most sought-after neighborhoods. Don’t miss out—schedule your showing today and experience the charm of East Austin living!
- Type:
- Office
- Sq.Ft.:
- 1,176
- Status:
- Active
- Beds:
- n/a
- Lot size:
- 0.02 Acres
- Year built:
- 2007
- Baths:
- MLS#:
- 5232978
ADDITIONAL INFORMATION
Welcome to Waterstreet Lofts, a mixed commercial and residential condo building just blocks from downtown Austin on East Cesar Chavez and minutes from Rainey Street, Lady Bird Lake, UT, South Congress, the airport, and more. This particular unit is zoned as "Small Office Condo" and has ground floor entry facing Cesar Chavez. Inside, you will find an open-concept floorplan with high ceilings, exposed ductwork, stained concrete flooring, and lots of tall windows letting in beautiful natural light. A kitchen and bathroom complete the first floor layout of this unit. Upstairs is another open concept space, as well as a glass walled/glass door entry separate office facing Cesar Chavez, complete with a small balcony for fresh air and views of downtown. At the other end of the upstairs floor plan is access into the interior hallway, for use of the elevator and for private garage access. Owners are provided with three parking spots inside the garage, which is secured by a keypad entry gate. Please contact either Listing Agent for a tour, and for more information. From this office space you can walk to many dining and drinks options
$665,000
1007 Gullett St Austin, TX 78702
Open House:
Saturday, 11/30 1:00-4:00PM
- Type:
- Single Family
- Sq.Ft.:
- 1,485
- Status:
- Active
- Beds:
- 3
- Lot size:
- 0.14 Acres
- Year built:
- 1940
- Baths:
- 2.00
- MLS#:
- 6256840
- Subdivision:
- Gullett Gardens
ADDITIONAL INFORMATION
Start your day on the cozy front porch of this beautifully remodeled bungalow + guest house. Located in the Govalle neighborhood, recently named one of the most "up-and-coming" neighborhoods in the U.S. by TravelMag, offers a blend of history, creativity, and modern convenience. This home was featured in *Dwell* magazine in June 2017 for its impeccable renovation by Reveal Construction, this home is perfectly located near the Southern Walnut Creek Bike Trail, Springdale General, and Canopy. It's also walkable to coffee shops, art galleries, and local favorites like OMG Squee and De Nada Cantina, making it a vibrant spot for both relaxation and adventure. Nestled beneath heritage trees, the striking dark blue exterior blends classic Austin charm with modern sophistication. The front house is 2 bedrooms and includes a spa-like bathroom with a clawfoot tub, walk-in shower, and dual vanities. You will appreciate the open and spacious layout making it perfect for both quiet dinners and lively gatherings. Also featured are refinished oak hardwood floors and vaulted shiplap ceilings. The kitchen is the highlight with a penny tile backsplash, concrete countertops, wine fridge, a massive kitchen bar with seating for 4-6, and tons of storage! The converted garage has a full bath, sleeping loft and cathedral ceilings. It is ideal for a guest suite or creative workspace, featuring a sleek spiral staircase and concrete floors. It could also be co vetted easily back to a garage! Between the two homes is a spacious yard, a large deck spanning the back of the home, and an 8' fence for additional privacy. Don’t miss your chance to own this East Austin treasure!
- Type:
- Single Family
- Sq.Ft.:
- 1,687
- Status:
- Active
- Beds:
- 3
- Year built:
- 2020
- Baths:
- 3.00
- MLS#:
- 1369817
- Subdivision:
- Twin Oak Lofts
ADDITIONAL INFORMATION
Experience modern living at its finest in this stunning 3-story loft located in East Austin’s vibrant MLK hub. With an unbeatable walkability score, you’ll have easy access to all the local hotspots, dining, and entertainment the area has to offer. The top floor master suite is a true retreat, featuring a private deck with breathtaking views of downtown Austin, a spacious walk-in closet, and an oversized walk-in shower paired with a luxurious soaking tub for ultimate relaxation. The first floor boasts an open floor plan, enhanced by soaring vaulted ceilings and expansive windows that flood the space with natural light. The sleek kitchen is a chef’s dream, complete with a center island, farmhouse sink, stainless steel appliances, and plenty of cabinet storage. On the second floor, you’ll find a versatile media/flex space or home office, along with a secondary bedroom featuring its own balcony with a gorgeous view and a full bathroom. The loft area can easily be enclosed to create a third bedroom, adding flexibility to the layout to suit your needs. This modern masterpiece is the perfect combination of style, comfort, and convenience, set in one of East Austin’s most desirable neighborhoods!
- Type:
- Condo
- Sq.Ft.:
- 527
- Status:
- Active
- Beds:
- n/a
- Lot size:
- 0.13 Acres
- Year built:
- 2021
- Baths:
- 1.00
- MLS#:
- 6984946
- Subdivision:
- Axiom East Condominiums
ADDITIONAL INFORMATION
Take advantage of this super-easy lifestyle! This studio condo has convenient access to the shared common center courtyard. A first-floor condo, you will be drawn to the incredible contemporary, clean finishes. Beautiful hardwood floors flow throughout the main living spaces with high ceilings, and recessed lighting – all creating an open, light, & bright ambience. The chic kitchen is appointed with all that you will need - stainless-steel appliances, microwave, stark white quartz counters, subway tile backsplash, & oversized bright, flush cabinet storage. The living room is the heart of the home featuring ample space to place all your furnishings - & access to a private, gated patio! You will have plenty of space for the living area, an office, and bedtime areas. Just outside through the modern wrought iron gate, you will find private access to the communal courtyard fully of cozy outdoor furniture – an extraordinary place to meet neighbors or use with your guests. You will love the phenomenal downtown views from the communal rooftop space – outdoor lounging & TV area. One reserved garage space is included & key card access to the building giving you added security. In the heart of Downtown & walking distance to East 6th street! Get ready to take in all that Austin has to offer while residing in the prime location & walking distance to everything you need - coffee shops, dining, spas, shopping, & more. The HOA includes common area maintenance, trash/recycling, cable, & internet for the amenity area.
- Type:
- Condo
- Sq.Ft.:
- 755
- Status:
- Active
- Beds:
- 1
- Lot size:
- 0.01 Acres
- Year built:
- 2018
- Baths:
- 1.00
- MLS#:
- 6246692
- Subdivision:
- Tyndall/robertson Hill Condos
ADDITIONAL INFORMATION
Experience downtown living at its finest in this stunning 1BR, 1BA condo at The Tyndall! Offering 755 sq. ft. of well-designed space, this unit boasts beautiful finish-outs including Silestone countertops, stainless steel appliances, a custom tile backsplash, sleek modern cabinetry, and natural oak engineered wood floors. The expansive floor-to-ceiling windows flood the space with natural light, creating a bright and airy atmosphere. The luxurious bathroom features a dual vanity, designer mirrors, upscale fixtures, and chic hexagon tile flooring, elevating the overall feel of this urban oasis. Residents of The Tyndall enjoy access to premium amenities, including an outdoor pool with iconic views of downtown Austin, a fully equipped fitness center, outdoor grills with full kitchens, a dog run, and a media-equipped conference room. The 24-hour concierge ensures convenience and security in the private lobby. Located in the heart of Austin, you're just steps away from downtown attractions, Whole Foods, Target, Franklin’s BBQ, and so much more. This is the ultimate blend of luxury, convenience, and modern living in the vibrant city of Austin!
- Type:
- Single Family
- Sq.Ft.:
- 2,032
- Status:
- Active
- Beds:
- 3
- Lot size:
- 0.09 Acres
- Year built:
- 2019
- Baths:
- 3.00
- MLS#:
- 9211617
- Subdivision:
- Lorainne Heights
ADDITIONAL INFORMATION
Seller Financing Available As Low As 4.5%. Buyer must qualify with preferred lender. Experience the vibrant lifestyle of central Austin while enjoying the peace and comfort of home. This stunning 2-story residence, built in 2019, offers 2,032 sq. ft. of modern beauty with every detail designed for convenience and style. As you enter, you're greeted by an open-concept main living space, seamlessly flowing into the gourmet kitchen and dining area. The chef's kitchen is a dream come true, featuring stainless steel appliances, a spacious island, sleek quartz countertops, and elegant wood floors. Custom upgrades and designer fixtures elevate the home throughout. Upstairs, you’ll find a spacious primary suite, complete with a luxurious master bathroom. Relax in the massive walk-in shower surrounded by contemporary tile, and enjoy the convenience of the double vanity and a large walk-in closet. The second-floor flex space offers endless possibilities—it can be used as a secondary living area, a home office, or even a private gym. Outside, the generous backyard is the perfect spot for entertaining friends or unwinding after a long day. Whether you're hosting a weekend BBQ or enjoying a quiet evening under the stars, this space brings a breath of fresh air to city living.

Listings courtesy of Unlock MLS as distributed by MLS GRID. Based on information submitted to the MLS GRID as of {{last updated}}. All data is obtained from various sources and may not have been verified by broker or MLS GRID. Supplied Open House Information is subject to change without notice. All information should be independently reviewed and verified for accuracy. Properties may or may not be listed by the office/agent presenting the information. Properties displayed may be listed or sold by various participants in the MLS. Listings courtesy of ACTRIS MLS as distributed by MLS GRID, based on information submitted to the MLS GRID as of {{last updated}}.. All data is obtained from various sources and may not have been verified by broker or MLS GRID. Supplied Open House Information is subject to change without notice. All information should be independently reviewed and verified for accuracy. Properties may or may not be listed by the office/agent presenting the information. The Digital Millennium Copyright Act of 1998, 17 U.S.C. § 512 (the “DMCA”) provides recourse for copyright owners who believe that material appearing on the Internet infringes their rights under U.S. copyright law. If you believe in good faith that any content or material made available in connection with our website or services infringes your copyright, you (or your agent) may send us a notice requesting that the content or material be removed, or access to it blocked. Notices must be sent in writing by email to [email protected]. The DMCA requires that your notice of alleged copyright infringement include the following information: (1) description of the copyrighted work that is the subject of claimed infringement; (2) description of the alleged infringing content and information sufficient to permit us to locate the content; (3) contact information for you, including your address, telephone number and email address; (4) a statement by you that you have a good faith belief that the content in the manner complained of is not authorized by the copyright owner, or its agent, or by the operation of any law; (5) a statement by you, signed under penalty of perjury, that the inf
Austin Real Estate
The median home value in Austin, TX is $577,400. This is higher than the county median home value of $524,300. The national median home value is $338,100. The average price of homes sold in Austin, TX is $577,400. Approximately 41.69% of Austin homes are owned, compared to 51.62% rented, while 6.7% are vacant. Austin real estate listings include condos, townhomes, and single family homes for sale. Commercial properties are also available. If you see a property you’re interested in, contact a Austin real estate agent to arrange a tour today!
Austin, Texas 78702 has a population of 944,658. Austin 78702 is less family-centric than the surrounding county with 35.04% of the households containing married families with children. The county average for households married with children is 36.42%.
The median household income in Austin, Texas 78702 is $78,965. The median household income for the surrounding county is $85,043 compared to the national median of $69,021. The median age of people living in Austin 78702 is 33.9 years.
Austin Weather
The average high temperature in July is 95 degrees, with an average low temperature in January of 38.2 degrees. The average rainfall is approximately 34.9 inches per year, with 0.3 inches of snow per year.
