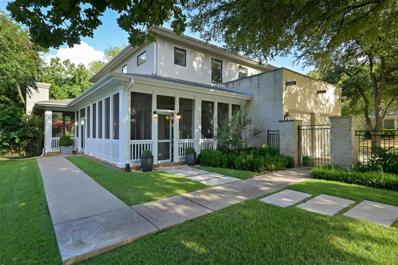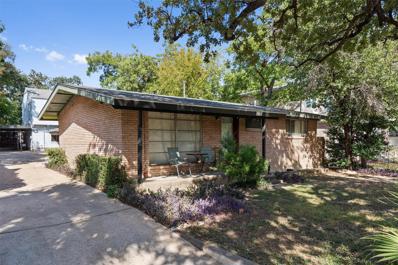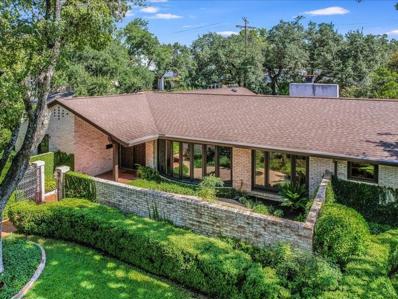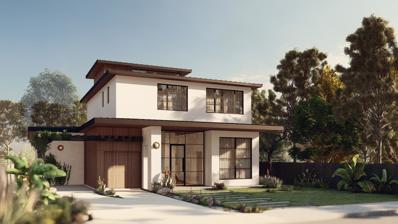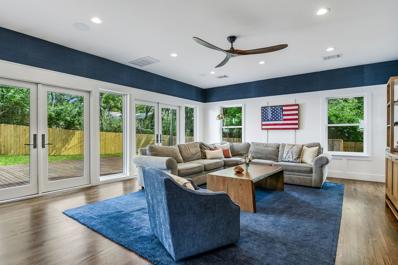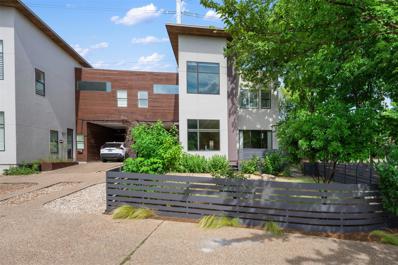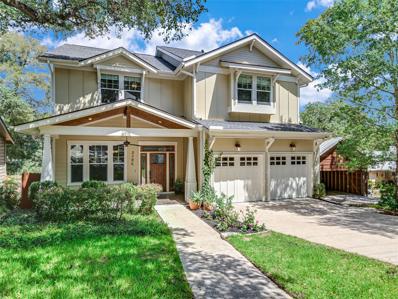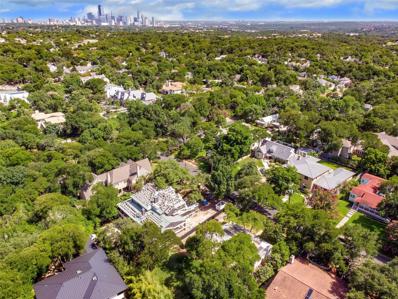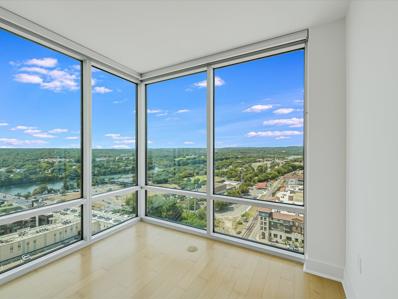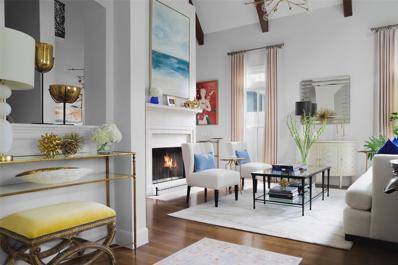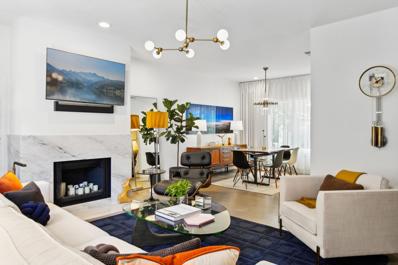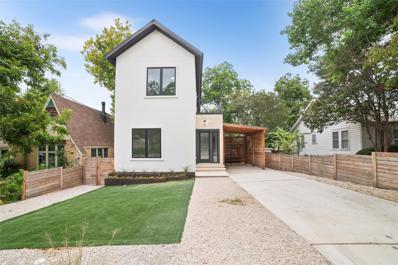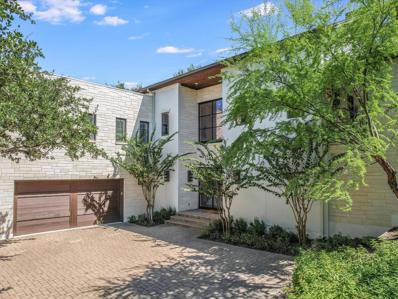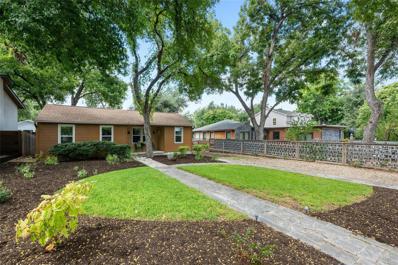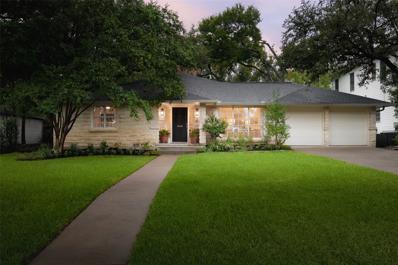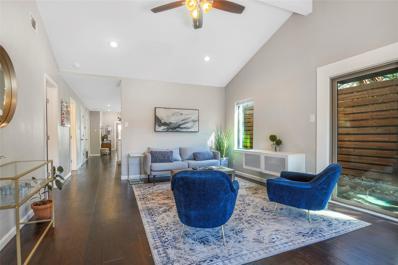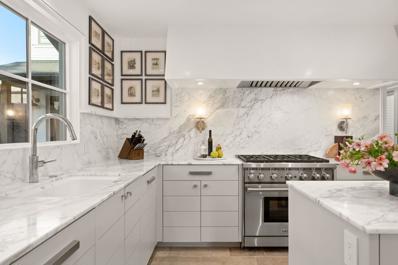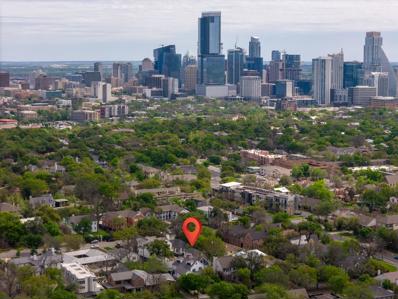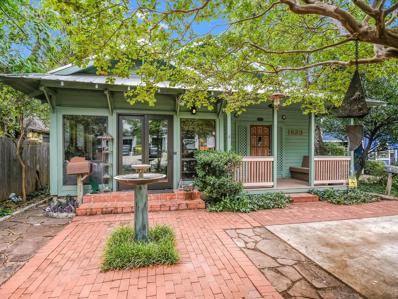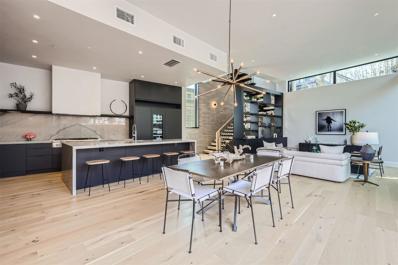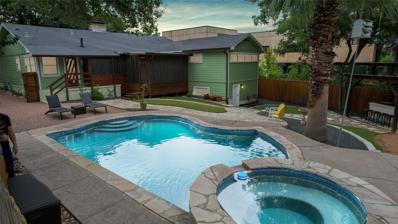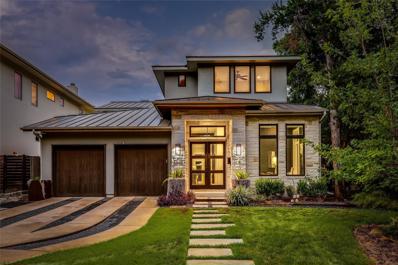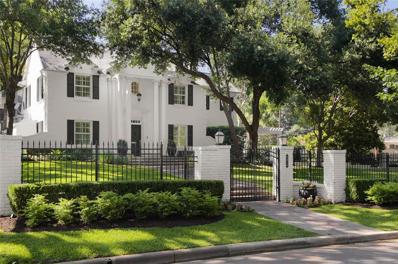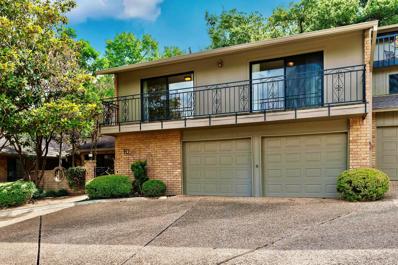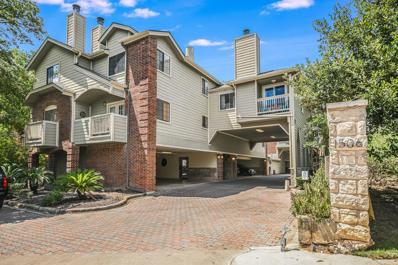Austin TX Homes for Rent
The median home value in Austin, TX is $361,900.
This is
higher than
the county median home value of $353,300.
The national median home value is $219,700.
The average price of homes sold in Austin, TX is $361,900.
Approximately 41.53% of homes in Austin, Texas are owned,
compared to 50.25% rented, while
8.22% are vacant.
Austin real estate listings include condos, townhomes, and single family homes for sale.
Commercial properties are also available.
If you’re interested in Austin real estate for sale, contact an Austin real estate agent to arrange a tour of one of our houses in Austin, Texas today!
$2,395,000
14 Margranita Cres Austin, TX 78703
- Type:
- Single Family
- Sq.Ft.:
- 3,174
- Status:
- NEW LISTING
- Beds:
- 4
- Lot size:
- 0.21 Acres
- Year built:
- 2006
- Baths:
- 3.00
- MLS#:
- 1585488
- Subdivision:
- Tarrytown Oaks
ADDITIONAL INFORMATION
Nestled in the heart of Tarrytown, just a short stroll from the vibrant Casis Shopping Center and the serene Tarrytown Park, this beautifully designed two-story home offers both charm and convenience. The spacious, light-filled bedrooms, complemented by an upstairs laundry room, make everyday living effortless. A large downstairs bedroom, featuring a small office not included in the square footage, can also serve as a primary suite for those desiring a bedroom on the main level. The chef’s kitchen, with a large walk-in pantry and adjacent gathering area, seamlessly flows into the screened-in porch, complete with a cozy fireplace and sitting area—ideal for year-round entertaining. Outdoors, the BBQ pit adds another dimension for grilling and outdoor dining, with plenty of potential to create your own backyard oasis. The home is move-in ready and features a two-car garage, with the possibility to add a pool (buyer to verify). Families will love that Casis Elementary, just minutes away, boasts both a GreatSchools ranking and recognition as one of the best elementary schools in Texas by US News. The home is also conveniently close to St. Andrew's private elementary and middle school, The Girls' School, and offers easy access to hike and bike trails for outdoor enthusiasts. The location shines with its excellent walkability, making daily errands and outings to nearby shops, parks, and schools incredibly convenient. Tarrytown Park, known for its playscapes, is a community hub where neighbors mingle, kids play soccer or football, and dogs chase balls—bringing a true neighborhood feel to this quiet yet connected oasis.
$1,195,000
1706 Palma Pz Plz Austin, TX 78703
- Type:
- Fourplex
- Sq.Ft.:
- n/a
- Status:
- NEW LISTING
- Beds:
- n/a
- Year built:
- 1941
- Baths:
- MLS#:
- 3223109
- Subdivision:
- Enfield E
ADDITIONAL INFORMATION
Rare Income-Producing Fourplex in the Heart of Clarksville, Austin Discover this incredible investment opportunity in the highly sought-after Clarksville neighborhood, where modern style meets vintage charm! This income-producing fourplex is perfectly positioned minutes from all the best that Austin has to offer—trendy shops, renowned restaurants, and vibrant entertainment spots are all within easy reach. Each unit features a unique blend of modern updates and classic architectural details that make Clarksville one of the most chic and desirable areas in Austin. Here’s what the property offers: • Unit Breakdown: 1 Bed / 1 Bath (x2) 2 Bed / 1 Bath (x2) • Features: • Spacious Living Areas: Each unit boasts an open and inviting floor plan, ideal for tenants. • Updated Interiors: A mix of contemporary finishes and vintage touches, including hardwood floors, high ceilings, and modern kitchens. • Outdoor Spaces: Tenants can enjoy peaceful, areas perfect for relaxation. • Excellent Walkability: Just minutes from downtown Austin, with easy access to shopping, dining, and entertainment. This rare fourplex provides the perfect balance of stylish living and excellent investment potential. With its unbeatable location in the heart of Clarksville, this property is sure to attract high-quality tenants and deliver strong rental income. Don’t miss out on this chance to own a piece of Austin’s history while generating steady income!
$2,375,000
3308 River Rd Austin, TX 78703
- Type:
- Single Family
- Sq.Ft.:
- 3,031
- Status:
- NEW LISTING
- Beds:
- 4
- Lot size:
- 0.27 Acres
- Year built:
- 1962
- Baths:
- 4.00
- MLS#:
- 5534336
- Subdivision:
- Tarrytown River Oaks
ADDITIONAL INFORMATION
Built in the early '60s, situated on .27 of an acre, on one of Austin’s premier streets, this Mid-Century/Santa Barbara home exudes charm. Previously renovated in the early 2000s, the opportunity presents itself to live in as and/or update to suit your taste. Walls of windows bring the outdoors in while providing an abundance of natural light and lending views to a private, fully enclosed backyard and pool, as well as an enclosed courtyard in front. Just blocks from Lake Austin, Reed Park, Casis Elementary School and Shopping Center, Flo’s wine Bar and more.
$5,750,000
3411 Bridle Path Austin, TX 78703
- Type:
- Single Family
- Sq.Ft.:
- 4,767
- Status:
- NEW LISTING
- Beds:
- 6
- Lot size:
- 0.21 Acres
- Year built:
- 2024
- Baths:
- 6.00
- MLS#:
- 6350727
- Subdivision:
- Walsh Place
ADDITIONAL INFORMATION
Welcome to Tarrytown’s Modern Serenity Haven. 3411 Bridle Path stands as a paragon of modern luxury living and thoughtful architectural elegance as it uniquely embraces design-forward elements for wellness and entertaining. More than a home; its lifestyle, offering an unmatched blend of luxury, comfort and elegance in one of Austin's most desirable neighborhoods. The main floor curates an inviting atmosphere for both relaxing and entertaining as it seamlessly integrates the living, dining, and kitchen areas. Floor-to-ceiling sliding glass doors, allow for a natural flow and progression from inside to out. The gourmet kitchen is equipped with luxury fixtures, custom cabinetry, top-of-the-line stainless steel appliances, a butler pantry and a large center island with ample seating. The main floor also offers an office or guest room with a full ensuite bath and a fireplace situated in the living room. Adjacent to the main living space, the primary suite boasts an oversized walk-in closet, an ensuite bath with a large soaking tub and dual vanities. Centered at the heart of the home is a floating staircase, bathed in natural light. On the lower floor, you’ll find wellness-focused spaces and a private sunken terrace. The bespoke space features a sauna, cold plunge, and dedicated room for a gym. The sunken terrace is surrounded by sliding glass doors to create a harmonious indoor-outdoor flow and displays a floating staircase, providing access to the backyard. The lower level also includes a bedroom with an ensuite bath and entertainment space equipped with a wet bar. The upper floor features three bedrooms, one with an ensuite bath and two with a connected bath, a generous living space, and an eagle’s perch hallway. The resort-style backyard offers the continued theme of wellness and rejuvenation displaying beautiful large oak trees that provide shade and privacy while the expansive pool includes a lounge area and invites an oasis to beat the summer heat.
$2,475,000
2707 Cherry Ln Austin, TX 78703
- Type:
- Single Family
- Sq.Ft.:
- 3,567
- Status:
- NEW LISTING
- Beds:
- 5
- Lot size:
- 0.26 Acres
- Year built:
- 1939
- Baths:
- 5.00
- MLS#:
- 6397196
- Subdivision:
- Westenfield 01
ADDITIONAL INFORMATION
This inviting Tarrytown cottage was renovated and added onto in 2021, turning it into a 3,567 sqft expansive home with light-filled spaces & and a true indoor-outdoor living experience. It is truly more than meets the eye. The front yard is shaded by one of the largest oak trees in Austin. Upon entering the home, you are greeted by bright interiors, original hardwood floors, a wood burning fireplace, all in a beautiful living area that is the true center of the home. The eat-in kitchen is spacious, newly painted & has a commercial grade Viking range, silestone counters & plenty of cabinet space. The dining room can seat more than 10 people comfortably & opens out onto the ipé deck and into the huge backyard. There are two bedrooms up front, including the primary suite with a spacious bath, dual vanity & 2 walk-in closets. The addition starts at the mudroom/side entry, where there is an arched steel door, cubbies and a powder room, a perfect space for on-the-go owners. The home continues up a staircase to the newly added 3 bedrooms, plus shared bath. Downstairs is a huge family room, with enough space for every activity. Two sets of french doors to the outside bring in tons of light. The attached, extra-long 1-car garage is perfect for storage, but there is also a storage shed behind the house. The home is a U-shape, where owners can truly enjoy indoor outdoor living on this ¼ acre property, dining on the beautiful ipé deck, or running through the shaded and spacious yard. The location couldn’t be more perfect - Tarrytown is just minutes from Lake Austin, the hike & bike trail and downtown. Zoned to Casis Elementary, this property is on a charming tree-lined street. Come see what’s next for you in this beautiful home!
- Type:
- Condo
- Sq.Ft.:
- 2,090
- Status:
- NEW LISTING
- Beds:
- 3
- Lot size:
- 0.16 Acres
- Year built:
- 2006
- Baths:
- 3.00
- MLS#:
- 5557071
- Subdivision:
- Bryker Woods
ADDITIONAL INFORMATION
Excellent Value! Welcome to the highly sought-after Brykerwoods Neighborhood, where convenience, style, and location harmoniously converge. Step into this condo and be greeted by an open floor plan on the main level, effortlessly connecting the kitchen, dining area, and spacious living space. Adorned with custom cabinets, elegant granite countertops, a large island, and upgraded lighting, the kitchen creates a perfect setting for entertaining or casual dining. The living area opens up to a charming outdoor space where you can relax and soak in the Austin sunshine. Upstairs, discover four generously sized bedrooms and two bathrooms. Each bedroom offers a sanctuary of space and tranquility; the bathrooms are adorned with modern fixtures and finishes. This condo has additional features , including a tankless water heater, ensuring a constant hot water supply. Plus, there are no HOA fees to worry about, allowing you to personalize your living space. Location is everything, and this condo truly excels in its prime position. Embrace the vibrant Austin city life or embark on outdoor adventures easily, as everything you desire is within close reach. Just minutes away from Downtown Zilker Park, Lady Bird Lake, and an array of exceptional dining establishments, the heart of Austin is at your doorstep.
$1,624,000
2306 W 10th St Austin, TX 78703
- Type:
- Single Family
- Sq.Ft.:
- 2,940
- Status:
- NEW LISTING
- Beds:
- 4
- Lot size:
- 0.13 Acres
- Year built:
- 2007
- Baths:
- 4.00
- MLS#:
- 9821968
- Subdivision:
- Marlton Place Sec 01
ADDITIONAL INFORMATION
Deep Eddy dream home on a quiet dead-end street. Built in 2007 with high ceilings and real wood floors. Big spaces abound in this 2,940 square foot home, 4 bedrooms upstairs plus an upstairs loft. Large butler's pantry and a HUGE kitchen. Other features include lots of windows, built-in bookcases, and a private backyard with a lovely deck. 3/4 mile from the trailhead of the Lady Bird Lake Hike and Bike Trail and Deep Eddy pool.
$2,500,000
3310 Bowman Ave Austin, TX 78703
- Type:
- Single Family
- Sq.Ft.:
- 1,908
- Status:
- NEW LISTING
- Beds:
- 4
- Lot size:
- 0.34 Acres
- Year built:
- 1951
- Baths:
- 2.00
- MLS#:
- 6038144
- Subdivision:
- Monte Vista
ADDITIONAL INFORMATION
Presenting an incredible opportunity in the heart of Tarrytown, 3310 Bowman Avenue offers an unparalleled chance to own a premier property in one of Austin's most coveted neighborhoods. Nestled on a rare and expansive 0.34 acre lot, this residence presents instant gratification for those wishing to enjoy its current charm or the potential to build a bespoke dream home. The existing property boasts a well-maintained 4-bedroom, 2-bathroom cottage with nearly 2,000 square feet of living space, showcasing a single-story floor plan that is both practical and inviting. A timeless abode, with great bones and utilities already in place, it provides a solid foundation for any desired enhancements. Whether you envision a remodel, an expansion, or an entirely new construction, this property offers unlimited possibilities to create a personalized sanctuary. The beautifully landscaped lot enhances the home's appeal, while its location on one of Tarrytown's best streets ensures a prestigious address and an enviable lifestyle. Ideally situated just minutes to downtown Austin and in one of the most prized public school districts available and also close to acclaimed private schools. Truly a jewel in a serene and picturesque setting, this property is an exceptional find, in a neighborhood that harmoniously blends tranquility with the vibrancy of Austin living. Create your heritage today.
- Type:
- Condo
- Sq.Ft.:
- 565
- Status:
- NEW LISTING
- Beds:
- 1
- Year built:
- 2007
- Baths:
- 1.00
- MLS#:
- 9228025
- Subdivision:
- Spring Condo Amd
ADDITIONAL INFORMATION
Beautiful 21st floor condo, floor to ceiling living room windows with spectacular West and Southwest views of the Hill Country and Ladybird Lake! Spring is a 44 story Point Tower, green building certified. A fantastic location downtown, easy walking distance to Whole Foods, Trader Joes, restaurants, nightlife, parks and trails! 24/7 concierge. This condo just received a complete professional paint job, two coats, it is turn-key ready! Enjoy the 75 ft. lap pool with grilling area, fitness center, large indoor entertainment and meeting area with kitchen overlooking pool, private dining room, on-site guest suites, visitor parking, community recycling. Solar shades, fridge and washer/dryer included. Gas cooktop, 8'8" ceilings, Low-E, double insulated windows. High efficiency A/C chilled water system. Continuously recirculating instant hot water system. Modern low maintenance concrete and glass exterior. Downtown Austin living at its best!
$3,395,000
3509 Cherry Ln Austin, TX 78703
- Type:
- Single Family
- Sq.Ft.:
- 3,628
- Status:
- NEW LISTING
- Beds:
- 5
- Lot size:
- 0.14 Acres
- Year built:
- 2002
- Baths:
- 6.00
- MLS#:
- 5748950
- Subdivision:
- Walsh Place
ADDITIONAL INFORMATION
Nestled in the prestigious Tarrytown neighborhood, "The Jewel Box of Austin" presents an unparalleled blend of elegance and craftsmanship. This designer-done jewel box spans over 3,600 square feet, featuring 5 bedrooms, each with en-suite bathrooms, and multiple living areas crafted for luxury and comfort. Upon entering, you are greeted by a foyer leading into a formal living room, accentuated by a stunning fireplace and dramatic cathedral ceilings. The chef’s kitchen is a masterpiece, boasting Carrara marble countertops, a top-tier Wolf range, Pirch fixtures, and a breakfast bar that seamlessly flows into a cozy family room with picturesque views of the lush back garden. The first-floor primary suite offers a sanctuary of warmth and sophistication, leading to an opulent primary bath complete with Carrara marble finishes, tile floors, a glass shower, a standalone tub, and a vast walk-in closet with a dressing area. Ascend to the second floor to find an elegant living space with a Juliet balcony and three sizable, en-suite bedrooms, enhancing the home’s luxurious feel. The third floor houses a large fifth bedroom or an optional office, media room, or playroom, adding flexibility to this exquisite home. The outdoor area features manicured landscaping, a tranquil fountain, and serene spaces for relaxation and entertainment. Additional amenities include a formal dining room, a two-car garage, exquisite light fixtures from Art House, a Bosch washer and dryer, custom drapes, and a charming, front-facing office with built-in bookshelves on the lower level. Magnificent windows throughout ensure a bright and inviting atmosphere. Situated on a tree-lined street in West Tarrytown, just moments from Lake Austin and Mozarts, this timeless gem is a rare find. Experience the epitome of luxury living in The Jewel Box of Austin.
- Type:
- Condo
- Sq.Ft.:
- 1,540
- Status:
- Active
- Beds:
- 2
- Lot size:
- 0.04 Acres
- Year built:
- 1983
- Baths:
- 3.00
- MLS#:
- 6631804
- Subdivision:
- Enfield Plaza Condo
ADDITIONAL INFORMATION
Welcome to 1626 Palma Plaza located in the highly coveted Clarksville neighborhood - the heart of Austin, Texas! This chic European townhouse has been meticulously redesigned to bolster luxurious city living! The main floor features a thoughtful and gorgeous living room that has been tastefully updated. With exquisite finishes and lighting features throughout the home, you can feel how warm and inviting the home is when you step inside. The top floor features a bonus 207 sqft vaulted loft space! You can use it as a private office or bonus room! Timeless Juliet balcony overlooking the designated 2-car garage. The primary bathroom has been updated and features beautiful tile throughout. The second bedroom is spacious and has its own full bathroom as well. Exterior oasis complete with enclosed deck space boasting a water feature and string lights for serenity in the city! The property is move-in ready and well-equipped for any owner, featuring a private elevator at the home's entryway. Ideally located, this home is just minutes from Downtown Austin, Pease Park, Lady Bird Lake, and within walking distance to local favorites like Josephine House, Jeffrey’s, Cipollina, Fresh Plus Grocery, and various shops. Zoned to Matthews Elementary, this versatile home is ready for its next owner!
$1,999,999
1702 Hartford Rd Austin, TX 78703
- Type:
- Single Family
- Sq.Ft.:
- 2,433
- Status:
- Active
- Beds:
- 4
- Lot size:
- 0.14 Acres
- Year built:
- 2023
- Baths:
- 5.00
- MLS#:
- 4073276
- Subdivision:
- Enfield F
ADDITIONAL INFORMATION
Nestled in the heart of Old Enfield, this newly constructed home at 1702 Hartford offers modern living within one of Austin’s most desirable and walkable neighborhoods. With 4 bedrooms and 4.5 baths spread across 2,433 square feet, this property seamlessly blends luxury and comfort. Step inside to find stunning wood flooring that flows throughout, leading to a gourmet kitchen complete with quartz countertops, a large center island, and a convenient butler’s pantry. The home’s thoughtful details continue with custom lighting, accent walls, and built-in features that provide both style and functionality. Upstairs, a loft with its own private balcony offers flexibility as a second living area, home office, or playroom. The primary bedroom serves as a true retreat, featuring an oversized shower and an expansive walk-in closet. Outside, unwind by the sparkling pool, enhanced by a calming waterfall, or entertain on the large, covered patio—perfect for those long summer evenings. The location is as enticing as the home itself, with easy access to Austin’s finest local spots, including Josephine House, Taco Flats, Cipollina, and Jeffrey’s. For those who enjoy outdoor activities, take a leisurely stroll to nearby Westenfield Park or Pease Park. This home promises a balanced lifestyle with its elegant design and prime location.
$3,249,800
2617 Pecos St Austin, TX 78703
- Type:
- Single Family
- Sq.Ft.:
- 4,419
- Status:
- Active
- Beds:
- 4
- Lot size:
- 0.65 Acres
- Year built:
- 2013
- Baths:
- 5.00
- MLS#:
- 3568067
- Subdivision:
- Sellstrom-spear Add
ADDITIONAL INFORMATION
This contemporary treehouse nestled into the side of a hill in the prestigious Tarrytown neighborhood, is where modern elegance meets serene natural beauty. This exquisite luxury home offers a sophisticated blend of style and comfort, featuring 4 spacious bedrooms, 4 luxurious bathrooms, and a convenient half bath. One of the bedrooms could be used as a spacious nanny/mother-in-law suite or could be divided into two spaces, creating a separate office and a bedroom. As you emerge into the living space, you are greeted by large windows showing the surrounding treetops. The living and dining areas are complemented by the large wet bar, perfect for entertaining. The gourmet kitchen is a culinary masterpiece, equipped with high-end appliances, custom cabinetry, and a generous island that invites both casual dining and entertaining. Adjacent to the kitchen, the outdoor kitchen and surrounding patio areas provide an idyllic setting for al fresco meals, overlooking the lush, turfed backyard. Relax and unwind in the beautifully landscaped backyard, complete with a sparkling pool and multiple patios, perfect for enjoying the stunning tree top and park views. The extensive outdoor space ensures both privacy and an exceptional backdrop for gatherings along with multiple play areas. The home boasts a thoughtful layout with multiple storage closets throughout, including a very large primary closet that offers ample space for your wardrobe and accessories. A convenient dumbwaiter adds an extra touch of luxury, making it easy to transport items between floors. Every detail of this house, by Clint Small Homes, has been meticulously designed to provide unparalleled comfort and style. Located in the sought-after Tarrytown area, and directly across from Reed Park, this property is not just a home; it's a lifestyle. Experience the perfect balance of sophistication, functionality, and natural beauty in this exceptional residence.
$995,000
1801 W 29th St Austin, TX 78703
- Type:
- Single Family
- Sq.Ft.:
- 1,564
- Status:
- Active
- Beds:
- 3
- Lot size:
- 0.17 Acres
- Year built:
- 1939
- Baths:
- 2.00
- MLS#:
- 9176732
- Subdivision:
- Brykerwoods C
ADDITIONAL INFORMATION
Charming 1939 Home in Historic Bryker Woods, on the beautiful quiet section of 29th St, Zoned for Casis Elementary! Highlights include a convenient generator, ensuring peace of mind and comfort during any weather, 3 bedrooms, 2 Baths, 2 Living spaces, hardwood floors throughout the main living areas and carpeting in the bedrooms for added comfort. Enjoy the outdoors year-round with screened porches off both the primary bedroom and one of the living areas—ideal for your morning coffee or evening unwind. The lot, sized at 0.17 acres, offers ample space for gardening, play, or simply enjoying the outdoors. The cute little outdoor shed with porch has electricity so could lend itself as a detached workspace or playhouse. Located in the Historic District, the property is within walking distance of the Shoal Creek Hike and Bike Trail, Milk & Cookies, Tiny Boxwoods, and other local gems. With Downtown Austin, the University of Texas, and all that Central Austin has to offer just minutes away, this home perfectly balances historic charm with urban convenience. Ready to move in as-is or customize to suit your personal taste. Whether you choose to preserve its classic character, update it to reflect your style, or start over, this home offers endless possibilities. Don’t miss out on this opportunity to become part of one of Austin’s most desirable neighborhoods.
$2,295,000
1904 Robinhood Trl Austin, TX 78703
- Type:
- Single Family
- Sq.Ft.:
- 2,662
- Status:
- Active
- Beds:
- 4
- Lot size:
- 0.27 Acres
- Year built:
- 1950
- Baths:
- 3.00
- MLS#:
- 9782175
- Subdivision:
- Sherwood Forest
ADDITIONAL INFORMATION
Situated on an expansive 0.27-acre lot in the highly sought-after Tarrytown neighborhood, 1904 Robinhood offers an exceptional blend of space, comfort, and style. This beautifully designed single-story home boasts 4 well-appointed bedrooms and 3 updated bathrooms, including a luxurious, newly remodeled master suite. The open floor plan flows effortlessly, featuring two generous living spaces, a formal dining room for elegant entertaining, and a chef-inspired eat-in kitchen with a spacious island at its heart. Step outside to a large, flat backyard—perfect for gatherings, play, or quiet relaxation. A two-car garage, coupled with the home’s charming Texas limestone exterior, completes this remarkable residence, ideally located in one of Austin’s premier locations. Just minutes from Lion’s Municipal Golf Course, the new H-E-B, Mozart’s Coffee, and beautiful Lake Austin.
$1,495,000
3202 Enfield Rd Austin, TX 78703
- Type:
- Single Family
- Sq.Ft.:
- 1,563
- Status:
- Active
- Beds:
- 3
- Lot size:
- 0.15 Acres
- Year built:
- 1936
- Baths:
- 2.00
- MLS#:
- 6110924
- Subdivision:
- Tobin & Johnson
ADDITIONAL INFORMATION
This beautifully remodeled home affectionately named the 'Hidden Garden Home', in the coveted Tarrytown neighborhood, comes with a gated yard, hot tub, oversized 2 car garage converted to gameroom, huge red oak trees shade the entire property and very private grassy backyard. New hardwood floors throughout the entire house, with remodeled kitchen, bathrooms, pantry/laundry room and garage.
$2,150,000
3203 Funston St Austin, TX 78703
- Type:
- Single Family
- Sq.Ft.:
- 2,896
- Status:
- Active
- Beds:
- 4
- Lot size:
- 0.21 Acres
- Year built:
- 1965
- Baths:
- 4.00
- MLS#:
- 1656812
- Subdivision:
- Brykerwoods G
ADDITIONAL INFORMATION
SELLER FINANCING AVAILABLE! Step into luxury living in the coveted Bryker Woods neighborhood with this stunning home now hitting the market! Boasting just under 3,000 square feet of meticulously designed space, every corner exudes elegance and sophistication thanks to the expert touch of Mohon Interiors. The charming front porch is quintessential for this friendly ‘front yard’ neighborhood. Prepare to be captivated by the bright, neutral palette that enhances the classic ambiance throughout. From the moment you enter, soaring ceilings and gorgeous wood floors beckon you further, leading either to 2 guest bedroom suites or to a custom-designed kitchen featuring high end appliances and exquisite white marble countertops and backsplash. Entertain in style with a grand second living space complete with a cozy fireplace, seamlessly flowing into the fully turfed backyard, perfect for outdoor gatherings. Upstairs the primary bedroom awaits, offering a large walk in closet and updated bathroom with a soaking tub, walk in shower and double vanity. Another room sits just outside the primary, perfect as an office or nursery. A large garage with tons of storage completes the property. This home has been gorgeously updated and is located in the heart of Central Austin in close proximity to Tiny Boxwoods, Olive and June, and other popular retailers and restaurants.
$1,600,000
1508 Pease Rd Austin, TX 78703
- Type:
- Land
- Sq.Ft.:
- n/a
- Status:
- Active
- Beds:
- n/a
- Lot size:
- 0.22 Acres
- Baths:
- MLS#:
- 2845599
- Subdivision:
- Enfield C
ADDITIONAL INFORMATION
Introducing an exquisite opportunity at 1508 Pease Rd, Positioned in the esteemed Old Enfield, one of Austin's most desirable neighborhoods. This property presents an unparalleled canvas for the discerning visionary. Encompassing a generous 9,667 sqft lot zoned SF-3, it offers boundless potential for transformation or development, aligning perfectly with ambitions of crafting a bespoke residence or exploring investment avenues through a duplex conversion. The main residence, an original 1932 3-bedroom, 1-bathroom home is set amidst a backdrop of ample space and mature trees. While in need of revitalization, this property stands as a testament to the allure of creating something truly remarkable from a foundation brimming with potential. Surrounded by multi-million dollar estates, your endeavors here will be in distinguished company. The area thrives with a sophisticated yet relaxed ambiance, offering an array of exquisite cafes, verdant parks, and top-tier eateries just moments away. The community's vibrant spirit and cohesive vibe enhance the appeal, making it a coveted destination for those who seek a blend of laid-back luxury and urban convenience. Seller has plans for an ADU **BRING ALL OFFERS. Terms are negotiable. Seller concessions/contributions negotiable with an offer**
$1,195,000
1823 Waterston Ave Austin, TX 78703
- Type:
- Single Family
- Sq.Ft.:
- 2,683
- Status:
- Active
- Beds:
- 3
- Lot size:
- 0.16 Acres
- Year built:
- 1984
- Baths:
- 2.00
- MLS#:
- 1516630
- Subdivision:
- Maas Add
ADDITIONAL INFORMATION
Open 1-3pm Sunday, Sept.22, 2024. This charming Clarksville property offers versatility and comfort, featuring a main house and a 2-bed/1-bath guest apartment. The main house boasts a spacious 1,900 sq. ft. with vaulted ceilings and wood accents in the living room. The kitchen includes tall cabinetry with sliding drawers for ample storage. There's also a private office with a separate entrance, ideal for remote work. Outdoors, you'll find a stunning inground pool, serving as a tranquil divider between the main house and the 700 sq. ft. apartment. Updated in 2023, the apartment has vinyl wood flooring, granite countertops, modern cabinetry, and abundant natural light. It also offers both a deck and a porch for outdoor enjoyment. Perfect for guests or as an income-generating rental, this property provides plenty of options. The apartment is tenant-occupied and generates $2,050 monthly rent, potentially covering your property taxes. Financing options include 10% down with a 3.5% interest-only owner-finance option. Schedule a showing today!
$3,650,000
1315 W 9th St Unit B Austin, TX 78703
- Type:
- Single Family
- Sq.Ft.:
- 3,003
- Status:
- Active
- Beds:
- 3
- Lot size:
- 0.2 Acres
- Year built:
- 2024
- Baths:
- 3.00
- MLS#:
- 9631929
- Subdivision:
- 1315 W 9th St Condos
ADDITIONAL INFORMATION
Unique Modern Townhome in the heart of Clarksville designed by Legendary Dick Clark + Associates, built by Vinson Radke Homes. Lock & Leave 2 unit development boasts high-end finishes throughout, creating an atmosphere of luxury & sophistication lives like a single family home. Perfect for the Downtown Condo Buyer in search of more privacy without compromising location or luxury. Upon entering, one is greeted by an open & spacious floor plan that seamlessly connects living, dining, & kitchen areas. Floor-to-ceiling windows flood the space with natural light, creating a bright and inviting ambiance. Wall of glass with 15 ft opening to yard creates a seamless indoor/outdoor transition with Ipe Deck to be installed for extended outdoor living. The interior features a blend of modern and contemporary elements & sleek lines. White Oak Engineered wood floors and Venetian Plaster ceilings & walls throughout gives this modern space an elevated sense of warmth & depth. The kitchen is a chef's delight, equipped w/ Thermador appliances, touch-open wine fridge, custom white oak cabinetry, and exquisite quartz countertops with waterfall edge providing a perfect setting for culinary adventures and entertaining guests. As you head upstairs you are met w/ the captivating Skyline Views, a Sitting Area, Secondary Bed, Laundry Room, & Primary Suite. The Primary Suite is a sanctuary of tranquility with access to the private rooftop deck. The bathroom features Waterworks Plumbing fixtures, custom oak cabinetry, Ann Sacks tile. Primary closet to be designed w/ Builder Credit. Secondary Beds are designed with hotel-style closet/wardrobes are on the main & upper level of the home. Hidden Hinge Doors to utilize a minimalist look throughout. Enjoy a second dedicated living area in the basement as you enter from the two car garage wired for EV. Steps away from iconic 6th Street & the best Clarksville restaurants, this highly coveted location supports the ultimate Austin lifestyle!
$1,875,000
2307 Westover Rd Austin, TX 78703
- Type:
- Single Family
- Sq.Ft.:
- 2,094
- Status:
- Active
- Beds:
- 3
- Lot size:
- 0.24 Acres
- Year built:
- 1950
- Baths:
- 2.00
- MLS#:
- 4123561
- Subdivision:
- Brown Herman Add
ADDITIONAL INFORMATION
VA Partially Assumable Mortgage at 2.25% Fixed. Mortgage PREPAID until 2027. Invest and nest in the heart of Tarrytown for under 2M. An exceptional blend of 1950s charm layered with all the amenities that you would come to expect. The resort-like backyard nestled on a quarter-acre lot has everything you need for summertime in Austin, which includes a saltwater pool, hot tub and outdoor kitchen. The interior showcases hardwood floors, fireplace, custom closets and built-in shelves. The bathrooms feature ceramic tile along with copper and jacuzzi style bathtubs. The walk-out basement is a rare find and ideal for an additional office, storage or TV room. The convenient location is just five minutes to downtown, Town Lake and within walking distance of Casis Elementary and the Casis Shopping Center.
$2,875,000
3312 Clearview Dr Austin, TX 78703
- Type:
- Single Family
- Sq.Ft.:
- 3,463
- Status:
- Active
- Beds:
- 4
- Lot size:
- 0.19 Acres
- Year built:
- 2016
- Baths:
- 4.00
- MLS#:
- 4298352
- Subdivision:
- Tarry Town 04
ADDITIONAL INFORMATION
This beautifully maintained Tarrytown home offers timeless elegance with modern comforts, all set in an ideal location. Discover a welcoming foyer that leads to a spacious, open-concept floor plan, starting with a dedicated office with beautiful windows. The main living areas are designed for comfort and entertaining, featuring a sophisticated family room with a fireplace, a formal dining area, and a bright, eat-in kitchen that boasts a walk-in pantry, top-of-the-line appliances, and ample cabinetry. The home features four generous bedrooms, including the main level primary suite with a luxurious bathroom and a walk-in closet. The additional bedrooms are equally inviting and perfect for family or guests. Outside, the property truly shines with a stunning backyard oasis. Relax and unwind by the sparkling pool, surrounded by lush landscaping and a spacious patio area—ideal for alfresco dining and summer gatherings. Located in one of Tarrytown’s most sought-after neighborhoods, this home offers both tranquility and convenience. Enjoy easy access to top-rated schools, charming local shops, and vibrant dining options. With its perfect blend of classic charm and modern amenities, this property is a rare find and a perfect place to call home.
$5,499,000
2518 Wooldridge Dr Austin, TX 78703
- Type:
- Single Family
- Sq.Ft.:
- 5,145
- Status:
- Active
- Beds:
- 4
- Lot size:
- 0.34 Acres
- Year built:
- 1936
- Baths:
- 4.00
- MLS#:
- 2220529
- Subdivision:
- Pemberton Heights Sec 01
ADDITIONAL INFORMATION
Welcome to 2518 Wooldridge Drive, a luxurious haven nestled in the heart of Austin's prestigious Pemberton Heights part of the Old West Austin Historical District. This timeless residence was built in 1938 and sits gracefully on a shaded corner .34-acre lot, showcasing a stately white brick façade and classic Georgian columns that exude elegance to its discerning residents and visitors. The home seamlessly blends historic charm with modern sophistication, offering both formal and informal dining and living rooms on the main level. The chef's kitchen is a culinary dream, equipped with Wolf SubZero stainless-steel appliances, a butler's pantry, and a walk-in pantry. Additional highlights on the main level include a dedicated study, added in 2013, and a climate-controlled, glass-enclosed wine room perfect for showcasing your collection. Ascending the stately spiral staircase, you'll find three beautifully appointed bedrooms and a luxurious primary suite, complete with dual closets and an extensively updated primary bathroom. The upstairs media room and laundry space received modern updates in 2023, ensuring comfort and convenience for family and friends alike. The converted garage currently serves as an at-home gym but can easily revert to car and storage space. Outdoors, the property offers complete privacy with a fenced-in front yard and majestic mature oak trees ideal for relaxing in the covered patio or enjoying alfresco dining under the pergola. Pemberton Heights is renowned for its charming streets and historic homes, and with its central location and incredible charm and walkability, it's no wonder this neighborhood is one of Austin's most desirable. 24-Hour Advance Showing Notice. Tax and assessed values are estimates for illustration purposes only. All figures should be independently verified.
$889,000
10 Woodstone Sq Austin, TX 78703
- Type:
- Townhouse
- Sq.Ft.:
- 2,421
- Status:
- Active
- Beds:
- 3
- Lot size:
- 0.1 Acres
- Year built:
- 1973
- Baths:
- 3.00
- MLS#:
- 1930052
- Subdivision:
- Woodstone Square
ADDITIONAL INFORMATION
Spacious Tarrytown Townhome with an Elevator located in the beautiful, gated and established Woodstone Square, just minutes from downtown, the medical center, University of Texas, and walking distance to Flo's, Laguna Gloria, Mayfield Park, Mount Bonnell and Westwood Country Club. This is one of the largest townhomes in Woodstone with a terraced yard off the living room and master bedroom. The entry way and dining areas have beautiful antique Honduran wood floors. Take the elevator upstairs to the sizable living room with soaring 12' vaulted ceilings and built-ins along with a wood burning fireplace. The large master suite has two big closets, vanities and dressing areas. Enjoy your Lock and Leave Lifestyle! Square footage per Floor Plan Graphics. Buyer to verify square footage and tax information.
- Type:
- Condo
- Sq.Ft.:
- 665
- Status:
- Active
- Beds:
- 1
- Lot size:
- 0.03 Acres
- Year built:
- 1985
- Baths:
- 1.00
- MLS#:
- 3411396
- Subdivision:
- Forest Oaks Condo
ADDITIONAL INFORMATION
Fabulous Tarrytown condo with high vaulted ceilings in the living room and bedroom. Super quiet because there is no one below you or above you. One block from popular West Enfield Park which has a large pool, tennis courts, playscape and ballfields. The condo has a wood burning fireplace, balcony, views of the trees, lots of windows, covered parking, and an updated bathroom with marble walls. Large walk-in closet with Elfa shelving, and two extra storage closets. Are you an ACL fan? You can walk or ride your bike from this location. Small complex on a quiet street. Special Bonus: a lot of the furniture conveys with the property! Save money on furniture by buying a condo with furniture.

Listings courtesy of ACTRIS MLS as distributed by MLS GRID, based on information submitted to the MLS GRID as of {{last updated}}.. All data is obtained from various sources and may not have been verified by broker or MLS GRID. Supplied Open House Information is subject to change without notice. All information should be independently reviewed and verified for accuracy. Properties may or may not be listed by the office/agent presenting the information. The Digital Millennium Copyright Act of 1998, 17 U.S.C. § 512 (the “DMCA”) provides recourse for copyright owners who believe that material appearing on the Internet infringes their rights under U.S. copyright law. If you believe in good faith that any content or material made available in connection with our website or services infringes your copyright, you (or your agent) may send us a notice requesting that the content or material be removed, or access to it blocked. Notices must be sent in writing by email to [email protected]. The DMCA requires that your notice of alleged copyright infringement include the following information: (1) description of the copyrighted work that is the subject of claimed infringement; (2) description of the alleged infringing content and information sufficient to permit us to locate the content; (3) contact information for you, including your address, telephone number and email address; (4) a statement by you that you have a good faith belief that the content in the manner complained of is not authorized by the copyright owner, or its agent, or by the operation of any law; (5) a statement by you, signed under penalty of perjury, that the information in the notification is accurate and that you have the authority to enforce the copyrights that are claimed to be infringed; and (6) a physical or electronic signature of the copyright owner or a person authorized to act on the copyright owner’s behalf. Failure to include all of the above information may result in the delay of the processing of your complaint.
