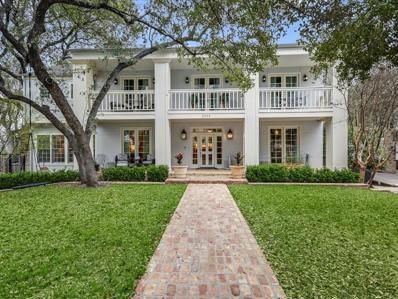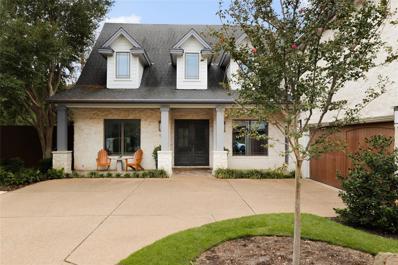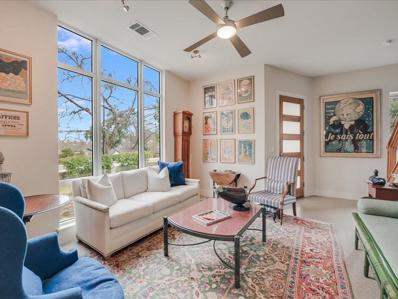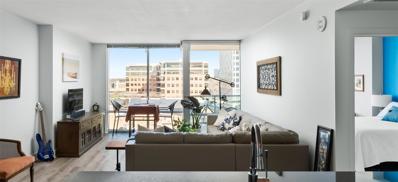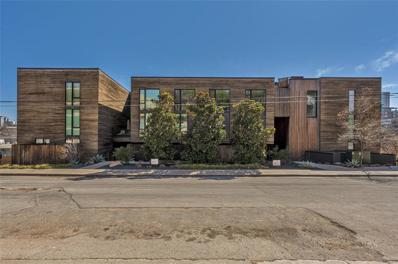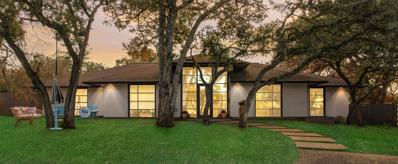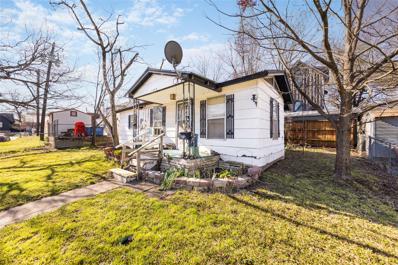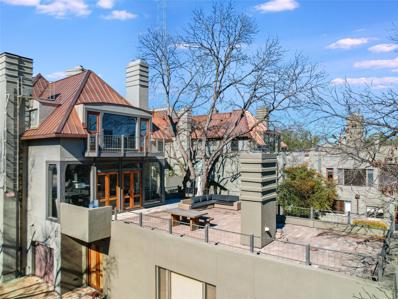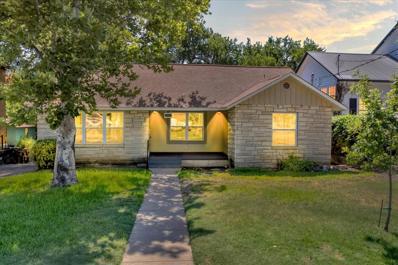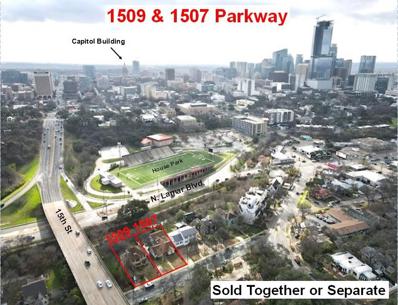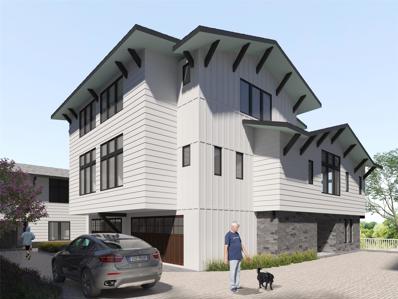Austin TX Homes for Rent
$3,995,000
2509 El Greco Cv Austin, TX 78703
- Type:
- Single Family
- Sq.Ft.:
- 4,592
- Status:
- Active
- Beds:
- 4
- Year built:
- 1980
- Baths:
- 4.00
- MLS#:
- 9586087
- Subdivision:
- Bello Vista
ADDITIONAL INFORMATION
Tucked away on a quiet cul-de-sac in the very heart of Tarrytown, this Southern Colonial home offers the perfect blend of classic style with modern updates. Thoughtfully situated on a terraced and landscaped quarter acre lot, this gracious home welcomes you with inviting covered porches that run the length of the home and connect to the shared living spaces. Comprehensively updated with a host of unique designer finishes, the quality and attention to detail is evident throughout. The main level's circular floor plan includes elegant formal living and dining areas, an inviting kitchen-adjacent den with casual dining and a light-filled sunroom that opens to an expansive screened porch. Each room offers its own collection of unique features including custom mill work and high quality architectural details. The bright, well-appointed kitchen includes a suite of top-of-the line appliances, quartzite counters and opens to both the family room and a large screened porch. With room for both dining and relaxing, the screened porch provides a perfect year-round extension of the indoor living spaces. The second floor offers an impressive primarily bedroom suite with a dedicated dressing room, two professionally organized walk-in closets and a luxe marble-accented bathroom. Multiple sets of French doors lead to a covered porch and create a relaxing and private retreat. Three additional bedrooms (one with peek-a-boo winter views of Lake Austin) and two additional bathrooms round out the upper level. Accessible through its own private entrance, an updated and modern guest suite includes a light-filled bedroom, kitchenette and full bathroom. Additional exterior features include a large, flat, turfed back yard and custom steel planters. This exceptional home offers the best of in-town living with convenience and proximity to Tarrytown restaurants and amenities, Lake Austin access and top schools.
$2,050,000
2119 W 11th St Austin, TX 78703
- Type:
- Single Family
- Sq.Ft.:
- 3,733
- Status:
- Active
- Beds:
- 4
- Year built:
- 1998
- Baths:
- 4.00
- MLS#:
- 7648325
- Subdivision:
- Marlton Place Sec 02
ADDITIONAL INFORMATION
Nestled in the heart of the Deep Eddy neighborhood lies a stunning 4-bedroom, 3.5-bathroom home that has been thoughtfully updated and expanded. Fully remodeled in 2008 with a major addition of 400 square feet, this home stands as a testament to impeccable craftsmanship by Lamar Homes. As you step inside, you'll notice the attention to detail at every corner. Those with a culinary flair will be impressed by the chef's kitchen, which boasts granite countertops, cherry cabinetry, and high-end appliances. The primary suite on the main level offers generous space, coupled with substantial dual closets designed by California Closets. As a bonus, a separate office space enhanced by elegant French pocket doors ensures privacy for work or study. Upstairs, you’ll find three bedrooms and two baths with the addition of a massive media room promising an unparalleled cinematic experience, equipped with sound optimization and acoustic enhancements. Outside, the property transforms into an entertainer's dream. Dive into the shimmering pool, dine al fresco in the outdoor kitchen, or relax under the sheltered pergola, which is designed perfectly for intimate gatherings or large parties. The convenience of a 2-car garage is complemented by an additional 4 external parking spaces, ensuring ample room for guests or teenager parking. Location is paramount, and this residence doesn't disappoint. With just a short stroll, find yourself amidst some of Deep Eddy's finest establishments such as Maudies, 68 Degrees, Pool Burger, Tumble 22 and Juiceland. Additionally, the proximity to the hike and bike trail offers an escape into nature, making it ideal for those who cherish both urban amenities and outdoor adventures. Experience upscale living in a serene neighborhood setting, where every detail has been attended to with utmost care and precision.
- Type:
- Condo
- Sq.Ft.:
- 1,460
- Status:
- Active
- Beds:
- 2
- Year built:
- 2012
- Baths:
- 3.00
- MLS#:
- 1703443
- Subdivision:
- Pemberton Heights
ADDITIONAL INFORMATION
Located in lovely Pemberton Heights, this 2-bed (each with en-suite bath), 2.5-bath fenced condo has a 1-car garage and one driveway space. The current owners converted the garage to an office (conditioned with mini-split)/storage area, easily converted back to the full garage. Enjoy the close proximity to UT, Pease Park, Central Market, Ascension Hospital, the Heart Hospital and numerous restaurants, shopping and medical practices. Built in 2012 by an architect/developer, Pemberton House condo "B", located at the corner of W. 29th and Wooldridge Dr., a couple of blocks west of N. Lamar, is filled with natural light. Special features include a courtyard and grilling area between the condo and office/garage, balcony off the master, high ceilings and numerous windows throughout.
- Type:
- Condo
- Sq.Ft.:
- 698
- Status:
- Active
- Beds:
- 1
- Year built:
- 2007
- Baths:
- 1.00
- MLS#:
- 6625909
- Subdivision:
- Spring Condo Amd
ADDITIONAL INFORMATION
*Furniture in condo is negotiable with sale. Inquire for further details.* Live in the heart of the Market District at Spring Condominiums, where luxury meets convenience. Condo features: Spacious living area and open floor plan. Updated kitchen with ample counter and cabinet storage and beautiful backsplash. Large bedroom with walk in closet opens to private balcony. Modern bathroom with shower/tub and laundry in utility closet. Entire unit flooded with natural light through floor to ceiling windows. North facing, keeping temperatures cool in the Summer, with views towards the Capital and East from the private balcony towards Downtown. Meticulously maintained by owner - upgrades include luxury vinyl flooring, intelligent storage solutions, and custom built-ins in the pantry and primary closet. Includes 1 secured covered parking space. Luxury building amenities include: 75-foot resort-style rooftop pool with outdoor lounging and grilling areas for breathtaking sunset views. Owners' lounge, equipped with a kitchen, private dining room, and library. Newly renovated fitness center on site, or head to the state-of-the-art Lifetime Fitness located on the same block. Guest suites available in the building for reservation, providing overnight accommodations for visitors. 24-hour concierge staff - the most friendly staff in all of Austin to welcome you home every day. Secured access to the amenity area and parking garage. Active Homeowners Association (HOA) just completed hallway renovations and updated elevator cabs. Enjoy the convenience of walking or biking to all of Austin’s favorite destinations. Spring is within blocks of Whole Foods, Trader Joe's, Ladybird Lake, Butler Hike-N-Bike Trails, and all downtown shopping, dining, and entertainment options.
$1,200,000
1010 W 10th St Unit 303 Austin, TX 78703
- Type:
- Condo
- Sq.Ft.:
- 1,913
- Status:
- Active
- Beds:
- 3
- Year built:
- 2016
- Baths:
- 3.00
- MLS#:
- 7188657
- Subdivision:
- Clarksville
ADDITIONAL INFORMATION
Stunning and sophisticated 3 BR, 2 1/2 BA luxury condo in a low rise boutique 14 unit building in Clarksville. Designed by award winning Alter Studio, the building has clean lines and modern finishes. This unit on the 3rd floor has Capitol views from the large primary bedroom which features a large and elegant bath. An open floor plan with spacious areas for entertaining, a private outdoor patio/deck, floor to ceiling glass windows gives one the feeling of pampered living. There is a large chef's kitchen with loads of storage, Miele appliances, beautiful quartz countertops and a large island. There is a secured parking garage with 2 dedicated spaces and a storage unit for the condo. This complex has a sparkling pool with Capitol views and unbeatable walkability. Walk to Lady Bird Lake, Whole Foods, and all that downtown and Clarksville have to offer in restaurants and shops!
$3,065,000
2900 Willowbridge Cir Austin, TX 78703
- Type:
- Single Family
- Sq.Ft.:
- 5,868
- Status:
- Active
- Beds:
- 4
- Lot size:
- 0.38 Acres
- Year built:
- 2009
- Baths:
- 5.00
- MLS#:
- 4074675
- Subdivision:
- Brown Herman Add 02 Sec 04
ADDITIONAL INFORMATION
This sprawling one-story house in Tarrytown, nestled in a quiet cul-de-sac, is an entertainer's dream. Recent new hardwood flooring, baseboards thru out and the whole house repainted are just among the few items the owners have updated that makes this house move-in-ready! Boasting over 5800 sq ft, the residence is rich with history as its bricks originated from the Chicago fires, initially used in the University of Texas's original building. The remodeler, in a nod to the past, incorporated all of these historic bricks into the house. Inside, the home features a chef's kitchen, perfect for culinary enthusiasts. The newly installed authentic white oak flooring adds a touch of elegance throughout the expansive space. With 4 bedrooms and 4 full baths, including 1 half bath, the house offers both spacious living and luxurious amenities. Beyond its impressive size and modern comforts, this residence is a true testament to the intertwining of historical significance and contemporary living. What sets it apart is not just its size and features but its prime location. Additionally, its proximity to the lake enhances the overall appeal, offering residents the chance to enjoy the beauty and tranquility of the waterfront. Situated within walking distance to Casis Elementary School, a highly rated school, this home combines scenic living with educational excellence. It's a rare opportunity to own a piece of history in a neighborhood known for its charm and top-notch schools.
$2,650,000
2202 Matthews Dr Austin, TX 78703
- Type:
- Land
- Sq.Ft.:
- n/a
- Status:
- Active
- Beds:
- n/a
- Lot size:
- 0.18 Acres
- Baths:
- MLS#:
- 4162434
- Subdivision:
- Laurel Heights
ADDITIONAL INFORMATION
This .1761-acre vacant lot is located on sought after Matthews Drive in Tarrytown. This lot is both flat and spacious which presents an extraordinary opportunity to create a custom dream home. The lot not only backs to Scenic Drive, but also sits on one of the highest points in Tarrytown which provides potential views of Lake Austin from a second floor.
$599,000
1605 W 11th St Austin, TX 78703
- Type:
- Single Family
- Sq.Ft.:
- 684
- Status:
- Active
- Beds:
- 3
- Lot size:
- 0.05 Acres
- Year built:
- 1950
- Baths:
- 1.00
- MLS#:
- 6411955
- Subdivision:
- Spear G W
ADDITIONAL INFORMATION
Great potential in the heart of Clarksville just minutes to downtown*This property could be transformed into a quaint cottage but will need extensive work*Walking distance to Jeffrey's, Fresh Plus, Sledd Nursery, Josephine House and Cipollina*Only one mile to downtown Austin*Distressed property - likely a tear down*Cash or private lender only*New survey now available*No utilities on and buyers will need to complete their own inspections to verify the condition of the property*Sold "AS IS"*Investor/Rehabber/Handyman Special*Opportunity knocks!
$1,998,999
1111 W 12th St Unit 118 Austin, TX 78703
- Type:
- Condo
- Sq.Ft.:
- 2,932
- Status:
- Active
- Beds:
- 4
- Lot size:
- 0.08 Acres
- Year built:
- 1981
- Baths:
- 4.00
- MLS#:
- 9076822
- Subdivision:
- Condominium De Saligny Amd
ADDITIONAL INFORMATION
Some real estate really is priceless, and some views are worth a million. Claim them both at one of the most iconic and stunning vantage points in all of Austin at 12th & Blanco. Introducing the extraordinary Penthouse at the prestigious deSaligny in Old West Austin. This architectural masterpiece, featured on the cover of Tribeza and renowned design magazines, is now available for the discerning buyer. Impeccably designed and impossible to replicate, this three-level condo offers the ultimate in luxury living, complete with a private elevator and a spectacular 1100 square foot rooftop terrace boasting breathtaking views of the Capitol and downtown. Step inside and be captivated by the open and luminous interiors, adorned with timeless design and exquisite finishes meticulously curated by 3 Fold Design. With 4 bedrooms, 4 baths, and 2 fireplaces, this residence provides ample space for comfortable living. The primary suite, occupying the entire top floor, treats you to awe-inspiring downtown vistas and a cozy sitting area with a fireplace. The second level features a versatile study with a convenient murphy bed, a gourmet kitchen that will delight any chef, and a generous living and dining area that seamlessly flow onto a stunning private roof garden terrace, perfect for hosting memorable al fresco gatherings. An ensuite bedroom on the main level and an additional guest bedroom with a private bath on the third floor ensure privacy and convenience for all. Nestled in the highly sought-after Old West Austin/Clarksville neighborhood, just moments away from the finest dining establishments in the country, this is a rare opportunity to own a true Austin gem. Don't miss your chance to experience the epitome of luxury living in this iconic Penthouse.
$950,000
1507 Parkway Austin, TX 78703
- Type:
- Single Family
- Sq.Ft.:
- 2,256
- Status:
- Active
- Beds:
- 3
- Lot size:
- 0.19 Acres
- Year built:
- 1965
- Baths:
- 2.00
- MLS#:
- 2840638
- Subdivision:
- Enfield 10
ADDITIONAL INFORMATION
1507/1509 Available to be sold together at $2.4: Lot SqF + /- 22,003. Historic neighborhood (Old Enfield) Single Family almost all original, Adjacent from 1509 ALSO for Sale. This property has had updates but will need TLC. Seconds away from downtown, the capitol and House Park! This could be a great fiver upper OR to the right buyer an opportunity to take both lots and build the dream hone!!
$1,200,000
1509 Parkway Austin, TX 78703
- Type:
- Duplex
- Sq.Ft.:
- n/a
- Status:
- Active
- Beds:
- n/a
- Year built:
- 1965
- Baths:
- MLS#:
- 6953086
- Subdivision:
- Enfield 10
ADDITIONAL INFORMATION
1507/1509 Available to be sold together at $2.4: Lot SqF + /- 22,003. Historic neighborhood (Old Enfield) Duplex almost all original, Adjacent from 1507 ALSO for Sale. This property has long-term tenants in place and will require an appointment. Seconds away from downtown, the capitol and House Park! This could be a great income generator OR to the right buyer an opportunity to take both lots and build the dream hone!!
$3,100,000
1408 W 9th St Unit 102 Austin, TX 78703
- Type:
- Condo
- Sq.Ft.:
- 3,122
- Status:
- Active
- Beds:
- 4
- Lot size:
- 0.08 Acres
- Year built:
- 2023
- Baths:
- 4.00
- MLS#:
- 7690788
- Subdivision:
- Westline Austin
ADDITIONAL INFORMATION
Westline is a collection of 16 modern and historic residences in the heart of Clarksville with only 7 residences remaining. Westline boasts classic peaked rooflines adorned with chimney frames, modern windows and doors, and rich exterior stone features on the lower levels. Westline is conveniently connected to Downtown Austin while honoring the historic suburban roots of the Clarksville area. Enter residence 102 on the main level that offers one en suite guest bedroom, spacious laundry room and private two car garage. The open floor plan on the second level is equipped with a gourmet kitchen that is anchored by a center island with a breakfast bar and stainless steel and brushed bronze appliances by GE. Enjoy light and bright interior selections including White Patina European Oak hardwood floors, Calacutta gold marble countertops, and marble Turkish skyline backsplash. Just off the living area is the primary suite that is outfitted with an expansive walk-in closet, dual vanity and Calacutta flooring throughout. A living room, guest bedroom and an office/flex space, which could serve as a fourth bedroom, complete the third level. All floors may be accessed via personal elevator. Clarksville is a pedestrian friendly district known for its historic bungalows, public parks and popular cafes and shops. Located a mile from downtown Austin and surrounded by a variety of restaurants, the Westline community offers an accessible lifestyle to West Austin Neighborhood Park, the Hike & Bike Trail, Lady Bird Lake, Whole Foods, Trader Joe’s and convenient highway access. Tax and assessed values are estimates for illustration purposes only. All figures should be independently verified. Project is currently under construction.
$2,860,000
1408 W 9th St Unit 602 Austin, TX 78703
- Type:
- Condo
- Sq.Ft.:
- 2,928
- Status:
- Active
- Beds:
- 4
- Lot size:
- 0.08 Acres
- Year built:
- 2023
- Baths:
- 4.00
- MLS#:
- 2111448
- Subdivision:
- Westline Austin
ADDITIONAL INFORMATION
Westline is a collection of 16 modern and historic residences in the heart of Clarksville with only 7 residences remaining. Westline boasts classic peaked rooflines adorned with chimney frames, modern windows and doors, and rich exterior stone features on the lower levels. Westline is conveniently connected to Downtown Austin while honoring the historic suburban roots of the Clarksville area. Residence 602 features three stories, an installed elevator, and private two car garage. The main level offers one en suite guest bedroom and spacious laundry room. The open floorplan on the second level is equipped with a gourmet kitchen that is anchored by a center island with a breakfast bar and stainless steel and brushed bronze appliances by GE. Enjoy light and bright interior selections including White Patina European Oak hardwood floors, Calacutta gold marble countertops, and white Herringbone backsplash. Just off the living area is the primary suite that is outfitted with an expansive walk-in closet and dual vanity. Two additional bedrooms, or one bedroom plus an office/flex space, complete the third level. Clarksville is a pedestrian friendly district known for its historic bungalows, public parks and popular cafes and shops. Located a mile from downtown Austin and surrounded by a variety of restaurants, the Westline community offers an accessible lifestyle to West Austin Neighborhood Park, the Hike & Bike Trail, Lady Bird Lake, Whole Foods, Trader Joe’s and convenient highway access. Tax and assessed values are estimates for illustration purposes only. All figures should be independently verified. Project is currently under construction.

Listings courtesy of ACTRIS MLS as distributed by MLS GRID, based on information submitted to the MLS GRID as of {{last updated}}.. All data is obtained from various sources and may not have been verified by broker or MLS GRID. Supplied Open House Information is subject to change without notice. All information should be independently reviewed and verified for accuracy. Properties may or may not be listed by the office/agent presenting the information. The Digital Millennium Copyright Act of 1998, 17 U.S.C. § 512 (the “DMCA”) provides recourse for copyright owners who believe that material appearing on the Internet infringes their rights under U.S. copyright law. If you believe in good faith that any content or material made available in connection with our website or services infringes your copyright, you (or your agent) may send us a notice requesting that the content or material be removed, or access to it blocked. Notices must be sent in writing by email to [email protected]. The DMCA requires that your notice of alleged copyright infringement include the following information: (1) description of the copyrighted work that is the subject of claimed infringement; (2) description of the alleged infringing content and information sufficient to permit us to locate the content; (3) contact information for you, including your address, telephone number and email address; (4) a statement by you that you have a good faith belief that the content in the manner complained of is not authorized by the copyright owner, or its agent, or by the operation of any law; (5) a statement by you, signed under penalty of perjury, that the information in the notification is accurate and that you have the authority to enforce the copyrights that are claimed to be infringed; and (6) a physical or electronic signature of the copyright owner or a person authorized to act on the copyright owner’s behalf. Failure to include all of the above information may result in the delay of the processing of your complaint.
Austin Real Estate
The median home value in Austin, TX is $577,400. This is higher than the county median home value of $524,300. The national median home value is $338,100. The average price of homes sold in Austin, TX is $577,400. Approximately 41.69% of Austin homes are owned, compared to 51.62% rented, while 6.7% are vacant. Austin real estate listings include condos, townhomes, and single family homes for sale. Commercial properties are also available. If you see a property you’re interested in, contact a Austin real estate agent to arrange a tour today!
Austin, Texas 78703 has a population of 944,658. Austin 78703 is less family-centric than the surrounding county with 35.04% of the households containing married families with children. The county average for households married with children is 36.42%.
The median household income in Austin, Texas 78703 is $78,965. The median household income for the surrounding county is $85,043 compared to the national median of $69,021. The median age of people living in Austin 78703 is 33.9 years.
Austin Weather
The average high temperature in July is 95 degrees, with an average low temperature in January of 38.2 degrees. The average rainfall is approximately 34.9 inches per year, with 0.3 inches of snow per year.
