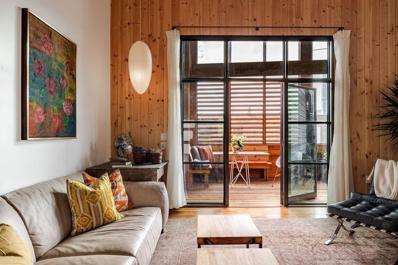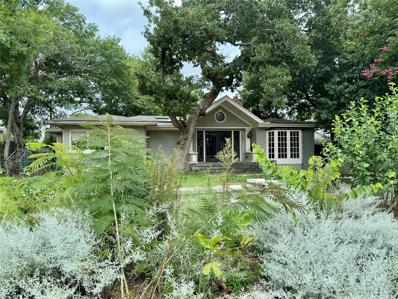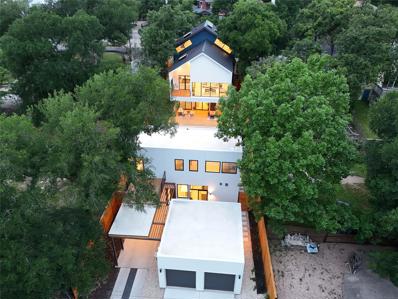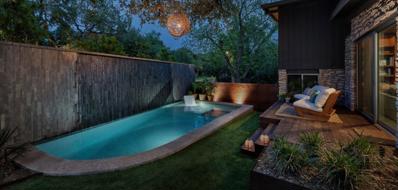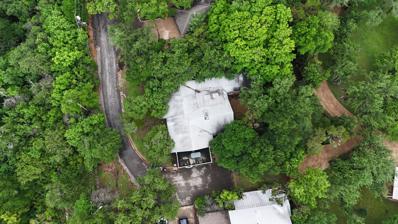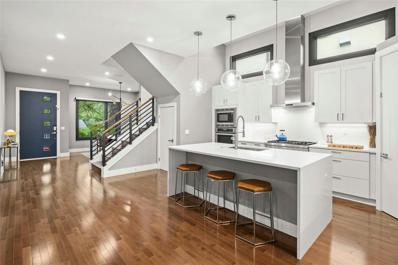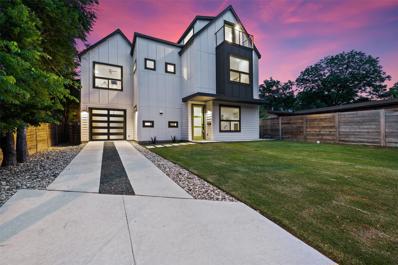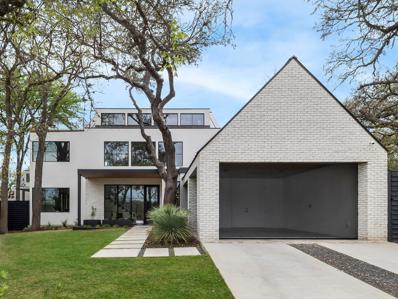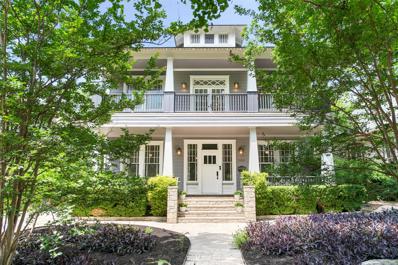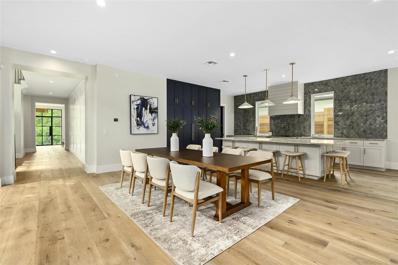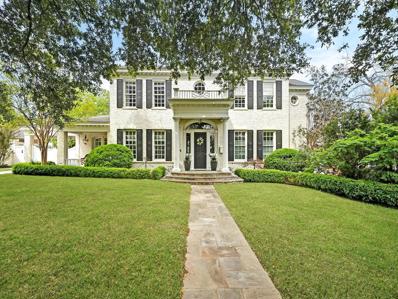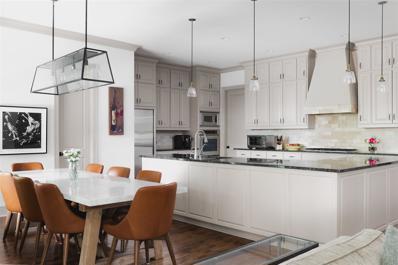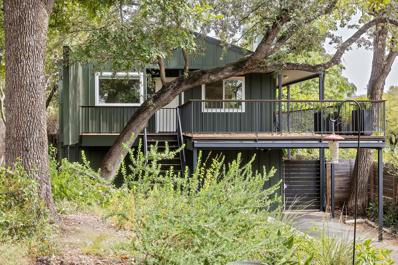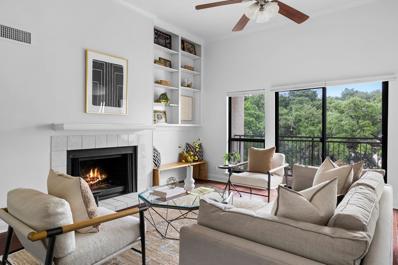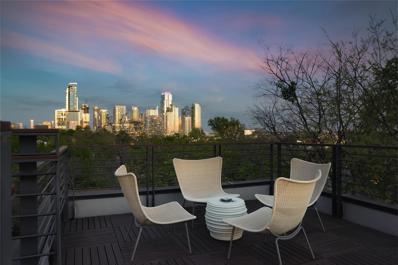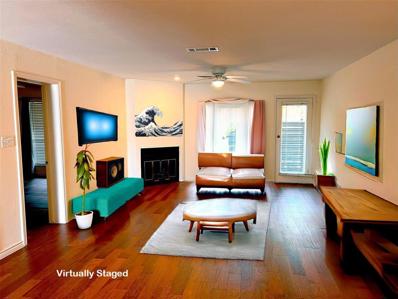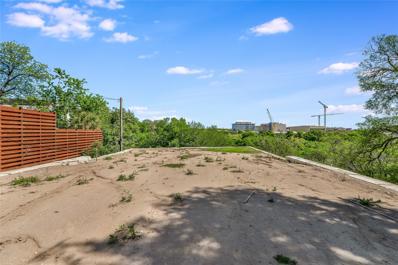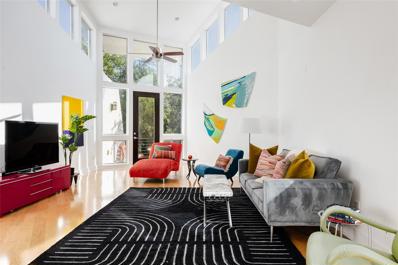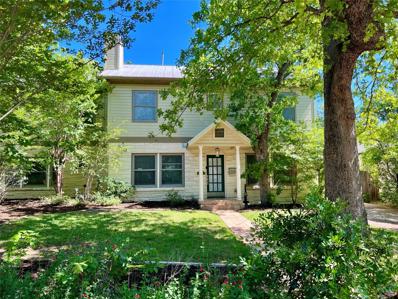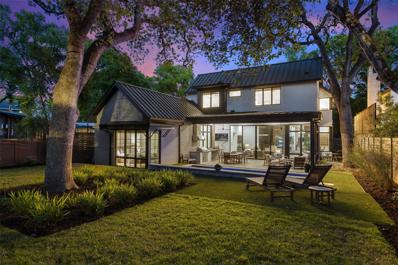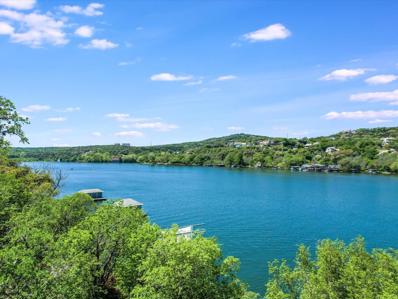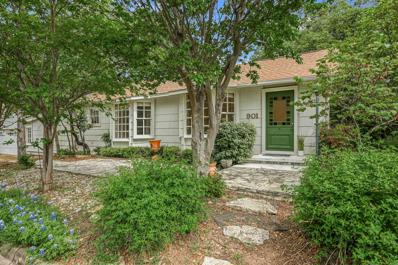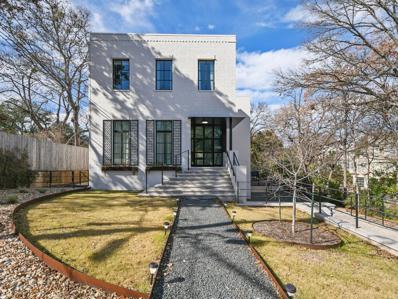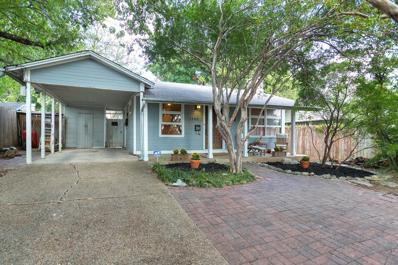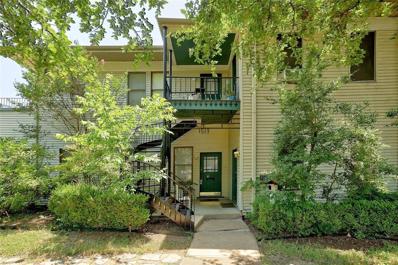Austin TX Homes for Rent
$1,650,000
1002 Baylor St Austin, TX 78703
- Type:
- Single Family
- Sq.Ft.:
- 1,320
- Status:
- Active
- Beds:
- 2
- Lot size:
- 0.16 Acres
- Year built:
- 1947
- Baths:
- 2.00
- MLS#:
- 6720055
- Subdivision:
- Silliman
ADDITIONAL INFORMATION
Positioned at a prominent elevation above the trees and streets below sits 1002 Baylor St., an exquisitely designed and gut-renovated home on the side of Castle Hill on one of Austin's most pedigreed streets. The owner completely reimagined this dwelling by not only drastically reconfiguring the floor plan but also fully changing the roofline to capture jaw-dropping light filled interiors with panoramic city skyline views. The entry experience is spectacular, from Baylor you walk up custom stone steps to the owner's screened porch running nearly the entire length of the building. Also with high ceilings, the view of downtown is framed perfectly. The views continue from the living room, chef's kitchen, and the primary suite, all completely outfitted with custom millwork, lighting, and furnishings and with dedicated access to the porch through bespoke steel doors. Multiple outdoor living spaces in the front and rear grounds make it suitable for personal respite or for entertaining countless others. Space for two cars on-site that can easily be covered are not in view from the street. Other features include all Wolf/Subzero gas appliances and refrigeration, primary bath wet room with soaking tub, custom steel windows, secondary bedroom with ensuite bath and built in desk area, mudroom with laundry, room for a pool, stunning native landscaping, and more.
$1,650,000
2416 Vista Ln Austin, TX 78703
- Type:
- Single Family
- Sq.Ft.:
- 3,200
- Status:
- Active
- Beds:
- 4
- Lot size:
- 0.25 Acres
- Year built:
- 1950
- Baths:
- 3.00
- MLS#:
- 5086972
- Subdivision:
- Tarrytown, Mira Loma
ADDITIONAL INFORMATION
Opportunity awaits! Large, flat lot with recently built pool/spa. Lot runs street to street with new construction all around. Sale includes fully engineered plans for a remodel/addition, as depicted. Home has been cleared of older flooring, cabinetry and fixtures and is ready to be brought back to life! Additional schematic plans available for new build. YOU CAN BUY THIS $1.65m home for the same payment as a $1.4m home. UPGRADE into this Home. SELLER FINANCING AVAILABLE with MUCH lower than market rates. Buyer can get a rate in the mid 4’s to mid 5’s depending on down payment, and SAVE $65K in closing costs. MINIMUM of 20% down and Buyer must get pre-approved with Leahy Lending for seller financing consideration. NO formal underwriting, MUCH lower closing costs, NO discount points, close as fast as 10 days – Experience how lending should be done.
$3,390,000
613 W West Lynn St Austin, TX 78703
- Type:
- Duplex
- Sq.Ft.:
- n/a
- Status:
- Active
- Beds:
- n/a
- Year built:
- 2024
- Baths:
- MLS#:
- 1895333
- Subdivision:
- Clarksville
ADDITIONAL INFORMATION
Best deal in 78703!! This is a luxurious brand-new custom home built by Austin's award winning Blue Horse Custom Builders with a detached two story guest house in the highly sought-after Clarksville neighborhood of downtown Austin. The property boasts Wolf / Subzero appliances, heated pool and spa, street and private alley access and parking for six vehicles, including a private two car garage and a carport. The spacious, finely crafted main home is the epitome of luxury living with an abundance of natural light, with floor-to-ceiling windows and multiple skylights throughout the entire home highlighting the natural white oak hardwood flooring. Enjoy this spacious designer grade kitchen with full Wolf / Subzero appliance package including a 102 bottle wine fridge, and an expansive island with Metro-Quartz countertops adjoining an open concept dining, living space and private office. The private owner’s suite is on its own floor and includes a spa quality ensuite bathroom which includes custom walnut cabinets, suede countertops, dual rain showers, a large soaker tub and two customized walk-in closets. Steps from the owners’ suite, a sliding glass door leads to your expansive private pool deck perfect for entertaining or enjoying family time together. The peaceful backyard includes a large heated pool, hot tub, outdoor shower, and dedicated pool bathroom, surrounded by trees and landscaping in addition to a fully fenced grass front yard. The modern, detached guest house includes two bedrooms, both with ensuite bathrooms and third powder room, a fully fitted kitchen with premium appliances and a carport with separate alley access, perfect for extended families, guests or as an income producing property. Within a short walk you will find top restaurants (Clark's and Jeffery's 3 blocks away), top night spots (Howards and Don's Depot a 4 mins walk), Wholefoods (10 mins walk), the elementary school (2 blocks away) in addition to access to downtown concerts and events.
$3,150,000
2709 Pecos St Austin, TX 78703
- Type:
- Single Family
- Sq.Ft.:
- 3,271
- Status:
- Active
- Beds:
- 4
- Lot size:
- 0.37 Acres
- Year built:
- 1964
- Baths:
- 4.00
- MLS#:
- 3483701
- Subdivision:
- Brown Herman Add 02 Sec 01
ADDITIONAL INFORMATION
3,271 sq.ft. split-level Mid Century Modern Tarrytown home sits on an amazing .37 acre corner lot with tens of mature Live Oaks, Cedar Elms, Rosebud trees, Bamboo and just down the street from Casis Elementary. 300 sq.ft. of deck sits outside the floor to ceiling living room windows and slider, space for a full outdoor living room set up. There are four bedrooms and four full baths to compliment three different living room/den areas. Two car garage with Tesla Charging Station. The kitchen features custom made grain-matched Cherrywood cabinets that fit the time period of the home perfectly and white oak wood floors run seamlessly throughout the home. The lot has room for an additional ADU. A special, unique feature of the home is the two primary bedrooms located in separate areas of the home. One primary located upstairs with the other two bedrooms features its own ensuite and backyard balcony. This room would be Ideal for a mother-in-law, nanny, or teenager. The other two bedrooms upstairs share a full bath/shower with two sinks. The downstairs primary bedroom cantilevers like a floating treehouse surrounded by windows. The downstairs primary bathroom features three heads in a shower/tub combo and slider that opens from the shower to the deck that runs the length of the primary bedroom. The secondary living/den has a wall of bookshelves and large sliding door that opens onto the Ipe deck overlooking the heated pool and water wall. The lower level of the home features a third living space/den, full bathroom, workout space (indoor infrared sauna and peloton bike), desk area, primary bedroom and bath, laundry/mud room and garage access. Extremely close proximity to Lake Austin, quick access to Mopac to downtown, and approximately 20 minutes to Austin's airport and FBO's. Austin ISD: Casis Elementary, O'Henry Middle, & Austin High School. Cozy and comfortable, and the perfect home for a family and entertaining as you wish. Come See Her! 2709pecos.com
$1,290,000
3209 Warren St Austin, TX 78703
- Type:
- Land
- Sq.Ft.:
- n/a
- Status:
- Active
- Beds:
- n/a
- Lot size:
- 0.25 Acres
- Baths:
- MLS#:
- 5189478
- Subdivision:
- Wilson S V
ADDITIONAL INFORMATION
Unique Land and Renovation Opportunity at 3209 Warren St Property Highlights: LOCATION LOCATION no through road in Tarrytown Secluded Location: Situated on a quiet street with no through traffic, peace and privacy are intrinsic qualities of this property, making it a haven away from the hustle and bustle. Renovation Potential: The existing structure is a canvas ready for transformation. With solid bones, it awaits a visionary to redefine its purpose and potential. Natural Surroundings: The area is framed by mature trees and lush greenery, providing a picturesque backdrop and a sense of being at one with nature. Convenient Access: Despite its secluded feel, the property is conveniently located close to local amenities, including shops, restaurants, and leisure facilities, ensuring the perfect balance of tranquility and accessibility. Community Feel: Enjoy the community vibes of a neighborhood characterized by well-maintained homes and friendly neighbors who value their privacy and environment. This property is not just a piece of land but a gateway to a lifestyle of quiet enjoyment and creativity. Whether you're looking to build from scratch or transform the existing structure into a bespoke residence, 3209 Warren St. offers the foundation and the setting to bring your vision to life. Don’t miss out on this exceptional property where potential meets privacy in an idyllic setting. Perfect for builders, renovators, and dreamers alike! Schedule your visit today and explore the possibilities that await. Whether you're planning to construct a custom home from the ground up or utilize the ready-to-go plans by Atlas Luxury Home Builders , 3209 Warren Street offers a foundation for a lifestyle marked by luxury, convenience, and prestige. Take advantage of this unique opportunity to create your perfect home in the heart of Austin’s Tarrytown.
$1,999,000
3605 Bonnie Rd Austin, TX 78703
- Type:
- Single Family
- Sq.Ft.:
- 2,399
- Status:
- Active
- Beds:
- 3
- Lot size:
- 0.15 Acres
- Year built:
- 2015
- Baths:
- 3.00
- MLS#:
- 2726943
- Subdivision:
- Walsh Place
ADDITIONAL INFORMATION
WALK TO THE LAKE! Check out this opportunity to live in the highly sought after area of Tarrytown in a stunning home filled with all the bells and whistles you could imaging! 1.5 blocks away from Lake Austin with all of the quaint eateries,including Mozart's coffee shop! This is a Smart Home with a Tesla solar powered battery wall that runs the entire home creating a fraction of an electric bill. There are so many amazing features in this fascinating home such as turning on the beautiful ambient outside lighting or cozy outdoor fountain with your phone or a voice request, SONOS ultimate wireless sound system throughout the home to create the perfect atmosphere and controlled by the customizable touch screens at each light switch, Tesla EV charger in the show room garage with epoxy fleck flooring, you can prepare a relaxing air bath after a long day with a touch of your finger and choose the perfect temperature and walk away with the worry free automatic fill shut off OR enjoy a luxury shower in the oversized walk in dual head shower. This home has fully automatic shades on the PlyGem MIRA aluminum-clad wood series windows for immediate comfort adjustment, top of the line Thermador appliances offering 3 ovens that that can keep things warm while entertaining, commercial grade gas burners for the ultimate cooking experience, soft close custom cabinets with roll out shelves, built in full size climatized wine cabinet, the dining room overlooks a heritage tree with uplighting and beautiful landscaping, enjoy the outdoors without worry from pests in the enclosed back porch. Upstairs you will find a flex room or second living area that could easily be transformed into a 4th bedroom if so desired. This immaculate home truly takes living and convenience to the next level and when accompanied with the exceptional location is the ultimate package! Don't miss out and schedule a tour today!
$1,999,999
3004 Windsor Rd Unit A & B Austin, TX 78703
- Type:
- Single Family
- Sq.Ft.:
- 3,157
- Status:
- Active
- Beds:
- 6
- Lot size:
- 0.18 Acres
- Year built:
- 2022
- Baths:
- 7.00
- MLS#:
- 2012394
- Subdivision:
- Westfield B
ADDITIONAL INFORMATION
Two fully detached modern homes located in the heart of Austin. Exceptional build by Waterloo City Builders and designed by Local Life Designs. Unit 1: White exterior, 4 bedrooms, 3.5 baths, 1 living, 1 dining, 1 car garage with dual end doors for entertaining in this 2,097 sq.ft. home. Open 1st floor plan with living, dining, kitchen featuring a wall of sliding glass doors that open to the covered patio with AstroTurf fenced in back yard. The garage floor was treated with museum quality white epoxy that spills out to the backyard patio bringing this area into an entertaining space. This would make for a great cabana room or bar if a pool was added to the back yard. Lots of high end finishes, high ceilings, lots of natural light plus wide plank European white oak floors. On the 2nd floor is the primary suite with a huge walk in closet plus 2 more beds and a full bath plus the laundry room. On the 3rd floor is the 4th bedroom with ensuite bath – perfect for a study, hobby room or guest suite. Unit 2: Black exterior, 1,062+/-sq.ft., 2 bedrooms, 2.5 baths, 1 living/dining/kitchen, upper patio, fenced yard, tandem parking in driveway for 3 vehicles. Walk to dining, shopping, and entertainment. Close to Lake Austin, Mozart’s Coffee, Hula Hut, and the Lions Golf course.
$3,995,000
1102 Heritage Way Austin, TX 78703
- Type:
- Single Family
- Sq.Ft.:
- 4,052
- Status:
- Active
- Beds:
- 5
- Lot size:
- 0.19 Acres
- Year built:
- 2024
- Baths:
- 5.00
- MLS#:
- 9087287
- Subdivision:
- Heritage Way Sec 02
ADDITIONAL INFORMATION
** $100k Seller Incentive to Buyer to apply toward rate buydown, closing costs, solar panels, automated shades, and/or enclosing the carport with acceptable offer and closing on or before September 1st. This timeless, transitional-modern property from Mosier Luxury Homes melds sophisticated finishes with discerning design. Stunning epicurean kitchen with state-of-the-art Wolf/SubZero appliances, custom cabinetry brilliantly illuminated by Restoration Hardware pendants, and Denali Quartzite throughout the kitchen including range walls, waterfalls, and pantry. The dining room is enhanced by a gorgeous backdrop of brick harmonized with Kelly Wearstler and Peter Bristol lighting. A sophisticated custom wet bar is elevated by SubZero wine storage with dual temp zones and Wi-Fi-enabled features. Escape to the primary suite located on the main level with private access to the pool and outdoor living retreat. Tranquil owner’s bath with designer tile, an elegant quartzite vanity, a free-standing soaking tub, and a spacious walk-in shower surrounded by natural light from the oversized window. A flex room plus 3 bedrooms are located on the 2nd floor and an incredible indoor/outdoor bonus space featuring a balcony nestled among the tree tops spans the third level. A beautifully constructed, peaceful retreat with close proximity to downtown and walking distance to Lady Bird Lake, close to the famed Muni golf course, a flagship new HEB, and Barton Springs. Zoned to esteemed Tarrytown schools.. The perfect blend of luxury and functionality - A MUST SEE!
$3,650,000
1104 Blanco St Austin, TX 78703
- Type:
- Single Family
- Sq.Ft.:
- 3,887
- Status:
- Active
- Beds:
- 4
- Lot size:
- 0.26 Acres
- Year built:
- 1907
- Baths:
- 5.00
- MLS#:
- 3104180
- Subdivision:
- Division Z
ADDITIONAL INFORMATION
Welcome to 1104 Blanco Street, a truly exceptional home nestled in Austin's historic Clarksville. This one-of-a-kind residence is a masterpiece that seamlessly blends the soul of an artist with luxury living. From the moment you step inside, you'll be captivated by the elegance and charm of the French antique fixtures, trompe-l’oeil painted details, glass transoms, original long-leaf pine flooring, and the exquisite one-of-a-kind woodwork that adorns this property. Walking through, you'll be greeted by continuous light through the original sash windows and luxury floor-to-ceiling windows. The window wall along the back of the home offers breathtaking views of the urban oasis that surrounds the property, featuring mature trees and a classic pool. The pool has been thoughtfully updated with blue-pixel tiles and a built-in seat cove, while still preserving it's character. This remarkable home boasts two front porches, allowing you to savor your morning coffee on the first floor and unwind with evening cocktails on the second. The perfect setting to enjoy the vibrant Austin atmosphere. With 4 bedrooms and 4.5 bathrooms, this home offers plenty of space for both relaxation and entertainment. Each of the three upstairs bedrooms is equipped with a full bath, ensuring the utmost comfort. Downstairs, you'll find an additional bedroom that can easily transform into an at-home movie theater with the click of a button from the retractable screen's remote control. The en-suite bathroom features a claw foot tub and a locked dog door on the side of the house that leads into a private side yard enclosure for your furry family members. The second floor of this extraordinary home features a library with towering seven-tiered shelves, meticulously crafted from solid walnut. Beyond the primary bedroom, a meditation room wrapped in windows awaits, providing a serene sanctuary high amongst the tree canopy. This home is a true masterpiece, offering a lifestyle that is unmatched.
$5,250,000
2400 Bridle Path Austin, TX 78703
- Type:
- Single Family
- Sq.Ft.:
- 4,505
- Status:
- Active
- Beds:
- 5
- Lot size:
- 0.27 Acres
- Year built:
- 2024
- Baths:
- 7.00
- MLS#:
- 1911499
- Subdivision:
- Westfield A
ADDITIONAL INFORMATION
Welcome to the epitome of luxury living in the esteemed Tarrytown neighborhood. Presenting a masterpiece crafted by Matt Sitra Custom Homes, designed by Brandon Architects, and adorned by the exquisite touch of Rainey Richardson Interiors. This stunning new construction boasts five bedrooms, each accompanied by its own en suite bath, ensuring both comfort and opulence for residents and guests alike. Step outside into your own private oasis, where a heated pool and spa beckon for relaxation, complemented by a charming cabana and convenient half bath for seamless outdoor entertaining. Upon entering the two-story residence, be greeted by the impeccable craftsmanship and high-end finishes that define every corner of this home. Valencia hardwood floors grace the interiors, while Jeldwen sliding doors seamlessly blur the lines between indoor and outdoor living, allowing for a refreshing flow of natural light and fresh air. Prepare culinary delights in the gourmet kitchen, equipped with top-of-the-line Thermador appliances that cater to even the most discerning chef's needs. Illuminate your space with ease using the sophisticated Lutron lighting system, effortlessly setting the perfect ambiance for any occasion. Experience the pinnacle of sophistication and comfort in this meticulously curated residence, where every detail has been thoughtfully designed to exceed expectations. Welcome home to luxury living in Tarrytown.
$8,500,000
2512 Janice Dr Austin, TX 78703
- Type:
- Single Family
- Sq.Ft.:
- 7,144
- Status:
- Active
- Beds:
- 5
- Lot size:
- 0.4 Acres
- Year built:
- 2011
- Baths:
- 7.00
- MLS#:
- 1424028
- Subdivision:
- Tarry Town 06
ADDITIONAL INFORMATION
Nestled in the heart of Tarrytown, this exquisite 5 bedroom, 5.5 bathroom property showcases refined architecture, timeless design, and includes quality construction throughout the home. Upon entry, you are welcomed with spacious rooms filled with natural light, impeccable craftsmanship, beautiful wood moldings, and Walnut hardwood floors. The spacious guesthouse features one bedroom, a sitting area, a full bathroom, two walk-in closets, and a full kitchen. The pool house offers even more space to retreat and relax, including a half bathroom. Step outside to a backyard meant for entertaining, complete with a pool and an enclosed yard kept private by a brick wall and custom gate. Serenity reigns in this peaceful retreat on a quiet street, offering the perfect blend of elegance and comfort for discerning homeowners.
$2,200,000
2106 Townes Ln Austin, TX 78703
- Type:
- Single Family
- Sq.Ft.:
- 3,606
- Status:
- Active
- Beds:
- 4
- Lot size:
- 0.15 Acres
- Year built:
- 2006
- Baths:
- 4.00
- MLS#:
- 5345759
- Subdivision:
- Tarry Town 06
ADDITIONAL INFORMATION
PRICED TO SELL! Welcome to 2106 Townes, ideally located in the heart of Tarrytown. This property offers the perfect blend of spaciousness, natural light, and modern comfort for a delightful family living experience. As you step into this beautifully maintained home, you're greeted by an abundance of natural light that floods the open living spaces, creating an inviting atmosphere for relaxation and entertainment. The well-designed layout seamlessly connects the living room, dining area, and kitchen, providing ample space for gatherings and everyday activities. Additionally, there is an office/library space enclosed by French doors and a cozy flex space currently used as a music/sitting room. The kitchen is a chef's delight, featuring high-end appliances, ample counter space, walk-in pantry and custom cabinetry, making meal preparation a breeze. With its open design, the kitchen overlooks the living area, allowing for effortless interaction with family and guests while cooking. Upstairs, the primary bedroom offers a serene retreat with its spacious layout, vaulted ceiling, walk-in closet, and recently updated bathroom featuring a soaking tub, separate shower, and dual vanities. Two other generously sized bedrooms share a Jack & Jill bathroom with two vanities and a shower/tub combo. The fourth bedroom with en-suite bath could be used as a guest room, or converted to a gym or office space. Outside, the property features a low-maintenance turfed backyard offering plenty of room for kids and pets to play or for adults to relax and unwind. Located in the highly desirable Tarrytown neighborhood, this home offers the perfect blend of tranquility and convenience. Enjoy easy access to downtown Austin, exceptional schools, parks, dining, and shopping destinations, ensuring you're never far from the best that Austin has to offer.
$1,350,000
1800 W 10th St Austin, TX 78703
- Type:
- Single Family
- Sq.Ft.:
- 2,192
- Status:
- Active
- Beds:
- 3
- Lot size:
- 0.15 Acres
- Year built:
- 1980
- Baths:
- 3.00
- MLS#:
- 6635373
- Subdivision:
- White Essie Resub
ADDITIONAL INFORMATION
Welcome to convenient and classic living in Clarksville! Enjoy downtown views from your second-story deck, one of the highest points in the neighborhood. Inside, discover a newly remodeled center-island kitchen with ample storage and numerous upgrades. This home offers two living areas, a cozy office with downtown views, three bedrooms (two largest bedrooms include ensuite bathrooms), two full bathrooms and one half bathroom. Ample storage closet on east side of the property near side door. Take advantage of the proximity to downtown, as well as being within walking distance to grocery stores, restaurants, coffee shops, and parks.
$1,895,000
1500 Scenic Dr Unit 302 Austin, TX 78703
- Type:
- Condo
- Sq.Ft.:
- 1,378
- Status:
- Active
- Beds:
- 2
- Lot size:
- 0.09 Acres
- Year built:
- 1965
- Baths:
- 2.00
- MLS#:
- 6493354
- Subdivision:
- Lakehouse Condo Community Amd
ADDITIONAL INFORMATION
*UPDATE - Need a boat too? With an acceptable offer, the 2022 Regal 2000 ES may convey.* Don’t miss this rare opportunity to live lakeside in Tarrytown with a highly coveted and dedicated boat slip. The Lakehouse Condominiums are conveniently located next to Walsh Landing on Scenic Drive. This cozy 2 bedroom/2bath unit is located on the Scenic Drive side, filled with beautiful natural light, 2 fireplaces and 2 balconies to enjoy. Gated access to the community and garage with 2 assigned parking spaces. Well maintained over the years, this unit offers an opportunity to live in as-is or update to create your own chic pied-a-terre on Lake Austin.
$2,495,000
616 Oakland Ave Austin, TX 78703
- Type:
- Single Family
- Sq.Ft.:
- 2,541
- Status:
- Active
- Beds:
- 3
- Lot size:
- 0.09 Acres
- Year built:
- 1987
- Baths:
- 2.00
- MLS#:
- 8893947
- Subdivision:
- Division Z
ADDITIONAL INFORMATION
616 Oakland Avenue is a stunning three-story modern FURNISHED home designed by Dick Clark that epitomizes contemporary living. The interior is adorned with modern furniture, creating a sleek and stylish atmosphere throughout. Beautiful window treatments adorn every room, allowing natural light to flood in while maintaining privacy. The home offers two bedrooms + flex room and a full bath conveniently located off the main living area. These well-appointed rooms provide comfortable and private spaces for family members or guests. The full bath, finished with modern fixtures and stylish design, ensures convenience and comfort. Located on the third story, the primary bedroom and bathroom offer a luxurious retreat within the home. The primary bedroom boasts a serene ambiance and ample space for relaxation. The spacious bathroom is a masterpiece, featuring a double vanity, a stone soaking tub, and a rejuvenating steam shower, creating a spa-like oasis. Outdoor spaces are a highlight of this property, with patios on each floor offering the perfect setting for entertainment or relaxation. However, the true gem is the stairwell leading to the rooftop patio, providing breathtaking views of the downtown skyline. Whether you're unwinding with a drink at sunset or hosting an unforgettable gathering under the stars, the rooftop patio offers an unparalleled experience. 616 Oakland Avenue is a true urban oasis, just steps from downtown and all of the Clarksville neighborhood favorites. A combination of modern turnkey living with walkability.
- Type:
- Condo
- Sq.Ft.:
- 1,032
- Status:
- Active
- Beds:
- 2
- Lot size:
- 0.04 Acres
- Year built:
- 1981
- Baths:
- 2.00
- MLS#:
- 2345902
- Subdivision:
- Westfield Condo
ADDITIONAL INFORMATION
Nestled in the heart of Tarrytown, this updated 2 bedroom, 2 full bath condo offers modern comfort and convenience at an incredible value. Step inside to discover the sleek allure of new engineered hardwood floors that flow seamlessly throughout the spacious living areas. The updated kitchen boasts new appliances, ensuring a delightful culinary experience. Beyond its stylish interior, this condo boasts an enviable location near Enfield and Exposition. Top-rated schools and the Lions Golf Course are just a stone's throw away. The newly opened HEB grocery store adds to the everyday ease of this vibrant neighborhood. Imagine cozying up by the living room fireplace on a chilly evening or enjoying the warm Texas sun at the private community pool. The unit features two reserved parking places right at the Condo's entry.
$1,999,999
1506 West 32nd St Austin, TX 78703
- Type:
- Land
- Sq.Ft.:
- n/a
- Status:
- Active
- Beds:
- n/a
- Lot size:
- 0.25 Acres
- Baths:
- MLS#:
- 1311954
- Subdivision:
- Brykerwoods
ADDITIONAL INFORMATION
Welcome to your dream property in the heart of Brykerwoods! This expansive lot boasts stunning views and is primed for your custom-built masterpiece. Situated on 1/4 of an acre, this leveled land is meticulously prepared with limestone blocks and fill, ensuring a solid foundation for your future home.With shovel-ready, permitted plans in hand, your vision can seamlessly come to life. Whether you choose to work with the current plans (additional fee with architect) or you're envisioning a contemporary oasis or a classic architectural marvel, the possibilities are endless. Embrace the tranquility of the surroundings while still being walking distance to the great school and restaurants that Brykerwoods has to offer.
- Type:
- Condo
- Sq.Ft.:
- 2,126
- Status:
- Active
- Beds:
- 2
- Lot size:
- 0.06 Acres
- Year built:
- 2008
- Baths:
- 3.00
- MLS#:
- 6030709
- Subdivision:
- Norwalk Lofts Condo
ADDITIONAL INFORMATION
Interest rate buydown available with preferred lender for approved buyers. Ideally located between the Tarrytown and Deep Eddy neighborhoods, Norwalk Lofts offer a chance at the true Austin lifestyle. The small townhome complex was designed by award-winning Webber Studios in 2008. This home is unique in being the only freestanding unit (no shared walls) and one of two end units. On the ground level you’ll find a spacious one car garage, guest bedroom with ensuite full bath, and large laundry room with storage. Coming upstairs, the expansive windows and 20’+ ceilings allow in endless natural light filling the living spaces with sunlight. The primary bedroom is upstairs on the third floor, with a spa-like bathroom (with skylight) and views of downtown and the UT Tower. Additional loft space overlooks the living room, allowing space for a home office or reading nook. Mere minutes from the Lyons Municipal Golf Course, newly designed HEB, Lady Bird Lake Hike & Bike Trail, and so many classic Austin restaurants like Mozarts and Maudies. Whether you’re looking to call Norwalk home, or use it as an investment, this property is a great opportunity not to be missed. Owners are happy to provide annual rental revenue and open to selling the home furnished.
$1,399,900
3406 Bridle Path Austin, TX 78703
- Type:
- Single Family
- Sq.Ft.:
- 2,557
- Status:
- Active
- Beds:
- 4
- Lot size:
- 0.22 Acres
- Year built:
- 1947
- Baths:
- 3.00
- MLS#:
- 9215829
- Subdivision:
- Walsh Place
ADDITIONAL INFORMATION
Beautiful flat .22 acre lot (69’ wide at front) with mature trees. 2,557 sq ft home (TCAD) offers 4 bedrooms, 2.5 bathrooms and multiple living areas. The house has great bones and has been lovingly cared for… leverage the existing home for a remodel, or start over completely. Recent survey can be provided along with arborist report re: trees. Incredible location, near many of the best things that make Tarrytown so special: 3 blocks from Lake Austin and Walsh Boat Landing, Mozart's, Quince and Hula Hut. Steps from WAYA and Lions ("Muny") Golf Course. 4 minutes from the new HEB, and 5 minutes from the LadyBird Lake Trail.
$4,415,000
1904 Mountain View Rd Austin, TX 78703
- Type:
- Single Family
- Sq.Ft.:
- 4,436
- Status:
- Active
- Beds:
- 4
- Lot size:
- 0.23 Acres
- Year built:
- 2023
- Baths:
- 6.00
- MLS#:
- 5764158
- Subdivision:
- Tarry Town 03
ADDITIONAL INFORMATION
***Option to purchase fully furnished for an additional $150,000.*** Welcome to 1904 Mountain View, a charming, modern residence in the tree-lined streets of Tarrytown, one of Austin’s most sought-after neighborhoods – and for good reason. Built in 2023 and designed by Cornerstone Architects, this home offers a perfect blend of tranquility and convenience, just a few minutes away from the bustling streets of Downtown to the shores of Lake Austin. With recent improvements to the home, including custom window treatments and sound wired throughout the space, this home is truly move-in ready. The exterior of the home exudes a timeless elegance, a combination of brick and stone construction, complimented by a manicured lawn and abundant landscaping. The well-designed interior floor plan maximizes space and functionality with natural light and beautiful hardwood floors throughout. The kitchen boasts top-of-the-line Thermador appliances, including a wine and beverage fridge, and a spacious walk-in butler's pantry with ample storage. Located on the first floor with sweeping views of the pool and backyard, the primary bedroom features an en suite bathroom and a spacious walk-in closet. Upstairs features an additional living room, two bedrooms, and two large flex-spaces that can function any way you dream it. The backyard is the highlight of this property. With a spacious patio and pool, it offers a perfect setting for entertaining family and friends, or a quiet morning retreat with coffee in hand. 1904 Mountain View is your opportunity to experience the absolute best Austin has to offer and you don’t want to miss it!
$12,950,000
2002 Scenic Dr Austin, TX 78703
- Type:
- Land
- Sq.Ft.:
- n/a
- Status:
- Active
- Beds:
- n/a
- Lot size:
- 0.51 Acres
- Baths:
- MLS#:
- 6651160
- Subdivision:
- Laurel Heights
ADDITIONAL INFORMATION
This amazing lot is a unique building opportunity with Lake Austin waterfront in the heart of Tarrytown. Rarely does a property this exquisite on such a prized street ever come to market. This is one of only 7 residential parcels in Austin with direct access to Lake Austin, inside the no wake zone, on the downtown side of the lake. In addition, there is a coveted 2 slip boat dock that can be redesigned to include an outdoor living area above the water. Truly, a treasured spot to create the home of your dreams!
$1,330,000
901 Possum Trot Austin, TX 78703
- Type:
- Land
- Sq.Ft.:
- n/a
- Status:
- Active
- Beds:
- n/a
- Baths:
- MLS#:
- 6994969
- Subdivision:
- Boulevard Heights
ADDITIONAL INFORMATION
Charming 3 bedroom home in the heart of the Deep Eddy neighborhood. Multi-million dollar homes all around. Corner lot, antique front door, hardwood floors, updated kitchen and primary bathroom, lovely flagstone sidewalk, 2 living areas, deck, French doors, tons of windows, 3 amazing heritage Live Oak trees. Plus there is future potential because this property is 3 separate lots. Add an ADU, or live in the original home and then build your dream home later. The 3 lots that this property is composed of fall within Austin's Small Lot Amnesty program. See agent for more information.
$3,675,000
1706 Rockmoor Ave Austin, TX 78703
- Type:
- Single Family
- Sq.Ft.:
- 3,689
- Status:
- Active
- Beds:
- 3
- Lot size:
- 0.25 Acres
- Year built:
- 2017
- Baths:
- 5.00
- MLS#:
- 1946115
- Subdivision:
- Tarrytown
ADDITIONAL INFORMATION
Natural light abounds from custom walls of glass overlooking the serene outdoor living space with Forno Bravo oven and outdoor fireplace, perfect for entertaining or relaxing at home. Fourteen foot ceilings create soaring entrances throughout the home, paired with exposed brick walls, DuChateau flooring and glass staircase topped with skylight. Primary bedroom on the second floor features spa-like bath with separate tub and shower, dual vanity and large picture window revealing beautiful surrounding trees. Easy access to the home office also located on the second level. The third bedroom on the main level with full bathroom is well suited for guests. Loads of added features include Solar Panels, On Demand Hot Water, Noon Home, Ann Sachs Tile, Hudson Valley Lighting, August Home Locks, and outdoor bathroom with pool plans available. This highly sought-after Tarrytown location offers ease of walkability to Lake Austin, Mozart’s, Hula Hut, shopping and schools.
$699,000
1705 Newfield Ln Austin, TX 78703
- Type:
- Single Family
- Sq.Ft.:
- 1,381
- Status:
- Active
- Beds:
- 3
- Year built:
- 1954
- Baths:
- 2.00
- MLS#:
- 4295904
- Subdivision:
- Enfield F
ADDITIONAL INFORMATION
Incredible opportunity to make this charming Enfield home your own! This home is situated in the heart of Austin, just minutes from Zilker Park, Barton Springs, Downtown, S Congress, and more. Enjoy the easy access to both MoPac and 35. Seller is offering this home as is & is firm on price. Make an offer today for this incredible opportunity in a prime location!
$1,149,000
1513 Enfield Rd Austin, TX 78703
- Type:
- Fourplex
- Sq.Ft.:
- n/a
- Status:
- Active
- Beds:
- n/a
- Year built:
- 1920
- Baths:
- MLS#:
- 2202934
- Subdivision:
- N/a
ADDITIONAL INFORMATION
Rents are $7180/month w/ leases through March 2025. MF3 zoned a good-sized lot at > 9000 sqft, no trees or development barriers. Still, room to raise rents. Top Location with development opportunity. A great cover land play and top central location. Possible seller financing (terms 20% down, 7-8% interest, 12-18 months with balloon).

Listings courtesy of ACTRIS MLS as distributed by MLS GRID, based on information submitted to the MLS GRID as of {{last updated}}.. All data is obtained from various sources and may not have been verified by broker or MLS GRID. Supplied Open House Information is subject to change without notice. All information should be independently reviewed and verified for accuracy. Properties may or may not be listed by the office/agent presenting the information. The Digital Millennium Copyright Act of 1998, 17 U.S.C. § 512 (the “DMCA”) provides recourse for copyright owners who believe that material appearing on the Internet infringes their rights under U.S. copyright law. If you believe in good faith that any content or material made available in connection with our website or services infringes your copyright, you (or your agent) may send us a notice requesting that the content or material be removed, or access to it blocked. Notices must be sent in writing by email to [email protected]. The DMCA requires that your notice of alleged copyright infringement include the following information: (1) description of the copyrighted work that is the subject of claimed infringement; (2) description of the alleged infringing content and information sufficient to permit us to locate the content; (3) contact information for you, including your address, telephone number and email address; (4) a statement by you that you have a good faith belief that the content in the manner complained of is not authorized by the copyright owner, or its agent, or by the operation of any law; (5) a statement by you, signed under penalty of perjury, that the information in the notification is accurate and that you have the authority to enforce the copyrights that are claimed to be infringed; and (6) a physical or electronic signature of the copyright owner or a person authorized to act on the copyright owner’s behalf. Failure to include all of the above information may result in the delay of the processing of your complaint.
Austin Real Estate
The median home value in Austin, TX is $361,900. This is higher than the county median home value of $353,300. The national median home value is $219,700. The average price of homes sold in Austin, TX is $361,900. Approximately 41.53% of Austin homes are owned, compared to 50.25% rented, while 8.22% are vacant. Austin real estate listings include condos, townhomes, and single family homes for sale. Commercial properties are also available. If you see a property you’re interested in, contact a Austin real estate agent to arrange a tour today!
Austin, Texas 78703 has a population of 916,906. Austin 78703 is less family-centric than the surrounding county with 35.47% of the households containing married families with children. The county average for households married with children is 36.46%.
The median household income in Austin, Texas 78703 is $63,717. The median household income for the surrounding county is $68,350 compared to the national median of $57,652. The median age of people living in Austin 78703 is 32.7 years.
Austin Weather
The average high temperature in July is 95.1 degrees, with an average low temperature in January of 38.9 degrees. The average rainfall is approximately 35.2 inches per year, with 0.6 inches of snow per year.
