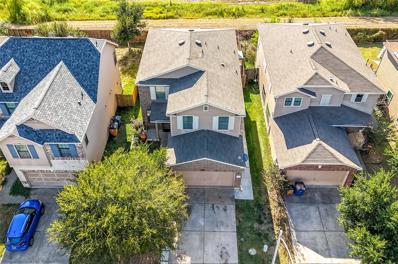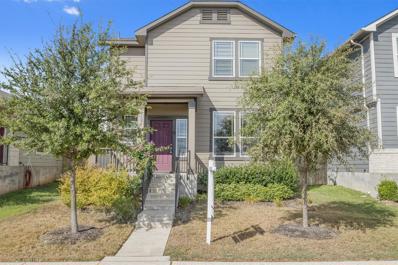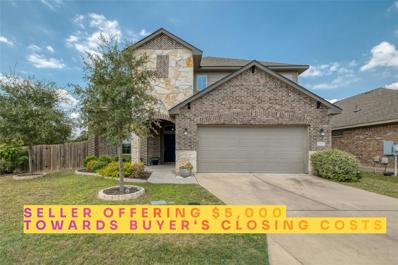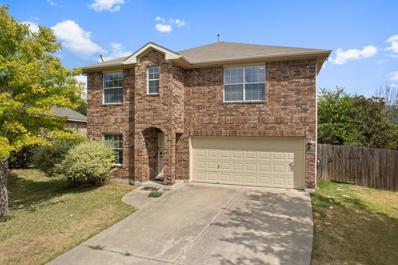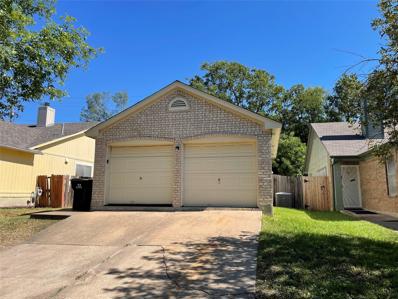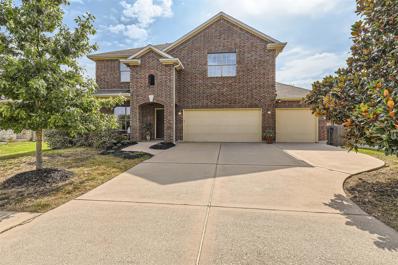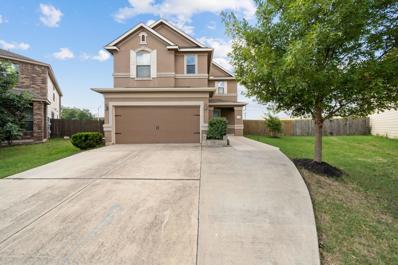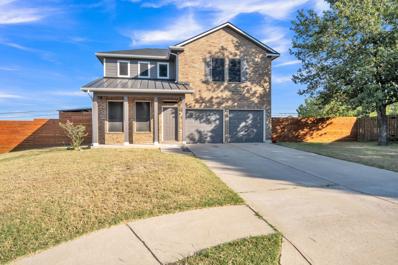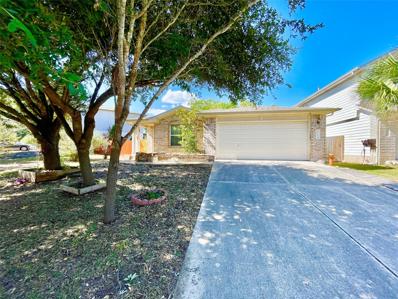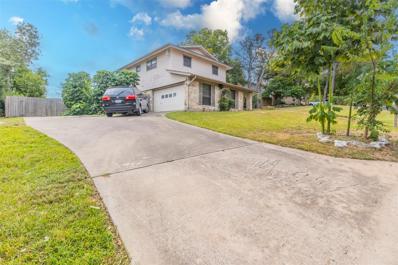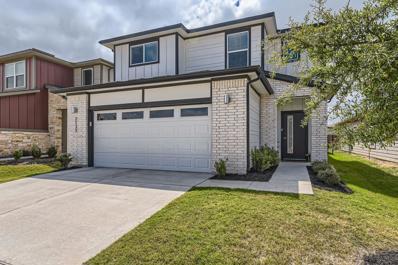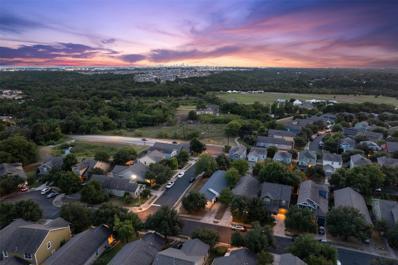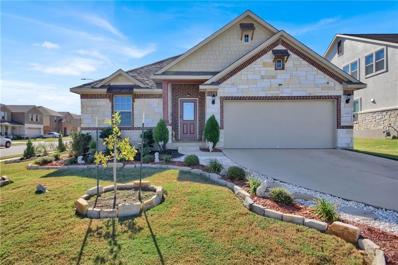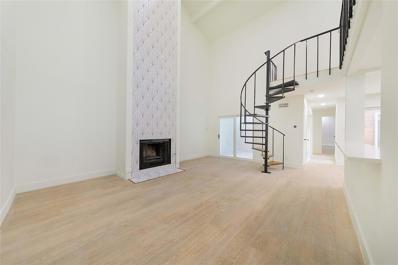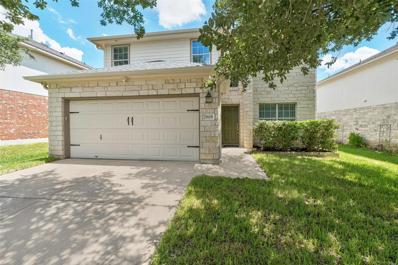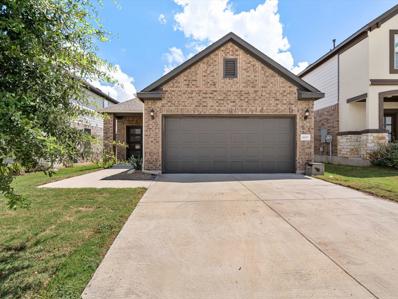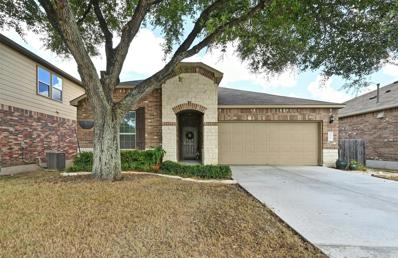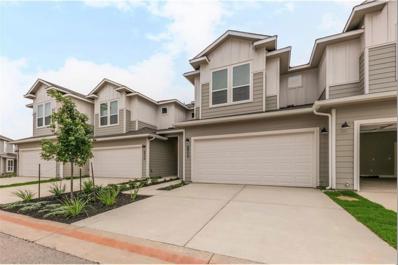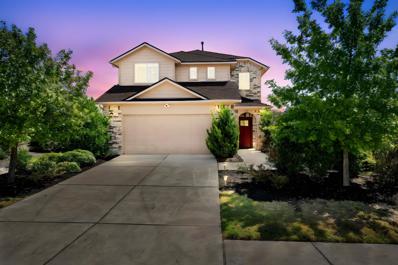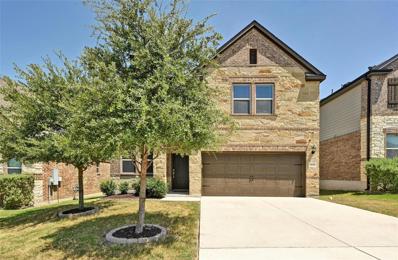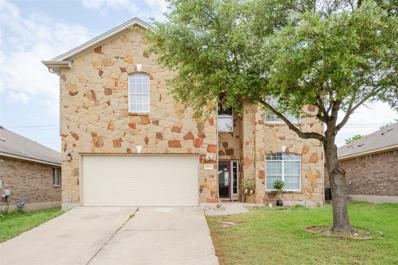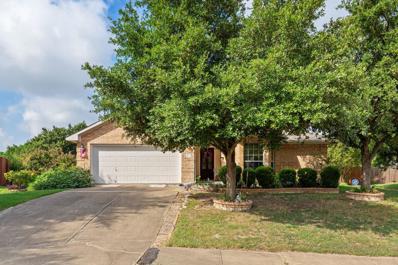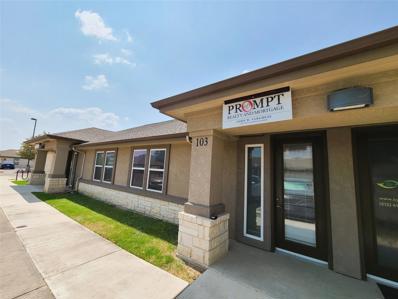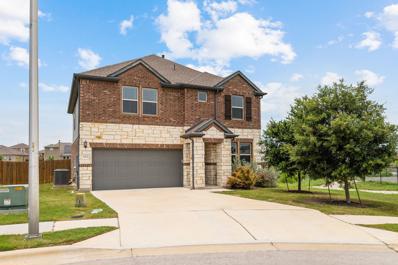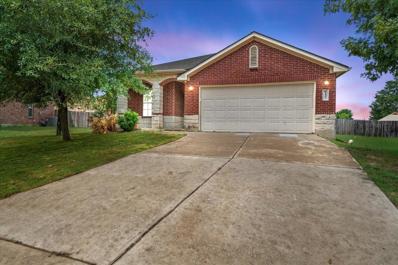Austin TX Homes for Rent
The median home value in Austin, TX is $361,900.
This is
higher than
the county median home value of $353,300.
The national median home value is $219,700.
The average price of homes sold in Austin, TX is $361,900.
Approximately 41.53% of homes in Austin, Texas are owned,
compared to 50.25% rented, while
8.22% are vacant.
Austin real estate listings include condos, townhomes, and single family homes for sale.
Commercial properties are also available.
If you’re interested in Austin real estate for sale, contact an Austin real estate agent to arrange a tour of one of our houses in Austin, Texas today!
$369,000
11212 Barns Trl Austin, TX 78754
- Type:
- Single Family
- Sq.Ft.:
- 2,305
- Status:
- NEW LISTING
- Beds:
- 3
- Lot size:
- 0.1 Acres
- Year built:
- 2012
- Baths:
- 3.00
- MLS#:
- 5916707
- Subdivision:
- Thornbury Sec 01
ADDITIONAL INFORMATION
This stunning 3-bedroom, 3-bathroom with 2,305 square feet of open-concept living space is ready for you. Location is prime, situated on a great lot close to the heart of Austin, TX. The open-concept floor plan seamlessly integrates the living room, dining area, and kitchen, creating an ideal environment for entertaining guests or enjoying quality time with family. The living area, bathed in natural light, provides a welcoming atmosphere that can be furnished with endless concepts for everyday living. The flex space on the first level can be converted into an office or extra bedroom space that will inspire productivity and ensure comfort. Price to sell, being sold AS-IS. Please contact your local real estate professional to schedule a private showing.
$389,000
10104 Lampton Ln Austin, TX 78754
- Type:
- Single Family
- Sq.Ft.:
- 1,845
- Status:
- NEW LISTING
- Beds:
- 4
- Lot size:
- 0.1 Acres
- Year built:
- 2018
- Baths:
- 4.00
- MLS#:
- 5921982
- Subdivision:
- Pioneer Hill Sec 1
ADDITIONAL INFORMATION
This beautifully designed home offers a prime location with easy access to Techridge, Mueller, The Domain, and Downtown Austin. The inviting front entry features a large covered porch that opens into a spacious, open-concept main floor. A bright kitchen, dedicated dining area, large living room, powder room, and laundry room fill the home with natural light, making it perfect for entertaining. Upstairs, you’ll find four well-sized bedrooms, including a primary suite with an ensuite bath and walk-in closet, along with two additional full bathrooms for convenience. The outdoor space includes a private side patio and yard with direct access to a peaceful green space—no neighbors behind you! Plus, enjoy the convenience of an attached two-car garage. Just a short walk to the community pool, basketball court, and amenity center, this home also offers a 1% credit with the preferred lender, which can be used for rate buy-downs or closing costs.
$540,000
11200 Bruneau Trl Austin, TX 78754
- Type:
- Single Family
- Sq.Ft.:
- 3,072
- Status:
- NEW LISTING
- Beds:
- 4
- Lot size:
- 0.39 Acres
- Year built:
- 2016
- Baths:
- 4.00
- MLS#:
- 8127761
- Subdivision:
- Walnut Creek Enclave Condomini
ADDITIONAL INFORMATION
Welcome to 11200 Bruneau Trail in Walnut Creek Enclave! Nestled in a cozy neighborhood embraced by lush green spaces and serene nature trails leading to the quiet banks of Walnut Creek, this stunning home offers a perfect blend of tranquility and convenience. Designed with ample space for work, entertainment, and relaxation, this layout caters to all your needs. Upon entering, you'll find a dedicated office, thoughtfully positioned away from the hustle and bustle of daily activities, ensuring a peaceful work environment. The expansive kitchen, a gourmet chef's dream, features a massive stone island ideal for preparing exquisite meals and entertaining guests. This culinary haven seamlessly opens into a grand living room with soaring ceilings and an abundance of natural light, creating an inviting space for gatherings. The primary bedroom on the main floor is a light and airy retreat, boasting attractive vinyl plank flooring and views of the private backyard. The luxurious primary bathroom is equipped with a double vanity, a separate tub, and a walk-in shower, providing a spa-like experience. A large walk-in closet offers ample storage for all your seasonal wardrobe needs. Upstairs, an additional living space awaits, perfect for gaming, movie watching, or hosting large gatherings. Three more spacious bedrooms upstairs provide plenty of room for family and friends to spread out, with one featuring a full ensuite bathroom for added convenience and privacy. Conveniently located adjacent to the home is ample guest parking and open space, with no neighbor on one side, ensuring extra privacy. Enjoy close proximity to downtown, parks, restaurants, breweries, and access to the pool and park at Pioneer Crossing West! Experience the perfect blend of elegance and comfort at 11200 Bruneau Trail in Walnut Creek Enclave. Schedule your visit today and make this dream home yours!
- Type:
- Single Family
- Sq.Ft.:
- 2,476
- Status:
- NEW LISTING
- Beds:
- 3
- Lot size:
- 0.19 Acres
- Year built:
- 2007
- Baths:
- 3.00
- MLS#:
- 6723436
- Subdivision:
- Pioneer Crossing West Sec 07
ADDITIONAL INFORMATION
Welcome to your dream home in the heart of North Austin! This stunning 3-bedroom, 2.5-bathroom residence boasts 2,378 square feet of thoughtfully designed living space, perfect for modern family living. The moment you step inside, you’ll appreciate the abundance of natural light and the elegant, low-maintenance flooring that flows throughout the home—no carpet here! The main floor features an open-concept layout, seamlessly connecting the spacious living area to the contemporary kitchen, ideal for both entertaining and everyday living. The kitchen is a chef’s delight, equipped with ample counter space, modern appliances, and a breakfast bar, making it perfect for casual meals or gathering with friends. As you enter the foyer area, you'll find a formal dining area that adds a touch of sophistication to your dining experiences. A dedicated office space on the main floor provides a quiet retreat for work or study, while a convenient half bath enhances the functionality of this level. Head upstairs to discover all three generously sized bedrooms, each offering a peaceful sanctuary for rest and relaxation. The primary suite features an ensuite bathroom with dual sinks and a spacious walk-in closet, ensuring your comfort and privacy. The additional bedrooms are equally inviting, perfect for family or guests. Step outside to enjoy your spacious yard, a blank canvas for gardening, play, or entertaining under the stars. The community offers a park and a pool, perfect for those sunny Austin days, fostering a friendly neighborhood atmosphere. This cul-de-sac home is situated ideally, providing easy access to local shops, restaurants, and major highways, making your commute a breeze. Experience the perfect blend of convenience, comfort, and community in this exceptional North Austin property. Don’t miss your chance to make it yours! Schedule a showing today!
$235,000
5108 Edenbourgh Ln Austin, TX 78754
- Type:
- Single Family
- Sq.Ft.:
- 1,318
- Status:
- NEW LISTING
- Beds:
- 3
- Lot size:
- 0.11 Acres
- Year built:
- 1995
- Baths:
- 2.00
- MLS#:
- 9858984
- Subdivision:
- Chimney Hills North
ADDITIONAL INFORMATION
Welcome to this 3-bedroom, 2-bathroom home. The living room features a charming fireplace, perfect for relaxing. Each bedroom is spacious and comfortable. Enjoy the large backyard patio, ideal for outdoor gatherings or quiet moments. This home combines practicality with an inviting atmosphere.
- Type:
- Single Family
- Sq.Ft.:
- 2,880
- Status:
- NEW LISTING
- Beds:
- 4
- Lot size:
- 0.17 Acres
- Year built:
- 2009
- Baths:
- 4.00
- MLS#:
- 4753112
- Subdivision:
- Pioneer Crossing West Sec 8a
ADDITIONAL INFORMATION
This 2,880 sq. ft. home, located in the sought-after Pioneer Crossing neighborhood, is renowned for its welcoming atmosphere and convenient access to Austin's tech corridor, major highways, and downtown. The residence features 4 spacious bedrooms, 4 bathrooms, an open-concept floor plan, a modern kitchen, two large living areas, a media room with wet bar plumbing, ready for your cozy movie nights, all with hardwood flooring throughout. A highlight is the air-conditioned three-car garage. Nested on a quiet street, the property includes a large backyard ideal for entertaining or enjoying peaceful summer evenings from the screened-in patio. With its proximity to tech and creative industry hubs, this home offers a balance of space and tranquility, while staying connected to Austin's vibrant entertainment, dining, and cultural scene. A short drive also leads to Pflugerville, providing community events and a more laid-back suburban experience.
$495,000
11005 Cairnhill Ct Austin, TX 78754
- Type:
- Single Family
- Sq.Ft.:
- 2,781
- Status:
- NEW LISTING
- Beds:
- 5
- Lot size:
- 0.22 Acres
- Year built:
- 2015
- Baths:
- 4.00
- MLS#:
- 7979392
- Subdivision:
- Thornbury Ii Sec 5
ADDITIONAL INFORMATION
Explore the charm of this delightful 5-bedroom home at 11005 Cairnhill Ct, Austin, featuring two primary bedrooms with en-suite baths, plus a half-bath downstairs. Tucked away in a peaceful cul-de-sac, this two-story gem offers an open layout, modern kitchen, and a spacious backyard with a covered patio perfect for entertaining. Take advantage of the fully paid solar panels and EV charging setup. Indulge in the newly added hot tub, heated by its own solar panel. With close proximity to shopping, dining, and major roadways, this inviting home is ready for you to make it yours.
- Type:
- Single Family
- Sq.Ft.:
- 2,236
- Status:
- NEW LISTING
- Beds:
- 4
- Lot size:
- 0.19 Acres
- Year built:
- 2004
- Baths:
- 3.00
- MLS#:
- 5189900
- Subdivision:
- Pioneer Crossing West Sec 3 Am
ADDITIONAL INFORMATION
RAD Homes Realty Group is presenting this RAD home for sale in Pioneer Crossing. This is a rare opportunity to get into a large 4-bedroom updated home on a cul-de-sac under 500k this close to Central Austin, 12 miles. Here is a list of the upgrades the owner has made; New Roof 2024 (Architectural Shingles and Metal Combo), New wide/ long plank 14 mil Laminate flooring throughout, Modern 12 x 24 tile in bathrooms and indoor laundry area, White celling’s and agreeable gray walls to give contrast, Quartz counter tops in the kitchen & bathrooms, Frameless Shower Door in primary bathroom, All showers have been updated to Pex pluming with new shower valves, New AC system installed in 2018., Custom built in garage shelves, Classy Horizontal Cedar Perimeter Fence, Custom back patio cover complete with meatal framing, meatal roof and freshly stained Cedar horizontal privacy pickets and Hot tub!! This Home has to be one of the nicest homes in the whole area. If you are working with a Realtor already Great!!, have your agent call me. If you do not have a Realtor, feel free to call me direct to arrange a showing….. Thank You!!! Cole
$299,000
12005 Kilmartin Ln Austin, TX 78754
- Type:
- Single Family
- Sq.Ft.:
- 1,722
- Status:
- NEW LISTING
- Beds:
- 3
- Lot size:
- 0.14 Acres
- Year built:
- 2002
- Baths:
- 2.00
- MLS#:
- 9476903
- Subdivision:
- Speyside Sec 02
ADDITIONAL INFORMATION
Nice on story house in great location
- Type:
- Single Family
- Sq.Ft.:
- 2,154
- Status:
- Active
- Beds:
- 3
- Lot size:
- 0.26 Acres
- Year built:
- 1979
- Baths:
- 3.00
- MLS#:
- 6044404
- Subdivision:
- Woodcliff Amd
ADDITIONAL INFORMATION
This spacious and beautifully upgraded 3-bedroom (was used as 4-bedroom), 3-bathroom home sits on a large, flat 0.26-acre lot, offering incredible potential for expansion, including the ability to build a sizable Accessory Dwelling Unit (ADU). Its most unique feature is a wide driveway that extends from the front of the property all the way to the back, providing ample parking or space for recreational vehicles. Inside, enjoy a newly remodeled kitchen and low-maintenance tile and vinyl flooring throughout, perfect for busy families. The powerful multi-ton A/C system ensures the home stays cool during Texas summers. With no HOA fees, you have the freedom to customize your property without restrictions. Conveniently located near major employers like Samsung, Dell, and Apple, with easy access to I-35, and Highway 183, and just 20 minutes from downtown Austin, this home offers both comfort and convenience. The previous owner has used the bottom floor room as a 2nd Master (or 4th bedroom) & its walk-in shower permit is unknown. There's also a large 2.5-car garage (592.9 sqft) attached to the 2nd Master.
$465,000
2137 Ettalee Ct Austin, TX 78754
- Type:
- Single Family
- Sq.Ft.:
- 2,167
- Status:
- Active
- Beds:
- 4
- Lot size:
- 0.11 Acres
- Year built:
- 2022
- Baths:
- 3.00
- MLS#:
- 6261034
- Subdivision:
- Pioneer Hill
ADDITIONAL INFORMATION
Practically New and Primed for Living, this immaculate two-story open floor plan completed in 2022 offers the perfect blend of convenience and style. With modern touches throughout, this contemporary 4-bedroom, 2.5-bathroom home sited on a peaceful cul de sac street is designed for flexibility and comfort. Upon entry you are met with luxury vinyl plank flooring that extends to living and kitchen with gorgeous white shaker style cabinetry, quartz countertops and stainless steel appliances. The primary bedroom, located on the main floor caters to multigenerational living and features a walk-in shower, dual vanity and generous walk-in closet. Travel upstairs to find the remaining 3 bedrooms, bathroom and a large flex space, adaptable and discreetly setback, making it ideal for a game room, home gym or secondary living room. If you are looking to achieve a work/life balance, this home is located in close proximity to major employers like Apple, Dell, Samsung and General Motors and if you WFH, enjoy a space equipped with smart home features, including a Wi-Fi connected doorbell and garage door opener with camera PLUS Google Fiber 8GB! Residents of Pioneer Hill get to enjoy a beautiful pool area with an indoor event space, basketball court and playground. Schedule a viewing of this turn key home today.
$399,000
2037 Wayward Sun Dr Austin, TX 78754
- Type:
- Single Family
- Sq.Ft.:
- 1,805
- Status:
- Active
- Beds:
- 3
- Lot size:
- 0.14 Acres
- Year built:
- 2006
- Baths:
- 2.00
- MLS#:
- 3643833
- Subdivision:
- Pioneer Crossing West Sec 05
ADDITIONAL INFORMATION
Welcome home to Craftsman style in the heart of Pioneer Crossing West. This wonderful home has a charming exterior featuring a covered front porch entry. The interior is an open concept floor plan with lots of natural light. Rare option to use as a 4 bed or it can be 3 beds with a study featuring glass French doors and a wide closet. No carpet here, just beautiful upgraded wood and tile floors throughout. The kitchen boasts Corian counters, upgraded stainless steel appliances including the refrigerator, center island, pantry, and a large dining room. The primary suite is at the back of the house for privacy with walk-in closet, jetted tub, dual vanities plus a walk-in shower. Two spacious secondary bedrooms share a full bath at the front of the house. Plenty of parking with an extra deep 1 car garage and off-street parking for 2 more vehicles. Relax on the outdoor patio with fireplace under the pergola. Enjoy lots of room to play in the wrap around yard on this corner lot. Have peace of mind knowing the roof was replaced in August of 2024. Take short walk or bike ride to the community pool at 1805 Musket Valley Trail which is open 6 am - 8:30 pm Tuesday – Sunday. The Pioneer Crossing greenbelt trail is also nearby. The trail is approximately 1.3 miles and is considered an easy route which takes an average of 25 minutes to complete. This is a popular trail for running and walking, but you can still enjoy some solitude during quieter times of day. Dogs are welcome and may be off-leash in some areas. This location has convenient access to I-35, Dell, Samsung and The Domain. Come see why so many have called this wonderful community home.
- Type:
- Single Family
- Sq.Ft.:
- 2,143
- Status:
- Active
- Beds:
- 3
- Lot size:
- 0.17 Acres
- Year built:
- 2019
- Baths:
- 2.00
- MLS#:
- 5655045
- Subdivision:
- Bellingham Meadows Sec 3
ADDITIONAL INFORMATION
Welcome to your dream home! This stunning 1-story residence features 3 spacious bedrooms and 2 modern bathrooms, perfectly designed for comfortable living. The open floor plan creates a seamless flow between the big kitchen and the inviting living room, making it ideal for entertaining family and friends. For those working from home, the dedicated office provides a quiet space to focus and be productive. Step outside to your beautifully extended backyard, complete with a covered patio, perfect for enjoying morning coffee or evening gatherings. Situated in the heart of Austin, this home boasts a prime location with easy access to major employers like Samsung, 3M, and Tesla, all just minutes away. Enjoy the vibrant lifestyle that comes with being only 10 minutes from The Domain and 15 minutes from Austin University. Don’t miss this opportunity to own a beautiful home in a convenient location! Schedule your visit today!
$349,900
8807 Merion Cir Austin, TX 78754
- Type:
- Townhouse
- Sq.Ft.:
- 1,411
- Status:
- Active
- Beds:
- 2
- Lot size:
- 0.07 Acres
- Year built:
- 1974
- Baths:
- 2.00
- MLS#:
- 9877044
- Subdivision:
- Chimneyhill 01 Instl
ADDITIONAL INFORMATION
FULLY RENOVATED 2 bed with an extra 1 "bonus room/loft" upstairs, 2 bath home featuring an open floor plan with soaring 30-foot ceilings! Home features a chef's kitchen with brand new stainless steel appliances. Stunning spiral staircase leading to a loft perfect for an office or bonus room. Nice layout with lots of windows. Sliding doors open to TWO private atriums. Also has a finished 2 car garage. Great location with easy commute to Capital, Mueller, Downtown, Eastside, Domain. Highway accessibility to IH 35, 290, 130 within minutes. Centrally located just 12 minutes away from the conveniences of downtown Austin. The HOA community has a neighborhood pool, tennis courts and trails. HOA also includes lawn maintenance! Owner Financing is being offered. Inquire with listing agent for details. House is also available for rent for $2490.
$405,000
3608 Long Day Dr Austin, TX 78754
- Type:
- Single Family
- Sq.Ft.:
- 2,149
- Status:
- Active
- Beds:
- 4
- Lot size:
- 0.14 Acres
- Year built:
- 2006
- Baths:
- 3.00
- MLS#:
- 4716322
- Subdivision:
- Pioneer Crossing East Sec 06
ADDITIONAL INFORMATION
Beautiful 4 bedroom, 2.5 bath home, 1.5 miles from Samsung. Soaring entry with second living room near entry; All hard surface flooring down, wood laminate and tile; Fresh carpet up and fresh paint throughout; Kitchen with center island, breakfast area, abundant light from multiple windows, double bay drop in kitchen sink with single handle faucet; Family room has gas log fireplace; Primary bedroom has tall ceilings, separate shower and tub, double vanity, large closet; Ceiling fans in major rooms; Decorative arches throughout the house, crown molding in all downstairs rooms, decorative ceiling in kitchen/breakfast area; updated satin nickel light fixtures, and hardware on doors; Chair rail makes nice architectural division in stairwell and loft area; Loft provides the perfect space for combining the upstairs living spaces together; Extended back patio extended with pergola; Full sprinklers front and back; Near Parmer lane, SH 130, Samsung, Dell and downtown Austin; Neighborhood has two community pools: Lap pool, baby pool, 2nd pool with splash pad; Two community parks with playscape, dog park and nature trails. 100% financing with a $10,000 lender credit thru Cadence Bank!
$367,763
11607 Caithness Way Austin, TX 78754
- Type:
- Single Family
- Sq.Ft.:
- 1,495
- Status:
- Active
- Beds:
- 3
- Lot size:
- 0.1 Acres
- Year built:
- 2020
- Baths:
- 2.00
- MLS#:
- 6586703
- Subdivision:
- Bellingham Meadows
ADDITIONAL INFORMATION
Credit up to $8000 in seller paid closing costs available! Discover comfortable living in this modern 3-bedroom, 2-bathroom home in Bellington Meadows. Featuring an open floor plan, the home includes a kitchen island with stainless steel appliances, a mix of carpet and ceramic tile flooring, and a programmable smart thermostat. The primary suite offers a double vanity, walk-in shower, and a spacious walk-in closet. Additional highlights include an attached garage with an opener and a backyard that backs up to a large field for added privacy. Enjoy community amenities such as a pool with a deck, shade areas, and patio furniture perfect for entertaining. The neighborhood also features a nature trail with a lake for walking, picnicking, and fishing, as well as several picnic tables and a fenced-in dog park. Conveniently located near downtown, Tesla, and Samsung, this home combines modern comfort with community conveniences.
$359,500
6904 Longford Trl Austin, TX 78754
- Type:
- Single Family
- Sq.Ft.:
- 1,670
- Status:
- Active
- Beds:
- 3
- Lot size:
- 0.15 Acres
- Year built:
- 2018
- Baths:
- 2.00
- MLS#:
- 5717593
- Subdivision:
- Bellingham Meadows
ADDITIONAL INFORMATION
Meticulously maintained & thoughtfully upgraded, you do not want to miss this fabulous single story home in beautiful Bellingham Meadows! Interior features include an open concept floor plan with high ceilings and a layout that is perfect for entertaining! The gourmet kitchen is open to the family room with beautiful quartz counters, stainless appliances, designer backsplash and plenty of counter space and storage for all of your kitchen gadgets! Recent updates include luxury vinyl flooring throughout the entire home (2024), window treatments, Elfa storage systems in the closets, built in bar with custom cabinetry, lighting fixtures, top of the line garage organization systems, brushed nickel hardware throughout & much more! In addition to the interior upgrades, the exterior has been upgraded to include a brand new driveway (2024), 2 new trees for privacy in the backyard, fencing around the utility boxes, fencing to hide trash receptacles, a side fence walkway & more! Full list of upgrades attached! This move in ready home is conveniently located minutes from shopping, dining, entertainment, schools & all major thoroughfares as well as situated within the community directly across from the community park! This is an absolute must see property!
- Type:
- Condo
- Sq.Ft.:
- 1,792
- Status:
- Active
- Beds:
- 3
- Year built:
- 2021
- Baths:
- 3.00
- MLS#:
- 4044718
- Subdivision:
- Creekside At Pioneer Crossing West
ADDITIONAL INFORMATION
Discover this stunning home, ideally located just minutes from I-35, downtown Austin, The Domain, and Samsung, with convenient access to nature trails. Nestled in a vibrant new community, residents enjoy private roads, a refreshing pool, a fun playscape, and beautifully maintained public parks perfect for outdoor activities and socializing. The first floor boasts an open-concept layout with a spacious center island that highlights the kitchen—a dream for any home chef. Equipped with stainless steel appliances, including a refrigerator, microwave, and a free-standing electric range, this kitchen is as stylish as it is functional. Abundant natural light flows throughout the space, creating a warm and inviting atmosphere. A convenient half bath is also located on this level for added ease. Upstairs, the primary suite offers a luxurious retreat with a large walk-in closet, dual vanities, and an expansive walk-in shower. The second floor also features two additional bedrooms, each with ceiling fans for comfort, a secondary bathroom with quartz countertops, and a laundry room with a washer and dryer included, all bathed in natural light. Step outside to your private patio, ideal for lounging on those warm Texas evenings. This townhome also includes a two-car garage, providing ample space for vehicles and storage, plus ample guest parking for visitors. With the HOA handling all lawn maintenance, this is truly a 'lock and leave' lifestyle. The community offers a range of amenities, including a BBQ pit/grill, common grounds, parks, a picnic area, playground, sidewalks, underground utilities, and trails for walking, biking, and jogging. Don’t miss your chance to make this exceptional condo your new home—schedule a showing today!
$449,900
10007 Baden Ln Austin, TX 78754
- Type:
- Single Family
- Sq.Ft.:
- 1,728
- Status:
- Active
- Beds:
- 3
- Lot size:
- 0.16 Acres
- Year built:
- 2016
- Baths:
- 3.00
- MLS#:
- 2391478
- Subdivision:
- Pioneer Hill Sec 1
ADDITIONAL INFORMATION
Welcome to 10007 Baden Lane, a two-story residence nestled in the Pioneer Hill community. This delightful property is tailor-made for homebuyers seeking a blend of comfort, style, and convenience. Be greeted by soaring ceilings and a cascade of natural light that brings the floor plan to life. The heart of this home is the kitchen, boasting stainless steel appliances, granite countertops, and a spacious pantry. Share meals in the adjoining dining area or pull up a stool for casual bar-top conversations. The primary bedroom, located on the main level, ensures a private retreat. It features a full en suite bath with a dual vanity, ample walk-in closet, and a sleek step-in shower. Ascend to the second floor to discover additional guest rooms and a versatile loft space, offering endless possibilities as a media room or gaming haven. Step outside to your own private oasis where the backyard beckons for entertainment. Barbeque on the extended patio or unwind in the unique cowboy pool, which is heated for year-round enjoyment. Situated conveniently between I-35 and 290, your commute to downtown is a breeze. Plus, with proximity to HEB, The Domain, local schools, and more, all of life's necessities are at your fingertips. Embrace the Austin lifestyle with a touch of tranquility at 10007 Baden Lane. Your new beginning awaits.
$447,000
7408 Sligo Dr Austin, TX 78754
- Type:
- Single Family
- Sq.Ft.:
- 2,368
- Status:
- Active
- Beds:
- 4
- Lot size:
- 0.11 Acres
- Year built:
- 2018
- Baths:
- 3.00
- MLS#:
- 9543838
- Subdivision:
- Bellingham Meadows
ADDITIONAL INFORMATION
This beautifully well maintained two-story home is located in the popular community of Bellingham Meadows. With 4 bedrooms, 2.5 baths and a spacious upstairs loft area this home has plenty of space for comfortable living and entertaining. Upon entering, you'll find a sought after flex room area that can be used as an office, playroom or formal den etc. This room includes a large storage closet for luggage, holiday storage etc. Moving on to the open floor plan area with hardwood floors throughout where you’ll find the well-appointed kitchen, featuring a center island/breakfast bar, sleek white quartz counters, stylish shaker-style cabinets with hardware, and a beautiful stone subway tile backsplash. Kitchen also offers stainless steel appliances and a convenient walk-in pantry, ensuring a seamless cooking and dining experience. The kitchen flows beautifully into the dining and living room areas, creating the perfect space for family or friends to gather together for some fun times. Upgraded window treatments include white wood 2" blinds throughout the home.The backyard is complete with a covered patio and has a full sprinkler system and backs up to a small park.
- Type:
- Single Family
- Sq.Ft.:
- 2,563
- Status:
- Active
- Beds:
- 4
- Lot size:
- 0.13 Acres
- Year built:
- 2006
- Baths:
- 3.00
- MLS#:
- 6798999
- Subdivision:
- Pioneer Crossing West
ADDITIONAL INFORMATION
Come see this beautifully remodeled 4-bedroom, 2.5-bathroom detached home with 2563 square feet of living space. Experience the warmth of the inviting fireplace, and enjoy the convenience of a walk-in closet. This home boasts numerous upgrades including brand-new appliances, cabinets, flooring and carpet, a new garage door, and a refurbished patio perfect for outdoor gatherings. Situated in a neighborhood, it's a must-see for any homebuyer looking for quality and comfort. Don't miss out on making this your new residence! Buyer/Buyer Agent to verify schools and room dimensions
$375,000
6605 Cromarty Ln Austin, TX 78754
- Type:
- Single Family
- Sq.Ft.:
- 2,257
- Status:
- Active
- Beds:
- 4
- Lot size:
- 0.26 Acres
- Year built:
- 2003
- Baths:
- 2.00
- MLS#:
- 5024079
- Subdivision:
- Belhave Sec 1
ADDITIONAL INFORMATION
Don't miss this opportunity in the Belhaven neighborhood of Harris Branch! This spacious 3-bed located on a quiet cul-de-sac is move-in ready with great room to grow. Brick siding and high ceilings contribute to the well-lit and airy nature of this house, and mature trees and ample landscaping make it feel like an established home. Entering the house you'll find a large foyer with an office to your right. Bay windows invite the light in while large oak trees and shrubbery provide some privacy from your quiet cul-de-sac. Beyond the office you have two secondary bedrooms that share a full bath in the hallway, and on the left side of the foyer is access from the garage. Making your way towards the back of the house there is a large living room to your left and dining room to your right. The living room features large windows that almost stretch floor-to-ceiling, but this space has great blinds to blackout the room if you want to watch TV during the day. The dining area features vaulted ceilings and makes the house feel even more spacious. This is continued into the family room that opens to the kitchen at the back of the house. Your primary suite is located in the back left of the house. The primary bath features dual vanities, a walk-in shower and jetted tub. You'll be impressed by the large transom window above the tub- on full moon nights the moonlight illuminates the whole bathroom! Exiting the back door from the kitchen you have a patio slab and large backyard with multiple plantings including mature crape myrtles that bloom in a variety of colors- this wall of trees gives you privacy from the road. The space provides lots of room to grow, whether you want to test your green thumb or throw the ball for your dog. Schedule a showing today!
- Type:
- Office
- Sq.Ft.:
- 972
- Status:
- Active
- Beds:
- n/a
- Lot size:
- 0.1 Acres
- Year built:
- 2018
- Baths:
- MLS#:
- 4617216
ADDITIONAL INFORMATION
Office condos located near Dessau and Howard. The property boasts large reception area,4 private office rooms, copy/breakroom and an ADA compliant restroom. Ideal for most of the professional services...use showing time for scheduling appointments.
$435,000
11824 Offaly Dr Austin, TX 78754
- Type:
- Single Family
- Sq.Ft.:
- 2,023
- Status:
- Active
- Beds:
- 3
- Lot size:
- 0.18 Acres
- Year built:
- 2019
- Baths:
- 3.00
- MLS#:
- 1519037
- Subdivision:
- Bellingham Meadows
ADDITIONAL INFORMATION
Welcome to 11824 Offaly Dr, a charming 3-bedroom, 2-bathroom single-family home nestled in the heart of Austin. This beautifully maintained residence boasts an open floor plan, perfect for entertaining guests. The modern kitchen is a chef's dream, with stainless steel appliances and ample cabinet space. Enjoy relaxing evenings in your private backyard oasis, with lush landscaping. Conveniently located near top-rated schools, shopping, and dining, this home offers the best of both worlds: suburban tranquility and urban excitement.
$379,000
5605 Malcom Trl Austin, TX 78754
- Type:
- Single Family
- Sq.Ft.:
- 1,798
- Status:
- Active
- Beds:
- 4
- Lot size:
- 0.33 Acres
- Year built:
- 2010
- Baths:
- 2.00
- MLS#:
- 4977761
- Subdivision:
- Stirling Bridge Sec 02
ADDITIONAL INFORMATION
Completely redone one story 4/2/2 in Stirling Bridge. BACKS TO 34 ACRES OF HARRIS BRANCH GREENBELT! Quiet cul-de-sac with a HUGE gentle slope .32+ acre. Level 5 Hardwood floors and tile through out. No carpet! Large 2 car garage with an EV charging plug. Room for the kids' softball game. Architectural details throughout, including rounded corners, arched entry ways, and coffered ceilings in living/master. Formal dining area and open kitchen to family room w/center island. Garden tub, separate shower, walk in closet, and double vanity in master. 2-car garage with wiring for EV charger and a finished out attic for storage. High end finishes and updates everywhere! Brand new in 2024: wide plank engineered hardwood floors throughout and large format tile in the bathrooms; paint and trim; hot water heater and garbage disposal; sodding and backyard fence. Roof replaced in 2022. $68k + in upgrades! List of upgrades in the attachments.

Listings courtesy of ACTRIS MLS as distributed by MLS GRID, based on information submitted to the MLS GRID as of {{last updated}}.. All data is obtained from various sources and may not have been verified by broker or MLS GRID. Supplied Open House Information is subject to change without notice. All information should be independently reviewed and verified for accuracy. Properties may or may not be listed by the office/agent presenting the information. The Digital Millennium Copyright Act of 1998, 17 U.S.C. § 512 (the “DMCA”) provides recourse for copyright owners who believe that material appearing on the Internet infringes their rights under U.S. copyright law. If you believe in good faith that any content or material made available in connection with our website or services infringes your copyright, you (or your agent) may send us a notice requesting that the content or material be removed, or access to it blocked. Notices must be sent in writing by email to [email protected]. The DMCA requires that your notice of alleged copyright infringement include the following information: (1) description of the copyrighted work that is the subject of claimed infringement; (2) description of the alleged infringing content and information sufficient to permit us to locate the content; (3) contact information for you, including your address, telephone number and email address; (4) a statement by you that you have a good faith belief that the content in the manner complained of is not authorized by the copyright owner, or its agent, or by the operation of any law; (5) a statement by you, signed under penalty of perjury, that the information in the notification is accurate and that you have the authority to enforce the copyrights that are claimed to be infringed; and (6) a physical or electronic signature of the copyright owner or a person authorized to act on the copyright owner’s behalf. Failure to include all of the above information may result in the delay of the processing of your complaint.
