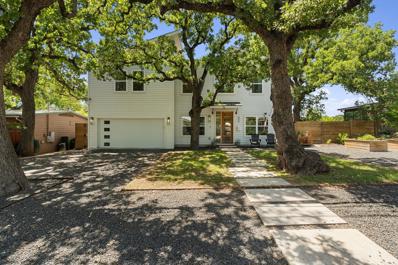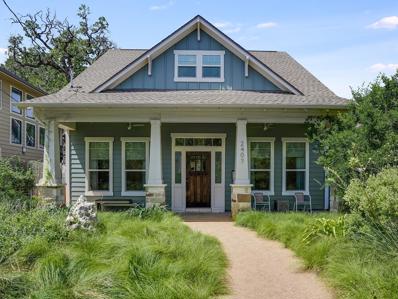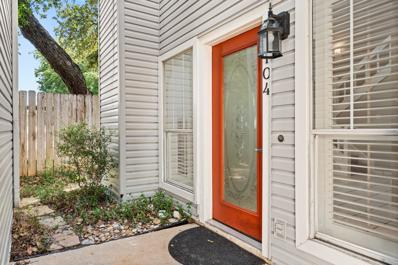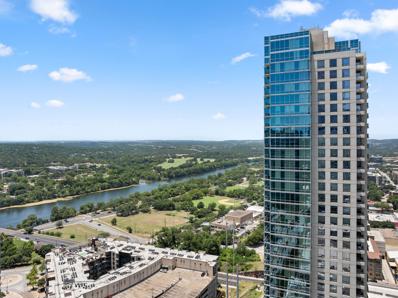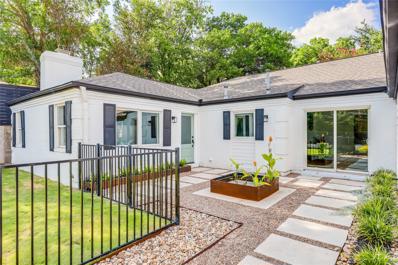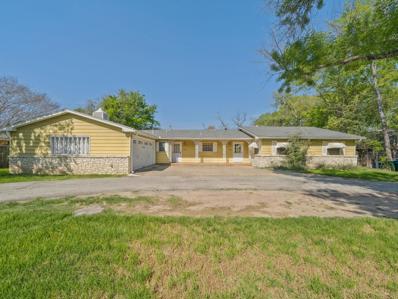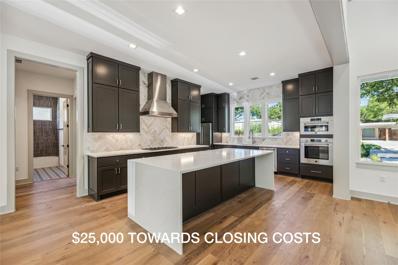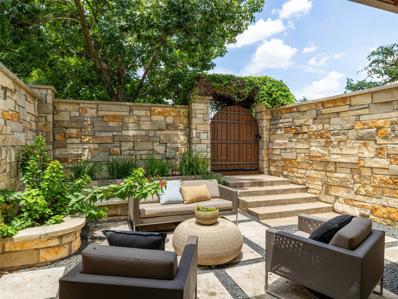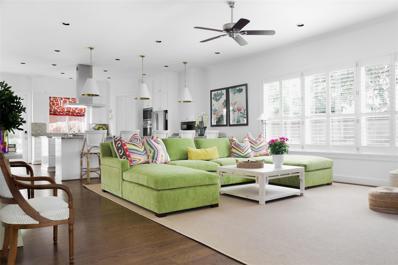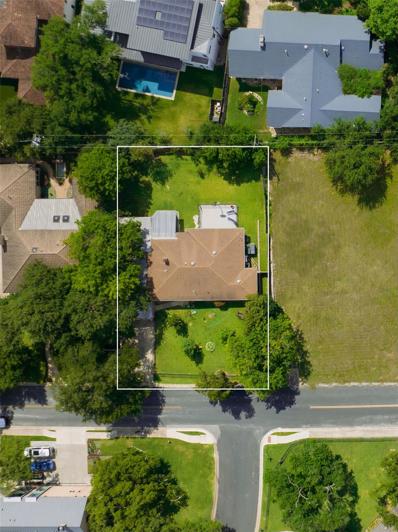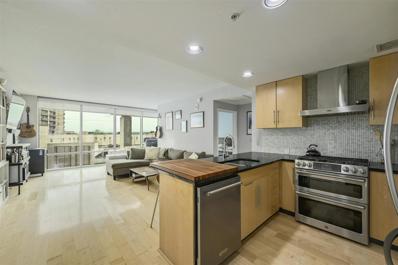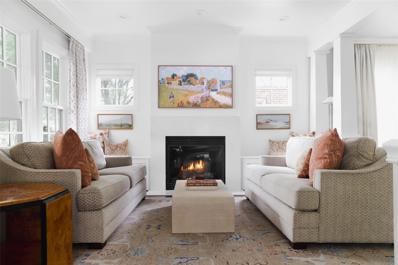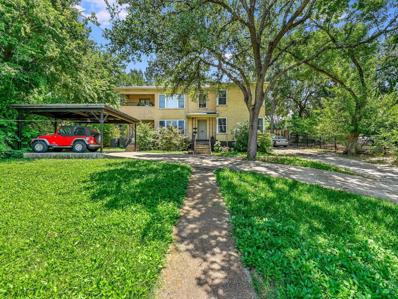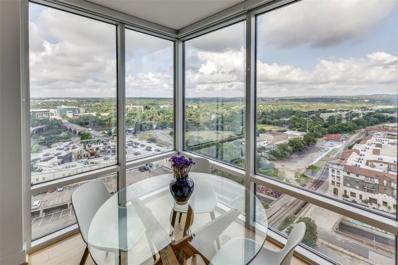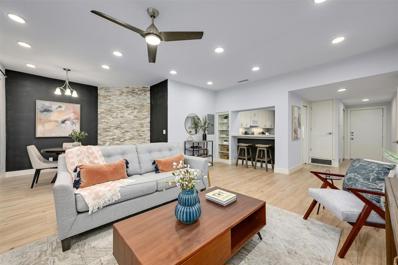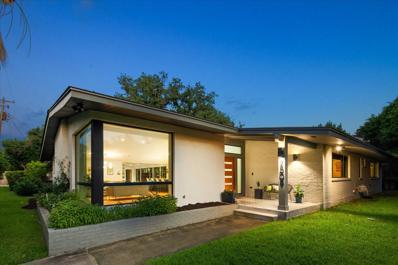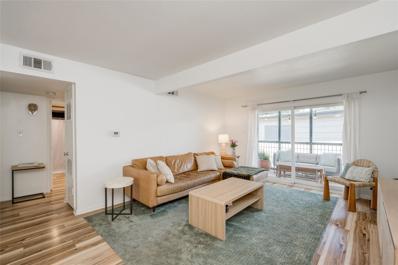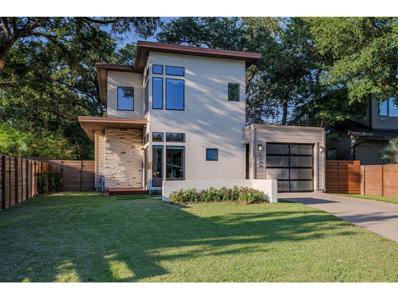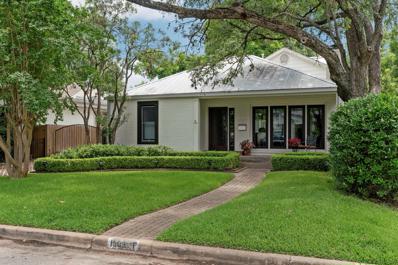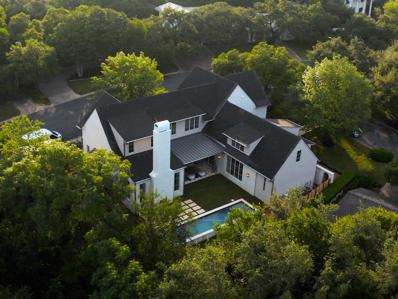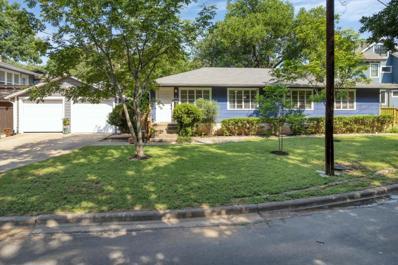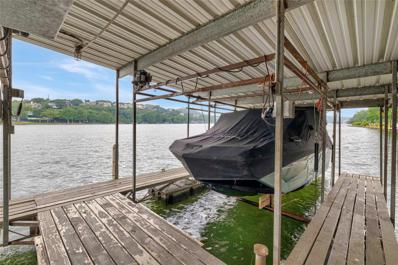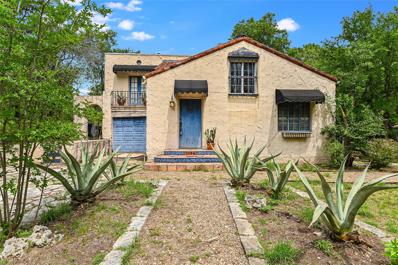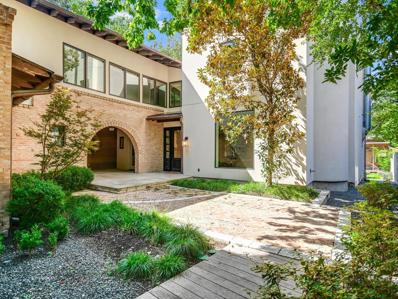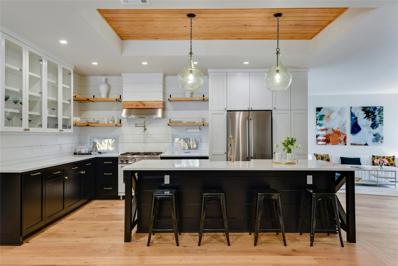Austin TX Homes for Rent
$2,100,000
804 Newman Dr Austin, TX 78703
- Type:
- Single Family
- Sq.Ft.:
- 3,180
- Status:
- Active
- Beds:
- 5
- Lot size:
- 0.18 Acres
- Year built:
- 2016
- Baths:
- 3.00
- MLS#:
- 7888051
- Subdivision:
- Marietta Heights
ADDITIONAL INFORMATION
Nestled among majestic oaks on a 78' Tarrytown lot, this contemporary home is perfect for active urban professionals with a growing family. Interior highlights include clean lines, sophisticated finishes, elegant wide-plank oak floors, and an optional office or 5th bedroom with ensuite downstairs. The open concept kitchen is light & airy with quartz countertops, European cabinetry, a commercial-grade stove, and a 48" built-in fridge. The spacious master suite with vaulted ceiling boasts a luxurious double vanity, double walk-in shower and plenty of closet space. The custom garden structure off the back is both beautiful and functional with automated roof louvers and floor-to-ceiling sunscreens to control natural light and outdoor pests. Enjoy the very short downtown commute, views of Lions Municipal Golf Course and short walks to the new HEB, dinning, and coffee options nearby.
$1,799,000
2407 W 9th St Austin, TX 78703
- Type:
- Single Family
- Sq.Ft.:
- 2,695
- Status:
- Active
- Beds:
- 4
- Lot size:
- 0.14 Acres
- Year built:
- 2011
- Baths:
- 4.00
- MLS#:
- 9808027
- Subdivision:
- Boulevard Heights
ADDITIONAL INFORMATION
This charming, craftsman style home was built in 2011 and is located in desirable Deep Eddy. The floor plan includes a fantastic study with built in cabinetry, formal dining room and spacious kitchen that opens to the light filled breakfast area and family room with fireplace. The primary suite is located on the main level with spa like bathroom with double vanities and walk in closet. On the upper level are three bedrooms and a great secondary living area with built-ins. Completing the home is a fantastic screened porch that leads to the backyard with summer kitchen. In addition, there is a two car garage with alley access. Recent updates include hardwood floors throughout, water heater (2023), back up generator (2023) and new roof (2024). The home is walking distance to Deep Eddy, hike and bike trails and shopping; a true gem!
- Type:
- Condo
- Sq.Ft.:
- 913
- Status:
- Active
- Beds:
- 2
- Lot size:
- 0.03 Acres
- Year built:
- 1983
- Baths:
- 3.00
- MLS#:
- 2674061
- Subdivision:
- The Quarry Of Enfield Condos
ADDITIONAL INFORMATION
Location, Location, Location! Tarrytown Condo Close to Everything! This ground floor corner unit, one of the largest in the complex, boasts a prime location, ensuring peace and quiet. The living room features stunning two-story vaulted ceilings and high windows, flooding the space with natural light. Both of the bedrooms, located on the second level, enjoy spacious ensuite bathrooms, providing maximum convenience and privacy. The complex includes a pool, perfect for relaxation and recreation, and covered parking. Located in Central Austin, you are within walking distance to Lady Bird Lake and the Butler Hike and Bike Trail, Mozart's on the Lake, Hula Hut, Maudie's, and the brand new HEB grocery store on Lake Austin Boulevard. Downtown and UT are only minutes away, and the complex is on UT Shuttle route. Golf enthusiasts will love the MUNY Golf Course right across the street. The property is also zoned to the highly-rated Casis Elementary. This condo is ready for your updates, making it an exceptional opportunity for both homeowners and investors. It is being sold as-is."
$1,295,000
300 Bowie St Unit 2402 Austin, TX 78703
- Type:
- Condo
- Sq.Ft.:
- 1,704
- Status:
- Active
- Beds:
- 3
- Year built:
- 2007
- Baths:
- 3.00
- MLS#:
- 7641901
- Subdivision:
- Spring Condo Amd
ADDITIONAL INFORMATION
Nestled in the heart of downtown Austin near Whole Foods, a stunning 3 bedroom, 3 bathroom condo just hit the market, offering an unparalleled urban living experience at a great price. Situated in downtown's most coveted locale, this 1704 square foot residence has breathtaking southern views priced at $1.35 million. Recently upgraded with new wood floors throughout, the condo features floor-to-ceiling windows that flood the space with natural light. An efficient floor plan is seamlessly integrated, complemented by two reserved parking spaces and a spacious 4x8 storage unit. Beyond the condo itself, residents can indulge in a wealth of amenities including a full-sized lap pool, a gym, and a lounge with wi-fi workspaces. Ideal for those embracing the urban lifestyle, this condo places you mere steps from some fabulous restaurants, Whole Foods and Trader Joe’s, as well as the iconic Lady Bird Lake Hike & Bike Trail. *$3500 credit will be given for microwave, refrigerator, washer/dryer.
$2,200,000
2900 Windsor Rd Austin, TX 78703
- Type:
- Single Family
- Sq.Ft.:
- 2,832
- Status:
- Active
- Beds:
- 5
- Lot size:
- 0.21 Acres
- Year built:
- 1971
- Baths:
- 3.00
- MLS#:
- 5036288
- Subdivision:
- Mira Loma Park
ADDITIONAL INFORMATION
Discover reimagined luxury in this meticulously renovated one-story home situated in Austin’s coveted Tarrytown neighborhood. Boasting 5 bedrooms, 3 bathrooms, 2 designated living areas, and a 4-car carport, this residence offers ample space for all to enjoy. The expansive gourmet kitchen features sleek countertops, white subway tile backsplash, new cabinets, and top-of-the-line stainless appliances. Two generous living areas provide versatility and comfort. Natural light floods the interior, enhancing the home’s warm ambiance and highlighting its elegant finishes. Outside, a generously sized gated yard awaits. Located just moments from downtown Austin, this property balances serenity with urban convenience.
$1,290,000
2324 &2326 Hartford Rd Austin, TX 78703
- Type:
- Duplex
- Sq.Ft.:
- n/a
- Status:
- Active
- Beds:
- n/a
- Year built:
- 1958
- Baths:
- MLS#:
- 8343508
- Subdivision:
- Sunset Hill Enfield 02
ADDITIONAL INFORMATION
This unique duplex in the highly desirable old Enfield neighborhood in West Austin, presents an incredible opportunity for immediate income and future development or to live comfortably in a spacious duplex, each unit providing a private backyard, ideal for outdoor dining and relaxation with nearby parks and trails, enjoy easy access to shopping and dining and entertainment, including the vibrant Clarksville, Terrytown and charm this established community provides, just minutes away from downtown, providing a short commute to work .This property also boasts exciting potential for future development with large lot size and 2 existing curb cuts. Three units could be built on the existing lot or with 102 feet of frontage on Hartford RD, the lot could be subdivided into 3 lots. Please confirm potential redevelopment with the City of Austin.Don't miss out on this exceptional opportunity! Please do not disturb tenants, appointment with listing agent.
$1,999,000
3001 Funston St Austin, TX 78703
- Type:
- Single Family
- Sq.Ft.:
- 2,649
- Status:
- Active
- Beds:
- 4
- Lot size:
- 0.18 Acres
- Year built:
- 2024
- Baths:
- 3.00
- MLS#:
- 9479743
- Subdivision:
- Bryker Woods
ADDITIONAL INFORMATION
Located on the East side of Funston, in the storybook neighborhood of Bryker Woods. Seller offering $25,000 towards interest buy-down. Beautiful, 4/3 new construction home situated on an oversized corner lot, in one of Central Austin’s most adorable neighborhoods, Bryker Woods. Featuring an open floor plan with soaring ceilings and excellent craftsmanship and design. With over 30 years of experience, Russell Smith consistently delivers superior quality homes with the utmost attention to detail and functionality. 3001 Funston offers a fantastic living experience in a quaint neighborhood that is minutes to downtown, Lake Austin, Lady Bird Lake, multiple restaurants, shops, parks, trails and easy access to Route 1 (Mopac). Just some of the noteworthy details include souring ceilings, primary bedroom with spa like bath and spacious closet and a second bedroom and bath downstairs, quartz countertops, Bertazzoni stainless steel refrigerator, microwave, range and oven, Zephyr Wine & Beverage cooler, custom cabinets, hardwood and tile floors, custom lighting, attached 2 car garage, and spacious covered patios. The second level offers a versatile second living area that could be a den, a game room, office or even a home gym. Two more well-appointed bedrooms with large closets and another full bath complete the upper level. Walk to Bryker Woods Elementary (a precious school offering an exceptional education), feeds to O. Henry Middle School and Austin High (located on the shores of Lady Bird Lake).
$1,749,000
2807 Warren St Austin, TX 78703
- Type:
- Single Family
- Sq.Ft.:
- 2,717
- Status:
- Active
- Beds:
- 4
- Lot size:
- 0.13 Acres
- Year built:
- 2005
- Baths:
- 4.00
- MLS#:
- 4607143
- Subdivision:
- 2805 Warren Condo Amd
ADDITIONAL INFORMATION
Perfect Tarrytown location, just a few blocks from Casis Elementary, Casis Village Shopping Center, and Reed Park and this home is lock 'n leave. A beautifully designed 4-bedroom, 3.5-bath home with a private courtyard entrance and a fully fenced backyard with a gorgeous pool and outdoor kitchen area. Built in 2005, this move-in-ready property free-standing home is part of a condo regime with the adjacent property. It features a spacious primary suite downstairs overlooking the pool. A large flex room along with three additional bedrooms and adjacent baths upstairs and a two car garage. Hardwood floors and a fireplace. The lovely, private front courtyard patio is perfect for relaxing and entertaining. Enjoy easy access to Tarrytown favorites like Flo’s Wine Bar, Casis Village for shopping, the new Lake Austin HEB, WAYA, Lake Austin, Hula Hut, Mozarts and the historic Lions Golf Course. Just down 35th Street, you'll find Uchiko, P. Terry's, Rudy’s, Milk and Cookies and Tiny Boxwoods. Downtown, UT, and the hospital district are no more than 10 minutes away along with Central Market and all of the shopping and services in that area. Additionally, St. Andrews and Hyde Park, private schools, are minutes away.
$3,395,000
2106 Schulle Ave Austin, TX 78703
- Type:
- Single Family
- Sq.Ft.:
- 3,774
- Status:
- Active
- Beds:
- 6
- Lot size:
- 0.25 Acres
- Year built:
- 1954
- Baths:
- 5.00
- MLS#:
- 4621273
- Subdivision:
- Sherwood Forest
ADDITIONAL INFORMATION
Situated on a spacious quarter acre lot in the heart of Tarrytown, this home boasts a 6 bedroom, 4.5 bath floorplan offering light filled spaces, colorful accents and easy living. As you enter, you are greeted with a bright, cheerful and spacious open living, dining and kitchen area. Gorgeous wood floors, custom white shutters, touches of wallpaper and a fun pop of color on the stair runner. A light filled sitting room or office overlooking the lush front yard includes built-in storage and shelving. The expansive living space is also anchored by millwork including shelving, storage and media area. The kitchen includes a 6-burner gas Wolf range, double ovens, walk-in pantry, plentiful storage and oversized breakfast bar and island. The adjacent dining area includes built-in bench seating – beautifully upholstered in sunny yellow. An entertainer’s delight! The current floorplan utilizes 3 bedrooms downstairs and 3 bedrooms upstairs, with the primary bedroom located on the second level overlooking the treetops and backyard. The primary bath features an oversized dual shower, dual vanities and two walk-in closets. As an option, there is plenty of flexibility to utilize some rooms as office and gym spaces, or additional living. The generously sized turfed backyard has ample room for play, grilling, dining and gardening. A wood deck offers a space for dining al fresco under gorgeous mature trees. The gated driveway leads to a two car garage. Don’t miss this fantastic opportunity to live in one of Austin’s most desirable neighborhoods. Walkable tree-lined streets, close to shopping, dining, trails and the best of Austin.
$2,450,000
2605 Hillview Rd Austin, TX 78703
- Type:
- Single Family
- Sq.Ft.:
- 2,966
- Status:
- Active
- Beds:
- 3
- Lot size:
- 0.32 Acres
- Year built:
- 1951
- Baths:
- 2.00
- MLS#:
- 6652990
- Subdivision:
- Brentwood Place
ADDITIONAL INFORMATION
Incredible Opportunity to Remodel or Build an Estate in Coveted Tarrytown! Nestled on an expansive .32-acre lot, this property presents a rare chance to create your dream home in the highly sought-after Tarrytown neighborhood. Savor the tranquility and privacy of this well-established neighborhood, which features lush, mature trees, fantastic parks, and a variety of shops and restaurants—offering all the conveniences one could wish for.
- Type:
- Condo
- Sq.Ft.:
- 704
- Status:
- Active
- Beds:
- 1
- Year built:
- 2009
- Baths:
- 1.00
- MLS#:
- 9269875
- Subdivision:
- Spring Condo Amd
ADDITIONAL INFORMATION
This Market District condo is ideally located in the best pocket of downtown, allowing for easy access to the hike and bike trail, popular restaurants, theaters, and several shopping options. Specifically, located within a short walk, you will find the Whole Foods headquarters, Trader Joe’s, the Seaholm District, the 10-mile Butler Hike & Bike Trail, Zilker Park, and the Zach Scott Theater. The combination of the downtown location and the luxury amenities will allow you to take advantage of an active and social lifestyle. The amenities include a 75-foot heated rooftop pool and outdoor kitchen area for entertaining, a 24-7 front desk attendant, and an indoor lounge, complete with a kitchen, dining room, and fitness area. The property features guest suites for your friends and family to rent. This thoughtfully designed condo features an open floor plan with floor-to-ceiling windows, providing tons of natural light. The chef’s kitchen, which opens to an expansive great room, has stainless steel appliances, granite countertops, and a breakfast bar, perfect for entertaining. Kitchen appliance upgrades in 2018 include a GE Cafe gas stove with double oven, Cavaliere vent hood, LG refrigerator and KitchenAid dishwasher. Come see why so many people love to call the Spring home.
$2,075,000
1510 Northwood Rd Austin, TX 78703
- Type:
- Single Family
- Sq.Ft.:
- 2,662
- Status:
- Active
- Beds:
- 4
- Lot size:
- 0.17 Acres
- Year built:
- 1939
- Baths:
- 4.00
- MLS#:
- 6828259
- Subdivision:
- Edgemont
ADDITIONAL INFORMATION
BOM - House inspected well. The bids the buyers received to add sq footage were out of their budget. Sellers have already purchased another home and are very motivated to get this sold. Ideally located in Pemberton Heights, welcome to 1510 Northwood Road, where charm, sophisticated designer details and comfort unite. This move-in ready cottage embodies the perfect blend of classic appeal and modern convenience, making it an idyllic retreat in one of Austin’s most sought-after neighborhoods. Step inside to find beautifully appointed living spaces featuring hardwood floors, abundant natural light, custom millwork and elegant finishes throughout. A cozy fireplace anchors the open living and dining spaces. You’ll find chic and stylish window treatments as well as the perfect creative accent of custom wallpaper in the expertly curated space. The updated kitchen is complete with stainless steel appliances, a spacious island, generous storage and a breakfast bar for casual dining. Just off the kitchen is a delightful screened-in porch offering a view of the backyard and the perfect spot for morning coffee. The efficient floor plan in the main house offers one bedroom downstairs and two bedrooms up – all with en suite baths. The primary bedroom upstairs is a peaceful retreat with beautiful windows framing the treetop views. The primary bath includes a dual sink vanity, large tub and walk-in shower. The guest house located above the garage is the perfect retreat for visitors or an ideal space for a home office or studio. Accessed by a newly built stairway and its own private entrance, this comfortable space includes a living area and kitchenette, as well as a separate bedroom, en-suite bath and spacious walk-in closet. A few of the recent updates and improvements by the current owners include: landscaping and irrigation, 3 new AC units, additional exterior lighting, new driveway and automatic driveway gate, epoxy flooring in garage & new fencing.
$1,795,000
2323 Hartford Rd Austin, TX 78703
- Type:
- Triplex
- Sq.Ft.:
- n/a
- Status:
- Active
- Beds:
- n/a
- Year built:
- 1950
- Baths:
- MLS#:
- 8118495
- Subdivision:
- Sunset Hill Enfield
ADDITIONAL INFORMATION
Gorgeous Old Enfield triplex on .2833 acres. Lovingly maintained vintage 2/1 duplex--spacious, light-filled, w/ beautiful hardwoods. Each has large kitchen w/ vintage tile & cabinets, bar seating, light filled breakfast/dining room, formal dining perfect for entertaining/study/home office, charm throughout. Recent (2016) 750 sf 1/1--w/ large closets, concrete floors, tankless water. Common laundry. Shaded yard, off-street parking. Rents are under market value.
- Type:
- Condo
- Sq.Ft.:
- 565
- Status:
- Active
- Beds:
- 1
- Year built:
- 2007
- Baths:
- 1.00
- MLS#:
- 3277991
- Subdivision:
- Spring Condo Amd
ADDITIONAL INFORMATION
Stunning views of Lady Bird Lake, Zilker Park, and the Austin Hill Country from all rooms of this stylish and luxurious 1/1 unit at Spring Condominiums. Bonus climate-controlled basement storage unit conveys with unit. The condo features an in-unit washer/dryer, a spacious kitchen with stainless steel appliances, beautiful black granite countertops, a gas range, and a bathroom with a walk-in shower. Building amenities include a 75-foot heated pool with lounging and grilling areas, 24-hour concierge, updated gym, owner's lounge with kitchen and reservable large private dining room, and nightly doorstep trash pickup. Accommodate overnight guests with a reservation for the reasonably priced fully furnished on-site guest suites. Security card access to the building, amenity area, and parking garage. Convenient downtown location within walking distance of Trader Joe's, Whole Foods, Lady Bird Lake, Butler Hike and Bike Trail, and many excellent dining options.
- Type:
- Condo
- Sq.Ft.:
- 1,233
- Status:
- Active
- Beds:
- 2
- Lot size:
- 0.06 Acres
- Year built:
- 1979
- Baths:
- 2.00
- MLS#:
- 5509379
- Subdivision:
- West End Condo Amd
ADDITIONAL INFORMATION
Great 2/2 Clarksville condo completely updated with quartz countertops, designer backsplash, upgraded sinks in bathrooms, recessed lighting throughout, attractive hard tile (no carpet). Additional features include breakfast bar, gas fireplace, loads of built-ins and ample closet space. This unit has two of the larger patios in the complex, front and rear private patios accessed from the living room and from both bedrooms. West End Condominiums is a small complex with pool and clubhouse. This unit is one of the gems of the complex with massive private patios & easy access to the pool & parking. 1 assigned parking spot in front of the unit & plenty of extra parking spaces for guests (parking can be a big issue for 78703 condos, but not West End). You want walkability? Walk to coffee, restaurants, Mathews Elementary; walk to downtown, Ladybird Lake, Whole Foods, walk to the new HEB on Lake Austin Blvd. Utilities are quite low with HOA paying for basic cable, water, gas, trash, & Google Fiber. The complex is in excellent shape, as is the HOA. This is a great opportunity in a great complex close to downtown.
$3,750,000
2509 Greenlee Dr Austin, TX 78703
- Type:
- Single Family
- Sq.Ft.:
- 3,888
- Status:
- Active
- Beds:
- 4
- Lot size:
- 0.42 Acres
- Year built:
- 2020
- Baths:
- 4.00
- MLS#:
- 1965086
- Subdivision:
- Monte Vista 02
ADDITIONAL INFORMATION
Masterfully updated mid-century architecture fuses with playful color and design in this fully rebuilt Tarrytown home. Situated on one level on a sprawling 0.417-acre corner lot with no deed restrictions and minutes from downtown Austin, this is a rare find. Home was taken to the slab in 2020 by award-winning CG&S Design-Build & fully reinsulated for energy efficiency with new electrical, mechanical, & plumbing systems and tankless water heater with anticalcification system. Ceilings were vaulted and a metal roof with solar panels and energy-efficient skylights added. Full cinderblock room in the center of the house for storm coverage. Working water well powers irrigation, and could be purified for a backup water supply. Full automation via Control4 system for audio, shade operation, temperature control, & more. Cat 6 & full wifi mesh network ensure a strong signal. Biometric locks on doors, cabinets, and closets. Ring outdoor floodlight cameras provide 360 degree security. Oversized picture windows, hickory hardwood floors, midcentury-inspired terrazzo tiles, original brick entry wall. Bold accent wallpapers by Anthropologie, Ann Sacks, & Wall Shoppe. Wolf Range, SubZero refrigerator, & stainless steel Miele appliances: Built-in espresso, speed oven, & Uline Beverage Ctr. Two dishwashers—Fisher Paykel drawer & Miele! Second full-size fridge and standalone deep freeze. Two primary bedrooms with custom-designed closet featuring illuminated rods and glass-encased cabinets. Award-winning primary bath features home automation for setting the shower to the ideal temperature or relaxing in the deep soaking tub. Two secondary bedrooms share a Jack-and-Jill bathroom, complete with walk-in closets and lighted vanities. A craft/media room with blackout shades, home office with built-ins, true mudroom with extensive storage, and a pool bath finish out the east wing. Heated pool with automated cover. Featured in Tribeza and Austin-San Antonio Home Design & Decor Magazine.
- Type:
- Condo
- Sq.Ft.:
- 881
- Status:
- Active
- Beds:
- 2
- Lot size:
- 0.03 Acres
- Year built:
- 1963
- Baths:
- 1.00
- MLS#:
- 2642488
- Subdivision:
- Westfield Plaza Condo Amd
ADDITIONAL INFORMATION
*Ask about 1% Interest Rate Reduction with our Preferred Lender* Updated condo in the coveted Tarrytown neighborhood, walking distance to Westenfield Neighborhood Park and minutes from Lions Municipal Golf Course and Lake Austin Blvd. Featuring luxury vinyl plank flooring throughout, the open-concept main living area is bright and welcoming. The kitchen has been beautifully updated with white quartz countertops and offers ample seating at the peninsula bartop. A screened-in patio is perfect for enjoying your morning coffee or a glass of wine in the evening. The LVP flooring continues into the two spacious bedrooms and bathroom. Situated in a quiet community in an ideal location, beyond your front door you are minutes from everything! Drive to the end of the street for a cup of coffee at Mozart's or enjoy a sunset happy hour and dinner at Quince or Hula Hut. Cool off at Deep Eddy Pool after running the Hike & Bike trail around the lake or grab drinks at Deep Eddy Cabaret and fuel up at Pool Burger. Across the water, Zilker Park is just five minutes away or across Mopac enjoy dinner at Clarks, Lin, Jeffrey's or Josephine House in Clarksville. For a night out, you are less than ten minutes from Downtown and Rainey Street. Rates are subject to market change and borrower qualifying. Closing cost credit must be written into the initial offer for approval. Property includes two reserved parking spaces.
$2,000,000
2408 W 9th Street Austin, TX 78703
- Type:
- Single Family
- Sq.Ft.:
- 2,526
- Status:
- Active
- Beds:
- 3
- Lot size:
- 0.14 Acres
- Year built:
- 2008
- Baths:
- 2.10
- MLS#:
- 52516200
- Subdivision:
- Boulevard Heights
ADDITIONAL INFORMATION
Stunning home in Deep Eddy area, close to Downtown Austin. Meticulously maintained. 0pen and spacious floor plan. Living area has linear electric fireplace. Abundant natural light through expansive windows. Modern kitchen w/ stainless appliances. Primary suite on main level opens to a spectacular backyard. Sitting area upstairs. Large work space on 2nd floor. 2 bedrooms upstairs w/ large closets. Glass sliding panel doors in living and primary bedroom effortlessly connect the indoors to the outdoors. Decking around mature oak trees enhance the natural beauty of the backyard landscape resulting in a harmonious blend of wood and nature. Spectacular outdoor living areas with a sparkling swimming pool and spa, grill area & outdoor seating around inviting fire pit. Large deck upstairs has room for add'l seating. Walking distance to Deep Eddy, Zilker Park, hike & bike trails, restaurants, Lions Municipal Golf Course, modern HEB store and much more. Close to O. Henry Middle School. Austin ISD
$1,495,000
1503 Mohle Dr Austin, TX 78703
- Type:
- Single Family
- Sq.Ft.:
- 2,302
- Status:
- Active
- Beds:
- 3
- Lot size:
- 0.14 Acres
- Year built:
- 1985
- Baths:
- 3.00
- MLS#:
- 8446842
- Subdivision:
- Summit Place
ADDITIONAL INFORMATION
PRICED TO SELL! Charming house in iconic Brykerwoods and Pemberton Heights on Mohle Drive, one of Austin’s most revered neighborhoods. This house is fully and stylishly furnished and has been lovingly maintained by owners offering a turn-key home with three (3) bedrooms, two-and-one-half (2.5) baths encompassing 2,302 SF of livable space in historic Austin. Warmth, natural light and character continue inside where hardwood flooring, granite counter tops, a fireplace and custom light fixtures highlight the living space. The home is light and bright with an abundance of windows. An open concept kitchen is the heart of the home and boasts custom cabinetry offering storage and multiple built-in conveniences. The utility area is served by a washer and dryer including a separate sink with great storage. The primary bedroom is served by two (2) closets with a separate dual-vanity bath offering a garden tub and separate shower. The upstairs offers a full bathroom with three (3) flexible rooms; two (2) bedrooms including a library/recreation/media room. The home has a low maintenance yard offering a side porch/deck, lighted pergola sitting area and an electric driveway gate to access the two (2) car garage. Located just blocks to the Shoal Creek hike and bike trail and easy walk to Tiny Boxwoods and the surrounding shops, Kerbey Lane, Casis Village and Pemberton Height’s pocket park on Hartford Road. This charming property offers the perfect balance of old-world charm and modern-day style, making it an ideal place to call home or be a second home offering a low maintenance property in a great location.
$8,950,000
2712 Maria Anna Road Austin, TX 78703
- Type:
- Single Family
- Sq.Ft.:
- 6,635
- Status:
- Active
- Beds:
- 5
- Lot size:
- 0.34 Acres
- Year built:
- 2024
- Baths:
- 5.20
- MLS#:
- 22475917
- Subdivision:
- Brown Herman Add 02 Sec 05
ADDITIONAL INFORMATION
Welcome to 2712 Maria Anna, an English-inspired residence nestled in the heart of Tarrytown on a picturesque corner lot. This home embodies luxury design and boasts high-end quality finishes throughout. Drawing inspiration from Italian living, the home's finishes and layouts exude sophistication. The thoughtfully designed floor plan offers both functionality for raising a family and ample space for entertaining guests. The layout encompasses five bedrooms and five full and two half baths, featuring a versatile flex study area and a separate suite above the garage. Outdoor amenities include a shaded loggia, an outdoor fireplace with sitting area, a pool, and an Italian outdoor kitchen. Thoughtfully designed landscaping enhances both privacy and the natural beauty of the site. - Please verify all room measurements independently
$1,995,000
2408 W 12th St Austin, TX 78703
- Type:
- Triplex
- Sq.Ft.:
- n/a
- Status:
- Active
- Beds:
- n/a
- Year built:
- 1951
- Baths:
- MLS#:
- 1031028
- Subdivision:
- Westfield A
ADDITIONAL INFORMATION
Don't miss this incredible investment opportunity in the highly coveted Tarrytown neighborhood! This prime location offers unparalleled access to some of Austin's most beloved attractions. Enjoy a leisurely walk to Zilker Park for the ACL music festivals, dine at top-notch restaurants just around the corner on Lake Austin Blvd, or paddle on the serene waters of Lake Austin, or tee off at Lions golf course,all located just a few blocks away. This property features three ready-to-rent units, with some furnishings negotiable, making it an investor's dream. Each unit is beautifully maintained and updated, featuring original hardwood floors that add charm and character. Modern kitchens and included appliances (washer, dryer, and refrigerators) ensure tenants have everything they need for comfortable living. The main house, located on W 12th Street, offers a spacious 2-bedroom, 1-bath layout with a tandem garage, perfect for those seeking proximity to downtown. The duplex, situated on the corner of Possum Trot and 12th, includes two 1-bedroom, 1-bath units, each with their own garage. Each unit also boasts a private yard or enclosed patio setting, perfect for entertaining guests or enjoying a quiet evening outdoors. This is a rare find in one of Austin’s most desirable areas. Whether you're looking to expand your rental portfolio or seeking a solid income-generating property, this Tarrytown gem offers endless potential. The duplex was rented full time on short term rentals while the owner lived in the main residence. Rental income can be provided upon request. Schedule a viewing today and seize this outstanding investment opportunity!
$1,999,000
1500 Scenic Dr Unit 305 Austin, TX 78703
- Type:
- Condo
- Sq.Ft.:
- 1,358
- Status:
- Active
- Beds:
- 3
- Lot size:
- 0.09 Acres
- Year built:
- 1965
- Baths:
- 2.00
- MLS#:
- 2827475
- Subdivision:
- Lakehouse Condo Community Amd
ADDITIONAL INFORMATION
RARE LAKE AUSTIN CONDO AT THE LAKEHOUSE - The Lakehouse offers a premier waterfront living experience in Tarrytown on the serene shores of Lake Austin. Residence 305 offers three bedrooms and two full bathrooms and has been thoughtfully updated to meet modern standards while exuding charm and style. The kitchen boasts waterfall quartz countertops and a new stainless-steel appliance package, perfect for culinary enthusiasts. The stunning hardwood floors extend throughout the unit, adding warmth and sophistication. Additional features include a spacious laundry room, two covered terraces to enjoy morning coffee or evening cocktails, and a charming fireplace that serves as a focal point in the open living room. What sets this residence apart is its dedicated boat slip in the marina, providing seamless access to Lake Austin's waterside activities (boat slip is currently leased through the end of 2024). The condo also comes with two reserved spaces in the parking garage, ensuring convenience for residents and guests. Residences within The Lakehouse rarely come to market, making this property a highly desirable opportunity for those seeking a turnkey retreat in an exclusive waterfront community in central Austin, 3 miles from downtown and 15 miles to the Austin Airport. With its blend of luxurious updates and prime location, 1500 Scenic Drive #305 is the perfect haven for lakefront living. Tax and assessed values are estimates for illustration purposes only. All figures should be independently verified.
$790,000
1106 Enfield Rd Austin, TX 78703
- Type:
- Land
- Sq.Ft.:
- n/a
- Status:
- Active
- Beds:
- n/a
- Lot size:
- 0.2 Acres
- Baths:
- MLS#:
- 9431752
- Subdivision:
- Enfield A
ADDITIONAL INFORMATION
House on property; charming Spanish style, but it’s in very poor condition and adds no value. Property was formerly part of the Pease estate... original address was 6 Enfield Road. Property was recently rezoned MF-3, which would allow up to 5 units (buyer should verify) and a height up to 40 feet (part of property is subject to Capitol View Corridor, with height limitation of approximately 34 feet; see agent for details)... potential for stunning downtown views. Demo permit has been issued; NO HISTORICAL PRESERVATION RESTRAINTS! This is a killer location at the edge of the Clarksville, Enfield, & Pemberton neighborhoods and just a couple of blocks from Pease Park. A truly unique property… call your builders. Vacant! Go! NOTE! Deed says 9076SF, TCAD says 8722SF; Surveyor says correct number is 9036SF. Also note: Limestone arched bridge over creek is in need of attention.
$3,800,000
2107 Bridle Path Austin, TX 78703
- Type:
- Single Family
- Sq.Ft.:
- 4,789
- Status:
- Active
- Beds:
- 4
- Lot size:
- 0.3 Acres
- Year built:
- 2004
- Baths:
- 4.00
- MLS#:
- 9826750
- Subdivision:
- Westfield A
ADDITIONAL INFORMATION
Private Oasis Designed by Iconic Architect Hugh Jefferson Randolph.*First (5) photos are renderings of Permitted Plans/Changes*PLANS CONVEY*Situated amidst mature trees, this residence offers a secluded sanctuary just moments from downtown Austin. Great Price Per Sqft in Tarrytown. The attention to detail is evident from the moment you walk through the courtyard and spot the exceptional brick archway. One of the highlights is the unique statement kitchen surrounded by oversized windows and natural light. A sleek, extra-long kitchen island provides ample space for culinary creations with views of the lush backyard and pool. The outdoor entertaining area includes a pool cabana, complete with a charming brick fireplace. Whether it's a summer soiree or a cozy winter retreat, this exterior haven offers endless possibilities for year-round enjoyment. Current owner has initiated remodel plans to update bathrooms, add a bathroom to the attic, and to remodel the kitchen, currently in the permitting process. SEE ATTACHED DOCS (SUBMITTED WITH CITY AND WAITING FOR APPROVAL) Plans Convey
$1,549,000
1204 W 29th St Austin, TX 78703
- Type:
- Single Family
- Sq.Ft.:
- 2,473
- Status:
- Active
- Beds:
- 3
- Lot size:
- 0.31 Acres
- Year built:
- 1954
- Baths:
- 4.00
- MLS#:
- 2260633
- Subdivision:
- Belmont
ADDITIONAL INFORMATION
Significant price reduction, $98,000!!! This is a motivated seller, they have moved and are ready to sell! To the studs remodel in 2018 by Avenue B Builders. One-story home in the heart of Austin 7 minutes to downtown, 5 minutes to UT, 3 minutes to Seton and Heart Hospitals! Incredible walkability to Tiny Boxwoods, Milk and Cookies, Musachino, 34th St Cafe and more! Two large living areas with a fabulous cook's kitchen featuring Bertazzoni appliances, a large kitchen island, lots of cabinets and storage! An adjacent dining and bar area features a built in banquet with a stunning custom wood table that has room for all your family and friends. Large lot that is fully fenced and has an automatic privacy gate. The remodel by Avenue B included a large two car garage which is accessed off the 2nd living area. All bedrooms have ensuite baths and walk-in closets.

Listings courtesy of ACTRIS MLS as distributed by MLS GRID, based on information submitted to the MLS GRID as of {{last updated}}.. All data is obtained from various sources and may not have been verified by broker or MLS GRID. Supplied Open House Information is subject to change without notice. All information should be independently reviewed and verified for accuracy. Properties may or may not be listed by the office/agent presenting the information. The Digital Millennium Copyright Act of 1998, 17 U.S.C. § 512 (the “DMCA”) provides recourse for copyright owners who believe that material appearing on the Internet infringes their rights under U.S. copyright law. If you believe in good faith that any content or material made available in connection with our website or services infringes your copyright, you (or your agent) may send us a notice requesting that the content or material be removed, or access to it blocked. Notices must be sent in writing by email to [email protected]. The DMCA requires that your notice of alleged copyright infringement include the following information: (1) description of the copyrighted work that is the subject of claimed infringement; (2) description of the alleged infringing content and information sufficient to permit us to locate the content; (3) contact information for you, including your address, telephone number and email address; (4) a statement by you that you have a good faith belief that the content in the manner complained of is not authorized by the copyright owner, or its agent, or by the operation of any law; (5) a statement by you, signed under penalty of perjury, that the information in the notification is accurate and that you have the authority to enforce the copyrights that are claimed to be infringed; and (6) a physical or electronic signature of the copyright owner or a person authorized to act on the copyright owner’s behalf. Failure to include all of the above information may result in the delay of the processing of your complaint.
| Copyright © 2024, Houston Realtors Information Service, Inc. All information provided is deemed reliable but is not guaranteed and should be independently verified. IDX information is provided exclusively for consumers' personal, non-commercial use, that it may not be used for any purpose other than to identify prospective properties consumers may be interested in purchasing. |
Austin Real Estate
The median home value in Austin, TX is $361,900. This is higher than the county median home value of $353,300. The national median home value is $219,700. The average price of homes sold in Austin, TX is $361,900. Approximately 41.53% of Austin homes are owned, compared to 50.25% rented, while 8.22% are vacant. Austin real estate listings include condos, townhomes, and single family homes for sale. Commercial properties are also available. If you see a property you’re interested in, contact a Austin real estate agent to arrange a tour today!
Austin, Texas 78703 has a population of 916,906. Austin 78703 is less family-centric than the surrounding county with 35.47% of the households containing married families with children. The county average for households married with children is 36.46%.
The median household income in Austin, Texas 78703 is $63,717. The median household income for the surrounding county is $68,350 compared to the national median of $57,652. The median age of people living in Austin 78703 is 32.7 years.
Austin Weather
The average high temperature in July is 95.1 degrees, with an average low temperature in January of 38.9 degrees. The average rainfall is approximately 35.2 inches per year, with 0.6 inches of snow per year.
