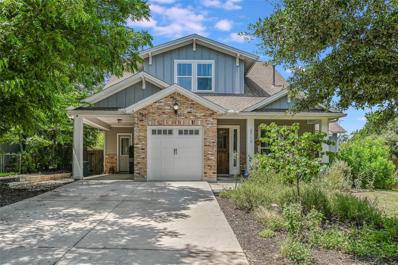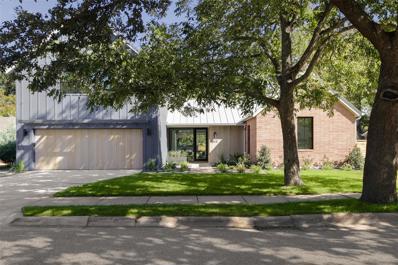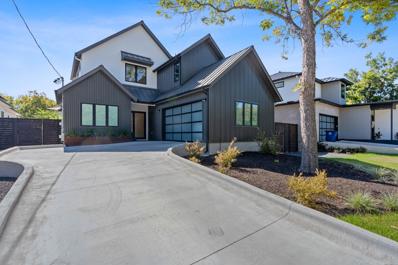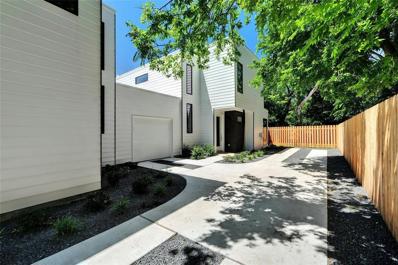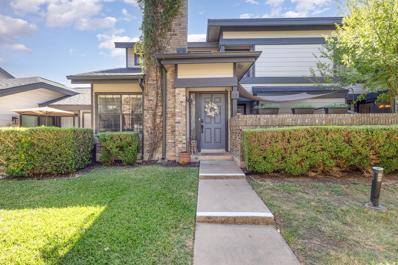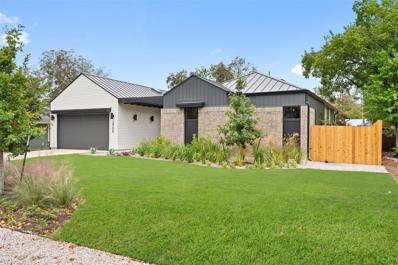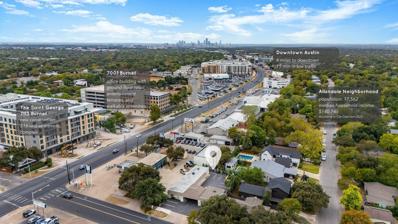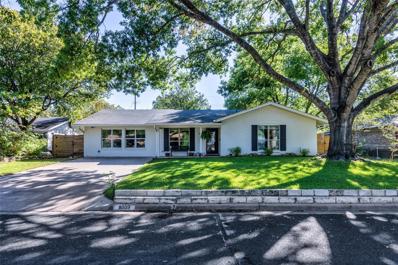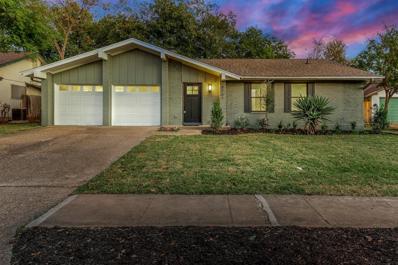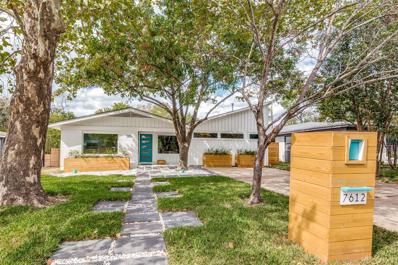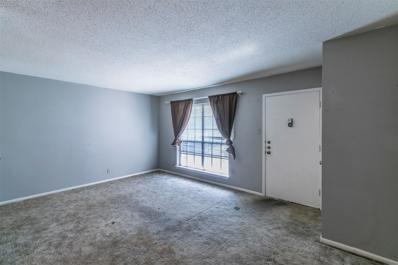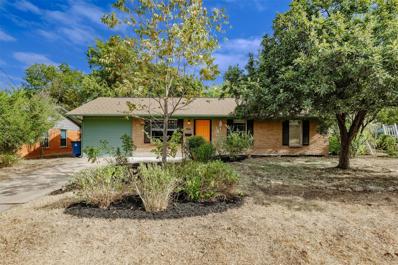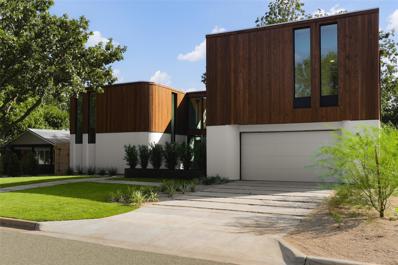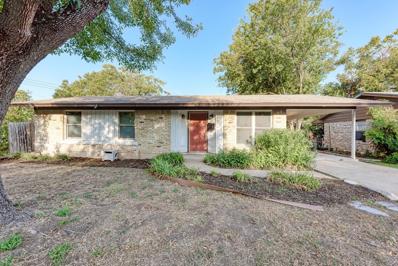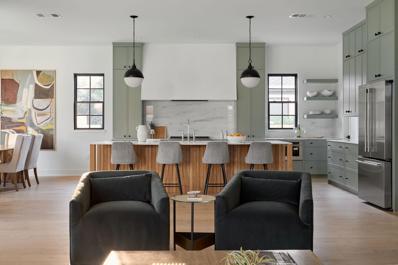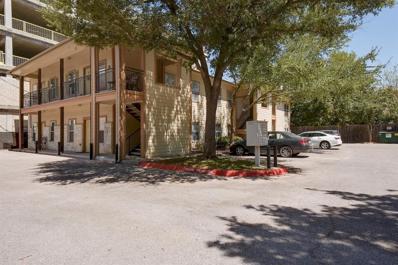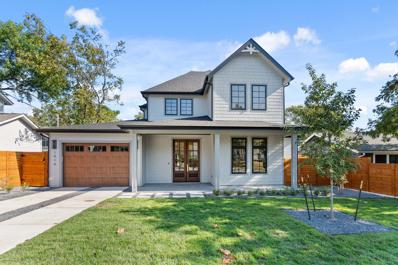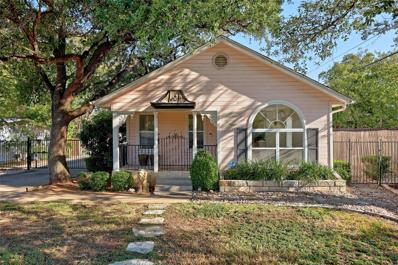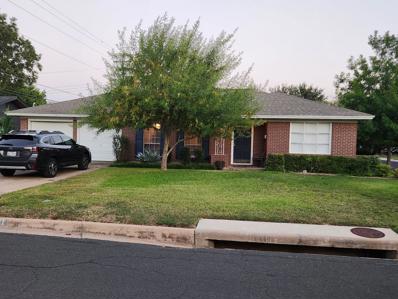Austin TX Homes for Rent
The median home value in Austin, TX is $577,400.
This is
higher than
the county median home value of $524,300.
The national median home value is $338,100.
The average price of homes sold in Austin, TX is $577,400.
Approximately 41.69% of homes in Austin, Texas are owned,
compared to 51.62% rented, while
6.7% are vacant.
Austin real estate listings include condos, townhomes, and single family homes for sale.
Commercial properties are also available.
If you’re interested in Austin real estate for sale, contact an Austin real estate agent to arrange a tour of one of our houses in Austin, Texas today!
$799,000
1320 Pasadena Dr Austin, TX 78757
- Type:
- Single Family
- Sq.Ft.:
- 1,775
- Status:
- NEW LISTING
- Beds:
- 2
- Lot size:
- 0.2 Acres
- Year built:
- 1951
- Baths:
- 2.00
- MLS#:
- 2948420
- Subdivision:
- Crestview Add Sec 06
ADDITIONAL INFORMATION
Welcome to this charming 3-bedroom, 2.5-bathroom single-story ranch with a versatile ADU, nestled on a spacious corner lot in the heart of Crestview! The main home boasts 1,390 square feet of living space (2 bed/1.5 bath), exuding warmth and character with its hardwood floors, detailed trim, and abundance of natural light through picture windows. Enjoy the open, airy living and dining areas, complemented by a generously sized kitchen featuring granite countertops, stainless steel appliances, and a cozy eat-in dining nook. Step outside to your private backyard oasis, perfect for entertaining and relaxation, complete with a rain barrel system and a handy storage shed. Additionally, the modern 385-square-foot ADU (1 loft bedroom/1 bath), built in 2017, offers a family room, full kitchen, bamboo flooring, a full bath, and a cozy loft with ample storage. A delightful wrap-around porch completes the ADU, providing a serene space to unwind. Located just minutes from downtown Austin, top-rated Austin ISD schools, parks, and a variety of dining and shopping options, this home offers an incredible opportunity to live or invest in central Austin. Don't miss out—schedule a private tour today and explore the potential of this stunning property!
$1,695,000
2717 Geraghty Ave Austin, TX 78757
- Type:
- Single Family
- Sq.Ft.:
- 2,731
- Status:
- NEW LISTING
- Beds:
- 3
- Lot size:
- 0.27 Acres
- Year built:
- 2014
- Baths:
- 3.00
- MLS#:
- 3150984
- Subdivision:
- Green Acres
ADDITIONAL INFORMATION
Beautiful traditional home located in one of the most sought after pockets of Allandale in central Austin! Newer built home on an amazing corner lot that provides charm, privacy & has one of the most beautiful century oaks in the neighborhood. Spacious open floorplan w/ high ceilings, a private study & full bathroom off the entry foyer that flows to the wooden staircase & kitchen/family room beyond. Large upgraded kitchen w/ high ceilings, white cabinets, gray Quartz counters, stainless appliances, a huge island & breakfast bar that opens to the dining area & family room. Private ground floor primary suite offers a bright & open layout, hardwood floors and french doors to a private patio & hot tub outdoor space. The well appointed primary bathroom has a separate soaking tub, walk in glass shower, Quartz counters, tile floors & dual vanities. The large primary closet offers plenty of storage. Upstairs there is a great study nook w/ windows, large gameroom, two additional bedrooms w/ walk-in closets and a nice sized bathroom. There is a large covered backyard patio w/ views to the open backyard w/ plenty of room to entertain. Sparkling in-ground swimming pool w/ festoon lighting & sun shade sails. Walk to Northwest park & pool, sidewalks & bike lanes along shoal creek, yummy restaurants like Barley Swine, Bufalina pizza, Lick Ice Cream, JewBoy Subs, Yard Bar, Food trailers, coffee shops & so much more along Burnet Road. Centrally located near 2222/Northland Drive, Anderson Lane, Shoal Creek BLVD, Burnet Road, Lamar & minutes to both downtown Austin & all the shopping at The Domain!! Flexible open 1 car carport plus an enclosed 1 car garage. Come view this wonderful home today!!
$2,299,000
6613 Argentia Rd Austin, TX 78757
- Type:
- Single Family
- Sq.Ft.:
- 3,281
- Status:
- NEW LISTING
- Beds:
- 4
- Lot size:
- 0.21 Acres
- Year built:
- 2024
- Baths:
- 3.00
- MLS#:
- 7900341
- Subdivision:
- Allandale Terrace Sec 02
ADDITIONAL INFORMATION
Welcome to 6613 Argentia Road, an architectural masterpiece designed by Don Harris and meticulously crafted by the acclaimed Austin builder, The Muskin Company. This home, with interior design by Kelle Contine Design, offers 4 bedrooms and 3 full baths, sprawling over 3,281 square feet of modern elegance. Upon entry, you are greeted by oversized architectural Lincoln windows, providing stunning sightlines and a seamless connection to the outdoors. The home features exquisite white oak flooring and smooth finish walls throughout. The kitchen boasts an arched feature wall, quartz island with waterfall edges, Thermador appliances, solid wood custom cabinetry with soft close hardware, and a butler’s pantry. The open floor plan flows effortlessly into the dining and living areas, where designer lighting, custom millwork feature wall and vaulted ceilings with wood beams create an inviting ambiance. The primary suite on the first floor offers custom white-oak built-ins, views of the pool, and a luxurious bath with a walk-in shower and soaking tub, complete with high-tech privacy windows. A second bedroom downstairs serves as a versatile guest room or office with access to a full bath. Upstairs, discover two additional bedrooms, a full bath, a second living room, and an office niche. Appreciate outdoor living with an in-ground heated pool by Texas Tiny Pools, a large grassy lawn, covered patio, and a professional outdoor kitchen. The exterior features Alkusari stone terracotta brick, clear cedar accents, and a Galvalume standing seam roof, with shade from mature trees. Enjoy everything that Allandale and Central Austin has to offer with this incredible location. This home is the epitome of modern luxury and elegance in Austin.
$2,100,000
6001 Grover Ave Austin, TX 78757
- Type:
- Single Family
- Sq.Ft.:
- 3,083
- Status:
- Active
- Beds:
- 4
- Lot size:
- 0.31 Acres
- Year built:
- 2022
- Baths:
- 3.00
- MLS#:
- 2247988
- Subdivision:
- Janes Add
ADDITIONAL INFORMATION
Experience elevated living at 6001 Grover Avenue, a spacious 3,083 sqft home in the heart of highly desirable & centrally located Brentwood neighborhood. This modern home, built in 2022, showcases a thoughtful design that prioritizes comfort and contemporary living. The open floor plan is designed to impress and features high-end finishes throughout. Gourmet kitchen, equipped with top-of-the-line Thermador appliances & elegant quartz countertops, perfect for daily dining & entertaining. Expansive butler’s pantry provides ample storage, keeping the main kitchen pristine. Floor-to-ceiling windows provide abundant light & overlook the pool, creating a spacious atmosphere ready to welcome guests. Sophisticated primary suite downstairs serves as a serene escape with spa-like bathroom with spacious walk-in shower, soaking tub, & generous walk-in closet with built-in storage. Upstairs enjoy a large second living room ideal for relaxation, workspace, or play area. Two generously sized guest bedrooms upstairs include walk-in closets. Downstairs bedroom is thoughtfully designed as a bedroom or office, featuring large windows and a cozy & functional environment. Outdoor entertainer’s dream boasts a sparkling pool with heated spa and beautifully appointed outdoor living area with fully equipped built-in kitchen and outdoor TV. Expansive backyard provides open space for relaxation or play, bordered with tall trees for added privacy. Two-car garage offers ample storage and durable epoxy floors. Live in luxury while being minutes from everything Austin has to offer ~ conveniently located just minutes from downtown, University of Texas, & Austin’s best dining & coffee spots. Experience the best of Austin living in one of Austin’s most vibrant communities!
- Type:
- Condo
- Sq.Ft.:
- 1,867
- Status:
- Active
- Beds:
- 3
- Lot size:
- 0.22 Acres
- Year built:
- 2023
- Baths:
- 3.00
- MLS#:
- 7036281
- Subdivision:
- Crestview Add Sec 01
ADDITIONAL INFORMATION
Incredible modern new construction located in the heart of Crestview-Brentwood. The style and privacy you want with the quality you deserve. The one car garage separates Unit A & B providing a high level of privacy for both units. Upgraded spray foam insulation and Anderson windows to keep energy efficiency at peak levels. Spacious Kitchen includes a walk-in pantry perfectly located to keep the chef in you connected to family and guests at all times. With soft close cabinets and drawers this kitchen has all the high end features you're looking for. The large Quartzite kitchen peninsula is perfect for entertaining guests while keeping you engaged with everyone in the living room, patio and front yard. With the appliance package in place this home is waiting for you to move in and start living your best life in the highly desirable Crestview-Brentwood area with A+ schools and award winning dining. The sliding glass doors lead to the carport patio and the spacious fenced in front yard. The over sized second floor primary bedroom with dual vanity en-suite, walk-in shower will make the everyday feel like spa day. The cozy walk-in closet has been generously organized to meet all your daily and nightlife garments needs, and Yes there is room for his stuff too. ;0) The downstairs bedroom offers a private bath, with a walk in shower, for short and long term guests. engineered hardwoods throughout, Walk to Little Deli, Crestview Minimax, Stiles Switch BBQ, Crestview Light Rail station. Ask about the 1/2/10 Builder Warranty. All photos with furniture have been virtually staged
$845,000
2605 Addison Ave Austin, TX 78757
- Type:
- Single Family
- Sq.Ft.:
- 1,779
- Status:
- Active
- Beds:
- 3
- Lot size:
- 0.18 Acres
- Year built:
- 1952
- Baths:
- 2.00
- MLS#:
- 1042342
- Subdivision:
- Green Acres
ADDITIONAL INFORMATION
MULTIPLE OFFERS: ALL OFFERS DUE BY NOV. 13TH BY 8 PM. They just don't make houses like this anymore! This beautifully and thoughtfully renovated home offers 3-bedrooms and 2 full-bathrooms. The residence blends vintage charm with modern convenience. The updates were made throughout the house while maintaining the integrity of the mid-century style and charm. Brand new roof and exterior paint in November 2024! Nestled close to Austin's best dining and recreational spots, you're just 15 minutes from downtown and 10 minutes from The Domain. Inside, you'll find an open layout perfect for contemporary living. The kitchen is equipped with high-end KitchenAid appliances, including a gas stove, microwave, and dishwasher, and built-in Frigidaire wine fridge. Thoughtful touches like mini light tubes bring natural light into the space, creating a warm and welcoming atmosphere. Each bedroom is bright and airy, featuring ceiling fans and ample closet space. The home has a large laundry room with a Samsung washer and dryer and are negotiable in the sale. Energy-efficient upgrades, like a Nest thermostat and new E-glass windows and doors, keep the home comfortable year-round. Step outside to enjoy a beautifully landscaped front and backyard, complete with a new Trex deck, mature shade trees, and remote-controlled string lighting for evening ambiance. The fenced backyard is perfect for entertaining. Brand new roof November 2024 New exterior paint November 2024
- Type:
- Condo
- Sq.Ft.:
- 1,194
- Status:
- Active
- Beds:
- 2
- Lot size:
- 0.06 Acres
- Year built:
- 1981
- Baths:
- 2.00
- MLS#:
- 4915216
- Subdivision:
- Brandywine Condo Amd
ADDITIONAL INFORMATION
Welcome to this updated and modernized two-story condo. As you enter, you’re greeted by a spacious open-concept living area with a fireplace with warm wooden accents. Natural light flows through the large windows, creating an inviting atmosphere. The spacious kitchen features contemporary appliances, ample cabinetry, Quartz countertops and a convenient breakfast bar, making it perfect for casual dining or entertaining. The flexible space on the upper level is ideal for a home office, playroom, or additional guest area. Also upstairs, you’ll find a generously sized bedroom with an en-suite bathroom, and oversized closet. The bathroom includes modern fixtures, and a shower. Downstairs, another full bedroom and bath provide privacy and convenience for guests or family members, with a door leading to the private patio. This layout is perfect for anyone seeking the flexibility of multiple living spaces in a comfortable and stylish setting. Brandywine Condos are located in north central Austin, with easy access to downtown and Domain. Well maintained, established community with amenities and beautifully landscaped. Located just minutes from shops, restaurants, and entertainment options. Don’t miss out on this fantastic opportunity to make this condo your own! Check out the 3D Mattrport and floor plan! Discounted rate options and no lender fee future refinancing may be available for qualified buyers of this home.
$2,599,990
2706 Park View Dr Austin, TX 78757
Open House:
Saturday, 11/16 11:00-3:00PM
- Type:
- Single Family
- Sq.Ft.:
- 3,997
- Status:
- Active
- Beds:
- 4
- Lot size:
- 0.29 Acres
- Year built:
- 2024
- Baths:
- 5.00
- MLS#:
- 8223378
- Subdivision:
- Edgewood Sec 02
ADDITIONAL INFORMATION
This rare single-story home welcomes you into a grand open living space adorned by soaring ceilings. The spacious master bedroom offers an escape overlooking a custom swimming pool and lush backyard tree-scape. A chef's kitchen features top of the line appliances, quartz countertops, and a generous butler pantry. Every bedroom in the home enjoys private access to an en-suite bath, and guests will be impressed by a powder room just steps away from the pool. A second living room allows even more space for entertaining. Spray foam insulation, Energy Star appliances, and other high efficiency features provide all of the comforts of modern living. Completed by award-winning local builder Rivendale Homes. This property is minutes from the commerce and entertainment on Burnet Rd., close proximity to Downtown Austin & the Domain. 1,2,10 Builders Warranty. Seller is offering a contribution of $63,750 to buyer's closing costs.
$1,300,000
2413 Greenlawn Pkwy Austin, TX 78757
- Type:
- Office
- Sq.Ft.:
- 3,048
- Status:
- Active
- Beds:
- n/a
- Lot size:
- 0.22 Acres
- Year built:
- 1964
- Baths:
- MLS#:
- 8181965
ADDITIONAL INFORMATION
Prime location office space with 8 office rooms, 4 bathrooms, waiting room, conference room, multiple storage rooms, and 2.5 kitchenettes. CS Zoning includes medical office, retail, office, daycare, gym, restaurant and more! 14 parking spaces and over 3,000 sqft of space across two structures joined via porte cochere, sitting on a 9757 sqft lot. This site is just one lot off Burnet Road in a rapidly thriving economic area- across the street from retail center B Spot on Burnet hosting Taco Deli, Tumble22, dipdipdip Tatsu-Ya, La Pâtisserie, and more. Major apartment complex and office space developments in the immediate area. Located at a high-visibility intersection. Property including detached building was remodeled in 2016-2017 including roof, network improvements, electrical, and mechanical systems. HVAC in main building 2019. Main building is approx. 2100 sqft with the secondary building approximately 950 sqft. Buyer to verify.
$724,999
8009 Bon Air Dr Austin, TX 78757
- Type:
- Single Family
- Sq.Ft.:
- 1,916
- Status:
- Active
- Beds:
- 5
- Lot size:
- 0.2 Acres
- Year built:
- 1967
- Baths:
- 3.00
- MLS#:
- 9532322
- Subdivision:
- Allandale North Sec 04
ADDITIONAL INFORMATION
Charming Ranch-Style Home in North Allandale Discover the perfect blend of modern updates and classic charm in this inviting one-story ranch-style home located at 8009 Bon Air Dr. Nestled in the desirable North Allandale neighborhood, this property offers a close-knit community atmosphere, spacious lots adorned with mature trees, and a central location close to local amenities. Key Features: Spacious Interior: Enjoy 1916 square feet of well-designed living space featuring 5 bedrooms and 3 full baths, including a versatile garage conversion that serves as a 5th bedroom (ideal for a MIL suite) with a full bath and ample storage. Updated Kitchen: The heart of the home boasts a charming updated kitchen that seamlessly flows into the living area, filled with natural light throughout the day. Modern Bathrooms: Both guest and master bathrooms have been tastefully updated, offering a touch of luxury and functionality. Recent Upgrades: Benefit from recent updates including new electrical wiring and panels, replaced plumbing with PVC, fresh interior and exterior paint, a covered back porch for outdoor relaxation, new landscaping, and more (see detailed list in documents). Inviting Outdoor Space: The fenced backyard features two storage areas and a covered patio, perfect for entertaining or enjoying quiet afternoons outdoors. Convenient Location: Nearby Amenities: Explore local shops, eateries, and the vibrant Domain or Anderson/Burnet area, blending old-world charm with modern conveniences. Outdoor Recreation: Enjoy quick access to the Arboretum, Shoal Creek Bike Trail, and Austin's Domain high-tech corridor, ideal for outdoor enthusiasts and families. Don't Miss Out! Discover why North Allandale is a sought-after neighborhood and make this beautifully updated ranch-style home yours. Schedule a showing today to experience 8009 Bon Air Dr.'s charm and convenience firsthand.
$874,000
8701 Dawnridge Cir Austin, TX 78757
- Type:
- Single Family
- Sq.Ft.:
- 1,988
- Status:
- Active
- Beds:
- 4
- Lot size:
- 0.19 Acres
- Year built:
- 1969
- Baths:
- 4.00
- MLS#:
- 6033312
- Subdivision:
- Allandale Estates Sec 04
ADDITIONAL INFORMATION
PROFESSIONAL PHOTOS COMING SOON! This fully permitted, 4 bedroom 3 1/2 bathroom with a 2 car garage was taken down-to-the-studs . This renovation features new electrical, new insulation, drywall, new plumbing and a brand-new HVAC system- located in the attic for quiet cooling and heating. Step inside and admire the vaulted ceilings that add an airy, modern touch to the space and a nice fireplace and dry bar to keep your beverages cool. You might as well call this a new build—everything has been updated! From the new roof to the landscaping, this home offers the closest experience to buying new construction without the price tag. Don’t miss out on this rare find! *Total square footage includes some taken from the garage workshop.
$949,000
7612 Gault St Austin, TX 78757
- Type:
- Single Family
- Sq.Ft.:
- 1,625
- Status:
- Active
- Beds:
- 5
- Lot size:
- 0.19 Acres
- Year built:
- 1957
- Baths:
- 2.00
- MLS#:
- 6728170
- Subdivision:
- Jefferson Village
ADDITIONAL INFORMATION
Fully renovated home in Crestview! NEW Roof, NEW Windows, NEW HVAC Unit, and MORE! Located in the heart of Central Austin, this thoughtfully designed and fully FURNISHED home perfectly balances functionality and aesthetics. Featuring modern updates and an unbeatable location, it offers a hidden refrigerator built seamlessly into the cabinetry, an oversized spa-like bathroom with a spacious shower and dual shower heads, two storage sheds, and NO HOA fees. The expansive backyard and deck, complete with a grilling area and plenty of shade, make it ideal for entertaining, with the potential to add an ADU for future needs. Recent upgrades include fresh exterior paint, new stylish fixtures, and a new tankless electric water heater, ensuring every detail is covered. Just one street away from the North Austin Sports Complex on Morrow Street and two blocks from North Lamar and Anderson Lane, this home offers convenience at every turn—4 minutes to Crestview light rail, 2 minutes to the gym, and only 15 minutes to downtown and the Domain! Close to top-rated schools, dining, and shopping, this Crestview gem embodies the best of Austin living.
- Type:
- Condo
- Sq.Ft.:
- 667
- Status:
- Active
- Beds:
- 1
- Lot size:
- 0.03 Acres
- Year built:
- 1968
- Baths:
- 1.00
- MLS#:
- 6116939
- Subdivision:
- Royal Orleans North Condo Amd
ADDITIONAL INFORMATION
INVESTOR SPECIAL! Priced to sell! This one bedroom unit is ready for a make-over. It is being sold "AS-IS". Some items inside the home are in need of repair, including some of the kitchen appliances and the HVAC. The unit features a spacious bedroom, walk-in closet, galley-style kitchen, and a small dining area. The community offers a pool, laundry facilities, and seating areas. This unit is tucked toward the back of the community for maximum privacy. **HOA fees cover water, trash, gas, recycling, basic exterior maintenance, common area insurance, landscaping and pool maintenance, and partial electric (for HVAC). Minimum lease term is 6 months.
$890,000
2609 Ellise Ave Austin, TX 78757
- Type:
- Single Family
- Sq.Ft.:
- 2,062
- Status:
- Active
- Beds:
- 4
- Lot size:
- 0.21 Acres
- Year built:
- 1954
- Baths:
- 2.00
- MLS#:
- 3164098
- Subdivision:
- Karotkin Martha
ADDITIONAL INFORMATION
Discover this mid-century gem nestled in the heart of Allandale, featuring four bedrooms and two bathrooms with a multitude of updates. The original living-dining area boasts a charming vintage stone wall, built-ins, and beautifully refinished hardwood floors. An expansive wood-paneled addition offers ample space, evoking the ambiance of a rustic retreat. The master suite includes an ensuite bath and three closets. Step out the back door to relax on the covered deck, equipped with retractable awnings for customizable shade or sun, and enjoy the large, low-maintenance backyard. Perfectly situated in the Allandale neighborhood, sought after for its central location, and great schools—Gullett Elementary, Lamar Middle School, and McCallum High School. The home is just steps from Northwest District Park, offering a pool, tennis courts, basketball facilities, and a playground. Plus, you're only two blocks from the vibrant businesses on Burnet Road, including favorites like Taco Deli, Tumble22, Top Notch, and more. Improvements since 2021 include a new HVAC system, electric hot water heater, new electrical panel, new windows, cellular top-down/bottom-up blinds, retractable deck cover, new siding, refinished wood floors, and a complete exterior and interior paint. This home is a unique blend of vintage charm, space and location, ready for you to make it your own.
$615,000
904 Aurora Cir Austin, TX 78757
- Type:
- Single Family
- Sq.Ft.:
- 1,223
- Status:
- Active
- Beds:
- 4
- Lot size:
- 0.15 Acres
- Year built:
- 1962
- Baths:
- 3.00
- MLS#:
- 8379486
- Subdivision:
- Hillridge Add
ADDITIONAL INFORMATION
Location, location, location! You can't get much sweeter than this! A quiet, private dead-end street right in the middle of highly sought-after Brentwood! You'll be right in the heart of it all with Brentwood Social House right around the corner, P. Terrys, Stile's BBQ, & Bird Bird Biscuit all within walking distance. You'll only be a short drive away from Crestview Station (with easy Light Rail access, Black Star Co-Op, & Vigilante) plus right near The Crescent Shopping Mall (99 Ranch, Kura Sushi, Bun Belly, Tanuki Games, and so much more!). You'll also have easy access to several public transit lines. The house itself has updated luxury vinyl white-oak colored flooring throughout the main areas, 3 bedrooms on one side with the main bedroom on the left side for privacy. The backyard has plenty of space for family gatherings, dogs to run, and kids to play! You'll love all this location and home have to offer!
$2,550,000
2709 Addison Ave Austin, TX 78757
- Type:
- Single Family
- Sq.Ft.:
- 3,640
- Status:
- Active
- Beds:
- 4
- Lot size:
- 0.24 Acres
- Year built:
- 2024
- Baths:
- 4.00
- MLS#:
- 1012820
- Subdivision:
- Green Acres
ADDITIONAL INFORMATION
It is my pleasure to present his luxury, modern-decco home designed by the renowned architect North Arrow Studio Architects built as an H-Plan with 4 bedrooms, 3.5 bathroom, swimming pool oversized 2 car garage. The 3,640 square feet house sits on a 10,565 square foot lot in the highly-desired Allandale neighborhood. Allandale is known for its large lots, mature trees, great schools and close proximity to Burnet down to 35th St, over to North Loop and up to the Domain, all known for amazing restaurants, great coffee shops and a plethora of shopping. Schools: Gullett Elementary School Lamar Middle School McCallum High School High Tech Giants: 6.4 miles to Cisco Systems Inc 6.5 miles to Facebook 6.6 miles to Indeed 7.0 miles to Google 9.3 miles to Oracle 10.1 miles to Apple 15.9 miles to Tesla Giga Plant 15.2 miles to Austin-Bergstrom International Airport
$564,990
8110 Stillwood Ln Austin, TX 78757
- Type:
- Single Family
- Sq.Ft.:
- 1,164
- Status:
- Active
- Beds:
- 3
- Lot size:
- 0.18 Acres
- Year built:
- 1959
- Baths:
- 2.00
- MLS#:
- 9081447
- Subdivision:
- Northtowne West Sec 02
ADDITIONAL INFORMATION
Updated ranch-style home in Allandale North. This home features an open floor plan, large backyard with high-quality studio & numerous cosmetic and system upgrades. Interior features a recent kitchen remodel & both bathrooms have been updated. Notable system upgrades include HVAC in 2022, Water heater in 2020, Roof in 2023. Plumbing updates were done to remove cast iron and replaced with PVC including the sewer line. The backyard features a high-quality studio that already features electricity. There is also a storage shed to the left. This home features an open floor plan, high ceilings and has been well maintained and cared for by the owners. All work completed for owners who lived in the home for many years. The location is one of the best because it is an easy hop onto Mopac, 183 or Burnet Rd. Key hotspots nearby within 5-10 minutes surround this pocket neighborhood. Move-in-ready, turn-key and filled with nice updates.
- Type:
- Condo
- Sq.Ft.:
- 600
- Status:
- Active
- Beds:
- 1
- Lot size:
- 0.04 Acres
- Year built:
- 1981
- Baths:
- 1.00
- MLS#:
- 3494501
- Subdivision:
- Ashdale Gardens Condominiums
ADDITIONAL INFORMATION
HOA provides: cable, water, internet, trash, water heater, and exterior insurance! Ashdale drive has a walk score of 81 which is fantastic for north Austin! Move-in ready 1-bedroom, 1-bathroom condo in the heart of North Austin, offering the perfect blend of comfort and convenience! The open floorplan is filled with natural light, showcasing the laminate flooring that runs throughout the living areas and bedroom. The galley-style kitchen is designed with function and style in mind, featuring ample storage and sleek stainless-steel appliances. The spacious bedroom includes a ceiling fan and a generous walk-in closet. As an added bonus, enjoy access to the community pool and beautifully landscaped courtyard, perfect for relaxation and outdoor gatherings Located just off Anderson Lane, this condo is a short walk from some of Austin’s favorite spots, including the Alamo Drafthouse, Hopdoddy Burger Bar, Cover 3, and a variety of shops and local eateries. With easy access to major highways and just minutes from the Domain and the Arboretum, this location is perfect for enjoying everything North Austin has to offer. Don't miss out on this prime opportunity to live in a vibrant, walkable neighborhood. Schedule a showing today!
- Type:
- Condo
- Sq.Ft.:
- 650
- Status:
- Active
- Beds:
- 1
- Lot size:
- 0.03 Acres
- Year built:
- 1986
- Baths:
- 1.00
- MLS#:
- 6017090
- Subdivision:
- Allandale The
ADDITIONAL INFORMATION
Located in the heart of Allandale and within walking distance of Cover 3, Starbucks, Alamo Drafthouse, Walmart, various restaurants, lots of shopping, this charming one-bedroom, one-bathroom corner unit offers a functional, open floorplan with the kitchen open to the living room and boasting a breakfast bar, granite countertops, soft-close cabinets, SS appliances, and a walk-in pantry. The primary suite is complete with an en-suite bath, walk-in closet, and stackable washer dryer hookup for added convenience. Additional attic storage is a huge plus with a pull-down ladder for easy access. Surrounded by beautiful live oaks and lush landscaping, this well-appointed corner unit offers the advantage of extra windows allowing exceptional natural light. The HOA includes water, sewer, trash & recycling, cable, and internet. Residents also have access to a private Clubhouse, pool, BBQ area and fitness center. Enjoy the added benefit and convenience of a bus stop just outside the community, offering easy access to everything Austin has to offer!
$449,000
8202 Rockwood Ln Austin, TX 78757
Open House:
Saturday, 11/16 12:00-3:00PM
- Type:
- Single Family
- Sq.Ft.:
- 1,076
- Status:
- Active
- Beds:
- 3
- Lot size:
- 0.18 Acres
- Year built:
- 1961
- Baths:
- 1.00
- MLS#:
- 3552706
- Subdivision:
- Northtowne Sec 01
ADDITIONAL INFORMATION
Charming 3 Bedroom, 1 Bath Bungalow Located just minutes from The Domain and only 10 minutes from Downtown Austin, this gem is perfectly situated for easy access to all the city has to offer. Ready for your personal touch, this is the perfect home to make your very own! Don’t miss out on this incredible opportunity to live in the heart of Austin!
$2,150,000
1906 Alegria Rd Austin, TX 78757
Open House:
Sunday, 11/17 4:00-6:00PM
- Type:
- Single Family
- Sq.Ft.:
- 3,100
- Status:
- Active
- Beds:
- 5
- Lot size:
- 0.19 Acres
- Year built:
- 2024
- Baths:
- 4.00
- MLS#:
- 1675812
- Subdivision:
- Burnet Heights
ADDITIONAL INFORMATION
Welcome to your dream home in the prestigious Crestview neighborhood. This stunning residence boasts 5 spacious bedrooms and 4 full bathrooms, offering an expansive 3,100 square feet of living space designed for modern comfort and luxury. As you enter, you’ll be greeted by an open floor plan that seamlessly connects the main living areas. The heart of the home is the gourmet kitchen, featuring elegant marble countertops and top-of-the-line commercial-grade appliances, perfect for the culinary enthusiast. Adjacent to the kitchen is a welcoming living area, ideal for entertaining or relaxing with family. The main level features wood floors that add warmth and sophistication to the entire home. Also on the main level, you’ll find a versatile office space, perfect for work-from-home convenience, and one of the secondary bedrooms, ideal for guests or multi-generational living. Upstairs, discover a second living room, offering additional space for relaxation or recreation. The remaining bedrooms provide generous space and comfort, ensuring everyone has their own private retreat. Outdoor living is equally impressive, with over 500 square feet of covered porch space, perfect for entertaining or simply unwinding in the serene surroundings. The larger-than-average lot provides plenty of room for gardening, play, or potential expansions. This exceptional property also includes a 2-car garage, ensuring ample storage and parking space. Located in the sought-after Crestview neighborhood, you'll enjoy a perfect blend of tranquility and convenience, with easy access to local amenities, schools, and parks. Experience the epitome of luxury living in this remarkable home. Schedule your private tour today and discover the unparalleled elegance and comfort that await you.
- Type:
- Condo
- Sq.Ft.:
- 699
- Status:
- Active
- Beds:
- 2
- Lot size:
- 0.03 Acres
- Year built:
- 2005
- Baths:
- 1.00
- MLS#:
- 2674468
- Subdivision:
- Cullen Ave Condo
ADDITIONAL INFORMATION
GREAT LOCATION! GREAT PRICE! HVAC and Roof replaced in 2024, interior painted in 2023. This central Austin, one-story home with a first-floor entry, is ideal for easy accessibility. The open floor plan makes the space feel airy and connected. Home is well-maintained with low-maintenance stained concrete floors, perfect for durability and easy cleaning. The kitchen is well-equipped with granite countertops, and stainless steel appliances. The bathroom features granite counters and a slate surround. The bedroom has a large walk-in closet, providing ample space for storage. There is also a secondary bedroom. The HOA covers essential services such as water/wastewater, common area maintenance, and trash/recycling, making the cost of living more manageable. Laundry Facility is in a common area for all to use. Convenient parking right by the front door. The home is located close to stores, restaurants, and the Alamo Drafthouse, ensuring entertainment and dining options nearby. Short walk to a bus stop and in a bike-friendly neighborhood. A great mix of convenience, comfort, and low maintenance, all in a vibrant location!
$1,799,000
1916 Pequeno St Austin, TX 78757
Open House:
Saturday, 11/16 2:00-4:00PM
- Type:
- Single Family
- Sq.Ft.:
- 3,273
- Status:
- Active
- Beds:
- 4
- Lot size:
- 0.16 Acres
- Year built:
- 2024
- Baths:
- 3.00
- MLS#:
- 9934176
- Subdivision:
- Burnet Heights
ADDITIONAL INFORMATION
Crafted by Paradisa with an eye for timeless beauty and refined designer touches, this exquisite 4 bed, 3 bath home offers a living experience where luxury meets thoughtful design. You’ll notice the meticulous attention to detail, starting with the oversized garage, complete with commercial-grade epoxy flooring and the convenience of technology for effortless app-based access. The home unfolds with a sense of space and versatility, featuring a bright and airy loft, perfect for a cozy 2nd living area or a game room, along with a generous flex room for a home gym, a cinematic media room, or double office. The primary suite is nothing short of a sanctuary, with a sumptuous bathroom adorned with marble walls and flooring, creating a serene, spa-like atmosphere. Every aspect of the home is designed with your comfort in mind, from the fully insulated walls—including all interior spaces and the garage—for enhanced peace and energy efficiency, to the premium Anderson windows and doors that grace each room with quality craftsmanship. Underfoot, wide plank oak flooring flows seamlessly throughout, adding warmth and sophistication to every step. The outdoor space is truly an entertainer's delight, where a fully fenced yard and a covered patio beckon for gatherings under the open sky. The outdoor kitchen awaits your choice of a Green Egg or BBQ, while the heated pool and spa, with state-of-the-art Pentair equipment, offer year-round relaxation, easily managed through a convenient app. Surrounding the home, automatic sprinklers with bubblers ensure that the lush landscaping remains effortlessly vibrant. For those who appreciate modern technology, the home comes pre-wired for full smart home integration, featuring surround sound both inside and out, security cameras, Cat6 Ethernet, and sophisticated controlled lighting. With 8-foot solid core interior doors and thoughtful high-end finishes throughout, this residence offers an exceptional blend of style, innovation, and comfort.
$500,000
2108 Mahone Ave Austin, TX 78757
- Type:
- Single Family
- Sq.Ft.:
- 1,672
- Status:
- Active
- Beds:
- 2
- Lot size:
- 0.2 Acres
- Year built:
- 1930
- Baths:
- 2.00
- MLS#:
- 5756361
- Subdivision:
- North Plains
ADDITIONAL INFORMATION
Welcome to this adorable 2 bed, 2 bath French country bungalow in the highly desirable Crestview/Wooten neighborhood! Just a short walk to Summer Moon, Genuine Joes, Bartletts, Hop Doddy, and more, this well maintained 1930's build has all the charm of Hyde Park without the price tag! Blending original charm with modern comforts, this gem offers the potential for a 3rd bedroom conversion, making it a versatile investment. Step into the spacious living area featuring tall ceilings, a cozy fireplace, and an abundance of natural light from large windows and skylights. The open layout is perfect for both relaxing and entertaining. The kitchen offers ample space and endless potential to make it your own. The primary suite is a peaceful retreat with a large soaking tub, separate stand-alone shower, and dual vanity in the bathroom—your perfect spot to unwind after a long day. The driveway of the home is gated and the detatched garage has been converted into living space and used as an office; which can easily be converted back. (This square footage is not included in the overall square footage) Additional storage space is available above the garage. Conveniently located near Mopac and 183, you're just minutes from Anderson Lane, this home is an ideal opportunity for someone looking to put their personal touch on a classic Austin bungalow while enjoying the conveniences of city living.
$524,900
8001 Parkdale Dr Austin, TX 78757
- Type:
- Single Family
- Sq.Ft.:
- 1,371
- Status:
- Active
- Beds:
- 3
- Lot size:
- 0.19 Acres
- Year built:
- 1966
- Baths:
- 2.00
- MLS#:
- 8525600
- Subdivision:
- Allandale Place Sec 01
ADDITIONAL INFORMATION
PERFECT CENTRAL LOCATION is convenient to everything! This well-laid out MIL bedroom plan has 2 living and 2 dining rooms and indoor laundry. The rarely found formal foyer is a great place to welcome your guests. The galley kitchen, both baths and some windows have been remodeled/upgraded. The kitchen has site-built oak cabinetry and a breakfast bar. The stainless-steel appliances were installed in the last 2 years. There are low- maintenance tile floors throughout except in formals and 2 bedrooms. The 1/5 acre corner lot has a 4-zone wireless sprinkler system, some newer privacy fencing and a 12' wide gate with access to Ashdale. The yard is beautifully landscaped with a variety of native and tropical plants, numerous flower gardens, plus fig, pear, pomegranate, white and purple mulberry trees. The home features a classic colonial-inspired exterior design. Bathrooms have timeless custom tilework. The exterior was recently painted. The property is well-maintained and move-in ready. Two neighbors have removed one wall to create one huge open concept living/dining/kitchen area. It is a short stroll to Alamo Drafthouse, Walmart, Starbucks, the Northcross post office, 2 pharmacies and dozens of shops and restaurants are within a 1/2 mile. Mopac and US 183 are one mile away providing easy freeway access, with downtown and The Domain only 10 minutes away! Additionally, there are 4 bus routes within 3 blocks of the home. Located in the geographic center of Austin, you will enjoy this great neighborhood, the award-winning schools and all the area has to offer! The 1-year old therapy jetted hot tub has wifi controls and Bluetooth. This, the water softener and some furniture are negotiable. Contact seller for showings, lockbox access, disclosures or questions. Buyer's agents welcome.

Listings courtesy of ACTRIS MLS as distributed by MLS GRID, based on information submitted to the MLS GRID as of {{last updated}}.. All data is obtained from various sources and may not have been verified by broker or MLS GRID. Supplied Open House Information is subject to change without notice. All information should be independently reviewed and verified for accuracy. Properties may or may not be listed by the office/agent presenting the information. The Digital Millennium Copyright Act of 1998, 17 U.S.C. § 512 (the “DMCA”) provides recourse for copyright owners who believe that material appearing on the Internet infringes their rights under U.S. copyright law. If you believe in good faith that any content or material made available in connection with our website or services infringes your copyright, you (or your agent) may send us a notice requesting that the content or material be removed, or access to it blocked. Notices must be sent in writing by email to [email protected]. The DMCA requires that your notice of alleged copyright infringement include the following information: (1) description of the copyrighted work that is the subject of claimed infringement; (2) description of the alleged infringing content and information sufficient to permit us to locate the content; (3) contact information for you, including your address, telephone number and email address; (4) a statement by you that you have a good faith belief that the content in the manner complained of is not authorized by the copyright owner, or its agent, or by the operation of any law; (5) a statement by you, signed under penalty of perjury, that the information in the notification is accurate and that you have the authority to enforce the copyrights that are claimed to be infringed; and (6) a physical or electronic signature of the copyright owner or a person authorized to act on the copyright owner’s behalf. Failure to include all of the above information may result in the delay of the processing of your complaint.

