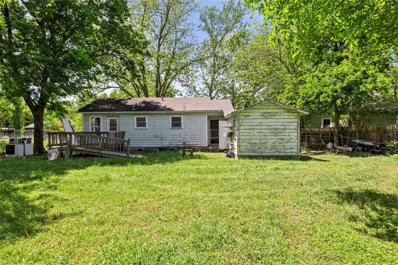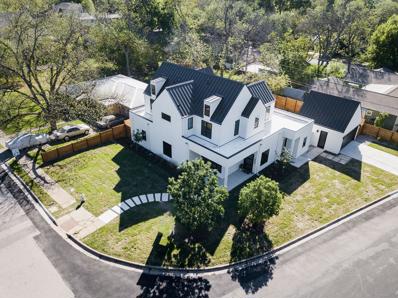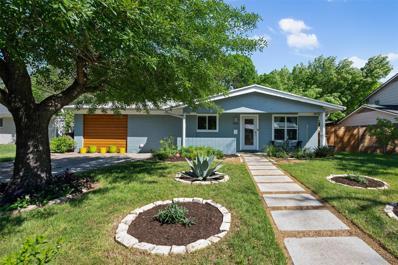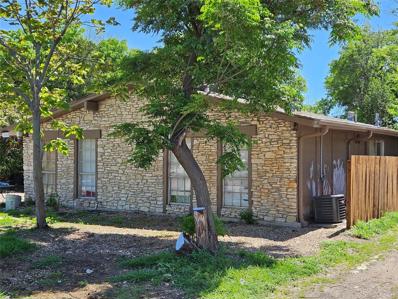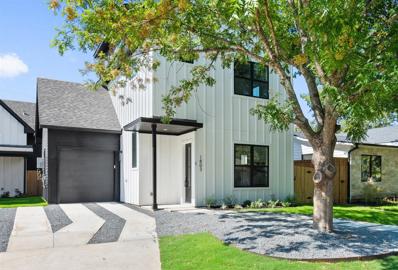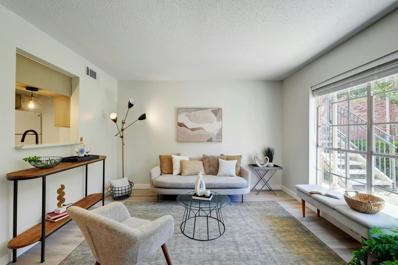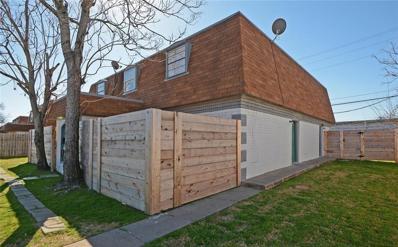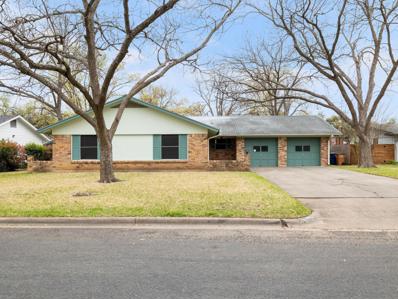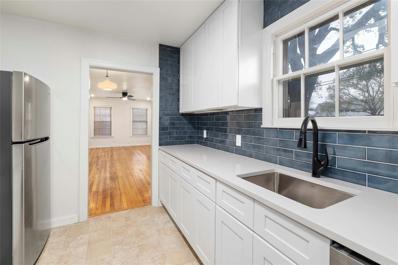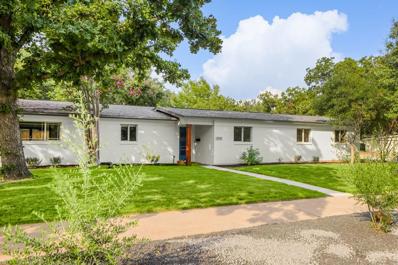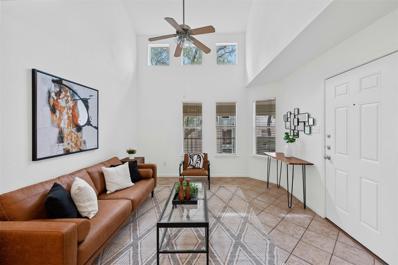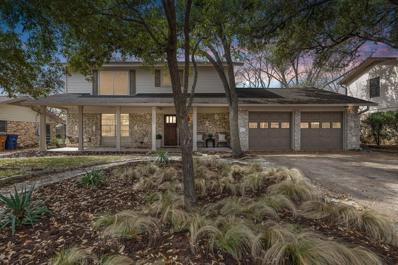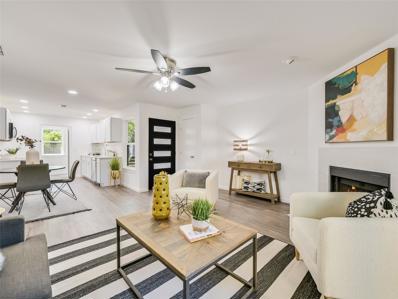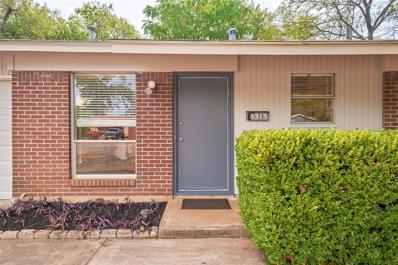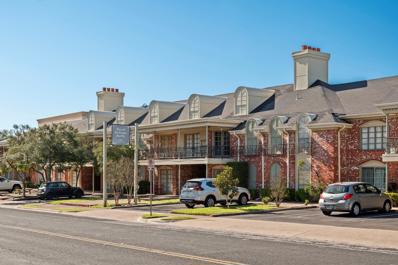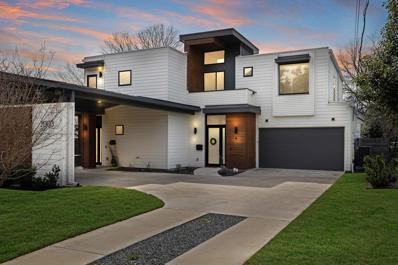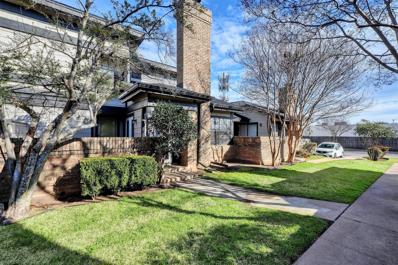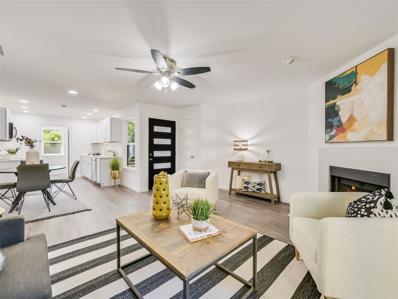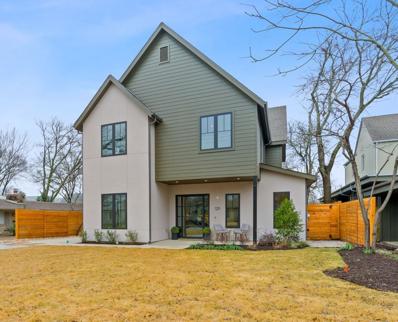Austin TX Homes for Rent
$795,000
1701 Alcove Ct Austin, TX 78757
- Type:
- Single Family
- Sq.Ft.:
- 769
- Status:
- Active
- Beds:
- 2
- Lot size:
- 0.33 Acres
- Year built:
- 1949
- Baths:
- 1.00
- MLS#:
- 7950016
- Subdivision:
- Brentwood
ADDITIONAL INFORMATION
Rare Opportunity to own a large cul-de-sac lot in the highly sought after area of Crestview/Brentwood! This property is all about LOCATION!! This lot is situated .2 miles from the highly rated Brentwood Elementary School and extremely close to all that this amazing community has to offer such as local coffee shops, parks, and highly rated schools. Live the dream in one of Austin's most popular areas. This home can be flipped with some love or torn down so the new owner can build their dream home. Endless Possibilites. Zoned SF-3 NP meaning you could build two units or a duplex. Zonability report available upon request. No heritage trees in back to prevent development.
- Type:
- Single Family
- Sq.Ft.:
- 1,181
- Status:
- Active
- Beds:
- 2
- Lot size:
- 0.17 Acres
- Year built:
- 2019
- Baths:
- 2.00
- MLS#:
- 7809984
- Subdivision:
- Romeria Drive Condominiums
ADDITIONAL INFORMATION
Fantastic Brentwood Home - Modern, Bright, and Airy! Discover this stylish home with great natural light nestled in the desirable Brentwood neighborhood of Central Austin. Boasting high ceilings in the main living area and primary bedroom, custom finishes and tile, and a welcoming feel throughout, this property exudes contemporary charm. Enjoy the spacious kitchen, perfect for culinary adventures, and unwind on the large covered front porch or in relaxing backyard lounge area! This home has a huge walk-in closet in the primary bedroom and a beautifully designed primary bathroom, creating a gorgeous personal suite where you can rest and replenish. Located close to shops and restaurants on N. Lamar and Burnet Rd, with an easy commute to downtown, this home offers a convenient and walkable lifestyle. Don’t miss out on the opportunity to call this fantastic property yours!
$2,075,000
6006 Shoalwood Ave Austin, TX 78757
Open House:
Saturday, 11/16 11:00-12:30PM
- Type:
- Single Family
- Sq.Ft.:
- 3,197
- Status:
- Active
- Beds:
- 4
- Lot size:
- 0.22 Acres
- Year built:
- 2023
- Baths:
- 4.00
- MLS#:
- 7077421
- Subdivision:
- Allandale Sec 01
ADDITIONAL INFORMATION
Welcome to your luxurious new construction home in coveted Allandale. This stunning residence, built by Mission Home Builders, offers luxury and comfort with high-end finishes throughout. The open floor plan integrates living, dining, and an expansive, gourmet kitchen seamlessly. This kitchen is the perfect place for a casual night in or a lavish dinner party with its commercial-grade appliances, an abundance of cabinetry, and sleek countertops. The primary suite on the main floor boasts a spa-like en suite complete with an oversized free standing tub and dual head walk-in shower. Three additional bedrooms upstairs and two full bathrooms, including a lush jack and jill set up. An extra flex/media space upstairs and office on the main floor ensure there's plenty of space for everyone. Almost a quarter of an acre on a corner lot, relax in the spacious backyard and take a dip in the clear waters of the pool or enjoy cooking in the covered, built-in outdoor kitchen. With a two-car garage and ample storage throughout, this home offers both luxury and practicality. Nestled in the highly sought after Allandale area, this oasis is not only beautiful new construction, but it's also accessible to some of Austin's best shopping, dining and entertainment options.
$619,995
8405 Rockwood Ln Austin, TX 78757
- Type:
- Single Family
- Sq.Ft.:
- 1,509
- Status:
- Active
- Beds:
- 4
- Lot size:
- 0.18 Acres
- Year built:
- 1962
- Baths:
- 2.00
- MLS#:
- 2890902
- Subdivision:
- Northtowne Sec 01
ADDITIONAL INFORMATION
Come check out this amazing and beautiful home in the North Shoal Creek area of Austin. Open floor plan, wood throughout, wine fridge in the kitchen. Primary bedroom offers stylish bath with walk-in shower, customized his and her closet and a glass door to access the large patio. Primary room is split from the other bedrooms for maximum privacy. The backyard has large beautiful trees, fire pit sitting area and a good size yard for family and friends. Location is key, you are close to downtown, the domain is about 3 miles north, Mopac Expressway and 183 make it easy to navigate around Austin. Easy access to daily necessities. This is a must see home!
$559,950
1909 Hearthside Dr Austin, TX 78757
- Type:
- Duplex
- Sq.Ft.:
- n/a
- Status:
- Active
- Beds:
- n/a
- Year built:
- 1968
- Baths:
- MLS#:
- 4405613
- Subdivision:
- Wooten Terrace Sec 3
ADDITIONAL INFORMATION
Great location and opportunity for owner occupant or large family to occupy both units, or just keep the whole place as a rental. Hard to find duplexes with this many square feet. 3 bedrooms in Unit A and Unit B is a 2/1 with bonus room. 1 car garage on both sides. Per owner, about half the plumbing drain lines have been replaced under slab to the tune of about $20,000. Indoor utility rooms on both sides. Least expensive duplex in Wooten Terrace Subdivision - Price reflects need for repairs/updating.
- Type:
- Single Family
- Sq.Ft.:
- 2,271
- Status:
- Active
- Beds:
- 4
- Lot size:
- 0.17 Acres
- Year built:
- 2023
- Baths:
- 4.00
- MLS#:
- 7813785
- Subdivision:
- Allandale North Sec 01
ADDITIONAL INFORMATION
4.99% interest rate with preferred lender! New construction, builder's warranty, central location. This home has everything you need: a great yard, a thoughtful floor plan, an open kitchen with a large island, a primary suite with a skylight shower, and a third floor living space you can use as an office, theater, studio space, or guest suite! This property is central to the best that North Central Austin has to offer. Grab a coffee and take a stroll to Wooten Neighborhood Park, or walk your morning yoga class. Just a short drive to The Domain, Q2 stadium, and Austin's tech hub. Built by Homebound, a tech-enabled builder with extraordinary design services, the home is equipped with high end finishes, a home automation and alarm system. Schedule your tour today! Rate promotion for qualified buyers and subject to change after September 30.
- Type:
- Condo
- Sq.Ft.:
- 668
- Status:
- Active
- Beds:
- 1
- Year built:
- 1968
- Baths:
- 1.00
- MLS#:
- 5305291
- Subdivision:
- Royal Orleans North Condo Amd
ADDITIONAL INFORMATION
Immerse yourself in the charm of this beautifully updated FIRST FLOOR "New Orleans Inspired" Condo, nestled in the heart of Central Austin's most coveted area! Radiating freshness and light, this inviting space offers a seamless blend of style and convenience. Indulge in the luxury of hassle-free living with HOA amenities that include a sparkling community pool, meticulously maintained common areas, and convenient laundry facilities. Imagine stepping just outside your door to find the laundry facility nestled in the courtyard, providing effortless access without the burden of personal maintenance. Beyond the comforts of home, this vibrant complex boasts pet-friendly areas and inviting picnic spaces complete with outdoor tables and grills, perfect for enjoying Austin's sunny days with friends and family. Convenience is key with the complex's proximity to everyday essentials like the bus stop, Starbucks, and an array of dining options, all within walking distance. Plus, easy access to major thoroughfares like Mopac (loop 1) ensures seamless connections to The Domain and Downtown Austin's vibrant scene. Truly, words can't capture the essence of this remarkable unit. You must experience it firsthand to fully appreciate its allure. Schedule your visit today and discover your new home sweet home!
$899,000
1825 Wooten Park Dr Austin, TX 78757
- Type:
- Fourplex
- Sq.Ft.:
- n/a
- Status:
- Active
- Beds:
- n/a
- Year built:
- 1967
- Baths:
- MLS#:
- 2583489
- Subdivision:
- Wooten Park Square
ADDITIONAL INFORMATION
Exciting investment opportunity in a great location! Located just a couple minutes from the Domain, Northcross Shopping Center, Wal-Mart, Alamo Drafthouse, and numerous dining options in the Anderson Ln/Burnet Rd vicinity. This fourplex has updated features completed in 2023 such as replaced windows on the second floor, an upgraded HVAC system in unit 104 , and a Tar+Gravel roof. Currently generating $5,370 in income with all four units leased. * Owner is also a licensed broker in Texas. *
$725,000
3003 Whiteway Dr Austin, TX 78757
- Type:
- Single Family
- Sq.Ft.:
- 1,758
- Status:
- Active
- Beds:
- 3
- Year built:
- 1963
- Baths:
- 2.00
- MLS#:
- 8547109
- Subdivision:
- Allandale Park Sec 08
ADDITIONAL INFORMATION
Three-thousand-three Whiteway Drive has a special meaning to me: it is the birth home of a childhood friend, and a home in which I spent countless hours growing up. Four siblings lovingly were raised in this home, and it only has been owned by one family.Whether it was playing games under the shade provided by the pecan trees, eating meals with my friend, or even just 'being kids' at the home after walking home from Gullett Elementary, this house always provided a place of safety and community which still resonate with me decades later. As kids, we would walk or ride bikes to the public olympic-sized swimming pool, tennis courts, and baseball field at Beverly S. Sheffield Northwest District Park; Northcross Mall, also a few minutes away, provided another set of adventures.Now, as an adult, the shopping, restaurants, and entertainment along Anderson Lane and Burnet Road equally are as useful and convenient. The house is 10 minutes from the Domain and 15 minutes from downtown; MoPac and 183 both are minutes away.After installing new LVP throughout the house, installing a new sliding-glass door to the backyard, and painting the entire house, the owners are offering the house for sale once again: move in and start living in the house as-is, while remodeling the kitchen and bathrooms over time, or do these improvements before you start making life-long connections in Allandale, one of Austin's most-desired neighborhoods.For a floor plan of the property, please see the pictures on the listing.
$400,555
2203 Ohlen Rd Austin, TX 78757
- Type:
- Other
- Sq.Ft.:
- n/a
- Status:
- Active
- Beds:
- n/a
- Lot size:
- 0.22 Acres
- Baths:
- MLS#:
- 8417171
- Subdivision:
- Dixie Terrace
ADDITIONAL INFORMATION
Shovel Ready - Build 3 Units on this stellar lot in North Austin - Plans are stamped and ready to start! Seller financing is available for this deal both the purchase and the construction. Unlock the potential of this expansive 2-lot land parcel, strategically located on Ohlen Road. Boasting vast development potential, this property offers the opportunity to build three impressive, 3-story units, making it an ideal investment for investors and developers. The potential to build three, 3-story units opens up a world of possibilities for maximizing the use of this property.Situated on Ohlen Road, in the desirable Wooten neighborhood, this property enjoys a prime location in an area of high demand. Conveniently accessible to major highways, shopping centers, dining options, and entertainment venues, this development offers residents a convenient and fulfilling lifestyle. The prospect of constructing three, 3-story units promises excellent investment potential. The demand for housing in the area makes this an opportune time to secure this development deal. Developers will appreciate the potential for maximizing returns while providing quality homes for future residents. Don't miss out on this exceptional development opportunity at 2203 Ohlen Road. For more information and details, including zoning information, architectural plans, and potential ROI, reach out to the listing agent. Secure your place in Austin's thriving real estate market with this exciting development deal.
$499,555
7811 Tisdale Dr Austin, TX 78757
- Type:
- Single Family
- Sq.Ft.:
- 1,071
- Status:
- Active
- Beds:
- 3
- Lot size:
- 0.12 Acres
- Year built:
- 1958
- Baths:
- 2.00
- MLS#:
- 3383603
- Subdivision:
- Jefferson Village
ADDITIONAL INFORMATION
Don't wait for an agent you can set up your own self guided tour, its free and completely secure. Copy and paste this into your browser (moj.so/68c1d5205e) Welcome to 7811 Tisdale Dr, located in the Crestview. This charming home offers a perfect blend of modern updates and timeless features, making it the ideal place to call home. Step inside and be greeted by the beautifully updated interior, featuring bathrooms with stylish vanities, new toilets and plumbing fixtures, and all new tile. The modern updated lighting and ceiling fans provide complete design. The kitchen is a chef's dream, complete with a dishwasher, 5-burner gas stove, vent hood, and fridge. The custom-built island provides ample storage space and adds a touch of elegance to the room. The open living area features a vaulted ceiling and wood like flooring that creating a warm and inviting atmosphere for entertaining guests or relaxing with the family. Stay comfortable year-round with the programmable thermostat and the updated HVAC system. The updated gas water heater ensures a continuous supply of hot water. The exterior of the home is equally impressive, with a carport for convenient parking and a privacy fence that encloses the backyard. Enjoy the fresh landscaping and the shade provided by the mature trees. The vinyl windows not only enhance the curb appeal but also offer energy efficiency. The exterior lighting and fixtures add a touch of elegance to the home. Convenience and functionality are key with the exterior storage, providing extra space for all your storage needs. The LED lighting throughout the home adds a modern touch and helps to reduce energy consumption. Located in a quiet and friendly neighborhood, 7811 Tisdale Dr offers the perfect balance of tranquility and easy access to amenities. With its proximity to schools, shopping centers, dining options, and major highways, everything you need is just a short drive away. Don't miss the opportunity to own this exceptional home.
- Type:
- Single Family
- Sq.Ft.:
- 1,128
- Status:
- Active
- Beds:
- 2
- Year built:
- 1948
- Baths:
- 1.00
- MLS#:
- 6947093
- Subdivision:
- Crestview Add Sec 01
ADDITIONAL INFORMATION
Fully renovated 2-bedroom, 1-bathroom home in the heart of the vibrant Crestview neighborhood. This home is ripe with positive energy and love and is located near the neighborhood grocery, wine/coffee bar, and deli. The home is also only a couple of blocks away from the energetic Brentwood Park with pickleball and basketball courts, neighborhood pool, playground, award-winning Brentwood elementary, and McCallum Fine Arts High School. This home also provides easy access to Lamar and Burnet Rd. to get you quickly downtown or to the Domain. Come find your new home located in Central Austin’s top neighborhood. Turn this property into income producing property -- this home can be purchased with the adjacent Unit 2. . This property may qualify for FannnieMae's new lending guidelines for financing residential multifamily with as low as 5% down for an owner-occupant.
$999,950
3000 White Rock Dr Austin, TX 78757
- Type:
- Single Family
- Sq.Ft.:
- 1,909
- Status:
- Active
- Beds:
- 3
- Year built:
- 1961
- Baths:
- 2.00
- MLS#:
- 5780052
- Subdivision:
- Allandale West Sec 05
ADDITIONAL INFORMATION
Beautifully updated single-story ranch-style home perfectly positioned on a .23-acre corner lot in Allandale. Walking distance to Gullett elementary, neighborhood parks, and within 15 minutes to the heart of downtown Austin. Move-in ready with fresh updates including new wood floors, roof, HVAC system, full interior and exterior paint, plumbing, electrical and much more. These sellers have done all the work for you, but the opportunity does not stop here. With so much space on this large lot, bring your architect and add a second floor to more than double the size of the home. The sky is the limit on this gem!
- Type:
- Condo
- Sq.Ft.:
- 802
- Status:
- Active
- Beds:
- 2
- Year built:
- 1984
- Baths:
- 2.00
- MLS#:
- 8741386
- Subdivision:
- Allendale Condo Amd
ADDITIONAL INFORMATION
Step into your very own urban treehouse retreat nestled in the heart of Crestview! This delightful two-bedroom, two-bathroom condo is not just a home; it's a haven. Picture yourself enjoying your morning coffee on one of 3 quiet patios, overlooking the sparkling pool and oak-filled courtyard.This top-floor unit has loads of character with bamboo and tile flooring in pristine condition. Flooded with natural light from the lofted ceilings, the living area invites you in. Both bedrooms are large with space for a big cozy bed. The vibrant condo community has low turnover and an HOA that takes care in maintaining the grounds and pool...you can tell. Here, you are just a stone's throw away from local favorites like Little Deli,Fresh Plus, Taco Deli, and all the establishments on Burnet Rd, you'll never run out of places to explore.It's time to enjoy easy Austin living in the heart of Crestview!
$1,099,900
3003 Silverleaf Dr Austin, TX 78757
- Type:
- Single Family
- Sq.Ft.:
- 2,346
- Status:
- Active
- Beds:
- 4
- Year built:
- 1963
- Baths:
- 3.00
- MLS#:
- 4707917
- Subdivision:
- Allandale Park Sec 06
ADDITIONAL INFORMATION
Fantastic Home in Allandale! Nestled in the heart of Central Austin, this property offers the perfect blend of location, schools, and neighborhood charm. Enjoy the convenience of being just minutes away from downtown and The Domain, with easy access to major amenities and entertainment hubs. Gullett Elementary, a highly regarded school, is within close proximity, making this an ideal choice for families. The home itself boasts a beautifully updated interior with an open floorplan, perfect for entertaining guests. Step outside to discover a great backyard retreat, ideal for relaxing evenings and BBQ gatherings. Don’t miss out on this incredible opportunity to own a piece of Central Austin living at its finest!
$849,950
7803 Hardy Dr Austin, TX 78757
- Type:
- Single Family
- Sq.Ft.:
- 2,069
- Status:
- Active
- Beds:
- 3
- Year built:
- 1960
- Baths:
- 2.00
- MLS#:
- 2295895
- Subdivision:
- Meadowlawn Add
ADDITIONAL INFORMATION
Stunning home that was completely remodeled in 2011 in an amazing walkable neighborhood. Get the classic look with all the modern touches. Inside you will find a bright open floor plan that is perfect for entertaining, high ceilings, granite counters, kitchen island, wood floors, huge master w large full bath and closet away from guest rooms, and more. Outside you will find a covered porch, large back yard with plenty of space for your casita and or pool in the future! Perfect for entertaining and relaxing.
- Type:
- Condo
- Sq.Ft.:
- 955
- Status:
- Active
- Beds:
- 2
- Lot size:
- 1 Acres
- Year built:
- 1984
- Baths:
- 1.00
- MLS#:
- 7539728
- Subdivision:
- Cook-Walden Add
ADDITIONAL INFORMATION
A freshly remodeled 2 bedroom condo in Brentwood. Kitchen with quartz counters, tile back-splash and stainless appliances. High quality laminate flooring throughout living areas. Kitchen opens to living area. Nice bright bath with quartz counter top. Large bedrooms with ceiling fans. In unit laundry connections. Covered outdoor patio with storage closet. New windows and HVAC. Perfect location close to restaurants and retail. Covered Parking! Complex allows for STR's.
$475,000
8313 Stillwood Ln Austin, TX 78757
- Type:
- Single Family
- Sq.Ft.:
- 1,053
- Status:
- Active
- Beds:
- 3
- Year built:
- 1960
- Baths:
- 1.00
- MLS#:
- 6045946
- Subdivision:
- Northtowne Sec 01
ADDITIONAL INFORMATION
This home is a true testament to the enduring appeal of the 1960s. The open floor plan creates a welcoming atmosphere, offering a blank canvas for your design inspiration. Whether you're captivated by the nostalgia of the era or envisioning a makeover, this home is a treasure trove of possibilities. An efficient kitchen seamlessly opens to the dining and living areas -counters have been refreshed and the stove was replaced in 2022. The bathroom has been thoughtfully updated, boasting a luxurious walk-in shower. This house offers an attached single-car garage with ample room for all your storage needs. In addition, a sturdy new roof was added in 2018. The refrigerator, washer, and dryer? They're yours, ready to make your life easier and more comfortable! Located on a generous lot, the large yard offers endless possibilities for landscaping and outdoor fun. Imagine BBQs, gardening, and creating memories in this substantial space! Uncover beloved hotspots such as Bartletts, Jack Allans, Hop Daddys, and Alamo Drafthouse. Immerse yourself in the lively Domain and Downtown scenes just 15 minutes away. Once you've explored the vibrant urban offerings nearby, your journey home leads to a classic mid-century masterpiece awaiting your arrival. Step into the past while creating your future.
- Type:
- Condo
- Sq.Ft.:
- 669
- Status:
- Active
- Beds:
- 1
- Year built:
- 1968
- Baths:
- 1.00
- MLS#:
- 3927907
- Subdivision:
- Royal Orleans North Condo Amd
ADDITIONAL INFORMATION
**lender-paid closing cost credit of up to $1,250 available**Welcome to your serene retreat at the coveted Royal Orleans North! If you've never visited this community, it's one of a kind. Of course, the location can't be beat but this place just feels like home. Lots of longtime residents settle here because it's quiet and friendly but also in the mix of where you want to be. Easy access to the highways makes commuting a breeze. Plenty of walkable and bike-able food and drink options all around. This second-floor space is nestled in the heart of this enchanting community. The sparkling pool is just steps away for peaceful weekday lounges or Sunday funday with friends. You'll feel the tranquility of the complex the moment you step onto the lush grounds. For entertainment and dining, the Alamo Drafthouse is within walking distance and coffee aficionados rejoice! Epoch Coffee, Summer Moon Coffee, and Genuine Jo's are just around the corner. El Dorado for the best Mexican food and margs in town, Hop Doddy for your burger fix, Tarka gives you easy and tasty Indian food, and so much more. This condo offers an affordable price point for the incredible value it provides. **Assigned parking space is #1126**
- Type:
- Single Family
- Sq.Ft.:
- 2,173
- Status:
- Active
- Beds:
- 3
- Year built:
- 2020
- Baths:
- 3.00
- MLS#:
- 5996698
- Subdivision:
- Brentwood Terrace
ADDITIONAL INFORMATION
Fabulous duplex condo on large lot that lives like a single family! Unique modern exterior features contrasting elements. As you approach, a covered entry welcomes you, and the 2-car garage enhances curb appeal and allows for ample parking and storage. Step inside to discover an abundance of natural light flooding the open-concept living space. The great room seamlessly connects to the kitchen and dining area. The kitchen features an oversized island, perfect for meal prep, and a pantry for convenience. Sliding doors lead to a central patio, ideal for outdoor relaxation. The master suite is a tranquil retreat, with generous windows, a 5-fixture bath, and a walk-in closet. Upstairs living/playroom with fabulous balcony offers wonderful flexibility. Hardwood floors throughout add warmth and elegance to this contemporary gem. Whether you’re hosting friends or enjoying quiet family moments, this home offers comfort, style, and functionality. All this with great schools and the walkable convenience of fabulous Brentwood!
$510,000
7104 Grover Ave Austin, TX 78757
- Type:
- Single Family
- Sq.Ft.:
- 877
- Status:
- Active
- Beds:
- 2
- Year built:
- 2013
- Baths:
- 2.00
- MLS#:
- 1687640
- Subdivision:
- Grover - St Johns Condo
ADDITIONAL INFORMATION
Nestled in the coveted Crestview neighborhood, 7104 Grover offers a serene retreat amidst the vibrant energy of the city. This captivating bungalow epitomizes effortless urban living, seamlessly blending modern comforts with timeless charm. Upon entry, tall ceilings welcome you, fostering an airy ambiance that amplifies this small home's spaciousness. For culinary enthusiasts, the modern kitchen awaits, boasting sleek appliances and abundant counter space. The private, cozy side yard off the kitchen is begging to be turned into a lush patio garden. Exploration awaits just moments away, with an array of dining options dotting the neighborhood landscape. Treat your palate to artisanal pizzas at the nearby Little Deli, savor a glass of wine at the Violet Crown Wine Bar & Coffee Shop or visit any of the many restaurants and coffee shops bordering the neighborhood. Dias Market stands ready with a gourmet sandwich or your vital vittles.For outdoor enthusiasts, Brentwood Park offers a haven of recreation, featuring tennis courts, a playground, and verdant green spaces perfect for leisurely strolls or picnics with loved ones. But the convenience doesn't stop there. Situated just a short walk from the Crestview Station light rail stop, residents can seamlessly hop on the train and embark on a journey through the heart of Austin. With convenient access to public transportation and only 20 mins from the airport, commuting becomes a breeze, allowing you to explore the city with ease.Sports enthusiasts will especially appreciate the close proximity to the Austin FC stadium, just one stop away on the light rail. Whether you're catching a game or cheering on your favorite team, getting there is as simple as stepping onto the train.Experience the epitome of Crestview living at 7104 Grover. Schedule your showing today and embrace the enchanting allure of effortless urban living intertwined with the rich tapestry of Austin's vibrant culture.
$1,650,000
1402 Choquette Dr Austin, TX 78757
- Type:
- Single Family
- Sq.Ft.:
- 2,875
- Status:
- Active
- Beds:
- 4
- Year built:
- 2023
- Baths:
- 4.00
- MLS#:
- 7967796
- Subdivision:
- Bellaire Heights
ADDITIONAL INFORMATION
Delve into the architectural brilliance of this newly launched Mid Century Modern gem, meticulously designed by the renowned Austin architect, Steve Zagorski. The synthesis of glass and natural wood forms the enchanting façade, with a picturesque front porch stretching across the entire width of the home. A testament to timeless design and modern functionality! Spread across two magnificent stories, this home boasts four spacious bedrooms, each accompanied by its own full bath. Generous living spaces are woven throughout, ensuring that every moment at home feels luxuriously comfortable. The heart of the home opens up to a breathtaking 14-foot vaulted ceiling, with a striking 60” linear fireplace set against an elegant, tiled wall. The ground floor houses the impressive owner's suite, which boasts high ceilings and is complemented by a spa-inspired bathroom to retreat into. The culinary enthusiast will adore the kitchen, equipped with a high-end GE Monogram appliance package. It’s beautifully juxtaposed with custom cabinetry and a sprawling kitchen island, ideal for hosting gatherings. Adjacent to the kitchen is the expansive dining area which seamlessly extends outdoors via a 12-foot slider, leading to the covered back porch and inviting backyard. The ground level also includes an additional bedroom with private bathroom access and a practical laundry room. Ascend to the second floor to find two more bedrooms, baths, a versatile flex space, and ample storage solutions. Benefit from the convenience of a pre-wired security system, integrated speaker system, and an EV charger housed in the garage. Nestled just a block away from the newly reopened Brentwood Elementary School and the Brentwood Neighborhood Park and Pool. Experience the pulse of the community with a short stroll to the Crestview Shopping Center, housing the Fresh Plus grocery store, Little Deli Pizzeria, and the new Violet Crown Coffee & Wine.
- Type:
- Condo
- Sq.Ft.:
- 1,194
- Status:
- Active
- Beds:
- 2
- Year built:
- 1981
- Baths:
- 2.00
- MLS#:
- 7023107
- Subdivision:
- Brandywine Condo Amd
ADDITIONAL INFORMATION
Discover your urban oasis nestled in the heart of the vibrant city of Austin ~ This charming condo is ready for your updates and offers a fantastic location for modern convenience and laid-back urban living ~ Open floor plan with the living room bathed in natural lighting that also includes an inviting floor-to-ceiling brick surround fireplace, soaring beam ceiling and French doors that lead to the patio ~ Cheerful kitchen with ample cabinet and storage ~ Main level bedroom is perfect for guests and includes an entrance to the main level full bath, private entrance to the patio and walk-in closet ~ Head upstairs to the oversized primary bedroom with two closets, high beam ceiling, separate shower and soaking garden tub perfect for relaxing after a long day ~ Enjoy the warm Austin sun on your back patio ~ Great location close to shopping, restaurants, retail and more! Estate owned, sold as-is. Buyer to independently verify all information.
- Type:
- Condo
- Sq.Ft.:
- 955
- Status:
- Active
- Beds:
- 2
- Lot size:
- 1 Acres
- Year built:
- 1984
- Baths:
- 1.00
- MLS#:
- 3020385
- Subdivision:
- Cook-Walden Add
ADDITIONAL INFORMATION
A freshly remodeled 2 bedroom condo in Brentwood. Kitchen with quartz counters, tile back-splash and stainless appliances. High quality laminate flooring throughout living areas. Kitchen opens to living area. Nice bright bath with quartz counter top. Large bedrooms with ceiling fans. In unit laundry connections.Covered outdoor patio with storage closet. New windows and HVAC. Perfect location close to restaurants and retail. Covered Parking! Complex allows for STR's.
$1,675,000
1211 Cullen Ave Austin, TX 78757
Open House:
Saturday, 11/16 4:00-6:00PM
- Type:
- Single Family
- Sq.Ft.:
- 2,800
- Status:
- Active
- Beds:
- 4
- Lot size:
- 0.21 Acres
- Year built:
- 2024
- Baths:
- 4.00
- MLS#:
- 8151788
- Subdivision:
- Crestview Add Sec 01
ADDITIONAL INFORMATION
CRESTVIEW New Build! This 4 bedroom 3.5 bath modern farmhouse also includes a flex/office for plenty of room. Almost 2,800 sq ft of tailored design selections with bold tile, engineered hardwood floors, quartz countertops, stainless steel appliances, and modern fixtures. Overlooking the dining, living (complete with built-in bar) and outdoor living spaces, the kitchen provides the perfect place to prep while entertaining. The second floor boasts the primary en suite with soaking tub, spacious walk-in shower and dual vanities. Also on the second floor, a large laundry room, 2 more bedrooms and another dual vanity, full bath. Enjoy the built-in outdoor kitchen, sizeable covered patio and beautiful backyard in the heart of Crestview. Mission Homes has been building homes in Austin since 2019 and uses the most energy efficient approaches, including spray foam insulation and zip panels for the exterior.

Listings courtesy of ACTRIS MLS as distributed by MLS GRID, based on information submitted to the MLS GRID as of {{last updated}}.. All data is obtained from various sources and may not have been verified by broker or MLS GRID. Supplied Open House Information is subject to change without notice. All information should be independently reviewed and verified for accuracy. Properties may or may not be listed by the office/agent presenting the information. The Digital Millennium Copyright Act of 1998, 17 U.S.C. § 512 (the “DMCA”) provides recourse for copyright owners who believe that material appearing on the Internet infringes their rights under U.S. copyright law. If you believe in good faith that any content or material made available in connection with our website or services infringes your copyright, you (or your agent) may send us a notice requesting that the content or material be removed, or access to it blocked. Notices must be sent in writing by email to [email protected]. The DMCA requires that your notice of alleged copyright infringement include the following information: (1) description of the copyrighted work that is the subject of claimed infringement; (2) description of the alleged infringing content and information sufficient to permit us to locate the content; (3) contact information for you, including your address, telephone number and email address; (4) a statement by you that you have a good faith belief that the content in the manner complained of is not authorized by the copyright owner, or its agent, or by the operation of any law; (5) a statement by you, signed under penalty of perjury, that the information in the notification is accurate and that you have the authority to enforce the copyrights that are claimed to be infringed; and (6) a physical or electronic signature of the copyright owner or a person authorized to act on the copyright owner’s behalf. Failure to include all of the above information may result in the delay of the processing of your complaint.
Austin Real Estate
The median home value in Austin, TX is $577,400. This is higher than the county median home value of $524,300. The national median home value is $338,100. The average price of homes sold in Austin, TX is $577,400. Approximately 41.69% of Austin homes are owned, compared to 51.62% rented, while 6.7% are vacant. Austin real estate listings include condos, townhomes, and single family homes for sale. Commercial properties are also available. If you see a property you’re interested in, contact a Austin real estate agent to arrange a tour today!
Austin, Texas 78757 has a population of 944,658. Austin 78757 is less family-centric than the surrounding county with 35.04% of the households containing married families with children. The county average for households married with children is 36.42%.
The median household income in Austin, Texas 78757 is $78,965. The median household income for the surrounding county is $85,043 compared to the national median of $69,021. The median age of people living in Austin 78757 is 33.9 years.
Austin Weather
The average high temperature in July is 95 degrees, with an average low temperature in January of 38.2 degrees. The average rainfall is approximately 34.9 inches per year, with 0.3 inches of snow per year.
