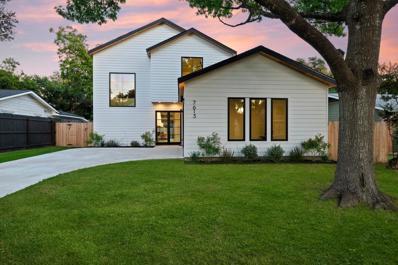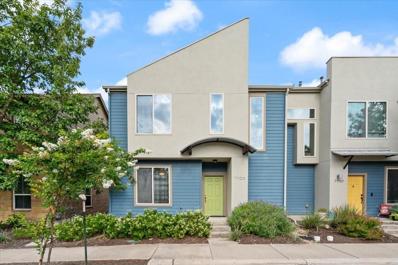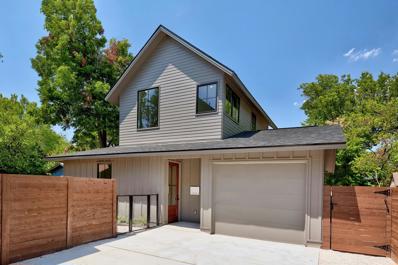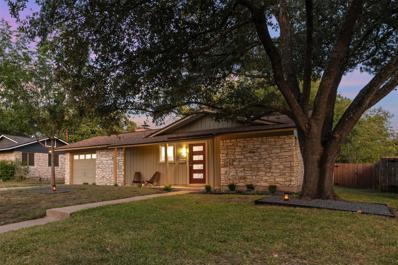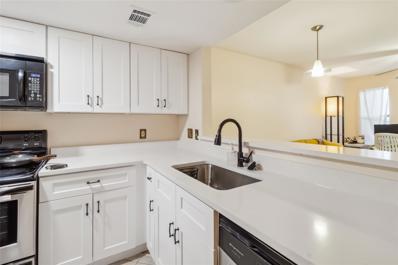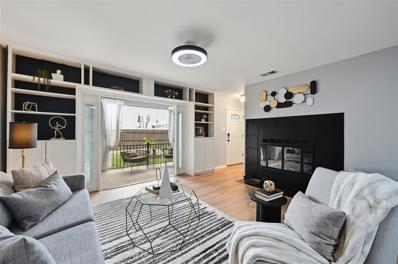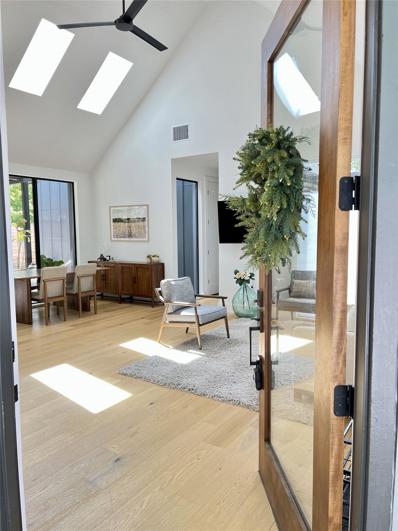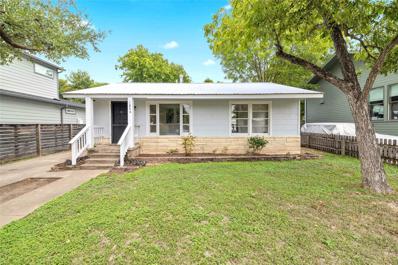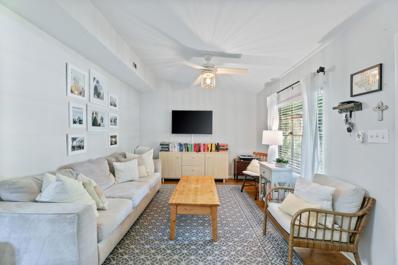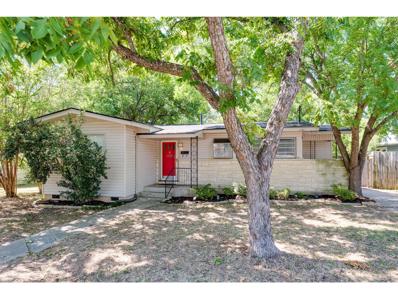Austin TX Homes for Rent
$1,799,000
7613 Hardy Dr Austin, TX 78757
- Type:
- Single Family
- Sq.Ft.:
- 3,063
- Status:
- Active
- Beds:
- 4
- Lot size:
- 0.21 Acres
- Year built:
- 2024
- Baths:
- 4.00
- MLS#:
- 1448100
- Subdivision:
- Meadowlawn Add
ADDITIONAL INFORMATION
Situated in the heart of Crestview, 7613 Hardy Drive greets you warmly with natural light and thoughtful design. Enjoy living in the heart of one of Austin’s best neighborhoods, adjacent to the shaded bike trail, Brentwood Park and locals’ best-kept secret Crestview Shopping Center with Little Deli, Violet Crown Social Club and Fresh Plus market. The home, custom built by Sago Homes, greets you with vaulted ceilings, natural light and an invitation to step out and enjoy the pool and private garden. Luxury interiors feature custom walnut cabinetry, a built-in bar with wine storage, wide-plank European white oak flooring, a 48" Thermador range with built in refrigerator and an elegantly modern palette. The home features a large primary suite, wet room with double shower and Jason Wu for Brizo hardware. A downstairs office or bedroom, tucked away for productivity, opens to a private courtyard. Upstairs, two additional bedrooms, each with en-suite baths and walk-in closets, and a second media space with walnut built-ins offer space and comfort for all. An attached two car garage, large mud room and pantry add significant storage and convenience. Inside the walls, the story is no different - every detail of the home was crafted with luxury and modern function in mind. Sound insulation in all interior walls and ceilings, spray foam on exterior walls and in the roof, along with Advantech Subfloors absorb noise to create a serene environment. The home is digitally enabled with cat6 wiring to all media spaces and bedrooms, Smart thermostats, Ring doorbell and a connected irrigation system are included. Built to last, the home features energy-efficient Andersen windows and Fleetwood sliding doors, 90% efficiency 16 SEER AC, 2” insulated garage door and a tankless water heater mounted indoors to better withstand winter conditions. Contact Agent about 4.99% rate buydown option
$539,000
7708 Easy Wind Dr Austin, TX 78757
- Type:
- Single Family
- Sq.Ft.:
- 1,508
- Status:
- Active
- Beds:
- 3
- Lot size:
- 0.04 Acres
- Year built:
- 2015
- Baths:
- 4.00
- MLS#:
- 9417133
- Subdivision:
- Crestview Station Resub Of Lt
ADDITIONAL INFORMATION
Welcome to 7708 Easy Wind Drive! Nestled in the highly desirable Crestview Station, this beautiful 3-bedroom, 3.5-bathroom home truly has it all. Step inside to a bright and open kitchen featuring quartz countertops, stainless steel appliances, and a center island that’s perfect for entertaining. The hardwood floors flow seamlessly through the living and dining areas, giving the space a cozy yet modern feel. The primary bedroom is conveniently located downstairs and comes with a luxurious walk-in shower and a spacious closet. Upstairs, you'll discover a spacious living area, along with a secondary primary bedroom featuring an en suite bath, plus a third bedroom and an additional bathroom. Parking and storage are easy with both a 1-car garage and a 1-car carport. Crestview Station offers an array of amenities, including coffee cafes, local shops, eateries, parks, bocce ball court, ping pong tables, community garden, parks, playground, and many dog-friendly areas. Enjoy direct access to the Crestview Station METRO Light Rail, providing easy transportation to Downtown, UT, Q2 Stadium, and The Domain. Don’t miss the opportunity to make this stunning property your new home!
$2,100,000
6003 Grover Ave Austin, TX 78757
- Type:
- Single Family
- Sq.Ft.:
- 3,002
- Status:
- Active
- Beds:
- 4
- Lot size:
- 0.27 Acres
- Year built:
- 2022
- Baths:
- 3.00
- MLS#:
- 3726051
- Subdivision:
- Janes Addn
ADDITIONAL INFORMATION
Discover luxury living at 6003 Grover Ave, a beautiful home of modern elegance in the central neighborhood of Brentwood. A seamless blend of contemporary design & thoughtful living, this home is perfect for those who value style & functionality. The open floor plan features sleek high-end finishes & Lutron lighting throughout. Gourmet kitchen is a chef’s dream, complete with top-of-the-line stainless steel appliances, quartz countertops, a walk-in pantry and spacious island. The living and dining areas are flooded with natural light with floor to ceiling windows, a custom built-in bar & sleek fireplace pair with surround sound system to engage all senses. The luxurious primary suite offers a private sanctuary with a spa-like ensuite bathroom, oversized shower, soaking tub & walk-in closet with a center island for optimal storage and functionality. Additional three bedrooms are generously sized for family, guests, or a home office and a large second living upstairs provides the perfect place for relaxing, a play space or office. Outside, you’ll find a truly impressive, resort-style backyard designed for year-round enjoyment that backs to trees offering gorgeous views and privacy. Enjoy this maintenance-free space with artificial turf, drip irrigation systems and mosquito control system. Take a dip in the sparkling swimming pool, relax in the spa, or host friends and family in the fully equipped outdoor kitchen and custom firepit area. This meticulously designed and landscaped yard sets the perfect backdrop for outdoor gatherings. Two-car garage provides custom storage system, tool bench & epoxy floors. Situated in a prime location with easy access to Austin’s best dining, shopping, and entertainment, with The Domain, Mueller, & Downtown just minutes away. With $200k in improvements, this home is more than just a place to live—it’s an experience. *The finished floor of the home is above the 100 yr flood plain (675.943 ft) at 678.3 ft.
- Type:
- Single Family
- Sq.Ft.:
- 1,098
- Status:
- Active
- Beds:
- 2
- Lot size:
- 0.19 Acres
- Year built:
- 2023
- Baths:
- 2.00
- MLS#:
- 9880120
- Subdivision:
- Crestview Sec 02
ADDITIONAL INFORMATION
Stand-alone, 2023 construction unit located in the popular Crestview neighborhood lives like a brand new home with crisp finishes and modern details throughout. The pristine living/dining space joins an open kitchen with quartz countertops and stainless appliances. Washer/dryer and refrigerator convey. A secondary/guest bedroom is also located downstairs with a shared full bath. Enjoy large windows, polished concrete flooring, and recessed lighting fixtures in throughout. The upstairs primary suite features an airy cathedral ceiling and a dual quartz vanity ensuite that includes an oversized glass and tile shower and a large walk-in closet with built-in organization. The generous fully fenced backyard offers a sprinkler system, a covered back porch, and and gravel hardscaped area at the sides of the home. Dedicated private parking space and 1-car garage with automatic entry. No shared walls. Steps away from Brentwood Park & Pool and eateries including Little Deli and Violet Crown Wine Bar. Convenient to HEB Allandale and Fresh Plus grocery and popular Burnet Rd. dining and shopping destinations. Zoned for popular Brentwood Elementary Lamar Fine Arts Middle School.
$2,199,995
5914 Fairlane Dr Austin, TX 78757
- Type:
- Single Family
- Sq.Ft.:
- 4,126
- Status:
- Active
- Beds:
- 6
- Lot size:
- 0.28 Acres
- Year built:
- 1959
- Baths:
- 5.00
- MLS#:
- 4095328
- Subdivision:
- Allandale West Sec 04
ADDITIONAL INFORMATION
Thoughtfully renovated + rebuilt mid-century brick ranch in the sought-after Allandale neighborhood, featuring architectural design by Davey McEathron Architecture + interior design/build by Cary Paul Studios. The home includes 1,753 square feet of original space + a 2,373-square-foot addition, emphasizing meticulous attention to detail and a curated blend of modern/unique design elements. The exterior has been transformed with a new roof, custom gutters, Hardie siding, stacked brick, Quaker windows, sliding doors, and custom steel architectural windows, including an accordion window that opens to a buffet countertop for seamless indoor-outdoor entertaining. The modern landscape boasts front irrigation, xeriscaping and new sod, with a permit available for a pool—contact the agent for details. Inside, the original home was taken down to the studs and completely rebuilt, with a new layout that includes updated electrical, plumbing (including sewer), HVAC, spray foam insulation, and level 5 drywall. Engineered hickory hardwood flooring and boutique tiles throughout, complemented by custom-designed, locally crafted cabinetry and closets. This spacious home features 6 bedrooms, 4.5 bathrooms, and over 4,100 square feet of conditioned space all on one level, making it perfect for both entertaining and living/working. Among the many custom details are a flexible space with a curved wall and built-in desk, a stunning round window, a powder bath with a refurbished mid-century vanity and vintage European light fixture, a kitchen with paneled fridge and dishwasher, a custom-built butler's pantry, a coffee bar with beautiful marble countertops, and a wet bar with striking details. A light-filled enclosed hallway leads to an attached casita with a kitchenette, separate bedroom, full bath, spacious closet, side-by-side laundry, and architectural wood-clad ceilings. Originally designed as the personal home of the builder, this exceptional property is not to be missed.
$624,900
7701 Mullen Dr Austin, TX 78757
- Type:
- Single Family
- Sq.Ft.:
- 2,275
- Status:
- Active
- Beds:
- 4
- Lot size:
- 0.26 Acres
- Year built:
- 1955
- Baths:
- 3.00
- MLS#:
- 3850610
- Subdivision:
- Meadowlawn Addn
ADDITIONAL INFORMATION
Welcome to 7701 Mullen, a property with immense potential situated on a generous 0.26-acre lot. Built in 1955, this home has been expanded over the years, offering comfortable living spaces with four bedrooms and three full baths. Currently rented, this property presents a wonderful opportunity for investors to generate rental income while finalizing building plans with the City of Austin. This site may be eligible for the Home 2 Initiative, buyer to confirm with city of Austn Development Services. Located in a prime area, this property is in close proximity to the highly sought-after Brentwood Elementary School, charming coffee shops, diverse restaurants, and the serene Brentwood Park. Additionally, it’s conveniently situated near major highways such as 183, Mopac, and I-35, making commutes and travel a breeze. Whether you choose to live in and customize the existing home or capitalize on the redevelopment potential, 7701 Mullen offers a rare opportunity in a highly desirable neighborhood.
$539,000
8313 Franwood Ln Austin, TX 78757
- Type:
- Single Family
- Sq.Ft.:
- 1,141
- Status:
- Active
- Beds:
- 3
- Year built:
- 1962
- Baths:
- 1.00
- MLS#:
- 1507266
- Subdivision:
- Northtowne Sec 1
ADDITIONAL INFORMATION
Impeccable and thoughtful owner-occupied remodel in collaboration with the acclaimed local Jameson Design Group. Over $70,000 in improvements designed as their forever dream space until relocation plans stepped in the way. No flowery Realtor description needed for this house, the available design and remodel packet along with the owner's meticulous journal of information says it all. No need to worry about paint colors, appliance numbers, fixture brands or even breaker box details, absolutely everything is labeled and documented. From the carefully designed kitchen that supports a passionate culinary enthusiast to the smart technology home features that include automatic shades, CAT5e gigabit ethernet, Z-wave fixtures and wired for Google fiber. Everything has a vision for flow and function at 8313 Franwood. In the heart of the Northtowne Central Austin Neighborhood. Blocks from award-winning schools, community park, and all of the access and amenities of the North Burnet Business District.
$1,995,000
6403 Nasco Dr Austin, TX 78757
- Type:
- Single Family
- Sq.Ft.:
- 3,138
- Status:
- Active
- Beds:
- 4
- Lot size:
- 0.25 Acres
- Year built:
- 2022
- Baths:
- 4.00
- MLS#:
- 4374272
- Subdivision:
- Treadwell Add Sec 01
ADDITIONAL INFORMATION
Experience the charm of Allandale combined with modern conveniences in this stunning newly built single-story home on a quiet street at 6403 Nasco Dr. The home has an open floor plan with two spacious living areas, four bedrooms, three full baths, and a powder room. The gourmet kitchen features Café appliances, a large butler's pantry, sleek quartz countertops, and a stylish island that flows effortlessly into the dining and living spaces, all leading to a covered back patio and pool. The primary suite is a peaceful retreat, separate from the other bedrooms, offering a picturesque view of the pool and its own private backyard entrance. The spacious laundry room provides ample cabinet storage for all your needs. The guest ensuite, located at the front of the home, offers a private, comfortable space, while the two additional bedrooms share a connecting ensuite bath. A flexible space or second living area is tucked away at the back, with endless possibilities for you to utilize. The thoughtfully designed backyard includes a pool and a newly added lawn, perfect for relaxing under the shade of a mature tree. Enjoy all that Allandale has to offer, just minutes from the vibrant dining and entertainment options on Burnet Rd., with easy access to Downtown Austin and the Domain.
- Type:
- Condo
- Sq.Ft.:
- 540
- Status:
- Active
- Beds:
- 1
- Lot size:
- 0.03 Acres
- Year built:
- 1984
- Baths:
- 1.00
- MLS#:
- 7338325
- Subdivision:
- Allendale Condo Amd
ADDITIONAL INFORMATION
Great Crestview 1/1 condo with view and direct access to swimming pool and spa. It features all new kitchen including white wood cabinets, quartz countertops, faucet, single basin sink and light fixtures. As an added bonus, included in sale is a new all -in-one washer/dryer located in the kitchen. Refrigerator and electric Range. Extra pantry and shelves add to your storage space! Open layout to Living with row of windows allow tons of natural light. Ceramic Tile floors throughout. Large bedroom can accommodate King Size Bed. Has a Double closet, ceiling fan and beautiful new Laminate floors. Roomy Full bath with travertine tile shower tub combo. Front and back porch with iron gate that can be closed and locked for extra protection. Outside storage closet. Amenities include huge swimming pool and spa, outdoor picnic area with grill, located among the trees. Reserved parking spot # 41. pet friendly! Google Fiber! Limited number of rental units. Quiet and Friendly! Ready to move-in. Come see today!!!
- Type:
- Condo
- Sq.Ft.:
- 1,001
- Status:
- Active
- Beds:
- 2
- Lot size:
- 0.06 Acres
- Year built:
- 1977
- Baths:
- 2.00
- MLS#:
- 6326982
- Subdivision:
- Putnam Square Condo
ADDITIONAL INFORMATION
New price! This charming 2-bed, 2-bath condo with low HOA fees is packed with recent updates: new roof, windows, HVAC, flooring, French doors, interior paint, water heater, and appliances, including refrigerator and microwave. The stylish kitchen with quartz countertops and a breakfast bar flows into a cozy living area with a sleek fireplace. Spacious bedrooms with walk-in closet and ceiling fans each offer ensuite baths—plus, the secondary bath is guest-accessible. Additional perks include in-unit laundry, an end-unit location for extra privacy, and a large fenced-in patio, plus a spacious storage unit and two parking spaces. Very pet-friendly! Live the 78757 vibe with Burnet Rd and Anderson Ln minutes away, near local favorites like Hopdoddy, Pinthouse Pizza, and Yard Bar. With easy access to H-E-B, The Domain, Q2 Stadium, and major highways, Austin is at your fingertips. Your perfect blend of comfort, style, and Austin energy—come see it today and fall in love!
- Type:
- Single Family
- Sq.Ft.:
- 1,451
- Status:
- Active
- Beds:
- 3
- Lot size:
- 0.26 Acres
- Year built:
- 2022
- Baths:
- 3.00
- MLS#:
- 3734465
- Subdivision:
- Meadowlawn Add
ADDITIONAL INFORMATION
Gorgeous single story, Crestview home with detached studio - perfect for Airbnb. 3 bed / 3 full baths that live much larger than the square footage. The detached studio is effectively a second master suite but with its own kitchen complete with fridge, sink with disposal, cooktop, and wired for more. The value and flexibility of this aspect of the home is immense. It makes an ideal (and legal) short term rental, home office, or just a space to pamper your guests. The great room is generously sized and carefully proportioned with vaulted ceilings, skylights and a great sense of space. The floor to ceiling windows blend the outside space into this modern home. Custom, hand-built cabinetry and stunning wood floors throughout. Large, xeriscaped backyard is sure to impress. The primary suite has soaring ceilings and leads to a beautiful master bath with frameless glass shower. Sleek, contemporary design with a great flow inside and out. A very unique home and configuration loaded with designer finishes and impressive spaces. You'll love being so close to spots like Little Deli & Pizzeria, Violet Crown Wine Bar, and Brentwood Neighborhood Park. Do you want the typical two story unit or this stunning, custom single story with income potential? Owner financing available.
$735,000
1012 Banyon St Austin, TX 78757
- Type:
- Single Family
- Sq.Ft.:
- 2,165
- Status:
- Active
- Beds:
- 3
- Lot size:
- 0.07 Acres
- Year built:
- 2014
- Baths:
- 3.00
- MLS#:
- 2742769
- Subdivision:
- Crestview Station Resub Of Lt
ADDITIONAL INFORMATION
This stunning three-level home sits on a spacious corner lot in the highly desirable Crestview Station, directly across from the community's main common area. The property is one of the single-family homes and not one of the townhome units in this community. Charming curb appeal features stone accents, lush landscaping, and a cozy covered side porch, perfect for enjoying your morning coffee. Step inside to an elegant open-concept interior with high ceilings, neutral walls, abundant natural light, and exquisite hardwood flooring throughout the main level. The chef's kitchen boasts a large center island, breakfast bar, granite countertops, ample cabinetry, and premier stainless-steel appliances, including a gas cooktop. It seamlessly connects to the dining and main living areas, making it ideal for entertaining. The dining area is highlighted by a beautiful chandelier, while the living room offers a stylish coffered ceiling. A versatile second living space or home office completes the main floor. Upstairs, the primary suite offers a tray ceiling, a walk-in closet, and a private en-suite bath featuring a granite-topped dual vanity and an oversized walk-in shower. The second floor also includes two well-appointed guest bedrooms, a full guest bathroom, and a conveniently located laundry room with extra storage. The third floor opens to a versatile loft or game room, perfect for a variety of uses. Outside, the backyard offers an expansive, low-maintenance space with a covered patio, a large deck, and turf landscaping. Enjoy the array of community amenities that make Crestview Station a sought-after location. Schedule a showing today!
- Type:
- Condo
- Sq.Ft.:
- 840
- Status:
- Active
- Beds:
- 2
- Lot size:
- 0.05 Acres
- Year built:
- 1981
- Baths:
- 1.00
- MLS#:
- 8888538
- Subdivision:
- Ashdale Gardens Condo
ADDITIONAL INFORMATION
Beautiful Two bedroom apartment in the hart of Crestview. . Ecobee energy efficient thermostat, low e windows, spray foam in the attic, Refrigerator & stackable W/D convey. FHA approved. Low HOA dues which cover Water, Trash removal, cable TV, and internet. Enjoy your pool, walk to the Drafthouse, Hopdaddy, & the Metro bus to UT & Downtown which is off Ashdale Dr., Burnet Road, & Anderson Lane.
$674,500
3003 Steck Ave Austin, TX 78757
Open House:
Saturday, 11/16 1:00-4:00PM
- Type:
- Single Family
- Sq.Ft.:
- 2,006
- Status:
- Active
- Beds:
- 3
- Lot size:
- 0.17 Acres
- Year built:
- 1968
- Baths:
- 3.00
- MLS#:
- 9106347
- Subdivision:
- Northtowne West Sec 01
ADDITIONAL INFORMATION
Welcome to the Retro Revival, a home that radiates charm, personality, and so much fun. Located in North Shoal Creek, this single-story 3-bedroom, 3-bathroom treasure is perfect for those who appreciate a little style in their everyday living! This home has been completely updated including floors, windows, tankless hot water heater, kitchen, bathrooms, and xeriscaped front yard. From the moment you enter, you’re greeted by new light wood flooring throughout and a welcoming yet cozy open floor-plan. The dedicated home office is towards the front with French doors, perfect for working from home or escaping into a good book. The remodeled kitchen has a retro feel and is the showstopper with its minty green appliances! The kitchen is open to the living and dining areas, and even has a separate seating area in front of the fireplace. The floor-plan is seamless, so whether you’re hosting a dinner party or cozying up with friends by the fireplace, every corner feels connected. The Retro Revival offers a pleasant surprise behind each corner. Off the primary bedroom, enjoy access to a delightful screened-in porch that overlooks the backyard, offering a peaceful retreat to enjoy your morning coffee or relax at sunset. With all bathrooms updated, relaxing after a long day is made easy. The bronze freestanding tub and striking blue tile in the Moroccan inspired full bath, invites you to kick you feet up and enjoy a bubble bath as the day slowly melts away With convenience in mind, the residence is centrally located to all things North Austin while just 9 miles to downtown. Enjoy easy access to the Domain, Austin’s tech corridor, and Q2 Stadium, Retro Revival is a home that doesn’t just welcome you—it embraces you and your lifestyle.
$799,000
5705 Fairlane Dr Austin, TX 78757
- Type:
- Single Family
- Sq.Ft.:
- 1,797
- Status:
- Active
- Beds:
- 3
- Lot size:
- 0.23 Acres
- Year built:
- 1956
- Baths:
- 2.00
- MLS#:
- 8091960
- Subdivision:
- Allandale West Sec 01
ADDITIONAL INFORMATION
Nestled in the heart of Allandale, this beautifully remodeled three-bedroom, two-bathroom home offers the perfect blend of modern comfort and classic charm. Step inside to be greeted by a spacious, open-concept living area flooded with natural light. The newly renovated kitchen features sleek stainless steel appliances and ample cabinet space for all your culinary needs. Retreat to the master suite, a tranquil oasis complete with a luxurious en-suite bathroom and a walk-in closet. The two additional bedrooms are generously sized and perfect for guests or a growing family. Outside, a good sized backyard and patio provide a serene space for outdoor entertaining or simply relaxing. Enjoy the warm Texas evenings while grilling, gardening, or simply unwinding in your own oasis. Allandale is renowned for its tree-lined streets, friendly neighbors, and convenient location. Just a short drive from downtown Austin, you'll have easy access to the city's vibrant cultural scene, trendy shops, and world-class restaurants.
$750,000
7810 Mullen Dr Austin, TX 78757
- Type:
- Single Family
- Sq.Ft.:
- 1,700
- Status:
- Active
- Beds:
- 4
- Lot size:
- 0.26 Acres
- Year built:
- 1955
- Baths:
- 2.00
- MLS#:
- 2830354
- Subdivision:
- Meadowlawn
ADDITIONAL INFORMATION
Welcome to this updated single-story, 4-bedroom, 2-bath home in the heart of Crestivew. Feeds to the trifecta of highly rated elementary, middle and high schools. Walk to MetroRail, along with a multitude of dining, shopping and entertainment establishments. New roof installed 9/2024, deck replaced 2024, siding, plumbing, electrical all replaced in 2010, windows replaced by prior owner. Set on over a quarter-acre, there's room for an additional structure or pool. Open floor plan perfect for entertaining. The primary suite offers private access to the backyard. Its en suite bath features a dual vanity with granite countertops and a stunning walk-in shower. Three additional bedrooms provide ample space for family, guests, or even a home office.
- Type:
- Single Family
- Sq.Ft.:
- 1,100
- Status:
- Active
- Beds:
- 2
- Lot size:
- 0.08 Acres
- Year built:
- 2024
- Baths:
- 3.00
- MLS#:
- 1638433
- Subdivision:
- Crestview Add Sec 08
ADDITIONAL INFORMATION
Discover a dream contemporary/modern home in a prime Austin location, fully turn-key and just mins away from Crestview Station, Brentwood Park and swimming pool, Little Deli Pizza, and Crestview shopping center This modern masterpiece exudes charm and sophistication, starting with an eye-catching gated entry, chic landscaping, and a sleek, modern garage door that enhances the curb appeal. Step inside to a luminous, open-concept layout featuring polished concrete flooring and black ceiling fans for a touch of urban flair. Natural light streams through the unique windows, creating a warm and inviting atmosphere. The spacious living room flows seamlessly into a luxurious kitchen designed to impress. With ample storage, stunning quartz countertops, stainless steel gas appliances, elegant gold hardware, and a central island illuminated by modern pendant lights, this kitchen is both functional and stylish — perfect for casual family meals or entertaining guests. Upstairs, you’ll find two generously sized bedrooms, each with its own walk-in closet and modern, private en-suite bath, offering a personal retreat for relaxation. The scenic backyard, complete with a covered patio, offers the perfect setting for unwinding after a long day or hosting a lively BBQ with friends. This home is truly a blend of style, comfort, and convenience in a coveted location!**NEXT DOOR LOT CAN BE PURCHASED TOGETHER WITH UNIT B**
$388,000
3101 Steck Ave Austin, TX 78757
- Type:
- Single Family
- Sq.Ft.:
- 1,040
- Status:
- Active
- Beds:
- 3
- Lot size:
- 0.17 Acres
- Year built:
- 1970
- Baths:
- 2.00
- MLS#:
- 4643920
- Subdivision:
- Northtowne West Sec 05
ADDITIONAL INFORMATION
Rare opportunity in North Shoal Creek! This classic, one-story home is nestled on a tree-lined street located less than 10 mins from downtown Austin! Boasting three bedrooms, one and a half baths, and a large private back yard, this home presents a fantastic opportunity! The living room is open to the breakfast nook and kitchen, and cozily tucked away at the back of the house are 3 bedrooms and the bathrooms. The primary bedroom has plenty of natural light from the many windows. In the same hallway are two nicely sized secondary bedrooms. Out back, the home reveals a generously sized yard with scattered towering oak trees, a wooden privacy fence and 2 large sheds that are in great shape for additional storage. This property is a prime opportunity for someone with a keen eye for potential! New Roof in 2020 with warranty. Estate Sale. Great Location!!
$675,000
1806 Madison Ave Austin, TX 78757
- Type:
- Single Family
- Sq.Ft.:
- 1,543
- Status:
- Active
- Beds:
- 3
- Lot size:
- 0.15 Acres
- Year built:
- 1952
- Baths:
- 1.00
- MLS#:
- 4193228
- Subdivision:
- Crestview Add Sec 03
ADDITIONAL INFORMATION
Don't miss this charming main house + guest house in the coveted community of Crestview! Incredible opportunity to live or invest in Central Austin with an ADU! The 3 bedroom, 1 bathroom main house offers a spacious 1,543 square feet with an open floor plan featuring updates throughout. The large foyer doubles as a flexible living space to greet guests. The kitchen boasts stainless steel appliances and overlooks the dining area and living room, perfect for entertaining family and friends. Host dinner parties in the large dining area or step outside to unwind in the evenings. Retreat to the living room to relax near the fireplace. The largest of the 3 bedrooms is the primary bedroom. Plus there's an adjacent full bath. Outside beckons with a covered patio and private backyard. A few short steps away, the 3 bedroom, 1.5 bathroom guest house offers 1,100 square feet of living space. The main floor entry opens to reveal an oversized living area, kitchen with stainless steel appliances, and half bath. The second floor of the guest house features 3 bedrooms, 1 full bathroom, and a stackable laundry area for added convenience for both short-term and long-term guests. The long driveway provides plenty of parking. Take a short walk to Brentwood Park to cool off in the swimming pool, play a game of basketball or indulge in an afternoon snack at the picnic areas. Enjoy dinner at the local eateries such as Yard Bar and Fonda San Miguel, or grab groceries from HEB just 5 minutes down the road. Bike the beautiful University of Texas campus only about 15 minutes away or St. Edward's about 25 minutes away! Plus, you're only about 20 minutes from Austin-Bergstrom International Airport for any travel plans.
$450,000
1511 Fairfield Dr Austin, TX 78757
- Type:
- Single Family
- Sq.Ft.:
- 1,150
- Status:
- Active
- Beds:
- 3
- Lot size:
- 0.19 Acres
- Year built:
- 1960
- Baths:
- 1.00
- MLS#:
- 6794487
- Subdivision:
- Wooten Park Sec 05
ADDITIONAL INFORMATION
Wonderful opportunity in the heart of North-Central Austin in the Wooten Park neighborhood. This charming single story home has great curb appeal, nice lay-out with bright natural light, hardwood floors and a flat spacious yard with a patio & pergola to boot! Owner updates include: new roof (August 2024), landscaping, privacy fence, electrical updates, windows & HVAC (2022) and more. Prime location just 8 miles from Downtown with proximity to tons of entertainment and shopping including the Alamo Drafthouse, Domain, Q2 Stadium, the Arboretum & more. Pride in ownership shows, must see this gem!
$1,699,000
6905 Daugherty St Austin, TX 78757
Open House:
Saturday, 11/16 10:00-12:00PM
- Type:
- Single Family
- Sq.Ft.:
- 2,972
- Status:
- Active
- Beds:
- 5
- Lot size:
- 0.24 Acres
- Year built:
- 2023
- Baths:
- 6.00
- MLS#:
- 9193075
- Subdivision:
- Green Acres
ADDITIONAL INFORMATION
Creative financing available! Discover this exquisite newly constructed 5-bedroom, 5.5-bathroom home nestled in the highly desirable Allandale neighborhood. Every inch of this residence is designed with elegance and functionality in mind. Step inside to be greeted by an abundance of natural light, which highlights the open floor plan. The luxurious chef’s kitchen features top-of-the-line appliances and a spacious layout ideal for entertaining. This culinary haven seamlessly flows into the generous great room with adundant natural light throughout. The home offers an oversized two-car garage with ample storage space. The thoughtful layout includes a downstairs bedroom suite, perfect for in-laws or guests, while the upper level boasts four additional bedroom suites. Among these, two are master suites, each offering a private retreat with luxurious finishes. Situated on an expansive 10,524-square-foot lot, this property offers both space and privacy. The surrounding neighborhood is filled with high-end luxury homes, enhancing the appeal and value of this spectacular location. Award winning Gullett Elementary is within one mile and just down the street, you’ll find the incredible Northwest Park, a 31-acre oasis of green space perfect for community gatherings, outdoor activities, and leisurely strolls.
- Type:
- Condo
- Sq.Ft.:
- 852
- Status:
- Active
- Beds:
- 2
- Lot size:
- 0.26 Acres
- Year built:
- 1955
- Baths:
- 1.00
- MLS#:
- 9703943
- Subdivision:
- Brentwood
ADDITIONAL INFORMATION
This darling Brentwood Bungalow with bamboo floors and designer touches throughout will melt your heart! The sprawling private backyard promotes your zen state of mind surrounded by towering trees and a view of the creek. Brentwood is a trendy and popular neighborhood in north central Austin with a strong sense of community which fits perfectly with the Austin vibe. Top-rated schools and the nearby nine-acre Brentwood Park with tennis courts, playgrounds, basketball courts, volleyball court, swimming pool and the Arroyo Seco creek running through the neighborhood are the main attractions. The Violet Crown Festival is a neighborhood tradition and each Christmas the creek is decorated with luminarias - a beautiful site to behold! Treat yourself to this rare opportunity to live where Austin plays! *Association fees are the home insurance for the property covering everything on the exterior.
$2,399,999
1502 Choquette Dr Austin, TX 78757
- Type:
- Single Family
- Sq.Ft.:
- 3,672
- Status:
- Active
- Beds:
- 5
- Lot size:
- 0.31 Acres
- Year built:
- 2024
- Baths:
- 4.00
- MLS#:
- 6257203
- Subdivision:
- Bellaire Heights
ADDITIONAL INFORMATION
This stunning 2-story modern on a sprawling corner lot in the heart of Crestview, is ideal for families seeking a sophisticated yet hardworking home. Spanning 3,672 square feet, this residence offers a thoughtfully designed layout with tons of storage and flexibility. The main level features a spacious primary bedroom suite, along with an optional 5th bedroom that doubles as a versatile study or office, complete with a walk-in closet. The living area boasts a stone-clad fireplace framed by exquisite built-in walnut cabinetry and shelves, providing a warm and inviting focal point. The kitchen includes a generous walk-in pantry and top of the line JennAir appliances. The living room, kitchen and primary bathroom all showcase elegant “book match” walnut cabinetry, adding a touch of luxury throughout. A convenient powder room off the kitchen seamlessly connects to the backyard, offering easy access for future poolside enjoyment. With permits already in place, the potential for adding a pool is ready to be realized. The generous back patio includes a summer kitchen and ample space, making it an ideal setting for entertaining and outdoor gatherings. Three additional bedrooms are located upstairs, with two bathrooms, a flex space and lots of built-in storage. A large mudroom equipped with ample cabinetry and hook storage sits right off the garage next to a generously sized utility room. The front entry is highlighted by a custom handcrafted pivot door system from Swing Door Company, crafted from douglass fir and mahogany, featuring a grand sidelite and transom that set the tone for the spaciousness within. Situated on a 0.311-acre lot, one of the largest in the neighborhood, this home offers ample outdoor space to complement its impressive interior. Don’t miss your chance to own this exquisite blend of modern design and classic craftsmanship in charming Crestview.
$699,000
1405 Brentwood St Austin, TX 78757
- Type:
- Single Family
- Sq.Ft.:
- 1,602
- Status:
- Active
- Beds:
- 3
- Lot size:
- 0.25 Acres
- Year built:
- 1953
- Baths:
- 2.00
- MLS#:
- 7195772
- Subdivision:
- Violet Crown Heights Sec 01
ADDITIONAL INFORMATION
A Fixer-Upper’s dream with Expansive Lot in the Highly Sought-After Crestview Neighborhood and an over 1600 sqft home!!! Welcome to 1405 Brentwood Street, nestled in the heart of one of Austin's most desirable communities—the Crestview neighborhood. This fantastic opportunity allows you to create your dream home on a spacious .254-acre lot with wide open space in the backyard for potential ADU, adding onto existing home, or a developer starting from scratch. The 3-bedroom, 2-bath house is an ideal fixer-upper for those looking to personalize their space. The highlight of this property is the large, unimpeded lot, offering plenty of room for expansion, gardening, or adding personal touches to your outdoor living area. Imagine the possibilities in a neighborhood that epitomizes a charming urban-suburban mix! Living in Crestview means being at the center of it all. Just a couple block stroll to the vibrant Violet Crown Wine Bar & Coffee Shop and the iconic Little Deli & Pizzeria. Convenient rail service offers an easy commute to downtown Austin and the University of Texas, making it perfect for young professionals and university staff. The area is highly walkable and bike-friendly. Zoned for the brand-new Brentwood Elementary, and featuring numerous parks with picnic tables, ample green space, a playscape, basketball and tennis courts, and walking trails, Crestview is the perfect place for families. The streets of Crestview are lined with beautiful trees and mid-century homes built for veterans returning from WWII, giving the community a unique historical charm. Don't miss out on this dream opportunity to build your perfect home in Crestview. With its fantastic lot, central Austin location, and unparalleled walkability, 1405 Brentwood Street is your chance to invest in one of Austin's most historic and charming neighborhoods.
$1,399,000
1900 Piedmont Ave Austin, TX 78757
- Type:
- Single Family
- Sq.Ft.:
- 2,368
- Status:
- Active
- Beds:
- 4
- Lot size:
- 0.16 Acres
- Year built:
- 2023
- Baths:
- 5.00
- MLS#:
- 4473932
- Subdivision:
- Crestview Add Sec 03
ADDITIONAL INFORMATION
Creative financing available! Experience the charm of 1900 Piedmont Ave, nestled in the heart of Crestview, a picturesque neighborhood in North Central Austin. This delightful property is located on a peaceful street, just steps away from quaint cafes, lively bars, and a diverse array of restaurants, offering the perfect balance of comfort and convenience. As you enter the home, you'll be captivated by its elegant design and seamless functionality. The living area is bathed in natural light, thanks to expansive double-pane windows and multiple sliding glass doors that open to a spacious deck, creating an inviting indoor-outdoor living experience. The kitchen is a dream for any host, featuring top-tier appliances, gleaming white quartz countertops, a large island, ample soft-close cabinetry, a walk-in pantry, and a classic white porcelain farmhouse sink. The home offers 4 bedrooms, each with its own ensuite bathroom, providing a private retreat for everyone. The first-floor guest suite and an additional powder room add to the convenience. Upstairs, the primary bedroom is joined by two additional bedrooms and bathrooms, offering plenty of space for residents and guests alike. The main hallway leads to an upstairs balcony, perfect for relaxing and enjoying the evening views. The primary bedroom, located on the second floor, is a bright and airy space with vaulted ceilings and abundant natural light. Its ensuite bathroom offers a luxurious escape with a spacious walk-in shower and dual vanities. Don't miss your chance to make this exceptional Crestview home your own and discover its unique charm.

Listings courtesy of ACTRIS MLS as distributed by MLS GRID, based on information submitted to the MLS GRID as of {{last updated}}.. All data is obtained from various sources and may not have been verified by broker or MLS GRID. Supplied Open House Information is subject to change without notice. All information should be independently reviewed and verified for accuracy. Properties may or may not be listed by the office/agent presenting the information. The Digital Millennium Copyright Act of 1998, 17 U.S.C. § 512 (the “DMCA”) provides recourse for copyright owners who believe that material appearing on the Internet infringes their rights under U.S. copyright law. If you believe in good faith that any content or material made available in connection with our website or services infringes your copyright, you (or your agent) may send us a notice requesting that the content or material be removed, or access to it blocked. Notices must be sent in writing by email to [email protected]. The DMCA requires that your notice of alleged copyright infringement include the following information: (1) description of the copyrighted work that is the subject of claimed infringement; (2) description of the alleged infringing content and information sufficient to permit us to locate the content; (3) contact information for you, including your address, telephone number and email address; (4) a statement by you that you have a good faith belief that the content in the manner complained of is not authorized by the copyright owner, or its agent, or by the operation of any law; (5) a statement by you, signed under penalty of perjury, that the information in the notification is accurate and that you have the authority to enforce the copyrights that are claimed to be infringed; and (6) a physical or electronic signature of the copyright owner or a person authorized to act on the copyright owner’s behalf. Failure to include all of the above information may result in the delay of the processing of your complaint.
Austin Real Estate
The median home value in Austin, TX is $577,400. This is higher than the county median home value of $524,300. The national median home value is $338,100. The average price of homes sold in Austin, TX is $577,400. Approximately 41.69% of Austin homes are owned, compared to 51.62% rented, while 6.7% are vacant. Austin real estate listings include condos, townhomes, and single family homes for sale. Commercial properties are also available. If you see a property you’re interested in, contact a Austin real estate agent to arrange a tour today!
Austin, Texas 78757 has a population of 944,658. Austin 78757 is less family-centric than the surrounding county with 35.04% of the households containing married families with children. The county average for households married with children is 36.42%.
The median household income in Austin, Texas 78757 is $78,965. The median household income for the surrounding county is $85,043 compared to the national median of $69,021. The median age of people living in Austin 78757 is 33.9 years.
Austin Weather
The average high temperature in July is 95 degrees, with an average low temperature in January of 38.2 degrees. The average rainfall is approximately 34.9 inches per year, with 0.3 inches of snow per year.
