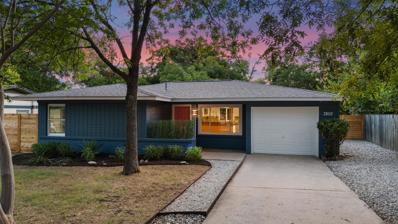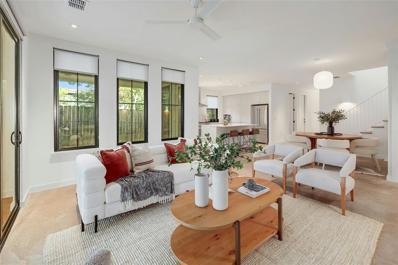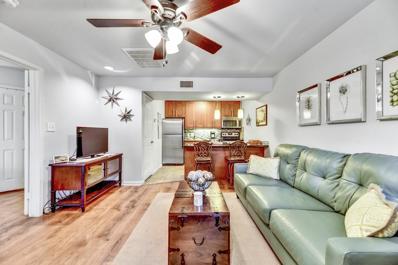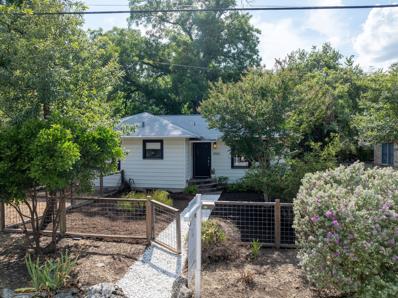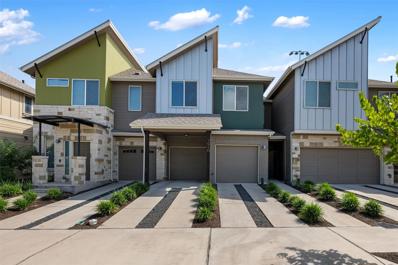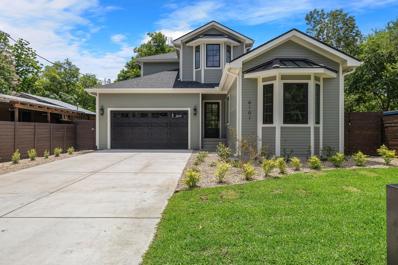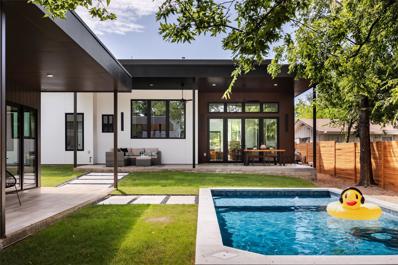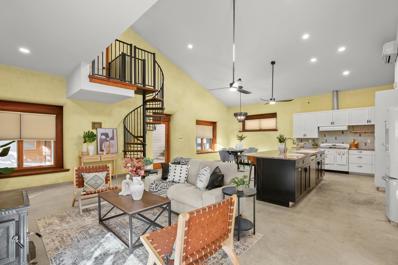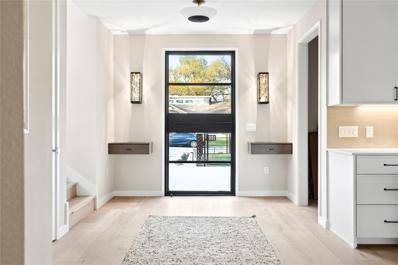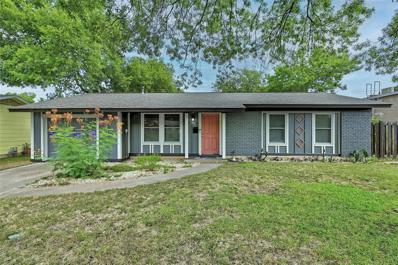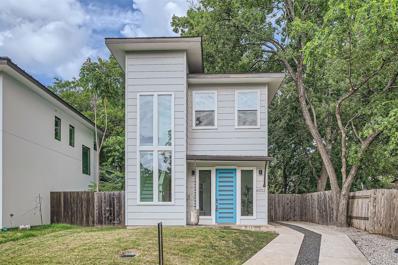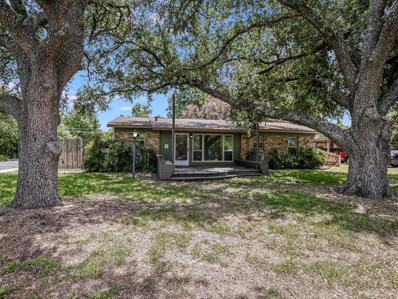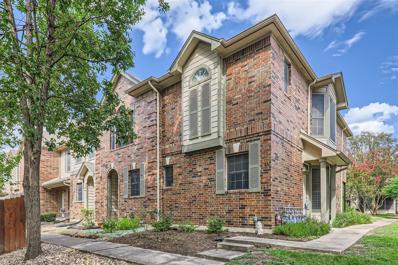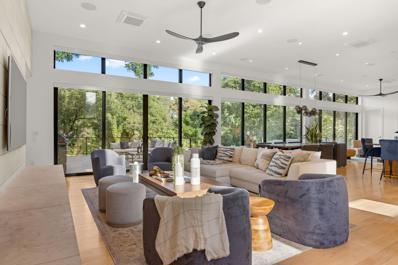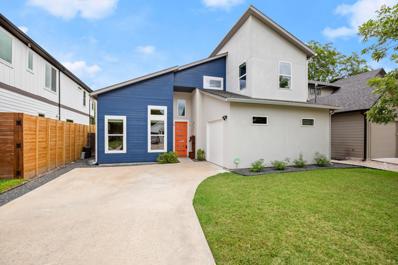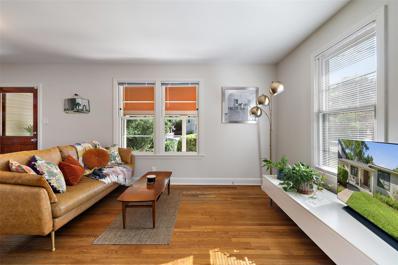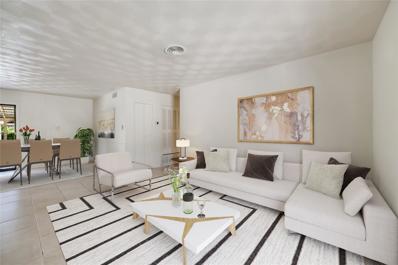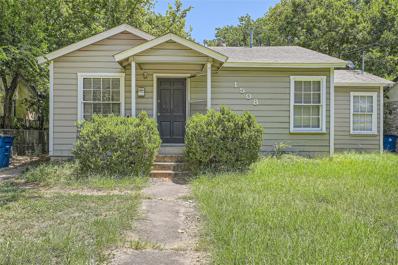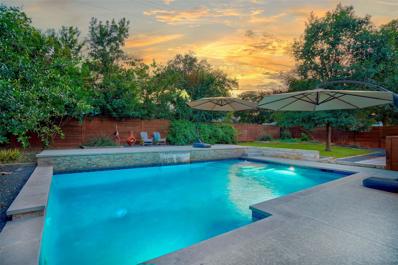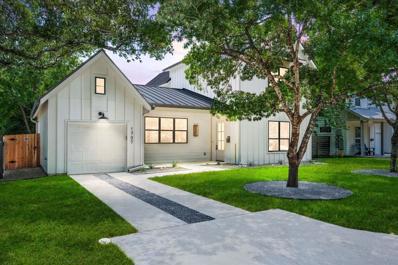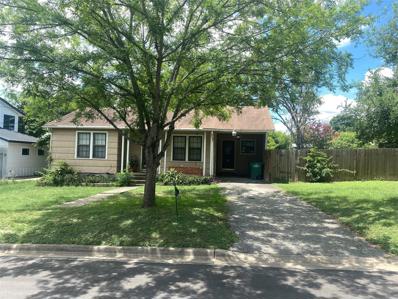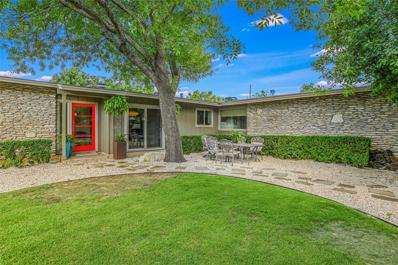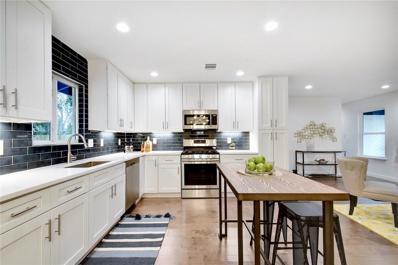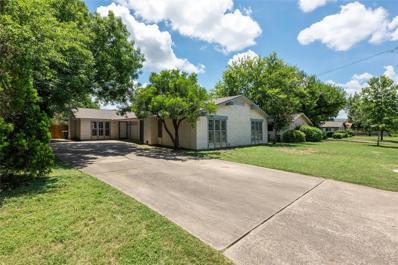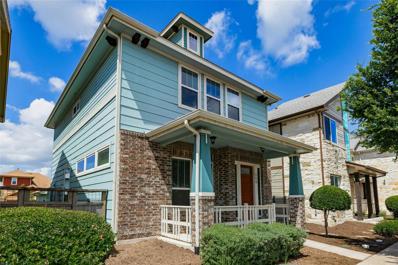Austin TX Homes for Rent
$675,000
7802 Gault St Austin, TX 78757
- Type:
- Single Family
- Sq.Ft.:
- 1,466
- Status:
- Active
- Beds:
- 3
- Lot size:
- 0.19 Acres
- Year built:
- 1957
- Baths:
- 2.00
- MLS#:
- 7643453
- Subdivision:
- Jefferson Village
ADDITIONAL INFORMATION
NEW PRICE! Discover this beautifully remodeled 3-bedroom, 2-bath home with an oversized 1-car garage and a generous 1,466 square feet of living space. Step inside to find an open floorplan bathed in natural light yet shaded by mature trees that enhance the home's curb appeal. Recent upgrades ensure modern comfort and efficiency, including a new roof with radiant barrier decking, an ENERGY STAR® certified HVAC system, and comprehensive weatherization. The plumbing has been updated with cast iron replacements, backed by a transferable warranty for peace of mind. New windows installed in 2021 further boost energy efficiency and style. The interiors feature bamboo flooring in all bedrooms, custom cork flooring in the living area, and fresh paint throughout. The backyard is a private retreat with a spacious deck, newly installed horizontal cedar fencing, and well-maintained, drought-proof landscaping. An 8x12 Tuff Shed provides ample storage or a perfect workshop space. Nestled in a vibrant Crestview neighborhood, this home offers easy access to 183, I-35, Lamar, Burnet, Mopac, and light rail. Enjoy nearby culinary delights, lively nightlife, a friendly community atmosphere, and top-rated schools. The Domain and Q2 Stadium, as well as downtown Austin, are both within easy reach. Don't miss the chance to own this classic Austin charmer, perfectly blended with modern conveniences.
- Type:
- Condo
- Sq.Ft.:
- 1,976
- Status:
- Active
- Beds:
- 3
- Lot size:
- 0.27 Acres
- Year built:
- 2022
- Baths:
- 3.00
- MLS#:
- 4380599
- Subdivision:
- George W Spear Surv #7 Abs 697
ADDITIONAL INFORMATION
Welcome to 2203 Richcreek Unit B, a sophisticated home located in the heart of Crestview! Completed in 2022, this duplex condo by Smyth Homes and Studio Celeste exudes refinement and attention to detail. The open kitchen features generous cabinet storage, an island with bar seating, a Bertazzoni range, and direct access to the rear covered porch. The dining and living areas are filled with abundant natural light, creating a bright and inviting space, while the rear porch is ideal for entertaining. The main floor includes a guest bedroom, a full bathroom, and a separate office with a built-in desk and a door for privacy. Upstairs, an open area with a built-in desk is perfect for an office or flex space, highlighted by cathedral ceilings and skylights. The primary bedroom also features cathedral ceilings, a walk-in closet, an en-suite bathroom with dual vanities, and a combination walk-in shower and soaking tub. A secondary bedroom includes a dedicated bathroom with a deep tub and shower. There’s also a separate laundry room with storage. This unit includes an attached single-car garage with direct access to the home. Located in the heart of Crestview, this home is minutes from popular restaurants and shopping areas and centrally located between The Domain, downtown Austin, and the UT campus. Don’t miss the chance to make this elegant condo your new home! Schedule a showing today!
- Type:
- Condo
- Sq.Ft.:
- 650
- Status:
- Active
- Beds:
- 1
- Lot size:
- 0.03 Acres
- Year built:
- 1986
- Baths:
- 1.00
- MLS#:
- 4635297
- Subdivision:
- Allandale The
ADDITIONAL INFORMATION
An adorable one bedroom, one bath unit at The Allandale Condominiums. This desirable second floor unit has a fireplace and additional attic storage that separates it from the rest. The open concept is great for entertaining or relaxing after a swim in the wonderful community pool. The kitchen includes granite counters, tiled backsplash and stainless steel appliances. HOA covers water, sewer, trash, recycling, cable & internet, exterior insurance, common ground maintenance and access to the clubhouse and fitness center. Great location - walk to nearby restaurants, Alamo Drafthouse, and Walmart at the Northcross Mall Plaza. Capitol metro bus stop is close by and Domain and downtown are both less than 15 minutes away. Washer, Dryer, Refrigerator included. Not to be missed.
- Type:
- Single Family
- Sq.Ft.:
- 1,034
- Status:
- Active
- Beds:
- 2
- Lot size:
- 0.07 Acres
- Year built:
- 1952
- Baths:
- 1.00
- MLS#:
- 5748814
- Subdivision:
- Bowling Green
ADDITIONAL INFORMATION
A charming Austin cottage with an even sweeter price. With original hardwood floors, a beautifully preserved vintage bathroom, and a reconfigured, contemporary kitchen, this 1950s bungalow is the perfect balance of old and new. Located in the desirable north-central Wooten neighborhood, the home is a stone’s throw from the Domain, as well as an easy walk to Burnet Middle School and Austin’s iconic Bartlett's Restaurant. The open floor plan makes for easy entertaining, while the fenced front yard offers opportunity for gardening and outdoor living.
$609,000
7910 Wildcat Pass Austin, TX 78757
- Type:
- Townhouse
- Sq.Ft.:
- 1,698
- Status:
- Active
- Beds:
- 3
- Lot size:
- 0.05 Acres
- Year built:
- 2016
- Baths:
- 3.00
- MLS#:
- 2648743
- Subdivision:
- Crestview Station Resub Of Lt
ADDITIONAL INFORMATION
Seller may need a lease back for a short time. Please text/call listing agent with questions. This townhome is super convenient to the light rail station in Crestview for your downtown commute or to Q2 Stadium and everything in between. Spacious floor plan offers room to entertain and the bonus loft area upstairs is great for a home office, gym or playroom. The cozy private backyard has a fun putting green and covered patio with a fan for those hot summer evenings. The community common areas are well maintained and provide lots of extra outdoor space. Unlike most townhome communities, Crestview Station offers plenty of additional guest parking aside from the garage and driveway spaces. There are many restaurants and retail establishments within a short walk or drive. This townhome is move in ready and priced to sell!
$1,849,000
6101 Grover Ave Austin, TX 78757
- Type:
- Single Family
- Sq.Ft.:
- 3,147
- Status:
- Active
- Beds:
- 5
- Lot size:
- 0.35 Acres
- Year built:
- 2024
- Baths:
- 4.00
- MLS#:
- 6850194
- Subdivision:
- Janes Add
ADDITIONAL INFORMATION
Built by Paradisa, this craftsman style home has all the modern amenities you’re expecting. Positioned on over 1/3 acre, the private yard allows endless fun options. As you step inside, you'll be greeted by expansive, light-filled living areas, thanks to strategically placed Anderson windows that bathe each room in natural light. The gourmet kitchen is a chef's dream, equipped with top-of-the-line Thermador and Bosch professional appliances, a wine fridge, and ample counter space for culinary creations. The adjacent dining and living areas flow seamlessly, perfect for hosting gatherings and creating lasting memories. The primary suite is a private retreat featuring a lavish bathroom with marble flooring, a spa-like shower, and a soaking tub. The expansive walk-in closet provides ample storage and organization for even the most extensive wardrobe. Guests will enjoy their stay in the guest bedroom with an ensuite bathroom, ensuring their experience is as luxurious as possible. Step outside to your paradise, where a covered patio with composite decking invites you to relax and entertain in style. The custom outdoor kitchen can be tailored to your preferences, whether you prefer a Green Egg or a top-tier BBQ setup. The heated pool and spa offer a serene escape, perfect for unwinding after a long day or hosting elegant poolside soirées. This home combines functionality with luxury with a 2-car garage and meticulously landscaped grounds. Full intelligent home automation, pre-wired for surround sound, exterior security cameras, Cat6 ethernet wiring, and security designed for efficiency with foam insulation in the exterior walls, garage, roof and batt insulation in all interior walls. Other green features include a highly efficient HVAC system with Aprilaire (fresh air intake), tankless hot water, automatic irrigation with a bubbler for plants, and a complete gutter system.
$2,099,000
7808 Rutgers Ave Austin, TX 78757
- Type:
- Single Family
- Sq.Ft.:
- 3,406
- Status:
- Active
- Beds:
- 5
- Lot size:
- 0.22 Acres
- Year built:
- 2024
- Baths:
- 5.00
- MLS#:
- 2507633
- Subdivision:
- Crestview Add Sec 12
ADDITIONAL INFORMATION
Welcome to 7808 Rutgers Ave, a stunning property nestled in the heart of the desirable Crestview neighborhood. Built and developed by the renowned Brownstone Capital Investments and designed by Rodenberg Design, this luxurious home boasts an impressive 5 bedrooms and 4.5 bathrooms, offering ample space for relaxation and privacy. This home includes a detached cabana with a full bathroom, perfect for guests or an office space. With its spacious layout spanning over 3,406 square feet on a generous 9,418 square foot lot, this residence provides plenty of room to grow and thrive. As you enter the home, you'll be captivated by the open floor plan that seamlessly connects the living spaces. The large kitchen is a chef's dream, featuring stainless steel Viking appliances and abundant counter space for culinary creations. High ceilings and oversized windows flood the rooms with natural light, creating an inviting atmosphere throughout. The primary suite is a true sanctuary with its walk-in closets and frameless glass showers. Imagine unwinding after a long day in your private oasis or enjoying peaceful mornings on the large patio overlooking the pristine pool. This outdoor retreat is perfect for entertaining guests or simply basking in the warm Texas sunshine. Conveniently located near shopping centers, this property offers easy access to a variety of amenities. Explore nearby boutiques, dine at trendy restaurants, or immerse yourself in Austin's vibrant cultural scene. Whether you're seeking outdoor adventures or indulging in urban pursuits, this prime location has it all. Austin itself is renowned for its lively music scene, diverse cuisine, and thriving arts community. Don't miss out on this exceptional opportunity to own a piece of Austin's charm at 7808 Rutgers Ave.
$875,000
913 Taulbee Ln Austin, TX 78757
- Type:
- Single Family
- Sq.Ft.:
- 2,592
- Status:
- Active
- Beds:
- 5
- Lot size:
- 0.25 Acres
- Year built:
- 2010
- Baths:
- 5.00
- MLS#:
- 8570448
- Subdivision:
- Northgate Add
ADDITIONAL INFORMATION
Welcome to a special and unique home , priced well below market value! This energy efficient home, built from straw bales, is both sturdy and equipped with all the modern comforts you could wish for. Eco-chic living is a breeze with solar panels, radiant heat floors, and a rain barrel water collection system, keeping you cozy and sustainable all year round. Each bedroom has its own exterior access and ensuite bath, perfect for privacy. The primary bedroom even boasts a sunroom for your morning coffee rituals, while the top-floor office space is bathed in natural light, inspiring creativity and productivity. This charming abode offers 5 bedrooms and 4.5 baths, making it ideal for co-op living or owner occupancy. The vintage Chambers stove from the 1950s adds a nostalgic touch to the modern kitchen, and the utility sink and cabinets in the laundry room provide practicality and extra storage. Modern amenities like a tankless water heater and water softener make living green a delight. Located just a 7-minute walk from the beloved Little Deli, this home offers the perfect blend of convenience and quirky Austin vibes. You're also only 8 minutes from the Yard Bar, 10 minutes from the Domain, and 5 minutes from the Vigilante Gastropub and Games. With Crestview's vibrant community at your doorstep, you'll be immersed in the eclectic charm that makes Austin unique. Value and opportunity await, make this your dream home today!
$1,799,000
1807 Romeria Dr Austin, TX 78757
- Type:
- Single Family
- Sq.Ft.:
- 3,250
- Status:
- Active
- Beds:
- 4
- Year built:
- 2024
- Baths:
- 5.00
- MLS#:
- 3356998
- Subdivision:
- Vallejo
ADDITIONAL INFORMATION
Welcome to 1807 Romeria Drive, an epitome of modern luxury and innovative design nestled in the heart of the vibrant and highly desirable Brentwood neighborhood in North Austin. This $2+ million newly constructed sanctuary, presented by Talem Homes, offers an unparalleled living experience, blending sophistication with the latest in home technology and design.Upon arrival, the striking 8 ft pivoting door invites you into a world of elegance, revealing the expansive 3,250 sqft of living space adorned with exquisite white oak flooring that flows seamlessly throughout the home. The ground level unveils an open-concept main room, designed for both tranquil relaxation and grand entertaining. A state-of-the-art stand-up shower and bespoke fixtures elevate the everyday to the extraordinary, defining the essence of luxury living.The heart of this home beats in its gourmet kitchen, boasting an ingenious hidden room within the cabinets—a conversation starter that effortlessly blends functionality with mystery. Integrated surround sound systems envelope both indoor and outdoor spaces in rich, immersive audio, ensuring that music and laughter are never confined to just one room. Whether gathering around the warm embrace of the living space fireplace or basking in the abundant natural light that fills every corner, this home promises an ambiance of warmth and welcoming.Venture upstairs to discover a thoughtfully designed nook, two serene bedrooms, and a dedicated in-law suite, each space crafted with privacy and comfort in mind. The journey continues to the third floor, where a beautiful room awaits, complete with dedicated flex space and its own private bathroom—a perfect retreat for creativity or relaxation.Every detail in this 4 bedroom, 4.5 bathroom masterpiece, from the fully finished two-car garage to the luxurious standup shower and meticulously selected fixtures, reflects a commitment to quality and beauty.
$475,000
1500 Fairfield Dr Austin, TX 78757
- Type:
- Single Family
- Sq.Ft.:
- 1,105
- Status:
- Active
- Beds:
- 3
- Lot size:
- 0.19 Acres
- Year built:
- 1961
- Baths:
- 1.00
- MLS#:
- 1803918
- Subdivision:
- Wooten Park Sec 05
ADDITIONAL INFORMATION
Mid-century ranch in the bustling North Austin Wooten Park neighborhood. New roof, windows, siding, water heater, HVAC, kitchen and bath, and polished concrete floors. Ready to move-in and enjoy all the local food and drinks just a short walk or ride away. The lot is a large lot with plenty of space in the backyard for another house, office, or large outdoor living space. Neighborhood has filled with young professionals and couples but maintains some of its working-class roots. Come see the convenience of this area: straight shot to the airport, near the confluence of Mopac and 183, minutes from Q2 Stadium and the Domain, and a walk or bike ride to all of Burnet Rd. area entertainment.
$525,000
6002 Camino Real Rd Austin, TX 78757
- Type:
- Single Family
- Sq.Ft.:
- 955
- Status:
- Active
- Beds:
- 2
- Lot size:
- 0.05 Acres
- Year built:
- 2015
- Baths:
- 3.00
- MLS#:
- 8150780
- Subdivision:
- Palo Duro & Camino Real Condos
ADDITIONAL INFORMATION
This modern cottage in Brentwood is a 2-bedroom contemporary freestanding condo that offers the privacy of a single-family home without shared walls. The open design floods the space with natural light. Downstairs, you’ll find sleek concrete floors, recessed lighting, and a kitchen adorned with stone counters and stainless appliances. A subway tile backsplash adds a touch of elegance. The laundry closet houses a washer and dryer, and there’s a convenient half bath for guests. Step outside to the covered back porch with a ceiling fan, perfect for relaxing in the privacy-fenced backyard. Upstairs, two bedrooms each have their own private baths—one with a walk-in shower and the other with a bathtub. Recessed lighting and ceiling fans complete the cozy ambiance. The fenced backyard is ideal for pets! Plus, the location is ideal, close to Little Deli, HEB, and restaurants. Top-notch Brentwood Elementary, Lamar Middle, and McCallum High School are all nearby.
- Type:
- Single Family
- Sq.Ft.:
- 1,940
- Status:
- Active
- Beds:
- 3
- Lot size:
- 0.2 Acres
- Year built:
- 1957
- Baths:
- 2.00
- MLS#:
- 2182173
- Subdivision:
- St Louis Heights
ADDITIONAL INFORMATION
Enjoy multiple gathering rooms inside and out, multiple fruit trees, a fenced area for your pet-chicken, and the screened porch is perfect for summer chill. Front yard decking will help you get to know your neighbors and, for your creative comfort, a hobby room! 3 carpet free bedrooms offer plenty of space. The house is wired for sound and it's office-ready. Take a peek! The Crestview neighborhood was developed by A.B. Beddow on the site of an old dairy farm in the 1950s and it's filled with charm. The Capital MetroRail commuter rail station is in your neighborhood backyard and you can walk to the bus stop. This is one of the most walkable areas in Austin. Bars, restaurants, coffee shops, and parks abound and the public schools in Crestview are highly rated.
- Type:
- Condo
- Sq.Ft.:
- 1,262
- Status:
- Active
- Beds:
- 2
- Lot size:
- 0.07 Acres
- Year built:
- 2000
- Baths:
- 3.00
- MLS#:
- 3412367
- Subdivision:
- Park At Crestview Ph 02 Amd
ADDITIONAL INFORMATION
Welcome to 2000 Cullen Ave. located in heart of Crestview. This gated community is so peaceful and quiet! Close to shopping, dining and all that central Austin has to offer! Townhouse style condo, 1/2 bath downstairs with 2 primary suites upstairs, one with a soaking tub and the other one with a walk-in shower. Full size washer and dryer convey located up stairs. Freshly painted and recent vinyl plank flooring throughout, no carpet!! Fully equipped kitchen with a window above the kitchen sink, refrigerator with an ice maker and gas cooking! Open, bright living with a view of the lush courtyard. There is an office nook, builtin cabinet and a storage closet. Lovely private patio, perfect for enjoying morning coffee or evening wine..
$3,750,000
6001 Bullard Dr Austin, TX 78757
- Type:
- Single Family
- Sq.Ft.:
- 5,281
- Status:
- Active
- Beds:
- 6
- Lot size:
- 0.45 Acres
- Year built:
- 2022
- Baths:
- 5.00
- MLS#:
- 8145828
- Subdivision:
- Allandale West Sec 03
ADDITIONAL INFORMATION
A one of a kind custom-built oasis in convenient and highly desirable Allandale. Built with longevity and luxury living at the forefront. Upon entering the grand foyer you're enveloped with warmth and natural privacy as the exterior limestone flows inside and the lush green of the backyard spills in through abundant windows. This five bed, six full bath home offers the primary suite on the first floor as well as a full guest suite. 12' ceilings create a grand feel with a great room living/entertainers kitchen/dining/lounge area. Multiple sliders give access to multiple outdoor living areas. Windows run along the back side of the home to create an "outside flows in" experience with full view of the vast private yard while also having full privacy from the street. You'll also find a walk in pantry/wine fridge, office, utility/laundry room and pool bath down. Upstairs you'll find three additional bedrooms, two baths, a second laundry, theater room, flex living/game/workout room, large storage room and two full balconies that wrap the home. The almost half acre lot provides a park-like setting out your backdoor with room to run, play, lounge or entertain at the pool in a summer dream. Attention went into every detail in designing this home - full home Lutron automation, programable motorized shades, mini split ductless hvac system, 3car garage, two push to open fridge/freezer sets, Thermador appliances, Lavish Italian custom cabinets, two dishwashers, two laundry/utility rooms, fully wired and ready for Savant (or the like). Backing to a constantly full section of Shoal Creek, you're granted a private and tranquil living experience while being blocks from everything you could need. You'll love the schools and the parks in the vibrant and friendly Allandale neighborhood, as well as the food/shopping of Burnet Corridor. Including Barley Swine, Bufalina Due, Lala's, Juiceland, Peached Tortilla, Taco Deli, Northwest Park and Pool, HEB, Thom's Market and more. A MUST visit.
$1,225,000
1910 Madison Ave Austin, TX 78757
- Type:
- Single Family
- Sq.Ft.:
- 2,630
- Status:
- Active
- Beds:
- 4
- Lot size:
- 0.15 Acres
- Year built:
- 2014
- Baths:
- 3.00
- MLS#:
- 8533631
- Subdivision:
- Crestview Add Sec 03
ADDITIONAL INFORMATION
Welcome to your dream home in the heart of the coveted Crestview neighborhood, where convenience meets comfort. Nestled on a tranquil and private street, this residence offers access to the vibrant Burnet Road corridor, mere steps away from an array of restaurants, shopping, gyms, coffee shops and inviting cafes. Located just blocks from the expansive Brentwood neighborhood park, this home is a haven for outdoor enthusiasts with its community pool, multiple parks, playgrounds, tennis courts, and scenic walking trails. Step inside and discover a home designed for modern living and entertaining. Built by the iconic Paradisa Homes, this spacious, open floor plan with lavish high ceilings and wood floors seamlessly connects the kitchen, living, and dining areas, creating an inviting atmosphere for gatherings. The kitchen is a chef's delight, boasting updated luxury finishes and featuring a convenient butler's pantry. Whether preparing a casual meal or hosting a dinner party, this space is sure to impress. The primary bedroom suite is a spacious sanctuary of comfort with a double walk-in closet for ample storage, and a luxurious, spa-like bathroom with marble double vanities and a beautiful walk-in shower. Upstairs, you'll find additional bedrooms along with a versatile loft space that can serve as a home office, gym, or play area, catering to all your lifestyle needs. For those who work from home, the sizable office on the first floor provides a productive environment for two. Step outside into the expansive backyard, where a large screened-in porch offers a retreat from the Texas sun, ideal for relaxing or entertaining guests. The spacious yard is primed and ready for your vision, whether that includes a lush garden, play area, or even a future pool. This home in Crestview not only offers unparalleled convenience and privacy but also represents a unique opportunity to live in one of Austin's most desirable neighborhoods.
- Type:
- Single Family
- Sq.Ft.:
- 906
- Status:
- Active
- Beds:
- 2
- Lot size:
- 0.15 Acres
- Year built:
- 1950
- Baths:
- 1.00
- MLS#:
- 7850249
- Subdivision:
- Crestview Sec 02
ADDITIONAL INFORMATION
Welcome to the epitome of cool Austin living at 1512 W. Saint John's Avenue, where vintage vibes meet modern flair. This 1950s gem has been reimagined with a sleek, contemporary aesthetic, offering 2 bedrooms, 1 bath, and a prime location in the sought-after Crestview neighborhood. Nestled on a sprawling, envy-inducing lot in the heart of Crestview, just a half-block stroll to the vibrant Violet Crown Wine Bar & Coffee Shop and the iconic Little Deli & Pizzeria, you’ll be in the center of it all. Additionally, with zoning for the brand-new Brentwood Elementary coupled with an expansive backyard, it’s perfect for young families and those who love to entertain. Once the personal residence of an architect, this home exudes character and quality, showcasing newer modern features while retaining its original charm. The meticulously xeriscape landscaping, shaded by majestic oak trees, sets the stage for laid-back outdoor gatherings. The expansive yard offers ample space to bring your vision to life, whether it's creating a tranquil oasis or an entertainment paradise. Additionally, there's a workshop/shed for your creative endeavors. 1512 W. Saint John's Avenue seamlessly blends old-school Austin vibes with contemporary living, presenting a rare chance to own a piece of history in one of Austin's most sought-after neighborhoods. Why settle for a "B" unit when you can claim an entire lot in this prime location, where the possibilities stretch as far as the Texas sky?
$425,000
8413 Stillwood Ln Austin, TX 78757
- Type:
- Single Family
- Sq.Ft.:
- 1,201
- Status:
- Active
- Beds:
- 4
- Lot size:
- 0.16 Acres
- Year built:
- 1961
- Baths:
- 2.00
- MLS#:
- 9224635
- Subdivision:
- Northtowne Sec 1
ADDITIONAL INFORMATION
This one-story home in north Shoal Creek offers mid-century flair with plenty of space both inside and out. With four bedrooms and one and a half baths, this home also has a large, flat backyard. The generous covered back patio is the ideal space for gatherings, grilling, or just enjoying the quiet neighborhood. An oversized laundry room, plenty of closets, and storage shed give you abundant storage. The location is unbeatable! Situated close to the vibrant shopping, dining, and business districts of Burnet Road, North Lamar, and Anderson Lane. It’s just a quick drive to the Domain and Austin FC stadium not to mention downtown Austin. This home is nestled in a charming old Austin neighborhood with easy access to major highways, including 183 and Mopac, ensuring convenient commutes and travel.
$524,995
1508 Alguno Rd Austin, TX 78757
- Type:
- Single Family
- Sq.Ft.:
- 908
- Status:
- Active
- Beds:
- 2
- Lot size:
- 0.17 Acres
- Year built:
- 1949
- Baths:
- 1.00
- MLS#:
- 9869054
- Subdivision:
- Violet Crown Heights Sec 2 Residence
ADDITIONAL INFORMATION
Welcome to 1508 Alguno Rd situated in Brentwood, one of Austin's exclusive Centrally Located neighborhoods. This home has a large 7282 sq ft lot which gives you plenty of room to add an ADU or tear down and build multiple new homes. You're just a few minutes from Bird Bird Biscuit, Brentwood Social House, HEB or Stiles Switch BBQ on a bike in one of best neighborhoods in Austin to bike and walk in. Don't want to build? Fix up the current home and have a cute remodeled home in an amazing location with lots of character. Don't wait, schedule your tour today!
$1,095,000
5914 Carleen Dr Austin, TX 78757
- Type:
- Single Family
- Sq.Ft.:
- 2,113
- Status:
- Active
- Beds:
- 4
- Lot size:
- 0.25 Acres
- Year built:
- 1957
- Baths:
- 2.00
- MLS#:
- 7010121
- Subdivision:
- Allandale West Sec 03
ADDITIONAL INFORMATION
This stunning house in Allandale is a must-see with over $200,000 in recent updates (taken to the studs in 2013)! The property sits on a sprawling .25-acre lot, providing ample space for outdoor activities and relaxation. The interior of the house is beautifully designed, with engineered hardwood floors throughout the main living areas. The kitchen is equipped with stainless steel appliances and granite countertops, making it a chef's dream. The open floor plan seamlessly connects the kitchen, dining and living areas, providing a great flow for both formal entertaining and intimate gatherings. The outdoor patio and expansive yard are perfect for socializing and relaxation. The custom pool is a great place to cool off on hot summer days and offers plenty of outdoor ambiance.Located in the highly sought-after Gullett Elementary School district, this house is just minutes from main highways and a variety of neighborhood restaurants and shops along the Burnet Road corridor. Allandale is celebrated for its walkability, parks and overall beauty, making it an ideal place to call home.This property is a rare find, offering the perfect combination of privacy, luxury and convenience. Don't miss out on the opportunity to make this house your dream home!
$1,799,995
1707 Madison Ave Austin, TX 78757
- Type:
- Single Family
- Sq.Ft.:
- 3,010
- Status:
- Active
- Beds:
- 4
- Lot size:
- 0.19 Acres
- Year built:
- 2024
- Baths:
- 4.00
- MLS#:
- 8509595
- Subdivision:
- Crestview Add Sec 03
ADDITIONAL INFORMATION
Awesome New construction in the heart of Crestiew. Very short walk to Brentwood Elementary, Little Deli, and Fresh Plus grocery. Home is very well constructed with high efficiency metal roof and spray foam insulation in walls and under roof decking. Beautiful finishes throughout. Wood floors, stainless appliances and high end fixtures. Buyers will not be dissapointed. Primary bed has attached office/reading room as well as its own covered patio. Backyard has open grass and trees for privacy and feel. Plenty of remaining Impervious cover for a pool if desired.
$850,000
1809 Alegria Rd Austin, TX 78757
- Type:
- Single Family
- Sq.Ft.:
- 1,052
- Status:
- Active
- Beds:
- 3
- Lot size:
- 0.21 Acres
- Year built:
- 1948
- Baths:
- 2.00
- MLS#:
- 4986767
- Subdivision:
- Vallejo
ADDITIONAL INFORMATION
Great corner location in highly desired neighborhood. Could be possible remodel but greatest and best use is likely re-development. Access from two streets possible. Seller is Estate of Sara Uballe Santos.
$882,000
2807 Greenlawn Pkwy Austin, TX 78757
- Type:
- Single Family
- Sq.Ft.:
- 1,768
- Status:
- Active
- Beds:
- 3
- Lot size:
- 0.24 Acres
- Year built:
- 1962
- Baths:
- 2.00
- MLS#:
- 9557927
- Subdivision:
- Allandale Park Sec 02
ADDITIONAL INFORMATION
Stunning, private, mid century modern ranch style home with a wall of windows thru out . Bright, sunny, open floorplan with modern interior including low-e windows and glass doors, bamboo floors, Quartz countertops, high end SS appliances, custom window coverings, designer fixtures. Professionally landscaped with private front courtyard. Only one immediate neighbor.
$850,000
1902 Vallejo St Austin, TX 78757
- Type:
- Single Family
- Sq.Ft.:
- 1,657
- Status:
- Active
- Beds:
- 3
- Lot size:
- 0.18 Acres
- Year built:
- 1962
- Baths:
- 3.00
- MLS#:
- 6729841
- Subdivision:
- Northridge Terrace Sec 02
ADDITIONAL INFORMATION
Fully remodeled in 2018, this one-story 3 bedroom,3 FULL bath home is nestled into a highly desirable section of Brentwood. Walkable to Brentwood Park and Elementary. Just 15 minutes from Downtown and the Domain. Two Primary Bedrooms with on-suite baths and plenty of closet space. Flex room could be used as an office, craft room, playroom - whatever you need that extra space for to suit your own personal needs. Take note that photos are from the 2018 remodel. There is a tenant in place who may be flexible on move-out date.
$575,000
2107 Pompton Dr Austin, TX 78757
- Type:
- Duplex
- Sq.Ft.:
- n/a
- Status:
- Active
- Beds:
- n/a
- Year built:
- 1971
- Baths:
- MLS#:
- 6944627
- Subdivision:
- Allandale North Sec 7
ADDITIONAL INFORMATION
2107 Pompton Dr. Austin, Tx. Exceptional investment opportunity in the highly sought-after Allandale North neighborhood. This duplex is perfect for both owner-occupants and investors offering two distinct units that are ready for immediate occupancy. Unit A: Features include 2 spacious bedrooms, each with 2 closets, and 1 bathroom. The living room and dining room have satillo tile floors and a fireplace. The galley style kitchen has great storage and counter space. The laundry room/office is adjacent to the kitchen. A private patio is located off the kitchen. Recent improvements include a freshly painted interior, sealed satillo tile floors, laminate flooring in the bedrooms, new tile around the bathtub and fixtures. Unit B: The larger unit has 3 bedrooms and 1.5 baths. The combined living and dining area have laminate floors and a fireplace. The kitchen, with new appliances, offers a view of the private backyard. This unit includes laminate floors throughout, an oversized laundry room, fresh interior paint, modern fixtures and new tile around the bath tub. A one-car garage offers secure parking.The large fenced private backyard is perfect for pets, gardening and a place for the kids to play. Situated in a prime location, this property is conveniently located near Burnet Rd and Anderson Lane, offering easy access to major highways like Mopac, 183, an IH35. Minutes away from The Domain and Q2 Stadium. With it's excellent location this property is a great opportunity for investors or those seeking a home with additional rental income. Both units are move-in ready, making it easy to attract tenants or enjoy the property yourself.
$700,000
909 Cannoneer Ln Austin, TX 78757
- Type:
- Single Family
- Sq.Ft.:
- 1,840
- Status:
- Active
- Beds:
- 3
- Lot size:
- 0.07 Acres
- Year built:
- 2014
- Baths:
- 3.00
- MLS#:
- 7076308
- Subdivision:
- Crestview Station Resub Of Lt
ADDITIONAL INFORMATION
Fantastic detached home in the coveted Crestview Station neighborhood. Ride the commuter train downtown from your neighborhood! The neighborhood also features the Crestview park and pond as well as easy access to some local favorites like Kura revolving sushi bar, Stiles Switch BBQ and Dan's Hamburgers. You will love the location and neighborhood. The home features both front and rear covered porches. Inside you will find vaulted beamed ceilings and an open floor plan. Gourmet kitchen with quartz counter tops and wood floors. Office/4th bedroom on the main floor. Upstairs you will find two large secondary bedrooms and owners suite. Owners bath features a walk in shower, dual vanity and large walk in closet. The detached 2 car garage is accessed from the alley behind the house. Live the N. Lamar lifestyle!

Listings courtesy of ACTRIS MLS as distributed by MLS GRID, based on information submitted to the MLS GRID as of {{last updated}}.. All data is obtained from various sources and may not have been verified by broker or MLS GRID. Supplied Open House Information is subject to change without notice. All information should be independently reviewed and verified for accuracy. Properties may or may not be listed by the office/agent presenting the information. The Digital Millennium Copyright Act of 1998, 17 U.S.C. § 512 (the “DMCA”) provides recourse for copyright owners who believe that material appearing on the Internet infringes their rights under U.S. copyright law. If you believe in good faith that any content or material made available in connection with our website or services infringes your copyright, you (or your agent) may send us a notice requesting that the content or material be removed, or access to it blocked. Notices must be sent in writing by email to [email protected]. The DMCA requires that your notice of alleged copyright infringement include the following information: (1) description of the copyrighted work that is the subject of claimed infringement; (2) description of the alleged infringing content and information sufficient to permit us to locate the content; (3) contact information for you, including your address, telephone number and email address; (4) a statement by you that you have a good faith belief that the content in the manner complained of is not authorized by the copyright owner, or its agent, or by the operation of any law; (5) a statement by you, signed under penalty of perjury, that the information in the notification is accurate and that you have the authority to enforce the copyrights that are claimed to be infringed; and (6) a physical or electronic signature of the copyright owner or a person authorized to act on the copyright owner’s behalf. Failure to include all of the above information may result in the delay of the processing of your complaint.
Austin Real Estate
The median home value in Austin, TX is $361,900. This is higher than the county median home value of $353,300. The national median home value is $219,700. The average price of homes sold in Austin, TX is $361,900. Approximately 41.53% of Austin homes are owned, compared to 50.25% rented, while 8.22% are vacant. Austin real estate listings include condos, townhomes, and single family homes for sale. Commercial properties are also available. If you see a property you’re interested in, contact a Austin real estate agent to arrange a tour today!
Austin, Texas 78757 has a population of 916,906. Austin 78757 is less family-centric than the surrounding county with 35.47% of the households containing married families with children. The county average for households married with children is 36.46%.
The median household income in Austin, Texas 78757 is $63,717. The median household income for the surrounding county is $68,350 compared to the national median of $57,652. The median age of people living in Austin 78757 is 32.7 years.
Austin Weather
The average high temperature in July is 95.1 degrees, with an average low temperature in January of 38.9 degrees. The average rainfall is approximately 35.2 inches per year, with 0.6 inches of snow per year.
