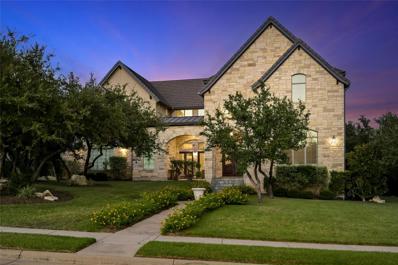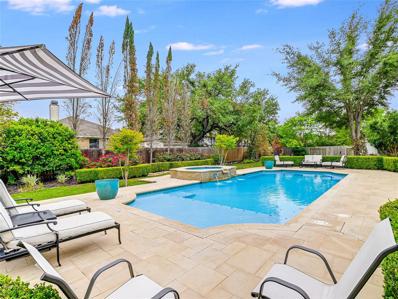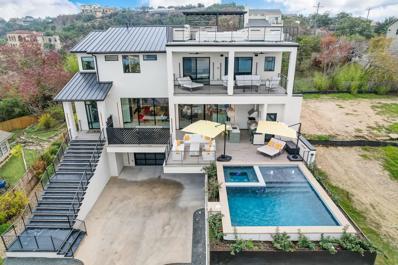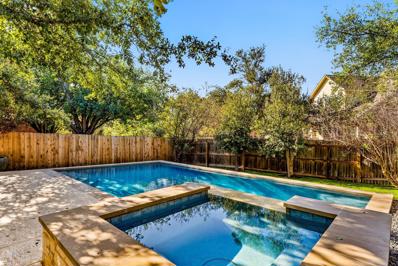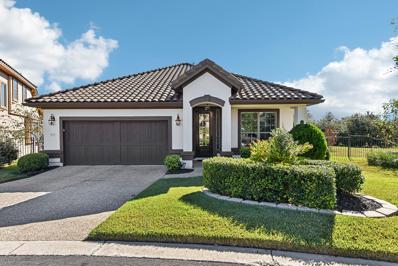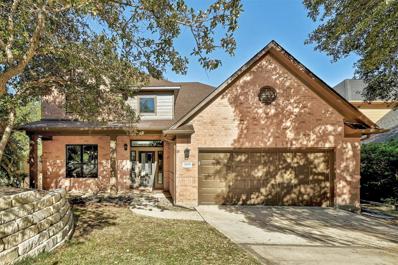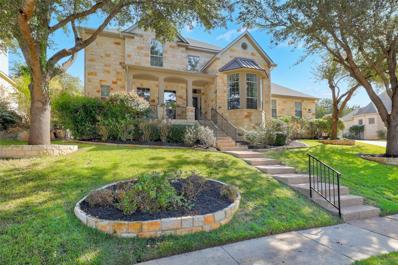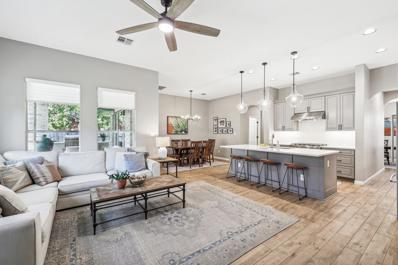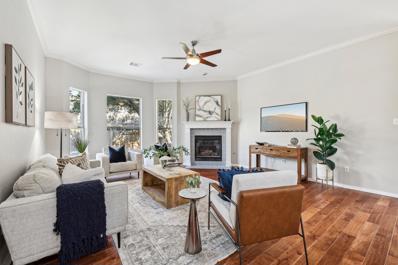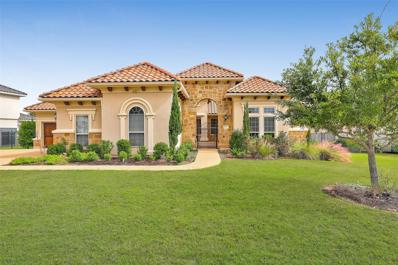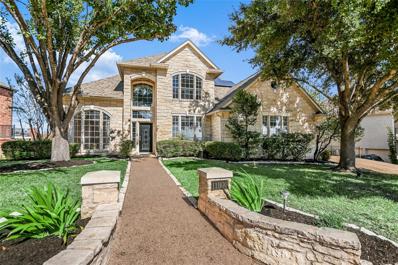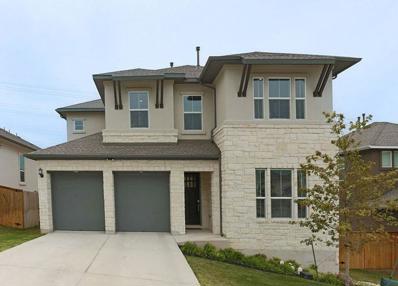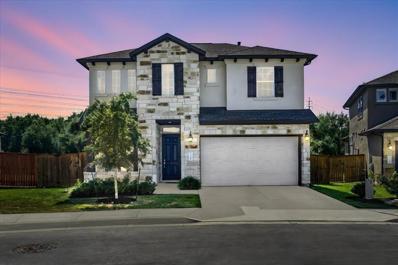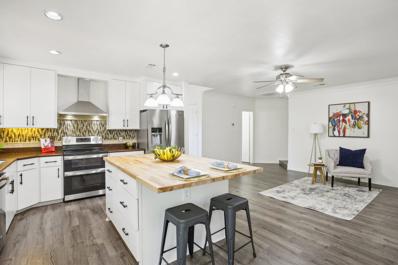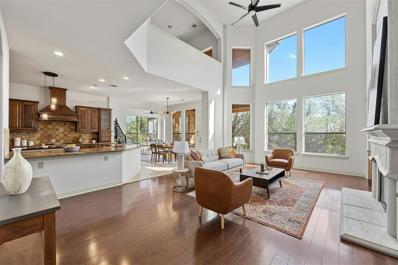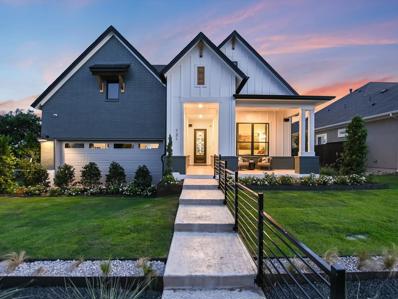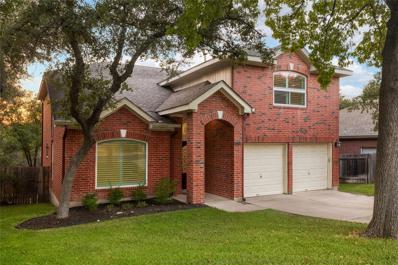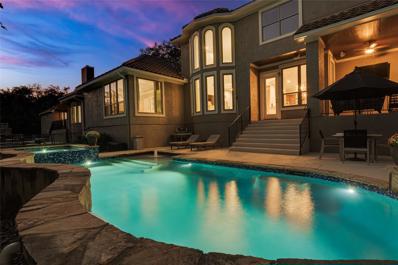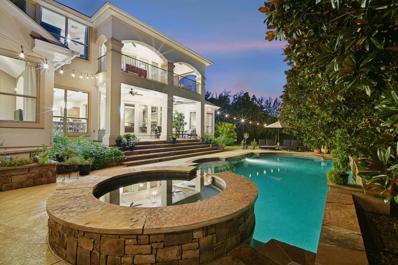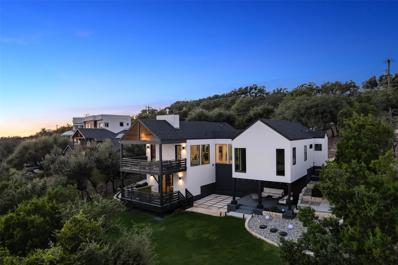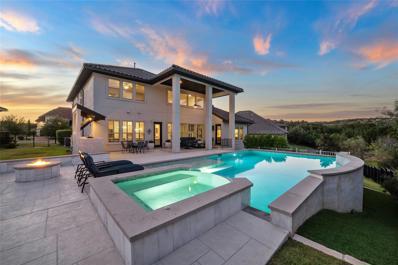Austin TX Homes for Rent
The median home value in Austin, TX is $577,400.
This is
higher than
the county median home value of $524,300.
The national median home value is $338,100.
The average price of homes sold in Austin, TX is $577,400.
Approximately 41.69% of homes in Austin, Texas are owned,
compared to 51.62% rented, while
6.7% are vacant.
Austin real estate listings include condos, townhomes, and single family homes for sale.
Commercial properties are also available.
If you’re interested in Austin real estate for sale, contact an Austin real estate agent to arrange a tour of one of our houses in Austin, Texas today!
$2,700,000
12920 Zen Gardens Way Austin, TX 78732
- Type:
- Single Family
- Sq.Ft.:
- 5,787
- Status:
- NEW LISTING
- Beds:
- 6
- Lot size:
- 0.84 Acres
- Year built:
- 2015
- Baths:
- 7.00
- MLS#:
- 5124868
- Subdivision:
- Steiner Ranch
ADDITIONAL INFORMATION
The Bluffs at Steiner Ranch presents a Chef & Entertainer’s lifestyle home on an .84-acre lot. Bathed in natural light, 12’ ceilings throughout, 6 spacious beds, 6.5 baths, dedicated office & slate tile roof. The heart of the home is the Gourmet Kitchen, ideal for daily living & grand entertaining. A 10’X6’ granite-topped island w/vegetable sink, walk-in pantry w/granite topped cabinetry, floor to ceiling shelves and welcoming wrought iron door. Thermador appliances include: 3 ovens, one w/a 48" 6 top gas burner and griddle, pot filler, microwave, 2 dishwashers & built-in refrigerator. A Miele coffee maker, ice machine & wine fridge enhance the sunroom adjacent the kitchen, seamlessly flowing into a sophisticated living rm w/a raised hearth stone fireplace. Wall of windows connect the living area & kitchen to the sprawling backyard & pool. Enjoy an inviting pool and equipped BBQ island of stone w/granite counters, gas grill, under a covered patio w/stone fire place. Slide into the clear blue waters of the 41’ x 26 ’ heatable pool w/waterfalls, diving pad and bookended w/a hot tub and fire bowls. The level backyard is a perfectly treed backdrop offering privacy, space for a playscape, trampoline or sport/pickle ball court. The primary suite: windows w/wood shutters, tray ceiling w/crown molding, a lavish en-suite primary bath featuring: jetted tub, oversized walk-in shower w/multiple shower heads, Carrera Marble countertop dual vanities, & large walk-in closet. 2 staircases lead to 4 generously sized secondary beds, all w/walk-in closet, en-suite baths w/Carrera Marble countertops. A Jack-Jill living rm located btwn 2 secondary bedrooms. An expansive upper living area offers endless possibilities as a movie rm w/adjacent pool table. Custom cabinetry, whole house audio system w/Onkyo Bluetooth control center, spray foam insulation, open floor plan, 3 car garage w/extra storage, outdoor lights, laundry rm:Blue Agate stone countertops, laundry sink & 2 W/D sets.
$1,399,000
12904 Bloomfield Hills Lane Austin, TX 78732
- Type:
- Single Family
- Sq.Ft.:
- 3,838
- Status:
- NEW LISTING
- Beds:
- 5
- Lot size:
- 0.33 Acres
- Year built:
- 2005
- Baths:
- 4.00
- MLS#:
- 53706848
- Subdivision:
- Steiner Ranch Ph 01 Sec 06e
ADDITIONAL INFORMATION
Beautiful home located in a triple cul-de-sac with an oversized lot in a great location in Steiner Ranch. With 5 bedrooms, 4 full bathrooms and a designated office, this home has a space for everyone. The home has been updated throughout with new floors/paint/counters/fixtures/can lights and carpet. Almost every room has been enhanced, especially the primary bathroom. A true outdoor oasis with mature landscaping, a large oversized pool, brand new putting green and play area for kids or pets. Pool was resurfaced in 2022 and a splash pad was added. Walking distance to Lara Bush and Canyon Ridge, and feeds into Vandergrift High school
$3,400,000
12885 Park Dr Austin, TX 78732
- Type:
- Single Family
- Sq.Ft.:
- 4,036
- Status:
- NEW LISTING
- Beds:
- 5
- Lot size:
- 0.25 Acres
- Year built:
- 2022
- Baths:
- 5.00
- MLS#:
- 8909658
- Subdivision:
- Hughes Park Lake 01
ADDITIONAL INFORMATION
Experience the ultimate in luxury lakefront living with this stunning three-story custom home on Lake Travis, completed in 2022! Revel in breathtaking water views that unfold from every vantage point of this entertainer’s haven, where style seamlessly combines with modern ease! This home combines hand-curated luxury amenities and materials throughout each room and outdoor space. Nestled in an ideal location, this timeless design promises to captivate you and your guests. As you step into the thoughtfully designed main floor, the open concept plan effortlessly blends the family room, dining area, and chef's gourmet kitchen. The kitchen is a culinary haven, featuring a spacious center island, pantry, top-of-the-line appliances, and marble countertops. Throughout the home, discover unique designer touches, from the expansive wall of windows that connect the indoor and outdoor living spaces to the stylish designer lighting, gorgeous tile flooring, an eye-catching fireplace, and a convenient glass-enclosed wine room. Also on the main floor, a secondary bedroom with a private bath provides comfort and seclusion for your guests. Onto the third-floor you'll find the primary bedroom - a haven of luxury, offering a private balcony, a marble bath with dual vanities, a freestanding tub, and a glass shower, along with a generous walk-in closet. And three additional bedrooms, each with a private bath and closet. Outside, multiple patio areas await for entertaining, including a second-floor retreat with a built-in outdoor kitchen and dining area. A strategically placed pool with a spa invites you to a private oasis. Enjoy sweeping views of the lake and hill country from the massive rooftop deck! Positioned in the desirable Hughes Park Lake subdivision off Marshal Ford Road, this residence provides public water access for boating and fishing, complemented by a nearby marina for convenient watercraft storage. Shopping, dining, and golf courses await just moments from your doorstep.
$780,000
2116 Westfalian Trl Austin, TX 78732
- Type:
- Single Family
- Sq.Ft.:
- 2,502
- Status:
- NEW LISTING
- Beds:
- 4
- Lot size:
- 0.15 Acres
- Year built:
- 2003
- Baths:
- 4.00
- MLS#:
- 8615382
- Subdivision:
- Steiner Ranch Ph 01 Sec 06b
ADDITIONAL INFORMATION
Located in Steiner Ranch, this updated home offers an impressive back yard with a pool & spa. Looking for a turn-key home ready on move-in day? Then look no further as the kitchen, all four bathrooms, flooring, and fixtures have all been updated. It's also within walking distance of Laura Welch Bush Elementary, Canyon Ridge Middle, and Towne Square Community Center which includes tennis courts, a basketball court, pavilion, sports field, playground dog park, pool, & a kids pool. The island kitchen has a breakfast bar, quartz counters, stained cabinets, and stainless steel appliances, including a five-burner gas range. The family room, breakfast area, and dining room are all open to the kitchen. The first floor master bedroom overlooks the back yard and has a walk-in closet with built-ins. The master bath has a painted double sink vanity and an open walk-in shower with pebble tile floor. Except for the bathrooms & laundry room, there is hardwood flooring throughout the first floor. The upstairs game room is great for table games, play room, or media space. The large second bedroom (approximately 11 feet by 16 feet) has a private bath and a walk-in closet. Bedrooms three & four share a bathroom with a double sink vanity and a walk-in shower. The back yard is perfect for relaxing and entertaining as it features a geometric pool with a spa, two shaded seating areas, wood fencing with two gates, and a planter. Super close by is a trailhead to access over twenty miles of hike and bike trails.
$710,000
12225 Long Bay Cv Austin, TX 78732
- Type:
- Single Family
- Sq.Ft.:
- 2,029
- Status:
- NEW LISTING
- Beds:
- 3
- Lot size:
- 0.36 Acres
- Year built:
- 2011
- Baths:
- 2.00
- MLS#:
- 3831711
- Subdivision:
- Fairways At Steiner Ranch
ADDITIONAL INFORMATION
Located in The Fairways gated community, this exclusive 3 bedroom, 2 bathroom home has an open floor plan with rich hardwood floors and soaring ceilings. Embrace the covered front porch as you enter this bright and welcoming home. This 1-level home offers executive office/art studio/study with a view of the beautifully landscaped front yard and cul-de-sac, a second office/TV room, dining area, living room with a fireplace, laundry room, and cozy primary suite with a garden tub, dual sink vanity, and walk-in closet with shelving system. You’ll appreciate cooking in the spacious kitchen with quarts countertops, Butler’s pantry/dry bar area and storage cabinets aplenty. The backyard is low maintenance with a patio deck made from durable composite wood ready to sit back and relax. Located in the top-rated Lender ISD, Vandegrift High School. Steiner Ranch is nestled in beautiful Austin's hill country with views of Lake Travis and Balcones Canyon preserve, and a short drive to the Domain shopping and downtown Austin. Living in the Steiner Ranch community you will have access to 3 community centers with pools, parks, and miles of serene hiking trails. Steiner Ranch residents have exclusive access to the Lake Club with a pavilion, day boat dock, and boat launch conveniently located on Lake Austin. Come on and enjoy!
$795,000
3509 Cowden Dr Austin, TX 78732
- Type:
- Single Family
- Sq.Ft.:
- 3,126
- Status:
- NEW LISTING
- Beds:
- 4
- Lot size:
- 0.19 Acres
- Year built:
- 1998
- Baths:
- 3.00
- MLS#:
- 4303010
- Subdivision:
- Steiner Ranch Ph 01 Sec 04d
ADDITIONAL INFORMATION
Ready for all your Holiday celebrations!! Move in and enjoy. Come see this fully remodeled two story in Steiner Ranch. New: Roof, Windows, Doors, Floors, Counters, Exterior paint, fully remodeled primary bathroom and updated kitchen with new door and drawer fronts, hardware, new sink, lighting and the addition of under cabinet lighting. W/D and Refrigerator convey. This home has a two car garage and a level driveway. Large, private back yard with room for a pool. Extra space in primary suite for whatever fits your needs!
$1,099,995
3125 Rippling Creek Ct Austin, TX 78732
Open House:
Saturday, 11/30 11:00-1:00PM
- Type:
- Single Family
- Sq.Ft.:
- 3,912
- Status:
- Active
- Beds:
- 5
- Lot size:
- 0.37 Acres
- Year built:
- 2005
- Baths:
- 5.00
- MLS#:
- 5690442
- Subdivision:
- Steiner Ranch Ph 02 Sec 05
ADDITIONAL INFORMATION
Hill country masterpiece backing to a greenbelt, nestled on a quiet street in Steiner Ranch's coveted Estates of Westridge, known for their large estate-sized lots and green space. This home offers 5 beds, 4.5 baths, formal dining, home office, parlor & game room! Enjoy carefree living in your recently updated home, (incl over $10,000 in windows, new kitchen appliances in 2024 and a new roof in 2020! High ceilings & gorgeous wood flooring on both floors seamlessly connect each living area. Well-designed for entertaining, the light-filled living room with fireplace opens to a large eat-in kitchen, complete with a wraparound breakfast bar, warm cabinetry, granite countertops & all new SS appliances. The bonus "parlor" or "sitting room" has amazing light, a cozy fireplace & is perfect for reading, exercising, a music room or artist space. Enjoy respite in the owner's suite w/ gorgeous natural light, large walk-in closet, & a sumptuous en-suite bath w/ an updated vanity, large shower & a deep soaking tub. The 2nd-floor hosts 4 bdrms with en-suite bathrooms + a spacious game/movie room and covered balcony. The oversized tiered backyard is a greenthumb's dream! Lastly, the 3-car, side entry garage provides plenty of room for cars, tools & storage. Outdoor enthusiasts rejoice; you are just one block from trailhead access to over 25 miles of hiking and biking trails! Steiner Ranch also features 3 Aquatic/Sport complexes, a private day use & boat launch onto lake Austin and numerous planned activities. You can find medical, grocery and restaurant options within the neighborhood, in addition to blue-ribbon schools, including IB designated Vandegrift HS. Hurry in, this one will go quick!
$750,000
332 El Socorro Ln Austin, TX 78732
- Type:
- Single Family
- Sq.Ft.:
- 2,783
- Status:
- Active
- Beds:
- 4
- Lot size:
- 0.15 Acres
- Year built:
- 2008
- Baths:
- 4.00
- MLS#:
- 9215599
- Subdivision:
- Steiner Ranch
ADDITIONAL INFORMATION
Charming Home in the Heart of Steiner Ranch! Nestled on a peaceful cul-de-sac in the highly coveted Steiner Ranch community, this beautifully designed 4-bedroom, 3.5-bath home provides the perfect blend of comfort, modern style, and privacy. Surrounded by lush, mature landscaping, the property offers a serene retreat while being just moments from the vibrant amenities that make Steiner Ranch one of Austin’s most desirable neighborhoods. The spacious, open-concept floor plan is perfect for both everyday living and entertaining. High ceilings and an abundance of natural light create a bright and welcoming atmosphere, while the seamless flow between the living, dining, and kitchen areas makes this home ideal for gatherings large or small. The chef’s kitchen is a standout, featuring sleek countertops, stainless steel appliances, a large center island, and ample cabinetry—perfect for preparing meals or hosting friends and family. The owner’s suite, located on the main level, provides a private retreat with a luxurious en-suite bath, dual vanities, a soaking tub, a separate shower, and an oversized walk-in closet. Upstairs, three additional well-sized bedrooms offer plenty of space and comfort, along with two full bathrooms and a cozy family room. Step outside to the expansive backyard, a peaceful oasis with ample space for outdoor activities and relaxing in the shade. Whether you’re enjoying the refreshing Hill Country breeze or hosting friends on the covered porch, this outdoor space is ideal for Texas-style living. Steiner Ranch offers an exceptional lifestyle with resort-style amenities. Residents also enjoy close proximity to top-rated schools, dining, shopping, and the stunning shores of Lake Austin, offering plenty of opportunities for recreation on land and water. This home is your gateway to the best of Steiner Ranch—don’t miss the chance to experience the lifestyle this exceptional property offers.
Open House:
Saturday, 11/30 12:00-2:00PM
- Type:
- Single Family
- Sq.Ft.:
- 4,059
- Status:
- Active
- Beds:
- 5
- Lot size:
- 0.25 Acres
- Year built:
- 2005
- Baths:
- 4.00
- MLS#:
- 3377942
- Subdivision:
- Steiner Ranch
ADDITIONAL INFORMATION
**OPEN HOUSE Sun Dec 1, 12-2PM**Experience the Best of Steiner Ranch Living! Nestled on a corner lot in a peaceful cul-de-sac, this home offers a private retreat with all the best of outdoor living. Step outside into your own backyard oasis, featuring a sparkling pool and hot tub, plenty of space for entertaining, and stunning mature oak trees that provide shade and serenity. With excellent schools in the award-winning Leander ISD and easy access to all the wonderful amenities that Steiner Ranch has to offer, this home is the perfect place to enjoy life. The open floor plan is both functional and welcoming, with a spacious kitchen that seamlessly flows into the family room and breakfast area—perfect for everyday living and entertaining. The owner’s retreat is tucked privately at the back of the home, offering a peaceful escape with a large, spa-like bath and two walk-in closets. As you enter, you’ll be greeted by a versatile office/study (which could easily become a 5th bedroom) and an elegant formal living and dining area. Upstairs, you'll find three additional bedrooms, including one with its own en-suite bath, as well as an expansive game room and a bonus room (currently used as a second office). A three-car garage offers ample storage, and energy-efficient solar panels help keep energy costs low year-round. Whether you're enjoying the community's parks, playgrounds, pools, sport courts, or hiking/biking trails—or taking advantage of private access to Lake Austin at the Lake Club—you’ll love everything Steiner Ranch has to offer. Don’t miss out on this opportunity to embrace the Steiner Ranch lifestyle—schedule your tour today!
$1,100,000
825 Morning Moon Cir Austin, TX 78732
- Type:
- Single Family
- Sq.Ft.:
- 3,591
- Status:
- Active
- Beds:
- 4
- Lot size:
- 0.34 Acres
- Year built:
- 2018
- Baths:
- 4.00
- MLS#:
- 8902424
- Subdivision:
- Steiner Ranch
ADDITIONAL INFORMATION
Discover your dream home in this beautiful, single-story stucco residence w/ a prized, Spanish-inspired outdoor-living courtyard. High ceilings, sweeping open spaces & a natural colored palate create a welcome harmony throughout. The generously sized kitchen will quickly become a crowd-pleaser...w/ abundant counter space to cook or entertain + a generous amount of storage, you'll love how much the kitchen anchors the common living spaces. This home also allows easy customization to meet YOUR lifestyle, including flexible spaces for a formal dining, reading room or parlor in addition to the warm & inviting great room with a wall of built in bookcases, media storage & cozy gas-burning fireplace. The owner's suite leads to a large, dual-vanity bathroom with a walk-in shower & ABUNDANT closet space. Three addl. bedrooms are perfect for guests, a home office, or growing families. The separate secondary bedroom wing contains two light-filled bedrooms w/ En-Suite vanities + a pass-through, shared bathroom while the 4th Bedroom (w/ a full En-suite bath) is located on the opposite side of the home. Stay organized in your large laundry room w/ built-in cabinets & folding counter. A drop-zone workstation is also conveniently located off the garage wing. Finally, the private, fully fenced, East facing backyard is the perfect place to enjoy morning coffee or enjoy those refreshing Texas rains under your expansive covered patio. Located in a gated community, you’ll enjoy peace of mind along with convenient access to nearby amenities, parks, and schools. Steiner Ranch features over 25 miles of hiking & biking trails, 3 community centers with pools, ball fields, playgrounds, an Olympic-sized lap pool & dog park. Get out on Lake Austin, the private day-use docks & boat launch are just .9 mile from the home! Don’t miss the opportunity to own this like-new stunning home that perfectly blends style, comfort, and security. Schedule your private showing today!
$950,000
11900 Mira Mesa Dr Austin, TX 78732
- Type:
- Single Family
- Sq.Ft.:
- 3,883
- Status:
- Active
- Beds:
- 5
- Lot size:
- 0.32 Acres
- Year built:
- 1998
- Baths:
- 3.00
- MLS#:
- 2549273
- Subdivision:
- Steiner Ranch Ph 02 Sec 03-a
ADDITIONAL INFORMATION
Just Listed on the iconic Mira Mesa Drive in Steiner Ranch! This exceptional home offers breathtaking hill country views from every angle, with glimpses of downtown Austin from the front. The white limestone exterior, inviting walkway, and side-entry garage enhance the curb appeal. Step into a bright, spacious interior with soaring ceilings, and a dramatic staircase. Recent interior paint throughout and walls of windows flood the home with natural light, making every room feel open and airy. The updated kitchen features quartz countertops, white cabinetry, a modern backsplash, and stainless-steel appliances. The cozy living room with a fireplace, adjacent breakfast area, and cheerful sunroom are perfect for relaxing while soaking in the stunning views. The desirable mother-in-law floor plan places the primary bedroom and a guest room on the main level, providing convenience and privacy. The primary suite offers serene views and a spa-like bathroom. This floorplan will nicely accommodate multi-generational living with multiple living and flex spaces that include an upstairs game room and three additional bedrooms. Two of the bedrooms include access to a "hidden” play or hobby room, complete with a storage bench and a charming round window. Outdoor living is equally impressive with an oversized, multi-level deck overlooking nearly 1/3 acre—a perfect setting for gatherings or future pool installation. Steiner Ranch amenities include pools, playgrounds, a lake club, and clubhouses. Homes on this quiet, sought-after street with cul-de-sacs at both ends and unparalleled views are rarely available. Highly Rated Leander ISD Schools! Don’t miss the chance to experience hill country living at its finest. Schedule a showing today!
- Type:
- Single Family
- Sq.Ft.:
- 3,222
- Status:
- Active
- Beds:
- 4
- Lot size:
- 0.14 Acres
- Year built:
- 2022
- Baths:
- 3.00
- MLS#:
- 4368027
- Subdivision:
- The Retreat At Steiner Ranch
ADDITIONAL INFORMATION
Welcome to your dream home, nestled within the prestigious Retreat at Steiner Ranch. Boasting Lennar's coveted Vazzano floor plan, this 2-story residence with 2 car garage offers 4 bedrooms and 3 baths. The main floor features a primary suite with luxurious bathroom and walk-in closet, a guest bedroom with full bathroom, a private study, and a large formal dining room, providing ultimate convenience on the main level. Flooring in the main areas is a caramel colored engineered wood. The kitchen impresses with expansive countertops, upgraded stainless steel appliances, and ample cabinetry, catering to culinary enthusiasts. Large windows throughout the living spaces, bay windows in the primary bedroom, and an abundance of natural light further enhance the appeal of this home. Upstairs, discover 2 bedrooms and 1 full bath, a game room and generous media room, providing additional space for leisure and relaxation. Builder upgrades include speakers in the living room, game room and back porch, pre-wiring for 5.1 surround sound and a projector in the media room, EV charging capability in the garage, and a whole home security system by Ring. The house itself is a haven of tranquility and comfort, backing up to a vast 200+ acre greenbelt, offering privacy and stunning views of nature's beauty right from your backyard. Envisioned with outdoor living in mind, the property boasts a great backyard with potential for a pool, allowing you to create your own oasis for relaxation or entertaining. Ownership comes with membership to 2 Homeowners' Associations, ensuring the highest standards of community living. The Master HOA provides access to 3 swimming pools, tennis courts for the sports enthusiast, a lake club featuring boat docks for aquatic adventures, and beautiful common areas for leisurely strolls or social gatherings. The Subdivision HOA takes care of the Retreat at Steiner Ranch, including landscaping, street lighting, and the serene fountain that welcomes you home.
Open House:
Sunday, 12/1 3:00-5:00PM
- Type:
- Single Family
- Sq.Ft.:
- 2,641
- Status:
- Active
- Beds:
- 4
- Lot size:
- 0.57 Acres
- Year built:
- 2022
- Baths:
- 3.00
- MLS#:
- 4121404
- Subdivision:
- Retreat At Steiner Ranch
ADDITIONAL INFORMATION
Located in a highly sought-after neighborhood with top-rated schools, this beautiful 4-bedroom, 2.5-bath home is perfect for family living. Situated on a spacious lot that backs up to a green space with no back neighbors, it offers privacy and plenty of room to create your dream backyard. The kitchen features high-end appliances, and a flexible 5th bedroom on the main floor can be used as a home office, playroom, or guest space. Upstairs, a large loft/game room provides the ideal spot for kids to play or for movie nights. Enjoy a 2-minute commute to FM 620 and being just minutes from shopping and restaurants. With access to all the neighborhood amenities, including private access to Lake Travis and a public boat launch, this home truly has it all!
$550,000
3512 Rip Ford Dr Austin, TX 78732
- Type:
- Single Family
- Sq.Ft.:
- 2,349
- Status:
- Active
- Beds:
- 4
- Lot size:
- 0.14 Acres
- Year built:
- 1988
- Baths:
- 3.00
- MLS#:
- 4609162
- Subdivision:
- Steiner Ranch
ADDITIONAL INFORMATION
This stunning two-story brick home offers a perfect blend of comfort and elegance, nestled in the highly sought-after Steiner Ranch community. Backing to a serene greenbelt, this private yard provides a calmness among the large shade trees. As you enter, you’re greeted by a grand two-story foyer leading to expansive living and dining areas, ideal for entertaining. The spacious open kitchen features a butcher block island with breakfast bar seating, seamlessly connecting to the cozy family room, complete with a fireplace and remarkable views of your private backyard. Enjoy your morning coffee on the charming built-in seating area or step out onto the large screened-in back deck, perfect for relaxing or hosting family and friends. The primary suite is conveniently located on the main floor, boasting a bay window with a cozy seat that invites you to unwind while taking in the serene surroundings. The updated primary bathroom is a true retreat, featuring a separate shower, double vanity, and a modern tub for soaking after a long day. Upstairs, discover a versatile office space with built-in desk and cabinets, plus a built-in bookcase for your collection. A generously sized bedroom can serve as a game room, along with two additional bedrooms that share an updated bathroom adorned with quartz counters. Steiner Ranch offers fantastic amenities, including lake access, a golf club, vast parts, hike and bike trails, fenced in dog area, pools, and highly-rated schools. Don’t miss this opportunity to embrace a lifestyle of luxury and convenience in a beautiful Hill Country setting! Schedule your showing today!
$1,199,000
13012 Country Trails Ln Austin, TX 78732
- Type:
- Single Family
- Sq.Ft.:
- 4,483
- Status:
- Active
- Beds:
- 4
- Lot size:
- 0.27 Acres
- Year built:
- 2005
- Baths:
- 5.00
- MLS#:
- 8904159
- Subdivision:
- Steiner Ranch Ph 01 Sec 06e
ADDITIONAL INFORMATION
Welcome to your dream escape in one of Steiner Ranch’s exclusive gated communites! This light-filled home, originally built in 2006 and loaded with upgrades, has gone through an incredible transformation with a fresh, modern vibe that brings new life to the classic Loyola floorplan (Drees builder). Every wall reflects soft, serene tones of Sherwin Williams Shoji White, welcoming you with an airy feel from the moment you step inside. The layout is all about versatility and ease, with dual staircases to make every area feel connected yet distinct. And with 4 bedrooms, 5 full bathrooms, a game room, and a sunroom, everyone has their own favorite nook. Enter through the rotunda foyer, with a custom wine cellar, and find a sunlit living room crowned by a dramatic cathedral ceiling and floor to ceiling windows—a perfect spot to savor the views of the lush greenbelt and morning sunrise. Nearby, the entertainer’s kitchen offers granite countertops, stainless appliances (including double ovens), an updated kitchen faucet and disposal, and a generous breakfast bar that wraps around for both casual meals and coffee. Venture upstairs to find a media room with a personality of its own—dark green and black carpet, deep charcoal walls, and a wet bar that’s made for the ultimate movie night! Outside, the level backyard is waiting for whatever you dream up—a pool, a garden, or an outdoor lounge. Relish in the peace and privacy with no back neighbors, creating a serene backdrop for your outdoor oasis. In 2024, the home has seen incredible updates—a brand-new roof, light fixtures, ceiling fans, 2 HVAC units, a tankless water heater, and an upgraded deck. Plus, 26 new windows are being replaced. And the location couldn’t be better: walk to Laura Bush Elementary, Canyon Ridge Middle School, and the bustling Town Square, complete with pools, parks, a dog park, and tennis courts. Here’s your chance to live in Steiner Ranch’s finest—where everyday life feels like a getaway!
$1,214,631
14006 Lake View Dr Austin, TX 78732
- Type:
- Single Family
- Sq.Ft.:
- 3,124
- Status:
- Active
- Beds:
- 4
- Lot size:
- 0.33 Acres
- Year built:
- 2024
- Baths:
- 3.00
- MLS#:
- 9886142
- Subdivision:
- Comanche Trail
ADDITIONAL INFORMATION
Nestled in the breathtaking Hill Country, this soon-to-be-built David Weekley home offers the perfect blend of modern luxury and natural beauty. Spanning 3,124 sq. ft., this 4-bedroom, 3-bath, 2-story home sits on a spacious 0.3281-acre lot, providing ample room for personalization. The heart of the home is the gourmet kitchen, designed for culinary masterpieces and cherished family gatherings, from birthday cakes to holiday feasts. An inviting upstairs lounge offers a cozy retreat, while the front study is ideal for pursuing your passions or working from home. With two upstairs bedrooms and a guest room on the first floor, there's plenty of space for residents and visitors alike. The Owner’s Retreat, complete with a contemporary en suite bath and walk-in closet, is the ultimate sanctuary. Enjoy panoramic views of Lake Travis' main basin, stretching up to 100 miles of Hill Country beauty. And with downtown Austin just 17 miles away, you’re close enough to enjoy city life while living in paradise. The 3-car garage adds convenience to this spectacular home, making it a perfect balance of comfort, style, and location. $200,000 budget for site development costs has been included in the budget to build but these costs will vary depending on final plans and home placement. Lot cost is included in the price but the lot is sold separately. Lot cost: $350k. Site Costs Estimated Budget: $200k. Home $664,631.
$9,500,000
6809 Oasis Pass Austin, TX 78732
- Type:
- Single Family
- Sq.Ft.:
- 7,621
- Status:
- Active
- Beds:
- 5
- Lot size:
- 0.51 Acres
- Year built:
- 2024
- Baths:
- 7.00
- MLS#:
- 1274128
- Subdivision:
- Comanche Pass
ADDITIONAL INFORMATION
Welcome to 6809 Oasis Pass, a stunning custom waterfront estate on Lake Travis offering unparalleled luxury and sweeping waterfront views of the main basin. This architectural masterpiece combines modern elegance with timeless sophistication, offering a meticulously curated selection of high-end finishes and amenities. The main residence boasts 4 bedrooms and 4 bathrooms, complemented by a guest casita with an additional bedroom and bath. The home’s over ~3,400 sqft of outdoor living areas provide endless opportunities for entertainment and relaxation. The gourmet kitchen is a chef's dream, equipped with stainless-steel appliances, a spacious island, bar seating, a butler’s pantry, and plenty of room for culinary creativity. The primary suite is a serene retreat, featuring expansive lake views and a luxurious spa-like bathroom. Additional amenities include a game room, media room, wet bar, exercise room, and sauna, ensuring a variety of spaces for leisure and recreation. Each of the three secondary suites is designed with comfort in mind, offering private full baths and walk-in closets. Outside, a sparkling custom pool is surrounded by lush landscaping and a sun terrace, ideal for relaxing under the Texas sun. A cabana and a covered porch make outdoor enjoyment a year-round experience. An elevator provides convenient access to all three levels, while two garages—a 3-car attached and a 2-car detached—offer abundant space for vehicles or watercraft. The guest casita above the detached garage features a full kitchen, living room, covered porch, bedroom, and bath, making it perfect for guests or extended stays. Discover the epitome of luxurious lakeside living at 6809 Oasis Pass, where every detail is thoughtfully designed for elegance, comfort, and spectacular lakefront living. Tax and assessed values are estimates for illustration purposes only. All figures should be independently verified.
$629,000
3704 Caney Creek Rd Austin, TX 78732
- Type:
- Single Family
- Sq.Ft.:
- 2,282
- Status:
- Active
- Beds:
- 4
- Lot size:
- 0.18 Acres
- Year built:
- 1993
- Baths:
- 3.00
- MLS#:
- 9779569
- Subdivision:
- Steiner Ranch
ADDITIONAL INFORMATION
Dream location in Steiner Ranch, this gem offers a private backyard that opens to the greenbelt with serene panoramic views. Situated on a quiet Cul-de-sac lot, this updated home has been designed to perfection! Designed with entertaining in mind, this lovely home offers an open yet cozy layout with separate formal living and dining areas, soaring ceilings and glowing fireplace. Updated kitchen complete with quartz counters, trending backsplash and stainless steel appliances. Relaxation comes easy in the oversized primary suite with treetop views, plus bathroom is complete with soaking tub and separate vanities. The additional three bedrooms are well-sized with walk-in closets. Premium upgrades include; new water heater, shutters & cellular shades, custom paint, light fixtures, Fast Charging Electric Car outlet in the garage & much more. Lounge on the wooden deck and take in the view of the lush backyard surrounded by mature trees. Enjoy top-rated schools, fantastic shopping, dining, and world-class amenities. As residents, you will enjoy three community centers with pools, lake access, multiple parks, dog park, playgrounds, tennis courts, 20 miles of hiking trails, and a waterfront Lake Club on Lake Austin. Don't miss this opportunity - schedule your tour today!
$1,899,000
11809 Eagles Glen Dr Austin, TX 78732
- Type:
- Single Family
- Sq.Ft.:
- 4,941
- Status:
- Active
- Beds:
- 5
- Lot size:
- 0.34 Acres
- Year built:
- 2005
- Baths:
- 5.00
- MLS#:
- 8604832
- Subdivision:
- Steiner Ranch Ph 01 Sec 10b
ADDITIONAL INFORMATION
Welcome to 11809 Eagles Glen Drive, a stunning 5-bedroom, 5-bathroom home nestled in the prestigious University of Texas Golf Course Community in Steiner Ranch. This remarkable residence spans 4,941 square feet on a generous 14,723 square foot lot, offering ample space and luxury. The property sits on the 13th hole fairway and with beautiful views of the course and the pond. Step inside to discover a modern haven with hardwood floors gracing the main staircase and upstairs. The first floor boasts new flooring and fresh interior paint, creating a pristine and inviting atmosphere with loads of natural light from floor to ceiling windows. The home boasts a bedroom and remodeled bathroom downstairs, separated from the primary bedroom. The primary bathroom is also remodeled and the bedroom has beautiful views of the backyard pool and golf course. The state of the art pool with spa and no-slip sundeck is the centerpiece of the private outdoor space, perfect for relaxation and entertaining. Enjoy the serene golf course views from your backyard oasis. The lot is expansive for additional outdoor activities and entertaining. The island kitchen is a chef’s dream, equipped with top-of-the-line appliances and ample counter space. Enjoy casual meals in the breakfast room overlooking the pool or more formal dining in the separate dining room. The home also features custom shutters throughout, energy-efficient windows, and multiple system upgrades, ensuring comfort and efficiency year-round. The spacious primary suite includes a walk-in closet and a luxurious partially remodeled ensuite bathroom. Experience modern living at its finest at 11809 Eagles Glen Drive—your dream home awaits! Zoned to River Ridge Elementary, Canyon Ridge Middle School and Vandegrift High School.
$899,000
2600 Rio Mesa Dr Austin, TX 78732
- Type:
- Single Family
- Sq.Ft.:
- 3,706
- Status:
- Active
- Beds:
- 5
- Lot size:
- 0.23 Acres
- Year built:
- 2003
- Baths:
- 4.00
- MLS#:
- 2295445
- Subdivision:
- Steiner Ranch Ph 01 Sec 08
ADDITIONAL INFORMATION
Enjoy peaceful greenbelt views from this tastefully updated home in Steiner Ranch. The new primary bathroom is stunning. Work from home, and create your own private oasis with a private backyard and gate to the Greenbelt. A 2nd office has been added downstairs, giving plenty of room for 2 to work from home, or use the current 2nd office as a downstairs bedroom with a full bath just steps away. Enjoy ample natural light with the open floor plan and the large game room with greenbelt views. Not an inch of space is wasted, with extra storage under the stairs, in the attic with step down access from the family room, and over the garage. This is an amazing location with amazing views. Walking distance to the park and schools. From award winning schools, walking trails, parks, pools, lake access, and more, be sure to check out all Steiner Ranch has to offer.
$1,349,000
3109 Wild Rock Cv Austin, TX 78732
- Type:
- Single Family
- Sq.Ft.:
- 4,374
- Status:
- Active
- Beds:
- 5
- Lot size:
- 0.45 Acres
- Year built:
- 2002
- Baths:
- 4.00
- MLS#:
- 3688378
- Subdivision:
- Steiner Ranch Ph 02 Sec 05
ADDITIONAL INFORMATION
Welcome to the highly coveted Estates at Westridge, where luxury living meets the tranquility of nature. This magnificent 5-bedroom residence is a true gem, nestled on a sprawling .44-acre cul-de-sac lot shade by majestic mature oaks, offering a private retreat with ample space for your outdoor oasis. Whether it's a pool, garden, or sport court, there's room for it all! Step inside to discover a fantastic floorplan that lives like a one-story, with four bedrooms conveniently located on the main level and a fifth bedroom upstairs featuring a private bath—perfect for guests or an in-law suite. Luxury finishes featured throughout the home, from the hand-scraped hardwood flooring to interior brick arches and a gourmet kitchen with stainless steel appliances including a double oven. The primary bedroom is a true sanctuary, boasting a huge walk-in closet, double vanity, garden tub, and a tranquil walk-out patio. Additional highlights of the main level include a spacious office found off the entryway, a formal dining area, and an open family room ideal for gatherings. Upstairs, the possibilities for recreation are endless, with a large game room, custom media room, and three Texas basements providing ample storage space for all your needs. Beyond the confines of this exceptional home, residents of Steiner Ranch enjoy access to an array of amenities, including parks, pools, tennis courts, a basketball court, pavilion, sports field, playground, and dog park. Plus, with Lake Austin and over 20 miles of hiking trails nearby, outdoor adventure awaits at every turn. Don't miss your chance to experience the ultimate in luxury living in the heart of Steiner Ranch—schedule your showing today and discover the endless possibilities of this remarkable property.
$1,295,000
2204 Persimmon Ridge Ct Austin, TX 78732
- Type:
- Single Family
- Sq.Ft.:
- 4,383
- Status:
- Active
- Beds:
- 5
- Lot size:
- 0.29 Acres
- Year built:
- 2005
- Baths:
- 4.00
- MLS#:
- 7175284
- Subdivision:
- Steiner Ranch
ADDITIONAL INFORMATION
This exquisite property nestled on a cul-de-sac in the prestigious gated community of River Heights Overlook in Steiner Ranch offers a luxurious blend of convenience and privacy, a short walk to top-rated elementary and middle schools. With all three A/C units recently installed in the last year for optimal comfort along with a recently installed roof and fence. The garage door has been modernized as well in the last 3 year. This home is ideal for hosting gatherings inside and out including a whole-house speaker system. With an open floor plan design featuring multiple dining and living areas including sunroom, game room and media room, providing ample space for entertaining. Downstairs office has closet and can easily be used as 5th bedroom - great for weekend guests. The large primary bedroom, conveniently located on the main floor, includes a California walk-in closet for your storage needs. The kitchen boasts modern interior features such as granite countertops, high-end built-in appliances including a Viking range, Subzero refrigerator, hot water on demand, and pot filler, all catering to your culinary needs. The exterior is quite impressive, with a private pool perfect for relaxing on warm Texas days. Enjoy outdoor living year-round in your private backyard oasis, complete with a diving pool, outdoor wood-burning fireplace, and an outdoor shower. Enjoy breathtaking sunsets from the second-story back porch or catch your favorite shows on the remote-controlled hideaway TV by the pool. Nature enthusiasts will appreciate the extensive network of trails for walking, biking, and jogging, all set against the picturesque backdrop of Austin's hill country. This fantastic neighorhood also has access to a lake pavilion and docks on Lake Austin. Experience this impressive property with the perfect balance of elegance, comfort, and vibrant community living at this stunning Austin residence.
$1,645,000
12511 Cedar St Austin, TX 78732
- Type:
- Single Family
- Sq.Ft.:
- 2,914
- Status:
- Active
- Beds:
- 3
- Lot size:
- 0.34 Acres
- Year built:
- 2023
- Baths:
- 4.00
- MLS#:
- 5236203
- Subdivision:
- Hughes Park Lake 02
ADDITIONAL INFORMATION
Imagine waking up each morning to the beauty of the hill country, with the soft hues of dawn streaming through expansive windows. Welcome to your dream home—a custom Norwegian/Italian-designed masterpiece nestled in the Strawberry Hill Community of Austin, TX. As you enter, you're enveloped by natural light pouring in from the abundant windows. The views of the hills create a picturesque backdrop, beckoning you to unwind. The vaulted ceilings, exposed ventilation, and wood beams in the living area evoke a sense of grandeur, making it an ideal space for entertaining. The heart of this home is its meticulously designed kitchen. Imagine preparing a meal on the 48" dual fuel range, surrounded by custom cabinetry, and Calacatta countertops. The Schoolhouse lights and under-cabinet lighting adds a touch of sophistication to your culinary adventures. With Cafe appliances, including a built-in microwave and beverage center, every detail has been thoughtfully considered. As you explore further, you discover the primary suite, a true sanctuary. Picture yourself sinking into the freestanding tub or enjoying the spacious shower, washing your worries away. Guest will be rapt to realize the lower level affords a separate entrance haven including two en-suite bedrooms united by a second living area. Step outside to find an ably designed landscape and hardscape, transforming the exterior into a private oasis. Stacked limestone walls, large Corten planters, and four decks give multiple spaces for outdoor gatherings. Imagine hosting a summer soiree, surrounded by Texas native and desert plants. Conveniently located near Lake Travis, Steiner Ranch, the University of Texas Golf Club, and Marshall Ford Marina. Just minutes away from a variety of retail and dining options, you can enjoy the best of both worlds—peaceful living and the vibrant energy of nearby amenities. Don't miss your chance to own a piece of architectural brilliance in the coveted Strawberry Hill Community.
$1,798,000
1400 Morning Moon Cir Austin, TX 78732
- Type:
- Single Family
- Sq.Ft.:
- 4,200
- Status:
- Active
- Beds:
- 4
- Lot size:
- 0.33 Acres
- Year built:
- 2018
- Baths:
- 4.00
- MLS#:
- 6893370
- Subdivision:
- Steiner Ranch, Mccormick Ranch On Lake Austin
ADDITIONAL INFORMATION
Located within the private, gated community of The Grove in Steiner Ranch, this stunning residence stands as a testament to modern luxury & designer touches. As you enter the home a sweeping staircase and soaring ceilings create a feeling of quiet elegance. The dining room has a beautiful chandelier, accent lighting and custom cabinetry. The office is perfectly tucked away, creating a private work space. Natural light floods the interior, accentuating the beautiful floors that flow throughout the main level. The heart of the home is undoubtedly the gourmet kitchen, meticulously designed for both beauty & functionality. It's equipped w/ gourmet stainless steel appliances, custom cabinetry, quartz countertops and the dual kitchen islands offers an abundance of storage options! Relax in the spacious Owner's Suite complete w/ a sitting area overlooking your backyard oasis. The spa-like bathroom has dual vanities, a large soaking tub, separate shower, & a walk in closet. Upstairs there are three secondary bedrooms with wood flooring and two secondary bathrooms. The game room is spacious and has wood flooring. The media room is perfectly appointed w/ surround sound & an expansive TV wall. Step outside into an entertainer's dream backyard complete w/ a huge covered patio, built in outdoor kitchen w/ grill, burner, refrigerator & fan. Lush landscaping plus a stunning pool & spa complete the luxurious feel of this home. Gather with friends & family under the Texas stars or simply relax poolside & soak in the tranquility of your private sanctuary.
$1,450,000
12513 Cedar St Austin, TX 78732
- Type:
- Single Family
- Sq.Ft.:
- 2,889
- Status:
- Active
- Beds:
- 4
- Lot size:
- 0.38 Acres
- Year built:
- 2019
- Baths:
- 3.00
- MLS#:
- 3322164
- Subdivision:
- Hughes Park Lake 02
ADDITIONAL INFORMATION
Welcome to 12513 Cedar Street, the custom home you didn’t know you’ve been dreaming about until now! This Austin gem is basically bathed in natural light, thanks to its expansive windows that give every room a refreshing glow – it’s like having your own personal spotlight, but, you know, less dramatic. Let’s talk kitchen: it’s a home chef’s dream come true, featuring stainless steel appliances, a center island perfect for both meal prep and spontaneous dance breaks, gorgeous granite countertops, and custom cabinetry that makes you feel like a culinary genius even if you're just microwaving leftovers. The floor plan is genius, too, with not one, but two primary suites (because why not?). Both suites have their own balcony patios, accessible through stylish double doors. Whether you’re an early riser or a night owl, these are perfect spots for sipping morning coffee or gazing out at the Texas sunset. Step outside to your private backyard where a covered patio awaits, begging to host your next BBQ or be your quiet morning retreat. With the stars above and your grill fired up, this is where you’ll be making memories. The home is filled with luxurious touches, including porcelain flooring, Andersen windows, and the added bonus of solar panels, so you can be eco-friendly while staying cool. And let's not forget the massive 3-car tandem garage that could easily double as your new gym, workshop, or oversized storage space for all your hobbies. Now for the cherry on top: location! You’re just minutes away from Lake Travis, Marshall Ford Marina, and endless dining and shopping options. Plus, you’ve got Steiner Ranch Steakhouse and The Oasis just down the road for those nights when you're feeling fancy. So, why wait? Schedule your showing today and come see why 12513 Cedar Street is more than just a home—it’s your next adventure.

Listings courtesy of Unlock MLS as distributed by MLS GRID. Based on information submitted to the MLS GRID as of {{last updated}}. All data is obtained from various sources and may not have been verified by broker or MLS GRID. Supplied Open House Information is subject to change without notice. All information should be independently reviewed and verified for accuracy. Properties may or may not be listed by the office/agent presenting the information. Properties displayed may be listed or sold by various participants in the MLS. Listings courtesy of ACTRIS MLS as distributed by MLS GRID, based on information submitted to the MLS GRID as of {{last updated}}.. All data is obtained from various sources and may not have been verified by broker or MLS GRID. Supplied Open House Information is subject to change without notice. All information should be independently reviewed and verified for accuracy. Properties may or may not be listed by the office/agent presenting the information. The Digital Millennium Copyright Act of 1998, 17 U.S.C. § 512 (the “DMCA”) provides recourse for copyright owners who believe that material appearing on the Internet infringes their rights under U.S. copyright law. If you believe in good faith that any content or material made available in connection with our website or services infringes your copyright, you (or your agent) may send us a notice requesting that the content or material be removed, or access to it blocked. Notices must be sent in writing by email to [email protected]. The DMCA requires that your notice of alleged copyright infringement include the following information: (1) description of the copyrighted work that is the subject of claimed infringement; (2) description of the alleged infringing content and information sufficient to permit us to locate the content; (3) contact information for you, including your address, telephone number and email address; (4) a statement by you that you have a good faith belief that the content in the manner complained of is not authorized by the copyright owner, or its agent, or by the operation of any law; (5) a statement by you, signed under penalty of perjury, that the inf
| Copyright © 2024, Houston Realtors Information Service, Inc. All information provided is deemed reliable but is not guaranteed and should be independently verified. IDX information is provided exclusively for consumers' personal, non-commercial use, that it may not be used for any purpose other than to identify prospective properties consumers may be interested in purchasing. |
