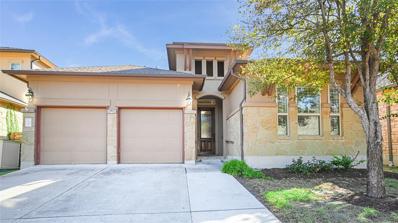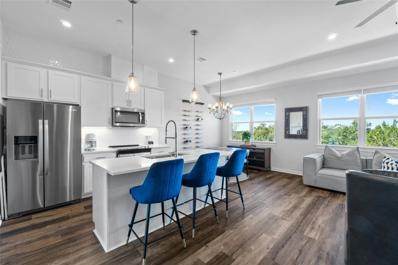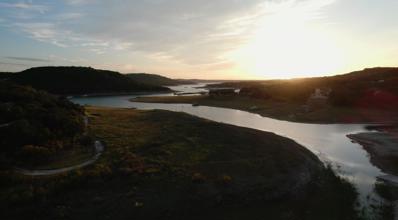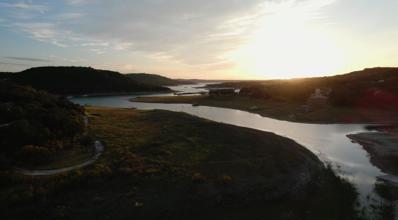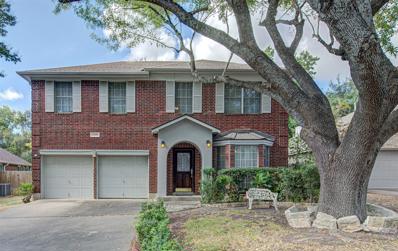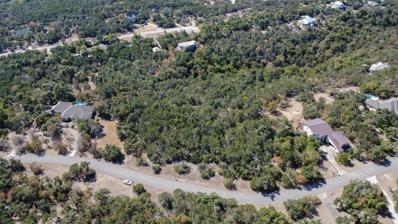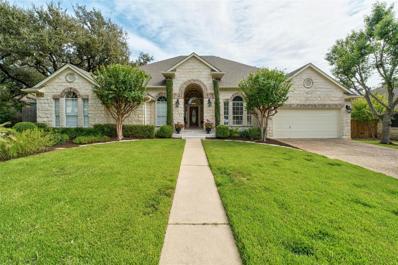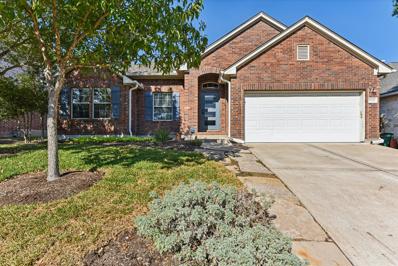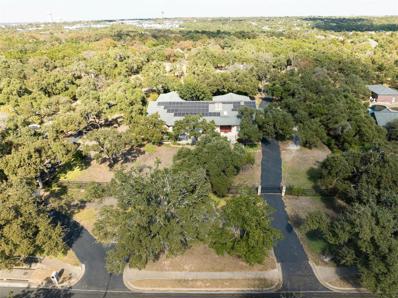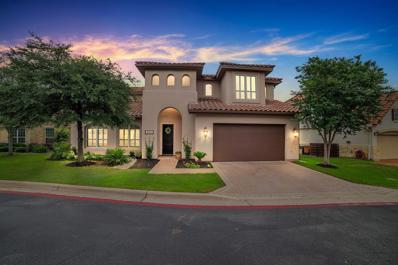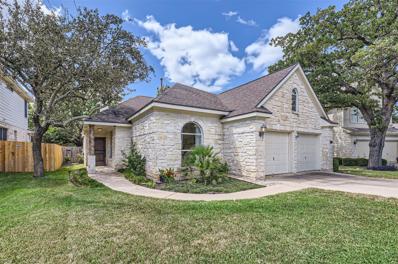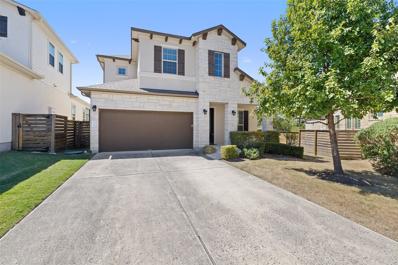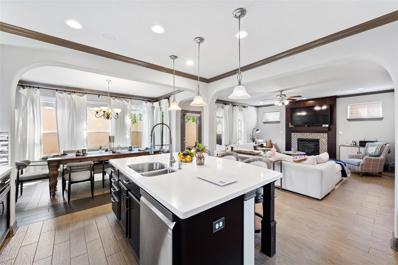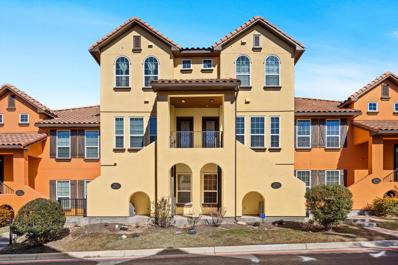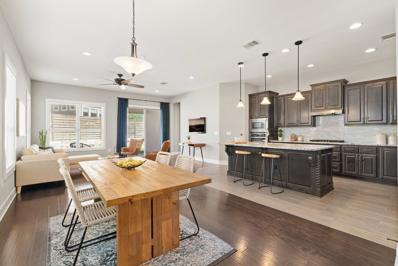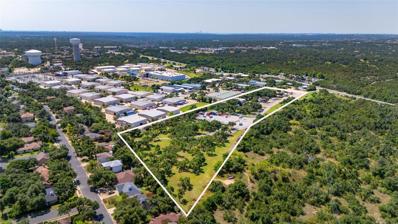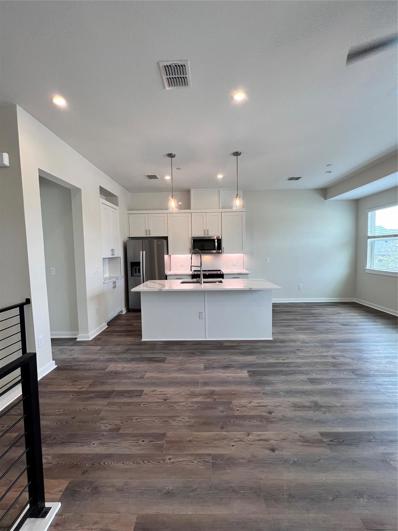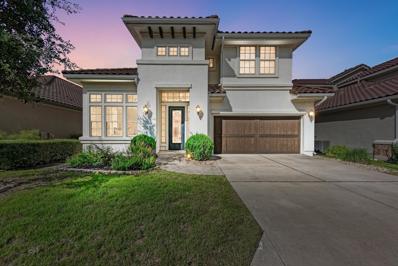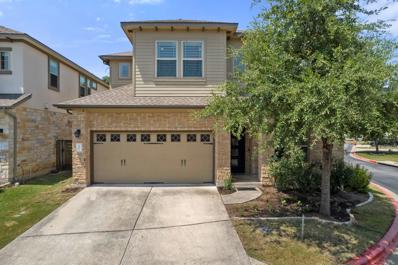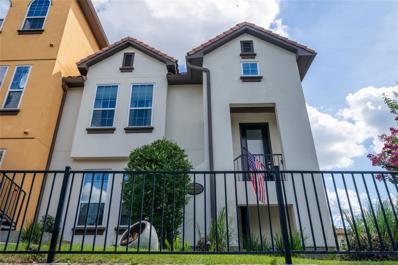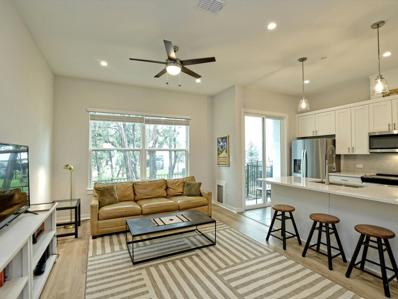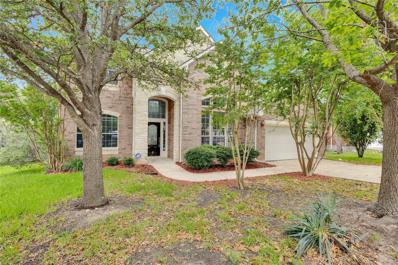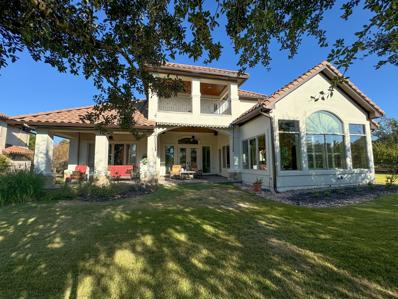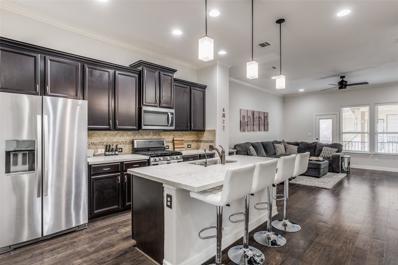Austin TX Homes for Rent
The median home value in Austin, TX is $577,400.
This is
higher than
the county median home value of $524,300.
The national median home value is $338,100.
The average price of homes sold in Austin, TX is $577,400.
Approximately 41.69% of homes in Austin, Texas are owned,
compared to 51.62% rented, while
6.7% are vacant.
Austin real estate listings include condos, townhomes, and single family homes for sale.
Commercial properties are also available.
If you’re interested in Austin real estate for sale, contact an Austin real estate agent to arrange a tour of one of our houses in Austin, Texas today!
$725,000
7405 Senger Pl Austin, TX 78726
- Type:
- Condo
- Sq.Ft.:
- 2,912
- Status:
- NEW LISTING
- Beds:
- 3
- Lot size:
- 0.19 Acres
- Year built:
- 2014
- Baths:
- 3.00
- MLS#:
- 2246027
- Subdivision:
- Preserve At Four Points Centre
ADDITIONAL INFORMATION
Lovely mostly single story stone and stucco home with a flexible floorplan to accommodate work from home, hobbies, or larger families. As you enter, you are greeted with a soaring two story entry hall and beautiful wood floors that extend through the main portion of the home. The gourmet kitchen is warm and comfortable with quartz countertops, double ovens, and a gas cooktop equipped with a pot filler. The kitchen's large island provides casual seating and is open to the spacious living room. Large 8' sliding glass doors provide plentiful natural light and a view out to the yard and covered porch. The primary bedroom provides a wonderful personal retreat with large windows, built-in bookshelves, a large soaking tub, separate shower and a long double vanity. There is a study with French doors, along with two additional bedrooms, and a large upstairs gameroom with half bath. Additionally, this home has fresh paint throughout much of the downstairs, new carpeting in the primary bedroom and closet, and plantation shutters. The covered back porch is equipped with a natural gas connection (perfect for a firepit, heater, or grill) and a ceiling fan so you can enjoy the beautiful birds in the back yard.
- Type:
- Condo
- Sq.Ft.:
- 1,441
- Status:
- Active
- Beds:
- 2
- Lot size:
- 0.1 Acres
- Year built:
- 2021
- Baths:
- 2.00
- MLS#:
- 6831625
- Subdivision:
- The Heights At Vista Parke
ADDITIONAL INFORMATION
Welcome to this exquisite condo community by Ash Creek Homes, featuring the Bluff floor plan. This 1,441 sq ft, two-bedroom, two-bathroom residence offers the pinnacle of modern design and convenience, enhanced with the top-tier Signature Package. This upgrade brings a sleek, high-end feel with GE appliances, beautiful quartz countertops in the kitchen, and durable, stylish vinyl plank flooring throughout the entire space—including the staircase. As you step inside, the lower level welcomes you with a spacious bedroom and full bathroom, along with a convenient washer/dryer closet. The fenced backyard offers a serene escape, showcasing wrought iron fencing that opens up to a picturesque view of the greenbelt and nearby walking and hiking trails. Upstairs, you’ll find the heart of this open floor plan: a seamlessly connected kitchen, dining, and living area, perfect for entertaining or relaxing. The primary bedroom is also located on this level, complete with an en-suite bathroom and a private balcony where you can enjoy a peaceful morning coffee while overlooking the community. Situated in a prime Austin location near Lake Travis, this condo community offers both nature and convenience. You’re just a quick walk from popular dining options like Chick-fil-A, Chipotle, and Smoothie King, as well as essential shopping at Home Depot and various grocery stores. You don't want to miss out on this gorgeous condo.
- Type:
- Land
- Sq.Ft.:
- n/a
- Status:
- Active
- Beds:
- n/a
- Lot size:
- 0.17 Acres
- Baths:
- MLS#:
- 9339830
- Subdivision:
- Anderson Mills Estates
ADDITIONAL INFORMATION
Lot 9 in picture Build your dream home overlooking sunsets on Lake Travis by the famous Oasis! No builder or build time restrictions. Lot is cleared and ready to build.
- Type:
- Land
- Sq.Ft.:
- n/a
- Status:
- Active
- Beds:
- n/a
- Lot size:
- 0.21 Acres
- Baths:
- MLS#:
- 2178364
- Subdivision:
- Anderson Mills Estates
ADDITIONAL INFORMATION
Lot 8 in picture Build your dream home overlooking sunsets on Lake Travis by the famous Oasis! No builder or build time restrictions. Lot is cleared and ready to build.
$675,000
11205 Appletree Ln Austin, TX 78726
- Type:
- Single Family
- Sq.Ft.:
- 2,344
- Status:
- Active
- Beds:
- 4
- Lot size:
- 0.16 Acres
- Year built:
- 1990
- Baths:
- 3.00
- MLS#:
- 7716778
- Subdivision:
- Canyon Creek Sec 01
ADDITIONAL INFORMATION
Situated in a peaceful neighborhood, this charming 1990 home backs to the Greenbelt and boasts over 2,300 square feet of space with 4 bedrooms, 2.5 baths, and 2 living areas. The sizeable primary bedroom suite includes a generous walk-in closet, an en-suite bathroom with dual vanities, a shower, and a relaxing bathtub. This spacious floorplan has a nice-sized family room with a fireplace, and the room flows effortlessly into the breakfast and kitchen area, perfect for spending time with family or friends. The kitchen has granite countertops, an island, a nice-sized pantry, and stainless-steel appliances. The patio door leads to a deck and outdoor oasis with a large backyard and backing to the Greenbelt, bringing an extra dimension of privacy and serenity. Canyon Creek has access to highly-rated schools, parks, and shopping centers. The neighborhood also offers a Trailhead Park with a sports field, basketball courts & playground. In addition, there is a community pool, tennis courts, and a greenbelt trail! This home provides a chance to live on the Greenbelt and in one of Austin’s sought-after neighborhoods.
- Type:
- Land
- Sq.Ft.:
- n/a
- Status:
- Active
- Beds:
- n/a
- Lot size:
- 2.73 Acres
- Baths:
- MLS#:
- 1282100
- Subdivision:
- Painted Bunting
ADDITIONAL INFORMATION
Come see the potential of this stunning 2.73-acre level lot, ideal for your dream home! Located just 15 minutes from the breathtaking shores of Lake Travis and 25 minutes from downtown Austin, this property is a paradise for outdoor enthusiasts. Enjoy activities like boating, jet skiing, kayaking and paddle boarding. This prime real estate features breathtaking views of the Hill Country and is surrounded by the tranquility of Balcones Canyon land Preserve, with over 50 protected acres that can't be developed. Nestled in the heart of Northwest Austin near 620/Anderson Mill, you’ll experience a rare blend of peace and convenience. Don’t miss out on this exceptional opportunity to create your personal oasis amidst natural and beauty!
$980,000
11409 Cezanne Ct Austin, TX 78726
- Type:
- Single Family
- Sq.Ft.:
- 2,812
- Status:
- Active
- Beds:
- 4
- Lot size:
- 0.25 Acres
- Year built:
- 1998
- Baths:
- 3.00
- MLS#:
- 8318879
- Subdivision:
- Estates Of Brentwood The
ADDITIONAL INFORMATION
Welcome to this stunning single-story residence nestled in the sought-after community Estates of Brentwood. Located within a quiet cul-de-sac, this spacious home features 4 bedrooms and 3 bathrooms, along with dedicated office space, perfectly designed to meet the needs of family living and remote work. First impression at the door, showcases the charm of this property! Entry through the foyer, notice custom design finishes throughout the home. The open floor plan seamlessly transitions from the dining area to the kitchen and living spaces, all infused with natural light, equipped with a wired sound system—ideal for entertaining guests at any time of day. The layout thoughtfully places guest quarters separate from the expansive master bedroom, ensuring privacy and comfort for everyone. Peaceful backyard oasis—with private terraces, beautifully landscaped surroundings, and shaded oak trees. Located within a community that offers access to highly acclaimed schools and a low tax rate, this home combines the best of suburban living with the convenience of urban amenities. Commuting is a breeze with easy access to major roads such as 620, 183, Toll 45 and nearby developments- The Domain, Apple Campus, Lakeline Mall, and an array of eateries. Experience the perfect balance of comfort, elegance, and convenience at 11409 Cezanne Court!
$622,000
10017 Barbrook Dr Austin, TX 78726
- Type:
- Single Family
- Sq.Ft.:
- 2,112
- Status:
- Active
- Beds:
- 3
- Lot size:
- 0.16 Acres
- Year built:
- 2005
- Baths:
- 3.00
- MLS#:
- 4151105
- Subdivision:
- Canyon Creek West Sec 01
ADDITIONAL INFORMATION
Welcome to this beautifully updated single-story home in the highly sought-after Canyon Creek neighborhood, offering desirable schools and an unbeatable location. With 2 primary bedroom suites and an additional office space perfect for a guest room, this 2,112 sq ft home is both versatile and spacious. The generously sized living room features a cozy fireplace and flows seamlessly into the formal dining room, breakfast area, and kitchen, creating an open and inviting space for entertaining or relaxing. You'll love the 2 remodeled bathrooms with elegant, walk-in showers. Step outside to a serene, terraced backyard, complete with stunning landscaping that creates a peaceful retreat. The home also includes a 2-car garage for your convenience. Don’t miss out on this rare find in Canyon Creek!
$2,400,000
11406 Boulder Ln Austin, TX 78726
- Type:
- Single Family
- Sq.Ft.:
- 6,312
- Status:
- Active
- Beds:
- 5
- Lot size:
- 2.41 Acres
- Year built:
- 1982
- Baths:
- 6.00
- MLS#:
- 4323105
- Subdivision:
- Six Twenty Oaks
ADDITIONAL INFORMATION
Welcome to an extraordinary private one-story estate in a coveted neighborhood in Austin that feels like you're in the country! Energy efficient home has 64 solar panels! = lower electric bills. This idyllic home offers a harmonious blend of contemporary design and breathtaking architecture. In the center of the home is a fireplace which creates a cozy feeling and focal point. The renovated kitchen is adjacent to the dining area making it easy to host and serve and open to the living room. Surrounded by beautiful towering trees on 2.4 acres of pristine manicured land. There are two primary bedrooms on opposite sides of the house – could be used as a mother-in-law suite. Home office. Many windows throughout with nature views. Detached/insulated 3 car garage/workshop has ac/heat and EV outlet. Additional parking for a Boat or RV. Front of property has electric security gates and semi-circle driveways in front of and behind the home. Entire property is fenced. The expansive outdoor oasis boasts a gorgeous pool with an underwater sitting ledge, a fountain and waterfall. Pool access to a half bath and wet bar inside the house. Workshop with welding equipment outlet. Extensive covered patios and outdoor dining areas, gazebo, raised garden beds and a tree house. The large backyard provides a magnificent retreat. Prior owner had horses so there are stables and a riding arena on the property (will need HOA/COA approval for new owner). Outlets and water taps on all sides of home. This property is more than just a home - it's a true family and entertainer's dream. Located near top-rated LISD schools – Four Points/Vandergrift, HEB plus, shopping centers, and a slew of delicious restaurants. Easy commute to major highways – 183, Mopac and 45, ensuring quick access to Austin and surrounding areas. Low property tax rate. Don't miss this incredible opportunity to make this precious gem your new home!
$729,990
8916 Villa Norte Dr Austin, TX 78726
- Type:
- Single Family
- Sq.Ft.:
- 3,023
- Status:
- Active
- Beds:
- 3
- Lot size:
- 0.24 Acres
- Year built:
- 2009
- Baths:
- 3.00
- MLS#:
- 8584728
- Subdivision:
- Versante Canyon Homes Condo
ADDITIONAL INFORMATION
Immaculate home in lock-and-leave community! Open floor plan with soaring ceilings, crown molding, and stone fireplace. In the kitchen, find granite counters, a huge kitchen island, gas cooktop, second sink, and stainless steel appliances. Enjoy the convenience of a washer/dryer on each floor. Primary bedroom is downstairs with frameless shower and jacuzzi tub in en-suite bath. Two work spaces with built-in shelving. Huge bonus room and loft. Recent renovations provide a clean, updated look. Beautiful backyard backs up to green space. Covered patio with ceiling fan and gas hook-ups. This is a gated community in a convenient location. Great amenities! HOA maintains front and back yard. Clubhouse has a full kitchen, fitness room, billiards room, outdoor fireplace, and lagoon-style pool. You can reserve the clubhouse to entertain guests or for parties!
- Type:
- Single Family
- Sq.Ft.:
- 2,070
- Status:
- Active
- Beds:
- 4
- Lot size:
- 0.17 Acres
- Year built:
- 1996
- Baths:
- 2.00
- MLS#:
- 8641931
- Subdivision:
- Canyon Creek Sec 33
ADDITIONAL INFORMATION
Welcome to this move-in ready, one-story gem! With hardwood flooring throughout the main living areas, this home offers both style and comfort. The heart of the home features a spacious kitchen with granite countertops, a gas cooktop, and a built-in oven, all overlooking the inviting family room with a cozy fireplace—a perfect spot for gatherings. The living room boasts a stunning double-sided fireplace shared with the family room, adding warmth and charm to both spaces. Need a quiet place to work? The home office provides the perfect retreat. The primary bedroom offers a serene escape with an en suite that includes a dual sink vanity, a separate shower, and a luxurious jetted tub. The other two bedrooms are generously sized, perfect for family or guests. Step outside to a beautifully landscaped backyard complete with a covered patio, ideal for relaxing or entertaining. This home is the perfect blend of comfort, functionality, and elegance—ready for you to make it your own! Click the Virtual Tour link to view the 3D walkthrough. Discounted rate options and no lender fee future refinancing may be available for qualified buyers of this home.
- Type:
- Single Family
- Sq.Ft.:
- 3,155
- Status:
- Active
- Beds:
- 4
- Lot size:
- 0.19 Acres
- Year built:
- 2015
- Baths:
- 4.00
- MLS#:
- 5024381
- Subdivision:
- Preserve At Four Points Centre
ADDITIONAL INFORMATION
Experience luxury living in the exclusive gated community of the Preserve at Four Points in Northwest Austin. This upgraded home offers nearly 3,200 square feet of sophisticated living space, located minutes from premier shopping, dining, and the highly rated Vandergrift High School. Designed for both comfort and elegance, the home boasts soaring high ceilings, abundant natural light, and high-end finishes, including upgraded flooring throughout. The expansive open floor plan is perfect for entertaining, flowing effortlessly from the gourmet kitchen, with its top-tier appliances and finishes, into the living and dining areas. The main floor master suite offers a serene retreat, with large windows and a spa-like shower. The first floor also features a flexible space ideal for an office or home gym.Upstairs, enjoy a spacious loft, guest bedrooms, and a media room that’s perfect for hosting movie nights. The highlight of this home is the large backyard with a massive deck that overlooks a lush greenbelt, providing a stunning setting for outdoor gatherings and relaxation. This home is an entertainer’s dream in one of Austin's most prestigious communities—don’t miss the opportunity to make it yours!
- Type:
- Condo
- Sq.Ft.:
- 2,722
- Status:
- Active
- Beds:
- 3
- Lot size:
- 0.24 Acres
- Year built:
- 2012
- Baths:
- 3.00
- MLS#:
- 9598955
- Subdivision:
- Versante Canyon Homes Condo
ADDITIONAL INFORMATION
This elegant condo, located in the gated Versante Canyon community, exudes luxury with its high-end finishes and meticulous attention to detail. Originally a model home and largest floorplan, it boasts an array of unique features that blend wood, tile, and stone flooring to define each living space distinctively enhanced with 2 covered porches with ceiling fans, high ceilings and surround sound throughout the home. The gourmet kitchen is any chef’s dream, highlighted by lustrous white Quartz countertops, brushed nickel hardware, and top-of-the-line stainless steel appliances. The intricate tile backsplash is a perfect match for the cabinetry. The spacious center island not only provides extra seating but also offers an unobstructed view of the inviting living area, complete with a cozy fireplace adorned with modern tile and wood accents. For those who enjoy entertainering, the dining room features a breathtaking floor-to-ceiling natural stone wall that's sure to impress your guests. The expansive primary bedroom serves as a tranquil retreat, complete with a generous walk-in closet, a private covered balcony, and a spa-like bathroom. This relaxing space features a luxurious rainfall shower, a sleek soaking tub, and contemporary tile work—all framed by an expansive mirror inlay. Each of the two additional bedrooms is equally luxurious, boasting walk-in closets and modern custom woodwork that adds unique character. The home also includes a convenient upstairs office, outfitted with built-in desks and shelving—perfect for work or study. To top it off, residents can indulge in resort-style amenities such as a swimming pool, fitness center, and an amenity center that doubles as a workspace or event venue. The location is unbeatable, with shopping, restaurants, and excellent schools just minutes away. Additional perks include ample garage storage and google fiber!
- Type:
- Townhouse
- Sq.Ft.:
- 2,183
- Status:
- Active
- Beds:
- 3
- Lot size:
- 0.24 Acres
- Year built:
- 2015
- Baths:
- 4.00
- MLS#:
- 8001462
- Subdivision:
- Versante Canyon Homes Condo
ADDITIONAL INFORMATION
Discover the epitome of luxury living in this 3-bedroom Spanish-style townhouse nestled in the Versante Canyon community near RM620 & 2222. The main level beckons with a modern kitchen, center island, granite countertops, and a spacious family room, all adorned with hardwood floors that add warmth and charm. Enjoy the efficiency of a tankless water heater and the sleek aesthetics of a garage with a new epoxy floor, offering ample overhead storage. The community also offers private a clubhouse with a fitness area, stunning pool, and meeting space. With an ideal blend of style and practicality, this townhouse is a haven for those seeking the perfect fusion of comfort and sophistication. Don't miss your chance to call this Austin gem home! Buyer to verify all information regarding schools, square footage, HOA, taxes, etc.
$630,000
7109 Cut Plains Trl Austin, TX 78726
- Type:
- Single Family
- Sq.Ft.:
- 1,856
- Status:
- Active
- Beds:
- 4
- Lot size:
- 0.19 Acres
- Year built:
- 2015
- Baths:
- 2.00
- MLS#:
- 7960025
- Subdivision:
- Preserve At Four Points Centre
ADDITIONAL INFORMATION
Welcome to 7109 Cut Plains Trail, a beautifully maintained 4-bedroom, 2-bathroom single-story retreat in The Preserve at Four Points. Designed for both luxury and practicality, this home features an efficient floor plan with no wasted space. Step inside to a sunlit, open layout with soaring ceilings and high-end finishes throughout. The chef’s kitchen, complete with granite countertops, a gas cooktop, and built-in stainless steel appliances, is perfect for both entertaining and everyday living. The oversized island seamlessly flows into the dining and living areas, creating an ideal space for gatherings. The private primary suite offers a spa-like escape with double vanities and a spacious walk-in shower, while three additional bedrooms provide versatility—one even has gym flooring, perfect for a home gym or yoga space. Step outside to your covered patio, complete with a gas line for grilling, and enjoy the large fenced yard—perfect for pets, play, or outdoor entertaining. Location is everything, and this home delivers! Just 14 miles from downtown Austin, 11 miles from The Domain, and 5 miles from Lake Travis, you’ll be close to nature and city conveniences alike. Shopping at Target, HEB, and local dining is less than a mile away. Zoned for top-rated Leander ISD schools, including the highly sought-after Vandegrift High School, this home is situated in a vibrant community with fantastic amenities like a playground, dog park, BBQ areas, and a fire pit. With HOA maintenance covering lawn care and front yard upkeep, this home offers the ultimate low-maintenance lifestyle. Don’t miss this incredible opportunity to experience the perfect blend of ease, style, and luxury living. Schedule your showing today!
$3,500,000
12400 Anderson Mill Rd Austin, TX 78726
- Type:
- General Commercial
- Sq.Ft.:
- 1,500
- Status:
- Active
- Beds:
- n/a
- Lot size:
- 7.45 Acres
- Year built:
- 1982
- Baths:
- MLS#:
- 6384031
ADDITIONAL INFORMATION
Prime 7.447 Acre Development Opportunity Discover an exceptional investment opportunity with this 7.447-acre property, perfectly situated off Anderson Mill and just moments from FM 620. Offering unparalleled convenience and accessibility, this prime parcel of land boasts incredible Hill Country views, making it a rare find in a highly sought-after location. The property features level terrain, providing an ideal foundation for your development vision. With its Light Industrial zoning, the highest and best use of this land is clear—unlock the potential for a wide range of commercial or industrial developments. Whether you're looking to expand your business, establish a new facility, or invest in a prime piece of real estate, this property offers the perfect canvas. Don't miss the chance to capitalize on this unique opportunity to create something truly remarkable in the heart of the Hill Country.
- Type:
- Condo
- Sq.Ft.:
- 1,358
- Status:
- Active
- Beds:
- 2
- Lot size:
- 0.09 Acres
- Year built:
- 2022
- Baths:
- 2.00
- MLS#:
- 4450170
- Subdivision:
- The Heights At Vista Parke
ADDITIONAL INFORMATION
The Heights at Vista Parke offers a newer niche community built by Ash Creek Homes, in a great location of Austin! Surrounded by the Balcones Canyonlands & close to Lake Travis. This Bluff Floorplan is approx. 1,358 sf, with 2beds/2 full baths, and was built w/ the Signature package of upgraded GE appliances, quartz countertops and tile work. Quite the modern feel throughout - Open concept dining, kitchen & living room on the main level as the master bed/bath which provides you ample space and tons of natural light. As you enter the home, the 1st floor has the washer/dryer included and the spacious guest/2nd bedroom w/full bath. Small backyard has wrought-iron fence w/ community park at your gate and close to the mailboxes. Very pet friendly! Spacious 1 car garage. Located in Leander ISD, close to restaurants and many shopping choices. Make this wonderful condo your new home!
$700,000
9301 Bayshore Bnd Austin, TX 78726
- Type:
- Single Family
- Sq.Ft.:
- 2,612
- Status:
- Active
- Beds:
- 3
- Lot size:
- 0.34 Acres
- Year built:
- 2019
- Baths:
- 3.00
- MLS#:
- 8148979
- Subdivision:
- Montebello
ADDITIONAL INFORMATION
This meticulously maintained two-story home exudes pride of ownership! The prime corner lot .345-acre property has been thoughtfully elevated from its original builder-grade status to an impressive luxurious home that’s perfect for entertaining. Upon entry, you are welcomed to an entry that exudes character and a formal living room that sets the stage for what’s to come. The family room seamlessly connects to the kitchen and dining area, creating a perfect open-concept layout for hosting. It has been tastefully updated with a modern design, featuring a striking accent wall adorned with contemporary woodwork. The kitchen is the heart of the home, boasting quartz counters, a timeless subway tile backsplash, and built-in appliances including a desirable gas range. The large island not only divides the spaces but also serves as a gathering space for casual dining and connection with guests. The luxurious primary suite is complete with a board and batten accent wall and french doors creating a grand entrance into the ensuite bath. The bathroom offers a walk-in shower, a relaxing soaking tub, and a dual vanity for ample storage. Two additional bedrooms and a full bath are set on the main level. Ascending to the second level, you'll find a versatile space perfectly suited as a guest suite, game room or an additional living area, complete with a half bath and a generous walk-in closet. The backyard delivers the perfect setup for relaxation and spending time with loved ones. The expansive covered patio is equipped with a motorized screen for sun blocking, privacy, and protection from the elements, creating the perfect space for al fresco dining and lounging. Convenience abounds with two HEB locations, numerous restaurants, and retail options nearby. In this tight-knit community, you'll enjoy a special experience where your house instantly feels like home and neighbors quickly become lifelong friends. Come fall in love with this incredible home today!
$949,999
11905 Viscaya Way Austin, TX 78726
- Type:
- Single Family
- Sq.Ft.:
- 3,430
- Status:
- Active
- Beds:
- 5
- Lot size:
- 0.35 Acres
- Year built:
- 2017
- Baths:
- 5.00
- MLS#:
- 4560802
- Subdivision:
- Montebello
ADDITIONAL INFORMATION
Welcome to your dream home in the heart of a gated community! This expansive two-story residence offers 5 spacious bedrooms and 4.5 luxurious baths, designed for both comfort and style. The main floor boasts a stunning primary bedroom with an ensuite bath, a convenient guest bedroom with a full bath, and a dedicated office space perfect for remote work. The open-concept living area features vaulted ceilings and elegant coffered ceilings, creating an airy and sophisticated ambiance. The gourmet kitchen is a chef's delight, equipped with stainless steel appliances, a gas range, and ample counter space. Upstairs, you'll find a versatile living/flex space, a separate media room for entertainment, and three additional bedrooms with two full baths. Enjoy the convenience of blinds throughout the entire home and a tankless hot water heater for endless hot water. Step outside to a serene back porch where you can unwind and take in breathtaking sunsets. The community offers fantastic amenities, including a park and playground area. With easy access to Highway 183, 2222, and Mopac, as well as close proximity to shopping, restaurants, and highly acclaimed Leander ISD schools, this location is unbeatable. Don't miss the opportunity to make this exquisite home yours! Community guest parking available. Taylor Morrison Geneva plan with optional 5th bedroom and 4th full bath.
- Type:
- Condo
- Sq.Ft.:
- 3,364
- Status:
- Active
- Beds:
- 5
- Lot size:
- 0.19 Acres
- Year built:
- 2014
- Baths:
- 4.00
- MLS#:
- 4815847
- Subdivision:
- Preserve At Four Points Centre
ADDITIONAL INFORMATION
Welcome to this stunning five-bedroom, three-bathroom home, boasting over $160k in high-end designer upgrades. Enter through a Cantera iron door into an open floor plan, perfect for entertaining. Enjoy custom plantation shutters throughout the home, custom ceiling beams in the living room and primary suite, recessed lighting, and comprehensive audio/video wiring in the family room, primary bedroom, game room, and media room. The gourmet kitchen is equipped with a Viking Professional range, beautiful cabinetry, and a large center island. A full guest room and bathroom are conveniently located downstairs. Upstairs, you'll find a huge game room with a powder room and full wet bar, opening onto a balcony with a beautiful view of the manicured grove. Additionally, there are three more bedrooms and a media room. Located in the highly-rated Leander ISD school zone, this home is close to shopping, Lake Travis, trails, and parks.
- Type:
- Condo
- Sq.Ft.:
- 1,708
- Status:
- Active
- Beds:
- 3
- Lot size:
- 0.24 Acres
- Year built:
- 2015
- Baths:
- 3.00
- MLS#:
- 6948238
- Subdivision:
- Versante Canyon Homes Condo
ADDITIONAL INFORMATION
Beautiful condo in a gated community. Nestled in hill country in Northwest Austin. Exemplary schools. Multiple upgrades through out the condo. Hand scraped hickory hardwood flooring on main floor and stairs, Gas fire place tucked away, with tile wrap around. Beautiful kitchen with upgraded cabinets, custom shelves, stainless steel appliances, silestone countertops. Enjoy beautiful sunsets on the balcony. Side yard and parking spaces by the garage. community pool, club house and lounge areas.
- Type:
- Condo
- Sq.Ft.:
- 1,522
- Status:
- Active
- Beds:
- 2
- Lot size:
- 0.09 Acres
- Year built:
- 2022
- Baths:
- 3.00
- MLS#:
- 2050792
- Subdivision:
- The Heights
ADDITIONAL INFORMATION
$20,000 SELLER CONTRIBUTION TO BUYER! First Time on Market! Elegant Two Story Town Home With All The Modern Amenities! Open Light & Airy, washed in natural light with walls of glass and high ceilings. Kitchen has quartz counters, stainless appliances. Washer dryer refrigerator and window coverings convey, fenced yard with dog door, pet friendly community with dedicated dog park. First floor has LVP and tile floors. Single-car attached garage. LOW MAINTENANCE LOCK & LEAVE LIFESTYLE! SW Airlines round-trip ticket from Austin to Maui available to Buyer on contracts closed on or before November 22, 2024.
$824,900
10216 Peekston Dr Austin, TX 78726
- Type:
- Single Family
- Sq.Ft.:
- 3,210
- Status:
- Active
- Beds:
- 5
- Lot size:
- 0.21 Acres
- Year built:
- 2004
- Baths:
- 4.00
- MLS#:
- 8705025
- Subdivision:
- Canyon Creek Sec 31
ADDITIONAL INFORMATION
Elegant, beautiful & Spacious two-story Austin white stone home, with majestic trees. This property features a charming facade and a 2-car garage. Embrace the beauty of mature trees and meticulously landscaped grounds on just under a quarter acre. Step into a grand entrance defined by a dramatic staircase, high ceilings, and an abundance of natural light, showcasing the impeccable attention to detail throughout. The well-designed floor plan seamlessly connects four bedrooms upstairs with two full baths, and three spacious living areas, ensuring comfort and functionality. A private office on the main floor adds convenience, accompanied by a thoughtfully placed half bathroom. The remodeled kitchen is a culinary delight, featuring granite counters, Island, Gas cooktop with downdraft exhaust. This space is perfect for family gatherings and entertaining. With a generous size of 3,234 square feet, this home caters to the needs of a growing family. Carpet replaced May. 2024. Enjoy the serenity of park-like backyard with mature trees, providing a peaceful retreat for outdoor activities. Don't miss the opportunity to make this property your family's new home!
$1,595,000
8412 Denali Pkwy Unit 1 Austin, TX 78726
- Type:
- Single Family
- Sq.Ft.:
- 4,434
- Status:
- Active
- Beds:
- 4
- Lot size:
- 0.79 Acres
- Year built:
- 2006
- Baths:
- 4.00
- MLS#:
- 7699504
- Subdivision:
- Grandview Hills Sec 08
ADDITIONAL INFORMATION
Contact agent to discuss possible Seller Financing options at 5.2% interest rate. Home has been professionally painted on the exterior and interior Sept. 2024. **Disreguard Days on Market: home was off-market for July-early Sept while sellers had the home painted.** Ask about how to open bathroom to the hall so that the upstairs office can be used as a 4th bedroom. Must see in person to appreciate all this home has to offer! Welcome to a haven of luxury and comfort in this stunning custom-built estate in Grandview Hills. Designed with a sharp eye for detail and crafted with high-end finishings, it redefines upscale living. Extensive upgrades throughout including wood floors that flow seamlessly from room to room. Demanding immediate attention are the detailed ceiling treatments, covered balcony, automatic screens, and awning, all standing as testaments to innovative convenience. The real showstopper is the amazing media room. Equipped with theater seating, surround sound, and wet bar with refrigerator; this area will be one of your favorite rooms! Enjoy scenic, panoramic views – backing to Balconies Canyonlands. Beautiful landscaping is easy to keep lush and green through a PRIVATE WELL used for irrigation, ensuring LOW WATER BILLS. The home is in Leander ISD and currently zoned for Grandview Hills Elementary, and Vandegrift High School, both offering an IB program. Along with Four Points Middle school which is conveniently located just 4.5 miles away. Enjoy living surrounded by nature while also being close to restaurants, Movie House movie theater, stores, 5 miles from Lake Travis marinas, and only 16 miles to downtown Austin.
- Type:
- Condo
- Sq.Ft.:
- 2,183
- Status:
- Active
- Beds:
- 3
- Lot size:
- 0.24 Acres
- Year built:
- 2014
- Baths:
- 4.00
- MLS#:
- 8384609
- Subdivision:
- Versante Canyon Homes Condo
ADDITIONAL INFORMATION
Discover the perfect blend of convenience and luxury in this stunning condo, nestled in the serene, gated community of Versante Canyon. This immaculate tri-level home offers a bright and airy living space, with the top floor boasting a master suite and guest bedroom, each with their own ensuite bathrooms and spacious walk-in closets. The ground floor features a versatile large bedroom with a full bath, ideal for guests, a home office, or a media room. The heart of the home on the main level includes a generous kitchen and living area, complemented by a flexible space that can serve as a second living area, office, or dining room. Step out onto the balcony to savor the balmy summer evenings. The kitchen is a chef's dream with a grand center island, premium full granite countertops, ample cabinet space, elegant hand-scraped hardwood floors, a spacious pantry, and a convenient half bath. Additional highlights of this home include a tankless water heater, a three-zone HVAC system, brand new carpet and fresh paint throughout, pre-wiring for surround sound, and additional attic storage. Located in an ideal spot on 620, you're just moments away from the Movie House & Eatery, a variety of dining options, Lake Travis, and with straightforward access to 2222, 45, or 183. Embrace the community's exclusive amenities, including a clubhouse, private walking trails, a swimming pool, and a fitness center. Zoned for the acclaimed Leander ISD, this home is not just a residence but a lifestyle. Don't miss out on making it yours. All values are approximate and to be verified.

Listings courtesy of ACTRIS MLS as distributed by MLS GRID, based on information submitted to the MLS GRID as of {{last updated}}.. All data is obtained from various sources and may not have been verified by broker or MLS GRID. Supplied Open House Information is subject to change without notice. All information should be independently reviewed and verified for accuracy. Properties may or may not be listed by the office/agent presenting the information. The Digital Millennium Copyright Act of 1998, 17 U.S.C. § 512 (the “DMCA”) provides recourse for copyright owners who believe that material appearing on the Internet infringes their rights under U.S. copyright law. If you believe in good faith that any content or material made available in connection with our website or services infringes your copyright, you (or your agent) may send us a notice requesting that the content or material be removed, or access to it blocked. Notices must be sent in writing by email to [email protected]. The DMCA requires that your notice of alleged copyright infringement include the following information: (1) description of the copyrighted work that is the subject of claimed infringement; (2) description of the alleged infringing content and information sufficient to permit us to locate the content; (3) contact information for you, including your address, telephone number and email address; (4) a statement by you that you have a good faith belief that the content in the manner complained of is not authorized by the copyright owner, or its agent, or by the operation of any law; (5) a statement by you, signed under penalty of perjury, that the information in the notification is accurate and that you have the authority to enforce the copyrights that are claimed to be infringed; and (6) a physical or electronic signature of the copyright owner or a person authorized to act on the copyright owner’s behalf. Failure to include all of the above information may result in the delay of the processing of your complaint.
