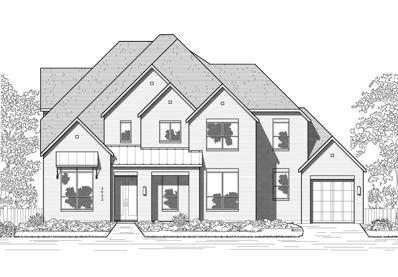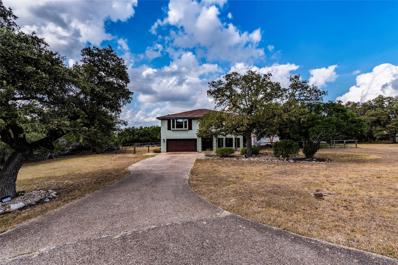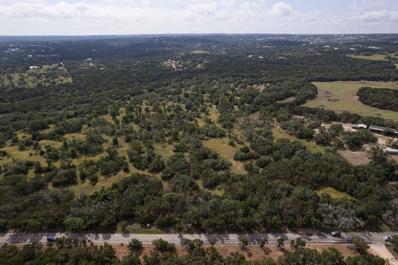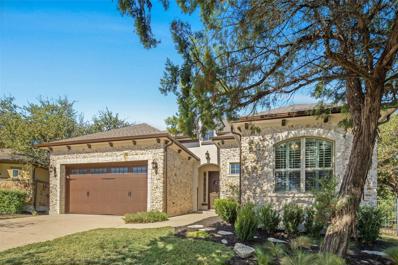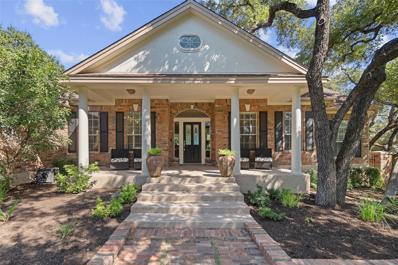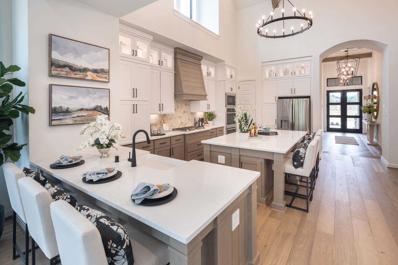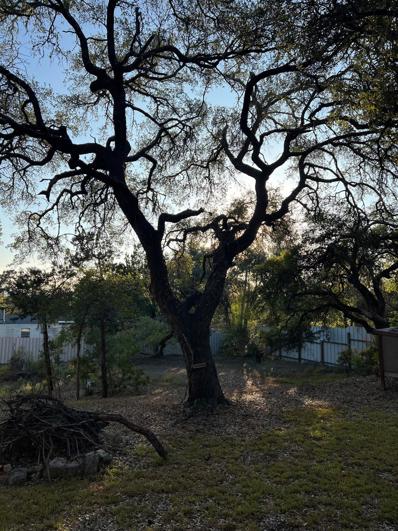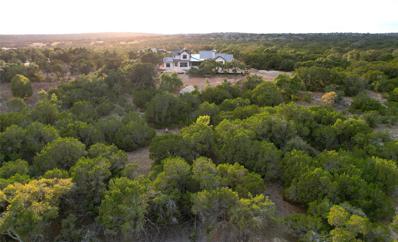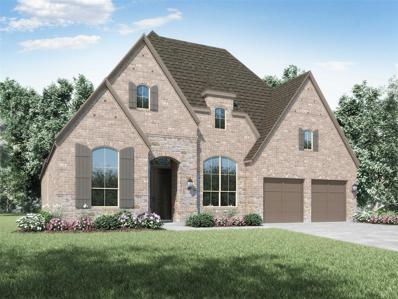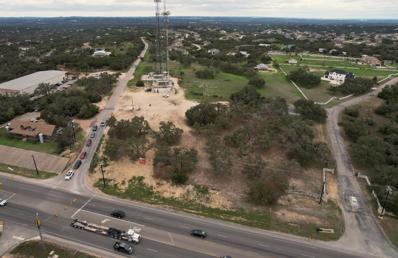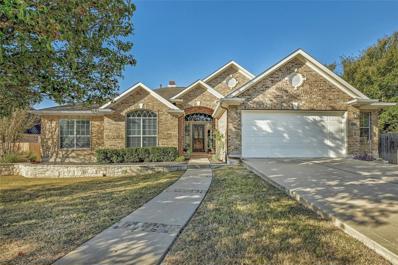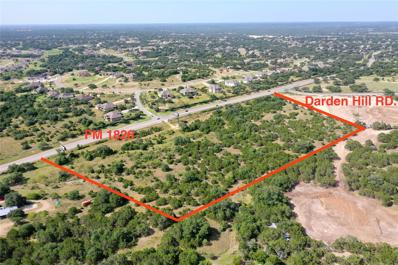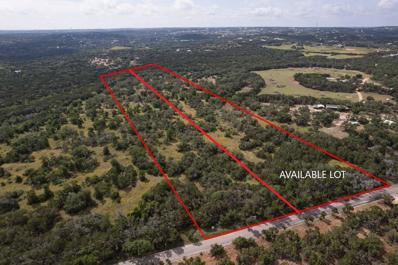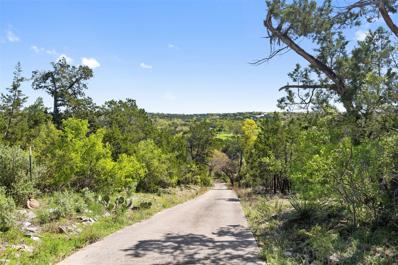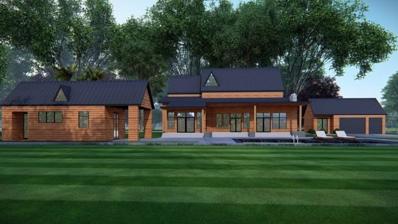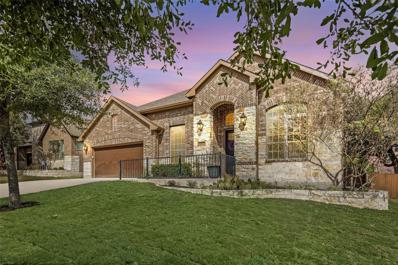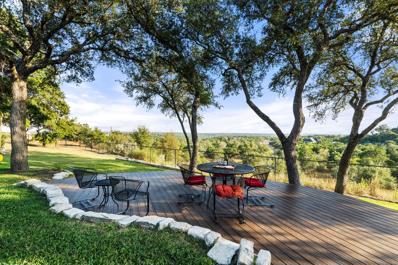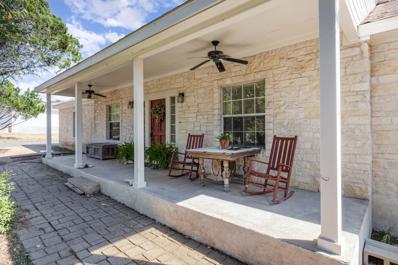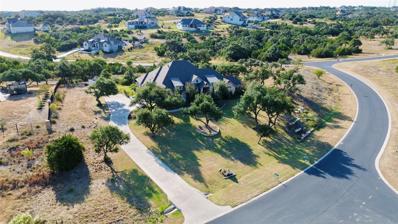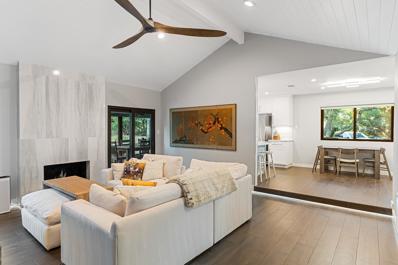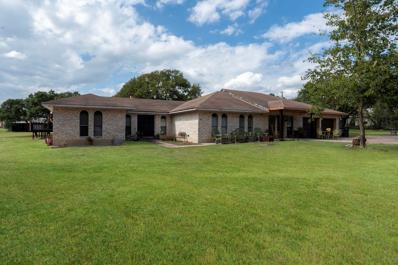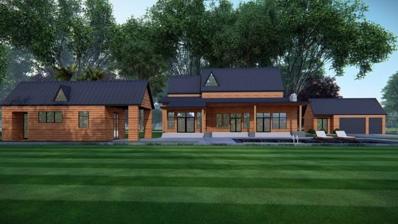Austin TX Homes for Rent
The median home value in Austin, TX is $577,400.
This is
higher than
the county median home value of $437,800.
The national median home value is $338,100.
The average price of homes sold in Austin, TX is $577,400.
Approximately 41.69% of homes in Austin, Texas are owned,
compared to 51.62% rented, while
6.7% are vacant.
Austin real estate listings include condos, townhomes, and single family homes for sale.
Commercial properties are also available.
If you’re interested in Austin real estate for sale, contact an Austin real estate agent to arrange a tour of one of our houses in Austin, Texas today!
$1,384,538
198 Bird Hollow Rd Austin, TX 78737
- Type:
- Single Family
- Sq.Ft.:
- 4,346
- Status:
- NEW LISTING
- Beds:
- 4
- Lot size:
- 0.36 Acres
- Year built:
- 2024
- Baths:
- 6.00
- MLS#:
- 8909638
- Subdivision:
- Parten
ADDITIONAL INFORMATION
MLS# 8909638 - Built by Highland Homes - April completion! ~ This impressive home, featuring a grand great room, is truly something to look forward to!! 2-story, 5 bedrooms, 5 baths, 2 powder baths with both a game room and entertainment room. Designed with the latest trends, it combines modern finishes with a timeless appeal. A transitional style kitchen with a quartz waterfall island, abundant custom built-in cabinets included in the family room, hutch, mud bench and utility room cabs with a sink, a vaulted family room with beams with sliding doors looking onto the outdoor living. An extended primary suite perfect for an additional area to sit or relax with a primary bath that is to die for especially the oversized frameless shower. Everything you need complemented wtih a 3-car split garage. Must see!!
$675,000
17004 Whitetail Run Austin, TX 78737
- Type:
- Single Family
- Sq.Ft.:
- 2,954
- Status:
- NEW LISTING
- Beds:
- 4
- Lot size:
- 1 Acres
- Year built:
- 1988
- Baths:
- 3.00
- MLS#:
- 5194862
- Subdivision:
- Goldenwood West Sec Iv
ADDITIONAL INFORMATION
Beautiful and spacious home on oak-dotted 1 acre lot in beloved neighborhood of Goldenwood West - Ready for the buyer wanting a home on a quiet street in a desirable community with nearby Dripping Springs ISD schools and a fantastic location -- nestled between ATX and the Texas Hill Country. Wonderful floorplan, lots of living areas, large bedrooms, fantastic storage, light & bright, fabulous screened in back porch, fenced, level back yard with turf play area, workshop, garden and chicken coop! Community Pool, Playground, Tennis Court.
$2,990,000
Lot0 Trautwein Rd Unit 0 Austin, TX 78737
- Type:
- General Commercial
- Sq.Ft.:
- n/a
- Status:
- NEW LISTING
- Beds:
- n/a
- Lot size:
- 26.56 Acres
- Baths:
- MLS#:
- 9564913
ADDITIONAL INFORMATION
This 26.56-acre lot is a truly remarkable opportunity for anyone seeking a versatile and picturesque property. This land offers a host of possibilities as a result of being unrestricted, nice county road frontage & excellent topography for developing. The property offers numerous build site options, providing flexibility to create the perfect layout for commercial or residential uses. The generously sized acreage allows for potential subdivision into smaller parcels, making it an attractive investment for developers. It features two wet weather creeks near the rear of the property and three-sided fencing with high fencing at the back of the property. There's an abundance of mature oaks and hardwoods, and ample space to accommodate horses. Whether you're an investor, developer, or someone looking to build their dream home, you're provided with a versatile canvas to create something truly special. Don't miss out on the chance to own a piece of land with endless potential and natural beauty in one of the hottest areas between Austin and Dripping Springs. Property is located in Dripping Springs ETJ, currently Wildlife exempt for low taxes and can be purchased with more or less acreage, see agent for details. Information provided is deemed reliable, but is not guaranteed and should be independently verified. Buyer or Buyer's Agent to verify measurements, schools, & tax, etc.
$639,000
143 Wellesley Ct Austin, TX 78737
- Type:
- Single Family
- Sq.Ft.:
- 2,278
- Status:
- NEW LISTING
- Beds:
- 3
- Lot size:
- 0.29 Acres
- Year built:
- 2014
- Baths:
- 3.00
- MLS#:
- 6796027
- Subdivision:
- Belterra
ADDITIONAL INFORMATION
Charming lock-and-leave garden home in beautiful Belterra located on a private, oversized .29 acre GREENBELT lot on a cul-de-sac. Tons of upgrades including a new 50-year shingle roof in 2024, new carpet in bedrooms, spray foam insulation, whole house air purifier system, extended covered back patio, gorgeous chevron patterned tile, security system, skylight in the primary bathroom, granite countertops, stainless steel appliances (including a new dishwasher), large picture windows, 14' tray ceilings, extended 3' garage, a wooden barn door, a bonus room and a sink in the laundry room just to name a few. HOA fees include complete lawn care and maintenance (mowing of entire yard, mulching 2x a year, weed control, flower bed maintenance, tree and shrub trimming and irrigation system help). The floor plan has 2.5 bathrooms, 2 bedrooms plus a separate office that can be used as a 3rd bedroom. In addition, there is a bonus room that can be used as a second office, craft room, sewing room, play room, or even a Costco storage room! This home is walkable to the parks, duck ponds, community pool and gym. This amazing neighborhood is zoned for Dripping Springs ISD exemplary-rated schools. Rooster Springs Elementary is located within the neighborhood just a short 5 minute walk from this home. Sycamore Springs Middle School is a quick 5-minute drive. Belterra Village shopping center, located at the front of the neighborhood, features many specialty stores, restaurants, Gold's Gym, Specs liquor store, a sports bar, a hardware store, nail & hair salons, yoga, Pilates and boxing studios, a tanning salon & even a movie theatre. A new HEB grocery store opened a little over a year ago and is only a short 3 minute drive away. The community pool is a gathering spot in the summer and hosts the Belterra Marlins swim team for kids ages 4 to 18. Belterra has planned social activities every week. It also has over 15 miles of walking/jogging/biking trails that run throughout the neighborhood.
$1,100,000
13309 Crystal Way Austin, TX 78737
- Type:
- Single Family
- Sq.Ft.:
- 2,952
- Status:
- NEW LISTING
- Beds:
- 4
- Lot size:
- 2 Acres
- Year built:
- 1996
- Baths:
- 4.00
- MLS#:
- 6760916
- Subdivision:
- Hills Of Texas Estates Lot 1a Resub Lot
ADDITIONAL INFORMATION
Welcome to this exquisite 2-acre estate nestled in the Hills of Texas Estates, where elegance meets tranquility. As you enter the wrap-around driveway, majestic oak trees and stately Greek colonial pillars welcome you home. This sprawling 2,952 sqft single-level residence boasts 4 spacious bedrooms, 3.5 bathrooms, and a newly remodeled interior designed for comfort and style. The charm continues outdoors with an impressive 1,800 sqft flagstone patio, complete with a cozy fire pit and a grand stone fireplace, perfect for entertaining year-round. Relax by the beach-style pool and spa, set against the stunning Texas backdrop. With a 3-car detached garage and a 3-car attached garage, there’s ample space for vehicles, hobbies, and storage. This home also offers blueprints for a future casita, outdoor kitchen, and bathroom, ready to fulfill all your outdoor living dreams. This one-of-a-kind estate combines luxurious living with the serene Hill Country lifestyle—experience it all just minutes away from Austin. *Buyer and Buyer Agent to verify all information for the property*
$1,290,465
168 Bird Hollow Rd Austin, TX 78737
- Type:
- Single Family
- Sq.Ft.:
- 3,210
- Status:
- NEW LISTING
- Beds:
- 4
- Lot size:
- 0.36 Acres
- Year built:
- 2024
- Baths:
- 5.00
- MLS#:
- 9625803
- Subdivision:
- Parten
ADDITIONAL INFORMATION
MLS# 9625803 - Built by Highland Homes - March completion! ~ Great opportunity to own this stunning model home plan, designed with luxury in mind! This spacious 1-story home features 4 bedrooms, and 4.5 baths. Vaulted beam ceilings in the diningkitchen area create an impressive, open feel, while the secluded yet connected family room offers picture windows and sliding doors that open to the patio. The enhanced laundry room includes a sink and built-ins throughout, perfect for abundant storage. Highlights include the extended primary suite, fee-standing tub and an entertainment room perfect for relaxing. Explore the new phase in one of the most desirable communities in Dripping Springs!
- Type:
- Manufactured Home
- Sq.Ft.:
- 840
- Status:
- NEW LISTING
- Beds:
- 2
- Lot size:
- 0.38 Acres
- Year built:
- 1980
- Baths:
- 2.00
- MLS#:
- 8974529
- Subdivision:
- Spring Valley
ADDITIONAL INFORMATION
Wooded lot (.379 Ac) with Single Wide Mobile Home located at the end of the Indian Ridge Drive. Many oaks, fenced, privacy gate and several storage out buildings. Mobile home and Deck in need of repair. Property fenced. Close to Seton Southwest. Great Location. Adjoining property for sale as well.
$559,000
0 Broadwing Cv Austin, TX 78737
- Type:
- Land
- Sq.Ft.:
- n/a
- Status:
- NEW LISTING
- Beds:
- n/a
- Lot size:
- 1.03 Acres
- Baths:
- MLS#:
- 9121874
- Subdivision:
- Hawkridge
ADDITIONAL INFORMATION
Welcome to HawkRidge, an exclusive gated community nestled within the tranquil hills of Southwest Austin. This private 88-acre community features large estate lots adorned with mature live oaks, a spring-fed pond, and sweeping hill country views that inspired the community’s name. Here, you’ll find a rare opportunity to build on a premium 1.03-acre lot is located on a quiet cul-de-sac. With stunning views, ample privacy, and no MUD taxes, this was the first recorded lot sold in Phase 1 and is ready for construction with roads and some utilities in place. Enjoy the best of both worlds with Austin amenities nearby and access to Dripping Springs’ award-winning schools. Seller offers a topographic survey to help you envision the limitless potential of this exceptional property. Don’t miss out on this perfect site to bring your dream home to life!
$999,000
195 Bright Sky Dr Austin, TX 78737
- Type:
- Single Family
- Sq.Ft.:
- 3,089
- Status:
- NEW LISTING
- Beds:
- 4
- Lot size:
- 0.44 Acres
- Year built:
- 2019
- Baths:
- 3.00
- MLS#:
- 5839952
- Subdivision:
- Highpointe Ph I Sec Three A
ADDITIONAL INFORMATION
Welcome to luxury living in the exclusive gated community of Highpointe! This exceptional single-story home combines spacious design, upscale amenities, and natural beauty, all set against a serene greenbelt backdrop. With hardwood floors throughout, this four-bedroom, three-bathroom home offers elegance and comfort in every corner. The open-concept layout seamlessly connects the gourmet kitchen, living, and dining areas. The chef’s kitchen boasts high-end appliances, custom cabinetry, and an expansive island perfect for gatherings. An adjacent media room promises movie nights in style, while a unique pet room provides a cozy space for your furry family members. Step outside to discover a private oasis featuring a sparkling pool with greenbelt views and a beautifully maintained garden area perfect for relaxation or cultivating your green thumb. The four-stall garage offers ample space for vehicles, hobbies, and storage, blending practicality with luxury. With thoughtful touches throughout, including stunning hardwood floors, and a prime location in the sought-after Highpointe community, this home epitomizes Texas Hill Country living at its finest. Don’t miss your chance to make this stunning property yours!
$1,082,946
425 Bird Hollow Rd Austin, TX 78737
- Type:
- Single Family
- Sq.Ft.:
- 3,009
- Status:
- NEW LISTING
- Beds:
- 4
- Lot size:
- 0.23 Acres
- Year built:
- 2024
- Baths:
- 4.00
- MLS#:
- 2392569
- Subdivision:
- Parten: 65ft. Lots
ADDITIONAL INFORMATION
MLS# 2392569 - Built by Highland Homes - March completion! ~ This popular 1-story home design features soaring 13' ceilings in the main living areas and a beautifully designed farmhouse kitchen with high-end upgrades throughout. With 4 bedrooms, 3.5 baths, an extended primary suite and spacious outdoor living, this home offers ample space for relaxation and entertainment. Enjoy the convenience of built-in cabinets, including a charming kitchen hutch, utility cabinets with sink and a mud room bench. The family room opens up with sliding glass doors leading to a serene outdoor setting that backs to nature. A 4-car tandem garage completes this home delivering luxury in every detail. Explore our exciting new phase in one of the most desirable communities in Dripping springs!
$2,500,000
14313 Trautwein Rd Austin, TX 78737
- Type:
- Retail
- Sq.Ft.:
- n/a
- Status:
- Active
- Beds:
- n/a
- Lot size:
- 2.95 Acres
- Baths:
- MLS#:
- 8468695
ADDITIONAL INFORMATION
This exceptional ±2.95-acre property offers a prime opportunity for purchase at $2,500,000. Located with 240 feet of frontage on Highway 290, the site is partially developed with utilities in place, making it an ideal choice for various commercial projects.
$575,000
121 Bolton Dr Austin, TX 78737
- Type:
- Single Family
- Sq.Ft.:
- 2,402
- Status:
- Active
- Beds:
- 4
- Lot size:
- 0.23 Acres
- Year built:
- 2004
- Baths:
- 2.00
- MLS#:
- 2179408
- Subdivision:
- Belterra Ph 1 Sec 8
ADDITIONAL INFORMATION
Welcome to your new home! You will fall in love at first site with this fantastic one story home in the highly sought after Belterra neighborhood. As soon as you open the door you are greeted with an open floor plan and gorgeous porcelain floors. This home has a lot of windows that allow for an abundance of natural light. Spacious living room with a fireplace. Formal dining room that is great for entertaining. The kitchen is well-appointed with a breakfast area, island, granite countertops, and all the amenities for the gourmet cook. Large master with sitting area. 4th bedroom that can be used as an office. Enjoy a bottle of wine in your screened in porch with epoxy floors. There are access ramps inside garage, off screen porch and by garage door. This amazing home is zoned for Dripping Springs ISD exemplary-rated schools. Within walking distance of Rooster Elem School Experience Belterra living with all it has to offer including fishing pond, fitness center, swimming pool, picnic areas, park and trail areas and many more. This wonderful home will not last long at this great price!
$810,000
0000 Rm-1826 Austin, TX 78737
- Type:
- General Commercial
- Sq.Ft.:
- n/a
- Status:
- Active
- Beds:
- n/a
- Lot size:
- 4.7 Acres
- Baths:
- MLS#:
- 5199753
ADDITIONAL INFORMATION
Rare unrestricted commercial opportunity on RM 1826 in southwest Austin not in city limits or ETJ. First time available in over 30 years. Rim Rock is directly across the road, Salt Lick BBQ and Driftwood Golf & Ranch Club are 2 minutes away. The property listing includes Hays CAD parcel R3715, 4.7 acres per Hays CAD. 291 feet of frontage on FM 1826 with a lot depth of over 615 ft. Topography has slight pitch from back to RM1826. Electric along rear property line and WTCPUA water nearby. Onsite septic needed. This Hays County Section of RM 1826 is currently under study for expansion to RM 150. New developments in the area make this an excellent commercial opportunity. Adjacent lot 11 is available, MLS: 5993934 . Motivated Seller. Seller financing available at a favorable rate below market. Exclusive Right To Sell agreement is in effect, contact listing agent.
$1,100,000
13309 Estate Cir Austin, TX 78737
- Type:
- Single Family
- Sq.Ft.:
- 2,128
- Status:
- Active
- Beds:
- 3
- Lot size:
- 1.63 Acres
- Year built:
- 1996
- Baths:
- 3.00
- MLS#:
- 9416037
- Subdivision:
- Hills Of Texas Estates
ADDITIONAL INFORMATION
Discover this stunning home, perfect for entertaining with expansive living spaces, beautiful outdoor areas, an impressive gourmet kitchen, and even a 1/1 guest apartment with a full kitchen! Immediately upon entering you can feel the care that has gone into this home, with the impressive Iron Cantera front door and beautiful walnut flooring throughout. The open-concept kitchen features custom Maple cabinets, a built-in refrigerator, and exquisite granite countertops. The large master suite features gorgeous coffered ceilings and bay windows. The primary bathroom is large with a jetted garden tub and an enormous closet equipped with custom built-ins for all your storage needs. Step outside to the covered veranda, which overlooks the pool and is surrounded by lush landscaping. Enjoy summer nights sitting in your own quiet outdoor space, with panoramic views, a sparkling pool and waterfall, a truly serene outdoor oasis. The property includes an attached two-car garage with custom cabinetry and a large cedar closet, as well as a detached 1 bedroom guest suite complete with a living area and full kitchen, plus space for 1 car. Schedule your appointment to see this beautiful home today!
$1,495,000
Lot0 Trautwein Rd Unit 0 Austin, TX 78737
- Type:
- Land
- Sq.Ft.:
- n/a
- Status:
- Active
- Beds:
- n/a
- Lot size:
- 13.28 Acres
- Baths:
- MLS#:
- 9629399
- Subdivision:
- N/a
ADDITIONAL INFORMATION
This 13.28-acre lot is a truly remarkable opportunity for anyone seeking a versatile and picturesque property. This land offers a host of possibilities as a result of being unrestricted, nice county road frontage & excellent topography for developing. The property offers numerous build site options, providing flexibility to create the perfect layout for commercial or residential uses. The generously sized acreage allows for potential subdivision into smaller parcels, making it an attractive investment for developers. It features two wet weather creeks near the rear of the property and three-sided fencing with high fencing at the back of the property. There's an abundance of mature oaks and hardwoods, and ample space to accommodate horses. Whether you're an investor, developer, or someone looking to build their dream home, you're provided with a versatile canvas to create something truly special. Don't miss out on the chance to own a piece of land with endless potential and natural beauty in one of the hottest areas between Austin and Dripping Springs. Property is located in Dripping Springs ETJ, currently Wildlife exempt for low taxes and can be purchased with more or less acreage, see agent for details. Information provided is deemed reliable, but is not guaranteed and should be independently verified. Buyer or Buyer's Agent to verify measurements, schools, & tax, etc., including 30% impervious cover. *Adjacent lot can also be purchased for a total of 26.56 acres at $2,990,000.*
$1,700,000
13331 Trail Driver St Austin, TX 78737
- Type:
- Single Family
- Sq.Ft.:
- 2,737
- Status:
- Active
- Beds:
- 3
- Lot size:
- 14.82 Acres
- Year built:
- 1981
- Baths:
- 2.00
- MLS#:
- 6585388
- Subdivision:
- Big Country
ADDITIONAL INFORMATION
Welcome to 13331 Trail Driver Street, where crossing the tranquil, meandering creek into this extraordinary homestead transports you to a world where stress melts away, and the open, expansive sky offers unparalleled stargazing. The fully remodeled three-bedroom, two-bathroom main house spans 2737 square feet, situated on a sprawling fifteen-acre estate. Inside, you’ll find a unique blend of modern convenience and rustic charm with soaring ceilings, a two-story stone fireplace, and detail-oriented custom finishes such as the one-of-a-kind Brazilian granite countertops, custom cherry cabinets, and built-in bookcases crafted from the reclaimed wood of the former barn door. Outside the main walls, enjoy a guesthouse with a bedroom upstairs and a full bath and a workshop on the main level. The owners meticulously rebuilt this home from the ground up with a singular emphasis on eco-friendly living. Four rainwater collection tanks, including one that holds 30,000 gallons offer cutting-edge purification technologies that guarantee an ample supply of pristine year-round. The solar electric system reliably powers the property, with current cumulative electrical credit of $1,100. Beyond the walls, the magic of this property truly unfolds. Nestled among tree covered hills and a tranquil meandering creek, this exceptional land is teeming with wildlife, from foxes and deer to armadillos and racoons. Approximately half of the acreage consists of lush green pastures, perfect for livestock or agricultural pursuits, while the other half sits atop a gently sloping hill, offering breathtaking views of the surrounding Hill Country. With a total investment exceeding $500K plus over $100K of labor, the owners spared no expense in creating an unparalleled living experience. Yet living here is incredibly cost effective: a tax rate of just 1.5%, free crystal-clear rainwater, and PV arrays that more than offset electricity usage, recurring costs are minimal.
$3,995,000
Tbd Jim Bridger Drive Austin, TX 78737
- Type:
- Single Family
- Sq.Ft.:
- 5,099
- Status:
- Active
- Beds:
- 4
- Lot size:
- 14.55 Acres
- Baths:
- 5.00
- MLS#:
- 20762881
- Subdivision:
- Silver Spur Ranchettes Sec 02
ADDITIONAL INFORMATION
Complete plans in place on a private 15 acre estate with a to-be-built 5,573 SqFt home with 3 bedrooms, 4 bathrooms, multiple living areas-offices, guest quarters with an additional bedroom and bathroom, pool, patio, incredible outdoor living area, and many more incredible features. See documents for more details. This private 15-acre estate features large live oaks and fascinating 19th-century ruins. The current owners have strategically cleared a potential build site, constructed an entryway, and built a one-third mile road. Optional plans for a luxury home are also available. The property offers abundant wildlife, complete privacy at the end of a dead-end road, and no through traffic in the entire neighborhood. Light restrictions allow for multiple options, guest casitas, equestrian, toy, barn, workshops, etc. Located just 1.5 miles from Nutty Brown Road, 1.8 miles from H-E-B, and less than 2 miles from Highway 290, this property offers peace and quiet. Also minutes from Belterra Village Shopping Center, providing convenient access to dining, shopping, and entertainment. With ample space, this property is ideal for building your dream home or a family compound. A Wildlife Management Property Association helps owners maintain the wildlife management program.
$690,000
583 Merion Dr Austin, TX 78737
- Type:
- Single Family
- Sq.Ft.:
- 3,219
- Status:
- Active
- Beds:
- 4
- Lot size:
- 0.22 Acres
- Year built:
- 2015
- Baths:
- 4.00
- MLS#:
- 9659694
- Subdivision:
- Belterra
ADDITIONAL INFORMATION
Gorgeous, 2015-built, 1.5-story Highland Home is situated on a private GREENBELT lot with tons of trees behind the fence line for privacy. It is conveniently located in Southwest Austin in the Mesa Verde Hills section of beautiful Belterra. This 3.219 sq ft, 4 bedroom home has all bedrooms and 3 full bathrooms located on the bottom floor with the perfect guest or MIL layout. Upstairs you'll find a media (or game) room and a 1/2 bath with a large storage closet for toys or games. This home is freshly painted with new, never-lived-on neutral carpet and new sod in the front and back yards. It also has an oversized 3-car tandem garage, a dedicated office, formal dining, a breakfast room, a wood-burning fireplace, tons of storage, a large covered back patio and a concrete slab ready for a hot tub (it is outfitted with plumbing and electrical). The full irrigation system will keep your grass and landscaping looking beautiful! This amazing neighborhood is zoned for Dripping Springs ISD exemplary-rated schools. Rooster Springs Elementary is located within the neighborhood and just a short 6 minute walk from this home. Sycamore Springs Middle School is a quick 5-minute drive. This home is walkable to the parks, duck ponds, splash pad, community pool and gym. Belterra Village shopping center, located at the front of the neighborhood, features many specialty stores, restaurants, a Gold's Gym, Specs liquor store, a sports bar, a hardware store, nail & hair salons, yoga, Pilates and boxing studios, a tanning salon & even a movie theatre. An HEB grocery store opened a little over a year ago and is only a short 5 minute drive away. The community pool is a gathering spot in the summer and hosts the Belterra Marlins swim team for kids ages 4 to 18. Belterra has planned social activities and over 15 miles of walking/jogging/biking trails that run throughout the neighborhood. This is a rare opportunity to purchase an updated home for under $700K. Don't miss this one!
$1,800,000
14400 Echo Bluff Dr Austin, TX 78737
- Type:
- Single Family
- Sq.Ft.:
- 3,386
- Status:
- Active
- Beds:
- 4
- Lot size:
- 7.06 Acres
- Year built:
- 1993
- Baths:
- 4.00
- MLS#:
- 4607788
- Subdivision:
- Friendship Ranch Ph Ii
ADDITIONAL INFORMATION
Spectacular hill country views that stretch over 20 miles are the delight of this beautiful custom built, single story home situated at the highest point of a 7.06 acre lot in sought after Friendship Ranch near 1826 & Nutty Brown Rd. The home sits on an approx two-acre hilltop with around five acres of wooded meadow below—protecting the view & providing ample space for a wide range of hobbies. It is serviced by the public water utility, but also includes a coveted deep-water well which irrigates the 1/2-acre landscaped lawn, among other uses. The stylish interior has had significant updates. The most recent include: a tankless hot water heater; hardwood floors in the main areas; interior paint; lighting updates; wrought iron fencing; and more. There's a formal dining off of the entry as well as a dedicated office with pocket doors—one of 3 living areas counting the family room & 20'X20' den/media room. Views through floor-to-ceiling windows capture your attention when walking into the open-concept family room which is enhanced by a soft color palette, a white stone fireplace & crown molding. Kitchen features include: a Pecan breakfast bar; granite counters; double oven; Jenn-Air appliances & a Thermador gas cooktop. Tucked away on the southwest corner of the home, the primary suite creates a private owner's retreat with stunning views. The en-suite bath has been renovated to create a luxurious space with a generous walk-in closet and built-ins. The outdoor space is truly special! The Travertine tiled patio is the perfect place to enjoy the prevailing breeze & picturesque beauty of nature around you. Nearby amenities include: Grey Rock Golf & Tennis; Belterra Village Shopping & Dining; a flagship HEB; The Salt Lick, & much more! Perfect for anyone that wants the space and freedom of country living & the comfort & convenience of city life. https://www.dropbox.com/scl/fi/modwqvgg9832nm68py88s/14400-Echo-Bluff-Horizontal.mp4?rlkey=fih9p9wp6m7o8d0xglmvcox08&raw=1
$510,000
17119 Westview Trl Austin, TX 78737
Open House:
Saturday, 11/16 11:30-2:00PM
- Type:
- Single Family
- Sq.Ft.:
- 1,764
- Status:
- Active
- Beds:
- 3
- Lot size:
- 1 Acres
- Year built:
- 1996
- Baths:
- 2.00
- MLS#:
- 8301957
- Subdivision:
- Goldenwood West Sec Iv
ADDITIONAL INFORMATION
Welcome to this charming one-story home, brimming with natural light and timeless elegance. Super private location, very end of subdivision and last house on cul-de-sac with no neighbors behind you with the home backing up to the Rutherford Ranch. The inviting front porch greets you, setting the tone for the warmth and style found throughout. Inside, crown molding adds a touch of sophistication, while the open-concept kitchen features stainless steel appliances, a convenient breakfast bar, and overlooks both the cozy breakfast nook and the family room with a fireplace. For more formal gatherings, enjoy the separate dining room. This home offers 3 spacious bedrooms, including a primary suite with an ensuite bathroom for privacy and relaxation. The other two generously sized bedrooms share a dual-entry bathroom, perfect for convenience. Step outside to the expansive backyard, offering a large patio and plenty of room to run and play. A two-car garage with side entry completes the picture, providing both functionality and curb appeal. One full acre with room for a pool in the back yard and lots of gardening and wildlife. This home is move-in ready and waiting for you! Click the Virtual Tour link to view the 3D walkthrough. Discounted rate options and no lender fee future refinancing may be available for qualified buyers of this home.
$1,075,000
190 Big Brown Dr Austin, TX 78737
- Type:
- Single Family
- Sq.Ft.:
- 2,881
- Status:
- Active
- Beds:
- 3
- Lot size:
- 1.79 Acres
- Year built:
- 2016
- Baths:
- 3.00
- MLS#:
- 6258142
- Subdivision:
- Key Ranch Sec 2
ADDITIONAL INFORMATION
Big Brown is a rare gem nestled on the Austin side of Dripping Springs. Set on a scenic, "hill country" level hilltop, this 3 bedroom plus an office single-story home offers panoramic views from all four sides. Situated on 1.78 acres, it provides the perfect balance of privacy and space while keeping you close to city conveniences. This thoughtfully designed home features an expansive gourmet kitchen, ideal for cooking and entertaining. Enjoy relaxing by the fireplace on the covered porch, unwind in the spa-like primary bath with its luxury body jet shower, and keep your furry friends clean with a dedicated dog shower in the utility room. Located in the desirable Saratoga Hills neighborhood, this gated community boasts large homesites of over 1.5 acres, offering space and tranquility. Most homes here have been built since 2016, ensuring high quality and modern design throughout. With Dripping Springs ISD receiving an "A" rating from the Texas Education Agency, this home is perfect for families seeking top-tier education alongside stunning hill country living.
- Type:
- Single Family
- Sq.Ft.:
- 2,374
- Status:
- Active
- Beds:
- 4
- Lot size:
- 1.69 Acres
- Year built:
- 1979
- Baths:
- 4.00
- MLS#:
- 3405978
- Subdivision:
- Big Country Sec 1
ADDITIONAL INFORMATION
Welcome to 13060 Trail Driver Street, a beautiful property located on 1.7 private, peaceful acres in the heart of Texas Hill Country. This property features three separate structures: home (includes 3 bedrooms, 2 full bathrooms) 1454 sqft, guest house (includes 1 bedroom, 1 full bathroom) 554 sqft, and workshop/garage (includes 1 half bathroom) 366 sqft. All together adding up to 2374. This beautifully remodeled home offers modern comfort and Texas hill country privacy! The 2023-2024 renovation has brought thoughtful upgrades, including beamed and vaulted ceilings and lighting. This property brings a feeling of privacy and seclusion that creates a retreat just minutes from Austin's finest distilleries and breweries. The main house boasts smart home technology with app-controlled ceiling lights in the kitchen, master suite, and patio, and features like recessed lighting, high-end lighted mirrors, and solar tube skylights in the bathrooms. The ADT security system, MyQ garage control, and Trane HVAC system can all be remotely managed for convenience and peace of mind. With a deep water well, 50-amp generator hookup, and an organic garden complete with automatic watering, this property is prepared for both luxury living and sustainability. The guest house, added in 2022, features a full bath, kitchenette, mini-split air conditioning, on-demand water heater, and stackable washer/dryer, making it perfect for guests or rental income. The expansive lower garage and workshop offer space for car collectors or light commercial use, with high ceilings and roll-up doors. Enjoy outdoor living with a charming garden-side dining area, complete with picnic tables and a tree-hung chandelier, and a well-appointed chicken coop with automatic doors and fan. Located within the Dripping Springs school district and just minutes from popular local venues like Jester King Brewery and Treaty Oak Distillery, this property is a perfect blend of country charm and modern convenience.
$1,399,000
11404 Fm 1826 Austin, TX 78737
- Type:
- Single Family
- Sq.Ft.:
- 3,100
- Status:
- Active
- Beds:
- 4
- Lot size:
- 2.91 Acres
- Year built:
- 1977
- Baths:
- 3.00
- MLS#:
- 1030659
- Subdivision:
- Wilkerson Estates
ADDITIONAL INFORMATION
Come see this unique home and acreage in southwest Austin!! 2.9 acres with frontage on FM 1826. This 3100 sqft home features 4 bedrooms, 3 full bathrooms, a dedicated office, and sunroom. The backyard is covered with live oaks and a pergola and patio for outdoor entertaining. This home is connected to city water, but also has a well and rainwater collection options. There is a massive barn out back that houses a rainwater tank, as well as 3 more outbuildings that have multiple uses and potential. The front half of this property (1.6 acres) is a part of the Wilkerson Estates POA while the rear portion of the property (1.3 acres) is unrestricted and could be used for parking/storage, airbnb, livestock, etc. This could be a fantastic horse property or could function as a homestead with room for business/parking/storage/shop on the back half. This home has incredible proximity to shopping, groceries at HEB 3.3 miles away. It's 2.7 miles to the new Valor South campus and only 20 minutes into downtown Austin. Please use ShowingTime for appointments or contact listing agent for more details.
$3,995,000
Tbd Jim Bridger Drive Austin, TX 78737
- Type:
- Single Family
- Sq.Ft.:
- 5,099
- Status:
- Active
- Beds:
- 3
- Lot size:
- 14.55 Acres
- Baths:
- 3.10
- MLS#:
- 23776983
- Subdivision:
- Silver Spur Ranchettes Sec 02
ADDITIONAL INFORMATION
Complete plans in place on private 15 acre estate with to-be-built 5,573 SqFt home with 3 beds, 4 baths, multiple living areas/offices, guest quarters with additional bedroom/bathroom, pool, patio, incredible outdoor living area, & more. Private 15-acre estate features large live oaks & fascinating 19th-century ruins. Owners have strategically cleared a potential build site, constructed an entryway, & built a 1/3 mile road. Abundant wildlife, complete privacy at the end of a dead-end road & no through traffic in the entire neighborhood. Light restrictions allow for multiple options, guest casitas, equestrian, barn, etc. 1.5 miles from Nutty Brown Rd, 1.8 miles from H-E-B & less than 2 miles from Hwy 290, offering peace & quiet. Minutes from Belterra Village Shopping Center, convenient access to dining, shopping, & entertainment. Property is ideal for building dream home or family compound. A Wildlife Management Property Association helps owners maintain the wildlife management program.
$1,500,000
11916 Jim Bridger Drive Austin, TX 78737
- Type:
- Other
- Sq.Ft.:
- n/a
- Status:
- Active
- Beds:
- n/a
- Lot size:
- 14.55 Acres
- Baths:
- MLS#:
- 17347536
- Subdivision:
- Silver Spur Ranchettes Sec 02
ADDITIONAL INFORMATION
This private 15-acre estate features large live oaks and fascinating 19th-century ruins. The current owners have strategically cleared a potential build site, constructed an entryway, and built a 1/3 mile road. Optional plans for a luxury home are also available. The property offers abundant wildlife, complete privacy at the end of a dead-end road, and no through traffic in the entire neighborhood. Light restrictions allow for multiple options, guest casitas, equestrian, toy, barn, workshops, etc. Located just 1.5 miles from Nutty Brown Road, 1.8 miles from H-E-B, and less than 2 miles from Highway 290, this property offers peace and quiet. Also minutes from Belterra Village Shopping Center, providing convenient access to dining, shopping, and entertainment. With ample space, this property is ideal for building your dream home or a family compound. A Wildlife Management Property Association helps owners maintain the wildlife management program.

Listings courtesy of ACTRIS MLS as distributed by MLS GRID, based on information submitted to the MLS GRID as of {{last updated}}.. All data is obtained from various sources and may not have been verified by broker or MLS GRID. Supplied Open House Information is subject to change without notice. All information should be independently reviewed and verified for accuracy. Properties may or may not be listed by the office/agent presenting the information. The Digital Millennium Copyright Act of 1998, 17 U.S.C. § 512 (the “DMCA”) provides recourse for copyright owners who believe that material appearing on the Internet infringes their rights under U.S. copyright law. If you believe in good faith that any content or material made available in connection with our website or services infringes your copyright, you (or your agent) may send us a notice requesting that the content or material be removed, or access to it blocked. Notices must be sent in writing by email to [email protected]. The DMCA requires that your notice of alleged copyright infringement include the following information: (1) description of the copyrighted work that is the subject of claimed infringement; (2) description of the alleged infringing content and information sufficient to permit us to locate the content; (3) contact information for you, including your address, telephone number and email address; (4) a statement by you that you have a good faith belief that the content in the manner complained of is not authorized by the copyright owner, or its agent, or by the operation of any law; (5) a statement by you, signed under penalty of perjury, that the information in the notification is accurate and that you have the authority to enforce the copyrights that are claimed to be infringed; and (6) a physical or electronic signature of the copyright owner or a person authorized to act on the copyright owner’s behalf. Failure to include all of the above information may result in the delay of the processing of your complaint.

The data relating to real estate for sale on this web site comes in part from the Broker Reciprocity Program of the NTREIS Multiple Listing Service. Real estate listings held by brokerage firms other than this broker are marked with the Broker Reciprocity logo and detailed information about them includes the name of the listing brokers. ©2024 North Texas Real Estate Information Systems
| Copyright © 2024, Houston Realtors Information Service, Inc. All information provided is deemed reliable but is not guaranteed and should be independently verified. IDX information is provided exclusively for consumers' personal, non-commercial use, that it may not be used for any purpose other than to identify prospective properties consumers may be interested in purchasing. |
