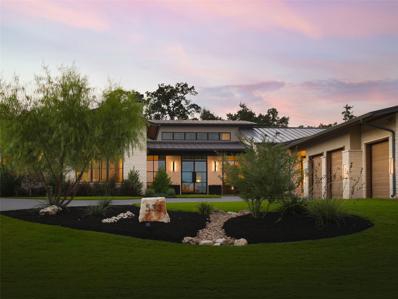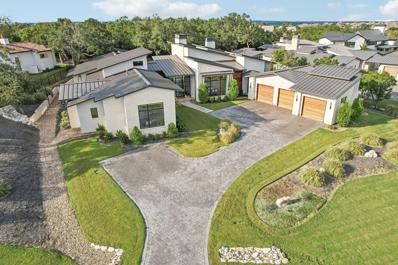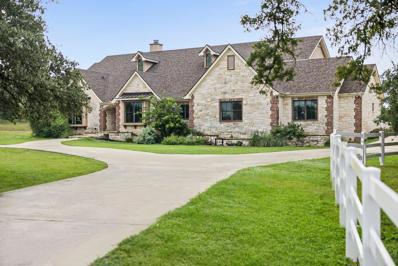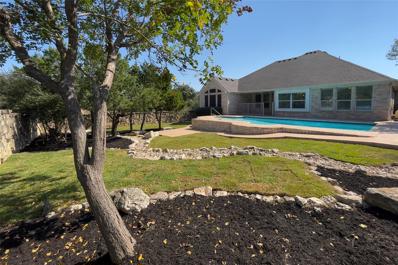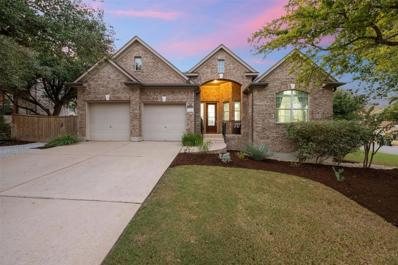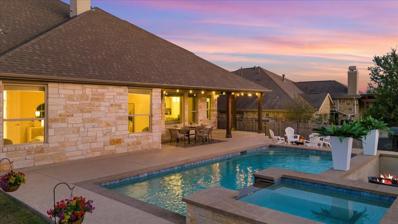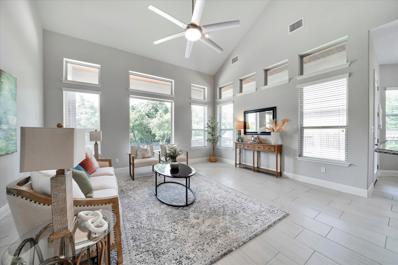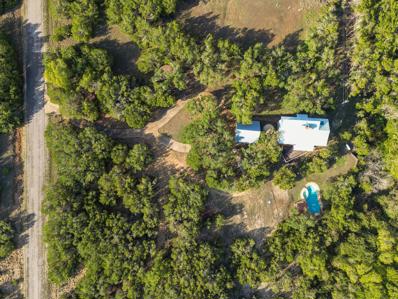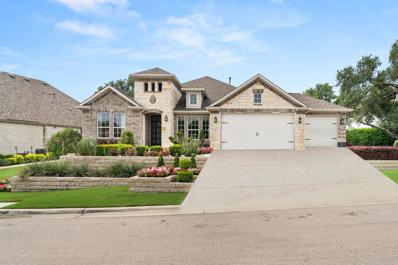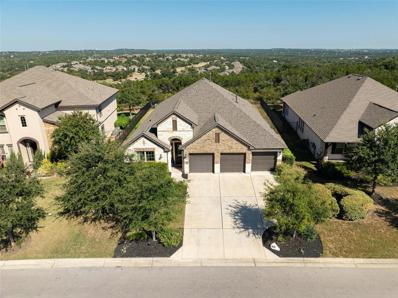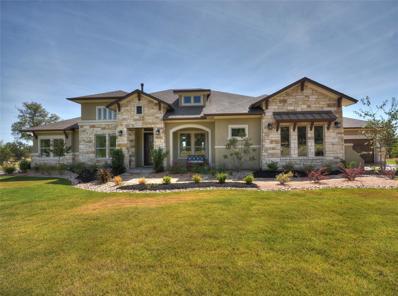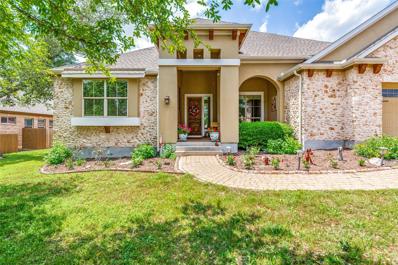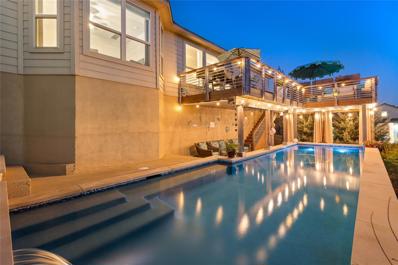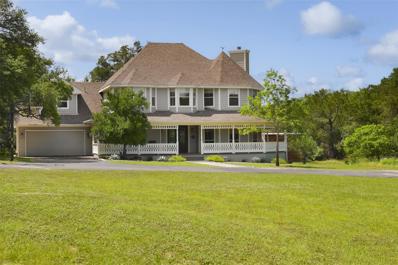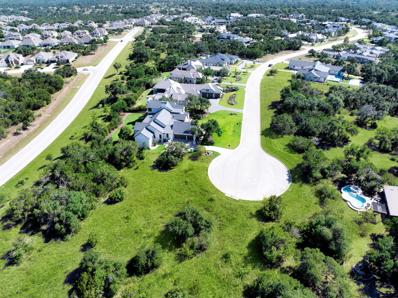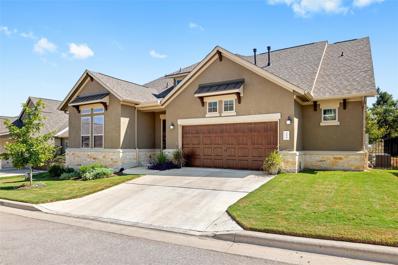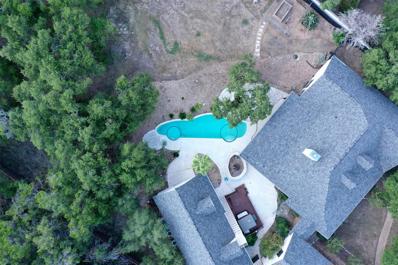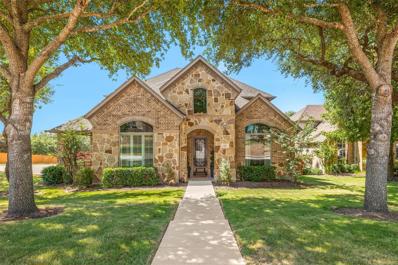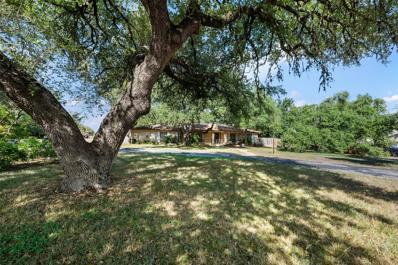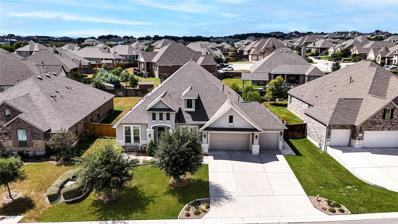Austin TX Homes for Rent
$2,950,000
533 Delayne Dr Austin, TX 78737
- Type:
- Single Family
- Sq.Ft.:
- 4,736
- Status:
- Active
- Beds:
- 4
- Lot size:
- 0.6 Acres
- Year built:
- 2021
- Baths:
- 5.00
- MLS#:
- 4596347
- Subdivision:
- Reunion Ranch Ph 2 Sec 3
ADDITIONAL INFORMATION
Welcome to your dream home: a luxurious 4-bedroom, 4.5-bathroom residence spanning 4,700 square feet on a .6-acre lot. This Heyl Homes-designed property offers privacy and ample parking with a set-back placement. The open-concept layout seamlessly connects living, dining, and kitchen areas. The gourmet kitchen features quartzite countertops, Sub-Zero refrigerator, Wolf range, Bosch dishwasher, and a walnut-clad wet bar with ice maker and beverage fridge. Each bedroom boasts an en-suite bathroom and walk-in closet. The backyard is a showstopper with a heated pool, upgraded spa, and solar-powered cleaner. A 700 sq ft cabana includes a beverage center, refrigerator, ice maker, storage, and stylish pool bath. Over $300,000 in upgrades include an epoxy 3-car garage floor, security system with 7 cameras, upgraded finishes, Lutron blinds, Ecobee thermostats, whole-home water filtration, and a professional-grade internet system. Smart features control pool, lighting, shades, irrigation, garage doors, and HVAC. The home is pre-wired for multi-zone surround sound and home theater systems. Major appliances have 2+ years of warranty, with structural components covered until 2032. Located in the Dripping Springs school district, it's 15 miles from Austin airport, 13 miles from downtown, and near essential amenities. This residence combines elegance, functionality, and modern amenities for comfortable living and exceptional entertaining.
$2,899,000
501 Delayne Dr Austin, TX 78737
- Type:
- Single Family
- Sq.Ft.:
- 4,583
- Status:
- Active
- Beds:
- 4
- Lot size:
- 0.62 Acres
- Year built:
- 2022
- Baths:
- 5.00
- MLS#:
- 4177270
- Subdivision:
- Reunion Ranch Ph 2 Sec 3
ADDITIONAL INFORMATION
Presenting an extraordinary luxury residence by Heyl Homes, epitomizing timeless architecture and bespoke craftsmanship in the prestigious gated community of Reunion Reserve. This immaculate, like-new estate offers 4 spacious bedrooms and 4.5 elegant bathrooms, including a detached Casita that serves as a private office or guest suite, complete with its own full bathroom. The intimate den provides serene views of the private greenbelt, while the outdoor oasis features a pristine pool and spa, perfect for relaxation and entertainment. The expansive master suite is a haven of luxury, boasting dual vanities, two spacious master closets, a grand oversized shower, a relaxing garden tub, and exquisite marble floors and walls. The gourmet kitchen, designed for culinary excellence, includes top-of-the-line Sub-Zero and Wolf appliances and stunning natural stone countertops. The separate dining area opens to an owner’s bar for seamless entertaining, fully equipped with an ice maker, beverage fridge, and sink. Rich hardwood floors flow through the main living areas, complemented by two stately masonry fireplaces that enhance the home's warmth and elegance. Nestled on a generous 0.63-acre lot backing to a serene nature preserve, the property offers unmatched privacy and direct outdoor access. Enjoy easy access to nearby hike and bike trails that wind along Bear Creek and the community’s outdoor pavilion, playscapes, and sports fields. This remarkable property is zoned to the highly acclaimed DSISD schools, including Cypress Springs Elementary, Sycamore Springs Middle School, and Dripping Springs High School. Located just 25 minutes from Downtown Austin, 27 minutes from ABIA (Austin-Bergstrom International Airport), and within close proximity to Hill Country wineries, world-class BBQ, and more, this home offers an unparalleled blend of luxury and convenience. Don't miss the chance to own this exceptional estate.
$2,199,000
300 Pemberton Way Austin, TX 78737
- Type:
- Single Family
- Sq.Ft.:
- 4,968
- Status:
- Active
- Beds:
- 5
- Lot size:
- 3.39 Acres
- Year built:
- 2012
- Baths:
- 6.00
- MLS#:
- 4275941
- Subdivision:
- Polo Club
ADDITIONAL INFORMATION
Welcome to 300 Pemberton Way, Austin, TX 78737, an equestrian paradise in the prestigious Polo Club community. Located in the heart of Dripping Springs ISD, this gated neighborhood offers privacy, serene ponds, and access to world-class equestrian facilities, tennis courts, pickleball courts, and scenic riding trails. Whether you're a horse enthusiast or simply seeking tranquil luxury, this property is an ideal choice. Built in 2012, this English Tudor-style home sits on 3.393 acres, complete with a 36' x 30' barn constructed from durable, pressure-treated pine. The barn features three 12' x 12' stalls with custom Pinewood Dutch doors, allowing for ventilation and ease of access. The 8-foot double doors permit vehicles or equipment to enter the barn, while the graded, crushed granite floor ensures excellent drainage, making the space ready for customization. With room for a wash rack or riding arena, you can truly tailor the property to your equestrian needs. The home itself spans 4,986 sq ft, offering 5 bedrooms, 4 full baths, 2 half baths, and multiple living areas. The great room boasts wood floors, high ceilings, and a floor-to-ceiling stone fireplace, flowing seamlessly into a chef's kitchen with commercial-style Wolf appliances and Alderwood cabinetry. The owner's suite features a spa-like bath, exercise room, and plenty of storage. Outside, a sparkling pool and spa, shaded by mature oaks, offer a peaceful retreat. Perfectly situated just minutes from Dripping Springs, this property combines the tranquility of countryside living with easy access to shopping, dining, and entertainment. With a 40-minute drive to downtown Austin, this estate offers the best of both worlds: luxury living and equestrian passion.
$650,000
100 Abbey Dr Austin, TX 78737
- Type:
- Single Family
- Sq.Ft.:
- 2,738
- Status:
- Active
- Beds:
- 3
- Lot size:
- 0.27 Acres
- Year built:
- 2006
- Baths:
- 2.00
- MLS#:
- 6365377
- Subdivision:
- Belterra Ph 1 Sec 8
ADDITIONAL INFORMATION
Spectacular Belterra home with private pool, architectural shingle roof added in 2023, landscaped yard, & gorgeous white Texas limestone exterior! Located on a corner .27+ acre lot just a short distance from neighborhood schools and all Belterra amenities! High ceilings and tons of windows envelope this home with natural light! When you enter the tiled foyer the elegant formal dining room is on your left and a dedicated study with French doors is on the right. Walking through the foyer you are then in the huge open-concept great room and gourmet kitchen. The great room has custom built-in bookcases and an entertainment cabinet. The kitchen has upgraded stained wood cabinetry, tile backsplash, sleek granite countertops, a 2-tiered island/breakfast bar, built-in double ovens, and stainless steel appliances. The kitchen has its own amply-sized breakfast area where you can enjoy the view of the pool with your morning coffee. Connected to the breakfast room is a bonus/flex room that could be utilized as a sunroom, 2nd home office, movie room, kid's playroom, home-schooling room, and more! The luxurious owner’s suite has a wall of windows, a huge walk-in closet with shelving, a private en-suite bathroom with double vanities, a large walk-in shower, and a garden/soaking tub with a tile surround. Enjoy the amazing private landscaped backyard complete with a beautiful gleaming pool & mature trees. Reputable Dripping Springs Independent School District! Belterra has fantastic amenities including swimming pools, a kiddie pool, a splash pad, hike and bike trails, a gym, a basketball court, and several parks. Walk or bike to Belterra Village Shopping Center with retail and restaurants, and HEB Grocery!
$699,900
100 Oxford Ct Austin, TX 78737
- Type:
- Single Family
- Sq.Ft.:
- 2,728
- Status:
- Active
- Beds:
- 3
- Lot size:
- 0.28 Acres
- Year built:
- 2006
- Baths:
- 3.00
- MLS#:
- 9063512
- Subdivision:
- Belterra Ph 1 Sec 8
ADDITIONAL INFORMATION
Come and tour this spectacular property nestled in the neighborhood of Belterra in Southwest Austin. The home is a 1.5 stories that features 3 bedrooms, a dedicated home office, and grand main living/kitchen area with a second story housing another family/living space. The home has had extensive improvements made to it starting with TONS of built in custom cabinetry make each space custom and optimized and ending with a backyard that looks like a magazine. The backyard has been extensively remodeled to include great decking for dining, relaxing covered by a pergola, a pool/spa combination/ gorgeous landscaping to make the surroundings beautiful and peaceful, It's a must see! Open House to be held 10/13 from 1:00-3:00.
$875,000
148 Firefall Ln Austin, TX 78737
- Type:
- Single Family
- Sq.Ft.:
- 3,567
- Status:
- Active
- Beds:
- 5
- Lot size:
- 0.24 Acres
- Year built:
- 2014
- Baths:
- 4.00
- MLS#:
- 3111690
- Subdivision:
- Highpointe Ph V Sec Two
ADDITIONAL INFORMATION
Welcome to 148 Firefall Ln., nestled in the scenic hills of Austin’s 78737 zip code, offering a blend of tranquil suburban living with easy access to city amenities. This meticulously maintained 5-bedroom, 4-bathroom home is the perfect retreat for anyone looking to enjoy the best of both worlds. As you step through the front door, you'll be greeted by a spacious and inviting floor plan, ideal for both family living and entertaining. The bright and airy living area, with its high ceilings and large windows, flows seamlessly into the gourmet kitchen, complete with granite countertops, stainless steel appliances, and a central island—perfect for gathering with loved ones. The master suite, tucked away for privacy, features a spa-like ensuite bathroom with a soaking tub, separate shower, and dual vanities, as well as a large walk-in closet. Four additional generously sized bedrooms provide ample space for family members or guests. Step outside to enjoy the peaceful backyard oasis, featuring a covered patio for al fresco dining and plenty of room for outdoor activities such as playing in the pool or lounging in the hot tub. Pool was built by Texas Pools and Patio. Located in the highly acclaimed Dripping Springs ISD, this home is within minutes of excellent schools, parks, shopping, and dining options. With its prime location, spacious layout, and modern upgrades, 148 Firefall Ln. offers the perfect balance of comfort and convenience in one of Austin's most desirable neighborhoods. Take a first look at this beautiful home by exploring the Matterport and video links provided.
$669,990
255 Stone River Dr Austin, TX 78737
- Type:
- Single Family
- Sq.Ft.:
- 2,662
- Status:
- Active
- Beds:
- 4
- Lot size:
- 0.24 Acres
- Year built:
- 2015
- Baths:
- 4.00
- MLS#:
- 7044278
- Subdivision:
- Highpointe Ph V Sec Two
ADDITIONAL INFORMATION
Beautiful modern home in Highpointe with incredible pool w/ build in hot tub and amazing outdoor kitchen with seating area
$1,699,000
13601 Paisano Trl Austin, TX 78737
- Type:
- Farm
- Sq.Ft.:
- 3,836
- Status:
- Active
- Beds:
- 5
- Lot size:
- 18.46 Acres
- Year built:
- 1990
- Baths:
- 3.00
- MLS#:
- 8491752
- Subdivision:
- Big Country Annex
ADDITIONAL INFORMATION
Nestled amidst the breathtaking landscapes of the Texas Hill Country, this remarkable property offers the perfect blend of serene countryside living and endless potential. Situated on 18.46 acres of land with a Wildlife Tax-Exemption, this estate is a true retreat for nature enthusiasts and those seeking a tranquil escape from the hustle and bustle of city life. Here, you can truly unwind and reconnect with nature. Wake up to stunning Hill Country vistas and the soothing natural sounds outside from one of four balconies and several large windows. Watch the stars and satellites at night in this Dark Sky community. The property's location off the famed Fitzhugh Road corridor provides an easy commute to Austin, Dripping Springs, and Bee Cave. With easy access to a plethora of outdoor adventures, one can explore local wineries, breweries and distilleries, partake in community events, and relish the small-town atmosphere that makes this area so special. Dripping Springs provides a unique charm all its own. The one-of-a-kind residence features a massive stone fireplace on all three stories cementing its strength as the heart of the home. With five bedrooms, three full bathrooms, two living areas, a cool loft, private balconies, decks & patios, and views from almost every room, this home has fantastic bones for a truly unique retreat. The inground pool features an attached spa and a waterfall and sits above the wet-weather creek. The acreage is home to many wildlife species, including deer, fox, and various birds. The lean-to barn has housed the family livestock in the past and has its own rainwater supply. Zoned to the exceptional Dripping Springs school district. With a solid foundation, abundant acreage, and a wildlife tax-exemption, this property represents the perfect canvas for creating your own slice of paradise. Don't miss this exceptional opportunity to make this gem in the Hill Country your home. This offering includes four separate tracts, lightly restricted.
$899,900
383 Cistern Way Austin, TX 78737
- Type:
- Single Family
- Sq.Ft.:
- 3,089
- Status:
- Active
- Beds:
- 4
- Lot size:
- 0.3 Acres
- Year built:
- 2020
- Baths:
- 3.00
- MLS#:
- 5574653
- Subdivision:
- Parten Ranch Ph 1
ADDITIONAL INFORMATION
Nestled in the Texas Hill Country, this stunning former Taylor Morrison model home is a meticulously designed one-story retreat with numerous high-end upgrades and enhanced structural features. The open-concept layout includes four spacious bedrooms, three full bathrooms, a dedicated home office, two dining areas, and the privacy of no rear neighbors. The gathering room serves as the home's heart, exuding warmth with a central fireplace surrounded by floor-to-ceiling stone and deep built-in shelving. Expansive windows flood the space with natural light, creating a bright and inviting atmosphere. The kitchen is a chef's dream, featuring top-of-the-line stainless steel appliances, a large island with bar seating, chic pendant lighting, and ample custom walnut cabinetry. The adjoining dining area is bathed in light, with a sleek fixture enhancing the space, perfect for meals and gatherings. The primary suite is a tranquil retreat with natural light pouring in through vertical windows, offering serene backyard views. The en-suite bathroom impresses with dual vanities, an oversized walk-in shower with elegant tile work, and a spacious walk-in closet with custom shelving. Two secondary bedrooms at the rear provide privacy, while the third guest bedroom at the front has its own adjacent full bathroom. Additional features include a dedicated home office, a massive laundry room designed for efficiency, a 4-car tandem garage with an alcove for storage or hobbies, and a beautifully landscaped backyard with a covered patio, ideal for outdoor living.
$3,995,000
Tbd Jim Bridger Dr Austin, TX 78737
- Type:
- Single Family
- Sq.Ft.:
- 5,573
- Status:
- Active
- Beds:
- 3
- Lot size:
- 14.55 Acres
- Baths:
- 4.00
- MLS#:
- 3417170
- Subdivision:
- Silver Spur Ranchettes Sec 02
ADDITIONAL INFORMATION
Special opportunity: Owner financing available for qualified buyers at rates significantly below current bank rates. (For land only) Complete plans in place on a private 15 acre estate with a to-be-built 5,573 SqFt home with 3 bedrooms, 4 bathrooms, multiple living areas/offices, guest quarters with an additional bedroom and bathroom, pool, patio, incredible outdoor living area, and many more incredible features. See documents for more details. This private 15-acre estate features large live oaks and fascinating 19th-century ruins. The current owners have strategically cleared a potential build site, constructed an entryway, and built a 1/3 mile road. Optional plans for a luxury home are also available. The property offers abundant wildlife, complete privacy at the end of a dead-end road, and no through traffic in the entire neighborhood. Light restrictions allow for multiple options, guest casitas, equestrian, toy, barn, workshops, etc. Located just 1.5 miles from Nutty Brown Road, 1.8 miles from H-E-B, and less than 2 miles from Highway 290, this property offers peace and quiet. Also minutes from Belterra Village Shopping Center, providing convenient access to dining, shopping, and entertainment. With ample space, this property is ideal for building your dream home or a family compound. A Wildlife Management Property Association helps owners maintain the wildlife management program.
$798,000
401 Jacksdaw Dr Austin, TX 78737
- Type:
- Single Family
- Sq.Ft.:
- 2,931
- Status:
- Active
- Beds:
- 4
- Lot size:
- 0.27 Acres
- Year built:
- 2018
- Baths:
- 3.00
- MLS#:
- 7865388
- Subdivision:
- Reunion Ranch Ph 2 Sec 2
ADDITIONAL INFORMATION
Welcome to 401 Jacksdaw Drive, located in the highly sought-after Reunion Ranch community! From the moment you arrive, you'll be captivated by the stunning curb appeal and tranquil surroundings. Situated on over a quarter-acre lot, this beautiful home offers 4 spacious bedrooms, 3 full baths, a versatile secondary living space, and a generous 3-car garage. Step inside to discover an inviting open floor plan, filled with abundant natural light. The heart of the home is the chef’s kitchen, designed for both function and style—perfect for hosting memorable gatherings. The primary suite is a private oasis, featuring soaring ceilings, a spacious walk-in closet, and dual vanities for a touch of luxury. Outside, you'll fall in love with the expansive backyard that backs up to a serene green space with breathtaking Hill Country views—ideal for peaceful evenings or outdoor entertaining. This home truly has it all! Schedule your private tour today and experience the charm and beauty of 401 Jacksdaw Drive.
$1,353,450
375 Seneca Dr Austin, TX 78737
- Type:
- Single Family
- Sq.Ft.:
- 3,756
- Status:
- Active
- Beds:
- 4
- Lot size:
- 0.43 Acres
- Baths:
- 5.00
- MLS#:
- 1024753
- Subdivision:
- Belterra Ph 4 Sec 19b
ADDITIONAL INFORMATION
'A dream comes true when you Build-On-Your-Lot with David Weekley! The premium 0.433 acre green belt lot on a Cul-De-Sac enhances this magnificent Maidstone one story floor plan for absolute serenity. Lot sold separately for $425,000 with an estimate of build cost of $928,450 which includes $100,000 budget for site development cost. Experience the freedom to design your ultimate lifestyle environment in the vibrant community of Belterra. The open living space provides a stylish variety of dining, home office, and living spaces. Every bedroom is a private suite, complete with its own closet and bathroom. The Owner’s Retreat features a glamorous en suite bathroom and a deluxe walk-in closet. Enjoy relaxing evenings and backyard cookouts from the comfort of the covered patio. The specialty kitchen includes plenty of storage and prep space. Amazing walking and bike trails add on to the luxury of many community amenities provided. Explore the meticulously maintained paths, covered picnic areas, and REC Center for health and wellness and community gathering. Co-ordinated year-round programs and activities help build memories for all. Walking distance to shopping, entertainment and restaurants brings the world to you. Close to medical, groceries and businesses add on to the conveniences in daily lives. Highly rated Rooster Elementary is right here in the community. Check out these endless opportunities and build it on your own! The premium 0.433 acre green belt lot is sold separately on MLS # 9891587
$760,000
146 Bradshaw Dr Austin, TX 78737
- Type:
- Single Family
- Sq.Ft.:
- 2,991
- Status:
- Active
- Beds:
- 4
- Lot size:
- 0.35 Acres
- Year built:
- 2012
- Baths:
- 3.00
- MLS#:
- 1005718
- Subdivision:
- Belterra Ph 4 Sec 18
ADDITIONAL INFORMATION
New Roof Installation - 9/26/2024. Beautiful single-story home in the sought after Belterra community. This 4-bedroom, 3 bath home boasts vaulted ceilings and an open floor plan and great outdoor space all ideal for entertaining. Hardwood flooring throughout the entry, great room, dining, kitchen and study. Great room has a wood burning stone fire-place. Chef's kitchen with granite counter tops, center island, breakfast bar, stainless steel appliances and abundant cabinetry and storage. Bar with wine refrigerator, Radiant Life Water Purifier, Tankless Water Heater are just a few of the extras. Primary Suite has walk-in closet, dual vanities, soaking tub, build in speaker system and walk-in glass shower. Private oversized backyard with covered patio and mature trees. Flagstone sitting area with built in cooking counter, 36in built-in 4 burner gas griddle. 3-car garage. Community amenities include a recreation center with state-of-art gym facility, resort style pool and kiddie pool with newly updated features. Pavilion with splash pad, picnic areas, parks and walking trails. See Documents for a full list of items that convey. Exclusions: All yard Art, Potted Plants, Smoker.
$775,000
319 Ledge Stone Dr Austin, TX 78737
- Type:
- Single Family
- Sq.Ft.:
- 3,504
- Status:
- Active
- Beds:
- 4
- Lot size:
- 0.19 Acres
- Year built:
- 2013
- Baths:
- 5.00
- MLS#:
- 7693527
- Subdivision:
- Ledge Stone
ADDITIONAL INFORMATION
Welcome to this beautifully designed 4-bedroom, 4.5-bathroom home in a gated community. This 3500 sq ft. home features two primary suites and an open floor plan with multiple living and dining areas. Located on a greenbelt lot, enjoy stunning sunset views with direct access to scenic trails. The backyard is a true retreat centered around a 40-foot solar-heated pool with a swim-up bar, surrounded by lush landscaping, including Blue Ice Cypress trees and tropical plants. The extra large two-tiered Trex deck is designed for year-round comfort and enjoyment. The open kitchen includes a spacious island, updated backsplash, and new stainless steel appliances. The home also features a freshly painted interior, modern lighting fixtures, new carpet throughout, and dual tankless water heaters. The layout primarily spans the first floor, with an expansive upstairs bonus room and full bath, ideal as a media room or guest suite. Conveniently located within walking distance of the community pool, shopping, and dining options, the home is also zoned for top-rated Dripping Springs ISD. Less than 20 miles from downtown Austin and just 7 miles from Dripping Springs, it’s the perfect Hill Country home to make lasting memories!
$675,000
260 Torrington Dr Austin, TX 78737
- Type:
- Single Family
- Sq.Ft.:
- 3,148
- Status:
- Active
- Beds:
- 4
- Lot size:
- 0.23 Acres
- Year built:
- 2011
- Baths:
- 4.00
- MLS#:
- 6040878
- Subdivision:
- Belterra
ADDITIONAL INFORMATION
Charming 2-story, 2011-built Wilshire home located in a great location in beautiful Belterra across from the largest park in neighborhood with easy access to the walking / jogging trails. Recent remodeling includes all new white paint on walls and trim, white cabinets throughout, gorgeous new luxury vinyl plank flooring downstairs, new, never-lived on carpet upstairs, new matte black light fixtures and cabinet hardware, a new roof, and new gutters! This 3,148 sq ft, 4 bed, 3.5 bath home also has a 3-car tandem garage, a dedicated office with French glass doors, a formal dining room, a breakfast room, and a large game room/media room upstairs that includes a small wet bar and microwave - perfect for movie night!. There is also tons of storage in the garage with built-in shelving. This home also has covered front and back porches and a 1/4 acre lot with lots of trees in the backyard providing privacy and a full sprinkler system. This amazing neighborhood is zoned for Dripping Springs ISD exemplary-rated schools. Rooster Springs Elementary is located within the neighborhood just a short 5 minute walk from this home. Sycamore Springs Middle School is a quick 5-minute drive. This home is walkable to the parks, duck ponds, community pool and gym. Belterra Village shopping center, located at the front of the neighborhood, features many specialty stores, restaurants, a Gold's Gym, Specs liquor store, a sports bar, a hardware store, nail & hair salons, yoga, Pilates and boxing studios, a tanning salon & even a movie theatre. A new HEB grocery store opened a little over a year ago and is only a short 3 minute drive away. The community pool is a gathering spot in the summer and hosts the Belterra Marlins swim team for kids ages 4 to 18. Belterra has planned social activities every week. It also has over 15 miles of walking/jogging/biking trails that run throughout the neighborhood. This is a rare opportunity to purchase an updated home for under $700K. Don't miss this one!
$2,249,999
11505 Southwest Oaks Austin, TX 78737
- Type:
- Single Family
- Sq.Ft.:
- 3,660
- Status:
- Active
- Beds:
- 7
- Lot size:
- 5.96 Acres
- Year built:
- 1999
- Baths:
- 5.00
- MLS#:
- 4651908
- Subdivision:
- Oak Run Estates
ADDITIONAL INFORMATION
*Furnishings can be negotiated* This luxury 7 bedroom 5 bathroom fully renovated home offers end-of-the-road privacy on a tree-filled 6-acre lot with a very flexible floorplan, beautiful kitchen including plenty of storage, a resort style backyard with an amazing pool, outdoor kitchen, and pergola. The expansive wrap-around front porch offers the serenity of country living with all the city amenities just a quick drive away (a brand new HEB is less than 2 miles away). The house is currently set up as a seven bedroom floor plan; however, one could be perfect as an office, one could be a large gameroom, and one could be configured as a master suite walk-in closet– and you’d still be left with four bedrooms! The chef's kitchen includes stainless appliances with an island and breakfast nook. Flexible, gracious living is the standard with multiple living spaces, multiple home office options, and bedrooms galore. Located just west of Austin, 11505 Southwest Oaks is only about 15 miles from Downtown Austin, but it feels a world away. Enjoy the exceptional 6-acre flat usable lot with a wet weather creek, abundant majestic hardwood trees, and total privacy. Close to the best of West Austin, including top-rated schools, the Colorado River, Lake Travis, and the Texas Hill Country. This home has been a professionally managed short term vacation rental since 2017 and has been meticulously maintained and updated. Gross income for 2023 was $156,000.
$515,000
109 Delayne Dr Austin, TX 78737
- Type:
- Land
- Sq.Ft.:
- n/a
- Status:
- Active
- Beds:
- n/a
- Lot size:
- 0.52 Acres
- Baths:
- MLS#:
- 9020196
- Subdivision:
- Reunion Ranch Ph 2 Sec 3
ADDITIONAL INFORMATION
Sophistication and luxury exude in Reunion Ranch’s exclusive gated community, The Reserve. Build your dream home on one of the final lots. The cul-de-sac homesite offers over half an acre of land, with greenbelt on two sides and only one neighbor. The elite enclave is zoned to Dripping Springs ISD, with a convenient location to both South Austin and Dripping Springs. Enjoy the amenities of Reunion Ranch, including walking trails, park, pool, and recreation fields. The property has water, gas, and sewer available.
$660,000
230 Village Oak Dr Austin, TX 78737
- Type:
- Single Family
- Sq.Ft.:
- 2,553
- Status:
- Active
- Beds:
- 3
- Lot size:
- 0.11 Acres
- Year built:
- 2020
- Baths:
- 3.00
- MLS#:
- 7685379
- Subdivision:
- The Cottages At Belterra Village
ADDITIONAL INFORMATION
Welcome home to this fabulous lock-and-leave home in the gated Cottages at Belterra community. This move-in ready home lives like a single-story with main living areas down and a huge bonus room, guest bedroom and full bathroom upstairs. The wood-look tile floors throughout the main living areas are beautiful AND durable, while the upgraded light fixtures and fans, plus the kitchen with upgraded granite and custom backsplash add style and elegance. Bay windows in the primary bedroom let in tons of natural light. The large primary en suite bath features double vanities, a walk-in shower, and a soaking tub. With the HOA taking care of your front yard care, you are free to enjoy easy living in this gorgeous home. Take advantage of all the benefits that Belterra Village has to offer with restaurants and entertainment just a short walk away- urban living in the middle of suburbia!
$1,399,999
8417 La Plata Loop Austin, TX 78737
- Type:
- Single Family
- Sq.Ft.:
- 4,884
- Status:
- Active
- Beds:
- 6
- Lot size:
- 1.51 Acres
- Year built:
- 1991
- Baths:
- 5.00
- MLS#:
- 8318401
- Subdivision:
- Lewis Mountain Ranch Ph 01
ADDITIONAL INFORMATION
Discover a Unique Oasis of Luxury! Three distinct dwellings, each crafted for space, privacy, and endless enjoyment. Relax in the hot tub or cool off in the Corvette-shaped pool, perfect for entertaining friends and family—an absolute showstopper! Main Home: 3,099 sq ft of elegant living space. 2nd Dwelling/Garage Apartment (ON SEPARATE METER): 3,641 sq ft total, featuring a party pool room, 6-car garage, and a 1,317 sq ft apartment above the garage and pool room. Third Dwelling: 1,728 sq ft total, with a 3-car garage, an upstairs room with a window unit, and 468 sq ft of living space. Includes an unfinished area ready for remodeling. This property also boasts a 9-car garage (with 6-car and 3-car bays) and the iconic Corvette-shaped pool and hot tub. Experience the perfect blend of comfort, elegance, and privacy!
$675,000
218 Wild Rose Dr Austin, TX 78737
- Type:
- Single Family
- Sq.Ft.:
- 2,957
- Status:
- Active
- Beds:
- 4
- Year built:
- 2010
- Baths:
- 3.00
- MLS#:
- 2557199
- Subdivision:
- Highpointe Condo
ADDITIONAL INFORMATION
**ALL BEDROOMS DOWN! **This charming 1.5 story home offers a blend of comfort and elegance with a low-maintenance lifestyle and easy living. This beautifully appointed 4-bedroom, 2.5-bathroom home in Highpointe offers an ideal blend of comfort and style, perfect for modern living. Nestled in a serene, gated neighborhood with breathtaking greenbelt views, this property is a must-see. Enjoy four generously sized bedrooms, each designed for relaxation and privacy. The expansive game room upstairs with a view of the greenbelt is ideal for family fun or hosting friends, making it a versatile space for all your entertainment needs. Step outside to a large outdoor living area, perfect for alfresco dining and enjoying the beautiful surroundings, whether you're hosting barbecues or simply unwinding with a book in the outdoor swinging day bed. With picturesque views of the greenbelt right from your backyard, you can experience tranquility and a peaceful escape from the hustle and bustle. The Highpointe community has three pools, tennis courts, sport courts, baseball fields, soccer fields, trails, community events and a business center! Located in Dripping Springs ISD, walking distance to Sycamore Springs Elem/Middle schools, 5 minutes from Belterra Village and HEB, 35 min from the airport, and close to all the wineries, and distilleries, and at the gateway to the Hill Country. Come see what life can feel like in Highpointe living your best life!
$940,000
155 Empire Ct Austin, TX 78737
- Type:
- Single Family
- Sq.Ft.:
- 4,000
- Status:
- Active
- Beds:
- 4
- Lot size:
- 0.38 Acres
- Year built:
- 2008
- Baths:
- 4.00
- MLS#:
- 1944239
- Subdivision:
- Belterra Ph 2 Sec 5b
ADDITIONAL INFORMATION
Live in one of the most desirable spots in Belterra, on a double cul-de-sac street and on a large corner lot! A two-story stunner with a three-car garage and an incredible 4,000 square foot floor plan including an office, four bedrooms, a game room, and a media room. Windows throughout the home were just replaced in 2023. The backyard is a paradise! Amazing pool with pebble tech bottom, built-in grill, pizza oven, fire pit, and a brand new back deck replaced in 2024. Grandiose oak trees make this backyard perfect with the added shade for hanging outside. Easy access to schools, community amenities, HEB, and Belterra Village. This home truly has it all.
$850,000
175 Blazing Star Dr Austin, TX 78737
- Type:
- Single Family
- Sq.Ft.:
- 4,058
- Status:
- Active
- Beds:
- 4
- Lot size:
- 0.38 Acres
- Year built:
- 2006
- Baths:
- 4.00
- MLS#:
- 7925937
- Subdivision:
- High Pointe Ph I Sec One
ADDITIONAL INFORMATION
Welcome to this stunning single-story home, situated in the prestigious Highpointe gated community. Offering 4 bedrooms, 3.5 bathrooms, and a wealth of living spaces, this home is designed for both comfort and style. A private courtyard, complete with an outdoor fireplace, creates a warm and inviting entrance. The expansive floor plan features multiple living and dining areas, including a dedicated office/bonus room. The grand kitchen boasts double built-in ovens, a center island, and flows seamlessly into the spacious family room with custom built-ins and a cozy fireplace—perfect for gatherings. The primary suite is a serene retreat, with a spacious bathroom with his and her sinks, large walk-in shower and separate soaking tub. The secondary bedroom includes its own en suite bathroom for added privacy. The third and fourth bedrooms share a Jack-and-Jill style bathroom, ideal for family or guests. The backyard offers a generous covered patio, perfect for outdoor entertaining, and backs up to a serene greenbelt, ensuring privacy and beautiful natural views. This home combines luxury, privacy, and thoughtful design in one of the area’s most sought-after communities. Don’t miss the opportunity to make it yours!
$837,500
3 Heritage Oaks Dr Austin, TX 78737
- Type:
- Single Family
- Sq.Ft.:
- 2,965
- Status:
- Active
- Beds:
- 4
- Lot size:
- 2 Acres
- Year built:
- 1985
- Baths:
- 3.00
- MLS#:
- 5816837
- Subdivision:
- Heritage Oaks Sec 2-a
ADDITIONAL INFORMATION
Historic charm meets hill country escape in this updated 4 bedroom home in the highly sought after Heritage Oaks neighborhood. Sitting on 2 acres with 100+ mature oak and cedar trees, enjoy the breathtaking hill country views from the classic wraparound front porch or the backyard. The home also boasts a long list of recent updates and upgrades, including full interior remodel (2020), new windows/sliding doors (2020), new HVAC unit (2020), new exterior siding and paint (2021), and 18” of attic insulation (2022). The neighborhood has no HOA and is in the acclaimed Dripping Springs ISD. Conveniently located 20 min from downtown Austin, 15 min from Dripping Springs, and 3 minutes from HEB as well as multiple shops and eateries in Belterra Village, this home is the perfect balance of hill country living and city conveniences. Come see today!
$674,000
8006 Espanola Trl Austin, TX 78737
- Type:
- Single Family
- Sq.Ft.:
- 2,225
- Status:
- Active
- Beds:
- 4
- Lot size:
- 0.73 Acres
- Year built:
- 1975
- Baths:
- 3.00
- MLS#:
- 1312653
- Subdivision:
- Granada Hills Amd
ADDITIONAL INFORMATION
Lovely 1-story, 4 bedroom 3 bath home on large corner, wooded estate lot in highly desirable Granada Hills subdivision. Great layout with 2 primary bedroom options. Large formal dining/living or flex room at front of house. Gorgeous brick fireplace is the focal point of spacious family room with vaulted ceilings & numerous windows overlooking park-like backyard. Kitchen has granite counters & is open to breakfast room. Primary bedroom #1 is secluded with sliding glass doors leading to large covered patio. Secondary bedroom with ensuite bath and 2 additional spacious bedrooms that share a full bath adjacent to hallway. Beautiful circle drive surrounded by mature trees. Amazing backyard with sports court, 2 sheds, above ground pool & rock landscaping. Plenty of room to relax, entertain & stargaze on .73 acre lot. Terrific location convenient to Mopac, 290, shopping, dining & downtown ATX. Highly rated schools including Baldwin Elementary, Gorzycki MS & Bowie HS. Lower tax rate. Voluntary HOA + additional fee for access to pool, park & sports courts.
$999,500
128 Short Bush Pass Austin, TX 78737
- Type:
- Single Family
- Sq.Ft.:
- 3,230
- Status:
- Active
- Beds:
- 5
- Lot size:
- 0.25 Acres
- Year built:
- 2018
- Baths:
- 3.00
- MLS#:
- 9130479
- Subdivision:
- Highpointe Ph V Sec Three
ADDITIONAL INFORMATION
Discover your dreams of upscale living in this 2018 one-story haven within the exclusive gated community of Highpointe. Luxury meets comfort in this elegant and functional 5 bedroom residence with 3 full bathrooms, a study, formal dining and private outdoor entertaining area with inground pool and spa. The heart of this home is the open living area with gas log fireplace and island kitchen with upgraded stainless steel appliances, a large center island with breakfast bar seating and plenty of storage. The primary suite features a large walk-in closet, separate shower and soaking tub, double vanities and a sunlit sitting area overlooking the back yard. A private guest room and full bath are located just off the front foyer. Bedroom 3 and 4 share a full bath with dual sinks. The 5th bedroom is currently being used as a media room. The 3-car garage provides ample parking and storage plus a Tesla charger. Highpointe residents enjoy access to the Residents Club, offering amenities such as 3 pools, a 2-story gym, tennis/sports courts and more. Additionally, hike and bike trails, playgrounds and open spaces are strategically located throughout the community encouraging an active and serene lifestyle. Just minutes away from Belterra Village shopping, restaurants and EVO Entertainment, only 20 miles to downtown Austin and close to numerous breweries, wineries and distilleries the area is known for. Functionality, comfort and luxury come together in this remarkable residence, offering an opportunity to experience the good life in Highpointe.

Listings courtesy of ACTRIS MLS as distributed by MLS GRID, based on information submitted to the MLS GRID as of {{last updated}}.. All data is obtained from various sources and may not have been verified by broker or MLS GRID. Supplied Open House Information is subject to change without notice. All information should be independently reviewed and verified for accuracy. Properties may or may not be listed by the office/agent presenting the information. The Digital Millennium Copyright Act of 1998, 17 U.S.C. § 512 (the “DMCA”) provides recourse for copyright owners who believe that material appearing on the Internet infringes their rights under U.S. copyright law. If you believe in good faith that any content or material made available in connection with our website or services infringes your copyright, you (or your agent) may send us a notice requesting that the content or material be removed, or access to it blocked. Notices must be sent in writing by email to [email protected]. The DMCA requires that your notice of alleged copyright infringement include the following information: (1) description of the copyrighted work that is the subject of claimed infringement; (2) description of the alleged infringing content and information sufficient to permit us to locate the content; (3) contact information for you, including your address, telephone number and email address; (4) a statement by you that you have a good faith belief that the content in the manner complained of is not authorized by the copyright owner, or its agent, or by the operation of any law; (5) a statement by you, signed under penalty of perjury, that the information in the notification is accurate and that you have the authority to enforce the copyrights that are claimed to be infringed; and (6) a physical or electronic signature of the copyright owner or a person authorized to act on the copyright owner’s behalf. Failure to include all of the above information may result in the delay of the processing of your complaint.
Austin Real Estate
The median home value in Austin, TX is $577,400. This is higher than the county median home value of $437,800. The national median home value is $338,100. The average price of homes sold in Austin, TX is $577,400. Approximately 41.69% of Austin homes are owned, compared to 51.62% rented, while 6.7% are vacant. Austin real estate listings include condos, townhomes, and single family homes for sale. Commercial properties are also available. If you see a property you’re interested in, contact a Austin real estate agent to arrange a tour today!
Austin, Texas 78737 has a population of 944,658. Austin 78737 is less family-centric than the surrounding county with 35.04% of the households containing married families with children. The county average for households married with children is 36.07%.
The median household income in Austin, Texas 78737 is $78,965. The median household income for the surrounding county is $71,061 compared to the national median of $69,021. The median age of people living in Austin 78737 is 33.9 years.
Austin Weather
The average high temperature in July is 95 degrees, with an average low temperature in January of 38.2 degrees. The average rainfall is approximately 34.9 inches per year, with 0.3 inches of snow per year.
