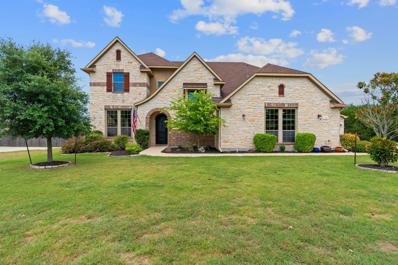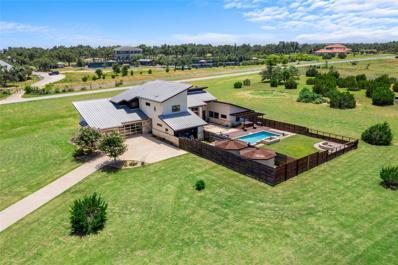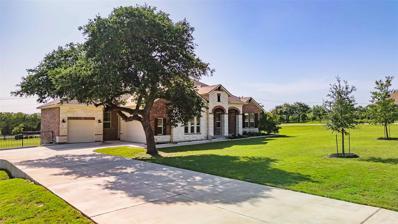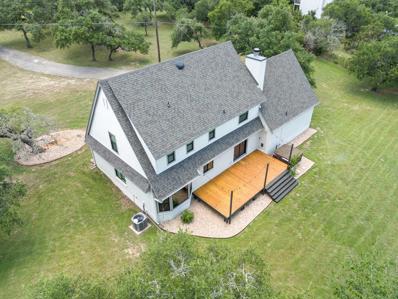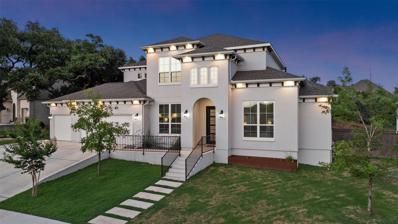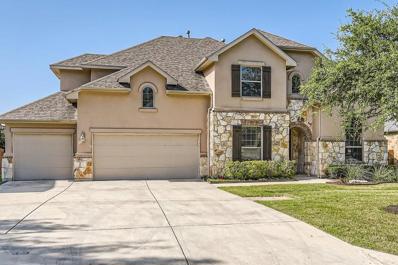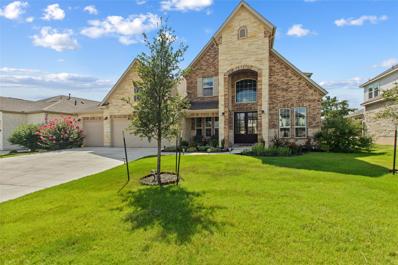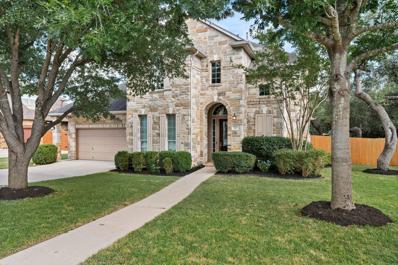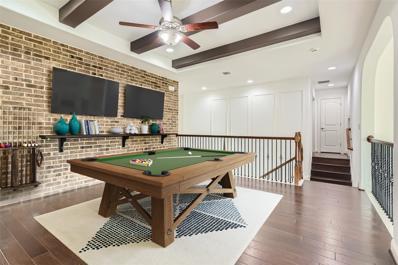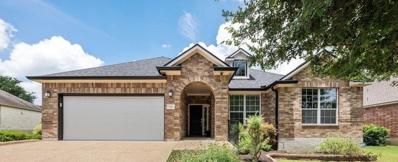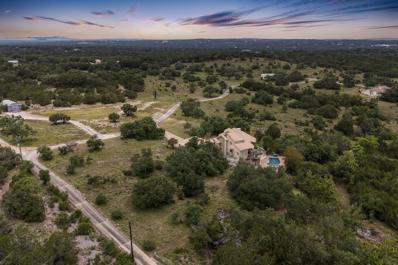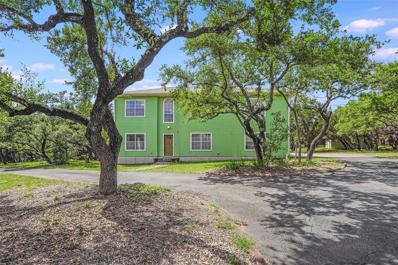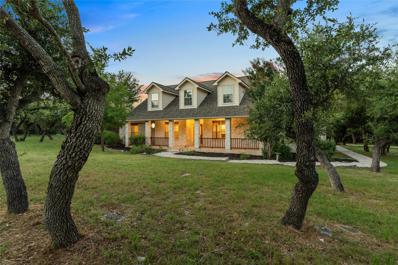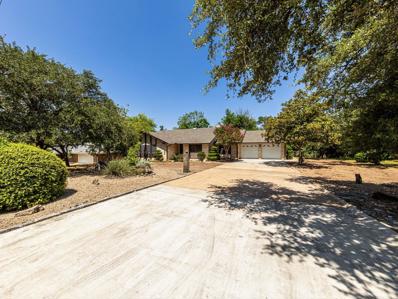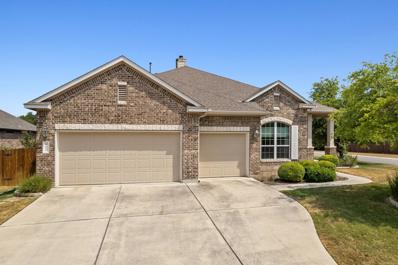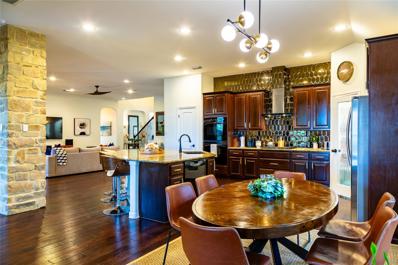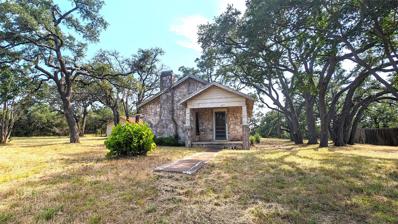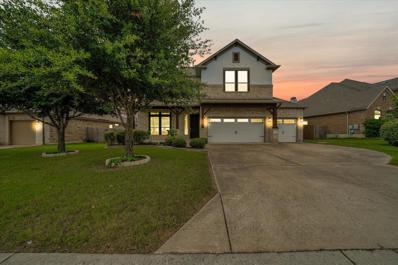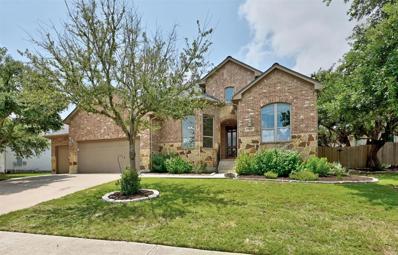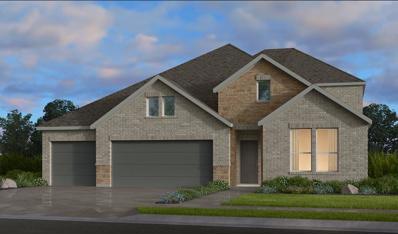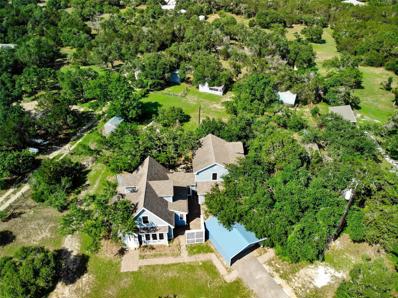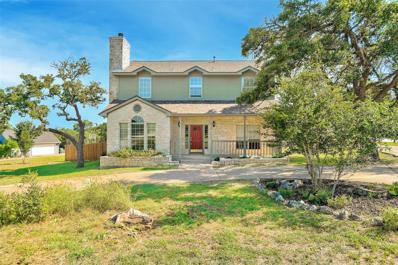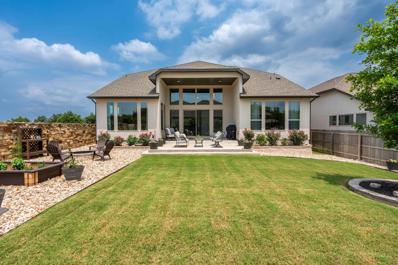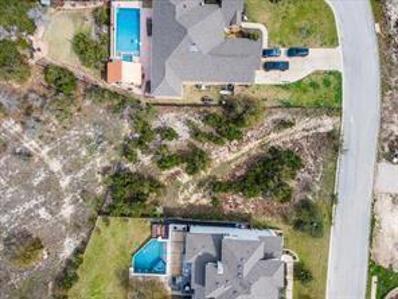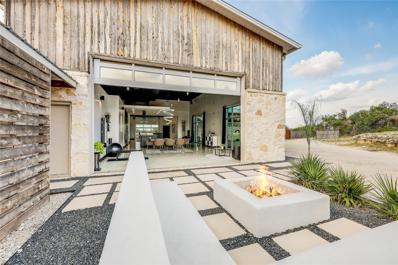Austin TX Homes for Rent
$1,150,000
261 Stoney Point Rd Austin, TX 78737
- Type:
- Single Family
- Sq.Ft.:
- 5,211
- Status:
- Active
- Beds:
- 5
- Lot size:
- 0.37 Acres
- Year built:
- 2011
- Baths:
- 5.00
- MLS#:
- 8291142
- Subdivision:
- Highpointe Ph I Sec One
ADDITIONAL INFORMATION
Discover luxury and privacy in this stunning 3-story home, nestled on an oversized greenbelt lot in the prestigious gated community of Highpointe. Surrounded by lush greenery on two sides, this home offers a tranquil retreat with breathtaking hill country views. As one of the largest homes in Highpointe, this residence features an exceptional 5-car garage setup, including an attached 3-car garage and a temp-controlled detached 2-car garage. The detached garage, ~756 sq ft, boasts 8 ft by 9.5 ft doors, extra deep bays, and an epoxy floor, making it ideal for classic car storage, a home gym, or an entertainment space. The open floor plan offers 5 bedrooms, 3 full baths, and 2 half baths, along with 5 living areas and 2 dining spaces, ensuring ample room for family and guests. The main level includes a cozy living room with a fireplace, a gourmet kitchen with a butler’s pantry, formal dining and living rooms, a primary bedroom suite, a home office, a half bath, and a laundry room. Up half a level, you'll find a loft space, ideal for a variety of uses. The second floor features 4 bedrooms, each with walk-in closets, 2 full bathrooms, a game room with a storage closet, and a covered balcony. The third floor offers a bonus room with a half bath and stunning views, perfect for a home theater, playroom, or easily converted into another bedroom suite. This home also includes an EV Level 2 charger in the garage, a rainwater collection barrel, whole house gutters, and a sprinkler system. The community amenities are second to none with multiple pools, a fitness center, tennis courts, jogging/biking paths, playgrounds, and more. Ideally located in Austin, this home offers easy access to award-winning Dripping Springs schools, shopping and dining at Belterra Village, the new HEB at 290/Nutty Brown, and nearby breweries, distilleries, wineries, and outdoor recreational opportunities. Experience the best of city living while enjoying the peace and privacy of suburban life.
$1,697,000
135 Winning Colors Austin, TX 78737
- Type:
- Single Family
- Sq.Ft.:
- 3,262
- Status:
- Active
- Beds:
- 4
- Lot size:
- 3.67 Acres
- Year built:
- 2015
- Baths:
- 4.00
- MLS#:
- 1789522
- Subdivision:
- Key Ranch At The Polo Club
ADDITIONAL INFORMATION
Welcome to 135 Winning Colors, a custom-built 2015 home in the prestigious gated community of Key Ranch at the Polo Club. Situated within the renowned Dripping Springs ISD, this modern 4-bedroom, 3.5-bathroom residence offers luxury, comfort, and functionality. The home features 3,262 square feet, including a 2,805 square foot main dwelling and a 457 square foot guest casita, perfect for guests or multigenerational living. Set on a sprawling 3.67-acre corner lot, there's ample room for additional structures that could include a barn and paddock, or sports court. Inside, discover bamboo plank and tile flooring. The main kitchen is a chef's dream, equipped with a Whirlpool refrigerator, Bertazonni 36" range and oven, wine refrigerator, and walnut butcher block island. The primary bathroom boasts heated floors, a soaking tub, and a large walk-in shower with dual shower heads. The outdoor living space features 750 square feet of covered patio, an outdoor kitchen, pool, hot tub, and fire pit. The property also includes a 30,000-gallon rainwater harvesting system with three-stage filtration and UV sterilization, ensuring a sustainable water supply. Recent updates include fresh exterior paint and stain (2024). Additional amenities include a 1,029 square foot three-car attached garage and a luxurious pool. Conveniently located near AESA Prep Academy, the POLO Tennis Club (featuring Tennis, Pickleball, and Padel courts), and The XS Equine Stables, this property is ideal for sports and equestrian enthusiasts. Key Ranch offers equestrian-friendly homesites ranging from 3 to 10 acres, just 18 miles west of downtown Austin. Experience modern living in a serene, gated community at 135 Winning Colors. This property offers a luxurious lifestyle in a prime location.
$1,174,900
170 Call Dr Austin, TX 78737
- Type:
- Single Family
- Sq.Ft.:
- 4,575
- Status:
- Active
- Beds:
- 4
- Lot size:
- 1.15 Acres
- Year built:
- 2021
- Baths:
- 5.00
- MLS#:
- 8374289
- Subdivision:
- Estates At Sawyer Ranch
ADDITIONAL INFORMATION
Nestled within the prestigious Estates at Sawyer Ranch, 170 Call Drive epitomizes luxury living in the hill country. This exquisite property offers a harmonious blend of modern sophistication and serene natural beauty on a 1.15 care lot. Located in the sought-after Dripping Springs ISD, this home enjoys the tranquility of suburban living while being conveniently close to schools, shopping, restaurants, and downtown Austin. The residence boasts a timeless architectural design with elegant finishes and thoughtful details throughout. From the grand entrance to the expansive living spaces, every aspect of the home exudes style and comfort. An en-suite bedroom provides guests with private accommodations. This exceptional property offers more than just a home; it presents a lifestyle of luxury, convenience, and community. Whether you seek a sanctuary away from the city bustle or a place to entertain in style, 170 Call Drive provides the perfect canvas to create unforgettable memories.
$850,000
8400 Bear Creek Dr Austin, TX 78737
- Type:
- Single Family
- Sq.Ft.:
- 3,076
- Status:
- Active
- Beds:
- 5
- Lot size:
- 2.5 Acres
- Year built:
- 1985
- Baths:
- 4.00
- MLS#:
- 4784421
- Subdivision:
- Bear Creek Oaks
ADDITIONAL INFORMATION
GUEST SUITE, HORSE STABLES, CHICKEN COOP, GATED 2.5 ACRE PROPERTY!Click the Virtual Tour link to view the 3D walkthrough. Welcome to your dream retreat! This beautifully renovated, move-in ready home is nestled on 2.5 serene acres in the quiet Bear Creek neighborhood, just 20 minutes from downtown Austin & within Dripping Springs School District. The home features incredible natural light & five bedrooms, 3.5 baths & a grand peaked ceiling bonus/media room. As you enter through the private gated entrance, you’ll notice numerous upgrades, including a new roof (2022), HVAC system (2021), hot water heater (2021), reverse osmosis system (2021), & new NT custom windows throughout. The luxury continues with a newly renovated primary bath, fresh custom interior & exterior paint, new exterior doors, a two-way slider, new HardiePlank siding, & updated lighting and plumbing fixtures. The kitchen is a chef's delight, featuring stainless steel appliances, a large farmhouse sink, a wine fridge, & a seating area adorned with a wood-burning fireplace. A two-way slider opens onto the spacious deck, perfect for entertaining, complete with a hot tub (2018) overlooking the private acreage. The property backs up to Bear Creek, offering a picturesque setting with a 6-foot depth of clear swimming water when full. Animal enthusiasts and hobbyists will appreciate the large four-stall horse barn and the full-sized chicken coop with four nesting boxes and a roaming pen. Additionally, this home boasts a fantastic attached guest suite with a private entrance, kitchenette, full ADA bathroom. This beautifully updated home offers privacy, modern amenities, ample storage, & ideal proximity to downtown Austin. Don't miss this unique opportunity to make it yours!
$1,200,000
11905 Mesa Verde Dr Austin, TX 78737
- Type:
- Single Family
- Sq.Ft.:
- 4,200
- Status:
- Active
- Beds:
- 5
- Lot size:
- 0.34 Acres
- Year built:
- 2020
- Baths:
- 5.00
- MLS#:
- 9187370
- Subdivision:
- Belterra
ADDITIONAL INFORMATION
Welcome to luxury living at its finest in the prestigious Pinnacle section of Belterra, known for its exclusivity and convenience to top-rated schools, shopping, dining, and recreation! This stunning 5-bedroom, 4.5-bathroom home is a masterpiece of design and functionality, boasting an impressive 4-car garage and sitting on a spacious lot exceeding 1/3 acre with no rear neighbors. Upon arrival, you're greeted by a grand 4-foot iron front door with reflective glass as well as soffit lighting, ensuring both privacy and elegance. Inside, the home unfolds with exquisite features including a dramatic curved staircase with wood treads, soaring cathedral ceilings in the great room, dining room, and primary bedroom, accentuating the spaciousness and sophistication throughout. Designed for the gourmet chef and entertainer, this kitchen has built-in stainless steel appliances, an under-counter microwave, warming drawer, apron-front sink, and a 6-burner multi-metal cooktop. Additional features include pot and pan drawers, double-stacked upper cabinets, and so much more. No detail was spared in the luxurious bathrooms, featuring a free-standing tub for relaxation, and a walk-in shower enclosed with frameless glass and tile flooring, adding a touch of spa-like serenity to your everyday routine. The layout includes a spacious au pair suite upstairs and a versatile game room downstairs, providing flexible living and entertainment spaces. Every bedroom in this home is generously appointed with its own walk-in closet. For added convenience, the home includes a resource center and a laundry room with abundant storage, enhancing organization and utility for modern living. Outside, the expansive backyard beckons with endless possibilities, offering space for outdoor activities, gardening, or even a future pool and spa oasis. Don't miss your chance to own this exceptional property—schedule your showing today and experience the epitome of upscale living!
$795,500
125 Spyglass Cv Austin, TX 78737
- Type:
- Single Family
- Sq.Ft.:
- 3,570
- Status:
- Active
- Beds:
- 4
- Lot size:
- 0.24 Acres
- Year built:
- 2013
- Baths:
- 4.00
- MLS#:
- 4666093
- Subdivision:
- Belterra Ph 4 Sec 13
ADDITIONAL INFORMATION
Price reduced! Discover the perfect blend of luxury, comfort, and convenience in this stunning 4-bedroom, 4-bathroom single-family home located in the Mesa Verde Hills section of Belterra. Built in 2013, this stone, brick and stucco residence offers 3570 square feet of beautifully designed living space, featuring a very flexible floor plan with 2 bedrooms on the main floor and 2 bedrooms upstairs with a large game room and a bonus playroom that could be converted to a 5th bedroom. In addition, there is a dedicated first-floor office, a large kitchen island, an oversized covered patio and a 3-car garage!
$875,000
349 Pear Tree Ln Austin, TX 78737
- Type:
- Single Family
- Sq.Ft.:
- 3,826
- Status:
- Active
- Beds:
- 5
- Lot size:
- 0.27 Acres
- Year built:
- 2022
- Baths:
- 5.00
- MLS#:
- 4489886
- Subdivision:
- Parten Ranch
ADDITIONAL INFORMATION
$10,000 incentive being offered for Rate Buy down or closing costs! 349 Pear Tree Ln is a stunning property that combines luxury and comfort in one fantastic package. This expansive home has an impressive 3,871 square feet and sits on a generous, private lot, offering ample space for relaxation and entertainment. This Parten Ranch home is the popular Taylor Morrison Larimar plan. The residence boasts five spacious bedrooms each with 4.5 bathrooms providing the ultimate convenience and privacy. The high ceilings throughout the house lend an air of grandeur and openness to the overall design. There's a dedicated light and bright office. Movie nights will be taken to another level in the media room, perfect for hosting friends or simply enjoying your favorite films in style. Next to the media room is an oversized game room! The generous primary bedroom, ensures plenty of room for personalization and the ensuite has separate vanities, walk-in shower and a soaking tub creating a haven for relaxation after a long day. An additional bonus is the secondary bedroom with its own ensuite located downstairs – ideal for guests. Storage won't be an issue in this home as it offers abundant storage spaces throughout including two pantries in the kitchen and a butlers pantry. Outside, you'll find a covered patio with a private backyard overlooking a greenbelt with beautiful heritage oaks. This outdoor space is ready for outdoor living as it is pre plumbed for a sink and natural gas for grilling ease. Meal times are made special with both formal and casual dining areas and a well-equipped kitchen at your disposal. Whether you're hosting a dinner party or preparing everyday meals, these spaces ensure convenience and versatility. The home has a 3 car garage equipped with an electric car charging station, a water softner and a reverse osmosis system at the kitchen sink. One of the best locations in DSISD, while only minutes to downtown Austin.
$674,990
110 Monarch Ln Austin, TX 78737
- Type:
- Single Family
- Sq.Ft.:
- 3,221
- Status:
- Active
- Beds:
- 4
- Lot size:
- 0.27 Acres
- Year built:
- 2006
- Baths:
- 4.00
- MLS#:
- 9639694
- Subdivision:
- Belterra Ph 01 Sec 06a
ADDITIONAL INFORMATION
Welcome to this remarkable two story home in the sought after subdivision of Belterra! This charming home on over a quarter of an acre offers the perfect balance of comfort and class. The soaring ceilings and picturesque windows in the living room allow for an abundance of light to fill the home. Chilly nights are warmed by the floor to ceiling stone fireplace, which pairs perfectly with a quiet night in. Close by is the well appointed kitchen complete with stainless steel appliances, double ovens, gas range, and built in microwave. The expansive granite countertops and storage offer plenty of space for your additional appliances, cookbooks, and more. The large kitchen island is ideal for gathering while the next meal is being prepared. Then easily transition to the spacious breakfast nook to share your meal with friends and family. Off of the breakfast nook, step out onto the large covered, screened in patio, favorable for summer nights in Texas. The expansive backyard and the greenbelt backing up to the property gives the ideal amount of privacy while living conveniently in the city. The large primary suite is located on the first floor for convenience and privacy. Soak in the large corner tub or wash the day away in the separate, oversized walk in shower. The versatile downstairs room with french doors can be used as an office, den, or workout room. As you wind up the stairs to the second floor, you will immediately notice the large bonus room with a built in desk- perfect for more office space, reading nook, or homework station. An additional three bedrooms and two full baths round out the expansive second story, allowing for plenty of space for kids, guests, family, and friends. Recent updates include new HVAC in 2023, new cooktop & microwave in 2021, new water heaters in 2020 & LVP flooring, carpet & paint in 2022. The Belterra subdivision offers a rec center with a gym, pavilion, pool, parks, trails, & more. You won't want to miss seeing this one in person!
$850,000
8505 Whispering Trl Austin, TX 78737
- Type:
- Single Family
- Sq.Ft.:
- 3,678
- Status:
- Active
- Beds:
- 4
- Lot size:
- 0.27 Acres
- Year built:
- 2014
- Baths:
- 4.00
- MLS#:
- 8263117
- Subdivision:
- Ridgeview Ph 1
ADDITIONAL INFORMATION
Discover the elegance and sophistication at 8505 Whispering Trail. This residence features 4 bedrooms, 3.5 bathrooms, a dedicated office, home theater, and a separate game room/flex space. Nestled in the Southwest Austin neighborhood of Ridgeview, this 3678 sf home sits on a 0.27 acre lot at the end of a cul de sac with no direct back neighbor. With an exceptional tax rate of 1.4%, its prime location offers pickleball courts, pool, and the convenience of being within walking distance to the esteemed Austin Waldorf School. Inside, hardwood floors create a warm and inviting atmosphere, while the living room's soaring ceiling and wall of windows flood the space with natural light. The main floor primary suite provides a tranquil retreat with its bay window seating area and dual walk-in closets. Builder upgrades include a feature brick wall in the game room, built-in cabinets in the library/office, and an extended patio. Entertainment enthusiasts will appreciate the cinema room, complete with space for a built-in mini fridge and butler's sink, as well as built-in speakers, projector, and screen. Outside, the meticulously landscaped outdoor space offers a private sanctuary for relaxation or intimate gatherings. Conveniently situated, this residence provides easy access to a wide array of amenities. Belterra Village, offering shopping, dining, and entertainment options, is only approximately 10 mins away. The vibrant heart of Downtown Austin can be reached in roughly 20 mins, and the Austin-Bergstrom International Airport is accessible within 25 mins, ensuring effortless access to urban excitement and travel. For those seeking upscale retail and dining experiences, the Hill Country Galleria is a mere approximate 15-minute drive, boasting a diverse selection of shops and restaurants. Experience the perfect balance of serene suburban living and easy access to the dynamic culture and experiential living that Austin has to offer at 8505 Whispering Trail.
$583,000
146 Raindance Cv Austin, TX 78737
- Type:
- Single Family
- Sq.Ft.:
- 2,550
- Status:
- Active
- Beds:
- 4
- Lot size:
- 0.28 Acres
- Year built:
- 2009
- Baths:
- 3.00
- MLS#:
- 2524161
- Subdivision:
- Highpointe Ph Iv Sec One-b
ADDITIONAL INFORMATION
BEST VALUE in gated community! GREENBELT lot! (Highpointe is in Dripping Springs ISD and Hays County, Austin is only used by Post office) Open concept single story. Meticulously maintained! Recent roof, gutters, paint, and AC! Nestled in low traffic cul-de-sac! The kitchen is the heart of this home with ample cabinet and countertop space, breakfast bar service island and family workstation. Floorplan offers two functional flex spaces: formal dining, home office, school room, gym! Primary suite is HUGE with large windows and natural light. Primary bath offers separate tub and shower, double vanity and MASSIVE, all season walk-in closet! Spacious secondary bedrooms and hall bath. Bonus: NO CARPET! Enjoy the outdoors year-round in your ginormous backyard with an outdoor kitchen, fire pit and greenbelt views. Endless community amenities for the active, outdoor enthusiast! Hike and bike trails, parks and resort styled pool with club house. Residents attend renowned Dripping Springs ISD with Sycamore Elementary and Middle School adjacent to neighborhood entrance. Easy access to 290. Minutes from shopping, dining, entertainment! Deets: 4BR, 2.5BATH plus FLEX SPACE! LOW HOA! LOW TAX RATE! Rare OPPORTUNITY to own in Highpointe for un $600K!
$1,750,000
13320 Paisano Trl Austin, TX 78737
- Type:
- Single Family
- Sq.Ft.:
- 2,749
- Status:
- Active
- Beds:
- 4
- Lot size:
- 10.01 Acres
- Year built:
- 1986
- Baths:
- 3.00
- MLS#:
- 5338360
- Subdivision:
- N/a
ADDITIONAL INFORMATION
Make your home among the song birds of the Hill Country on a fabulous 10 acre estate overlooking Cambrian Creek. The property holds a Wildlife tax exemption for Migratory Song Birds, Whitetail Deer, and more. The 4 bed, 3 bath property features a stunning two sided limestone fireplace, cedar plank walls, wood framed windows, updated modern kitchen and baths, and spectacular views of the creek all along the windowed Eastern wall. Oversized laundry room with sink and craft counter, built-ins and storage throughout home, living room bar, tile roof, pool resurfaced 2021, HVAC 2020. Walk down to the creek from the large deck overlooking the pool and countryside. Metal Quonset Hut workshop with electric perfect for projects or storage.
$699,000
8302 N Madrone Trl Austin, TX 78737
- Type:
- Single Family
- Sq.Ft.:
- 2,183
- Status:
- Active
- Beds:
- 4
- Lot size:
- 2 Acres
- Year built:
- 1995
- Baths:
- 3.00
- MLS#:
- 2317281
- Subdivision:
- Bear Creek Oaks Sec 2
ADDITIONAL INFORMATION
This delightful 4-bedroom home is nestled on a sprawling 2-acre lot and perfect for those looking to add their touch and create their dream home. Located within the highly sought-after Dripping Springs ISD, this property features 2 spacious downstairs living areas, ample natural light, and a versatile 4th room that can serve as a bedroom or is large enough to be a gameroom or additional upstairs living room. The expansive private lot offers privacy, tranquility, and plenty of space for outdoor activities or future expansions. The main home has a 2 car garage, and there is an additional large detached garage that would make a great workshop or give ample extra storage. Enjoy the best of both worlds with the serenity of country living while being just a short 15 min drive to downtown Austin. Both HVACs replaced in 21’, new roof in 15’ along with many other upgrades to check out. Whether you’re a seasoned renovator or seeking a home to make your own, this property provides an ideal canvas for your vision. Don’t miss out on this incredible opportunity.
$899,000
201 Garrett St Austin, TX 78737
- Type:
- Single Family
- Sq.Ft.:
- 2,302
- Status:
- Active
- Beds:
- 4
- Lot size:
- 5.09 Acres
- Year built:
- 2001
- Baths:
- 3.00
- MLS#:
- 5785391
- Subdivision:
- Heritage Country
ADDITIONAL INFORMATION
Welcome to 201 Garrett St, where tranquility meets convenience in the heart of Dripping Springs ISD. Nestled at the end of a quiet road, this picturesque property boasts a brand-new roof and sits on a sprawling 5-acre private lot enveloped by mature trees. This one-owner home has been meticulously cared for, reflecting pride of ownership in every corner. Inside, discover a spacious layout designed for comfort and functionality. Large windows throughout the home invite natural light and provide serene views of the surrounding natural beauty. Step outside onto the expansive deck, ideal for enjoying morning coffee or evening sunsets in complete privacy. Located just a short drive from Austin, residents will appreciate the low tax rate of Dripping Springs ISD while enjoying the benefits of country living. Whether you're seeking a peaceful retreat or a place to entertain friends and family, 201 Garrett St offers the perfect blend of convenience and serenity. Don't miss the opportunity to make this exceptional property your new home!
$775,000
8802 El Rey Blvd Austin, TX 78737
- Type:
- Single Family
- Sq.Ft.:
- 2,189
- Status:
- Active
- Beds:
- 3
- Lot size:
- 0.8 Acres
- Year built:
- 1974
- Baths:
- 2.00
- MLS#:
- 8047205
- Subdivision:
- Granada Hills Amd
ADDITIONAL INFORMATION
This home has been completely remodeled including; flooring, paint, lighting, hardware, counter tops, sink, dishwasher replaced 2024, roof replace in 2023, complete septic system replaced in 2023, Pella windows and more. Contact agent for complete list of repairs. The lot is a little over 3/4 acre of land, backs to a greenbelt, fenced, treed and very private. HOA is voluntary, has a neighborhood pool, playground, picnic tables, and tennis court, all within walking distance of this home. The home offers the blend of modern tasteful updates and community tranquility. It is located close to a new HEB, restaurants, and shopping. The large enclosed Sunroom provides lots of natural light into the home. The Sunroom has central heat and air and can be enjoyed year-round.
$594,000
880 Wild Rose Dr Austin, TX 78737
- Type:
- Single Family
- Sq.Ft.:
- 2,543
- Status:
- Active
- Beds:
- 3
- Year built:
- 2013
- Baths:
- 3.00
- MLS#:
- 5799454
- Subdivision:
- Highpointe Condo
ADDITIONAL INFORMATION
If you have been looking for a 1-story home, with a 3-car garage, in a fantastic neighborhood this is the perfect home for you! This home sits on a corner lot that backs to a greenbelt in the highly acclaimed gated community of Highpointe. It has a spacious open layout with high ceilings and lots of windows to add in natural light. As you enter, you'll see a formal dining area to the right, and an office with French doors on the left. The family room is bright and open and features beautiful tile floors and a gas fireplace. The kitchen has tons of cabinet space, a sizable pantry, beautiful granite countertops and backsplash, and built-in appliances with a gas cooktop. A 2nd casual dining area has a peaceful view of the backyard. The owner's suite has it's own entry into the backyard patio, a large walk-in closet, and a bath with dual vanities, a garden tub and walk-in shower. There are two additional guest rooms with a shared bath. At the end of the day, you can relax on the back covered patio and enjoy cooler evenings with a north facing backyard. Roof was replaced in 2024! Residents of Highpointe enjoy resort-style amenities including swimming pools, tennis and basketball courts, fitness center, and hiking trails, and students attend highly acclaimed Dripping Springs ISD.
$939,500
410 Torrington Dr Austin, TX 78737
- Type:
- Single Family
- Sq.Ft.:
- 3,891
- Status:
- Active
- Beds:
- 5
- Lot size:
- 0.22 Acres
- Year built:
- 2007
- Baths:
- 4.00
- MLS#:
- 7591683
- Subdivision:
- Belterra Ph Ii Sec 9b
ADDITIONAL INFORMATION
**Hill Country Dreaming Becomes Reality** The Hill Country views from this home are extensive. Experience the sophistication and beauty of this stunning 1.5-story home, complete with an oasis-style pool and backyard. Located in the highly sought-after Belterra master-planned community and within Dripping Springs ISD, this home offers a desirable layout with four bedrooms on the main floor. The open-concept living space features plantation shutters, carved wood floors, granite countertops, and interior stoned arches that separate the kitchen and dining area from the sunroom. The home is equipped with speakers integrated into the ceiling of the primary bathroom, main living room and outdoor area, allowing music to flow seamlessly through out the spaces. The outdoor paradise includes a large, private screened deck/porch area with a TV, kitchen, sink, fridge, grill, and fireplace. There is a secondary layout area perfect for relaxing while soaking up the sun. You'll also find a custom heated in-ground stone pool with waterfall features and attached heated spa. The main outdoor level also features a secondary stone preparation kitchen area with a Lyfe Tyme brand double lid pit smoker. There is an attached outdoor two seat swing and eating area making it all the perfect private outdoor space ideal for entertaining guests or relaxing with family and friends. Upstairs, a bonus second and very spacious family/living room with integrated speakers in the ceiling. There is also a fifth bedroom with a gorgeous view of the neighborhood and hill country. From this same bedroom, you can even catch a glimpse of the Dripping Springs Water Tower. Neighborhood amenities include swimming pools, playgrounds, a gym, nature trails, and some of the best dining and entertainment experiences. *Owner is a licensed Realtor. Information is deemed reliable but not guaranteed. Buyer/Buyer Agent to verify.
- Type:
- Single Family
- Sq.Ft.:
- 1,361
- Status:
- Active
- Beds:
- 3
- Lot size:
- 2.17 Acres
- Year built:
- 1900
- Baths:
- 2.00
- MLS#:
- 7547281
- Subdivision:
- Big Country Sec 1
ADDITIONAL INFORMATION
Owning a piece of Hill Country history is within your reach! Estimated to have been built around 1900, this unique property was originally the ranchhand quarters for its “twin” next door. Over the years, it has been thoughtfully expanded, yet the original 2-room brick and stone house remains at its heart. This historic home offers endless possibilities! Whether you choose to renovate it or build your dream home on the lot, the existing structure could serve as a charming home office, game room, she-shed, man-cave, or any other space you envision. The potential for this property is boundless! If building a new home is your dream, this lot is unbeatable. Imagine enjoying stunning second-story views from your new home in a prime location within the highly regarded Dripping Springs ISD and Hays County, all while being just 30 minutes from downtown Austin and the airport. The Fitzhugh corridor and Dripping Springs are experiencing rapid growth, making opportunities like this exceptionally rare. With the development of the nearby Belterra Village shopping center, access to amenities is becoming more convenient than ever. Come stake your claim on this iconic piece of Texas history and make it a part of your future. Opportunities like this don’t come around often—seize the chance to own a true Hill Country treasure!
$699,900
255 Stone River Dr Austin, TX 78737
- Type:
- Single Family
- Sq.Ft.:
- 2,662
- Status:
- Active
- Beds:
- 4
- Lot size:
- 0.24 Acres
- Year built:
- 2015
- Baths:
- 4.00
- MLS#:
- 6262883
- Subdivision:
- Highpointe Ph V Sec Two
ADDITIONAL INFORMATION
Beautifully refreshed 4b/3.5ba (with office and pool) nestled in very desirable Highpointe neighborhood. This exterior of this two story house boasts a stone and stucco exterior with lighted and covered front and back porch. The interior high ceilings, and feels open and bright and features no carpet, along with numerous updated fixtures. It is perfect for entertaining with all tile in the common areas and the kitchen opening up to the breakfast area and living space. The kitchen is perfectly appointed with recessed lighting, granite countertops, stainless steel appliances, built-in oven, microwave, new dishwasher and kitchen island. Enjoy the primary suite on the first floor with high tray ceilings, tile floors, dual vanity, walk-in shower and tub as well as the sizable walk-in closet with new vinyl plank flooring and extra under stair storage. Upstairs features all secondary bedrooms and the second living area that opens to the downstairs living space. Private backyard is the perfect spot to entertain with outdoor kitchen and covered patio space and newly refreshed and resurfaced pool and spa next to greenbelt with no neighbors behind. Enjoy views of established oaks while winding down in the pool and spa. Don't miss this one! Buyer to verify all details (school district, taxes, etc).
$699,950
323 Mirafield Ln Austin, TX 78737
- Type:
- Single Family
- Sq.Ft.:
- 3,340
- Status:
- Active
- Beds:
- 4
- Lot size:
- 0.27 Acres
- Year built:
- 2012
- Baths:
- 6.00
- MLS#:
- 6290899
- Subdivision:
- Belterra
ADDITIONAL INFORMATION
Great Value in Belterra! Come see this beautiful 2-story brick home located in Belterra in the desirable Mesa Verde section and tucked away on a quiet street. This home has 4 bedrooms with each having a dedicated bathroom and all located on the main level. The light-filled open floor plan mostly lives like a 1-story with only the oversized game room and full bath located upstairs. Even though the floor plan is open there is room for everyone to have their own space. There is a dedicated flex room with glass french doors for privacy could be used for study, playroom, exercise, etc. Hand scraped floors throughout give the house a nice flow. The kitchen is open to the family room and breakfast area which makes it perfect for entertaining. The family room has a wonderful wood-burning fireplace for those cozy nights to enjoy. The Primary Suite is the ultimate retreat with large bedroom and bathroom including soaking tub, walk-in shower, double vanities. and walk-in closet. Out back you will find a lovely covered patio to beat the heat along with plenty of yard. The options are endless for the backyard with space for a pool, garden and play area. 3-car garage for all your cars and toys; also an accessibility ramp and handrail has been added to the interior of garage for easy access to interior of home. NEW 2024 Roof! This neighborhood boasts award-winning schools; HEB, restaurants, shopping and movies just minutes away. This property location can't be beat. Walking distance to neighborhood playground and just a bike ride to elementary school and neighborhood pool and additional playground/amenity center.
$804,990
895 Pear Tree Ln Austin, TX 78737
- Type:
- Single Family
- Sq.Ft.:
- 3,442
- Status:
- Active
- Beds:
- 5
- Lot size:
- 0.24 Acres
- Year built:
- 2024
- Baths:
- 4.00
- MLS#:
- 8167400
- Subdivision:
- Parten Ranch
ADDITIONAL INFORMATION
Built by Taylor Morrison, December Completion - Step into the inviting Chrysolite floor plan, where charming curb appeal meets thoughtful interior design. Begin your journey on the welcoming front porch, then step inside to discover a meticulously planned layout. On one side of the foyer, you'll find 1 bedroom, 1 bathroom, and a convenient 3-car garage, while the other side offers a laundry room, entry foyer, and two additional bedrooms with another bathroom. Continue through to experience seamless open-concept living, where a spacious gathering room flows effortlessly into a casual dining area, flex room, well-appointed kitchen, and elegant dining room, creating the perfect space for relaxation and entertainment. Venture upstairs to find another bedroom with a walk-in closet, along with a bathroom, storage area, and expansive game room, offering endless possibilities for family fun and leisure. The Chrysolite floor plan is designed to cater to your every need, combining style, functionality, and comfort for the ultimate living experience. Structural options added include: Bedroom 5 with bath, study, shower with mud set at bathroom 2, drop in tub at primary bath and interior corner fireplace.
$795,000
13003 S Madrone Trl Austin, TX 78737
- Type:
- Single Family
- Sq.Ft.:
- 2,957
- Status:
- Active
- Beds:
- 4
- Lot size:
- 1.43 Acres
- Year built:
- 1995
- Baths:
- 5.00
- MLS#:
- 6652028
- Subdivision:
- Bear Creek Oaks Sec 3
ADDITIONAL INFORMATION
Escape the hustle and bustle of the city to this hidden gem just a short 15-minute drive from downtown Austin. Nestled on over an acre of land, this expansive property offers a rare opportunity to enjoy both space and convenience, as well as the award-winning Dripping Springs ISD. With almost 3,000 square feet of living space in the main house, including a remarkable great room spanning over 500 square feet, this home seamlessly blends modern upgrades with endless potential. The kitchen boasts stainless steel appliances, a double oven with separate cooktop, farmhouse sink, central kitchen island and ample space in the combined breakfast area for a 6-person table. Featuring two primary bedrooms, one of which boasts its own private entrance and exit outside, this property offers unique multigenerational living opportunities or the possibility for a private home office or rental space. The two secondary bedrooms sit on the opposite side of the home, for additional privacy. Imagine mornings spent savoring coffee on the back porch, surrounded by the tranquility of nature, and evenings entertaining guests in the spacious living areas. The vast expanse of land invites endless possibilities - whether you dream of creating a sprawling garden oasis, adding a pool, or expanding the existing structure, the canvas is yours to shape. Additional bonuses: the various out-buildings, including a horse stall, pen and tack room, as well as a small barn with chicken coop, a few workshops and a climate controlled studio or granny flat with front patio and endless potential. Don't miss out on the chance to own a piece of paradise with room to grow and evolve.
$495,000
8004 Agarita Dr Austin, TX 78737
- Type:
- Single Family
- Sq.Ft.:
- 2,134
- Status:
- Active
- Beds:
- 3
- Lot size:
- 0.77 Acres
- Year built:
- 1992
- Baths:
- 3.00
- MLS#:
- 4403900
- Subdivision:
- Goldenwood West Sec 04
ADDITIONAL INFORMATION
So much to love about this adorable country home. Imagine living on a spacious, wooded lot (.77 acre). You'll have 3 large bedrooms upstairs and all living spaces below. Elegant living area has beautiful wood floors & stone fireplace (wood or gas). Large study, wood floors with custom oak bookcases, formal dining, wood floors & tiled breakfast area, cozy kitchen offers gas cooking & windows to backyard. Circular driveway in front as well as driveway to your 3 car garage with usable attic space. Covered front & back porches, fenced in backyard & additional fenced in are for garden or dog run. Extra storage building & natural area at back 3rd of property can be whatever your heart desires. Come see & appreciate this great home.
$698,000
114 Mendocino Ln Austin, TX 78737
- Type:
- Single Family
- Sq.Ft.:
- 2,958
- Status:
- Active
- Beds:
- 4
- Lot size:
- 0.19 Acres
- Year built:
- 2018
- Baths:
- 4.00
- MLS#:
- 5703749
- Subdivision:
- Belterra
ADDITIONAL INFORMATION
Come see this fantastic home in Southwest Austin's Belterra Community. This 4 bedroom, 3.5 bath home features soaring ceilings in the family room, a dedicated office, HUGE flex space upstairs, AND a hidden room! With 2,958 sqft on a corner lot, there is plenty of room for everyone. The spacious open concept living/dining/kitchen flows seamlessly to a newly landscaped backyard showing off its raised garden beds, rose bushes and fire pit. The second floor boasts an ensuite bedroom/bathroom just off the flex space, 2 other secondary bedrooms, another full bathroom, as well as an unfinished room over the front porch that could be converted into an office or storage space. Even the garage has great space and organization!! Recent exterior paint, roof and gutters as well as new carpet in bedrooms and flex space make this home complete and move in ready. Zoned for the highly acclaimed Dripping Springs ISD, with Rooster Springs Elementary right down the street. Close proximity to shopping/dining at Belterra Village, the new HEB on Nutty Brown Rd. and walking distance to 2 of Belterra's nature trails. This incredible home has so much to offer and it's priced to sell!! Sellers are highly motivated... bring us an offer!! Copy & paste this link into your browser to gain full access to the Virtual Open House for this listing: https://drive.google.com/drive/folders/1z3qLCJFfRLCgfKDPQ7EIOqlmG_qw2Erd?usp=drive_link
$250,000
339 Seneca Dr Austin, TX 78737
- Type:
- Land
- Sq.Ft.:
- n/a
- Status:
- Active
- Beds:
- n/a
- Lot size:
- 0.34 Acres
- Baths:
- MLS#:
- 8069170
- Subdivision:
- Belterra Ph 4 Sec 19b
ADDITIONAL INFORMATION
**Prime Unimproved Lot Offering Endless Possibilities** Discover the potential of this pristine lot at 339 Seneca Dr, Austin, TX 78737. With vast open space and no existing structures, this property invites you to design your dream home from scratch. Enjoy the tranquil surroundings of Austin's countryside while still being close to city amenities. Don't miss out on this opportunity to create your ideal living space! Belterra has a friendly feeling of community and pride that is immediately apparent! Belterra boasts an abundance of attractions, including Dripping Springs Schools that prioritize student development, parks and green spaces for all ages, wonderful scenery, and first-rate amenities. Fantastic chance to construct a custom home on one of the twelve available homesites in Belterra's Seneca Trails neighborhood - schedule a viewing today! Seller can provide architectural plans if needed.
$1,549,000
13750 High Sierra Rd Unit B Austin, TX 78737
- Type:
- Single Family
- Sq.Ft.:
- 4,704
- Status:
- Active
- Beds:
- 4
- Lot size:
- 4.5 Acres
- Year built:
- 2016
- Baths:
- 4.00
- MLS#:
- 2209162
- Subdivision:
- Big Country Annex
ADDITIONAL INFORMATION
Presenting a modern, industrial hill country estate situated on 4.49 acres of rare usable land, this property offers privacy and exclusivity in a stunning location. The residence is built with commercial-grade materials, featuring 2x6 walls that create a contemporary and luxurious compound. The open spaces seamlessly blend with the natural surroundings. Abundant presence of natural light. Need some fresh air? Click a button to open up the walls! The opportunities are endless! STR's are possible but should be confirmed by the buyer. Ask about mortgage buy down from seller. The second floor of the residence boasts a full living quarters equipped with a separate kitchen, full bath, bedroom, and living room. The upper deck provides breathtaking views. Separate HVAC systems are in place to accommodate the different wings and areas of the home. Unbelievably low electric bills! Additionally, the property features an office nook, a full office, and a Zen room that could be converted into additional bedrooms by relocating the master quarters upstairs, showcasing this home's flexibility. The property is fully fenced and gated, with 30,000 and 2,500-gallon rain collection tanks. This system provides a continuous supply of the highest quality water. The property is ready to accommodate another house or workshop, complete with a separate 200-amp service. The existing septic system, installed in 2020, is equipped to handle additional construction with a simple connection. Positioned conveniently near renowned Fitzhugh breweries, hill country wineries, distilleries, and within the award-winning Dripping Springs Independent School District, this estate offers easy access to downtown, Bee Cave, Dripping Springs, Oak Hill, and Belterra. For additional photos and a video walk-through, please visit https://sites.inhabitphotography.com/vd/103693806

Listings courtesy of ACTRIS MLS as distributed by MLS GRID, based on information submitted to the MLS GRID as of {{last updated}}.. All data is obtained from various sources and may not have been verified by broker or MLS GRID. Supplied Open House Information is subject to change without notice. All information should be independently reviewed and verified for accuracy. Properties may or may not be listed by the office/agent presenting the information. The Digital Millennium Copyright Act of 1998, 17 U.S.C. § 512 (the “DMCA”) provides recourse for copyright owners who believe that material appearing on the Internet infringes their rights under U.S. copyright law. If you believe in good faith that any content or material made available in connection with our website or services infringes your copyright, you (or your agent) may send us a notice requesting that the content or material be removed, or access to it blocked. Notices must be sent in writing by email to [email protected]. The DMCA requires that your notice of alleged copyright infringement include the following information: (1) description of the copyrighted work that is the subject of claimed infringement; (2) description of the alleged infringing content and information sufficient to permit us to locate the content; (3) contact information for you, including your address, telephone number and email address; (4) a statement by you that you have a good faith belief that the content in the manner complained of is not authorized by the copyright owner, or its agent, or by the operation of any law; (5) a statement by you, signed under penalty of perjury, that the information in the notification is accurate and that you have the authority to enforce the copyrights that are claimed to be infringed; and (6) a physical or electronic signature of the copyright owner or a person authorized to act on the copyright owner’s behalf. Failure to include all of the above information may result in the delay of the processing of your complaint.
Austin Real Estate
The median home value in Austin, TX is $361,900. This is higher than the county median home value of $278,700. The national median home value is $219,700. The average price of homes sold in Austin, TX is $361,900. Approximately 41.53% of Austin homes are owned, compared to 50.25% rented, while 8.22% are vacant. Austin real estate listings include condos, townhomes, and single family homes for sale. Commercial properties are also available. If you see a property you’re interested in, contact a Austin real estate agent to arrange a tour today!
Austin, Texas 78737 has a population of 916,906. Austin 78737 is less family-centric than the surrounding county with 35.47% of the households containing married families with children. The county average for households married with children is 37.23%.
The median household income in Austin, Texas 78737 is $63,717. The median household income for the surrounding county is $62,815 compared to the national median of $57,652. The median age of people living in Austin 78737 is 32.7 years.
Austin Weather
The average high temperature in July is 95.1 degrees, with an average low temperature in January of 38.9 degrees. The average rainfall is approximately 35.2 inches per year, with 0.6 inches of snow per year.
