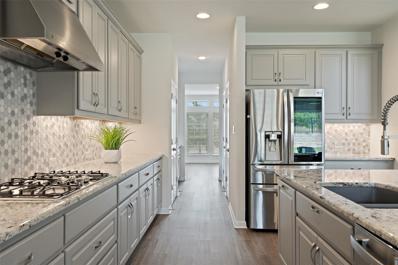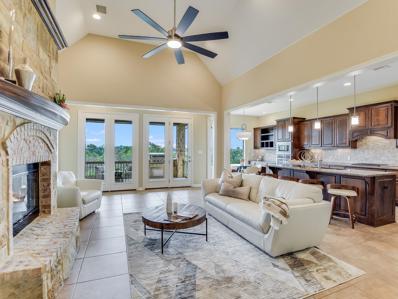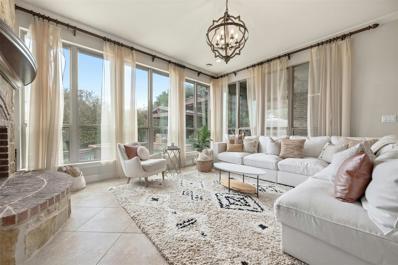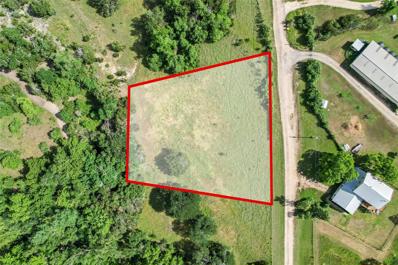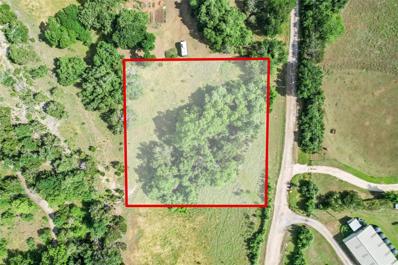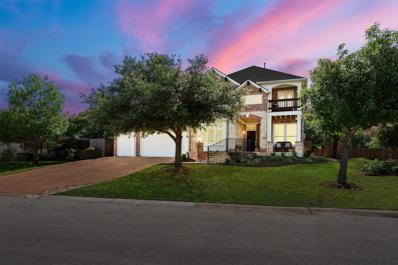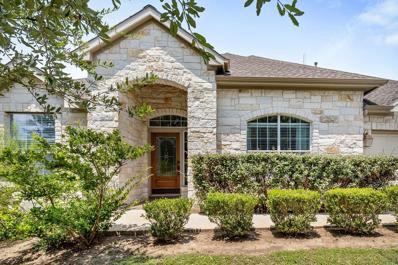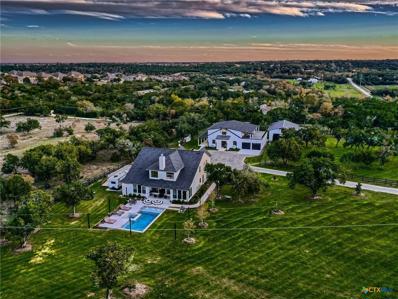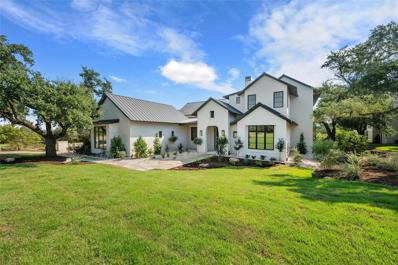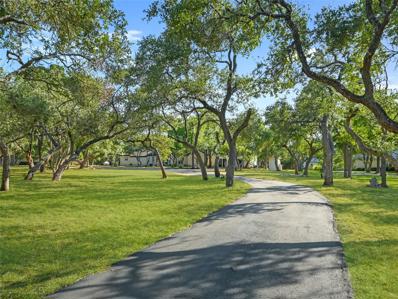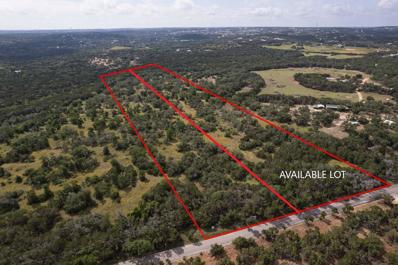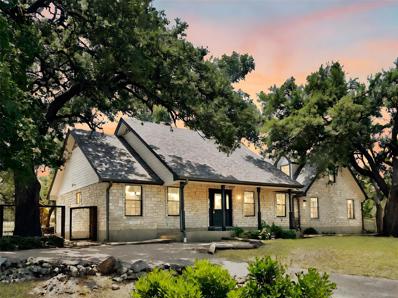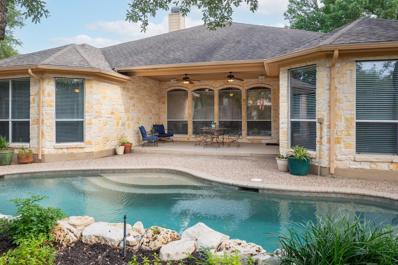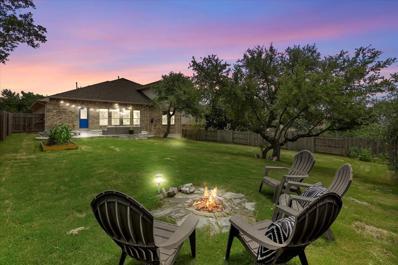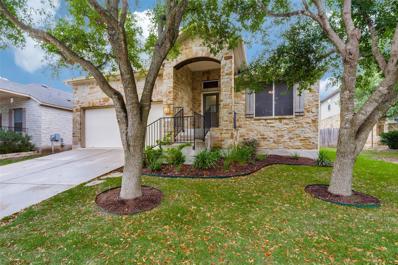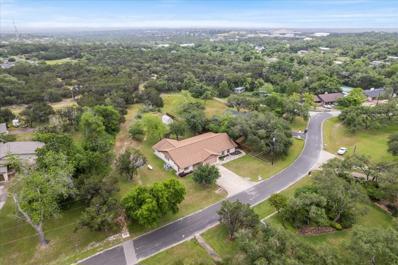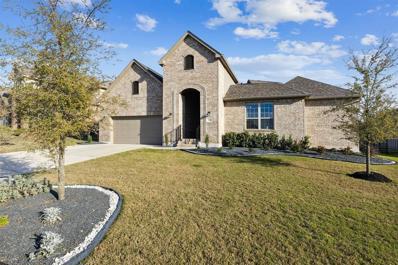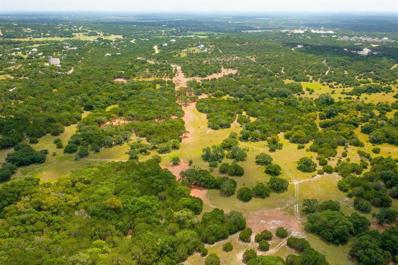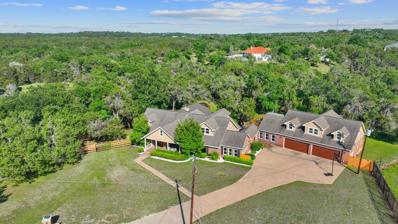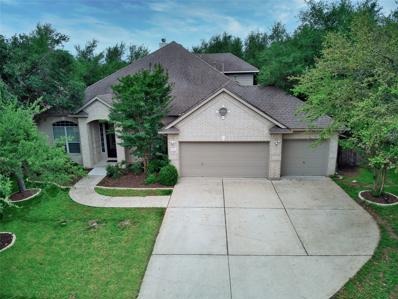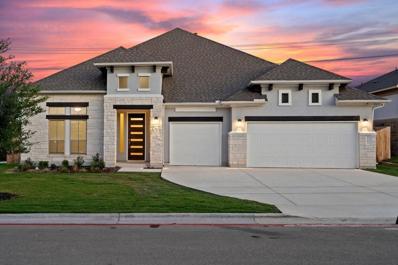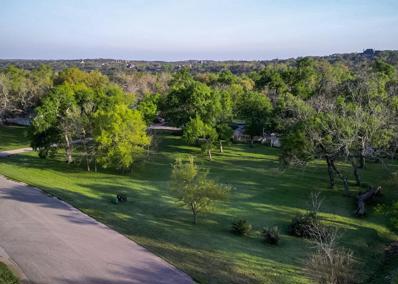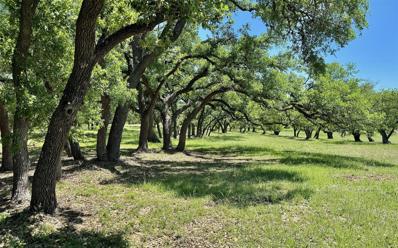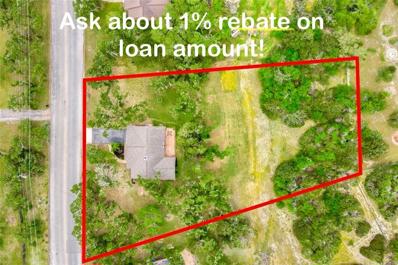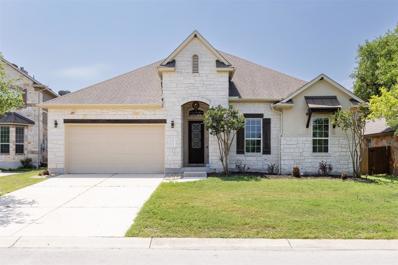Austin TX Homes for Rent
$899,444
220 Clement Dr Austin, TX 78737
- Type:
- Single Family
- Sq.Ft.:
- 4,085
- Status:
- Active
- Beds:
- 5
- Lot size:
- 0.31 Acres
- Year built:
- 2019
- Baths:
- 5.00
- MLS#:
- 2236391
- Subdivision:
- Reunion Ranch
ADDITIONAL INFORMATION
LIKE NEW! 5BR 4.5 BATH Study, game room AND media/flex! Primary AND guest suite on main level! Light, bright, airy, and fresh. Open concept, tall ceilings, large windows, ample natural light! Any décor pallet will work with the modern-transitional finishes. At entry, open foyer, home office and formal dining. Butler’s pantry open to expansive kitchen! Endless counter tops and cabinets. LARGE service island. Kitchen is the center of great room. Open kitchen/living/dining. Primary suite is huge with large windows and sitting area. Primary bath has two vanities, large walk-in shower, and huge closet! Also on main level, guest bed with interior full bath, powder bath and utility. Upstairs-a second full bed suite with interior bath, two additional secondary bedrooms with a shared bath, game room and media/flex! The Ridge at Reunion Ranch offers a beautiful, natural landscape. Stunning hill country and sunset views. Enjoys parks, trails, community pool and pavilion. Residents attend renowned Dripping Springs ISD. Community is approximately 20 minutes to downtown Austin, 25 to ABIA, 15 minutes to charming Dripping Springs! LOW TAX RATE & LOW HOA!
$815,000
13271 Mesa Verde Dr Austin, TX 78737
- Type:
- Single Family
- Sq.Ft.:
- 3,404
- Status:
- Active
- Beds:
- 4
- Lot size:
- 0.23 Acres
- Year built:
- 2008
- Baths:
- 4.00
- MLS#:
- 9761883
- Subdivision:
- Belterra
ADDITIONAL INFORMATION
***View*** Nestled on a prime greenbelt lot in the highly sought-after Belterra community, this beautiful 1.5-story home is a must-see, offering panoramic views and ultimate privacy! This home features an open-concept living and dining area with high ceilings, abundant natural light, and ceramic tile flooring throughout the main living areas. As you enter, you'll be greeted by a formal dining room adorned with crown molding and a dedicated home office with french doors, providing a perfect space for work or study. The inviting living room boasts a vaulted ceiling and a stunning stone fireplace, creating a warm and welcoming atmosphere. The living room seamlessly flows into the chef's kitchen, which is equipped with a large center island, breakfast bar, granite countertops, a built-in workstation, and sleek stainless-steel appliances, including a gas cooktop. The spacious primary suite offers a peaceful retreat with a large walk-in closet and a spa-like en-suite bath featuring separate granite-topped vanities, a jetted soaking tub, and a walk-in shower. All bedrooms are conveniently located on the main level, while a versatile loft with a full bathroom upstairs provides additional living space. Step outside to the covered patio, where you can enjoy stunning panoramic hill country views and gorgeous sunsets. This space is perfect for entertaining, complete with a built-in grill and fireplace. The ultra-private greenbelt lot ensures tranquility and privacy. Additional features include an extra-large 3-car garage with ample storage space. This home’s prime location, just minutes from Belterra Village amenities, makes it ideal for those seeking convenience and luxury. Schedule a showing today!
$1,000,000
331 Aspen Dr Austin, TX 78737
- Type:
- Single Family
- Sq.Ft.:
- 3,523
- Status:
- Active
- Beds:
- 5
- Lot size:
- 0.35 Acres
- Year built:
- 2011
- Baths:
- 5.00
- MLS#:
- 5250287
- Subdivision:
- Belterra Ph 1 Sec 5a
ADDITIONAL INFORMATION
Introducing 331 Aspen Drive, a contemporary gem nestled in the sought-after neighborhood of Belterra. This impressive home features 5 bedrooms, 4.5 bathrooms, an expansive 3523 SqFt of living space, and fantastic outdoor space with a great swimming pool, spa and outdoor kitchen. Upon entry, you'll be greeted by the airy high ceilings and abundant natural light that accentuates the bay windows and formal dining room. The well-appointed kitchen boasts quartz countertops, stainless steel appliances, a walk-in pantry and opens to a private outdoor space with a barbecue cooking area, perfect for hosting gatherings. The primary bedroom, located on the main floor, features bay windows, an ensuite primary bathroom with a soaking tub and walk-in shower, as well as a customized walk-in closet. The main level also holds the guest bedroom with ensuite bath, formal dining room, as well as the dedicated office room with plantation shutters. Moving upstairs, you land in the oversized media/game room that provides a great upstairs living or play space. Also upstairs are the spacious secondary bedrooms, walk-in closets and two full bathrooms. Step outside into the private yard and unwind in the cabana, take a dip in the saltwater pool, or indulge in the soothing spa. Nestled in the desirable Belterra neighborhood, this home provides access to a myriad of amenities and access to excellent schools, shopping, and dining options are just a short drive away. Don’t miss the opportunity to make 331 Aspen Drive your new sanctuary.
- Type:
- Land
- Sq.Ft.:
- n/a
- Status:
- Active
- Beds:
- n/a
- Lot size:
- 0.89 Acres
- Baths:
- MLS#:
- 1392136
- Subdivision:
- Oakridge Park Sec 3
ADDITIONAL INFORMATION
Beautiful Hill Country Living. Escape city life while staying just 20 minutes from Central Austin. This serene .89-acre lot in the Texas Hill Country is the perfect place to build your dream home. Wake up to nature's tranquility. With easy access to Mopac, commuting is a breeze. Ideal for nature lovers or those seeking a peaceful retreat, this location offers the best of both worlds. Secure this prime lot now and build at your own pace.
- Type:
- Land
- Sq.Ft.:
- n/a
- Status:
- Active
- Beds:
- n/a
- Lot size:
- 1.04 Acres
- Baths:
- MLS#:
- 6734600
- Subdivision:
- Oakridge Park Sec 3
ADDITIONAL INFORMATION
Beautiful Hill Country Living. Escape city life while staying just 20 minutes from Central Austin. This serene 1.04-acre lot in the Texas Hill Country is the perfect place to build your dream home. Wake up to nature's tranquility. With easy access to Mopac, commuting is a breeze. Ideal for nature lovers or those seeking a peaceful retreat, this location offers the best of both worlds. Secure this prime lot now and build at your own pace.
- Type:
- Single Family
- Sq.Ft.:
- 3,340
- Status:
- Active
- Beds:
- 4
- Lot size:
- 0.41 Acres
- Year built:
- 2005
- Baths:
- 4.00
- MLS#:
- 8005052
- Subdivision:
- High Pointe Ph I Sec One
ADDITIONAL INFORMATION
Once a model this splendid two story home is meticulously maintained and preserved for move-in ready. High, vaulted and coffered ceilings give you a calm and serene feeling throughout. Large windows bring in natural light, which adds energy and gives a welcoming feeling. As you enter through the main level, huge windows across the living room with stone fireplace, showcases you the extensive backyard with mature trees. Fine formal dining on the right takes you through a butler’s pantry into a gourmet kitchen with granite countertops, 42” maple cabinets with built-in stainless steel appliances followed by spacious breakfast area. Artistic and spacious study is on the left of the main entry followed by primary suite with bay windows and sitting area. Relax and view the nature outside. Bathroom has a nice Jacuzzi and walk-in shower. Walk-in and linen closets are well designed for ample storage. Laundry room on the main level and powder room adds convenience. Wrought iron and wood stairs trail you to the second level with an inviting spacious game room, three bedrooms and two bathrooms with linen closet. One of the bedrooms has an attached balcony. Relax and doze away! Amazing large backyard doubles the fun with an outdoor Fire Magic grill and enclosed screened patio room for all time entertainment. Whole home wired for security. Finished three car garages have hanging shelves for storage. Almost half an acre on double cul-de-sac, home comes with new paint inside and out. 1 year new fence and 3 year new roof. 2 new water heaters. Home is located just 20 miles from Downtown Austin and about 9 miles from Dripping Springs in a wonderful High Pointe gated community within highly acclaimed Dripping Springs School District. Community has world class community center which includes 4 swimming pools, open space and hike and bike trails and tennis courts. Close proximity to dinning, shopping, grocery and medical centers makes it very desirable. Take a tour and make it your own!
$668,000
492 Ledge Stone Dr Austin, TX 78737
Open House:
Sunday, 9/29 11:00-3:00PM
- Type:
- Single Family
- Sq.Ft.:
- 2,956
- Status:
- Active
- Beds:
- 4
- Lot size:
- 0.18 Acres
- Year built:
- 2007
- Baths:
- 3.00
- MLS#:
- 5246303
- Subdivision:
- Bush Ranch Ph 1 Rev
ADDITIONAL INFORMATION
Situated within the highly sought-after Dripping Springs school district, this single story floorplan in Ledge Stone offers a generous layout over 2,956 square feet! This spacious home features 4 bedrooms, with a private suite perfect for multi-generational living, as well as a separate study/home office. The bright entryway leads into the open kitchen and living area with abundant natural light from 3 large arched windows. The kitchen features a center island, granite counter tops and double oven. The guest room with private bath is located towards the front of the house, with the primary suite located on the opposite end for privacy. The spacious primary suite includes an en-suite with large walk-in closet, dual vanity, and separate tub and shower. Best of all this home features fully paid 10.08 kW solar panels for low energy bills! Other recent upgrades include a new HVAC (2022), privacy fence (2022), and tankless water heater (2021). Located in a beautiful gated community with amenities including a pool, park, playground and walking trails.
$4,750,000
14145 Bear Creek Pass Austin, TX 78737
- Type:
- Single Family
- Sq.Ft.:
- 7,176
- Status:
- Active
- Beds:
- 10
- Lot size:
- 5.48 Acres
- Year built:
- 2020
- Baths:
- 8.00
- MLS#:
- 544095
ADDITIONAL INFORMATION
This Stunning retreat on 5.48 acres of peaceful beauty & privacy truly is a hidden jewel. This multi-generational hobby farm property is just 25 mins from DT Austin. This property combines Country Charm w/Simple Elegance & Endless possibilities. Both homes are a blank canvas awaiting your unique touch. The focal point of this estate is the 2 large 3,500+ sq ft homes each boasting gourmet kitchens, high ceilings & versatile floor plans. On the WEST side of the property is the 2020 built, 3,528 sq ft primary modern farmhouse. The home features an elegant pool/spa & offers plenty of room for future additions such as a basketball/pickleball court. This home features 5 beds, 4 full baths, mult-office spaces, 2 dining areas, 3 living areas, media room, 2 car gar & boat/rv parking pad. On the EAST side of the property across the 90' motor court is the recently renovated 3,652 sq ft 2nd Home/Party-Barn & Horse Barn. This home boasts an open layout that seamlessly merges indoor & outdoor living, perfect for entertaining. This home offers plenty of flexible living space with 1st & 2nd fl suites, library/office, exercise room & more. The rear Juliet balcony has a beautiful view overlooking the Fruit Tree orchard. The massive 24’x48’ partially covered 2nd fl terrace offers panoramic views of the Texas Hill Country & Gorgeous Sunsets. This home has an attached 4 car heated/cooled garage w/epoxy floors. The 4-stall, 2023 built horse barn offers ample space for your farm needs w/Chicken Oasis that is ready for use. Bring your horses, alpacas & goats to join the residential Donkey family! This property includes a 48-zone irrigation system, concrete edged driveway & a 5k gal well storage tank. This property is before the Bear Creek low water crossing meaning you will never be stuck. New Nutty Brown HEB, Costco & Sunset Valley shopping center w/in mins. The rear 5.29 acres is open to selling as well to have nearly 11 acres. Don’t miss out on this rare family compound opportunity!
$3,149,000
129 Delayne Dr Austin, TX 78737
- Type:
- Single Family
- Sq.Ft.:
- 5,425
- Status:
- Active
- Beds:
- 5
- Lot size:
- 0.57 Acres
- Year built:
- 2024
- Baths:
- 6.00
- MLS#:
- 1702438
- Subdivision:
- Reunion Ranch Ph 2 Sec 3
ADDITIONAL INFORMATION
THE VERY LAST OPPORTUNITY to buy a new home in Reunion Reserve!! And Nalle Custom Homes saved the best for last! Incredible 5425 sq ft home with everything you can imagine - 4 living areas, 3 car garage, Dual sub-zero/wolf appliance package, wood floors, beams, huge back yard and expansive brick adorned patio with outdoor fireplace. All of the finest finishes you can imagine. Nalle really ramped up the finish on this last one! all priced at 580 a ft! With current lot values, this is literally below replacement cost! A fantastic deal on a beautiful custom home - don't delay this one will sell fast! NOW FINISHED AND READY FOR MOVE IN!!
$899,000
11805 Oak Branch Dr Austin, TX 78737
- Type:
- Single Family
- Sq.Ft.:
- 2,763
- Status:
- Active
- Beds:
- 3
- Lot size:
- 2.78 Acres
- Year built:
- 1994
- Baths:
- 4.00
- MLS#:
- 3449754
- Subdivision:
- Oak Run West
ADDITIONAL INFORMATION
This stunning Dripping Springs home, over 2,700 SF, has been beautifully remodeled. With 3 bedrooms + office (can be a bedroom) and 3.5 bathrooms, it offers an airy open floor plan, creating a spacious feel. Nestled on 2.7 acres, the property provides a tranquil setting with a backyard backing up to a creek and surrounded by lush woods. Tucked away for privacy, it feels like a secluded oasis. Recent updates include a remodeled kitchen, new bathroom addition, fresh paint inside and out, a redesigned master shower, new air ducts for efficient heating and cooling, a brand new propane tank, and new roof. Plus, charming shiplap accents and all-new appliances add modern appeal. Discover the countless enhancements awaiting in this delightful Dripping Springs home. See full upgrades list attached.
$1,495,000
Tbd Trautwein Rd Austin, TX 78737
- Type:
- Land
- Sq.Ft.:
- n/a
- Status:
- Active
- Beds:
- n/a
- Lot size:
- 13.28 Acres
- Baths:
- MLS#:
- 5380133
- Subdivision:
- N/a
ADDITIONAL INFORMATION
This 13.28-acre lot is a truly remarkable opportunity for anyone seeking a versatile and picturesque property. This land offers a host of possibilities as a result of being unrestricted, nice county road frontage & excellent topography for developing. The property offers numerous build site options, providing flexibility to create the perfect layout for commercial or residential uses. The generously sized acreage allows for potential subdivision into smaller parcels, making it an attractive investment for developers. It features two wet weather creeks near the rear of the property and three-sided fencing with high fencing at the back of the property. There's an abundance of mature oaks and hardwoods, and ample space to accommodate horses. Whether you're an investor, developer, or someone looking to build their dream home, you're provided with a versatile canvas to create something truly special. Don't miss out on the chance to own a piece of land with endless potential and natural beauty in one of the hottest areas between Austin and Dripping Springs. Property is located in Dripping Springs ETJ, currently Wildlife exempt for low taxes and can be purchased with more or less acreage, see agent for details. Information provided is deemed reliable, but is not guaranteed and should be independently verified. Buyer or Buyer's Agent to verify measurements, schools, & tax, etc. *Adjacent lot can also be purchased for a total of 26.56 acres. See MLS 4063715*
$895,000
7801 Shantivana Trl Austin, TX 78737
- Type:
- Single Family
- Sq.Ft.:
- 2,741
- Status:
- Active
- Beds:
- 4
- Lot size:
- 5.02 Acres
- Year built:
- 1994
- Baths:
- 3.00
- MLS#:
- 6897557
- Subdivision:
- Goldenwood Sec 1
ADDITIONAL INFORMATION
Introducing 7801 Shantivana Trail—a sprawling sanctuary nestled amidst the serene landscapes of the Hill Country. Spanning over 5 acres of picturesque terrain, this meticulously crafted retreat offers the epitome of luxury living. Horses and other animals allowed. Would make an incredible STR! Recently cleared land sets the stage for endless possibilities, while a fenced-in acreage, complete with a charming garden and playscape, beckons outdoor enthusiasts. Step inside to discover a haven of modern elegance, where a brand-new kitchen awaits with gleaming countertops and state-of-the-art appliances. Updated bathrooms exude sophistication and comfort, while new vinyl plank flooring throughout ensures both style and practicality, with no carpets to worry about. Above, a newer roof and brand-new gutters provide peace of mind, complemented by a 15-month-old, energy-efficient dual-cycle A/C system for year-round comfort. Additional living space abounds with a finished attic and garage, adding an extra 450 sq ft to accommodate your lifestyle needs. No detail has been spared, with recent maintenance including a cleaned septic tank and a fresh coat of paint adorning every room. A brand-new front door welcomes you home, while meticulous landscaping adds to the allure of this hill country haven. Experience the tranquility and splendor of hill country living at 7801 Shantivana Trail—an oasis where every detail has been thoughtfully curated to elevate your lifestyle to new heights. All information is to be verified by buyer. Please submit all offers to [email protected]. Just a quick update: the seller is still in the process of removing personal items from the property. Additionally the home was recently power washed, back door painted and several updated fixtures thoughout.
$899,000
270 Abbott Dr Austin, TX 78737
- Type:
- Single Family
- Sq.Ft.:
- 3,359
- Status:
- Active
- Beds:
- 5
- Lot size:
- 0.27 Acres
- Year built:
- 2005
- Baths:
- 4.00
- MLS#:
- 6561844
- Subdivision:
- Belterra Ph Ii Sec 9a
ADDITIONAL INFORMATION
HUGE PRICE IMPROVEMENT!!! This Newmark-built single-story home is situated on .25+ acre corner lot, offering impressive curb appeal in front & a private pool/spa oasis in back with a covered patio. Boasting over 3,350 SF of living space, this sprawling single-story retreat has 5 bedrooms, 3 full baths, 1/2 bath, private office, & more. Anchored by the expansive great room, the main living area boasts a gourmet kitchen, complete with walk-in pantry & informal dining space, overlooking the warm & inviting living room. Formal dining room, private office, & generous flex space surround kitchen & great room, offering plenty of space for gathering & relaxing. Retreat to large, light-filled Primary bedroom, featuring backyard views & generous ensuite bath complete with dual vanities, spa tub, separate shower, private toilet, & walk-in closet. 3 add'l bedrooms &two full-sized bathrooms round out the rest of the home’s living quarters, including private half bath off main living area for guests. Beyond your new home, an award-winning community awaits. Belterra’s benefits include conveniently located top-notch Dripping Springs ISD schools & an 8.71-acre member-only HOA recreation area featuring a resort-style swimming pool, splash pool, lap pool, fitness center, sports court,& baseball diamond. Belterra quietly spans ~1,600 acres of pristine Hill Country, boasting lovingly maintained homes, dedicated green space, & 12 separate parks. Endless opportunities to enjoy everything the Texas Hill Country & nearby Austin/Dripping Springs have to offer, from fishing in the community pond to exploring the 15-mile expanse walking/biking/running trails. Situated just 20 minutes west of thriving downtown Austin & 10 minutes east of quietly growing Dripping Springs, this spectacular home offers the best of both worlds – iconic Texas Hill Country landscapes surrounded by urban convenience!
$595,000
340 Manchester Ln Austin, TX 78737
- Type:
- Single Family
- Sq.Ft.:
- 2,896
- Status:
- Active
- Beds:
- 4
- Lot size:
- 0.23 Acres
- Year built:
- 2005
- Baths:
- 3.00
- MLS#:
- 1803815
- Subdivision:
- Belterra
ADDITIONAL INFORMATION
Roof replaced in 2023, new water heater in 2022 and new HVAC in 2021. Welcome to this stunning 2-story home nestled on a spacious 1/4 acre lot in the picturesque Belterra community. This home offers the perfect blend of elegance and functionality, featuring an open floor plan, gourmet kitchen, and spacious master suite. With 4 bedrooms, 2.5 baths, and a convenient 3-car tandem garage, there's plenty of space for comfortable living. Step inside to find a welcoming living room with a cozy fireplace, perfect for relaxing evenings at home. The eat-in kitchen boasts granite countertops, ample cabinet space, and a large deep sink, while the adjacent formal dining area provides a stylish space for entertaining guests. The first-floor primary bedroom offers a peaceful retreat with a luxurious bathroom featuring a soaking tub, separate walk-in shower, and spacious walk-in closet. Upstairs, you'll find a versatile second living room or game room, along with three additional bedrooms and a full bath. Outside, the large stone back porch and firepit create an ideal setting for outdoor entertaining, with views of the hill country and no backyard neighbors for added privacy. Zoned for the highly acclaimed Dripping Springs ISD and conveniently located within walking distance to parks, duck ponds, the community pool, and gym. Explore over 15 miles of walking/jogging/biking trails throughout the neighborhood, offering endless opportunities for outdoor recreation. Welcome home to Belterra living at its finest!
$519,000
178 Limestone Trl Austin, TX 78737
- Type:
- Single Family
- Sq.Ft.:
- 2,188
- Status:
- Active
- Beds:
- 4
- Year built:
- 2008
- Baths:
- 2.00
- MLS#:
- 2226088
- Subdivision:
- Village At Ledge Stone Condo
ADDITIONAL INFORMATION
Reduced 20K ! Beautiful 1 story brick home in Ledge Stone. Conveniently located off 290 with a lot of shopping and dining nearby, open floorplan with tall ceilings, gourmet kitchen with breakfast island, stove and oven finished with limestone, tiled flooring in living area, separate shower and garden tub in master bathroom, fenced backyard has mature trees, yard is facing east away from Texas Sun, fireplace in living, mother in law floorplan, great price at lower 500K in the Dripping Springs area, acclaimed Dripping Springs ISD, perfect for your fun hill country lifestyle!
$700,000
8505 La Tosca Dr Austin, TX 78737
- Type:
- Single Family
- Sq.Ft.:
- 2,421
- Status:
- Active
- Beds:
- 4
- Lot size:
- 0.89 Acres
- Year built:
- 1979
- Baths:
- 3.00
- MLS#:
- 6444562
- Subdivision:
- Granada Hills Amd
ADDITIONAL INFORMATION
Nestled within the Granada Hills neighborhood of southwest Austin, this home offers a harmonious blend of modern ease and tranquility, providing a living experience in a community brimming with amenities and natural allure. Featuring 4 bedrooms and 3 bathrooms, this meticulously maintained home exudes timeless charm with its tasteful updates and well-appointed living spaces. The home boasts a significant addition that includes a spacious primary suite and bath, providing a private retreat within the residence. Additionally, the third car garage and the versatile heated/cooled and plumbed studio/workshop offer endless possibilities catering to your unique lifestyle and interests. One of the guest bedrooms features an en-suite bath, the second and third bedrooms share a newly remodeled bath with beautiful walk-in shower. The closet space in each room and storage space throughout the home are truly remarkable. Natural light illuminates the house, creating a warmth and inviting ambiance. The living room is accentuated by a wood beamed ceiling, adding a touch of character! The heart of the home is the kitchen, featuring new black stainless steel appliances granite counters, that add a touch of modern sophistication to the space. The outdoor area is a haven of relaxation and entertainment, with a large covered patio perfect for al fresco dining or simply unwinding in the fresh air. Overlooking the lush green space, the backyard provides a serene backdrop for outdoor activities and gatherings with friends and family, and offers plenty of space for your own pool, vegetable garden, or ADU, to name a few. Through the voluntary HOA, residents of Granada Hills enjoy access to a host of community amenities, including a pool, park, and basketball and tennis courts, ensuring there is always something to enjoy right at your doorstep. Easy access to downtown Austin, Dripping Springs, shopping, restaurants, and schools. Low tax rate of 1.4035%
$899,000
350 Jacksdaw Dr Austin, TX 78737
- Type:
- Single Family
- Sq.Ft.:
- 3,298
- Status:
- Active
- Beds:
- 4
- Lot size:
- 0.26 Acres
- Year built:
- 2019
- Baths:
- 3.00
- MLS#:
- 8336073
- Subdivision:
- Reunion Ranch
ADDITIONAL INFORMATION
Tenant occupied through August - could be earlier if the home they're building is ready. Stunning one-story Taylor Morrison Buckingham floor plan with private courtyard, this 3,200 sqft,4-bedroom,3-bath masterpiece blends timeless elegance with modern sophistication. Step into the sunlit, open-concept living space that boasts a captivating 2-sided see-thru gas fireplace, seamlessly connecting the living and dining rooms. The expansive windows, with automatic blinds immerse you in the beauty of your surroundings, offering views of the sprawling backyard and greenbelt.The heart of this home is undoubtedly the chef's kitchen, equipped with a generous center island, quartz countertops, stainless steel appliances, and an inviting breakfast nook.Custom light fixtures, recessed lighting, beautiful wood flooring and built-ins throughout create a warm and cozy ambiance, ideal for entertaining or spending quality time with loved ones. Retire to the serene primary suite, complete with a bay window and accent wall that overlooks your private oasis. Unwind in the luxurious ensuite bathroom, featuring a double vanity, deep soaking tub, and a walk-in shower.The three additional bedrooms offer ample space and privacy for family and guests, while the home office, adorned with French doors and an accent wall, provides a quiet sanctuary for work or study.The large, flat backyard is enclosed by a wrought-iron fence, creating a private space for relaxation or recreation. Reunion Ranch is an exceptional master-planned community, offering residents access to green spaces, pools, hiking and biking trails, sports fields, two playgrounds, a community pool, and a community center. Indulge in the best of Austin living, with local restaurants, breweries, wineries, distilleries, theaters, nightlife, and grocery stores just minutes away.Discover the perfect blend of luxury, comfort, and convenience in this stunning estate, designed with the discerning homeowner in mind.
$475,000
249 Broadwing Cv Austin, TX 78737
- Type:
- Land
- Sq.Ft.:
- n/a
- Status:
- Active
- Beds:
- n/a
- Lot size:
- 1.48 Acres
- Baths:
- MLS#:
- 3138525
- Subdivision:
- Hawkridge
ADDITIONAL INFORMATION
Nestled in the exclusive and breathtaking Hawk Ridge community, this 1.480-acre lot, on a private cul-de-sac, offers an unparalleled opportunity to craft a dream home. One of the largest lots in the neighborhood, it resides in one of the most coveted areas, providing the perfect blend of seclusion and convenience. Ideally situated in Dripping Springs, yet a stone's throw from Austin, this exceptional property allows embracing the tranquility of the Hill Country while remaining within easy reach of high-end shopping, dining, entertainment, breweries, wineries and so much more. The highly rated Dripping Springs ISD ensures access to top-notch educational opportunities for families, further enhancing the desirability of this prime location. Hawk Ridge, a gated luxury community, offers a wealth of planned amenities, including hiking and biking trails, fostering an active and rejuvenating lifestyle amidst nature's embrace. Imagine building a dream home on this expansive lot, with sample building plans available to ignite creativity. Embrace the opportunity to craft a living space that seamlessly blends luxury and tranquility, where every detail reflects a unique vision and lifestyle. With its prime location, exceptional lot size, and unparalleled community amenities, this property presents an unrivaled opportunity to elevate the living experience.
$1,325,000
2 Longwood Rd Austin, TX 78737
- Type:
- Single Family
- Sq.Ft.:
- 5,397
- Status:
- Active
- Beds:
- 5
- Lot size:
- 2.58 Acres
- Year built:
- 1988
- Baths:
- 5.00
- MLS#:
- 5088383
- Subdivision:
- Heritage Oaks Sec 02-b
ADDITIONAL INFORMATION
SELLER FINANCING AVAILABLE - Buyer can get a rate in the mid 4’s to mid 5’s depending on down payment, and SAVE $48K in closing costs. MINIMUM of 20% down and Buyer MUST get pre-approved with Leahy Lending for seller financing consideration. NO formal underwriting, MUCH lower closing costs, NO discount points, close as fast as 10 days –*** Escape to your own private hill country oasis with this stunning 2.57-acre estate, tucked away on a cul-de-sac in Heritage Oaks with NO HOA. 5,397 sq ft, 5 beds & 4.5 baths, a private pool & your own pond! Enjoy a covered front porch, extended driveway, & a 4-car garage complete with a workshop: walnut hardwood flooring, modern fixtures, & an abundance of recently replaced windows framing the picturesque landscape. The expansive living room provides ample space for 2 sitting areas, while the formal dining room boasts a striking floor-to-ceiling stone fireplace. The large kitchen is a chef's dream, featuring a center island, breakfast bar, sleek quartz countertops, ample storage, a subzero refrigerator, monogram induction stovetop, built-in microwave, & an espresso machine. A home office with french doors offers a quiet retreat off the entry. Upstairs, the primary suite has a spacious walk-in closet, abundant storage, & an en-suite bathroom with separate vanities & a walk-in shower. An additional bedroom & a small flex room or nursery is down the hall. Off of the main living area find a work-out room & over it is a flex/media room with 2 large bedrooms which can be used as guest quarters over the garage. Outside, a huge second-floor terrace overlooks the in-ground pool & lush grounds, while an extended covered deck has a cathedral ceiling. The backyard of this hill country estate is a haven for many varieties of wildlife, providing a serene environment for birdwatching & enjoying the beauty of the natural surroundings. Located with easy access to wineries, breweries, the Farmer's Market, & HEB. Two horses allowed!
$650,000
131 Grafton Ln Austin, TX 78737
- Type:
- Single Family
- Sq.Ft.:
- 3,328
- Status:
- Active
- Beds:
- 4
- Lot size:
- 0.32 Acres
- Year built:
- 2006
- Baths:
- 4.00
- MLS#:
- 6545325
- Subdivision:
- Belterra Ph Ii Sec 9a
ADDITIONAL INFORMATION
Discover the Belterra Community and all that it has to offer. This sought-after floor plan presents a 3-bedroom, 2.5-bathroom, private office, and flex space on the main floor. Upstairs you’ll find new carpet in the spacious game room, and an additional room that can be used as a crafts or additional office space, and a convenient half bath. The home has been updated with new paint throughout, along with a new cooktop, microwave, dishwasher, quartz counter tops, and laminate flooring. The game room has been plumbed for a wet bar and the laundry room has been plumbed for a work sink. Outside, a sizable backyard beckons, ready for your personal touch to transform it into your own oasis. Whether you envision a pool, a basketball court, flourishing gardens, or all the above. The potential for this property knows no bounds, allowing you to bring your unique vision to life. Nestled near the distinguished Rooster Elementary, as well as the amenities center, parks, and shopping venues, this property holds a prime location.
- Type:
- Single Family
- Sq.Ft.:
- 2,935
- Status:
- Active
- Beds:
- 3
- Lot size:
- 0.2 Acres
- Year built:
- 2021
- Baths:
- 3.00
- MLS#:
- 6308210
- Subdivision:
- Skyridge
ADDITIONAL INFORMATION
Model home for sale! Nestled in the Hill Country, this single-story home offers access to Dripping Springs ISD, leading school district, with a tax rate under 2% and convenient access to DT Austin. The interior is complete with wood-look tile, Built-in fireplace with gas starter, gas cooktop with chimney vent hood, double ovens and upgraded 42” kitchen cabinets. Large study/flex space for your work from home needs. Secondary bedrooms connected by Jack & Jill bathroom, enormous owner’s suite with luxury bathroom. Gated boutique community, luxury pool, clubhouse & playscape w/ 15+ acres of parkland.
$1,597,000
8508 Lewis Mountain Dr Austin, TX 78737
- Type:
- Single Family
- Sq.Ft.:
- 2,250
- Status:
- Active
- Beds:
- 3
- Lot size:
- 7.7 Acres
- Year built:
- 1981
- Baths:
- 3.00
- MLS#:
- 4543101
- Subdivision:
- Lewis Mountain Ranch-ph One
ADDITIONAL INFORMATION
7.7 ACRE ESTATE BUILDING LOT with RANCH HOUSE IN THE HIGHLY SOUGHT AFTER LEWIS MOUNTAIN RANCHIt is a beautiful park-like property only 13.7 miles from downtown Austin. The lot consists of two parcels sold together. Video tours at: https://www.8508lewismountaindrive.comThe property has three large bedrooms and three bathrooms in a 2,250-square-foot finished home. This property offers the perfect blend of comfort and country living. The estate building lot is in the southeastern corner of the property. It is 0.8 acres of undeveloped land in the 7.7-acre estate. Additional building land is available if the garden is removed.You can take advantage of this rare opportunity to own a paradise in one of Austin's most desirable neighborhoods. Taxable value is of both lots totaling 7.7 acres. Appraised value $1,059,001
$1,750,000
518 Whirlaway Dr Austin, TX 78737
- Type:
- Land
- Sq.Ft.:
- n/a
- Status:
- Active
- Beds:
- n/a
- Lot size:
- 7.04 Acres
- Baths:
- MLS#:
- 5297034
- Subdivision:
- Key Ranch At The Polo Club
ADDITIONAL INFORMATION
Rare opportunity to build your dream home on this 7.0360 acre park-like acreage with City Water in the prestigious Key Ranch at the Polo Club, an exclusive gated equestrian community. Mature oak trees surround you in this tranquil, private natural setting, accessed from a semi-private cul de sac with no through traffic. Includes deep well for irrigation. Guest house, horses, barn, chickens, solar, rainwater collection allowed by HOA. Lot has the option to subdivide into two 3.5 acre lots. Enjoy the character of country living, just 18 miles from the heart of downtown Austin. Minutes to the Belterra community/shopping center, walk to Polo Club Equine, AESA Prep Academy & the Polo Tennis & Fitness Club. Lower Hays County Taxes and acclaimed Dripping Springs Schools.
$635,000
9202 El Rey Blvd Austin, TX 78737
- Type:
- Single Family
- Sq.Ft.:
- 1,663
- Status:
- Active
- Beds:
- 3
- Lot size:
- 1.09 Acres
- Year built:
- 1976
- Baths:
- 2.00
- MLS#:
- 1053889
- Subdivision:
- Granada Estates
ADDITIONAL INFORMATION
This charming 3 bed, 2 bath, 1-story home located in Granada Estates on an oversized 1.1 acre private lot is conveniently located in SW Austin just minutes away from Oak Hill, Legend Oaks, Villages of Western Oaks and the Circle C area. This home recently had new luxury vinyl plank floors put in and new 5" baseboards. In addition, all new matte black light fixtures were installed and the entire home was painted head to toe including walls, ceiling, trim, and doors. The exterior of the home was painted a year ago. New HVAC was replaced less than 3 years ago. The roof was replaced in 2015. It has convenient (15 minutes) access to downtown from either Hwy 290 or FM 1826 to 45 to MOPAC. It feeds into AISD's highly-rated Baldwin Elementary, Gorzycki MS and Bowie HS, but it's also just a few minutes away from the Austin Waldorf School (K-12). It has a voluntary HOA ($180 / yr) and a very low 1.4% tax rate. The neighborhood has a community pool, a park, a playground, tennis courts, sidewalks and neighborhood sponsored events. The voluntary HOA fees help maintain these facilities.Benchmark Mortgage is offering a 1% rebate on loan amount to buyers if they use Benchmark for their loan - ask agent for details.
$799,000
212 Elderberry Rd Austin, TX 78737
- Type:
- Condo
- Sq.Ft.:
- 2,963
- Status:
- Active
- Beds:
- 4
- Year built:
- 2013
- Baths:
- 3.00
- MLS#:
- 2528760
- Subdivision:
- Highpointe
ADDITIONAL INFORMATION
Stunning upgraded one story home in the desirable gated community of High Pointe on private lot backing to permanent greenbelt. Features: Study, Silestone-Kitchen & Master, 36" Gas Cooktop, Double Oven, 36" Vent Hood, 4 Sides Stone,42" Cabinets, Gas Stub at Patio, Covered Patio, Butler's Pantry-Wine Rack, Fire Glass Gas Fireplace, Stereo Prewire, Walk-in Shower Upgrade, Double Vanity, Garden Tub, Reclaimed Wood Detail at Fireplace/LR/Half Bath, Open FP, Large Master w/Patio Access, Center Island w/Bar Seating. Walking into this amazing plan is awe-inspiring with high, flat ceilings, updated fans, lights, paint, decor. 4 LARGE bedrooms, 2.5 baths, a separate office at the back and a master closet to die for! The master closet blends in directly to the utility room for ease of laundry. The quartz kitchen looks directly over the family room to keep the chef in the party and there is sooo much space on the gorgeous quartz counters. They run the entire length of the kitchen. Check out the private covered back patio that backs to permanent greenbelt. You have utmost privacy to grill out, or perhaps install a hot tub. The garage is huge with at least 2.5-3 bays for cars and toys or workshop! This home is located a quick walk to miles of hiking trails and bicycling avenues. Just down the street from the HOA pool and event center. Hurry out to see this one.

Listings courtesy of ACTRIS MLS as distributed by MLS GRID, based on information submitted to the MLS GRID as of {{last updated}}.. All data is obtained from various sources and may not have been verified by broker or MLS GRID. Supplied Open House Information is subject to change without notice. All information should be independently reviewed and verified for accuracy. Properties may or may not be listed by the office/agent presenting the information. The Digital Millennium Copyright Act of 1998, 17 U.S.C. § 512 (the “DMCA”) provides recourse for copyright owners who believe that material appearing on the Internet infringes their rights under U.S. copyright law. If you believe in good faith that any content or material made available in connection with our website or services infringes your copyright, you (or your agent) may send us a notice requesting that the content or material be removed, or access to it blocked. Notices must be sent in writing by email to [email protected]. The DMCA requires that your notice of alleged copyright infringement include the following information: (1) description of the copyrighted work that is the subject of claimed infringement; (2) description of the alleged infringing content and information sufficient to permit us to locate the content; (3) contact information for you, including your address, telephone number and email address; (4) a statement by you that you have a good faith belief that the content in the manner complained of is not authorized by the copyright owner, or its agent, or by the operation of any law; (5) a statement by you, signed under penalty of perjury, that the information in the notification is accurate and that you have the authority to enforce the copyrights that are claimed to be infringed; and (6) a physical or electronic signature of the copyright owner or a person authorized to act on the copyright owner’s behalf. Failure to include all of the above information may result in the delay of the processing of your complaint.
 |
| This information is provided by the Central Texas Multiple Listing Service, Inc., and is deemed to be reliable but is not guaranteed. IDX information is provided exclusively for consumers’ personal, non-commercial use, that it may not be used for any purpose other than to identify prospective properties consumers may be interested in purchasing. Copyright 2024 Four Rivers Association of Realtors/Central Texas MLS. All rights reserved. |
Austin Real Estate
The median home value in Austin, TX is $361,900. This is higher than the county median home value of $278,700. The national median home value is $219,700. The average price of homes sold in Austin, TX is $361,900. Approximately 41.53% of Austin homes are owned, compared to 50.25% rented, while 8.22% are vacant. Austin real estate listings include condos, townhomes, and single family homes for sale. Commercial properties are also available. If you see a property you’re interested in, contact a Austin real estate agent to arrange a tour today!
Austin, Texas 78737 has a population of 916,906. Austin 78737 is less family-centric than the surrounding county with 35.47% of the households containing married families with children. The county average for households married with children is 37.23%.
The median household income in Austin, Texas 78737 is $63,717. The median household income for the surrounding county is $62,815 compared to the national median of $57,652. The median age of people living in Austin 78737 is 32.7 years.
Austin Weather
The average high temperature in July is 95.1 degrees, with an average low temperature in January of 38.9 degrees. The average rainfall is approximately 35.2 inches per year, with 0.6 inches of snow per year.
