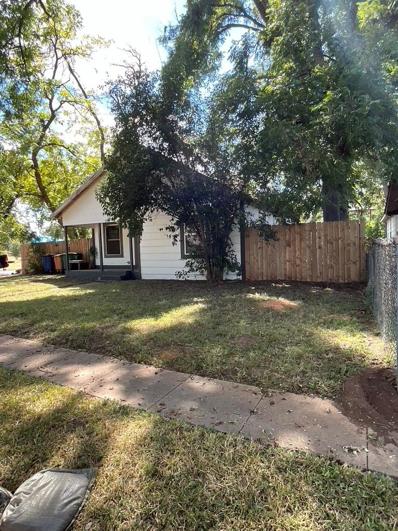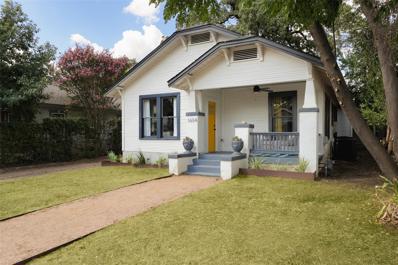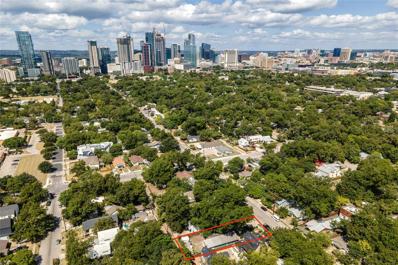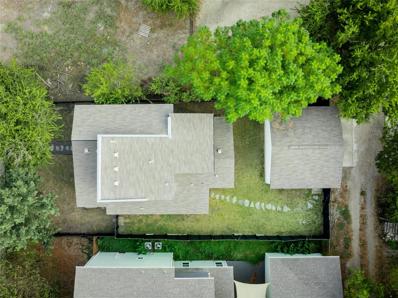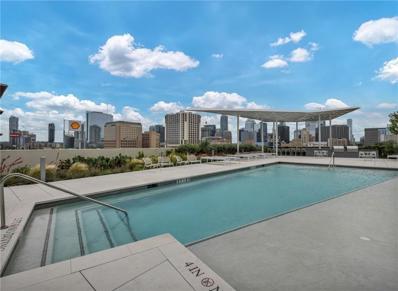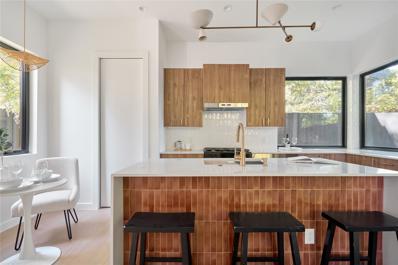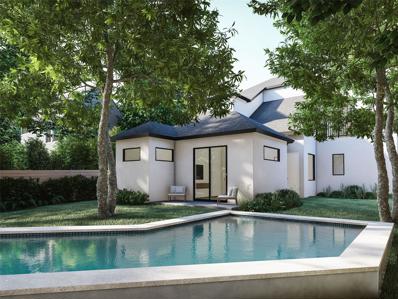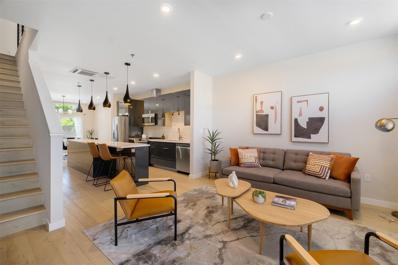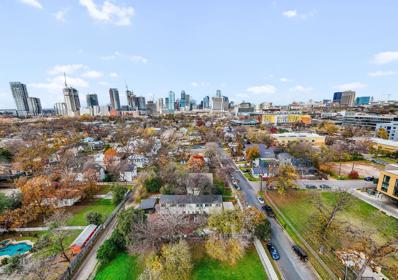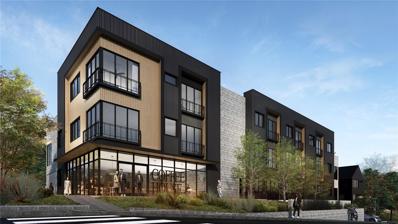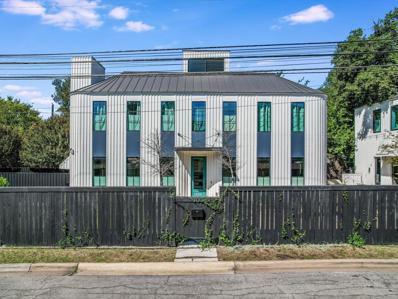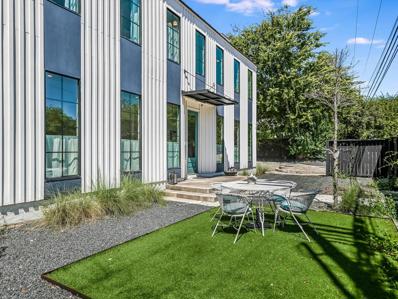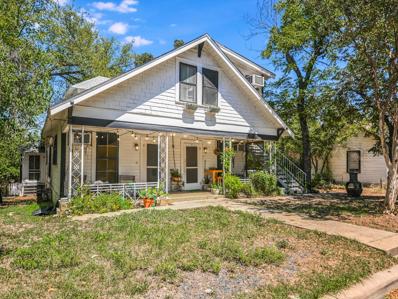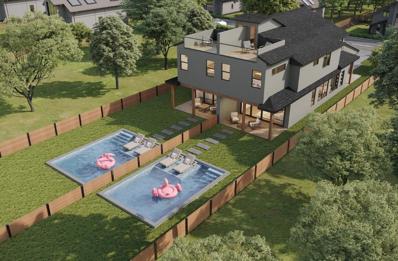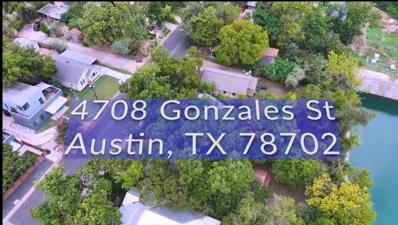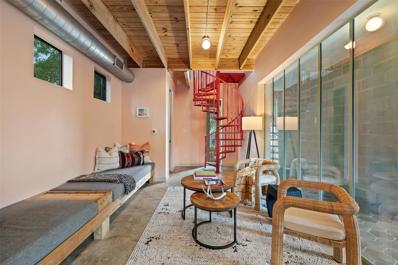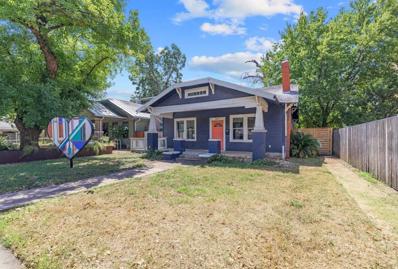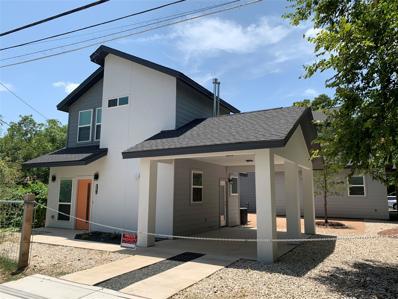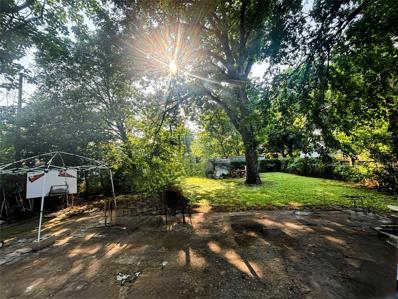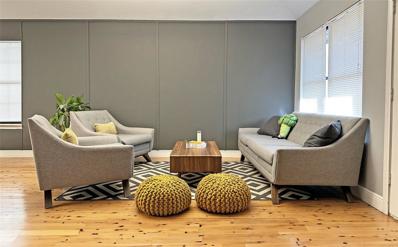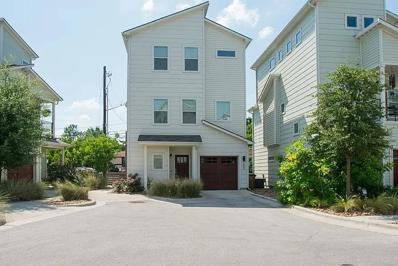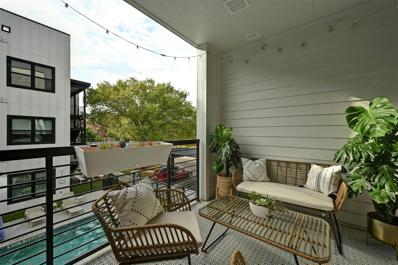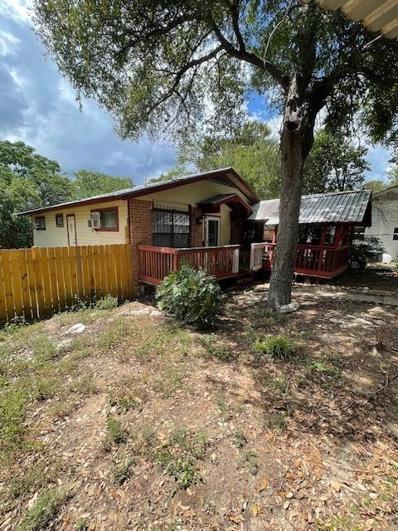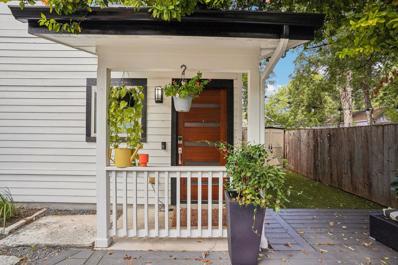Austin TX Homes for Rent
$725,000
3507 Govalle Ave Austin, TX 78702
- Type:
- Single Family
- Sq.Ft.:
- 952
- Status:
- Active
- Beds:
- 1
- Lot size:
- 0.2 Acres
- Year built:
- 1940
- Baths:
- 2.00
- MLS#:
- 5930196
- Subdivision:
- Cherico 01
ADDITIONAL INFORMATION
Corner Lot with street access for rear of property. Blank canvas or Restore original East Austin home to your needs.
- Type:
- Single Family
- Sq.Ft.:
- 1,262
- Status:
- Active
- Beds:
- 2
- Lot size:
- 0.17 Acres
- Year built:
- 1928
- Baths:
- 2.00
- MLS#:
- 3373447
- Subdivision:
- Johns C R
ADDITIONAL INFORMATION
This one-of-a-kind residence seamlessly blends historic charm with modern convenience, featuring stunning 15-foot ceilings, original pine wood floors, and exposed brick walls that tell the story of its past. The kitchen is a showstopper, blending vintage architectural details like the original brick chimney with modern stainless steel appliances and open shelving, perfect for both everyday living and entertaining. The primary suite is a true retreat, boasting a walk-in closet, an antique vanity, an oversized shower, and a clawfoot tub, which opens to serene IPE flooring for ultimate relaxation. Period features such as reclaimed wood floors, shiplap, antique vanities, and an exquisite clawfoot tub are complemented by thoughtful updates, making this home a rare blend of old-world character and contemporary comfort. A peaceful, fenced backyard shaded by a heritage oak offers a private outdoor escape. Located in a prime Austin location, this historically significant property offers a truly special opportunity for those seeking a home with soul and substance.
$850,000
1711 Holly St Austin, TX 78702
- Type:
- Single Family
- Sq.Ft.:
- 1,008
- Status:
- Active
- Beds:
- 3
- Lot size:
- 0.16 Acres
- Year built:
- 1995
- Baths:
- 2.00
- MLS#:
- 8025876
- Subdivision:
- Popes
ADDITIONAL INFORMATION
Excellent investors property, LOCATION, LOCATION, LOCATION, walking distance to Downtown and to Lady Bird lake, trails and recreation areas along the lake, easy access to East Austin entertainment area, you could build a large home or two separate units, lot has additional access thru a back alley, on both sides of the property there are new construction.
$950,000
1811 Singleton Ave Austin, TX 78702
- Type:
- Single Family
- Sq.Ft.:
- 1,870
- Status:
- Active
- Beds:
- 3
- Lot size:
- 0.13 Acres
- Year built:
- 2013
- Baths:
- 3.00
- MLS#:
- 3485849
- Subdivision:
- Glenwood Add
ADDITIONAL INFORMATION
Nestled in the heart of Austin’s thriving 78702 zip code, 1811 Singleton Avenue offers the perfect blend of modern elegance and urban convenience. This meticulously maintained 3-bedroom, 2.5-bathroom single-family home is a true gem, providing 1,870 square feet of beautifully designed living space in one of the city’s most sought-after and walkable neighborhoods. Built in 2013, this move-in ready home has been thoughtfully crafted to deliver comfort, style, and functionality—all with no detail overlooked. From the moment you arrive, you’ll be captivated by the sleek, modern exterior and fully fenced front and backyard, which offers privacy, ample space, and plenty of shade from the mature trees. The detached two-car garage ensures convenience, while the well-manicured outdoor space provides an inviting setting for relaxation or play. The covered back patio is an entertainer’s dream, ideal for hosting gatherings or simply enjoying the serene surroundings in your private yard. As you step inside, you’ll be welcomed by an open-concept floor plan with soaring ceilings and an abundance of natural light that floods the home through large windows. The spacious living area seamlessly flows into the dining and kitchen spaces, creating the perfect layout for modern living. Whether you’re entertaining guests or enjoying a quiet evening at home, this space feels both open and intimate. The kitchen is beautifully appointed with sleek cabinetry, modern appliances (all of which convey with the home), and plenty of counter space to satisfy your inner chef. The open flow between the kitchen and dining areas makes hosting dinner parties a breeze, while the adjacent living room offers a cozy space for gathering around. The first-floor primary suite is a retreat, offering privacy & convenience with its spacious layout and en-suite bathroom. Tall ceilings & ample windows create a bright and inviting atmosphere, while the luxurious bathroom features a walk-in shower and modern finishes.
- Type:
- Condo
- Sq.Ft.:
- 865
- Status:
- Active
- Beds:
- 2
- Lot size:
- 0.01 Acres
- Year built:
- 2018
- Baths:
- 1.00
- MLS#:
- 7179644
- Subdivision:
- Tyndall At Robertson Hill Condominiums
ADDITIONAL INFORMATION
Welcome to Unit 412 at The Tyndall, where urban luxury meets contemporary living in the heart of Austin. This stylish 1-bedroom, 1-bathroom unit with a versatile study offers the perfect balance of comfort and functionality. As you step inside and down the hallway, you’ll be greeted by a sleek kitchen featuring stainless steel appliances, perfect for unleashing your culinary creativity. The open area, full of natural light from the large windows, seamlessly connects the kitchen to the living area, perfect for entertaining or relaxation. After a long day, retreat to the cozy bedroom. The unit’s bathroom offers floor to ceiling tiling and a combination shower & tub. Just imagine soaking in the tub with your current book or your favorite podcast playing in the background - pure bliss! The bonus study room is the perfect versatile space. Whether you work from home, or desire a quiet retreat for your creative projects, this area offers endless possibilities to customize your needs. Storage is a breeze with the unit’s generous walk-in closet, providing ample space to keep everything organized. Additionally, cabinetry along the hallway offers even more storage options, ensuring your home stays tidy and clutter-free. Residents of The Tyndall have access to numerous amenities to enhance their lifestyle including 24-hour concierge service, multiple conference rooms, a fitness center and clubhouse. Escape the Texas heat by taking a dip in the sparkling pool, where breathtaking views of downtown Austin serve as the backdrop to your relaxation. Don't miss out on the opportunity to experience everything The Tyndall has to offer. Schedule your showing today and make Unit 412 your new “home sweet home”.
- Type:
- Condo
- Sq.Ft.:
- 1,134
- Status:
- Active
- Beds:
- 3
- Lot size:
- 0.16 Acres
- Year built:
- 2024
- Baths:
- 3.00
- MLS#:
- 4993218
- Subdivision:
- Chernosky 11
ADDITIONAL INFORMATION
*Seller Financing Available - Inquire for Details* Discover the ultimate blend of style, comfort, and convenience at 2816 Garwood St Unit 2, a meticulously designed 3-bedroom, 2.5-bathroom home located in Austin’s trendy 78702 zip code. Built by the esteemed LBF Homes and designed in collaboration with Begonia Barbancho Design and Steve Zagorski Architecture, this rare find offers 1,134 square feet of luxurious living space, along with a private backyard and no HOA dues or short-term rental restrictions. The attention to detail is evident the moment you step inside. The open-concept first floor features stunning white oak flooring throughout, creating a warm and inviting atmosphere that flows seamlessly from the living area to the modern kitchen. High-end finishes, custom cabinetry, and luxurious tile selections elevate the kitchen, making it a functional yet beautiful space for cooking and gathering. The adjacent covered patio offers a peaceful retreat where you can enjoy your morning coffee or host friends for an evening under the stars.Upstairs, two en-suite bedrooms provide private sanctuaries, each thoughtfully designed with spa-like selections that create a sense of luxury and relaxation. The primary suite features a closet and a beautifully appointed bathroom with designer finishes, offering the perfect escape after a long day. The second en-suite bedroom is equally impressive, making it ideal for guests or family members who crave privacy and comfort. With 30 days left until completion, now is the time to secure this modern gem in one of Austin’s most sought-after neighborhoods. Located in the heart of East Austin, 2816 Garwood St Unit 2 offers prime walkability to some of the city’s best dining, shopping, and entertainment, while providing the privacy and comfort of a single-family home. Whether you're looking for a personal residence or an investment property, this home offers a unique opportunity to enjoy modern luxury in a dynamic urban setting.
$1,700,000
3210 Thompson St Austin, TX 78702
- Type:
- Single Family
- Sq.Ft.:
- 2,456
- Status:
- Active
- Beds:
- 4
- Lot size:
- 0.16 Acres
- Year built:
- 2024
- Baths:
- 4.00
- MLS#:
- 7883514
- Subdivision:
- Pecan Garden
ADDITIONAL INFORMATION
*60 days from completion* Discover unparalleled elegance and modern comfort at 3210 Thompson Street, a true single-family home located in the heart of Austin’s vibrant and highly sought-after 78702 zip code. This soon-to-be-completed contemporary residence boasts 4 bedrooms, 3.5 baths, and 2,456 square feet of beautifully designed living space, offering the ultimate blend of luxury and functionality. With a sleek full stucco exterior, a private pool, and mature trees providing ample shade, this home is your private oasis in the heart of East Austin. As you approach, you’ll appreciate the fully fenced and gated lot, ensuring privacy and security on all sides. A spacious two-car garage adds convenience and enhances the property’s curb appeal. Step inside, and you’ll be greeted by an abundance of natural light flooding through the home’s many windows, illuminating the sleek, modern finishes that define this home’s character. Custom white oak cabinetry throughout the kitchen and bathrooms adds a touch of warmth and elegance, while the custom stone vanity tops elevate the overall sophistication.The main living area is an open, airy space designed for both everyday comfort and entertaining. Glass railings throughout the interior create a seamless flow between levels, while designer tile and lighting selections offer a contemporary, luxurious aesthetic. The heart of the home is the gourmet kitchen, which features high-end appliances, custom cabinetry, and exquisite finishes, creating a perfect environment for culinary creativity and social gatherings. Step outside from the primary suite and find yourself in a tranquil outdoor space, complete with a private pool that offers a refreshing escape from the Texas heat. Upstairs, you’ll find three additional bedrooms, each filled with natural light and beautifully appointed with luxury finishes.
- Type:
- Condo
- Sq.Ft.:
- 1,771
- Status:
- Active
- Beds:
- 3
- Lot size:
- 0.04 Acres
- Year built:
- 2020
- Baths:
- 3.00
- MLS#:
- 3909751
- Subdivision:
- Johns C R
ADDITIONAL INFORMATION
Discover the perfect blend of urban and serene community living with this 3-story townhouse that offers a “lock & leave” lifestyle with the privacy of a single-family home. Designed with connection to the outdoors - private patio entry; two balconies overlooking the interior xeriscape courtyard and expansive views. A thoughtful floor plan featuring a penthouse primary bedroom suite on top with 2 well-spaced secondary bedrooms below that can accommodate dedicated home offices/workspaces. Ample space for living and entertaining on the main level. Two reserved parking spots (covered garage). Incredible location! Conveniently located on E MLK Jr Blvd, in close proximity to UT Dell Medical Center, UT Austin, Central Business District & Mueller. It is also a prime location for Longhorn sports diehards. Avoid traffic & parking hassles for major concerts & sporting events, walk to Moody Center, Darrell K Royal Memorial Stadium, UFCU Disch-Falk Field. Magnolia on MLK is a mixed-use development designed by award-winning KRDB. First of its kind, in Austin, that utilizes modular construction. An intimate community comprised of 17 residences atop 3 local ground-level eateries - Café Corazon (coffee shop), La Plancha (Mexican street food) and Fabrik (plant-based fine dining). Walk to other nearby faves - JuiceLand, Sour Duck Market & Bakery. [Walk Score: 78/100; Bike Score: 86/100]
$1,278,000
1503 E 3rd St Unit A and #B Austin, TX 78702
- Type:
- Condo
- Sq.Ft.:
- 2,371
- Status:
- Active
- Beds:
- 6
- Lot size:
- 0.05 Acres
- Year built:
- 2018
- Baths:
- 4.00
- MLS#:
- 2194050
- Subdivision:
- Division O
ADDITIONAL INFORMATION
Immerse yourself in the vibrant heart of Austin. This 2020-built, 2-condo regime property, (listing includes both Unit A&B). Property is a prime investment for short-term rental ventures offering a rare 6 BDRMs. Located mere moments from downtown's lively scene with great walkability to dining, entertainment venues, coffee shops and more, not to mention the Comal Pocket Park right across the street, this property has a proven rental track record. (STR rent for both properties available by request). Unit A, with three comfortable bedrooms and two chic bathrooms, blends style with comfort. The interior is graced with waterproof, ash-colored vinyl plank flooring and vaulted ceilings, accented by recessed lighting, creating an inviting, open atmosphere. Prioritize comfort with remote-controlled mini-split A/C systems in each room and enjoy the efficiency of Rinnai tankless water heaters. Enhanced security is assured with the Ring Doorbell system. Unit(s) also feature a multi-functional office or living area upstairs, spacious closets, and 2 covered outdoor living areas, (one can be 2-car carport), currently both utilized as charming outdoor spaces for STR guests. The fully fenced outdoor area, adorned with mature trees and xeriscaping, provides a peaceful urban oasis and private compound feel. Its superb location, just three blocks from the Capital Metro train and adjacent to Comal City Park, perfectly balances city accessibility with tranquil living. Near E 3rd Street, a plethora of entertainment awaits, from unique dining and live music to cultural sites and vibrant nightlife, making it a magnet for STR investors. Seize this opportunity to invest in a blend of contemporary comfort, strategic location, and Austin's dynamic spirit. The listing broker makes no warranties regarding the accuracy of information provided and buyers are advised to conduct their own due diligence
- Type:
- Condo
- Sq.Ft.:
- 619
- Status:
- Active
- Beds:
- 1
- Lot size:
- 0.37 Acres
- Year built:
- 2024
- Baths:
- 1.00
- MLS#:
- 3149926
- Subdivision:
- Rosewood Heights
ADDITIONAL INFORMATION
Welcome to Rosewood Heights Condos, where design and community converge in trendy East Austin, just minutes from downtown. These stylish yet affordable residences feature a mix of one and two bedroom units, many with private yards, Juliet balconies, and some with downtown views! Nestled in the heart of vibrant and walkable East Austin, this location offers prime access to trendy restaurants, coffee shops, and bars, along with nearby Saltillo Plaza. Rosewood Heights Condos offer an array of amenities to enrich your lifestyle, including a pool with a casita for gatherings, a grill area for outdoor enjoyment, and a co-working space equipped with desks and a coffee machine. Downtown Austin is just 2 miles away, with UT Campus, Lady Bird Lake, and E 6th Street just minutes from your doorstep. Plus, residents can enjoy easy access to the Boggy Creek Greenbelt, a creekside park covering 89 acres. Contact listing agent for more information regarding construction timeline and finish outs. Pre-construction sales and financing available. Investors are welcome.
$1,175,000
1300 Navasota St Austin, TX 78702
- Type:
- Single Family
- Sq.Ft.:
- 2,178
- Status:
- Active
- Beds:
- 3
- Lot size:
- 0.09 Acres
- Year built:
- 2017
- Baths:
- 4.00
- MLS#:
- 7566917
- Subdivision:
- Division B
ADDITIONAL INFORMATION
Exquisite Georgian Revival in Historic Swede Hill, Central East Austin Step into your dream home in the vibrant heart of Central East Austin, where historic charm meets modern luxury. This stunning 3-bedroom, 3.5-bath Georgian Revival offers everything today's discerning buyer could want: style, space, and an unbeatable location. Key Features: Elegant Design & Open Spaces: Flooded with natural light, this home boasts soaring ceilings, hardwood floors, and steel windows. The custom living room with built-in surround seating creates the perfect setting for cozy nights in or entertaining guests. Chef's Dream Kitchen: Cook like a pro in the European chef's kitchen, complete with a clever butler’s pantry and built-in bar, ideal for hosting and impressing your guests. Private Retreats: All three bedrooms are located on the second floor, each with its own private bath, offering privacy and comfort. An open landing provides the perfect spot for an office or study, complete with a dropdown screen for work or movie nights. Rooftop Terrace & Outdoor Living: Enjoy Austin's weather on your open-air rooftop terrace or relax in the private patio, thoughtfully plumbed for rainwater harvesting. Smart & Secure: The home is fully wired for security, WiFi, surround sound, and exterior video, offering peace of mind and modern convenience. Prime Location: Situated in Swede Hill, one of Austin’s most walkable neighborhoods with a Walk Score of 84. You're just steps away from local hotspots, dining, and entertainment, making it easy to enjoy the best of what Austin has to offer.
$1,175,000
1304 Navasota St Austin, TX 78702
- Type:
- Single Family
- Sq.Ft.:
- 2,200
- Status:
- Active
- Beds:
- 3
- Lot size:
- 0.09 Acres
- Year built:
- 2019
- Baths:
- 4.00
- MLS#:
- 4775593
- Subdivision:
- Division B
ADDITIONAL INFORMATION
Exquisite Georgian Revival in Swede Hill, Central East Austin Discover the ultimate blend of historic elegance and modern convenience in this fully furnished, beautifully designed 3-bedroom, 3.5-bath Georgian Revival home located in the heart of Swede Hill, one of Austin’s most sought-after and walkable neighborhoods. Property Highlights: Timeless Design & Modern Comfort: Experience open spaces filled with natural light, highlighted by hardwood floors, artisan tile, and steel windows. The home features soaring ceilings that enhance the sense of space and luxury. Entertainer’s Dream: The first floor is designed for both comfort and entertaining with a European chef's kitchen, a clever butler’s pantry, built-in bar, and a custom living room with surround seating and RAM windows. Private Suites & Work-from-Home Ready: The second floor hosts three bedrooms, each with private ensuite baths. An open landing offers the perfect space for an office or study, complete with a dropdown screen for versatility/movie watching! Outdoor Oasis: Unwind on the open-air rooftop terrace or enjoy the private patio, which is thoughtfully plumbed for rainwater harvesting, enhancing both sustainability and outdoor living. Smart & Secure: The home is fully wired for security, WiFi, surround sound, and exterior video, providing peace of mind and convenience. Prime Location: Situated in the vibrant Swede Hill neighborhood, rated the 5th most walkable in Austin with a Walk Score of 84. Enjoy easy access to local dining, entertainment, and everything downtown Austin has to offer. Additional Opportunity: 1300 Navasota and 1008 E 13th is also available for sale. Purchase all 3 properties together to create a true urban compound, offering a unique opportunity for multi-generational living, a guest house, or an expansive personal estate in the heart of Austin.
$1,250,000
1002 E 15th St Austin, TX 78702
- Type:
- Fourplex
- Sq.Ft.:
- n/a
- Status:
- Active
- Beds:
- n/a
- Year built:
- 1910
- Baths:
- MLS#:
- 4486984
- Subdivision:
- Rectors
ADDITIONAL INFORMATION
Discover the essence of Swede Hill charm in East Austin with this unique triplex property, perfect for investors or those seeking an income-generating opportunity. Built in the 1910s, this property boasts three 1-bedroom, 1-bath units in the main house, each approximately 750 square feet, plus a detached 2-bedroom, 1-bath cottage with a separate fenced yard. **Key Features:** - **Prime Location:** Just blocks from downtown Austin, UT, The Moody Center, and Dell Medical, ensuring consistent rental demand. - **Historic Appeal:** Original longleaf pine and old oak hardwood floors, built-ins, and cedar closets add character and warmth. - **Income Potential:** Current rents are Unit A $1500, Unit B $1200, Unit C $1200, and Unit D $2225. All tenants are on month-to-month leases but are eager to stay. This property is an excellent candidate for redevelopment or can continue as a lucrative rental. With updated plumbing, a 13-year-old roof, and a new electrical system, it’s ready for the next owner to step in and enjoy the benefits. **Please Note:** Serious inquiries only. Showings by appointment to avoid disturbing tenants. ---
- Type:
- Condo
- Sq.Ft.:
- 640
- Status:
- Active
- Beds:
- 1
- Lot size:
- 2 Acres
- Year built:
- 2020
- Baths:
- 1.00
- MLS#:
- 8010518
- Subdivision:
- Holly
ADDITIONAL INFORMATION
STR allowed - Experience the best of East Austin living in this beautifully designed 640-square-foot urban contemporary condo. Thoughtfully crafted with acoustic dampening walls and ceilings, this home provides a quiet retreat amidst the city's vibrant energy. Step inside to be greeted by soaring 12-foot ceilings, sleek 8-foot interior doors, and LED lighting throughout, creating an airy, light-filled ambiance. The designer finishes add a touch of luxury, from the elegant walk-in shower with glass doors to the sophisticated fixtures and details that elevate every corner. Enjoy comfortable living with ceiling fans in both the living and bedroom areas, ensuring a cool and cozy environment year-round. Your urban sanctuary includes individual street-level walk-up entry with a private patio, perfect for enjoying your morning coffee or evening breeze. Covered parking with one reserved space offers convenience, while the condo’s incredible location boasts a bike score of 98, making it easy to explore the best of East Austin’s dining, entertainment, and culture right from your doorstep. Only a couple blocks from Webberville Road & E 7th Street. Popular neighborhood gathering spots include Desnudo Coffee, Veracruz All Natural & others at Webberville Food Truck Park; Fleet Coffee; Cavalier and Murray’s Tavern. Walking distance to other nearby faves - Flat Track Coffee, Kemuri Tatsu-ya, Ezov, Intero, Bufalina Pizza, Blue Owl Brewing, Juan in a Million, La BarbecueCasa Columbia, old-timer Joe’s Bakery, Salt & Time, Lazarus Brewing and many more dining & entertainment spots on East Sixth. HEB is also just a short walk away. This condo isn’t just a place to live—it’s a lifestyle that combines modern comfort, stylish design, and unbeatable accessibility. Welcome home! Don’t miss the chance to make this urban sanctuary your own - welcome to your slice of East Austin paradise!
- Type:
- Single Family
- Sq.Ft.:
- 1,951
- Status:
- Active
- Beds:
- 3
- Lot size:
- 0.24 Acres
- Year built:
- 2024
- Baths:
- 3.00
- MLS#:
- 6515132
- Subdivision:
- Division B
ADDITIONAL INFORMATION
Downtown views from all levels plus a pool and new construction in prime East Austin/78702 under $1M? Here’s your golden opportunity! Welcome to East Austin living at its finest, featuring an uber-functional floor plan and boasting a 10 x 20 pool, perfect for cooling off on hot Texas days, along with a rooftop deck ideal for soaking in vibrant city views. This 3-bedroom, 2.5-bath, 1951 SQFT luxury home is perfect for first-time homebuyers or investors alike—buy one or both! Step inside to discover luxury tiling and finishes throughout, creating a sophisticated atmosphere. With no HOA fees and a 1-2-10 builder warranty, peace of mind comes standard. Spread across three stories and flooded with natural light, the home features a spacious backyard, offering plenty of room for outdoor enjoyment and entertaining. Located in the heart of East Austin, you’ll have easy access to the area's eclectic dining, entertainment, and cultural scene. Don’t miss your chance to own this stunning duplex home! Estimated completion: late October!
$605,000
4708 Gonzales St Austin, TX 78702
- Type:
- Single Family
- Sq.Ft.:
- 832
- Status:
- Active
- Beds:
- 2
- Lot size:
- 0.18 Acres
- Year built:
- 1950
- Baths:
- 1.00
- MLS#:
- 4629736
- Subdivision:
- Chunn
ADDITIONAL INFORMATION
This property has endless possibilities whether you are a Developer, Builder or an individual looking to design your own dream home from scratch or make updates to the existing property, this location certainly provides a good foundation. Having access to the vibrant nightlife of Downtown Austin 6th Street, Botanical Gardens, the State Capitol and essential amenities like grocery store, shopping centers, Restaurants and the infamous Joe's Bakery that has been a fabric of this neighborhood since 1962 where many locals and ex-locals still meet up to chat about the weather and family. There is The Edward Rendon Park that is minutes away where Festivals are held like Cinco De Mayo and Local bands come to play. The convenience of having Austin Bergstrom Airport 6 minutes away is a luxury for travelers, The Bus transportation being steps from your front door adds immense value. What kinds of treasures would you want to add if you were designing your own home here? Come be apart of the beautiful transformation and enjoy the vibrant urban scene. Make this where you call home.
- Type:
- Single Family
- Sq.Ft.:
- 1,175
- Status:
- Active
- Beds:
- 2
- Lot size:
- 0.07 Acres
- Year built:
- 2018
- Baths:
- 2.00
- MLS#:
- 8185801
- Subdivision:
- Garden Street Condominiums
ADDITIONAL INFORMATION
Located in the coveted, highly walkable Holly District neighborhood, the Garden St Casita is a one-of-a-kind architectural work by Pavonetti Architecture. Designed by the architect as their personal primary residence, the casita was inspired by family trips to west Texas, Mexico, and Barcelona. Special materials, an uplifting color palette & hand-crafted details offer a special living experience. Smooth stucco, raw metals, concrete block, exposed concrete, rich Saltillo tile, warm timber flooring, weathered exterior wood, and corrugated metal roofing combine into a modern yet rustic aesthetic. Intentional use of heavy masonry material offers cool reprieve from the hot Texas sun, while the deeply shaded walls of glass provide great natural daylighting. The home is split into two levels: the lower dedicated to the social spaces and the upper to the private spaces. The south facing stucco façade provides protection from sun & provides privacy from the street, while the unique stucco entry foyer brings you deep into the heart of the home. The kitchen, living & dining areas are well-connected and blend effortlessly with both the foyer & courtyard spaces. A custom built-in couch anchors the living space, and a striking spiral stair draws you up to the second level. The second level has two large bedrooms, each with vaulted ceilings and ample natural light. The primary offers a walk-in closet, two secondary closets, and a private roof terrace to enjoy the cool mornings under the large tree canopy above. With its rich material palette and soaking tub, the main bath offers a spa-like experience. A rare two-car garage offers ample paring & storage possibilities or is an opportunity to further develop the property (buyer to verify with City of Austin zoning.) Centered in the heart of the east side, the casita is only a few minutes to Ladybird Hike & Bike as well as many of the best bars & restaurants that Austin has to offer. *** PLEASE ACCESS B UNIT VIA ALLEY ONLY ***
$1,650,000
1607 E Cesar Chavez St Austin, TX 78702
- Type:
- Retail
- Sq.Ft.:
- 1,851
- Status:
- Active
- Beds:
- n/a
- Lot size:
- 0.15 Acres
- Year built:
- 1925
- Baths:
- MLS#:
- 2038634
ADDITIONAL INFORMATION
Sayers Real Estate Advisors is pleased to offer the exclusive opportunity to acquire 1607 E Cesar Chavez St, a street-front bungalow property in the heart of east Austin. The offering includes a 1,851 square foot two-story bungalow on a 6,432 square foot lot with +/- 6 parking spaces. The property is strategically located less than a mile from downtown Austin and Plaza Saltillo and offers over 50' of frontage on E Cesar Chavez St. Cesar Chavez St is synonymous with some of the city's favorite restaurants and shops, and the neighborhood continues to flourish. Zoned CS and sold vacant, the property offers an ideal opportunity for an owner/user or investor looking to capitalize on a quintessential bungalow opportunity in a trophy location.
- Type:
- Single Family
- Sq.Ft.:
- 851
- Status:
- Active
- Beds:
- 2
- Lot size:
- 0.05 Acres
- Year built:
- 2019
- Baths:
- 2.00
- MLS#:
- 2035266
- Subdivision:
- East Cesar Chavez
ADDITIONAL INFORMATION
Beautiful, 2019 built home in East Austin. This property lives like a single family home w/n shared drive way . Minutes to the new Whole Foods Market in Plaza Saltillo Station, hip bars, coffee shops, Downtown, and Town lake; providing a fantastic location for a work/life balance. Home is locationed the alley between Willow St. and E Cesar Chavez St. Future office building of 1515 Cesar Chavez will be across the alley. http://www.1515cesarchavez.com
- Type:
- Land
- Sq.Ft.:
- n/a
- Status:
- Active
- Beds:
- n/a
- Lot size:
- 0.2 Acres
- Baths:
- MLS#:
- 4862355
- Subdivision:
- Anthony W B
ADDITIONAL INFORMATION
Convenient location. Build your home in Central East Austin on this lot that sits between E 2nd and E 3rd St. Less than 15 minute drive to ABIA. 3.5 blocks to Lady Bird Lake. Bus stop within 1 block. 6 minute bike ride to Plaza Saltillo Rail Station. Walk to E Cesar Chavez District, E 6th St. and lots of popular local restaurants, bars, coffee shops nearby. HEB just 5 blocks away. 10 minute bike ride to Whole Foods. quick Share ride to downtown or Rainey St. Very convenient location! Lot has never had a home on it. This is not a legal lot, has to be made legal. Also Needs water tap. Sewer and Electric available. Heritage tree on the property. Zoned SF-3. Survey available.
$1,250,000
1309 Chestnut Ave Austin, TX 78702
- Type:
- Other
- Sq.Ft.:
- 2,571
- Status:
- Active
- Beds:
- 3
- Lot size:
- 0.14 Acres
- Year built:
- 2002
- Baths:
- 4.00
- MLS#:
- 1131010
- Subdivision:
- Glenwood Add
ADDITIONAL INFORMATION
1309 Chestnut Avenue is a two-building property that is zoned for mixed use.....hold it as your primary residence, a residential rental, a commercial business, or a combination of the two. The front building is a single-story of 1410 square feet. It's a wide-open floor plan, currently operating as a design studio, and fully ADA compliant. If used as a business, the building holds 10-12 people comfortably. If used as a residence, the space can be arranged with two bedrooms and a large living area. The building has two baths, one with a full shower. A current tenant is on a month-to-month lease; the tenant is willing to vacate or commit to a longer lease. The second building is 1161 square feet. It's two stories, with a downstairs living room, kitchen, and half-bath. An atrium leads upstairs to a broad landing, one bedroom, full bath, and giant closet. The building is currently being used as a residence; in the past, it has held a design studio with 10 people comfortably. A current tenant has a lease expiring at the end of December. A shared private courtyard connects the two buildings, providing outdoor living and meeting space; the courtyard has great shade. Both buildings have dedicated parking. The entire property is zoned CS-MU-V-CO-NP, allowing for a wide variety of permitted uses, including housing, retail, commercial, educational, and more.
- Type:
- Condo
- Sq.Ft.:
- 1,253
- Status:
- Active
- Beds:
- 2
- Year built:
- 2015
- Baths:
- 2.00
- MLS#:
- 2464390
- Subdivision:
- The Orchard Condominium
ADDITIONAL INFORMATION
Modern 3 story farmhouse style blends new architecture and classic design into a clean, thoughtful aesthetic. Each floor is designed to maximize open space, functionality, and natural light. Highly upgraded w/ top of the line chef's kitchen. All appliances convey. Hypo-allergenic detached condo w/state of the art air filtration system to ensure pollen free environment an tankless water heater. Oversized master w/stunning bath and walk-in shower. Fantastic community with 3 dog parks and a social community center w/ outdoor kitchen and gathering area.
- Type:
- Condo
- Sq.Ft.:
- 1,081
- Status:
- Active
- Beds:
- 2
- Lot size:
- 0.04 Acres
- Year built:
- 2020
- Baths:
- 2.00
- MLS#:
- 8633832
- Subdivision:
- Hom Condominiums
ADDITIONAL INFORMATION
HOM Condominiums is a private, gated community of contemporary residences located in the heart of East Austin. You won't find amenities like these at this price point! This move-in ready home features one bedroom, two full bathrooms, and a flex room that could easily become a second bedroom since the seller is willing to install a door before closing upon request. The open living space seamlessly blends style and function and features: high ceilings, abundant natural light, and ample storage. Step out onto your large private balcony and enjoy the lovely views of the sparkling pool, perfect for relaxation or entertaining. Additional amenities include: a clubhouse/lounge for entertaining family and friends, an outdoor grill, community kitchen, secure gated entry, package lockers, and an eco-friendly rain garden. Two reserved parking spots are conveniently located near the 1st floor elevator. HOM is located on a quiet and charming tree-lined street with single family homes, yet is merely minutes away from East Austin restaurants and nightlife. You're only a 10-minute drive to the airport and less than 3 miles from Downtown Austin. Washer, dryer, fridge, and furnishings may also convey with an acceptable offer. This is the rare Austin gem that you've been searching for - come tour today!
$650,000
912 Walter St Austin, TX 78702
- Type:
- Other
- Sq.Ft.:
- 1,064
- Status:
- Active
- Beds:
- 3
- Lot size:
- 0.17 Acres
- Year built:
- 1992
- Baths:
- 1.00
- MLS#:
- 5149740
- Subdivision:
- Rosewood Village Sec 08 Amd
ADDITIONAL INFORMATION
Great Building site in East Austin. This 3/1 home needs a lot of TLC, but is essentially a tear down because of its location. It sits on a great lot in a nice neighborhood that has new homes on this street. Close to downtown, the airport, Entertainment, Restaurants, Shopping, Everything that central Austin has to offer.
- Type:
- Condo
- Sq.Ft.:
- 884
- Status:
- Active
- Beds:
- 2
- Lot size:
- 0.07 Acres
- Year built:
- 2014
- Baths:
- 2.00
- MLS#:
- 5395577
- Subdivision:
- 1210 Garden Condo Amd
ADDITIONAL INFORMATION
You and your pets will love this house... This lock-and-leave 2-bedroom home offers the best of city living, boasting modern features, prime eco-friendly yard and a perfect location within the vibrant Holly District in East Austin, right off of Lady Bird Lake. Enter the property through the private gate and a fully turfed yard covered by towering shade trees that are known to the Holly District of Austin. Austin is known for outdoor living and you can enjoy every bit of it in the shaded sitting areas or the hot tub that is nestled in the corner. As you step through the wide, glass-paneled front door, you'll be greeted by a spacious open floor plan with a double-height living area, U-shaped kitchen, and abundant natural light. The kitchen is a true showstopper with newer honed quartz countertops and backsplash, and custom European cabinets designed to captivate your attention. Not only is it stylish, but it's also well-equipped for entertaining, featuring stainless steel appliances, a gas stove, pantry closet, and bar seating. The primary bedroom exudes elegance with an ensuite bathroom boasting similar high-end finishes, including a glass-enclosed shower. Upstairs, you'll discover an additional bedroom thoughtfully tucked away for added privacy. These inviting spaces boast high ceilings, ample natural light streaming through large windows, and captivating views of the treetops, creating a bright and airy atmosphere to unwind in. This is a fully detached condo unit.... you get to enjoy nearly every square inch of this property! The location is unbeatable - walking distance to Lady Bird Lake, just 0.5 miles from Rainey St, 2.0 miles from Congress St, and minutes from I-35 for quick access to many of Austin's favorite spots. With popular spots like Launderette and La Barbecue just down the street, you can easily walk or bike to renowned restaurants, coffee shops, and bars. Are you ready to call this stylish urban oasis home? Buyer Must Verify All Information.

Listings courtesy of Unlock MLS as distributed by MLS GRID. Based on information submitted to the MLS GRID as of {{last updated}}. All data is obtained from various sources and may not have been verified by broker or MLS GRID. Supplied Open House Information is subject to change without notice. All information should be independently reviewed and verified for accuracy. Properties may or may not be listed by the office/agent presenting the information. Properties displayed may be listed or sold by various participants in the MLS. Listings courtesy of ACTRIS MLS as distributed by MLS GRID, based on information submitted to the MLS GRID as of {{last updated}}.. All data is obtained from various sources and may not have been verified by broker or MLS GRID. Supplied Open House Information is subject to change without notice. All information should be independently reviewed and verified for accuracy. Properties may or may not be listed by the office/agent presenting the information. The Digital Millennium Copyright Act of 1998, 17 U.S.C. § 512 (the “DMCA”) provides recourse for copyright owners who believe that material appearing on the Internet infringes their rights under U.S. copyright law. If you believe in good faith that any content or material made available in connection with our website or services infringes your copyright, you (or your agent) may send us a notice requesting that the content or material be removed, or access to it blocked. Notices must be sent in writing by email to [email protected]. The DMCA requires that your notice of alleged copyright infringement include the following information: (1) description of the copyrighted work that is the subject of claimed infringement; (2) description of the alleged infringing content and information sufficient to permit us to locate the content; (3) contact information for you, including your address, telephone number and email address; (4) a statement by you that you have a good faith belief that the content in the manner complained of is not authorized by the copyright owner, or its agent, or by the operation of any law; (5) a statement by you, signed under penalty of perjury, that the inf
Austin Real Estate
The median home value in Austin, TX is $577,400. This is higher than the county median home value of $524,300. The national median home value is $338,100. The average price of homes sold in Austin, TX is $577,400. Approximately 41.69% of Austin homes are owned, compared to 51.62% rented, while 6.7% are vacant. Austin real estate listings include condos, townhomes, and single family homes for sale. Commercial properties are also available. If you see a property you’re interested in, contact a Austin real estate agent to arrange a tour today!
Austin, Texas 78702 has a population of 944,658. Austin 78702 is less family-centric than the surrounding county with 35.04% of the households containing married families with children. The county average for households married with children is 36.42%.
The median household income in Austin, Texas 78702 is $78,965. The median household income for the surrounding county is $85,043 compared to the national median of $69,021. The median age of people living in Austin 78702 is 33.9 years.
Austin Weather
The average high temperature in July is 95 degrees, with an average low temperature in January of 38.2 degrees. The average rainfall is approximately 34.9 inches per year, with 0.3 inches of snow per year.
