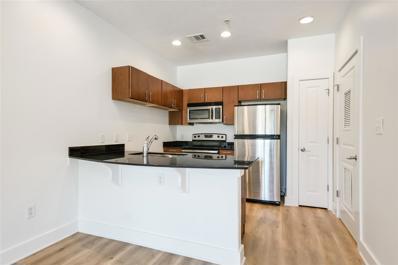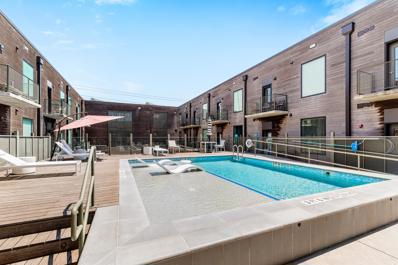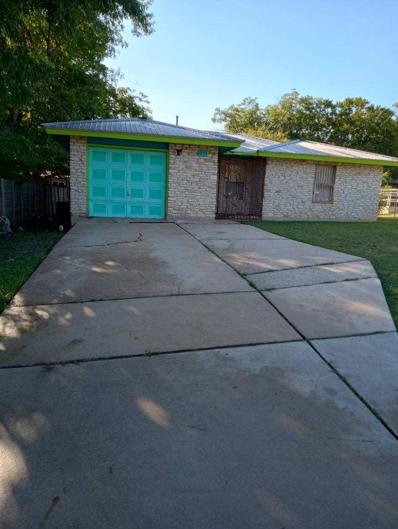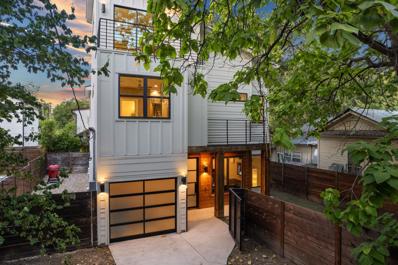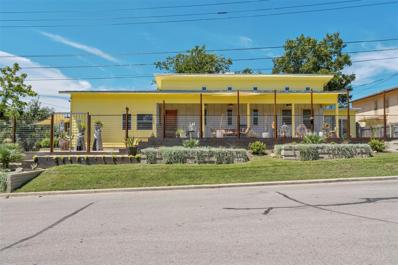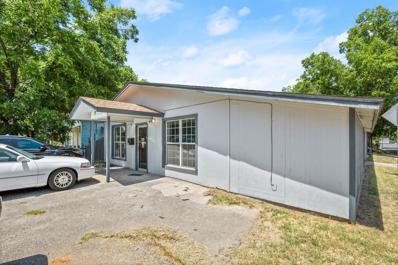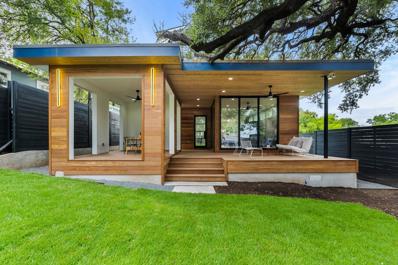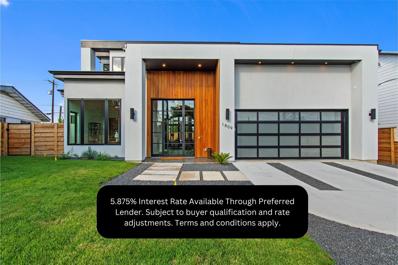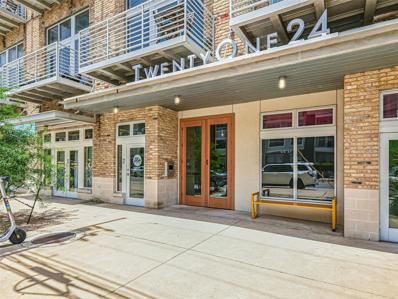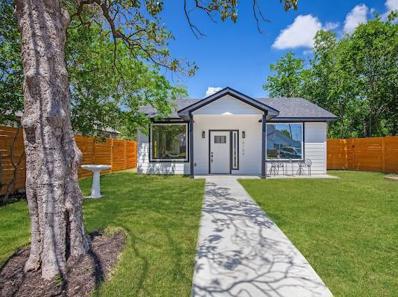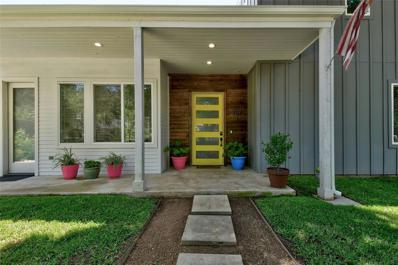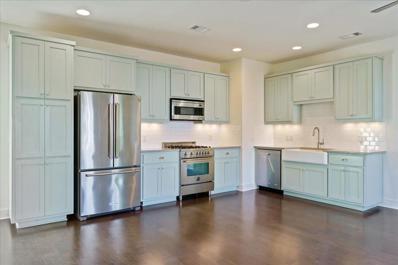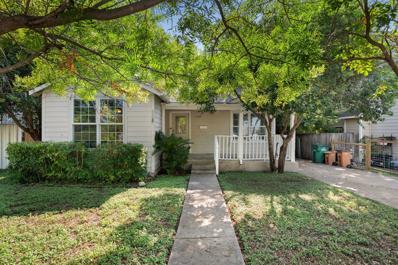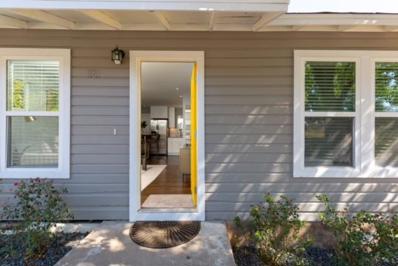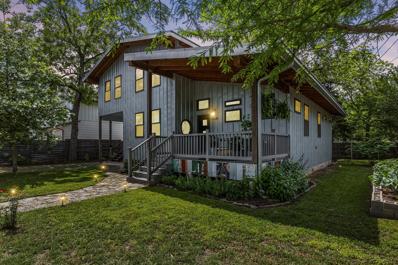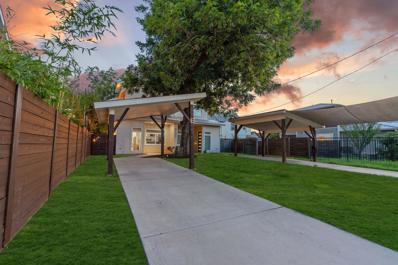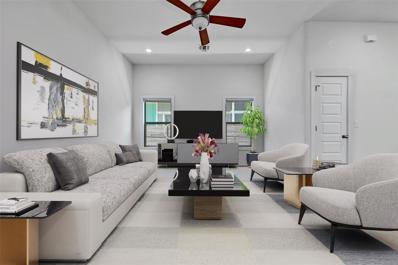Austin TX Homes for Rent
- Type:
- Condo
- Sq.Ft.:
- 871
- Status:
- Active
- Beds:
- 2
- Lot size:
- 0.03 Acres
- Year built:
- 2008
- Baths:
- 2.00
- MLS#:
- 5981500
- Subdivision:
- Willow Branch Lofts
ADDITIONAL INFORMATION
Welcome to Willow Branch Lofts, a charming condo community in the heart of East Austin. This 2-bedroom, 2-bathroom condo has been recently upgraded with luxury vinyl flooring and fresh paint, offering a modern and stylish living space. The property boasts natural light from large windows, creating a warm and inviting atmosphere. This unit is great for roommates, mid-term rentals - 6-month minimum. Enjoy the convenience of living in a gated community with easy access to local favorites such as Bennu Coffee, JuiceLand, and the iconic "You're My Butter Half" mural, all just steps away from your front door. This condo offers not only a sleek and updated living space but also a vibrant East Austin lifestyle. Don’t miss out on this opportunity to own a piece of one of Austin’s most sought-after neighborhoods.
- Type:
- Condo
- Sq.Ft.:
- 512
- Status:
- Active
- Beds:
- n/a
- Lot size:
- 0.01 Acres
- Year built:
- 2018
- Baths:
- 1.00
- MLS#:
- 4686681
- Subdivision:
- Fourth&
ADDITIONAL INFORMATION
YOU CAN BUY THIS $297,000 home for the same payment as a $249,000 home. UPGRADE into this Home. SELLER FINANCING AVAILABLE with MUCH lower than market rates. Buyer can get a rate in the mid 4’s to mid 5’s depending on down payment, and SAVE $13k in closing costs. MINIMUM of 20% down and Buyer must get pre-approved with Leahy Lending for seller financing consideration. NO formal underwriting, MUCH lower closing costs, NO discount points, close as fast as 10 days. So let the sunshine in with this gorgeous 2nd floor efficiency just waiting for you to call it home. Perfect for weekends around Austin or holding your future equity. Walk downtown to East 6th, or Lady Bird Lake. Or stay home and enjoy the thoughtfully designed Rain Gardens, resort-style community pool, dog washing station, guest sleeping suites, electric charging stations for vehicles, a conference center, and multiple areas to lounge with friends. 4th& proudly holds a 5-Star Austin Energy Green Building rating. Environmental considerations include Low-E windows, soundproof walls, Photovoltaic Solar Panels,100% LED Lighting, and variable-speed AC systems. The kitchen shows off its European Style Cabinets, LG Viatera Quartz Countertops, and Energy Star stainless Appliances with a gas range. It's hard to pass up the value of this community when you view it for yourself. You can also enjoy an ultimate local loan 0 down- ask us how.
$447,500
1021 Walter St Austin, TX 78702
- Type:
- Single Family
- Sq.Ft.:
- 1,006
- Status:
- Active
- Beds:
- 2
- Lot size:
- 0.13 Acres
- Year built:
- 1984
- Baths:
- 2.00
- MLS#:
- 4986940
- Subdivision:
- Rosewood Village Sec 08 Amd
ADDITIONAL INFORMATION
PRICE IMPROVEMENT!!! East Austin Home minutes from Downtown Austin, across the street from Boggy Creek hike-and-bike trail—the perfect place to walk the dog or stroll with the baby. If you’re looking for a home with charm while adding your own touch, this is the place for you!!! 2/2 Bedroom each with it's own full bathroom, built in entertainment center. Kitchen opens to living room. Backyard has a large concrete slab, great for for entertaining; the surrounding trees bring you close to nature. Yard is large enough for a dog or two, yet small enough to make maintenance easy. Lifetime metal roof; perfect for adding solar panels. Short walk, bike, or drive to restaurants, shopping, entertainment, and airport. This home has great storage, with lots of built-ins plus attic space. Attached garage keeps car and bikes conveniently stored. Very quiet, safe neighborhood that’s off the beaten path yet close to everything.
$1,250,000
1308 E 3rd St Unit A Austin, TX 78702
- Type:
- Single Family
- Sq.Ft.:
- 2,434
- Status:
- Active
- Beds:
- 4
- Lot size:
- 0.15 Acres
- Year built:
- 2018
- Baths:
- 4.00
- MLS#:
- 2854624
- Subdivision:
- East Cesar Chavez
ADDITIONAL INFORMATION
Welcome to 1308 E 3rd St, a stunning residence in the heart of Central East Austin! This expansive home boasts 2,400+sqft of meticulously designed space, featuring 4 spacious bedrooms & 4 luxurious bathrooms. This gated property blends prime location w/modern convenience, while offering ample space & exceptional flexibility.—The open-concept plan is enhanced w/high-end finishes and abundant natural light. Addt’l features incl owned solar panels, metal roof, 2 Tesla Powerwalls, guest space, walk-out balcony w/city skyline views, option of 2 primary bedroom suites, CAT 6e wiring, a Nest security system w/thermostats on each floor, a 2-zone auto Rain Bird irrigation system, tankless water heater, & gated front & back yards.—The chef's kitchen is a culinary dream, featuring quartz countertops, a Bertazzoni gas range, oven, & dishwasher, along w/a Zephyr premium range hood. The kitchen also includes a breakfast bar & dining area, seamlessly flowing into the living space, making it ideal for entertaining.—The 2nd floor features 3 bedrooms, including a spacious primary suite & en suite that boasts dual vanity, soaking tub, separate shower, & ample closet space. The 2 addt'l bedrooms & full bathroom on this floor offer plenty of space & flexibility.—The 3rd floor bedroom & balcony, which serve as a 2nd primary suite option for you or guests, offer breathtaking views of the city skyline, creating a perfect retreat. This floor also includes a versatile bonus room, ideal for use as an addt'l private living space for guests.—This home is equipped w/Tesla solar panels & batteries, ensuring uninterrupted power during weather outages. Each room is wired w/Ethernet, allowing for strong WiFi coverage.—Enjoy the convenience of being w/in blocks to Cosmic, Scoot Inn, & vibrant bars & restaurants of the East 6th District. Plus, you're steps from a bike path w/direct access to downtown.—Experience luxury, comfort, & a vibrant lifestyle in this unique property!
- Type:
- Condo
- Sq.Ft.:
- 748
- Status:
- Active
- Beds:
- 1
- Lot size:
- 0.01 Acres
- Year built:
- 2006
- Baths:
- 1.00
- MLS#:
- 7408350
- Subdivision:
- Twentyone24 Condo Amd
ADDITIONAL INFORMATION
Modern Loft Living in a Hip Location! Welcome to your sleek and modern home at 2124 E 6th Street, Unit 212. This 1 BD 1 BA condo offers 748 sq. ft of urban elegance in the Twentyone24 Lofts Condominiums. Embrace the modern loft lifestyle with this unit's open living areas, featuring expansive windows, 11 ft ceilings, and exposed duct work. The interior is stylishly outfitted with a modern kitchen, floating bathroom vanity, and stained concrete floors to complete the hip vibe. Step out onto your private balcony and soak in the urban landscape - a perfect spot for both relaxation and inspiration. For convenience and peace of mind, your reserved parking is gated and secured. Enjoy the dynamic location on East 6th Street Corridor, where you’ll be in the heart of Austin’s trendiest restaurant and entertainment district. Walk to shops, art galleries, farmer’s markets, food trucks, and bars, all just steps away. Across the street, you’ll find UT Elementary School, ensuring convenience for families. For those who love staying active, the Butler Hike & Bike Trail along Lady Bird Lake is within easy reach, providing a picturesque route for jogging and biking. Navigating the city is a breeze with close proximity to the Plaza Saltillo MetroRail Station. Key Austin locations are just a short drive away - approximately 1 mile to I-35, 2.2 miles to State Capitol & UT, and 7 miles to the airport. The neighborhood brims with character, showcased in its historic homes, commercial buildings, and lively social customs. This is the perfect blend of modern living and rich cultural experiences. Don't miss out on this exceptional opportunity to be part of a vibrant community! Experience the best of urban loft living in this affordable, hip location. Schedule a showing today at Twentyone24 Lofts, Unit 212!
$1,300,000
2236 Webberville Rd Austin, TX 78702
- Type:
- Single Family
- Sq.Ft.:
- 1,116
- Status:
- Active
- Beds:
- 3
- Lot size:
- 0.13 Acres
- Year built:
- 2006
- Baths:
- 2.00
- MLS#:
- 4229090
- Subdivision:
- Grandview Place
ADDITIONAL INFORMATION
Discover 2236 Webberville Rd, a charming single-family home now available for sale in the heart of East Austin's vibrant residential neighborhood. This well-maintained property, built in 2006, offers an ideal setting for families seeking a dynamic location with a perfect blend of comfort and convenience. Situated just minutes from downtown Austin, with easy access to I-35 and Highway 183, this home boasts excellent visibility on Webberville Road. Its strategic location in the rapidly developing East Austin area positions this property at the center of one of the city's most exciting neighborhoods. The single-story home features a well-designed open floor plan that caters to modern living. As you enter, you're greeted by an inviting common area, perfect for entertaining guests or relaxing with family. The private bedrooms provide quiet retreats for rest and relaxation, while the fully-equipped kitchen, complete with a refrigerator, gas stove and oven, and dishwasher, is ideal for home-cooked meals. Step outside to enjoy the property's beautifully landscaped yard, featuring a charming porch sitting area. This outdoor space offers a peaceful retreat for al fresco dining or casual gatherings, providing a unique amenity that sets this home apart. This location is surrounded by a diverse mix of single-family homes, local enterprises, and public green spaces. With excellent access to nearby schools, parks, and public transportation, this property offers the perfect blend of convenience and community. As East Austin continues to flourish, 2236 Webberville Rd represents an opportunity to own a piece of one of Austin's most promising neighborhoods. Whether you're a first-time homebuyer or looking to upgrade, this home offers the perfect combination of location, functionality, and growth potential.
$3,200,000
3414 E 5th St Austin, TX 78702
- Type:
- Mixed Use
- Sq.Ft.:
- 3,777
- Status:
- Active
- Beds:
- n/a
- Lot size:
- 0.18 Acres
- Year built:
- 1965
- Baths:
- MLS#:
- 9116086
ADDITIONAL INFORMATION
Great opportunity to own a corner lot in East Austin. Zoned F1 for multiple commercial purposes.
$1,450,000
2414 E 10th St Austin, TX 78702
- Type:
- Single Family
- Sq.Ft.:
- 2,884
- Status:
- Active
- Beds:
- 4
- Lot size:
- 0.13 Acres
- Year built:
- 2024
- Baths:
- 5.00
- MLS#:
- 2735808
- Subdivision:
- Grandview Place
ADDITIONAL INFORMATION
Nestled under the sprawling canopy of a magnificent 100 year old heritage oak tree, this new build seamlessly blends modern elegance with exceptional craftsmanship in a truly fairytale-like setting. Behind the privacy gates, you are welcomed into an impressively large front yard and 2 oversized patios, a perfect space to host family and friends. Walk into the open living space where floor to ceiling windows bring the outdoors in. The kitchen features striking black diamond leather marble countertops, and high end appliances including a wine fridge and built-in Miele coffee maker, ensuring you start each day with a perfect espresso. Around the corner is the primary suite with a spa like primary bath featuring double floating vanities, a glass walk-in shower and a large walk-in closet with thoughtful built-ins. The 2nd floor features 2 bedrooms, each with their own full bathrooms, and a dedicated office with a private deck. The spacious third-floor loft features an additional living space,the 4th bedroom and a full bathroom, a versatile space for a guest suite. Other features include an oversized front yard, alley access in the back with ramp access to the home, and a fully fenced in property with an automatic gate. Builder is experienced and offers a 1-2-10 Builder's Warranty along with a blue tape walk through.
$1,599,000
1809 Mckinley Ave Austin, TX 78702
- Type:
- Single Family
- Sq.Ft.:
- 2,898
- Status:
- Active
- Beds:
- 4
- Lot size:
- 0.19 Acres
- Year built:
- 2024
- Baths:
- 4.00
- MLS#:
- 8392341
- Subdivision:
- Mckinley Heights 04
ADDITIONAL INFORMATION
***Preferred lender and seller are offering a 2/1 temporary buydown for qualified buyers, plus access to our Rate Rebound program for potential future rate reductions.*** Discover the pinnacle of modern luxury at the McKinley Residence, a stunning 4-bedroom, 4-bathroom haven on an oversized lot in the heart of East Austin close to everything you love about the city. This home seamlessly blends indoor and outdoor living with its soaring 15-foot ceilings and expansive floor-to-ceiling windows in the light-filled great room. The state-of-the-art kitchen is a culinary dream, featuring custom Cedar Creek cabinets, GE appliances, solid oak floating shelves, and sleek LED lighting. Gleaming white quartzite countertops contrast beautifully with rich mocha-colored engineered oak flooring, creating a space that's as functional as it is stylish. The main level is a sanctuary of luxury, with a primary suite that boasts custom cabinetry, a spacious walk-in shower with a soaking tub, and a California Closets walk-in closet. An additional guest bedroom on this level, with its own private bath and walk-in closet, offers flexibility as a home office or guest retreat. Upstairs, two more guest bedrooms and a second living area provide ample space for family and guests. One guest room features a private bath and balcony access—ideal for morning coffee or evening relaxation—while the other is equally luxurious with a large walk-in closet and ensuite bath. The backyard is an entertainer's dream, featuring a stunning pool by Innovative Pools. The outdoor kitchen, equipped with a gas grill, fridge, and exterior shower, turns this urban retreat into a resort-like experience. Located in vibrant McKinley Heights, you're minutes from East Austin's best dining and nightlife, with easy access to the MLK train station for downtown adventures. Enjoy nearby trails, community gardens, and popular coffee spots like Desnudo and Medici. Just 10 minutes from downtown and the airport.
$1,075,000
2508 E 4th St Unit 2 Austin, TX 78702
- Type:
- Condo
- Sq.Ft.:
- 1,798
- Status:
- Active
- Beds:
- 4
- Lot size:
- 0.14 Acres
- Year built:
- 2023
- Baths:
- 4.00
- MLS#:
- 2685466
- Subdivision:
- Chernosky M E
ADDITIONAL INFORMATION
«Character and Charm with Modern Style» Located in East Austin, this charming modern home offers a blend of style and functionality in a prime Austin location near Pershing East (formerly Greater Goods) and Pranzo. The property features an open living area with high ceilings, black metal railings on the stylish wide stairs, and a kitchen with Samsung appliances and a central island. The master suite is bright with a walk-in closet and direct backyard access, while the master bath includes dual vanities and a large walk-in shower. Additional highlights include a cozy dining nook, versatile guest bedrooms, a spacious foyer, and a generously sized terrace. The backyard provides ample space for a potential pool, making it perfect for outdoor entertaining. Modern conveniences such as a powder room, utility room with a Samsung washer and dryer, and a well-maintained backyard enhance the home's appeal.
- Type:
- Condo
- Sq.Ft.:
- 958
- Status:
- Active
- Beds:
- 1
- Lot size:
- 0.01 Acres
- Year built:
- 2006
- Baths:
- 1.00
- MLS#:
- 8252046
- Subdivision:
- Twentyone24 Condo Amd
ADDITIONAL INFORMATION
Experience the ultimate urban lifestyle in the heart of East Austin at Twentyone24 Condos. Located at the corner of East 6th Street and Robert T Martinez, Unit 204 offers an unparalleled opportunity to immerse yourself in one of Austin's most vibrant neighborhoods. With some of the city's best local eateries, boutique shops, and entertainment venues right at your doorstep, this condo places you in the midst of all the action while still providing a serene retreat. Living at Twentyone24 Condos means enjoying the convenience of excellent walkability, whether you're exploring the eclectic Eastside or hopping on the nearby Saltillo Plaza metro rail station for a quick trip downtown or to North Austin for an FC game. The building features secure, gated parking with one assigned spot, and elevator access, ensuring ease and peace of mind. This chic and modern condo is perfect for those seeking a full-time residence or a private urban escape. With Google Fiber available, working from home is a breeze, and the HOA covers essential services like water, sewer, trash, and common area maintenance. Embrace the vibrant East Austin lifestyle and make Unit 204 at Twentyone24 Condos your new home, where the best of the city is always within reach
$1,500,000
201 Broadway St Austin, TX 78702
- Type:
- Single Family
- Sq.Ft.:
- 2,468
- Status:
- Active
- Beds:
- 4
- Lot size:
- 0.14 Acres
- Year built:
- 2023
- Baths:
- 3.00
- MLS#:
- 5036404
- Subdivision:
- Hartwell Add Sec 1
ADDITIONAL INFORMATION
Welcome to luxury urban living at its finest at 201 Broadway St in the heart of Austin, TX! This stunning 2,411-square-foot home, built by the award-winning Next Custom Homes, is a masterpiece that perfectly blends high-end design with an ideal location in one of Austin’s most sought-after neighborhoods. Not only does this contemporary residence offer breathtaking views of Downtown Austin, but it also presents an incredible opportunity for those interested in a lucrative short-term rental, with projected annual revenue of $135k. Situated just minutes from local favorites like Lustre Pearl, Praxis Coffee Roasters, Intero, and Kemuri Tatsu-Ya, you'll be at the center of vibrant city life while enjoying all the luxuries of modern living. Recognized with "Best Urban House" and "Best Kitchen" by the Home Builder's Association, this home showcases exquisite craftsmanship and premium finishes throughout. From the gorgeous quartzite countertops to top-of-the-line chef-approved appliances, including a Thermador refrigerator, dishwasher, range, and a Miele coffee maker and steam oven, this kitchen is truly a dream for those who love to cook and entertain. The open-concept layout floods the home with natural light, creating an airy and inviting space perfect for hosting guests or simply relaxing. With 4 spacious bedrooms and 3 full baths, there's plenty of room for family and friends. The luxurious principal bedroom offers a spa-like retreat with a soaking tub, and outdoor living is a breeze with a covered front porch, a cozy patio, a charming herb garden, a privacy fence, and a balcony for taking in those stunning Austin views. Complete with a 1-car garage, this property offers everything you need for luxurious, city-centric living. Whether you’re looking for your next dream home or a smart investment property, this is your chance to own a piece of Austin luxury living. Schedule a tour today and experience it for yourself!
$649,900
3104 E 16th St Austin, TX 78702
- Type:
- Single Family
- Sq.Ft.:
- 1,245
- Status:
- Active
- Beds:
- 3
- Lot size:
- 0.12 Acres
- Year built:
- 1950
- Baths:
- 2.00
- MLS#:
- 7887568
- Subdivision:
- Mckinley Heights 02
ADDITIONAL INFORMATION
Welcome to 3104 E 16th St, where modern elegance meets classic charm in the heart of vibrant East Austin. This beautifully remodeled home offers 3 bedrooms, 2 bathrooms, and a thoughtfully designed open floor plan that maximizes space and natural light. As you step inside, you'll be greeted by luxurious vinyl plank floors and high ceilings that create a warm and inviting atmosphere. The gourmet kitchen is a chef's dream, featuring brand-new stainless steel appliances, quartz countertops, a spacious island with bar seating, and custom cabinetry. The master suite is a true retreat, complete with a luxurious en-suite bathroom boasting a walk-in shower, and contemporary finishes. Two additional bedrooms provide plenty of space for family, guests, or a home office. Outside, the private backyard is perfect for entertaining or simply enjoying Austin's beautiful weather. The pergola seating area offers a fantastic spot for barbecues, while the mature trees provide ample shade and privacy. Situated just minutes from Downtown Austin, this home is in a prime location close to local hotspots like the Mueller district, fantastic dining, shopping, and entertainment options. With easy access to major highways, you're never far from everything Austin has to offer. Don't miss the opportunity to own this gorgeous, move-in-ready home in one of Austin's most sought-after neighborhoods. Schedule a showing today and fall in love with 3104 E 16th St!
- Type:
- Single Family
- Sq.Ft.:
- 2,117
- Status:
- Active
- Beds:
- 4
- Lot size:
- 0.13 Acres
- Year built:
- 2018
- Baths:
- 3.00
- MLS#:
- 3561915
- Subdivision:
- Gunter Condiminiums
ADDITIONAL INFORMATION
This is the ideal east Austin property! Every Austinite's dream is to have a front yard fence with a darling gate to create the perfect curb appeal...well, here it is! The property also has 2 additional private yards - so much room for relaxing, playing and keeping those puppies happy. The interior is as lovely as the exterior. Wide open floorplan, high ceilings, beautiful kitchen with a fabulous gas stove, and I especially love the foyer. A foyer just makes entering the home all the more special. This property has an attached 2-car garage, primary bedroom down, laundry down, lovely primary bathroom, and large secondary bedrooms upstairs connected by a jack and Jill bathroom - who doesn't love those?? There's even lots of floored attic space over garage. Truly... if you're ready to settle down in east Austin, this is the home you're dreaming of. Bonus... seller is not aware of any HOA fees!
- Type:
- Condo
- Sq.Ft.:
- 863
- Status:
- Active
- Beds:
- 1
- Lot size:
- 0.03 Acres
- Year built:
- 2008
- Baths:
- 1.00
- MLS#:
- 3025564
- Subdivision:
- Willow Branch Lofts
ADDITIONAL INFORMATION
Location! Location! Location! This immaculate top floor condo is conveniently located in downtown Austin, minutes from the UT campus and conveniently close to restaurants, shopping, entertainment, and more. Open-concept living with a modern, minimalist design is what you will first notice upon entering. The open layout allows you to move with ease while cooking and entertaining. Thoughtful design choices create the perfect blank canvas for you to bring your own ideas and selections to the space to make it your own. The sleek designs of the kitchen can't help but be the focal point of the room. All stainless steel appliances are included. The large kitchen island allows for more dining space, and above it hangs a wooden shelf supported by industrial-style black metal pipes, adding both functionality and a touch of rustic charm to the space. The bright walls and polished concrete floors continue into the bedroom and walk in closet, again allowing you the perfect backdrop to make the space your own. The walk in closet has plenty of shelving for you to store clothes, seasonal decor, workout equipment, and more. The bathroom has plenty of cabinets for storage. The stackable washer and dryer are included with the unit and are tucked away perfectly in the laundry space for privacy and convenience. Don't miss your opportunity to own this gem in the "heart" of it all! Make your showing appointment today.
$524,900
2708 Halcyon Dr Austin, TX 78702
- Type:
- Condo
- Sq.Ft.:
- 1,195
- Status:
- Active
- Beds:
- 2
- Lot size:
- 0.04 Acres
- Year built:
- 2015
- Baths:
- 2.00
- MLS#:
- 7369148
- Subdivision:
- Orchard Condo
ADDITIONAL INFORMATION
Nestled in the vibrant heart of East Austin, this stunning modern farmhouse offers 2 bedrooms, 1.5 bathrooms, and a versatile flex space perfect for an office or secondary living area. Abundant natural light and beautiful hardwood floors enhance the interior, creating a warm and inviting ambiance. At the center of this home is its open-concept design, seamlessly integrating the kitchen with the living and dining areas to create a fluid space ideal for entertaining and everyday living. The kitchen boasts high-end stainless steel appliances, a gas range, and sleek quartz countertops that provide ample space for meal preparation. Stylish cabinetry offers abundant storage, while the large farmhouse sink adds a touch of rustic elegance and practicality with its deep basin, perfect for handling large pots and pans. Located on the third level, the primary suite provides a private and luxurious retreat, featuring two closets, a double vanity, and a walk-in shower. This property’s excellent location offers easy access to ACC, public transportation, HEB, and a variety of hip east side restaurants and coffee shops. Its proximity to the airport and downtown ensures convenience and connectivity to everything East Austin has to offer. The home includes an attached 1-car garage and an additional reserved parking space (#23). Community amenities include a garden, outdoor kitchen, picnic table, and dog park.
$575,000
1709 Chicon St Austin, TX 78702
- Type:
- Single Family
- Sq.Ft.:
- 1,128
- Status:
- Active
- Beds:
- 3
- Lot size:
- 0.1 Acres
- Year built:
- 1925
- Baths:
- 2.00
- MLS#:
- 8558517
- Subdivision:
- Bremond Walter Jr Resub
ADDITIONAL INFORMATION
Beautifully kept and lovingly updated Old East Austin home with room for further personalization! Step inside to a bright living room with original wood floors and a unique arched window, throwing all the charm to your desirable stomping grounds. Relax on the front porch, perfect for morning coffee or evening relaxation. The updated kitchen features stone counters, SS appliances, tile backsplash, white cabinets and a spacious dining room with a vaulted ceiling and access to the backyard. Retreat to the primary bedroom with an en-suite bath and spacious closet. Two secondary bedrooms and an updated bath with a granite vanity are located in their own hallway for ease in your layout. The fenced backyard has lots of potential with a deck perfect for relaxing or entertaining. With a walkability score of 76, lots of great Austin treasures are just outside your door! Just steps from Sour Duck Market, La Plancha, Salty Sow, Nixta Taqueria, UFCU Disch-Falk Field, McCombs Field, multiple coffee shops, and Downtown Austin. The location could not be better on this desirable East Austin street and neighborhood. Feeds to highly sought after Kealing Middle school and McCallum High! This home has been a successful AirBnb and long term rental, while also being owner occupied for years.
$1,695,000
1159 Navasota St Austin, TX 78702
- Type:
- Single Family
- Sq.Ft.:
- 3,650
- Status:
- Active
- Beds:
- 7
- Lot size:
- 0.23 Acres
- Year built:
- 2000
- Baths:
- 4.00
- MLS#:
- 5943111
- Subdivision:
- Robertson George L
ADDITIONAL INFORMATION
Large private oasis right in the heart of Central Austin. Includes a two story main house, a two story in-law suite, and a professional grade sound studio. Both buildings sit on one of the biggest lots in the area. Property offers mixed-commercial use along with many entitlements allowing for much expansion and use. STR ready for any investors ready to hit the ground running. Truly once in a life-time opportunity to own such a big piece of real estate in such an unbeatable location.
$499,000
1183 Coleto St Austin, TX 78702
- Type:
- Single Family
- Sq.Ft.:
- 725
- Status:
- Active
- Beds:
- 2
- Lot size:
- 0.09 Acres
- Year built:
- 1958
- Baths:
- 1.00
- MLS#:
- 8827403
- Subdivision:
- Foster
ADDITIONAL INFORMATION
A rare find! Enjoy living in the heart of Austin in this bright and open home. Recently remodeled, this home boasts granite counters, updated flooring, vinyl windows, luxury fixtures and more. Walking distance to downtown nightlife and only minutes from highway access, metro rail, shopping and restaurants! Low cost of ownership with no HOA and only a 1.9092% tax rate.
- Type:
- Condo
- Sq.Ft.:
- 992
- Status:
- Active
- Beds:
- 2
- Year built:
- 2020
- Baths:
- 1.00
- MLS#:
- 7023664
- Subdivision:
- 58eas
ADDITIONAL INFORMATION
A beautifully maintained, single owner condo with a view of downtown Austin. Spacious yet efficient, this 1 bedroom, 1 bath offers outstanding walkability to several of the city's top rated coffee shops, restaurants, and Lady Bird Lake hike and bike trail. The unit faces a quiet residential street with high ceilings that provide an abundance of natural light, private balcony with a view of downtown, and brand new appliances/electronics throughout. Custom blinds have been installed and the open floor plans allow for flexibility with multitude of layouts. There is ample closet space and storage and efficient commute through downtown to to 183/I35.
$1,050,000
3001 Stokes Dr Austin, TX 78702
- Type:
- Single Family
- Sq.Ft.:
- 2,374
- Status:
- Active
- Beds:
- 4
- Lot size:
- 0.17 Acres
- Year built:
- 2010
- Baths:
- 4.00
- MLS#:
- 7310230
- Subdivision:
- Buratti & Cherico
ADDITIONAL INFORMATION
The best of East Austin! This energy efficient home has a three-bedroom main house that offers the perfect balance of style and functionality. The primary bedroom is located on the first floor, connecting to a spacious walk-in closet and private bath complete with a double vanity, freestanding tub, and separate shower. The laundry located through the primary bathroom and closet makes laundry a breeze! As you step into the living room, you'll be greeted by an airy and light-filled space with high ceilings and cork floors, creating a warm and inviting atmosphere. The kitchen is an entertainer's dream with its open floor plan, oversized island, built in shelving, and stainless steel appliances. This home features an attached 1/1 apartment that is perfect for multi-generational living, or ready for AirBnB! Second bedroom downstairs was originally designed as a music studio and is insulated with its own side entrance & half bath. Upstairs is third bedroom plus a loft that is a perfect work-from-home space, workout area, or game room. The apartment comes fully equipped with a stackable washer/dryer, a full kitchen, and a separate entrance with patio for added privacy. Electric car charger in the carport is ready for your Tesla. Built by Austin artists who put an emphasis on an eco-friendly and sustainable build, this is truly a one-of-a-kind East Austin property. Schedule a showing today!
- Type:
- Single Family
- Sq.Ft.:
- 1,868
- Status:
- Active
- Beds:
- 2
- Lot size:
- 0.09 Acres
- Year built:
- 2015
- Baths:
- 3.00
- MLS#:
- 6684386
- Subdivision:
- 3133 Govalle Ave Condos
ADDITIONAL INFORMATION
Welcome to this modern and meticulously designed home nestled in the vibrant heart of East Austin. Situated just minutes from downtown, the 183 Corridor, ABIA, Oracle, Tesla, and more, this home is perfect for the buyer seeking a low-maintenance, lock-and-leave lifestyle on a quiet street, yet near all the excitement Austin has to offer. A massive oak tree graces the front yard, adding charm and shade to your outdoor space. As you step inside, you're greeted by an open floor plan that seamlessly connects the living, dining, and kitchen areas, creating an ideal environment for entertaining or relaxing at home. The bright, airy kitchen features a breakfast bar, quartz counters, custom designer fixtures, and stainless steel appliances. The spacious dining room easily accommodates guests, and just off the dining area is a convenient office/desk nook. The living area extends effortlessly onto two covered patios, perfect for BBQs or outdoor dining, while the upstairs balcony offers a private retreat to enjoy Austin's beautiful weather, serene mornings, or vibrant sunsets. Upstairs, the primary suite offers a large walk-in closet, a stunning en-suite bath, and a private balcony for relaxing with your favorite beverage after a long day. The second bedroom also features a huge closet and is bathed in natural light, creating a warm and welcoming space. The third room, located on the third floor, is a flexible space presenting endless possibilities—a home gym, media room, or additional family room. The mix of light and natural materials throughout creates a warm, inviting ambiance in every room. This home offers unparalleled access to the city’s vibrant social scene, just minutes from Eastside favorites. Walk to local restaurants, breweries, and shops like Flitch Coffee, Lynny’s, Central Machine Works, and Justine’s. Plus, there’s no HOA to worry about. This is a unique opportunity to own, a quiet yet vibrant community surrounded by modern homes.
- Type:
- Condo
- Sq.Ft.:
- 842
- Status:
- Active
- Beds:
- 1
- Lot size:
- 0.01 Acres
- Year built:
- 2019
- Baths:
- 1.00
- MLS#:
- 2935620
- Subdivision:
- Foundry
ADDITIONAL INFORMATION
ATX eastside modern flat with exposed industrial accents & dramatic floor-to-ceiling 11' windows available at Foundry Residential. An exclusive, 17 unit residential community designed by Sixthriver Architects, built with superior construction & finishes offering 24 hour security. This condo provides stylish comfort with abundant natural light and quiet downtown evening skyline sunsets to the west. Enjoy premium appliances, high-end finishes and custom blinds w/ black-out feature in the bedroom. A walker's paradise! Located in the Plaza Saltillo district surrounded by the best of east Austin's vibrant nightlife, retail, grocers, restaurants and only minutes to downtown. Relax in your personal large terrace or shoot some hoops at the park backing up to the property. An additional garage-level personal storage room is included as well as an assigned parking space in the gated garage, offering EV charging stations and additional guest parking. Foundry Residents enjoy a well equipped private fitness center, locker rooms, a cycle barn, an outdoor social paseo.
- Type:
- Condo
- Sq.Ft.:
- 940
- Status:
- Active
- Beds:
- 1
- Lot size:
- 0.02 Acres
- Year built:
- 2007
- Baths:
- 1.00
- MLS#:
- 7492067
- Subdivision:
- Este Condo
ADDITIONAL INFORMATION
Welcome to ESTE, where luxury and convenience meet in East Austin's heart. Own this exquisite 1-bed, 1-bath loft-style condo in a coveted building. Enjoy polished concrete floors, high ceilings, and abundant natural light. The modern kitchen features black granite countertops and stainless steel appliances. A patio offers views of the dog run through wood-framed windows. The master bedroom includes an en suite bathroom with a double vanity, large tub, and laundry space. Nearby, explore local favorites like Suerte, Zilker Brewing Co., and live music venues. The HOA covers trash, water, sewer, and insurance; an assigned private parking space is included. Experience Austin living at its finest at ESTE.
- Type:
- Single Family
- Sq.Ft.:
- 1,944
- Status:
- Active
- Beds:
- 3
- Lot size:
- 0.08 Acres
- Year built:
- 2015
- Baths:
- 3.00
- MLS#:
- 4555775
- Subdivision:
- 720 Pedernales Condo
ADDITIONAL INFORMATION
HUGE DROP- see it now before it goes off market! Great STR opportunity with no HOA dues just minutes from Downtown! With charming curb appeal, a private 2-lane driveway, garage with an attached covered carport, this property combines convenience and style. Step inside to a light-filled interior featuring neutral walls and abundant natural light. The main floor boasts polished concrete flooring throughout, creating a modern and sleek ambiance. The open-concept living areas are perfect for entertaining, seamlessly connecting to the eat-in kitchen. Enjoy the convenience of a center island, breakfast bar, quartz countertops, corner pantry, and sleek stainless-steel appliances, including a gas range. A main-floor office or flex room provides the perfect space for working from home or an additional living area. Upstairs, the primary suite offers a tranquil retreat with blackout shades, a large walk-in closet, and a private en-suite bathroom. The bathroom features a quartz-topped dual vanity and an oversized walk-in shower. Well-sized secondary bedrooms share a guest bath with a dual vanity, ensuring comfort for all. Outside, a private, peaceful backyard with a flagstone patio creates an ideal setting for outdoor relaxation and gatherings. The yard is enclosed by a new fence with steel posts and a secured locking gate. Additional features include a new HVAC system (2022) with a transferable warranty, tankless water heater, a mosquito repellent system, fiber hard-wired cameras integrated into the security system, motion lights, a secured locked mailbox, outdoor lights on timers, and Hunter Douglas blinds. Appliances stay, providing added convenience for the new owner. Located in a vibrant neighborhood, you’ll enjoy easy access to everything East Austin has to offer. Plus, the proximity to Downtown Austin means you’re just minutes away from the city's bustling core. Plenty of dining options within walking distance, and the airport is only a 10-15 minute drive away.

Listings courtesy of Unlock MLS as distributed by MLS GRID. Based on information submitted to the MLS GRID as of {{last updated}}. All data is obtained from various sources and may not have been verified by broker or MLS GRID. Supplied Open House Information is subject to change without notice. All information should be independently reviewed and verified for accuracy. Properties may or may not be listed by the office/agent presenting the information. Properties displayed may be listed or sold by various participants in the MLS. Listings courtesy of ACTRIS MLS as distributed by MLS GRID, based on information submitted to the MLS GRID as of {{last updated}}.. All data is obtained from various sources and may not have been verified by broker or MLS GRID. Supplied Open House Information is subject to change without notice. All information should be independently reviewed and verified for accuracy. Properties may or may not be listed by the office/agent presenting the information. The Digital Millennium Copyright Act of 1998, 17 U.S.C. § 512 (the “DMCA”) provides recourse for copyright owners who believe that material appearing on the Internet infringes their rights under U.S. copyright law. If you believe in good faith that any content or material made available in connection with our website or services infringes your copyright, you (or your agent) may send us a notice requesting that the content or material be removed, or access to it blocked. Notices must be sent in writing by email to [email protected]. The DMCA requires that your notice of alleged copyright infringement include the following information: (1) description of the copyrighted work that is the subject of claimed infringement; (2) description of the alleged infringing content and information sufficient to permit us to locate the content; (3) contact information for you, including your address, telephone number and email address; (4) a statement by you that you have a good faith belief that the content in the manner complained of is not authorized by the copyright owner, or its agent, or by the operation of any law; (5) a statement by you, signed under penalty of perjury, that the inf
Austin Real Estate
The median home value in Austin, TX is $577,400. This is higher than the county median home value of $524,300. The national median home value is $338,100. The average price of homes sold in Austin, TX is $577,400. Approximately 41.69% of Austin homes are owned, compared to 51.62% rented, while 6.7% are vacant. Austin real estate listings include condos, townhomes, and single family homes for sale. Commercial properties are also available. If you see a property you’re interested in, contact a Austin real estate agent to arrange a tour today!
Austin, Texas 78702 has a population of 944,658. Austin 78702 is less family-centric than the surrounding county with 35.04% of the households containing married families with children. The county average for households married with children is 36.42%.
The median household income in Austin, Texas 78702 is $78,965. The median household income for the surrounding county is $85,043 compared to the national median of $69,021. The median age of people living in Austin 78702 is 33.9 years.
Austin Weather
The average high temperature in July is 95 degrees, with an average low temperature in January of 38.2 degrees. The average rainfall is approximately 34.9 inches per year, with 0.3 inches of snow per year.
