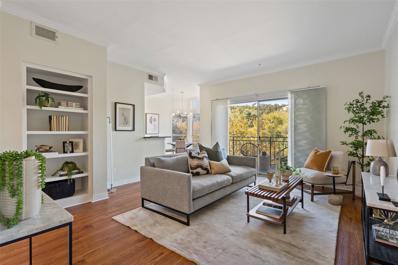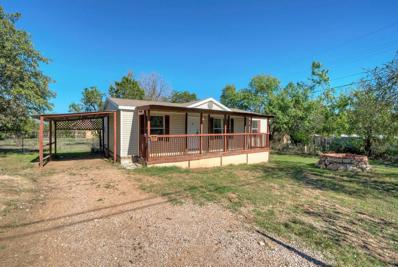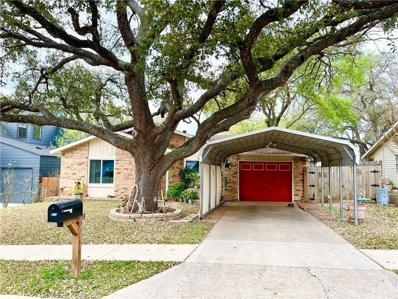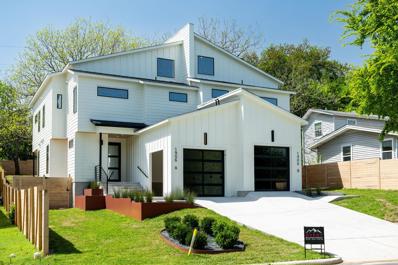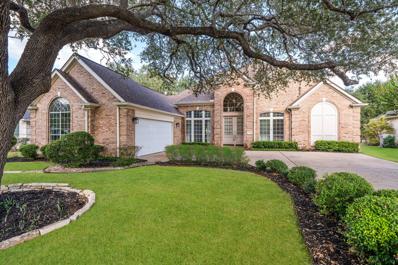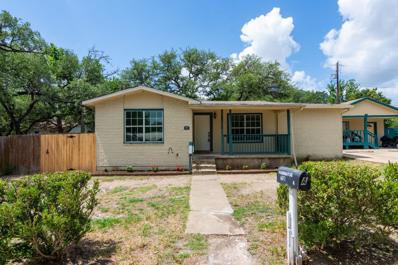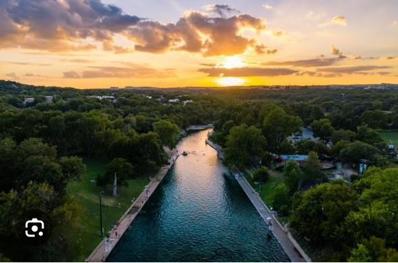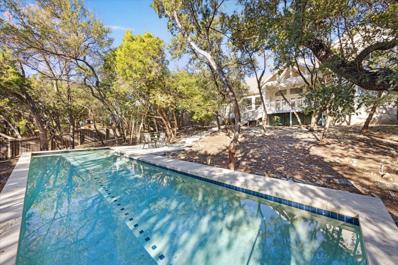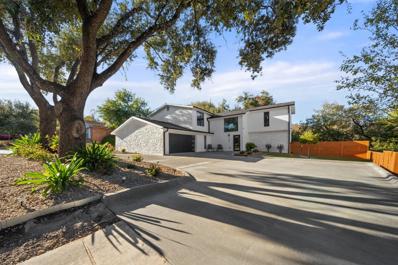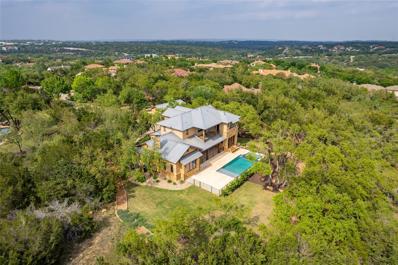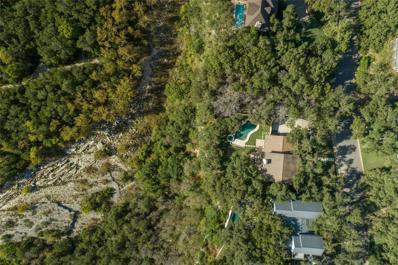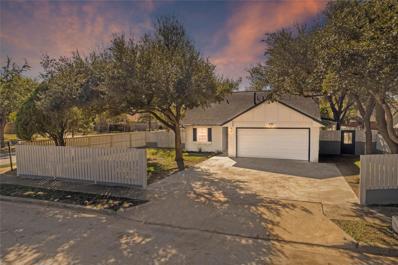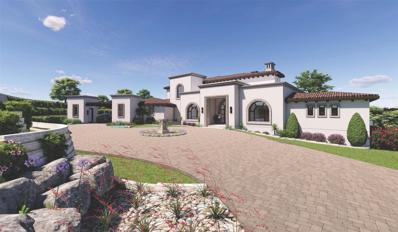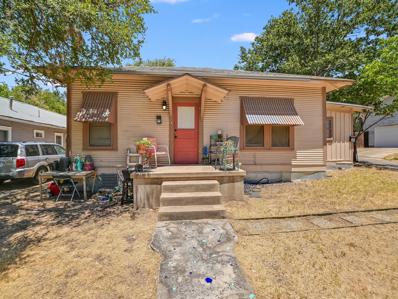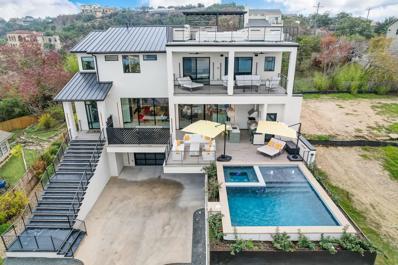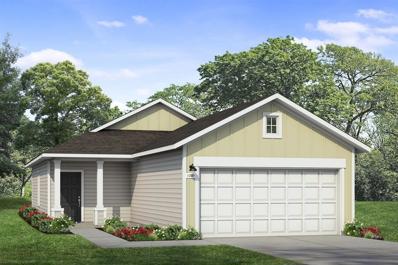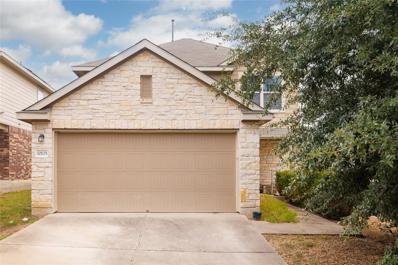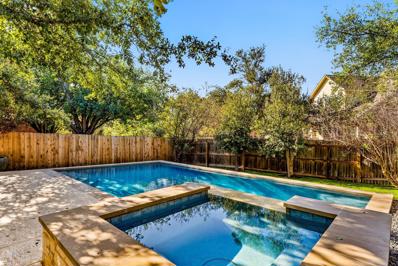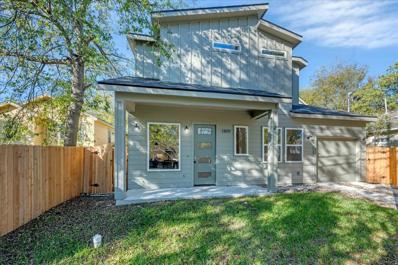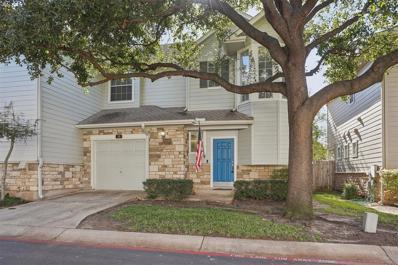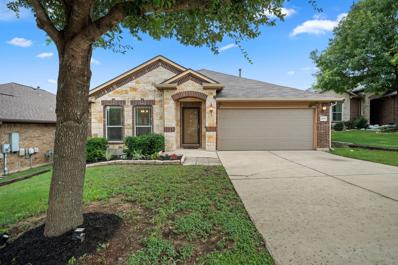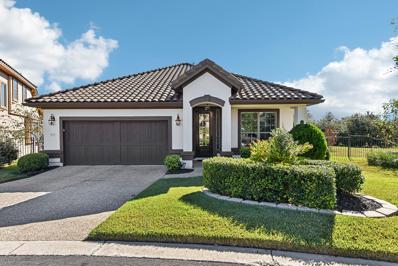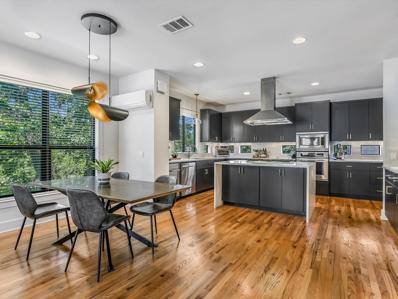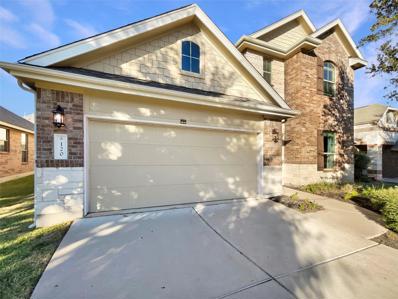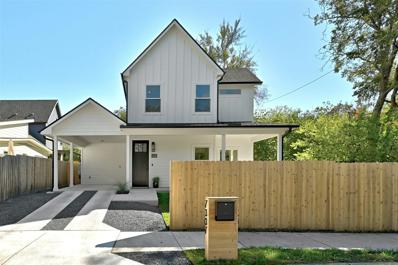Austin TX Homes for Rent
- Type:
- Condo
- Sq.Ft.:
- 814
- Status:
- NEW LISTING
- Beds:
- 2
- Lot size:
- 0.16 Acres
- Year built:
- 1992
- Baths:
- 1.00
- MLS#:
- 7646080
- Subdivision:
- Montevista Condo Amd
ADDITIONAL INFORMATION
Discover the perfect blend of style, convenience, and tranquility in this completely remodeled 2-bedroom, 1-bath condo. This second-story gem offers modern finishes, stunning Hill Country and pool views, and a prime location that’s second to none. The interior has been thoughtfully updated with custom cabinetry, granite countertops, and a travertine backsplash in both the kitchen and bath. Stainless steel appliances, designer fixtures, and custom Elfa closets add to the home’s contemporary appeal, while the sun-drenched living area opens to a private balcony overlooking the greenbelt and sparkling community pool, creating a serene space to unwind. The community features a two-story clubhouse with a lounge, media room, and full kitchen, along with a fitness center, pool with jacuzzi, and shaded cabana, making it easy to relax or entertain. Nature lovers will appreciate the nearby trailheads that lead to the iconic Pennybacker Bridge Overlook and Ridgeline trails with breathtaking views of Lake Austin. Conveniently situated just minutes from the Arboretum, The Domain, and Downtown Austin, the condo provides quick access to dining, shopping, and entertainment, as well as major thoroughfares. Austin-Bergstrom International Airport is just over 30 minutes away, and parks and greenbelts are right at your doorstep. Nestled in a quiet, well-maintained community, this move-in-ready home offers a peaceful retreat with all the amenities and convenience you need for an active, sophisticated lifestyle. Schedule your private tour today and experience the perfect balance of luxury and practicality!
- Type:
- Manufactured Home
- Sq.Ft.:
- 1,344
- Status:
- NEW LISTING
- Beds:
- 3
- Lot size:
- 0.2 Acres
- Year built:
- 2002
- Baths:
- 2.00
- MLS#:
- 5006821
- Subdivision:
- Apache Shores Sec 03 Amd
ADDITIONAL INFORMATION
This charming, well-maintained manufactured home offers a fresh start with its neutral color palette, featuring freshly painted interiors and durable vinyl flooring installed September 2024. The included refrigerator and washer/dryer ensure it’s move-in ready. This single-story, three-bedroom, two-bath home boasts a spacious, sunlit living area and a thoughtfully designed kitchen. Nestled on a generous, flat corner lot, there’s ample space for additional parking or creating your dream garden. As part of the Apache Shores community, residents enjoy exclusive access to a private Lake Austin waterfront park with a boat ramp, a community pool, tennis courts, frisbee golf, scenic hiking trails, and event spaces. Located in the highly regarded Lake Travis ISD and just under 30 minutes from downtown Austin, this home is also conveniently close to local dining and shopping options.
$439,000
813 Cardiff Dr Austin, TX 78745
- Type:
- Single Family
- Sq.Ft.:
- 1,304
- Status:
- NEW LISTING
- Beds:
- n/a
- Year built:
- 1969
- Baths:
- 1.00
- MLS#:
- 3647442
- Subdivision:
- Emerald Forest Sec 1
ADDITIONAL INFORMATION
Fabulous opportunity to buy in South Austin for your future. This amazing home is on mature lot with an ancient giant oak tree with great neighbors on both sides. Sneak peak before we release new pro pics.
- Type:
- Condo
- Sq.Ft.:
- 2,250
- Status:
- NEW LISTING
- Beds:
- 4
- Lot size:
- 0.21 Acres
- Year built:
- 2024
- Baths:
- 5.00
- MLS#:
- 2600686
- Subdivision:
- Manor Road Add
ADDITIONAL INFORMATION
Welcome to this stunning new construction by Avery Building Company, where modern design meets everyday luxury. This thoughtfully crafted home offers 2,250 square feet of meticulously planned living space, featuring four private bedroom suites for the ultimate in comfort and privacy. Step inside to discover an open-concept layout bathed in natural light streaming through expansive windows, complemented by high ceilings that create an airy, welcoming atmosphere. The heart of the home showcases a chef's kitchen appointed with premium Bosch appliances, sophisticated quartz countertops, and custom walnut cabinetry enhanced by subtle toe kick and under-cabinet lighting. A generous walk-in pantry provides abundant storage for all your culinary needs. Beautiful light oak wood flooring flows seamlessly throughout, creating a cohesive and contemporary feel. Each of the four bedroom suites offers a private sanctuary, complete with its own well-appointed bathroom, making this home perfect for families or those who frequently entertain overnight guests. The spacious backyard provides a perfect canvas for outdoor living and entertainment, while the home's privileged location across from the greenbelt ensures a connection to nature. Nearby amenities include Mueller Lake Park, local shopping & restaurants. This residence represents the perfect blend of sophisticated design and practical living, where every detail has been carefully considered to create a truly exceptional living experience. Modern convenience meets timeless style in this remarkable new construction.
- Type:
- Single Family
- Sq.Ft.:
- 3,302
- Status:
- NEW LISTING
- Beds:
- 4
- Lot size:
- 0.29 Acres
- Year built:
- 1996
- Baths:
- 3.00
- MLS#:
- 2353734
- Subdivision:
- Onion Creek Add
ADDITIONAL INFORMATION
Welcome to your dream home at 10505 River Plantation Drive, ideally located on the 12th green of the prestigious Onion Creek Golf Course! This stunning residence boasts a blend of elegance and comfort, with rich moldings, soaring high ceilings, and exquisite details throughout. Step inside to discover an inviting layout that perfectly balances style and functionality. The spacious living areas are bathed in natural light, accentuating the custom finishes and timeless charm. The kitchen is highlighted by a two-sided fireplace that sits between the kitchen and a huge flex room. The primary suite is a true retreat, offering tranquility with a large en-suite bathroom and a huge wrap around walk-in closet. Secondary bedrooms provide comfort and flexibility for family or guests. Outdoors, your private sanctuary awaits. Enjoy breathtaking views of the pristine golf course from your covered patio, ideal for morning coffee or evening gatherings. With lush landscaping and a prime location, this home offers a rare combination of luxury and convenience. Located in the heart of Onion Creek, you’ll enjoy access to top-notch amenities, a welcoming community, and easy proximity to dining, shopping, and major thoroughfares. Don’t miss this opportunity to own a piece of Austin’s finest. Schedule your private tour today and make this exceptional property your own! Key Features: Located on the 12th green of Onion Creek Golf Course Rich moldings and soaring high ceilings Open-concept layout with abundant natural light Gourmet kitchen with premium finishes Luxurious primary suite with spa-like amenities Covered patio with golf course views Convenient access to community amenities and Austin attractions This home is more than just a place to live—it’s a lifestyle. Call today to explore all it has to offer!
$560,000
407 Primrose St Austin, TX 78753
- Type:
- Duplex
- Sq.Ft.:
- n/a
- Status:
- NEW LISTING
- Beds:
- n/a
- Year built:
- 2006
- Baths:
- MLS#:
- 5968151
- Subdivision:
- Dean Terrace
ADDITIONAL INFORMATION
New roof in Nov 2023; Unit A: New HVAC in Oct 2022. Both units leased until Fall 2025. Perfect income property - live on one side and lease the other unit to have tenant help pay your mortgage for you!! Unit A was renovated in 2022 with all new flooring (no carpet), new paint, new light and plumbing fixtures. new appliances including new washer, dryer and refrigerator. Located 5 miles from the Domain, 6 miles from The University of Texas, and 7 miles from downtown Austin!
- Type:
- Duplex
- Sq.Ft.:
- n/a
- Status:
- NEW LISTING
- Beds:
- n/a
- Year built:
- 2002
- Baths:
- MLS#:
- 2837720
- Subdivision:
- Williamson Creek Sec 01-a
ADDITIONAL INFORMATION
A perfect combination of functionality, comfort, and LOCATION. Recent upgrades, Seller is also still making improvements to home and prime location, it’s an excellent choice for those seeking a welcoming and convenient home. The main level is thoughtfully designed for easy living, with all essential spaces located on this floor. The living room is anchored by a cozy fireplace, adding warmth and charm to the home. Nice windows allow natural light to enter the space, The floor plan ensures a seamless connection between the living room and adjacent areas, perfect for relaxing evenings at home. The kitchen to the living room, maintaining the open flow of the main level. A convenient half bath is located on this floor, ideal for guests and everyday use. A separate laundry room offers practicality with plenty of space for washer and dryer units, along with additional storage options for household essentials. The upstairs level serves as a private retreat, housing three bedrooms and two full bathrooms. The master suite of the home, offering a roomy layout, a Large walk-in closet, and a private en-suite bathroom. The en-suite includes a dual vanity, a relaxing soaking tub. Two additional bedrooms upstairs are perfect for family members, guests, or even home offices.
$1,369,000
5908 Lonesome Valley Trl E Austin, TX 78731
Open House:
Saturday, 11/30 12:00-3:00PM
- Type:
- Single Family
- Sq.Ft.:
- 2,535
- Status:
- NEW LISTING
- Beds:
- 3
- Lot size:
- 0.3 Acres
- Year built:
- 1992
- Baths:
- 3.00
- MLS#:
- 7714447
- Subdivision:
- Northwest Hills Lakeview 02
ADDITIONAL INFORMATION
Complete remodel in the heart of Northwest Hills! This extremely sought after area offers large private compound style lots with gorgeous treed backyards! 5908 Lonesome Valley Trail is one of the newest homes in the area built in the 90's which is a huge bonus! So many new things in the house it will be hard to list them all!! Recently installed items include all SS appliances, quartz countertops throughout, epoxy floor in the garage, frameless shower and soaking tub, new LVP flooring, interior and exterior paint throughout, new cabinet doors in kitchen and so much more!
$1,050,000
6502 Auburnhill St Austin, TX 78723
- Type:
- Single Family
- Sq.Ft.:
- 3,108
- Status:
- NEW LISTING
- Beds:
- 5
- Lot size:
- 0.39 Acres
- Year built:
- 1966
- Baths:
- 4.00
- MLS#:
- 4280019
- Subdivision:
- University Hills Auburn Circle
ADDITIONAL INFORMATION
Explore this gorgeous fully remodeled home in the highly sought-after University Hills community! Boasting an impressive 3,108 square feet, this two-story property offers five bedrooms and four bathrooms, providing plenty of space for comfort and functionality. Inside, you'll find a bright, open floor plan with high end finishes throughout, a modern kitchen featuring quartz countertops and custom cabinetry, as well as a large island perfect for hosting or entertaining. This beauty sits on a very large 0.388-acre lot that backs to a green belt! The outdoor space offers ample outdoor space for relaxing or hosting gatherings. Conveniently located near downtown Austin and major highways I35, 290, and 183, you’ll have easy access to great dining, shopping, and entertainment. To top it off, the seller is offering a 2-1 rate buydown to make this home even more appealing. This masterpiece was fully remodeled down to the studs with all permits and inspections passed. Schedule your tour today!
$2,725,000
16009 Pontevedra Pl Austin, TX 78738
- Type:
- Single Family
- Sq.Ft.:
- 4,575
- Status:
- NEW LISTING
- Beds:
- 4
- Lot size:
- 1.1 Acres
- Year built:
- 2003
- Baths:
- 5.00
- MLS#:
- 2977022
- Subdivision:
- Spanish Oaks
ADDITIONAL INFORMATION
Rustic Hill-Country style retreat in Spanish Oaks. This stucco and stone home is nestled on one acre among beautiful heritage oak trees. A splashing water feature flows toward the pool, drawing you outside to enjoy the natural beauty surrounding you. Enjoy being close to all the amenities of the prestigious Spanish Oaks neighborhood including the Spanish Oaks Golf Club, Austin Tennis Academy, Fish Camp, Spanish Oaks Lodge pool and miles of hike and bike trails. Inside, you will find rough-hewn stone walls and rustic beamed ceilings offset by burnished stained concrete floors. Designed with multiple living areas, you can entertain in style in the main living room that opens out to a large, covered stone patio. Enjoy alfresco dining in the summer kitchen or host dinners in the dining room, serving wine pulled from the walk-in, temperature-controlled wine room. A separate entertaining wing includes a large great room and cozy media room; a full walk-in bar ensures beverages and snacks are at the ready. Upstairs, the plush primary suite enjoys its own sitting room and patio access. Prepare for the day in the sumptuous bath and two walk-in closets. Two additional upstairs bedrooms, a downstairs bedroom suite with private entrance and well-appointed study complete the home. Located minutes to Hill Country Galleria, Grocery, Theatres, Restaurant and Lake Travis. Property is also listed for lease, see MLS 4782839. Tax and assessed values are estimates for illustration purposes only. All figures should be independently verified.
$3,590,000
1800 Glencliff Dr Austin, TX 78704
- Type:
- Single Family
- Sq.Ft.:
- 2,949
- Status:
- NEW LISTING
- Beds:
- 4
- Lot size:
- 0.43 Acres
- Year built:
- 1981
- Baths:
- 3.00
- MLS#:
- 2530854
- Subdivision:
- Barton Hills
ADDITIONAL INFORMATION
Step into a masterpiece of design and location in the heart of 78704! This beautifully remodeled home is more than just a place to live—it’s a true standout. Nestled against the Barton Creek Greenbelt, the property offers uninterrupted, panoramic views of Austin's most stunning natural landscape, protected and permanent. Crafted with impeccable attention to detail, the home features high-end finishes, expansive windows that invite the outdoors in, and a thoughtfully designed open floor plan ideal for both intimate gatherings and grand entertaining. Every aspect of this home reflects refined style and modern luxury. Located just minutes from Austin's vibrant dining scene and Zilker Park, this home strikes the perfect balance between peaceful retreat and city convenience. Whether enjoying a quiet evening surrounded by nature or stepping out to experience the best of Austin, you'll have it all at your fingertips. Don’t miss this chance to own a one-of-a-kind property with views and location that can’t be replicated!
$400,000
4505 Union Cir Austin, TX 78744
- Type:
- Single Family
- Sq.Ft.:
- 1,658
- Status:
- NEW LISTING
- Beds:
- 4
- Lot size:
- 0.19 Acres
- Year built:
- 1978
- Baths:
- 3.00
- MLS#:
- 2076244
- Subdivision:
- Franklin Park Amd
ADDITIONAL INFORMATION
Low Tax Rate – 2023: 1.8%! No HOA! Fully remodeled, turn-key ready home with a huge corner lot in a highly sought-after location near downtown Austin. This free-standing property boasts a clean inspection, a new roof, and an ideal mix of modern amenities and thoughtful updates for today’s buyers. This home offers 1,658 square feet of freshly remodeled living space, including a newly added laundry room and pantry. The open-concept living area features a cozy fireplace and modern, easy-to-maintain flooring—there’s no carpet anywhere! The main floor hosts the spacious primary bedroom suite for ultimate privacy and convenience, while the second floor boasts additional bedrooms and a covered balcony, perfect for relaxing or entertaining. The huge corner lot is fully fenced for privacy and features ADU potential with electric already installed. A two-car garage and ample driveway parking add convenience, and the property is turn-key ready with all appliances included. Situated just minutes from downtown Austin, this home is close to everything the city has to offer, including world-class dining, entertainment, and outdoor recreation. This property has been generating nonstop calls before even hitting the market—act fast, as it won’t last long! Buyer to independently verify all information, including square footage, taxes, and school zoning.
$8,950,000
1104 Marly Way Austin, TX 78733
- Type:
- Single Family
- Sq.Ft.:
- 9,130
- Status:
- NEW LISTING
- Beds:
- 5
- Lot size:
- 1.01 Acres
- Baths:
- 6.00
- MLS#:
- 9890412
- Subdivision:
- Seven Oaks Sec 05
ADDITIONAL INFORMATION
A rare opportunity, this exquisite design-build by Jauregui boasts 9,130 conditioned square footage nestled on a tree covered, one-acre homesite in the close-in community of Seven Oaks in the acclaimed Eanes ISD. A level, spacious backyard welcomes year-round enjoyment with mature tree coverage and privacy. Exceptional design and custom finishes are evident throughout the home. Strong architectural massing, stucco exterior and clay tile roof and distinctive limestone fountain present a classic exterior, reminiscent of Santa Barbara charm. A grand entry portico with distinctive custom iron and glass arched entry door open to reveal an harmonious blend of modern and classic. A palette of soft cream and light wood finishes exude a relaxed interior elegance as each living space flows seamlessly between public and private areas. With its close-in location, timeless design and luxurious amenities, this family home offers the ultimate in lifestyle in one of Austin’s most desirable neighborhoods. Move-in ready for Fall 2025! Buyer customization welcome. For more information contact Susan Jauregui at (512) 748-3407m / (512) 328-7706 o.
$725,000
300 W 34th St Austin, TX 78705
- Type:
- Single Family
- Sq.Ft.:
- 1,429
- Status:
- NEW LISTING
- Beds:
- 2
- Lot size:
- 0.17 Acres
- Year built:
- 1917
- Baths:
- 1.00
- MLS#:
- 9703570
- Subdivision:
- Buddington
ADDITIONAL INFORMATION
Nestled in a sizzling location, just minutes away from the University of Texas and the bustling charm of Downtown Austin, this property offers a golden opportunity. Positioned conveniently between Mopac and I-35, this .17-acre lot showcases two homes, each presenting its unique allure. The original home exudes timeless charm with 2 bedrooms and 1 full bathroom, drenched in natural light. Inside, hardwood flooring graces the living room and both bedrooms, while neutral-toned walls create an inviting ambiance. An open-concept kitchen and dining area offers a comfortable space, and the tree-shaded yard adds a touch of tranquility. At the back of the yard you will find a 2-car garage. A bonus comes in the form of the garage apartment, a well-finished gem featuring 2 bedrooms and 1 full bathroom. Abundant light streams through large windows, illuminating the open concept living, kitchen, and dining area adorned with a vaulted ceiling. The lovely kitchen boasts stainless appliances and tile backsplash, while two generously sized bedrooms provide ample comfort. A deck adds to the appeal of the apartment. This property stands ready for your personal touch, perfect for leasing or living in one home while renting out the other. An enticing opportunity to shape your own slice of Austin, perfectly positioned for maximum convenience and potential. Don't miss your chance to explore the possibilities this property holds.
$3,400,000
12885 Park Dr Austin, TX 78732
- Type:
- Single Family
- Sq.Ft.:
- 4,036
- Status:
- NEW LISTING
- Beds:
- 5
- Lot size:
- 0.25 Acres
- Year built:
- 2022
- Baths:
- 5.00
- MLS#:
- 8909658
- Subdivision:
- Hughes Park Lake 01
ADDITIONAL INFORMATION
Experience the ultimate in luxury lakefront living with this stunning three-story custom home on Lake Travis, completed in 2022! Revel in breathtaking water views that unfold from every vantage point of this entertainer’s haven, where style seamlessly combines with modern ease! This home combines hand-curated luxury amenities and materials throughout each room and outdoor space. Nestled in an ideal location, this timeless design promises to captivate you and your guests. As you step into the thoughtfully designed main floor, the open concept plan effortlessly blends the family room, dining area, and chef's gourmet kitchen. The kitchen is a culinary haven, featuring a spacious center island, pantry, top-of-the-line appliances, and marble countertops. Throughout the home, discover unique designer touches, from the expansive wall of windows that connect the indoor and outdoor living spaces to the stylish designer lighting, gorgeous tile flooring, an eye-catching fireplace, and a convenient glass-enclosed wine room. Also on the main floor, a secondary bedroom with a private bath provides comfort and seclusion for your guests. Onto the third-floor you'll find the primary bedroom - a haven of luxury, offering a private balcony, a marble bath with dual vanities, a freestanding tub, and a glass shower, along with a generous walk-in closet. And three additional bedrooms, each with a private bath and closet. Outside, multiple patio areas await for entertaining, including a second-floor retreat with a built-in outdoor kitchen and dining area. A strategically placed pool with a spa invites you to a private oasis. Enjoy sweeping views of the lake and hill country from the massive rooftop deck! Positioned in the desirable Hughes Park Lake subdivision off Marshal Ford Road, this residence provides public water access for boating and fishing, complemented by a nearby marina for convenient watercraft storage. Shopping, dining, and golf courses await just moments from your doorstep.
$327,000
11605 Murano Dr Austin, TX 78747
- Type:
- Single Family
- Sq.Ft.:
- 1,230
- Status:
- NEW LISTING
- Beds:
- 3
- Lot size:
- 0.11 Acres
- Year built:
- 2024
- Baths:
- 2.00
- MLS#:
- 8823999
- Subdivision:
- Cloverleaf
ADDITIONAL INFORMATION
MLS# 8823999 - Built by Brohn Homes - February completion! ~ This beautifully crafted 3-bedroom, 2-bathroom home is designed for modern living and comfort. The spacious open-concept layout boasts 42-inch shaker-style cabinets in the kitchen, offering ample storage and a contemporary look. Enjoy the convenience of a tankless water heater for endless hot water and reduced energy costs. Outside, the home features full sod, providing a lush, green yard that's perfect for outdoor activities. With its thoughtful design and quality finishes, this home is ready to welcome you to a lifestyle of comfort and ease. Schedule your tour today and make this house your new home!
- Type:
- Single Family
- Sq.Ft.:
- 1,705
- Status:
- NEW LISTING
- Beds:
- 3
- Lot size:
- 0.12 Acres
- Year built:
- 2012
- Baths:
- 3.00
- MLS#:
- 8676001
- Subdivision:
- Bradshaw Crossing
ADDITIONAL INFORMATION
Nestled in the highly sought-after I-35/Slaughter Lane Corridor, this charming home offers a prime location within Austin city limits, just 10 miles from Downtown. Situated near South Park Meadows, you'll enjoy an abundance of shopping and dining options right at your fingertips. This 3-bedroom, 2.5-bath gem is perfectly positioned near the community trailhead, offering convenient access to a host of amenities, including the sparkling pool, parks, pet area, basketball court, and scenic trails. The home’s proximity to green spaces and the amenity center makes it ideal for those who love to relax, play, and connect with nature. Inside, you’ll find a sunny, open floor plan that radiates warmth and functionality, perfect for modern living and entertaining. Relax, explore, and make lasting memories in a neighborhood that truly offers something for everyone. Don't miss the chance to make this delightful home your own!
$780,000
2116 Westfalian Trl Austin, TX 78732
- Type:
- Single Family
- Sq.Ft.:
- 2,502
- Status:
- NEW LISTING
- Beds:
- 4
- Lot size:
- 0.15 Acres
- Year built:
- 2003
- Baths:
- 4.00
- MLS#:
- 8615382
- Subdivision:
- Steiner Ranch Ph 01 Sec 06b
ADDITIONAL INFORMATION
Located in Steiner Ranch, this updated home offers an impressive back yard with a pool & spa. Looking for a turn-key home ready on move-in day? Then look no further as the kitchen, all four bathrooms, flooring, and fixtures have all been updated. It's also within walking distance of Laura Welch Bush Elementary, Canyon Ridge Middle, and Towne Square Community Center which includes tennis courts, a basketball court, pavilion, sports field, playground dog park, pool, & a kids pool. The island kitchen has a breakfast bar, quartz counters, stained cabinets, and stainless steel appliances, including a five-burner gas range. The family room, breakfast area, and dining room are all open to the kitchen. The first floor master bedroom overlooks the back yard and has a walk-in closet with built-ins. The master bath has a painted double sink vanity and an open walk-in shower with pebble tile floor. Except for the bathrooms & laundry room, there is hardwood flooring throughout the first floor. The upstairs game room is great for table games, play room, or media space. The large second bedroom (approximately 11 feet by 16 feet) has a private bath and a walk-in closet. Bedrooms three & four share a bathroom with a double sink vanity and a walk-in shower. The back yard is perfect for relaxing and entertaining as it features a geometric pool with a spa, two shaded seating areas, wood fencing with two gates, and a planter. Super close by is a trailhead to access over twenty miles of hike and bike trails.
- Type:
- Single Family
- Sq.Ft.:
- 908
- Status:
- NEW LISTING
- Beds:
- 3
- Lot size:
- 0.14 Acres
- Year built:
- 2024
- Baths:
- 3.00
- MLS#:
- 7853999
- Subdivision:
- Glenwood Add Amd Lt 12 & 13 B
ADDITIONAL INFORMATION
Introducing Unit 2 at 1809 Maple Avenue, a cool stand-alone condo right in the heart of East Austin. With 908 square feet of space, this place is all about modern vibes and smart design. It’s got 3 bedrooms and 3 stylish bathrooms with designer touches that really stand out. The open layout makes it super easy to move from the living room to the kitchen, perfect for hanging out or hosting friends. Big windows let in tons of natural light, showing off the sleek finishes throughout. The kitchen is ready for action with top-notch appliances and plenty of counter space for all your cooking needs. Plus, you’re just steps away from East Austin’s awesome mix of food spots, shops, and fun places to explore. Come check out Unit 2 at 1809 Maple Avenue and see what laid-back Austin living is all about!
- Type:
- Condo
- Sq.Ft.:
- 1,308
- Status:
- NEW LISTING
- Beds:
- 2
- Lot size:
- 0.02 Acres
- Year built:
- 2001
- Baths:
- 3.00
- MLS#:
- 7847338
- Subdivision:
- Courtyard Homes At Cobblestone Condo Ph 05
ADDITIONAL INFORMATION
Fantastic opportunity in NW Austin to own a move-in-ready condo in a gated community with an attached garage and private backyard! With fresh paint and recent carpet, this bright and airy home has an open living, dining, and kitchen area on the main floor, featuring tile flooring and glass doors that open to a patio. Upstairs offers an ideal layout for roommates, with two spacious bedroom suites, each with its own full bathroom and walk-in closet, plus a convenient laundry room. The outdoor space includes a covered back patio overlooking a fenced backyard—perfect for relaxing or entertaining. Enjoy the added convenience of a single car garage, driveway space for an additional car and nearby guest parking. Located in a wonderful community of 59 condos surrounding a sparkling pool, this condo is just two miles from the new Apple campus through neighborhood streets and within highly regarded Round Rock ISD. Minutes from Parmer Ln and Hwy 183, you’ll have easy access to hundreds of restaurants, shops, and Austin’s second downtown, The Domain, just 10 minutes away!
$455,000
2200 Christoff Loop Austin, TX 78748
- Type:
- Single Family
- Sq.Ft.:
- 2,145
- Status:
- NEW LISTING
- Beds:
- 4
- Lot size:
- 0.16 Acres
- Year built:
- 2010
- Baths:
- 2.00
- MLS#:
- 4807727
- Subdivision:
- Rancho Alto Ph 03
ADDITIONAL INFORMATION
Welcome to this charming single-family home in the heart of South Austin! With 2,145 sq ft of living space, this 2010-built gem offers a perfect blend of modern convenience and cozy comfort. 2024 - Roof, carpet, and interior paint! The stone and brick exterior gives this home great curb appeal, complemented by well-kept landscaping. Inside, the open floor plan and high ceilings create a bright and airy atmosphere. The living area features beautiful wood-look tile flooring, adding warmth and elegance. The kitchen is a dream for any cook, with granite countertops, stainless steel appliances, and plenty of cabinet space. The breakfast bar and dining area are perfect for entertaining. The primary bedroom is a peaceful retreat with large windows, a ceiling fan, and an en-suite bathroom featuring a garden tub, separate shower, and dual vanities. Three additional bedrooms offer ample space for family or guests. The private backyard, with its covered porch and mature trees, is ideal for relaxing or hosting barbecues. The attached two-car garage adds convenience and extra storage. Situated on a 0.164-acre lot in a friendly neighborhood, this home is just minutes from parks, shopping, and dining. Don’t miss out on making this beautiful house your new home!
$710,000
12225 Long Bay Cv Austin, TX 78732
- Type:
- Single Family
- Sq.Ft.:
- 2,029
- Status:
- NEW LISTING
- Beds:
- 3
- Lot size:
- 0.36 Acres
- Year built:
- 2011
- Baths:
- 2.00
- MLS#:
- 3831711
- Subdivision:
- Fairways At Steiner Ranch
ADDITIONAL INFORMATION
Located in The Fairways gated community, this exclusive 3 bedroom, 2 bathroom home has an open floor plan with rich hardwood floors and soaring ceilings. Embrace the covered front porch as you enter this bright and welcoming home. This 1-level home offers executive office/art studio/study with a view of the beautifully landscaped front yard and cul-de-sac, a second office/TV room, dining area, living room with a fireplace, laundry room, and cozy primary suite with a garden tub, dual sink vanity, and walk-in closet with shelving system. You’ll appreciate cooking in the spacious kitchen with quarts countertops, Butler’s pantry/dry bar area and storage cabinets aplenty. The backyard is low maintenance with a patio deck made from durable composite wood ready to sit back and relax. Located in the top-rated Lender ISD, Vandegrift High School. Steiner Ranch is nestled in beautiful Austin's hill country with views of Lake Travis and Balcones Canyon preserve, and a short drive to the Domain shopping and downtown Austin. Living in the Steiner Ranch community you will have access to 3 community centers with pools, parks, and miles of serene hiking trails. Steiner Ranch residents have exclusive access to the Lake Club with a pavilion, day boat dock, and boat launch conveniently located on Lake Austin. Come on and enjoy!
$1,050,000
1305 Exposition Blvd Unit 6 Austin, TX 78703
- Type:
- Condo
- Sq.Ft.:
- 2,405
- Status:
- NEW LISTING
- Beds:
- 3
- Year built:
- 2008
- Baths:
- 4.00
- MLS#:
- 3004482
- Subdivision:
- Exposition Brownstone Condos
ADDITIONAL INFORMATION
Beautiful condo in Tarrytown. Wonderful natural light throughout and elevator servicing all three levels. First floor offers a secondary en-suite bedroom, laundry room and 2-car garage access. Open living room to recently updated gourmet kitchen plus office nook and powder bath on second level. Primary suite including an additional office nook plus a secondary en-suite bedroom on the third floor. Convenient to neighborhood amenities such as the Ann and Roy Butler Hike-and-Bike Trail, Lake Austin, restaurants and downtown.
Open House:
Thursday, 11/28 8:00-7:00PM
- Type:
- Single Family
- Sq.Ft.:
- 3,105
- Status:
- NEW LISTING
- Beds:
- 5
- Lot size:
- 0.15 Acres
- Year built:
- 2010
- Baths:
- 4.00
- MLS#:
- 1936350
- Subdivision:
- Meadows At Double Creek
ADDITIONAL INFORMATION
Welcome to your dream home, where style meets functionality. The interior boasts a fresh, neutral color paint scheme that perfectly complements the all stainless steel appliances in the kitchen. The kitchen is a chef's delight featuring a kitchen island, and an accent backsplash. The primary bedroom featuring a spacious walk-in closet. The primary bathroom offers double sinks, a separate tub, and shower ensuring a spa-like experience. Outside, enjoy a covered patio and a fenced in backyard perfect for outdoor relaxation. This home is a must-see!
- Type:
- Single Family
- Sq.Ft.:
- 1,099
- Status:
- NEW LISTING
- Beds:
- 2
- Lot size:
- 0.07 Acres
- Year built:
- 2024
- Baths:
- 2.00
- MLS#:
- 8938383
- Subdivision:
- Bills Add Sec 01
ADDITIONAL INFORMATION
Completed new construction 6 miles from downtown in the high-demand Highland neighborhood of North Central Austin. No HOA Dues. Fenced Lot approx 52'x60' (0.072-Acre). 2 bedrooms, 2 baths, 1,099 square feet, 2 stories. Granite and Quartz counters. Subway Title. Hardwood and European Title floors. Hardwood stairs. No carpet. Zoned 2-speed HVAC system with Ecobee Thermostat. Recess lights. Primary bath with double vanity and walk-in shower. Natural Gas. Gutters. Kitchen Island. 9-foot ceilings. Ceiling fans throughout. Refrigerator conveys. Kitchen Aid appliances. 5 burner range. 42-inch cabinets. Slow-close drawers. Solid wood cabinets. Soundproof Anderson windows. Ruvati Gravena kitchen sink. Delta and Kohler fixtures. Google Fiber. Covered Porch. Tankless gas water heater. Ring doorbell. Architect: https://www.ahsdesigngroup.com/ The City of Austin is building a new park and trails across the street that will connect to Highland Neighborhood Park a few blocks away. Walking distance to Crestview rail station and CapMetro Rapid for fast downtown access. Near North Lamar eateries, Q2 Stadium, shops, ACC Highland Campus, The Linc, Highland Village, Easy Tiger, Brewtorium, Black Star Coop, Barrett’s Coffee, Ranch 99 Market, Kura Revolving Sushi, Stiles Switch BBQ, and The Domain. 4 miles from U.T. and 6 miles from Downtown. Less than 5 minutes to 290, I-35, and 183. https://my.homediary.com/story/475215/u

Listings courtesy of Unlock MLS as distributed by MLS GRID. Based on information submitted to the MLS GRID as of {{last updated}}. All data is obtained from various sources and may not have been verified by broker or MLS GRID. Supplied Open House Information is subject to change without notice. All information should be independently reviewed and verified for accuracy. Properties may or may not be listed by the office/agent presenting the information. Properties displayed may be listed or sold by various participants in the MLS. Listings courtesy of ACTRIS MLS as distributed by MLS GRID, based on information submitted to the MLS GRID as of {{last updated}}.. All data is obtained from various sources and may not have been verified by broker or MLS GRID. Supplied Open House Information is subject to change without notice. All information should be independently reviewed and verified for accuracy. Properties may or may not be listed by the office/agent presenting the information. The Digital Millennium Copyright Act of 1998, 17 U.S.C. § 512 (the “DMCA”) provides recourse for copyright owners who believe that material appearing on the Internet infringes their rights under U.S. copyright law. If you believe in good faith that any content or material made available in connection with our website or services infringes your copyright, you (or your agent) may send us a notice requesting that the content or material be removed, or access to it blocked. Notices must be sent in writing by email to [email protected]. The DMCA requires that your notice of alleged copyright infringement include the following information: (1) description of the copyrighted work that is the subject of claimed infringement; (2) description of the alleged infringing content and information sufficient to permit us to locate the content; (3) contact information for you, including your address, telephone number and email address; (4) a statement by you that you have a good faith belief that the content in the manner complained of is not authorized by the copyright owner, or its agent, or by the operation of any law; (5) a statement by you, signed under penalty of perjury, that the inf
Austin Real Estate
The median home value in Austin, TX is $429,643. This is lower than the county median home value of $524,300. The national median home value is $338,100. The average price of homes sold in Austin, TX is $429,643. Approximately 41.69% of Austin homes are owned, compared to 51.62% rented, while 6.7% are vacant. Austin real estate listings include condos, townhomes, and single family homes for sale. Commercial properties are also available. If you see a property you’re interested in, contact a Austin real estate agent to arrange a tour today!
Austin, Texas has a population of 944,658. Austin is less family-centric than the surrounding county with 34.63% of the households containing married families with children. The county average for households married with children is 36.42%.
The median household income in Austin, Texas is $78,965. The median household income for the surrounding county is $85,043 compared to the national median of $69,021. The median age of people living in Austin is 33.9 years.
Austin Weather
The average high temperature in July is 95 degrees, with an average low temperature in January of 38.2 degrees. The average rainfall is approximately 34.9 inches per year, with 0.3 inches of snow per year.
