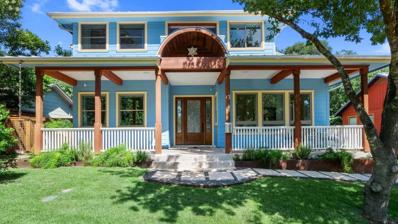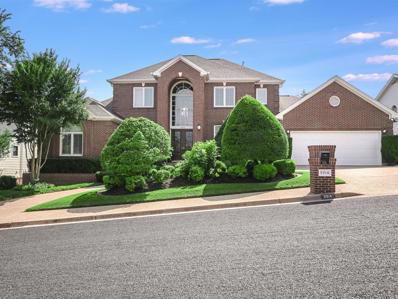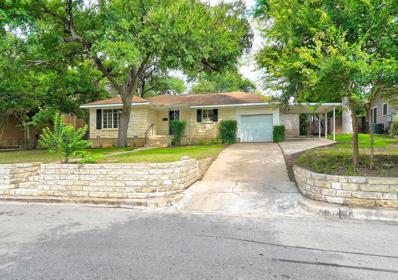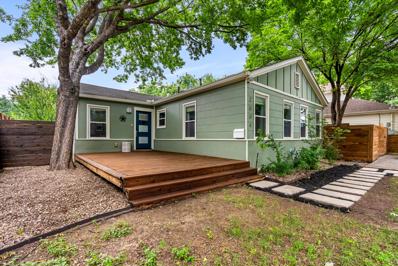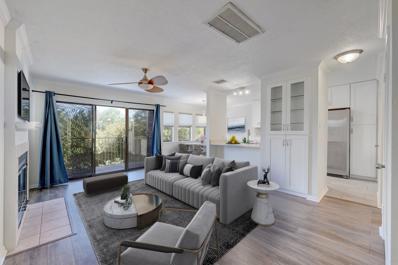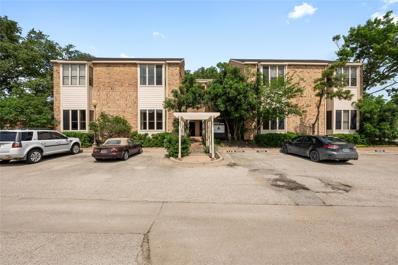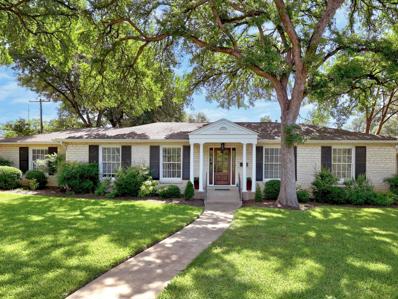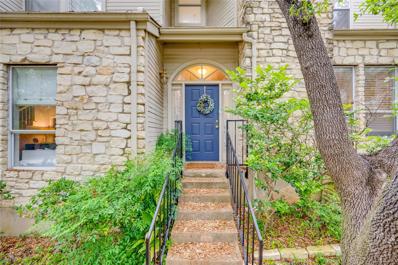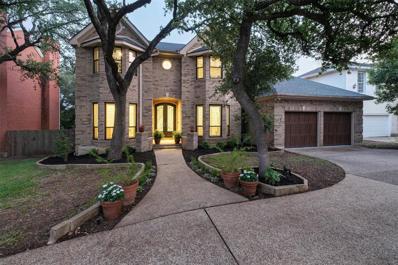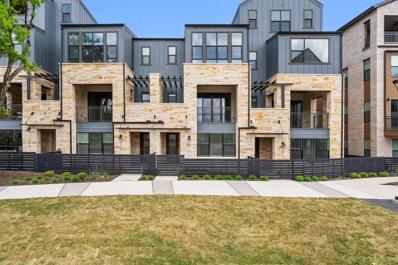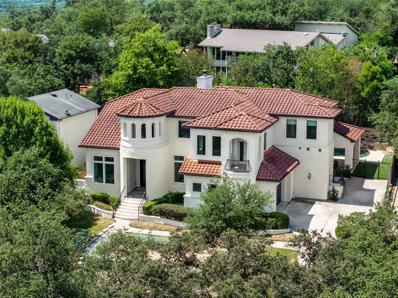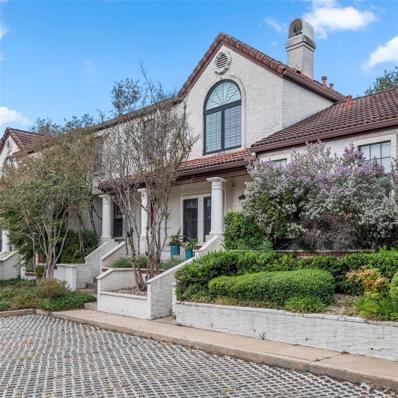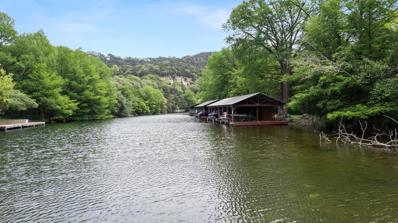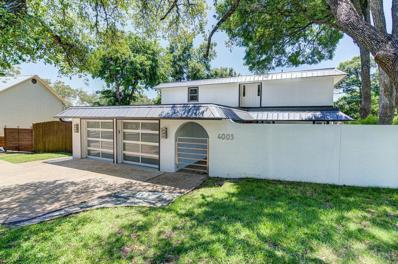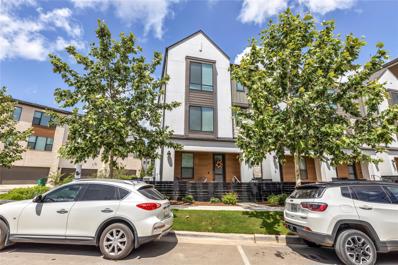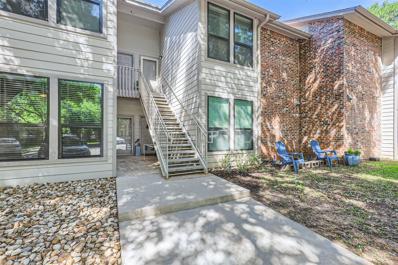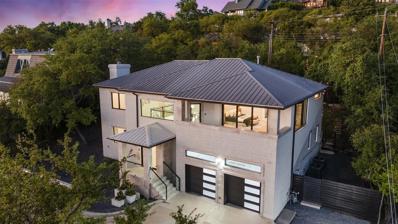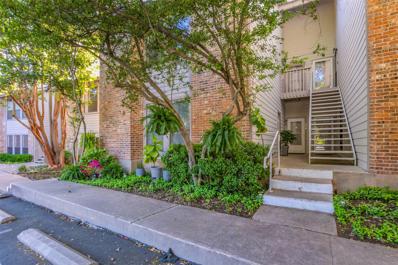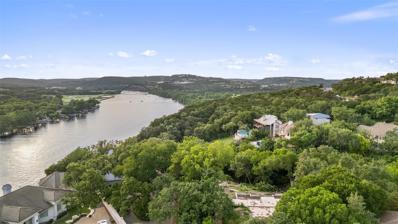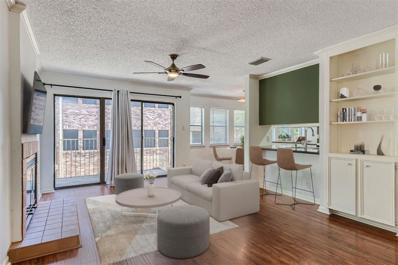Austin TX Homes for Rent
$2,350,000
3904 Petes Path Austin, TX 78731
- Type:
- Single Family
- Sq.Ft.:
- 3,008
- Status:
- Active
- Beds:
- 3
- Lot size:
- 0.19 Acres
- Year built:
- 2019
- Baths:
- 3.00
- MLS#:
- 9605251
- Subdivision:
- Ridgelea
ADDITIONAL INFORMATION
Home in Minutes Located in midtown this home offers luxury in a shady grove. The tree-lined streets offer direct access to Shoal Creek greenbelt where neighbors gather for movie nights. The area is vibrant with activities and easy access to downtown, Domain, the Grove and public transit. Landscaping is meticulous with robust plants. Drive through the secure gate and park inside your large carport, featuring a full width workshop and double barn doors to convert the structure to a generous, shaded work area. The backyard is large and private. The Celestial Craftsman house was designed by a local Architect for their personal residence. An open plan facilitates hosting from intimate dinners to large outdoor gatherings. Built in speakers add to any ambiance. Storage and display opportunities are plentiful. Quality starts with 18-foot-deep piers to accommodate the expansive soils and ensure no scrapping doors, seizing windows or sprawling cracks in your future. It exudes excellence with custom cabinetry, custom mosaic borders, high end lighting, Kohler fixtures and Marvin windows. The whole home dehumidifier supports the oversized dual zone AC ensuring comfort. A metal roof protects your investment from storms and hail. The gourmet kitchen features high end appliances, custom lighting and glass tile. The streamlined design with long counters and an additional sink makes meal preparation easy. The outdoor kitchen aligns with the interior for seamless cooking and easy sightlines. The ground floor features an accessible suite including laundry. The central stairwell floods the home with natural light. See the grandeur of Shoal Creek as you arrive on the upper level. Sip your coffee on the shaded balcony off the primary suite. The oversized wet room is lined with large tiles to reduce mold opportunities. Treetops on 3 sides and a rain head shower will leave the day's stress behind. The design is homey and stylish, with a strong connection to the outdoors.
$1,870,000
5914 Mountain Villa Dr Austin, TX 78731
- Type:
- Single Family
- Sq.Ft.:
- 4,836
- Status:
- Active
- Beds:
- 5
- Lot size:
- 0.33 Acres
- Year built:
- 1991
- Baths:
- 5.00
- MLS#:
- 8468600
- Subdivision:
- Northwest Hills Lakeview 03
ADDITIONAL INFORMATION
Live in true Southern comfort in Northwest Hills Lakeview in this pristine, custom, one-owner home. This stunning home offers ample space and storage for luxury living and comfort. High ceilings and large rooms throughout create a spacious, elegant atmosphere. The home offers 5 bedrooms, 4.5 baths, living room, dining room, family room, paneled study with a cedar closet, an air-conditioned sunporch with tongue and groove wood ceiling + outdoor remote sunshades, 2 fireplaces, views of Lake Austin, covered balconies and more. Walk from the 3-car garage into the main level, no steps, and enjoy all the primary living spaces plus the primary bedroom all on one level. Upstairs are 3 large bedrooms and 2 baths. Downstairs is a large bedroom + full bath and great closet. Guests can enjoy the covered balcony and hill country views and teenagers can make all the noise they want. Wood floors and shutters, tons of natural light, high ceilings, large rooms, help create a space for luxurious living and hospitable entertaining. New roof and gutters June 2024. No survey. Built by Don Skirrow
$895,000
4000 Idlewild Rd Austin, TX 78731
- Type:
- Single Family
- Sq.Ft.:
- 2,148
- Status:
- Active
- Beds:
- 4
- Lot size:
- 0.27 Acres
- Year built:
- 1948
- Baths:
- 3.00
- MLS#:
- 2430908
- Subdivision:
- Ridgelea
ADDITIONAL INFORMATION
Priced to sell!! Unique and versatile property nestled in the heart of Austin's coveted Ridgelea neighborhood. This exceptional offering includes two separate homes on one spacious .27 acre lot, providing a wealth of opportunities for maximizing value and income potential. The front home was built in 1948 and is approximately 904 square feet. It has 2 bedrooms and one shared bathroom. The back home was built in 1988 and also has 2 bedrooms and one shared full bath. One of the bedrooms has an ensuite half bath with walk in closet. Both homes have been pre-inspected. NO H.O.A! Location is key! Excellent Central Austin location, tucked behind The Grove and a mere 10 minutes from downtown Austin. Enjoy easy access to a plethora of shopping, dining, and entertainment options, making this an ideal spot for those who thrive on the urban Austin lifestyle.
$995,000
2804 W 44th St Austin, TX 78731
- Type:
- Single Family
- Sq.Ft.:
- 1,756
- Status:
- Active
- Beds:
- 4
- Lot size:
- 0.25 Acres
- Year built:
- 1948
- Baths:
- 3.00
- MLS#:
- 7909003
- Subdivision:
- Highland Park
ADDITIONAL INFORMATION
Welcome to this charming Central Austin Compound on a quarter acre lot with a main house, guest house, and studio. The main house boasts a warm and inviting atmosphere with its classic architectural details and timeless hardwood floors. The guest house is a self-contained retreat, ideal for visitors or as a rental opportunity. With its own kitchen, living area, and private bathroom, your guests will enjoy all the comforts of home. The versatile studio space offers endless possibilities for customization to suit your lifestyle needs, whether it be a home office, art studio, or workout space. The backyard also features a tranquil cowboy pool and deck. Don't miss this rare opportunity to own a piece of Central Austin history with endless potential. Whether you're looking to settle down in a charming home, accommodate extended family, or create the ultimate work-from-home setup, this property has it all.
$1,325,000
6505 Shadow Valley Dr Austin, TX 78731
- Type:
- Single Family
- Sq.Ft.:
- 3,078
- Status:
- Active
- Beds:
- 4
- Lot size:
- 0.29 Acres
- Year built:
- 1977
- Baths:
- 3.00
- MLS#:
- 5240452
- Subdivision:
- Northwest Hills Sec 13
ADDITIONAL INFORMATION
Rebuilt in 2017 from the foundation up, this beautiful NW Hills home offers an open floor plan on a large & private lot. Located in the geographic center of Austin, you’re a quick zip onto Mopac or 2222 via car. But, this home is a “tree lined” 5-block stroll, with no major cross roads, to everything you’ll need: neighborhood swimming pool; elementary and middle school; HEB grocery store; public library; CVS; post office; gas station; community garden; local shops & dining. Multiple dining & comfortable places to rest & relax are highlights of this home. Two separate downstairs patios provide a quiet spot to read in a hammock, while a main patio gathering to watch an outdoor game on the TV is simultaneously happening. This home features 4 large bedrooms, 2 up & 2 down. The downstairs main bedroom, with a full ensuite bathroom, overlooks the (non-flood plain) wet-water creek & fire-pit. The second downstairs bedroom has been used as an art studio because of its abundant light & French doors that open to the beautiful garden patio. The main upstairs bedroom “tree fort” overlooks the wet-water creek, with a bathroom that offers a separate shower, a large soaking tub & a privacy toilet. The expansive upstairs main closet has two built-in dressers & a seated vanity area with natural light. Just off the upstairs bedrooms are French doors opening to a deck patio – a delightful place to do yoga or have a quiet cup of coffee. The second upstairs ensuite bedroom, has a large bay window overlooking the gorgeous front yard oak trees. An entertainer’s dream, this home features a large dining room that opens to the garden patio & a two option (table or bar) eat-in kitchen with a huge butler’s pantry. With wood & hard surfaces throughout, your furry friends are easy to care for in this home with dog doors that open to a secure area for outdoor pet fun & necessities. The low maintenance natural back yard is ideal for roasting marshmallows & making memories.
- Type:
- Condo
- Sq.Ft.:
- 1,167
- Status:
- Active
- Beds:
- 2
- Lot size:
- 0.12 Acres
- Year built:
- 1984
- Baths:
- 3.00
- MLS#:
- 8350254
- Subdivision:
- The Terraces
ADDITIONAL INFORMATION
RECENTLY LEASED FOR $2100 PER MO...... INVESTORS IQUIRE. New siding and roofs for the entire community! Discover the hidden gem of Northwest Hills in this exquisitely remodeled 3-story condo. Nestled in a serene community, this residence offers a peaceful retreat surrounded by lush natural beauty. Enter through the 2nd floor and be welcomed into a light-infused open concept floor plan adorned with warm wood flooring and freshly painted neutral toned walls. The spacious living room, featuring a cozy fireplace, beckons for quiet moments of relaxation or lively gatherings. Step out to the private balcony through the sliding glass door, where uninterrupted views of the scenic treetops create a serene and dreamy atmosphere. The dining area, graced by an updated light fixture, sets the stage for intimate dinners or memorable celebrations. The thoughtfully designed galley-style kitchen showcases marble countertops, stylish shaker-style cabinetry, sleek hardware, a tile backsplash, and SS appliances, providing a contemporary culinary haven. Convenience and functionality continue on the main floor with a laundry room. On the 2nd floor, the large primary suite awaits, embraced by a wall of windows that frame scenic views. A contemporary fan adds a touch of modernity, while the upgraded ensuite bath pampers with an opulent walk-in shower featuring wrap-around tile and a frameless glass accent, an upgraded vanity and sink, and a spacious walk-in closet. A guest suite and full bath on the 2nd floor offers the flexibility to serve as a comfortable bedroom or a home office. Setting itself apart from the rest, this condo offers a 2 car garage and is a short walk to the community pool, perfect for refreshing swims on sunny days.
$1,050,000
3624 N Hills Dr Unit D201 Austin, TX 78731
- Type:
- Office
- Sq.Ft.:
- 3,088
- Status:
- Active
- Beds:
- n/a
- Lot size:
- 0.19 Acres
- Year built:
- 1982
- Baths:
- MLS#:
- 3999615
ADDITIONAL INFORMATION
Location, location location! 14 office spaces + Common Greeting Area + Kitchen area located in the heart of the highly coveted Northwest Hills area just 5 min to Downtown Austin! When you drive in you are greeted with classic nostalgia & old growth oak trees with lush landscaping throughout the complex. The space itself is a generous 3088 sqft on the 2nd floor overlooking the outdoor courtyard with a zero-scaped Spanish fountain & towering Oaks that can be seen from most of the windows creating that outside/in feeling while you work. The space is malleable and walls can be moved to create different configurations for just about any type of office space you might need. We can show you other space in the building where multiple different styles from conference rooms to open glass cubicles to photography shooting space have been created to help visualize what is possible. The 14 offices currently have 8 rented units with leases that can be renewed or dissolved and the other have been left open for the new owner to do as they wish. Parking for this unit is 1 Covered Assigned Spot with the rest of the parking being common uncovered spaces. Ideal for Investors or Owner User!
$856,000
4521 Unity Cir Austin, TX 78731
- Type:
- Townhouse
- Sq.Ft.:
- 2,178
- Status:
- Active
- Beds:
- 4
- Lot size:
- 0.05 Acres
- Year built:
- 2019
- Baths:
- 4.00
- MLS#:
- 7548029
- Subdivision:
- The Grove
ADDITIONAL INFORMATION
Central Austin - just 10 minutes from downtown and the Domain. Move-in ready luxury townhome in one of Austin's most prestigious developments. Loaded with upgrades, this end unit affords natural light in every room, including walls of windows in the kitchen, dining, and living areas. This home in The Grove is in an unbeatable location that is closest to the Signature Park, new bridge to the Shoal Creek Trail extension to downtown, and the Grand Paseo. Relax on the patio with a view toward the Grand Paseo, or stroll around to enjoy the beautiful 20+ acres of The Grove. This Juniper B floor plan offers an upgraded first-floor bedroom and full bath with the primary bed and bath plus two additional bedrooms on the third floor. Storage on each level and two smaller flex areas for workspaces make this home functional as well as thoroughly stylish. The gated front and side yard with turf make for spacious everyday living or perfect for a lock & leave. Everything high end: high ceilings, granite countertops, Bosch appliances, 13-ft paneled kitchen island, walk in pantry, built in gas top range & externally vented hood, under cabinet lighting, tile backsplash, Nest thermostats, Smart Home technology with alarm system, central a/c and gas heat. A must see! (Refrigerator negotiable.)
$899,000
4705 Highland Ter Austin, TX 78731
- Type:
- Single Family
- Sq.Ft.:
- 2,046
- Status:
- Active
- Beds:
- 3
- Lot size:
- 0.49 Acres
- Year built:
- 1951
- Baths:
- 2.00
- MLS#:
- 9923707
- Subdivision:
- Highland Park West
ADDITIONAL INFORMATION
Situated on almost 1/2 acre, this 3/2 1950s home has charming street appeal and original character throughout. Move right in or take it to the next level. Flat backyard with beautiful oak trees offers many opportunities for a remodel or new build. Hardwood floors, 2 dining, 3rd bedroom/office, oversized living room/playroom, gated driveway with 2 car carport. Addn. 200 +/- sq. ft. in sunroom per owner. Feeds into acclaimed Highland Park Elementary.
$449,000
3834 Dry Creek Dr Austin, TX 78731
- Type:
- Condo
- Sq.Ft.:
- 1,427
- Status:
- Active
- Beds:
- 2
- Lot size:
- 0.09 Acres
- Year built:
- 1981
- Baths:
- 3.00
- MLS#:
- 7052314
- Subdivision:
- Mountainclimb Square Condominiums Amende
ADDITIONAL INFORMATION
Welcome to this charming and cozy townhome nestled in the heart of Austin, TX. Located at 3834 Dry Creek Dr., this 2 bedroom, 2.5 bath property offers a perfect blend of modern convenience and classic design. Step inside to discover a stylish galley kitchen, complete with sleek appliances and ample counter space. Entertain guests in the spacious living area featuring a cozy fireplace and wet bar, or enjoy a peaceful evening on your own private patio. With a separate laundry room for added convenience and a 2 car garage for easy parking, this home truly has it all. Located in a desirable neighborhood with access to top-rated schools, shopping, dining, and entertainment options, this townhome is ready to become your new oasis in Austin. Don't miss out on the opportunity to make this house your home sweet home!
$1,499,000
5507 Courtyard Dr Austin, TX 78731
- Type:
- Single Family
- Sq.Ft.:
- 3,596
- Status:
- Active
- Beds:
- 4
- Lot size:
- 0.22 Acres
- Year built:
- 1992
- Baths:
- 4.00
- MLS#:
- 6014929
- Subdivision:
- Courtyard Ph 06
ADDITIONAL INFORMATION
A beautiful and spacious home nestled in the picturesque Courtyard community. The welcoming primary bedroom boasts a view of Lake Austin and the downtown skyline, and a balcony offering a private spot for sunsets and starry nights. The primary bathroom, abundant with natural light, leads to a large walk-in closet, bonus storage closet and built-in floor safe. The oversized kitchen is open to the family room and connects to a large, covered outdoor patio, perfect for entertaining family and friends. A first floor guest bedroom with ensuite bath is conveniently located next to the family room and kitchen. The double height entry with skylight makes a grand first impression. The bonus room upstairs is an ideal playroom, game room, or 5th bedroom. High ceilings, wood floors and built-ins are some of this home’s many lovely features. The backyard is large, and newly turfed with a storage shed and multiple flowerbeds. A heating and cooling mini-split in the garage provides an added comfort. Residents of The Courtyard enjoy access to a private, gated Lake Austin park with dock, playground, picnic facilities, nature trails, and kayak storage.
$1,089,990
4212 Elevator Dr Austin, TX 78731
- Type:
- Condo
- Sq.Ft.:
- 2,739
- Status:
- Active
- Beds:
- 3
- Year built:
- 2024
- Baths:
- 4.00
- MLS#:
- 1919991
- Subdivision:
- The Grove
ADDITIONAL INFORMATION
Luxurious three-story Townhome with three bedrooms, three full baths, and a half bath. The heart of the home, the kitchen, features a magnificent island that serves as the focal point, inviting culinary exploration and social interaction. Retreat to the owner's suite, a sanctuary of luxury and tranquility. Additional features of this exceptional residence include a balcony on the second floor1, a two-car garage, and an elevator for added convenience. Conveniently located at the intersection of 45th and Bull Creek, with easy access to the MoPac, Lamar, and Burnet corridors, The Grove is more than just a residential haven—it's "Austin's Gathering Place". The Grove neighborhood offers 20 acres of park space, over 2 miles of walkways, trails, and bike lanes. Convenient amenities to enhance your lifestyle. Indulge in culinary delights at the onsite restaurants, unwind at the spa or salon, and explore health and wellness options at your leisure, and a corner market just steps away.
- Type:
- Condo
- Sq.Ft.:
- 912
- Status:
- Active
- Beds:
- 2
- Lot size:
- 0.04 Acres
- Year built:
- 1968
- Baths:
- 1.00
- MLS#:
- 1031816
- Subdivision:
- Balcones Towers Condo
ADDITIONAL INFORMATION
Welcome to this charming, well-loved condominium in a quaint, established complex. This open-concept, fully furnished unit offers abundant natural light and a warm, inviting atmosphere. Enjoy the convenience of a refreshing swimming pool within the community. Ideally located just minutes from the upscale Domain shops, FC Q2 Soccer Stadium, and a short 15-minute drive to the Texas State Capitol. Easy access to Mopac, walking distance to HEB, Starbucks, and a selection of fabulous restaurants make this an unbeatable location for comfort and convenience. Relaxed HOA; 2 bedroom, 1-bathroom condo, perfectly nestled in a prime location. Updated unit with all new LVP flooring and brand new HVAC with smart thermostat. Private and quiet community with shared washer and dryer are convenient and just down the stairs below the condo. Fully equipped with fridge and new stainless steel double oven gas range, mirowave, cooking ware, dishes, two beds, sofa, work desk/chair, TV, end tables and coffee table included. HOA includes ground maintenance, exterior insurance, and pool. Walking distance to multiple parks. An easy 8 minute drive to downtown Austin, and near a bus line makes commuting a breeze.
$2,649,000
3704 Bonnell Dr Austin, TX 78731
- Type:
- Single Family
- Sq.Ft.:
- 4,761
- Status:
- Active
- Beds:
- 5
- Lot size:
- 0.27 Acres
- Year built:
- 2011
- Baths:
- 6.00
- MLS#:
- 7671154
- Subdivision:
- Mount Bonnell Terrace Sec 03
ADDITIONAL INFORMATION
Welcome to this impeccably designed residence nestled in the highly coveted Mount Bonnell Terrace neighborhood of Central Austin. Enjoy the convenience of being mere steps away from Covert Park at Mount Bonnell, all while situated on a tranquil dead-end street. Inside, the functional layout boasts generously sized rooms, expansive windows flooding the space with natural light, a secluded primary suite, and secondary bedrooms and living areas upstairs. The main level features a serene primary suite, complete with a spacious walk-in closet and a luxurious spa-like bathroom. Ascend the stairs to discover four additional bedrooms, three baths, and an expansive playroom, with views of downtown Austin and the iconic UT Tower. Step outside to discover a covered porch overlooking a glistening pool and inviting hot tub and low-maintenance turf yard. This move in ready home is zoned to Casis Elementary, O’Henry Middle School and Austin High School. Square Footage per floor plan.
- Type:
- Condo
- Sq.Ft.:
- 1,107
- Status:
- Active
- Beds:
- 2
- Lot size:
- 0.12 Acres
- Year built:
- 1985
- Baths:
- 3.00
- MLS#:
- 542284
ADDITIONAL INFORMATION
Stunning Mediterranean-Style Condo in Prime Austin Location! This is your chance to own a luxurious, beautifully remodeled condo in one of Austin’s most sought-after areas, now reduced for a quick sale! Nestled just off Mopac and 2222, this gem offers unbeatable access to Downtown Austin, The Domain, Mount Bonnell, Zilker Park, and top tech hubs like Apple and Oracle. Plus, you’re minutes from Austin and Travis lakes! Features You'll Love: ? Clay tile roof, stucco exterior, and a private, lighted back porch with serene landscaping ? 2 designated parking spaces in a quiet cul-de-sac plus extra curb parking ? Transferable 2-year Select Residential Service Warranty for worry-free living ? Spacious kitchen with extra cabinets, pantry, and appliances included (Bosch dishwasher, GE washer/dryer, disposal) ? Stylish sunken living room with a wood-burning fireplace, new paint, and a large flat-screen TV (conveys) ? Smart home features like a Nest thermostat and Ring system with cameras ? Two master suites upstairs, each with its own bath – one with a deep soaking tub, mirrored closet doors, and another flat-screen TV (conveys) ? Updated backyard with pebbles, flagstone, and a cozy outdoor sitting area This is more than a condo, it’s a lifestyle. At just $399,900, this is an incredible value in a high-demand area! Owners are flexible, so act fast—schedule a showing today before it's gone! Interest rates are falling – now’s the perfect time to buy!
- Type:
- Condo
- Sq.Ft.:
- 1,107
- Status:
- Active
- Beds:
- 2
- Year built:
- 1985
- Baths:
- 3.00
- MLS#:
- 4398519
- Subdivision:
- Stoneledge Ii Condos Phs 1
ADDITIONAL INFORMATION
This is your chance to own a luxurious, beautifully remodeled condo in one of Austin’s most sought-after areas, now reduced for a quick sale! Nestled just off Mopac and 2222, this gem offers unbeatable access to Downtown Austin, The Domain, Mount Bonnell, Zilker Park, and top tech hubs like Apple and Oracle. Plus, you’re minutes from Austin and Travis lakes! Features You'll Love: ? Clay tile roof, stucco exterior, and a private, lighted back porch with serene landscaping ? 2 designated parking spaces in a quiet cul-de-sac plus extra curb parking ? Transferable 2-year Select Residential Service Warranty for worry-free living ? Spacious kitchen with extra cabinets, pantry, and appliances included (Bosch dishwasher, GE washer/dryer, disposal) ? Stylish sunken living room with a wood-burning fireplace, new paint, and a large flat-screen TV (conveys) ? Smart home features like a Nest thermostat and Ring security system with cameras ? Two master suites upstairs, each with its own bath – one with a deep soaking tub, mirrored closet doors, and another flat-screen TV (conveys) ? Updated backyard with pebbles, flagstone, and a cozy outdoor sitting area This is more than a condo, it’s a lifestyle. At just $399,900, this is an incredible value in a high-demand area! Owners are flexible, so act fast—schedule a showing today before it's gone! Interest rates are falling – now’s the perfect time to buy!
$2,575,000
5302 N Scout Island Cir Austin, TX 78731
- Type:
- Single Family
- Sq.Ft.:
- 3,373
- Status:
- Active
- Beds:
- 3
- Lot size:
- 0.33 Acres
- Year built:
- 1993
- Baths:
- 3.00
- MLS#:
- 8623925
- Subdivision:
- Courtyard Ph 03-b
ADDITIONAL INFORMATION
Exquisite luxury residence nestled along Lake Austin’s picturesque Bull Creek Tributary in the highly sought-after Courtyard community of NW Austin. Positioned along a tranquil section of the lake, the home features spectacular views of the private lakefront park and majestic Cat Mountain cliffs. A rare gem, it boasts exclusive access to Lake Austin through its DEEDED BOAT SLIP. Captivating curb appeal incorporates elegant stucco with arched windows, professionally landscaped grounds with majestic live oaks, and a 3-car garage. The expansive interior encompasses 3 beds, 2.5 baths, a home office, a formal parlor, multiple living and dining areas, and a gourmet kitchen. Every corner exudes charm, boasting tall ceilings, tasteful fixtures, crown molding, recessed lighting, and stunning hardwood floors. The chef-inspired gourmet kitchen is replete with timeless cabinetry, high-end ubatuba granite countertops, a SubZero refrigerator, and a Thermador SS gas range. Flowing seamlessly from the kitchen, the welcoming family room invites relaxation beneath its soaring vaulted ceilings, with an elegant wood-burning fireplace serving as its centerpiece. The breathtaking outdoor areas include a covered back porch, al fresco dining deck, and an expansive brick patio with hill country and creek views. A luxurious gas fireplace seamlessly rests between the oversized owner’s suite and spa-like ensuite bath featuring a soaking tub, walk-in shower, dual vanity, and private entry to the back deck. The second-floor welcomes you to a versatile game room with a built-in desk and bookcases, two secondary bedrooms, and a guest bathroom. For a low monthly HOA fee, residents of the Courtyard enjoy a park on Lake Austin, dock, playground, picnic facilities, nature trails, and kayak storage. Come enjoy the unparalleled luxury lifestyle at this remarkable residence where natural beauty, refined elegance, and serene surroundings seamlessly merge to create a truly enchanting living experience.
$1,124,000
4003 Tablerock Dr Austin, TX 78731
- Type:
- Single Family
- Sq.Ft.:
- 2,642
- Status:
- Active
- Beds:
- 4
- Lot size:
- 0.29 Acres
- Year built:
- 1969
- Baths:
- 3.00
- MLS#:
- 6870416
- Subdivision:
- Northwest Hills Mesa Oaks Ph
ADDITIONAL INFORMATION
Experience timeless style in this beautifully renovated home located in the coveted Northwest Hills neighborhood. Completed in 2024, this residence boasts exquisite French white oak flooring throughout, adding a touch of sophistication to its open and airy floor plan. The heart of the home is the stunning new kitchen, featuring sleek quartz countertops and modern built-ins, providing ample storage and workspace for culinary enthusiasts. With two spacious living areas, there's plenty of room for relaxation and entertainment, offering versatility to suit your lifestyle needs. Situated on a generous large lot, the property showcases meticulous new landscaping, creating a tranquil outdoor oasis perfect for alfresco dining and gatherings. Unwind and indulge in the private spa, a serene retreat to melt away the stresses of the day. Additional highlights include a new roof, ensuring peace of mind for years to come. This thoughtfully updated home seamlessly combines contemporary design with timeless charm, offering a rare opportunity to own a turnkey property in one of Austin's most sought-after neighborhoods. Don't miss out on this exceptional Northwest Hills gem!
$899,000
4521 Unity Cir Austin, TX 78731
- Type:
- Townhouse
- Sq.Ft.:
- 2,178
- Status:
- Active
- Beds:
- 4
- Year built:
- 2019
- Baths:
- 4.00
- MLS#:
- 1419390
- Subdivision:
- Grove Master Condos
ADDITIONAL INFORMATION
East on 45th from Mopac, R on Bull Creek, L on Shoalside Drive, R on Independence Way, L on Lacey Cup, L on Unity
- Type:
- Condo
- Sq.Ft.:
- 712
- Status:
- Active
- Beds:
- 1
- Lot size:
- 0.08 Acres
- Year built:
- 2018
- Baths:
- 1.00
- MLS#:
- 4918453
- Subdivision:
- Dry Creek West Condo
ADDITIONAL INFORMATION
PRICE DROP - Move-In Ready: SELLER FINANCING at 4.75% Mortgage Rate: See agent for information. The condo has been beautifully updated with LOTS of NEW with laminate floors throughout, a new mantle, new kitchen and dining room lights, new designer Level 5 quartz counters and glass backsplash, quartz kitchen island with stainless sink, new faucet, new disposal, new stainless/black low-profile microwave with vent, stainless refrigerator conveys, upper/lower LED cabinet lighting, new Honeywell digital thermostat, new front door and deck exterior lights, and new front door handle/locks. Features a private covered deck with tranquil views, accessible through an amazing glass sliding door and dining room windows. Area offers a peaceful setting overlooking a creek and green space. Additional Amenities: The unit has recently been completely painted throughout, with new window blinds, and the primary bathroom has a new shower pan, sliding stainless shower door and showerhead, new low-profile low-water toilet, new quartz counter, porcelain sink with stainless faucet, LED lighted antifog mirror, and new stainless vanity lights. This beautiful condo ground level offers ample storage, a bedroom ceiling fan, a cozy fireplace with a starter switch on the wall, and a separate storage area on the wood deck. The gas tankless water heater is in the outside storage closet. The primary bathroom has a laundry closet with a stackable washer and dryer. Community Benefits: This building was rebuilt from the ground up in 2018. The condo is located right at the front of the complex just a stone's throw to one of the two community pools. EZ in and out access!!! The central location offers easy access to downtown, the university campus, and shopping areas such as Anderson Lane, Burnet Road, The Arboretum, and The Domain, as well as major highways including Mopac, 183, 2222, and 360. Lake Austin access is just minutes away near the 360 Bridge.
$2,495,000
4808 Ranch Road 2222 Austin, TX 78731
- Type:
- Single Family
- Sq.Ft.:
- 3,406
- Status:
- Active
- Beds:
- 4
- Lot size:
- 0.34 Acres
- Year built:
- 1995
- Baths:
- 4.00
- MLS#:
- 4946360
- Subdivision:
- Northwest Hills Sec 03
ADDITIONAL INFORMATION
As featured on American Dream TV and KXAN, this luxurious "natural modern" home, designed by Willow Work Design, offers unparalleled elegance in Austin’s beautiful landscape. The grand marble entrance leads to herringbone oak floors, a marble fireplace, and a custom floating staircase hand-carved by local artisan Jorge Palomarez. A 10-foot chandelier suspended from the second floor adds to the dramatic entrance. The open kitchen boasts a large island, Dacor appliances, LED lighting, custom wood cabinets, and marble countertops. The main level includes a living room, dining area, bar, half bath, and a flex room with an ensuite that can serve as an office or bedroom. Upstairs, the master suite features expansive windows with city views, oak floors, and a private balcony. The ensuite includes custom epoxy sliding doors, a 7-foot stone sink, soaking tub, walk-in shower with rain and waterfall heads, and Toto bidet toilets in every bathroom. Two guest bedrooms and a full bath with Turkish marble tile complete the upper level. The backyard offers a Turkish marble pool deck, WiFi-enabled pool and jacuzzi, fire pit, and turf yard. Additional features include a Brinks security system, Sonos speakers, a Rachio smart irrigation system, LED-lit art wall, and smart home technology. This home is perfect as a primary residence, second home, or STR, with easy access to Downtown, The Domain, country clubs, and Lake Austin.
- Type:
- Condo
- Sq.Ft.:
- 967
- Status:
- Active
- Beds:
- 2
- Lot size:
- 0.08 Acres
- Year built:
- 1981
- Baths:
- 2.00
- MLS#:
- 9338764
- Subdivision:
- Dry Creek West Condo
ADDITIONAL INFORMATION
10 minutes from UT or downtown Austin. Close to many of the amenities Austin has to offer. Two bedroom, two bath condo located in the Northwest Hills. Hidden within the greenbelt and tucked between beautiful neighborhoods. This condo is surrounded by trees and overlooks a wooded area that has a scenic creek bed.
- Type:
- Condo
- Sq.Ft.:
- 1,158
- Status:
- Active
- Beds:
- 2
- Year built:
- 1979
- Baths:
- 2.00
- MLS#:
- 7633452
- Subdivision:
- Edgecliff
ADDITIONAL INFORMATION
Updated condo in great central Austin in the heart of “coveted NW Hills”, gated community near the Domain. Close to restaurants, coffee shops, shopping, exemplary schools and high-tech corridor employers. Spacious open floor plan with lots of natural light, fireplace and wood cabinetry throughout. The master bedroom and living room have vaulted ceilings, ample closets and multiple storage options. Amenities include a sparkling pool and hot tub, great for relaxing. This condo has a private downstairs patio and upstairs deck. The refrigerator and full-size washer and dryer convey. The monthly HOA pays water, trash and common area maintenance.
$2,980,000
4802 Precipice Cv Austin, TX 78731
- Type:
- Land
- Sq.Ft.:
- n/a
- Status:
- Active
- Beds:
- n/a
- Lot size:
- 0.34 Acres
- Baths:
- MLS#:
- 7805039
- Subdivision:
- Cliff Over Lake Austin 02
ADDITIONAL INFORMATION
SELLER FINANCING AVAILABLE! With a great boat slip, your Lake Austin lifestyle can soon be your reality with plans by Delineate Studio on a large .34 acre lot overlooking the Pennybacker Bridge. Enjoy western facing views of the lake and the 360 Bridge from the proposed main living area and gourmet kitchen. The plans feature a sophisticated 4893 SF residence with 4 bedrooms, 4 full bathrooms and 2 half bathrooms as well as a wellness area and great indoor/outdoor living. A generous sized boat slip with an amazing party deck that is perfect for hosting, makes those Lake Austin nights a place of perfection. Located 15 minutes from downtown Austin, this premier lot is perfect for those that still desire the Central Austin proximity. Come capitalize on one of Austin's most coveted views and make this Lake Austin dream your reality. *The sale of the lot includes plans and the boat slip. The plans are not attached to a builder. (HOA for lot is around $300/year; boat slip HOA is TBD)
- Type:
- Condo
- Sq.Ft.:
- 1,167
- Status:
- Active
- Beds:
- 2
- Lot size:
- 0.12 Acres
- Year built:
- 1984
- Baths:
- 3.00
- MLS#:
- 9455638
- Subdivision:
- Terraces
ADDITIONAL INFORMATION
This charming 2-bedroom, 2.5-bathroom condo is nestled in the Northwest hills of Austin. It includes a 2-car attached garage and a balcony with scenic views of Ranch Road 2222. The interior features crown molding, a fireplace, custom paint, and a walk-in closet in the master bedroom. There is plenty of storage space with built-in shelving and a closet under the stairs. Conveniently located just minutes from Mopac, it offers a quick commute to downtown or the Domain. This property is competitively priced and not to be missed!

Listings courtesy of ACTRIS MLS as distributed by MLS GRID, based on information submitted to the MLS GRID as of {{last updated}}.. All data is obtained from various sources and may not have been verified by broker or MLS GRID. Supplied Open House Information is subject to change without notice. All information should be independently reviewed and verified for accuracy. Properties may or may not be listed by the office/agent presenting the information. The Digital Millennium Copyright Act of 1998, 17 U.S.C. § 512 (the “DMCA”) provides recourse for copyright owners who believe that material appearing on the Internet infringes their rights under U.S. copyright law. If you believe in good faith that any content or material made available in connection with our website or services infringes your copyright, you (or your agent) may send us a notice requesting that the content or material be removed, or access to it blocked. Notices must be sent in writing by email to [email protected]. The DMCA requires that your notice of alleged copyright infringement include the following information: (1) description of the copyrighted work that is the subject of claimed infringement; (2) description of the alleged infringing content and information sufficient to permit us to locate the content; (3) contact information for you, including your address, telephone number and email address; (4) a statement by you that you have a good faith belief that the content in the manner complained of is not authorized by the copyright owner, or its agent, or by the operation of any law; (5) a statement by you, signed under penalty of perjury, that the information in the notification is accurate and that you have the authority to enforce the copyrights that are claimed to be infringed; and (6) a physical or electronic signature of the copyright owner or a person authorized to act on the copyright owner’s behalf. Failure to include all of the above information may result in the delay of the processing of your complaint.
 |
| This information is provided by the Central Texas Multiple Listing Service, Inc., and is deemed to be reliable but is not guaranteed. IDX information is provided exclusively for consumers’ personal, non-commercial use, that it may not be used for any purpose other than to identify prospective properties consumers may be interested in purchasing. Copyright 2024 Four Rivers Association of Realtors/Central Texas MLS. All rights reserved. |
Austin Real Estate
The median home value in Austin, TX is $577,400. This is higher than the county median home value of $524,300. The national median home value is $338,100. The average price of homes sold in Austin, TX is $577,400. Approximately 41.69% of Austin homes are owned, compared to 51.62% rented, while 6.7% are vacant. Austin real estate listings include condos, townhomes, and single family homes for sale. Commercial properties are also available. If you see a property you’re interested in, contact a Austin real estate agent to arrange a tour today!
Austin, Texas 78731 has a population of 944,658. Austin 78731 is less family-centric than the surrounding county with 35.04% of the households containing married families with children. The county average for households married with children is 36.42%.
The median household income in Austin, Texas 78731 is $78,965. The median household income for the surrounding county is $85,043 compared to the national median of $69,021. The median age of people living in Austin 78731 is 33.9 years.
Austin Weather
The average high temperature in July is 95 degrees, with an average low temperature in January of 38.2 degrees. The average rainfall is approximately 34.9 inches per year, with 0.3 inches of snow per year.
