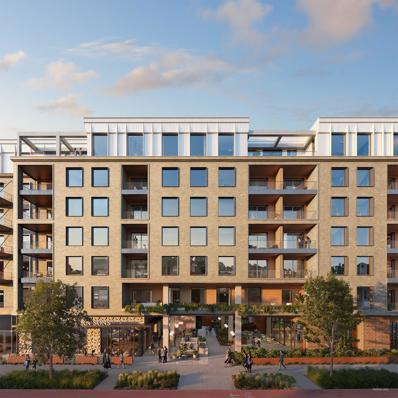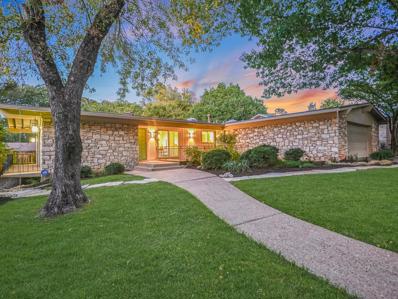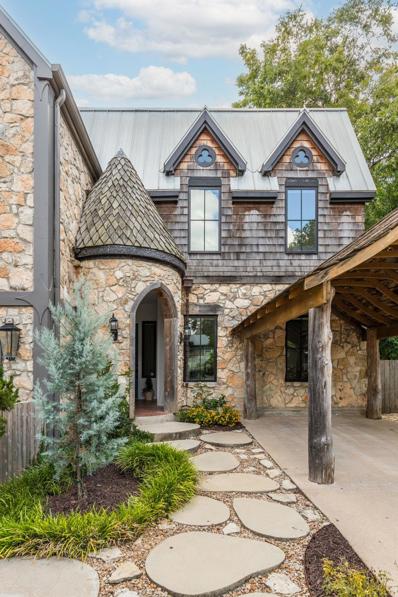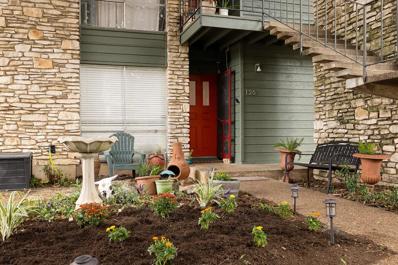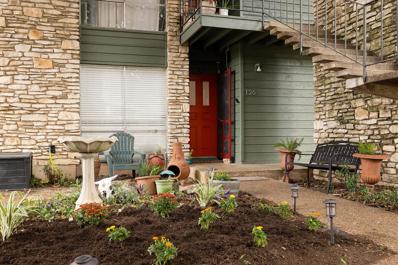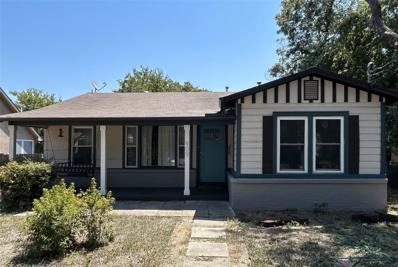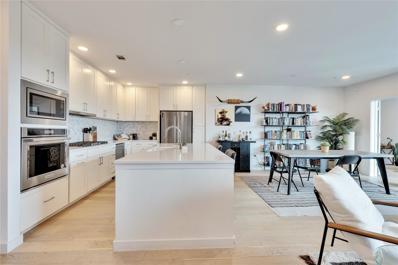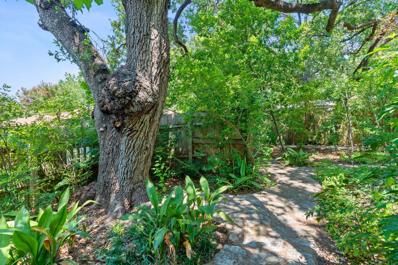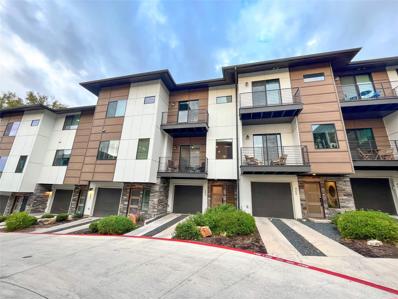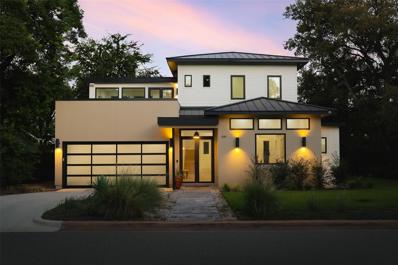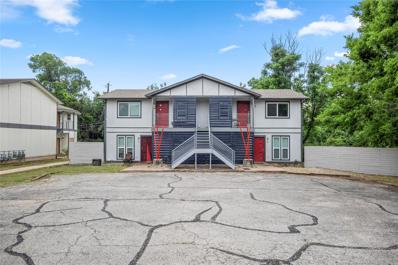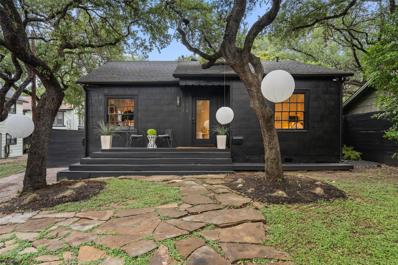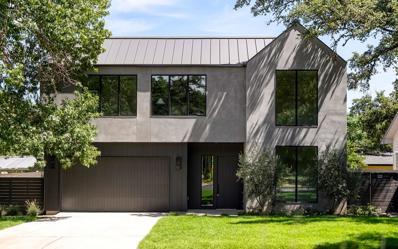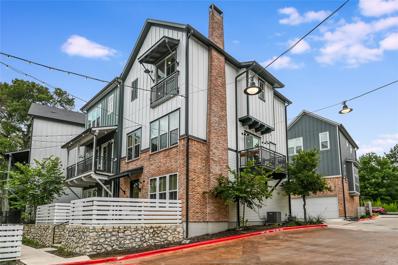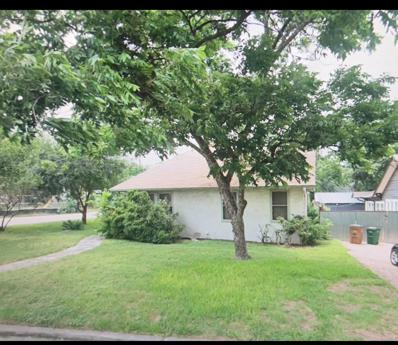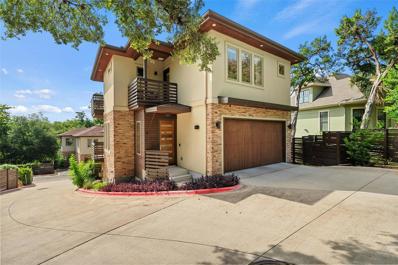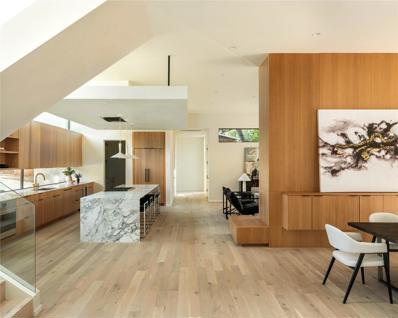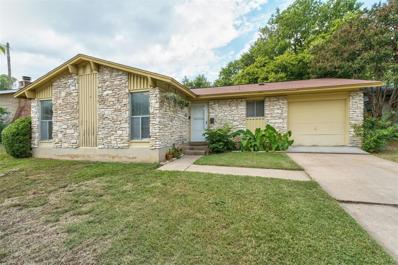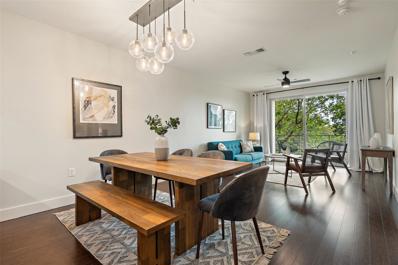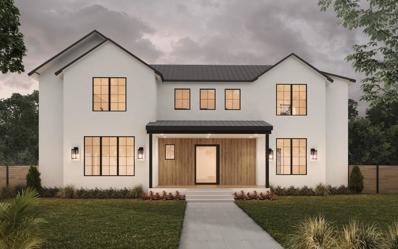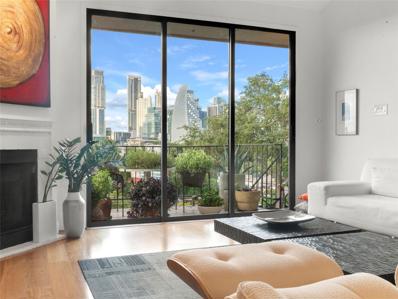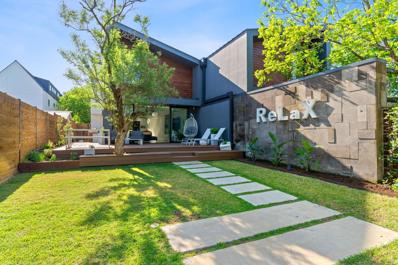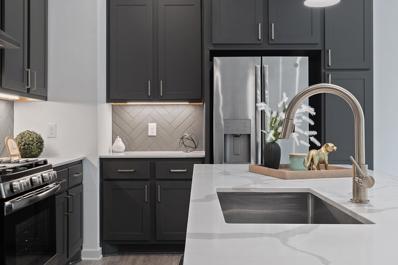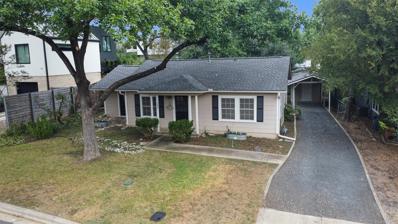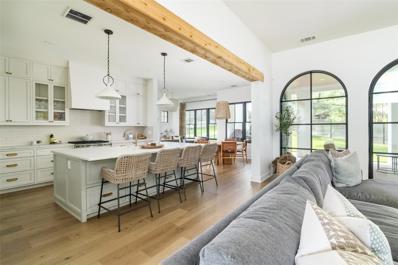Austin TX Homes for Rent
Open House:
Monday, 9/23 9:00-5:00PM
- Type:
- Condo
- Sq.Ft.:
- 1,057
- Status:
- Active
- Beds:
- 2
- Baths:
- 2.00
- MLS#:
- 7320667
- Subdivision:
- Travis Heights
ADDITIONAL INFORMATION
Never before on MLS! Experience Luxurious Living on Iconic South Congress Avenue! Welcome to Leland, where modern mid-rise living meets the vibrant culture of Austin’s famed 78704 neighborhood. This exclusive property offers an unparalleled lifestyle with 23,000 sq ft of premium retail space, including two signature restaurants right on South Congress Avenue. From the moment you enter the Michael Hsu-designed residential lobby, you’ll be immersed in refined elegance. The lobby, staffed 24/7 by a dedicated concierge, includes convenient amenities like a mail room, lounge area, conference room, dry cleaning drop-off, cold storage, and a spacious package room. Venture to the Rejuvenation Floor on the second level, where a stunning .23-acre residential garden awaits. Designed by Nudge Design, this outdoor sanctuary features lush landscaping, two gas grills, three fire pits, a serene water feature, and multiple seating areas for relaxation and social gatherings. Inside, wellness takes center stage with a state-of-the-art gym, two-story ceilings, a meditation room, treatment rooms, and an infrared sauna. Ascend the grand staircase to the Great Room on the third floor, offering a resident bar, clubroom, private dining room, library, conference rooms, and a chef’s kitchen—alongside a resort-style pool with breathtaking downtown views. The residence itself is a spacious 2-bedroom, thoughtfully designed with an open-concept kitchen and living room that flows seamlessly to a generous terrace. Both bedrooms boast walk-in closets, while the primary suite offers a spa-like bathroom with a separate shower and a luxurious soaking tub. Don’t miss your opportunity to secure your place in this iconic South Congress community. Welcome home to Leland!
$1,290,000
2500 Briargrove Dr Austin, TX 78704
- Type:
- Single Family
- Sq.Ft.:
- 1,996
- Status:
- Active
- Beds:
- 4
- Lot size:
- 0.22 Acres
- Year built:
- 1964
- Baths:
- 2.00
- MLS#:
- 3708601
- Subdivision:
- Barton Terrace Sec 02
ADDITIONAL INFORMATION
Award wining1964 John Placek Mid-Century Modern time capsule 5 blocks to Barton Springs. Built by the highly desirable CL Reeves. Heavily renovated with contemporary updates while maintaining a high level of dedication to original architectural integrity. Very open bi-level living areas. Walls of glass and skylights. Multiple living areas opening to cantilevered walkway under extended eaves. Vaulted ceilings. Refloated walls and ceilings. Original brick floors plus stunning cork floors. Vintage Cado wall units. Extensively rewired. Oversized garage with vaulted ceiling. Briargrove is one of the most coveted streets in the highly sought-after Barton Hills neighborhood, just 3 miles from downtown and 12 miles from the airport, this home offers the perfect blend of convenience and serenity. Barton Hills is surrounded by scenic greenbelt trails and located near a top-rated elementary school, only a 10-minute peaceful walk from Barton Springs, Zilker Park, and Lady Bird Lake. Plus, you're just moments away from the vibrant dining and shopping scenes Downtown, South Lamar and South Congress, making this an ideal spot for those who crave both nature and city life. Truly a rare gem.
$1,249,000
2015 Ashby Ave Unit B Austin, TX 78704
- Type:
- Townhouse
- Sq.Ft.:
- 2,068
- Status:
- Active
- Beds:
- 3
- Lot size:
- 0.12 Acres
- Year built:
- 2015
- Baths:
- 3.00
- MLS#:
- 5828499
- Subdivision:
- 2015 Ashby Ave Condo
ADDITIONAL INFORMATION
Discover the perfect blend of convenience and charm at 2015 Ashby Avenue #B, nestled in the coveted Zilker neighborhood of 78704. This exceptional Spaller Glover townhome is a true neighborhood gem, distinguished by its distinctive facade and unique roofline. Step inside to find a light-filled open floorplan, highlighted by soaring ceilings and an abundance of natural light. The living area flows smoothly into the spacious kitchen which is truly an entertainer’s delight. Featuring a large central island with custom Carrara marble countertops, a lower beverage fridge, Bertazzoni Italian six burner gas range, sleek soft-close cabinets, a breakfast bar that comfortably seats four, and additional built-in cabinets with an under-cabinet wine fridge, this kitchen has everything you need to throw a perfect dinner party. The adjoining dining area, bathed in natural light from floor-to-ceiling windows, seamlessly transitions to a covered patio perfect for outdoor dining. Upstairs, the primary bedroom offers a serene retreat, framed by the lush green canopy of the backyard. It boasts a sophisticated design leading to a luxurious ensuite bathroom with a Carrara marble double vanity, soaking tub, shower, and a generous walk-in closet off to the side. On the opposite side of the hallway, you'll find two versatile guest rooms or office spaces, each reflecting the unique Spaller Glover style, accompanied by another full bathroom, laundry room, and linen closet off the hallway. The private backyard extends the beauty of entertaining, featuring a bocce ball court that could easily be turfed, a pergola to extend the patio, a cozy seating area, and a greenhouse/storage building towards the back. With this home’s proximity to Lady Bird Lake trails, Zilker Park, and Barton Springs Pool, experience the vibrancy of city living with the tranquility of natural beauty all right here on Ashby.
$305,000
1304 Mariposa Dr Austin, TX 78704
- Type:
- Condo
- Sq.Ft.:
- 804
- Status:
- Active
- Beds:
- 2
- Baths:
- 1.00
- MLS#:
- 93832
- Subdivision:
- N/A
ADDITIONAL INFORMATION
Charming 2-bedroom, 1-bathroom condo in a desirable, gated community close to downtown with easy access to I-35 and 10 minutes to Airport. This corner downstairs unit offers an open floor plan, updated cabinet ,front yard and a private patio for relaxing or entertaining. Featuring an electric fireplace for cozy nights. Some work is needed to bring this condo to its full potential, but with new flooring and a fresh coat of paint, it can truly shine in this sought-after location. Community amenities include a pool. Don't miss this fantastic opportunity to invest in a property with great potential!
- Type:
- Condo
- Sq.Ft.:
- 804
- Status:
- Active
- Beds:
- 2
- Lot size:
- 0.06 Acres
- Year built:
- 1962
- Baths:
- 1.00
- MLS#:
- 7396071
- Subdivision:
- Travis Green Condo
ADDITIONAL INFORMATION
Charming 2-bedroom, 1-bathroom condo in a desirable, gated community close to downtown with easy access to I-35 and 10 minutes to Airport. This corner downstairs unit offers an open floor plan, updated cabinet ,front yard and a private patio for relaxing or entertaining. Featuring an electric fireplace for cozy nights. Some work is needed to bring this condo to its full potential, but with new flooring and a fresh coat of paint, it can truly shine in this sought-after location. Community amenities include a pool. Don’t miss this fantastic opportunity to invest in a property with great potential!
$825,000
909 Josephine St Austin, TX 78704
- Type:
- Single Family
- Sq.Ft.:
- 1,029
- Status:
- Active
- Beds:
- 2
- Lot size:
- 0.14 Acres
- Year built:
- 1953
- Baths:
- 2.00
- MLS#:
- 7405507
- Subdivision:
- Okie Heights
ADDITIONAL INFORMATION
Classic Zilker Bungalow with generous sized rooms flowing to the back yard covered patio area. Walk to great restaurants and shopping or grab a movie at the Alamo Drafthouse. Close to the Hike and bike trail and auditorium shores.
- Type:
- Condo
- Sq.Ft.:
- 1,565
- Status:
- Active
- Beds:
- 2
- Lot size:
- 0.02 Acres
- Year built:
- 2020
- Baths:
- 2.00
- MLS#:
- 8954609
- Subdivision:
- Frank Condos
ADDITIONAL INFORMATION
Welcome to Frank, where modern sophistication meets vibrant urban living. Situated in the historic Bouldin Creek neighborhood this exquisite top-floor condo, the largest two-bedroom plus den floor plan available, offers unparalleled elegance and functionality. Perfectly located on South 1st Street, this residence provides breathtaking views of the lush live oaks blending nature with city convenience. Upon entering, you’re greeted by a spacious, open-concept living area designed to maximize the spectacular views through expansive windows and a private balcony. The layout promotes both relaxation and entertaining, with ample space to unwind or host gatherings in style. The contemporary kitchen is both functional and chic, making meal preparation a pleasure. The condo features generously sized rooms throughout, including two well-appointed bedrooms and a versatile flex/office space. Step outside to the private balcony, where you can enjoy your morning coffee or evening breeze while soaking in the beauty of the surrounding live oaks and amenity deck. Residents of Frank enjoy exceptional amenities, including a dedicated dog area with a wash station, an on-site gym, co-working spaces, and a rooftop amenity deck with BBQ area. Frank is located just a two-minute walk from the South First District, you have immediate access to the city’s top food trucks and unique restaurants.
$689,900
1121 Reagan Ter Austin, TX 78704
- Type:
- Land
- Sq.Ft.:
- n/a
- Status:
- Active
- Beds:
- n/a
- Lot size:
- 0.15 Acres
- Baths:
- MLS#:
- 3447017
- Subdivision:
- Travis Heights
ADDITIONAL INFORMATION
Come build your dream home in Travis Heights just a stone's throw from SoCo, downtown, I-35, Rainey St, S Lamar, ... all the cool places. The intricate, flagstone sidewalks are a great way to enjoy the peace and serenity of the property and its towering trees. The property does have a 2/1 house with a 1 car garage. It can be torn down to completely start over or there is room (trees are on the outskirts of the lot) to add onto the current home.
- Type:
- Condo
- Sq.Ft.:
- 1,680
- Status:
- Active
- Beds:
- 2
- Lot size:
- 0.08 Acres
- Year built:
- 2019
- Baths:
- 3.00
- MLS#:
- 2581578
- Subdivision:
- Clawson Ridge Condominiums
ADDITIONAL INFORMATION
Welcome to Clawson Ridge, a modern and luxurious 2-bed, 2.5-bath townhome with bonus office space nestled in the quiet and sought-after South Lamar neighborhood of Austin's coveted "04". Conveniently located near some of the best shopping, dining, and entertainment venues in Austin, this property is only 10 minutes from downtown and just 15 minutes from the airport. As you step inside this 3-story townhome, you will be greeted by a spacious and open floor plan that seamlessly blends the living, dining, and kitchen areas together, creating a warm and inviting atmosphere. The beautiful hardwood floors flow throughout the entire home, including the bedrooms. The ground floor features a bonus room, perfect for a home office or workout area, and a private attached 2-car garage with additional parking available in the driveway. The home also features a private backyard for your enjoyment. Enjoy the scenic view and fresh air on one of the two private balconies that overlook the tranquil community. The property boasts a community dog park, fire pits, and grills, making it a true oasis in the heart of the city. This meticulously maintained home is only five years old. Nest smart thermostats add to the high efficiency design of the home, ensuring low utility costs. Ready and available for move in!
$1,900,000
3305 Westland Dr Austin, TX 78704
- Type:
- Single Family
- Sq.Ft.:
- 3,717
- Status:
- Active
- Beds:
- 4
- Lot size:
- 0.21 Acres
- Year built:
- 2023
- Baths:
- 4.00
- MLS#:
- 5005277
- Subdivision:
- West Park Add
ADDITIONAL INFORMATION
Welcome to this stunning South Austin, newly completed home in the heart of 78704! This contemporary oasis boasts an open-concept design, luxurious amenities, high-end finishes, and expansive outdoor spaces. Upon entering the home, you are greeted with soaring ceilings and an abundance of natural light. The seamless flow between the living, dining, and kitchen spaces makes the home perfect for both lively entertaining and low-key living. The chef-inspired kitchen has top-of-the-line JennAir appliances, sleek countertops, and custom cabinetry. Ample storage, a large walk-in pantry, and a side entrance leading to the outdoor grilling area are just a few of the impressive details the space includes. The large primary suite has an attached sitting room or office space, a large walk-in closet, and a generous spa-like bath. Connected to the outdoor living spaces with access to a private patio the suite feels like the ultimate retreat. The additional three bedrooms and two full baths are located upstairs adjacent to the secondary living space and upstairs terrace. The bedrooms are generously sized and private while the living spaces offer additional room for entertainment. Step outside through the large sliding glass doors to discover your private oasis. The tranquil outdoor retreat includes spaces for lounging, dining, and entertaining-offering endless opportunities for relaxation and recreation. The upstairs terrace provides an additional bonus space to enjoy private outdoor living. The spacious two-car garage is connected to the oversized laundry room with a sink and ample counter and cabinet space. Located in one of Austin's most desirable neighborhoods, this home offers convenient access to the city’s best including your favorite dining establishments, shopping areas, entertainment destinations, as well as nearby outdoor green spaces. With the perfect balance of urban living and natural beauty, this home is one you don’t want to miss!
$900,000
3464 Willowrun Dr Austin, TX 78704
- Type:
- Fourplex
- Sq.Ft.:
- n/a
- Status:
- Active
- Beds:
- n/a
- Year built:
- 1980
- Baths:
- MLS#:
- 1286484
- Subdivision:
- Willow Spgs Sec 01
ADDITIONAL INFORMATION
One of the few quadplexes for sale. Recent repairs to the exterior structure, all 4 HVAC units recently serviced, stairway repainted. Text agent to tour. Buyer to verify all information.
$1,495,000
1110 Mission Rdg Austin, TX 78704
- Type:
- Single Family
- Sq.Ft.:
- 1,484
- Status:
- Active
- Beds:
- 3
- Lot size:
- 0.23 Acres
- Year built:
- 1946
- Baths:
- 2.00
- MLS#:
- 9670698
- Subdivision:
- Travis Heights
ADDITIONAL INFORMATION
Rare, Oversized Lot in Travis Heights Opportunity ~ Step into a world of luxury and tranquility with this exquisitely designed, fully furnished bungalow in Travis Heights, crafted by renowned interior designer, Rachel Horn. The property boasts a main house with three tastefully designed bedrooms, two bathrooms, and an outdoor studio, ideal for a home office or wellness space and a private, gated drive leading to a single-car garage. The large compound-like lot, offers one privacy and plenty of room to expand. The house and grounds, adorned with majestic Heritage Oaks, offers the unique blend of serene retreat and city life, being in the heart of the city with close proximity to the fine dining and shopping experiences on South Congress Avenue as well as the Greenbelt and numerous parks. Abundant natural light fills the interior space through vintage casement windows, while a fully equipped kitchen opens into the dining room, creating a cozy, intimate gathering space. Additionally, plans can be part of the purchase, which include a full set of construction drawings and renderings for two additional buildings, and a pool, alongside the option to purchase fully furnished and turn-key.
$2,300,000
1206 Southwood Rd Austin, TX 78704
- Type:
- Single Family
- Sq.Ft.:
- 2,963
- Status:
- Active
- Beds:
- 4
- Lot size:
- 0.18 Acres
- Year built:
- 2024
- Baths:
- 4.00
- MLS#:
- 2279173
- Subdivision:
- Southwood Sec 02
ADDITIONAL INFORMATION
Situated on a quiet tree lined street in 78704 The Southwood Project is a sophisticated and timeless home by Cedar & Oak. A perfect blend of contemporary and traditional aesthetics. Large oversized windows, natural light, and expertly designed interiors create a one of a kind living experience that balances comfort, function, and personality. The result is Chic. Moody. Cozy. The entryway draws you into a light bathed living room, kitchen and dining area. Stunning marble countertops, with dark and dreamy veining give the space a sense of gravitas. A large island with built-in open shelving and custom cabinetry, wolf appliances and a walk in pantry make this the kitchen of your dreams!! Open to the living room this space is perfect for entertaining and everyday life, with quick access to the beautiful backyard through a wall of sliders, the space feels open, airy, and connected with the outdoors. There are so many fabulous design choices to take in, the Venetian Plaster fireplace flanked by built-in seating and more large windows, the designer lighting fixtures, the open staircase, the backsplash in the kitchen - it is hard to decide on a favorite. Don't forget the stunning powder room and mudroom which round out the functional hub of this home. An additional bedroom and full bath are located on the main floor. The upstairs layout is perfection! The primary suite is feels like a tree house, balcony access provide views to downtown. The primary bathroom features additional moody and beautiful marble, a steam shower and a soaking tub with a view. The second living space is anchored by a wall of built in cabinetry and situated between two large secondary bedrooms. The accompanying bathroom features additional built in cabinetry & tons of natural light; laundry is located upstairs for convenience. Highly walkable with quick access to South 1st, South Lamar, SOCO and the much-anticipated HEB.
- Type:
- Condo
- Sq.Ft.:
- 1,815
- Status:
- Active
- Beds:
- 3
- Lot size:
- 0.08 Acres
- Year built:
- 2019
- Baths:
- 4.00
- MLS#:
- 4651834
- Subdivision:
- The Isabella 78704
ADDITIONAL INFORMATION
You want to live here! SO close-in to everything! Townhome style CORNER unit condo (only neighbors on one side) with attached 2-car garage, expansive windows and open main floor living/kitchen/dining. Luxury interior finishes with 4/5 Star Green Rating! Each bedroom has it's own en suite bathroom with large walk-in closets, 10ft+ ceilings, and walls of Northeast-facing windows. Private yard perfect for a grill and your dog! Gated community features mature trees surrounding all of the homes offering shade for the private yard spaces, gathering areas and dog park. Multiple guest parking spots in this small community of only 20 homes. No STR restrictions. Located just off of Menchaca, within walking distance to Radio Coffee. Minutes from Matt's El Rancho and many other restaurants on S Lamar in 78704. 5 minutes to Central Market. Quick trip to Downtown and the airport. Ideal in size, location, and details - welcome home!
$749,000
1712 Kenwood Ave Austin, TX 78704
- Type:
- Single Family
- Sq.Ft.:
- 1,829
- Status:
- Active
- Beds:
- 2
- Lot size:
- 0.16 Acres
- Year built:
- 1937
- Baths:
- 1.00
- MLS#:
- 9609844
- Subdivision:
- Travis Heights
ADDITIONAL INFORMATION
Corner lot on lot with alley access. Perfect location to downtown, south congress, lady bird lake and riverside area.
$1,700,000
1227 Newning Ave Unit 1 Austin, TX 78704
- Type:
- Condo
- Sq.Ft.:
- 2,832
- Status:
- Active
- Beds:
- 4
- Lot size:
- 0.1 Acres
- Year built:
- 2012
- Baths:
- 4.00
- MLS#:
- 8994497
- Subdivision:
- Travis Heights
ADDITIONAL INFORMATION
Discover the epitome of contemporary living at 1227 Newning Avenue #1. Welcome to a turnkey single-family home situated in the heart of Travis Heights, one of central Austin's most desirable neighborhoods. Just three blocks from the vibrant South Congress district and the scenic Lady Bird Lake hike and bike trail, this standalone residence offers the perfect blend of urban convenience and tranquil retreat. The former model home features four bedrooms and 3.5 bathrooms, showcasing modern, inviting interiors with rich wood accents throughout, including luxurious Brazilian Pecan wood floors. Step inside to find an open staircase that leads to a spacious and airy living area, where Caesarstone countertops adorn the sleek, modern kitchen. The finished basement is an entertainer's dream, complete with a wet bar, media room, guest suite, and office space. The primary suite is a true sanctuary, boasting a private terrace and a spa-like walk-in shower. Outside, a small fenced grassy side yard provides a perfect spot for outdoor relaxation. With high-end finishes and a prime location, 1227 Newning Avenue #1 is a rare gem in the vibrant Travis Heights community. Tax and assessed values are estimates for illustration purposes only. All figures should be independently verified.
$4,295,000
2601 Barton Hills Dr Austin, TX 78704
- Type:
- Single Family
- Sq.Ft.:
- 4,394
- Status:
- Active
- Beds:
- 5
- Lot size:
- 0.27 Acres
- Year built:
- 2023
- Baths:
- 5.00
- MLS#:
- 3988137
- Subdivision:
- Barton Hills Neighborhood
ADDITIONAL INFORMATION
Stonehaven at Barton Hills New Construction Discover 2601 Barton Hills Drive, a custom luxury residence designed by the award-winning Joseph Design Build. Situated on a prime corner lot surrounded by iconic live oaks, this home blends modern elegance with natural beauty. The grand foyer opens to a light-filled living area, with a glass canopy above the kitchen and floor-to-ceiling telescopic doors leading to the private backyard. The kitchen is a chef's dream, featuring grain-matched White Oak cabinetry, Arabescato Marble countertops, and a Wolf and Sub-Zero appliance suite. Unwind in the shimmering pool, surrounded by lush landscaping for privacy and tranquility. The wraparound terrace with its stone-covered fireplace is perfect for gatherings or quiet moments, offering panoramic Greenbelt views and vibrant sunsets. The main level features a serene primary suite, with a spa-inspired bath, freestanding soaking tub, and marble-wrapped walk-in shower. Upstairs, additional bedrooms, a spacious home office, and a flex room offer versatile living spaces. Located near Zilker Park and the Barton Creek Greenbelt, Stonehaven offers an active lifestyle with access to Austin's cultural scene. This home is designed with sustainability in mind, featuring energy-efficient windows, smart thermostats, and low-VOC materials.
$575,000
2508 Little John Ln Austin, TX 78704
- Type:
- Single Family
- Sq.Ft.:
- 1,131
- Status:
- Active
- Beds:
- 3
- Lot size:
- 0.2 Acres
- Year built:
- 1961
- Baths:
- 1.00
- MLS#:
- 2339089
- Subdivision:
- Sherwood Oaks Sec 03
ADDITIONAL INFORMATION
LOCATION! LOCATION! LOCATION! Explore this adorable 3-bedroom, 1-bathroom home, ideally situated between the lively St. Edward’s University and the charming Travis Heights neighborhood, all within the highly coveted 78704 zip code. Just minutes from the vibrant atmosphere of South Congress and the convenience of the new HEB on Oltorf. Nature enthusiasts will love the proximity to Blunn Creek Nature Preserve and the ease of walking to South Congress. Whether you're looking for a wonderful place to call home or a fantastic investment opportunity, this property has it all!
- Type:
- Condo
- Sq.Ft.:
- 1,255
- Status:
- Active
- Beds:
- 2
- Lot size:
- 0.07 Acres
- Year built:
- 2014
- Baths:
- 2.00
- MLS#:
- 3530261
- Subdivision:
- Denizen Condo Amd
ADDITIONAL INFORMATION
MOTIVATED SELLER! Immerse yourself in a condo that epitomizes the blend of urban sophistication and the serenity of nature, set within the Denizen- a hidden gem in Austin's coveted 78704 zip code. As soon as you enter, you're welcomed by an expansive open layout, framed by oversized sliding glass doors to tree-house vibe patio that invite the lush outdoors in, creating a seamless fusion of interior elegance and natural beauty. The heart of this home is its gourmet kitchen, outfitted with gray quartz counters, dark wood cabinets, and stainless steel appliances, designed for culinary enthusiasts and social gatherings alike. Moving through the home, the dining and living areas merge into a versatile space, perfect for intimate meals or hosting guests. The primary bedroom offers a walk-in closet with upgraded shelving, and an en-suite bathroom that includes a linen closet, double vanity, separate tub, and shower, promising a spa-like retreat. The second bedroom offers ample space with a closet and separate bathroom. This setup ensures both privacy and versatility, making it suitable for accommodating guests or serving as a well-suited home office. Throughout the condo, dark bamboo wood flooring adds a touch of warmth, complemented by modern conveniences like a Nest thermostat and in-unit laundry. Exclusive amenities, including a private single car garage, a reserved parking space, and a patio offering breathtaking sunset views, enhancing the living experience. Residents also enjoy access to community features such as a pool, clubhouse, 2 dog parks, bike storage, BBQ grills/picnic areas, amphitheater, and turfed lawn. The location is near the South Austin Recreation Center with trails and pickle ball courts. Being close to S. 1st, S. Lamar, S. Congress, and minutes from downtown, this location offers easy access to a variety of dining, entertainment, and shopping options. This condo offers comfort, luxury, and connection in vibrant 78704. STR Not allowed.
$2,299,000
3607 Garden Villa Ln Austin, TX 78704
- Type:
- Single Family
- Sq.Ft.:
- 3,503
- Status:
- Active
- Beds:
- 5
- Lot size:
- 0.21 Acres
- Year built:
- 2024
- Baths:
- 5.00
- MLS#:
- 1777857
- Subdivision:
- Garden Villa Estates
ADDITIONAL INFORMATION
Introducing 3607 Garden Villa, a breathtaking property located in the coveted 78704 zip code of Austin, TX. Artfully built by Brownstone Capital Investments, this exquisite home exhibits a level of sophistication and style that is truly unparalleled. With an impressive 3,503 sqft of living space, this stunning property offers 5 generously proportioned bedrooms and 4.5 luxurious baths, all just minutes from downtown Austin, Zilker Park, and the array of world-class establishments unique to South Austin. Nestled on a substantial corner lot, the property delivers the perfect blend of privacy and convenience. The uber-functional floor plan has been thoughtfully designed to ensure seamless indoor-outdoor living and entertaining, with the living room, kitchen, dining area, and guest bedroom all boasting breathtaking views of the in-ground pool—creating an idyllic setting for any time of day. The landscaping is nothing short of stunning, offering an oasis-like serenity that’s unmatched in the market. Inside, every corner of the house showcases designer finishes that radiate warmth and modern elegance. The kitchen, fitted with state-of-the-art stainless steel appliances, is a dream for the home chef, while the open-plan living area provides the perfect space for hosting friends and family. Promising a harmonious blend of luxury, comfort, and style, this home ensures a superior living experience in one of Austin's most desirable neighborhoods. Whether you're relaxing in the privacy of your opulent master suite, hosting a summer party by the pool, or indulging in the vibrant local scene, this residence will exceed all expectations. Experience true luxury living at 3607 Garden Villa, where every detail has been meticulously curated for the ultimate in modern living. Estimated completion November 2024—schedule your showing today!
- Type:
- Condo
- Sq.Ft.:
- 1,537
- Status:
- Active
- Beds:
- 3
- Lot size:
- 0.09 Acres
- Year built:
- 1982
- Baths:
- 3.00
- MLS#:
- 9304050
- Subdivision:
- Talisman Condo Amd
ADDITIONAL INFORMATION
A rare gem offers breathtaking downtown views & an unbeatable location in the heart of Austin, at Lamar & Barton Springs Rd. This sleek condo perfectly blends vibrant city living & peaceful retreat. Whether you want to dive into the lively scene of South Lamar, catch an event at the Palmer Center, or enjoy live music at Zilker Park, the choice is yours. Lock up & leave with peace of mind, thanks to the gated entry & its elevated position high on the hill. Imagine strolling to nearby restaurants, coffee shops, or Lady Bird Lake—everything is within walking distance! You'll enjoy the best of both worlds with easy access to the lush green spaces of iconic Barton Springs, Deep Eddy Pool & Lady Bird Lake, while just steps away from the vibrant conveniences of downtown living. Walk across the pedestrian bridge at the lake & have access to the 2nd St. district, Trader Joes, restaurants, bars & shopping. With easy access to MoPac, Whole Foods Market, & downtown this home epitomizes effortless living. The deck leading into the condo offers an ideal spot to unwind & take in the view. The condo is flooded with natural light, thanks to a stunning wall of glass that frames spectacular downtown views. The living area is light & airy with high ceilings & the upgraded kitchen, featuring quartz countertops, is both stylish & functional. This unique find includes three generously sized bedrooms & 2.5 baths, each paying tribute to the retro look of the early 2000’s. A laundry room, a one-car garage, & inviting balconies make this home the complete package—a true dream come true.
$1,495,000
2007 S 5th St Unit A Austin, TX 78704
- Type:
- Condo
- Sq.Ft.:
- 2,069
- Status:
- Active
- Beds:
- 3
- Lot size:
- 0.35 Acres
- Year built:
- 2018
- Baths:
- 3.00
- MLS#:
- 2187100
- Subdivision:
- Bouldin Duplex One Condos
ADDITIONAL INFORMATION
Welcome to your private sanctuary in the heart of Bouldin Creek! This stunning 2,069 sqft condo effortlessly blends modern living with the allure of a stand-alone gated property. Situated in a serene, tree-lined setting, you'll find 3 bedrooms plus a loft, 2.5 baths, and two sprawling private yard areas with enough space to add a pool. Inside, the contemporary open layout boasts 26-foot ceilings, a custom built-in gourmet kitchen featuring a 36” Bertazzoni range and a Miele combination speed oven, wine fridge, and abundant natural light. Multiple sliding glass doors seamlessly transition the indoor living area to a spacious private outdoor patio shaded by stately trees and complete with an outdoor grilling station ideal for hosting unforgettable gatherings with friends and family. In addition, this innovative smart home has also integrated many automated features including blinds, lighting, irrigation, security, and gated entry, et al. The primary bedroom suite is located on the lower level, while the upstairs features a glass-paneled loft overlooking the living area and two additional bedrooms, each hosting views of downtown Austin. This property has alley access to a gated vehicle entry into a secure covered carport large enough for up to 4 vehicles. The home’s location in the sought-after Bouldin Creek neighborhood, recently featured in Austin Monthly Magazine as one of The 8 Hottest Neighborhoods in 2024, is roughly 1.5 miles from downtown and within a short distance of both South Congress and South Lamar, along with a wonderful array of local restaurants, shops, parks, and entertainment options. Don't miss your chance to experience private urban living at its finest in this remarkable one-of-a-kind oasis!
- Type:
- Condo
- Sq.Ft.:
- 1,768
- Status:
- Active
- Beds:
- 3
- Lot size:
- 1 Acres
- Year built:
- 2019
- Baths:
- 3.00
- MLS#:
- 1200870
- Subdivision:
- The Guild
ADDITIONAL INFORMATION
Sleek and modern design that blends urban luxury with a hip, chic vibe. Spanning multiple levels, this residence is perfect for entertaining. Open-concept living space boasting high ceilings and large picture windows that flood the area with natural light. The chef’s kitchen features stainless steel appliances, custom cabinetry, and a spacious island that doubles as a gathering spot for casual dining or cocktails. Each level of the condo is thoughtfully designed with spacious rooms, including stylish bedrooms with en-suite bathrooms and walk-in closets. Don't miss the ultimate rooftop party deck!
$850,000
2008 De Verne St Austin, TX 78704
- Type:
- Land
- Sq.Ft.:
- n/a
- Status:
- Active
- Beds:
- n/a
- Lot size:
- 0.15 Acres
- Baths:
- MLS#:
- 2337340
- Subdivision:
- Rabb Inwood Hills
ADDITIONAL INFORMATION
Minutes to Zilker Park, Barton Springs, the Hike and Bike trail, Greenbelt, SOLA and downtown -- Don't miss this chance to get into the best neighborhood in 78704, Zilker! Remodel existing home or start fresh and build your dream house! This property is located in the middle of a beautiful quiet block, very walkable, the trees are in perfect placement for those who want to build up. Just completed a Tree and Topo survey that is in documents for easy review of build possibilities, copies provided at the home. Recent improvements and bids provided. Award winning - Zilker Elementary, O'Henry, and Austin High. Excellent opportunity in Zilker!
$4,275,000
2902 Oakhaven Dr Austin, TX 78704
- Type:
- Single Family
- Sq.Ft.:
- 4,366
- Status:
- Active
- Beds:
- 4
- Lot size:
- 0.25 Acres
- Year built:
- 2019
- Baths:
- 5.00
- MLS#:
- 2584120
- Subdivision:
- Barton Hills Sec 01
ADDITIONAL INFORMATION
Welcome to “The Oakhaven Retreat,” a stunning custom home on a quiet, dead-end street in the heart of Barton Hills. Experience functional and luxurious living all just minutes away from Downtown Austin. This spacious home boasts 4 bedrooms, 4 full bathrooms, and a half bathroom with gorgeous oak floors throughout. As you enter the foyer, you are greeted with 11-foot ceilings and a beautiful formal dining room on the left. The foyer flows beautifully into the main living room, the heart of the home. With 11-foot ceilings, custom 8-foot tall arched steel doors by Durango, custom bookshelves, and gas fireplace, the living room is both elegant and functional for large or small gatherings. The kitchen, equipped with stainless steel appliances, custom cabinetry, and marble countertops, opens to the main living room, breakfast room and an additional living room with fireplace. The ground floor features plenty of storage with a large walk-in pantry, large laundry room, and huge closet underneath the staircase. Additionally, there are two offices on the first floor with custom cabinetry. The main level primary bedroom has an incredible ship-lapped vaulted ceiling overlooking the backyard. The primary bathroom has marble floors and countertops with a soaking tub, shower, dual vanities, and dual closets. Upstairs, you will find three bedrooms with en-suite bathrooms, and a large game-room. Step outside to the covered outdoor entertaining area with grill and fully turfed backyard with sufficient room for a pool. A full irrigation system in place, if grass is preferred. The two-car garage offers ample storage. Enjoy being walking distance to several greenbelt trails such as Gus Fruh and High Chaparral Cove. Just minutes away from Matt’s El Rancho, South Congress District, Zilker Park, and Downtown Austin, The Oakhaven Retreat is the epitome of luxury living in Austin, Texas.

Listings courtesy of ACTRIS MLS as distributed by MLS GRID, based on information submitted to the MLS GRID as of {{last updated}}.. All data is obtained from various sources and may not have been verified by broker or MLS GRID. Supplied Open House Information is subject to change without notice. All information should be independently reviewed and verified for accuracy. Properties may or may not be listed by the office/agent presenting the information. The Digital Millennium Copyright Act of 1998, 17 U.S.C. § 512 (the “DMCA”) provides recourse for copyright owners who believe that material appearing on the Internet infringes their rights under U.S. copyright law. If you believe in good faith that any content or material made available in connection with our website or services infringes your copyright, you (or your agent) may send us a notice requesting that the content or material be removed, or access to it blocked. Notices must be sent in writing by email to [email protected]. The DMCA requires that your notice of alleged copyright infringement include the following information: (1) description of the copyrighted work that is the subject of claimed infringement; (2) description of the alleged infringing content and information sufficient to permit us to locate the content; (3) contact information for you, including your address, telephone number and email address; (4) a statement by you that you have a good faith belief that the content in the manner complained of is not authorized by the copyright owner, or its agent, or by the operation of any law; (5) a statement by you, signed under penalty of perjury, that the information in the notification is accurate and that you have the authority to enforce the copyrights that are claimed to be infringed; and (6) a physical or electronic signature of the copyright owner or a person authorized to act on the copyright owner’s behalf. Failure to include all of the above information may result in the delay of the processing of your complaint.

The data relating to real estate for sale on this website comes in part from the Internet Data Exchange (IDX) of the Central Hill Country Board of REALTORS® Multiple Listing Service (CHCBRMLS). The CHCBR IDX logo indicates listings of other real estate firms that are identified in the detailed listing information. The information being provided is for consumers' personal, non-commercial use and may not be used for any purpose other than to identify prospective properties consumers may be interested in purchasing. Information herein is deemed reliable but not guaranteed, representations are approximate, individual verifications are recommended. Copyright 2024 Central Hill Country Board of REALTORS®. All rights reserved.
Austin Real Estate
The median home value in Austin, TX is $361,900. This is higher than the county median home value of $353,300. The national median home value is $219,700. The average price of homes sold in Austin, TX is $361,900. Approximately 41.53% of Austin homes are owned, compared to 50.25% rented, while 8.22% are vacant. Austin real estate listings include condos, townhomes, and single family homes for sale. Commercial properties are also available. If you see a property you’re interested in, contact a Austin real estate agent to arrange a tour today!
Austin, Texas 78704 has a population of 916,906. Austin 78704 is less family-centric than the surrounding county with 35.47% of the households containing married families with children. The county average for households married with children is 36.46%.
The median household income in Austin, Texas 78704 is $63,717. The median household income for the surrounding county is $68,350 compared to the national median of $57,652. The median age of people living in Austin 78704 is 32.7 years.
Austin Weather
The average high temperature in July is 95.1 degrees, with an average low temperature in January of 38.9 degrees. The average rainfall is approximately 35.2 inches per year, with 0.6 inches of snow per year.
