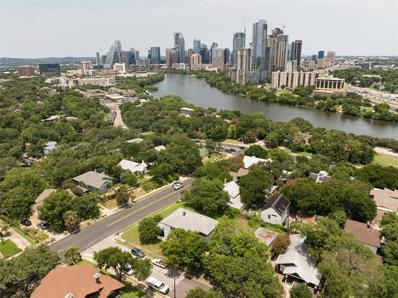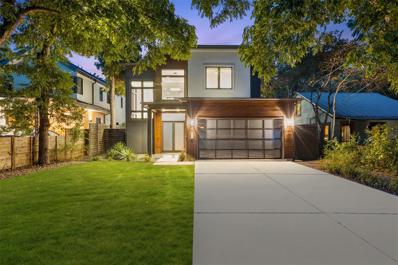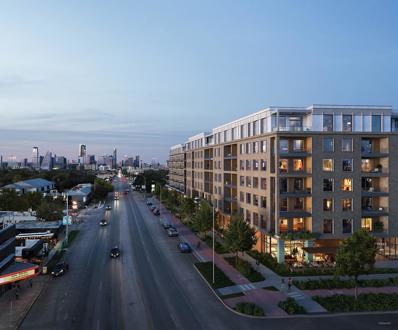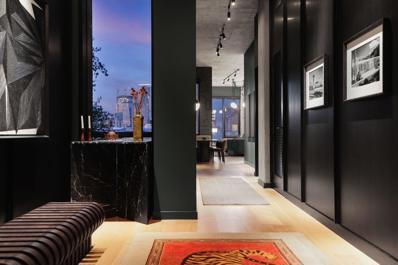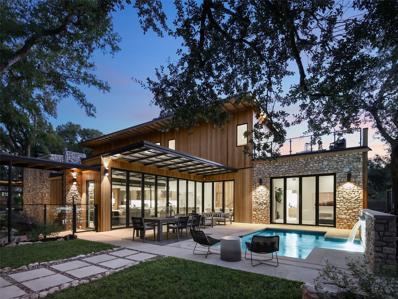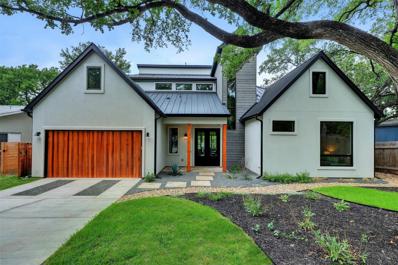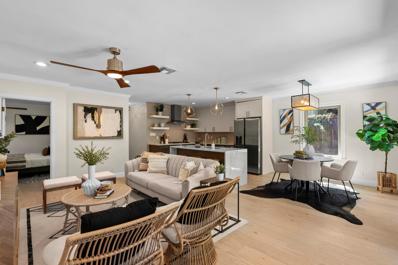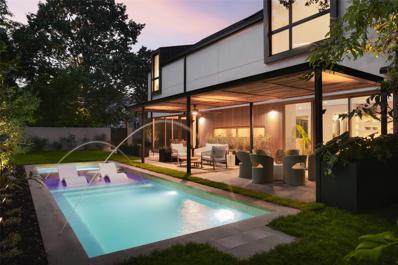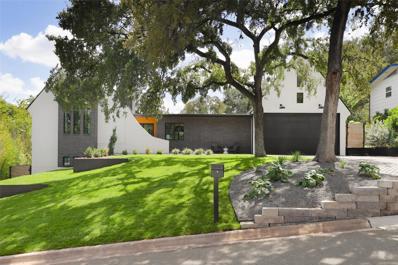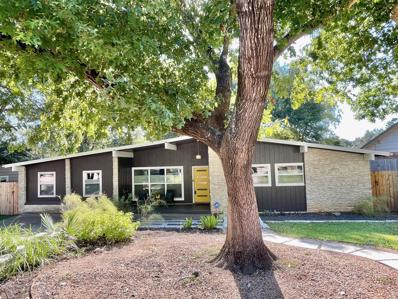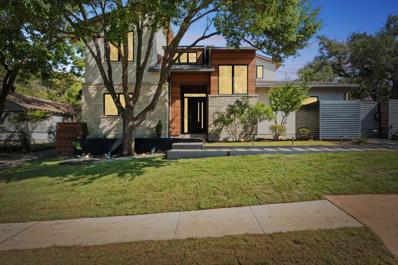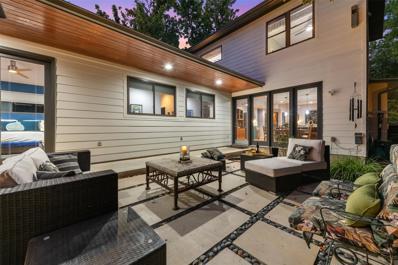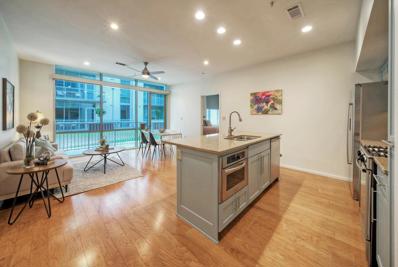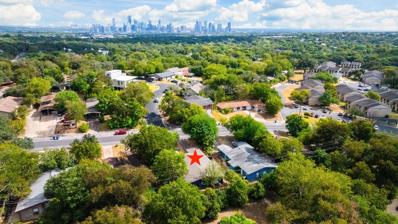Austin TX Homes for Rent
- Type:
- Single Family
- Sq.Ft.:
- 2,800
- Status:
- Active
- Beds:
- 4
- Lot size:
- 0.16 Acres
- Year built:
- 1935
- Baths:
- 2.00
- MLS#:
- 3958095
- Subdivision:
- Travis Heights
ADDITIONAL INFORMATION
First time on the market in approximately 70 years. Rare opportunity to get a double lot with panoramic down town views. Flat building site with room for multiple dwellings. Building plans available.
$2,600,000
1508 Hether St Austin, TX 78704
- Type:
- Single Family
- Sq.Ft.:
- 3,633
- Status:
- Active
- Beds:
- 4
- Lot size:
- 0.23 Acres
- Year built:
- 2018
- Baths:
- 4.00
- MLS#:
- 8015577
- Subdivision:
- Zilker
ADDITIONAL INFORMATION
This one-of-a-kind luxury home in Zilker is a true testament to modern artistry and innovative living. Inside, the sunlit living room features stackable sliding glass doors that effortlessly connect to a stunning backyard, inviting you to enjoy the beauty of indoor-outdoor living. Cutting-edge home automation simplifies everyday tasks. Seamlessly integrated systems include Lutron Serena shades, Hue lighting, Pentair ScreenLogic pool controls, EcoBee thermostats, SimpliSafe security, and retractable sun screens. A pre-configured iPad and HomePod convey. The system is also compatible with Google Home and Alexa. Outside, the backyard is your personal oasis, perfect for entertaining or unwinding. A large covered patio and outdoor kitchen comes complete with a Coyote grill for those summer BBQs. Dive into the in-ground heated pool or soak in the spa as the soothing waterfall cascades nearby, all framed by lush landscaping that ensures privacy. Wood flooring runs throughout, leading you to the kitchen—an entertainer's dream! With high-end Wolf appliances, a Sub-Zero fridge, and a generous island that serves as both a prep space and a gathering point, this kitchen isn’t just functional; it’s a statement. The primary suite is your personal retreat, artfully designed for relaxation and rejuvenation. Tucked at the back of the home for maximum privacy, it features sliding doors that open directly to the back patio and pool, creating a peaceful escape. The spa-like bath offers a luxurious soaking tub and a walk-in shower. Head upstairs to find a game room, complete with its own balcony overlooking the beautiful backyard, and 3 generously sized bedrooms, one with an ensuite bath. The garage features a Tesla charger and epoxy floor. A home pre-inspection is available. With Zilker Park, Lady Bird Lake, and an array of eclectic restaurants and bars just minutes away, this home invites you to embrace a lifestyle that perfectly balances luxury, leisure, and the best of Austin living.
Open House:
Wednesday, 11/13 9:00-5:00PM
- Type:
- Condo
- Sq.Ft.:
- 567
- Status:
- Active
- Beds:
- 1
- Baths:
- 1.00
- MLS#:
- 7576417
- Subdivision:
- Travis Heights
ADDITIONAL INFORMATION
Welcome to Leland, where modern mid-rise living meets the vibrant culture of Austin’s sought-after 78704 neighborhood. This stylish 1-bedroom residence offers 567 square feet of total space, including a private 72-square-foot terrace perfect for outdoor relaxation. Located on South Congress Avenue, Leland provides an unparalleled lifestyle with 23,000 square feet of premium retail, including two signature restaurants just steps away. As you enter through the Michael Hsu-designed lobby, you’re greeted by elegance and convenience. With 24/7 concierge service, your every need is attended to. The building also boasts thoughtful amenities such as a mail room, lounge, conference room, dry cleaning drop-off, cold storage, and a spacious package room. On the second floor, unwind on the Rejuvenation Floor, a lush .23-acre garden oasis by Nudge Design, featuring vibrant landscaping, gas grills, fire pits, and serene water features. Inside, fitness and wellness take center stage with a state-of-the-art gym, meditation room, treatment rooms, and an infrared sauna. The third floor’s Great Room offers a resident bar, clubroom, private dining room, library, and conference rooms, along with a chef’s kitchen for entertaining. The resort-style pool, with stunning downtown Austin views, completes the picture of luxury living at Leland. This 1-bedroom home is filled with natural light, offering a sleek, open-concept kitchen and living area that seamlessly flows to the terrace, perfect for indoor-outdoor living. Don’t miss the chance to make Leland your home and experience the best of South Congress living!
$2,495,000
110 Academy Dr Unit 41 Austin, TX 78704
- Type:
- Condo
- Sq.Ft.:
- 1,891
- Status:
- Active
- Beds:
- 2
- Lot size:
- 0.04 Acres
- Year built:
- 2019
- Baths:
- 2.00
- MLS#:
- 3214438
- Subdivision:
- Saint Cecilia Residences
ADDITIONAL INFORMATION
Discover unparalleled luxury at St. Cecilia Residences, masterfully designed by Cravotta Interiors. This exclusive collection of seven homes, nestled among Austin's historic 150-year-old live oaks, offers sophisticated urban living at its finest. Step into this exquisite 2-bedroom, 2-bathroom sanctuary where timeless elegance meets modern convenience. Sun-drenched living spaces showcase bespoke details, creating an atmosphere of refined comfort. The gourmet kitchen features top-tier Miele appliances, including a professional 6-burner stove. Hand-painted wallpaper adds artistic flair, while honed marble countertops provide a luxurious backdrop for culinary creations. Retreat to the lavish master suite, complete with automated shades. The ensuite bathroom boasts a Savant system TV panel and a deep soaking tub, creating a spa-like haven. Premium amenities include a private elevator entry, laundry room, and dedicated office area with custom carpeting. Two parking spaces in Music Row ensure easy access. Furnished sale options are available for turnkey living. Your private balcony presents breathtaking downtown views, connecting you to Austin's vibrant energy. Steps away, find Hotel Magdalena and Summer House EQ, offering full access to hotel amenities such as concierge services and room service. St. Cecilia Residences combines an unbeatable location with exceptional craftsmanship and luxurious amenities. Experience the pinnacle of Austin living – schedule your private tour today and embrace a lifestyle of unparalleled elegance and comfort. Whether entertaining guests, preparing gourmet meals, or unwinding on your balcony, every moment here is infused with luxury. This is more than just a home; it's a statement of discerning taste and a gateway to the best of Austin living. Don't miss this rare opportunity to make one of Austin's most exclusive addresses your own. Your dream of urban elegance awaits at St. Cecilia Residences.
$3,895,000
1904 Arthur Ln Austin, TX 78704
Open House:
Saturday, 11/16 1:00-3:00PM
- Type:
- Single Family
- Sq.Ft.:
- 3,845
- Status:
- Active
- Beds:
- 4
- Lot size:
- 0.28 Acres
- Year built:
- 2018
- Baths:
- 5.00
- MLS#:
- 1100206
- Subdivision:
- Stenger A D Add
ADDITIONAL INFORMATION
Welcome to 1904 Arthur Lane, a Mid-Century Modern Masterpiece in Austin's Barton Hills. Designed by renowned architect Arthur Dallas (A.D.) Stenger, this home embodies Austin's architectural spirit. Stenger, a trailblazer who created over 100 unique homes, fused nature and modernism with signature elements like wood, stone, vast windows, and 50s-style fireplaces. As you enter, a glass wall of doors opens to the outside, merging indoor and outdoor living. The interior floods with natural light, harmonizing with lush surroundings. A gorgeous chef's kitchen and lavish entertaining spaces flow effortlessly. The primary retreat overlooks an inviting pool, with a spa-like ensuite bathroom. Outside, find gracious living spaces, a stunning pool, and a custom dry sauna. The current owner has preserved the home's history while adding contemporary elements. Situated in sought-after Barton Hills, this property offers lush greenery with urban proximity. Owning 1904 Arthur Lane means possessing a piece of Austin's architectural history. It combines mid-century design with modern amenities, celebrating both nature and luxury in a one-of-a-kind living experience.
- Type:
- Condo
- Sq.Ft.:
- 1,048
- Status:
- Active
- Beds:
- 1
- Lot size:
- 0.02 Acres
- Year built:
- 2016
- Baths:
- 2.00
- MLS#:
- 1451418
- Subdivision:
- Greenview On Barton Creek Condo
ADDITIONAL INFORMATION
All about location. This beautiful condominium residence is situated next to the Barton Creek Greenbelt off South Lamar. Open Floor plan has a terrace, a modern bedroom with dual sinks and a walk-in shower/tub combination. Large amount of quartz counterspace. Lots of natural light with custom window treatments. Urban style ceiling fand and lighting throughout. 9'1" ceilings and a nest thermostat. Unit is pre-wired with CAT-6 for high-speed video, has wall mounted TV outlets and under cabinet lighting. Community Amenities include a negative-edge pool, deck and outdoor kitchen.
$3,190,000
2212 Trailside Dr Austin, TX 78704
Open House:
Sunday, 11/17 1:30-3:30PM
- Type:
- Single Family
- Sq.Ft.:
- 3,597
- Status:
- Active
- Beds:
- 4
- Lot size:
- 0.17 Acres
- Year built:
- 2024
- Baths:
- 6.00
- MLS#:
- 5323437
- Subdivision:
- Barton Hollow
ADDITIONAL INFORMATION
Unparalleled luxury and convenience in this exquisite new construction home, ideally located near Zilker Park and downtown Austin. Available furnished or unfurnished, with a coveted Short Term Rental license, this residence offers sweeping hill country and city views from expansive rooftop decks. The open floor plan showcases top-of-the-line Thermador appliances, a gourmet kitchen, and premium finishes throughout. With four spacious bedrooms, a media room, a private studio, and three entertainment-ready servibars, plus an extra bonus room perfect for a gym, art studio, or storage, and electric blinds for added comfort, this home is designed for ultimate relaxation and entertainment. Additional features include an easy-maintenance layout. Steps away from Austin's vibrant green spaces, parks, and restaurants, this home truly has it all.
$1,250,000
2507 S 6th St Austin, TX 78704
- Type:
- Single Family
- Sq.Ft.:
- 2,183
- Status:
- Active
- Beds:
- 4
- Lot size:
- 0.17 Acres
- Year built:
- 1948
- Baths:
- 4.00
- MLS#:
- 5682196
- Subdivision:
- La Perla
ADDITIONAL INFORMATION
Welcome to 2507 S 6th Street, a beautifully updated single-story featuring 3 bed/2 bath in the main house (1,394 sq ft) and a versatile two-story ADU with 1 bed/1.5 baths (789 sq ft) perfect for guests, additional income or the ultimate work from home setup. The home is tucked away behind the full gate and wood fence providing a serene surrounding with 3 different grass yards and a built in fire pit allowing you plenty of room to entertain or enjoy for yourself. Step inside to find exquisite engineered white oak flooring throughout, creating a warm and inviting atmosphere. The heart of the home is the gourmet kitchen, featuring gorgeous quartz countertops, a striking waterfall edge island, and high-end stainless steel appliances, all appliances in both houses convey including refrigerator, washers, and dryers. Great natural light with all windows replaced in 2016 and 2020, while the two new roofs, replaced in 2019, ensure peace of mind for years to come. Situated in a vibrant, walkable neighborhood thanks to the Living Streets initiative, you’re just steps from the expansive 10-acre South Austin Neighborhood Park. Enjoy outdoor activities with tennis courts, basketball courts, a recreation center, picnic areas, and a delightful playscape for kids. Experience the best of Austin living with easy access to Zilker Park, Barton Springs Pool, and the eclectic shops and eateries along South Congress. This home offers the ideal blend of comfort, style, and location!
$2,599,000
1003 Kinney Ave Austin, TX 78704
- Type:
- Single Family
- Sq.Ft.:
- 2,101
- Status:
- Active
- Beds:
- 3
- Lot size:
- 0.13 Acres
- Year built:
- 2024
- Baths:
- 3.00
- MLS#:
- 1222685
- Subdivision:
- Barton Spgs Park
ADDITIONAL INFORMATION
The "Vaulted House" is a masterful 3-bedroom, 2.5-bathroom, designed by the award-winning MF Architecture & powered by Molly Devco. This stunning, 5-star green home is full of intentional design & livability, all expertly executed from top to bottom. Nestled in the highly sought-after Barton Heights/Zilker neighborhood, the home is steps from some of Austin's favorite restaurants including Uchi, Odd Duck, Soto & much more! The main level features a one-car garage, an open-concept kitchen/living/dining space with wood-claded sliders & windows, inviting the outdoors in. The kitchen boasts custom cabinetry, an oversized island and top-of-the-line, Thermador appliances. The expansive side yard is complete with a covered trellis, pool and hot tub. Combined with a screened porch, this home sets the stage for luxurious indoor/outdoor living and entertaining. Its orientation and use of space provides a unique, private oasis for the homeowner. Upstairs, the primary bedroom has towering vaulted ceilings w/ an expansive window overlooking the pool. The ensuite bathroom provides a luxurious sanctuary w/ a massive walk-in shower & freestanding tub showcased by a skylight, along w/ a well-equipped closet. Separate from the primary, two additional bedrooms feature ample space & custom, built-in closets and desks. The additional bathroom has double sinks & private toilet and tub/shower space with skylight feature. There is also a separate laundry room with storage & folding counter. The entire upstairs provides the homeowner with functional space along with beautiful, nature light in every room. With its refined design elements & intentional spaces, the Vaulted House is a harmonious blend of luxury and natural beauty. It is sure to captivate homeowners seeking a truly exceptional living experience. Ready to immerse yourself in the luxury & allure of the Vaulted House of Zilker? Contact us today to schedule a private tour & experience the beauty of this extraordinary home firsthand.
$3,950,000
2905 Oak Park Dr Austin, TX 78704
Open House:
Sunday, 11/17 1:30-3:30PM
- Type:
- Single Family
- Sq.Ft.:
- 4,473
- Status:
- Active
- Beds:
- 5
- Lot size:
- 0.28 Acres
- Year built:
- 2023
- Baths:
- 6.00
- MLS#:
- 7242248
- Subdivision:
- Barton Hills Sec 01
ADDITIONAL INFORMATION
This stunning modern Tudor home in the heart of Barton Hills offers an unparalleled blend of classic elegance and modern luxury. Featuring an incredible floor plan, this residence is thoughtfully designed for both refined living and effortless entertaining. Step inside to discover beautiful white oak flooring throughout, while the gourmet kitchen boasts custom walnut cabinetry, polished soapstone countertops, and a premium Thermador appliance suite—perfect for the culinary enthusiast. The oversized kitchen island, complete with a custom-built seating bench, is ideal for casual dining and gatherings. The open-concept layout flows seamlessly into the living area, where dramatic beamed ceilings and a striking double-sided fireplace create a cozy yet expansive atmosphere, transitioning smoothly between the multi-level living room and kitchen. The luxurious primary suite is a true retreat, featuring a dramatic beamed ceiling, and a spa-like bath with an oversized walk-in shower, soaking tub, and porcelain and marble tile finishes. A second living area, located on the lower garden level, is equipped with a wet bar and beverage fridge, providing an additional space for relaxation or entertaining. Outdoors, an oasis awaits. The beautifully designed summer kitchen, pool, and spa are framed by elegant decking and lush landscaping, creating the perfect setting for year-round outdoor living and gatherings. Nestled in the coveted Barton Hills neighborhood, this home offers the perfect combination of privacy and proximity to Austin’s best dining, entertainment, and outdoor recreation. A rare find with style, sophistication, and a floor plan built for living at its finest.
- Type:
- Condo
- Sq.Ft.:
- 862
- Status:
- Active
- Beds:
- 1
- Year built:
- 2008
- Baths:
- 1.00
- MLS#:
- 4743063
- Subdivision:
- Bridges On The Park
ADDITIONAL INFORMATION
There is no more perfect location to experience everything that Austin has to offer than Bridges On the Park. Located just a block from one of Austin’s gems, Lady Bird Lake, this 1 bed/1 bath unit has been fully renovated. Updates include new kitchen and bath cabinetry, a walk in shower, new countertops, automated shades, a custom walk in closet, new flooring, and paint. Tall ceilings and big windows allow the natural light to illuminate the space giving it an airy feel. Enjoy the peace and quiet inside your beautiful unit or step outside to your private, west-facing balcony to take in spectacular sunsets and the urban atmosphere. This boutique, mid-rise building is just 104 units and features a fitness center, business center, private pool, spa, outdoor grills, a fire pit a gated courtyard, secured parking, and 24/7 concierge. One dedicated parking spot and a storage closet included. You’ll find yourself just a short walk from Downtown, Whole Foods, the Ladybird Lake Hike and Bike Trail, Zilker Park, Barton Springs Road, South Lamar, Auditorium Shores, and across the street from Butler Pitch & Putt. This isn’t just a place to live – it’s a launchpad for living the ultimate Austin lifestyle.
$940,000
3505 Fleetwood Dr Austin, TX 78704
- Type:
- Single Family
- Sq.Ft.:
- 1,846
- Status:
- Active
- Beds:
- 4
- Lot size:
- 0.19 Acres
- Year built:
- 1964
- Baths:
- 2.00
- MLS#:
- 8278279
- Subdivision:
- Barton Oaks
ADDITIONAL INFORMATION
Excellent opportunity to buy a close-in South Austin home feeding to Zilker, O'Henry, and Austin High! Beautifully renovated 4-bedroom home in a uniquely quiet neighborhood with no through streets, making it safer and lower traffic for pedestrians. Walking distance to SOLA shops and a slew of favorite Austin restaurants and bars including Radio Coffee and Beer, Amy's/Phils, Torchys, Papalote, Matt's El Rancho, Easy Tiger, Broken Spoke, El Naranjo, Kerbey Lane, and all things South Lamar has to offer! Minutes from Barton Creek Mall, Uchi, Barton Springs, Zilker Park, the Barton Creek Greenbelt, and more! Convenient access to the Austin Airport and Downtown. This home is ready for LIVING with a large open living area, beautiful hardwood floors throughout, updated kitchen with quartz countertops, modern appliances, newly remodeled bathrooms, and a garage conversion that could be used for extra living space, a media room, or a home office. An additional studio space with AC / Heater minisplit is located within a stunning backyard setting with a large deck, beautiful terraced yard, and maintenance-friendly artificial turf all fully enclosed with 2023 fencing. The front and backyards have been freshly landscaped, adding to the great outdoor vibe. More storage is provided on the side of the backhouse studio as well as a storage shed by the house. Save on backyard landscape watering with the rainwater cistern. HVAC unit and spray foam insulation recently installed providing cool indoor temps. A full list of updates has been provided in the MLS.
$3,890,000
809 Bouldin Ave Austin, TX 78704
Open House:
Sunday, 11/17 2:00-4:00PM
- Type:
- Single Family
- Sq.Ft.:
- 4,880
- Status:
- Active
- Beds:
- 6
- Lot size:
- 0.22 Acres
- Year built:
- 2018
- Baths:
- 7.00
- MLS#:
- 5027834
- Subdivision:
- Bouldin Creek
ADDITIONAL INFORMATION
Discover modern elegance in this sophisticated, gated property located in the heart of the Bouldin neighborhood and walking distance to Downtown Austin! The sprawling estate offers two separate residences. The main home is 3800sqft, 4 bedrooms 3.5 baths, with two office spaces and a 2 car garage. The separate Guest house/ADU is 1080sqft, features 2 bedrooms, 2.5 baths, a 2 car garage, a private, fenced yard and currently provides $50K+ per year in rent. Whether you're hosting guests, or enjoying your own private retreat, this home provides flexibility and luxury in equal measure. Inside, the sleek design meets functionality. The kitchen, with its granite countertops, custom cabinetry, and built-in Miele coffee machine, is a chef’s dream. High-end Sub-Zero appliances, including a steam oven, add to the allure, while a nearby wet bar with a crushed ice maker and wine cooler ensures that entertaining is effortless.Main level primary suite offers a spa-inspired bathroom and an adjacent utility room for ultimate convenience. Upstairs, the additional bedrooms, game room, media/flex room and office create a versatile and welcoming space. Outside, the property transforms into a private oasis.The pool, accented with fountains and waterfalls, invites refreshing dips, while the adjacent hot tub offers a relaxing retreat.The turfed yard adds a low-maintenance touch and the fully equipped outdoor kitchen elevates the outdoor living experience making it easy to host year-round. The Guest house/ADU is just on the other side of the pool area and has it's own gated entrance for complete privacy.
- Type:
- Condo
- Sq.Ft.:
- 851
- Status:
- Active
- Beds:
- 2
- Lot size:
- 0.02 Acres
- Year built:
- 1980
- Baths:
- 1.00
- MLS#:
- 6681679
- Subdivision:
- Courtyard Condo Amd
ADDITIONAL INFORMATION
This condo is perfectly nestled in a picturesque area surrounded by lush trees and vibrant landscaping. This lovely unit offers the ideal blend of tranquility and convenience, making it the perfect retreat. The community also has a great vibe and is only steps away from an array of restaurants, coffee shops, and local businesses on Congress and 1st Street. Located on the 1st floor, it has 2 bedrooms, 1 bathroom, a view of the pool and has been recently updated with new floors, paint, and windows. Experience the perfect blend of comfort, convenience and nature right at your doorstep.
$1,595,000
2605 Deerfoot Trl Austin, TX 78704
- Type:
- Single Family
- Sq.Ft.:
- 2,047
- Status:
- Active
- Beds:
- 3
- Lot size:
- 0.46 Acres
- Year built:
- 1972
- Baths:
- 2.00
- MLS#:
- 1035958
- Subdivision:
- Barton Terrace Sec 05
ADDITIONAL INFORMATION
Nestled on nearly half an acre of land, this exceptional property overlooks the Barton Creek greenbelt in the highly sought-after Barton Hills neighborhood. The thoughtfully designed home takes full advantage of the greenbelt views with large windows and a screened porch, imparting a treehouse-like feel. Additional windows and multiple skylights bathe the home with an abundance of natural light. The large living space is open and airy and leads to the dining and outdoor spaces, perfect for dining al fresco or entertaining friends. The rear terraced brick and stone patios and hot tub, under a canopy of trees, provide a peaceful setting for relaxing and enjoying unparalleled privacy near the heart of the city. Inside you will find a well-appointed chef's kitchen which adjoins the living spaces. The primary suite & secondary bedrooms are separated by the living space, providing privacy for visiting guests. Other features of the primary suite are a large walk-in closet, ensuite bathroom and a door leading onto the covered screen porch, a great spot for your morning coffee! The primary is also located next to the oversized garage, offering expansion possibilities. Ideally situated just 3 miles from downtown & 12 miles from ABIA, Barton Hills is surrounded by greenbelt trails and is home to an award-winning elementary school. Located on a tranquil street, the residence is a mere 15 min stroll to Barton Springs, Zilker Park & Lady Bird Lake, with easy access to dining and shopping on South Lamar & South Congress.This property's unique combination of greenbelt positioning and .46 acre lot size is a rare find. 2605 Deerfoot Trail is a beautifully constructed and inviting home, meticulously cared for and renovated by its owners. See MLS Docs for a list of improvements. Plans for a 2nd story primary suite available. Schedule your private appointment and discover the extraordinary allure of this property.
$2,500,000
2504 Ridgeview St Austin, TX 78704
- Type:
- Single Family
- Sq.Ft.:
- 2,850
- Status:
- Active
- Beds:
- 3
- Lot size:
- 0.26 Acres
- Year built:
- 1973
- Baths:
- 4.00
- MLS#:
- 8767535
- Subdivision:
- Barton Hills Sec 05
ADDITIONAL INFORMATION
Experience the blend of mid-century charm and modern functionality at 2504 Ridgeview. This 3-bedroom, 2.5-bath home is situated on a .265-acre lot near Barton Hills Elementary, Barton Springs, Zilker Park, and South Lamar. Features include pebbled concrete and rich hardwood floors, lime-washed walls, and high ceilings, enhancing the spacious layout. Natural light floods the open-concept living area leading to a kitchen equipped with a Sub-Zero/Wolf appliance package, Sharp microwave drawer, and granite countertops. The kitchen island with an integrated sink is ideal for entertaining. The backyard oasis includes a pool, hot tub, deck, and a fire pit, plus an outdoor shower. Upgrades include 2021 -installed solar panels and a Sonos sound system. Perfect for those seeking style, functionality, and a prime Barton Hills location.
- Type:
- Land
- Sq.Ft.:
- n/a
- Status:
- Active
- Beds:
- n/a
- Lot size:
- 0.16 Acres
- Baths:
- MLS#:
- 3551457
- Subdivision:
- Travis Heights
ADDITIONAL INFORMATION
Rare Travis Heights lot with city views. This is one of the highest elevations in Travis Heights that has a flat buildable lot without large trees. 1109 Travis Heights is also available, rare opportunity to have a large corner lot.
$1,625,000
711 W Live Oak St Austin, TX 78704
- Type:
- Single Family
- Sq.Ft.:
- 2,284
- Status:
- Active
- Beds:
- 3
- Lot size:
- 0.13 Acres
- Year built:
- 2008
- Baths:
- 3.00
- MLS#:
- 6029597
- Subdivision:
- Bouldin South Ext
ADDITIONAL INFORMATION
Mid Century Modern with a large dose of Zen located in the Heart of Bouldin only 5 minutes to Downtown Austin. The perfect blend of Contemporary design and Eco friendly sustainable living. Kitchen overlooks the Family room with a vaulted ceiling and drenched in Natural Light. Gourmet Island Kitchen with Granite counters and Stainless Steel appliances. Perfect for the Gourmet cook in the family. Wine refrigerator. And a Zen like backyard with exterior lighting creating a fabulous al fresco dining experience. Party awaits.... Primary bath with walk in Shower and custom designed closet. Recessed lighting throughout. Lighting package is awesome! No showings TUE or THU
- Type:
- Condo
- Sq.Ft.:
- 1,100
- Status:
- Active
- Beds:
- 2
- Lot size:
- 0.2 Acres
- Year built:
- 1977
- Baths:
- 2.00
- MLS#:
- 5563776
- Subdivision:
- Valleyridge
ADDITIONAL INFORMATION
This 2 bedroom, 2 full bathroom Austin gem is located in the heart of Austin's sought after 78704 zip code! Centrally located property tucked away in a private cul-de-sac lot with beautiful live oak trees and all the character and charm you can ask for in an Austin home:) Vaulted ceilings, stone fireplace, hard wood floors, updated bathrooms and kitchen, large open living room. This property boasts impressive outdoor entertainment spaces, featuring a back deck ideal for grilling, as well as a charming front porch and deck area. Neighborhood backs to parks, trails, South Lamar and all of its restaurants, Famous Matts El Rancho, shopping, and bars! Close proximity to Zilker Park, Barton Springs, and Downtown Austin! Tenant occupied through April of 2025. Also listed as a multifamily duplex for sale! MLS 5675318
$1,750,000
211 Park Ln Austin, TX 78704
- Type:
- Single Family
- Sq.Ft.:
- 2,016
- Status:
- Active
- Beds:
- 3
- Lot size:
- 0.14 Acres
- Year built:
- 1922
- Baths:
- 2.00
- MLS#:
- 2699235
- Subdivision:
- Fairview Park
ADDITIONAL INFORMATION
Inhabit the soul of both old and new Austin in this charming 1920s Craftsman bungalow; bask in southern charm while enjoying modern amenities. Located in the prestigious Fairview Park section of Travis Heights, you will be steps away from Music Lane and the SoCo entertainment district. Downtown Austin, East Austin and Lady Bird Lake are just moments away, making this one of the most convenient neighborhoods in the city. The lovingly restored home echoes the grace of the French Quarter, starting from the wide front porch and antique front door. Featuring eleven-foot ceilings with intricate molding, southern pine floors, original windows, two original fireplaces and a vintage-inspired updated kitchen, you’ll be surrounded by gracious luxury with all the conveniences. The primary suite enjoys a stunning, marble-clad bath and walk-in closet. A private, lushly-landscaped yard hosts a charming studio graced with vintage beams and beadboard. This home is truly one-of-a-kind, perfect for those who appreciate the past, present and future of Austin.
- Type:
- Condo
- Sq.Ft.:
- 1,117
- Status:
- Active
- Beds:
- 2
- Lot size:
- 0.02 Acres
- Year built:
- 2008
- Baths:
- 2.00
- MLS#:
- 8100653
- Subdivision:
- Bartonplace Condo
ADDITIONAL INFORMATION
This spacious and upgraded 2-bedroom, 2-bathroom ground floor unit at BartonPlace Condominiums offers an open-concept design with an oversized terrace that seamlessly integrates indoor and outdoor living which makes it perfect for entertaining. The home includes premium shades from The Shade Store in each room. The primary suite features a spacious ensuite bathroom with a double vanity, separate shower and tub, and an upgraded California walk-in closet. High-end Bosch stainless steel appliances and an in-unit washer and dryer provide both comfort and convenience. You will experience the best of Austin living at BartonPlace, a modern luxury condo community perfectly situated along the hike and bike trail and just moments away from iconic Zilker Park and Barton Springs Pool. With downtown Austin just across the river and a variety of wonderful local hotspots just down the block, such as Juiceland and a diverse food truck park, BartonPlace offers an unbeatable blend of urban convenience and natural beauty. Enjoy a range of premium amenities, including a heated saltwater pool with lounge and grill areas, four rooftop terraces with BBQ grills, serene outdoor spaces with a community garden, an owner's lounge with a kitchenette, a guest suite for visitors, a fitness room, a dog run, and 24-hour concierge service in a secure, gated environment. This home truly combines affordable luxury with a prime location—schedule your tour today!
$1,150,000
2107 Kenwood Ave Austin, TX 78704
- Type:
- Single Family
- Sq.Ft.:
- 1,970
- Status:
- Active
- Beds:
- 3
- Lot size:
- 0.18 Acres
- Year built:
- 1946
- Baths:
- 3.00
- MLS#:
- 8176326
- Subdivision:
- Travis Heights
ADDITIONAL INFORMATION
This is more than just a home—it’s your own personal oasis in 78704 and an investment in your future lifestyle. Nestled in the heart of vibrant Travis Heights, you'll find the epitome of classic curb appeal with a modern twist. The main house, a classic bungalow beautifully upgraded to a 2-bedroom, 2-bathroom, oozes charm and character. But that’s just the beginning. Step out back, and you’ll find a two-story guest house built in 2000 with its own bedroom, bath, kitchenette, laundry, a delightful balcony, and back porch—not to mention a secret rooftop for those private moments of reflection or celebration. The rooftop has a new roof and just needs your personal touch to incorporate decking and maybe another hammock! If you are looking for passive income, ask the agent about the successful past BnB business! Need a bit of extra space to work or create? The bright and cheery home office with a skylight is the perfect escape: soundproof, air-conditioned, and tucked away for ultimate focus. One of the best parts of this property is the outdoor spaces, offering an open yard, dining area, fire pit, and a front yard that could be fenced off for more usability. Or, bask in the afternoon sun on the vine-covered hammock while admiring your herb garden. With over $200K in thoughtful upgrades, including new roofs, tankless water heater, updated appliances, and new HVAC systems, this home is as functional as it is beautiful. An electronic security gate ensures your privacy, while the Ring security system helps you relax at home or when away. Located just minutes from downtown Austin, with the iconic South Congress bars, like C-Boy's, and countless shops and restaurants practically at your doorstep. Or, take an 8-minute walk to the neighborhood favorite Whip In. Up for a swim? It’s only a 6-minute walk to the pool, tennis courts, and playground at Big Stacy Neighborhood Park, or you can hike along the Blunn Creek Greenbelt. Travis Heights truly has it all.
$950,000
1115 Bluebonnet Ln Austin, TX 78704
- Type:
- Single Family
- Sq.Ft.:
- 1,651
- Status:
- Active
- Beds:
- 3
- Lot size:
- 0.19 Acres
- Year built:
- 1962
- Baths:
- 2.00
- MLS#:
- 9101460
- Subdivision:
- South Lund Park Sec 04
ADDITIONAL INFORMATION
Tucked away at the end of a quiet cul-de-sac in the heart of Barton Springs, this hidden gem sits on a 0.186-acre lot surrounded by the beauty of mature oak trees. As you approach the home, you’ll be drawn in by the serenity of the tree-lined street, offering both privacy and the feel of a natural retreat, all within the vibrant pulse of Austin. Imagine stepping outside and finding yourself just minutes from the iconic Barton Springs Pool and the lush trails of Zilker Park. This location is the perfect blend of urban living and outdoor adventure. Whether it’s grabbing a bite at a local food truck, heading into downtown for an evening out, or spending a peaceful afternoon under the oak trees in your own backyard, this property offers the Austin lifestyle everyone dreams of. The spacious lot offers plenty of potential for outdoor living, from relaxing under the canopy of oaks to creating your ideal backyard oasis. Set in one of the most desirable neighborhoods in Austin, you’ll have access to some of the city's best attractions while enjoying the tranquility of cul-de-sac living. This cul-de-sac is lined with luxury homes.With Barton Springs and all of its natural beauty just a stone’s throw away, this home is more than a place to live—it’s a gateway to the very best of Austin. Whether you're exploring the nearby trails, catching a sunset at Lady Bird Lake, or simply enjoying the peacefulness of your own shaded lot, this home offers an unbeatable blend of nature and convenience. This is your chance to build your dream life in one of Austin’s most beloved areas. Additional information for agents at compass.com.
Open House:
Wednesday, 11/13 9:00-5:00PM
- Type:
- Condo
- Sq.Ft.:
- 1,752
- Status:
- Active
- Beds:
- 3
- Baths:
- 2.00
- MLS#:
- 4408197
- Subdivision:
- Travis Heights
ADDITIONAL INFORMATION
Welcome to Leland, where modern mid-rise living merges seamlessly with the vibrant culture of Austin’s coveted 78704 neighborhood. This exclusive residence offers an unmatched lifestyle, with 23,000 sq ft of premium retail space, including two signature restaurants right on South Congress Avenue. Step into the Michael Hsu-designed residential lobby, where elegance and convenience await. The 24/7 concierge service ensures all your needs are met, while amenities like a mail room, lounge area, conference room, dry cleaning drop-off, cold storage, and a spacious package room elevate your living experience. On the second level, discover the Rejuvenation Floor, a lush .23-acre garden oasis designed by Nudge Design. This outdoor haven features vibrant landscaping, two gas grills, three fire pits, a serene water feature, and multiple seating areas perfect for relaxation or socializing. Inside, wellness is a priority with a state-of-the-art gym, two-story ceilings, a meditation room, treatment rooms, and an infrared sauna. Ascend to the third floor, where the Great Room awaits. This space includes a resident bar, clubroom, private dining room, library, conference rooms, and a chef’s kitchen. Step outside to the resort-style pool, where you can enjoy stunning views of downtown Austin. Your 3-bedroom, 2-bathroom residence is bathed in natural light and boasts a spacious 407 sq ft terrace, ideal for outdoor entertaining or relaxing. The open-concept kitchen and living area seamlessly flow to the terrace, creating a perfect blend of indoor-outdoor living. Each bedroom offers ample storage, with the primary suite featuring a walk-in closet and a spa-like bathroom with a luxurious soaking tub and separate shower. Don’t miss your opportunity to call Leland home and enjoy everything this iconic South Congress community has to offer!
$725,000
3508 Southridge Dr Austin, TX 78704
- Type:
- Duplex
- Sq.Ft.:
- n/a
- Status:
- Active
- Beds:
- n/a
- Year built:
- 1970
- Baths:
- MLS#:
- 7719669
- Subdivision:
- Southridge Sec 01
ADDITIONAL INFORMATION
Fantastic investment opportunity! Whether you're a savvy investor seeking long-term rental gains or a first-time buyer looking to live on one side and rent out the other, this duplex in the heart of South Austin is perfect for you. Located in the vibrant 78704 zip code, you're just 5-10 minutes from the best live music venues and downtown Austin's thriving entertainment scene. Each unit features the same floor plan and finishes. Unit A boasts a new interior AC unit and exterior condenser, while unit B has a newly installed interior AC unit. The roof was last replaced in 2017. Notable neighborhood stats: estimated population of 50k, average age of 25-35, with household incomes averaging $75k-$100k. Both units are currently occupied, so please request showings 24 hours in advance to coordinate with tenants. Agents must be present during showings. Interior photos are of unit B. Buyers and buyer agents are responsible for verifying all listing details and public records.

Listings courtesy of ACTRIS MLS as distributed by MLS GRID, based on information submitted to the MLS GRID as of {{last updated}}.. All data is obtained from various sources and may not have been verified by broker or MLS GRID. Supplied Open House Information is subject to change without notice. All information should be independently reviewed and verified for accuracy. Properties may or may not be listed by the office/agent presenting the information. The Digital Millennium Copyright Act of 1998, 17 U.S.C. § 512 (the “DMCA”) provides recourse for copyright owners who believe that material appearing on the Internet infringes their rights under U.S. copyright law. If you believe in good faith that any content or material made available in connection with our website or services infringes your copyright, you (or your agent) may send us a notice requesting that the content or material be removed, or access to it blocked. Notices must be sent in writing by email to [email protected]. The DMCA requires that your notice of alleged copyright infringement include the following information: (1) description of the copyrighted work that is the subject of claimed infringement; (2) description of the alleged infringing content and information sufficient to permit us to locate the content; (3) contact information for you, including your address, telephone number and email address; (4) a statement by you that you have a good faith belief that the content in the manner complained of is not authorized by the copyright owner, or its agent, or by the operation of any law; (5) a statement by you, signed under penalty of perjury, that the information in the notification is accurate and that you have the authority to enforce the copyrights that are claimed to be infringed; and (6) a physical or electronic signature of the copyright owner or a person authorized to act on the copyright owner’s behalf. Failure to include all of the above information may result in the delay of the processing of your complaint.
Austin Real Estate
The median home value in Austin, TX is $577,400. This is higher than the county median home value of $524,300. The national median home value is $338,100. The average price of homes sold in Austin, TX is $577,400. Approximately 41.69% of Austin homes are owned, compared to 51.62% rented, while 6.7% are vacant. Austin real estate listings include condos, townhomes, and single family homes for sale. Commercial properties are also available. If you see a property you’re interested in, contact a Austin real estate agent to arrange a tour today!
Austin, Texas 78704 has a population of 944,658. Austin 78704 is less family-centric than the surrounding county with 35.04% of the households containing married families with children. The county average for households married with children is 36.42%.
The median household income in Austin, Texas 78704 is $78,965. The median household income for the surrounding county is $85,043 compared to the national median of $69,021. The median age of people living in Austin 78704 is 33.9 years.
Austin Weather
The average high temperature in July is 95 degrees, with an average low temperature in January of 38.2 degrees. The average rainfall is approximately 34.9 inches per year, with 0.3 inches of snow per year.
