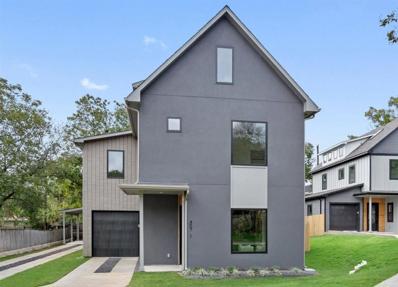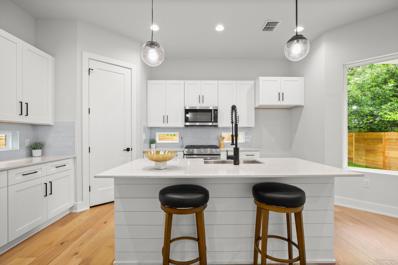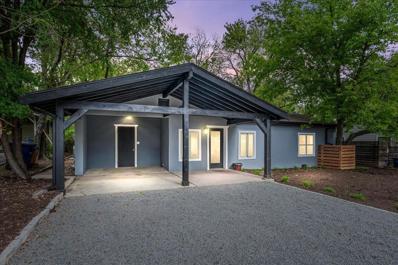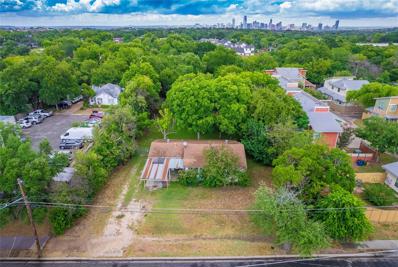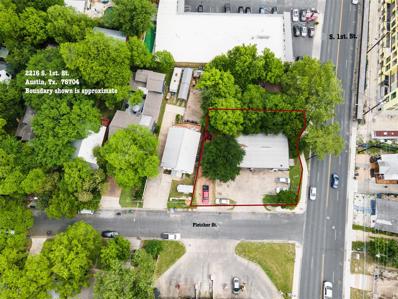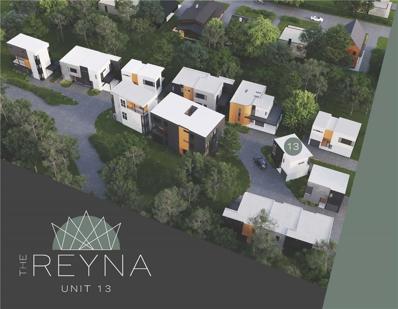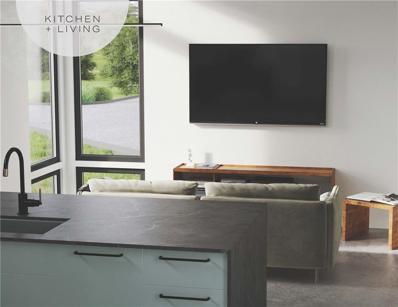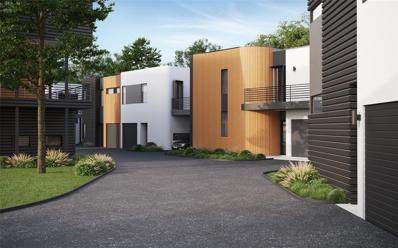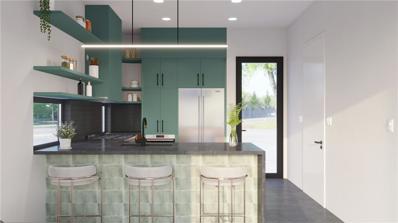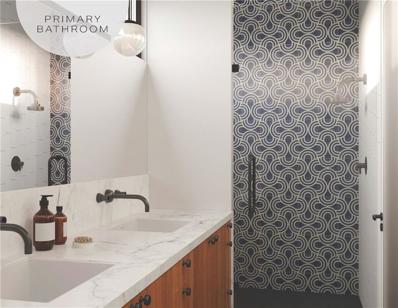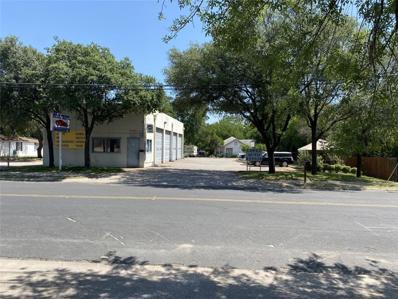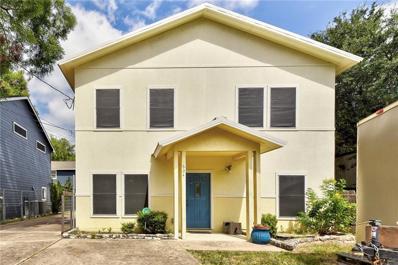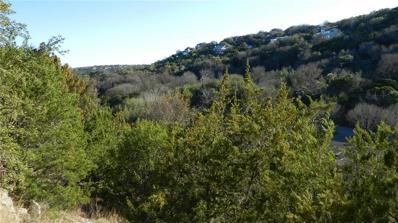Austin TX Homes for Rent
- Type:
- Single Family
- Sq.Ft.:
- 2,372
- Status:
- Active
- Beds:
- 4
- Lot size:
- 0.08 Acres
- Year built:
- 2023
- Baths:
- 4.00
- MLS#:
- 8288388
- Subdivision:
- Cherry Hills
ADDITIONAL INFORMATION
4.99% interest rate for first two years with preferred lender, refinance for free! Best priced 4 bedroom, new construction in 78704. If you're looking for convenience in the 78704 zip code, this is the place. Nestled on a hill on a quiet cul-de-sac, this home offers both a builder's warranty and great location. The home showcases an open-concept design with abundant large windows, flooding with natural light. Enjoy an open kitchen with top-of-the-line Bosch appliances and a third floor living area and bedroom suite. Retreat to the primary suite with a tree-house feel, complete with a free-standing shower, double vanity sink, and generously-sized walk-in closet. Additional amenities include a security system and smart home technology throughout. Just a stone's throw from Cosmic Cafe, SOCO, downtown, and Austin's coveted restaurant scene, this home offers the epitome of modern Austin living! Schedule your tour today. Rate promotion for qualified buyers and subject to change!!
- Type:
- Single Family
- Sq.Ft.:
- 2,075
- Status:
- Active
- Beds:
- 3
- Lot size:
- 0.19 Acres
- Year built:
- 2023
- Baths:
- 3.00
- MLS#:
- 3088953
- Subdivision:
- Banister Heights
ADDITIONAL INFORMATION
Incredible new build from Armour Development-perfectly situated in highly sought after Austin, "04". A contemporary eye-catching exterior gives the home a dramatic presence & offers a clean, crisp curb appeal. Fresh landscaping & charming front porch provides extra space for additional seating–creating seamless indoor/outdoor living from the front yard, all the way through the main level, & into the backyard. An entertainer’s delight! Stepping inside you are greeted w/spectacular picture windows-allowing natural light to flow through the spaces, rich hardwood flooring, modern light fixtures, jaw dropping vaulted ceiling, & neutral color palette. Showcasing an open floor plan-ideal for entertaining. The kitchen is fully equipped for the chef in your home - stylish back splash w/counter height windows, island w/seating, gas range, farmhouse sink, Silestone counter tops, ample storage, & close proximity to the dining area. Just upstairs awaits the primary ensuite, two additional full bedrooms & bathroom & an upstairs flex space adjoining the rooms. Relax in the primary ensuite – vaulted ceilings & plenty of windows – the primary bath is equipped w/ dual vanities, Carrara Marble details, a frameless walk-in shower & walk in closet - your oasis awaits! The oversized backyard is a blank canvas ready to create the outdoor space of your dreams featuring a covered patio, fresh sod, privacy fencing, & showcases a heated Cowboy pool. This energy-efficient smart home includes Smart programmable thermostats, LED bulbs, bathroom fans w/ timers, USB charging plugs, epoxy garage floor, & zoned sprinkler system. Nearby amenities Radio Coffee & Beer, the infamous Dan's Hamburgers, Joslin Neighborhood Park, Central Market, & Barton Creek Greenbelt. With easy access to HWY I-35, you will be just a stone’s throw away from the best that Austin has to offer. *Site Condo - No HOA dues* To access disclosures and other details about this property, go to: https://wkf.ms/3PQA7l2
$890,000
2006 De Verne St Austin, TX 78704
- Type:
- Single Family
- Sq.Ft.:
- 1,669
- Status:
- Active
- Beds:
- 3
- Lot size:
- 0.14 Acres
- Year built:
- 1948
- Baths:
- 2.00
- MLS#:
- 6700364
- Subdivision:
- Rabb Inwood Hills
ADDITIONAL INFORMATION
Nestled in the heart of Austin's Zilker Neighborhood, 2006 De Verne St offers an exquisite blend of comfort and luxury. This 3-bedroom midcentury gem has been meticulously remodeled, standing as a testament to the city's unique charm. The house has undergone a transformation with a range of enhancements. As you step inside, you'll notice the upgraded waterproof Luxury Vinyl Plank flooring, providing both a modern aesthetic and enduring durability. You're also welcomed by the gentle circulation of ceiling fans, creating a comfortable ambiance. The bathroom and kitchen spaces have been revitalized with new vanity and kitchen faucets that seamlessly blend style and functionality. The kitchen boasts custom pre-fabricated shaker-style cabinets, complete with self-closing hinges and drawers, adding an elegant touch. Throughout the home, upgraded light fixtures beautifully illuminate the space, infusing contemporary design. Both the interior and exterior have received a fresh coat of paint, breathing new life into the space. The driveway materials have been renewed, complementing the convenience of covered parking for one car and ample off-street parking. The property's prime location near top-rated schools, including Barton Hills Elementary and Austin High School, as well as its proximity to Zilker Elementary, Shady Grove, Uchi, and the vibrant South Congress district, offers easy access to Austin's cultural and culinary scene. With a remarkable walk score of 82, it's ideal for walking and exploring the neighborhood. Biking enthusiasts will love the excellent bike score of 86, and downtown Austin's vibrant culture is just a short drive away, making this residence in Barton Hills a tranquil oasis that strikes the perfect balance between serenity and city life. Don't miss this exceptional opportunity to own a piece of Austin's architectural legacy at 2006 De Verne St, where Zilker Neighborhood, Barton Hills, and luxury harmoniously converge.
$1,499,900
1806 Fortview Rd Austin, TX 78704
- Type:
- General Commercial
- Sq.Ft.:
- 1,380
- Status:
- Active
- Beds:
- n/a
- Lot size:
- 0.66 Acres
- Year built:
- 1948
- Baths:
- MLS#:
- 6347038
ADDITIONAL INFORMATION
This amazing half-acre lot is only 10 minutes from downtown Austin. With such great potential, this property could be a goldmine for any savvy investor. Just imagine what you could do with this prime piece of land - build multiple units to rent out or even develop your own custom estate. The possibilities are endless and the potential rewards are huge! See agent for seller financing terms!
$4,000,000
2216 S 1st St Austin, TX 78704
- Type:
- Other
- Sq.Ft.:
- 2,400
- Status:
- Active
- Beds:
- n/a
- Lot size:
- 0.25 Acres
- Year built:
- 1999
- Baths:
- MLS#:
- 5074113
ADDITIONAL INFORMATION
Welcome to 2216 South 1st Street in Austin, Texas! This commercial property is home to Jimmy's Top Tech Automotive Shop, a highly successful and respected auto repair business in the heart of the city. The property boasts a prime location on a bustling street, with excellent visibility and easy access to major transportation routes. The building itself is a well-maintained single-story structure, offering approximately 2,400 square feet of functional and flexible space. Inside, the space is configured for optimal efficiency, with a spacious reception area, multiple service bays, and a private office. The shop is fully equipped with the latest state-of-the-art tools and equipment, making it the go-to destination for customers in need of expert automotive services. Rare, a quarter-acre corner lot on S.1st Street at Fletcher is only within walking distance to South Congress, South First, South Lamar, restaurants, and shops. Potential for high-end mixed-use, townhomes and condos. Neighboring new projects include One Oak Condos, Bruno Studios, and Frank Urban Village. The property also includes ample on-site parking, making it easy for customers to drop off their vehicles for repair. The surrounding neighborhood is a vibrant mix of residential and commercial properties, with plenty of foot traffic and a diverse array of local businesses. Whether you're looking to expand an existing auto repair business or start a new venture in a thriving market, 2216 South 1st Street is the ideal location. Don't miss this rare opportunity to own a prime piece of real estate in one of Austin's most sought-after neighborhoods!
$799,900
1317 Morgan Ln Austin, TX 78704
- Type:
- Single Family
- Sq.Ft.:
- 1,416
- Status:
- Active
- Beds:
- 3
- Lot size:
- 0.5 Acres
- Year built:
- 1955
- Baths:
- 2.00
- MLS#:
- 8674311
- Subdivision:
- Banister Heights
ADDITIONAL INFORMATION
Zoned LR-MU-CO for higher density than SF3 and allows more than 3 residences, live/work development, and more. 1317 Morgan Ln is a nearly half acre lot in the South Austin neighborhood of Banister Heights. Established trees at the back of the property provide ample privacy. This property is zoned Zoned LR-MU-CO for higher density than SF3, and has easy access to Ben White, South Lamar, and South 1st Street. You'll be just minutes from all that 78704 has to offer! Buyer to verify all MLS information.
- Type:
- Single Family
- Sq.Ft.:
- 912
- Status:
- Active
- Beds:
- 2
- Lot size:
- 1.47 Acres
- Year built:
- 2023
- Baths:
- 3.00
- MLS#:
- 6118709
- Subdivision:
- Post Road
ADDITIONAL INFORMATION
The Reyna is a boutique, sixteen home urban community nestled in the Dawson neighborhood, off South Congress just minutes to downtown Austin. Offering 2 and 3 bedroom homes designed by local award winning architects, Davey McEathron Architecture and developed and built by Heartwood Real Estate Group. The units range from 912 SF to 2,100 SF and are priced from $650,000 to $1.4M. Each home features its own unique design, with individually designed floor plans and hand-picked finishes. Living at The Reyna, you'll call the heart of Austin home, a stone’s throw to the many funky bars, restaurants, shops and cafes of this vibrant neighborhood. The central location offers easy access to multiple freeways, perfect for any commute. Unit 13 is 912SF with 2 bedrooms, 2 full bathrooms and a powder room on the first floor. Our favorite feature of Unit 13 is the fenced yard! For parking, the unit comes with one garage and one uncovered parking space located behind the unit. Check out the attached brochure to get a sense of the unit’s vibe and the floor plan. This is an active construction site and visits are not allowed without an appointment.
- Type:
- Single Family
- Sq.Ft.:
- 912
- Status:
- Active
- Beds:
- 2
- Lot size:
- 1.47 Acres
- Year built:
- 2023
- Baths:
- 3.00
- MLS#:
- 7520216
- Subdivision:
- Post Road
ADDITIONAL INFORMATION
The Reyna is a boutique, sixteen home urban community nestled in the Dawson neighborhood, off South Congress just minutes to downtown Austin. Offering 2 and 3 bedroom homes designed by local award winning architects, Davey McEathron Architecture and developed and built by Heartwood Real Estate Group. The units range from 912 SF to 2,100 SF and are priced from $650,000 to $1.4M. Each home features its own unique design, with individually designed floor plans and hand-picked finishes. Living at The Reyna, you'll call the heart of Austin home, a stone’s throw to the many funky bars, restaurants, shops and cafes of this vibrant neighborhood. The central location offers easy access to multiple freeways, perfect for any commute. Unit 15 is 912SF with 2 bedrooms, 2 full bathrooms and a powder room on the first floor. Our favorite feature of Unit 15 is the fenced yard! For parking, the unit comes with one garage and one uncovered parking space located to the right of the unit. Check out the attached brochure to get a sense of the unit’s vibe and the floor plan. This is an active construction site and visits are not allowed without an appointment.
- Type:
- Single Family
- Sq.Ft.:
- 1,137
- Status:
- Active
- Beds:
- 2
- Lot size:
- 1.47 Acres
- Year built:
- 2023
- Baths:
- 3.00
- MLS#:
- 1203702
- Subdivision:
- Post Road
ADDITIONAL INFORMATION
The Reyna is a boutique, sixteen home urban community nestled in the Dawson neighborhood, off South Congress just minutes to downtown Austin. Offering 2 and 3 bedroom homes designed by local award winning architects, Davey McEathron Architecture and developed and built by Heartwood Real Estate Group. The units range from 912 SF to 2,100 SF and are priced from $599,999 to $1.4M. Each home features its own unique design, with individually designed floor plans and hand-picked finishes. Living at The Reyna, you'll call the heart of Austin home, a stone’s throw to the many funky bars, restaurants, shops and cafes of this vibrant neighborhood. The central location offers easy access to multiple freeways, perfect for any commute. Unit 10B is 1,137SF with 2 bedrooms, 2 full bathrooms and a powder room on the first floor. Our favorite feature of Unit 10B is the fenced yard! For parking, the unit comes with two uncovered parking spaces. Check out the attached brochure to get a sense of the unit’s vibe and the floor plan. This is an active construction site and visits are not allowed without an appointment. First unit completions estimated for Fall2023.
- Type:
- Single Family
- Sq.Ft.:
- 1,107
- Status:
- Active
- Beds:
- 2
- Lot size:
- 1.47 Acres
- Year built:
- 2023
- Baths:
- 3.00
- MLS#:
- 1679165
- Subdivision:
- Post Road
ADDITIONAL INFORMATION
The Reyna is a boutique, sixteen home urban community nestled in the Dawson neighborhood, off South Congress just minutes to downtown Austin. Offering 2 and 3 bedroom homes designed by local award winning architects, Davey McEathron Architecture and developed and built by Heartwood Real Estate Group. The units range from 912 SF to 2,100 SF and are priced from $650,000 to $1.4M. Each home features its own unique design, with individually designed floor plans and hand-picked finishes. Living at The Reyna, you'll call the heart of Austin home, a stone’s throw to the many funky bars, restaurants, shops and cafes of this vibrant neighborhood. The central location offers easy access to multiple freeways, perfect for any commute. Unit 7B is 1,107SF with 2 bedrooms, 2 full bathrooms and a powder room on the first floor. Our favorite feature of Unit 7B is the fenced deck facing Bouldin Creek! The unit has two parking spaces with one attached garage and one assigned carport parking space. This is an active construction site and visits are not allowed without an appointment.
- Type:
- Single Family
- Sq.Ft.:
- 1,329
- Status:
- Active
- Beds:
- 2
- Lot size:
- 1.47 Acres
- Year built:
- 2023
- Baths:
- 3.00
- MLS#:
- 8633252
- Subdivision:
- Post Road
ADDITIONAL INFORMATION
The Reyna is a boutique, sixteen home urban community nestled in the Dawson neighborhood, off South Congress just minutes to downtown Austin. Offering 2 and 3 bedroom homes designed by local award winning architects, Davey McEathron Architecture and developed and built by Heartwood Real Estate Group. The units range from 912 SF to 2,100 SF and are priced from $650,000 to $1.4M. Each home features its own unique design, with individually designed floor plans and hand-picked finishes. Living at The Reyna, you'll call the heart of Austin home, a stone’s throw to the many funky bars, restaurants, shops and cafes of this vibrant neighborhood. The central location offers easy access to multiple freeways, perfect for any commute. Unit 5 is 1,329SF with 2 bedrooms, 2 full bathrooms and a powder room on the first floor. Our favorite feature of Unit 5 is the fenced yard! For parking, the unit comes with one garage and one uncovered parking space. Check out the attached brochure to get a sense of the unit’s vibe and the floor plan. This is an active construction site and visits are not allowed without an appointment.
$3,125,000
1900 Fortview Rd Austin, TX 78704
- Type:
- Other
- Sq.Ft.:
- 2,912
- Status:
- Active
- Beds:
- n/a
- Lot size:
- 0.7 Acres
- Year built:
- 1995
- Baths:
- MLS#:
- 6781549
ADDITIONAL INFORMATION
PRICE ADJUSTMENT...Currently operating as a Successful Automotive Repair Shop. The owner retiring and moving out. Excellent opportunity for additional automotive services or Redevelopment into a Multi-Family complex. There is plenty of room for expansion on the .70 Acre, centrally located in the heart of South Austin 78704. Properties all around are being redeveloped in this very hot area 78704. The owner currently resides in the house that sits on the property which is included in the price. The owner wants to retire and is looking for an interested party to make the deal. Zoned GR-MU
$1,999,050
604 Fletcher St Austin, TX 78704
- Type:
- Multi-Family
- Sq.Ft.:
- 3
- Status:
- Active
- Beds:
- n/a
- Lot size:
- 0.18 Acres
- Year built:
- 2001
- Baths:
- MLS#:
- 2547587
ADDITIONAL INFORMATION
Lot is Almost 8000 sq ft and is currently zoned CS-NP; adjoining 1 available lots, and 1 recent sold on the corner of South First and Fletcher listed by a different Brokerage (see MLS 5656371 and MLS 4951300) Current improvements include a 2001 owner occupied duplex... an older structure with a 1 car garage and large storage room/shop... The Duplex is constructed with steel stud interior framing, 100% masonry Hardie panel siding, & a 26 Ga. Galvalume A panel metal roof. 2-2 1200 square feet up and down with 2400 sqft total. Specifications and Home Improvements are in attached documents. Rents could be $5k-$7k per month... Or use as multigenerational home as Current owner does. Eventual land use May be as part of a commercial project with adjoining commercially zoned lots. Do not disturb occupants. Strict appointment with agent.
$390,000
872 Long Bow Trl Austin, TX 78704
- Type:
- Land
- Sq.Ft.:
- n/a
- Status:
- Active
- Beds:
- n/a
- Lot size:
- 0.55 Acres
- Baths:
- MLS#:
- 1516688
- Subdivision:
- Apache Shores Sec 02
ADDITIONAL INFORMATION
Spectacular panoramic hill country views. Backs to the canyon and private greenbelt park! Lots are a short walk from Lake Austin and the private boat ramp. Community also includes gated tennis courts, hiking trails, pool and park. Minutes away from Hill Country Galleria, Lakeway and Lake Travis ISD Schools!! There is no assigned address so the address used is the lot number.

Listings courtesy of ACTRIS MLS as distributed by MLS GRID, based on information submitted to the MLS GRID as of {{last updated}}.. All data is obtained from various sources and may not have been verified by broker or MLS GRID. Supplied Open House Information is subject to change without notice. All information should be independently reviewed and verified for accuracy. Properties may or may not be listed by the office/agent presenting the information. The Digital Millennium Copyright Act of 1998, 17 U.S.C. § 512 (the “DMCA”) provides recourse for copyright owners who believe that material appearing on the Internet infringes their rights under U.S. copyright law. If you believe in good faith that any content or material made available in connection with our website or services infringes your copyright, you (or your agent) may send us a notice requesting that the content or material be removed, or access to it blocked. Notices must be sent in writing by email to [email protected]. The DMCA requires that your notice of alleged copyright infringement include the following information: (1) description of the copyrighted work that is the subject of claimed infringement; (2) description of the alleged infringing content and information sufficient to permit us to locate the content; (3) contact information for you, including your address, telephone number and email address; (4) a statement by you that you have a good faith belief that the content in the manner complained of is not authorized by the copyright owner, or its agent, or by the operation of any law; (5) a statement by you, signed under penalty of perjury, that the information in the notification is accurate and that you have the authority to enforce the copyrights that are claimed to be infringed; and (6) a physical or electronic signature of the copyright owner or a person authorized to act on the copyright owner’s behalf. Failure to include all of the above information may result in the delay of the processing of your complaint.
Austin Real Estate
The median home value in Austin, TX is $577,400. This is higher than the county median home value of $524,300. The national median home value is $338,100. The average price of homes sold in Austin, TX is $577,400. Approximately 41.69% of Austin homes are owned, compared to 51.62% rented, while 6.7% are vacant. Austin real estate listings include condos, townhomes, and single family homes for sale. Commercial properties are also available. If you see a property you’re interested in, contact a Austin real estate agent to arrange a tour today!
Austin, Texas 78704 has a population of 944,658. Austin 78704 is less family-centric than the surrounding county with 35.04% of the households containing married families with children. The county average for households married with children is 36.42%.
The median household income in Austin, Texas 78704 is $78,965. The median household income for the surrounding county is $85,043 compared to the national median of $69,021. The median age of people living in Austin 78704 is 33.9 years.
Austin Weather
The average high temperature in July is 95 degrees, with an average low temperature in January of 38.2 degrees. The average rainfall is approximately 34.9 inches per year, with 0.3 inches of snow per year.
