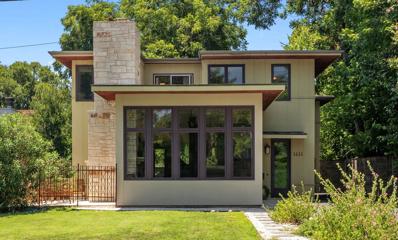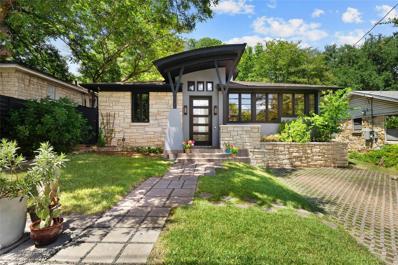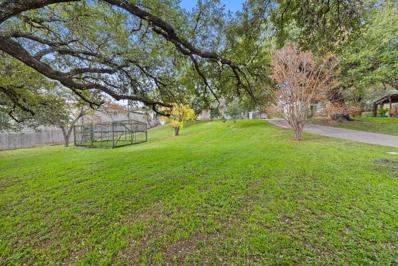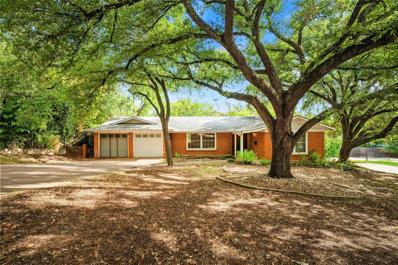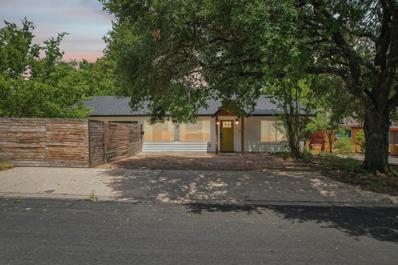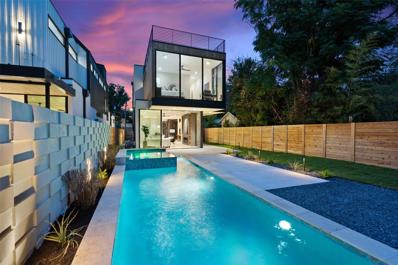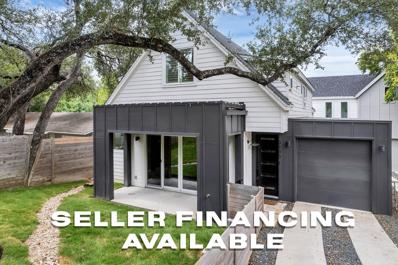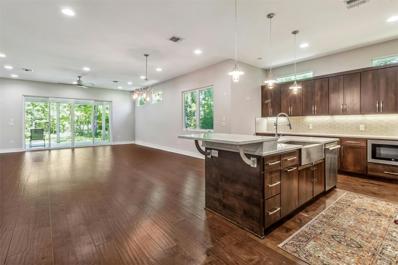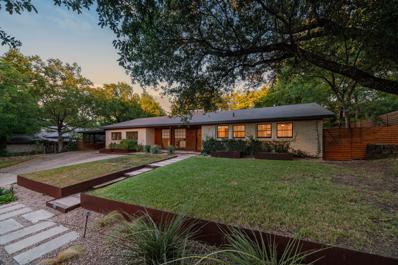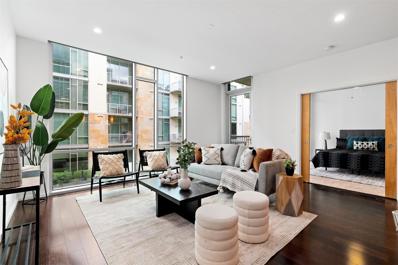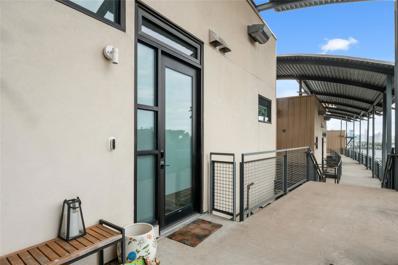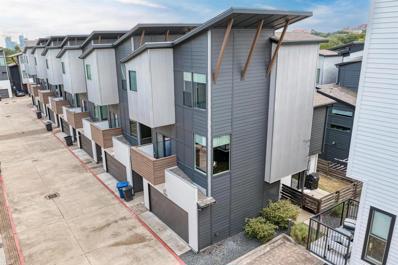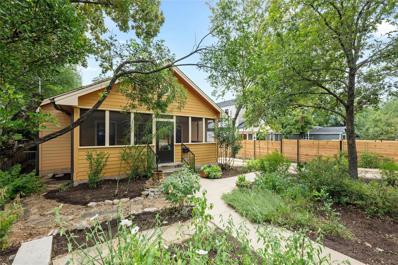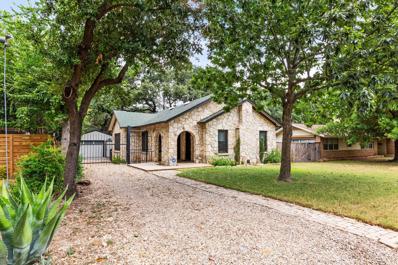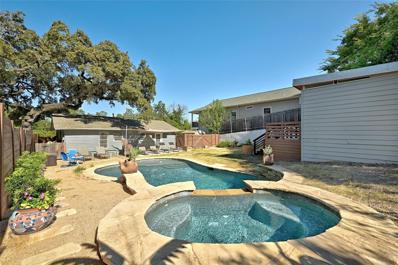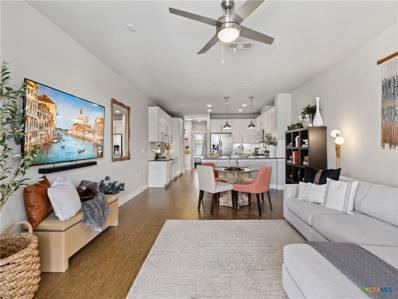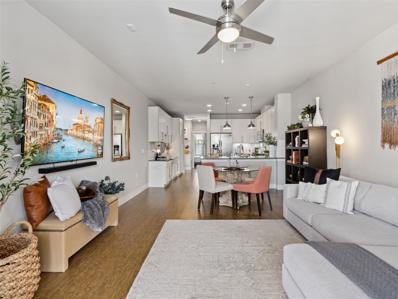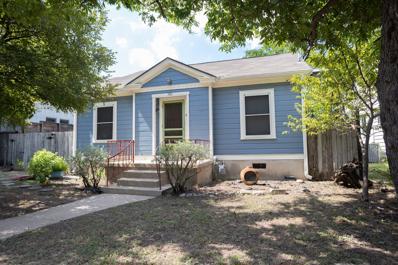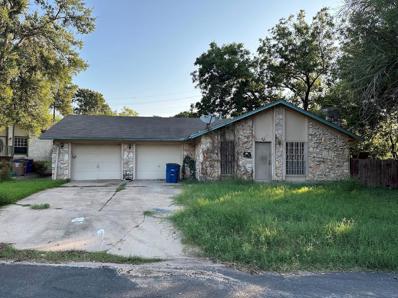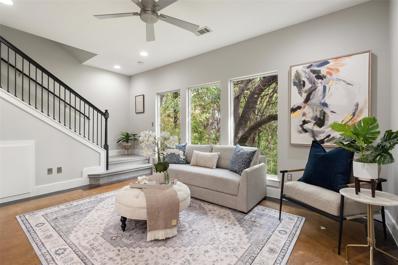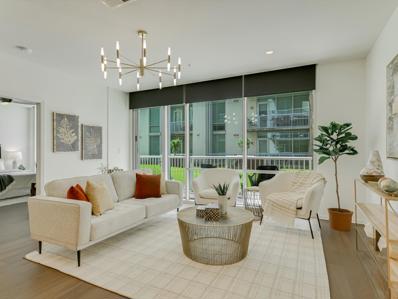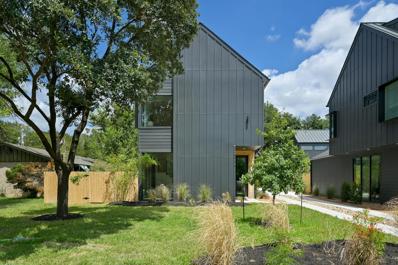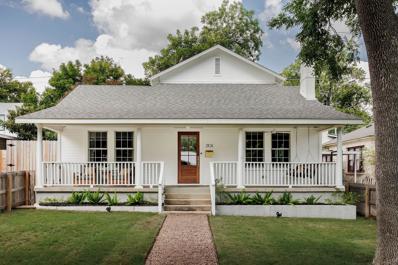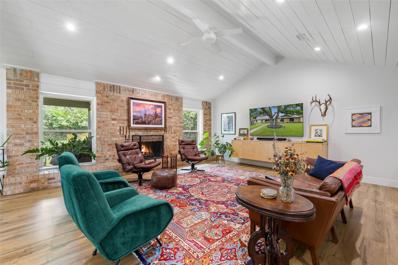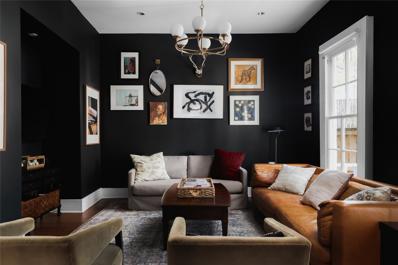Austin TX Homes for Rent
$1,650,000
1611 Bauerle Ave Austin, TX 78704
- Type:
- Single Family
- Sq.Ft.:
- 2,130
- Status:
- Active
- Beds:
- 3
- Lot size:
- 0.13 Acres
- Year built:
- 2003
- Baths:
- 3.00
- MLS#:
- 2726228
- Subdivision:
- West End Add
ADDITIONAL INFORMATION
Where Life Meets Luxury! Extraordinary Architectural Design with Exceptional Execution is this home designed by the owner/architect. Perfectly positioned in the neighborhood, this premier location is one of Austin’s most sought-after walkable living areas. Within walking distance to ACL, Alamo Drafthouse, Zilker Park, shopping, restaurants and all South Lamar and downtown has to offer. It is an easy 15 min commute to Austin’s airport. This exceptional property is the epitome of luxury, convenience, and spaciousness along with modern living. Think Frank Lloyd Wright and Craftsman style architecture. Sunlight floods the interiors accentuating the well-designed layout with tall ceilings, open living spaces and beautifully refined hardwood floors exuding warmth and sophistication. Within the 1,785 square feet you have 3 bedrooms, 2 bathrooms, an additional ½ bath, plus a downstairs laundry facility. A spacious chef’s kitchen, a wonderful breakfast room surrounded by picturesque windows overlooking the gardens, a dining room, and a large living room with soaring ceilings, a fireplace and a side patio where you’ll enjoy your private outdoor fireplace on those chilly nights! Finally featured is a large detached two-car garage with a second level 345 square feet ADU apartment, with large windows of light and overlooking the gardens! Rain water collection system with a 2,500 gallon capacity tank. Don't miss this opportunity to make this exceptional luxury home your own – where contemporary design meets unbeatable convenience in one of Austin's most desirable neighborhoods.
$1,299,000
606 S 3rd St Austin, TX 78704
- Type:
- Single Family
- Sq.Ft.:
- 1,936
- Status:
- Active
- Beds:
- 3
- Lot size:
- 0.12 Acres
- Year built:
- 1950
- Baths:
- 2.00
- MLS#:
- 9090442
- Subdivision:
- Convenient Courts
ADDITIONAL INFORMATION
Welcome to 606 South 3rd St, a custom-crafted bungalow nestled in the sought-after Bouldin Creek neighborhood. Situated on a tranquil cul-de-sac in the true heart of Austin, this home exudes charm and warmth at every corner. The updated kitchen, featuring an expansive island, is bathed in natural light from tall ceilings adorned with skylights and windows. The open floor plan is perfect for entertaining, enhanced by the spacious sunroom with floor-to-ceiling windows, and seamlessly connects to the private backyard with low maintenance turf and additional space for gatherings. The home offers 3 bedrooms and 2 bathrooms, each thoughtfully designed with custom built-ins for ample storage. The third bedroom is equipped with a built-in Murphy bed, making it idea for use as both an office and a guest room. Don't miss this rare opportunity to own an exception property in Bouldin Creek.
$998,500
601 Sandringham Cir Austin, TX 78704
- Type:
- Single Family
- Sq.Ft.:
- 1,745
- Status:
- Active
- Beds:
- 3
- Lot size:
- 0.43 Acres
- Year built:
- 1961
- Baths:
- 2.00
- MLS#:
- 7315496
- Subdivision:
- Sherwood Oaks Sec 01
ADDITIONAL INFORMATION
Incredible opportunity to build your dream home or multi-structure compound on this expansive .43-acre lot. Nestled within a private cul-de-sac in the sought-after Travis Heights neighborhood, this 3 bed 2 bath single story dwelling has a two car garage and offers a solid canvas for a remodel. This massive property offers a variety of opportunities to build new or remodel in one of Austin's most desirable urban neighborhoods. Located only 2 blocks from Stacy Park, a dog-walkers dream, and South Congress Avenue with convenient access to downtown and the soon to be completed new H-E-B Grocery at Congress & Oltorf.
$1,089,000
504 Lone Oak Dr Austin, TX 78704
- Type:
- Single Family
- Sq.Ft.:
- 1,579
- Status:
- Active
- Beds:
- 3
- Lot size:
- 0.22 Acres
- Year built:
- 1959
- Baths:
- 2.00
- MLS#:
- 6949028
- Subdivision:
- Twin Oaks Add
ADDITIONAL INFORMATION
Centrally located in 78704 on a beautifully shaded 9,600+ sqft corner lot, this property offers a 3-bedroom, 2-bathroom single-story home - a perfect canvas to refresh and make your own, or create something new. A spacious and inviting living room offers an abundance of natural light, original hardwood flooring, and flows to the kitchen/dining areas. The kitchen features white hardwood cabinets, tile backsplash, and gas range. Additional highlights include a 2 car garage with mini split HVAC and utility/laundry room with extra storage off the garage. Enjoy outdoor living in the private backyard with a wood deck and patio, perfect for relaxing or entertaining. Conveniently located blocks from the new HEB at S Congress, and mere minutes to downtown.
$849,000
1412 Valleyridge Dr Austin, TX 78704
- Type:
- Single Family
- Sq.Ft.:
- 1,768
- Status:
- Active
- Beds:
- 3
- Lot size:
- 0.19 Acres
- Year built:
- 1971
- Baths:
- 2.00
- MLS#:
- 1626298
- Subdivision:
- Southridge Sec 04
ADDITIONAL INFORMATION
Minutes to downtown and right in the middle of 78704 on a corner lot. This home sits in one of the most desirable areas in Austin with a mix of original, remodeled and new construction. The neighborhood has the classic Austin vibe that is highly sought after due to its location and schools; Zilker Elementary, O'Henry Middle and Austin High. Once you step inside the home you immediately notice the large open floor plan which is flooded with natural light from all of the windows. The large living room opens to the kitchen and showcases vaulted ceilings. The kitchen is well-appointed with designer fixtures, stainless steel appliances, quartz countertops and a large island. The floor plan has the primary bedroom on one side of the home and the two secondary bedrooms on the other. The primary bedroom is very large, has lots of natural light and a large walk-in closet. The primary bathroom is set up like a spa with a dual vanity, quartz countertop, sauna shower and separate soaking tub. These are the bathrooms you see pictured in magazines. The two secondary bedrooms are large with a shared bathroom in between them. On this side of the home, you will also find a stand-alone laundry room. You will see the attention to detail in the fixture, tile and flooring selections. There is no carpet in this home, hard floors throughout. The home has a large, low-maintenance yard that has been completely fenced. This home offers an open floorplan, tons of natural light, split floor plan and close to downtown Austin. Come take a look at this home in a very desirable area.
$2,749,999
703 Fletcher St Austin, TX 78704
- Type:
- Single Family
- Sq.Ft.:
- 3,438
- Status:
- Active
- Beds:
- 4
- Lot size:
- 0.15 Acres
- Year built:
- 2023
- Baths:
- 5.00
- MLS#:
- 3665546
- Subdivision:
- Bawcom
ADDITIONAL INFORMATION
Discover unparalleled value at 703 Fletcher St, a stunning new construction home in the heart of South Austin. Priced significantly lower than other homes in the highly sought-after Bouldin Creek area, this opportunity won’t last long. With the current market trends, this home is positioned to be removed soon if it doesn’t sell at this price. Don't miss your chance to call this luxurious yet affordable property yours. Designed with high-end finishes throughout, the home boasts a gourmet kitchen with a premium Thermador appliance package, perfect for culinary enthusiasts. The spacious living areas open to a beautifully landscaped backyard featuring a pristine pool with a decorative wall, ideal for entertaining or simply relaxing. A gas fire pit stub is already installed, making it easy to add a cozy fire pit for year-round outdoor enjoyment. For those who love to customize their space, the basement offers two flexible rooms that could be transformed into a media room, home gym, bar, or man cave—whatever suits your lifestyle. The home’s unbeatable location offers breathtaking downtown views from multiple vantage points. You’ll be just minutes from downtown Austin, vibrant South Congress, and the airport. Plus, with the new HEB just around the corner, shopping has never been more convenient. Quick access to major highways ensures you're always connected to the best of Austin while enjoying a serene retreat when you are home. Opportunities like this are rare in the Bouldin Creek area, and this home is a true gem that won’t be on the market for long. Take advantage of the chance to own this luxury home at a fraction of the typical price and add your personal touches to make it uniquely yours.
$1,194,999
3100 S 5th St Unit 1 Austin, TX 78704
- Type:
- Single Family
- Sq.Ft.:
- 2,471
- Status:
- Active
- Beds:
- 4
- Lot size:
- 0.15 Acres
- Year built:
- 2020
- Baths:
- 4.00
- MLS#:
- 5249354
- Subdivision:
- Garden Oaks Sec 01
ADDITIONAL INFORMATION
SELLER FINANCING AVAILABLE. Incredible opportunity in the highly desirable Galindo neighborhood nestled in the 78704 zip code, This home offers an impressive 2,471 square feet of living space set on gorgeous lot in a private setting. Incredibly thoughtful floor plan with primary suite on main with all additional bedrooms upstairs. The main level encompasses an open floor plan throughout that seamlessly connects the living area to the gourmet kitchen with a powder bath close by for convenience and spacious walk-in laundry room. Tons of natural light throughout the home, but for added privacy and energy efficiency, custom window treatments and shutters were installed in 2021. The kitchen is designed for those who love cooking and entertaining, equipped with top-of-the-line appliances, gas stove and ample counter space on the stand alone island. The primary suite is a true retreat with an oversized closet, luxurious soaking tub, walk-in shower and look-out patio with sliding doors for fresh air. Upstairs you will find 3 additional bedrooms, 2 full bathrooms + flex room. Tankless hot water heater. The low-maintenance front yard is very spacious, fully-fenced and also has a patio for seating. Fresh Zoysia grass installed Aug 2024 and the entire property is equipped with a top of the line irrigation system. HOA with #2 dissolved (no HOA or dues). The icing on the cake is the 1-car attached garage. The driveway will allow for 2 more parking spaces. Privacy is paramount here; enjoy peace and quiet within your own secluded sanctuary. Minutes to SOCO, SOLA and DT. YOU CAN BUY THIS $1.195M home for the same payment as a $1,078,000 home. Buyer can get rate in the mid 4’s - mid 5’s depending on down payment, and SAVE $33K in closing costs. MINIMUM of 35% down and Buyer must get pre-approved with Leahy Lending for seller financing consideration. NO formal underwriting, MUCH lower closing costs, NO discount points, close as fast as 10 days.
$1,199,000
2304 Thornton Rd Unit B Austin, TX 78704
- Type:
- Townhouse
- Sq.Ft.:
- 2,576
- Status:
- Active
- Beds:
- 4
- Lot size:
- 0.52 Acres
- Year built:
- 2016
- Baths:
- 3.00
- MLS#:
- 6773666
- Subdivision:
- 2304 Thornton Road Condominiums
ADDITIONAL INFORMATION
A hidden gem and a must see. Fabulous contemporary townhome central to all of the excitement and energy of SoLa and SoCo yet an amazingly peaceful, quiet retreat. Remarkably private, this townhome features high ceilings, an open floorplan, and a generous kitchen ideal for entertaining. Home chefs will enjoy the convenience of a pot filler over a premium Bertazzoni gas range. For those folks working from home, it offers a spacious private study that currently serves as a 4th bedroom for incredible flexibility. Not to be missed and for your ultimate moment of zen, it shares a truly unique backyard bisected by a small babbling brook that only adds to the remarkable possibilities for outdoor enjoyment.
$1,425,000
2703 Oakhaven Dr Austin, TX 78704
- Type:
- Single Family
- Sq.Ft.:
- 1,968
- Status:
- Active
- Beds:
- 3
- Lot size:
- 0.23 Acres
- Year built:
- 1958
- Baths:
- 2.00
- MLS#:
- 6266440
- Subdivision:
- Barton Hills Sec 01
ADDITIONAL INFORMATION
Nestled in the vibrant and historic 78704 neighborhood, this Austin gem offers more than just a home—it's a lifestyle. Imagine starting your day on the cozy front porch, sipping coffee as you greet friendly neighbors passing by. Step inside, and you'll find a beautifully updated modern kitchen that seamlessly flows into the open living and dining areas, creating the perfect setting for family gatherings and dinner parties with friends. Explore the home and you'll discover a unique layout that combines charm with functionality, reflecting the rich history of the area while providing all the comforts of modern living. The spacious backyard is a sanctuary of its own, featuring professional landscaping, mature trees, and a covered patio ideal for relaxing evenings around the fire pit, gardening, or hosting summer barbecues. One of the standout features of this property is its proximity to Barton Hills Elementary, one of Austin's top-rated elementary schools. This makes it an excellent choice for homeowners seeking top-tier education while enjoying the vibrant lifestyle this neighborhood has to offer. The location is unbeatable—you're just minutes away from downtown Austin's vibrant dining, shopping, and entertainment scene. Additionally, the proximity to Zilker Park and the Barton Creek Greenbelt means you're never far from nature and outdoor adventures. This home isn't just a place to live; it's a place to thrive, where every detail has been thoughtfully designed to offer a perfect balance of comfort, convenience, and community. Whether you're enjoying the shade of the carport or strolling to nearby parks and events like ACL and the Austin Trail of Lights, you'll feel right at home in this special property.
- Type:
- Condo
- Sq.Ft.:
- 681
- Status:
- Active
- Beds:
- 1
- Year built:
- 2008
- Baths:
- 1.00
- MLS#:
- 3764360
- Subdivision:
- Barton Place
ADDITIONAL INFORMATION
Experience the epitome of urban living at Barton Place Condominiums, a sanctuary that bridges the excitement of the city with the tranquility of nature. Nestled between bustling downtown and serene Zilker Park, this home offers immediate access to iconic Austin landscapes and vibrant cultural hubs. The bright and airy 1-bedroom, 1-bath floorplan offers a space that’s both inviting and practical. An open living area provides a comfortable spot to relax or entertain, with floor-to-ceiling windows that flood the space with natural light. The kitchen is equipped with granite countertops, contemporary cabinetry and modern stainless-steel appliances. A peaceful escape, the bedroom overlooks a beautifully maintained courtyard while the thoughtfully designed bathroom features a tub/shower and an oversized, granite-topped vanity. The private balcony is the perfect spot to sip your morning coffee. Outside your door, indulge in the community's amenities that redefine urban living. Dive into the shimmering saltwater pool surrounded by meticulously maintained gardens, or stay active in the fitness center. As the sun sets, head up to the rooftop terrace for panoramic views of the cityscape, a perfect spot to unwind with a glass of wine or mingle with neighbors. With a 24-hour concierge and a lively neighborhood offering some of Austin's best dining and entertainment options within walking distance, every day here promises a new adventure. Additional amenities include one dedicated parking space, kayak and bike storage, an owner's lounge, a guest suite, community garden and BBQ grills. This property offers a lock-and-leave lifestyle, making it perfect for those who value convenience and quality in the heart of Austin. Buyer to verify all details.
- Type:
- Condo
- Sq.Ft.:
- 861
- Status:
- Active
- Beds:
- 1
- Lot size:
- 0.05 Acres
- Year built:
- 2007
- Baths:
- 1.00
- MLS#:
- 4082271
- Subdivision:
- Spaces 2525 Condo
ADDITIONAL INFORMATION
Welcome to your urban oasis in the heart of the vibrant South Lamar district! This condo seamlessly combines modern updates with an unbeatable location, situated just steps away from iconic Austin restaurants and lively bars. The interior is bathed in natural light from floor to ceiling windows, with impressive 11ft tall ceilings, creating an open and inviting atmosphere that is complete with a Nest Home System. The kitchen has been thoughtfully updated, featuring a new backsplash, refinished cabinets, pull out cabinet shelving, stunning waterfall countertop, and stylish hardware. Enjoy relaxing moments on your open-air balcony just off of the living room, or take in sweeping downtown views from the front door patio (must see!!). The hallway next to the kitchen features a stackable washer and dryer closet. Enter the bedroom, and enjoy a beautiful window that has blackout shades installed for privacy and comfort. The bathroom includes countertops to match the kitchen, new lighting fixture, natural stone shower, and walk in closet with built in storage for optimum organization. The third-floor location of this unit provides added security and peace of mind, complemented by a covered designated parking spot directly below. Pet owners will appreciate the well-maintained dog park on the property, while outdoor enthusiasts will love the proximity to local parks such as Zilker and Barton Springs. STR capable, Spaces 2525 Residences blend comfort with a vibrant lifestyle— Don’t miss the chance to make this unit your new home!
- Type:
- Condo
- Sq.Ft.:
- 1,572
- Status:
- Active
- Beds:
- 2
- Lot size:
- 0.07 Acres
- Year built:
- 2011
- Baths:
- 3.00
- MLS#:
- 4354517
- Subdivision:
- Sycamore Detached Condo
ADDITIONAL INFORMATION
---See the home website for a video!--- Discover your new home in this boutique gated community just off the vibrant South Congress (SoCo) and 10 minutes to downtown! This detached, corner unit condo offers a sleek, modern design with its spacious open-concept layout. Private Retreat: The third-floor primary suite includes a luxurious bathroom with a separate shower and tub, plus a closet with built-in shelving. A secondary bedroom suite on the first floor offers a private bathroom and backyard access, ideal for guests. Modern Living Spaces: The contemporary second-floor kitchen boasts a large island, stainless steel appliances, gas cooktop, reverse osmosis water system, and plenty of natural light. A 177 sq. ft. flex space on the third floor is perfect for a home office, gym, or entertainment area. Outdoor Enjoyment: Relax on the 46 sq. ft. balcony off the living room or in the fenced backyard with a concrete & stone patio and grassy area, perfect for pets and gatherings. The community is also great for walking. Convenience & Peace of Mind: Located within a hospital grid for more reliable power in extreme conditions. It has been pre-listing inspected, including an energy efficiency audit, for transparency and peace of mind. Minor repairs already completed. A 12-month subscription to Golden Home Management is included with purchase! Prime Location: Just a block from popular SoCo spots like the Cosmic Pickle, Crux Climbing Center South, local shops, and a nearby sports gym. A new H-E-B is 4 minutes away, and downtown’s nightlife is only a 10-minute drive. Zoned for Galindo Elementary, Lively Middle School, and Travis Early College High School. Recent upgrades include New carpet and luxury wood flooring installed in August 2024, New light fixtures (installed Aug. 2024), Fresh paint throughout, New HVAC system (Spring 2022), and more!
$1,150,000
2105 Brackenridge St Austin, TX 78704
- Type:
- Single Family
- Sq.Ft.:
- 1,704
- Status:
- Active
- Beds:
- 3
- Lot size:
- 0.14 Acres
- Year built:
- 2006
- Baths:
- 2.00
- MLS#:
- 4645184
- Subdivision:
- Swisher Add
ADDITIONAL INFORMATION
2105 Brackenridge St. is a beautifully maintained single-level home in the highly desirable Travis Heights neighborhood. This 3-bedroom, 2-bath home features an inviting screened front porch, perfect for welcoming guests or enjoying a quiet moment. Step inside to discover a spacious open floor plan with high ceilings, skylights and a cozy fireplace that creates a warm and inviting living area. The kitchen, ideal for every day cooking and entertaining features stone countertops, a pantry, an island and a breakfast bar that seamlessly connects to the living and dining spaces. Hardwood and tile flooring throughout the home not only enhance its aesthetic but also provide durability and easy maintenance. The primary suite offers a comfortable and private space, complete with a full bath, two closets, and access to a second screened porch. This additional outdoor living space has the potential to be transformed into additional living space. Two additional guest rooms share a bathroom providing comfort and privacy for family and visitors. The home's utility room adds practical convenience and helps streamline daily living. Thoughtfully designed, the efficient floor plan maximizes space without sacrificing comfort. Outside, the xeriscaped yard requires minimal upkeep. Located just a short walk from parks, pools and the shops and restaurants along S. Congress Avenue, this home combines comfort, style, and an unbeatable location.
$1,149,000
2310 Euclid Ave Austin, TX 78704
- Type:
- Single Family
- Sq.Ft.:
- 1,587
- Status:
- Active
- Beds:
- 2
- Lot size:
- 0.13 Acres
- Year built:
- 1936
- Baths:
- 2.00
- MLS#:
- 9791239
- Subdivision:
- La Prelle Place
ADDITIONAL INFORMATION
*Vintage 1936 Home, Shaded By Beautiful Live Oaks *Just A Short Walk from South Congress Avenue! *Refinished Original Oak Floors, Stone Fireplace, Built In Bookshelves *Country Kitchen with Farmhouse Sink *Large Family Room with High Ceilings *Abundant Natural Light in Every Room *Architecturally Updated *Covered Front Porch & Back Yard Deck *Garage Doubles as a Game Room *Awesome Location on Quiet Street *Walking Distance to the New S. Congress HEB Store Set to Open December 2024!
$925,000
2419 Euclid Ave Austin, TX 78704
- Type:
- Single Family
- Sq.Ft.:
- 1,288
- Status:
- Active
- Beds:
- 4
- Lot size:
- 0.18 Acres
- Year built:
- 1963
- Baths:
- 2.00
- MLS#:
- 9137316
- Subdivision:
- Forest Wood
ADDITIONAL INFORMATION
Absolutely stunning 78704 gem! This incredible opportunity offers a gorgeous main home, a charming casita, and a fabulous in-ground pool/spa combo in the trendy ’04! You won't find a better price this close to downtown. With unrestricted short-term rental potential and a plethora of updates already done for you, this is the investment opportunity of a lifetime! The main home features 3 generously sized bedrooms, an amazing kitchen, and a spacious living and dining area. The casita, perfectly nestled in the backyard, offers a combined living, dining, and bedroom space, a fully-equipped kitchenette, and a full bath with a walk-in shower. The outdoor spaces are spectacular. The main home opens to a spacious patio overlooking the breathtaking pool. Stepping stones lead you to the casita’s roomy deck, and the xeriscaped south side of the backyard ensures easy maintenance and a relaxing pool setting. The Airbnb history is outstanding, boasting 287 reviews with a 4.89/5 star rating. With quick access to SoCo, Downtown, and attractions like Lady Bird Lake and Zilker Park, this property is a rental goldmine. Recent updates in November 2023 include a new roof, refinished floors, fresh interior and exterior paint, updated kitchen backsplash, and bathroom upgrades to the vanity and tile. This turn-key home instills buyer confidence in their investment. Come check out your new adventure at 2419 Euclid Ave!
- Type:
- Condo
- Sq.Ft.:
- 945
- Status:
- Active
- Beds:
- 1
- Lot size:
- 0.07 Acres
- Year built:
- 2014
- Baths:
- 1.00
- MLS#:
- 554924
ADDITIONAL INFORMATION
Welcome to your urban oasis with stunning downtown Austin views! This exceptional corner unit condo offers a private entrance and a spacious 25 x 14 first-floor garage, perfect for your vehicles and additional storage. Inside, you'll find a thoughtfully designed one-bedroom, one-bathroom layout, plus a versatile office/den/flex room that adapts to your needs. Step out onto the covered patio and soak in the breathtaking views of downtown Austin. The living space is highlighted by wood flooring throughout the common areas, a cozy dining space off the living room, and a laundry room conveniently located inside the unit. The kitchen is a chef's delight, featuring gas cooking, a breakfast bar, and sleek stainless steel appliances. Recent updates include the HVAC servicing, kitchen oven and fridge maintenance, as well as an upgraded shower in the bathroom. This vibrant community offers a host of amenities, including two dog parks, an amphitheater, a refreshing pool, a clubhouse, greenspace, and a community garden. Don't miss this opportunity to experience the best of Austin living in a prime location!
- Type:
- Condo
- Sq.Ft.:
- 945
- Status:
- Active
- Beds:
- 1
- Lot size:
- 0.07 Acres
- Year built:
- 2014
- Baths:
- 1.00
- MLS#:
- 2434387
- Subdivision:
- Denizen Condo Amd
ADDITIONAL INFORMATION
Welcome to your urban oasis with stunning downtown Austin views! This exceptional corner unit condo offers a private entrance and a spacious 25 x 14 first-floor garage, perfect for your vehicles and additional storage. Inside, you'll find a thoughtfully designed one-bedroom, one-bathroom layout, plus a versatile office/den/flex room that adapts to your needs. Step out onto the covered patio and soak in the breathtaking views of downtown Austin. The living space is highlighted by wood flooring throughout the common areas, a cozy dining space off the living room, and a laundry room conveniently located inside the unit. The kitchen is a chef's delight, featuring gas cooking, a breakfast bar, and sleek stainless steel appliances. Recent updates include the HVAC servicing, kitchen oven and fridge maintenance, as well as an upgraded shower in the bathroom. This vibrant community offers a host of amenities, including two dog parks, an amphitheater, a refreshing pool, a clubhouse, greenspace, and a community garden. Don't miss this opportunity to experience the best of Austin living in a prime location!
$980,000
911 Christopher St Austin, TX 78704
- Type:
- Single Family
- Sq.Ft.:
- 1,346
- Status:
- Active
- Beds:
- 3
- Lot size:
- 0.11 Acres
- Year built:
- 1939
- Baths:
- 2.00
- MLS#:
- 2770583
- Subdivision:
- Bon Air Knolls
ADDITIONAL INFORMATION
Welcome to this charming 2-bedroom, 1-bath home built in 1939, offering a perfect blend of vintage appeal and modern comfort. As you enter, you'll be greeted by the warmth of original wood floors and the rich texture of cedar walls and ceilings, which create a cozy and inviting atmosphere throughout the home. In addition to the main residence, this property features a well-appointed guest house. The guest house includes a full kitchen and bath, with stylish tile and laminate flooring, providing a comfortable and versatile space for visitors or extended family or an opportunity to earn rental income. This lovingly maintained home exudes character and history while offering practical amenities for today’s living. Walk to restaurants and iconic venues, Take in the iconic views of the Long Performing arts Center and enjoy walks in the park. Work, Play and Live in the Bouldin neighborhood. Don't miss the opportunity to experience the unique charm of this beautifully preserved residence!
- Type:
- Duplex
- Sq.Ft.:
- n/a
- Status:
- Active
- Beds:
- n/a
- Year built:
- 1972
- Baths:
- MLS#:
- 5413573
- Subdivision:
- Southridge Sec 05
ADDITIONAL INFORMATION
Don't miss out on this exceptional investment opportunity located in the highly sought-after 78704 zip code of Austin, TX. This duplex, built in 1972, presents a unique chance to own a multi-family property in one of Austin's most vibrant neighborhoods. With two distinct units, Unit A and Unit B, this property offers versatility and promise for both investors and homeowners alike. Unit A, is in need of significant work. Unit B, on the other hand, is in fair condition. Sitting on a generous 7997 square foot lot, the duplex offers plenty of outdoor space for both units. The expansive yard can be developed into a shared oasis or divided to provide private outdoor areas for each unit. Located in the dynamic 78704 area, 1402 Valleyridge Cir is surrounded by an eclectic mix of trendy restaurants, unique shops, and entertainment options. This neighborhood is renowned for its vibrant community and convenient access to downtown Austin, making it an ideal location for attracting renters or enjoying urban living. Highly regarded schools, nearby parks, and green spaces add to the property's appeal, providing excellent educational and recreational opportunities. Investing in 1402 Valleyridge Cir means not only owning property in one of Austin's most desirable areas but also the chance to increase its value through renovation and strategic updates.
- Type:
- Single Family
- Sq.Ft.:
- 840
- Status:
- Active
- Beds:
- 2
- Lot size:
- 0.34 Acres
- Year built:
- 2008
- Baths:
- 2.00
- MLS#:
- 3228219
- Subdivision:
- Woodland Grove 02
ADDITIONAL INFORMATION
Welcome to your treehouse retreat in the coveted Travis Heights neighborhood! This enchanting updated, standalone home offers unparalleled privacy and tranquility. The spacious living room boasts floor-to-ceiling windows that bring in natural light and stunning views of the majestic oak trees. Enjoy outdoor living on the large screened-in balcony overlooking your huge private yard with another courtyard to relax in below the canopy of trees. Located in the highly desirable 78704 area, this property is a short walk to bustling South Congress (SoCo) and Lady Bird Lake. The kitchen features fresh white cabinets, white subway tile and stainless steel appliances. This well-designed residence includes 2 bedrooms and a full bath upstairs, an LG washer/dryer and half bath downstairs, generous storage space beneath the house and two designated parking places. This single family dwelling is part of a small condo-zoned community and the HOA dues are a low $100/month. The home is immaculate and move-in ready—truly your own oasis in the heart of the city!
- Type:
- Condo
- Sq.Ft.:
- 1,117
- Status:
- Active
- Beds:
- 2
- Lot size:
- 0.02 Acres
- Year built:
- 2008
- Baths:
- 2.00
- MLS#:
- 5113367
- Subdivision:
- Barton Place Condominiums
ADDITIONAL INFORMATION
Located in the most sought-after Austin zip code 78704, this Barton Place property is perfect for those who want to enjoy the vibrant Austin culture and convenient walkability. Recently painted, this first floor walk-out Unit boasts 2 bedrooms, 2 bathrooms and 2 covered garage parking spots. It features floor-to-ceiling windows with shades + black out shades. Enjoy your first cup of coffee on your covered outdoor patio and then walk/jog the Lady Bird Lake Trails before heading to work. Included are two (2) parking spaces (#69-70) with a small horizontal storage bin plus, a small storage closet on the outdoor patio. Two (2) kayaks currently located in a locked storeroom area in the gated garage will convey with this purchase. Barton Place amenities include a saltwater pool, Fitness Center, 24/7 onsite security, central lounge and grilling area, rooftop terraces offering breathtaking views and an available Guest Suite. Plus, walking distance to Barton Springs pool, Zach Theater, Zilker Park, multiple local coffee shops and many other Austin bars and restaurants. *** IMPORTANT*** Regarding HOA Closing Costs for Paragraph 12(A)(3) in the Contract. It is customary for Buyers to pay the following HOA transfer fees upon Closing: Working Capital Contribution (equal to 3x monthly HOA dues) + $250 Move-In Fee + $65 New Account Set-Up Fee + $220.00 Legacy Account Closure Fee. Buyers have always been responsible for these fees. The Seller pays for HOA Docs & Resale Certificate, Move Out Fee and any unpaid Current Account Balance or outstanding utilities. Please contact Wendy, the HOA manager, to confirm (512) 474-4379 Ext. 2 or email [email protected].
$1,525,000
2010 Gathright Cv Unit A Austin, TX 78704
- Type:
- Single Family
- Sq.Ft.:
- 2,618
- Status:
- Active
- Beds:
- 4
- Lot size:
- 0.13 Acres
- Year built:
- 2024
- Baths:
- 4.00
- MLS#:
- 8306468
- Subdivision:
- Phillips
ADDITIONAL INFORMATION
Incredible new build, from Sett Studio. Perfectly situated in highly sought after Austin, 78704. A modern eye-catching black exterior gives the home a dramatic presence & offers a clean, crisp, open interior. Stepping inside you are greeted with Sett's signature floor to ceiling windows and doors, allowing natural light to flow through the spaces, French white oak flooring, modern light fixtures, 10' vaulted ceiling, & neutral color palette. Showcasing an open floor plan-ideal for entertaining. The kitchen is fully equipped for the chef in your home - black leatherized granite counter tops, an island with seating, gas range, large sink, ample storage, & close proximity to the dining area for those nights of entertainment! Just upstairs awaits the primary ensuite, two additional full bedrooms & bathroom. The third level forth bedroom / flex space is large enough for anything you'd like to turn it into! Relax in the primary ensuite – vaulted ceilings & plenty of windows – the primary bath is equipped with dual vanities, quartz countertops, a gorgeous, masculine grey tiled shower & walk in closet - your oasis awaits! The backyard is a blank canvas ready to create the outdoor space of your dreams featuring a plunge 20x10 pool, lux landscaping, privacy fencing, and floor to ceiling glass doors that open up your home into the backyard. This energy-efficient smart home includes Smart programmable thermostats, LED bulbs, haiku ceiling fans in primary and living areas that connect to your thermostat to save on those electric bills, car charging outlets in the garage, and a zoned sprinkler system. Nearby amenities include the popular Radio Coffee & Beer (did you know they have a Cowboy pool?!), the infamous Dan's Hamburgers, Easy Tiger, Broken Spoke, Joslin Neighborhood Park, Central Market, and Barton Creek Greenbelt. With easy access to HWY I-35, you will be just a stone’s throw away from the best that Austin has to offer. *No HOA dues
$1,850,000
2108 Kenwood Ave Austin, TX 78704
Open House:
Sunday, 9/29 1:00-3:00PM
- Type:
- Single Family
- Sq.Ft.:
- 2,829
- Status:
- Active
- Beds:
- 4
- Lot size:
- 0.16 Acres
- Year built:
- 1939
- Baths:
- 3.00
- MLS#:
- 7544968
- Subdivision:
- Travis Heights
ADDITIONAL INFORMATION
Step into the timeless elegance of this beautifully restored 1930s gem, nestled in the heart of the desirable Travis Heights neighborhood. Thoughtfully renovated to preserve its classic craftsmanship while embracing modern conveniences, 2108 Kenwood Avenue offers a perfect fusion of historic charm and contemporary living. As you enter, you're greeted by abundant natural light pouring into the open-concept living space, seamlessly connecting the living room, dining area, kitchen, and generously sized home office. This flowing layout is ideal for both daily living and entertaining guests. The main house features two comfortable bedrooms on the first floor, sharing a full bath, while the upstairs primary suite offers a peaceful retreat among the treetops. Adding to the home’s allure is a versatile three-story backhouse with alley access and a convenient carport. The main level presents endless home gym, office, or creative flex space opportunities. Above, a cozy studio with a kitchenette and full bathroom leads to a rooftop deck—perfect for enjoying Austin’s outdoor living during many months of the year. Outdoors, the inviting front porch, fenced yard, and shaded backyard with a custom brick patio provide ample space for relaxation or social gatherings. Whether you want to play, garden, or entertain, this home’s outdoor spaces offer a serene escape within the vibrant city. Conveniently located near local shops, restaurants, parks, and just a short drive to downtown Austin, this home is a rare find that combines historic appeal with modern comfort, all in a prime location. Discover the essence of Austin living at 2108 Kenwood Avenue.
$1,950,000
1905 Kerr St Austin, TX 78704
- Type:
- Single Family
- Sq.Ft.:
- 2,746
- Status:
- Active
- Beds:
- 3
- Lot size:
- 0.39 Acres
- Year built:
- 1983
- Baths:
- 3.00
- MLS#:
- 8822186
- Subdivision:
- South Lund Park Sec 01
ADDITIONAL INFORMATION
Live on over 1/3 of an acre on two platted lots in 78704! This charming ranch style brick home with mid-century interiors sits on two adjoining lots dotted by centuries-old oak trees. The 2,746 SF home’s spacious yard and open floorplan are ideally suited for young families, empty nesters or anyone looking to get into the area, featuring three beds/2.5 baths, multiple living areas, a 500 SF flex space perfect for a large playroom, or private work from home experience, including additional front door access to area, and a laundry room. The light-filled interior is fully remodeled with tongue-and-groove vaulted ceilings, and a modern brick fireplace wall. French doors leading to the covered patio and backyard, oversized windows, and handmade luxury tile from Ann Sacks and Popham design. A chef’s kitchen looks out on the main living area giving you an excellent flow for entertaining and everyday living. Kitchen finishes include open shelving, a waterfall quartz peninsula, designer appliances, and a wine fridge. One of this property’s best assets is its flexibility. Build a second story and enjoy views of Downtown. Or, build two houses for an expansive family compound. This swoon-worthy location in the Zilker neighborhood will spoil you with privacy, quiet, and amenities. Walk to Downtown Austin, 5 minute walk to the Lady Bird Lake Hike and Bike Trail & Barton Springs, ACL, the Greenbelt, and many bars, restaurants, and cultural diversions. UT Austin is less than fifteen minutes away.
$1,895,000
1504 Brackenridge St Austin, TX 78704
- Type:
- Single Family
- Sq.Ft.:
- 1,715
- Status:
- Active
- Beds:
- 3
- Lot size:
- 0.13 Acres
- Year built:
- 1900
- Baths:
- 2.00
- MLS#:
- 5792366
- Subdivision:
- Swisher Add
ADDITIONAL INFORMATION
Discover the perfect blend of history and modern comfort in this beautifully refurbished and completely renovated 1900 Cottage. Located just 2 blocks from S Congress and within walking distance to Music Lane, the Hike and Bike Trail, and Big Stacy Park, this home offers the best of Austin right at your doorstep. High ceilings and historical charm provide the best of both worlds. Spacious living with plenty of room to play and relax are both inviting and comfortable. The primary home features 3 bedrooms and two full baths. The detached studio serves as an extension for an office, exercise room, or casita. The outdoor oasis features a covered front porch, a turfed front yard with lawn games, and a fire pit. Additionally, the backyard hosts a stunning pool, spa, and grill area. This one-of-a-kind opportunity is fully furnished and move-in ready! Embrace the Austin lifestyle in this enchanting cottage.

Listings courtesy of ACTRIS MLS as distributed by MLS GRID, based on information submitted to the MLS GRID as of {{last updated}}.. All data is obtained from various sources and may not have been verified by broker or MLS GRID. Supplied Open House Information is subject to change without notice. All information should be independently reviewed and verified for accuracy. Properties may or may not be listed by the office/agent presenting the information. The Digital Millennium Copyright Act of 1998, 17 U.S.C. § 512 (the “DMCA”) provides recourse for copyright owners who believe that material appearing on the Internet infringes their rights under U.S. copyright law. If you believe in good faith that any content or material made available in connection with our website or services infringes your copyright, you (or your agent) may send us a notice requesting that the content or material be removed, or access to it blocked. Notices must be sent in writing by email to [email protected]. The DMCA requires that your notice of alleged copyright infringement include the following information: (1) description of the copyrighted work that is the subject of claimed infringement; (2) description of the alleged infringing content and information sufficient to permit us to locate the content; (3) contact information for you, including your address, telephone number and email address; (4) a statement by you that you have a good faith belief that the content in the manner complained of is not authorized by the copyright owner, or its agent, or by the operation of any law; (5) a statement by you, signed under penalty of perjury, that the information in the notification is accurate and that you have the authority to enforce the copyrights that are claimed to be infringed; and (6) a physical or electronic signature of the copyright owner or a person authorized to act on the copyright owner’s behalf. Failure to include all of the above information may result in the delay of the processing of your complaint.
 |
| This information is provided by the Central Texas Multiple Listing Service, Inc., and is deemed to be reliable but is not guaranteed. IDX information is provided exclusively for consumers’ personal, non-commercial use, that it may not be used for any purpose other than to identify prospective properties consumers may be interested in purchasing. Copyright 2024 Four Rivers Association of Realtors/Central Texas MLS. All rights reserved. |
Austin Real Estate
The median home value in Austin, TX is $361,900. This is higher than the county median home value of $353,300. The national median home value is $219,700. The average price of homes sold in Austin, TX is $361,900. Approximately 41.53% of Austin homes are owned, compared to 50.25% rented, while 8.22% are vacant. Austin real estate listings include condos, townhomes, and single family homes for sale. Commercial properties are also available. If you see a property you’re interested in, contact a Austin real estate agent to arrange a tour today!
Austin, Texas 78704 has a population of 916,906. Austin 78704 is less family-centric than the surrounding county with 35.47% of the households containing married families with children. The county average for households married with children is 36.46%.
The median household income in Austin, Texas 78704 is $63,717. The median household income for the surrounding county is $68,350 compared to the national median of $57,652. The median age of people living in Austin 78704 is 32.7 years.
Austin Weather
The average high temperature in July is 95.1 degrees, with an average low temperature in January of 38.9 degrees. The average rainfall is approximately 35.2 inches per year, with 0.6 inches of snow per year.
