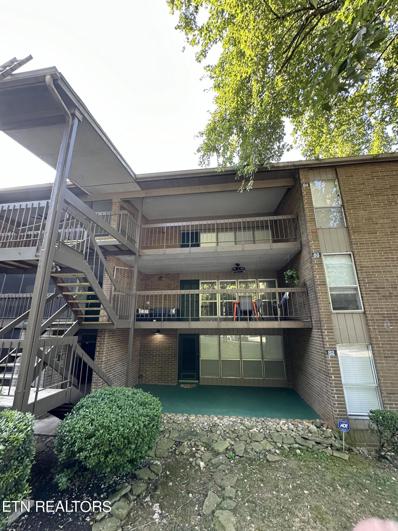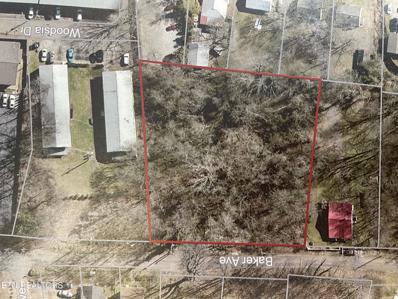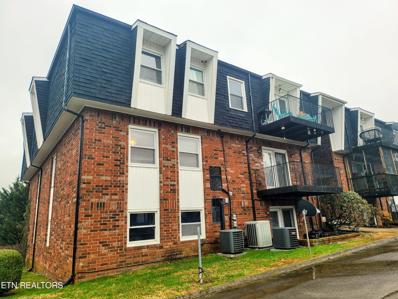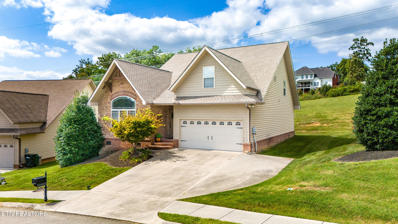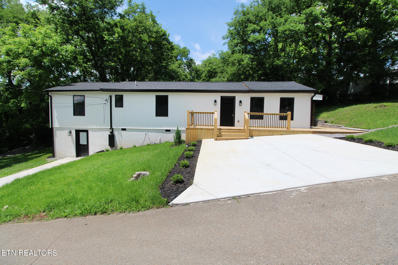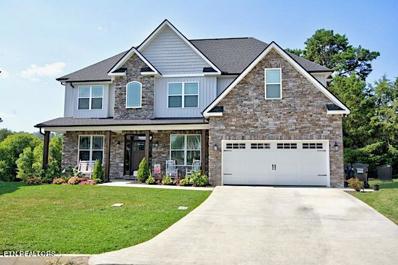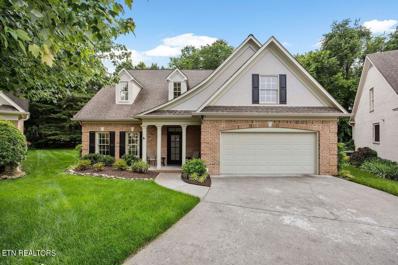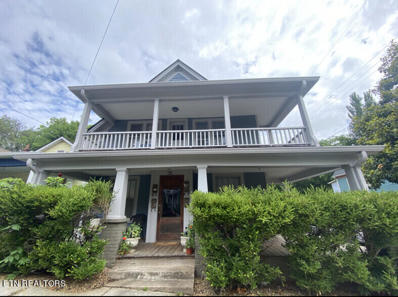Knoxville TN Homes for Rent
- Type:
- Condo
- Sq.Ft.:
- 1,360
- Status:
- Active
- Beds:
- 2
- Lot size:
- 0.01 Acres
- Year built:
- 1975
- Baths:
- 2.00
- MLS#:
- 1274851
- Subdivision:
- Palisades Condo Unit B84 Common Ele. 004
ADDITIONAL INFORMATION
Just like living in the tree tops, this 3rd floor unit in the beautiful Palisades is well appointed with spacious bedrooms and closets, very open living and dining area that is large enough for most any furniture placement, and over-sized front patio. Refrigerator, washer and dryer are included in the sale of this unit. This one is move-in ready!
- Type:
- Single Family
- Sq.Ft.:
- 2,276
- Status:
- Active
- Beds:
- 4
- Lot size:
- 0.25 Acres
- Year built:
- 2007
- Baths:
- 3.00
- MLS#:
- 1274596
- Subdivision:
- Shannon Valley Farms Unit 3 Sec A
ADDITIONAL INFORMATION
Welcome to 6012 Gallant Lane! This gorgeous, spacious, meticulously maintained home is move in ready & perfectly situated on a very private street in highly sought after Shannon Valley Farms! The Interior of this home features newly installed, durable laminate flooring throughout the entire main level, cozy gas fireplace, recently updated Kitchen with ample cabinet space & gorgeous granite countertops, extra Cabinet/Office nook in Kitchen, tile in Baths, & walk-in Closets, all of which add style & charm to this well loved home! On the second level, there is a large room over the Garage that has a spacious closet so it could be used as a very sizable 4th Bedroom or a large Bonus Room, whichever your heart desires or your need dictates. All of the Bedrooms of this floor plan are spacious and feature large closets as well! All new flooring on the main level, remodeled Kitchen with granite countertops, newer carpet on the 2nd level, & brand new over-sized back deck are the recent updates done at this beautiful home! If all that isn't enough, the extended deck area out back, & large, flat, fenced back yard are perfect for simply relaxing in the evenings, children playing to their hearts content, or entertaining as many guests as you like with plenty of privacy behind! Plus the wonderful amenities of Shannon Valley Farms: Sidewalks, Clubhouse, Workout Room, Playground, & Community Pool!
- Type:
- Single Family
- Sq.Ft.:
- 1,545
- Status:
- Active
- Beds:
- 3
- Lot size:
- 0.39 Acres
- Year built:
- 1973
- Baths:
- 2.00
- MLS#:
- 1274537
- Subdivision:
- Stonebrook Unit 1
ADDITIONAL INFORMATION
Charming rancher located in the heart of Knoxville. This home offers three bedrooms and two bathrooms. Primary bedroom has walk in closet and en suite bathroom. Kitchen opens up to the cozy den with a fireplace. Laundry right off of the kitchen. The home also boasts a private fenced in back yard and a spacious two car garage. Do not miss this one!
$1,575,000
1768 Redgrave Rd Knoxville, TN 37922
- Type:
- Single Family
- Sq.Ft.:
- 5,902
- Status:
- Active
- Beds:
- 6
- Lot size:
- 1.58 Acres
- Year built:
- 2006
- Baths:
- 7.00
- MLS#:
- 1274229
- Subdivision:
- Hillshire Of Whittington Creek
ADDITIONAL INFORMATION
Immaculate Updated Luxury Home, Custom Built, in the heart of Centralized W. Knoxville, almost 6000 sqft, 6BR, 6.5BTH, 2 Back Patios in Private Backyard (Upper patio's fully screened in), 2 New HVACs, New Steps in back patio, Humidifier, Loaded with Spaces, Cathedral Ceiling, Master on Main, Plantation Shutters, Quartz Countertops, Jacuzzi Tub, Each room has it's own bathroom, PLUS Bonus Room. SPACIOUS Finished Walkout Basement has: Recreation/Workout room, Living Room, Bedroom, Full Bath, And an Extra Room, Well Established Luxury Subdivision with Clubhouse, Tennis Courts, Swim Pool, Sand Volley ball, 2 Miles Walking Trails, Kids Swim pool, Play Ground, Club House, Side Walks through out the subdivision, Minutes to all Amenities.
$75,000
Baker Ave Knoxville, TN 37920
- Type:
- Land
- Sq.Ft.:
- n/a
- Status:
- Active
- Beds:
- n/a
- Lot size:
- 1.12 Acres
- Baths:
- MLS#:
- 1274646
ADDITIONAL INFORMATION
This residential lot is zoned RN-2. Utilities with KUB (electric, water, gas & sewer) are available at the road. Only restrictions are zoning with hillside protection.
$270,000
2829 Linden Ave Knoxville, TN 37914
- Type:
- Single Family
- Sq.Ft.:
- 2,200
- Status:
- Active
- Beds:
- 3
- Lot size:
- 0.17 Acres
- Year built:
- 1925
- Baths:
- 2.00
- MLS#:
- 1274608
- Subdivision:
- Cold Springs
ADDITIONAL INFORMATION
Beautiful Basement Rancher with a spacious front porch and old world charm. Home has had extensive remodeling. Basement has a bedroom, full bath, office and living room. Basement is walkout. Newer roof.
- Type:
- Single Family
- Sq.Ft.:
- 1,324
- Status:
- Active
- Beds:
- 3
- Lot size:
- 1.4 Acres
- Year built:
- 1956
- Baths:
- 1.00
- MLS#:
- 1274595
ADDITIONAL INFORMATION
This 3 bedroom stick built Brick house has Cedar lined closets and has been in the family for 3 generations. This is your opportunity to pick up 1.4acres of this beautiful Tennessee Country. This home has mountain views, Privacy and a two car cinder block built garage. There is room for an RV to be parked and rolling hills. This home is minutes from the lake, it's short drive to near by schools, and yet still close to shopping. Needs some updates and repairs but this is the perfect home for the right someone. Is that you?
- Type:
- Condo
- Sq.Ft.:
- 1,592
- Status:
- Active
- Beds:
- 3
- Year built:
- 1997
- Baths:
- 2.00
- MLS#:
- 1274561
- Subdivision:
- Mcclouds Landing Condos Bldg J Unit 4
ADDITIONAL INFORMATION
One level living at its finest, no steps to enter this beautiful condo. This 3 bedroom/ 2 bath condo has a brand-new roof, updated wood flooring, tile and paint. Very nice, well cared for unit, with a great floor plan. Walk in closets with great storage. Updated HVAC with Humidifier. Nice sunroom, with walk out patio and a flat private back yard. Neighborhood walking trail. Don't miss this like new unit!!!
- Type:
- Single Family
- Sq.Ft.:
- 2,047
- Status:
- Active
- Beds:
- 3
- Lot size:
- 0.38 Acres
- Year built:
- 1960
- Baths:
- 2.00
- MLS#:
- 1274570
- Subdivision:
- Valley View Resub
ADDITIONAL INFORMATION
This beautiful 1960's classic & nostalgic Basement Ranch style Bungalow has been completely renovated and ready for new homeowner. This beauty offers versatility of the mid-century modern style which allows furnishings to be mixed and matched, from a clean line minimalist look, to a bold and expressive look. Enter the Robins egg colored front door to the light and bright great room featuring a gas log fireplace and gorgeous hardwood floors. The great room leads to the brand new Kitchen with Granite counter tops, a stainless steel Whirlpool appliance package, new flooring, and hints of the fun accent color carried through-out. The Kitchen exits to the covered carport which doubles as outdoor living area for gatherings. Two fresh and spacious Main Level Bedrooms, and 1 fully updated Bathroom complete the main level. The finished basement offers space which could serve as a Bedroom or a large Rec Room, a Full Bathroom, Laundry Room, Large Flex Room perfect for office or home gym, and extra storage room with tons of shelving to keep you organized. The large lot is fenced and level & ready for outdoor games or firepit, and there's a storage building in the back, perfect for lawn equipment. Great location, just 6 minutes from U.T. / downtown, walking distance to Alice Bell Pool-Aquatic Club & Whittle Springs golf course.
- Type:
- Single Family
- Sq.Ft.:
- 1,908
- Status:
- Active
- Beds:
- 4
- Lot size:
- 0.4 Acres
- Year built:
- 1978
- Baths:
- 3.00
- MLS#:
- 1274548
- Subdivision:
- Farmington
ADDITIONAL INFORMATION
Nestled in the heart of West Knoxville, this 4-bedroom, 2.5-bathroom charmer is waiting to welcome you home! It features new flooring, new paint throughout, updated bathrooms and a spacious open floor plan. Imagine relaxing evenings in your spacious living room, seamlessly connected to an open kitchen perfect for entertaining. Need some extra space? The finished basement with its cozy stone fireplace offers endless possibilities - a playroom, home office, or your own private retreat. Step outside to your expansive backyard - the ideal spot for summer BBQs, gardening, or simply enjoying the fresh air. Wide, walkable streets create a welcoming neighborhood atmosphere. With a 1-car garage and ample driveway parking, you'll have plenty of space for friends and family. Don't miss out on this fantastic opportunity! Schedule your viewing today.
- Type:
- Single Family
- Sq.Ft.:
- 2,858
- Status:
- Active
- Beds:
- 3
- Lot size:
- 11 Acres
- Year built:
- 1973
- Baths:
- 2.00
- MLS#:
- 1274500
ADDITIONAL INFORMATION
Charming 4 Bed, 2 Bath home with so much room! Located on a rural unrestricted 11 acres, only 5 miles from Center of Halls, this home offers a comfort and a peaceful environment. The sprawling grounds feature well-maintained lawns with mature trees and landscaping, offering plenty of room for outdoor activities and gardening, with mountains rising around you in scenic display. The house sits nestled among it all, boasting an attractive curb appeal with a smokey mountain black and white brick exterior, topped with an asphalt shingle roof. The columned front porch leads you into the home where you will find split level floor plan connecting you to the convenience of two separate kitchens and living rooms. As you make your way upstairs, you enter the spacious living room with LVP floors that seamlessly connects to the dining room swathed in parquet wood floors, with sliding glass door leading to the sunroom. The kitchen is located adjacent to the dining room and features a cozy area for cooking and a window to look out into sunroom and lawns, with breakfast bar for casual dining and stainless steel appliances for efficient meal prep. The second kitchen is large and light-filled with white cabinets and complementing appliances. Anchored by a stone fireplace, the lower level paneled den is a private retreat with bar, perfect as a living room, media space, or game room. Each bedroom is generously scaled, and there is a mother-in-law suite for added sleeping versatility. The living room and three upstairs bedrooms have been freshly painted and some of the lower level has been upgraded. Outside, this house provides a covered deck with patio dining area. Along with an attached 2-car garage, there is a detached 30X40 three-car garage with large workshop area. For storage or other needs, a large Quonset hut is on property. So many great features await you! Buyer to verify all information.
- Type:
- Single Family
- Sq.Ft.:
- 1,050
- Status:
- Active
- Beds:
- 2
- Year built:
- 1968
- Baths:
- 1.00
- MLS#:
- 1274489
- Subdivision:
- Normandy Chateau
ADDITIONAL INFORMATION
ABSOLUTLEY STUNNING condo in condominium community Normandy Chateau centrally located in the Heart of Fountain City. The 2 Bedroom 1 Bath room unit is on the 3rd floor. High ceilings really give uniqueness in kitchen living dining area. Hardwood and Tile floor throughout! SO MANY CLOSETS throughout hallway. Extra large Bedrooms! Designated carport space. HOA covers water, sewer, trash, exterior building and grounds maintenance and insurance. Seller may consider selling the condo furnished.
- Type:
- Single Family
- Sq.Ft.:
- 3,340
- Status:
- Active
- Beds:
- 4
- Lot size:
- 0.34 Acres
- Year built:
- 2022
- Baths:
- 4.00
- MLS#:
- 1274448
- Subdivision:
- Vining Mill
ADDITIONAL INFORMATION
THE WAIT IS OVER..... Don't miss this opportunity to purchase the sought after Aiken ''Farmhouse Style'' Model home located on a level home site with woods in the back. Large rocking chair front porch welcomes you into this beautifully appointed open floorplan with farmhouse trim throughout. Main level offers a large great room with bult-in bookcases, fireplace and large windows looking out to your screened back porch and quiet backyard. Adjacent to the great room you will enjoy cooking and gathering in the gourmet kitchen with painted cabinets; oversized quartz island; upgraded Whirlpool gas cooktop and microwave and oven unit and designer tiled backsplash. Large breakfast room PLUS a flex room which makes a great study or formal dining room. Spacious owner's suite with tiled walk-in shower and tub; linen closet. Owner's closet opens into laundry room for your convenience. Upstairs you will enjoy 2 bedrooms PLUS a 3rd bedroom ensuite with 2 closets and private bath. Unbelievable upstairs storage area!!! 3 CAR garage: 1 2 car garage plus a separate 1 car garage with a connecting door makes a great place for that special car or a workshop area. Energy features include: Tankless Hot Water Heater, Rapid Hot Water System and Radiant Barrier Sheathing. C Home can close mid October. A MUST SEE!
$359,900
2021 Nadine St Knoxville, TN 37917
- Type:
- Single Family
- Sq.Ft.:
- 2,663
- Status:
- Active
- Beds:
- 4
- Lot size:
- 0.6 Acres
- Year built:
- 1920
- Baths:
- 3.00
- MLS#:
- 1274388
- Subdivision:
- Fretz First Add
ADDITIONAL INFORMATION
The property located at 2021 Nadine Street in Knoxville, TN, boasts a charming and spacious layout perfect for both relaxation and entertainment, complemented by the luxury of an adjoining lot. This additional space opens up numerous possibilities for expansion or creating your very own outdoor oasis. The home exudes warmth and welcomes residents and guests alike with its inviting ambiance. Situated in a vibrant community, the residence offers a unique blend of comfort and convenience, making it an ideal choice for those looking to make Knoxville their home. Whether you're drawn to its lush, expansive surroundings or the potential to personalize your living space, this property is truly a gem in the heart of Tennessee.
- Type:
- Single Family
- Sq.Ft.:
- 2,676
- Status:
- Active
- Beds:
- 3
- Lot size:
- 0.02 Acres
- Year built:
- 2010
- Baths:
- 3.00
- MLS#:
- 1274320
- Subdivision:
- Villas At Timberlake Unit 5
ADDITIONAL INFORMATION
Taking MOVE IN READY to the Next Level! in this Timberlake Villa. All furnishings and decor throughout the home are for sale and negotiable. Fantastic Updates including lighting, kitchen, and bathrooms along with flooring, paint, main level HVAC Nov 2023 and More. Abundance of Amenities inside and out. Main level master with 2 more bedrooms and bonus upstairs. Enclosed sunroom/den/office plus screened in back porch and additional fire pit patio. Neighborhood Amenities include pool, tennis courts, lake, clubhouse, sidewalks etc and Villas include yard maintenance. All this with the Home of your Dreams makes it ready for you to experience the WOW Factor at 8341 Shoregate Lane.
- Type:
- Single Family
- Sq.Ft.:
- 3,054
- Status:
- Active
- Beds:
- 5
- Lot size:
- 0.41 Acres
- Year built:
- 2024
- Baths:
- 4.00
- MLS#:
- 1274319
- Subdivision:
- Brookmere
ADDITIONAL INFORMATION
ONLY THREE OPPORTUNITES LEFT IN ONE OF KNOXVILLE'S PREMIER COMMUNITIES BROOKMERE MANOR! Situated an a cul-de-sac lot on a private street, this 5 bedroom/3.5 bath ''Farmhouse'' beauty offers luxury features, great use of space, and an open-concept floor plan! As you walk into the foyer of this special place, you will notice the roomy feel of this home! The Great Room, Kitchen, and informal Dining Space all open into each other - along with a beautiful glass windowed Sun Room! The kitchen features painted cabinets, exquisite granite countertops, center island, cooktop, stacked microwave/oven combo, cabinet-built vent hood, and charming pendant lights. This kitchen is a chef's dream! The large Great Room, features a coffered decorative ceiling and a gas fireplace and mantel. The Dining space has craftsman wainscoting and can be used as a formal or informal space! There is also a covered porch just off the Sunroom - perfect for having that morning coffee, or just relaxing in your very private back yard. Tucked away on the main level is the Owner's Bedroom Suite and it is decked to the hilt with upgrades, including a trey ceiling, upgraded lighting and the Owner's bath has a huge walk-in shower, and a very roomy walk-in closet! As you walk upstairs, you will notice the abundant iron baluster open railings. There are 4 bedrooms on the upper level and a wonderful Bonus Room - tucked in between the bedrooms - the perfect gathering space for fun and games. Too many upgrades to mention in this home! Stone/Brick/Hardy Plank exterior - black windows, irrigation and sod yard. Come see this special home! All Farragut Schools! Community pool and walking trails!
- Type:
- Single Family
- Sq.Ft.:
- 3,157
- Status:
- Active
- Beds:
- 4
- Lot size:
- 0.3 Acres
- Year built:
- 2024
- Baths:
- 4.00
- MLS#:
- 1274318
- Subdivision:
- Brookmere Manor
ADDITIONAL INFORMATION
Final lots left in one of Knoxville's finest communities - Brookmere Manor! The very popular Essex European floor plan features a 2-story Great Room and over 2000 square feet of living space on the main level! High-end upgrades abound in this newly constructed home. First - the Gourmet Kitchen, which has Kitchen-aid appliances, quartz countertops and quartz backsplash, gas cooking with a cooktop and French-style wood vent hood, and a tall cabinet with a stacked microwave/oven combo. The kitchen is very roomy with an informal dining space plus room to sit around the center island for a quick meal. The Great Room has built-in book shelves, and a granite surround gas fireplace and custom mantel. The Owner's Suite boasts a decorative trey ceiling and a very large walk-in closet. Enjoy the luxury bathroom that includes quartz countertops, a large walk-in shower, and a separate free standing garden bathtub. All hardwood flooring on the main level! The Dining Room could be used for formal meals, or convert to a music room or living room. Just off the 1-car garage is a very cozy Study/Office, complete with a decorative coffered ceiling. Upstairs there are 3 good-sized bedrooms and a wonderful loft room - overlooking the 2-story Great Room. One of the bedrooms has its own bathroom, making it perfect for a guest suite. There are too many upgrades to mention them all! All sod yard and very private backyard with a covered porch. This house is all brick with stone and shake siding accents. Farragut schools! Community pool and walking trails!
$294,900
2740 Nichols Ave Knoxville, TN 37917
- Type:
- Single Family
- Sq.Ft.:
- 1,100
- Status:
- Active
- Beds:
- 3
- Lot size:
- 0.18 Acres
- Year built:
- 1920
- Baths:
- 2.00
- MLS#:
- 1274233
- Subdivision:
- Bertha C Raby
ADDITIONAL INFORMATION
Amazing totally remodeled home featuring 3 bedrooms 2 baths sitting on a nice level lot and located just few minutes from downtown, Iams Nature Center, University of TN, theaters, nice restaurants, museums and entertainment. Also, just 8 minutes from the Knoxville Zoo, Botanical garden. Open floor plan, modern kitchen with stainless steel appliances, butcher block countertops, cathedral ceiling on living room/ kitchen/diner room. Luxury Vinyl plank floors throughout (no carpet), large front covered porch, spacious carport, professional landscaping
- Type:
- Single Family
- Sq.Ft.:
- 2,472
- Status:
- Active
- Beds:
- 4
- Lot size:
- 0.2 Acres
- Year built:
- 1971
- Baths:
- 2.00
- MLS#:
- 1274231
ADDITIONAL INFORMATION
Amazing just like a brand new home located off Northshore just a few minutes from Kingston Pike in the heart of Bearden. It features: open floor plan concept with modern kitchen, stainless steal appliances, quartz counter tops, LVP floors, large bedrooms, all 4 bedrooms in the main level, spacious man cave in the walkout basement, large front deck, area where you can build a fire pit and so much more. The location is ideal!! close to shopping areas, supermarkets, restaurants, churches, I-40, 12 minutes to the University of Tennessee, and downtown. Two parking areas: one on main level and the other on basement area Schedule your showing today!
- Type:
- Condo
- Sq.Ft.:
- 3,948
- Status:
- Active
- Beds:
- 4
- Year built:
- 2006
- Baths:
- 4.00
- MLS#:
- 1274048
- Subdivision:
- Villas At Forest Brook Unit 18
ADDITIONAL INFORMATION
Welcome Home to Luxury and Comfort in the Heart of Forest Brook! The gorgeous Charleston Style gardens welcome you into your dream retreat nestled within the exquisite Villa's at Forest Brook. This stunning 4-bedroom, 3 1/2 bath residence offers a perfect blend of elegance and functionality. Main Level Master Suite: Your private sanctuary awaits! The spacious primary bedroom is designed for relaxation, featuring a cozy sitting area, an en-suite bathroom complete with a luxurious walk-in shower and a soaking tub for unwinding after a long day. Elegant Entertaining Spaces: Host memorable gatherings in the formal dining room, or take advantage of the Butler's pantry/bar that makes entertaining a breeze. The galley-style eat-in kitchen is not only functional but also perfect for casual dining with loved ones. Stunning Architecture: Enjoy the grandeur of 10-foot ceilings and custom molding throughout, creating an airy and sophisticated atmosphere. The wide oak flooring adds warmth and style to every inch of this beautiful home. Sunlit Comfort: The charming shiplap sunroom is a highlight of the home, featuring a cozy wood-burning fireplace with a gas starter, perfect for year-round enjoyment. Custom built-ins provide ample space for firewood and decor, making this space an inviting retreat. Versatile Upstairs Living: With three additional bedrooms upstairs, a spacious bonus room/hobby room, and an inviting upstairs den, there's room for everyone to unwind, play, or work from home comfortably. Enjoy peace of mind with two new HVAC systems and a new water heater, ensuring comfort and efficiency for years to come. Don't miss this opportunity to own a slice of paradise in Forest Brook! Schedule your private tour today and experience firsthand the charm, elegance, and serenity this remarkable home offers. Your dream home awaits! Buyer to verify square footage.
- Type:
- Single Family
- Sq.Ft.:
- 1,632
- Status:
- Active
- Beds:
- 3
- Lot size:
- 0.26 Acres
- Year built:
- 1978
- Baths:
- 2.00
- MLS#:
- 1274106
- Subdivision:
- Pleasant Hill Sub Unit 4
ADDITIONAL INFORMATION
Seller may consider buyer concessions if made in an offer. Welcome to your dream home. The fresh interior paint in a neutral color scheme sets a calming tone throughout the property. The new flooring throughout the home adds a touch of elegance and sophistication. The kitchen boasts an accent backsplash that adds a pop of color and style. For your outdoor enjoyment, a deck is ready for your leisurely afternoons. This home is ready for you to make it your own. Don't miss out on this incredible opportunity. This home has been virtually staged to illustrate its potential.
- Type:
- Other
- Sq.Ft.:
- 3,200
- Status:
- Active
- Beds:
- 5
- Lot size:
- 0.25 Acres
- Year built:
- 2020
- Baths:
- 3.00
- MLS#:
- 1274101
- Subdivision:
- Hickory Creek Farms Subdivision
ADDITIONAL INFORMATION
This beautiful Magnolia Floor Plan in Hardin Valley is like new with all the upgrades already done for you. All the wonderful Magnolia floor plan features with generous size rooms including 5 bedrooms (guest BR on main level with full bath), 3 full baths, formal dining room, extra large bonus room, covered back porch, extra large lot on a cul de sac. All the extras are TV on the back deck, 10K black aluminum fence in the backyard, custom oversized windows and back door in the kitchen, gas range with stainless steel hood vented outside, tankless water heater, primary bath tiled shower, extra storage in primary closet, microwave drawer in the island, tiled backsplash, utility sink in the garage, drop zone in the garage, upgraded hardwood floors, 8 lb upgraded carpet pad, ceiling fans in all rooms, additional can lighting, solid wood front door, service door in garage, 20k stamped concrete patio with firepit. This home was finished with attention to detail and will impress you in the neighborhood. You will LOVE the extra large private covered back patio with TV and Firepit for the football time in Tennessee. It's one of a kind zoned for Hardin Valley Schools and only County taxes. Enjoy a piece of your own paradise while being close to some of the best shopping, restaurants, hospitals, and community college in Knoxville, TN.
- Type:
- Single Family
- Sq.Ft.:
- 2,904
- Status:
- Active
- Beds:
- 4
- Lot size:
- 0.32 Acres
- Year built:
- 2024
- Baths:
- 4.00
- MLS#:
- 1274082
- Subdivision:
- Vining Mill
ADDITIONAL INFORMATION
The Hudson Farmhouse floorplan is a stunning 4 bedroom, 3 1/2 bath RANCH WITH A 3 CAR GARAGE! This home is designed to make the most of a spacious open concept which flows into a designer kitchen with a large island and walk-in pantry. The fully appointed gourmet kitchen is a chef's dream with quartz countertops, Kitchen Aid gas cooktop, dishwasher and wall combination unit, under counter lights, tiled backsplash and decorative vented hood. You will enjoy both the indoors and outdoors in this home which showcases a 12' sliding door opening to a covered screened porch. The owner's bedroom suite offers hardwood floors and the bath features a tiled walk-in shower and separate sink areas. Upstairs you will enjoy an additional bedroom, bath and large bonus room. Bedroom 2 has a pocket door into bathroom 2 with a tile tub/shower. Large laundry room on main level.
- Type:
- Single Family
- Sq.Ft.:
- 2,783
- Status:
- Active
- Beds:
- 3
- Lot size:
- 0.02 Acres
- Year built:
- 1998
- Baths:
- 4.00
- MLS#:
- 1274078
- Subdivision:
- Highgrove Garden
ADDITIONAL INFORMATION
Best lot in the neighborhood. Located at rear corner and lots of privacy. Mint condition. Large primary suite on main level, very open plan with kitchen, den practically one room. Upper level has 2 suites plus an office area. Walk-in storage. Vaulted great room off keeping room. Formal dining room. You will not find a better location or better condition. Located across from Gettysvue Country Club right off Ebenezer Rd. Great for walking and enjoying neighbors. Move-in ready.
$735,000
605 Gill Ave Knoxville, TN 37917
- Type:
- Multi-Family
- Sq.Ft.:
- 3,164
- Status:
- Active
- Beds:
- n/a
- Lot size:
- 0.1 Acres
- Year built:
- 1910
- Baths:
- MLS#:
- 1274070
- Subdivision:
- Gills Add Pts 78
ADDITIONAL INFORMATION
This property offers a unique blend of historic charm and modern convenience, located in one of Knoxville's most desirable districts. Whether you're a seasoned investor or looking to start your portfolio, 605 Gill Avenue provides an excellent opportunity to own a piece of Knoxville's history while generating steady rental income. Property Overview: Historic 4th and Gill District, near Downtown Knoxville 4 Plex 3,164 sq ft (2) Downstairs units: 1-Bedroom Units (under 12 mo leases) (2) Upstairs units: 1 bed 1 bath w/ washer & dryer connection (Unoccupied) and 1 bed 1 bath - both vacant share an upstairs Balcony Convenient parking options include Off-Street Parking, On-Premise Parking, and On-Street Parking. Plenty of room to create a parking pad in the rear of the property. Roof is 14 years old. Owner has replaced water heaters and AC units in 2023.
| Real Estate listings held by other brokerage firms are marked with the name of the listing broker. Information being provided is for consumers' personal, non-commercial use and may not be used for any purpose other than to identify prospective properties consumers may be interested in purchasing. Copyright 2025 Knoxville Area Association of Realtors. All rights reserved. |
Knoxville Real Estate
The median home value in Knoxville, TN is $439,900. This is higher than the county median home value of $320,000. The national median home value is $338,100. The average price of homes sold in Knoxville, TN is $439,900. Approximately 41.81% of Knoxville homes are owned, compared to 47.22% rented, while 10.97% are vacant. Knoxville real estate listings include condos, townhomes, and single family homes for sale. Commercial properties are also available. If you see a property you’re interested in, contact a Knoxville real estate agent to arrange a tour today!
Knoxville, Tennessee has a population of 189,339. Knoxville is less family-centric than the surrounding county with 25.07% of the households containing married families with children. The county average for households married with children is 31.43%.
The median household income in Knoxville, Tennessee is $44,308. The median household income for the surrounding county is $62,911 compared to the national median of $69,021. The median age of people living in Knoxville is 33.5 years.
Knoxville Weather
The average high temperature in July is 88.1 degrees, with an average low temperature in January of 27.9 degrees. The average rainfall is approximately 50.3 inches per year, with 5.8 inches of snow per year.
