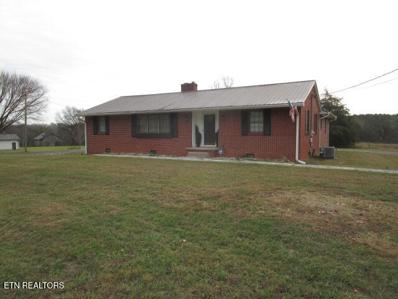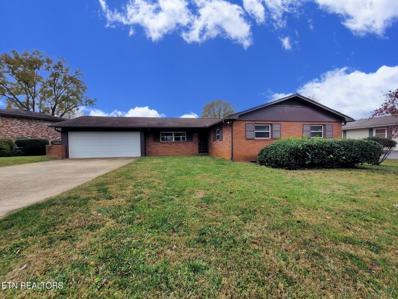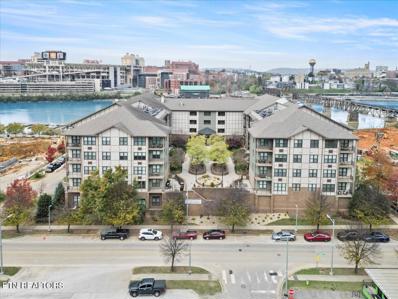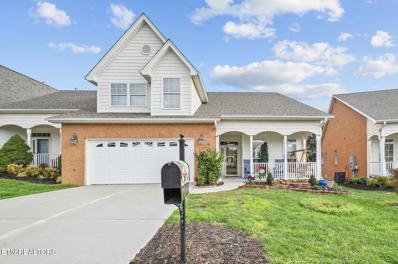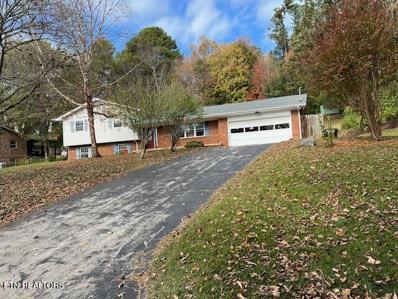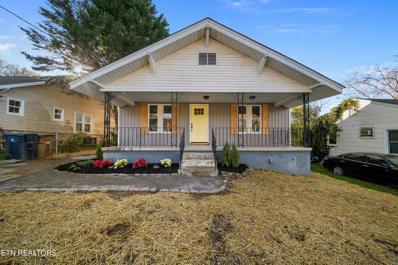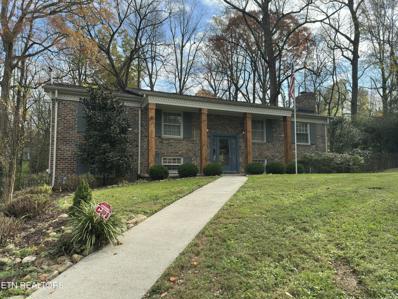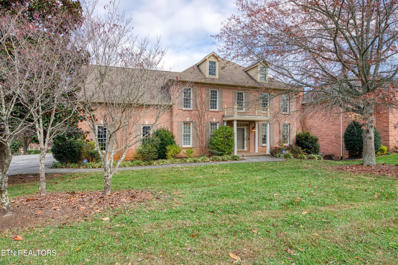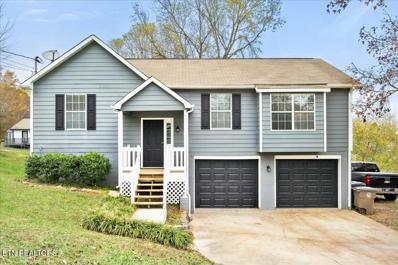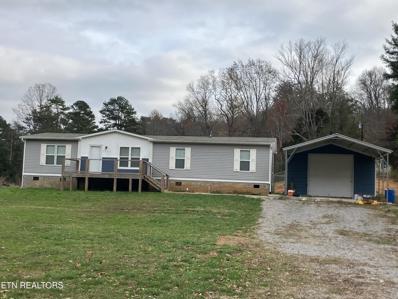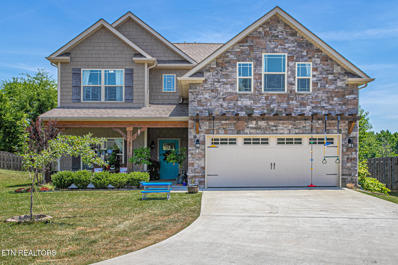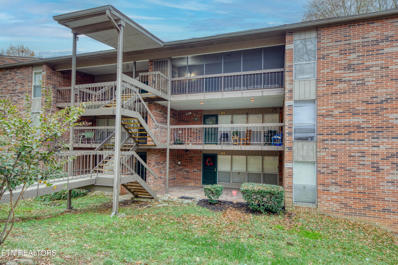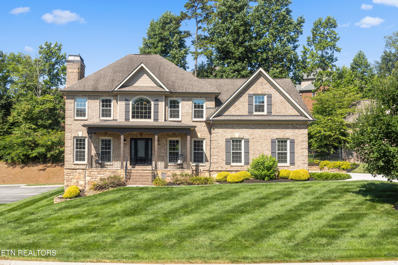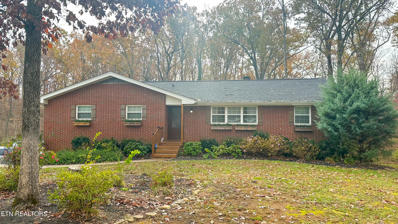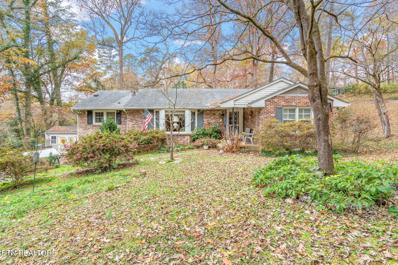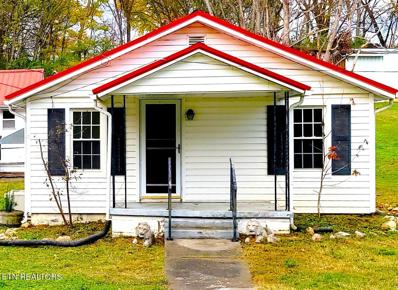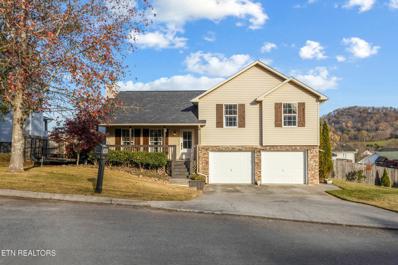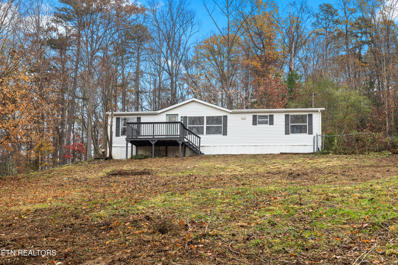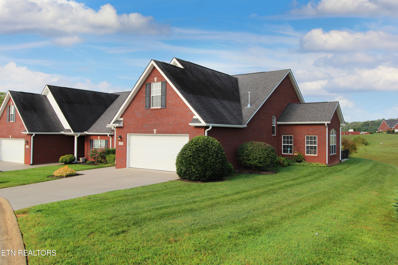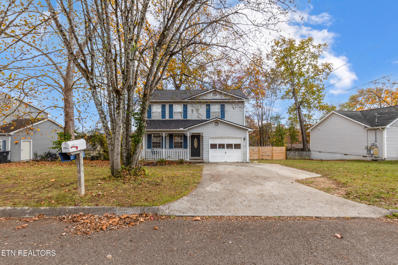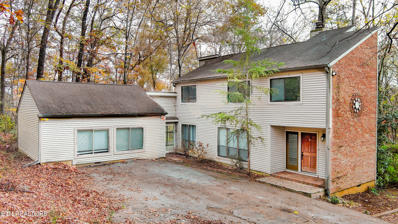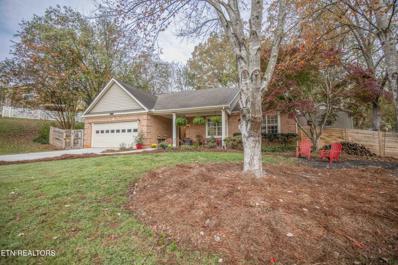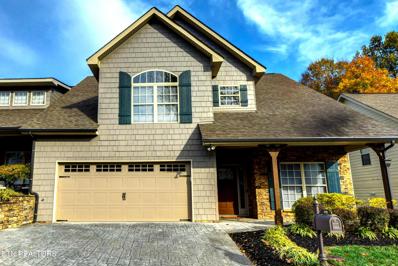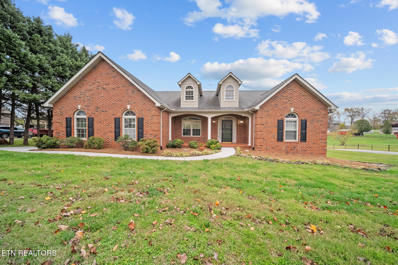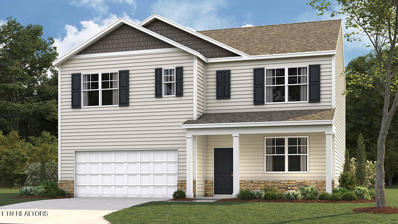Knoxville TN Homes for Rent
The median home value in Knoxville, TN is $475,000.
This is
higher than
the county median home value of $320,000.
The national median home value is $338,100.
The average price of homes sold in Knoxville, TN is $475,000.
Approximately 41.81% of Knoxville homes are owned,
compared to 47.22% rented, while
10.97% are vacant.
Knoxville real estate listings include condos, townhomes, and single family homes for sale.
Commercial properties are also available.
If you see a property you’re interested in, contact a Knoxville real estate agent to arrange a tour today!
- Type:
- Single Family
- Sq.Ft.:
- 2,084
- Status:
- NEW LISTING
- Beds:
- 3
- Lot size:
- 1 Acres
- Year built:
- 1960
- Baths:
- 2.00
- MLS#:
- 1283738
ADDITIONAL INFORMATION
Basement brick rancher on level lot. 48x42 detached garaged with extra storage. Open floor plan and updated kitchen with granite counters. New primary en suite with walk in shower and double vainities. Circle driveway for easy access, great location
$369,900
117 Killarney Rd Knoxville, TN 37923
- Type:
- Single Family
- Sq.Ft.:
- 1,581
- Status:
- NEW LISTING
- Beds:
- 3
- Lot size:
- 0.44 Acres
- Year built:
- 1959
- Baths:
- 2.00
- MLS#:
- 1283734
- Subdivision:
- Green Valley Add.
ADDITIONAL INFORMATION
1 level , 3br/2ba 1500+ sqft home in convenient West Knoxville location. Home sits on .44 acre level lot and has in ground pool.
- Type:
- Condo
- Sq.Ft.:
- 1,028
- Status:
- NEW LISTING
- Beds:
- 1
- Year built:
- 2008
- Baths:
- 1.00
- MLS#:
- 1283696
- Subdivision:
- Cityview At Riverwalk
ADDITIONAL INFORMATION
Come see this rare find and make it your own on the south waterfront of downtown Knoxville. This welcoming residence, nestled with its oversized balcony perched above a peaceful courtyard, features a spacious open living room and kitchen area with granite counter tops and generous bedroom with ample closet space, bathroom with a double granite vanity, separate walk-in shower plus a soaking tub, newer paint, wood floors and berber carpet. Also included is a deeded parking space (#131) in P2 gated garage and large interior climate controlled storage closet adjacent to unit (S-59). Resort-like amenities include marina for water access, riverfront pool with direct access to the riverwalk, fitness center overlooking the Tennessee River, secured bicycle and kayak storage, spacious clubroom, professionally landscaped courtyard, complete with gas grills and tranquil fountain. Enjoy an unparalleled combination of waterfront living and convenient access to the attractions of Knoxville's thriving Downtown, University of Tennessee sports and concerts, booming South Waterfront & Urban Wilderness, Kerns Food Hall, and much more. Dishwasher, Microwave, Range, Refrigerator, Washer/Dryer convey with unit. Home Warranty transferable to new owner with 3/29/2026 expiration. Buyer to verify square footage and HOA dues. CityView does not permit short-term rentals (6 month minimum lease term).
- Type:
- Condo
- Sq.Ft.:
- 2,300
- Status:
- NEW LISTING
- Beds:
- 3
- Lot size:
- 0.01 Acres
- Year built:
- 2005
- Baths:
- 2.00
- MLS#:
- 1283727
- Subdivision:
- Hannahs Grove Condos
ADDITIONAL INFORMATION
Spacious and stylish, this end-unit 1.5-story condo is nestled in the sought-after Hannah's Grove subdivision of the Halls community. Offering an inviting open-concept living and dining area, the home boasts a convenient primary suite on the main level, along with two additional bedrooms. Upstairs, you'll find a versatile bonus room, perfect for use as an office, extra storage, or a creative space. Thoughtful upgrades in 2023 include sleek granite kitchen countertops, a modern sink and faucet, and updated flooring throughout the kitchen, living areas, bedrooms, and laundry room. Major systems have also been updated with a new roof and water heater in 2023, providing peace of mind for years to come. Enjoy the neighborhood's amenities, including the nearby community pool, perfect for relaxing during summer months. Bonus: the Jacuzzi conveys, perfect for these chilly evenings in your new home!
Open House:
Sunday, 12/8 2:00-3:00PM
- Type:
- Single Family
- Sq.Ft.:
- 2,212
- Status:
- NEW LISTING
- Beds:
- 3
- Lot size:
- 0.54 Acres
- Year built:
- 1963
- Baths:
- 3.00
- MLS#:
- 1283726
- Subdivision:
- Kingston Hills
ADDITIONAL INFORMATION
ONLINE ONLY ESTATE AUCTION 3 Bedroom 2 1/2 Bath Tri-Level House Thursday, December 19th @ 6:00 PM 7713 Luxmore Dr. Knoxville, TN 37919 Estate of James & Barbara Bearden - 3 bedroom 2 1/2 bath, tri-level partial brick & siding house located in West Knoxville, 1 mile from West Town Mall. Over 2,150 sq. ft. of finished living area in this tri-level house that has on main level a large living room/den combination, formal dining room and a large country kitchen. Upstairs there are 3 bedrooms, 2 bathrooms and lots of storage. Downstairs is a large den with a wood burning fireplace, utility room and half bath House has an approximate 3-year old roof, Trane central gas heat and air conditioning, screened back porch for grilling and entertaining and a patio for relaxing. House has hardwood floors and replacement windows. Brick and vinyl siding on an approximate .54 acre lot at dead end of Luxmore Drive and a 2 car garage. AUCTIONEERS NOTE: This house is in a great neighborhood and needs some updating, but with minimal painting and minor repairs would be a great place to call home. Plan now to attend one of our open houses and get ready to bid.
$369,000
2607 Waverly St Knoxville, TN 37921
- Type:
- Single Family
- Sq.Ft.:
- 1,682
- Status:
- NEW LISTING
- Beds:
- 4
- Lot size:
- 0.17 Acres
- Year built:
- 1935
- Baths:
- 2.00
- MLS#:
- 1283698
- Subdivision:
- West Lonsdale
ADDITIONAL INFORMATION
Every inch of this charming home has been touched! A GREAT opportunity as a starter home or investment property this one is all about LOCATION! Minutes to downtown Knoxville, University of Tennessee Campus, and West Knoxville, it is turn-key in every sense of the phrase. Updated electrical, re-run plumbing (sewage and water line), as well as new sheeting and 30 year shingles on roof, new vinyl siding, and new HVAC unit. New LVP flooring throughout, new doors, trim, appliances, and paint. Every light fixture has been replaced as well as all electrical outlets and switches. New cabinets and counters in the kitchen along with new vanities in the bathrooms. Come experience all the charm with none of the hassle. HUGE primary suite with gorgeous en suite and large walk-through closet. Schedule your private showing today!
$595,000
220 Essex Drive Knoxville, TN 37922
- Type:
- Single Family
- Sq.Ft.:
- 2,460
- Status:
- NEW LISTING
- Beds:
- 3
- Lot size:
- 0.9 Acres
- Year built:
- 1965
- Baths:
- 3.00
- MLS#:
- 1283699
- Subdivision:
- Sevenoaks
ADDITIONAL INFORMATION
Welcome to this exquisite all-brick property in the highly desirable Sevenoaks Subdivision, a property that seamlessly blends timeless charm with modern luxury, boasting 3 bedrooms and 3 baths. The inviting open-concept main level features refinished hardwood floors, fresh paint throughout, new two-panel doors, and popcorn-free ceilings, creating a clean and sophisticated aesthetic. The kitchen is a chef's dream with all-new cabinets, stainless steel appliances, gas range top, quartz countertops with stunning backsplash, farmhouse sink, and a new island with cabinet storage and a breakfast bar. The master suite has been expanded to include a spacious walk-in closet with a sliding barn door and a luxurious, enlarged, ensuite bath with walk-in shower featuring Carrara marble tile, glass doors, rain-shower head, new toilet, custom vanity with leather-look granite countertop. The guest bath matches this elegance with a new tub surrounded by new tile and glass doors, a new cabinet, a sleek sink, and leather-look granite. The lower level is a private retreat with glazed concrete floors, a serene bedroom that opens to its own patio, full bath and a second screened porch, making it perfect for guests or multi-generational living. The den is centered around a wood-burning fireplace adorned with a custom large-beam mantle, adding a cozy yet refined touch. Outdoor living is elevated with double-decker screened porches ideal for relaxing or entertaining. Additional updates include new front and back exterior doors, new blinds, new light fixtures, and new code locks on the front and garage doors for enhanced convenience and security. Major system upgrades ensure peace of mind with a new tankless gas water heater and a seamless switch from septic to sewer. Additionally, roof is only 3 years old. Located in the sought-after Sevenoaks Subdivision, known for its tree-lined streets and close proximity to excellent schools, shopping, dining, and recreation, this home is a true gem that combines modern amenities with unparalleled charm. Schedule your private tour today to experience the best in style, comfort, and location!
$810,000
12965 Buckley Rd Knoxville, TN 37934
- Type:
- Single Family
- Sq.Ft.:
- 3,883
- Status:
- NEW LISTING
- Beds:
- 4
- Lot size:
- 0.36 Acres
- Year built:
- 1995
- Baths:
- 4.00
- MLS#:
- 1283585
- Subdivision:
- Saddle Ridge
ADDITIONAL INFORMATION
This 2 story plus basement home on a level lot is a rare find in Farragut and PRICED BELOW APPRAISED VALUE! Professional photos coming soon. With 4 bedrooms, 3.5 bathrooms plus a huge bonus room 12965 Buckley Rd has much to offer new owners. All Farragut Schools. The unfinished basement has endless possibilities of a workshop, in law quarters,, or finish it completely for the ultimate rec space. Blank slate for you to finish it as you wish or just enjoy the extra space (a 2nd gas fireplace is in the basement) Main level has a spacious eat in kitchen, dining room, office / living room space, family room with a gas fireplace plus a fabulous all seasons room with windows spanning the back of the house. 9 ft ceilings on the main level and open concept from the kitchen into the family room. Dual staircases - one with a chair lift, 3 car side entry garage, walkout basement to a patio, large level yard, and a brand-new water heater are some of the highlights you'll find in this property. Large bonus room upstairs offers attic storage and each of the 4 bedrooms has large closets. Jack and Jill bathroom set up is available with two of the bedrooms. Spacious primary suite is also on the second level. with en suite and whirlpool tub. This Colonial style house has smart home technology, central vac system, gas cooktop, & fabulous Saddle Ridge HOA amenities. Neighborhood is one of Farragut's finest with clubhouse, pool, courts and playground. Farragut offers award winning schools, parks and greenways for recreation, lake access, and this west side of Farragut is close to the interstate and Oak Ridge. Schedule your showing today!
$364,900
5912 Montina Rd Knoxville, TN 37912
- Type:
- Single Family
- Sq.Ft.:
- 1,732
- Status:
- NEW LISTING
- Beds:
- 3
- Lot size:
- 0.22 Acres
- Year built:
- 1991
- Baths:
- 3.00
- MLS#:
- 1283651
- Subdivision:
- Pleasant Hill S/d Unit 5
ADDITIONAL INFORMATION
Welcome Home! This charming 3-bedroom, 2.5-bath split foyer offers a thoughtfully designed layout with split bedrooms for enhanced privacy, separated by the inviting living room features higher ceilings that create a spacious and airy atmosphere, perfect for relaxation. The kitchen includes a cozy eat-in area with a delightful corner dining nook, ideal for family meals and entertaining friends. Just off the kitchen, you'll find a cozy dining area. Head to the lower level, where you'll find additional space that's perfect for hosting gatherings, along with a convenient half bath and extra storage options. Recent updates, including fresh interior paint and new garage doors, ensure a modern and stylish appeal throughout the home. You'll appreciate the abundance of storage available, making organization a breeze. Step outside to enjoy the beautifully restained deck, perfect for outdoor gatherings or simply unwinding in the fresh air. This home is a wonderful blend of comfort and functionality—don't miss your chance to make it yours ! **Seller recently had an inspection completed prior to listing the property to ensure there were no significant issues.**
- Type:
- Single Family
- Sq.Ft.:
- 1,560
- Status:
- NEW LISTING
- Beds:
- 3
- Lot size:
- 1 Acres
- Year built:
- 2021
- Baths:
- 2.00
- MLS#:
- 1283645
ADDITIONAL INFORMATION
Ready to move into on a flat to gently rolling 1 acre fenced lot. Split bed room floorplan, super master suite with tile shower and garden tub, large island kitchen open to family room and den/dining rm. 20x20 metal garage w/15x20 carport. Brick permanent foundation and great location close to schools and shopping. Wont last!
- Type:
- Single Family
- Sq.Ft.:
- 2,554
- Status:
- NEW LISTING
- Beds:
- 4
- Lot size:
- 0.23 Acres
- Year built:
- 2018
- Baths:
- 3.00
- MLS#:
- 1283627
- Subdivision:
- Letsinger Ridge At Snyder Road
ADDITIONAL INFORMATION
Don't miss this 4-bedroom, 3-bath home featuring an open floor plan and a spacious bonus room! The main level includes a bedroom and full bath, a cozy gas log fireplace in the living area, and a kitchen with a convenient breakfast bar. Located in a quiet neighborhood within the sought-after Hardin Valley school district, this property offers both comfort and convenience. The outdoor space is a true oasis for garden enthusiasts! Enjoy a variety of fruit trees (peach, apple, pear, and fig, to name a few), a large herb garden, vegetable gardens, and lush landscaping—a gardener's dream come true. Schedule your showing today! Buyer to verify all information.
- Type:
- Condo
- Sq.Ft.:
- 1,360
- Status:
- NEW LISTING
- Beds:
- 2
- Year built:
- 1975
- Baths:
- 2.00
- MLS#:
- 1283598
- Subdivision:
- Palisades Condos
ADDITIONAL INFORMATION
Move in ready West Knoxville condo that is conveniently located to shopping and the interstate. This condo has been totally renovated with a large open living area with new flooring and a beautiful brick accent wall. Kitchen has new appliances; cabinets; countertops; flooring; plumbing and farm sink. The bathrooms have been updated with new showers; toilets; plumbing; and floors. 2 spacious bedrooms and closets with new flooring and fresh paint. Large covered porch that is newly screened for privacy. Community amenities include a pool, clubhouse and tennis courts.
Open House:
Sunday, 12/1 2:00-4:00PM
- Type:
- Single Family
- Sq.Ft.:
- 3,749
- Status:
- NEW LISTING
- Beds:
- 4
- Lot size:
- 0.4 Acres
- Year built:
- 2013
- Baths:
- 4.00
- MLS#:
- 1283620
- Subdivision:
- Fox Creek S/d
ADDITIONAL INFORMATION
STUNNING CUSTOM-BUILT HOME IN PRIME FARRAGUT LOCATION! Welcome This beautifully crafted home was constructed with ATTENTION TO DETAIL. Tucked away in one of the most beautiful and convenient locations yet right in the heart of FARRAGUT. Arrive home to the COVERED FRONT PORCH with plenty of room for rocking chairs. The home has 4 SPACIOUS BEDROOMS,3.5 baths, an OFFICE and a 3 CAR GARAGE. There's over 3700 square feet of luxurious living space. This includes the basement that is plumbed for a full bath and is heated and cooled. The basement can be accessed from within the home or from the private exterior entrance. This home is designed to impress. Details include BULL-NOSED CORNERS, 9 FOOT ceilings throughout beautiful CROWN MOLDING. All NEW WINDOWS helping to further insulate the home. Upon entering this stunning home, you'll be welcomed in to the SPACIOUS light-filled living room with hand scraped HARDWOOD FLOORING, gas log FIREPLACE. Just off of the living room is the MASSIVE SCREENED in porch with SOLAR SHADES and CABLE TV hook up. The kitchen has SOLID SURFACE COUNTERS, combining functionality with style. It also has ample STORAGE and offers two opportunities for eating spaces. There's a BREAKFAST BAR and a BREAKFAST NOOK. All appliances, including the REFRIGERATOR, convey with the home. Love cooking with gas? Me too! There's a fantastic GAS RANGE for those who enjoy cooking & baking. The kitchen flows smoothly to both the living and dining rooms. The formal DINING ROOM is light infused and is detailed with CROWN MOLDING & WAINSCOTING. All FOUR BEDROOMS are generously sized and are located upstairs. The Primary Suite boasts an en suite with a walk-in shower, large tub, double bowl vanities and double walk-in closets. The second bedroom features its own en suite bathroom & walk in closet. Bedroom three is bright and cheerful and has a large closet. Currently bedroom four is used as an office and provides flexibility to suit your needs. A huge BONUS ROOM offers additional space for entertainment, a playroom, or a home gym. Also on the upper floor is a LARGE LAUNDRY ROOM with cabinets and folding table. The home has a THREE-CAR SIDE ENTRY GARAGE three-car for ample parking and storage. There's an additional PARKING PAD for overflow parking. There's also a multiple zone irrigation system with Rain Machine Smart Control unit to keep your landscaping watered when it's needed. HERE'S WHERE THERE'S MONEY TO BE MADE! The property features an ENTIRE UNFINISHED BASEMENT with 9' ceilings and is plumbed for a full bathroom. The BASEMENT is accessible from within the home or through its separate entry. This space offers endless potential for customization, storage or additional living quarters. Enjoy access to the NEIGHBORHOOD POOL, perfect for relaxation and recreation. Benefit from LOW HOA FEES while enjoying this well-maintained community. Located in a PRIME WEST KNOXVILLE location, this home is close to top-rated schools, parks, COSTCO, TURKEY CREEK, and a ton of dining and shopping options. Don't miss the opportunity to own this beautiful home in one of FARRAGUT'S most sought-after neighborhoods.
- Type:
- Single Family
- Sq.Ft.:
- 2,453
- Status:
- NEW LISTING
- Beds:
- 3
- Lot size:
- 0.7 Acres
- Year built:
- 1967
- Baths:
- 3.00
- MLS#:
- 1283608
ADDITIONAL INFORMATION
Great renovated brick basement rancher, open house plan, tile and carpet; updated baths, all new lights thru out home, updated garage doors, newer stamped concrete patio. HVAC 2014; 2 woodburning fireplaces. Great kitchen with huge pantry w/ barn doors and stainless appliances-refrigerator
$355,000
5212 Rellim Rd Knoxville, TN 37914
- Type:
- Single Family
- Sq.Ft.:
- 1,817
- Status:
- NEW LISTING
- Beds:
- 3
- Lot size:
- 0.33 Acres
- Year built:
- 1958
- Baths:
- 2.00
- MLS#:
- 1283604
- Subdivision:
- Sunset Ridge Chilhowee Hills
ADDITIONAL INFORMATION
Charming vintage home with lots of original features located in a beautiful neighborhood just 10 minutes from downtown Knoxville and 36 minutes from Pigeon Forge. Features include built-in bookshelves, real pine cabinetry, tile floors in baths and real hardwood on main. Home has an office downstairs, garage and unfinished basement area that could be finished for more room. The storage building stays. Leaf filters just added to gutters. Enjoy all the mature trees and park like setting! Square footage is approximate. Buyer to verify all information. Being sold 'As Is.'
- Type:
- Single Family
- Sq.Ft.:
- 1,100
- Status:
- NEW LISTING
- Beds:
- 3
- Lot size:
- 0.6 Acres
- Year built:
- 1935
- Baths:
- 1.00
- MLS#:
- 1283600
ADDITIONAL INFORMATION
Three Bedroom Rancher On Over Half Acre Not In A Subdivision!! This Rancher is ready for your custom touch; Some updates have been done including new plumbing and a new bathroom. The home has a metal roof, vinyl siding, detached garage, and large storage shed on a level over half acre lot.
- Type:
- Single Family
- Sq.Ft.:
- 1,324
- Status:
- NEW LISTING
- Beds:
- 3
- Lot size:
- 0.22 Acres
- Year built:
- 2000
- Baths:
- 2.00
- MLS#:
- 1283586
- Subdivision:
- Twin Brooks Unit 1
ADDITIONAL INFORMATION
Discover the charm of this 3-bedroom, 2-bathroom home that combines comfort, elegance, and functionality. With an abundance of natural light, the thoughtfully designed layout flows seamlessly from room to room, offering both cozy spaces and an inviting atmosphere. Hardwood flooring adds warmth and character throughout, while the fully renovated kitchen shines as the heart of the home. Enjoy evenings by the wood-burning fireplace (with gas connection available) or step outside through new double glass French doors to your private retreat. The massive deck overlooks mountain views and leads to a backyard paradise. Swim in the fiberglass in-ground pool, unwind by the custom koi pond, or watch the sunset from the patio swing. The fully fenced yard ensures peace of mind for children and pets, and the pool's safety cover adds an extra layer of security. Additional highlights include a new roof (2024), an oversized 2-car garage with a versatile storage room/office, and a storage shed in the backyard for all your outdoor needs. This home is perfect for creating memories, whether relaxing poolside or enjoying quiet mountain evenings. Schedule your private tour today!
$219,900
7023 Terry Drive Knoxville, TN 37924
- Type:
- Single Family
- Sq.Ft.:
- 1,242
- Status:
- NEW LISTING
- Beds:
- 3
- Lot size:
- 0.95 Acres
- Year built:
- 2002
- Baths:
- 2.00
- MLS#:
- 1283599
- Subdivision:
- George Hicks
ADDITIONAL INFORMATION
Completely updated 3 bedroom, 2 bath home on almost one acre! This one is better than new with a convenient location just minutes from downtown while offering the privacy of a country setting. There are so many updates including new flooring, new light fixtures, new HVAC system, fresh paint, new bathrooms, and blue tooth speakers in both bathrooms! The kitchen offers new cabinets and countertops, stainless steel range and dishwasher, and a pantry closet. The spacious primary suite includes a walk-in shower, soaking tub, and two walk-in closets. Enjoy the deck overlooking the private yard.
- Type:
- Condo
- Sq.Ft.:
- 2,727
- Status:
- NEW LISTING
- Beds:
- 3
- Year built:
- 2009
- Baths:
- 3.00
- MLS#:
- 1283487
- Subdivision:
- Alyshas Vineyard
ADDITIONAL INFORMATION
You must see this upscale brick home located in the gated community of Alysha's Vineyard. You will love the premium building materials used throughout the home and the open floor plan. The kitchen has granite countertops, a tile backsplash, stainless appliances, cabinet under lighting, and a tile floor. The spacious master bedroom has a large walk-in closet, double vanity, walk in shower, and a jetted tub. An additional bedroom is on the main level. On the 2nd level is a bedroom & a third full bathroom. This room could also be used for a bonus room, media room, workout room or office. This home is an end unit with more privacy than most of the units in the neighborhood. It also has a large sunroom that is a great place to relax and to watch nature. There is also a neighborhood pavilion and club house with a kitchen. Conveniently located near Karns & Powell.
- Type:
- Single Family
- Sq.Ft.:
- 1,236
- Status:
- NEW LISTING
- Beds:
- 3
- Lot size:
- 0.19 Acres
- Year built:
- 1988
- Baths:
- 3.00
- MLS#:
- 1283263
- Subdivision:
- Wooded Acres Unit 3
ADDITIONAL INFORMATION
Discover the perfect blend of charm, comfort, and convenience in this charming two-story home nestled in a quaint and peaceful community. With no HOA dues, you can enjoy your space your way! Step inside to find a warm and inviting living room featuring a classic wood-burning fireplace, ideal for cozy evenings and creating lasting memories. The thoughtfully designed layout includes 3 bedrooms and 2.5 baths, offering plenty of room for family, guests, or a home office. Location is everything, and this home delivers! Situated just minutes from popular dining spots, trendy breweries, and boutique shopping, you'll love the lifestyle this area offers. With quick access to the interstate, your daily commute is a breeze, and Downtown Knoxville and Market Square are less than 15 minutes away. This is a rare opportunity to own a home that checks all the boxes. Don't wait - schedule your private showing today and make this gem yours! Home is being sold AS-IS!!!
- Type:
- Single Family
- Sq.Ft.:
- 3,194
- Status:
- NEW LISTING
- Beds:
- 3
- Lot size:
- 1.14 Acres
- Year built:
- 1978
- Baths:
- 3.00
- MLS#:
- 1283281
- Subdivision:
- States View
ADDITIONAL INFORMATION
Looking for 1+ acre lot with Mid-Century Modern home on private wooded lot in desirable subdivision in 37922 for less than $150/sf? Look no further! This spacious home has so much Potential and is priced to allow buyers to put their own finishes into new flooring, bathrooms, and kitchen. Lots of investment return potential, seller is motivated and willing to pay buyer concessions with reasonable offer. Open for private showings on Tuesday, November 26. Home is being sold AS IS and repairs will not be made by seller prior to closing.
- Type:
- Single Family
- Sq.Ft.:
- 2,800
- Status:
- NEW LISTING
- Beds:
- 3
- Lot size:
- 0.6 Acres
- Year built:
- 1993
- Baths:
- 3.00
- MLS#:
- 1283173
- Subdivision:
- Lake Ridge Unit 3
ADDITIONAL INFORMATION
Walking distance to the lake, beautiful covered front porch, breathtaking patio off the kitchen, large, private, wooded lot, bordered by a peaceful creek, soaring ceilings, and an open floor plan with a kitchen surrounded by the outdoors and an entertainment space with the warm glow of a fire place, this property has it all. Around the corner from Northshore Town Center, Publix, Kroger, incredible dining options and many every day conveniences, this well designed 3 bed/ 2 full bath ranch home leaves nothing to be desired. This is a unique property with space, and privacy while being surrounded by natural beauty including Fort Loudon Lake. Sit in the hot tub under the stars, enjoy dining or relaxing by the fire beneath the old hardwood trees, walk to Admiral Farragut Park for a stroll along the lakes edge or shop, dine and take advantage of all this special neighborhood of West Knoxville has to offer. Oversized primary bedroom with walk in closet and large, on suite bathroom with new toilets and fixtures makes the home appear grand in every way. ALL stainless steel appliances included with the sale!! These appliances include a new LG refrigerator, new Samsung oven with glass top and new LG top loading washer. Additional refrigerator/freezer in the garage. This home is ready for you and your family. Additional living space in the 22x12 building that has been finished and used as an additional guest space. Built in organizational system in garage for plenty of extra storage along with a large attic with a lot of extra space. Garage is also cooled by a separate mini split A/C unit. New A/C unit for the main house in 2020. New water heater in 2020. New fence with large 10 foot gates to make access, storage and maintenance easier. Open to offers on any indoor and outdoor furnishings.
- Type:
- Condo
- Sq.Ft.:
- 2,549
- Status:
- NEW LISTING
- Beds:
- 3
- Lot size:
- 0.01 Acres
- Year built:
- 2007
- Baths:
- 3.00
- MLS#:
- 1283576
- Subdivision:
- Cottages At Dogwood Condos Ph-1 Unit 3
ADDITIONAL INFORMATION
This spacious condominium offers West Knoxville convenience as well as the convenience of condo living. Large living room is open to the kitchen, perfect for entertaining. Laminate floors, granite countertops in kitchen, gas fireplace, updated en-suite bathroom, full 2 car garage. Once contract contingencies are satisfied, the property is being sold ''as Is'' and this transaction is exempt per T.C.A. 66-5-209(3), complete with waivers (as outlined in T.C.A. 66-5-202(2)): The owner makes no representation or warranties as to the condition of the real property or any improvements thereon and that purchaser will be receiving the real property ''as is,'' that is with all the defects which may exist, if any, except as otherwise provided in the real estate purchase contract.
- Type:
- Single Family
- Sq.Ft.:
- 3,880
- Status:
- NEW LISTING
- Beds:
- 4
- Lot size:
- 1.07 Acres
- Year built:
- 2000
- Baths:
- 4.00
- MLS#:
- 1283531
- Subdivision:
- Emory Estates
ADDITIONAL INFORMATION
Discover the charm and convenience of this all-brick basement rancher in the sought-after Emory Estates subdivision of North Knoxville. Nestled on over an acre level yard, this home offers the perfect blend of space, privacy, and accessibility, with worlds of storage to meet all your needs, in a community known for its expansive lots and proximity to everything you need. Step inside to gleaming hardwood floors and neutral-toned walls at every turn. The spacious living area features a cathedral ceiling and gas log fireplace at its centerpiece, seamlessly connecting to an extended living area that doubles as an ideal home office. The kitchen offers thoughtful upgrades, including granite countertops, SS appliances, a breakfast nook, and completed by an adjacent formal dining room. The main level includes a split-concept primary suite and two additional bedrooms, all just steps away from the sprawling screened-in deck overlooking your yard! The finished basement offers a rec room, fourth bedroom, full bath, and extensive storage, including an oversized storage room & closet for all your organization needs. Additional laundry hookups downstairs, too! This home includes a two-car garage on the main + an oversized one-car garage on the lower level. Don't miss your chance to experience all this home has to offer- schedule your showing today!
- Type:
- Single Family
- Sq.Ft.:
- 2,511
- Status:
- NEW LISTING
- Beds:
- 5
- Lot size:
- 0.25 Acres
- Year built:
- 2024
- Baths:
- 3.00
- MLS#:
- 1283563
- Subdivision:
- Isabel Estates
ADDITIONAL INFORMATION
This amazing home features 5 bedrooms and 3 bathrooms optimizing living space with an open concept design. The eat-in kitchen overlooks the living area, while having a view to the outdoor patio. The kitchen features an island with bar seating and plentiful cabinets and counter space. The first floor also features a flex room that could be used as a formal dining room or office, as well as a bedroom and full bathroom. As you head up to the second floor, you are greeted with the primary bedroom that features an ensuite bathroom as well as three additional bedrooms that surround a second living area, a full bathroom, and a laundry area. The Hayden plan is a stunning home that utilizes space. Make it your next home by scheduling an appointment with a New Home Specialist today. Express Series features include 8ft Ceilings on first floor, Shaker style cabinetry, Solid Surface Countertops with 4in backsplash, Stainless Steel appliances by Whirlpool, Moen Chrome plumbing fixtures with Anti-scald shower valves, Mohawk flooring, LED lighting throughout, Architectural Shingles, Concrete rear patio (may vary per plan), & our Home Is Connected Smart Home Package. Seller offering closing cost assistance to qualified buyers. Builder warranty included. See agent for details. Due to variations amongst computer monitors, actual colors may vary. Pictures, photographs, colors, features, and sizes are for illustration purposes only and will vary from the homes as built. Photos may include digital staging. Square footage and dimensions are approximate. Buyer should conduct his or her own investigation of the present and future availability of school districts and school assignments. *Taxes are estimated. Buyer to verify all information.
| Real Estate listings held by other brokerage firms are marked with the name of the listing broker. Information being provided is for consumers' personal, non-commercial use and may not be used for any purpose other than to identify prospective properties consumers may be interested in purchasing. Copyright 2024 Knoxville Area Association of Realtors. All rights reserved. |
