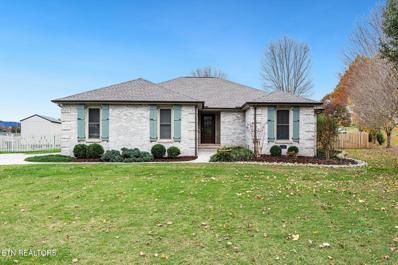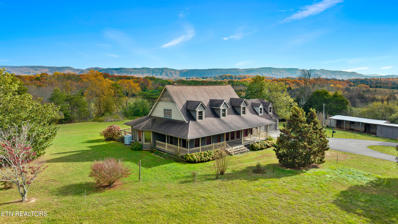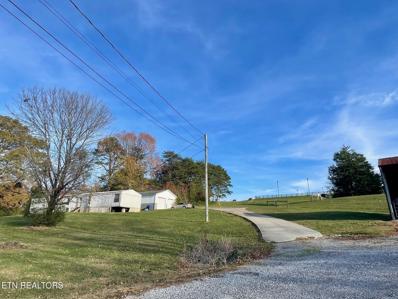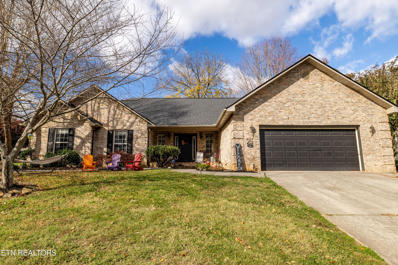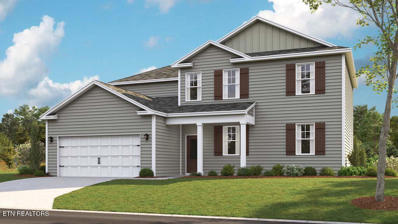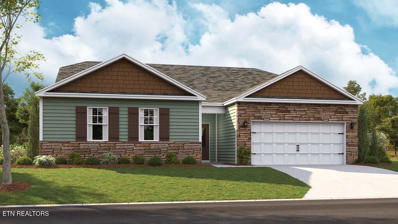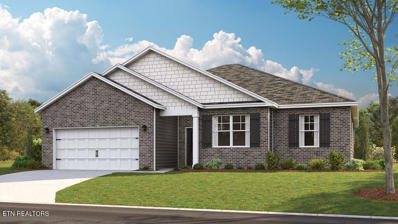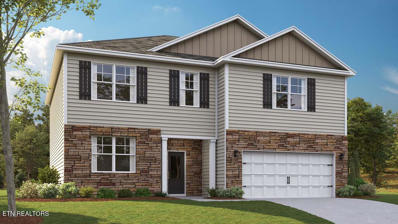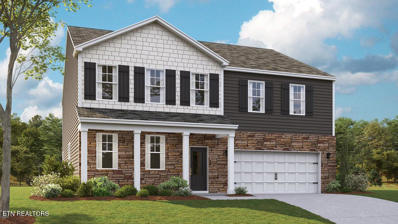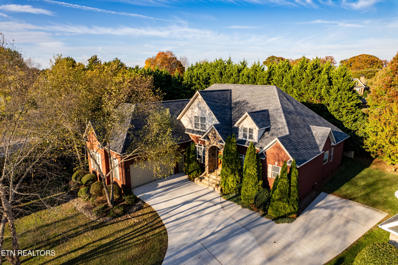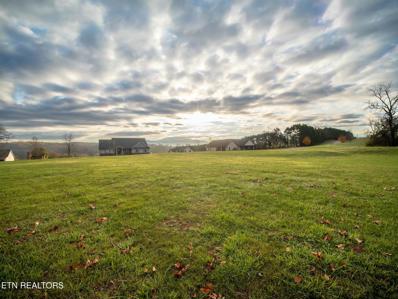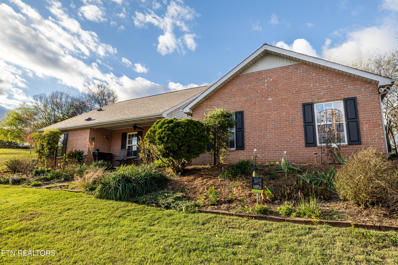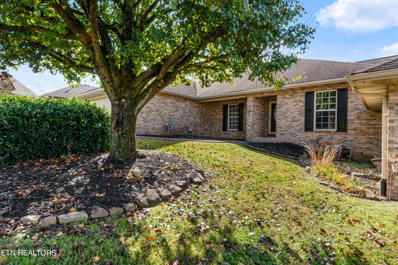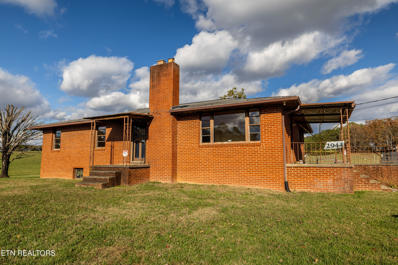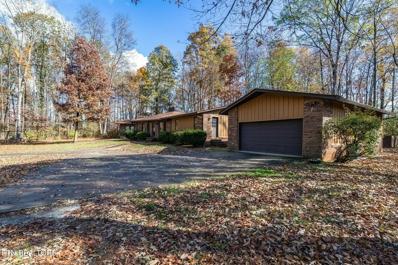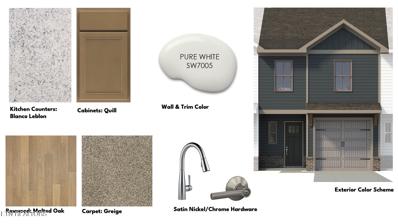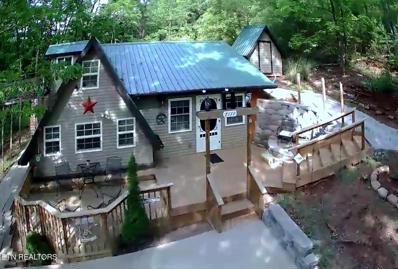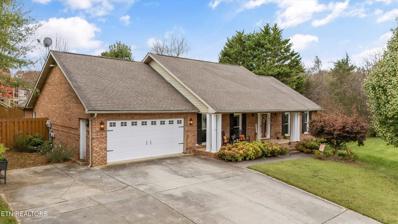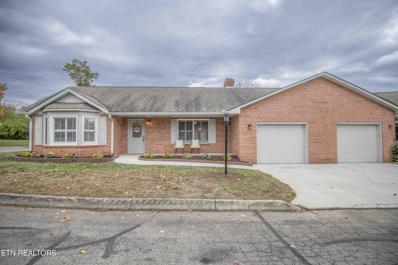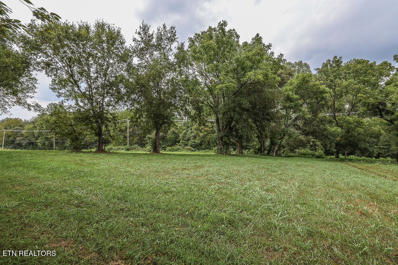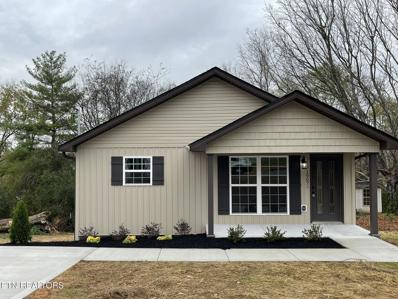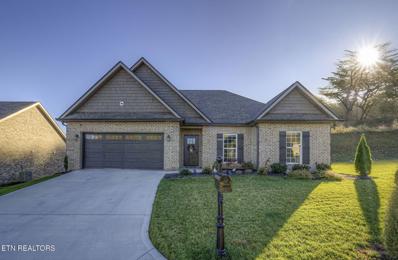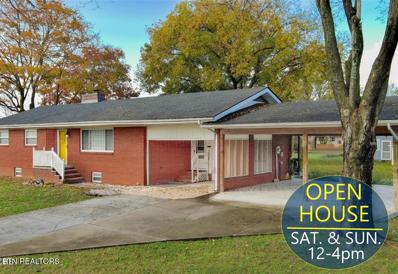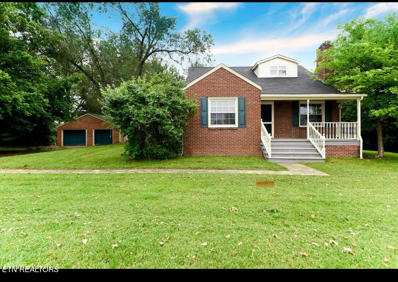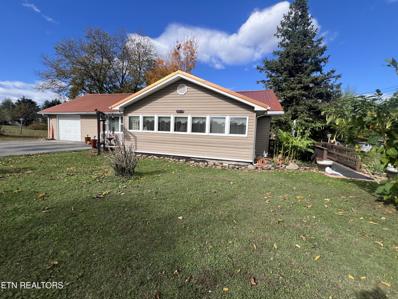Maryville TN Homes for Rent
The median home value in Maryville, TN is $495,000.
This is
higher than
the county median home value of $325,100.
The national median home value is $338,100.
The average price of homes sold in Maryville, TN is $495,000.
Approximately 63.31% of Maryville homes are owned,
compared to 28.63% rented, while
8.06% are vacant.
Maryville real estate listings include condos, townhomes, and single family homes for sale.
Commercial properties are also available.
If you see a property you’re interested in, contact a Maryville real estate agent to arrange a tour today!
$549,900
4006 Floyd Drive Maryville, TN 37804
- Type:
- Single Family
- Sq.Ft.:
- 1,784
- Status:
- NEW LISTING
- Beds:
- 3
- Lot size:
- 0.45 Acres
- Year built:
- 1994
- Baths:
- 2.00
- MLS#:
- 1283745
- Subdivision:
- Drlozier Place
ADDITIONAL INFORMATION
Enjoy a country setting with Mountain Views only minutes away from downtown Maryville, TN & The Great Smoky Mountains National Park. Come and make this low maintenance, Completely Updated Rancher your next dream home. All new flooring, updated kitchen boasting granite counter tops with a cozy breakfast bar. The open floorplan also provides a generously sized living and dining area. Three bedrooms are featured on this one level home. The primary suite has a large master bathroom with soaking tub and 2 walk in closets. Two additional bedrooms share a full bath. Enjoy the enclosed and screened back porch all year long. Brand New HVAC, Craftsman Front Door & Custom Board & Batton Shutters with fresh painted soffit & gutters to match. The large, flat lot with professional landscaping and a newly fenced backyard is perfect for enjoying the outdoors.
- Type:
- Single Family
- Sq.Ft.:
- 2,176
- Status:
- NEW LISTING
- Beds:
- 3
- Lot size:
- 5 Acres
- Year built:
- 1989
- Baths:
- 3.00
- MLS#:
- 1283684
ADDITIONAL INFORMATION
**Beautiful Mountain views** House + 5acres, usable land** 2 stall barn with tack room** detached garage** unrestricted** sits off the road to offer a more private setting* small creek** gorgeous stone fireplace**
- Type:
- Single Family
- Sq.Ft.:
- 1,376
- Status:
- NEW LISTING
- Beds:
- 3
- Lot size:
- 0.72 Acres
- Year built:
- 1993
- Baths:
- 2.00
- MLS#:
- 1283615
- Subdivision:
- Robert D Sparks Property
ADDITIONAL INFORMATION
Unrestricted lot at the end of the road. Single wide mobile home w/addition along with a detached 2 car garage on spacious 3/4 of an acre lot. Close & convenient. Shared driveway until concrete driveway to home. Buyer is responsible to connect home to city water. Sold ''AS IS''. Some plumbing on home will need to be repaired.
- Type:
- Single Family
- Sq.Ft.:
- 2,217
- Status:
- NEW LISTING
- Beds:
- 4
- Lot size:
- 0.34 Acres
- Year built:
- 2001
- Baths:
- 2.00
- MLS#:
- 1283575
- Subdivision:
- Treymont
ADDITIONAL INFORMATION
This charming 4-bedroom, 2-bathroom brick ranch style home offers a comfortable and convenient lifestyle in the heart of Maryville. The well-designed layout including vaulted living room ceilings and a spacious kitchen is highlighted by updated LVP flooring throughout the full 2200+ sq ft. The primary bedroom suite includes a bathroom with a gorgeous free standing tub and a walk in shower, a walk in closet as well as a private family/bonus room that makes the area so much more than just a primary bedroom! The 4th bedroom is newly equipped with a full closet and also flanked with a french door entrance which allows for the option of a bonus room or sunroom if preferred. The backyard offers 2 patio areas, and a privacy styled fence perfect for enjoying the East Tennessee seasons. Located in a desirable neighborhood that provides easy access to schools, shopping centers, and major highways makes 2137 Chas Way a perfect option for your next home!
- Type:
- Single Family
- Sq.Ft.:
- 2,594
- Status:
- NEW LISTING
- Beds:
- 4
- Lot size:
- 0.25 Acres
- Year built:
- 2024
- Baths:
- 3.00
- MLS#:
- 1283538
- Subdivision:
- Whispering Springs
ADDITIONAL INFORMATION
The Fairview floorplan available at Whispering Springs in Maryville. This open concept two-story home features an expansive living area overlooking a beautiful kitchen. The kitchen has a pantry and an island with countertop seating. The main floor also features a half bath, laundry, and primary bedroom. The primary bedroom has a large walk-in closet and en suite bathroom. Upstairs, three additional bedrooms share another full bathroom. Enjoy a spacious bonus room designed to provide extra space for work and play. Tradition Series Features include 9ft Ceilings on first floor, Shaker style cabinetry, Solid Surface Countertops with 4in backsplash, Stainless Steel appliances by Whirlpool, Moen Chrome plumbing fixtures with Anti-scald shower valves, Mohawk flooring, LED lighting throughout, Architectural Shingles, Concrete rear patio (may vary per plan), & our Home Is Connected Smart Home Package. Seller offering closing cost assistance to qualified buyers. Builder warranty included. See agent for details. Due to variations amongst computer monitors, actual colors may vary. Pictures, photographs, colors, features, and sizes are for illustration purposes only and will vary from the homes as built. Photos may include digital staging. Square footage and dimensions are approximate. Buyer should conduct his or her own investigation of the present and future availability of school districts and school assignments. *Taxes are estimated. Buyer to verify all information.
- Type:
- Single Family
- Sq.Ft.:
- 2,250
- Status:
- NEW LISTING
- Beds:
- 4
- Lot size:
- 0.29 Acres
- Year built:
- 2024
- Baths:
- 2.00
- MLS#:
- 1283537
- Subdivision:
- Whispering Springs
ADDITIONAL INFORMATION
The Denton floorplan available at Whispering Springs in Maryville, TN is a beautiful and spacious one-story home. It features a modern, open concept floor plan design. The foyer opens into the large living area, kitchen, and breakfast nook. The kitchen has an island with countertop seating, a pantry, and overlooks the breakfast area. The home has a large primary bedroom with a walk-in closet and en suite bathroom at the back of the home for privacy. It also has two other bedrooms, another full bath, a laundry room, and a two-car garage. Tradition Series Features include 9ft Ceilings on first floor, Shaker style cabinetry, Solid Surface Countertops with 4in backsplash, Stainless Steel appliances by Whirlpool, Moen Chrome plumbing fixtures with Anti-scald shower valves, Mohawk flooring, LED lighting throughout, Architectural Shingles, Concrete rear patio (may vary per plan), & our Home Is Connected Smart Home Package. Seller offering closing cost assistance to qualified buyers. Builder warranty included. See agent for details. Due to variations amongst computer monitors, actual colors may vary. Pictures, photographs, colors, features, and sizes are for illustration purposes only and will vary from the homes as built. Photos may include digital staging. Square footage and dimensions are approximate. Buyer should conduct his or her own investigation of the present and future availability of school districts and school assignments. *Taxes are estimated. Buyer to verify all information.
- Type:
- Single Family
- Sq.Ft.:
- 1,891
- Status:
- NEW LISTING
- Beds:
- 4
- Lot size:
- 0.46 Acres
- Year built:
- 2024
- Baths:
- 2.00
- MLS#:
- 1283536
- Subdivision:
- Whispering Springs
ADDITIONAL INFORMATION
The Booth floorplan is available in Whispering Springs in Maryville. This single-level home features a central living space that opens into an expansive kitchen with a large pantry and island with countertop seating. Entertain in style in the casual dining space that overlooks a covered patio, allowing easy access to the backyard. The primary bedroom features a walk-in closet with a large bathroom. Generous secondary bedrooms and large closets complete this timeless design. Tradition Series Features include 9ft Ceilings on first floor, Shaker style cabinetry, Solid Surface Countertops with 4in backsplash, Stainless Steel appliances by Whirlpool, Moen Chrome plumbing fixtures with Anti-scald shower valves, Mohawk flooring, LED lighting throughout, Architectural Shingles, Concrete rear patio (may vary per plan), & our Home Is Connected Smart Home Package. Seller offering closing cost assistance to qualified buyers. Builder warranty included. See agent for details. Due to variations amongst computer monitors, actual colors may vary. Pictures, photographs, colors, features, and sizes are for illustration purposes only and will vary from the homes as built. Photos may include digital staging. Square footage and dimensions are approximate. Buyer should conduct his or her own investigation of the present and future availability of school districts and school assignments. *Taxes are estimated. Buyer to verify all information.
- Type:
- Single Family
- Sq.Ft.:
- 2,890
- Status:
- NEW LISTING
- Beds:
- 4
- Lot size:
- 0.25 Acres
- Year built:
- 2024
- Baths:
- 3.00
- MLS#:
- 1283533
- Subdivision:
- Whispering Springs
ADDITIONAL INFORMATION
The Green floorplan available at Whispering Springs in Maryville. This open concept two-story home features an expansive living area overlooking a beautiful kitchen. The kitchen has a pantry and an island with countertop seating. A flex space at the front of the house is perfect for an office or formal dining room. There is an additional living area on the upper level along with the primary bedroom. There are three more bedrooms upstairs and another full bathroom. Tradition Series Features include 9ft Ceilings on first floor, Shaker style cabinetry, Solid Surface Countertops with 4in backsplash, Stainless Steel appliances by Whirlpool, Moen Chrome plumbing fixtures with Anti-scald shower valves, Mohawk flooring, LED lighting throughout, Architectural Shingles, Concrete rear patio (may vary per plan), & our Home Is Connected Smart Home Package. Seller offering closing cost assistance to qualified buyers. Builder warranty included. See agent for details. Due to variations amongst computer monitors, actual colors may vary. Pictures, photographs, colors, features, and sizes are for illustration purposes only and will vary from the homes as built. Photos may include digital staging. Square footage and dimensions are approximate. Buyer should conduct his or her own investigation of the present and future availability of school districts and school assignments. *Taxes are estimated. Buyer to verify all information.
- Type:
- Single Family
- Sq.Ft.:
- 3,122
- Status:
- NEW LISTING
- Beds:
- 4
- Lot size:
- 0.29 Acres
- Year built:
- 2024
- Baths:
- 4.00
- MLS#:
- 1283526
- Subdivision:
- Whispering Springs
ADDITIONAL INFORMATION
The Richland floorplan available at Whispering Springs in Maryville is a beautiful, spacious home designed with you in mind. The main level features an open living, dining, and kitchen area. The eat-in kitchen features a pantry and an island with countertop seating. The space overlooks a patio, making this home an entertainer's dream. The main level also features a powder room and a flex room that could be used as a study or additional living space. Upstairs is a loft, four comfortable bedrooms, and three full bathrooms. The primary bedroom has a large walk-in closet and a private bathroom. There is also a laundry room upstairs for convenience. Contact us today for more information on this spacious and stunning home! Tradition Series Features include 9ft Ceilings on first floor, Shaker style cabinetry, Solid Surface Countertops with 4in backsplash, Stainless Steel appliances by Whirlpool, Moen Chrome plumbing fixtures with Anti-scald shower valves, Mohawk flooring, LED lighting throughout, Architectural Shingles, Concrete rear patio (may vary per plan), & our Home Is Connected Smart Home Package. Seller offering closing cost assistance to qualified buyers. Builder warranty included. See agent for details. Due to variations amongst computer monitors, actual colors may vary. Pictures, photographs, colors, features, and sizes are for illustration purposes only and will vary from the homes as built. Photos may include digital staging. Square footage and dimensions are approximate. Buyer should conduct his or her own investigation of the present and future availability of school districts and school assignments. *Taxes are estimated. Buyer to verify all information.
- Type:
- Single Family
- Sq.Ft.:
- 4,194
- Status:
- NEW LISTING
- Beds:
- 5
- Lot size:
- 0.46 Acres
- Year built:
- 2006
- Baths:
- 5.00
- MLS#:
- 1283520
- Subdivision:
- Highlands At Maryville
ADDITIONAL INFORMATION
Welcome to a stunning two-story brick and stone residence that exemplifies elegant living in The Highlands, one of Maryville's most sought-after neighborhoods. This meticulously maintained home offers an impressive 4,100 square feet of thoughtfully designed living space offering five-bedrooms, four-and-a-half-baths and ample space for everyone to find their perfect spot. The Highlands offers a community pool and clubhouse for your enjoyment! Step through the grand stone entrance into a welcoming foyer which opens to the family room featuring a dramatic floor-to-ceiling stone fireplace and sophisticated coffered ceilings. The attention to detail throughout this home is evident in its custom moldings and gleaming wood floors, that add both character and functionality. The spacious, open-concept kitchen, beautifully appointed with solid surface countertops, offers a generous pantry and a comfortable breakfast area. Adjacent to the kitchen, you'll find a formal dining room perfect for special occasions and family gatherings. The main level hosts the primary suite, complete with a luxurious bathroom featuring both a tub and shower, plus a spacious walk-in closet. Another ensuite bedroom on the main level provides versatility as either in-law quarters, a guest suite, or home office. The split bedroom plan offers two additional bedrooms on the main level sharing a well-appointed bathroom, ensuring privacy and convenience for all family members. Upstairs, discover a third ensuite bedroom, an expansive bonus room perfect for entertainment or recreation, and a dedicated office area ideal for remote work or study. . Outdoor living is equally impressive with a Trex deck that's perfect for relaxing and entertaining. The professionally landscaped yard, enclosed by a privacy fence, creates a serene outdoor retreat. The beautiful curb appeal of this brick and stone exterior makes a striking first impression that continues to impress as you explore the property. Community amenities include access to a neighborhood pool and clubhouse, perfect for summer recreation and social gatherings. The convenient location puts you close to everything while maintaining a peaceful residential setting.This move-in ready home combines spacious living areas, high-end finishes, and thoughtful design elements to create an exceptional living experience. From the three ensuite bedrooms (two on the main level) to the bonus room and dedicated office space, every detail has been carefully considered to provide both comfort and functionality. Whether you're enjoying casual time by the fireplace, working from the home office, or taking a dip in the neighborhood pool, this residence offers the perfect setting for all of life's moments. It's more than just a house - it's a home waiting for you to live, work, and play!
- Type:
- Land
- Sq.Ft.:
- n/a
- Status:
- NEW LISTING
- Beds:
- n/a
- Lot size:
- 1.14 Acres
- Baths:
- MLS#:
- 1283504
- Subdivision:
- Brookmeade At River Shoals
ADDITIONAL INFORMATION
If You Can Dream It - You Can Build It! Come Build the House You Have Been Dreaming Of with this 1.14 Acre Level Lot in Maryville! Gorgeous Mountain Views along with Private Neighborhood Park & Access to the Little River make this property very desirable for those wanting to Build the Sprawling Sweet Southern Easy Life Dream Home on a Picturesque Corner Lot! Why wait, Start Dreaming, Building & Living the Good Life Now. Make Your Real Estate Dreams A Reality - Schedule Your Showing Today!
- Type:
- Single Family
- Sq.Ft.:
- 1,713
- Status:
- NEW LISTING
- Beds:
- 3
- Lot size:
- 1.35 Acres
- Year built:
- 2004
- Baths:
- 2.00
- MLS#:
- 1283443
- Subdivision:
- Garner Hills
ADDITIONAL INFORMATION
Nature abounds on this 1.35 acre property right outside city limits of Maryville. County taxes. Close to new Aldi's, Wal Mart and several restaurants. This non smoking, no pets home is an all brick rancher, three bedrooms, two baths, back patio covered with pergola. Seller recently added several upgrades to home, to include, high efficiency hot water heater, and HVAC system, new Samsung appliances added to kitchen to include an upright freezer. All appliances to convey. A Cub Cadet 33' walk behind lawn mower will also convey. What you will enjoy is sitting on front porch and watching all the native birds feed. Grow your own veggies in the large raised bed gardens. Large freshly painted 16x12 storage shed with loft will provide lots of extra storage. Make sure you take a look at this well maintained home. Survey provided, buyer to verify all information.
- Type:
- Condo
- Sq.Ft.:
- 1,978
- Status:
- NEW LISTING
- Beds:
- 3
- Lot size:
- 0.12 Acres
- Year built:
- 2002
- Baths:
- 2.00
- MLS#:
- 1283251
- Subdivision:
- Royal Oaks
ADDITIONAL INFORMATION
All brick condo in Royal Oaks Villa. Boasting 3 bedrooms, 2 bathrooms and a fully unfinished basement. There is potential to add 1978 sq feet of living space! Recent upgrades include, new LVP flooring throughout, new paint throughout, a freshly stained back deck, new granite countertops, new sinks and faucets throughout. This home is move-in ready. Most exterior and lawn maintenance is covered under the HOA. If you are looking for maintenance free living with the convenience of being close to town, this may be the one for you. Call today to schedule a tour. Showings start November 23, 2024.
- Type:
- Single Family
- Sq.Ft.:
- 1,472
- Status:
- NEW LISTING
- Beds:
- 3
- Lot size:
- 7 Acres
- Year built:
- 1958
- Baths:
- 1.00
- MLS#:
- 1283374
- Subdivision:
- N/a
ADDITIONAL INFORMATION
Gorgeous unrestricted cleared land w/ mountain views. Home is very livable & sold as-is. Beautiful hardwood floors run through the living, dining, & bedrooms of this all brick basement rancher. FP chimney is capped. Three BRs, one BA. Adorable mid-century kitchen w/ breakfast bar. Enjoy watching the deer & sunrises on your back enclosed porch. The basement has a shower, sink, & washer hook-up. The tub in the basement is not functional. The basement currently gets wet during hard blowing rains. Septic records show only the back septic from 2004. It is for the bathroom. There is a second older septic to the right of the home in front of the pool that is for the kitchen sink, downstairs shower, sink, & washer. There is no record for the older septic. The pool was built around 1960 & is currently inoperable. The shed has a concrete floor in half, dirt floor in the rest. Electric & water have previously been run to the shed. The beautiful land has had abundant gardens over the years. Bring the livestock & the hobbies. There is a wooded area at the back of the land that would be a beautiful building spot to enjoy gorgeous mountain views! Make this incredible property yours today!
- Type:
- Single Family
- Sq.Ft.:
- 3,000
- Status:
- NEW LISTING
- Beds:
- 3
- Lot size:
- 4.7 Acres
- Year built:
- 1980
- Baths:
- 2.00
- MLS#:
- 1283373
- Subdivision:
- Scarlett Oaks
ADDITIONAL INFORMATION
This charming home offers the perfect blend of spacious living and country tranquility in Blount County, TN. With 3 bedrooms, 2 bathrooms, and a generous 3,000 square feet of living space, it's ideal for those looking for room to grow and entertain. The property sits on 4.7 acres, providing plenty of outdoor space for gardening, recreation, or simply enjoying the peaceful surroundings. Inside, the sunken living room features a cozy fireplace, creating a warm and inviting atmosphere. The home has been updated with newer HVAC and ductwork, ensuring comfort year-round, while the Board and Batten exterior adds a fresh, modern touch. The blend of country setting with these thoughtful updates makes this home a perfect retreat, offering both charm and convenience. You will also find two additional storage areas beyond the detached garage, a barn (14'X28') and a shed(10'X16').
- Type:
- Single Family
- Sq.Ft.:
- 1,471
- Status:
- NEW LISTING
- Beds:
- 2
- Lot size:
- 0.01 Acres
- Year built:
- 2024
- Baths:
- 3.00
- MLS#:
- 1283363
- Subdivision:
- Clover Ridge
ADDITIONAL INFORMATION
** Preferred lender incentives and additional builder incentives available to help with rate buy down or closing costs! Welcome the new Lily of Clover Ridge! Enjoy a stunning modern townhome featuring 2 bedrooms, 2.5 baths, and two stories of stylish living space. With sleek and contemporary finishes throughout, this home is a true masterpiece. The spacious and open concept living area boasts abundant natural light and is perfect for entertaining. The gourmet kitchen is equipped with stainless steel appliances, custom cabinetry, and a large center island. The luxurious primary suite features a walk-in shower with dual vanities. One additional bedroom, a convenient laundry room, and a full bath complete the second level. Additional highlights include an outdoor patio, attached garage. Don't miss your chance to call this stunning townhome your own! Interested in seeing our amazing homes? Explore our 2 stunning floor plans at your convenience! Schedule a self-guided tour with uTour ~ Just scan the QR code at our models located at 1712 and 1710 Mountain Quail Circle, Maryville, TN 37801
- Type:
- Single Family
- Sq.Ft.:
- 1,140
- Status:
- NEW LISTING
- Beds:
- 1
- Lot size:
- 3.34 Acres
- Year built:
- 1970
- Baths:
- 2.00
- MLS#:
- 1283358
ADDITIONAL INFORMATION
Well cared for A-frame with side addition on 3.34 acres. Access to the upstairs has been closed off but there is a ladder/stair enclosed in a wall just off of the living room bath. It can be opened back up. There are two rooms upstairs that could offer more space. The deck off the dormer is not safe and is the reason the stair was closed off. This property has been an Air B&B and VBRO for the past 12 years. It can be purchased fully furnished (For an additional cost that is negotiable) Heating and air unit was added in April 2020. Baseboard heat is still functional as a backup. new flooring in the living room and bedroom in Oct. 2024. Nice Bar that overlooks the kitchen. Also has a 2 car detached garage with concrete drive and floor. Plus a concrete drive to the house as well. Outbuldings include well house and storage shed in addition to the 18x20 garage.
- Type:
- Single Family
- Sq.Ft.:
- 2,327
- Status:
- NEW LISTING
- Beds:
- 4
- Lot size:
- 0.3 Acres
- Year built:
- 1996
- Baths:
- 3.00
- MLS#:
- 1283338
- Subdivision:
- Westcliff
ADDITIONAL INFORMATION
Discover this stunning all-brick ranch home, perfectly situated in the highly sought-after Maryville City School District. Located within walking distance to Foothills Elementary and Montgomery Ridge Intermediate schools, and just minutes from Pearson Springs Park, this property offers the ideal blend of convenience and charm. Step inside to an open floor plan filled with natural light, creating a warm and inviting atmosphere. The spacious primary suite is a true retreat, featuring a soaking tub, a walk-in shower, and double vanities. Three additional bedrooms are thoughtfully located on the opposite side of the home, offering privacy and flexibility. The backyard is nothing short of an oasis. Enjoy endless entertainment in the expansive outdoor space, complete with a fire pit area, a swim spa, and a hot tub beautifully built into the deck. The large, private, fenced-in yard ensures your tranquility while hosting gatherings or relaxing in your personal retreat. This home is near everything you need—renowned schools, vibrant downtown Maryville, abundant shopping, and your favorite restaurants are just around the corner. Single-level living has never been more inviting. Don't miss the opportunity to make this exceptional property your own!
$372,000
1521 Berwyn Dr Maryville, TN 37803
- Type:
- Condo
- Sq.Ft.:
- 1,319
- Status:
- NEW LISTING
- Beds:
- 2
- Year built:
- 1991
- Baths:
- 2.00
- MLS#:
- 1283332
- Subdivision:
- Berwyn Fields
ADDITIONAL INFORMATION
Charming Newly Remodeled Condo in Maryville City! This end unit offers privacy and extra parking, making it a rare find! Located just minutes from Maryville College, it's an excellent investment for college students or anyone seeking a convenient lifestyle. Close to all city amenities, this home has it all! Enjoy the perks of low-maintenance living with HOA-covered exterior maintenance and trash service. The condo boasts a spacious walk-in closet, a large back deck, and a side yard perfect for hosting family gatherings. Relax by the beautiful gas fireplace or admire the brand-new updates throughout the home, including: - All-new flooring - Freshly painted deck - Stunning quartz countertops and a large single sink in the kitchen - New stainless steel appliances and updated lighting - Fully renovated bathroom with new vanities, light fixtures, plumbing, and a new tub - Brand-new front door and updated hardware throughout The second bedroom features a vaulted ceiling and ample closet space, while plantation shutters add a touch of elegance to the front of the home. Don't miss out on this beautifully remodeled gem in the heart of Maryville! Schedule your showing today! Buyer and/or buyers agent to verify all information.
$189,900
Nails Creek Rd Maryville, TN 37804
- Type:
- Land
- Sq.Ft.:
- n/a
- Status:
- NEW LISTING
- Beds:
- n/a
- Lot size:
- 2.3 Acres
- Baths:
- MLS#:
- 1283349
ADDITIONAL INFORMATION
2.3 ACRES OF LEVEL & GENTLY ROLLING LAND WITH A PICTURESQUE CREEK! You'll love the country setting this tract boasts with convenience to Knox, Sevier & Blount Counties. Choose from multiple building sites to build your dream home! This perfectly situated land is bordered by a private 100 acre farm - maintaining its beauty and setting, it has a lovely pastoral setting, features a bordering serene creek, and East Tennessee rolling hills and valley views. Restrictions have now been finalized which prohibit mobile or modular homes and no developments unless it's an approved guest house or other structure. Bring your builder and animals and reside in the countryside of East Tennessee - your future dream home awaits!
$339,900
1907 Cureton Ave Maryville, TN 37804
- Type:
- Single Family
- Sq.Ft.:
- 1,195
- Status:
- NEW LISTING
- Beds:
- 3
- Lot size:
- 0.15 Acres
- Year built:
- 2024
- Baths:
- 2.00
- MLS#:
- 1283327
- Subdivision:
- Oakhurst
ADDITIONAL INFORMATION
This beautiful ranch style home beckons luxury and comfort from every corner. With its three spacious bedrooms and two and bathrooms, this residence promises an elevated living experience for those who appreciate attention to detail and quality craftsmanship. As you enter the home, you are greeted by the warm embrace of luxury vinyl plank (LVP) flooring that flows seamlessly throughout the home, creating a cohesive and elegant atmosphere. The heart of the home, the kitchen, is a chef's dream featuring Quartz countertops, and stainless steel appliance package that includes a range, microwave and dishwasher. The attention to detail is evident with the numerous upgrades that add to the home's charm and functionality. The living spaces are thoughtfully designed with comfort in mind, as evidenced by the ceiling fans in the living room and bedrooms, ensuring a pleasant environment year-round. The bathrooms boast Quartz countertops, enhancing the sense of luxury. This is more than just a house; it's a home where memories are waiting to be made.
$499,900
3858 Doral Drive Maryville, TN 37801
- Type:
- Single Family
- Sq.Ft.:
- 1,722
- Status:
- NEW LISTING
- Beds:
- 3
- Lot size:
- 0.24 Acres
- Year built:
- 2023
- Baths:
- 2.00
- MLS#:
- 1283305
- Subdivision:
- Spyglass Loop
ADDITIONAL INFORMATION
Beautiful, one-level, better than new, brick-ranch home with outstanding Maryville-City location. Cul-de-sac lot in a lovely neighborhood. Home has a wonderful split bedroom open floorplan. Spacious kitchen with beautiful quartz countertops, upgraded stainless appliances, soft-close shaker cabinets, island, pantry, RO water filtration and undercabinet lighting. Luxurious master suite includes large walk-in closet, private bathroom with double vanity, and nice custom step-in shower with glass door. Coffered ceilings, crown molding and custom window casings throughout. New custom blinds throughout. 2 car garage features storage above and epoxy coated floor that is both functional and beautiful. Professionally landscaped. Side yard with no neighbors to the right. Don't let this one pass you by- schedule your private viewing today!
$370,000
217 Pinedale St Maryville, TN 37801
- Type:
- Single Family
- Sq.Ft.:
- 2,040
- Status:
- NEW LISTING
- Beds:
- 2
- Lot size:
- 0.69 Acres
- Year built:
- 1961
- Baths:
- 2.00
- MLS#:
- 1283159
- Subdivision:
- Harry N Plumlee
ADDITIONAL INFORMATION
Basement Ranch home in Prime Location! This delightful home offers the perfect blend of character and convenience, nestled in a peaceful neighborhood just minutes from shopping, restaurants, and local amenities. Inside the home you'll see the beautiful hardwood floors that flow throughout the main level, adding warmth and charm. Enjoy sitting on the screened-in porch and a spacious patio, perfect for relaxing or entertaining guests in style and comfort. The lower level offers additional living space, perfect for relaxation or entertaining, or could be converted into a bedroom, along with a dedicated workshop area for projects. All appliances and the HVAC system are less than 3 years old, this home is move-in ready, offering peace of mind with modern upgrades. This property has a large, fully fenced, flat yard, perfect for outdoor activities and leisure. It also features a detached building in the back, fully equipped and ready to serve as a creative studio, workshop, or with potential to be converted into separate living quarters, providing flexibility to meet a variety of needs The property also includes a large shed, providing ample storage space for tools, equipment, or seasonal items. Plus, for an added bonus, all furnishings that are left in the home can be included with acceptable offers! This home is very well maintained and full of character.
$459,900
1703 Mize Lane Maryville, TN 37803
- Type:
- Single Family
- Sq.Ft.:
- 1,673
- Status:
- NEW LISTING
- Beds:
- 3
- Lot size:
- 0.4 Acres
- Year built:
- 1950
- Baths:
- 2.00
- MLS#:
- 1283181
ADDITIONAL INFORMATION
LOCATION, LOCATION, LOCATION! Check out this 3 bedroom, 2 bathroom charmer, with a flex (bonus/4th bedroom) space! This gem sits on almost half an acre and linked by a sidewalk to the Maryville Greenway. Zoned Maryville city schools too! Lots of updates to include updated kitchen and bathrooms and original refinished hardwood floors throughout! There is a detached 2 car garage that is great for parking and/or storage. Schedule your showing today!
$455,000
321 Waters Rd Maryville, TN 37803
- Type:
- Single Family
- Sq.Ft.:
- 1,573
- Status:
- NEW LISTING
- Beds:
- 2
- Lot size:
- 2.5 Acres
- Year built:
- 1939
- Baths:
- 1.00
- MLS#:
- 1283239
ADDITIONAL INFORMATION
Opportunity awaits! Per the City of Maryville this property is sub-dividable and the Land Development Administrator has stated that the max allowed lot subdivide would be 12 units. More realistically he thought it could be developed into 8 lots give or take depending on lot size and road configuration. Now is your chance to invest in subdividing within Maryville city limits! Lot is mostly flat, cleared and open. Towards the front right corner sits a quaint 2 bedroom 1 bath home with 1,573 sq feet. home had a new metal roof put on in 2012 and kitchen updated around the same time. Home has a finished attic with stairs but no heat. great for all your holiday decor storage. Home also has a root cellar. Sellers have loving taken care of this home for over 45 years and it is time for them to downsize. Call your favorite realtor today to schedule a showing!
| Real Estate listings held by other brokerage firms are marked with the name of the listing broker. Information being provided is for consumers' personal, non-commercial use and may not be used for any purpose other than to identify prospective properties consumers may be interested in purchasing. Copyright 2024 Knoxville Area Association of Realtors. All rights reserved. |
