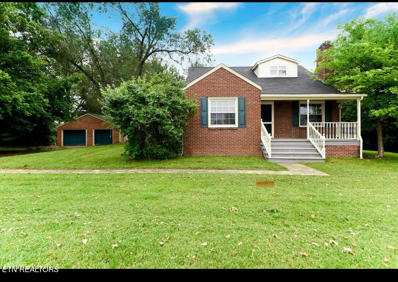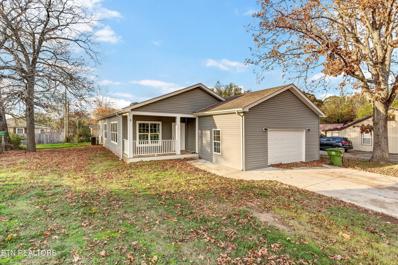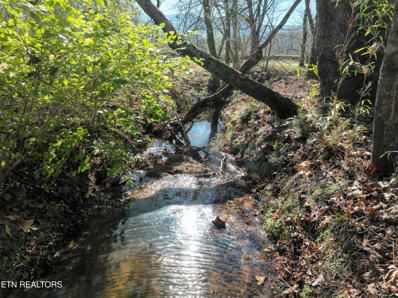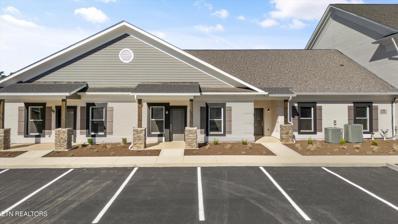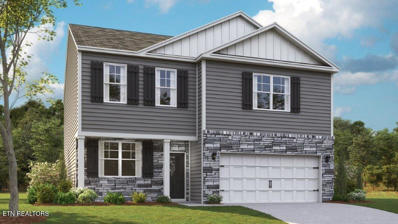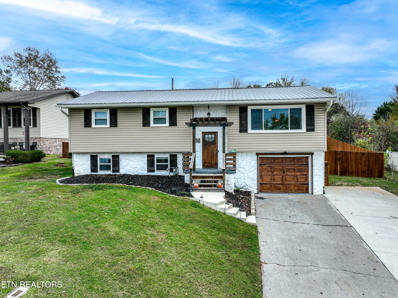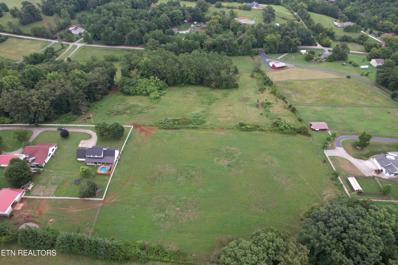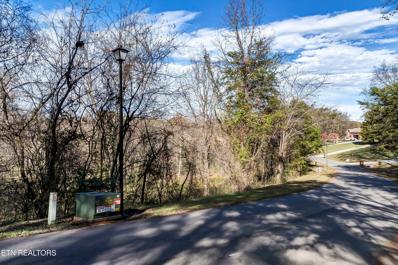Maryville TN Homes for Rent
- Type:
- Single Family
- Sq.Ft.:
- 1,471
- Status:
- Active
- Beds:
- 2
- Lot size:
- 0.01 Acres
- Year built:
- 2024
- Baths:
- 3.00
- MLS#:
- 1283363
- Subdivision:
- Clover Ridge
ADDITIONAL INFORMATION
** Preferred lender incentives and additional builder incentives available to help with rate buy down or closing costs! Welcome the new Lily of Clover Ridge! Enjoy a stunning modern townhome featuring 2 bedrooms, 2.5 baths, and two stories of stylish living space. With sleek and contemporary finishes throughout, this home is a true masterpiece. The spacious and open concept living area boasts abundant natural light and is perfect for entertaining. The gourmet kitchen is equipped with stainless steel appliances, custom cabinetry, and a large center island. The luxurious primary suite features a walk-in shower with dual vanities. One additional bedroom, a convenient laundry room, and a full bath complete the second level. Additional highlights include an outdoor patio, attached garage. Don't miss your chance to call this stunning townhome your own! Interested in seeing our amazing homes? Explore our 2 stunning floor plans at your convenience! Schedule a self-guided tour with uTour ~ Just scan the QR code at our models located at 1712 and 1710 Mountain Quail Circle, Maryville, TN 37801
- Type:
- Single Family
- Sq.Ft.:
- 1,140
- Status:
- Active
- Beds:
- 1
- Lot size:
- 3.34 Acres
- Year built:
- 1970
- Baths:
- 2.00
- MLS#:
- 1283358
ADDITIONAL INFORMATION
Well cared for A-frame with side addition on 3.34 acres. Access to the upstairs has been closed off but there is a ladder/stair enclosed in a wall just off of the living room bath. It can be opened back up. There are two rooms upstairs that could offer more space. The deck off the dormer is not safe and is the reason the stair was closed off. This property has been an Air B&B and VBRO for the past 12 years. It can be purchased fully furnished (For an additional cost that is negotiable) Heating and air unit was added in April 2020. Baseboard heat is still functional as a backup. new flooring in the living room and bedroom in Oct. 2024. Nice Bar that overlooks the kitchen. Also has a 2 car detached garage with concrete drive and floor. Plus a concrete drive to the house as well. Outbuldings include well house and storage shed in addition to the 18x20 garage.
- Type:
- Single Family
- Sq.Ft.:
- 2,327
- Status:
- Active
- Beds:
- 4
- Lot size:
- 0.3 Acres
- Year built:
- 1996
- Baths:
- 3.00
- MLS#:
- 1283338
- Subdivision:
- Westcliff
ADDITIONAL INFORMATION
Discover this stunning all-brick ranch home, perfectly situated in the highly sought-after Maryville City School District. Located within walking distance to Foothills Elementary and Montgomery Ridge Intermediate schools, and just minutes from Pearson Springs Park, this property offers the ideal blend of convenience and charm. Step inside to an open floor plan filled with natural light, creating a warm and inviting atmosphere. The spacious primary suite is a true retreat, featuring a soaking tub, a walk-in shower, and double vanities. Three additional bedrooms are thoughtfully located on the opposite side of the home, offering privacy and flexibility. The backyard is nothing short of an oasis. Enjoy endless entertainment in the expansive outdoor space, complete with a fire pit area, a swim spa, and a hot tub beautifully built into the deck. The large, private, fenced-in yard ensures your tranquility while hosting gatherings or relaxing in your personal retreat. This home is near everything you need—renowned schools, vibrant downtown Maryville, abundant shopping, and your favorite restaurants are just around the corner. Single-level living has never been more inviting. Don't miss the opportunity to make this exceptional property your own!
$324,900
1907 Cureton Ave Maryville, TN 37804
- Type:
- Single Family
- Sq.Ft.:
- 1,195
- Status:
- Active
- Beds:
- 3
- Lot size:
- 0.15 Acres
- Year built:
- 2024
- Baths:
- 2.00
- MLS#:
- 1283327
- Subdivision:
- Oakhurst
ADDITIONAL INFORMATION
This beautiful ranch style home beckons luxury and comfort from every corner. With its three spacious bedrooms and two and bathrooms, this residence promises an elevated living experience for those who appreciate attention to detail and quality craftsmanship. As you enter the home, you are greeted by the warm embrace of luxury vinyl plank (LVP) flooring that flows seamlessly throughout the home, creating a cohesive and elegant atmosphere. The heart of the home, the kitchen, is a chef's dream featuring Quartz countertops, and stainless steel appliance package that includes a range, microwave and dishwasher. The attention to detail is evident with the numerous upgrades that add to the home's charm and functionality. The living spaces are thoughtfully designed with comfort in mind, as evidenced by the ceiling fans in the living room and bedrooms, ensuring a pleasant environment year-round. The bathrooms boast Quartz countertops, enhancing the sense of luxury. This is more than just a house; it's a home where memories are waiting to be made.
$459,900
1703 Mize Lane Maryville, TN 37803
- Type:
- Single Family
- Sq.Ft.:
- 1,673
- Status:
- Active
- Beds:
- 3
- Lot size:
- 0.4 Acres
- Year built:
- 1950
- Baths:
- 2.00
- MLS#:
- 1283181
ADDITIONAL INFORMATION
LOCATION, LOCATION, LOCATION! Check out this 3 bedroom, 2 bathroom charmer, with a flex (bonus/4th bedroom) space! This gem sits on almost half an acre and linked by a sidewalk to the Maryville Greenway. Zoned Maryville city schools too! Lots of updates to include updated kitchen and bathrooms and original refinished hardwood floors throughout! There is a detached 2 car garage that is great for parking and/or storage. Schedule your showing today!
$320,000
605 Tarpley St Maryville, TN 37804
- Type:
- Single Family
- Sq.Ft.:
- 1,646
- Status:
- Active
- Beds:
- 3
- Lot size:
- 0.44 Acres
- Year built:
- 1958
- Baths:
- 2.00
- MLS#:
- 1282832
- Subdivision:
- Overlook Addn
ADDITIONAL INFORMATION
Wonderfully maintained basement ranch-style home in one of the most convenient locations in the greater Knoxville area. This beautiful home, with a stunning view of the valley in the foothills of Maryville, Tennessee, is in a charming neighborhood and will be the perfect place for you. The basement ranch-style home features a fully fenced backyard and a carport, providing convenient access to your new home. The main floor boasts beautiful hardwood floors, an updated kitchen, and an impressively spacious living room with plenty of natural light. The home also includes a basement with an additional bedroom and a walkout to the private backyard. Schedule your showing today before this home with lots of interest already is off the market!
$319,900
256 Currie Ave Maryville, TN 37804
- Type:
- Single Family
- Sq.Ft.:
- 1,153
- Status:
- Active
- Beds:
- 3
- Lot size:
- 0.2 Acres
- Year built:
- 1940
- Baths:
- 2.00
- MLS#:
- 1283071
- Subdivision:
- Meadowbrook Addn
ADDITIONAL INFORMATION
Discover this truly exceptional home in the heart of Eagleton Village. This fully updated, open concept floor plan features a large, gourmet kitchen, complete with tile backsplash, granite countertops, a pot filler, and a spacious built-in island. Custom trim and beautiful accent walls add that extra touch to almost every room in the house. Brand new HVAC system was installed in September 2024. Step outside to find a sprawling deck and enjoy relaxing in the privacy of this peaceful backyard complete with a fire pit for entertaining friends and family. New luxury vinyl plank floors throughout this three bedroom one and a half bath home. Don't wait on this beauty! Contact seller to schedule showings or with any questions.
$379,900
523 Home Ave Maryville, TN 37801
- Type:
- Single Family
- Sq.Ft.:
- 1,800
- Status:
- Active
- Beds:
- 3
- Lot size:
- 0.24 Acres
- Year built:
- 2020
- Baths:
- 2.00
- MLS#:
- 1283028
- Subdivision:
- John Harris 1st Addn
ADDITIONAL INFORMATION
Gorgeous one level living in Maryville City. This newly remodeled home features 3bd 2 full bath home with all brand new hardwood flooring. Brand new kitchen with new cabinets with soft close doors and drawers, granite countertops, and brand new appliances. Refridgerator included too!.. Call for your showing today!
$200,000
6 Mile Rd Maryville, TN 37803
- Type:
- Land
- Sq.Ft.:
- n/a
- Status:
- Active
- Beds:
- n/a
- Lot size:
- 4.86 Acres
- Baths:
- MLS#:
- 1282960
- Subdivision:
- Hall Property
ADDITIONAL INFORMATION
There is something awe-inspiring - almost approaching divinity - in the views of the East Tennessee mountains in autumn—the golden sunlight, the kaleidoscope of colors, and the serenity of nature. And here, you can savor it all. Picture yourself by the fire pit, gazing across at Montvale Springs, up to Look Rock, and maybe even spotting Pine Mountain on a clear day. Prefer water to mountains? A babbling brook meanders along the length of the property, offering a cool retreat in the summer and peaceful ambiance year-round. The front three acres are completely flat and ready for your vision. A graded homesite and gravel driveway are already in place, making it easy to start building your dream home. With room to spare, you can design your perfect oasis, whether that includes a garden, outdoor space for entertaining, or simply enjoying the natural beauty surrounding you. Opportunities like this don't come often. Schedule your visit today and see where your dreams could take root.
- Type:
- Single Family
- Sq.Ft.:
- 2,114
- Status:
- Active
- Beds:
- 4
- Lot size:
- 0.16 Acres
- Year built:
- 2024
- Baths:
- 3.00
- MLS#:
- 1282971
- Subdivision:
- Aston Park
ADDITIONAL INFORMATION
This stunning new construction boasts 4 spacious bedrooms and 2.5 luxurious baths. The heart of the home is the expansive living area, seamlessly flowing into the kitchen featuring an island, stainless steel appliances, and a pantry with custom organizers. Enjoy easy access to an expansive deck, perfect for entertaining. The owner's suite is a true retreat with a walk-in shower and a generous walk-in closet. Three additional bedrooms, each with custom closet organizers, provide ample space for family or guests. This home offers so much more - come see it for yourself and fall in love! Schedule your tour today! 🏡✨
- Type:
- Condo
- Sq.Ft.:
- 1,326
- Status:
- Active
- Beds:
- 2
- Year built:
- 2024
- Baths:
- 2.00
- MLS#:
- 1282953
- Subdivision:
- Royal Oaks
ADDITIONAL INFORMATION
Welcome to Maryville's newest construction condominium resort! Situated at the highest elevation in the City of Maryville, this modern, tranquil setting offers you unparalleled views and a lifestyle crafted for those who seek the finest in life and maintenance free living!! All brick construction, gas instant hot water, luxury vinyl plank throughout is great for your pets and family gatherings! Modern GE stainless steel appliance package with BLUETOOTH enabled convection, stove-oven combination is perfect for preparing family meals in this open dining kitchen design. Enjoy the amazing views that stretch for miles, capturing the beauty of East Tennessee's rolling hills, and the vibrant cityscape below. This location offers a unique vantage point while still being conveniently located near shopping, dining, entertainment and only minutes from McGhee Tyson airport; also zoned for City of Maryville schools. Our condominiums feature modern, open-concept floor plans with tall ceilings, oversized bedrooms, and premium finishes that exude sophistication and comfort all on one level for your convenience and enjoyment. Soak in the views while relaxing in the resort-style community pool perfect for entertaining guests or enjoying a fun afternoon with the family. Don't miss your chance to own a piece of luxury, where every day feels like a vacation. With a limited number of units available, now is the perfect time to secure your spot in Maryville City's most exclusive condominium resort. Each unit is thoughtfully designed with a custom, unique floor plan so call us today for your own private tour to see which one is the right one for you!! Currently offering (4) one-story units ranging from 1,100-1,600 square feet. Each of our (1) level units offer different unique designs and configurations with multiple en-suite combinations. Larger (2) story units available in separate listing. All information deemed credible and dependable however Buyer should verify listing information and square footage. Tax and HOA information is pending.
- Type:
- Condo
- Sq.Ft.:
- 1,560
- Status:
- Active
- Beds:
- 3
- Year built:
- 2024
- Baths:
- 2.00
- MLS#:
- 1282947
- Subdivision:
- Royal Oaks
ADDITIONAL INFORMATION
Welcome to Maryville's newest construction condominium resort! Situated at the highest elevation in the City of Maryville, this modern, tranquil setting offers you unparalleled views and a lifestyle crafted for those who seek the finest in life and maintenance free living!! All brick construction, gas instant hot water, luxury vinyl plank throughout is great for your pets and family gatherings! Modern GE stainless steel appliance package with BLUETOOTH enabled convection, stove-oven combination is perfect for preparing family meals in this open dining kitchen design. Enjoy the amazing views that stretch for miles, capturing the beauty of East Tennessee's rolling hills, and the vibrant cityscape below. This location offers a unique vantage point while still being conveniently located near shopping, dining, entertainment and only minutes from McGhee Tyson airport; also zoned for City of Maryville schools. Our condominiums feature modern, open-concept floor plans with tall ceilings, oversized bedrooms, and premium finishes that exude sophistication and comfort all on one level for your convenience and enjoyment. Soak in the views while relaxing in the resort-style community pool perfect for entertaining guests or enjoying a fun afternoon with the family. Don't miss your chance to own a piece of luxury, where every day feels like a vacation. With a limited number of units available, now is the perfect time to secure your spot in Maryville City's most exclusive condominium resort. Each unit is thoughtfully designed with a custom, unique floor plan so call us today for your own private tour to see which one is the right one for you!! Currently offering (4) one-story units ranging from 1,100-1,600 square feet. Each of our (1) level units offer different unique designs and configurations with multiple en-suite combinations. Larger (2) story units available in separate listing. All information deemed credible and dependable however Buyer should verify listing information and square footage. Tax and HOA information is pending.
- Type:
- Condo
- Sq.Ft.:
- 1,598
- Status:
- Active
- Beds:
- 3
- Year built:
- 2024
- Baths:
- 2.00
- MLS#:
- 1282951
- Subdivision:
- Royal Oaks
ADDITIONAL INFORMATION
Welcome to Maryville's newest construction condominium resort! Situated at the highest elevation in the City of Maryville, this modern, tranquil setting offers you unparalleled views and a lifestyle crafted for those who seek the finest in life and maintenance free living!! All brick construction, gas instant hot water, luxury vinyl plank throughout is great for your pets and family gatherings! Modern GE stainless steel appliance package with BLUETOOTH enabled convection, stove-oven combination is perfect for preparing family meals in this open dining kitchen design. Enjoy the amazing views that stretch for miles, capturing the beauty of East Tennessee's rolling hills, and the vibrant cityscape below. This location offers a unique vantage point while still being conveniently located near shopping, dining, entertainment and only minutes from McGhee Tyson airport; also zoned for City of Maryville schools. Our condominiums feature modern, open-concept floor plans with tall ceilings, oversized bedrooms, and premium finishes that exude sophistication and comfort all on one level for your convenience and enjoyment. Soak in the views while relaxing in the resort-style community pool perfect for entertaining guests or enjoying a fun afternoon with the family. Don't miss your chance to own a piece of luxury, where every day feels like a vacation. With a limited number of units available, now is the perfect time to secure your spot in Maryville City's most exclusive condominium resort. Each unit is thoughtfully designed with a custom, unique floor plan so call us today for your own private tour to see which one is the right one for you!! Currently offering (4) one-story units ranging from 1,100-1,600 square feet. Each of our (1) level units offer different unique designs and configurations with multiple en-suite combinations. Larger (2) story units available in separate listing. All information deemed credible and dependable however Buyer should verify listing information and square footage. Tax and HOA information is pending.
- Type:
- Condo
- Sq.Ft.:
- 1,560
- Status:
- Active
- Beds:
- 3
- Year built:
- 2024
- Baths:
- 3.00
- MLS#:
- 1282950
- Subdivision:
- Royal Oaks
ADDITIONAL INFORMATION
Welcome to Maryville's newest construction condominium resort! Situated at the highest elevation in the City of Maryville, this modern, tranquil setting offers you unparalleled views and a lifestyle crafted for those who seek the finest in life and maintenance free living!! All brick construction, gas instant hot water, luxury vinyl plank throughout is great for your pets and family gatherings! Modern GE stainless steel appliance package with BLUETOOTH enabled convection, stove-oven combination is perfect for preparing family meals in this open dining kitchen design. Enjoy the amazing views that stretch for miles, capturing the beauty of East Tennessee's rolling hills, and the vibrant cityscape below. This location offers a unique vantage point while still being conveniently located near shopping, dining, entertainment and only minutes from McGhee Tyson airport; also zoned for City of Maryville schools. Our condominiums feature modern, open-concept floor plans with tall ceilings, oversized bedrooms, and premium finishes that exude sophistication and comfort all on one level for your convenience and enjoyment. Soak in the views while relaxing in the resort-style community pool perfect for entertaining guests or enjoying a fun afternoon with the family. Don't miss your chance to own a piece of luxury, where every day feels like a vacation. With a limited number of units available, now is the perfect time to secure your spot in Maryville City's most exclusive condominium resort. Each unit is thoughtfully designed with a custom, unique floor plan so call us today for your own private tour to see which one is the right one for you!! Currently offering (4) one-story units ranging from 1,100-1,600 square feet. Each of our (1) level units offer different unique designs and configurations with multiple en-suite combinations. Larger (2) story units available in separate listing. All information deemed credible and dependable however Buyer should verify listing information and square footage. Tax and HOA information is pending.
- Type:
- Single Family
- Sq.Ft.:
- 2,164
- Status:
- Active
- Beds:
- 3
- Lot size:
- 0.17 Acres
- Year built:
- 2024
- Baths:
- 3.00
- MLS#:
- 1282921
- Subdivision:
- Creek Bridge
ADDITIONAL INFORMATION
This stunning open concept two-story home features a design that is sure to fit all stages of life. The foyer opens into an eat-in kitchen and living area. The kitchen offers a large pantry, plenty of cabinet space, and an island with countertop seating. The first floor also includes a powder room for convenience, and a flex room that could serve as an office or formal dining room. Upstairs is a loft that can accommodate work and play. The primary bedroom features a spacious walk-in closet and private bathroom. Two additional secondary bedrooms jointly use a full bathroom. The laundry room is located on the second floor. Tradition Series Features include 9ft Ceilings on first floor, Shaker style cabinetry, Solid Surface Countertops with 4in backsplash, Stainless Steel appliances by Whirlpool, Moen Chrome plumbing fixtures with Anti-scald shower valves, Mohawk flooring, LED lighting throughout, Architectural Shingles, Concrete rear patio (may vary per plan), & our Home Is Connected Smart Home Package. Seller offering closing cost assistance to qualified buyers. Builder warranty included. See agent for details. Due to variations amongst computer monitors, actual colors may vary. Pictures, photographs, colors, features, and sizes are for illustration purposes only and will vary from the homes as built. Photos may include digital staging. Square footage and dimensions are approximate. Buyer should conduct his or her own investigation of the present and future availability of school districts and school assignments. *Taxes are estimated. Buyer to verify all information.
- Type:
- Single Family
- Sq.Ft.:
- 1,915
- Status:
- Active
- Beds:
- 3
- Lot size:
- 0.21 Acres
- Year built:
- 1974
- Baths:
- 3.00
- MLS#:
- 1282915
- Subdivision:
- Springfield
ADDITIONAL INFORMATION
Welcome to this beautifully updated 3 bedroom, 2.5 bathroom split-level home, ideally situated in a peaceful neighborhood. This residence has been thoughtfully remodeled with quality finishes throughout. Enjoy the spacious and inviting living areas, perfect for both relaxation and entertaining. Step outside to discover your newly fenced backyard, featuring a brand new firepit area that promises cozy evenings under the stars. This home offers a perfect blend of modern amenities and classic charm, making it an ideal retreat for families. Don't miss the opportunity to make this your dream home!
- Type:
- Land
- Sq.Ft.:
- n/a
- Status:
- Active
- Beds:
- n/a
- Lot size:
- 5.6 Acres
- Baths:
- MLS#:
- 1282922
ADDITIONAL INFORMATION
Very rare 5+ acre mountain view land with pasture and woods. Bring you horses, toys or just relax in the beauty and tranquility. The back of the property is a perfect site to build your dream home with mountain views and wooded private back. Partially fenced. Electric and water are at the road. Good size spring fed pond located at front of property. Minimal restrictions, no mobile homes.
- Type:
- Land
- Sq.Ft.:
- n/a
- Status:
- Active
- Beds:
- n/a
- Lot size:
- 0.58 Acres
- Baths:
- MLS#:
- 1282919
- Subdivision:
- Tellico Harbor
ADDITIONAL INFORMATION
Tellico Harbor is a quaint established neighborhood with access to the lake! This is a .584 acre lot that would be perfect to build your home on! It is a short walk or quick golf cart ride to the Marina, restaurant, boat dock, and clubhouse. Low HOA dues. Restrictions and Survey in the documents section. Buyer or Buyer's representative to verify all property information and restrictions.
- Type:
- Single Family
- Sq.Ft.:
- 2,259
- Status:
- Active
- Beds:
- 3
- Lot size:
- 0.15 Acres
- Year built:
- 2024
- Baths:
- 3.00
- MLS#:
- 1282869
- Subdivision:
- The Manor In The Foothills
ADDITIONAL INFORMATION
New Construction by Smithbilt Homes featuring The Ellery floor plan in The Farm at Riverbend. This plan offer 3 bedroom, 3 bath and bonus room. Finishes included are 5'' baseboards, lvp, carpet, vinyl, and stainless steel appliance. Upgrades included are counter height island, tier 3 quartz in kitchen, tile flooring in master bath/full baths, and two glass pendants over island. Call for your showing today! Sold as spec'd. Estimate Closing 04/17/2025.
- Type:
- Single Family
- Sq.Ft.:
- 2,534
- Status:
- Active
- Beds:
- 4
- Lot size:
- 0.21 Acres
- Year built:
- 2024
- Baths:
- 3.00
- MLS#:
- 1282866
- Subdivision:
- The Manor In The Foothills
ADDITIONAL INFORMATION
New Construction featuring The Heyward floor plan in The Manor in the Foothills. This plan offers 4 bedroom, 3 bath, formal dining, b'fast nook, and bonus room. Finishes included are 5'' baseboards, crown molding, lvp, carpet, vinyl, stainless steel appliance, and granite kitchen counter tops. Upgrades included are kitchen counter height island freestanding tub in master, tier 2 granite in kitchen, level 3 cabinetry, tile flooring in master bath/ full baths/laundry, bronze plumbing package, and black lighting package. This home is nestled on .21 an acre. Call for your showing today! Sold as spec'd. Estimated Close 04/09/2025.
$360,000
1222 Forest Ave Maryville, TN 37804
- Type:
- Single Family
- Sq.Ft.:
- 1,587
- Status:
- Active
- Beds:
- 3
- Lot size:
- 0.24 Acres
- Year built:
- 1940
- Baths:
- 2.00
- MLS#:
- 1282858
- Subdivision:
- Oakland Park Addn
ADDITIONAL INFORMATION
Price Improvement..... Welcome Home!! This Original 1940 Home In the City of Maryville offers you 3bdrm 2 bath home with and attic space that can be used as a small office or a Bonus room. You will find hardwood flooring in the upper bedroom , wood base windows throughout the home along with sold wood doors and a walk-In cellar for extra storage. This home has a massive detached garage with HVAC you can store your vehicles along with a attached covered carport for additional parking and a attached one car garage that can be used as a work shop . The location is close to shopping and Restaurant . Home being Sold As-Is. Buyer to verify all. Vehicles do not convey with home.
- Type:
- Single Family
- Sq.Ft.:
- 2,985
- Status:
- Active
- Beds:
- 4
- Lot size:
- 0.15 Acres
- Year built:
- 2024
- Baths:
- 4.00
- MLS#:
- 1282781
- Subdivision:
- Melton Meadows
ADDITIONAL INFORMATION
The Parkwood floor plan is spacious and open with ample room for living and entertaining with a formal dining room that is defined yet open and living spaces that can offer both informal and formal venues. The main living area along with the eat-in kitchen expands the back of the home where access to a peaceful deck offers a wonderful place to relax or entertain almost all year long. The primary suite is on the upper level and boasts a seating area, a Juliet balcony, walk-in shower, soaking tub, and a large walk-in closet. The remaining three bedrooms and two full baths complete the upper level of this home. Melton Meadows is a new community of 65+ new homes offering six different floor plans and is convenient to shopping, dining, and more!
- Type:
- Condo
- Sq.Ft.:
- 2,160
- Status:
- Active
- Beds:
- 3
- Year built:
- 2024
- Baths:
- 4.00
- MLS#:
- 1282853
- Subdivision:
- Royal Oaks
ADDITIONAL INFORMATION
Highlights: 3/4 3 Enormous Bedrooms with 3 Ensuite Full Baths ½ Bath Large Private Covered Terrace at the highest point in Maryville City Exceptional Views Stainless Modern GE Appliances Coffee Station Olympic Size Pool Custom Lighting Throughout Walk-In Closets in every Bedroom Imagine waking up each morning to the breathtaking views of East Tennessee, where mountains greet you right outside your window. In this home, you're not just settling for a place to live; you are stepping into a sanctuary that offers both comfort and the beauty of Maryville, TN. As you step inside, the entryway immediately welcomes you to a spacious kitchen complete with Zellige like tile, featuring a sleek, stainless microwave, dishwasher, and a GE range complete with convection oven, air-fryer, and Bluetooth-enabled tech for the modern chef. Check out the super cool coffee station with cabinets perfect for your morning coffee routine. A huge walk-in pantry offers more than enough room for all your culinary needs, while just across the way, the large laundry room provides convenience and ease. A half bath right outside the doors of the Master adds practicality, making hosting guests a breeze. At the end of the hallway, the primary suite beckons. Spacious and serene, it is more than just a bedroom—it's your personal retreat. A huge walk-in closet offers ample space for your wardrobe, while the luxurious primary bathroom features a deep soaker tub and walk-in tile shower or tile shower with custom glass that is as stylish as it is functional. But what truly makes this space unforgettable is the PRIVATE COVERED TERRACE that opens off the primary bedroom, offering delightful and covered privacy with stunning views of the city of Maryville, framed by the mountains in the distance. This is the perfect spot to unwind, drink your coffee, or simply take in the beauty of the landscape. Head upstairs and the story continues. A linen closet provides additional storage for your convenience, and an enormous bedroom with ensuite overlooks the mountains, with not one, but two walk-in closets, offering tons of space for all your belongings. This is another large primary suite complete with a tub/shower combo for relaxation after a long day. The third bedroom is equally spacious, with a full bath that includes a shower combo and another walk-in closet. No matter where you are in this home, you're surrounded by oversized rooms, ensuring that every member of the family has their own personal space to call their own. This isn't just a home; it's a lifestyle. With ample space, thoughtful design, and breathtaking views, it offers everything you need to live comfortably and in harmony with the natural beauty of East Tennessee. Call us today to take the next step and explore this incredible home in person! There are (5) two-story units. Each unit is different with unique full bathroom combinations. All information is deemed credible and dependable however Buyer should verify listing information and square footage. Tax and HOA information is pending.
- Type:
- Condo
- Sq.Ft.:
- 2,160
- Status:
- Active
- Beds:
- 3
- Year built:
- 2024
- Baths:
- 4.00
- MLS#:
- 1282852
- Subdivision:
- Royal Oaks
ADDITIONAL INFORMATION
Highlights: 3/4 3 Enormous Bedrooms with 3 Ensuite Full Baths ½ Bath Large Private Covered Terrace at the highest point in Maryville City Exceptional Views Stainless Modern GE Appliances Coffee Station Olympic Size Pool Custom Lighting Throughout Walk-In Closets in every Bedroom Imagine waking up each morning to the breathtaking views of East Tennessee, where mountains greet you right outside your window. In this home, you're not just settling for a place to live; you are stepping into a sanctuary that offers both comfort and the beauty of Maryville, TN. As you step inside, the entryway immediately welcomes you to a spacious kitchen complete with Zellige like tile, featuring a sleek, stainless microwave, dishwasher, and a GE range complete with convection oven, air-fryer, and Bluetooth-enabled tech for the modern chef. Check out the super cool coffee station with cabinets perfect for your morning coffee routine. A huge walk-in pantry offers more than enough room for all your culinary needs, while just across the way, the large laundry room provides convenience and ease. A half bath right outside the doors of the Master adds practicality, making hosting guests a breeze. At the end of the hallway, the primary suite beckons. Spacious and serene, it is more than just a bedroom—it's your personal retreat. A huge walk-in closet offers ample space for your wardrobe, while the luxurious primary bathroom features a deep soaker tub and walk-in tile shower or tile shower with custom glass that is as stylish as it is functional. But what truly makes this space unforgettable is the PRIVATE COVERED TERRACE that opens off the primary bedroom, offering delightful and covered privacy with stunning views of the city of Maryville, framed by the mountains in the distance. This is the perfect spot to unwind, drink your coffee, or simply take in the beauty of the landscape. Head upstairs and the story continues. A linen closet provides additional storage for your convenience, and an enormous bedroom with ensuite overlooks the mountains, with not one, but two walk-in closets, offering tons of space for all your belongings. This is another large primary suite complete with a tub/shower combo for relaxation after a long day. The third bedroom is equally spacious, with a full bath that includes a shower combo and another walk-in closet. No matter where you are in this home, you're surrounded by oversized rooms, ensuring that every member of the family has their own personal space to call their own. This isn't just a home; it's a lifestyle. With ample space, thoughtful design, and breathtaking views, it offers everything you need to live comfortably and in harmony with the natural beauty of East Tennessee. Call us today to take the next step and explore this incredible home in person! There are (5) two-story units. Each unit is different with unique full bathroom combinations. All information is deemed credible and dependable however Buyer should verify listing information and square footage. Tax and HOA information is pending.
- Type:
- Single Family
- Sq.Ft.:
- 2,160
- Status:
- Active
- Beds:
- 3
- Lot size:
- 1 Acres
- Year built:
- 2024
- Baths:
- 4.00
- MLS#:
- 1282855
- Subdivision:
- Royal Oaks
ADDITIONAL INFORMATION
Highlights: 3/4 3 Enormous Bedrooms with 3 Ensuite Full Baths ½ Bath Large Private Covered Terrace at the highest point in Maryville City Exceptional Views Stainless Modern GE Appliances Coffee Station Olympic Size Pool Custom Lighting Throughout Walk-In Closets in every Bedroom Imagine waking up each morning to the breathtaking views of East Tennessee, where mountains greet you right outside your window. In this home, you're not just settling for a place to live; you are stepping into a sanctuary that offers both comfort and the beauty of Maryville, TN. As you step inside, the entryway immediately welcomes you to a spacious kitchen complete with Zellige like tile, featuring a sleek, stainless microwave, dishwasher, and a GE range complete with convection oven, air-fryer, and Bluetooth-enabled tech for the modern chef. Check out the super cool coffee station with cabinets perfect for your morning coffee routine. A huge walk-in pantry offers more than enough room for all your culinary needs, while just across the way, the large laundry room provides convenience and ease. A half bath right outside the doors of the Master adds practicality, making hosting guests a breeze. At the end of the hallway, the primary suite beckons. Spacious and serene, it is more than just a bedroom—it's your personal retreat. A huge walk-in closet offers ample space for your wardrobe, while the luxurious primary bathroom features a deep soaker tub and walk-in tile shower or tile shower with custom glass that is as stylish as it is functional. But what truly makes this space unforgettable is the PRIVATE COVERED TERRACE that opens off the primary bedroom, offering delightful and covered privacy with stunning views of the city of Maryville, framed by the mountains in the distance. This is the perfect spot to unwind, drink your coffee, or simply take in the beauty of the landscape. Head upstairs and the story continues. A linen closet provides additional storage for your convenience, and an enormous bedroom with ensuite overlooks the mountains, with not one, but two walk-in closets, offering tons of space for all your belongings. This is another large primary suite complete with a tub/shower combo for relaxation after a long day. The third bedroom is equally spacious, with a full bath that includes a shower combo and another walk-in closet. No matter where you are in this home, you're surrounded by oversized rooms, ensuring that every member of the family has their own personal space to call their own. This isn't just a home; it's a lifestyle. With ample space, thoughtful design, and breathtaking views, it offers everything you need to live comfortably and in harmony with the natural beauty of East Tennessee. Call us today to take the next step and explore this incredible home in person! There are (5) two-story units. Each unit is different with unique full bathroom combinations. All information is deemed credible and dependable however Buyer should verify listing information and square footage. Tax and HOA information is pending.
| Real Estate listings held by other brokerage firms are marked with the name of the listing broker. Information being provided is for consumers' personal, non-commercial use and may not be used for any purpose other than to identify prospective properties consumers may be interested in purchasing. Copyright 2025 Knoxville Area Association of Realtors. All rights reserved. |
Maryville Real Estate
The median home value in Maryville, TN is $495,000. This is higher than the county median home value of $325,100. The national median home value is $338,100. The average price of homes sold in Maryville, TN is $495,000. Approximately 63.31% of Maryville homes are owned, compared to 28.63% rented, while 8.06% are vacant. Maryville real estate listings include condos, townhomes, and single family homes for sale. Commercial properties are also available. If you see a property you’re interested in, contact a Maryville real estate agent to arrange a tour today!
Maryville, Tennessee has a population of 31,281. Maryville is more family-centric than the surrounding county with 34.64% of the households containing married families with children. The county average for households married with children is 28.4%.
The median household income in Maryville, Tennessee is $71,503. The median household income for the surrounding county is $64,593 compared to the national median of $69,021. The median age of people living in Maryville is 40.4 years.
Maryville Weather
The average high temperature in July is 88 degrees, with an average low temperature in January of 28 degrees. The average rainfall is approximately 50 inches per year, with 6 inches of snow per year.




