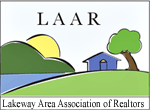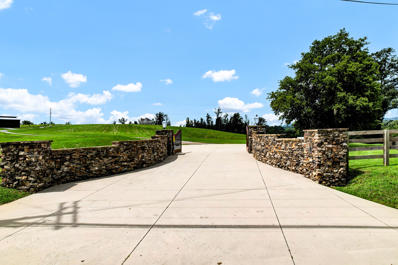Mascot TN Homes for Sale
$320,900
1840 River Poppy Rd Mascot, TN 37806
- Type:
- Single Family
- Sq.Ft.:
- 1,251
- Status:
- Active
- Beds:
- 3
- Lot size:
- 0.1 Acres
- Year built:
- 2010
- Baths:
- 2.00
- MLS#:
- 1285986
- Subdivision:
- River Meadow Unit 1
ADDITIONAL INFORMATION
Welcome to this lovely, well-maintained one-level home located in the peaceful community of Mascot! With 3 spacious bedrooms and 2 full bathrooms, this charming property offers the perfect blend of comfort and convenience. The bright and airy living area flows seamlessly into the dining and kitchen spaces. No stairs, perfect for all ages and lifestyles. Freshly painted and fully ready to move in! Ideal for outdoor entertaining or a quiet retreat, fenced for more privacy and security for family and fur family members. Located just minutes from local schools, shopping, and dining options, this home offers both privacy and convenience. Whether you're a first-time homebuyer or looking for a new home this is the perfect place to call home. Don't miss out on this fantastic opportunity in Mascot!
$409,900
2403 Shipetown Rd Mascot, TN 37806
- Type:
- Single Family
- Sq.Ft.:
- 2,260
- Status:
- Active
- Beds:
- 3
- Lot size:
- 0.36 Acres
- Year built:
- 2024
- Baths:
- 3.00
- MLS#:
- 1285154
- Subdivision:
- Shipes Lots 31 Thru 33
ADDITIONAL INFORMATION
This stunning new construction home features 3 bedrooms, 3 baths, and a thoughtfully designed open-concept layout, perfect for modern living. The main floor boasts a large pantry and a convenient laundry room, adding functionality to the home's contemporary design. The fully finished basement provides additional living space, ideal for entertaining or a private retreat, and includes a spacious garage with ample room for storage and parking. With its quality craftsmanship and well-planned features, this home offers both style and convenience for any lifestyle.
- Type:
- Single Family
- Sq.Ft.:
- 1,320
- Status:
- Active
- Beds:
- 3
- Lot size:
- 0.3 Acres
- Year built:
- 1908
- Baths:
- 2.00
- MLS#:
- 1283492
ADDITIONAL INFORMATION
SELLER TO PAY $5000 IN CLOSING. GREAT LOCATION. IN KNOX COUNTY BUT YET IN THE COUNTRY. This home has been completely rehabbed. ALL NEW FLOORING, ENTIRE HOME HAS BEEN PAINTED. This is a very spacious home with a large wooden deck. Very nice, large back yard as well. Come out and see this one for yourself.
- Type:
- Single Family
- Sq.Ft.:
- 2,231
- Status:
- Active
- Beds:
- 3
- Lot size:
- 0.17 Acres
- Year built:
- 2020
- Baths:
- 3.00
- MLS#:
- 1282956
- Subdivision:
- River Meadows, Unit 2
ADDITIONAL INFORMATION
Welcome to this stunning 2,231 sq. ft. home, perfectly blending modern comfort and country charm. Built just 4 years ago, this beautifully maintained property offers an open floor plan designed for both functionality and style. There are 3 bedrooms, 2.5 baths and an inviting upstairs loft area-perfect for a home office, playroom or extra lounge space. Granite countertops, a large island and an open layout make this kitchen the heart of the home, ideal for cooking and entertaining. Enjoy a fenced backyard with a spacious deck, perfect for relaxing or hosting gatherings. A storage shed adds extra convenience for outdoor tools and toys. Equipped with a tankless water heater, this home is as efficient as it is stylish. Offering the best of both worlds-a quiet retreat with modern conveniences just minutes away, don't miss the chance to make this dream home yours! Schedule your showing today!
$359,900
1902 River Poppy Rd Mascot, TN 37806
- Type:
- Single Family
- Sq.Ft.:
- 1,440
- Status:
- Active
- Beds:
- 3
- Lot size:
- 0.15 Acres
- Year built:
- 2024
- Baths:
- 2.00
- MLS#:
- 1280022
- Subdivision:
- River Meadow Unit 1
ADDITIONAL INFORMATION
New construction! Come take a look! This beautiful home has an open floor plan, cathedral ceilings, granite countertops, stainless steel appliances, neutral colors, covered front porch, and a relaxing back patio.
- Type:
- Single Family
- Sq.Ft.:
- 2,618
- Status:
- Active
- Beds:
- 5
- Lot size:
- 0.17 Acres
- Year built:
- 2020
- Baths:
- 4.00
- MLS#:
- 1279248
- Subdivision:
- River Meadows
ADDITIONAL INFORMATION
Welcome to this beautifully updated 5-bedroom, 3.5-bathroom home, perfect for family living and entertaining. The main level features a formal dining room, cozy living room, and a kitchen with stunning granite countertops. Enjoy the convenience of a laundry room and a luxurious owner's suite with a large en-suite bathroom and spacious walk-in closet. A half-bathroom rounds out the main floor. Upstairs, you'll find 4 additional bedrooms, one with its own en-suite bathroom, and a shared full bathroom for the others. This home offers plenty of space for everyone! Located approximately 10 minutes from I-40, 20 minutes to downtown Knoxville, and 20 minutes to Sevierville, this home is in a prime spot for both work and play. With all the modern updates and a great location, this home won't last long! Schedule your showing today!
$235,000
8910 B Drive Mascot, TN 37806
- Type:
- Single Family
- Sq.Ft.:
- 800
- Status:
- Active
- Beds:
- 2
- Lot size:
- 0.3 Acres
- Year built:
- 1994
- Baths:
- 1.00
- MLS#:
- 1271543
- Subdivision:
- Shipe
ADDITIONAL INFORMATION
DOLL HOUSE IN THE COUNTRY, this home has been completely renovated. Custom design with specialty tiles and luxury vinyl. All custom and done by hand. This is a must see. Country feel but close to Knoxville. Enjoy the large front and back yard. Extra storage building out front to store your lawn equipment or Christmas decorations. You will fall in love with this home. Call today for your showing.
$4,900,000
2315 Mine Road Mascot, TN 37806
- Type:
- Single Family
- Sq.Ft.:
- n/a
- Status:
- Active
- Beds:
- 3
- Year built:
- 2013
- Baths:
- 3.00
- MLS#:
- 701067
ADDITIONAL INFORMATION
Introducing this gorgeous 3,300 sq ft custom-built home situated on 95 +/- acres in Mascot. This immaculate 3 bedroom, 2.5 bath is complemented by views of The Smoky Mountains, Clinch Mountain & House Mountain. Property includes a metal barn, a metal shop building, and a scenic creek, known as Flat Creek. As you enter the property through a stone security gate, you will travel up a long concrete driveway where you will be greeted by stunning mountain views. From the moment you enter the front door you will find no detail was overlooked in this meticulously designed home. The home boasts hardwood floors, crown molding, spiral staircase and an elevator. Main level has open living room with vaulted wood ceilings, a large stone fireplace and wet bar. Gourmet eat-in kitchen with gas range, black granite countertops, center island with pull-up bar. Main level master suite has shared double walk-in closet with center island. Main level also includes a half bath and laundry room. Upstairs has 2-bedrooms and 1 full bath. The basement features a 2-car garage, shower, sink, and plenty of extra room for storage, a game room or even an office. The wraparound porch is a perfect place to enjoy your morning cup of coffee or for entertaining friends and family. Has both city & well water.
| Real Estate listings held by other brokerage firms are marked with the name of the listing broker. Information being provided is for consumers' personal, non-commercial use and may not be used for any purpose other than to identify prospective properties consumers may be interested in purchasing. Copyright 2025 Knoxville Area Association of Realtors. All rights reserved. |

Mascot Real Estate
The median home value in Mascot, TN is $324,900. This is higher than the county median home value of $320,000. The national median home value is $338,100. The average price of homes sold in Mascot, TN is $324,900. Approximately 48.48% of Mascot homes are owned, compared to 33.57% rented, while 17.95% are vacant. Mascot real estate listings include condos, townhomes, and single family homes for sale. Commercial properties are also available. If you see a property you’re interested in, contact a Mascot real estate agent to arrange a tour today!
Mascot, Tennessee has a population of 2,431. Mascot is more family-centric than the surrounding county with 42.23% of the households containing married families with children. The county average for households married with children is 31.43%.
The median household income in Mascot, Tennessee is $40,917. The median household income for the surrounding county is $62,911 compared to the national median of $69,021. The median age of people living in Mascot is 39.9 years.
Mascot Weather
The average high temperature in July is 88.1 degrees, with an average low temperature in January of 25.8 degrees. The average rainfall is approximately 47.7 inches per year, with 5.2 inches of snow per year.







