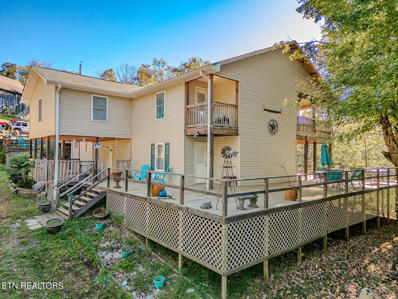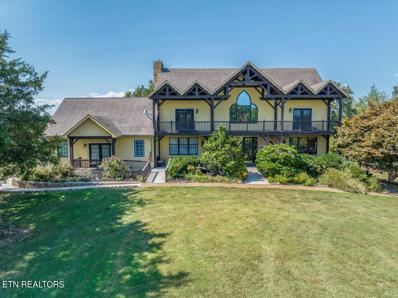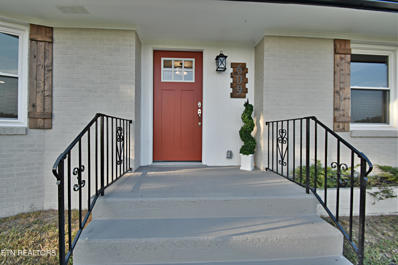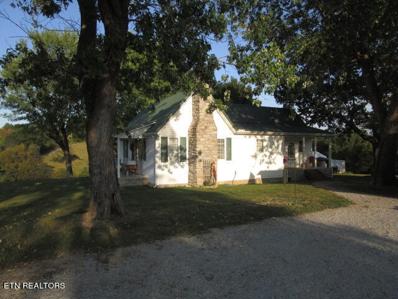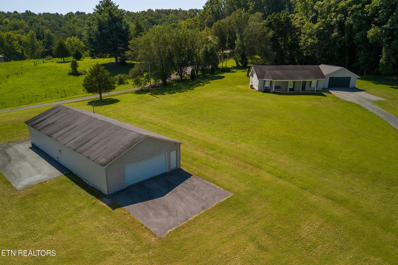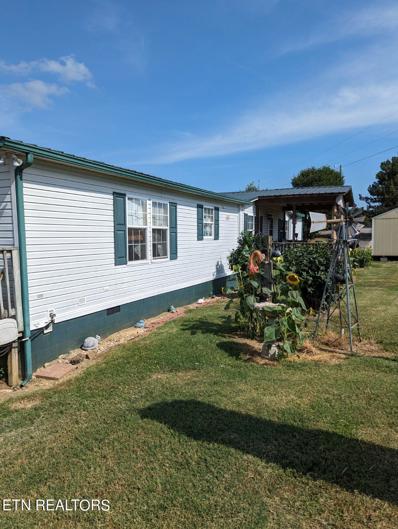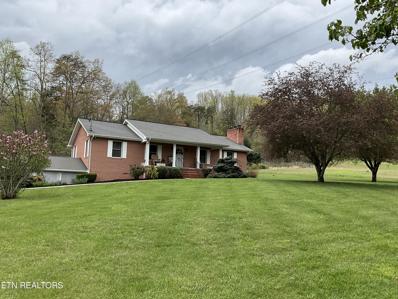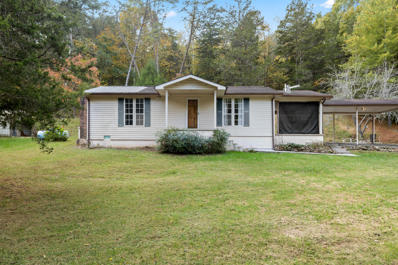Blaine TN Homes for Sale
$1,400,000
1143 Smith Hollow Rd Blaine, TN 37709
- Type:
- Single Family
- Sq.Ft.:
- 4,168
- Status:
- Active
- Beds:
- 5
- Lot size:
- 121.75 Acres
- Year built:
- 2008
- Baths:
- 3.00
- MLS#:
- 1280170
ADDITIONAL INFORMATION
Welcome to your private retreat on 127 picturesque acres! This expansive property features a stunning main residence with over 4,000 square feet of living space, designed for both comfort and style. With recent updates, the home boasts modern amenities while maintaining its charming character. In addition to the main house, you'll find a spacious barn perfect for storage or livestock, along with an additional structure that offers endless possibilities—whether it be a guest house, or studio. For those who enjoy the outdoors, this property is equipped with RV hookups, making it ideal for adventurous weekends or hosting guests. The sprawling landscape offers a serene and secluded environment, perfect for nature lovers and those seeking a peaceful escape. This property combines the best of country living with convenient access to nearby amenities, making it a truly unique opportunity. Don't miss your chance to own this remarkable property.
$1,300,000
565 Mitchell Bend Rd Blaine, TN 37709
- Type:
- Single Family
- Sq.Ft.:
- 3,987
- Status:
- Active
- Beds:
- 4
- Lot size:
- 38.42 Acres
- Year built:
- 1991
- Baths:
- 5.00
- MLS#:
- 1277524
ADDITIONAL INFORMATION
Discover your serene escape at this beautifully home located on Mitchell Bend Road in Blaine, TN. Nestled in a picturesque setting, this property offers the perfect blend of comfort and privacy on your 30+ acres. Key Features: Spacious Living Areas: Enjoy an inviting open-concept layout that's perfect for entertaining or relaxing with family. Large windows provide ample natural light and stunning views of House Mountain. Modern Kitchen: The well-appointed kitchen boasts updated appliances, plenty of storage, and a cozy dining area, making it a chef's dream. Bedrooms: This home features 4 spacious bedrooms, including a master suite with an en-suite bathroom for added privacy and comfort. Outdoor Oasis: Step outside to your private backyard, ideal for summer barbecues or peaceful evenings under the stars. Huge pool with amazing views. Prime Location: Situated in Blaine, TN, this home offers a peaceful retreat while being just a short drive from local amenities and recreational activities. Whether you're looking for a permanent residence or a weekend getaway, 565 Mitchell Bend Road is a must-see. Schedule your showing today and experience the charm of this lovely home!
$749,900
609 Nance Ferry Rd Blaine, TN 37709
- Type:
- Single Family
- Sq.Ft.:
- 4,590
- Status:
- Active
- Beds:
- 4
- Lot size:
- 3.49 Acres
- Year built:
- 1957
- Baths:
- 2.00
- MLS#:
- 1276850
ADDITIONAL INFORMATION
**Welcome to Exceptional One-Level Living!** This completely renovated 4,500+ square foot home is ready for your finishing touches. With countless upgrades, this is a dream home waiting to be made your own: - **Gourmet Kitchen**: Features stunning granite countertops and quiet-close cabinets, along with a designated area for your coffee bar. - **Cozy Living Spaces**: Enjoy a gas fireplace in the family room and a formal living room adorned with custom screens and built-in cabinetry. - **Versatile Spaces**: An oversized two-car garage connects to a delightful sun porch or mudroom, depending on your needs. - **Natural Light**: The living and dining room combination boasts an impressive 13-foot bay window, filling the space with abundant natural light. - **Comfortable Sleeping Arrangements**: The large master suite offers a private door, while three additional spacious bedrooms are located on the opposite end of the home for added privacy. - **Bonus Room**: The daylight walkout basement features a bonus room ideal for a media center, game room, or even a small business setup. - **Expansive Outdoor Space**: Set on 3.49 unrestricted acres, there's ample room for pets, gardening, or your entrepreneurial ventures. Located just 1.2 miles (3 minutes) from Nance Ferry Port on the Holston River, which offers a boat launch and large parking area, this property combines serenity and convenience. **Welcome Home! Discover endless possibilities in this remarkable residence.**
$499,900
569 Calloway Rd Blaine, TN 37709
- Type:
- Single Family
- Sq.Ft.:
- 1,453
- Status:
- Active
- Beds:
- 2
- Lot size:
- 9.6 Acres
- Year built:
- 1907
- Baths:
- 2.00
- MLS#:
- 1276293
ADDITIONAL INFORMATION
1900's updated farmhouse on 9.6 acres in the country! Large shade trees surround the house for cool breezes on the porches. Vaulted ceiling creates an open and airy space with area for more natural light . The land is mostly pasture or hay and is perfect for horses. The land lays well and is partially fenced. Very close to the Holston River and is a 35 min drive to Knoxville. Make plans to view.
$209,500
10827 Rutledge Pike Blaine, TN 37709
- Type:
- Single Family
- Sq.Ft.:
- 1,260
- Status:
- Active
- Beds:
- 3
- Lot size:
- 0.77 Acres
- Year built:
- 1955
- Baths:
- 1.00
- MLS#:
- 1275159
ADDITIONAL INFORMATION
Basement ranch type home located in the Blaine Community just inside Knox County with three bedrooms', Bath, Large unfinished basement area, Shop building 24' x 24'
$459,900
170 Newman Lane Blaine, TN 37709
- Type:
- Other
- Sq.Ft.:
- 1,260
- Status:
- Active
- Beds:
- 3
- Lot size:
- 2.27 Acres
- Year built:
- 1997
- Baths:
- 2.00
- MLS#:
- 1274819
ADDITIONAL INFORMATION
Immaculate 3 Bedrooms and 2 full Baths with 2 car garage on 2.27 acres in Blaine. Also includes a 1960 Square Foot detached garage/workshop with RV pad and additional separate septic for the pump out and electric. Kitchen has beautiful hardwood cabinets, Pantry, and all appliances stay. Tile and LVT flooring. Vinyl tilt windows. Main level garage and pantry have hook ups for 2 separate laundry areas. Invisible fence covers almost the entire lot. Peaceful setting w/ gorgeous Clinch Mountain views. For outdoor enthusiast your minutes to House Mountain that has some great hiking trails, Cherokee Lake and the Holston River. And minutes to Knoxville and all other area attractions. Must see!
- Type:
- Single Family
- Sq.Ft.:
- 2,150
- Status:
- Active
- Beds:
- 3
- Lot size:
- 1.51 Acres
- Year built:
- 2012
- Baths:
- 2.00
- MLS#:
- 1272726
- Subdivision:
- River Stone Subdivision
ADDITIONAL INFORMATION
Seller will purchase a one year home warranty for buyer! Wow, what a beauty! This custom built home listed by the original owner is located in the beautiful River Stone subdivision sitting right on the Holston River. With views of River Glen Farms equestrian facility directly across the river you can watch the beautiful horses all day! This is a must see in person to truly admire its character. Offering over 2,000 square feet, 1.51 acres, a 2 car garage, 3 beds, 2 full baths, beautiful kitchen with granite countertops, plenty of storage space, family room surrounded by Pella glass sliding doors, and GORGEOUS serene views overlooking the river from the primary bedroom & living areas. You can expect to see plenty of wildlife here, even including an occasional Bald Eagle. It doesn't get much more peaceful than this! River Stone subdivision offers a private community boat ramp, perfect for taking your kayaks down the Holston River. Located less than 30 minutes from Knoxville, Cherokee Lake, and the famous Grainger County Tomato Festival! This home is truly one of a kind, book your showing now and bring us an offer! Buyer & Buyers agent to verify all information. Please do not go to the property without a licensed real estate agent. Contact me to book a showing!
- Type:
- Single Family
- Sq.Ft.:
- 1,960
- Status:
- Active
- Beds:
- 3
- Lot size:
- 15.2 Acres
- Year built:
- 2000
- Baths:
- 3.00
- MLS#:
- 1268653
ADDITIONAL INFORMATION
Private 15.203 acre farm in high demand Blaine community. Features include large 1960 square foot home tucked back out of sight in middle of farm. Extra large main suite with split bedrooms cozy fireplace and resent installed metal roof. Includes new metal building, carport, newer storage building, deep 5 foot pool, fruit trees, garden, berry bushes and much more. Farm in great shape with fencing, pasture, large pond, walk in horse shelter, woods and daily visits of deer and turkey. Low Greenbelt taxes with no restrictions and no zoning. Everything ready for family and friends and all their animals. Owner retiring from her dream place and wants someone else to enjoy the life in the country. Reduced price almost 50000 to 449900. Owner motivated.
$1,725,000
850 Mynatt Drive Blaine, TN 37709
- Type:
- Single Family
- Sq.Ft.:
- 4,465
- Status:
- Active
- Beds:
- 5
- Lot size:
- 49.29 Acres
- Year built:
- 1997
- Baths:
- 4.00
- MLS#:
- 1268523
ADDITIONAL INFORMATION
**PRICED BELOW BANK APPRAISAL** *Farm-friendly financing available* *27 minutes to downtown Knoxville* Set within an enchanting 49-acre estate, this magnificent 5-bedroom log cabin-style home embodies the seamless fusion of rustic charm and opulent sophistication. Accessible through a private, gated entrance, it offers an unparalleled sanctuary just under 30 minutes from the vibrant heart of downtown Knoxville, providing an exquisite balance of seclusion and convenience. Step into a completely transformed home that combines the timeless beauty of a log cabin with the sophistication of high-end finishes. This is not just a house; it's a lifestyle. Whether you're looking for a serene retreat, a working farm, or an equestrian haven, this property has it all. This home seamlessly blends the warmth and charm of a traditional log cabin with all the modern comforts you could desire. The expansive land and state-of-the-art facilities make it perfect for homesteaders, farmers, and equestrian enthusiasts alike. Whether you're looking to start a new venture or simply enjoy a peaceful, luxurious retreat, this property is a must-see. Schedule a Visit: Don't miss the opportunity to make this exceptional property your own. Contact us today to schedule a viewing and experience the beauty and tranquility of this one-of-a-kind home. Inside the Home • Master Suite: Enjoy ultimate luxury in the master suite, featuring mountain views from the huge master bedroom. Brand new spacious walk-in closet, a lavish walk-in shower, a two-person bathtub, a custom vanity, and a state-of-the-art ''smart toilet.'' • Kitchen: The heart of the home boasts new high-end appliances, a large farm sink, and beautiful countertops, perfect for the culinary enthusiast. • Living Space: The main area features cathedral-like ceilings and floor-to-ceiling windows, flooding the space with natural light and offering breathtaking views of the land and the mountains beyond. • Loft: Upstairs, a generous loft space overlooks the living area and provides stunning mountain vistas. • Bedrooms: Two additional large bedrooms upstairs with great views and a fully renovated bathroom. • Basement: The fully finished basement includes a bedroom, a flexible storage room that can serve as a guest room, a cold storage room with a dedicated mini-split AC unit, and a huge bonus room ideal for a playroom, man cave, or home theater. Renovations and Upgrades • The sellers have spent the past year painstakingly renovating the entire property inside and out. • Complete Interior Renovation: Taken down to the studs and rebuilt with meticulous attention to detail. • New Hardwood Flooring: Beautifully installed throughout the home. • Custom Wood Fixtures: Adding warmth and a touch of the cabin's original rustic charm. • Modern Lighting: New lighting fixtures and ceiling fans throughout enhance the home's luxurious feel. • Custom Staircase: Featuring a massive hand rail that's both stylish and functional. • Bathroom Updates: Every bathroom has been fully renovated with new fixtures, showers, and vanities. • Kitchen Upgrades: New countertops and high-end appliances. • Basement Overhaul: New ceilings, walls, and floors create a fresh, inviting space. Outdoor Features • Equestrian Facilities: A 17-stall horse barn and a brand-new 100' riding arena with a professionally designed footer and drainage system. • Fencing: All new fencing throughout, designed to be horse-friendly yet capable of containing cattle. • Quonset Hut: Perfect for equipment and hay storage, complete with new gravel footing and an advanced drainage system. • Land Improvements: The entire property has been meticulously renovated with new underground drainage systems and renovated outbuildings. • Pasture: Lush, rolling pastures ideal for horses, cattle, or small animals.
$2,300,000
10741 Rutledge Pike Blaine, TN 37709
- Type:
- Single Family
- Sq.Ft.:
- 3,300
- Status:
- Active
- Beds:
- 3
- Lot size:
- 58.59 Acres
- Year built:
- 1998
- Baths:
- 3.00
- MLS#:
- 1258717
ADDITIONAL INFORMATION
Immaculate Basement brick ranch. Large living room with brick wood burning fireplace. Eat in kitchen. Formal dining room. Three bedrooms and two full baths on main level. Full bath in basement. Basement is spotless. also has wood burning or coal burning stove in basement. Two car detach garage. Two car carport on basement level. Almost 60 acres with a cell tower on it that brings in income. Access to Rutledge Pike and Hidden Haven Way. There is a second house facing Rutledge Pike that was built in 1948 That could be a rental.
$299,900
10805 Rutledge Pike Blaine, TN 37709
- Type:
- Single Family
- Sq.Ft.:
- 1,396
- Status:
- Active
- Beds:
- 2
- Lot size:
- 0.8 Acres
- Year built:
- 1955
- Baths:
- 1.00
- MLS#:
- 1256541
ADDITIONAL INFORMATION
Currently used as a law office but can be a very cute two bedroom house! Location is only 20 minutes from Knoxville. Lot could be a wonderful commercial location with lots of road frontage on major US four lane. Make plans to see
- Type:
- Mobile Home
- Sq.Ft.:
- n/a
- Status:
- Active
- Beds:
- 1
- Lot size:
- 15 Acres
- Year built:
- 1976
- Baths:
- 1.00
- MLS#:
- 701642
ADDITIONAL INFORMATION
Peaceful Country Living on Over 1 Acre of Land. One Bedroom with Bonus Room that Could Be Used For Office, Den, or Extra Sleeping Space. Cozy Living Room has French Doors to a Covered Porch. The Eat In Kitchen Flows Perfectly in to the Living Room and Bedroom. All of This With a Small Creek Across the Road.
| Real Estate listings held by other brokerage firms are marked with the name of the listing broker. Information being provided is for consumers' personal, non-commercial use and may not be used for any purpose other than to identify prospective properties consumers may be interested in purchasing. Copyright 2024 Knoxville Area Association of Realtors. All rights reserved. |
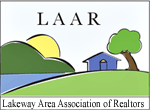
Blaine Real Estate
The median home value in Blaine, TN is $339,900. This is higher than the county median home value of $215,300. The national median home value is $338,100. The average price of homes sold in Blaine, TN is $339,900. Approximately 66.63% of Blaine homes are owned, compared to 29.13% rented, while 4.24% are vacant. Blaine real estate listings include condos, townhomes, and single family homes for sale. Commercial properties are also available. If you see a property you’re interested in, contact a Blaine real estate agent to arrange a tour today!
Blaine, Tennessee has a population of 2,431. Blaine is more family-centric than the surrounding county with 35.14% of the households containing married families with children. The county average for households married with children is 27.33%.
The median household income in Blaine, Tennessee is $51,726. The median household income for the surrounding county is $44,917 compared to the national median of $69,021. The median age of people living in Blaine is 36.6 years.
Blaine Weather
The average high temperature in July is 87.5 degrees, with an average low temperature in January of 24.2 degrees. The average rainfall is approximately 48 inches per year, with 4.4 inches of snow per year.
