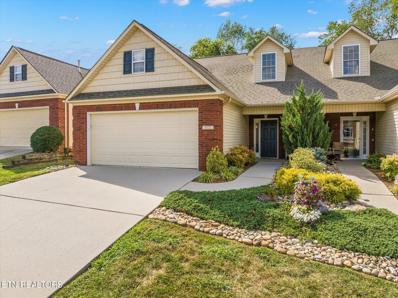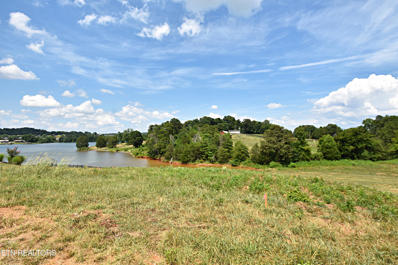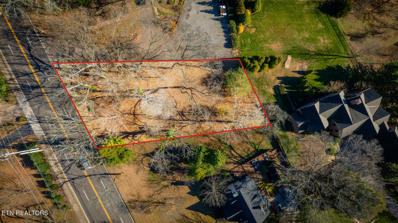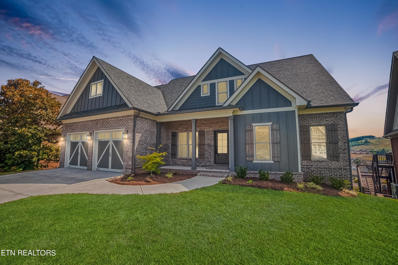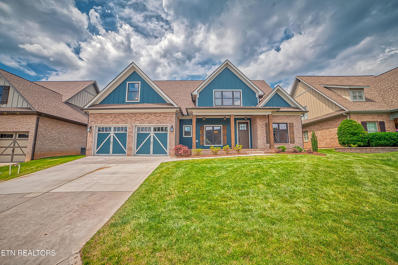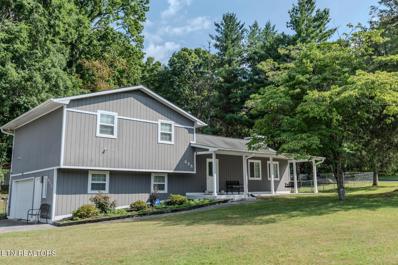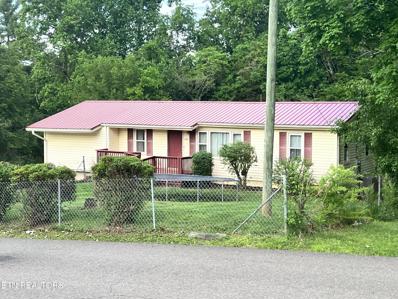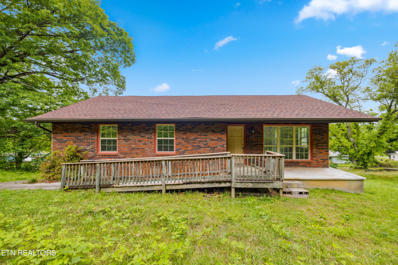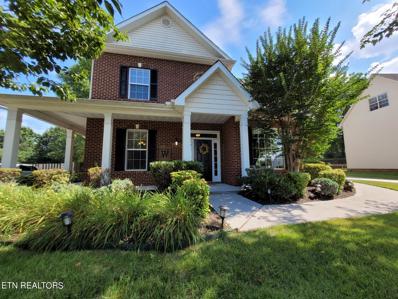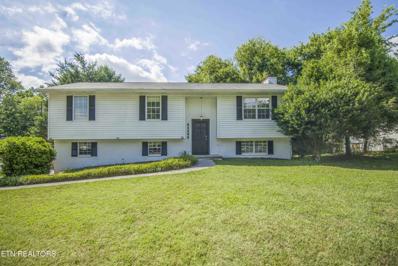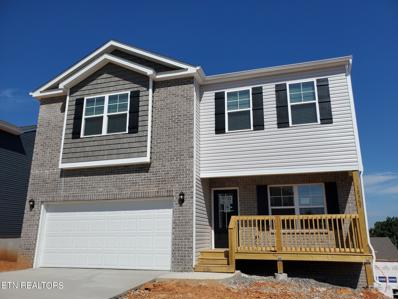Knoxville TN Homes for Rent
- Type:
- Single Family
- Sq.Ft.:
- 1,980
- Status:
- Active
- Beds:
- 3
- Lot size:
- 0.12 Acres
- Year built:
- 2005
- Baths:
- 3.00
- MLS#:
- 1269254
- Subdivision:
- Brookstone S/d
ADDITIONAL INFORMATION
Single owner master on the main 1980 sq.ft. 3BR 2.5 bath brick & vinyl home on a quiet cul-de-sac street nestled in Brookstone S/D. Low 100 dollar Monthly HOA covers grass cutting, fire protection through Rural Metro & trash pickup. This well-designed home offers vaulted ceilings and 9-foot ceilings adorned with tons of recessed lighting and crown molding through-out the main. Tile in all wet areas plus gleaming hardwoods in the vaulted ceiling living room & dining room! New carpet in the Master! Massive main level master measuring 14x14 accented with crown molding and recessed lighting with 2 spacious walk-in closets and adjoining 11x10 tiled master bath with large solid surface dual vanity, large linen closet and walk-in shower. Remodeled 15x11 tiled kitchen adorned with updated soft close cabinetry, sold surface tops, tile backsplash, recessed lighting & breakfast bar. All the stainless appliances convey consisting of the built-in microwave, smooth top range/oven, dishwasher and the stainless refrigerator! Enjoy dining in the hardwood floored 15x10 dining room with open views to the living room and kitchen and accented with an expansive archway and columns! The huge 16x15 vaulted ceiling living room is perfect for entertaining and is centerpieced by a majestic gas log fire place with built-ins on both side and large TV nook above! Relax and enjoy the peaceful backyard on the tranquil 11x11 screened porch or cook-out on the 10x10 patio! Convenient 10x5 tiled & pedestal sink half bath with stylish B-Board accents! Upstairs offers two spacious bedrooms and a 9x5 tiled full bath between! Tons of additional storage space with 2 walk-out attic areas! Additional features include plumbed for central vacuum system and wired security system. 2 hvac units- Gas. Laundry is a breeze in the main level 10x6 tiled laundry and the washer and dryer convey with the home. Come see this wonderful home that feels secluded but close to all schools & shopping of any kind!
- Type:
- Land
- Sq.Ft.:
- n/a
- Status:
- Active
- Beds:
- n/a
- Lot size:
- 0.88 Acres
- Baths:
- MLS#:
- 1269223
- Subdivision:
- Harpers Cove S/d
ADDITIONAL INFORMATION
Welcome to an exquisite haven of lakeside living, nestled in the highly sought-after 37922 zip code and the prestigious Farragut school district. This prime property, perfectly situated in the heart of West Knoxville, offers an unparalleled opportunity to build your dream home. Imagine waking up to breathtaking lakefront views on a tranquil private cove, ready for your waterfront adventures. The property boasts a geothermal water well and includes an approved custom building plan, ensuring a seamless start to your luxurious living. Enjoy easy access to marinas, parks, renowned restaurants, and upscale shopping in West Knoxville. With convenient connections to the airport, downtown, the UT campus, and more, you'll experience the best of both serene lakeside living and vibrant city amenities. Don't miss out on this rare chance to own a piece of paradise on Fort Loudon Lake. Whether it's fishing, boating, or simply soaking in the tranquil lake views, this property promises a lifestyle of elegance and tranquility.
$1,585,000
5305 Rio Vista Lane Knoxville, TN 37919
- Type:
- Single Family
- Sq.Ft.:
- 6,179
- Status:
- Active
- Beds:
- 4
- Lot size:
- 1.29 Acres
- Year built:
- 1995
- Baths:
- 5.00
- MLS#:
- 1268822
- Subdivision:
- Carolyn Acres
ADDITIONAL INFORMATION
Welcome to this stunning traditional home in the highly coveted Lyons Bend community! This all-brick residence seamlessly blends timeless elegance with modern amenities, making it a truly remarkable find. Situated on a spacious 1.29-acre lot, it offers both privacy and a recently upgraded backyard oasis. As you step inside, you'll be greeted by a dramatic two-story entryway leading to a grand great room with a fireplace and a second-story overlook. The main level features a seamless flow with a formal dining room (with 3 new windows), an office with beautiful built-ins and a second fireplace, a large laundry room with a sink, a chef's dream kitchen, and a gorgeous master suite. The kitchen is a culinary delight, boasting granite countertops, updated appliances, a newly installed reverse osmosis water filtration system, and an island with a gas cooktop complete with a brand-new custom hood venting to the outside. The expansive master suite includes a custom walk-in closet and a luxurious bath with double sinks, a separate tiled shower, and a huge jetted tub. Double staircases lead to the upper level, which offers three more bedrooms, two full bathrooms, and a large flex room perfect for a craft room, playroom, or extra storage. The home features a large, side-entry 3-car garage and a circular driveway leading to a 4th garage off the walkout basement. The fully finished walkout basement is ideal for additional living quarters, complete with its own garage and entry, an optional fifth bedroom, a game room/bonus room, a full bathroom, a huge family room with a third fireplace, and ample storage. The recently overhauled backyard is a dream, featuring custom pavers and a stone staircase leading to a newly dug out, private, shaded entertaining area under the expansive Trex deck. Other exterior improvements include a new wooden fence, new HardiePlank siding, updated landscaping, & an extensive water drainage system, including a french drain. Additional amenities and updates include an irrigation system, central vacuum, new light and bath fixtures, fresh paint throughout, and luxury vinyl plank flooring (installed floating over original hardwoods, which can be removed by the new owner if desired). Neighborhood recreational amenities are just 3 minutes down the road at the exclusive Peninsula Club (sellers willing to transfer their club certificate to buyers, ask list agent for details). Additional information available on club's website - https://p-club.clubexpress.com. Located just 8 minutes from Fort Loudon Lake, Duncan's Boat Dock, and Lakeshore Park, homes in this area are rare to find. Don't miss out on your chance to call this extraordinary house your new home!
- Type:
- Single Family
- Sq.Ft.:
- 1,745
- Status:
- Active
- Beds:
- 3
- Lot size:
- 0.16 Acres
- Year built:
- 2024
- Baths:
- 3.00
- MLS#:
- 2678066
- Subdivision:
- Cherokee Woods
ADDITIONAL INFORMATION
Perfect for single family residence OR a LONG-TERM INVESTMENT PROPERTY! Welcome to a spacious and inviting open concept 3-bedroom, 2.5-bath home that effortlessly blends modern living with warmth and comfort. As you step into the foyer, you'll immediately appreciate the seamless flow and abundant natural light that characterizes this beautifully designed space. This home is thoughtfully designed to provide the perfect balance of comfort, style, and functionality. With an open floor plan that encourages connection and a fireplace that creates a cozy atmosphere, it's a welcoming haven for those seeking modern living with a touch of traditional warmth. Welcome home!
- Type:
- Land
- Sq.Ft.:
- n/a
- Status:
- Active
- Beds:
- n/a
- Lot size:
- 0.41 Acres
- Baths:
- MLS#:
- 1268896
- Subdivision:
- Irene F Carey Prop Resub
ADDITIONAL INFORMATION
Nestled in the beating heart of Knoxville lies a once-in-a-decade opportunity—an untouched parcel of land poised to transform dreams into reality. Located mere minutes from both downtown and the vibrant West Town area, this pristine lot stands as a testament to unspoiled potential. Situated in proximity to the prestigious Sequoyah Hills neighborhood, this parcel embodies exclusivity and promises a lifestyle beyond compare. Imagine the allure of crafting your vision on this canvas, with a backdrop of nature's tranquility and the convenience of urban amenities just moments away. With all utilities readily available at the road's edge, this blank canvas eagerly awaits the strokes of your architectural ingenuity. Whether envisioning a private sanctuary or a visionary architectural masterpiece, this parcel provides a blank slate for your aspirations. Seize this unparalleled chance to sculpt your ideal living space, perfectly positioned in one of Knoxville's most coveted locales. This is more than a mere property; it's a rarity... come see for yourself.
- Type:
- Single Family
- Sq.Ft.:
- 6,330
- Status:
- Active
- Beds:
- 5
- Lot size:
- 0.29 Acres
- Year built:
- 2024
- Baths:
- 7.00
- MLS#:
- 1268341
- Subdivision:
- Covered Bridge At Hardin Valley Ph-3
ADDITIONAL INFORMATION
Welcome to your dream home in the prestigious Covered Bridge neighborhood of Hardin Valley, Knoxville, Tennessee. This newly built custom luxury residence offers over 6,400 square feet of meticulously designed living space, combining modern elegance with timeless charm. As you step inside, you'll be greeted by 20' vaulted ceilings adorned with stunning wood beams and a cozy brick gas fireplace. The main floor boasts flowing hardwood floors throughout, leading you to a custom kitchen equipped with chef's Thor stainless appliances, a large island that opens to the living room, and a formal dining area perfect for elegant gatherings. Additionally, the main level features an office and two master bedrooms, each with an ensuite private bath. The primary master suite is a true retreat, offering a large walk-in tile shower, a soaking tub, and luxurious gold plumbing fixtures. The upstairs area is designed for comfort and convenience, featuring two large guest suites, each with a private bathroom and walk-in closet, a study area for quiet focus, and a spacious bonus room with a half bath. The basement is an entertainer's paradise, with 10' ceilings, a fully equipped second kitchen with a bar area, another gas fireplace, an in-law suite with a private bath, a home theater room, a safe room for added peace of mind, and an in-home gym. Outside, you'll find two large covered patios and one open patio, all overlooking beautiful views and backing up to trees, providing the perfect setting for relaxation and outdoor gatherings. This exceptional property is designed for those who appreciate the finer things in life. With 5 bedrooms and 7 bathrooms, every detail has been thoughtfully considered to provide an unparalleled living experience. Schedule your private tour today and experience the epitome of luxury living in Hardin Valley. Theater to be equipped with 120'' motorized screen, 4k/8k projector and full surround audio and home gym to be equipped with Peloton Bike, Peloton Tread, Dumbbell Set, Cold Tub and 2 Person Sauna with acceptable offer closed by October 31, 2024. For inquiries and to arrange a private viewing, please contact us directly.
- Type:
- Single Family
- Sq.Ft.:
- 3,319
- Status:
- Active
- Beds:
- 4
- Lot size:
- 0.22 Acres
- Year built:
- 2024
- Baths:
- 3.00
- MLS#:
- 1268168
- Subdivision:
- Covered Bridge
ADDITIONAL INFORMATION
Welcome to your dream home in the prestigious Covered Bridge of Hardin Valley community in Knoxville, Tennessee! This exquisite, newly built luxury residence boasts over 3,500 square feet of living space, featuring 4 bedrooms and 2.5 bathrooms, perfect for modern living and entertaining. As you enter, you are greeted by flowing hardwood floors that extend throughout the main level. The grand living room impresses with its soaring 20' ceilings and a stunning gas fireplace adorned with custom floor-to-ceiling trim work. The large, open kitchen is a chef's delight, equipped with chef style stainless appliances, a spacious island and a breakfast eat-in area. Additionally, the main level includes a formal dining room, an office and a luxurious master suite with a spa-like ensuite bath featuring a big tile walk-in shower, dual sink vanity, and a relaxing soaking tub. Upstairs, you'll find two generously sized bedrooms with walk-in closets, a convenient Jack and Jill bathroom, and an oversized fourth bedroom/bonus room, offering ample space for family and guests. This home is designed with energy-saving construction, including spray foam walls and roof deck, all LED lighting, and a high-efficiency HVAC system, significantly reducing utility bills by over aprroximately 50% compared to other standard built homes. The Covered Bridge community offers an array of amenities, including a clubhouse with a pool, a large park, and miles of walking trails. Experience the perfect blend of luxury, comfort, and convenience in this stunning new home. Don't miss the opportunity to make this exceptional property your own! Contact us today to schedule a private tour!
$464,000
325 Wardley Rd Knoxville, TN 37934
- Type:
- Other
- Sq.Ft.:
- 1,492
- Status:
- Active
- Beds:
- 3
- Lot size:
- 0.01 Acres
- Year built:
- 1979
- Baths:
- 3.00
- MLS#:
- 1268514
- Subdivision:
- Stonecrest Sub Unit 8
ADDITIONAL INFORMATION
This home is in an excellent location with close proximity to Farragut schools, shopping, the interstate, entertainment, and popular local dining options. This beautiful home is move in ready and features open concept living room/dining room/kitchen, granite countertops, hardwood flooring, tile backsplash, tile bathrooms, vinyl windows, finished 1/2 basement great for entertaining, storage, or an office. Newly installed ADT home security system with outdoor cameras. Dishwasher replaced within the last year, 2.5 yr old range, and 1.5 yr old microwave. Crawl space storage and built in wooden storage/shelving in garage. Inviting oudoor area with pergola, concrete patio, and fenced in back yard. Patio furniture included. Comes with weedeater& leaf blower(chargers and batteries included), and lawn mower in shed. Don't miss out on this beautiful home. Schedule a showing today!
Open House:
Thursday, 1/9 2:00-5:00PM
- Type:
- Single Family
- Sq.Ft.:
- 1,471
- Status:
- Active
- Beds:
- 3
- Lot size:
- 0.03 Acres
- Year built:
- 2024
- Baths:
- 3.00
- MLS#:
- 1268400
- Subdivision:
- Chapman Trace
ADDITIONAL INFORMATION
Come take a look at the Lily of Chapman Trace! Enjoy a stunning modern townhome featuring 3 bedrooms, 2.5 baths, and two stories of stylish living space. With sleek and contemporary finishes throughout, this home is a true masterpiece. The spacious and open concept living area boasts abundant natural light and is perfect for entertaining. The gourmet kitchen is equipped with stainless steel appliances, custom cabinetry, a large center island, and an eat-in dining room. The luxurious primary suite features a walk-in shower with dual vanities. Two additional bedrooms, a convenient laundry room, and a full bath complete the second level. Additional highlights include an outdoor patio, attached 1-car garage. Don't miss your chance to call this stunning townhome your own!!
$289,900
2008 Sunny Lane Knoxville, TN 37912
- Type:
- Multi-Family
- Sq.Ft.:
- 1,400
- Status:
- Active
- Beds:
- n/a
- Lot size:
- 0.34 Acres
- Year built:
- 1950
- Baths:
- MLS#:
- 1268336
- Subdivision:
- Mclean Add Pt 8
ADDITIONAL INFORMATION
Nestled on nearly half an acre , this charming home boasts a tranquil setting perfect for those seeking both comfort and space. The main house features three bedrooms and 1 bathroom, offering ample accommodation for a growing family or hosting guests. Stepping outside, you'll discover a hidden gemâ€'an additional one-bedroom, one-bathroom apartment with a separate entrance, situated above a second garage and storage unit. This bonus space provides endless possibilities, whether used as a rental unit for extra income, a private studio, or a cozy retreat for extended family members. Inside the main house, the basement awaits transformation into additional living space, promising even more room to tailor to your needs and preferences. Recent updates, including a new metal roof in 2023, modernized plumbing and electric systems, a new hot water heater, and a newer HVAC system, ensure peace of mind and efficiency. The property's allure extends outdoors with a generously sized, level backyardâ€'a perfect canvas for outdoor activities, gardening, or simply unwinding in nature's embrace. A fenced front yard adds security and privacy, enhancing the overall appeal and functionality of this unique home. Whether you're envisioning a peaceful sanctuary away from the hustle and bustle or an investment opportunity with multiple income streams, this property embodies versatility, comfort, and endless potential. selling AS-IS
$394,900
4249 Lilac Ave Knoxville, TN 37914
- Type:
- Other
- Sq.Ft.:
- 3,320
- Status:
- Active
- Beds:
- 5
- Lot size:
- 0.32 Acres
- Year built:
- 1979
- Baths:
- 3.00
- MLS#:
- 1268250
- Subdivision:
- Emma Aults Add Rev
ADDITIONAL INFORMATION
- Type:
- Single Family
- Sq.Ft.:
- 3,165
- Status:
- Active
- Beds:
- 4
- Lot size:
- 0.3 Acres
- Year built:
- 2003
- Baths:
- 4.00
- MLS#:
- 1268086
- Subdivision:
- Rockwell Farm
ADDITIONAL INFORMATION
3,000+ sqft home located in Rockewell Farms subdivision! Features include: Family room with stone fireplace; Kitchen with tile backsplash and stainless steel appliances and solid surface counter tops; Formal dining room with tray ceiling and wainscoting; Hardwood floors on main level; Main level office with transom glass; Upstairs features master suite, master bathroom with dual sinks, jetted tub, and walk-in shower; 3 additional bedrooms and 2 full baths; 3rd level with spacious bonus room, with wet bar. Home sits on level lot with screened in/covered patio area overlooking private, back lot
$460,000
10805 Dundee Rd Knoxville, TN 37934
- Type:
- Single Family
- Sq.Ft.:
- 2,200
- Status:
- Active
- Beds:
- 4
- Lot size:
- 0.86 Acres
- Year built:
- 1978
- Baths:
- 3.00
- MLS#:
- 1267902
- Subdivision:
- Stonecrest
ADDITIONAL INFORMATION
Great location on a 4 bedroom home in the heart of Farragut! Inground Pool, Fenced yard, ALL Farragut Schools. Well maintained house and beautifully landscaped yard...tons of potential.
$230,000
109 Dahlia Drive Knoxville, TN 37918
- Type:
- Single Family
- Sq.Ft.:
- 1,360
- Status:
- Active
- Beds:
- 3
- Lot size:
- 0.27 Acres
- Year built:
- 1979
- Baths:
- 1.00
- MLS#:
- 1267835
- Subdivision:
- Prop Of Wiley B Jones
ADDITIONAL INFORMATION
$3000 Closing cost credit to the buyers! Check out this beautiful home full of character in the heart of Fountain City! Located conveniently to parks, restaurants, schools, shops, and the interstate! This home has beautiful hardwood floors throughout, spacious bedrooms, and a partially finished basement with LVP flooring! The unfinished portion of the basement has a gate convenient for pups or whatever else you might imagine. This cozy home has deck access from the kitchen and from the primary bedroom with a recently updated kitchen! Brand new water heater (June 2024), and a fully fenced yard! Despite being in the heart of the city, this home feels private with it's wooded landscaping!
- Type:
- Single Family
- Sq.Ft.:
- 2,372
- Status:
- Active
- Beds:
- 3
- Lot size:
- 0.21 Acres
- Year built:
- 2024
- Baths:
- 2.00
- MLS#:
- 1267679
- Subdivision:
- The Reserve At Hickory Creek
ADDITIONAL INFORMATION
The Marshall plan is an open layout walk out basement rancher with three bedrooms and two baths. Main living areas include a flex room open to the entry and a large family room with built-in bookcases and stack stone fireplace. The kitchen features a serving/dining counter, breakfast area, and pantry. A covered deck is included at the rear of the home and sheltered by the breakfast area and primary bedroom wings of the house for maximum privacy. The primary bedroom suite overlooks the rear yard and includes a spacious bedroom with trey ceiling, a luxury bath with garden tub, separate tiled shower, double vanity, linen closet, and a large walk-in closet. The utility room with folding area can be accessed through the family room or primary bath. Home under construction.
- Type:
- Single Family
- Sq.Ft.:
- 1,868
- Status:
- Active
- Beds:
- 3
- Lot size:
- 0.15 Acres
- Year built:
- 2024
- Baths:
- 2.00
- MLS#:
- 1267639
- Subdivision:
- Volunteer Ridge
ADDITIONAL INFORMATION
END UNIT 90% BRICK PUD WITH OPEN CONCEPT, KITCHEN ISLAND, SS APPLIANCES, ENGINEERED HANDSCRAPED HARDWOOD IN MAIN LIVING AREAS. COVERED PATIO WITH OPTIONAL FLEX RM. GAS FP, TILE IN WET AREAS, 9' CEILINGS, TREY CEILING IN MASTER BEDROOM AND DINING ROOM, GRANITE OR QUARTZ IN KITCHEN AND BATHS. A COVERED FRONT PORCH. ESTIMATED COMPLETION JAN/FEB 2025. BUILDERS PREFERRED LENDER IS OFFERING UP TO 1% OF LOAN AMOUNT OFF CLOSING COSTS OR RATE BUYDOWN.
- Type:
- Single Family
- Sq.Ft.:
- 2,084
- Status:
- Active
- Beds:
- 3
- Lot size:
- 0.13 Acres
- Year built:
- 2024
- Baths:
- 2.00
- MLS#:
- 1267638
- Subdivision:
- Volunteer Ridge
ADDITIONAL INFORMATION
MIDDLE UNIT 90% BRICK PUD WITH OPEN CONCEPT, KITCHEN ISLAND, SS APPLIANCES, ENGINEERED HANDSCRAPED HARDWOOD IN MAIN LIVING AREAS. FINISHED SUNROOM WITH OPTIONAL FLEX RM. GAS FP, TILE IN WET AREAS, 9' CEILINGS, TREY CEILING IN MASTER BEDROOM AND DINING ROOM, GRANITE OR QUARTZ IN KITCHEN AND BATHS. A COVERED FRONT PORCH. ESTIMATED COMPLETION JAN/FEB 2025. BUILDERS PREFERRED LENDER IS OFFERING UP TO 1% OF LOAN AMOUNT OFF CLOSING COSTS OR RATE BUYDOWN.
- Type:
- Single Family
- Sq.Ft.:
- 1,868
- Status:
- Active
- Beds:
- 3
- Lot size:
- 0.13 Acres
- Year built:
- 2024
- Baths:
- 2.00
- MLS#:
- 1267636
- Subdivision:
- Volunteer Ridge
ADDITIONAL INFORMATION
MIDDLE UNIT 90% BRICK PUD WITH OPEN CONCEPT, KITCHEN ISLAND, SS APPLIANCES, ENGINEERED HANDSCRAPED HARDWOOD IN MAIN LIVING AREAS. COVERED PATIO WITH OPTIONAL FLEX RM. GAS FP, TILE IN WET AREAS, 9' CEILINGS, TREY CEILING IN MASTER BEDROOM AND DINING ROOM, GRANITE OR QUARTZ IN KITCHEN AND BATHS. A COVERED FRONT PORCH. ESTIMATED COMPLETION JAN/FEB 2025. BUILDERS PREFERRED LENDER IS OFFERING UP TO 1% OF LOAN AMOUNT OFF CLOSING COSTS OR RATE BUYDOWN.
- Type:
- Single Family
- Sq.Ft.:
- 2,084
- Status:
- Active
- Beds:
- 3
- Lot size:
- 0.17 Acres
- Year built:
- 2024
- Baths:
- 2.00
- MLS#:
- 1267633
- Subdivision:
- Volunteer Ridge
ADDITIONAL INFORMATION
END UNIT 90% BRICK PUD WITH OPEN CONCEPT, KITCHEN ISLAND, SS APPLIANCES, ENGINEERED HANDSCRAPED HARDWOOD IN MAIN LIVING AREAS. FINISHED SUNROOM WITH OPTIONAL FLEX RM. GAS FP, TILE IN WET AREAS, 9' CEILINGS, TREY CEILING IN MASTER BEDROOM AND DINING ROOM, GRANITE OR QUARTZ IN KITCHEN AND BATHS. A COVERED FRONT PORCH. ESTIMATED COMPLETION JAN/FEB 2025. BUILDERS PREFERRED LENDER IS OFFERING UP TO 1% OF LOAN AMOUNT OFF CLOSING COSTS OR RATE BUYDOWN.
Open House:
Thursday, 1/9 1:00-4:00PM
- Type:
- Single Family
- Sq.Ft.:
- 2,813
- Status:
- Active
- Beds:
- 4
- Lot size:
- 0.2 Acres
- Year built:
- 2024
- Baths:
- 3.00
- MLS#:
- 1267540
- Subdivision:
- Terra Vista S/d
ADDITIONAL INFORMATION
CHRISTMAS SPECIAL - CLOSE BY THE END OF JANUARY AND WE WILL PAY UP TO $10K IN CLOSING COSTS! MOVE IN READY!! Our most popular Sage floor plan is a stunning one-story home that offers plenty of space for families of all sizes. With three bedrooms and two bathrooms on the main floor, this home is ideal for those seeking a functional and comfortable living space. This plan offers a basement with a finished Family Room, an additional bedroom and another full bathroom. As you enter the home, you'll find the living room, which is connected to the dining room and kitchen. The large mudroom offers ample space for storing laundry supplies and outdoor equipment. The Primary Suite is a standout feature of this floor plan, with a large bathroom and spacious walk-in closet. The remaining bedrooms share a full bathroom, providing plenty of space for children or guests. The home also includes a large garage, offering plenty of room for storage.
- Type:
- Single Family
- Sq.Ft.:
- 4,147
- Status:
- Active
- Beds:
- 5
- Lot size:
- 0.4 Acres
- Year built:
- 1987
- Baths:
- 4.00
- MLS#:
- 1266762
- Subdivision:
- Sugarwood Unit 4
ADDITIONAL INFORMATION
Beautiful 5-Bedroom Home in Highly Sought-After Farragut Neighborhood. Discover the perfect family home in one of the area's most desirable communities! This stunning 5- bedroom, 4-full bathroom home is designed for comfort and style, with an expansive sunroom, large bonus room over the garage, a main floor bedroom and full bath. Welcome into the grand foyer, to your left, a formal dining room and to the right a formal living room or would make a wonderful home office space, both with loads of natural light. The family room boasts a brick wood burning fireplace, and space for lots of family to gather. The gourmet kitchen provides custom cabinets, stainless steel appliances, granite countertops, a breakfast bar, and a bonus beverage/wine cooler. Also, an additional breakfast area for ample seating that leads into the spacious sunroom. This space has so many possibilities for relaxing and entertaining. A separate laundry room with storage and more storage in the hall leading up to a massive bonus room with built in cabinetry. It would make a great TV Room, Teen Space or Game Room! Upstairs are 4 bedrooms, the primary bedroom and en-suite, walk in closet with built ins, Jacuzzi tub, double vanity, and separate shower. There is also another bedroom with an attached full bath, would make a lovely second primary bedroom. 2 more bedrooms, a full hall bath, and loft area finish out this level nicely. Enjoy the tranquil backyard with a lush, park-like setting featuring a beautiful pear tree. The deck has been replaced with new composite decking. Sugarwood community amenities include a community pool with swim team, tennis courts, basketball, BBQ area with grill and fire pit, playground and large activity field, perfect for recreation and socializing. New Water Heater, and 1 New HVAC Unit. NEW WINDOWS IN SUNROOM. This home is nestled in perfect proximity to ALL FARRAGUT SCHOOLS, shopping, eateries, parks, Willow Creek Golf Course, Greenway access, and the lake nearby. Schedule your private showing today. *Information taken from seller information and tax records, buyers and buyers agents to verify all information contained herein, including square footage.
- Type:
- Single Family
- Sq.Ft.:
- 2,987
- Status:
- Active
- Beds:
- 3
- Lot size:
- 0.15 Acres
- Year built:
- 2024
- Baths:
- 4.00
- MLS#:
- 1266740
- Subdivision:
- Sonesta
ADDITIONAL INFORMATION
Welcome to the Penwell floorplan. This three-story daylight, walkout, basement plan is a homeowner favorite. The added basement now adds an additional space for those who need it! On the main level, this open concept three-story home features a design that is sure to fit all stages of life. The foyer opens into an eat-in kitchen and living area. The kitchen offers a large pantry, plenty of cabinet space, and an island with countertop seating. The first floor also includes a powder room for convenience, and a flex room that could serve as an office or formal dining room. Upstairs is a loft that can accommodate work and play. The primary bedroom features a spacious walk-in closet and private bathroom. Two additional secondary bedrooms share a full bathroom. The laundry room is located on the second floor. The basement area is perfect for anyone looking for additional space. Downstairs you'll find an expansive recreation room, a full bathroom, and a fully finished space for crafting, hobbies, and office, extra storage or even a home theater! Schedule a tour today! This home offers 9ft Ceilings on first floor, Shaker style cabinetry, Solid Surface Countertops with 4in backsplash, Stainless Steel appliances by Whirlpool, Moen Chrome plumbing fixtures with Anti-scald shower valves, Mohawk flooring, LED lighting throughout, Architectural Shingles, Concrete rear patio (may vary per plan), & our Home Is Connected Smart Home Package. Seller offering closing cost assistance to qualified buyers. Builder warranty included. See agent for details. Due to variations amongst computer monitors, actual colors may vary. Pictures, photographs, colors, features, and sizes are for illustration purposes only and will vary from the homes as built. Photos may include digital staging. Square footage and dimensions are approximate. Buyer should conduct his or her own investigation of the present and future availability of school districts and school assignments. *Taxes are estimated. Buyer to verify all information.
- Type:
- Single Family
- Sq.Ft.:
- 2,757
- Status:
- Active
- Beds:
- 5
- Lot size:
- 0.15 Acres
- Year built:
- 2024
- Baths:
- 4.00
- MLS#:
- 1266685
- Subdivision:
- Sonesta
ADDITIONAL INFORMATION
Welcome to the Belhaven floorplan. This three-story daylight, walkout, basement plan is one of our most popular plans. The added basement now adds an additional space for those who need it! On the main level you'll love the open concept living, with the expansive great room looking over the modern kitchen. Windows and doors at the back of the home bathe the kitchen area in natural sunlight. The kitchen is an entertainer's dream with a sleek island that features countertop seating. It also features a spacious pantry with plenty of room for grocery items. Relax in a gracious primary bedroom with walk-in-closet and spacious en suite bathroom. The second level also features three secondary bedrooms with an additional bathroom. Enjoy the convenience of having washer and dryer hookups upstairs. The basement area is perfect for anyone looking for additional space. Downstairs you'll find an expansive recreation room, a fifth bedroom, a full bathroom, and an additional fully finished space perfect for a craft room, hobbies, office, gaming, extra storage and more! Schedule a tour today! Tradition Series Features include 9ft Ceilings on first floor, Shaker style cabinetry, Solid Surface Countertops with 4in backsplash, Stainless Steel appliances by Whirlpool, Moen Chrome plumbing fixtures with Anti-scald shower valves, Mohawk flooring, LED lighting throughout, Architectural Shingles, Concrete rear patio (may vary per plan), & our Home Is Connected Smart Home Package. Seller offering closing cost assistance to qualified buyers. Builder warranty included. See agent for details. Due to variations amongst computer monitors, actual colors may vary. Pictures, photographs, colors, features, and sizes are for illustration purposes only and will vary from the homes as built. Photos may include digital staging. Square footage and dimensions are approximate. Buyer should conduct his or her own investigation of the present and future availability of school districts and school assignments. *Taxes are estimated. Buyer to verify all information.
- Type:
- Single Family
- Sq.Ft.:
- 1,804
- Status:
- Active
- Beds:
- 3
- Lot size:
- 0.25 Acres
- Year built:
- 2024
- Baths:
- 2.00
- MLS#:
- 1266679
- Subdivision:
- Volunteer Ridge
ADDITIONAL INFORMATION
END UNIT 90% BRICK PUD WITH OPEN CONCEPT, COVERED PATIO AND FINISHED FLEX RM. KITCHEN ISLAND, SS APPLIANCES, ENGINEERED HANDSCRAPED HARDWOOD IN MAIN LIVING AREAS. GAS FP, TILE IN WET AREAS, 9' CEILINGS, TREY CEILING IN MASTER BEDROOM. GRANITE OR QUARTZ IN KITCHEN AND BATHS. A COVERED FRONT PORCH. ESTIMATED COMPLETION JANUARY 2025. BUILDERS PREFERRED LENDER IS OFFERING UP TO 1% OF LOAN AMOUNT OFF CLOSING COSTS OR RATE BUYDOWN.
- Type:
- Single Family
- Sq.Ft.:
- 1,804
- Status:
- Active
- Beds:
- 3
- Lot size:
- 0.23 Acres
- Year built:
- 2024
- Baths:
- 2.00
- MLS#:
- 1266677
- Subdivision:
- Volunteer Ridge
ADDITIONAL INFORMATION
MIDDLE UNIT 90% BRICK PUD WITH OPEN CONCEPT, COVERED PATIO AND FINISHED FLEX RM. KITCHEN ISLAND, SS APPLIANCES, ENGINEERED HANDSCRAPED HARDWOOD IN MAIN LIVING AREAS. GAS FP, TILE IN WET AREAS, 9' CEILINGS, TREY CEILING IN MASTER BEDROOM. GRANITE OR QUARTZ IN KITCHEN AND BATHS. A COVERED FRONT PORCH. ESTIMATED COMPLETION JANUARY 2025. BUILDERS PREFERRED LENDER IS OFFERING UP TO 1% OF LOAN AMOUNT OFF CLOSING COSTS OR RATE BUYDOWN.
| Real Estate listings held by other brokerage firms are marked with the name of the listing broker. Information being provided is for consumers' personal, non-commercial use and may not be used for any purpose other than to identify prospective properties consumers may be interested in purchasing. Copyright 2025 Knoxville Area Association of Realtors. All rights reserved. |
Andrea D. Conner, License 344441, Xome Inc., License 262361, [email protected], 844-400-XOME (9663), 751 Highway 121 Bypass, Suite 100, Lewisville, Texas 75067


Listings courtesy of RealTracs MLS as distributed by MLS GRID, based on information submitted to the MLS GRID as of {{last updated}}.. All data is obtained from various sources and may not have been verified by broker or MLS GRID. Supplied Open House Information is subject to change without notice. All information should be independently reviewed and verified for accuracy. Properties may or may not be listed by the office/agent presenting the information. The Digital Millennium Copyright Act of 1998, 17 U.S.C. § 512 (the “DMCA”) provides recourse for copyright owners who believe that material appearing on the Internet infringes their rights under U.S. copyright law. If you believe in good faith that any content or material made available in connection with our website or services infringes your copyright, you (or your agent) may send us a notice requesting that the content or material be removed, or access to it blocked. Notices must be sent in writing by email to [email protected]. The DMCA requires that your notice of alleged copyright infringement include the following information: (1) description of the copyrighted work that is the subject of claimed infringement; (2) description of the alleged infringing content and information sufficient to permit us to locate the content; (3) contact information for you, including your address, telephone number and email address; (4) a statement by you that you have a good faith belief that the content in the manner complained of is not authorized by the copyright owner, or its agent, or by the operation of any law; (5) a statement by you, signed under penalty of perjury, that the information in the notification is accurate and that you have the authority to enforce the copyrights that are claimed to be infringed; and (6) a physical or electronic signature of the copyright owner or a person authorized to act on the copyright owner’s behalf. Failure t
Knoxville Real Estate
The median home value in Knoxville, TN is $439,900. This is higher than the county median home value of $320,000. The national median home value is $338,100. The average price of homes sold in Knoxville, TN is $439,900. Approximately 41.81% of Knoxville homes are owned, compared to 47.22% rented, while 10.97% are vacant. Knoxville real estate listings include condos, townhomes, and single family homes for sale. Commercial properties are also available. If you see a property you’re interested in, contact a Knoxville real estate agent to arrange a tour today!
Knoxville, Tennessee has a population of 189,339. Knoxville is less family-centric than the surrounding county with 25.07% of the households containing married families with children. The county average for households married with children is 31.43%.
The median household income in Knoxville, Tennessee is $44,308. The median household income for the surrounding county is $62,911 compared to the national median of $69,021. The median age of people living in Knoxville is 33.5 years.
Knoxville Weather
The average high temperature in July is 88.1 degrees, with an average low temperature in January of 27.9 degrees. The average rainfall is approximately 50.3 inches per year, with 5.8 inches of snow per year.
