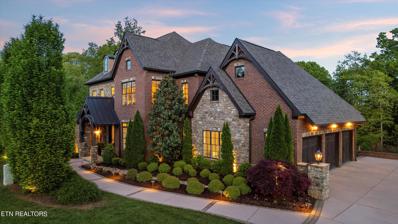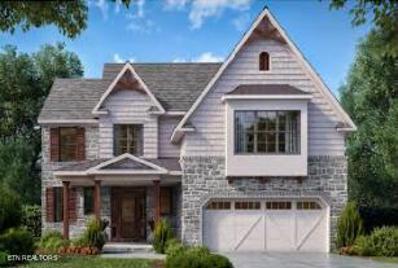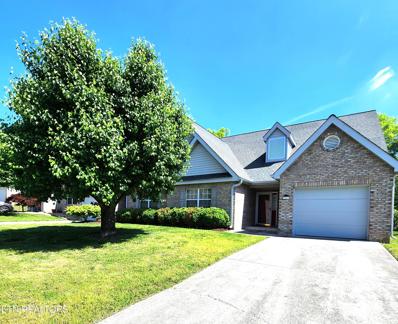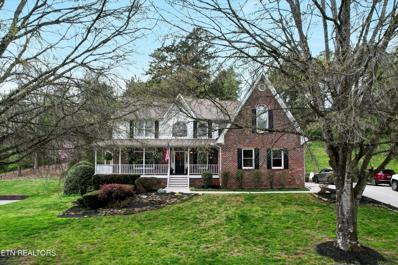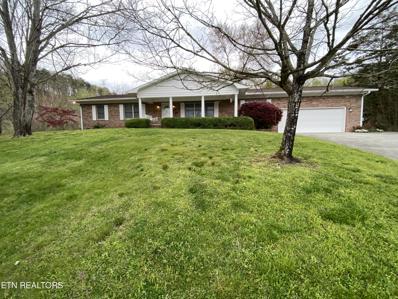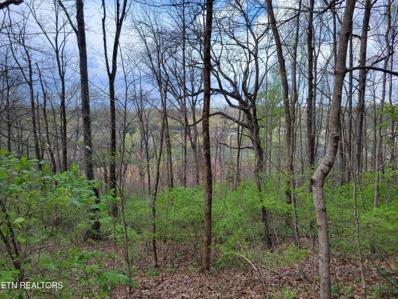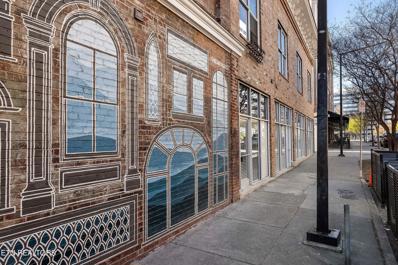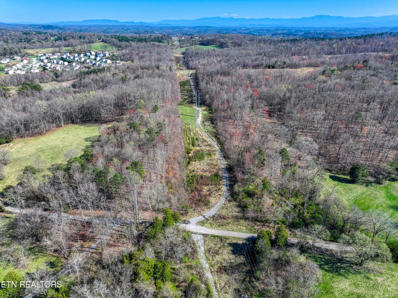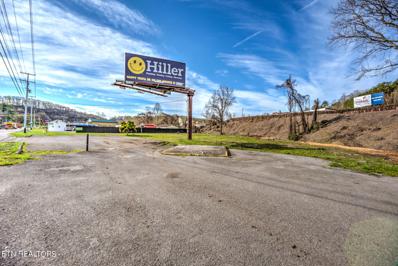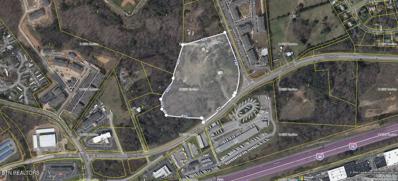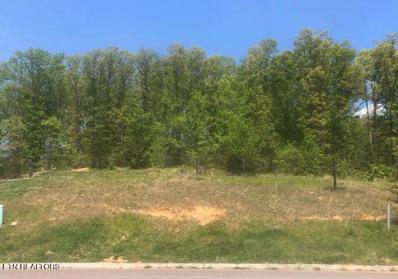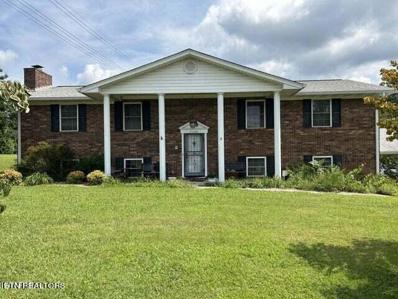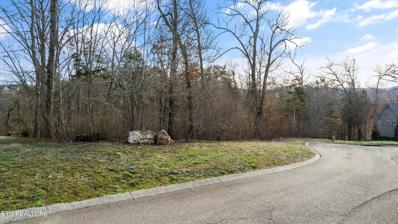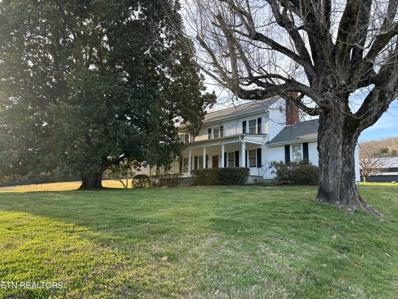Knoxville TN Homes for Rent
$1,499,900
6801 Old Kent Drive Knoxville, TN 37919
Open House:
Saturday, 1/11 2:00-5:00PM
- Type:
- Single Family
- Sq.Ft.:
- 4,181
- Status:
- Active
- Beds:
- 5
- Lot size:
- 0.57 Acres
- Year built:
- 2024
- Baths:
- 5.00
- MLS#:
- 1260882
- Subdivision:
- Gables At Westmoreland
ADDITIONAL INFORMATION
YEAR-END CLEARANCE PRICE IMPROVEMENT! FINAL OPPORTUNITY IN THE GABLES AT WESTMORELAND! UNIQUE FLOOR PLAN + OVER 2000 SQUARE FEET OF UNFINISHED BASEMENT SPACE! Situated on a quiet cul-de-sac lot, on a private street, this brand new home is filled to the brim with luxury features! As you enter the spacious vaulted foyer, you will notice the attractive open dining room...casual or formal...YOU CHOOSE!! The gourmet kitchen includes the newest & best features, including a state of the art range with double ovens, 5-eye gas cooktop, quartz counter tops , designer built-in refrigerator & walk-in pantry! This is a chef's absolute kitchen dream!!!! The kitchen opens into the Great room, which features a coffered ceiling, as well as gas fireplace. The wall of windows in the great room overlooks the covered porch, with stairs leading down to a beautiful outdoor living space - perfect for relaxing and entertaining! The main-level Owner's Suite and spa bathroom is very impressive, especially the tiled walk-in shower-& free standing tub! WOW.....did you notice this oversized master closet!!!! Additionally, on the main level, there is a second bedroom with a full bath - perfect for a guest suite or an office/study. The upper level is ideal space, with an oversized open loft, and 3 bedrooms plus walk-in storage!! Designer lighting as well as so many additional upgraded features make this home a one of a kind gem!! Professionally landscaped with irrigation and maintenance free features, neighborhood sidewalks, and lighting! If you've been looking for a luxury home, in the perfect part of West Knoxville, on a quiet cul-de-sac lot, with plenty of space with room to grow - than this is your home! Don't miss out! Yard mowing/landscaping provided by HOA!
$3,495,000
12914 Farmgate Lane Knoxville, TN 37934
- Type:
- Single Family
- Sq.Ft.:
- 8,469
- Status:
- Active
- Beds:
- 5
- Lot size:
- 0.99 Acres
- Year built:
- 2017
- Baths:
- 9.00
- MLS#:
- 1260647
- Subdivision:
- Bridgemore S/d Phase 1 Resub
ADDITIONAL INFORMATION
This elegant masterpiece sits on one of the few double lots available in the luxurious Bridgemore subdivision. Just shy of one acre (.99) the space and privacy you'll enjoy in this home is truly breathtaking. The architect brilliantly designed the home to fit seamlessly with the land, and it is designed for you to relax intimately with family and friends, yet easily switch gears, and entertain on a grand scale! With custom finishes and crafted millwork throughout the 8499 sq ft home, you truly have everything needed to live the highest quality life. The open floor plan on the main level features a large office with custom cabinetry, and not one, but two comfortable living areas each with their own fireplace. Step outside onto the covered porch and enjoy the beautiful brick arches, with an outdoor kitchen and fireplace - perfect for entertaining guests on those amazing East Tennessee fall evenings. Back inside, find the spacious, gourmet chef's kitchen that is carefully curated for efficacious style. This space boasts double islands, a Thermadore range, double ovens, plentiful cabinet and counter space, a built in Miele espresso machine, an expansive walk-in pantry, butler's pantry, and an elegant formal dining room. Finishing out the main level is the primary bedroom suite; this wonderfully designed respite from everyday stresses has views of the woods, a luxurious spa bathroom, and custom double closets, making it the perfect place to unwind. The 2nd level of the home boasts three additional bedroom suites with three full bathrooms, and a large bonus room complete with a wet bar. This floor is designed for your family to have their own spaces to relax in. There is also a surprise on the second floor! There is 951 sq ft of unfinished space that can be easily finished adding additional living quarters if needed (owners have plans). It is a space large enough to efficiently turn into whatever you want - this is such a wonderful bonus in a house of this quality! As we travel downstairs from the main level we encounter the entertainers dream, with a full sized bar and a huge entertainment area in which to watch the game or play games!! OR you can step away and relax in the exquisitely finished wine cellar. This level has so much to offer with rooms that branch off into a second laundry room with a built-in dog washing station, a workout room and full gym, another bedroom suite for your guests, a crafting station where you can store all your favorite holiday essentials, and more storage than you could possibly need!! Next we turn our attention to the crown jewel of this exquisite home - THE WORLD CLASS BACK YARD AND POOL!! - This outdoor space is amazing and the possibilities are endless. Relax in luxury as you enjoy the wooded park like setting, the gas firepit, swimming in the multilevel gunite pool and spa, or just sunbathing while enjoying the serenity of this private oasis. To the right of the pool is the beautifully manicured lawn that is perfect for playing ball or putting up a commercial sized tent and having a ball! Just another example of how this home can seamlessly switch from living your best life with your family and hosting the best party in Knoxville! Please reach out to the list agent to schedule your private showing.
- Type:
- Other
- Sq.Ft.:
- 2,373
- Status:
- Active
- Beds:
- 4
- Lot size:
- 0.36 Acres
- Year built:
- 2024
- Baths:
- 4.00
- MLS#:
- 1260413
- Subdivision:
- Cascade Falls
ADDITIONAL INFORMATION
This gorgeous new construction home located in the unique Cascade Falls Subdivision. A family neighborhood, community pool, club house and a beautiful waterfall. It features 4 bedrooms, 3.5 baths , walk-in closet, open floor plan, walk-in pantry, Mud room, & covered patio. The upstairs has a spacious master bedroom suite w/ full bath and 3 additional bedrooms, all with a walk-in closets. In beginning stages.
$319,000
3410 Lexann Lane Knoxville, TN 37917
- Type:
- Single Family
- Sq.Ft.:
- 1,353
- Status:
- Active
- Beds:
- 2
- Lot size:
- 0.1 Acres
- Year built:
- 1997
- Baths:
- 2.00
- MLS#:
- 1259929
- Subdivision:
- Laurel Place Unit 3
ADDITIONAL INFORMATION
Welcome home to this beautiful and well maintained home with hardwood floors and newer appliances. Large living room with vaulted ceiling join the dining room and kitchen. Includes bedroom, full hall bath and spacious laundry room at the front of the house, plus attic space in the 1 car garage. Enter your large master bedroom with en suite bath that includes a doble vanity and walk-in closet. There is also a den that could be used as an office or guest room, that leads to the back patio with private back yard. HOA includes lawncare, pest control, and exterior, including roof. City trash This property qualifies for 100% financing
- Type:
- Land
- Sq.Ft.:
- n/a
- Status:
- Active
- Beds:
- n/a
- Lot size:
- 5.56 Acres
- Baths:
- MLS#:
- 1259578
ADDITIONAL INFORMATION
UNRESTRICTED ACREAGE IN KNOXVILLE. This property is privateand ready for you to make it your own. There is an additional 6.128 acre track available MLS #1259581.
$319,000
11106 Yarnell Rd Knoxville, TN 37932
- Type:
- Single Family
- Sq.Ft.:
- 1,300
- Status:
- Active
- Beds:
- 2
- Lot size:
- 1 Acres
- Year built:
- 2003
- Baths:
- 2.00
- MLS#:
- 1259122
- Subdivision:
- Walter Henderson
ADDITIONAL INFORMATION
This stunning ranch style home features a spacious 3 bedroom and 2 bathroom layout with bonus room that could be used as 3rd bedroom, all conveniently situated on one level for ease of living. Owner Financing Available! Brand New Split HVAC Unit! Seller is currently using the property for a short term rental, grossing $29k in 2024 and being sold fully furnished! The home has been tastefully updated, showcasing modern fixtures throughout. The property sits on a sprawling acre lot, providing ample space for outdoor activities and relaxation. The home boasts a generous 1,300 square feet of living space, providing plenty of room for entertaining and comfortable living. Step outside onto the large patio, complete with a cozy fire pit area, perfect for gathering with family and friends. This is a truly exceptional property that seamlessly blends modern updates with a peaceful, natural setting. Convenient location-- around 10 minutes to Turkey Creek for shopping and restaurants. Call TODAY to schedule your private showing!
$469,900
5800 Parkdale Rd Knoxville, TN 37912
- Type:
- Land
- Sq.Ft.:
- n/a
- Status:
- Active
- Beds:
- n/a
- Lot size:
- 10 Acres
- Baths:
- MLS#:
- 1258946
ADDITIONAL INFORMATION
Discover the endless possibilities of this remarkable 10-acre parcel nestled in the prime Fountain City location. Whether you envision a development project or a serene private estate, this property offers the perfect canvas. Embrace the natural beauty of the surroundings, adorned with majestic mature trees, and unlock the full potential of this picturesque setting. 2 parcels totaling approximately 10 +/- acres. Do Not Enter House - no value put on house Owner/Agent
- Type:
- Single Family
- Sq.Ft.:
- 4,392
- Status:
- Active
- Beds:
- 4
- Lot size:
- 0.81 Acres
- Year built:
- 1993
- Baths:
- 4.00
- MLS#:
- 1258683
- Subdivision:
- Fox Run S/d Phase 2
ADDITIONAL INFORMATION
Priced now to allow for updates! Create the home you love on the boulevard of desirable Fox Run community which boasts tree lined streets, pool, clubhouse & tennis courts. Conveniently located to shopping, restaurants, parks & schools. A rare 2 story home w/ finished basement that includes media room, exercise space, 2nd family room & full bath. Natural light fills the main level living, dining & family rooms, 1/2 bath, as well as the eat-in kitchen w/granite counters & newer appliances. Enjoy the outdoors on the front wrap-around porch, back deck or screened porch. Primary suite plus 3 add'l bedrooms, laundry, office, bath & open bonus area are found on the 2nd floor.
$599,999
Chapman Hwy Knoxville, TN 37920
- Type:
- Single Family
- Sq.Ft.:
- 2,000
- Status:
- Active
- Beds:
- 3
- Lot size:
- 11.04 Acres
- Year built:
- 1991
- Baths:
- 3.00
- MLS#:
- 1258429
- Subdivision:
- Deemed To Be Part Of Area Which Is Called ''little
ADDITIONAL INFORMATION
This beautifully maintained one level, all-brick rancher sits on 10.25 acres (add'l 0.793-acre tract which is 7000 Chapman) adjoining property included in this price for a total of 11.043 acres) for privacy and room to grow. The two tracts will not be divided. 3 bedroom/3 bath, formal living room, dining room, den, large kitchen, large laundry room. Lovely glass-enclosed sunroom complete with hot tub to relax and enjoy the occasional wildlife visits. Very structurally sound! Cosmetic updating would make all the difference. This home is close to shopping, medical facilities and restaurants, while nestled between the magnificent beauty of the Great Smoky Mtns (30 min drive) and a short drive (approx 20 minutes) to Knoxville which has been named one of the best places to live in Tennessee. Downtown Knoxville bustles with a lively atmosphere with something for everyone. Knoxville is home to the University of Tennessee's flagship campus where excellence in teaching and research are widely recognized and respected. LET'S NOT OVERLOOK OUR INCREDIBLE TENNESSEE VOLS! Fabulous rental possibilities with the proximity to the University of Tennessee being twenty minutes away; or, look into the possibility of an AirBNB which could be rented at your discretion while having your own space during the phenomenal sports seasons with Tennessee's incredible lineup of dynamic and successful teams! Come have a look! THIS HOME BEING SOLD AS IS. THIS INFORMATION IS DEEMED RELIABLE AND ACCURATE, BUT BUYERS/AGENTS SHOULD USE DUE DILIGENCE IN VERIFYING.
- Type:
- Land
- Sq.Ft.:
- n/a
- Status:
- Active
- Beds:
- n/a
- Lot size:
- 6.43 Acres
- Baths:
- MLS#:
- 1258143
- Subdivision:
- Pratt Family Trust Property
ADDITIONAL INFORMATION
Lots of potential on this 6+ acre lot. Still plenty of trees to keep as much privacy as you want. Could have great views with some clearing. Creek on Rifle Range side of the property. This property also has easement from Parkdale Rd. Please do not walk property without permission.
$924,500
1522 Bronze Way Knoxville, TN 37922
- Type:
- Single Family
- Sq.Ft.:
- 2,549
- Status:
- Active
- Beds:
- 4
- Lot size:
- 0.31 Acres
- Year built:
- 2025
- Baths:
- 4.00
- MLS#:
- 1257487
- Subdivision:
- Hunters Glen
ADDITIONAL INFORMATION
Need a quick closing? This is it! New construction home is finished. All brick 2-story by one of the areas tops builders. This Muirfield plan has an open floor plan, formal dining room, great room w/ vaulted ceiling opens into custom kitchen (granite countertops, gas cooktop w/ wood vent hood, wall oven & microwave, farm sink, island & walk-in pantry, MBR on main w/ 10-ft trey ceiling & posh bath (freestanding tub - tile shower - double vanity & walk-in closet), 2nd floor features 2 bedrooms - 2 baths - bonus room or bedroom 4 & walk-in storage, covered back patio w/ stained tongue & groove ceiling and wood burning fireplace, hardwood & tile floors, rich moldings, tankless gas water heater, security system, rough-in central vac, sodded yard, irrigation.
- Type:
- Land
- Sq.Ft.:
- n/a
- Status:
- Active
- Beds:
- n/a
- Lot size:
- 2.74 Acres
- Baths:
- MLS#:
- 1257464
ADDITIONAL INFORMATION
2.74 acres partially cleared near Cedar Bluff and West Hills. Zoned planned residential allowing duplexes, multi-family dwellings, and more. Utilities on site with gas, water, sewer, and electric available to connect. Majority of property is in a flood zone. Seller to provide quit claim deed at closing.
- Type:
- Condo
- Sq.Ft.:
- 1,627
- Status:
- Active
- Beds:
- 2
- Year built:
- 1910
- Baths:
- 2.00
- MLS#:
- 1257347
- Subdivision:
- Lerner Lofts
ADDITIONAL INFORMATION
The perfect location downtown...right around the corner from Market Square and Gay Street. Just step off the sidewalk to home. Two level & wide open interior floorplan. New window blinds just added for privacy- neat as a pins and ready to move-in. You will love this location and ready to move-in today! Can be sold furnished. **Per the City of Knoxville and HOA, the garbage corral will be relocated by the end of the end year. **No short term rentals allowed**
- Type:
- Single Family
- Sq.Ft.:
- 3,700
- Status:
- Active
- Beds:
- 4
- Lot size:
- 0.63 Acres
- Year built:
- 2021
- Baths:
- 3.00
- MLS#:
- 1257368
- Subdivision:
- Chilhowee Hills Sunset Div
ADDITIONAL INFORMATION
Bring all offers! This is a great opportunity to own a beautiful property in Holston Hills and complete the vision with your own style and finishes. Foundation was build in 2021 and the home is in the dry. Being sold as is. 3D roof, windows and doors have been installed as well as most of the interior framing. Kitchen cabinets convey, but have not been installed. Covered front and back porch, plus 2 car garage and large basement. Being sold incomplete, 'as is'. Permits and additional documents on file with city
$190,000
Schaeffer Rd Knoxville, TN 37932
- Type:
- Land
- Sq.Ft.:
- n/a
- Status:
- Active
- Beds:
- n/a
- Lot size:
- 2.32 Acres
- Baths:
- MLS#:
- 1257004
ADDITIONAL INFORMATION
This listing consists of 2 parcels totaling 2.32 acres in Hardin Valley. Property is currently designated for BP (Business Park/Office) use on the Knox county sector plan. Use could possibly be changed to suit new buyers. Motivated seller bring all reasonable offers. Possible ground lease or other real property exchange would be considered. Owner is also a licensed Real Estate Broker. Broker/Owner
- Type:
- Land
- Sq.Ft.:
- n/a
- Status:
- Active
- Beds:
- n/a
- Lot size:
- 7.4 Acres
- Baths:
- MLS#:
- 1256960
ADDITIONAL INFORMATION
Wooded property with slight rolling hills. There is a Utility Transmission line easement attached. All potential buyers must be accompanied by their agent.
- Type:
- Land
- Sq.Ft.:
- n/a
- Status:
- Active
- Beds:
- n/a
- Lot size:
- 1.05 Acres
- Baths:
- MLS#:
- 1256842
ADDITIONAL INFORMATION
6615 and 6617 Maynardville Pk. Level commercial lot with a traffic count of over 30,000 vehicles per day, which is one of the busiest roads in Knox County. It is a very convenient and desirable location between Halls and Fountain City. This lot was once used as a Greenhouse-Nursery. Bring your dream and commercial plans to this awesome location!!
$4,250,000
11645 Snyder Rd Knoxville, TN 37932
- Type:
- Land
- Sq.Ft.:
- n/a
- Status:
- Active
- Beds:
- n/a
- Lot size:
- 13.58 Acres
- Baths:
- MLS#:
- 1256276
ADDITIONAL INFORMATION
What would you give to have been in on the front end of some of the most valuable pieces of property in Knoxville 20 years ago?? Well here is your chance to set you or your clients up 20 years from now... Marvelously strategic property located +-14.43 ac with close to 1300 ft of frontage directly behind Buddy Gregg motor homes and just down the road from the new Top Golf... if you know anything about what's already in place for development of this area and what some of the ideas are for the future... you won't want to miss a great opportunity to jump on this property and make it yours or your clients
$944,500
1534 Bronze Way Knoxville, TN 37922
- Type:
- Single Family
- Sq.Ft.:
- 2,604
- Status:
- Active
- Beds:
- 4
- Lot size:
- 0.42 Acres
- Year built:
- 2025
- Baths:
- 3.00
- MLS#:
- 1256143
- Subdivision:
- Hunters Glen
ADDITIONAL INFORMATION
Are you looking for a new home that is ready to move into? This is it! New construction all brick home by one of Knoxville's top builders! Great open floor plan w/ kitchen - dining area & great room as one large room w/ a 10-ft ceiling, kitchen w/ granite countertops, stainless appliances, gas cooktop w/ wood vent hood above, wall oven & microwave, farm sink, island, tile backsplash & under cabinet lighting flows into dining area and great room w/ gas logs stone fireplace and massive 16-ft door leading to covered patio, MBR on main w/ 10-ft trey ceiling & expanded luxurious bath (tile shower - free standing tub - double vanity w/ granite top & walk-in closet), bedroom 2 on main w/ cathedral ceiling and full bath, 2nd floor features 2 bedrooms - full bath & bonus room or media room, hardwood & tile floors, rich moldings, tankless gas water heater, sodded yard, irrigation, security system.
$318,900
5706 Wallwood Rd Knoxville, TN 37912
- Type:
- Single Family
- Sq.Ft.:
- 2,500
- Status:
- Active
- Beds:
- 3
- Lot size:
- 0.72 Acres
- Year built:
- 1950
- Baths:
- 3.00
- MLS#:
- 1256123
- Subdivision:
- Ridgefield Add
ADDITIONAL INFORMATION
Discover the perfect blend of comfort and privacy in this spacious basement rancher, 3/4 of an acre complete with a sizable yard and a charming wooded area that's easy to maintain. You'll be delighted by the large primary bedroom, hardwood floors, and fireplace. With two kitchens, two living rooms, an enclosed back porch/sunroom, and a private backyard, this property offers ample space for all your needs. Enjoy the added value of a new metal roof and fresh interior paint. Priced at $130 per square foot, this move-in ready gem is an opportunity not to be missed.
- Type:
- Land
- Sq.Ft.:
- n/a
- Status:
- Active
- Beds:
- n/a
- Lot size:
- 5.02 Acres
- Baths:
- MLS#:
- 1256138
- Subdivision:
- Bobby Brown Prop
ADDITIONAL INFORMATION
COUNTRY SETTING WITH AMAZING MOUNTAIN VIEWS, UTILITIES ALREADY IN PLACE, CITY WATER, SOIL MAP AND PERK TEST WILL BE PROVIDED BY SELLER...5.02 ACRES M/L, PARTIALLY CLEARED, READY TO BUILD THAT DREAM HOME YOUVE ALWAYS WANTED!!...FABULOUS LOCATION... JUST MINUTES OFF HIGHWAY 33 WITH EASY ACCESS TO MAYNARDVILLE, HALLS AND KNOXVILLE! DONT MISS OUT ON THIS GREAT PROPERTY!
- Type:
- Land
- Sq.Ft.:
- n/a
- Status:
- Active
- Beds:
- n/a
- Lot size:
- 0.23 Acres
- Baths:
- MLS#:
- 1255210
- Subdivision:
- Silverstone S/d
ADDITIONAL INFORMATION
Great building lot in nice neighborhood! Enjoy the neighborhood pool or just walking around the neighborhood.
- Type:
- Other
- Sq.Ft.:
- 2,181
- Status:
- Active
- Beds:
- 3
- Lot size:
- 0.4 Acres
- Year built:
- 1972
- Baths:
- 3.00
- MLS#:
- 1254802
- Subdivision:
- Hallbrook Add Unit 3
ADDITIONAL INFORMATION
Looking for a spacious place to raise a family in Halls? This corner lot residence sits in the heart of Halls with 3 bedrooms and 2 1/2 bathrooms. A large living room upstairs and a den in the basement are perfect for entertainment. The in ground pool is fantastic for cooling off during the hot summer. There is a carport with overhead storage capacity. There is also a storage shed in the back yard. The basement can be used as a fourth bedroom adjacent to the den. There is a rec room/storage room area next to the basement bedroom that has a large walk-in closet. The HVAC is 2 years old with a transferrable warranty. The roof is 3 years old and has Leaf Guard protection. The whole house has been upgraded with vinyl windows. The property is to be sold AS IS with no repairs.
$275,000
Viewcrest Lane Knoxville, TN 37932
- Type:
- Land
- Sq.Ft.:
- n/a
- Status:
- Active
- Beds:
- n/a
- Lot size:
- 0.73 Acres
- Baths:
- MLS#:
- 1254754
- Subdivision:
- Covered Bridge At Hardin Valley Phase 1d
ADDITIONAL INFORMATION
Wanting to build your dream house in Hardin Valley? This almost three-quarters of an acre lot is located in the coveted Covered Bridge subdivision. Surrounded by beautiful homes and on a cul-de-sac, the property will be the perfect location to build a home for the family. The property backing up to this lot will not build anything there which adds to its secluded charm. This subdivision has incredible amenities including their pool, clubhouse, and of course the signature bridge. Come see for yourself the potential this land has to bring your dreams to reality!
- Type:
- Single Family
- Sq.Ft.:
- 2,620
- Status:
- Active
- Beds:
- 3
- Lot size:
- 10.1 Acres
- Year built:
- 1874
- Baths:
- 3.00
- MLS#:
- 1253895
ADDITIONAL INFORMATION
Fulfill your dreams of owning a Mini Farm, a Bed & Breakfast, Event Venue, a Home in the Country! 150+ - year old 1 1/2 story farm house nestled on over 10 acres in East Knox County rural community. 3BR 2 1/2 BA, Lg. kit. w/eat in area, lots of windows. Lg LR, Lg room for Rec. Rm/PlayRm/Office/4th BR. Original tung&groove wood in LR ceiling & ft entry. Wood burning fireplaces LR, MBR & DR. 3 Lg covered porches to enjoy morning coffee or evening quiet. 2 bay garage w/3rd oversized bay w/workbench. Well is located in garage, house utility water. Dogrun w/fenced concrete pad. Lg. barn w/stalls & loft. Buyer to verify info. Mantel in MBR 3BR 2 1/2 BA, Lg. kit. w/eat in area, lots of windows. Lg LR, Lg room for Rec. Rm/PlayRm/Office/4th BR. Original tung&groove wood in LR ceiling & ft entry. Wood burning fireplaces LR, MBR & DR. 3 Lg covered porches to enjoy morning coffee or evening quiet. 2 bay garage w/3rd oversized bay w/workbench. Well is located in garage, house utility water. Dogrun w/fenced concrete pad. Lg. barn w/stalls & loft. Buyer to verify info. Mantel in MBR doesn't convey. Property adjacent to right and behind in Land Conservatory, which nothing can be done but farm land. Convenient to I-40 being 10-15 min. to downtown Knoxville/20-30 min. to Sevierville. RARE fIND . A MUST SEE. Owner/Agent. Motivated Seller.
| Real Estate listings held by other brokerage firms are marked with the name of the listing broker. Information being provided is for consumers' personal, non-commercial use and may not be used for any purpose other than to identify prospective properties consumers may be interested in purchasing. Copyright 2025 Knoxville Area Association of Realtors. All rights reserved. |
Knoxville Real Estate
The median home value in Knoxville, TN is $439,900. This is higher than the county median home value of $320,000. The national median home value is $338,100. The average price of homes sold in Knoxville, TN is $439,900. Approximately 41.81% of Knoxville homes are owned, compared to 47.22% rented, while 10.97% are vacant. Knoxville real estate listings include condos, townhomes, and single family homes for sale. Commercial properties are also available. If you see a property you’re interested in, contact a Knoxville real estate agent to arrange a tour today!
Knoxville, Tennessee has a population of 189,339. Knoxville is less family-centric than the surrounding county with 25.07% of the households containing married families with children. The county average for households married with children is 31.43%.
The median household income in Knoxville, Tennessee is $44,308. The median household income for the surrounding county is $62,911 compared to the national median of $69,021. The median age of people living in Knoxville is 33.5 years.
Knoxville Weather
The average high temperature in July is 88.1 degrees, with an average low temperature in January of 27.9 degrees. The average rainfall is approximately 50.3 inches per year, with 5.8 inches of snow per year.

