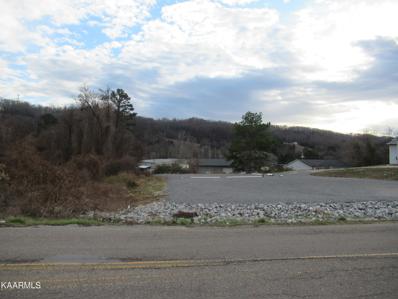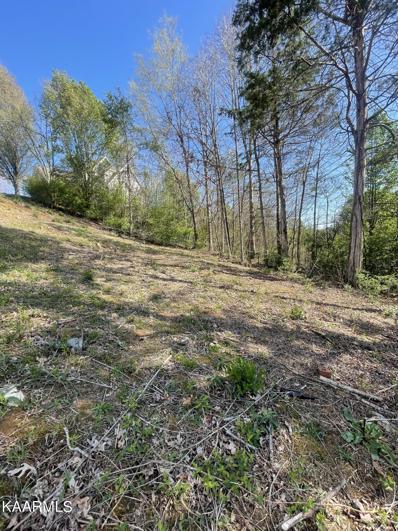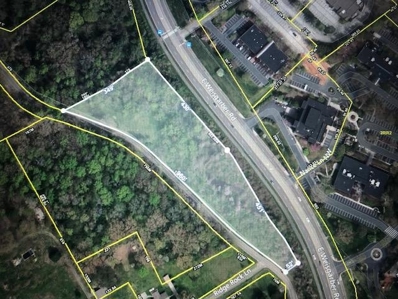Knoxville TN Homes for Rent
$149,900
3604 Neal Drive Knoxville, TN 37918
- Type:
- Land
- Sq.Ft.:
- n/a
- Status:
- Active
- Beds:
- n/a
- Lot size:
- 0.37 Acres
- Baths:
- MLS#:
- 1213197
ADDITIONAL INFORMATION
Vacant lot that has been graded and is ready for construction. The property is zoned Planned Commercial.
- Type:
- Land
- Sq.Ft.:
- n/a
- Status:
- Active
- Beds:
- n/a
- Lot size:
- 0.3 Acres
- Baths:
- MLS#:
- 1210610
- Subdivision:
- Glenview Unit 4
ADDITIONAL INFORMATION
The perfect lot to build your dream home, .30 acres located in the cul-de-sac with all public utilities at the street. Last vacant lot in the subdivision.
- Type:
- Land
- Sq.Ft.:
- n/a
- Status:
- Active
- Beds:
- n/a
- Lot size:
- 3.59 Acres
- Baths:
- MLS#:
- 1134652
ADDITIONAL INFORMATION
Great location for medical offices, industrial buildings, veterinarian office, professional suites convenient to everything West. SAMPLE Preliminary Site Utilization Study has been added to the Documents section of this listing.
$1,100,000
2015 Rehberg Lane Knoxville, TN 37932
- Type:
- Land
- Sq.Ft.:
- n/a
- Status:
- Active
- Beds:
- n/a
- Lot size:
- 11.65 Acres
- Baths:
- MLS#:
- 1132741
ADDITIONAL INFORMATION
CHECK OUT THIS GREAT PROPERTY WITH 11.653 ACRES LOCATED IN THE HEART OF WEST KNOXVILLE, NEAR MIDDLEBROOK PIKE AND LOVELL ROAD. ZONED RESIDENTIAL WITH DEVELOPMENT POTENTIAL. SURVEY ON FILE. BUYER TO SATISFY ALL INFORMATION PROVIDED WITH THE APPROPRIATE PROFESSIONALS.
- Type:
- Land
- Sq.Ft.:
- n/a
- Status:
- Active
- Beds:
- n/a
- Lot size:
- 0.41 Acres
- Baths:
- MLS#:
- 1120965
- Subdivision:
- Lakecove
ADDITIONAL INFORMATION
Don't miss out on the last available lake front lot in Lakecove subdivision. Lot 32 is 0.41 of an acre, flat lot with easy slope down to its 71ft of lake frontage on Fort London Lake.
| Real Estate listings held by other brokerage firms are marked with the name of the listing broker. Information being provided is for consumers' personal, non-commercial use and may not be used for any purpose other than to identify prospective properties consumers may be interested in purchasing. Copyright 2025 Knoxville Area Association of Realtors. All rights reserved. |
Knoxville Real Estate
The median home value in Knoxville, TN is $439,900. This is higher than the county median home value of $320,000. The national median home value is $338,100. The average price of homes sold in Knoxville, TN is $439,900. Approximately 41.81% of Knoxville homes are owned, compared to 47.22% rented, while 10.97% are vacant. Knoxville real estate listings include condos, townhomes, and single family homes for sale. Commercial properties are also available. If you see a property you’re interested in, contact a Knoxville real estate agent to arrange a tour today!
Knoxville, Tennessee has a population of 189,339. Knoxville is less family-centric than the surrounding county with 25.07% of the households containing married families with children. The county average for households married with children is 31.43%.
The median household income in Knoxville, Tennessee is $44,308. The median household income for the surrounding county is $62,911 compared to the national median of $69,021. The median age of people living in Knoxville is 33.5 years.
Knoxville Weather
The average high temperature in July is 88.1 degrees, with an average low temperature in January of 27.9 degrees. The average rainfall is approximately 50.3 inches per year, with 5.8 inches of snow per year.




