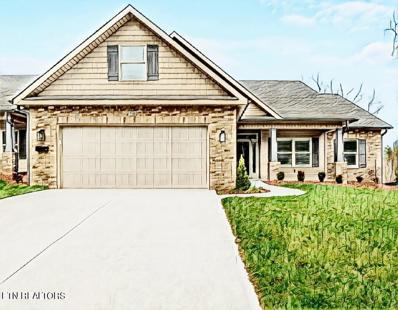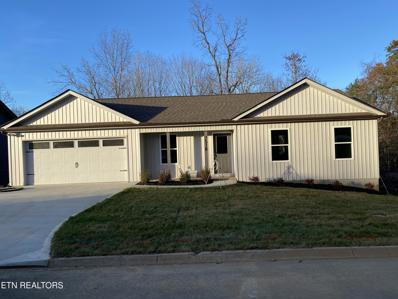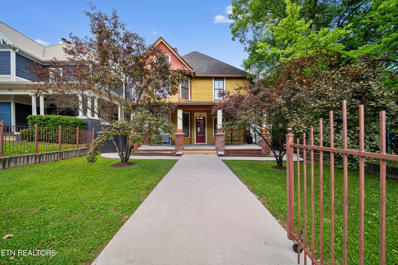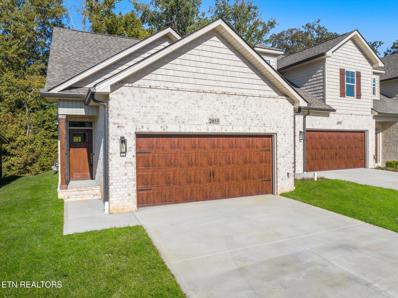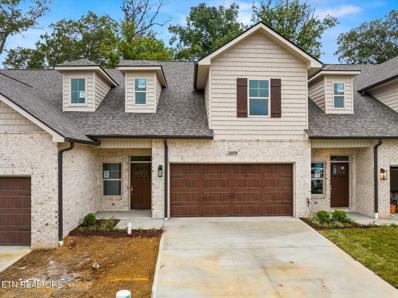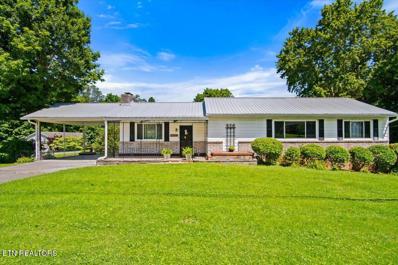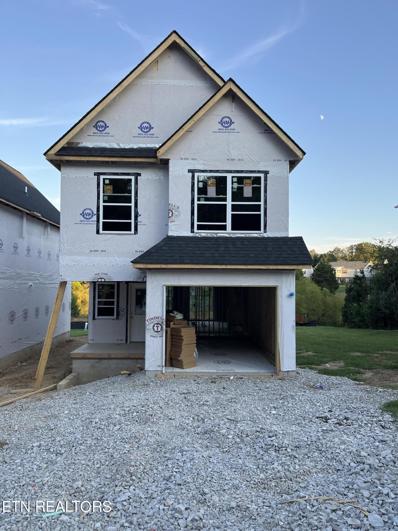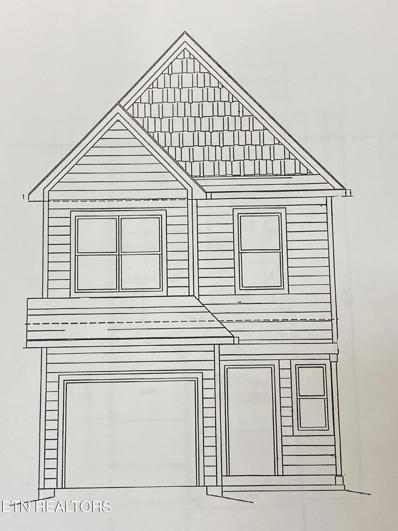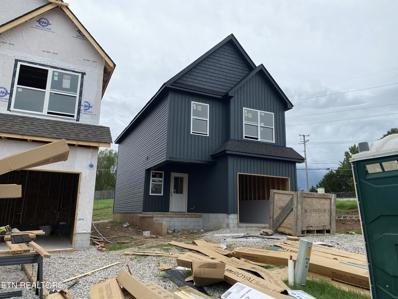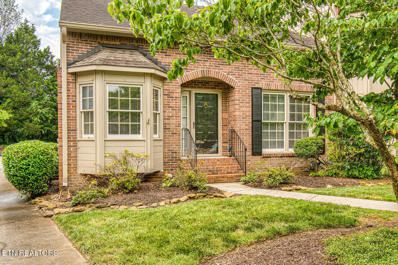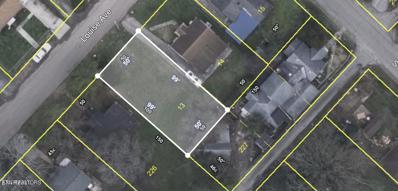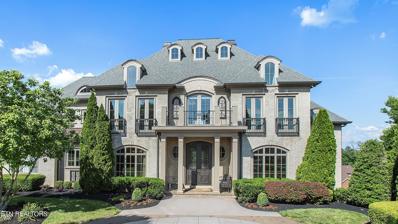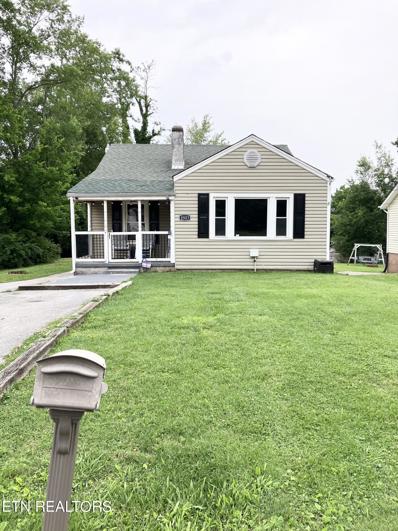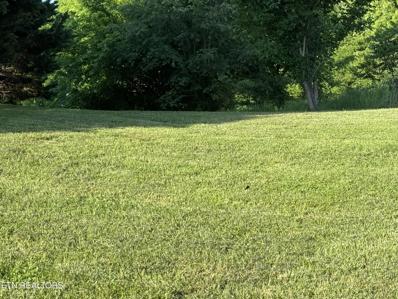Knoxville TN Homes for Rent
- Type:
- Other
- Sq.Ft.:
- 1,804
- Status:
- Active
- Beds:
- 3
- Lot size:
- 0.24 Acres
- Year built:
- 2024
- Baths:
- 2.00
- MLS#:
- 1266675
- Subdivision:
- Volunteer Ridge
ADDITIONAL INFORMATION
MIDDLE UNIT 90% BRICK PUD WITH OPEN CONCEPT, COVERED PATIO AND FINISHED FLEX RM. KITCHEN ISLAND, SS APPLIANCES, ENGINEERED HANDSCRAPED HARDWOOD IN MAIN LIVING AREAS. GAS FP, TILE IN WET AREAS, 9' CEILINGS, TREY CEILING IN MASTER BEDROOM. GRANITE OR QUARTZ IN KITCHEN AND BATHS. A COVERED FRONT PORCH. ESTIMATED COMPLETION DECEMBER 2024. BUILDERS PREFERRED LENDER IS OFFERING UP TO 1% OF LOAN AMOUNT OFF CLOSING COSTS OR RATE BUYDOWN.
- Type:
- Single Family
- Sq.Ft.:
- 1,212
- Status:
- Active
- Beds:
- 3
- Lot size:
- 0.25 Acres
- Year built:
- 2024
- Baths:
- 2.00
- MLS#:
- 1266615
- Subdivision:
- Victorias Landing
ADDITIONAL INFORMATION
New Construction! Wonderful Rockdale ranch home in nice community with 2 spring fed lakes with gazebo. Nice walking trail surrounding the lakes. One level ranch featuring 3 bedrooms, 2 baths. Great kitchen with tons of cabinets, granite tops, single bowl sink, pantry, patio door leading to 10x20 deck. Owner's suite with stand-up shower and walk-in closet. Beautiful front with vertical siding, vinyl shake, and dimensional roofing. Schedule today!
- Type:
- Land
- Sq.Ft.:
- n/a
- Status:
- Active
- Beds:
- n/a
- Lot size:
- 0.63 Acres
- Baths:
- MLS#:
- 1266561
- Subdivision:
- Royal Springs
ADDITIONAL INFORMATION
This is the perfect lot in the quiet and friendly Royal Springs subdivision. This location allows you to be in the very desirable Halls community and the mature trees on property allow you to choose which ones you want to keep while allowing you to build your dream home. Seller does have a survey available with an acceptable offer.
$1,100,000
808 N 4th Ave Knoxville, TN 37917
- Type:
- Single Family
- Sq.Ft.:
- 3,588
- Status:
- Active
- Beds:
- 7
- Lot size:
- 0.16 Acres
- Year built:
- 1899
- Baths:
- 3.00
- MLS#:
- 1266393
- Subdivision:
- Mrs W A Branners Add Pt 80
ADDITIONAL INFORMATION
Currently a successful Air BnB located in the Historic 4th & Gill area! Tastefully updated in 2021, Victorian, circa 1899, has 7 BRs, 3 Full Baths, Gourmet Kitchen w/ Concrete Counters and Top of the Line Appliances. Beautifully restored hardwood floors throughout. The bonus space on the 3rd level could be an extra bedroom or office. Just north of downtown, within 10 minutes of The University of Tennessee and within 5 minutes to the new Smokie's Baseball Stadium. Located within walking distance to several restaurants, coffee shops, breweries and shopping. Schedule your tour today!
- Type:
- Condo
- Sq.Ft.:
- 1,501
- Status:
- Active
- Beds:
- 2
- Lot size:
- 0.1 Acres
- Year built:
- 1988
- Baths:
- 2.00
- MLS#:
- 1265866
- Subdivision:
- Carrington Place
ADDITIONAL INFORMATION
Great location in the heart of Halls! This well-maintained, Brick Ranch Condo has 2 Bedrooms, 2 Full Bathrooms, a large Living Room with fireplace and cathedral ceiling, eat-in Kitchen, Formal Dining Area and an oversized 2 car garage. Outdoors, there is a Covered Back Patio and a Private Fenced-In Backyard. Enjoy low-maintenance living very close to shopping, restaurants and all the conveniences Halls offers.
$449,000
2055 Gisele Way Knoxville, TN 37931
- Type:
- Single Family
- Sq.Ft.:
- 1,805
- Status:
- Active
- Beds:
- 3
- Lot size:
- 0.05 Acres
- Year built:
- 2024
- Baths:
- 3.00
- MLS#:
- 1266151
- Subdivision:
- Tippit Village
ADDITIONAL INFORMATION
COMPLETE!!! Beautiful Luxury Low Maintenance Villas! Great location within Minutes to Turkey Creek, I-40, Cedar Bluff, Farragut, & Harden Valley areas. Master bedroom & Laundry on main. Cozy covered patio for game day BBQ's. Upscale Finishes include Hand-scraped hardwood flooring and Crown Moulding in Master and Main living areas. Tile flooring, Tile Shower, Granite or Quartz countertops, upgraded melamine closet systems, soft close cabinetry, stainless appliances, pantry, tankless water heaters, and painted/trimmed garages with insulated garage doors. Beautiful low maintenance exterior (finished pictures provided are of similar units, current unit under construction) One Year Builder's Warranty provided upon closing.
$499,000
2059 Gisele Way Knoxville, TN 37931
- Type:
- Single Family
- Sq.Ft.:
- 2,436
- Status:
- Active
- Beds:
- 3
- Lot size:
- 0.06 Acres
- Year built:
- 2024
- Baths:
- 3.00
- MLS#:
- 1266149
- Subdivision:
- Tippit Village
ADDITIONAL INFORMATION
COMPLETED NEW CONSTRUCTION!! Ready for your Offer Today **Ask about our builders Incentive** Come and see B&B Builders new Luxury Low Maintenance Villas Located within minutes of I-40, Turkey Creek, Cedar Bluff, Farragut, & Harden Valley areas. Master bedroom & Laundry on main. Cozy covered patio for game day BBQ's. Upscale Finishes include Hand-scraped hardwood flooring, brick exterior, and Crown Moulding in Master and Main living areas. Check out the Tile flooring, Tile Shower, Quartz countertops, upgraded melamine closet systems, soft close cabinetry, stainless appliances, tankless water heaters, and painted/trimmed garages with insulated garage doors. Beautiful low maintenance exterior. One Year Builder's Warranty provided upon closing.
- Type:
- Single Family
- Sq.Ft.:
- 2,960
- Status:
- Active
- Beds:
- 5
- Lot size:
- 0.36 Acres
- Year built:
- 1955
- Baths:
- 3.00
- MLS#:
- 1266077
- Subdivision:
- Norwood Hills
ADDITIONAL INFORMATION
Discover this unique basement rancher that offers the versatility of two homes in one! Perfect for extended families or rental opportunities, this home features a fully finished, separate basement complete with its own kitchen space and bath, plus two bedrooms. Situated on a generous corner lot adorned with mature trees, this property provides ample space and privacy. Original Hardwood Floors: Found in the bedroom and dining room, adding a touch of timeless elegance. Roof: Replaced in 2018 - Windows: New in 2019 - Gutters and Flooring: Updated in 2020 - HVAC (Upstairs): Installed in 2017
- Type:
- Single Family
- Sq.Ft.:
- 1,278
- Status:
- Active
- Beds:
- 3
- Lot size:
- 0.06 Acres
- Year built:
- 2024
- Baths:
- 3.00
- MLS#:
- 1266046
- Subdivision:
- Victorias Landing
ADDITIONAL INFORMATION
New Construction! Wonderful Victorian floorplan in nice community with 2 spring fed lakes and gazebo. Walking trail surrounding lakes. Nice kitchen with granite tops, single bowl sink, lots of cabinets and counter space. Open concept living room and dining room. Half bath and laundry. Upper level 3 bedrooms 2 full baths. Owner's suite with double vanity, stand-up shower, walk-in closet. Nice yard. Schedule today!
- Type:
- Single Family
- Sq.Ft.:
- 1,278
- Status:
- Active
- Beds:
- 3
- Lot size:
- 0.06 Acres
- Year built:
- 2024
- Baths:
- 3.00
- MLS#:
- 1266043
- Subdivision:
- Victorias Landing
ADDITIONAL INFORMATION
New Construction! Wonderful Victorian floorplan in nice community with 2 spring fed lakes and gazebo. Walking trail surrounding lakes. Nice kitchen with granite tops, single bowl sink, lots of cabinets and counter space. Open concept living room and dining room. Half bath and laundry. Upper level 3 bedrooms 2 full baths. Owner's suite with double vanity, stand-up shower, walk-in closet. Nice yard. Schedule today!
- Type:
- Single Family
- Sq.Ft.:
- 1,278
- Status:
- Active
- Beds:
- 3
- Lot size:
- 0.05 Acres
- Year built:
- 2024
- Baths:
- 3.00
- MLS#:
- 1266036
- Subdivision:
- Victorias Landing
ADDITIONAL INFORMATION
New Construction! Wonderful Victorian floorplan in nice community with 2 spring fed lakes and gazebo. Walking trail surrounding lakes. Nice kitchen with granite tops, single bowl sink, lots of cabinets and counter space, patio door leading to 10x20 patio. Open concept living room and dining room. Half bath and laundry. Upper level 3 bedrooms 2 full baths. Owner's suite with double vanity, stand-up shower, walk-in closet. Nice yard. Schedule today!
- Type:
- Single Family
- Sq.Ft.:
- 1,278
- Status:
- Active
- Beds:
- 3
- Lot size:
- 0.06 Acres
- Year built:
- 2024
- Baths:
- 3.00
- MLS#:
- 1266033
- Subdivision:
- Victorias Landing
ADDITIONAL INFORMATION
New Construction! Wonderful Victorian floorplan in nice community with 2 spring fed lakes and gazebo. Walking trail surrounding lakes. Nice kitchen with granite tops, single bowl sink, lots of cabinets and counter space, patio door leading to 10x20 patio. Open concept living room and dining room. Half bath and laundry. Upper level 3 bedrooms 2 full baths. Owner's suite with double vanity, stand-up shower, walk-in closet. Nice yard. Schedule today!
$355,500
8744 Aragon Lane Knoxville, TN 37923
- Type:
- Single Family
- Sq.Ft.:
- 2,094
- Status:
- Active
- Beds:
- 2
- Lot size:
- 0.16 Acres
- Year built:
- 1983
- Baths:
- 3.00
- MLS#:
- 1265995
- Subdivision:
- Unit 7 Suburban Hills Resub
ADDITIONAL INFORMATION
Highly sought after area of Suburban Hills! Corner unit. Large living and dining area. This is a 2 bedroom townhouse, each with its own private bath. Walk-in closets galore. Kitchen with plenty of cabinets that opens up to the family room with a cathedral ceiling and fireplace. A courtyard patio area with privacy and room for relaxation and entertaining leads to the 2 car garage. Primary suite with sun-room is located on the main level. Back-entry garage has huge storage room. All appliances stay including refrig, washer & dryer. HOA provides lawn maintenance, including mowing, leaf removal, mulching and Rural Metro.
- Type:
- Land
- Sq.Ft.:
- n/a
- Status:
- Active
- Beds:
- n/a
- Lot size:
- 0.12 Acres
- Baths:
- MLS#:
- 1265982
- Subdivision:
- Cold Springs E End Add Pt 227
ADDITIONAL INFORMATION
Minutes to downtown Knoxville and the new multi-complex stadium stadium This Lot is level cleared with utilities available at the street. Completely ready for a home to be built! Zoned RN-2
$200,000
1509 Lundy Rd Knoxville, TN 37920
- Type:
- Land
- Sq.Ft.:
- n/a
- Status:
- Active
- Beds:
- n/a
- Lot size:
- 5.7 Acres
- Baths:
- MLS#:
- 1265700
ADDITIONAL INFORMATION
Looking for your own private retreat close to downtown Knoxville? Look no further! This 5.7 acre tract already has well, septic, electric and water at the road. There is a full camper hookup available. The views at the top are beautiful!
$3,400,000
12804 Farmgate Lane Knoxville, TN 37934
- Type:
- Other
- Sq.Ft.:
- 10,108
- Status:
- Active
- Beds:
- 5
- Lot size:
- 0.82 Acres
- Year built:
- 2011
- Baths:
- 9.00
- MLS#:
- 1265245
- Subdivision:
- Bridgemore
ADDITIONAL INFORMATION
This custom estate is absolutely breathtaking! From the moment you arrive in the cul-de-sac, it's clear this home is something special. The attention to detail, from the custom millwork to the minimum 10 ft ceilings in every living space, create an atmosphere of elegance and spaciousness. Add in the incredible views of the mountains from the grand covered porch and this home is just about perfect! The main level primary suite is like a true retreat, with its own private hall for access. Large spa like primary bath with double closets and storage galore. Notice the touch of the Juliet balconies off the upstairs bedrooms, adding a sense of charm and whimsy to the home. With each of the five bedrooms having their own ensuite bathrooms, luxury and comfort are guaranteed for every guest. With the multiple executive office spaces, it's perfect for those who work from home. The inclusion of two full kitchens, a wine cellar, exercise room, theater space, and laundry rooms on multiple levels ensures that every need is catered to. Finish it off with a four car gated garage area. The fenced-in yard and courtyard area provide both security and functionality. The back lawn is large enough for a great outdoor entertaining area or just simply enjoying the outdoor space. Overall, this estate is a true masterpiece, combining luxury, comfort, and functionality in a stunning setting. It's definitely a must-see!
- Type:
- Single Family
- Sq.Ft.:
- 2,495
- Status:
- Active
- Beds:
- 4
- Lot size:
- 0.18 Acres
- Year built:
- 2020
- Baths:
- 3.00
- MLS#:
- 1265486
- Subdivision:
- Brandywine At Pepper Ridge
ADDITIONAL INFORMATION
Welcome Home to the Hughston Home Builder's Delilah floor plan: Modern Elegance on a Corner Lot. As you walk through the front door, you enter a 2 story foyer. A few steps away is the formal dining room. A few more steps and you walk into a kitchen / living room combo. The kitchen features an island for meal prep. The kitchen is open to a large living room and a few feet away is a door to a large, covered patio built for entertainment. When it is time to retire for the evening, enjoy the spacious owner's suite and the large bathroom that has a double vanity, separate bathtub and shower and a walk-in closet. The other 3 bedrooms are on the same floor with another bathroom.
Open House:
Tuesday, 1/7 8:00-7:00PM
- Type:
- Single Family
- Sq.Ft.:
- 2,390
- Status:
- Active
- Beds:
- 4
- Lot size:
- 0.23 Acres
- Year built:
- 2004
- Baths:
- 3.00
- MLS#:
- 1265356
- Subdivision:
- Rockwell Farm Unit 5
ADDITIONAL INFORMATION
Welcome to this beautiful property with unique features that set it apart. The cozy fireplace adds warmth to the living area, while the kitchen is tastefully designed with an elegant accent backsplash. The primary bathroom offers a relaxing retreat with a separate tub and shower. The primary bedroom includes a spacious walk-in closet for plenty of storage. Enjoy outdoor living on the covered patio, perfect for entertaining, and a fenced-in backyard for privacy and security. This property perfectly blends comfort and style, waiting for its new owner. This home has been virtually staged to illustrate its potential.
- Type:
- Single Family
- Sq.Ft.:
- 1,467
- Status:
- Active
- Beds:
- 3
- Lot size:
- 0.36 Acres
- Year built:
- 1935
- Baths:
- 1.00
- MLS#:
- 1265328
ADDITIONAL INFORMATION
South Knoxville cozy cottage ranch with NO City Taxes or HOA! Quick access to Downtown & UT! Blocks from Knob Creek and I.C. King Park (fishing pier, hiking and biking trails)! 3 BRs, 1 BA, covered back deck, large yard for gardening and storage shed. Vintage metal cabinetry in kitchen and original fireplace mantel in primary bedroom (fireplace conveys). NEW flooring in utility room with NEW door, NEW water heater, NEW carpet, NEW light fixtures, newer flooring through out & barn wood trim. 2 car carport (can be used as covered outdoor dining area) AND 1 car carport. Kitchen appliances and stackable washer and dryer convey. Some furniture can convey or be purchased. Buyer/Buyer Representative to verify all information listed herein.
- Type:
- Single Family
- Sq.Ft.:
- 2,700
- Status:
- Active
- Beds:
- 4
- Lot size:
- 0.23 Acres
- Year built:
- 2019
- Baths:
- 4.00
- MLS#:
- 1265297
- Subdivision:
- Vining Mill
ADDITIONAL INFORMATION
Rare find! Modern farmhouse style home in highly desired Vining Mill community. Welcome to 'The Kinsley' floorplan, offering timeless appeal with an open layout that maximizes every square foot of space. The entryway flows seamlessly into the great room with tons of natural light that showcases a stunning coffered ceiling and welcomes you into the gourmet kitchen. The kitchen features a leathered granite chef's island, gas range, all wood, soft-close cabinetry, designer sink, under-cabinet lighting, and TWO spacious pantries for storage. The main level also features a multi-purpose flex space, perfect for a formal dining room or large office. The primary bedroom and bathroom is spacious with a double tray ceiling, a large walk-in shower, garden tub, double bowl vanities, and a private water closet. Walk-in closet provides tremendous storage opportunities with upgraded built-in shelving. Conveniently located just outside of the primary suite is a large, tiled laundry room with built-in cabinets. The three-car garage features a large utility sink, sealed floors, storage space, and a tankless water heater. The second floor features three bedrooms with spacious walk-in closets and built-in shelves, blackout double walled cell blinds and access to two full bathrooms. The Kinsley also includes a generous bonus loft space, perfect for a library, study, play or game room, or anything you want! Storage is a worry of the past with all the space in the large walk-in attic storage area. Outside, you will find an enclosed screened-in back porch. Across the level back yard is a stunning firepit, and a fully fenced-in back yard ensures abundant privacy. Behind the fence is a professionally installed French drain. Professional landscaping was done in Spring 2024. This exquisite home is perfectly positioned for a very short walk to the community's well-kept pool and playground as well as an easy exit onto Hardin Valley Road. No expense was spared when selecting options and finishes, making this the ideal home for anyone who values quality and luxury. The yard was dethatched, power seeded and aerated in fall and the hill behind the backyard was seeded and strawed to promote minimal future upkeep.
- Type:
- Single Family
- Sq.Ft.:
- 2,754
- Status:
- Active
- Beds:
- 5
- Lot size:
- 0.29 Acres
- Year built:
- 2024
- Baths:
- 3.00
- MLS#:
- 1265264
- Subdivision:
- The Reserve At Hickory Creek
ADDITIONAL INFORMATION
The Jackson II is a spacious 5 bedroom home with a downstairs , guest suite with bay window. Estimate completion in January 2025. The two story foyer has a railed overlook above, and encompasses a stairway with a feature window over the landing. The family room and breakfast overlook the rear yard, and the centrally located kitchen is open to all main living areas of the home, for good traffic flow and entertaining. A large pass-through utility room/mudroom is on the first floor, and accesses a back hallway convenient to the powder room and kitchen. The office or study is located off this hallway, creating a nice combination of privacy and accessibility. When the optional guest suite replaces the office/study, a drop zone is also available leading from the garage to house. Nine foot ceilings throughout the first floor are included.
$240,000
2003 Aster Rd Knoxville, TN 37918
- Type:
- Single Family
- Sq.Ft.:
- 1,475
- Status:
- Active
- Beds:
- 3
- Lot size:
- 0.35 Acres
- Year built:
- 2024
- Baths:
- 2.00
- MLS#:
- 1265014
ADDITIONAL INFORMATION
Brand new mobile home ''Marvelous 3'' floorplan by Clayton Homes! This gorgeous mobile home will feature a permanent foundation on the spacious .35 acre lot in the heart of Fountain City! This floor plan is spacious and modern. It features 3 bedrooms, 2 full bathrooms, modern kitchen, living room, utility room, and a den! Included will be two brand new decks- one on the front of the home, and one on the back of the home. Driveway will be partially paved and partially gravel. **APPROX 2 weeks from completion!** Photos in listing are renderings/virtually staged.
$299,000
2327 Adair Ave Knoxville, TN 37917
- Type:
- Single Family
- Sq.Ft.:
- 1,548
- Status:
- Active
- Beds:
- 3
- Lot size:
- 0.23 Acres
- Year built:
- 1933
- Baths:
- 2.00
- MLS#:
- 1264918
- Subdivision:
- Fred Hencks Sub
ADDITIONAL INFORMATION
Waiting just for you!! This home boast 3 bedroom/2bath. Level yard. 3 car garage with plenty of room to turn into your man cave. Enjoy your morning coffee on your covered front porch. Relax in the evening by the fire pit in your very own pergola. Situated in North Knoxville, this home promises a perfect balance of peaceful neighborhood charm and the bustling energy of a city enriched by academic and cultural activities. Minutes away from downtown and rooftop dining. Approximately 2.5 miles south of Fountain City and all its glory. Minutes away from the interstate.
- Type:
- Land
- Sq.Ft.:
- n/a
- Status:
- Active
- Beds:
- n/a
- Lot size:
- 0.42 Acres
- Baths:
- MLS#:
- 1264875
- Subdivision:
- Taylors View
ADDITIONAL INFORMATION
Absolutely beautiful spot to build a home, this lot is on about a half acre, but would recommend a survey to make sure the size and the boundaries, This is a restricted subdivision however there is a barn on the property that is from the original home place of the subdivision, but can be torn down or sold for barn wood and removed. Great location convenient to west Knoxville and North Knoxville.
- Type:
- Land
- Sq.Ft.:
- n/a
- Status:
- Active
- Beds:
- n/a
- Lot size:
- 0.57 Acres
- Baths:
- MLS#:
- 1264773
- Subdivision:
- Unit 1 Crossfield
ADDITIONAL INFORMATION
Fantastic location in South Knoxville close to shopping & restaurants. No HOA restrictions! This beautiful wooded lot also has a small creek at the back of the property and any structure built or placed here would have the meet the minimum floor elevation requirements for Knox County Building Codes. Utilities are at the street - Knox-Chapman Utility District for water & sewer. KUB for electricity. **309 Kimberlin Heights home is also being sold by the same owner.
| Real Estate listings held by other brokerage firms are marked with the name of the listing broker. Information being provided is for consumers' personal, non-commercial use and may not be used for any purpose other than to identify prospective properties consumers may be interested in purchasing. Copyright 2025 Knoxville Area Association of Realtors. All rights reserved. |
Knoxville Real Estate
The median home value in Knoxville, TN is $439,900. This is higher than the county median home value of $320,000. The national median home value is $338,100. The average price of homes sold in Knoxville, TN is $439,900. Approximately 41.81% of Knoxville homes are owned, compared to 47.22% rented, while 10.97% are vacant. Knoxville real estate listings include condos, townhomes, and single family homes for sale. Commercial properties are also available. If you see a property you’re interested in, contact a Knoxville real estate agent to arrange a tour today!
Knoxville, Tennessee has a population of 189,339. Knoxville is less family-centric than the surrounding county with 25.07% of the households containing married families with children. The county average for households married with children is 31.43%.
The median household income in Knoxville, Tennessee is $44,308. The median household income for the surrounding county is $62,911 compared to the national median of $69,021. The median age of people living in Knoxville is 33.5 years.
Knoxville Weather
The average high temperature in July is 88.1 degrees, with an average low temperature in January of 27.9 degrees. The average rainfall is approximately 50.3 inches per year, with 5.8 inches of snow per year.
