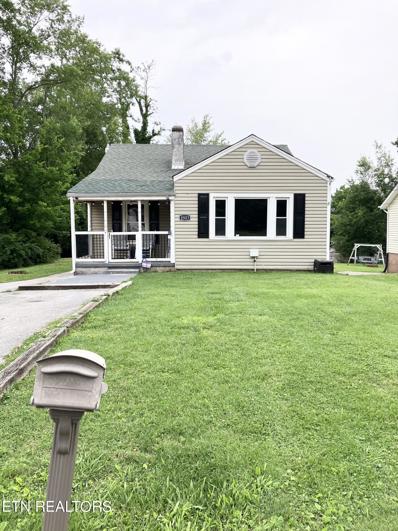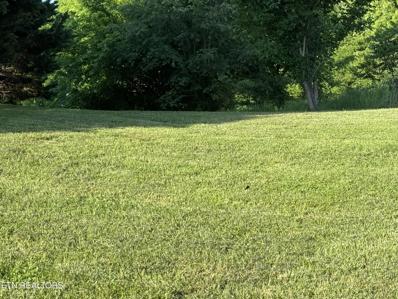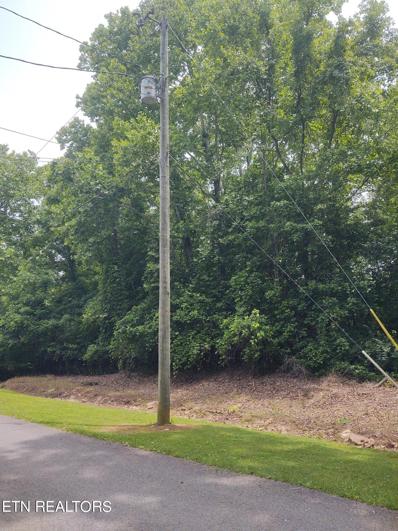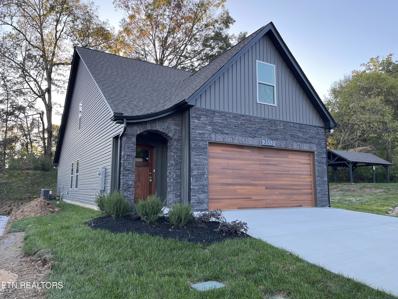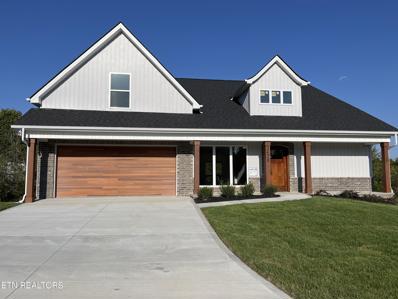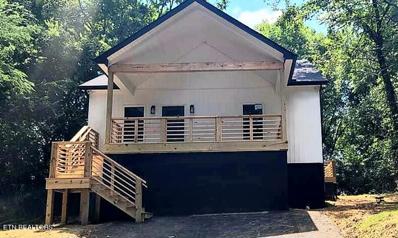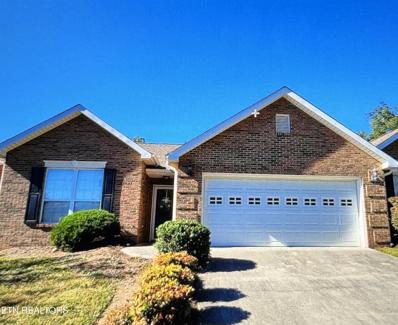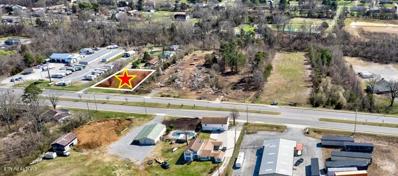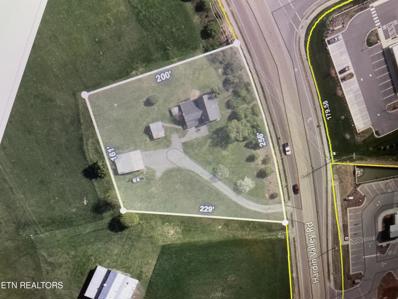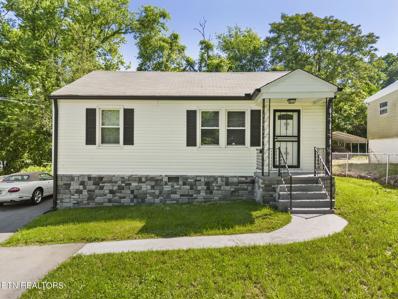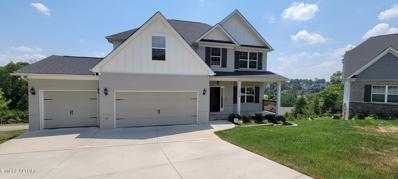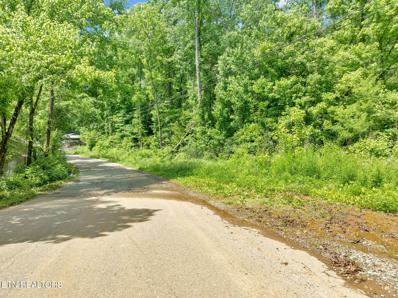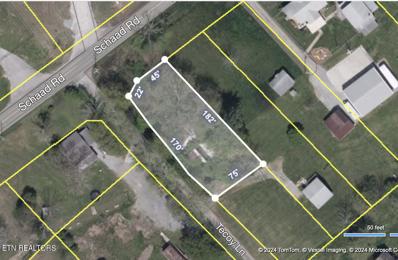Knoxville TN Homes for Rent
Open House:
Sunday, 1/5 8:00-7:00PM
- Type:
- Single Family
- Sq.Ft.:
- 2,390
- Status:
- Active
- Beds:
- 4
- Lot size:
- 0.23 Acres
- Year built:
- 2004
- Baths:
- 3.00
- MLS#:
- 1265356
- Subdivision:
- Rockwell Farm Unit 5
ADDITIONAL INFORMATION
Welcome to this beautiful property with unique features that set it apart. The cozy fireplace adds warmth to the living area, while the kitchen is tastefully designed with an elegant accent backsplash. The primary bathroom offers a relaxing retreat with a separate tub and shower. The primary bedroom includes a spacious walk-in closet for plenty of storage. Enjoy outdoor living on the covered patio, perfect for entertaining, and a fenced-in backyard for privacy and security. This property perfectly blends comfort and style, waiting for its new owner. This home has been virtually staged to illustrate its potential.
- Type:
- Single Family
- Sq.Ft.:
- 1,467
- Status:
- Active
- Beds:
- 3
- Lot size:
- 0.36 Acres
- Year built:
- 1935
- Baths:
- 1.00
- MLS#:
- 1265328
ADDITIONAL INFORMATION
South Knoxville cozy cottage ranch with NO City Taxes or HOA! Quick access to Downtown & UT! Blocks from Knob Creek and I.C. King Park (fishing pier, hiking and biking trails)! 3 BRs, 1 BA, covered back deck, large yard for gardening and storage shed. Vintage metal cabinetry in kitchen and original fireplace mantel in primary bedroom (fireplace conveys). NEW flooring in utility room with NEW door, NEW water heater, NEW carpet, NEW light fixtures, newer flooring through out & barn wood trim. 2 car carport (can be used as covered outdoor dining area) AND 1 car carport. Kitchen appliances and stackable washer and dryer convey. Some furniture can convey or be purchased. Buyer/Buyer Representative to verify all information listed herein.
- Type:
- Single Family
- Sq.Ft.:
- 2,700
- Status:
- Active
- Beds:
- 4
- Lot size:
- 0.23 Acres
- Year built:
- 2019
- Baths:
- 4.00
- MLS#:
- 1265297
- Subdivision:
- Vining Mill
ADDITIONAL INFORMATION
Rare find! Modern farmhouse style home in highly desired Vining Mill community. Welcome to 'The Kinsley' floorplan, offering timeless appeal with an open layout that maximizes every square foot of space. The entryway flows seamlessly into the great room with tons of natural light that showcases a stunning coffered ceiling and welcomes you into the gourmet kitchen. The kitchen features a leathered granite chef's island, gas range, all wood, soft-close cabinetry, designer sink, under-cabinet lighting, and TWO spacious pantries for storage. The main level also features a multi-purpose flex space, perfect for a formal dining room or large office. The primary bedroom and bathroom is spacious with a double tray ceiling, a large walk-in shower, garden tub, double bowl vanities, and a private water closet. Walk-in closet provides tremendous storage opportunities with upgraded built-in shelving. Conveniently located just outside of the primary suite is a large, tiled laundry room with built-in cabinets. The three-car garage features a large utility sink, sealed floors, storage space, and a tankless water heater. The second floor features three bedrooms with spacious walk-in closets and built-in shelves, blackout double walled cell blinds and access to two full bathrooms. The Kinsley also includes a generous bonus loft space, perfect for a library, study, play or game room, or anything you want! Storage is a worry of the past with all the space in the large walk-in attic storage area. Outside, you will find an enclosed screened-in back porch. Across the level back yard is a stunning firepit, and a fully fenced-in back yard ensures abundant privacy. Behind the fence is a professionally installed French drain. Professional landscaping was done in Spring 2024. This exquisite home is perfectly positioned for a very short walk to the community's well-kept pool and playground as well as an easy exit onto Hardin Valley Road. No expense was spared when selecting options and finishes, making this the ideal home for anyone who values quality and luxury. The yard was dethatched, power seeded and aerated in fall and the hill behind the backyard was seeded and strawed to promote minimal future upkeep.
- Type:
- Single Family
- Sq.Ft.:
- 2,754
- Status:
- Active
- Beds:
- 5
- Lot size:
- 0.29 Acres
- Year built:
- 2024
- Baths:
- 3.00
- MLS#:
- 1265264
- Subdivision:
- The Reserve At Hickory Creek
ADDITIONAL INFORMATION
The Jackson II is a spacious 5 bedroom home with a downstairs , guest suite with bay window. Estimate completion in January 2025. The two story foyer has a railed overlook above, and encompasses a stairway with a feature window over the landing. The family room and breakfast overlook the rear yard, and the centrally located kitchen is open to all main living areas of the home, for good traffic flow and entertaining. A large pass-through utility room/mudroom is on the first floor, and accesses a back hallway convenient to the powder room and kitchen. The office or study is located off this hallway, creating a nice combination of privacy and accessibility. When the optional guest suite replaces the office/study, a drop zone is also available leading from the garage to house. Nine foot ceilings throughout the first floor are included.
$240,000
2003 Aster Rd Knoxville, TN 37918
- Type:
- Single Family
- Sq.Ft.:
- 1,475
- Status:
- Active
- Beds:
- 3
- Lot size:
- 0.35 Acres
- Year built:
- 2024
- Baths:
- 2.00
- MLS#:
- 1265014
ADDITIONAL INFORMATION
Brand new mobile home ''Marvelous 3'' floorplan by Clayton Homes! This gorgeous mobile home will feature a permanent foundation on the spacious .35 acre lot in the heart of Fountain City! This floor plan is spacious and modern. It features 3 bedrooms, 2 full bathrooms, modern kitchen, living room, utility room, and a den! Included will be two brand new decks- one on the front of the home, and one on the back of the home. Driveway will be partially paved and partially gravel. Photos in listing are renderings/virtually staged.
$299,000
2327 Adair Ave Knoxville, TN 37917
- Type:
- Single Family
- Sq.Ft.:
- 1,548
- Status:
- Active
- Beds:
- 3
- Lot size:
- 0.23 Acres
- Year built:
- 1933
- Baths:
- 2.00
- MLS#:
- 1264918
- Subdivision:
- Fred Hencks Sub
ADDITIONAL INFORMATION
Waiting just for you!! This home boast 3 bedroom/2bath. Level yard. 3 car garage with plenty of room to turn into your man cave. Enjoy your morning coffee on your covered front porch. Relax in the evening by the fire pit in your very own pergola. Situated in North Knoxville, this home promises a perfect balance of peaceful neighborhood charm and the bustling energy of a city enriched by academic and cultural activities. Minutes away from downtown and rooftop dining. Approximately 2.5 miles south of Fountain City and all its glory. Minutes away from the interstate.
- Type:
- Land
- Sq.Ft.:
- n/a
- Status:
- Active
- Beds:
- n/a
- Lot size:
- 0.42 Acres
- Baths:
- MLS#:
- 1264875
- Subdivision:
- Taylors View
ADDITIONAL INFORMATION
Absolutely beautiful spot to build a home, this lot is on about a half acre, but would recommend a survey to make sure the size and the boundaries, This is a restricted subdivision however there is a barn on the property that is from the original home place of the subdivision, but can be torn down or sold for barn wood and removed. Great location convenient to west Knoxville and North Knoxville.
- Type:
- Land
- Sq.Ft.:
- n/a
- Status:
- Active
- Beds:
- n/a
- Lot size:
- 0.57 Acres
- Baths:
- MLS#:
- 1264773
- Subdivision:
- Unit 1 Crossfield
ADDITIONAL INFORMATION
Fantastic location in South Knoxville close to shopping & restaurants. No HOA restrictions! This beautiful wooded lot also has a small creek at the back of the property and any structure built or placed here would have the meet the minimum floor elevation requirements for Knox County Building Codes. Utilities are at the street - Knox-Chapman Utility District for water & sewer. KUB for electricity. **309 Kimberlin Heights home is also being sold by the same owner.
- Type:
- Single Family
- Sq.Ft.:
- 2,050
- Status:
- Active
- Beds:
- 3
- Lot size:
- 0.09 Acres
- Year built:
- 2024
- Baths:
- 4.00
- MLS#:
- 1264423
- Subdivision:
- Sparks Meadow
ADDITIONAL INFORMATION
New Construction! Gated Community! Chateau Aspen floorplan. Wonderul floorplan with open concept. Main level owner's suite double vanity bath, shower, linen closet, walk-in closet. Great kitchen with granite tops, single bowl sink, pantry, patio door w/blinds leading to patio. Main level 1/2 bath. Beautiful wood staircase leading to upper level study/loft area, 2 bedrooms, full bath, bonus room. Hardwood, ceramic tile, carpet. Chateau front includes architectural arches, solid wood mahogony arched front door, stone, woodgrain garage door.
- Type:
- Single Family
- Sq.Ft.:
- 1,794
- Status:
- Active
- Beds:
- 3
- Lot size:
- 0.18 Acres
- Year built:
- 2024
- Baths:
- 3.00
- MLS#:
- 1264421
- Subdivision:
- Sparks Meadow
ADDITIONAL INFORMATION
New Constuction! Gated Community! Chateau front Westbrooke floorplan. Beautiful open concept. Wonderful kitchen with granite tops, loads of cabinets and counter space, single bowl sink, pantry, patio door w/blinds leading to 10x20 deck. Main level owner's suite, double vanity bath with stand-up shower, walk-in closet. Gorgeous staircase with wood treads, iron balusters, oak railing leading to secondary bedrooms and office on upper level. Upper level balcony with iron balusters and oak railing over looking living room. Open dormer floods the home with natural light. Hardwood flooring, ceramic tile in baths and laundry, carpet in bedrooms. Chateau front includes architecual curves and arches, solid wood mahogony arched front door, 3 mulled windows on front, 5 wood front porch post, covered porch extends in front of garage, wood grain garage door, stone.
$279,000
4010 Selma Ave Knoxville, TN 37914
- Type:
- Single Family
- Sq.Ft.:
- 1,200
- Status:
- Active
- Beds:
- 3
- Lot size:
- 0.17 Acres
- Year built:
- 2022
- Baths:
- 2.00
- MLS#:
- 1264277
- Subdivision:
- Braden Family Properties S/d
ADDITIONAL INFORMATION
Tenants remain until 12/31/2024. Start collecting rental income upon Closing. Available for occupancy 1/1/2025 . Beautiful covered front porch with high ceiling. 3 Br/2Ba with upgraded finishes. Main bedroom with Walk in Shower and Walk in closet. Refrigerator Conveys. So many options. Start your Rental Portfolio and continue renting it out or move in once the property is no longer occupied.
- Type:
- Land
- Sq.Ft.:
- n/a
- Status:
- Active
- Beds:
- n/a
- Lot size:
- 0.6 Acres
- Baths:
- MLS#:
- 1264263
ADDITIONAL INFORMATION
The home has been demolished. Includes parcels 107CB039 AND 107CB038.
$1,174,500
1540 Bronze Way Knoxville, TN 37922
- Type:
- Single Family
- Sq.Ft.:
- 2,904
- Status:
- Active
- Beds:
- 4
- Lot size:
- 0.42 Acres
- Year built:
- 2025
- Baths:
- 4.00
- MLS#:
- 1264221
- Subdivision:
- Hunters Glen
ADDITIONAL INFORMATION
This home is finished and ready for closing! All brick 2-story w/ unfinished basement by one of Knoxville's top builders. If the basement is finished, you will have almost 4200 square feet total in the house. Quality features include an open foyer, big great room w/ 10-ft ceiling & stone fireplace opens into large eat-in kitchen w/ granite countertops, gas cooktop w/ wood vent hood, wall oven/microwave, farm sink, island bar, tile backsplash, under cabinet lighting & walk-in pantry, MBR on main w/ 10-ft trey ceiling and luxurious bath (soaking tub - tile shower - double vanity w/ granite top & walk-in closet, 2nd floor features 3 bedrooms - 2 baths and bonus room or office, 1684 SF unfinished walk out basement plumbed for full bath and framed for a bedroom and big L-shaped rec room. The unfinished basement has HVAC ducts and electrical already installed. Hardwood & tile floors, rich moldings, security system, rough-in central vac, stylish covered trex deck w/ wood burning fireplace & patio overlooks private backyard.
- Type:
- Single Family
- Sq.Ft.:
- 2,410
- Status:
- Active
- Beds:
- 3
- Lot size:
- 0.13 Acres
- Year built:
- 2014
- Baths:
- 3.00
- MLS#:
- 1263792
- Subdivision:
- Gazebo At Waterford Cove Final Plat
ADDITIONAL INFORMATION
Welcome to this beautifully maintained, like new home in the gated waterfront community of Gazebo at Waterford Cove. This property is conveniently located near The University of Tennessee, Downtown Knox and McGhee Tyson Airport. This 3 Bedroom, 2 1/2 bath home offers expansive bedroom and bath sizes with a nice walk in closet, tile shower and jacuzzi tub in the owners suite, second bathroom with double sinks and laundry room are on the upper level with convenience to bed and bath. The main level of home consists of living/family room with a gas log, stone fireplace, kitchen and dining area and back patio for plenty of entertaining space. The community also has a club house, exercise room, pool with a nice relaxing space for sitting by fire as well as a community lake access, boardwalk and dock area. You will also find Maloney Park nearby to access the greenway- Perfect combination to enjoy all of East Tennessee's Beauty!
- Type:
- Condo
- Sq.Ft.:
- 1,527
- Status:
- Active
- Beds:
- 2
- Year built:
- 2002
- Baths:
- 2.00
- MLS#:
- 1263083
- Subdivision:
- Whittle Springs Park Condos
ADDITIONAL INFORMATION
2BR/2BA ONE LEVEL (No Stairs) Brick Ranch Condo by Whittle Springs Golf Course in Popular North Knoxville. Great for Students or a primary residence Fully Furnished, Washer and Dryer, New Water Heater, Large Walk in Closet, Pantry, Screened in Porch. Vaulted Ceiling in living Room, Large Dining Room, Great size bedrooms with large ensuite bathrooms Growing area of town close to amenities and a golf course. Please set up showing through Listing Agent/Realty Executive Associates.
$329,000
1155 Durham Rd Knoxville, TN 37931
- Type:
- Single Family
- Sq.Ft.:
- 1,170
- Status:
- Active
- Beds:
- 3
- Lot size:
- 0.2 Acres
- Year built:
- 1986
- Baths:
- 3.00
- MLS#:
- 1263452
- Subdivision:
- Hunting Ridge
ADDITIONAL INFORMATION
Seller may consider buyer concessions if made in an offer. Welcome to this lovely property filled with modern comforts and convenient features. The home boasts neutral paint colors that create a harmonious and spacious feel. The fireplace in the living room is perfect for cozy evenings and complements the fresh interior paint. The kitchen features an attractive accent backsplash for added style. The primary bedroom offers a spacious walk-in closet for all your storage needs. Recent flooring updates throughout the home give it a fresh look. Step outside to the versatile deck, great for barbeques or enjoying your morning coffee. This property is a cozy sanctuary designed for stylish living.
$250,000
Campbell Lane Knoxville, TN 37912
- Type:
- Land
- Sq.Ft.:
- n/a
- Status:
- Active
- Beds:
- n/a
- Lot size:
- 0.5 Acres
- Baths:
- MLS#:
- 1263464
ADDITIONAL INFORMATION
High traffic counts, Half-acre on Callahan Dr, Wide variety of uses possible, Adjacent Callahan Mini Storage, Sector plan is for commercial use, Current zoning allows for residential, Could be viable for office/retail or RV/trailers.
$1,200,000
10801 Hardin Valley Rd Knoxville, TN 37932
- Type:
- Land
- Sq.Ft.:
- n/a
- Status:
- Active
- Beds:
- n/a
- Lot size:
- 1.01 Acres
- Baths:
- MLS#:
- 1263285
ADDITIONAL INFORMATION
This land is ready for building home or business.
$285,000
526 S Castle St Knoxville, TN 37914
- Type:
- Single Family
- Sq.Ft.:
- 1,152
- Status:
- Active
- Beds:
- 3
- Lot size:
- 0.19 Acres
- Year built:
- 1950
- Baths:
- 2.00
- MLS#:
- 1263202
- Subdivision:
- Oakland Park Add 3rd Unit
ADDITIONAL INFORMATION
Beautifully and fully renovated. This one level open floor plan 3 bedroom, 2 bath offers everything you need in a great convenient location, 5 miles to downtown Knoxville and University of Tennessee, restaurants, shopping and more. If you're looking for a new primary home or an investment property this home is move in ready! There's plenty of room for everyone in the fully renovated kitchen, new white cabinets, new stainless steel appliances. Absolutely gorgeous tile bathrooms with Bluetooth in the main bathroom. Plenty of parking, great size yard with fence, covered back porch to sit and enjoy the peaceful outdoor setting, perfect spot to take a minute and listen to the birds chirping. Recent updates include electric, plumbing, roof, windows, hvac, water heater and more. Use Preferred lender and receive credit towards closing costs. You need to see it to fully appreciate it. Schedule a showing today.
- Type:
- Single Family
- Sq.Ft.:
- 2,587
- Status:
- Active
- Beds:
- 4
- Lot size:
- 0.34 Acres
- Year built:
- 2020
- Baths:
- 3.00
- MLS#:
- 1263134
- Subdivision:
- Chesney Hills S/d
ADDITIONAL INFORMATION
Better Than New, Immaculate 4 Bedroom, 2.5 Bath, home w/partially finished basement, storm shelter, game day deck w/ fireplace, & hard to find 3 car garage in Chesney Hills SD. Conveniently located in Cedar Bluff area near schools, shopping, dining, and entertainment. Partially Finished Basement is approx. 1000 SF, Walkout, plumbed for full bath, partially framed, and some wiring. Updates include Retaining walls in back yard, water filter system, butler pantry cabinets and Countertop, laundry room cabinets, and Radon Exhaust. Improvements include AFS stabilization to Driveway and garage, and drainage system installed at driveway/garage. This is a must see.
- Type:
- Land
- Sq.Ft.:
- n/a
- Status:
- Active
- Beds:
- n/a
- Lot size:
- 11.11 Acres
- Baths:
- MLS#:
- 1262994
ADDITIONAL INFORMATION
Indulge in the serenity of breathtaking mountain views with this remarkable piece of property that has already been conveniently subdivided into 10 lots, should you choose to build multiple homes. Or take your pick of multiple build sites for building your dream home. The options and possibilities are endless. With all this has to offer, you are conveniently located just a short drive to downtown Knoxville and Sevierville. This is one you won't want to miss. Drone Photos not indicative of view.
- Type:
- Single Family
- Sq.Ft.:
- 1,635
- Status:
- Active
- Beds:
- 4
- Lot size:
- 0.43 Acres
- Year built:
- 1946
- Baths:
- 2.00
- MLS#:
- 1262192
- Subdivision:
- Riverview Chilhowee Hills 9 & 10
ADDITIONAL INFORMATION
Established quiet neighborhood near downtown, the interstate and Holston Hills golf course. Recent HVAC and updates. New upgrades and waterproofing in crawl space.Only 5 miles from the University Tennessee.
Open House:
Sunday, 1/5 1:00-5:00PM
- Type:
- Single Family
- Sq.Ft.:
- 2,711
- Status:
- Active
- Beds:
- 4
- Lot size:
- 0.18 Acres
- Year built:
- 2024
- Baths:
- 3.00
- MLS#:
- 1261843
- Subdivision:
- The Reserve At Hickory Creek
ADDITIONAL INFORMATION
The Barnett offers a family-friendly first floor layout with a large family room opening to a spacious kitchen and breakfast area with island and walk-in pantry. A mudroom with drop zone and separate utility room with folding counter connects the garage to the kitchen. The first floor includes a coat closet, conveniently located off the entry hall. Upstairs are the primary suite and three bedrooms. The primary suite includes a spacious bath with double bowl vanities, separate tiled shower, garden tub, and large walk-in closet. Upstairs bedrooms share a bath accessed by a semi-private hall. Also features 14'x12' covered patio and tankless water heater. buyer to verify sq. January estimated completion date.
- Type:
- Land
- Sq.Ft.:
- n/a
- Status:
- Active
- Beds:
- n/a
- Lot size:
- 0.3 Acres
- Baths:
- MLS#:
- 1261685
- Subdivision:
- Hugh Gardner
ADDITIONAL INFORMATION
**Commercial Development Opportunity on Tecoy Ln, Knoxville, TN - 0.3 Acres** Explore the potential of this versatile 0.3-acre lot located in the dynamic commercial hub of Knoxville on Tecoy Lane. This property is zoned for commercial use, presenting a unique opportunity for developers interested in establishing a high-profile business presence. The lot's strategic location offers exceptional exposure and convenience, situated in a rapidly expanding area known for its economic vitality. It's an excellent choice for businesses aiming to maximize their visibility and accessibility to a steady stream of potential customers. Ready for development, this flat parcel of land is a developer's dream, with immediate access to necessary utilities, making it ideal for a quick and efficient build-out. The property's proximity to other successful businesses creates a synergistic environment that can leverage local consumer activity and drive business success. This is an unparalleled chance to invest in a growing area of Knoxville, known for its robust commercial development and economic opportunities.
- Type:
- Land
- Sq.Ft.:
- n/a
- Status:
- Active
- Beds:
- n/a
- Lot size:
- 0.99 Acres
- Baths:
- MLS#:
- 1261652
- Subdivision:
- Westlyn Hills
ADDITIONAL INFORMATION
Situated on approximately 0.99 acres, this prime piece of land presents a unique opportunity for prospective owners to create their dream residence. Zoned as planned residential, the lot offers the freedom to craft a custom home tailored to your preferences and lifestyle, surrounded by the natural beauty and tranquility of the Knoxville area. The lot has the potential to build a personal residence with a secondary residence or a detached garage with separate living space. Or perhaps use the secondary residence for rental income. With ample space, a new owner can enjoy privacy and seclusion while still being close to the conveniences and attractions of the city. The Sellers searched and searched for this lot to build their forever home. However, relocation requirements forced them to change plans. Please see new survey from Seller. Minimal restrictions; lot cannot be subdivided. No active HOA. There is a condition for preserving trees on the lot. Please see restrictions within listing docs for more information on building.
| Real Estate listings held by other brokerage firms are marked with the name of the listing broker. Information being provided is for consumers' personal, non-commercial use and may not be used for any purpose other than to identify prospective properties consumers may be interested in purchasing. Copyright 2025 Knoxville Area Association of Realtors. All rights reserved. |
Knoxville Real Estate
The median home value in Knoxville, TN is $439,900. This is higher than the county median home value of $320,000. The national median home value is $338,100. The average price of homes sold in Knoxville, TN is $439,900. Approximately 41.81% of Knoxville homes are owned, compared to 47.22% rented, while 10.97% are vacant. Knoxville real estate listings include condos, townhomes, and single family homes for sale. Commercial properties are also available. If you see a property you’re interested in, contact a Knoxville real estate agent to arrange a tour today!
Knoxville, Tennessee has a population of 189,339. Knoxville is less family-centric than the surrounding county with 25.07% of the households containing married families with children. The county average for households married with children is 31.43%.
The median household income in Knoxville, Tennessee is $44,308. The median household income for the surrounding county is $62,911 compared to the national median of $69,021. The median age of people living in Knoxville is 33.5 years.
Knoxville Weather
The average high temperature in July is 88.1 degrees, with an average low temperature in January of 27.9 degrees. The average rainfall is approximately 50.3 inches per year, with 5.8 inches of snow per year.





